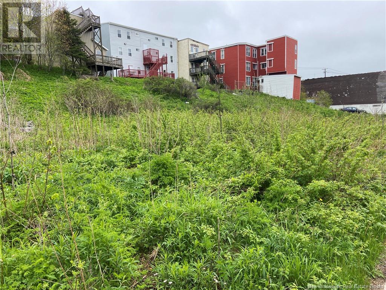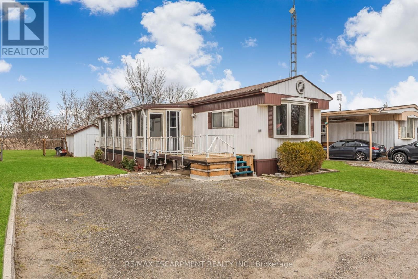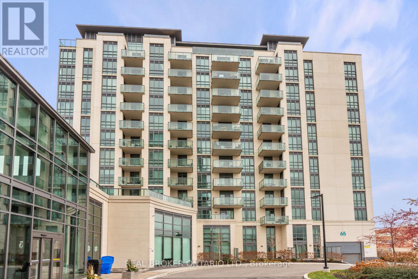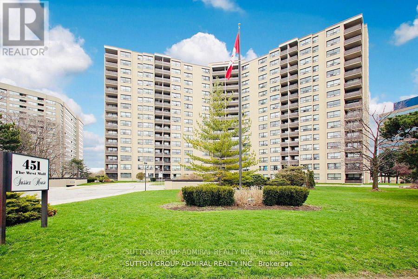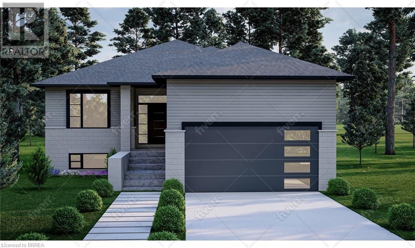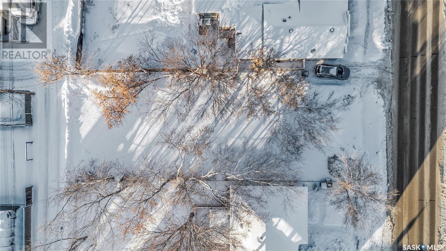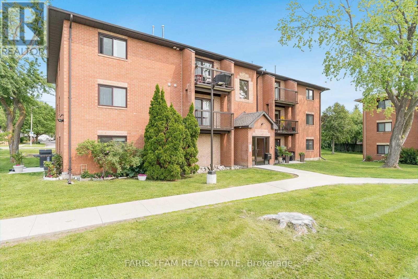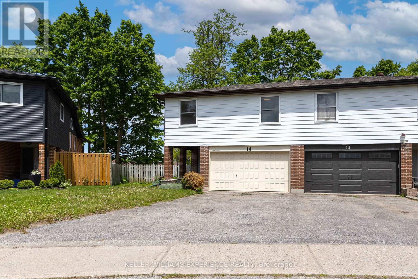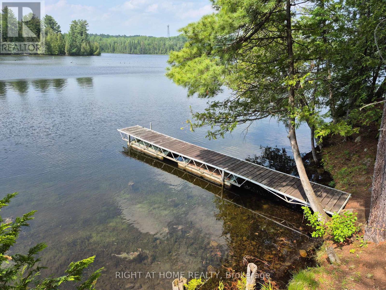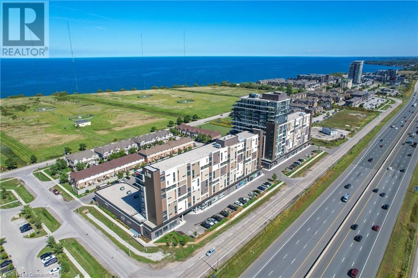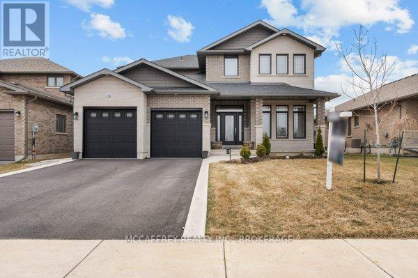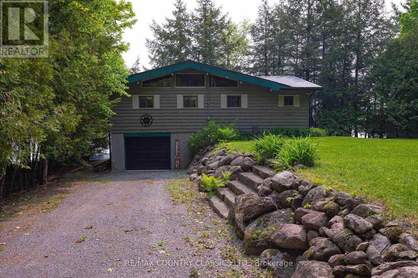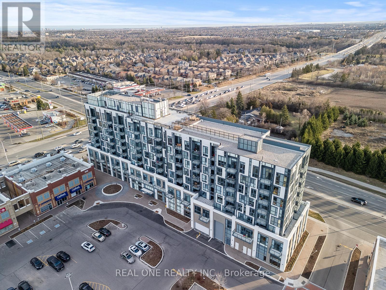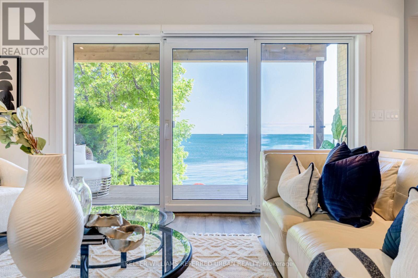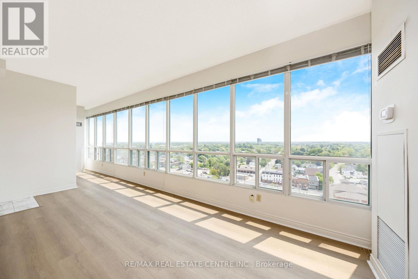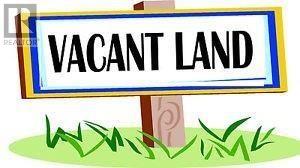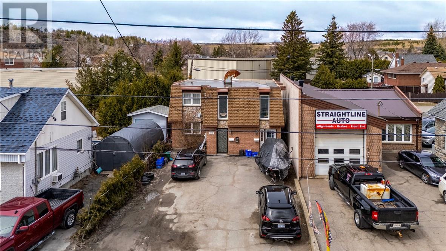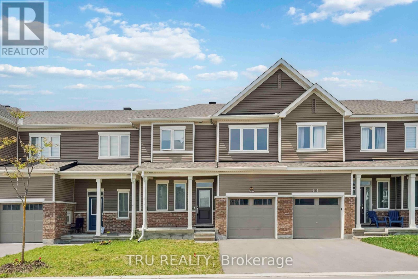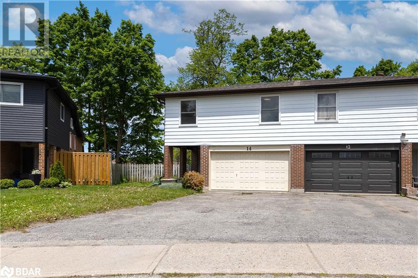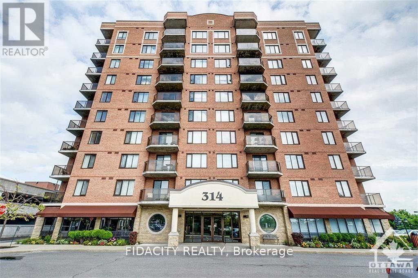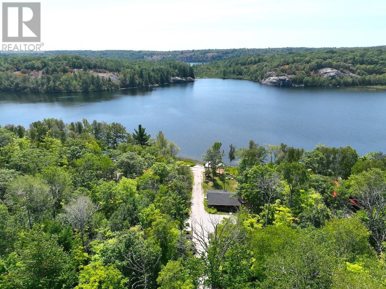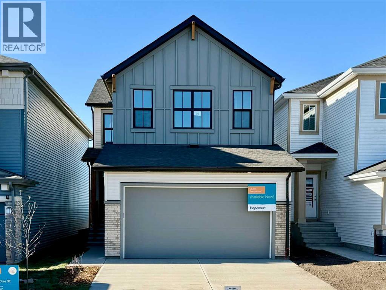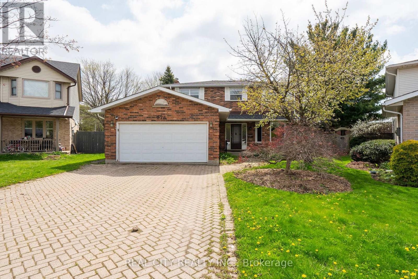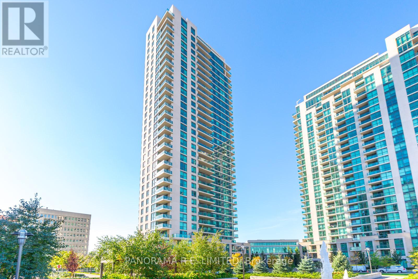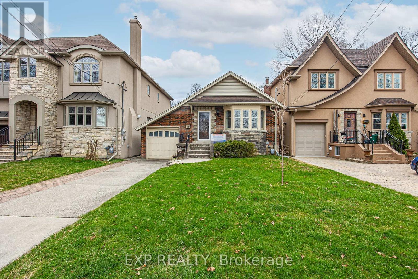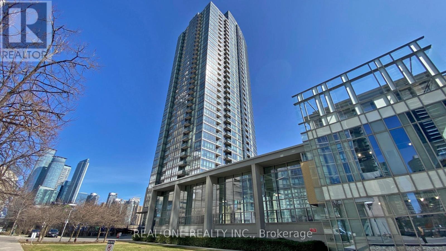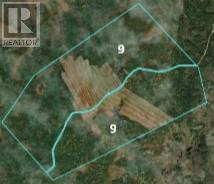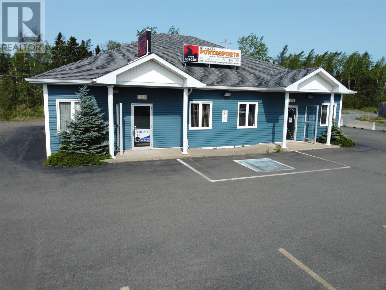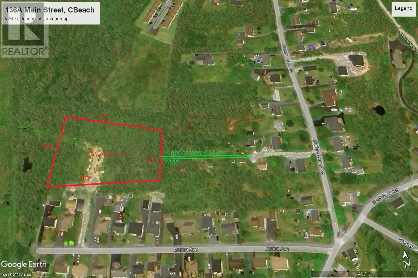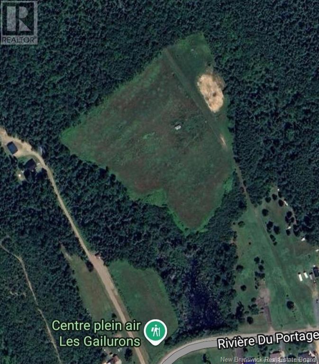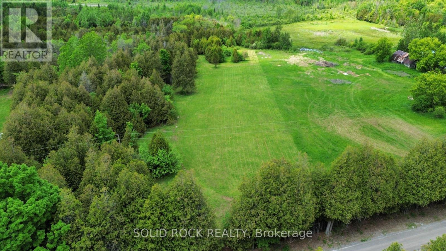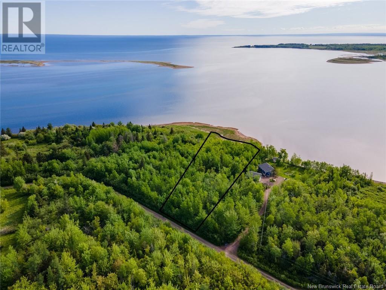755-757 Brunswick Drive
Saint John, New Brunswick
This vacant uptown RC zoned lot has so many options for a single residence right up to a multi unit complex. Walking distance to all uptown amenities and easy access to highway, this lot is looking for a new owner whether to build a single family home, or an investor/developer. Almost 6000 sq feet. Easy access to power and municipal water/sewer. There are 2 x PANS each with a PID. Sq footage of lot is TOTAL of boths PANS...5683 sq ft. Options for RC zoning in pics of listing. With all the housing growth strategies being introduced, the time is now to take advantage of this rare opportunity. (id:57557)
32 - 43969 Highway 3
Wainfleet, Ontario
Welcome to Ellsworth Acres Mobile Home Community in Wainfleet. This two bedroom unit is a great option for retirement, downsizing, or starting out. The unit features 1,008 square feet inside, plus an additional 30 x 8 sun room for added living space. Open concept kitchen and living room combination with lots of natural light. All appliances included with purchase. Two bedrooms with sizable closets in each room. Second bedroom is perfect for a home office or guest bedroom. Unit is set on a concrete pad. Located on a premium lot with no rear neighbours, you can enjoy peace and tranquility right from your backyard. Parking for 2 vehicles. Bonus 14 x 89 shed for additional storage and convenient natural gas hookup for BBQ. Hot water heater, reverse osmosis system, and water softener all owned and included! New vinyl flooring in sunroom. Short drive to Dunnville, Welland and Smithville! (id:57557)
408 - 65 Yorkland Boulevard
Brampton, Ontario
Welcome to this stunning 1 Bedroom + Den Condo, Located in one of Brampton's most Desirable Buildings. This Condo Offers the Perfect Blend of Modern Design and Comfort. The Open-Concept Layout Features a Spacious Living Area with a Large Window that fills the Space with Natural Light, Creating a Bright and Welcoming Atmosphere. The Well-Appointed Kitchen Boasts Sleek Stainless Steel Appliances and Stylish Cabinetry, Ideal for both Everyday Living and Entertaining. The Additional Den Provides Versatile Space for a Home Office or Extra Storage, While the Private Balcony Offers a Serene Outdoor Retreat. With a Rare 2 Parking Spots, as well as Access to Building Amenities such as Fitness Centres, Party Rooms, a Pet Spa, and Guest Suites. This Condo Offers Convenience and Comfort in a Prime Location. Close to Shopping, Dining, Parks and Public Transit, this Home is a Perfect Choice for those Seeking Modern Living in Brampton. (id:57557)
87 Warman Street
New Tecumseth, Ontario
Welcome to this townhouse located in Alliston's west end, offering 3+1 bedrooms and 2+1 bathrooms. The main floor features an open-concept kitchen and family room, perfect for entertaining and everyday living, along with a convenient powder room. Upstairs, you'll find three spacious bedrooms, while the fully finished basement includes a versatile fourth bedroom and a 3-piece bathroom, ideal for guests or extended family. Enjoy the ease of a paved driveway leading to an attached 1-car garage with direct access to the home. The fully fenced backyard provides a safe and private outdoor space for relaxing or play. This home combines comfort, functionality, and style - don't miss it! (id:57557)
104 - 451 The West Mall W
Toronto, Ontario
This bright and spacious corner unit offers three bedrooms and two bathrooms on the ground floor rarely available and highly desirable! The renovated kitchen features ample pantry space, deep drawers, corian countertop, and a modern design, providing both style and functional storage for all your kitchen essentials. Enjoy an open-concept living and dining area with a wall mirror, accent lighting, and three-level remote-controlled ceiling fans in the dining room and all bedrooms. A large balcony overlooks beautifully maintained gardens, offering peaceful and unobstructed views. Additional conveniences include a storage room and two entrance closets for extra space. Set in a meticulously maintained building, this unit offers access to a wide range of amenities, including a gym, sauna, heated swimming pool, tennis court, party room, BBQ/picnic area, and on-site laundry facilities."Abundant natural light fills this well-kept unit. Step outside to parks, shopping centers, and more. The maintenance fee includes heat, hydro, water, high-speed internet, and cable TV. Perfectly situated near TTC, major highways (427, 401, QEW/Gardiner), Pearson Airport, Sherway Gardens Mall, grocery stores, and other essentials this location has it all. (id:57557)
475 Gordon Street
Bothwell, Ontario
Don’t miss your chance to own a stunning new build by DFT Exteriors in the ideal commuter town of Bothwell—perfectly positioned between Chatham and London. This thoughtfully designed home will offer 3 spacious bedrooms, including a luxurious primary suite complete with a 4-piece ensuite bath. The open-concept main floor features bright, airy living spaces ideal for entertaining or family life. The full, unspoiled basement comes with rough-ins for two additional bedrooms, a full bathroom, and a large recreation room—providing the flexibility to grow with your needs. This is your opportunity to personalize your dream home in a charming and peaceful community. (id:57557)
465 Gordon Street
Bothwell, Ontario
Don’t miss your chance to own a stunning new build by DFT Exteriors in the ideal commuter town of Bothwell—perfectly positioned between Chatham and London. This thoughtfully designed home will offer 3 spacious bedrooms, including a luxurious primary suite complete with a 4-piece ensuite bath. The open-concept main floor features bright, airy living spaces ideal for entertaining or family life. The full, unspoiled basement comes with rough-ins for two additional bedrooms, a full bathroom, and a large recreation room—providing the flexibility to grow with your needs. This is your opportunity to personalize your dream home in a charming and peaceful community. (id:57557)
3141 Green Turtle Road
Regina, Saskatchewan
Welcome to Homes by Dream's Grayson that's under construction at 3141 Green Turtle Road in Eastbrook. This home is located near shopping, restaurants, an elementary school, walking paths & parks. Its main floor's open concept design features 9' ceilings, a bright kitchen which includes quartz countertops, ceramic tile backsplash, soft close to the drawers & door, stainless steel fridge, stove & microwave/hoodfan, dishwasher and pantry. The main floor also features a 2 piece bath, mudroom, dining area and a spacious living room, with large east facing windows. The 2nd floor includes a spacious centralized bonus room, 4 piece bath, laundry and a large primary bedroom complete with an ensuite and walk in closet. The 4 piece bath & ensuite are finished with quartz countertops, ceramic tile flooring, ceramic tile backsplash and soft close to the doors & drawers. Finishing off the 2nd floor are 2 additional nice size bedrooms. There's a side entry door to the basement and the basement is unfinished and ready for development. The foundation includes a DMX foundation wrap and this home is situated on a laned lot and is complete with A/C & front yard landscaping. (id:57557)
3181 Favel Drive
Regina, Saskatchewan
Welcome to Homes by Dream's Lanahan that's under construction at 3181 Favel Drive in Eastbrook. It's located near shopping, restaurants, an elementary school, walking paths, parks & more. Its open concept main floor features a spacious kitchen, walk in pantry, quartz countertops, ceramic tile backsplash, soft close to the drawers & doors, stainless steel fridge, stove & microwave hoodfan & dishwasher. The main floor also includes a 2 piece bath, mudroom, dining area and spacious living room. The 2nd floor includes a centralized bonus room, large laundry room and a large primary bedroom with a spacious ensuite, which includes a soaker tub, separate shower, double sinks & walk in closet. Completing the 2nd floor are two sizeable secondary bedrooms and a 4 piece bath. The 4 piece bath & ensuite are finished with quartz countertops, ceramic tile flooring, ceramic tile backsplash and soft close to the drawers & doors. There's a side entry door to the basement and the basement is bright with two large windows and ready for development. This home includes a DMX foundation wrap, A/C and front yard landscaping. (id:57557)
335 W Avenue S
Saskatoon, Saskatchewan
Discover an affordable opportunity to build your dream home on this 50' wide lot in a well-established neighborhood! Enjoy the convenience of being close to schools, parks, shopping, and other essential amenities. This ready-to-develop lot offers the perfect blend of community charm and everyday convenience—ideal for creating a home that fits your lifestyle. Don’t miss out on this great investment opportunity. (id:57557)
G12 - 147 Edgehill Drive
Barrie, Ontario
Top 5 Reasons You Will Love This Condo: 1) Step into the bright, renovated kitchen where crisp white cabinetry, a modern tile backsplash, and sleek finishes set the tone for the rest of the home 2) Everything has been thoughtfully refreshed, making it truly move-in ready, an ideal fit for first-time buyers or anyone looking to enjoy a turn-key lifestyle without the hassle 3) As the sun filters in through large windows, youll appreciate the calm and privacy that comes with being perched above it all on the top floor 4) Outside your door, shopping, restaurants, and Highway 400 are all just moments away, offering convenience without sacrificing peace and quiet 5) With updated electrical panels and a clean, contemporary feel throughout, this gem is ready to welcome you home. 867 above grade sq.ft. Visit our website for more detailed information. *Please note some images have been virtually staged to show the potential of the home. (id:57557)
14 Ashdale Court
Barrie, Ontario
This stunning, fully renovated semi-detached home is move-in ready and packed with features perfect for families and commuters alike! Tucked away on a quiet cul-de-sac, this gem boasts a rare double car garage, walk-out basement, and a spacious pie-shaped yard surrounded by mature treesa private outdoor oasis complete with a massive deck ideal for entertaining or relaxing in nature. Step inside to discover a stylish, modern interior thats been completely updated from top to bottomjust waiting for your personal touch! With two full kitchens, this home is ideal for extended families or those seeking flexible living arrangements. The upper level features 3 bright bedrooms and a full bathroom, while the fully finished walk-out basement includes a private entrance, 1 large bedroom, 1 bathroom, and its own kitchenperfect for in-laws. Located just minutes from Highway 400, Royal Victoria Hospital (RVH), schools, parks, and shopping, this home offers both convenience and comfort in one unbeatable location. Whether youre a growing family or a professional looking for a commuters dream, this home has it all. (id:57557)
129 Loon Cove Trail
Bonnechere Valley, Ontario
Waterfront building lot on Constant Lake! 130 Feet of shoreline with driveway and dock already in place. Storage shed is included. Build your custom waterfront home on this topographical terrain, Perfect for a walk out basement. Very peaceful and private, incorporate your design into the natural setting. (id:57557)
560 North Service Road Unit# 304
Grimsby, Ontario
Lakefront community living minutes away from charming downtown Grimsby. Features of this bright, airy 1 bedroom + den, 1.5 bathroom, 702 sq ft condo include, high ceilings, carpet free flooring, in-suite laundry and of course a view of the Lake. Open kitchen with stainless steel appliances and multipurpose island for an abundance of counter space and cabinetry. Walkout from living room to the covered balcony with scenic views. Double door entry to the bedroom with floor to ceiling windows, walk in closet and 4 piece en-suite. Owned parking space and storage locker in the underground garage. Building amenities include rooftop patio/lounge space with an outdoor Fireplace, BBQ and private areas to relax. Other amenities include, private meeting room, party room w/kitchen, billiards and exercise room. Enjoy easy access to escarpment hikes along Bruce Trail, great shopping centers, dining and local wineries. Short walk to the Grimsby By The Lake community, waterfront trails, lakefront parks and beaches and so much more. 2 minute drive to GO Bus Station and QEW make this an ideal location for commuters. (id:57557)
296 Chemin Montagne à Comeau
Saint-André, New Brunswick
Bienvenue/Welcome to 296 Chemin Montagne à Comeau located in the friendly community of Saint-André NB. This home has plenty of space for the growing family with its 4 bedrooms and open concept dining/living room area, large eat-in kitchen and the inviting sunroom. Imagine yourself sitting on the porch early morning with your coffee watching the amazing sunrises and admiring the beautiful views. This property also consists of a chicken coop and a large barn with greenhouse which is perfect for the hobby farm enthusiasts. Call now for more information or to book a viewing. (id:57557)
15 Kilgour Avenue
Welland, Ontario
Welcome to 15 Kilgour Avenue, a well-maintained bungalow situated on a 51 x 120 ft lot in a quiet, established neighbourhood of Welland. Built in 1966, this home offers a functional layout with room to grow and customize.The main floor features 2 bedrooms, a bright home office (easily converted to a 3rd bedroom), a 3-piece bathroom with an accessible walk-in shower, a cozy living room with a gas fireplace, and an eat-in kitchen filled with natural light.The lower level is unfinished, offering plenty of space for a rec room, bonus bedroom, and storage, with a 2-piece powder room already in place. This level presents exciting potential to create an in-law suite with a separate entrance. Outside, you'll find a 2-car garage, ample parking, and a composite side deck off the office, perfect for relaxing. Recent updates include: Roof (2019); Furnace & A/C (2024); Hot Water Tank (2018); Windows (2013-2014, 2024); Sidewalk (2015). With great bones and thoughtful updates, this home is ideal for those looking to add value and create flexible living space. Whether you're seeking a 2 or 3-bedroom main floor or a home with in-law suite potential, 15 Kilgour Avenue has options to explore. (id:57557)
158 Cherrywood Parkway
Greater Napanee, Ontario
Welcome to this exquisite 2-storey full brick and stone residence, expertly crafted by Staikos, and only 3 years young. Nestled on an oversized 170' deep lot, this home offers both elegance and practicality with its attached 2-car garage and a paved double-wide driveway, making it an ideal family haven. Upon entering, you'll be captivated by the abundance of natural light that floods the home, accentuating the stunning engineered hardwood floors that flow throughout the main level. The foyer invites you into a cozy office or sitting room, perfect for work or relaxation. A convenient 2-piece bathroom is thoughtfully located nearby. The heart of the home features an open-concept layout where the incredible windows in the living and dining rooms offer picturesque views of the outdoors. Glass patio doors lead you to a serene backyard oasis, perfect for entertaining. The well-appointed kitchen is a culinary dream, showcasing luxurious Quartz countertops and a spacious island that offers ample prep and seating space. Adjacent to the kitchen, discover the main floor laundry room, which provides convenient inside access to the garage. While the basement remains unfinished, it holds fantastic potential with plumbing rough-ins ready for the addition of a kitchen, bathroom, and laundry, allowing your imagination to run wild. Ascend the beautiful hardwood staircase to the second floor, where comfort and convenience continue to excel. The first bedroom boasts a private 3-piece ensuite, while two additional bedrooms share a well-equipped 4-piece bath. The large primary suite is a retreat in itself, featuring an expansive walk-in closet and a luxurious 4-piece ensuite, complete with a soaker tub and glass-enclosed shower. Offering over 3,000 square feet of living space, this home combines contemporary design with timeless quality, ensuring it will impress even the most discerning buyer. Dont miss your chance to make this stunning property your forever home. (id:57557)
217 Moffat Road
North Kawartha, Ontario
Escape to the tranquility of Chandos Lake with this charming four-season cottage, perfectly nestled near the Chandos Lake Public Beach. This three-bedroom, one-bathroom retreat offers the ideal blend of comfort and nature, providing a cozy getaway in any season. Enjoy the warmth and efficiency of a forced-air propane furnace, ensuring year-round comfort. Whether you're basking in the summer sunsets on the lake or enjoying a crisp autumn morning, this cottage is designed to be your peaceful haven. Chandos Lake is known for its pristine waters and excellent boating, fishing and swimming, with the public beach just a short stroll away for easy lakeside relaxation. With its inviting interior and unbeatable location, this property is a perfect weekend escape or an investment in lakeside living. Experience the beauty of Chandos Lake firsthand and make this cottage your own! (id:57557)
814 - 509 Dundas Street W
Oakville, Ontario
1,558 Sq.Ft. of Modern Luxury Living in This Meticulously Crafted Penthouse Suite with 10' Ceilings & Majestic Floor-to-Ceiling Windows Boasting 2 Bedrooms + Office, 3 Baths, 2 Balconies & 2 Parking Spaces! Stunning Chef's Kitchen Featuring Extensive Custom Cabinetry, High-End Miele B/I Appliances & Large Centre Island/Breakfast Bar with Quartz Waterfall Countertop. Impressive Open Concept Dining & Living Room Area with Spectacular Floor-to-Ceiling Windows, Beautiful B/I Wall Unit & W/O to Open Balcony. Generous Primary Bedroom Suite Boasting Luxurious 4pc Ensuite with Double Vanity & Frameless Glass Shower, Dual Closets Plus Large W/I Closet with B/I Organizers & Cozy Sitting Area with W/O to Private Balcony! Spectacular Office with 10' Glass French Door Entry, Well-Crafted B/I Bookcase & Bonus Custom Desk. Good-Sized 2nd Bedroom with Huge Floor-to-Ceiling Window, W/I Closet with B/I Organizers, Plus Private 4pc Ensuite. 2pc Powder Room & Custom Laundry/Linen Closet Complete the Unit. Upgraded Laminate Flooring, Thoughtfully Chosen Window Coverings & Contemporary Light Fixtures Thruout! 2 Underground Parking Spaces Plus Use of Oversized Storage Locker. Heat/Hydro/Water, etc. Included in Lease! Fabulous Building Amenities Including Spacious & Sophisticated Lobby with 24Hr Concierge, Games Room, Party/Meeting Room with Dining Lounge, Outdoor Terrace, Fitness Zone & More! Conveniently Located in Oakville's Thriving Preserve Community Just Steps from North Park/Sixteen Mile Sports Complex, Lions Valley Park, Shopping & Amenities, and Just Minutes to Hospital, Parks & Trails, Schools, Hwy Access & Much More! (id:57557)
399 Lake Promenade
Toronto, Ontario
Rarely Offered Waterfront Dream Home In Toronto! Wake Up To The Waves Outside Your Window & Enjoy A Morning Coffee On Your Balcony While Soaking In The Lake Views! Take A Bike Ride Along The Shore On Your Coveted New Street Lined W/ Multi-Million Dollar Estates, Mature Trees, Winding Roads & Lakeside Parks! Easily Commute Downtown W/ Access To Major Arteries & Walking Distance To Long Branch GO Station. Stop By Local Shops/Cafes/Restos On An Enchanting Neighbourhood Stroll. Return Home To Admire Breathtaking Views Of The Sunset Over The Horizon From South-Facing Windows In This Beautifully Renovated (Approx. $500k In Upgrades) Open Concept Main-Floor Layout Ideal For Entertaining Your Family Or Guests. And When Its Time To Retire Back Upstairs To Your Enviable Primary Bedroom You Can Rest & Relax In Your Soaker Tub Gazing Out The Window Upon The Stars Glistening Over Lake Ontario! Your New Home On The Lake Provides Views That Are Completely Awe-Inspiring As Well As A Lakeside Lifestyle That Is Truly Magical! 399 LAKE PROM Is Unbelievable! Carson Dunlop Pre-List Inspection Report, Virtual Tour, List Of Upgrades & More Info Available. **EXTRAS** Your Incredible New Lifestyle Awaits! Waterfront Homes W/ Riparian Rights Rarely Become Available For Sale So Don't Let This Opportunity Drift By! Life Is So Much Cooler By The Lake! (id:57557)
Ss01 - 100 Millside Drive
Milton, Ontario
RARE "SKY SUITE" SOUTH FACING CONDO ... it's HIGHER than the PENTHOUSE! Breathtaking unobstructed Escarpment views - see the CN Tower on a clear day! We never see these units offered for sale. This highly sought-after condo has it all: 2 BEDROOMS + DEN, 3 BATHROOMS (Jack n Jill updated to large walk-in shower), HIGH 9' CEILINGS, 2 UNDERGROUND PARKING SPOTS (1 owned, 1 exclusive use), 2 OWNED LOCKERS, UTILITY ROOM in suite and it boasts a whopping 1625 SF ... one of the LARGEST condos in the building. Enjoy the spacious and bright living area w/ massive windows all around to highlight the most spectacular views. The kitchen offers a breakfast area, some updated Samsung and Bosch appliances and a convenient pantry. The combined open concept living and dining room is large enough for extended family celebrations and has loads of massive windows to highlight the stunning views. There are 2 generous bedrooms, one of which is the primary bedroom with walk-in closet and convenient 5-pc ensuite. The den is large enough to be used as a THIRD BEDROOM. Additional features include: $30,000+ in recent upgrades (2025): entire unit has been professionally painted throughout in a neutral tone (Benjamin Moore paint), upgraded lighting, new blinds in bedrooms and new flooring with higher-end sound insulation than required. The unit is also CARPET-FREE, there is in-suite laundry with in-suite walk-in utility room. The building includes a renovated lobby, indoor pool, sauna, fitness area, party room, car wash, community BBQ area and plenty of visitor parking. This is an exceptionally well-run complex in an excellent school district and is centrally located. It is a short walk to restaurants, shops, summer Farmers Market, schools, parks, beautiful Mill Pond and Milton's vibrant downtown. Condo Fees Include Heat, Hydro, Water, Bell Bulk TV & Internet, Parking, Building Insurance and Maintenance of Common Areas. MOVE IN and ENJOY ... Simplify Your Life! *Some photos virtually staged (id:57557)
41 Albert St W
Sault Ste. Marie, Ontario
Storefront/retail, office and warehouse space all in one! This space is vacant and ready for immediate occupancy offering over 3400 sqft on the main floor with lots of exposure, overhead doors and fantastic parking. Business opportunity awaits with this quality building and space! Close proximity to the US border, Mall, Mill Market, and downtown core. Call today! (id:57557)
0 Lewin Park Way
Corner Brook, Newfoundland & Labrador
Calling all developers! This 2.02 acre parcel of land situated on the Lewin Parkway is available now. It is zoned rural and may need to be changed depending on the development. Strategically positioned along a primary thoroughfare with sweeping vistas overlooking the bay of islands. Spanning over 296 feet in width and has over 265 feet of road frontage. (id:57557)
1071 Lorne Street
Sudbury, Ontario
Located in Sudbury's desirable west end, this well-maintained building offers an excellent opportunity for investors. Situated in a high-demand rental and commercial space area close to grocery stores, coffee shops, amenities, and bus routes, this property boasts consistent rental income and strong tenant appeal. This solid investment currently features three (3) self-contained apartment units and has undergone numerous recent upgrades including modernized electrical and plumbing systems, updated bathrooms, and a new roof- giving peace of mind and reducing maintenance costs. The C2 zoning also offers flexibility and many additional opportunities. With a strong 8% cap rate, this property is a true money-maker from day one. Don't miss out on this prime income generating property in a sought-after location. (id:57557)
639 Chillerton Drive
Ottawa, Ontario
Welcome to this beautifully upgraded executive Caivan townhouse with 25' frontage, offering 3 bedrooms and 3 bathrooms across thoughtfully designed living space. The upgraded chef's kitchen features quartz countertops, extended upper cabinetry, and ample workspace.The main level boasts 9-foot ceilings, gleaming hardwood flooring, abundant natural light, and a patio door that opens to the fully fenced backyard. The fully finished basement features lookout windows and is currently set up as a home theatre, ideal for cozy movie nights or entertaining guests. Upstairs, the spacious primary bedroom includes a walk-in closet and a sleek ensuite with an upgraded walk-in shower and quartz countertop vanity. Two additional bedrooms and a generous full bathroom complete the second floor. Located in one of Barrhavens most sought-after neighbourhoods, this home offers easy access to parks, schools, shopping, and transitmaking it perfect for families and professionals alike. (id:57557)
14 Ashdale Court
Barrie, Ontario
This stunning, fully renovated semi-detached home is move-in ready and packed with features perfect for families and commuters alike! Tucked away on a quiet cul-de-sac, this gem boasts a rare double car garage, walk-out basement, and a spacious pie-shaped yard surrounded by mature treesa private outdoor oasis complete with a massive deck ideal for entertaining or relaxing in nature. Step inside to discover a stylish, modern interior thats been completely updated from top to bottomjust waiting for your personal touch! With two full kitchens, this home is ideal for extended families or those seeking flexible living arrangements. The upper level features 3 bright bedrooms and a full bathroom, while the fully finished walk-out basement includes a private entrance, 1 large bedroom, 1 bathroom, and its own kitchenperfect for in-laws. Located just minutes from Highway 400, Royal Victoria Hospital (RVH), schools, parks, and shopping, this home offers both convenience and comfort in one unbeatable location. Whether youre a growing family or a professional looking for a commuters dream, this home has it all. (id:57557)
511 - 314 Central Park Drive
Ottawa, Ontario
Don't miss out on this rare gem in the heart of the city! This 2 Bed, 2 Bath, and Den condo is truly one of a kind with 1042 sq ft of living space and 50 sq ft balcony. The great layout and excellent floorplan make for a spacious and inviting living space and functional kitchen with granite countertops. Enjoy the natural light pouring in through the abundance of windows, as well as a private balcony perfect for quiet mornings or entertaining guests. The two generously sized bedrooms and versatile den provide plenty of room for all your needs. Conveniently located just minutes from the Merivale strip, you'll have easy access to shopping, restaurants, and more. The Civic hospital, bike/walking trails, and public transit are all within reach, making this the perfect location for anyone on the go. Bike Rack Included. No photos of interior due to tenant. Tenant is Month to Month contract. (id:57557)
1908n High Rd
Blind River, Ontario
The best of both worlds is here at Allen Lake in Northern Ontario, located on a quiet lake ideal for family recreation and located close to Lake Lauzon, an over 5000 acre lake trout and muskie class lake. Relax at this 2 bedroom cottage on picturesque Allen Lake, nearby to a free use public launch on Lake Lauzon, plus many nearby additional lakes and rivers to enjoy. This property is nicely maintained and features a dock plus several handy accessory buildings. There is ample parking here for you and your guests! Be sure to see the 3D virtual tour on line plus schematic floor plans and other information is available on request. Please book at least one day in advance for showings. (id:57557)
On Highway 616
Rural Wetaskiwin County, Alberta
Don’t miss this amazing chance to acquire 140 acres adjacent to the town of Millet. Roughly 100 acres are currently farmed, while the remainder is wooded. Nestled within the trees is a pond, adding to the property's appeal. This is an ideal setting for constructing your dream home, expanding your agricultural holdings, or investing in future development opportunities in Millet. The property is easily accessible via a gravel road from the north and also has access off Highway 616. Located just south of Leduc, it offers a convenient commute to the airport and the Nisku industrial area. Note land has been rented for 2025. Land rent will go to buyer. Renter has been given to /dec 31, 2025 to remove crop. (id:57557)
172 6th Avenue E
Owen Sound, Ontario
Nestled on a quiet cul-de-sac in a sought-after neighbourhood, this beautifully maintained 3+1 bedroom, 3 full bathroom side-split home offers space, comfort, and a ravine lot setting. The attached garage and interlock driveway provide ample parking, while the fully fenced backyard backs onto serene greenspace, perfect for kids, pets, and private outdoor enjoyment. Inside, the home has been lovingly cared for and is now ready for it's next family to enjoy it and add their touch. The spacious layout includes three bedrooms on the upper level including a primary suite with french doors leading to a Juliette balcony, a 3pc en-suite and double closets, a bright main living area, and a finished lower level with an additional bedroom, full bath, and versatile rec space ideal for guests, a home office, or multi generational living. Located in a fantastic part of town close to parks, schools, and amenities, this home checks all the boxes for families or anyone looking for a peaceful retreat in a prime location. (id:57557)
264 Edward Street
North Huron, Ontario
Calling all investors and first time home buyers. Are you looking for a fully renovated, turnkey duplex? A great opportunity to live in one unit and rent out the other! Each unit is spacious and features 2 bedrooms and 1 full bathroom. This duplex has been completely renovated in 2021 & and is located within walking distance to Main Street Wingham. Renovations include: new roof (2020), windows, plumbing, insulation, drywall, paint, floors, cabinets/countertops, bathroom, appliances, exterior siding (2021), softener and new deck (2023). This property features ample parking and a spacious, fenced backyard. The back unit also features basement access and an attic for storage. Do not miss out on this fantastic investment opportunity. The back unit is vacant, allowing you or new tenants to move in. Contact your REALTOR today for rent details or to book a private viewing. (id:57557)
1111 Main Street Unit# 105
Moncton, New Brunswick
1,565 SF of professional office space available in a high-visibility downtown location. The layout features multiple offices, including a soundproof darkroom, and includes one on-site parking space. Also included is access to common kitchenette that is shared with one neighbouring tenant. Perfect for staff room. Flexible lease terms are available, from 1 to 5 years. Semi-gross annual rent is $20/SF ($2,609/month + HST), including common area costs and property taxes. Utilities are negotiable based on lease length. Located on a Codiac Transpo route and within walking distance to professional services, restaurants, cafes, and other downtown amenities. Need more space? The adjacent unit is also available for lease, offering the potential to expand your office footprint with additional 1,034 SF. (id:57557)
79 Bartlett Crescent Se
Calgary, Alberta
Introducing the “Carisa” by Hopewell Residential—an exceptionally designed home where smart upgrades, modern finishes, and functional living spaces come together beautifully. Located on a quiet street in the growing southeast community of Rangeview, this home sits on an oversized lot with a west-facing backyard that’s perfect for soaking in afternoon sun, relaxing evenings, or entertaining outdoors. An exterior gas line makes it ready for your future BBQ setup. Inside, the main floor greets you with a spacious and light-filled layout, featuring luxury vinyl plank flooring and knockdown ceilings that carry a clean, stylish look throughout. The open-concept design connects the upgraded kitchen, large Lifestyle/Dining Room, and cozy living area seamlessly—ideal for everyday life and hosting. The kitchen is a showstopper with quartz countertops, upgraded cabinetry including an added bank of drawers, a chimney hood fan, built-in microwave, pot lighting, and stainless steel appliances. A smartly positioned pocket office near the front entrance offers a quiet, tucked-away space perfect for remote work or homework. Upstairs, a versatile entertainment room is enhanced by an added stairwell window, bringing in even more natural light. The centrally located laundry room adds everyday convenience. The spacious primary suite features a large walk-in closet and a 4-piece ensuite with fully tiled shower walls. Two additional bedrooms round out the upper level, offering great flexibility for families or guests. This home also includes a 9-foot foundation and a separate side entrance—opening the door to future development or potential suite possibilities (A secondary suite would be subject to approval and permitting by the city/municipality). EV charger and solar panel rough-ins are also included, adding future-ready value. If you're looking for a home that balances thoughtful design, upgraded features, and long-term versatility—this one checks every box. Located in Calgary’s desira ble southeast, Rangeview is more than just a neighbourhood—it’s a community built around connection, sustainability, and a shared love of food and nature. Inspired by Alberta’s rich agricultural heritage, Rangeview is Calgary’s first garden-to-table community. Residents are encouraged to engage in food growing and sharing through community gardens, orchards, and future culinary events. The community is designed with people in mind: walkable streets, regional pathways, green spaces, and a central gathering area called Market Square, anchored by Harvest Hall—a future hub for farmers’ markets, local food festivals, and community programs. You’re also close to Seton and Mahogany amenities, including the world’s largest YMCA, South Health Campus hospital, top-rated schools, and a wide range of shops and restaurants—offering all the urban conveniences within minutes of your doorstep. Whether you’re planting your roots or growing your family, Rangeview offers a lifestyle that’s vibrant & community-oriented. (id:57557)
231 Cherryhill Road
Oakville, Ontario
Your dream home awaits in the heart of Oakville's coveted Bronte neighbourhood. Built in 2015 and thoughtfully designed by Keeran Designs, this stunning detached residence offers timeless curb appeal and a beautifully functional layout ideal for modern family living. Complete with main floor office, spacious open concept kitchen with oversized island and gracious family room with two-storey high ceiling, gas fireplace, and direct access to the covered stone patio. The highlight of the main level is the luxurious primary bedroom retreat, complete with a spa-inspired ensuite, spacious walk-in closet, and direct walk-out access to the professionally landscaped backyard - a rare and desirable feature perfect for seamless indoor-outdoor living. Upstairs, you'll find three spacious bedrooms, each filled with natural light and designed with comfort in mind. The fully finished lower level adds exceptional value with a versatile recreation area, ample storage, and a private fifth bedroom ideal for guests or nanny suite.From its elegant architecture to its premium finishes, this home effortlessly blends style and substance in one of Oakville's most established lakeside communities. Steps from top-rated schools, parks, the waterfront, and Bronte Village shops and dining. (id:57557)
A1 - 136 Cooper Street
Cambridge, Ontario
Upper Floor 3 bedroom apartment is available in multi-family house on Cooper Street in Hespeler Village, Cambridge. Amenities:* Price includes 1 parking. Possibly 2 small cars.* Rent: $2,200 inclusive of internet, heat, hydro & water.* 3 Bedroom* 1 Washroom* Kitchen with fridge & stove* In building Laundry* Available June 1, 2025* Laminate floors* Ideal for families, professionals or group of students.* 3 Minutes from 401. Requirements:* NO SMOKING* Proof of Income, Employment Information* Rental References* Must complete a rental application.* First and Last* Good credit *For Additional Property Details Click The Brochure Icon Below* (id:57557)
Mnb38 - 1047 Bonnie Lake Camp Road
Bracebridge, Ontario
Wake up to the tranquil sounds of nature and beautiful lake views in this Kingfisher Deluxe resort cottage. This unit combines modern comfort with relaxed cottage charm. Located within one of Muskoka's hidden gems, you'll have access to Bonnie Lakes sunny sandy beach, nature trails, and resort amenities, all just minutes from Bracebridge. Don't miss out on staying within your own slice of Muskoka today!*For Additional Property Details Click The Brochure Icon Below* (id:57557)
276 Blue Forest Place
London North, Ontario
This Recently Renovated Move In Ready 6 Bedrooms 3 Full Bathrooms Gem, Located In Prime London, Offers Spacious Bright Modern Contemporary Living, Huge Backyard With Large Inground Pool Perfect For Summer, Deck, A Gas BBQ Hookup For Outdoor Dinning And Entertainment. Recent Updates Include New Bathroom & Two Bedrooms On Main Floor, Fresh Paint & New Fence Posts. Updates From Previous Owner Include New Roof, Furnace, AC, Windows, Pool Pump, Chlorinator & Flooring. This Is Also A Great Investment Property And Comes With Furniture, Potential To Finish The Basement, Ideal For Working Professionals, Academics, Medical Professionals, Large Families And Ensures Both Convenience And Proximity. Located Minutes From The Hospital, College, Public Transit, Shopping, Dinning, Access To Highways And Much More. Book Your Viewing Today And Don't Miss Your Chance To Own This One. (id:57557)
1607 - 225 Sherway Gardens Road
Toronto, Ontario
Check out one of the most Spacious and Brightest 2-Bedroom, 2-Bathroom Suites at One Sherway! This 976 sqft corner unit features fabulous Lake views through the wraparound floor to ceiling windows in the Living and Dining Room. Also features one of the largest Kitchens with granite countertops and separate eat-in area. Fantastic Primary Bedroom with a true walk-in closet and 3-Piece Ensuite. 2nd Bedroom is also quite spacious and is steps from a 2nd 4-Piece Bathroom. Enjoy resort-style amenities such as Indoor Pool, Sauna, Gym, Billiards and Pin Pong Room & more! Across from upscale Sherway Gardens Mall. Quick Access To Hwys. Steps To TTC and minutes to Go Trains. Make an appointment to see this great unit today! (id:57557)
22 Queen Square S.
Saint John, New Brunswick
Presenting a handsome five-unit brick building overlooking the Bay of Fundy and Queen Square. This property is a historically significant asset, retaining an exceptional array of preserved architectural details that are highly sought after by upscale tenants. All units are currently occupied, generating stable rental income totalling just under $100k yearly. Units feature spacious layouts that retain original character, and two of the units (#3 and #4) are fully furnished, offering added convenience for tenants or potential short-term rental options. Upper-level decks provide spectacular views of the Bay of Fundy, further enhancing the property's unique appeal. This property offers a lucrative investment opportunity with the option to reside on-site while benefiting from consistent rental income. Located just blocks from Uptown Saint John's amenities, residents can enjoy proximity to fine dining, art galleries, and boutique shops, fostering a highly sought-after urban lifestyle. This property makes ""Shop Local"" very easy. In addition, a new elementary school will soon be under construction just one block away. This will add additional marketability to these large units. Don't miss the chance to own a piece of Saint John's history combined with modern rental potential. This is a designated heritage property. Detailed financials, rent roll, and leases all on file. 36 hours notice required for showings. Offers considered as received. (id:57557)
109 - 157 Wellington Street E
New Tecumseth, Ontario
Beautiful 1 Bedroom 1 Bathroom Main Floor Executive Condo in the Heart of Alliston.Bright & Updated with open concept main living & dining space with walkout to oversized covered balcony, laminate flooring throughout, stone kitchen countertops and breakfast peninsula. Stunning 3pc bathroom with custom tile and walk-in glass shower ! Large Primary Bedroom with closet .Underground parking spot included and tons of visitor parking,Move in and enjoy the conveniences of Condo living. Close to all amenities, shops, restaurants, Close to hwys 50, 400 and 27 ! (id:57557)
55 Don Valley Drive
Toronto, Ontario
*WOW* The Property You've Been Looking For !! * Quiet Dead End Street * Deepest Lot On the Street * No Neighbors Behind * No Neighbor in Front * Great Family Location * Close to Shopping, Danforth, Downtown, Hwy. * Extended & Upgraded Home * Basement w/Separate Walk Up Entrance & Beautiful Kitchen Make it a Great for In-Law Suite * Large Deep Lot has Potential for Building Larger New House, Topping Up (Buyers/Agents to Verify Such). * Great Updates Like 2 Skylights in Kitchen * Granite Countertop & Breakfast Bar * Gas Stoves in Both Kitchens * S/S Appliances * Built-In Desk/Cabinet in Foyer * Mstr Bdrm Has an Added Rm for a Nursey/Den/Walk-In Closet (Whatever You Want) - 2 Windows Greater Natural Light * Lrg 2nd Bdrm * Solid Wood Doors on Main Flr. * Bsmnt Beautiful Custom Kitchen w/ Quartz Counter & Backsplash !! * L-Shave Bench Seating in Din. Rm & Lots of Windows * Pot Lights * Lrg Bsmnt Bdrm w/3 Pc. Ensuite & Walk-in Closet * Another Rm for Den/Nursey/Bdrm * Great for Extended Families/In-Law Suite * Beautiful 3 Pc. Bath w/Quartz Counter & Upgraded Finishes * Just a Great House / Property for Many Options !! Situated on this Desirable Sought After Street Among Multi-Million Dollar Homes !! (id:57557)
307 - 5 Mariner Terrace
Toronto, Ontario
Harbourview Estates at CityPlace A rare chance to own a spacious, 1+1 bedroom, airy suite (approx. 700 sq. ft. + balcony) with a highly functional layout, perfect for first-time buyers and investors. The open-concept modern kitchen features sleek cabinetry, quality appliances, and ample counter space, seamlessly flowing into the bright living area. The spacious bedroom offers a comfortable retreat with generous closet space, while the practical bathroom is designed for both style and convenience. The versatile den with a window can serve as a second bedroom, home office, or guest space, adding extra flexibility. This building offers exceptional amenities, including a large swimming pool, full-size basketball court, bowling alley, top-tier fitness center, indoor running track, theater, and party rooms, ensuring a luxury lifestyle. Ideally located downtown, it provides easy access to the Financial District, Harbour front, King West, Union Station, and the lake, where you can enjoy stunning harbour views, scenic trails, and waterfront dining. Residents can enjoy exclusive access to the renowned 30,000 sq. ft. award-winning Super Club, featuring world-class sports, wellness, and social facilities. Don't miss this opportunity in one of Toronto's most vibrant communities! (id:57557)
152932 Botwood Highway
Northern Arm, Newfoundland & Labrador
Are you looking to start your own agriculture business? Check out this enormous 407 acre parcel of crown land that was previously farm land, just outside of Northern Arm, near Botwood, that's been cleared and ready for your vision to take shape. Lease is good until June 13, 2069. (id:57557)
506-508 Main Street
Lewisporte, Newfoundland & Labrador
Calling all Investors and Businesses. Perfectly located in an active business location this commercial space is a must see! This property offers 2688 sqft of space situated in a prime business and retail location directly across from the Lewisporte Mall, Tim Hortons, restaurants, a Fitness Centre and many other small businesses. This commercial space is located at 506-508 Main Street and offers great brand visibility from the main road. It has easy access and an abundance of parking. (16 spaces) This building can be configured to suit any type of business. There is a huge road side digital advertising board that will surely get the attention of customers on main street. It has wheel chair accessible washrooms and offices. There is a steel shed out back for storage. The entire parking lot is paved with parking lines and handicap zones. There are trees and shrubbery out front that give it beautiful curb appeal. It has an industrial heat pump/which offers AC and it also has electric heat and a commercial Venmar Air Exchanger. There was an Environmental Site Assessment done on the property in 2019 so everything is up to code. There are currently 3 units in this building, but it can easily be converted into two larger units or use the entire building as one unit, there are lots of possibilities. If you are looking for office space or retail space, this property can offer a variety of configurations satisfying the business owner looking to occupy and grow their business. The land behind this property is currently for sale as well by the town if you wanted to grow your business, add a warehouse or yard. Don't hesitate, call an agent today to book a viewing today! This is an awesome opportunity to purchase a great commercial building at a phenomenal price in a perfect location! (id:57557)
136 Main Street Unit#a
Clarkes Beach, Newfoundland & Labrador
Large parcel of land located in the middle of Clarke's Beach containing approximately 2.55 acres of land. The land is flat, mostly treed and even has a small brook running through the Westen most boundary. Land dimensions are 220' x 460' x 290' x 410' with a 15' right of way from Main Street. The right of way is grown in with trees and will the responsibility of the buyer to develop. If you're looking for a parcel of land for privacy and perhaps a small farm, then this parcel of land is perfect. (id:57557)
Vacant Lot 2023-2 Ch. Riviere-Du-Portage Nd
Rivière-Du-Portage, New Brunswick
9+ acres of vacant land. Not only can you access a stream, there is a Cross Country Club next door & recreational trails connecting near by. This property is near the town of Tracadie where you have all the amenities needed. Deeded R.O.W. (id:57557)
Ptlt 17 Hall Road
Augusta, Ontario
Imagine building your dream home or hobby farm on this stunning 10-acre registered building lot! Perfect for a walk-out basement, this property has been partially cleared offering a blend of open space and wooded areas, providing both privacy and tranquility in a serene countryside setting. Location: with easy access to Highway 416, you're conveniently connected to Ottawa and the 401. Close to amenities in nearby towns including Kemptville (25 minutes), Prescott (15 minutes), and Brockville (25 minutes). School bus service to elementary and high schools available. The severance, survey, and environmental study completed. Please do not walk the property without an agent, an agent must be present for all showings. Start building your future in Augusta today! (id:57557)
Lot 05-04 Sunrise Lane
Shemogue, New Brunswick
WATERFRONT - Lot 05-04 SUNRISE Lane in SHEMOGUE - The POINT Subdivision is the Ideal location to build your DREAM HOME or COTTAGE. +/- 3.68 acre enjoy beach frontage with SPECTACULAR VIEW of the sunrise on the Shemogue Harbour, all in a quiet and tranquil environment. Restrictive covenants in place to protect your investment. 15 minutes to SHEDIAC, 30 minutes to MONCTON & 20 minutes to CONFEDERATION BRIDGE. HST if applicable is not included in the purchase price. Contact listing REALTOR® for more information. PID 70447552/PAN 5748132 (id:57557)

