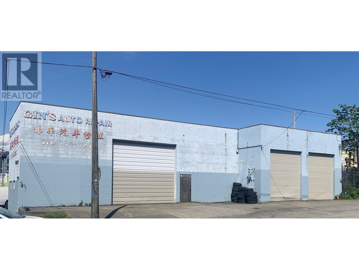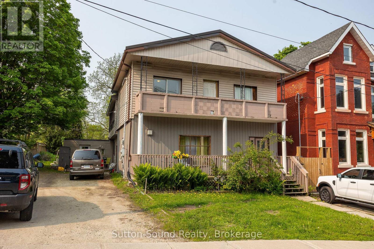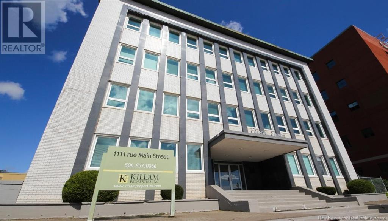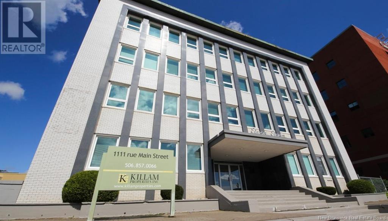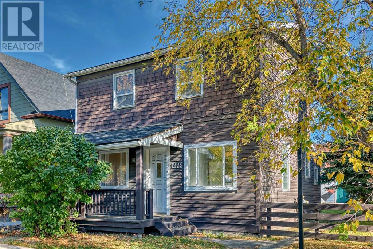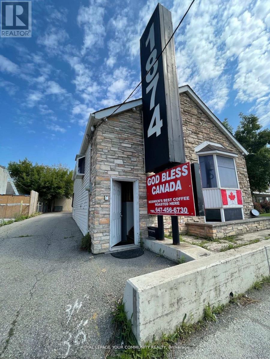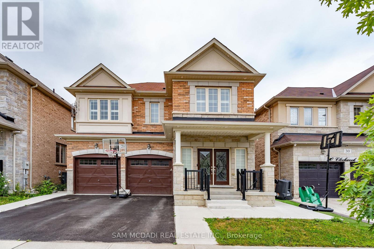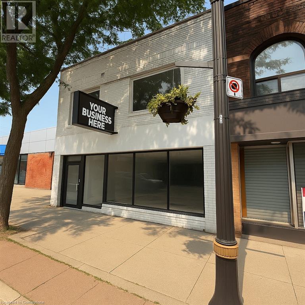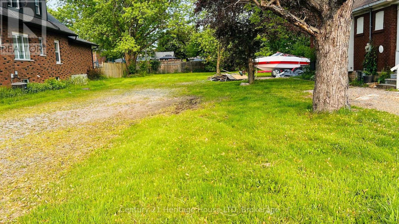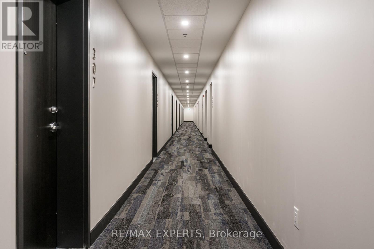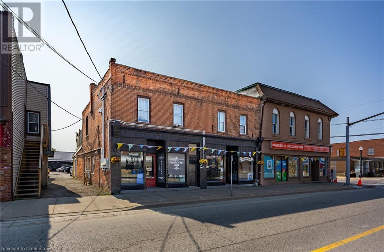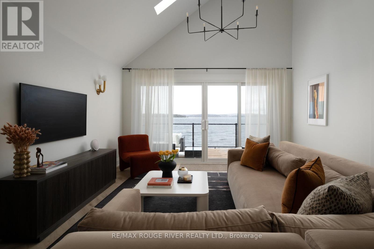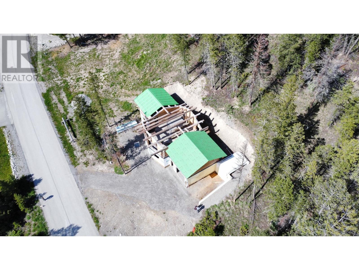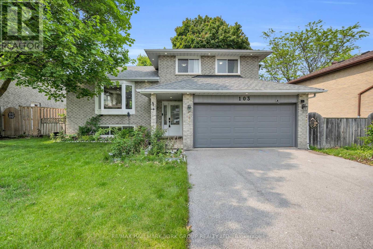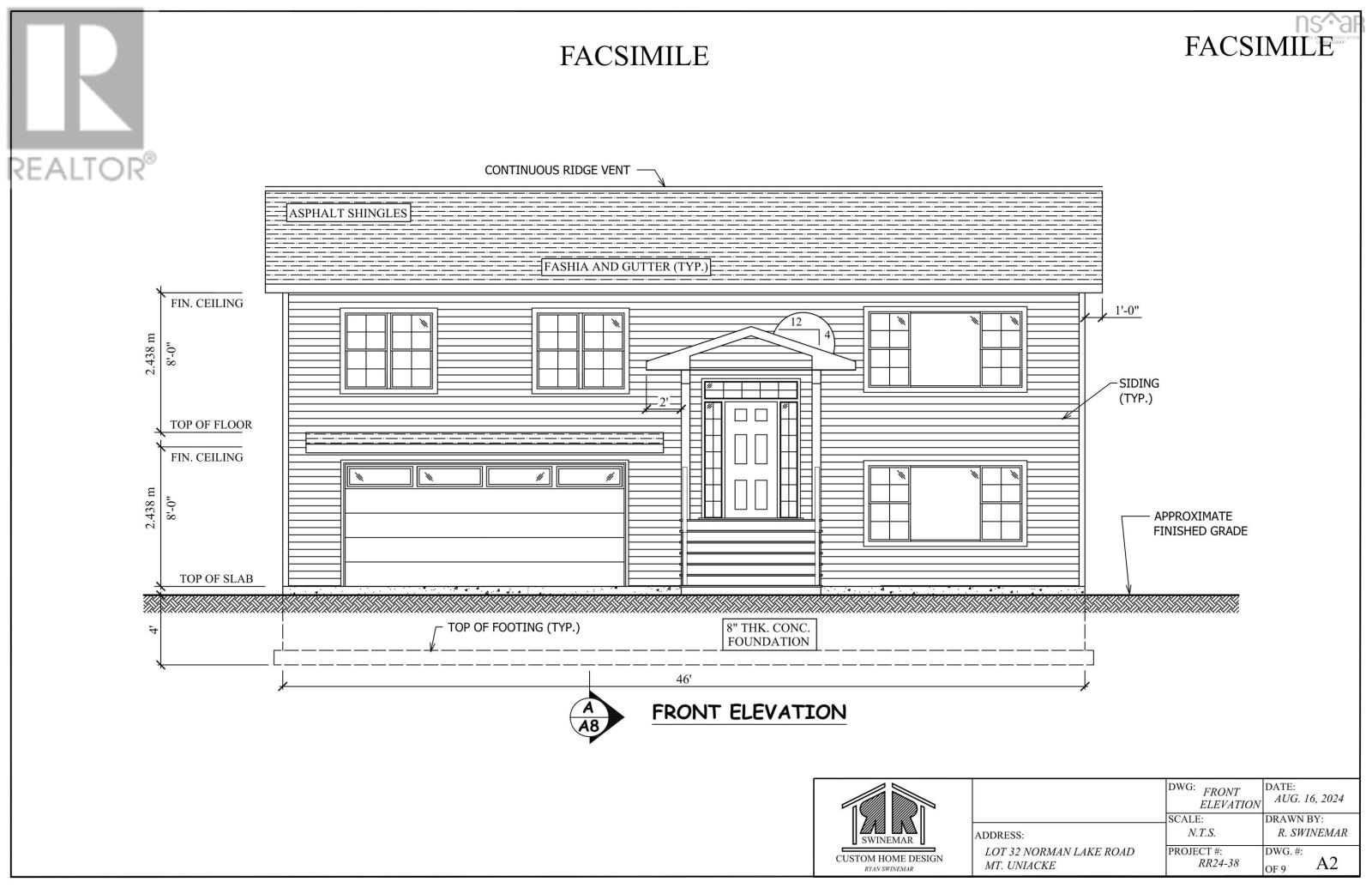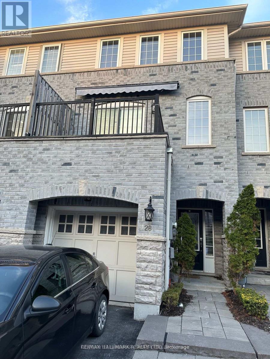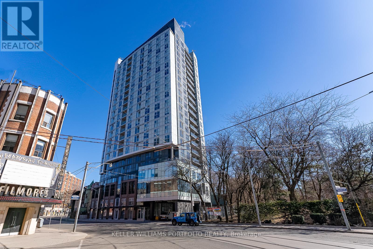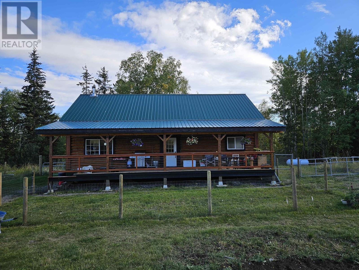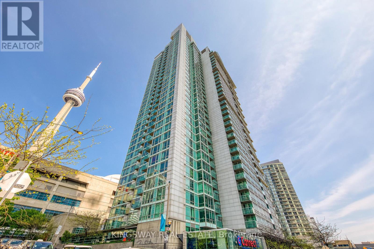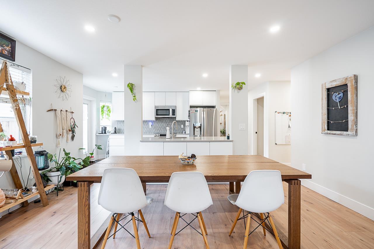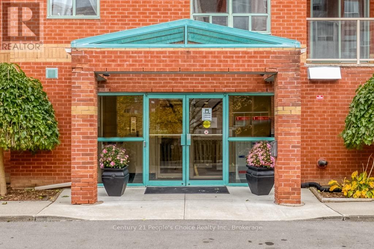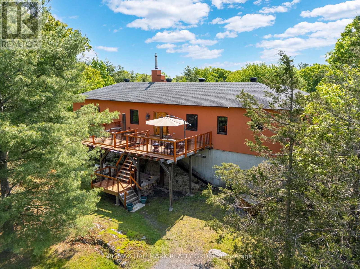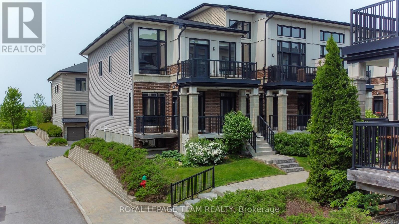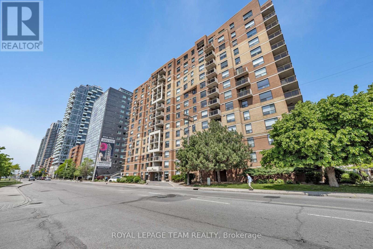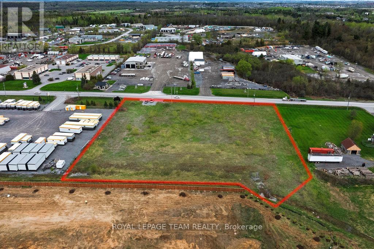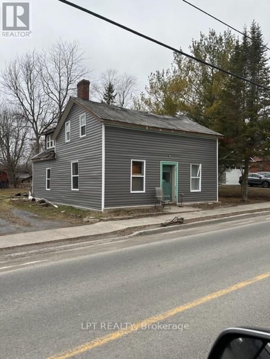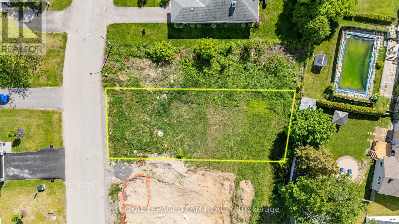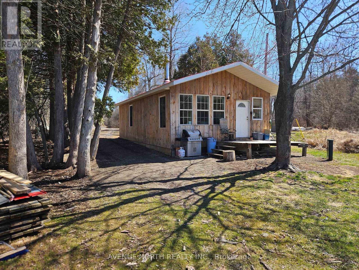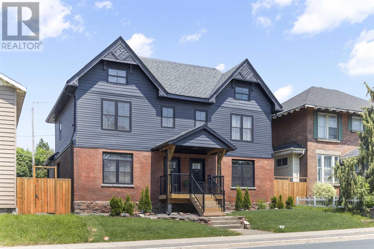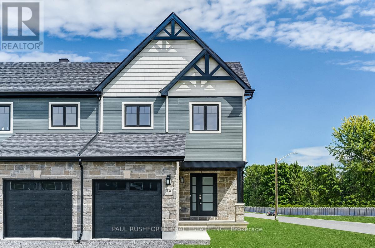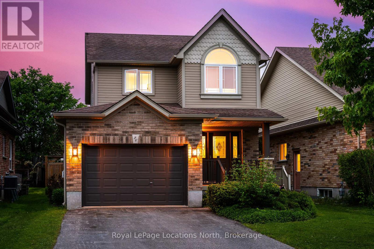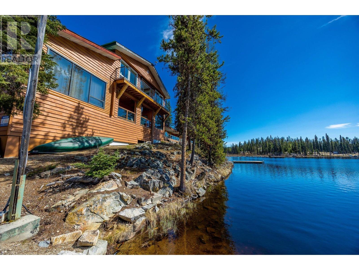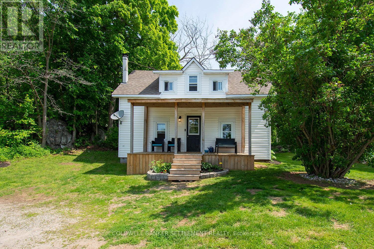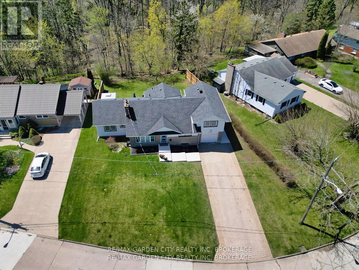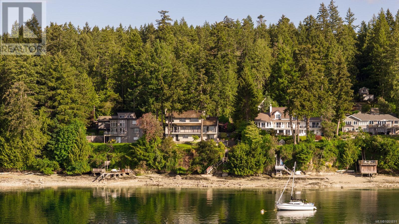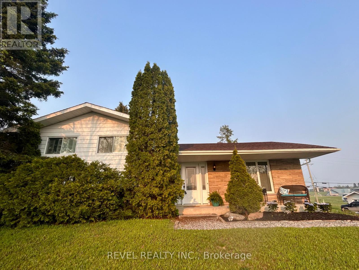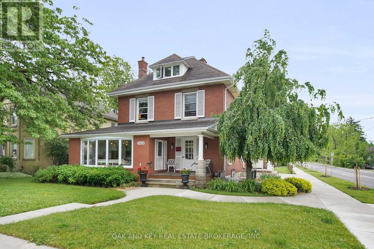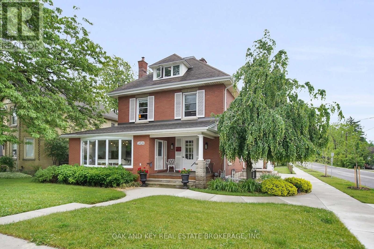46 Hawke Drive
Kawartha Lakes, Ontario
Discover your next purchase on the serene shores of the Kawartha Lakes! Perfect for families who love fishing and boating, this charming 3-bedroom riverfront property offers an idyllic lifestyle. Nestled on a private, dead-end street, enjoy peace and tranquility with easy access to Omemee and Peterborough for all your shopping and dining needs. Step inside to an inviting open-concept living room, bathed in natural light, ideal for cozy evenings or entertaining guests. The spacious eat-in kitchen is perfect for family breakfasts, while the adjacent main-floor laundry adds convenience. All three bedrooms are generously sized, offering ample space and bright, airy vibes. Unwind on your private deck, soaking in breathtaking sunset views over the river. With plenty of room for your boats and outdoor gear, the large storage shed keeps your toys secure. Stay comfortable with efficient natural gas heat and a ductless wall unit heat pump for both heating and cooling. This home combines modern comforts with the joys of waterfront living. Dont miss your chance to own this slice of happiness in the heart of Kawartha Lakes! (id:57557)
696 Clark Drive
Vancouver, British Columbia
This property is located at Clark Drive and Georgia Street on the northeast corner in the heart of Vancouver's Strathcona neighborhood. Just a few minutes east of downtown Vancouver. This is a great opportunity to own a 2360 sq. ft. freestanding Industrial building built in 1989 and 2nd building in 1999 with concrete blocks with torch on roof located in a high exposure corner lot. Currently occupied by the owner as a Automotive Repair Shop for 40 years with washrooms, 3 separate bay doors, heating system, parking and much more. I-2 Industrial zoning allows for a multitude of uses. Ideal for investors, Owner user. Call to discuss your options. (id:57557)
351 14th Street E
Owen Sound, Ontario
Welcome to 351 14th St East. A Large home with an in-law suite and large deep lot at the bottom of St Mary's hill in Owen Sound. Lots of room for your family to enjoy this home. Also a great opportunity for an investment property as zoning would allow. Large living room area with as many as 5 bedrooms upstairs with the main bedroom having a sun room access. The in-law suite is set up with 1 bedroom, kitchen/living space and bathroom. (id:57557)
1111 Main Street Unit# 106
Moncton, New Brunswick
1,034 SF of professional office space available in a high-visibility downtown location. The layout features multiple offices and one on-site parking space. Also included is access to a common area kitchenette to be shared with one neighbouring tenant. Perfect for a staff room. Flexible lease terms are available, from 1 to 5 years. Semi-gross annual rent is $20/SF ($1,724/month + HST), including common area costs and property taxes. Utilities are negotiable based on lease length. Located on a Codiac Transpo route and within walking distance to professional services, restaurants, cafes, and other downtown amenities. Need more space? The adjacent unit is also available for lease, offering the potential to expand your office footprint by an additional 1,565 SF. (id:57557)
1111 Main Street Unit# 105 & 106
Moncton, New Brunswick
2,890 SF of professional office space available in a high-visibility downtown location. The layout features multiple offices, a boardroom, a kitchenette, a soundproof darkroom, and includes two on-site parking spaces. Flexible lease terms are available, from 1 to 5 years. Semi-gross annual rent is $18/SF (/month + HST), including common area costs and property taxes. Utilities are negotiable based on lease length. Located on a Codiac Transpo route and within walking distance to professional services, restaurants, cafes, and other downtown amenities. (id:57557)
1222 10 Avenue Se
Calgary, Alberta
Do not miss your opportunity to own LAND on a Premium Block in Inglewood. This small block location is perfect for foot traffic, as it is shared with a boutique clothing outlet, art galleries, an architecture firm, and Calgary's famous Smith Built Hats, and sits directly across the street from Festival Hall. Continuing a few steps further, it's half a block from the Inglewood Night Market and around the corner from brew pubs, restaurants, and the active artisan retail district of 9ave. Due to its zoning & HIGH VISIBILITY to 9th Ave (with the correct permitting and approvals), the development of this space is ideal for light Retail, Office, Studio, Event Space, Specialty Food Service, or similar types of service. Act now to secure your piece of Calgary in the growing community of Inglewood. (id:57557)
1874 Wilson Avenue
Toronto, Ontario
Freestanding commercial/retail building with fantastic signage exposure on Wilson Avenue. Rare opportunity for an investor in search of turn-key, hands off operation or the end user looking for unprecedented growth. Top to bottom renovations throughout ($$$) including brand new lighting, flooring, painting & roof. Central air & high efficiency furnace. Main floor with 4 offices + large open reception area, kitchenette & washroom. Lower floor with 3 offices, large reception area and 2 washrooms. Conveniently located at Weston & Wilson with easy access to Highways 401 & 400. Currently tenanted at premium market rent, option to be vacant upon new possession. Financials available upon request. **EXTRAS** Suitable for several professional uses: Medical, Accountant. lawyer, showroom, church, food, etc. (id:57557)
28 Clockwork Drive
Brampton, Ontario
Legal 2 bed basement apartment with separate entrance + secondary inlaw suite with full bath! Gorgeously renovated family home with 4000+ sq ft of living space. You won't find another like this! No carpets in the house, custom moldings added to the walls, hardwood recently replaced. Chef's kitchen with gorgeous finishes and appliances - centre island with waterfall granite counter matching the granite backsplash. Oversized windows with California Shutters throughout the home allow for tons of natural light. Spacious bedrooms each features it's own private ensuite. Extras: Registered 2 unit dwelling with the city - legal basement apartment PLUS second inlaw suite downstairs each with a full bathroom as well totally separated. Rental potential of $3000/month for the basement! Separate laundry for basement and upstairs. (id:57557)
295 N James Street N
Hamilton, Ontario
Remarks: Unlock the potential of this 1,500 sq. ft. retail space in the heart of Hamilton’s thriving James Street North arts and cultural district. Surrounded by popular independent restaurants, boutiques, and creative businesses, this high-visibility location offers exceptional foot traffic and unmatched exposure. Just steps from the GO Station with direct service to Union Station, it's an ideal spot for a retail store, café, or service-based business such as a nail salon, barbershop, tattoo studio, or wellness clinic. Don’t miss this chance to plant your business in one of the city's most dynamic and walkable neighbourhoods. (id:57557)
0 Central Avenue
Fort Erie, Ontario
Lot can be purchased separately or with adjacent property 193 Central. See MLS #12201809 for information on 193 Central. (id:57557)
307 - 430 Essa Road
Barrie, Ontario
Welcome To Unit 307 at 430 Essa Road! This Upgraded Corner Unit Comes With 2 Bedroom + Den With2 Full Bathrooms, & One Parking Space! This Unit Features Over 1, 000 Square Feet Of Living Space, An Open Concept Layout, Smooth Ceilings Throughout, Vinyl Flooring Throughout, Stainless Steel Appliances, Large Walk-In Closet, A Serene Corner North-West View Perfect For Sunsets &Much More! Located In A Family Friendly Community Next To Many Shops, Grocery Stores, Schools & Much More! Built Using Steel & Concrete To Offer The Utmost Quality In Construction! Amenities Include A Fitness Area, Party Room, Electric Vehicle Charging Stations, Ground Level Shops & A Gorgeous Outdoor Bbq Area! (id:57557)
10 Main St Street N
Hagersville, Ontario
Prime Commercial Investment Opportunity. Discover an exceptional chance to own a versatile commercial property in the heart of Hagersville’s thriving downtown. This well-maintained building offers multiple income streams and excellent growth potential. Situated on Main Street North, this high-visibility property enjoys steady foot traffic and easy access to local amenities, making it ideal for both residential and commercial tenants. The building features two 1-Bedroom Apartments (With one currently tenanted), and two Business Spaces on the main floor. Whether you're an investor, a business owner looking to expand, or an entrepreneur ready to take over a thriving operation, this property offers many possibilities. Versatile Purchase Option: Buy the building alone or secure it with the existing, well-established business (See MLS Listing ID's: 40695150 & 40695152). Seize this unique investment opportunity and take advantage of Hagersville's growing community and commercial landscape. Call today to schedule a private viewing and explore your future at 10 Main Street North. (id:57557)
204 - 68 Robins Road
Alnwick/haldimand, Ontario
This remarkable renovation of a 1940s lakehouse by an in-demand Toronto designer, is a perfect example of laid back luxury. On a quiet country road, and accessed from circular drive surrounded by mature greenery and trees, the private and generous 79 x102 ft lot lays the groundwork for this 2 bedroom, 1 bathroom and Bunkie escape. Impeccably executed with no detail or function overlooked, the bespoke finishes include a vaulted ceiling with repeating skylights with solar powered blinds, a magazine worthy kitchen with paneled fridge, hanstone waterfall premium quartz countertops and backsplash with shelf and plenty of storage. In the bathroom, the venetian plaster walls brass accents add to the warmth of the home. The open plan living room flows seamlessly from inside to the outdoors. The spectacular space overlooks the famed south shore of the Rice lake - where the sunsets will leave you inspired and refreshed. The walkout deck, flat yard and docks make enjoying the outdoors easy. The ultimate destination for entertaining, or escaping on your own, this designer's paradise will truly take your breath away. Just an hour East of the GTA. (id:57557)
970 Lorne Street Unit# 305
Kamloops, British Columbia
Elegant Living in Prestigious Park Place. Welcome to this spacious and beautifully appointed 1-bedroom residence in the sought-after Park Place complex. Designed with both style and function in mind, this home features an open floor plan with a generous covered deck just off the dining area—perfect for outdoor entertaining or quiet morning coffee. The cozy living room showcases a charming gas fireplace, enhanced by designer window shades, while a pass-through from the modern kitchen creates a seamless flow and offers sightlines to the living space. The kitchen comes fully equipped with stainless steel appliances and stylish finishes. Retreat to the king-sized bedroom, complete with a deep closet featuring custom built-in cabinetry. The elegant 3-piece bathroom boasts a deluxe walk-in shower for a spa-like experience. Additional conveniences include in-suite laundry, central air, a 4x8 storage locker (#23), and secured underground parking (#25). Residents of Park Place enjoy resort-style amenities including an indoor pool, sauna, spa, fitness centre, and private marina. All this just steps from the vibrant downtown core, offering shops, dining, and the riverfront lifestyle at your doorstep. (id:57557)
4956 Mountain Top Drive
Fairmont Hot Springs, British Columbia
Luxury mountain living, and a rare opportunity to complete the build on a dream home. Featuring beautiful log construction, this partially built log home has been carved out of the mountainside. The peaceful lot is nestled in the trees with stunning views of The Purcell Mountain Range and the gorgeous Columbia Valley. With the front elevation of the property facing west, the planned covered porch and 540sq ft deck will be the perfect spot to catch the sunset and drink in those views. The generous floor plans have living space arranged over two floors. The plans for the main floor include a spacious primary bedroom, with access out to the covered porch, and a generous primary bathroom. There will be an open-plan kitchen, with access out to a back patio area, and the kitchen flows through into an expansive living area with access to the deck and beautiful feature windows to capture the amazing views. There is a second bedroom and a second bathroom, completing the main floor. The plans for the lower floor include a large family room with cozy wood burning stove and a very practical laundry room. There is also a second large room which could be a third bedroom, or a flex space for a games room or home office. Outside there is a large garage to store all your toys (and with access through into the lower floor of the property) and a sheltered concrete pad for your RV or boat. The remainder of the lot is a beautiful blank canvas, awaiting your finishing touches for the landscaping. This exciting property is a must see. (id:57557)
222 - 28 Prince Regent Street
Markham, Ontario
Welcome to Unit 222 at Garden Court Condos a boutique-style, low-rise gem nestled in the heart of Markhams prestigious Cathedraltown community. This 1-bedroom + den, 1-bathroom suite offers 664 sq. ft. of thoughtfully designed space, showcasing clear pride of ownership throughout.Step into a bright, open-concept layout with soaring ceilings, sleek laminate flooring, and modern finishes that create a fresh, stylish ambiance. The contemporary kitchen features stainless steel appliances, generous cabinetry, and a breakfast bar perfect for casual meals or entertaining guests.The living area extends to a private balcony, a quiet retreat to enjoy your morning coffee or unwind after a busy day. The versatile den can easily serve as a home office, dining nook, or guest space, offering added flexibility.The spacious primary bedroom boasts a custom walk-in closet, providing smart, built-in storage solutions. A modern 4-piece bathroom and in-suite laundry complete this move-in ready home.Extras include 1 owned parking spot and a convenient locker on the same level a rare and valuable bonus.Garden Court Condos offers a concierge, party room, visitor parking, and even a car wash station. Located in a family-friendly neighbourhood, you're steps from parks, top-rated schools, shopping, and just minutes to Hwy 404/407 and public transit. Don't miss this opportunity to own a beautifully maintained suite in one of Markhams most desirable communities! (id:57557)
103 Wood Crescent
Bradford West Gwillimbury, Ontario
Welcome To 103 Wood Crescent Nestled On A Quiet, Family-Friendly Street In Sought-After Bradford, Just Steps From A Nearby Park, Close To Shops, Schools & Offering Easy Access To Highways 400 & 404. This Home Has Been Thoughtfully Designed With Modern Living In Mind. Featuring An Open-Concept Layout That Effortlessly Combines Style & Function, You'll Immediately Appreciate The Quality Finishes Throughout. Enjoy Heated Flooring In The Front Entryway, Quartz Countertops With A Stunning Waterfall Peninsula (Installed In 19) & Updated Flooring Installed The Same Year. Elegant Pot Lights Illuminate Both The Interior & Exterior, Creating A Warm, Inviting Atmosphere Day & Night. The Spacious Family Room, Complete With A Cozy Gas Fireplace, Opens To A Private Backyard Oasis. Step Outside To A Fully Decked Yard Built For Entertaining, Featuring A Built-In Hot Tub, Lower-Level Gazebo & Natural Gas BBQ Hookup. Additional Updates Include All Windows & Sliding Doors (19), Epoxy-Coated Garage Floor (22), & A Newly Repaved Asphalt Driveway (22). The Finished Basement Offers Versatile Space Ideal For A Home Theatre, Gym, Or Playroom. Main Floor Laundry With Inside Garage Access & A Central Vacuum System Add To The Convenience. This Turnkey Property Offers Comfort, Functionality & Sophistication! A Must-See Home In One Of Bradfords Most Desirable Communities. (id:57557)
Lot 32 Norman Lake Road
Mount Uniacke, Nova Scotia
Welcome to this beautiful new construction split-entry home, perfectly set on a large and private lot. The main level features a bright, open-concept layout with three spacious bedroomsideal for families or a home office setup. Stylish finishes and abundant natural light create a warm, modern feel throughout. Outside, enjoy the peace and privacy of your own backyard retreat, with plenty of space for entertaining, gardening, or relaxing. The lower level offers an unfinished basement with full-size windows and walk-out ready for your personal touch. Whether you're dreaming of a rec room, extra bedrooms, or a home gym, the options are endless. A perfect blend of comfort, quality, and future potentialdont miss this one! (id:57557)
273 Woodward Ave
Blind River, Ontario
Welcome to this unique log home right in town on the river! This 3 bed, 1 1/2 bath home features balconies off every bedroom with a beautiful view of the river off the Master. Take this opportunity to make this gem your own. Call to book your showing today. (id:57557)
Main - 28 Blunden Rd
Ajax, Ontario
BrighStainless Steel Appliances Combined With Dining Room. Spacious Living Room With Walkout ToBalcony! Primary Bedroom Features Closet & 4 Piece Ensuite. Additional Bedrooms Are Bright &Spacious! Family-Oriented Community With Multiple Schools & Parks & Playground Steps Away.TENANT TP PAY 70% UTILITIESBright & Spacious 3 Bed 2 Bath Townhouse, A Bright Open Concept Layout! Large Kitchen WithClose Proximity To Major Hwy's, Go Transit & Via Rail. (id:57557)
811 - 219 Dundas Street E
Toronto, Ontario
Spacious, open concept 2 bedrooms layout. Contemporary kitchen design. Steps to Dundas station, Eaton's Centre & TMU and the best entertainment and dining the City has to offer. (id:57557)
1717 Somerville Road
Quesnel, British Columbia
* PREC - Personal Real Estate Corporation. Experience the ultimate retreat with this 2020 log home on 98.21 acres of pristine land, just 15 minutes from town. Enjoy 2,500 feet of private shoreline on Milburn Lake, complete with a dock and boat launch for all your water activities. This off-grid gem features a 24V solar system with four 380W panels, four 6V AGM batteries, and a 7500W genset, along with a 32-foot greenhouse, deep drilled well, and a water license for sustainable living. The property also boasts 25 acres of potential hay fields, a picturesque beaver pond, and ample space for wildlife and outdoor enthusiasts. A gravel pit adds further value for your projects. Whether for a weekend getaway or a permanent home, this unique property offers the perfect blend of privacy and modern comforts. Don’t miss this rare opportunity. (id:57557)
3511 - 81 Navy Wharf Court
Toronto, Ontario
Sun Filled Open Concept One Bedroom Plus Den With Parking In Cityplace Optima. This Unit Features Floor To Ceiling Windows, Hardwood Floors, Large Den And Ensuite Laundry. Master Bedroom Has Both His And Her Closets And Large Windows With Beautiful Views Of The City, Entertainers Kitchen With Double Sink And Granite Countertops. Incredible View Of Skydome And Cn Tower.Great Amenities Including 24Hour Concierge, Indoor Pool, Workout Room, Billiards Room,Patio With Bbq Area, Whirlpool And Sauna, Steps To The Rogers Centre, Air Canada Centre And Cn Tower. Close To All Cafes And Restaurants.All Utilities Included(Heat,Hydro,Water) (id:57557)
136 Escuminac Point Road
Escuminac, New Brunswick
Welcome to the beautiful costal community of Escuminac New Brunswick! Known for its friendly people, fresh off the boat seafood and of course those amazing water views which you can sit back and enjoy from your very own deck here at 136 Escuminac Point Rd. As you pull in the paved driveway youll find a good sized detached garage with electricity, wraparound patio, seasonal sun porch and bonus storage area on the back of the home. Inside the main level boasts an open concept kitchen and living area, large primary bedroom and a nicely updated full bath. The lower level offers two more additional bedrooms, a second full bath and a laundry/storage room. The home is heated and cooled with an energy efficient mini split heat pump and also has oil forced air as a backup heat source. If this looks like home to you, call today and book your private viewing! (id:57557)
19 8338 158 Street
Surrey, British Columbia
Renovated bright and spacious ground-level end unit townhouse in Fleetwood. Rancher style living at its best with this well-appointed 2 bedroom plus den (could be 3rd bedroom), 2 bathroom home. Features an open-concept great groom with recent updates throughout including new floors, kitchen cabinets with quartz counters and tile backsplash, paint, designer light fixtures, mouldings and stainless steel appliances. Lovely backyard with covered patio and BBQ area perfect for entertaining. Parking includes a single car garage, open parking and visitor parking. Do not miss the opportunity to live in a quiet area of Fleetwood, yet so close to all amenities and future Skytrain! (id:57557)
27 Amber Drive
Thames Centre, Ontario
In the growing town of Dorchester, this 3 bed, 2 bath home backs onto green space and sits on a very accessible treed corner lot! Main floor living with hard surface flooring and 2 patio doors to a super large newer deck, and enjoying the many bird species! A great feature is the super sized garage, double deep, with gas heat for many shop ideas and uses! Main floor laundry, a beautiful white kitchen with new counters and backsplash, 2 year old kitchen appliances, new california shutters, exterior permanent lighting. See Documents for list of improvements and survey (id:57557)
503 - 77 Base Line Road W
London South, Ontario
Welcome Home to 'The Knightsbridge'. Beautiful 2 bedroom, 2 bathroom condominium is situated on an upper floor and is sure to impress. Spacious unit with a Large Master Bedroom with 3 pc ensuite and walk through closet. The second bedroom is also a good size with a large closet and a full 4 piece bathroom across the hallway. Galley Style Kitchen with updated cabinetry and extra storage with a spacious dining area. Brand new carpet in both bedrooms, new dishwasher and other updated appliances. In suite laundry with a new washer. Beautiful low-maintenance living close to shopping, public transit, schools, churches and parks. Tenant are living in the property. Tenant will leave by the end of June. Photoshop the pictures of the property. Welcome Home to 'The Knightsbridge'. Beautiful 2 bedroom, 2 bathroom condominium is situated on an upper floor and is sure to impress. Spacious unit with a Large Master Bedroom with 3 pc ensuite and walk through closet. The second bedroom is also a good size with a large closet and a full 4 piece bathroom across the hallway. Galley Style Kitchen with updated cabinetry and extra storage with a spacious dining area. Brand new carpet in both bedrooms, new dishwasher and other updated appliances. In suite laundry with a new washer. Beautiful low-maintenance living close to shopping, public transit, schools, churches and parks. Tenant are living in the property. Tenant will leave by the end of June. Photoshop the images of the property. (id:57557)
1702 - 15 St Andrew Street
Brockville, Ontario
Upon entering you are immediately drawn to the most remarkable view and the magic of the Thousand Islands! Enjoy the endless wonder of ships from faraway places, majestic cruise ships and private yachts plying the waters of the St. Lawrence River! This west facing T'Gallant suite boasts approximately 1622 sq. ft. of superbly designed luxury living plus 110 sq. ft. balcony. Open concept great room style combines a high quality custom kitchen with huge centre island, high end appliances, quartz countertops and great task lighting. This flows seamlessly to a spacious dining area and to an octagonal living room. The subtle stone work surrounding the gas fireplace adds a classic touch to an already extraordinary living space. And all this as well as both bedrooms and hallways are anchored by rich hardwood flooring. The primary bedroom easily accommodates a king size bed plus tonnes of space for bedside tables, armoires, etc. The ensuite bath separate shower, bath, double sinks, lots of storage and ceramic flooring. The second bedroom is easily used as a den, office and for occasional overnight stays. A second full bath completes the suite. Impeccably maintained throughout. Tall Ships offers amazing amenities indoor pool, sauna, indoor and outdoor hot tubs, meeting rooms, catering kitchen. Indoor parking for one car is included. (id:57557)
15 County Road 5 Road
Front Of Yonge, Ontario
Set back from the road and perched proudly on a natural rock formation, this truly unique home is bursting with personality and charm. Designed with a southwestern flair, every corner reveals thoughtful details and artistic touches that make this property a true standout. As you ascend the stairs to the custom front door - crafted in California to reflect the home's distinct style - you'll know you're entering something special. Step inside and be instantly drawn to the expansive rear deck, offering breathtaking views of the lush, picture-perfect landscape. The open-concept living and dining area is centered around a cozy wood-burning fireplace and accented by eye-catching posts that define the space. The large kitchen, located just off the dining area, is designed for both function and fun - with enough room to host a dance party and plenty of cabinetry and counter space for everyday living. A built-in bar just off the kitchen adds to the homes entertaining potential and includes a hidden floor hatch leading to the basement - a functional conversation piece! This wing also includes a bedroom and a convenient 2-piece bath with laundry. Tucked away for privacy, the primary suite is a peaceful retreat featuring a walk-in closet and a luxurious ensuite with a deep soaker tub and walk-in shower. Outside, the southwestern theme continues with beautifully curated landscaping, mature trees, lush green grass, and vibrant perennial gardens. A separate structure on the property currently used as a hair salon offers endless potential as a studio, office, or guest space. Even the storage shed was built to match the homes aesthetic. Every detail of this property was crafted with care, creativity, and a deep appreciation for design. Own this magnificent, one of a kind home AND have the ability to run your home-based business! Don't miss your chance to own this unforgettable home. (id:57557)
200 Pembina Private
Ottawa, Ontario
Welcome to this beautifully maintained 2-bedroom condo offering modern comfort and functionality in the heart of family-friendly Riverside South. With a bright open-concept layout and tasteful finishes throughout, this home is perfect for first-time buyers, downsizers, or investors. The main floor features a spacious primary bedroom with a walk-in closet, a full family bathroom, and a bright living/dining area perfect for entertaining. The well-designed kitchen includes a peninsula that comfortably seats bar stoolsideal for casual dining or morning coffee. The lower level offers a versatile second bedroom alongside a 3-piece bathroom, making it a great space for guests, a home office, or a cozy TV room. Direct access to the single-car garage adds everyday convenience and extra storage. Located in a quiet, well-managed community close to parks, walking trails, shopping, transit, and the upcoming O-Train extension - this condo blends lifestyle and location beautifully. Come explore all that Riverside South has to offer! (id:57557)
904 - 215 Parkdale Avenue
Ottawa, Ontario
Situated on the 9th floor with a glorious western exposure, this one bedroom condo boasts a number of stylish upgrades. Sleek kitchen with oversized sink and stainless steel appliances. Luxury vinyl plank flooring throughout the unit. In-unit laundry. The bedroom is spacious and sun-filled. Excellent walkability to Parkdale Market, Wellington Village and the Ottawa River parkway. Steps from LRT transit station. Meticulously well-managed building. A wonderful place to call home. Please see Realtor Remarks for showing availability. (id:57557)
2679 Carp Road
Ottawa, Ontario
Prime commercial lot! Unique green field development land for lease with approximately 3.1 acres zoned Rural Commercial. Zoning allows many light industrial uses including: warehouse, office, retail, automobile service station, research and development, heavy equipment and vehicle sales...and many more! Ideal location close to Hwy 417, the Carp Airport and the Kanata North technology hub. The site is high and dry, with most of the area cleared of trees. Come and join the 300+ businesses in Ottawa's largest and fastest growing light industrial business park - The Carp Road Corridor. (id:57557)
474 Main Street
Stone Mills, Ontario
Recently been insulated, drywalled, new propane/gas furnace , new heat pump a/c unit, septic pumped out and inspected in 2024, some roof steel material and additional siding left to complete the project. new on demand propane/gas water heater,house was rewired and 100 amp breaker is new, has a crawl space, well water, air duct uv light. needs flooring, trim, 2 bathrooms and kitchen, roof and some siding. has 2 sheds at rear, generous size lot . (id:57557)
105 Alma Street
North Grenville, Ontario
Imagine building your dream home in the heart of downtown North Grenville! This prime lot offers the perfect opportunity to create a custom residence within walking distance to all the conveniences you need. Enjoy the charm of downtown living with easy access to local shops, restaurants, and essential services. Families will appreciate the proximity to schools, making morning routines a breeze. Don't miss this chance to secure a fantastic location and build the home you've always envisioned in this vibrant and welcoming community. (id:57557)
1115 Bay Street
Port Rowan, Ontario
Lots of opportunity here! Ideal for an owner operator. Operate your business, live in one of the apartments and have your tenants pay the mortgage. Mixed use commercial property in the lakeside community of Port Rowan. High visibility location with lots of traffic. Two units on the main floor, the larger one (approx. 2200 sq ft) currently owner occupied, and the smaller unit (approx. 450 sq ft) currently leased for a Service Ontario office. One finished (currently vacant) two bedroom apartment on the second floor. And two additional two bedroom apartments nearing completion (building permit obtained). The large main floor unit features a large show room / retail / work area (48' by 34.5') complete with front and rear roll doors and a ceiling height of 14 feet. Property has paved parking in the front and a large gravel parking area at the rear that could be used for storage. Zoned Service Commercial which provides for a wide range of uses. Lots of renovations and improvements at this property over the last number of years. (id:57557)
993 Corktown Road
Merrickville-Wolford, Ontario
JUST REDUCED MOTIVATED SELLER - Escape to your own slice of riverside paradise just minutes from the storybook village of Merrickville! This charming 1-bedroom retreat is full of cozy character, offering a welcoming country feel with laminate flooring throughout and a tiled kitchen area. The layout offers great potential, with space to add a second bedroom if desired. Step outside to a spacious deck where stunning Rideau River views awaitperfect for morning coffee or evening sunsets. Wander down to the dock, gather around the firepit under the stars, or enjoy the peaceful stream that meanders through the property, bringing birds and wildlife right to your doorstep. With a storage shed for your gear and direct water access, this gem is ideal for year-round living or a tranquil weekend getaway. Your peaceful waterfront lifestyle starts here! (id:57557)
764-766 Wellington St E # #2
Sault Ste. Marie, Ontario
Brand new executive one bedroom rental unit is equipped with Stainless Steel Fridge, Stove, Dishwasher, Stackable Washer/Dryer, Central Vac, Deep Freezer, Microwave and A/C Heat Pump! Some bonus's include premium high speed internet, security cameras, in-suite breaker panel, electric car charging station, 2 tandem parking spots, full snow removal, full-service suite maintenance on call, monthly proactive maintenance, secured 5 x 5 storage area! Leave the stress behind! (id:57557)
207 Peacock Drive
Russell, Ontario
This 3 bed, 3 bath end unit townhome has a stunning design and from the moment you step inside, you'll be struck by the bright & airy feel of the home, w/ an abundance of natural light. The open concept floor plan creates a sense of spaciousness & flow, making it the perfect space for entertaining. The kitchen is a chef's dream, w/ top-of-the-line appliances, ample counter space, & plenty of storage. The large island provides additional seating & storage. On the 2nd level each bedroom is bright & airy, w/ large windows that let in plenty of natural light. Primary bedroom includes a 3 piece ensuite. The lower level is finished and includes laundry & storage space. The standout feature of this home is the full block firewall providing your family with privacy. Photos were taken at the model home at 325 Dion Avenue. Flooring: Hardwood, Flooring: Ceramic, Flooring: Carpet Wall To Wall (id:57557)
26 Davis Street
Collingwood, Ontario
Discover this stunning 2,200 sq ft home nestled in the highly sought-after Creekside neighbourhood. Expertly renovated by Collingwood's acclaimed Kofoed Built, this elegant 3-bedroom, 3.5-bathroom residence offers an optional fourth bedroom in the finished basement, showcasing premium finishes that create a bright, open, and inviting atmosphere throughout. Step into the spacious, open-concept main floor where modern family living comes to life. The gourmet kitchen is a chefs dream, featuring high-end appliances, sleek white quartz countertops, and a large island perfect for gatherings. Relax in the living room adorned with a contemporary Napoleon fireplace, pristine white oak hardwood floors, recessed lighting, and an airy layout that seamlessly connects every space. Host unforgettable dinners in the dining area, bathed in natural light from a charming bay window. Sliding doors lead to a private backyard oasis with a newly built two-tier deck, and mature trees. Enjoy breathtaking west-facing sunset views from the serene back deck an entertainers paradise. Upstairs, the primary suite offers a tranquil retreat complete with a stylish ensuite and a spacious walk-in closet. Two additional bedrooms maintain the homes modern aesthetic, while a versatile landing space serves perfectly as a chic home office. The fully finished basement expands your living options, featuring a cozy family room, office nook/playroom, an extra bedroom, and a full bathroom. Ample storage solutions, including cold storage, ensure every need is met. Situated on the quiet, non-sidewalk side of the street and adjacent to Collingwood's scenic trail system and Black Ash Creek, this location perfectly balances peaceful nature with easy access to downtown Collingwood. Experience the perfect blend of contemporary elegance and everyday convenience in this exceptional Creekside home. (id:57557)
800 Idabel Lake Road Unit# 9
Naramata, British Columbia
This one of a kind spacious “modern meets rustic” penthouse lakefront suite offers unmatched luxury at Idabel Lake. The open concept living space boasts stunning vista views out the wall to wall windows of Idabel Lake and the surrounding mountains. Idabel offers a four season outdoor playground which is perfect no matter the time of year with activities for all ages. Unwind in the peace and quiet of this hidden gem property overlooking the lake. Loon calls abound as you kayak, paddle board or swim. No large boats allowed which truly makes this 2km lake an oasis. The lake is stocked with rainbow and brook trout and is a fisherman's paradise summer and winter. Enjoy the shared games room, playground, fire pit, private dock and so much more! Get out in nature and walk, ski, skidoo, or ATV on the abundance of trails all around the property. Close to the Nordic Ski Club, Big White, Kettle Valley Railway and more! Short term rentals are permitted and there is strong rental income potential with minimum bookings. Book your viewing today. (id:57557)
14702 Road 38 Road
Frontenac, Ontario
Cozy two bedroom 1 1/2 storey home in the Village of Sharbot Lake. Open kitchen and dining area with generous sized living room. Large primary bedroom with ample closet space upstairs as well as second bedroom and four piece bath with laundry. New porches on front and back as well as new heat pump/AC unit. Nicely treed one acre lot with Detached insulated 20 x 28 garage. Close to schools and services. (id:57557)
14 Elmridge Drive
St. Catharines, Ontario
Welcome to 14 Elmridge! This meticulously renovated home has been beautifully designed from top to bottom both inside and out. In the highly desirable Glenridge neighbourhood, this home is surrounded by nature and overlooks a ravine lush with greenery, deer and birds. Complete with 6 bedrooms and 3 washrooms all enclosed in a side split including a private entrance to an law suite. The main floor has been remodeled to an Open Concept design allowing easy entertaining from the kitchen and dining room to the living room and beyond. The main floor Primary Suite has its own 3 pc washroom and sliding doors to the outside patio. Additionally there is also a second primary bedroom that may be used as such or as an office, studio or workout room. The In Law Suite has 2 bedrooms, a full bathroom, laundry, living room and dine in kitchen. There is a bonus storage or sizable workshop area as well. This private cul de sac is a quiet family friendly street but is still conveniently located close to shopping, dining, Brock University and a short drive to the highways. This is truly a must see. There is nothing to be done but move in! Please be sure to see the attached Feature sheet for all the details. (id:57557)
9600 Ardmore Dr
North Saanich, British Columbia
Exceptional waterfront home with breathtaking ocean views and private beach access! Situated on a beautifully landscaped 0.69-acre lot, this 3,109 sq.ft. residence is surrounded by mature greenery and a stunning natural shoreline—offering the perfect setting for an idyllic West Coast lifestyle. Designed to capture the views, the home features floor-to-ceiling windows, a spacious open-concept kitchen and living area ideal for entertaining, and a luxurious primary suite with a 6-piece ensuite and private sun deck. Step outside to enjoy tiered decks, patio space, and Western exposure that showcases incredible sunsets and vibrant coastal activity. A staircase leads directly to a sandy beach for true oceanfront living. Additional highlights include a self-contained 1-bedroom in-law suite with separate entrance. Located on the coveted west side of the Saanich Peninsula, this rare offering combines serene seaside living with easy access to nearby amenities. (id:57557)
114 Borers Creek Circle
Waterdown, Ontario
Welcome to 114 Borer’s Creek Circle – Stylish Living in a Quiet Waterdown Community. Discover the perfect blend of comfort and convenience in this 3-bedroom, 2.5-bathroom freehold townhome, located in a peaceful suburban pocket of Waterdown – just a 5-minute drive to downtown shops, restaurants, and amenities. Built in 2018, this well-maintained home offers modern finishes, a smart layout, and low-maintenance living ideal for young families, professionals, or downsizers alike. The open-concept main floor features spacious living and dining areas, filled with natural light, and a kitchen equipped with stainless steel appliances, ample cabinetry, and clean, contemporary finishes – perfect for everyday living and entertaining. Upstairs are three bedrooms, with the primary bedroom offering a private ensuite. The location offers easy access to HWY 6, 403 and a short drive to the 401. If you're looking for a modern home in a quiet, family-friendly neighbourhood close to everything Waterdown offers, 114 Borer’s Creek Circle is the one. Book your private showing today! (id:57557)
1135 Tavistock Drive
Burlington, Ontario
Welcome to this Beautifully upgraded FREEHOLD Townhome on a quiet cul-de-sac in North Burlington, offering All New Interior - gourmet kitchen, LVF flooring, 3 spacious bedrooms, finished lower level (ideal for entertaining), newer bath, and walk-out to private yard. this home is perfectly located with Quick Access to Major Highways, Public Transportation, Schools, Shopping, Dining and Recreational Facilities. (id:57557)
446 Eleventh Avenue
Cochrane, Ontario
Welcome to this multi-level home, situated on a corner lot in a desirable neighbourhood. This property offers a spacious and versatile layout ideal for family living. When entering by the foyer you'll find hardwood flooring throughout the main level which includes the kitchen featuring built-in appliances, a formal dining room and a bright family room-an ideal space for hosting holidays and making memories. The upper level offers 3 comfortable bedrooms, a 3pc bath with soaker tub and a primary suite including its own 3pc ensuite and walk in closet. The lower level features an additional bedroom, a 2-piece washroom, a laundry room, and a generously sized recreation room complete with a wood burning stove perfect for cozy evenings or entertaining guests. The basement garage provides direct access to ample storage space, making organization a breeze. Updates include new roof in 2024, boiler/ hot water on demand 2022, front door and garage door in 2021.Conveniently located close to schools, and parks this home offers comfort, convenience, and plenty of room to grow in a well established family friendly neighbourhood. (id:57557)
2424 Main Street
London South, Ontario
Welcome to 2424 Main St, a prime property located in the heart of Lambeth, Ontario. This stunning corner lot offers incredible versatility and curb appeal, making it a perfect opportunity for investors, entrepreneurs, or anyone seeking a unique live-in option. Situated along bustling Main Street and just minutes from Highways 402 and 401, this location provides unmatched accessibility and visibility, with approximately 15,000 vehicles passing by daily.The property features highly versatile BDC (Business District Commercial) zoning, allowing for almost endless potential uses, from retail and office spaces to mixed residential and commercial purposes. Recently updated from top to bottom, the interior boasts modern finishes throughout and a flexible layout that can suit a variety of needs. The property can be used entirely for commercial purposes or divided into income-producing units, with the option to separate the main and lower levels. While the lower unit is currently non-conforming, it offers tremendous potential for a variety of uses. Multiple entrances enhance the functionality, allowing for easy access to both floors. Inside, the space includes four bathrooms, designed to accommodate a wide range of uses.The large lot offers ample on-site parking, ideal for businesses or tenants, while its prominent location along Main Street ensures high visibility for commercial endeavors. Whether youre looking to operate your business, create a dual-purpose property, or simply make a smart investment, 2424 Main St delivers exceptional potential. (id:57557)
2424 Main Street
London South, Ontario
Welcome to 2424 Main St, a prime property located in the heart of Lambeth, Ontario. This stunning corner lot offers incredible versatility and curb appeal, making it a perfect opportunity for investors, entrepreneurs, or anyone seeking a unique live-in option. Situated along bustling Main Street and just minutes from Highways 402 and 401, this location provides unmatched accessibility and visibility, with approximately 15,000 vehicles passing by daily.The property features highly versatile BDC (Business District Commercial) zoning, allowing for almost endless potential uses, from retail and office spaces to mixed residential and commercial purposes. Recently updated from top to bottom, the interior boasts modern finishes throughout and a flexible layout that can suit a variety of needs. The property can be used entirely for commercial purposes or divided into income-producing units, with the option to separate the main and lower levels. While the lower unit is currently non-conforming, it offers tremendous potential for a variety of uses. Multiple entrances enhance the functionality, allowing for easy access to both floors. Inside, the space includes four bathrooms, designed to accommodate a wide range of uses.The large lot offers ample on-site parking, ideal for businesses or tenants, while its prominent location along Main Street ensures high visibility for commercial endeavors. Whether youre looking to operate your business, create a dual-purpose property, or simply make a smart investment, 2424 Main St delivers exceptional potential. (id:57557)


