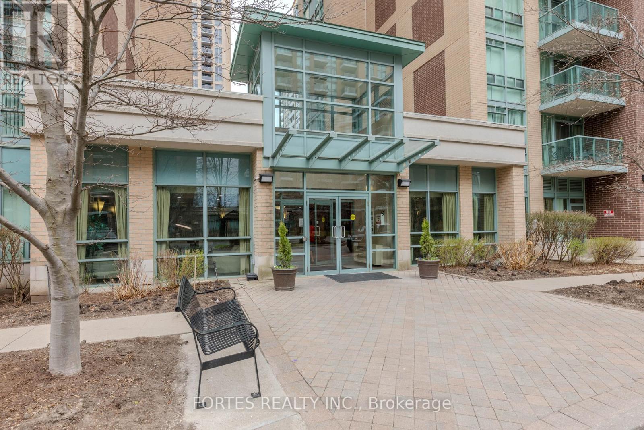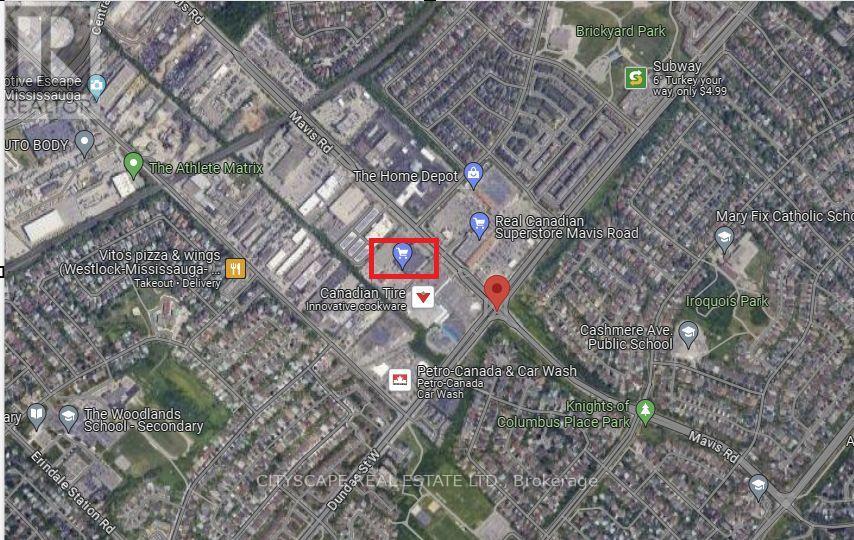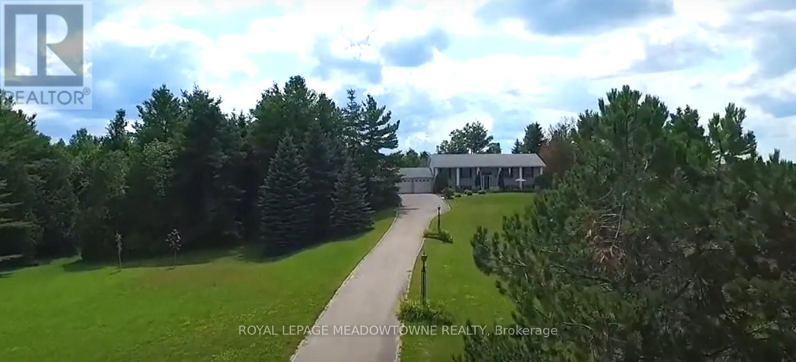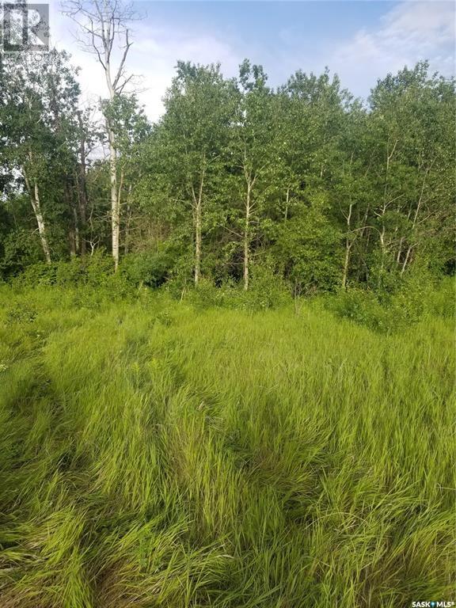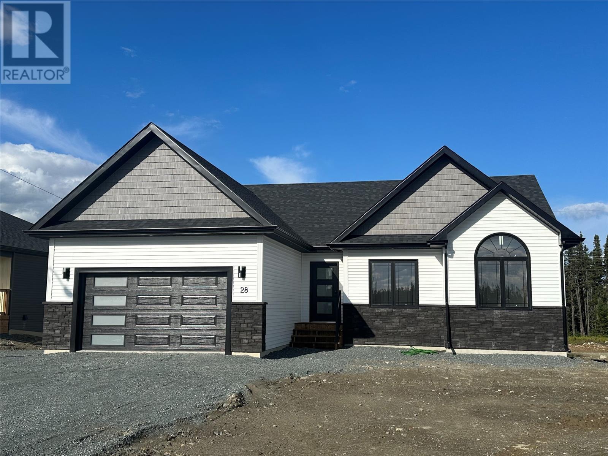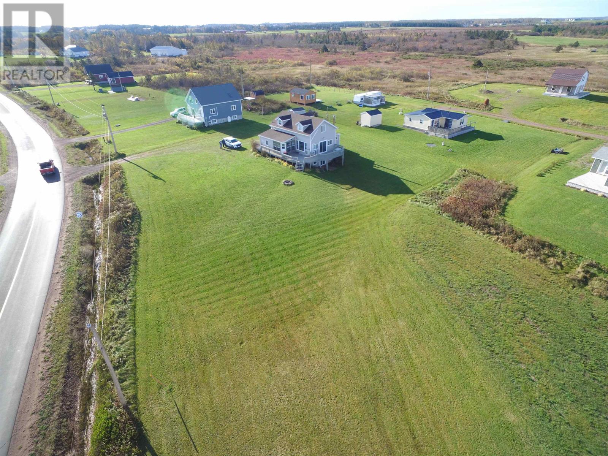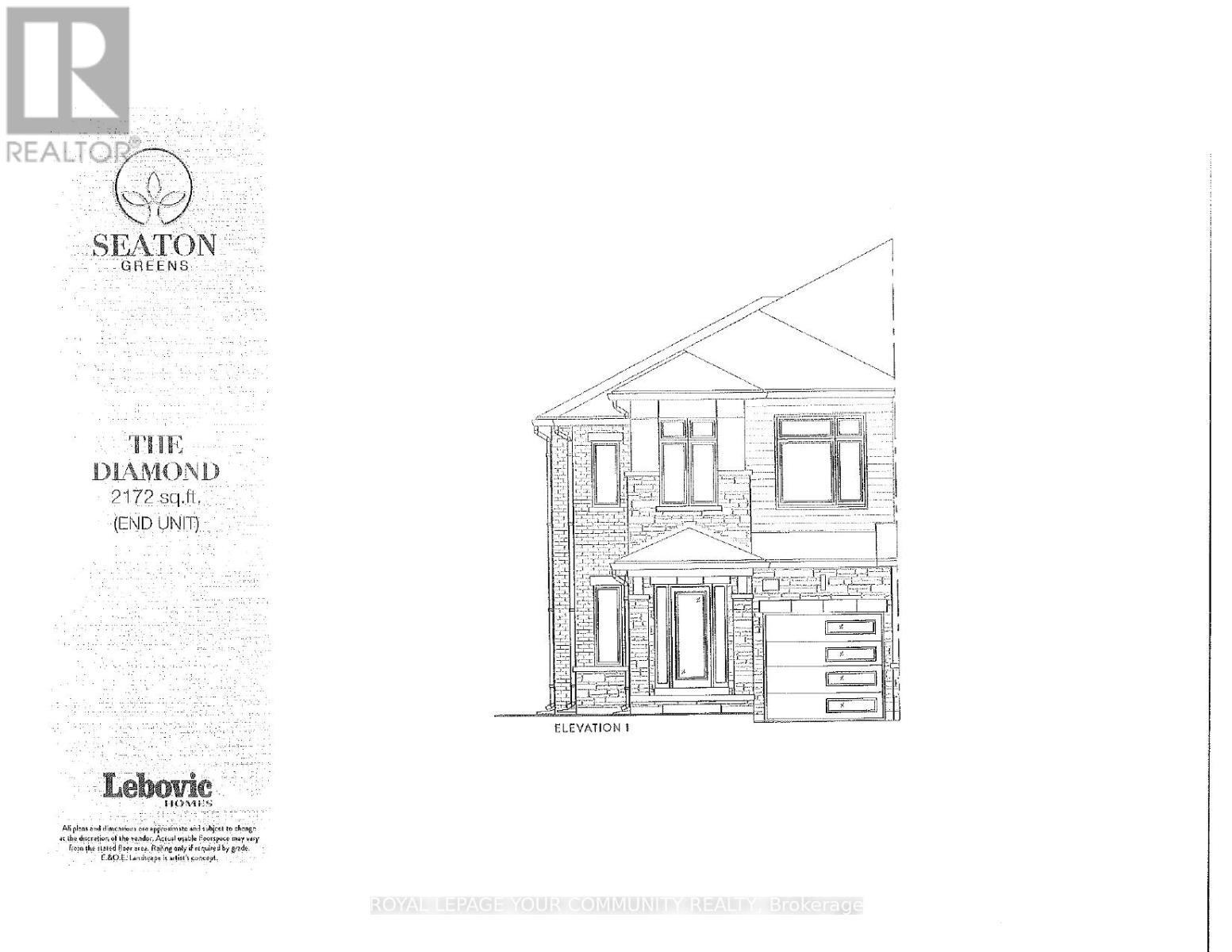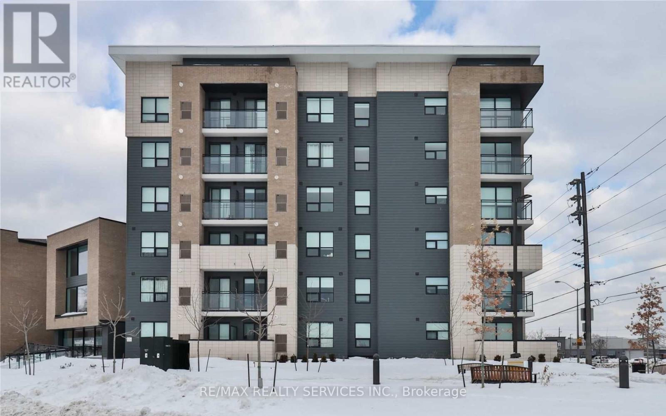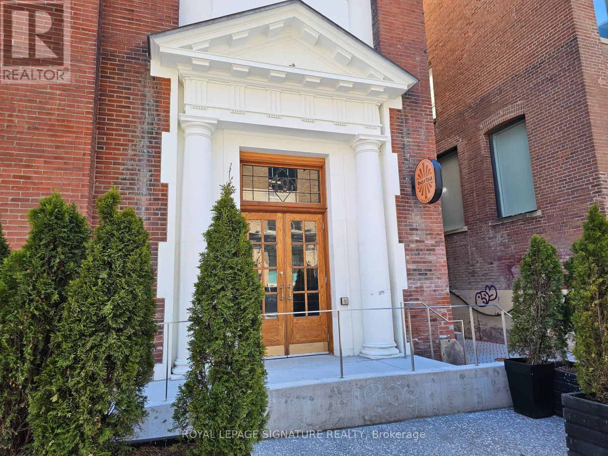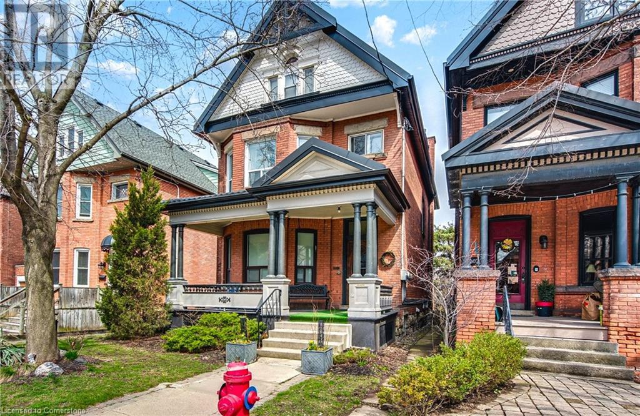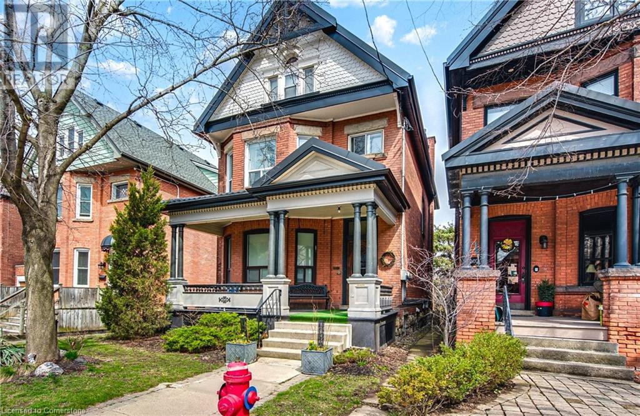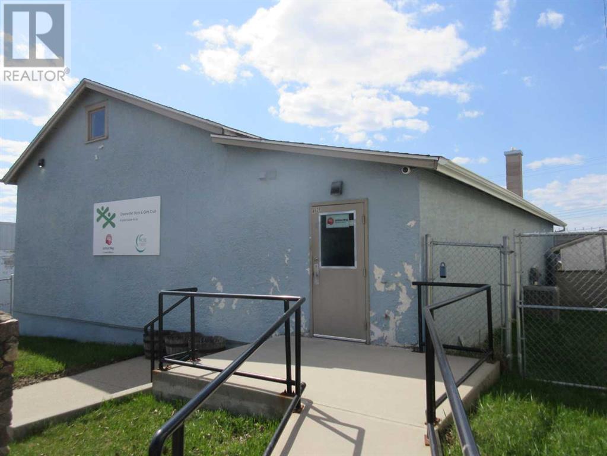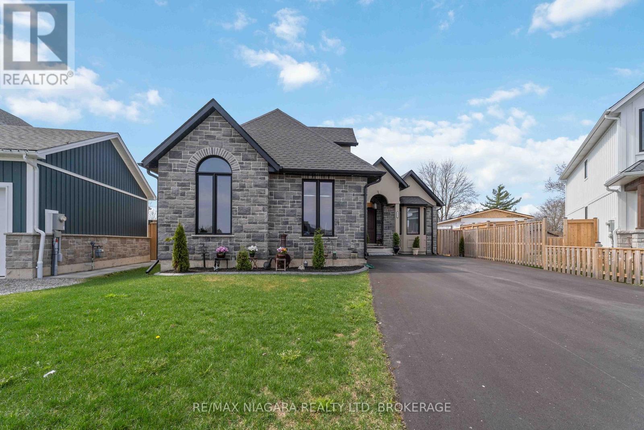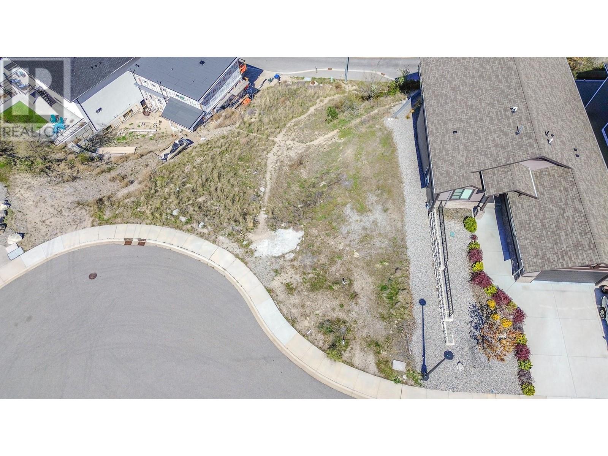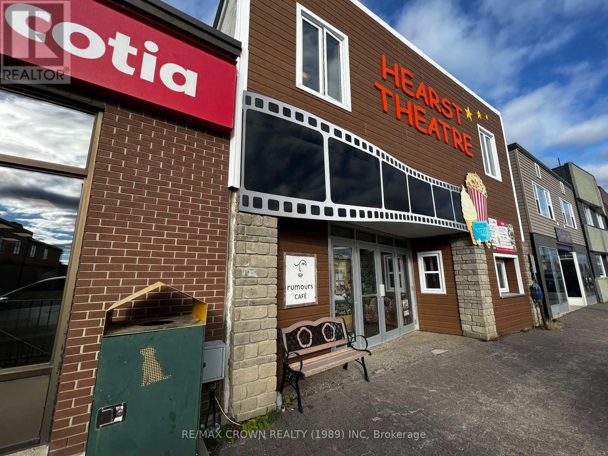1101 - 9 Michael Power Place
Toronto, Ontario
Welcome to this Spacious and Upgraded Open Concept Suite In Port Royal Place. Take advantage of the conveniences & safety of modern construction: Great Layout, Newer Laminate Floors in Living, Dining & 2 bedrooms. Ensuite Laundry + 2 bathrooms. Comfortable Kitchen with Quartz Counter Top, ceramic floor & backsplash, Double Sink, Built-in Microwave, overlooking Dining & Living Rms, Open Balcony, 4 Pc Ensuite Bath and Rare Walk-In Closet In Primary Bedroom. Extra Large Locker & 3 Parking Spots! Short Walk to TTC Bus on Dundas W. or Islington Subway St. (id:57557)
45 - 3092 Mavis Road
Mississauga, Ontario
Assignment Sale RESTAURANT & SHISHA LOUNGE Prime Commercial Condo in Mississauga:Located at 3092 Mavis Road in Mississaugaa prestigious and busy corridorthis assignment sale offers an exceptional opportunity to acquire a brand-new commercial condominium. The ground-level unit boasts approximately 1,361.35 square feet of open-concept space, making it ideally suited for a RESTAURANT & SHISHA LAUNG.Strategically positioned at the intersection of Mavis Road and Dundas Street, the property benefits from excellent visibility and convenience. It is surrounded by well-established residential subdivisions and is in close proximity to major destinations, including Square One Shopping Centre and the University of Toronto Mississauga. In addition, quick access to major highways such as the QEW and Highway 403 further enhances its appeal for both customers and staff.Key features include street-front exposure, individual utility metering, and an existing sprinkler system infrastructurewith any necessary modifications to be arranged through vendor-approved contractors. The tentative occupancy date for the unit is set for Fall 2026. As this is an assignment sale, the buyer will assume the terms of the original Agreement of Purchase and Sale, including applicable builder conditions and assignment fees, while taxes and maintenance fees are yet to be assessed.This is a rare opportunity to secure a premium commercial space in a high-demand area of Mississauga, perfect for investors or end-users seeking a strategic location for business operations and long-term growth. (id:57557)
5084 Erin Third Line
Erin, Ontario
Looking for a home where the green grass grows? Look no further than this ideal raised bungalow with walk-out basement nestled in the middle of a picturesque 10 acre property surrounded by trees and beautiful landscapes. Scenic views from every window in the home. Your family will enjoy the in-ground swimming pool in the summer! The large barn/workshop behind the home has water and hydro. No need for a cottage when you can own this slice of heaven. What more can you ask for? Long winding paved driveway to home surrounded by woods, large 28X18 ft workshop/barn with dirt floor (as is)", 200 ft drilled well, 200 AMP in home, Metal roof (2018), swimming pool liner approx 2012 (id:57557)
Hurl Land
Canwood Rm No. 494, Saskatchewan
Don't miss this gorgeous, well treed, unserviced lot in the R.M. of Canwood, just a few miles away from Pebble Baye at Iroquois Lake. Call today for more info. Don't miss this gorgeous, well treed, unserviced lot in the R.M. of Canwood, just a few miles away from Pebble Baye at Iroquois Lake. Call today for more info. (id:57557)
Upper Room #2 - 130 Hucknall Road
Toronto, Ontario
Bright & Spacious Shared Bedrooms @ Sentinel/Finch - Great Location! Minutes to YorkU, Seneca @York,Transit, Downsview Park and Shepard stations, Walmart, Dollarama, bakery and cafe, Bratty Park, public tennis courts, The Hangar, Yorkgate Mall, Restaurants. Starting at $850/month. Well Cared For & Maintained. Move-In Ready! Premium & Modern Finishes Throughout. Spacious Kitchen w/ Ample Counter Space, Tile Flooring & Backsplash. Combined Living/Dining Room Featuring Hardwood Floor, Large Windows & Open Concept Design. Spacious Bedrooms With Large Windows, Large Closets & Broadloom. Modern Bath with Full-Sized Stand-Up Tub, Large Mirror & Vanity w/ Storage. All utilities included plus cleaning services. (id:57557)
8 White Street
Gander, Newfoundland & Labrador
Three bedroom bungalow with open basement. Spacious living room, dining room and kitchen area with vaulted ceilings. Has 2 full baths, walk-in pantry, main level laundry plus attached garage. Choice of cabinets , flooring and lighting. Photos from previous build. This new home comes with 7 year Atlantic Warranty. (id:57557)
Nail Pond Shore Road
Nail Pond, Prince Edward Island
Here is the opportunity to own a beautiful building lot with a water view. Just steps away from one of the most beautiful beaches in Western PEI at Nail Pond Shore Rd. Lot is .28 of an acre with sloped landscape and grass covered. Lot is approximately 80x140 and s surveyed. Also there is a house for sale next to the lot and it's an amazing property. A super location to own the home with the extra parcel. House is located at 131 Nail Pond Shore Rd. (id:57557)
1 Quarry Ridge Road
Barrie, Ontario
755 S.F. Of Professional Office/ Medical Space Available In The Royal Court Medical Centre. Conveniently Located Across From Royal Court Victoria Regional Health Centre And Georgian College. Nice Small Office With 3 Recently Renovated Office/Exam Rooms. Common Area Washrooms In Corridor. Unit Located On 2nd Floor. Quick Access To Highway 400. Tmi Includes Utilities. (id:57557)
4007 - 5 Buttermill Avenue
Vaughan, Ontario
The Bright Sun Filled 2 Bedroom Plus 2 Bathroom Unit Home Located In The Vibrant Heart Of Downtown Vaughan Metropolitan Centre. 9 Foot Ceilings, Laminate Floors Throughout And A Large Balcony With Unobstructed South Facing Views. Steps To Public Transit And YMCA. Easy Access To Shops, Groceries, Dining, Park, York University, Hwy 400, Hwy 7 And 407. Five-Star Amenities Include: Training Pool, Steam Room, Whirlpool, Basketball Court, Social Lounge, Golf Simulator And BBQ Area. (id:57557)
501 - 9085 Jane Street
Vaughan, Ontario
Bright & Spacious 1 Bed + Solarium, 2 Bathroom @ Jane & Rutherford. Premium & Modern Finishes Throughout. Open Concept Floorplan. Stunning Kitchen W/ Integrated Fridge & Freezer, Backsplash, Deep-Basin Sink, S/S App W/ Cooktop & Oven. Combined Living/Dining Spaces Features Porcelain Tile Flooring, Ethernet Jacks & Overhead Lighting. Enclosed Solarium W/ Sliding Doors, Tile Flooring, Light Fixtures & Large Window. Sep. 2Pc Bathroom Includes Vanity W/ Stone Countertop, 1Pc Toilet, Elongated Mirror & Light Fixture. Large Prim Bdrm Features Laminate Flooring, Walk-In-Closet W/ Organizers, 4Pc Ensuite W/ Full-Sized Tub. Large Foyer - Perfect For A Desk & Working From Home. Turn Key & Move-In Ready! Stunning Amenities Include: Sprawling Rooftop Terrace W/ Gas Bbqs, Reading Room, Gym/Exercise Room, Theatre Room, Party Room, Guest Suites, Visitor Parking, 24 Hrs Security & Concierge. Great Location! Minutes To Vaughan Mills, Wonderland, Walmart, Theatres, Ikea, Starbucks, Tims, Lcbo, Restaurants, Hwys 400, 401 & 407. (id:57557)
1137 Cameo Street
Pickering, Ontario
The "Slate" Model - Elevation 1, 2172 sq.ft. Block G7-1. End unit (id:57557)
807 - 3420 Eglinton Avenue E
Toronto, Ontario
Welcome To 3420 Eglinton Avenue East, An Ideal Opportunity For First-Time Buyers And Investors (rental opportunity $3800+). This Bright & Spacious Condo Offers 1300+Sqft Of Living Space, With 3 Large Bdrms And 2 Baths. Primary Bedroom Includes A 2pc Ensuite And A W/I Closet. Enjoy Your Morning Coffee On The 130 Sqft Balcony. Quiet, Clean, & Friendly Building With Pool & Gym. Convenience Is At Your Doorstep Easy Access To Public Transit, Shopping, Restaurants, Parks, Metro, Walmart And More. **EXTRAS** Cedar Drive Jr public school, Bliss Carman Sr middle school & Sir Wilfrid Laurier CI high school catchments. (id:57557)
408 - 1 Falaise Road
Toronto, Ontario
Beautiful 2 Bedroom Plus Den Boutique Condo is located in Toronto .This Luxury Residence Offers Two Spacious Bedrooms Complemented By An Additional Flexible Space, Ideal For A Home Office Or Guest Room. Just Steps From Guildwood Go Station, Ttc Bus Routes, 401, U Of T Scarborough (Utsc), Centennial College, Pan Am Centre, Shops, Grocery Stores, Restaurants & Fast Food. Beautiful Balcony Overlooking The Courtyard & Manicured Gardens. Enjoy The Fitness & Yoga Centre, Party Room & Lounge. (id:57557)
19 Duncan Street
Toronto, Ontario
Turnkey and gorgeous licensed restaurant and bar in downtown Toronto situated in the Thomson Reuters Corporation headquarters. Located on Duncan Street in the heart of Torontos Entertainment District and just next door to the Financial District to the east and Queen West. Currently operating as a lovely cocktail bar in the evenings, and a cafe in the morning. It has its own gorgeous entranceway on Duncan and can also open up a garage style door to the main lobby of the office tower. Licensed for 23 plus the sunny west facing patio. Attractive lease of $10,619 Gross Rent including TMI with 10 years remaining. Full commercial kitchen with an 11-ft hood and tons of equipment. Ideal for conversion into a different concept, cuisine, or franchise. (id:57557)
136 Lower Ganges Rd
Salt Spring, British Columbia
**Ocean View** residential + commercial property in a prime location in the heart of Salt Spring Island. Its C1 zoning and highly visible location make it a promising investment opportunity for businesses looking to establish a presence on Salt Spring Island. The 1360 sq.ft. retail space features wood ceilings, large windows, and an open floor plan and pastry/commercial kitchen. Upstairs is a 1600 sq.ft. 2-bed and 2-bath residence with plenty of open space. The living room has a wood burning fireplace, large windows and a patio door opens onto an open deck overlooking the Ganges Marina. Excellent location for B&B. Located in the centre of town. There is an elevator from the lower level to the upper residence. A 4-minute walk to Ganges Harbour *seaplane* dock. Showings are by appointment only. Also listed under MLS 995216 (id:57557)
136 Lower Ganges Rd
Salt Spring, British Columbia
This C1-zoned Ocean-View property in Ganges, Salt Spring Island, offers a prime business location. It features a 1360 sq.ft. ground-level commercial/retail space with high ceilings, large windows, and an open floor plan, suitable for various businesses. Separate office areas include a private entrance, pastry/commercial kitchen, and restroom. A large outdoor patio provides seating or event space. Upstairs is a 1600 sq. ft.+ 2-bed, 2-bath residence with potential for B&B, overlooking the Ganges Marina. Open-concept kitchen and living room with fireplace. Primary bedroom opens onto a large second deck. Stairs or elevator access to the upper floor. This property is an attractive investment opportunity for businesses seeking a presence on Salt Spring Island. Since 2010 it has been operating as a unique furniture gallery and seller is willing to sell business if interested. Also listed under MLS 995218 (id:57557)
447 Eden Road
Clearwater, British Columbia
Prime commercial property with great highway access at the entrance to Wells Gray Provincial Park. Thinking of starting a business? Endless possibilities on this C-1 zoned property with plenty of local and highway traffic. (id:57557)
204 Herkimer Street
Hamilton, Ontario
Welcome to 204 Herkimer St. a one-of-a-kind century residence blending historic charm with contemporary versatility in sought-after Kirkendall neighbourhood. A prime investment or multi-generational living opportunity, this 2.5-storey detached beauty offers incredible value with four self-contained units including three 1-bedroom and one 2-bedroom unit -each with its own kitchen, bath, and private entry. Separately metered. Original charm shines throughout this home with elegant hardwood flooring, wood trim, vintage hardware, and a character-rich front door. Thoughtful architectural details blend timeless character with spacious, well-laid-out floor plans, soaring 9 ft. ceilings, and solid brick construction on a hand-hewn stone foundation. A private driveway leads to a rare double detached garage, nicely landscaped grounds, and ample street parking. Steps to Locke Street's vibrant shops, restaurants, top schools, greenspace, and transit-with easy highway and hospital access. A home that's rare, remarkable, and ready- don't miss it! (id:57557)
204 Herkimer Street
Hamilton, Ontario
Welcome to 204 Herkimer St. a one-of-a-kind century residence blending historic charm with contemporary versatility in sought-after Kirkendall neighbourhood. A prime investment or multi-generational living opportunity, this 2.5-storey detached beauty offers incredible value with four self-contained units including - three 1-bedroom and one 2-bedroom unit —each with its own kitchen, bath, and private entry. Separately metered. Original charm shines throughout this home with elegant hardwood flooring, wood trim, vintage hardware, and a character-rich front door. Thoughtful architectural details blend timeless character with spacious, well-laid-out floor plans, soaring 9 ft. ceilings, and solid brick construction on a hand-hewn stone foundation. A private driveway leads to a rare double detached garage, nicely landscaped grounds, and ample street parking. Steps to Locke Street’s vibrant shops, restaurants, top schools, greenspace, and transit—with easy highway and hospital access. A home that’s rare, remarkable, and ready — don’t miss it! (id:57557)
4928 49 Street
Rocky Mountain House, Alberta
Over 1990 sq.ft. building located in the heart of downtown Rocky Mountain House. Zoned core commercial allows endless opportunities from retail, business, government services to childcare as previously used. Large open main floor lets you build your dream area. Large recreation area on main floor with two washroom facilities and small administration area. Lower level has kitchen, rec room, 2 washrooms, storage and offices. Back of the lot is fenced and includes parking pad for employees. Upgrades include newer furnace and shingles. (id:57557)
3555 Canfield Crescent
Fort Erie, Ontario
Welcome to this beautifully crafted executive bungalow built in 2022, set on a generous lot in the prestigious new Black Creek Niagara luxury community. Designed with care and built to the highest standards, this home showcases masterful craftsmanship, premium materials, and impeccable finishes throughout. The open-concept layout flows effortlessly from the soaring 12-foot foyer into the expansive great room, elegant dining area, and gourmet kitchen culminating in a stunning, enclosed three-season terrace perfect for relaxing or entertaining. The main level features two spacious bedrooms, including a luxurious primary suite with a spa-inspired ensuite and walk-in closet. A second full bathroom and a convenient main-floor laundry complete the level. The kitchen is a chefs dream, boasting custom cabinetry, a large island with a double sink, granite countertops, and top-of-the-line stainless steel appliances. Downstairs, the fully finished basement with 8.5-foot ceilings offers incredible versatility complete with two additional bedrooms, a full kitchen and dining area, a large recreation room with fireplace, a full bathroom, laundry, and a private entrance making it ideal as an in-law suite or guest quarters. Additional highlights include a spacious double-car garage, a finished driveway, and professional landscaping in both the front and back yards. Ideally located just minutes from the Niagara River, top golf courses, the QEW, Buffalo, and Niagara Falls plus less than 10 minutes from the future Niagara Hospital now under construction this exceptional home truly has it all. A must-see property that blends elegance, functionality, and location into one perfect package. (id:57557)
123 Cambridge St
Victoria, British Columbia
Absolutely Gorgeous Fairfield Character Revenue Property that's on the market for the first time in over 25 Years! This one-of-a-kind Trophy Property offers 6 Beautiful 1 bedroom, 1 Bathroom Character suites! One of the suites features a Fireplace and another features a Fireplace PLUS a Large Sundeck with Sunny Views! All 6 suites offer Exterior Entrances with modern Kitchens and Bathrooms. All suites have separate Hydro Meters and separate Hot Water Tanks. There is also a Coin-Op Laundry Room and 4 off Street Parking spots as well. Situated in an incredible location that's just steps from Dallas Rd. Beaches, Beacon Hill Park, Cook Street Village, Fairfield Plaza and even Downtown Victoria!! Don't miss this opportunity - Call today! (id:57557)
133 Timberstone Place
Penticton, British Columbia
Discover the perfect canvas for your dream home in the sought-after Timberstone subdivision! This spacious building lot offers a rare opportunity to create a custom residence in a well-established, desirable neighborhood known for its beautifully crafted homes and serene surroundings. Nestled among mature trees and thoughtfully designed streetscapes, this lot provides both privacy and community charm. Enjoy easy access to local amenities, parks, top-rated schools, and major commuting routes—making it ideal for families, professionals, or anyone seeking a peaceful yet connected lifestyle. Whether you envision a modern masterpiece or a timeless classic, Timberstone offers the ideal backdrop for your next chapter. Don’t miss your chance to secure one of the last available lots in this prestigious area! (id:57557)
816 George Street
Hearst, Ontario
Have you been considering expanding or opening your business? If so this is the property for you. This commercial property offers 3787 sq. ft. of pristine commercial space located at the heart of downtown Hearst. Currently operated as the only movie theatre and locally owned coffee shop the possibilities are endless. Well located downtown you can play a key role in the social development of the town! The building has seen many upgrades in the past few years, many indoor renovations to give it a modern look, outside renovations to refinish the facade of the building as well as updating the roof in 2014. Inside you will also find a brand new boiler installed in 2022, security cameras, a water sprinkler system as well as integrated fire alarms. While currently perfectly set-up for the smooth operation of the business the second floor offers the possibility of being turned into a residential unit to provide an extra source of income for you! The time to make your dream come true is now, don't wait! You have the liberty of choice when purchasing the property, purchase and continue running the Hearst Theatre business or transfer this property into the perfect commerce for your business! (id:57557)

