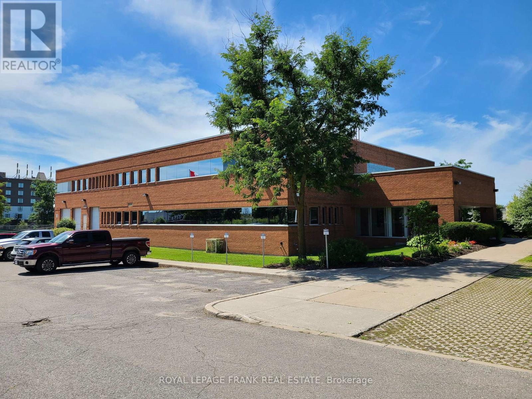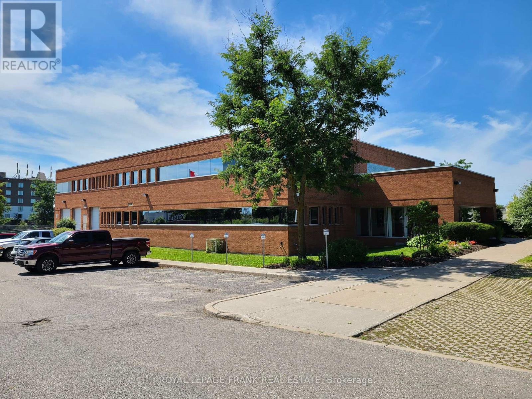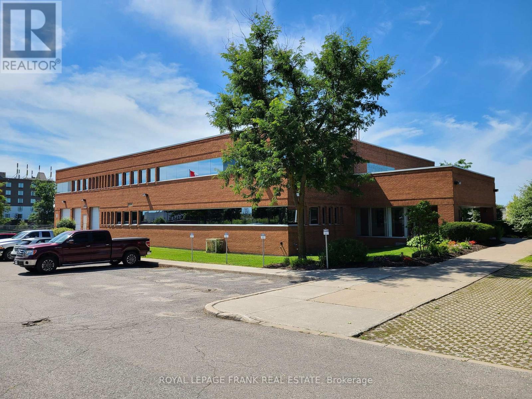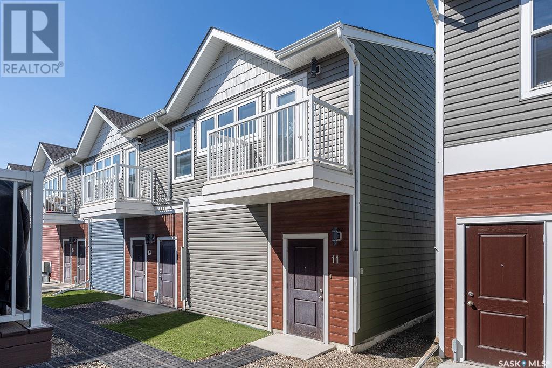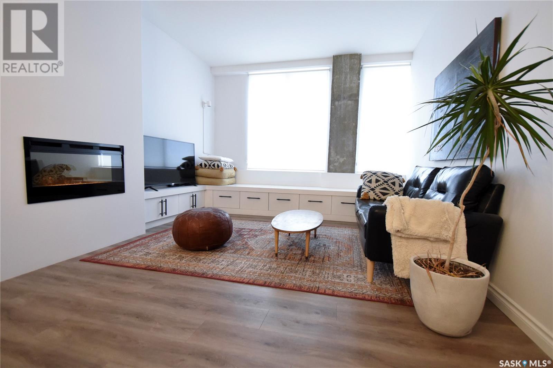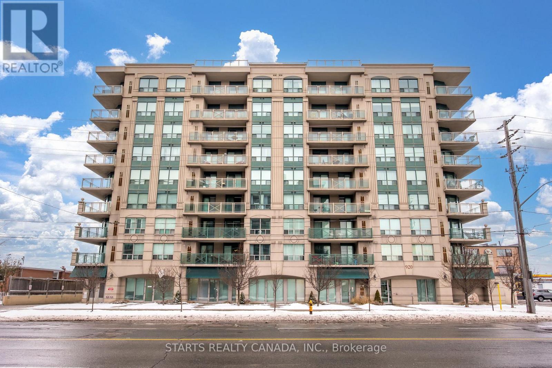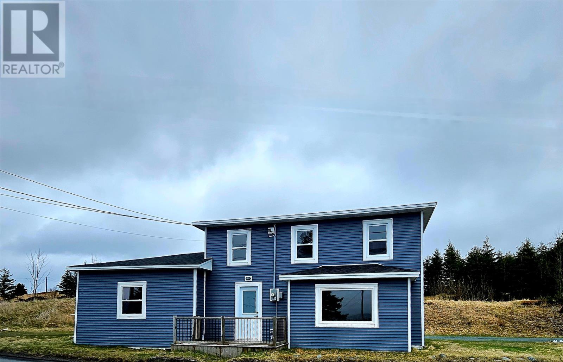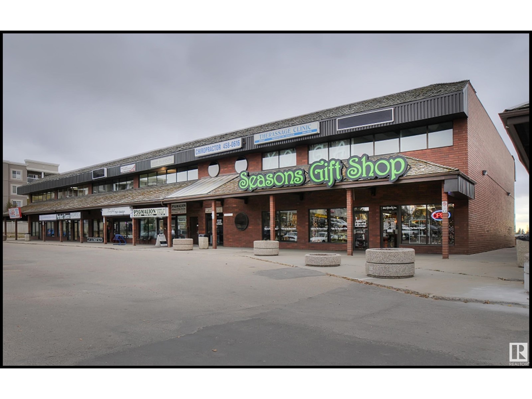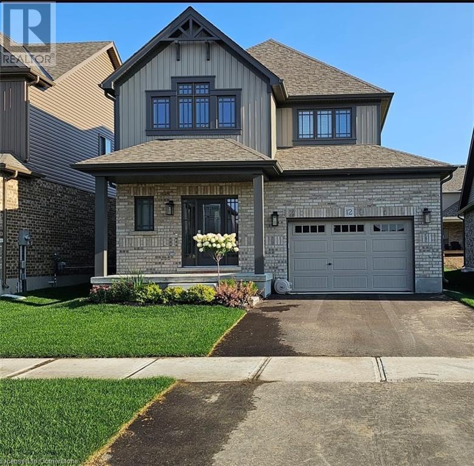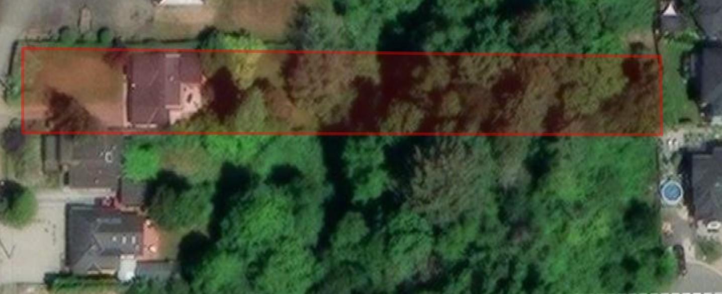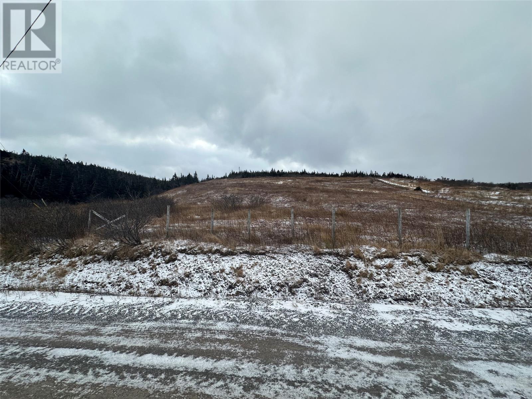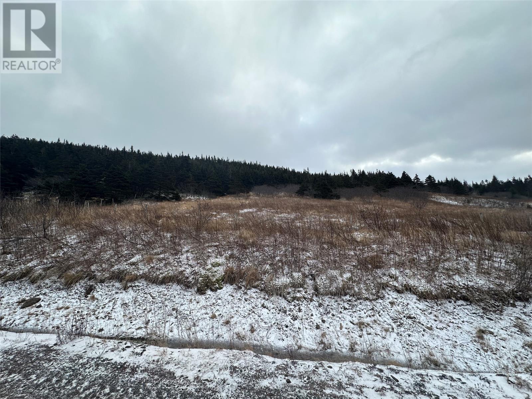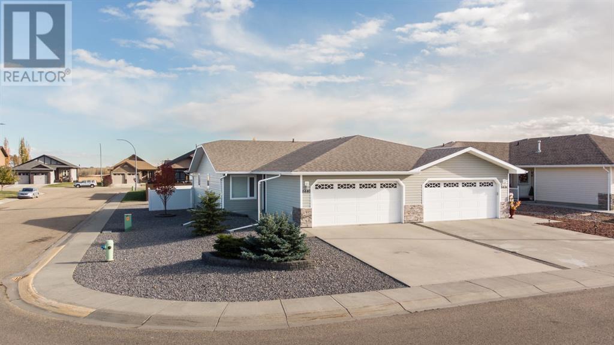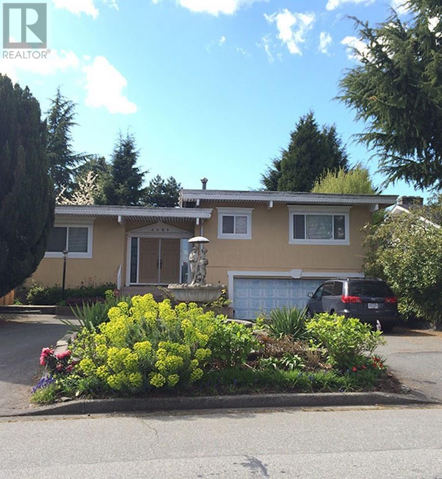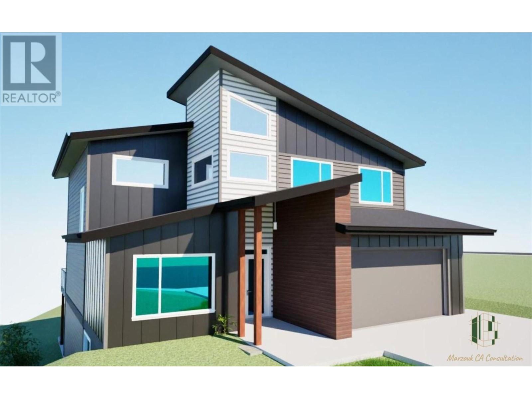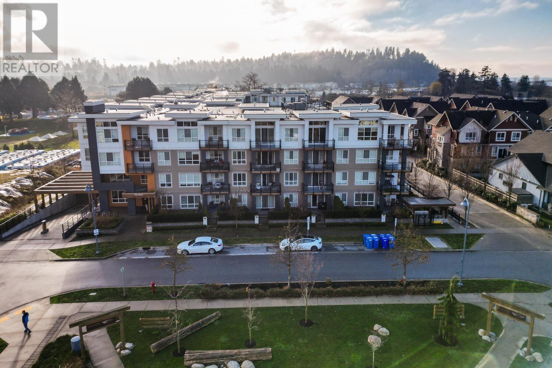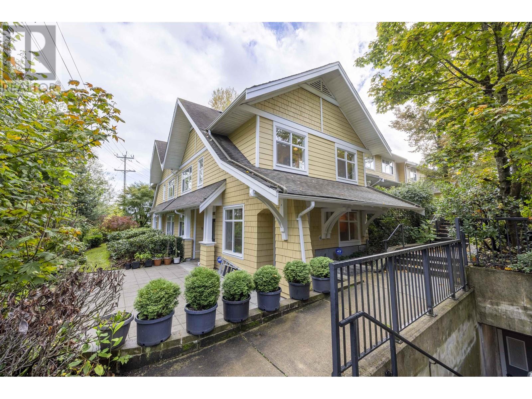Bsmnt - 415 Baseline Road
Clarington, Ontario
Variety of exceptionally well maintained and renovated + accessible office suites at convenient 415 Baseline Rd. location in Bowmanville. Zoning supports both office and commercial uses for flexibility suitable for a variety of businesses. Common elevator + bathroms for Tenant convenience. Spacious parking lot + close to Hwy. 401. Affordable rent rate inclusive of utilities. Please see floorplan schedule for available suites, sizes and prices. Smallest available + B04 @ 190 sq. ft., largest + B01 @ 2,500 sq. ft. (id:57557)
B01 - 415 Baseline Road
Clarington, Ontario
Variety of exceptionally well maintained and renovated + accessible office suites at convenient 415 Baseline Road location in Bowmanville. Zoning supports both office and commercial uses for flexibility suitable for a variety of businesses. Common elevator + bathrooms for Tenant convenience. Spacious parking lot + close to Hwy. 401. Affordable rent rate inclusive of utilities. Please see floor plan schedule for available suites, sizes and prices. Smallest available + B04 @ 190 sq. ft., largest available + B01 @ 2,500 sq. ft. (id:57557)
B01 - 415 Baseline Road
Clarington, Ontario
Variety of exceptionally well maintained and renovated + accessible office suites at convenient 415 Baseline Road location in Bowmanville. Zoning supports both office and commercial uses for flexibility suitable for a variety of businesses. Common elevator + bathrooms for Tenant convenience. Spacious parking lot + close to Hwy. 401. Affordable rent rate inclusive of utilities. Please see floor plan schedule for available suites, sizes and prices. Smallest available + B04 @ 190 sq. ft., largest available + B01 @ 2,500 sq. ft. (id:57557)
B04 - 415 Baseline Road
Clarington, Ontario
Variety of exceptionally well maintained and renovated + accessible office suites at convenient 415 Baseline Road location in Bowmanville. .Zoning supports both office and commerial uses for flexibility suitbale for a variety of businesses. Common elevator + bathrooms for enant convenience. Spacious parking lot + close to hwy 401. Affordable rent rate inclusvie of utilities. Please see floor plan for available suites, sizes and prices. Smallest available + B04 @190 sq.ft., larges availalbe + B01 @2,500 sq. ft. (id:57557)
Bsmnt - 415 Baseline Road
Clarington, Ontario
Variety of exceptionally well maintained and renovated + accessible office suites at convenient 415 Baseline Rd. location in Bowmanville. Zoning supports both office and commercial uses for flexibility suitable for a variety of businesses. Common elevator + bathroms for Tenant convenience. Spacious parking lot + close to Hwy. 401. Affordable rent rate inclusive of utilities. Please see floorplan schedule for available suites, sizes and prices. Smallest available + B04 @ 190 sq. ft., largest + B01 @ 2,500 sq. ft. (id:57557)
422 College Street
Toronto, Ontario
Amazing Location Downtown Toronto at College & Bathurst!! This is a 3 Storey Commercial & Residential Building For Sale in the Vibrant Neighbourhoods of Little Italy and Kensington. This Building is approximately 3400 Sq Ft With 3 Units. The Basement Unit is a Local Favourite Bar/Restaurant with a Secret Patio to the Back, a Restaurant Decorated in Persian Art on the Main Floor, the 2nd and 3rd Floors are One Retail/Apartment Unit with 10' Ceilings on the Upper Level. Don't Miss This Rare Opportunity to be in the Centre of One of Toronto's Most Charming, Eclectic and Busiest Neighbourhoods! (id:57557)
11 401 L Avenue S
Saskatoon, Saskatchewan
Imagine living just steps away from the vibrant green space of Optimist Park! This delightful carriage home offers 644 sq ft of the perfect blend of convenience and comfort. Featuring a single attached garage, you'll appreciate the ease of parking and direct access to your home. Step inside and be greeted by a modern aesthetic. The kitchen boasts elegant quartz countertops, sleek stainless steel appliances, and stylish soft-closing cabinetry, creating a functional and beautiful space for culinary enthusiasts. This well-appointed home offers two comfortable bedrooms and a full bathroom. The added convenience of in-suite laundry simplifies daily living. Enjoy the benefits of low-maintenance living with the added bonus of having Optimist Park right across the street. Don't miss the opportunity to own this fantastic carriage home and get in today. (id:57557)
4020 53 St
Wetaskiwin, Alberta
Spacious 3 bedroom home looking for a new family! Backs on to the park, very close to Parkdale School, perfect for a young family. Just over 1300 sq. ft with a full basement, good sized bedrooms, 4-pc main bath, 2-pc en-suite off master, and a 3-pc bath down stairs. Lots of built-in cabinets and closets. Huge concrete parking pad in the back yard, (id:57557)
1105 1867 Hamilton Street
Regina, Saskatchewan
Featuring amazing views of the Regina skyline, this south facing executive condo takes in the sunset and sunrise and has been extensively renovated from top to bottom! Immediately when you walk in you will see a built-in entry bench with hooks and access to the in-suite laundry. The custom kitchen includes new quartz countertops with water fall edge and slab backsplash, stainless steel Amana appliances (refrigerator, stove, microwave and dishwasher), wooden shelving, a coffee station and sleek modern two tone cabinets that go right to the ceiling. The dining area includes a built-in banquette with storage so the amazing view can be enjoyed while you eat. The office area includes a feature wall and a custom wooden desk and shelves. The living room includes a built-in window seat with storage, a built-in tv bench and an electric fire place for those extra cold winter days. The bathroom has been tastefully updated with new paint, new mirror and lights. There is an extra deep soaker tub/shower as well. The bedroom features an amazing custom walk-in closet, with both shelving and rod storage. Condo fees include water and heat, and access to a full 24/7 gym, a social room with pool table, a roof top patio with BBQs and a hot tub and a Monday to Friday (8am-4pm) concierge at the entry. This unit comes with central air conditioning and one outdoor parking spot right outside the building in a secured gated lot. It also includes a 3x5 foot storage locker in the basement. Schedule your showing today! (id:57557)
Ph910 - 920 Sheppard Avenue W
Toronto, Ontario
One Of The Largest Penthouse Unit. This Bright And Spacious 2-Bedroom, 2-Bathroom unit Offers 1120 Square Feet Of Interior Living Space, Complemented By A Large Balcony With Unobstructed North Facing Views. Breathtaking Views From Every Room! Fabulous Chef's Kitchen With Ss Appliances And Granite Counters& Breakfast Bar. Converted 3 Bedroom Unit Was Customized To Create Bright Open Concept Design! Frameless Glass Shower! 9'Ceilings! Low Maintenance Fees! No Neighbours On Either Side! Only A 5 Minute Walk To Downsview Subway. Storage Locker On Same Level. The Prestigious Hampton Plaza. The Open-Concept Kitchen Features A Breakfast Bar, Perfect For Entertaining, While Elegant Engineered Hardwood Floors Flow Throughout The Unit. The Large Primary Bedroom Includes A 4-Piece Ensuite Bathroom. The Open Dining And Living Areas Provide Seamless Access To The Stunning Balcony, Offering The Perfect Blend Of Indoor And Outdoor Living. Storage Locker on the same Level. Residents Enjoy Amenities Such As A Gym, Rooftop Terrace, Party Room, And Secure Underground Parking. Hampton Plaza Offers A Blend Of Comfort, Convenience, And Modern Amenities In A Well-Connected Part Of The City. Residents Enjoy Convenient Access To Local Restaurants And Shopping, With Many Eateries Offering A Diverse Range Of Cuisines, From Casual Diners To Mediterranean And Kosher Restaurants, Reflecting The area's Cultural Diversity. Nearby shopping options include small plazas and retail centers, with larger shopping destinations like Yorkdale Mall, which is just a short drive away. Bathurst Manor Offers Great Access To Public Transit With Close Proximity To Sheppard West Station And Major Roadways Including Highway 401, Making It Convenient For Commuting And Getting Around Toronto. Bathurst Manor Is Also Home To Several Public Schools, Including Wilmington Elementary School, Charles H. Best Middle School, And William Lyon Mackenzie Collegiate Institute (id:57557)
84 Bareneed Road
Bareneed, Newfoundland & Labrador
Welcome to 84 Bareneed Rd where nature provides the playground, with rugged coastline, coves and cliffs! This waterfront, unique property has much to offer! With an Ocean View in the front and backing onto the Ocean, you won't want to miss this opportunity! This early 1900's Saltbox home has undergone many upgrades over the years. New siding, PEX plumbing and shingles just last year, to name a few! (please see Realtor remarks). The land on the back that leads to the Oceans Edge is accessed by a gravel driveway with ample of room to build your Oceanfront retreat! This is a golden opportunity to live in the beautiful Saltbox home while building your stunning dream home or owning the existing charming home with your very own Beach! Close to all major amenities, recreation and The Port De Grave Annual Boat Lighting! Walking into the back door you will be met with a family room right in front with new laminate flooring and could also be used as an extra bedroom on the main. There is a laundry room to your right for convenience. The eat-in Kitchen provides a fridge, stove and dishwasher and ample of cabinetry with room for a potential pantry. The massive living room offers a large window with alluring Ocean Views and lovely designed hardwood flooring. There is a 3pc bathroom on the main with a new shower and vanity that completes the main. Heading up the original, captivating stairwell, there is a landing with an Ocean view window that would be perfect for a reading nook. The 2 spacious bedrooms have new flooring, and one offers the view of the ocean. The bath has a new tub as well as a new vanity cabinet. The land leading to the Ocean is level and has much potential to build any style home your hearts desire with a view that is out of this world! Don't miss out on this chance to have the astounding View you have been dreaming of in a NO-TAX Zone! (id:57557)
#210 86 Mckenney Av
St. Albert, Alberta
Second floor office space - 2 offices. Reception & open area. (id:57557)
12 Mitchell Avenue
Collingwood, Ontario
This modern yet cozy open-concept home of over 1,300 sq ft has everything you need! An open foyer lets light in on both levels and grey-stained oak wood railing greets you as you enter. Unload your groceries from the garage directly into the upgraded white modern kitchen with stainless steel appliances. The open-concept kitchen/dinette/living room combination turns the main floor into a very bright and cozy area for the entire family. The yard has been recently fenced-in, and there is lots of space for children or pets to run around. On the second floor you will find a Master Bedroom that can fit a king bed, with a walk-in closet and its own ensuite bathroom. Two other bedrooms upstairs share the main bath. Basement has been upgraded with large windows and a bath rough-in. Located on a quiet crescent, yet close to schools, shopping and the Blue Mountains Village, this Devonleigh-built home can be the perfect home for you. (id:57557)
14477 Montney Road
Fort St. John, British Columbia
A leisurely 15 minute winding drive from Fort St. John brings you home to a stunning view of the Montney Valley and an endless supply of sunrises to enjoy your morning coffee with. This 157 acre parcel features a 2287 sqft Lindal cedar home with an attached 28' x 26' garage, sunroom off the south side to extend your spring and fall and a 28' x 36' detached shop. The quarter is fenced and crossed fenced with each area supplied with water from a large dugout at the top of the property, that also supplies extra water to the house and shop. There is also a large solar panel system to alleviate those ever growing hydro bills and a back up generator can supply power when necessary. (id:57557)
114 Peace Park Drive
Surrey, British Columbia
Attention investors, developers, builders.... Opportunity is knocking to subdivide this property. Price is for unserviced rear lot. Must take through subdivision process with the city. The owner wants to remain. The neighbors lot is available as well. (id:57557)
2b Top Road
Branch, Newfoundland & Labrador
Nestled among the green, rolling hills of Branch, this hillside property offers over an acre of opportunity to build your dream retreat or investment property. Located just minutes away from renowned salmon fishing rivers and popular hunting areas, this property is perfect for outdoor enthusiasts seeking tranquility and adventure. With a municipal water hookup conveniently available at the edge of the road, you'll enjoy the ease of development on this prime piece of land. Priced at just $30,000.00, this exceptional property is a steal! Don't miss your chance to own a slice of Branch's natural beauty! (id:57557)
6b Top Road
Branch, Newfoundland & Labrador
This stunning hillside property in Branch offers almost an acre of land with mesmerizing views of the rolling green hills. Fully fenced and backed onto a green belt, this would make for your perfect dream home or getaway, it’s a serene escape from the everyday. Located near premier salmon fishing rivers and hunting areas, this property is a haven for outdoor enthusiasts. With a municipal water hookup ready at the edge of the road, development is straightforward and convenient. Don’t miss this opportunity to own a slice of Branch for just $30,000.00—call today for details! (id:57557)
6440 Elmwood Way
Innisfail, Alberta
Welcome to easy living by the lake! This beautifully maintained, fully finished bungalow styled-duplex offers a serene lifestyle in a quiet neighborhood surrounded by green space, walking paths, and lake views. Step into this no-stairs, low-maintenance bungalow with everything you need on the main floor. The spacious primary bedroom features a walk-in closet and a private 3-piece ensuite, while a second bedroom on the main floor doubles perfectly as an office or cozy den. Completing the main-floor is a 4PC bathroom for guests.The kitchen boasts charming oak cabinetry, ample counter space, a corner pantry, and a large eat-up island—ideal for casual dining or entertaining. With 36-inch-wide interior doors, a neutral color palette, and stylish flooring throughout, this home exudes a warm and welcoming ambiance. The attached, heated garage is generously sized, making it perfect for extra storage or workshop space.Step out onto the composite deck from the back door for effortless BBQs or gatherings, overlooking a low-maintenance yard equipped with a large shed and a lovely lower concrete sitting area and RV Parking The fully finished basement expands your living space with an additional large bedroom, a 3-piece bathroom, a spacious family room, and a versatile landing area for crafting or storage. With peaceful surroundings and thoughtful design, this home truly embodies convenient, comfortable living by the lake. (id:57557)
Lot A Route 134
Kouchibouguac, New Brunswick
Welcome to Vacant lot A Route 134, Kouchibouguac. Located in the community of Kouchibouguac in the Saint-Louis area, 2.13 acre lot offers you a world of unique opportunities and possibilities! Ideal spot to build you dream home or cottage or use the grounds to explore nature! This could also potentially be turned into a business venture as it would be possible to build cottages and guest homes to accommodate tourist and the local community (with the necessary permits) ! Located 5 minutes away to one of New-Brunswick most famous Parks, the Kouchibouguac national park offers its visitors a series of both winter and summer activity and attract clientele from all over the country. Taping into a lucrative tourist market! Also in proximity to the Bouctouche dunes and the Pays De la Sagouine, 2 other major tourists attractions. Ideal location to let your kids and dogs run around stress free. The lot features both exposure on the Route 134 and Highway 11. Both ATV & snowmobile trails in the area & also located in proximity to many amenities including restaurants, convenience stores, grocery stores, clinics, entertainment areas, beaches, wharfs, pharmacies, hospitals, financial institutions just to name a few! Boat, canoe, jetski and kayak all in the surrounding communities! Roughly 55 minutes to Moncton and 30 minutes to Miramichi, this place makes it quick and easy to get to a major cities & access major retail stores such as Costco. For more info, call, text or email. (id:57557)
6389 Fremlin Street
Vancouver, British Columbia
Developers and Investors Alert!Potential land assemble , for more information, visit the city of Vancouver, lot size 60 X 123, 7369 sq.ft. Close to Oakridge Mall, schools, and with convenient transportation links to the University of British Columbia and downtown.Spacious 4,100 square ft home features 8 bedrooms, 7 full bathrooms, 2 full-size kitchens, a wet bar, and a pantry. The separate entrance basement offers potential as a 5-bedroom suite. (id:57557)
12966 65a Avenue
Surrey, British Columbia
Well maintained 5 bedroom and 3 bath house on a 6200 SF lot for sale in West Newton. The upper floor has a big living room, good sized kitchen, 3 bedrooms with ensuite in the master bedroom. 2 bedroom basement suite is rented to good tenants. Public transit and both levels of schools are in a walking distance. (id:57557)
2158 Galore Crescent
Kamloops, British Columbia
Welcome to this stunning, newly built 6-bedroom, 5-bathroom home offering space, style, and incredible views! Step inside the bright and open main floor, highlighted by soaring 18-foot ceilings in the entry and an inviting gourmet kitchen featuring quartz countertops and a large center island — perfect for family gatherings or entertaining. Pantry just off the kitchen includes a convenient butler’s station, adding extra functionality and storage. Upstairs, you’ll find 4 spacious bedrooms, including primary bedroom with a walk-in closet and a spa-like 5-piece ensuite complete with a soaker tub, double vanity, and a separate shower. The upper level also includes a convenient laundry room and a main bathroom with a double vanity. The basement adds even more versatility with a rec room, theatre room, an additional bedroom and bathroom, plus a self-contained legal 1-bedroom suite with its own laundry and private entrance — ideal for guests, in-laws, or rental income. Situated on a generous 11,480 sq ft lot, this home is roughed-in for central vacuum and equipped with central air conditioning. There’s even potential for a pool with city and geotechnical approval. (id:57557)
328 4690 Hawk Lane
Delta, British Columbia
Welcome to The Coast in Desirable Tsawwassen Shores. This contemporary west coast styled home offers a spacious 2-bedroom, 2 bath & den unit with 872 sq. ft. of living space! Perfect for those who appreciate room for large furnishings, this home features a modern kitchen, offering stainless steel appliances, quartz countertops, pot lights, under-mount sink and an oversized island. This open-concept layout, 9' ceilings and ample natural light create a bright and inviting atmosphere. The primary bedroom boasts a walk-through closet and a stunning 4-piece ensuite. This home is conveniently located close to shopping, transit, trails, parks and the beach, making it an ideal choice for active lifestyles. Additional features include a large gym, 2 secured parking spots & storage locker. (id:57557)
46 6878 Southpoint Drive
Burnaby, British Columbia
Must see! Welcome to Cortina, Burnaby's most desirable townhouse communities, surrounded by 2 daycare and within a 10-minute walk to 2 elementary schools and 1 middle school. This duplex-style townhouse features a big private courtyard and includes two parking in the underground garage. The building boasts a modern layout with 9-foot ceilings and natural light throughout. It is a corner unit that includes three bedrooms and three bathrooms, along with an equipped kitchen and ample counter space for both family and friends. The spacious dining room is perfect for daily life and entertaining guests. The bright basement is suitable for both office and leisure activities. 3-min to the Edmonds station, 4-min to Highgate and 7-min to Metrotown. (id:57557)

