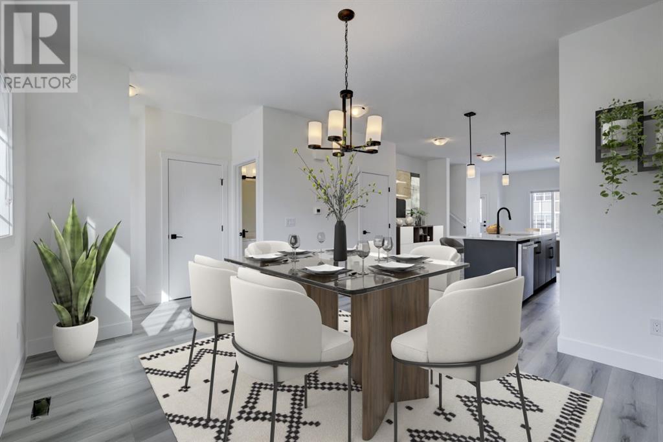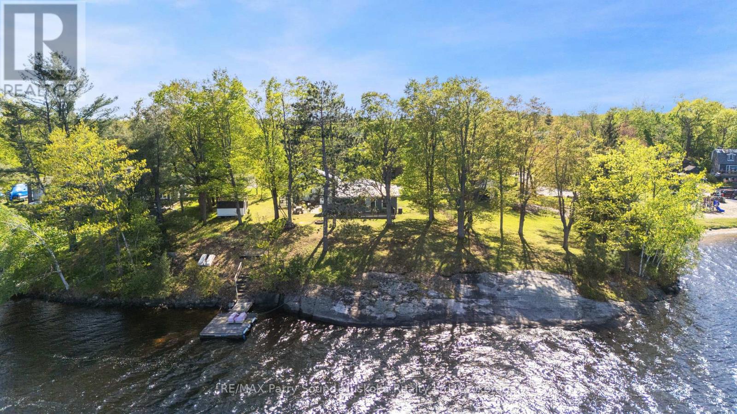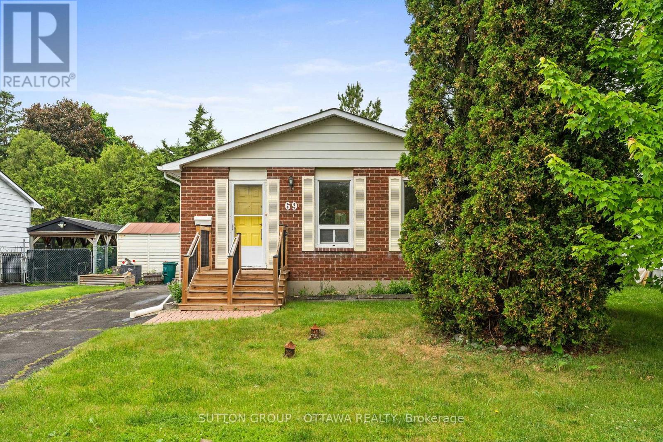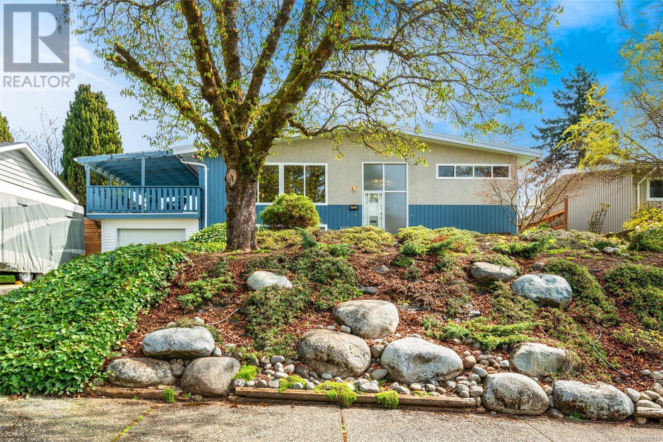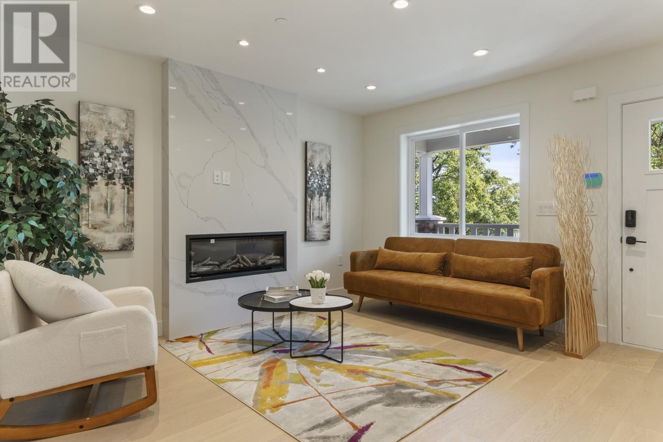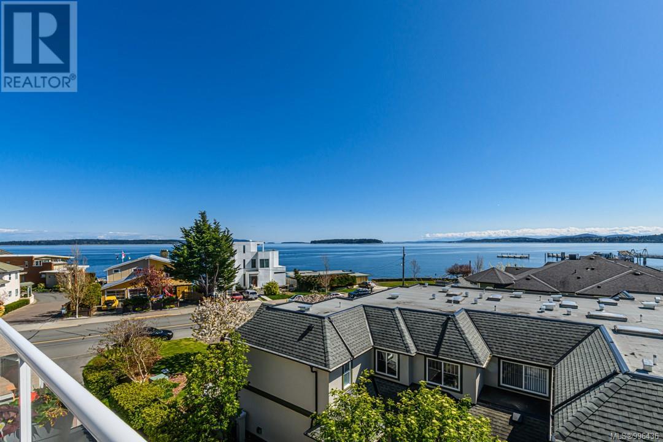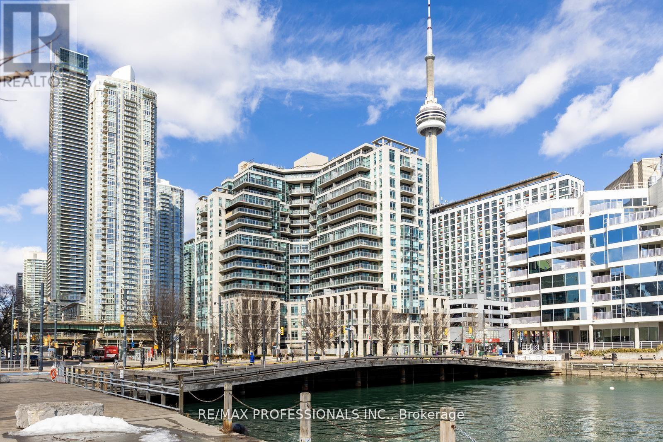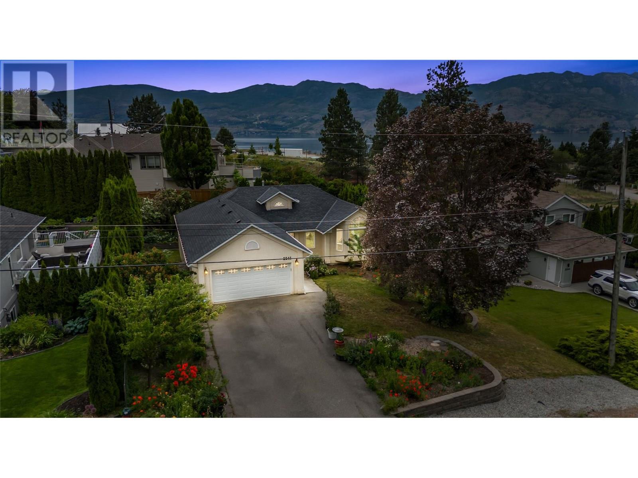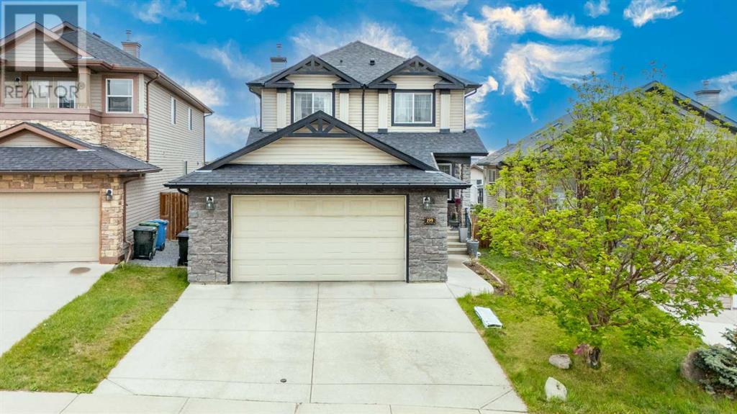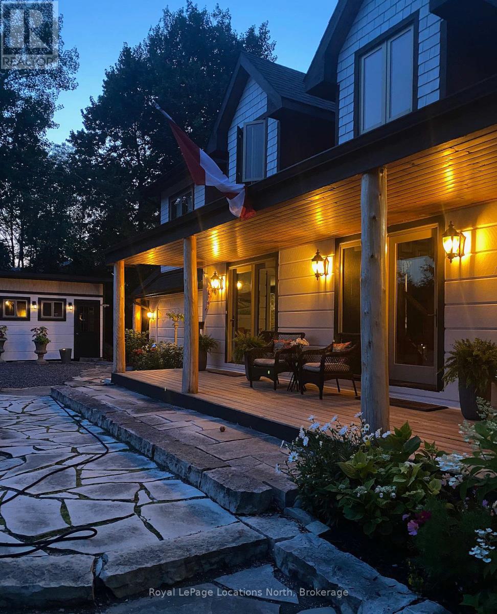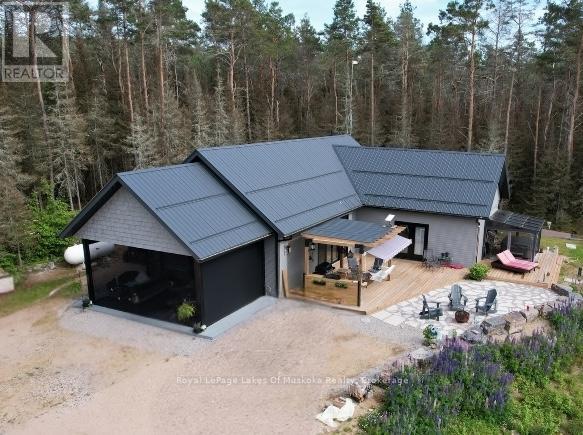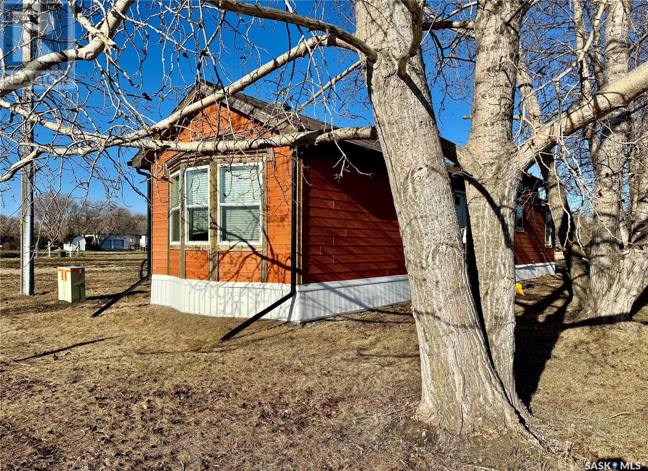19 Baysprings Terrace Sw
Airdrie, Alberta
MULTIPLE UNITS AVAILABLE WITH VARIOUS LAYOUTS – FIND YOUR PERFECT MATCH! Welcome to 19 Baysprings Terrace, where modern comfort meets timeless style. These brand-new townhomes, crafted by Luxury Custom Builders, offer thoughtfully designed layouts ideal for contemporary living. Step inside to discover a bright, open-concept main floor featuring stylish luxury vinyl plank flooring that flows seamlessly throughout. At the heart of the home is a chef-inspired kitchen, complete with a spacious quartz island, sleek stainless steel appliances, and ample cabinetry—perfect for hosting or everyday family life. A convenient half bath completes this level. Upstairs, you’ll find three generously sized bedrooms, each boasting walk-in closets with custom built-ins. The primary suite comfortably fits a king-size bed and includes a luxurious 5-piece ensuite, featuring a deep soaker tub, dual sinks, and a separate walk-in shower. A full laundry area on this floor adds ease and functionality. The unfinished basement comes with roughed-in plumbing and is ready for your personal touch—ask about available development options. Outside, enjoy a professionally landscaped, west-facing backyard, fully fenced and leading to a double detached garage. This self-managed complex is well cared for by dedicated homeowners, offering low condo fees and a welcoming community atmosphere. Enjoy all-season activities with nearby waterfront walking paths, paddle-boarding, and winter skating or hockey on the Canals. Families will appreciate the walkable access to parks, playgrounds, Nose Creek School (K-4), as well as nearby shopping, dining, and essential services. Whether you're looking for a family-friendly layout or a more compact design, there’s a unit to suit your needs. Don’t miss out—schedule your private tour today and explore all available floorplans! (id:57557)
61 Stewart Street
Georgian Bay, Ontario
Year round waterfront cottage/home on Stewart Lake with municipal water and sewer. A great lake for all of your boating activities Expansive sunset views & on a point of land. Sun throughout the day on different parts of the property with many sitting and play areas to choose from. As well, an open space fire pit area for sharing campfire stories in the evenings.125 feet of smooth rock shoreline with deep water and a gentle access area with just a few steps into the water to cool off. A well maintained 2 bedroom, 1 bathroom cottage with many upgrades including a newer furnace and central air. Simple access off year-round municipal maintained road. Newer dbl car garage with metal roof. A spacious bunkie for guest overflow. All season activities from your doorstep. Great fishing, swimming, and area to explore. Walking distance to boat launch shopping, restaurant & amenities. Nearby school. Simple drive to Parry Sound for additional schools, shopping, hospital, and theatre of the arts. Click on the media arrow part way down the Realtor.ca page for more pictures, video and floor plan. (id:57557)
69 Glamorgan Drive
Ottawa, Ontario
Welcome to 69 Glamorgan Drive A Charming Bungalow in Glen Cairn, Kanata !Located in the heart of Glen Cairn, Kanata, this single-family bungalow offers an excellent opportunity for first-time home buyers or investors. With 3 bedrooms and 1.5 bathrooms, this home is full of potential and ready for your personal touch. Enjoy a bright, functional layout and a separate side entrance perfect for a potential income-generating suite or in-law unit. Whether you're planning to renovate, rent, or settle in, this home offers flexible possibilities. Step outside and fall in love with the gorgeous backyard, featuring lush green space, mature trees, and vibrant flower beds ideal for relaxing, entertaining, or gardening enthusiasts. Conveniently located near schools, parks, transit, Terry Fox Drive, and Hazeldean Road, you will have easy access to all the amenities and conveniences Kanata has to offer. Property is being sold as-is, providing a fantastic opportunity to enter the market in a desirable, family-friendly neighborhood. Don't miss your chance to own a charming bungalow on a beautiful lot in one of Kanata's most established communities! Upgrades include: Roof 2011, Sump pump 2010, Aluminum retrofit 2013, Front steps 2022. No Conveyance of offers until 5:00 pm. Thursday June 19,2025. (id:57557)
4632 Durant St
Port Alberni, British Columbia
Welcome to one of the most coveted streets in South Alberni. A gently curving road framed by mature trees and a true sense of community. The kind of place where homes don’t come up often. When they do, they’re snapped up quickly. This thoughtfully updated home blends day-to-day comfort with standout features that make life better. On the main floor, light pours into the bright living room through a large front window. The dining area opens directly to a stunning covered deck, an outdoor extension of your living space that works year-round. The kitchen is smart and functional, with a natural gas stove and space to move, cook, and host. Two bedrooms and a full bath complete the main floor. Downstairs is where the home really shines. The spacious primary bedroom feels like a true retreat, anchored by a double-sided fireplace that adds warmth to both the room and the spa-inspired ensuite. Think: soaker tub, heated floors, walk-in shower, and double closet. You’ll also find a freshly updated family room, a two-piece bathroom, laundry area, and custom built-ins that make organization effortless. Outside, you’ll find even more to love: a detached workshop with 100-amp service, an overheight door, and laneway access. RV parking? Yep. Thoughtful irrigated landscaping? That too. Natural gas heating, central A/C, and hot water on demand round out the comfort. All this, just a short walk to parks, trails, groceries, and Uptown shopping. Call to arrange your private viewing. (id:57557)
1161 Keefer Street
Vancouver, British Columbia
Situated in the heart of historic Strathcona is this impressive character retention development. The fully detached main house has welcoming front porch and reclaimed original brick exterior. The main floor has a spacious living/dining area, well-appointed kitchen and huge primary bedroom with sparkling ensuite. Powder room and laundry complete this floor. Up has two more bedrooms, one with a private balcony and the other with a WIC, plus a shared 4 pc bathroom. The bottom floor is a large self contained LEGAL 2 bedroom, 2 bathroom suite with South facing patio. An amazing mortgage helper or a lovely space for extended family. A great detached option with no strata fees, rental income & a super central location with schools, shops, restaurants and a growing array of amenities at your door. (id:57557)
418 9650 First St
Sidney, British Columbia
180 ° Stunning Ocean Views! w/blue sky & Mt Baker! Top Floor, bright, large Sidney condo, that is one of the few that come with a private garage just for this unit. Located across the street from the ocean, with designated paths & waterfront walkways. This 2 bed/2 bath corner unit offers skylights & huge windows & is flooded with natural light & outstanding vista views. The layout provides good separation of bedrooms with generous primary having w/i closet & a lrg ensuite. A large eat in kitchen with pantry. Entertainment sized living & dining are open & bright & feature a new gas fireplace. Loads of storage & lrg laundry space. It is a well managed, well maintained, friendly building sitting on park like grounds & steps to Tulsta Park & the small art gallery there. Just a few level blocks to shopping, waterfront dining, coffee, health services, spa & more. You are on the waters edge in the heart of an active darling Seaside Town. Beaches, Parks, Theaters, Library, Ocean front Bandstand - there's so much to do here & you're only minutes to international airport & BC Ferries. (id:57557)
517 - 410 Queens Quay W
Toronto, Ontario
Luxury 2-Bedroom Waterfront Condo in Downtown Toronto with Expansive Terrace and Resort-like Amenities! Welcome to this stunningly renovated 2-bedroom condo at 410 Queens Quay W, where modern elegance meets breathtaking waterfront views. This southwest-facing suite boasts a rare 200 sq. ft. terrace, offering incredible afternoon sun, a front-row seat to the Toronto Music Garden and the serene beauty of boats gliding through the harbour. Inside, no detail has been overlooked. The unit features new appliances, new doors and trim throughout, and a fully renovated 4-piece bathroom with a large stand-alone shower. The primary bedroom is outfitted with a custom-built bed with storage, and matching his and her wardrobes. A custom-built entertainment unit in the living area adds both style and functionality. Elegant new lighting throughout creates a warm and inviting ambiance. Located in a luxury, resort-like, waterfront building, residents enjoy top-tier amenities, including a state-of-the-art fitness center, two party rooms, guest suites for visitors, and one of the best panoramic rooftop patios in the city, all this and more! With the lake, parks, transit, and downtown attractions just steps away, this is waterfront living at its absolute best! (id:57557)
2241 Majoros Road
West Kelowna, British Columbia
Discover the perfect blend of comfort and convenience in this beautifully maintained 5-bedroom walkout rancher, ideally situated in the heart of West Kelowna. Offering plenty of natural light and a spacious layout, this home is ideal for families or those who love to entertain. Enjoy being just minutes from Okanagan Lake and its inviting beaches which are only a short walk away. The home is centrally located with easy access to golf courses, shopping, dining, and all the essentials. Love the outdoors? You’re just steps from Gellatly Bay’s scenic waterfront—a stunning 2-km stretch featuring connected beaches, parks, and panoramic lake views. Whether it’s walking, cycling, or simply soaking in the beauty of the Okanagan, this is a location that truly has it all! (id:57557)
199 Kincora View Nw
Calgary, Alberta
Welcome to this beautifully maintained and thoughtfully upgraded detached home in the desirable community of Kincora NW, Calgary, offering over 2,800 sq ft of developed living space and a fully finished walkout basement with a separate entrance. Perfectly situated on a quiet street with views, this home features a good-sized backyard and is close to schools, shopping, and the ring road—everything your family needs is just minutes away.The main floor boasts a bright and spacious layout, featuring a dedicated office—ideal for working from home, a formal dining room that leads out to a walkout deck, and a large living room with a stone-surround fireplace and elegant beamed ceilings. The upgraded kitchen is a chef’s dream with high-end appliances, quartz countertops, and a stylish backsplash. Beautiful tile and carpet flooring, open railing to the upper level, and a convenient front-load laundry and 2-piece powder room complete the main level.Upstairs, you’ll find a spacious primary bedroom featuring a 4-piece ensuite with a soaker tub, stand-up shower, and a walk-in closet. Two additional well-sized bedrooms share a full bathroom.The fully finished walkout basement offers incredible versatility with a large recreational room featuring a second fireplace, a wet bar, an additional bedroom, and a full bathroom—perfect for entertaining or extended family living.This home is listed at an ideal price and offers tremendous value in a sought-after neighborhood. Don’t miss out—book your showing today! (id:57557)
167 39th Side Road
Blue Mountains, Ontario
Stunning Views of Georgian Bay - This charming Contemporary-Country home rests within a serenely private 1/2 acre+, park-like setting with breath-taking views of forest, sunrises, sunsets and the Bay beyond. The warm, bright and welcoming interior offers 4 bdrms, 2.5 baths, approx. 4,148 sq.ft., expansive Pella windows and doors, floor-to-ceiling stone wood-burning fireplace, high-end appliances, stunning master bedroom suite w/gas fireplace, professional landscaping, perennial gardens, covered hot tub, multi-level outdoor decking w/fireplace and stairs to a lower-level fire pit. Authentic, artful accents and natural finishes are incorporated throughout using whitewashed woods, exposed beams, natural antler light fixtures, artisan vanity mirrors, and low maintenance stone, wood, PLV and cork flooring. This truly, one-of-a-kind property combines classic and timeless rural charm with contemporary sophistication. Put your feet up and leave the noise behind but still be close to everything: Christie Beach, Lora Bay, Thornbury, Meaford, Restaurants, Parks, Golf, Skiing, Cycling, the Georgian Trail. NOTE: Looking for more privacy or for an investment? The adjacent 3/4 acre+ lot to the east is also available for purchase at $400,000.00. (id:57557)
679 Boulder Road
South River, Ontario
Your private 1+1 bedroom oasis awaits and sits on 15 acres of undeveloped land in the unorganized township of Laurier. This beautiful property features mature trees throughout the majority of the property with some trails throughout. This home is built with quality and comfort in mind. Walk in the front door and you'll be in awe of the open concept design with cathedral ceiling lined with custom stained pine imported from British Columbia. A beautiful gas fireplace exudes ambiance and is hand built with granite from Manitoulin Island. Gently slide a beautiful barn door open and a large pantry/bar is unveiled just off the huge kitchen and dining room combination with solid maple cabinetry, custom stainless appliances and quartz countertops. Sit comfortably in the great room with huge sliding glass doors and stare out at the awe and beauty of your land which is often grazed by moose and deer. The south western exposure out the patio door offers amazing sunsets or you can lower the automatic blinds all at once or separately by window and enjoy the cool breeze of the central air conditioning in the warm summer months. In the colder months the triple pane windows and ICF walls help keep the house warm and cozy. The large oversized bedroom on the main floor with walkout to multiple decks also features a walk-in closet and one of the entrances to a custom bathroom you're dreaming about. The loft upstairs offers additional living space/bedroom for overnight guests or use it as an office space. The main floor laundry is large and functional and the utility room offers easy access to the hot water on demand/in floor heating system or the forced air propane furnace. You choose the system best for your needs. Outside there's a Generac automatic generator system for any power outages and a screened in porch area with full length, floor to ceiling automatic screens when they're needed. This home is truly a must see. (id:57557)
116 Rudy Street
Churchbridge, Saskatchewan
Looking for an affordable home that offers modern comfort and flexibility? 116 Rudy Street is a 2008-built mobile home designed to meet today’s modular building codes while offering unique charm and style. Step inside and you’ll be greeted by vaulted ceilings, a well-thought-out layout, and fully drywalled interiors—no outdated paneling here! Both the front and rear bedrooms are bright and inviting, each featuring bay windows that enhance natural light and add character to the space. One of the best features of this home? Flexibility! If you love the idea of placing this home on your own lot, it can be relocated with ease. But don’t worry—you don’t have to move it! If you’re happy right where it is, you can continue with the existing lease agreement and enjoy the convenience of living in the established mobile park. Whether you're a first-time homebuyer, retiree, or someone looking for a moveable housing option, this home delivers. Don't miss this chance to own a stylish and affordable home in the welcoming community of Churchbridge, SK. Call today to schedule a viewing! (id:57557)

