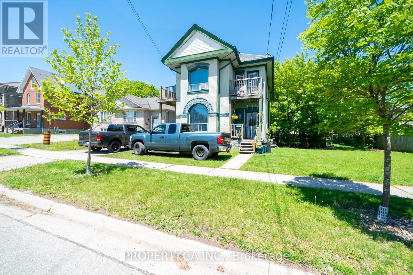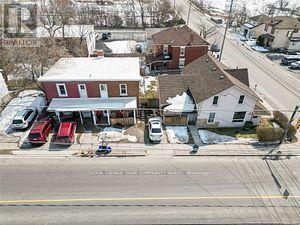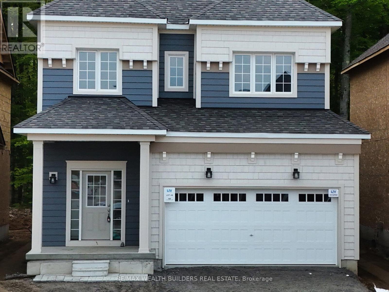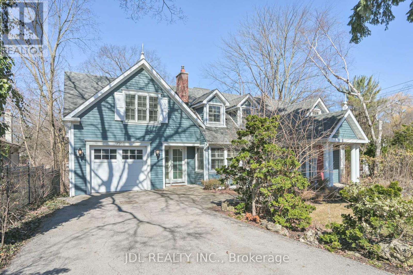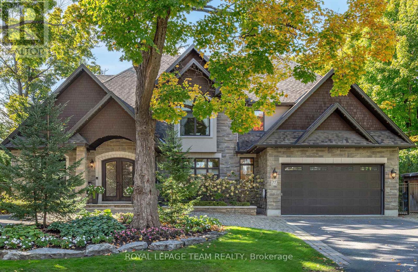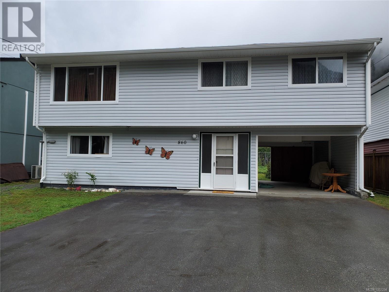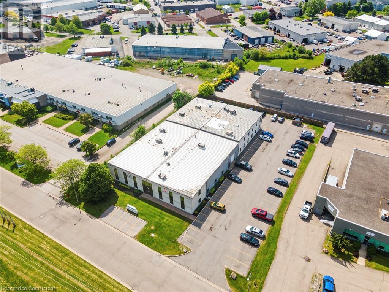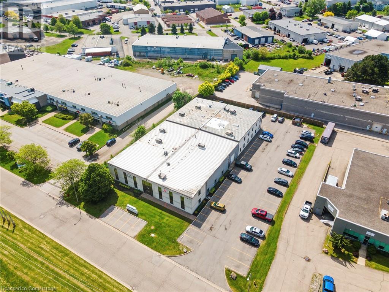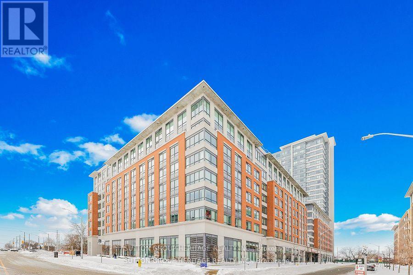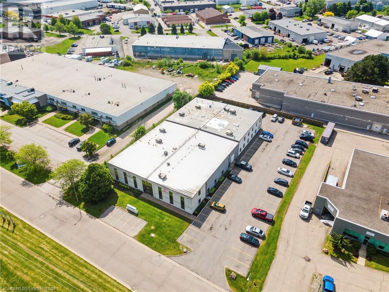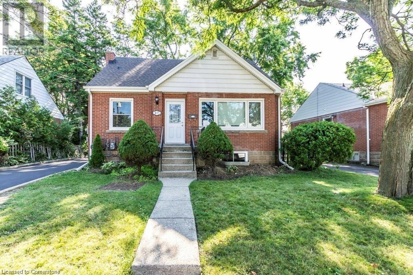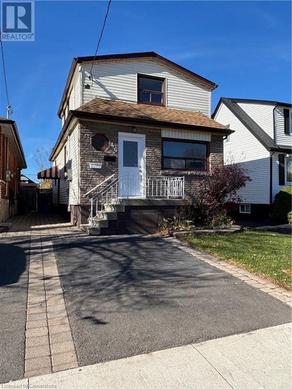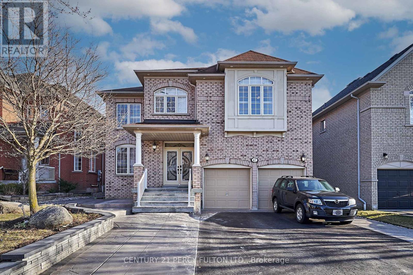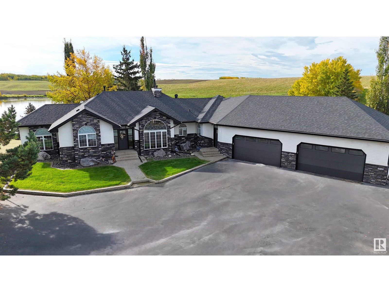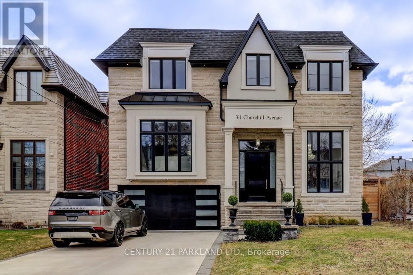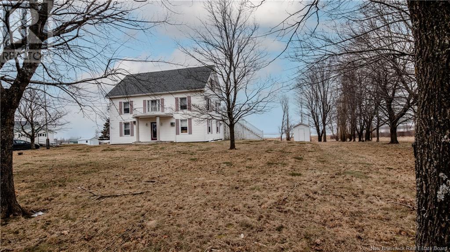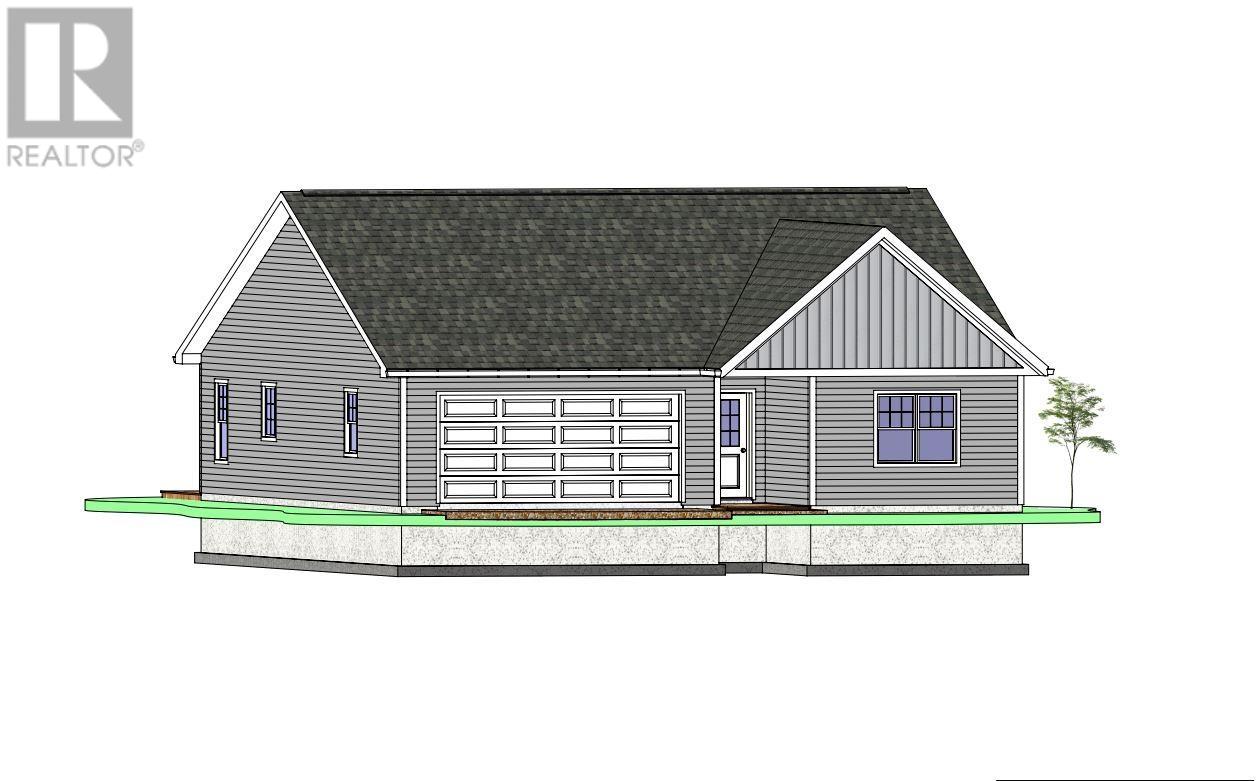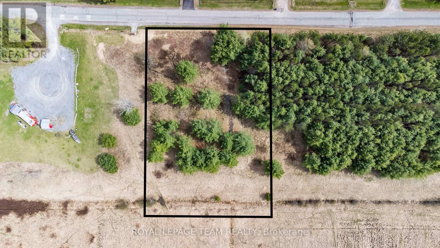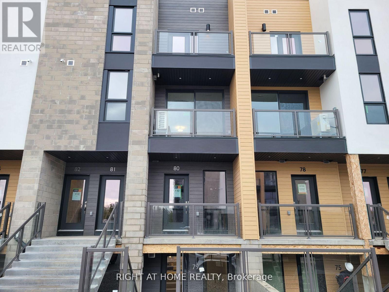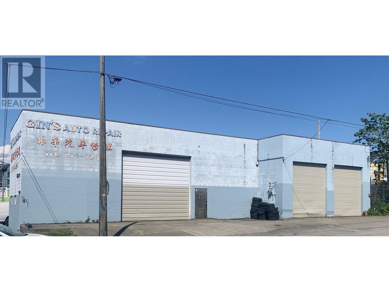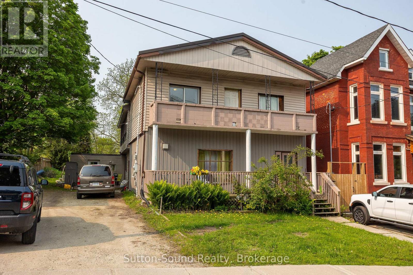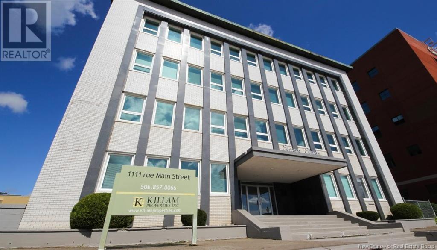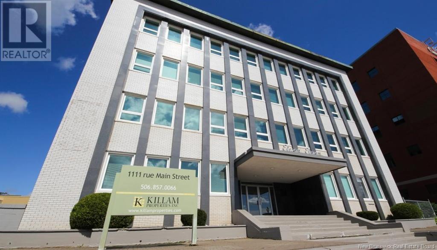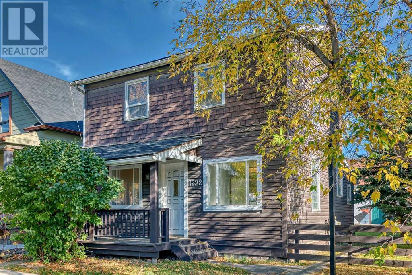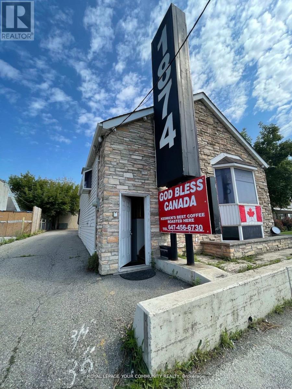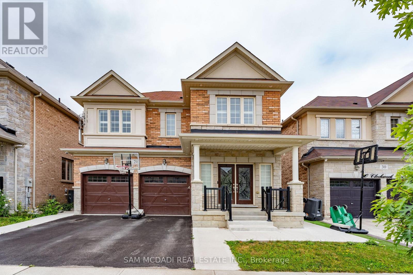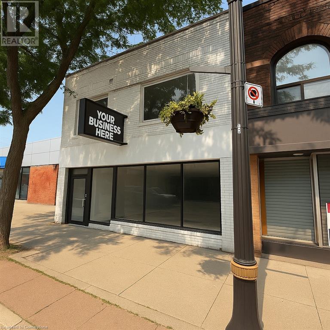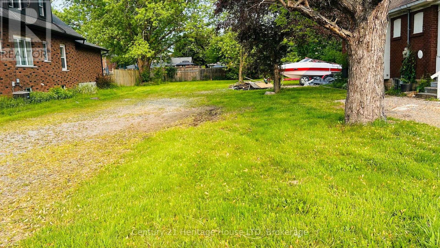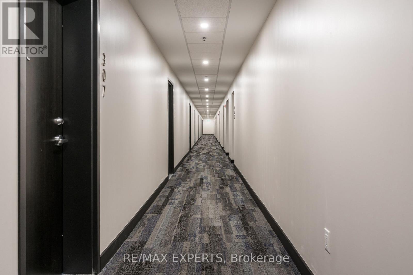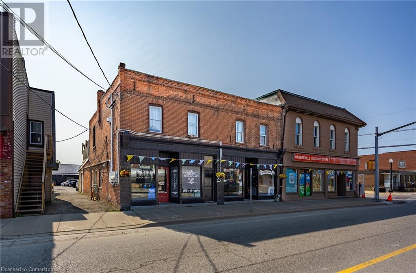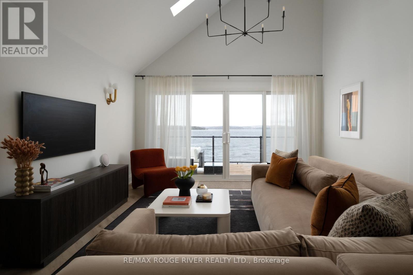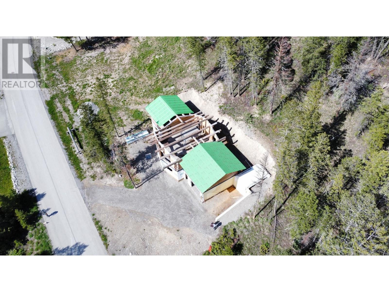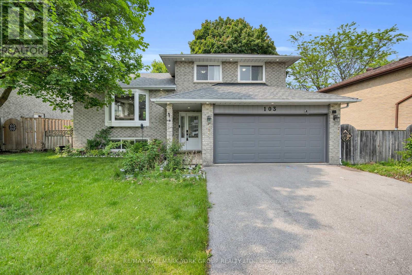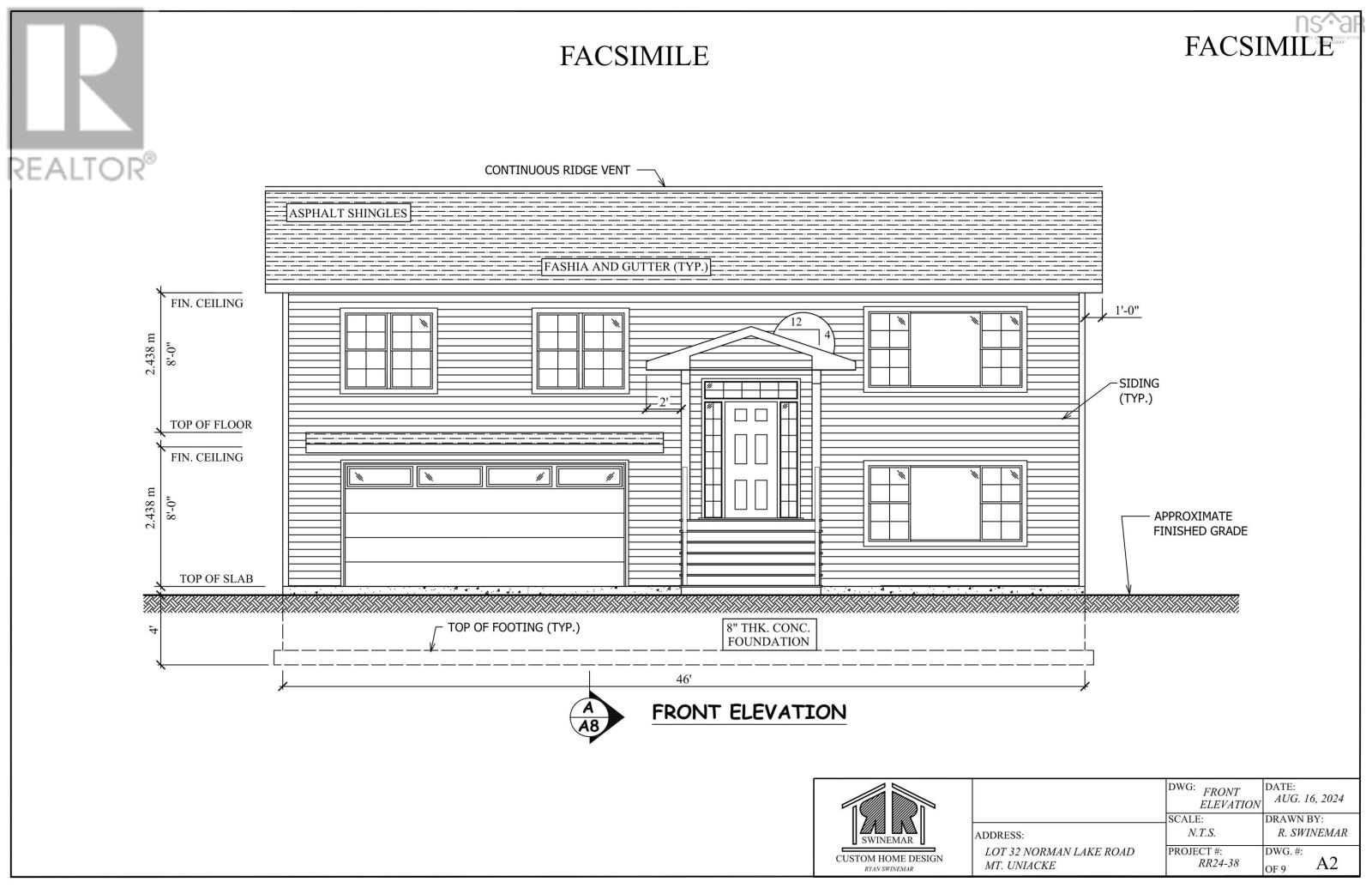158 Wellington Street
Brant, Ontario
Investor Alert! Ideal property for seasoned investors looking to expand their portfolio. A prime opportunity to acquire a high-yield asset in a rapidly developing pocket of Brantford.This property offers unique configuration flexibility, reliable rental income, and significant value-add potential with the right vision. Located just minutes from downtown Brantford,Laurier University, public transit, shopping, and restaurants, this location supports long-term tenant demand and continued growth. Whether you're looking to maximize cash flow, renovate and reposition, or hold for appreciation, this property checks all the boxes for a smart real estate play. Property is being sold in as-is condition with existing tenancies in place. This is a rare chance to secure a cash-flowing property in a high-demand rental corridor. Buyer and buyers agent to conduct their own due diligence regarding zoning, current use, compliance, and conformity with the City of Brantford. (id:57557)
57-63 Beverly Street
Cambridge, Ontario
Investors & Developers - A Golden Opportunity For You! Invest In A Cash Flow Generating Land Assembly, Your Choice To Develop Now Or Later. This Three-Property Assembly Package On The Northeast Corner Of Kerr & Beverly Is Fully Tenanted At Premium Market Rents & Consists Of Over 7000 Square Feet Of Potential Development Land On A Prime Corner Lot. Whether You're An Investor Looking For A Completely Hands Off Cash Flow Investment Or A Developer Looking For The Next Opportunity in A Growing Area, This Is For You. Option To Invest Now, Collect, Appreciate & Develop Later! There IS Endless Possibility In The Fast Growing City Of Cambridge, With Two 18-Storey Towers Being Developed Thirty Seconds Up The Road, Property Values And Rental Prices Are Guaranteed to Skyrocket. **EXTRAS** Exist. X3 W/D Combo, X5 Fridges. All Exist. Elfs & Window Coverings. Inc. 6 Parking Spots. (id:57557)
185 Mceachern Lane
Gravenhurst, Ontario
Stunning Brand New 4-Bedroom Home in Quiet and Peaceful Gravenhurst Neighbourhood. Welcome to 185 McEachern Lane, a Beautiful 2,155 Sq Ft Home Sitting On One of the Larger Premium Fully Forested 117 Ft Deep Lot with No Rear Neighbours. This newly built home offers the perfect blend of modern design and natural tranquility with over $32,000 of upgrades including 9 FT Ceilings on Main Floor, 9 FT Ceilings on Second Floor, Air Conditioning, Upgraded Tiles, Cabinets, Countertops, Showers, Flooring etc. With 4 spacious bedrooms and 3 well-appointed bathrooms, this home is ideal for families looking for comfort and style. The main floor open-concept living areas feature soaring 9-foot ceilings that create a bright and airy atmosphere throughout. The gourmet kitchen is a standout with upgraded Marble-style countertops, and upgraded natural oak modern cabinets perfect for both everyday meals and entertaining guests.The expansive basement provides an excellent opportunity to create additional living space, with an unfinished area that includes a roughed-in bathroom is ready to be customized to your needs. Enjoy the privacy and beauty of your surroundings, all while being just a short drive away from the amenities of Gravenhurst. LCBO and Sobeys 8 Minute Drive and Muskoka Beach 5 Minute Drive. Whether you're relaxing in the quiet of the forested backyard or exploring the nearby area, this home offers the ideal balance of modern living and nature. (id:57557)
110 Greenhill Lane
Belleville, Ontario
Welcome to this charming bungalow nestled in a peaceful, well-established neighborhood. Designed for comfort and convenience, this delightful home offers an open-concept layout thats perfect for modern living. Step inside to discover gleaming hardwood floors that flow effortlessly throughout the spacious living room and into the thoughtfully appointed brand new kitchen with a Bar Cabinet. The main level features two generous bedrooms and two full bathrooms, including a private ensuite in the primary suite ideal for relaxation and privacy. Patio doors off the living area open onto an oversized deck, providing the perfect space for morning coffee, evening sunsets, or entertaining family and friends. Nestled near scenic walking trails, this charming bungalow invites you to step outside and immerse yourself in natures beauty. Enjoy the perfect balance of tranquility and convenience, with shopping, dining, and everyday amenities just moments away. Don't miss your chance to make this delightful home your next move. Schedule a viewing today and start imagining the lifestyle that awaits! (id:57557)
78 Papineau Road
Papineau-Cameron, Ontario
This stunning and totally renovated 5 bedroom home sits on 1.45 acres & has undergone an extensive transformation in 2024. Superb curb appeal with contrasting colors that catch the eye from any distance! Great family home including a year round indoor fully enclosed heated swimming pool with a unique 1 piece fiberglass pool equipped with a special Dry-O-Tron system by Dectron that controls the temp and humidity, this special system is used to cool in the summer & heat in the winter. You enter the home into the family room, complete with propane fireplace & new luxury vinyl flooring. Just a few steps leads to the combined dinette & brand new Dowdall kitchen complete with soft close cabinet doors, heat sensitive touchless taps, stunning waterfall granite countertops, brand new top of the line appliances including a gas stove & oven plus an additional electric b/i wall oven, microwave, dishwasher & fridge. The open concept living & dining room have a vaulted ceiling and a 3D propane gas fireplace. A hallway separates this area to the large primary bedroom with stunning new ensuite 4 piece bath. The separate laundry room has lots of cupboards & sinks. The convenient 2 piece bath has a door directly to the outdoors. A hallway games area leads to the swimming pool plus a sunken 4 season sun room. We aren't done yet! The upper hallway overlooks the living/dining room with 4 excellent sized bedrooms plus an updated 4 piece bathroom. There's also a full basement housing a wood/oil furnace, large workshop with sink, 400 amp service & backup generator panel, and a wood storage room conveniently located by the basement door. There's a cold storage area and loads of extra storage. There's a detached 2 car garage plus an extensive large workshop and a couple of separate wood storage sheds. Words cannot describe this home. You have to see this beautiful home to truly appreciate the ambiance of living here! **EXTRAS** See attachments for complete list of Renovations&Upgrades (id:57557)
1207 Linbrook Road
Oakville, Ontario
Stunning William Hicks designed custom residence located on an outstanding premium wooded lot in sought after community of Morrison in prestigious Southeast Oakville.Open Concept White Kitchen/Family Room With Fireplace.W/O T To Deck With Hot Tub And Amazing Private 260'Deep Lot. 4 Bedrooms All W/ Their Own Ensuites.Master Bedroom With Skylights,Heated Floors In Ensuite. Both extra bdrms are complete w/ own ensuite baths. There are also 2 gourmet kitchens, one on main & one in bsmt. Office & Gym Complete W/Plenty Of Storage.Great Location...Close To Private Schools, Public Schools, Easy Access To Hwy. (id:57557)
1005 Bullivant Crescent Sw
Medicine Hat, Alberta
Good location for this 4 bdm, 2 bth 947' Bungalow in sought after Kensington area of the SW Hill on a huge lot! Main floor home to 2 decent sized bedrooms, full 4 pc bath, kitchen/dining area. The developed basement has 2 bedrooms, 4 pc bath, laundry/furnace room. Out back in the large 50x150 ft lot, is the partially fenced yard with a 16 x 26 oversized single detached garage and extra parking. Home is in need of some repairs/updates and is priced to reflect that. Make your appointment soon before it sells! (id:57557)
77 Placel Road
Ottawa, Ontario
Visit Rockcliffe Park to discover a stunning home of stone, arched windows, stately pillars, double garage, and magnificent peaks. Step into a spectacular main floor of high ceilings, walls of windows, brilliant sunlight, splendid fixtures, elegant hardwood, and gleaming tile. Work from home, host guests in a sunken dining space and curl up in a grand living room. A luxe eat-in kitchen presents high-end appliances, pantry, custom cabinetry, island, and nearby powder room and mudroom. Delight in a secluded main floor primary suite with lavishly appointed ensuite and two walk-in closets. Staircases lead up to three lofty bedrooms, two full bathrooms and laundry. Backyard features a gunite pool, hot tub, decking and gardens. An expansive lower level offers endless amenities including bedroom with ensuite. Walk to Ottawas finest schools. Participate in indoor and outdoor activities. Commute Aviation Parkway. Drive minutes to downtown and Quebec. Shop Beechwood Avenue. See it today. (id:57557)
860 Jewitt Dr
Tahsis, British Columbia
REDUCED and motivated seller! Very clean and well maintained home with some great updates! This 2 story home in Tahsis is move in ready. Updates include: vinyl siding, vinyl windows, most flooring, tile around shower, new stove and dryer. Was run as a Bed and Breakfast for 3 years. Lots of parking and flat yard with newer shed. Come make your home or business in Tahsis! (id:57557)
25 Queen Street
Selwyn, Ontario
Excellent commercial opportunity in the village of Lakefield! This versatile property offers exceptional potential for investors and business owners alike. Located on the main street with excellent visibility and desirable C2 zoning, the possibilities are endless. The property includes a basement, providing valuable utility and storage space, along with a large detached garage featuring an attached shop or additional storage. Whether you're looking to launch a new business, expand your portfolio, or both, this is a rare opportunity to secure a prime location in the charming community of Lakefield. (id:57557)
1336 Sandhill Drive Unit# 1 & 2
Ancaster, Ontario
Two office/industrial units on 1.12 acre lot for lease. Located in prestigious Ancaster Business Park with great Wilson Street exposure. 45 minutes outside GTA. Minutes to Highway 403 and airport. (id:57557)
1336 Sandhill Drive Unit# 2
Ancaster, Ontario
Office unit on 1.12 acre lot for lease. Located in prestigious Ancaster Business Park with great Wilson Street exposure. 445 minutes outside GTA. Minutes to Highway 403 and Airport. (id:57557)
267 - 1 Sun Yat-Sen Avenue
Markham, Ontario
6 Years Old Life Lease Senior Residence 55+ By Mon Sheong Foundation 720 Sq.Ft. South View One Bedroom + Den Unit With One Bathroom. First Owners. 24/7 Security On-Site. Emergency Response Service. Excellent Recreational Facilities And Social Programs. Pharmacy, Clinic, Mahjong Room, Ping Pong Table, Karaoke Room, Exercise Room, Cafeteria/Restaurant, Shuttle Bus Service To Supermarket & More. Bright Southern Exposure. Roof-Top Patio. *One resident must be 55+ age and second one 18+. Buyer can be any age* **Basic Internet & TV package included** (id:57557)
1336 Sandhill Drive Unit# 1
Ancaster, Ontario
Office/industrial unit on 1.12 acre lot for lease. Located in prestigious Ancaster Business Park with great Wilson Street exposure. 45 minutes outside GTA. Minutes to Highway 403 and airport. (id:57557)
47 West 4th Street Unit# 2
Hamilton, Ontario
Fully renovated (2022) lower level apartment in legal duplex. Great for young professionals or mature couple. Features 2 bedrooms, 1 bathroom, in suite laundry, generous sized family room. Large basement windows provide lots of natural light. Separate entrance. Backyard patio. Air Conditioning. Walk to public transit, Shopping. Separate meters and tenant pays all utilities. Tenant insurance required. No pets, No smoking permitted. Full Equifax credit check, proof of employment, references, rental application. Lease agreement. (id:57557)
46 Delena Avenue S
Hamilton, Ontario
Attention new homeowners or investors! This newly renovated and well maintained home features 4 beds, 2 baths and 2 kitchens. The main and second floor is a three bedroom apartment with a rear door to the large backyard deck. The separate side entrance leads to the one bedroom basement apartment. Both apartments have in-suite laundry. Main Unit 1 is vacant and Unit 2 is currently rented to a great tenant. Cashflow property if used as an investment! This home is also a perfect set up for a multi-generational family with an in-law suite in the basement. Or, live in one unit and rent out the other for a mortgage helper. Parking spot in front, fenced yard. Nice family neighbourhood and conveniently located close to all amenities, shopping, parks, schools and highway. Seller willing to provide a small VTB. (id:57557)
47 Vineyard Avenue
Whitby, Ontario
Client RemarksLuxurious Home in Highly Desirable Williamsburg Community! This Exceptional Residence Boasts: a 2-Car Garage, 4-Car Driveway, 95% Brick Exterior, Ceramic Tile Main Foyer, 9-Foot Ceilings on the Main Floor, Soaring 20-Foot Ceiling in the Great Room, Hardwood Flooring Throughout the Main Level, Granite Countertops in the Kitchen, High-End Stainless Steel Appliances, Eat-In Kitchen Area, Stunning Backsplash, Granite Center Island, Upgraded Cabinets, and Much More! Additionally, There Are $$$ Worth of Window Coverings, a Gorgeous Granite Fireplace, Oak Stairs and Banister, a Library/Office Space, and a Beautifully Designed Layout, among other features! (id:57557)
#5 2022 Parkland Dr
Rural Parkland County, Alberta
Custom WALKOUT Bungalow w/ Attached QUAD Garage (44Wx25L, heated, 220V, water/sink) on 1.43 acres in a quiet cul-de-sac on a PRIVATE POND in Marrakesh Properties subdivision, a short 10 min drive west of Stony Plain. This beautiful 2,256 sq ft (plus full basement) home features central AC, hardwood & tile flooring, vaulted ceilings and the perfect spaces for you home business. On the main: living room w/ gas fireplace, dining room w/ built-in buffet (sink & beverage fridge), gourmet kitchen w/ eat-up centre island, main floor laundry, 2.5 bathrooms & 4 bedrooms including the owner’s suite w/ 5-pc ensuite & walk-in closet. Walkout basement: 2 additional bedrooms, office, 4-pc bath, storage rooms and a massive family/rec room w/ 2nd gas fireplace, wet bar & sound system. Outside: WATERFRONT VIEWS from the patio & composite deck; 2 sheds, paved driveway and a 48’x24’ WORKSHOP w/ heat & central AC. Easy access to Yellowhead & 16A. Perfect location to run a business from your PRIVATE WATERFRONT HOME near town. (id:57557)
311 Churchill Avenue
Toronto, Ontario
Welcome to this palatial 6,000+sf of living area residence, elegantly adorned with magnificent crystal chandeliers. Truly open concept design with glass railings (inside & out) & open staircases. Featuring all generously sized and elegant rooms - ideal for entertaining. Chefs kitchen with large center island and quartz counters/backsplash. Spa-like 6pc ensuite overlooking the garden. Private 4 stop elevator connected to the garage - no need to use stair for any floor. 10ft ceilings on main & lower floors, 14ft in Library and foyer. Wine cellar for 159 bottles. All bathrooms on 2nd fl with heated floors, and entire lower level with radiant heating (id:57557)
611 High
Moncton, New Brunswick
In law suite//Mortgage helper//student rental 5 minutes walking distance from University of Moncton, close to both hospitals. Welcome to 611 High Street. This home sits on a nice lot. the main level features a kitchen area with an island, open space dining room, a large living room leading to a two bedroom and full bathroom/laundry room. Next to it leading to the basement a large unfinished playroom with fire place, unfinished non-confirming bedroom and unfinished kitchen. On the back of the house leading to the second floor, you will find a one bedroom apartment with open space kitchen living room and full bathroom/laundry room. The house would be use for a family with in-law apartment or has potential to house 4 to 6 students as it has two kitchens. Don't miss this opportunity to own this house. This property is sold as is where is. Call for your showing today. (id:57557)
1204 Route 133
Grand-Barachois, New Brunswick
Welcome to 1204 Route 133, a one-of-a-kind, unique property nestled on 5.7 acres of WATERFRONT land! This 11 bedroom, 11 bath home would be ideal for a bed and breakfast, converting to a multi-unit, events, and more! As you enter the side entrance, a spacious living/dining room combination greets you, boasting high pine board ceilings that add an extra sense of warmth. Continue into the kitchen, where a good amount of counter space and wooden cabinets offers ample storage solutions. The main floor features 4 bedrooms, each with its own ensuite for added convenience. A dedicated laundry room and a half bath complete this level. Moving upstairs to the second floor, you'll discover 4 more generously sized bedrooms, each with its own ensuite bathroom. Ascend to the third floor, and you'll find two more large bedrooms, each accompanied by its own ensuite. Continue down into the finished basement, where a spacious family room awaits your relaxation. A convenient half bath and plenty of storage space add to the functionality of this area. As a bonus, you have a non-conforming bedroom in the basement with its own ensuite. This home offers endless possibilities for comfortable living and creative use of space. Imagine the potential for hosting gatherings, accommodating guests, or creating your ideal home office or hobby room. Don't miss out on exploring all that this property has to offercall today your REALTOR ® to schedule your private showing (id:57557)
8002 45 St
Rural Wetaskiwin County, Alberta
A rare find, over 7 acres in a subdivision not far from the north side of Pigeon Lake. Beautifully maintained 3200 sq ft 2 storey has 4 bedrooms, 3 bathrooms, formal dining room, newer kitchen, living room, family room primary bedroom and bright and spacious sun room all on the main floor. Upstairs there are 3 more bedrooms, a bathroom, cozy den, playroom and bonus room. The shingles were replaced last year and the exterior of the home was painted then as well. The meticulously landscaped yard has numerous perennials, stone pathway, a bridge that leads you to the very private fire pit, 3 storage sheds plus a pole shed for the firewood. There is a double detached garage that can be used for storage or a barn as you can have your horses or other furry friends there. The perimeter has electric fencing around most of the property. This property has been lovingly cared for, for many years and the current owners are ready for a new family to enjoy this peaceful and quiet oasis in the country. (id:57557)
205 9945 Fifth St
Sidney, British Columbia
Welcome to Unit #205 at Glen Eden Place – a beautifully updated, move-in ready condo on the quiet side of the building. This tastefully renovated home offers a warm, inviting atmosphere from the moment you step inside. Enjoy the cozy charm of a centrally located gas fireplace—perfect year-round, with gas included in your strata fees! With nearly 1,100 sq/ft, this bright and spacious suite features 2 bedrooms, 2 full bathrooms, and a sunny east-facing patio to enjoy your morning coffee. You'll also appreciate the large in-suite laundry room with ample storage and separate parking. With an impressive Walk Score of 92, you’re just steps from Beacon Avenue, the marina, shops, cafés, grocery stores, and more—making this a perfect choice for retirees, downsizers, or anyone seeking the relaxed lifestyle of Sidney by the Sea. Book your private showing today! (id:57557)
128 Stanmol Drive
West Royalty, Prince Edward Island
Welcome to 128 Stanmol Drive, located in the sought after Hidden Valley subdivision. This modern new build boasts 3 bedrooms, 2bathrooms of modern living space over 1500 square feet with 9 ft. ceilings. The floor plan is thoughtfully designed and features an open concept kitchen, living room and dinning area complete with fireplace, perfect for entertaining or cozy evenings in. Enjoy 3 spacious bedrooms with master ensuite bathroom and large walk in closet. Sitting just minutes away from shopping, restaurants and all of the amenities that Charlottetown has to offer, this stunning new build is set to be ready August 2025! Enjoy peace of mind with an 8-year new home warranty. HST is included in the purchase price and the Purchaser is to sign back the HST rebate to the Vendor. All measurements are approximate and should be verified by the purchaser if deemed necessary. (id:57557)
171 Sixth Street
Mattawa, Ontario
This two-bedroom home situated on a charming lot at 171 Sixth Street is an ideal choice for first-time buyers or those looking to downsize. Featuring gas heat and a partial basement, the home offers solid essentials with room for improvement. A bright sunroom and a deck add extra living space and invite indoor-outdoor enjoyment. The private backyard is a standout gorgeous and serene, perfect for relaxing or gardening. While the home does need some love and care, its cozy layout and inviting setting offer great potential to become an adorable and comfortable retreat with updating. (id:57557)
116 Willand Lane
Ottawa, Ontario
Prime 1-Acre Rural Commercial lot near Constance Bay offering endless possibilities! An exceptional opportunity awaits with this 1-acre parcel of vacant land located just minutes from scenic Constance Bay, Kanata and the City of Ottawa. Zoned Rural Commercial (RC), this versatile property offers a wide range of permitted uses, making it ideal for entrepreneurs, investors, and business owners alike. Whether you're looking to establish an automotive sales and service center, animal care hospital, landscaping business, retail store, farmers market, restaurant, heavy equipment rental, hotel, artist studio, or even a bar, this zoning allows for it all and more. The flexible zoning provides the freedom to bring your vision to life while serving the growing rural and recreational community. The lot is surrounded by nature, offering a peaceful setting with high visibility and easy access, making it perfect for commercial development. Don't miss your chance to secure this rare, high-potential piece of land in a sought-after area just outside the city. Easy lot to develop with mostly sandy soil, natural gas and high speed internet already on the street. 24 hours irrevocable on all offers as per a written form 244 (id:57557)
310 - 200 Besserer Street
Ottawa, Ontario
Beautiful All Inclusive 1+Den condo in the Heart of the Capital. Just minutes away from the University of Ottawa and the Byward Market. Comes Fully furnished as seen in photos. This suite offers granite counter tops with hardwood flooring and porcelain throughout the entire unit. Stainless steel appliances with pot lights in the kitchen. A perfect nest for students, single or coupled professionals. Amenities include, sauna, exercise room and inground pool. Indulge in Ottawa's downtown lifestyle with this unbeatable location. All utilities including wi-fi included in the price! Book your private showing today! Deposit: $5000.00 (id:57557)
79a - 261 Woodbine Avenue
Kitchener, Ontario
Amazing! One (1) Year Old, 3 Bedroom, 2 Washroom Condo, Unit A079 (Ground Floor Unit) At 261 Woodbine Ave. Primary Bedroom With Ensuite Washroom W/Shower, Fully Upgraded Kitchen With Quartz Counter Tops And Stainless Steel Appliances. Laminate Flooring Throughout. Master Bedroom With Walk In Closet. Close To School, Shopping Centre, Park, And All Other Amenities! Includes 1 Parking Spot. (id:57557)
421 Barker Parkway
Thorold, Ontario
Stunning 4BR Detached, All Brick home in a beautiful part of Thorold, Rolling Meadows, Never been occupied or lived in. Great for big family, House is filled with Natural light, Kitchen Island with sink, Stainless steel appliances, inside is all neutral color scheme. Convenient & great community feel, close to schools and all other amenities. Easy access to highways, surrounded by greenery, parks & trails. It has great curb appeal, in up coming & fast developing area, Modern living surrounded by Nature. Truly moving ready. A must see home. Thanks. (id:57557)
46 Hawke Drive
Kawartha Lakes, Ontario
Discover your next purchase on the serene shores of the Kawartha Lakes! Perfect for families who love fishing and boating, this charming 3-bedroom riverfront property offers an idyllic lifestyle. Nestled on a private, dead-end street, enjoy peace and tranquility with easy access to Omemee and Peterborough for all your shopping and dining needs. Step inside to an inviting open-concept living room, bathed in natural light, ideal for cozy evenings or entertaining guests. The spacious eat-in kitchen is perfect for family breakfasts, while the adjacent main-floor laundry adds convenience. All three bedrooms are generously sized, offering ample space and bright, airy vibes. Unwind on your private deck, soaking in breathtaking sunset views over the river. With plenty of room for your boats and outdoor gear, the large storage shed keeps your toys secure. Stay comfortable with efficient natural gas heat and a ductless wall unit heat pump for both heating and cooling. This home combines modern comforts with the joys of waterfront living. Dont miss your chance to own this slice of happiness in the heart of Kawartha Lakes! (id:57557)
696 Clark Drive
Vancouver, British Columbia
This property is located at Clark Drive and Georgia Street on the northeast corner in the heart of Vancouver's Strathcona neighborhood. Just a few minutes east of downtown Vancouver. This is a great opportunity to own a 2360 sq. ft. freestanding Industrial building built in 1989 and 2nd building in 1999 with concrete blocks with torch on roof located in a high exposure corner lot. Currently occupied by the owner as a Automotive Repair Shop for 40 years with washrooms, 3 separate bay doors, heating system, parking and much more. I-2 Industrial zoning allows for a multitude of uses. Ideal for investors, Owner user. Call to discuss your options. (id:57557)
351 14th Street E
Owen Sound, Ontario
Welcome to 351 14th St East. A Large home with an in-law suite and large deep lot at the bottom of St Mary's hill in Owen Sound. Lots of room for your family to enjoy this home. Also a great opportunity for an investment property as zoning would allow. Large living room area with as many as 5 bedrooms upstairs with the main bedroom having a sun room access. The in-law suite is set up with 1 bedroom, kitchen/living space and bathroom. (id:57557)
1111 Main Street Unit# 106
Moncton, New Brunswick
1,034 SF of professional office space available in a high-visibility downtown location. The layout features multiple offices and one on-site parking space. Also included is access to a common area kitchenette to be shared with one neighbouring tenant. Perfect for a staff room. Flexible lease terms are available, from 1 to 5 years. Semi-gross annual rent is $20/SF ($1,724/month + HST), including common area costs and property taxes. Utilities are negotiable based on lease length. Located on a Codiac Transpo route and within walking distance to professional services, restaurants, cafes, and other downtown amenities. Need more space? The adjacent unit is also available for lease, offering the potential to expand your office footprint by an additional 1,565 SF. (id:57557)
1111 Main Street Unit# 105 & 106
Moncton, New Brunswick
2,890 SF of professional office space available in a high-visibility downtown location. The layout features multiple offices, a boardroom, a kitchenette, a soundproof darkroom, and includes two on-site parking spaces. Flexible lease terms are available, from 1 to 5 years. Semi-gross annual rent is $18/SF (/month + HST), including common area costs and property taxes. Utilities are negotiable based on lease length. Located on a Codiac Transpo route and within walking distance to professional services, restaurants, cafes, and other downtown amenities. (id:57557)
1222 10 Avenue Se
Calgary, Alberta
Do not miss your opportunity to own LAND on a Premium Block in Inglewood. This small block location is perfect for foot traffic, as it is shared with a boutique clothing outlet, art galleries, an architecture firm, and Calgary's famous Smith Built Hats, and sits directly across the street from Festival Hall. Continuing a few steps further, it's half a block from the Inglewood Night Market and around the corner from brew pubs, restaurants, and the active artisan retail district of 9ave. Due to its zoning & HIGH VISIBILITY to 9th Ave (with the correct permitting and approvals), the development of this space is ideal for light Retail, Office, Studio, Event Space, Specialty Food Service, or similar types of service. Act now to secure your piece of Calgary in the growing community of Inglewood. (id:57557)
1874 Wilson Avenue
Toronto, Ontario
Freestanding commercial/retail building with fantastic signage exposure on Wilson Avenue. Rare opportunity for an investor in search of turn-key, hands off operation or the end user looking for unprecedented growth. Top to bottom renovations throughout ($$$) including brand new lighting, flooring, painting & roof. Central air & high efficiency furnace. Main floor with 4 offices + large open reception area, kitchenette & washroom. Lower floor with 3 offices, large reception area and 2 washrooms. Conveniently located at Weston & Wilson with easy access to Highways 401 & 400. Currently tenanted at premium market rent, option to be vacant upon new possession. Financials available upon request. **EXTRAS** Suitable for several professional uses: Medical, Accountant. lawyer, showroom, church, food, etc. (id:57557)
28 Clockwork Drive
Brampton, Ontario
Legal 2 bed basement apartment with separate entrance + secondary inlaw suite with full bath! Gorgeously renovated family home with 4000+ sq ft of living space. You won't find another like this! No carpets in the house, custom moldings added to the walls, hardwood recently replaced. Chef's kitchen with gorgeous finishes and appliances - centre island with waterfall granite counter matching the granite backsplash. Oversized windows with California Shutters throughout the home allow for tons of natural light. Spacious bedrooms each features it's own private ensuite. Extras: Registered 2 unit dwelling with the city - legal basement apartment PLUS second inlaw suite downstairs each with a full bathroom as well totally separated. Rental potential of $3000/month for the basement! Separate laundry for basement and upstairs. (id:57557)
295 N James Street N
Hamilton, Ontario
Remarks: Unlock the potential of this 1,500 sq. ft. retail space in the heart of Hamilton’s thriving James Street North arts and cultural district. Surrounded by popular independent restaurants, boutiques, and creative businesses, this high-visibility location offers exceptional foot traffic and unmatched exposure. Just steps from the GO Station with direct service to Union Station, it's an ideal spot for a retail store, café, or service-based business such as a nail salon, barbershop, tattoo studio, or wellness clinic. Don’t miss this chance to plant your business in one of the city's most dynamic and walkable neighbourhoods. (id:57557)
0 Central Avenue
Fort Erie, Ontario
Lot can be purchased separately or with adjacent property 193 Central. See MLS #12201809 for information on 193 Central. (id:57557)
307 - 430 Essa Road
Barrie, Ontario
Welcome To Unit 307 at 430 Essa Road! This Upgraded Corner Unit Comes With 2 Bedroom + Den With2 Full Bathrooms, & One Parking Space! This Unit Features Over 1, 000 Square Feet Of Living Space, An Open Concept Layout, Smooth Ceilings Throughout, Vinyl Flooring Throughout, Stainless Steel Appliances, Large Walk-In Closet, A Serene Corner North-West View Perfect For Sunsets &Much More! Located In A Family Friendly Community Next To Many Shops, Grocery Stores, Schools & Much More! Built Using Steel & Concrete To Offer The Utmost Quality In Construction! Amenities Include A Fitness Area, Party Room, Electric Vehicle Charging Stations, Ground Level Shops & A Gorgeous Outdoor Bbq Area! (id:57557)
10 Main St Street N
Hagersville, Ontario
Prime Commercial Investment Opportunity. Discover an exceptional chance to own a versatile commercial property in the heart of Hagersville’s thriving downtown. This well-maintained building offers multiple income streams and excellent growth potential. Situated on Main Street North, this high-visibility property enjoys steady foot traffic and easy access to local amenities, making it ideal for both residential and commercial tenants. The building features two 1-Bedroom Apartments (With one currently tenanted), and two Business Spaces on the main floor. Whether you're an investor, a business owner looking to expand, or an entrepreneur ready to take over a thriving operation, this property offers many possibilities. Versatile Purchase Option: Buy the building alone or secure it with the existing, well-established business (See MLS Listing ID's: 40695150 & 40695152). Seize this unique investment opportunity and take advantage of Hagersville's growing community and commercial landscape. Call today to schedule a private viewing and explore your future at 10 Main Street North. (id:57557)
204 - 68 Robins Road
Alnwick/haldimand, Ontario
This remarkable renovation of a 1940s lakehouse by an in-demand Toronto designer, is a perfect example of laid back luxury. On a quiet country road, and accessed from circular drive surrounded by mature greenery and trees, the private and generous 79 x102 ft lot lays the groundwork for this 2 bedroom, 1 bathroom and Bunkie escape. Impeccably executed with no detail or function overlooked, the bespoke finishes include a vaulted ceiling with repeating skylights with solar powered blinds, a magazine worthy kitchen with paneled fridge, hanstone waterfall premium quartz countertops and backsplash with shelf and plenty of storage. In the bathroom, the venetian plaster walls brass accents add to the warmth of the home. The open plan living room flows seamlessly from inside to the outdoors. The spectacular space overlooks the famed south shore of the Rice lake - where the sunsets will leave you inspired and refreshed. The walkout deck, flat yard and docks make enjoying the outdoors easy. The ultimate destination for entertaining, or escaping on your own, this designer's paradise will truly take your breath away. Just an hour East of the GTA. (id:57557)
970 Lorne Street Unit# 305
Kamloops, British Columbia
Elegant Living in Prestigious Park Place. Welcome to this spacious and beautifully appointed 1-bedroom residence in the sought-after Park Place complex. Designed with both style and function in mind, this home features an open floor plan with a generous covered deck just off the dining area—perfect for outdoor entertaining or quiet morning coffee. The cozy living room showcases a charming gas fireplace, enhanced by designer window shades, while a pass-through from the modern kitchen creates a seamless flow and offers sightlines to the living space. The kitchen comes fully equipped with stainless steel appliances and stylish finishes. Retreat to the king-sized bedroom, complete with a deep closet featuring custom built-in cabinetry. The elegant 3-piece bathroom boasts a deluxe walk-in shower for a spa-like experience. Additional conveniences include in-suite laundry, central air, a 4x8 storage locker (#23), and secured underground parking (#25). Residents of Park Place enjoy resort-style amenities including an indoor pool, sauna, spa, fitness centre, and private marina. All this just steps from the vibrant downtown core, offering shops, dining, and the riverfront lifestyle at your doorstep. (id:57557)
4956 Mountain Top Drive
Fairmont Hot Springs, British Columbia
Luxury mountain living, and a rare opportunity to complete the build on a dream home. Featuring beautiful log construction, this partially built log home has been carved out of the mountainside. The peaceful lot is nestled in the trees with stunning views of The Purcell Mountain Range and the gorgeous Columbia Valley. With the front elevation of the property facing west, the planned covered porch and 540sq ft deck will be the perfect spot to catch the sunset and drink in those views. The generous floor plans have living space arranged over two floors. The plans for the main floor include a spacious primary bedroom, with access out to the covered porch, and a generous primary bathroom. There will be an open-plan kitchen, with access out to a back patio area, and the kitchen flows through into an expansive living area with access to the deck and beautiful feature windows to capture the amazing views. There is a second bedroom and a second bathroom, completing the main floor. The plans for the lower floor include a large family room with cozy wood burning stove and a very practical laundry room. There is also a second large room which could be a third bedroom, or a flex space for a games room or home office. Outside there is a large garage to store all your toys (and with access through into the lower floor of the property) and a sheltered concrete pad for your RV or boat. The remainder of the lot is a beautiful blank canvas, awaiting your finishing touches for the landscaping. This exciting property is a must see. (id:57557)
222 - 28 Prince Regent Street
Markham, Ontario
Welcome to Unit 222 at Garden Court Condos a boutique-style, low-rise gem nestled in the heart of Markhams prestigious Cathedraltown community. This 1-bedroom + den, 1-bathroom suite offers 664 sq. ft. of thoughtfully designed space, showcasing clear pride of ownership throughout.Step into a bright, open-concept layout with soaring ceilings, sleek laminate flooring, and modern finishes that create a fresh, stylish ambiance. The contemporary kitchen features stainless steel appliances, generous cabinetry, and a breakfast bar perfect for casual meals or entertaining guests.The living area extends to a private balcony, a quiet retreat to enjoy your morning coffee or unwind after a busy day. The versatile den can easily serve as a home office, dining nook, or guest space, offering added flexibility.The spacious primary bedroom boasts a custom walk-in closet, providing smart, built-in storage solutions. A modern 4-piece bathroom and in-suite laundry complete this move-in ready home.Extras include 1 owned parking spot and a convenient locker on the same level a rare and valuable bonus.Garden Court Condos offers a concierge, party room, visitor parking, and even a car wash station. Located in a family-friendly neighbourhood, you're steps from parks, top-rated schools, shopping, and just minutes to Hwy 404/407 and public transit. Don't miss this opportunity to own a beautifully maintained suite in one of Markhams most desirable communities! (id:57557)
103 Wood Crescent
Bradford West Gwillimbury, Ontario
Welcome To 103 Wood Crescent Nestled On A Quiet, Family-Friendly Street In Sought-After Bradford, Just Steps From A Nearby Park, Close To Shops, Schools & Offering Easy Access To Highways 400 & 404. This Home Has Been Thoughtfully Designed With Modern Living In Mind. Featuring An Open-Concept Layout That Effortlessly Combines Style & Function, You'll Immediately Appreciate The Quality Finishes Throughout. Enjoy Heated Flooring In The Front Entryway, Quartz Countertops With A Stunning Waterfall Peninsula (Installed In 19) & Updated Flooring Installed The Same Year. Elegant Pot Lights Illuminate Both The Interior & Exterior, Creating A Warm, Inviting Atmosphere Day & Night. The Spacious Family Room, Complete With A Cozy Gas Fireplace, Opens To A Private Backyard Oasis. Step Outside To A Fully Decked Yard Built For Entertaining, Featuring A Built-In Hot Tub, Lower-Level Gazebo & Natural Gas BBQ Hookup. Additional Updates Include All Windows & Sliding Doors (19), Epoxy-Coated Garage Floor (22), & A Newly Repaved Asphalt Driveway (22). The Finished Basement Offers Versatile Space Ideal For A Home Theatre, Gym, Or Playroom. Main Floor Laundry With Inside Garage Access & A Central Vacuum System Add To The Convenience. This Turnkey Property Offers Comfort, Functionality & Sophistication! A Must-See Home In One Of Bradfords Most Desirable Communities. (id:57557)
Lot 32 Norman Lake Road
Mount Uniacke, Nova Scotia
Welcome to this beautiful new construction split-entry home, perfectly set on a large and private lot. The main level features a bright, open-concept layout with three spacious bedroomsideal for families or a home office setup. Stylish finishes and abundant natural light create a warm, modern feel throughout. Outside, enjoy the peace and privacy of your own backyard retreat, with plenty of space for entertaining, gardening, or relaxing. The lower level offers an unfinished basement with full-size windows and walk-out ready for your personal touch. Whether you're dreaming of a rec room, extra bedrooms, or a home gym, the options are endless. A perfect blend of comfort, quality, and future potentialdont miss this one! (id:57557)
273 Woodward Ave
Blind River, Ontario
Welcome to this unique log home right in town on the river! This 3 bed, 1 1/2 bath home features balconies off every bedroom with a beautiful view of the river off the Master. Take this opportunity to make this gem your own. Call to book your showing today. (id:57557)

