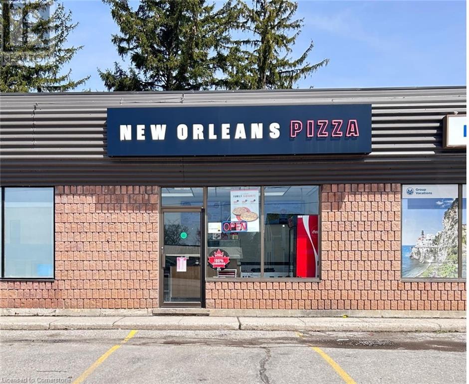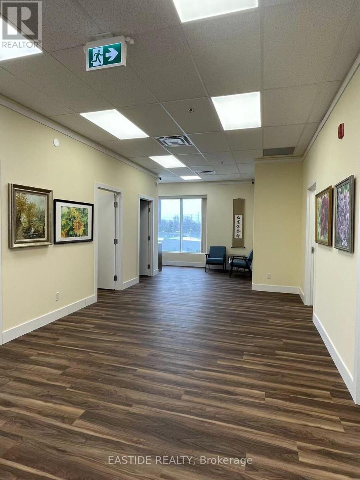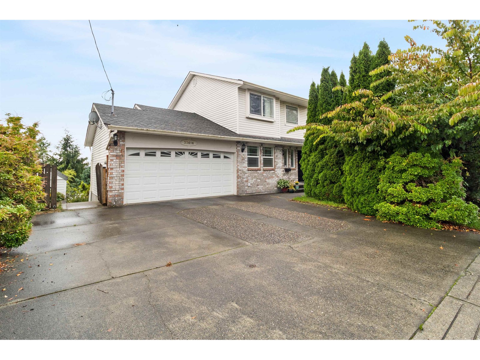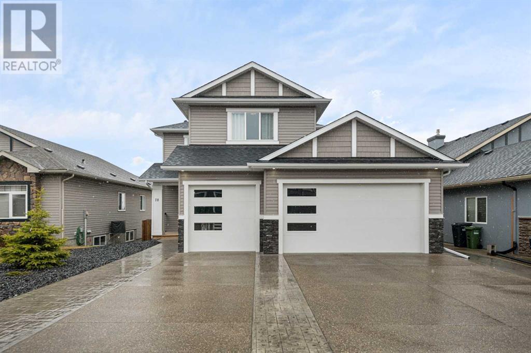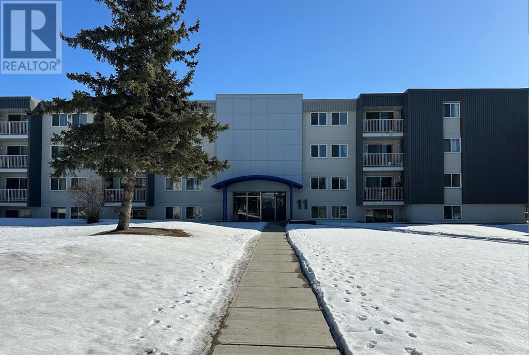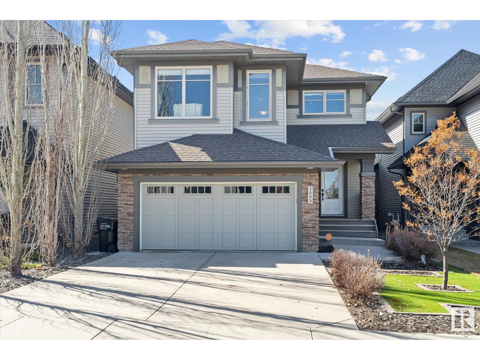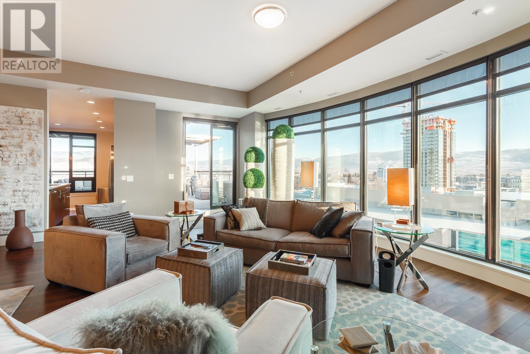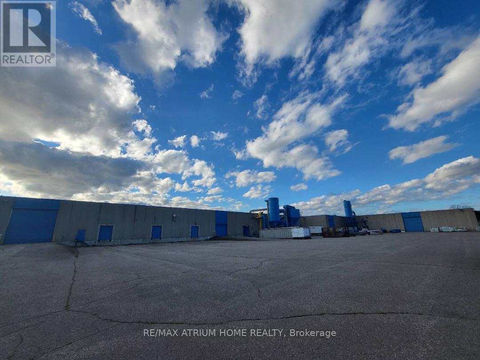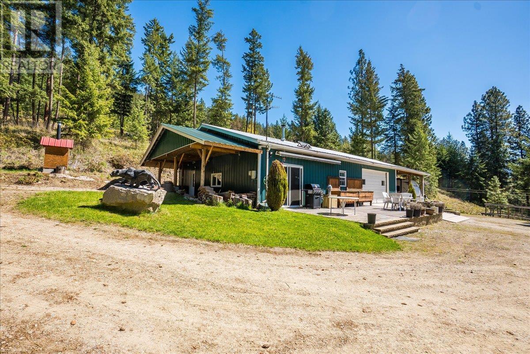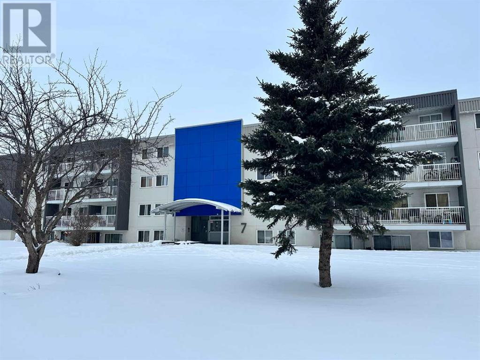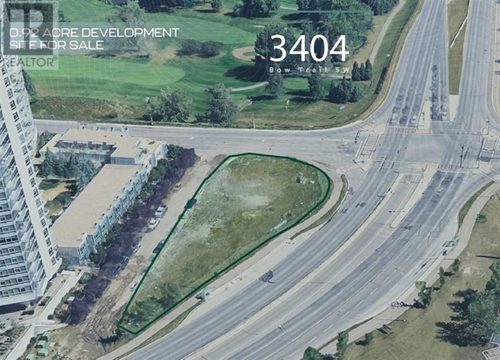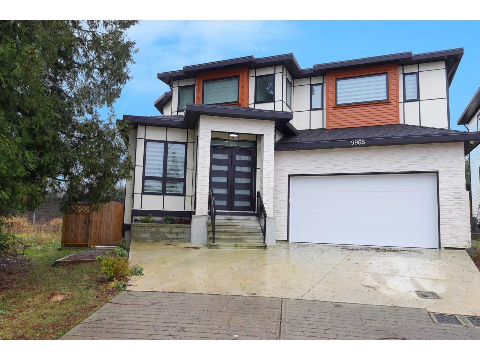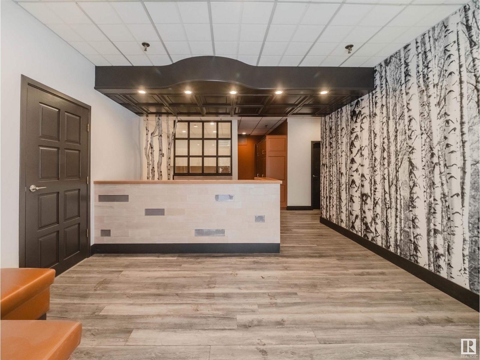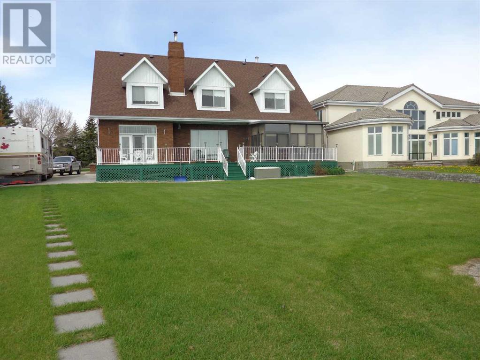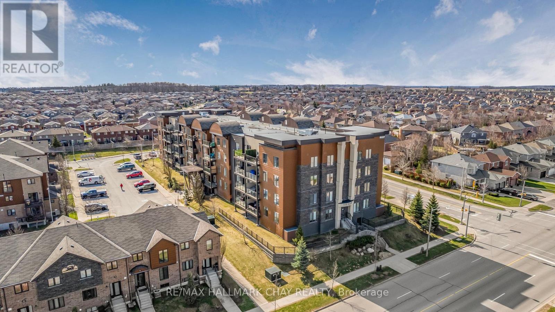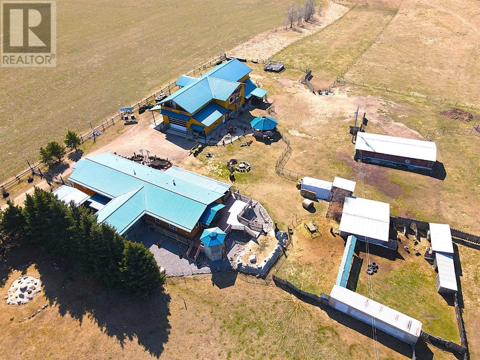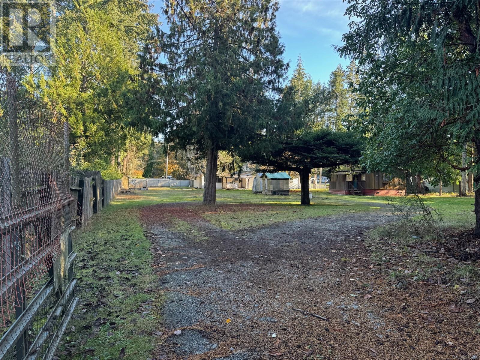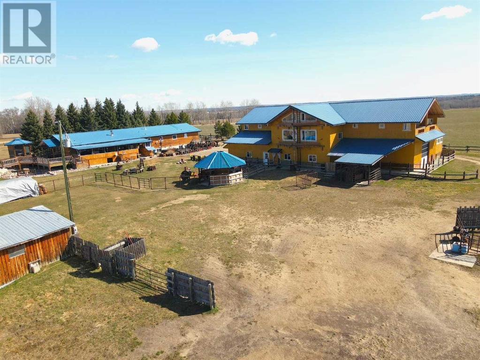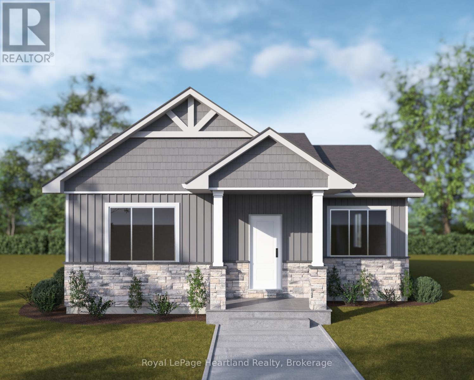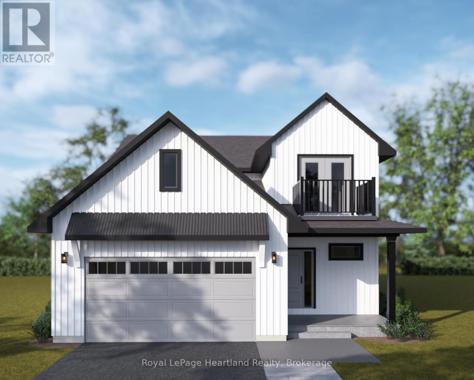434 10th Street
Hanover, Ontario
Excellent New Orleans Pizza Business in Hanover, ON is for Sale. Located at the busy intersection of 10th St/12th Ave. Very Busy, High Traffic Area and Popular Major stores. Surrounded by Fully Residential Neighborhood, Schools, Highway and more. Excellent Business with Long Lease, and More. Pizza Store Monthly Sales: Approx. $16,000 - $20,000, Utility: Approx. $1000 (water bill is included in the rent), Royalty: 5%, Advertising: 3%, Rent: 1638.50/Monthly incl TMI and HST, Lease Term: Existing + Option to Renew. (id:57557)
2116 - 28 South Unionville Avenue
Markham, Ontario
2 fully renovated office rooms in an office center shared with the landlord and other tenant.$400/m-$600/m each. Shared tea room and big meeting room. Big windows with lots of sunshine in the common area. Close To T&T Supermarket, York University Markham Campus, Pan Am Centre, Go Station. (id:57557)
33616 Cherry Avenue
Mission, British Columbia
AMAZING MT. BAKER VIEWS from this beautifully maintained 4-bedroom home. Enjoy spacious rooms throughout, including a massive primary bedroom with stunning vistas. The lower level offers a versatile 1-bedroom plus den suite with its own laundry, ideal for guests or a home-based business. Relax year-round in the glass-enclosed solarium off the kitchen. The private backyard is a tranquil oasis with a fully permitted, engineer-designed retaining wall and tiered landscaping. Additional features include air conditioning, a sun-filled south-facing kitchen, a large deck for entertaining, and a fully covered patio from basement. Priced well below assessed value-an incredible opportunity! (id:57557)
78 Lakes Estates Circle
Strathmore, Alberta
TRIPLE GARAGE – WALKOUT BASEMENT – STUNNING FINISHES – CENTRAL LOCATION - Welcome Strathmore Lakes Estates. We are proud to present this stunning, custom-built walk-out home that’s as charming as it is luxurious! This gorgeous 1-year-old family home with over 2000 SF, features 3 bedrooms, 3 bathrooms is located in the highly sought after Lakes Estates area, boasting a massive triple garage with enough space to comfortably fit a quad cab F350 truck with stunning, custom aggregate & stamped concrete driveway & lower patio (a $35k bonus). These high-quality finishes not only elevate the curb appeal but also add that extra touch of elegance to your outdoor spaces. The location is key, being just a minute away from the lake, and its central location is close to schools, playgrounds, shopping and all amenities - talk about convenience! It’s the kind of place that feels like home the second you walk in. Main floor features gorgeous, high-quality vinyl plank flooring, 9’ ceilings & upgrades galore! Get ready to fall in love with the chef’s kitchen, boasting a convenient butlers pantry/kitchen area, top-of-the-line stainless steel appliances including a gas range, endless counter space with a large centre island with under mount sink & pendent lighting, subway style backsplash, full height cabinets and sparkling quartz countertops (which, by the way, extend through all the bathrooms too!). Whether you're whipping up a quick meal or hosting a dinner party, this kitchen is ready to shine. The open-concept design leads into a spacious great room, perfect for cozy nights with loved ones or for entertaining a crowd complete with a gas fireplace. Connecting from the dining area step out to your large rear deck with glass railings & partial lake views. When it’s time to retreat for some quiet time, head upstairs to the beautiful bonus room with soaring vaulted ceilings & large windows. The primary suite is your personal sanctuary, with a large walk-in closet & a spa-inspired five- piece ensuite, complete with dual sinks, soaker tub, tile flooring & quartz counters - you’ll feel like you're on a spa retreat every day. You'll also find two generously sized secondary bedrooms – perfect for kids, guests, or even a home office, and another full bathroom with tile flooring & quartz counters! The Walk-Out basement is partially framed (for a bathroom and storage area) and has plenty of space for your development ideas. Walk out to you fenced & low-maintenance yard with stunning stamped concrete patio, leaving plenty of room for the kids or to personalize your outdoor space. This home is more than just a property – it’s a lifestyle. With its prime location, luxurious finishes, and endless potential, 78 Strathmore Lakes Estates is truly a place you’ll want to call home. Don’t miss out on this incredible opportunity! Book your private viewing today! (id:57557)
206, 11 Clearwater Crescent
Fort Mcmurray, Alberta
Currently, TENANT occupied through the RENTAL POOL. This Great Revenue/Investment property or starter home is in the heart of downtown, close to shopping malls and all amenities. This one-bedroom, one full 4pc bathroom unit includes a large living room with a balcony off of it and lots of natural light. The galley kitchen has a fridge, stove, ample countertops and cabinets, and the dining area for your meals. There is a massive primary bedroom with a huge closet. The great-sized storage room is in the unit for your big stuff, and a front entrance closet and a large linen closet as well for all your extra storage needs. This is a great place to call home and is close to the City transit, work buses and school buses, and also right across the street from the mall. This would also make a GREAT INVESTMENT as well. YOU CAN JOIN THE RENTAL POOL and be worry-free while your potential investment works for you! EFFICIENT PROPERTY MANAGER and site staffing. Call for more information and to see this great property (id:57557)
2003 Ainslie Link Li Sw
Edmonton, Alberta
Welcome to refined living in Ambleside, where elegance meets comfort in this 2800+ sq ft executive home. Backing onto a peaceful walking path, this 4-bedroom + den, 3.5 bath beauty offers thoughtful design and top-tier finishings throughout. The open-concept main floor has 9’ ceilings, ceramic tile flooring, and a cozy brick-facing fireplace. A chef’s dream kitchen awaits, featuring quartz counters, stainless appliances, and a gas range. Off the entry: a handy mudroom and stylish 2-piece bath. Upstairs, the primary retreat is a true escape with its own fireplace, a spa-like 5-piece ensuite, and a generous walk-in closet. Two more bedrooms, a large bonus room, and convenient upper-floor laundry complete this level. The fully finished basement delivers a rec room with wet bar, a 4th bedroom, den, full bath with in-floor heat, perfect for guests or entertaining. Enjoy the outdoors with low-maintenance artificial turf, a hot tub, and large composite deck. Close to schools, shops, and Currents of Windermere! (id:57557)
1395 Ellis Street Unit# 902
Kelowna, British Columbia
Welcome to The Madison, in the heart of downtown Kelowna's Cultural District and mere steps to Okanagan Lake. This is a sprawling 1900 square foot 2 bed and den, executive corner suite on the 9th floor with a massive wrap-around deck. With 270-degree views from East to West, you can have all-day sunshine if you'd like, yet find shade when needed! There is also a power-retractable awning that was over $25,000 and controlled remotely for the east section of the deck, allowing for covered enjoyment. With more than enough room for multiple areas to entertain and enjoy the views, along with the convenience of natural gas and water hookups- make this the ultimate Okanagan vantage point. You have 2 premier parking stalls located directly beside your generously sized and private concrete storage room. There are only 57 units total in Madison, and yet it has 2 top of the line, quiet and fast elevators, so you will rarely have to wait for access. With an extremely well-run strata, a Monday-Friday on-site building manager, a fitness facility, and a boardroom available, this building has it all. All of Kelowna's shopping and amenities are within walking distance, such as the Kelowna Community Theatre, Prospera Place for an event, concert or Hockey Game, The Yacht Club and all of the farm-to-table dining Kelowna has been known to foster. This is truly a special property, and it will not last! (id:57557)
414 Croft Street E
Port Hope, Ontario
Location, location, location! Over 1110 feet frontage along 401 east, Best signage and quick access to HWY401 and HWY 28. Well maintained Manufactory/warehouse facility, clear height 22'to 26'. Two parcels of excess land with outside storage function, building is active woodworking manufactory facility with all kinds of equipment's, including 4 tons crane (easy upgrade to 10 tons), new roof and HVAC about 6 years, fully fenced, office renovated 3 years ago. Do not miss this opportunity. Warehouse Area can be divided into Smaller area upon request. (id:57557)
7465 Broadwater Road
Castlegar, British Columbia
Gorgeous Arrow Lake Views! Escape from the hustle and bustle to this charming 1 (easy potential for 2) bed, 1 bath house situated on 5 acres in the quiet community of Deer Park. Stay warm in the home in the winter months with in-floor heating and an air-tight woodburning stove that'll heat your water for you too! Soak up the sun and enjoy the beautiful lake view on the 14x26 ft deck. A 20x40 ft pole building sits on the upper tier of the property, along with another flat building site (which has power & water). Toy and vehicle storage won't be an issue with the 32x24 ft attached garage and 32x24 ft carport. This property would be perfect for those wishing to escape the city and enjoy a quiet, private life. Contact your Realtor today for more information. (id:57557)
7, 7 Clearwater Crescent
Fort Mcmurray, Alberta
VACANT 1 BEDROOM with some renovations ready for you to call home or great investment!! Great Location and quiet Building! You are welcomed into the apartment with a large living room that opens to the dining area leading to the walk-through kitchen! The massive bedroom is down the hall and has a huge closet. There is a large 4pc bathroom, a storage room, and a linen closet for extra storage for all your things. The laundry room is right across the hallway. Walking distance to Peter Pond Mall, Superstore, medical facilities, lots of restaurants, plus many more convenient amenities! This complex is well maintained with annual roof, sewer and boiler inspections This is a great place to call home, with bussing within a block for City transit, work buses and school buses. You can join the rental pool and be worry-free while your potential investment works for you! Efficient property manager and site staffing. Call for more information to see this great property! (id:57557)
9111 100 St
Lac La Biche, Alberta
RENOVATED & REDUCED! Discover the potential of this 1972 sq. ft. home. The walls have been freshly painted and trim replaced! The kitchen counters tops are brand new! This property is perfect for people looking for a larger fenced backyard! This home is conveniently located near the college and hospital, making it an ideal spot for students or healthcare professionals. Possession can be immediate! Call to book your showing of this affordable home! (id:57557)
3404 Bow Trail Sw
Calgary, Alberta
Click brochure link for more details. Strategically situated in a prime location, this site offers high-visibility and exposure to Bow Trail, making it a rare opportunity for investors and owner-users seeking a prime development site. (id:57557)
18575 55 Avenue
Surrey, British Columbia
Welcome to this expansive 5,690 sqft executive residence nestled on a generous 14,405 sqft lot in the highly sought-after Hunter Park community. This beautifully designed home boasts 7 beds, 5 baths, and a 3-car garage, making it ideal for large or multigenerational families. The heart of the home features a gourmet kitchen with granite countertops and flooring, recently upgraded appliances, and a separate spice kitchen for added culinary convenience. Enjoy Veissmann endless hot water and radiant heating throughout for year-round comfort. A private 2-bedroom suite with its own kitchen & entrance offers the perfect setup for extended family. Huge backyard with coach-home potential. Crescent Heights Academy Private School and new Surrey Hospital nearby. (id:57557)
9965 173b Street
Surrey, British Columbia
BRAND NEW 9-bed & 8-bath in the most desirable Fraser Heights in North Surrey. Offering everything you need for modern family life: radiant heating, central A/C, built-in security cameras, high-end building materials throughout. The main floor welcomes you to a spacious living, dining, family room, designer gourmet kitchen, spice kitchen, master bedrm with ensuite. Two spacious master bedrms upstairs with ensuites plus good sized two extra bedrooms with a shared bath and a spacious laundry room. The basement has a large rec room, a wet bar, a powder bathrm, and 2 mortgage helpers. Equipped with luxury-brand Bosch appliances on the main floor, located in a desirable neighborhood of new houses walking distance to the prestigious Pacific Academy private school. Easy access to Hwy 17 & Hwy 1. (id:57557)
13040 148 St Nw
Edmonton, Alberta
INDUSTRIAL BUILDING WITH MODERN OFFICE AND PERFECT WAREHOUSE MIX....2131 OFFICE, 7616 WAREHOUSE....office space has reception area, 4 offices with open work space also. prime corner office with private bathroom. boardroom kitchen area 3 bathrooms in total. DOCK LOADING, doors 12 x 12. located beside public transit for easy access for employees. just off the yellowhead and Anthony henday. power is 3 phase, 4 wire, 600 amp/ 240 volt. lighting is T5HO. ceiling hieght in shop is 14 feet. (id:57557)
3 Rustic Road
Norglenwold, Alberta
Discover the perfect blend of elegance and comfort in this stunning 4,436 sq. ft. lakefront home, nestled in the sought-after Summer Village of Norglenwold at Sylvan Lake. With a full brick exterior and breathtaking lake views, this two-storey home is a rare find.Step inside to a spacious sunken living room, a grand dining area with soaring ceilings, and a garden door leading to an expansive rear deck overlooking the water. The large eat-in kitchen features classic white European cabinetry and ceramic tile flooring. The main floor also includes two generously sized bedrooms, a 4-piece main bath, a 3-piece ensuite, a welcoming entryway, and a convenient main-floor laundry.Dual wide staircases lead to an incredible upper level, complete with a vast family room and dance floor, a library/studio, two large bedrooms, a 3-piece bath, a wet bar with a fridge, and a spacious bedroom over the garage with in-floor heating. The fully finished basement offers even more space with a massive rec/games room, a wine room, an office, a 3-piece bath, and multiple finished storage rooms.The 24' x 30' underfloor heated garage features a floor drain, while the long decorative concrete driveway offers plenty of parking, including RV space. The property is serviced by a 100' well for water supply, and the septic system connects directly to the Town of Sylvan Lake, with a new replacement pump included for added peace of mind. The beautifully landscaped yard is complete with underground sprinklers, and three large storage sheds provide ample additional space.This exceptional lakefront retreat offers an unparalleled lifestyle—don’t miss your opportunity to own a piece of Sylvan Lake’s finest. (id:57557)
107 - 100 Dean Avenue
Barrie, Ontario
Barrie Condo Corner presents - A spacious 2 bedroom + den, 2 bathroom Condo at Yonge Station Condominiums; a prime South Barrie Location! This bright split layout condo offers an ideal blend of comfort and style. The open-concept space has large windows that floods the space with natural light, has 9 foot ceilings, and a modern kitchen with ample storage. BBQs are allowed on the extra large private balcony perfect for entertaining, enjoying a morning coffee or relaxing in evening. Additional features include 2 owned parking spots and a locker. For added convenience there is also In-suite laundry and a community gym. Close to the GO station, Hwy 400 and all the amenities. Yonge Station is more than just a place to live; its a community nestled within a well-established neighborhood, surrounded by parks, top-rated schools, shopping, and dining options. With low maintenance fees, mixed demographics, and a welcoming vibe, its no wonder so many are proud to call this place home. (id:57557)
407 - 600 Fleet Street
Toronto, Ontario
Excellent layout, open concept, two bedrooms, two bathrooms, and one walkout balcony overlooking the lake to the south. Amazing Place! There are two TTC stations outside your front door, and a streetcar that travels straight to the Union and Bathurst subway stations. Opposite Loblaws, Shoppers, LCBO , Coffee Shops, and Restaurants. Parks, the library, bike/walking trails, and the harbor front are all within minutes. King West eateries and Queen West stores are easily accessible on foot. Easy access to YTZ Airport and Gardner/DVP. Queens Quay, Coronation Park, Fort York Park, Garrison, and Trillium Park are all within walking distance! Dog-friendly! On the lake! Excellent facilities include a rooftop terrace with a barbecue, a meeting room, a party room, a hot tub, billiards, indoor pool and a gym. (id:57557)
112 - 10 Mallard Road
Toronto, Ontario
INCREDIBLE RESTAURANT OPPORTUNITY (Suits Re-Branding) located at The Diamond @ Don Mills! This turnkey ~700 sqft unit offers prime exposure both within the plaza and directly to the street. Features include a fully equipped kitchen, ~200 sqft patio space, ~150 sqft mezzanine/storage area, and a wheelchair-accessible washroom. Located in a high-traffic area surrounded by offices, residential, and commercial developments. A rare and affordable opportunity in a busy plaza with ample on-site parking - perfect for your food service concept! Low Rent Aprox: $4,500.00 includes TMI/HST. (id:57557)
45040 421a Township
Rural Ponoka County, Alberta
A Rare Opportunity to Live, Work & Thrive – Expansive Acreage with Limitless Potential. Welcome to your own private haven nestled among the scenic rolling hills west of Rimbey. This exceptional 79.5-acre agricultural property blends natural beauty with a rare breadth of opportunity—perfect for those seeking a lifestyle rich in both tranquility and entrepreneurial potential. Positioned atop a gentle rise, the main residence and legal suite boast sweeping views of the surrounding countryside. With over 9,000 sq. ft. of total living space, the property features 8 bedrooms, 5 bathrooms, and 2 fully equipped kitchens, offering a perfect setup for hosting. The main home has been tastefully renovated on the main level, while the expansive lower level awaits your finishing touch. The legally separated suite is an experience unto itself—with a bright, open living area and four generously sized bedrooms, each with its own private deck overlooking pastoral vistas. Step outside and discover a truly one-of-a-kind landscape: manicured gardens, whimsical artistic features, a covered outdoor entertaining space, and a beautifully landscaped yard complete with a large deck, pizza oven, and two separate firepit areas—including a grand enclosed firepit/gazebo ideal for gatherings or events. For the business-minded, the infrastructure is already in place as it was running as a bed n breakfast known as "Little Stones Country Bed and Breakfast". The 3677 sq. ft. industrial-grade shop features dual oversized automatic doors (20' x 14' and 12' x 12'), finished concrete floors, two cranes, and 8" steel I-beam construction—making it ideal for mechanical work, a fabrication business, equipment storage, or conversion into a custom space to suit your vision. The land is fully fenced and cross-fenced, complete with pens, barns, and automatic waterers—ready to accommodate a wide range of livestock, from poultry to cattle, making it perfect for a hobby farm, equestrian operation, or small-scale agr icultural venture. Additional Features: Zoned AG – offering broad usage flexibility, Motivated sellers willing to assist with clean-up or customizations, Furniture, yard décor, and equipment negotiable, Sellers are open to mentoring new owners on operational aspects. This is more than a home—it's a canvas for your vision. Whether you're dreaming of a peaceful rural lifestyle, launching a new venture, or creating a retreat, this property is truly a must-see to appreciate the full scope of what’s possible. (id:57557)
Lot 7 197 Martindale Rd
Parksville, British Columbia
RS-1 zoning allows for 2 principle dwellings and 2 secondary suites per lot. Services include city water and sewer, final subdivision anticipated in early 2025. Ideally located in the City of Parksville this 4 lot subdivision is situated next to the Englishman River estuary, and a short distance from Rathtrevor Beach. Existing structures on the property will be relocated prior to completion. Great opportunity! (id:57557)
45040 421a Township
Rural Ponoka County, Alberta
A Rare Opportunity to Live, Work & Thrive – Expansive Acreage with Limitless Potential. Welcome to your own private haven nestled among the scenic rolling hills west of Rimbey. This exceptional 79.5-acre agricultural property blends natural beauty with a rare breadth of opportunity—perfect for those seeking a lifestyle rich in both tranquility and entrepreneurial potential. Positioned atop a gentle rise, the main residence and legal suite boast sweeping views of the surrounding countryside. With over 9,000 sq. ft. of total living space, the property features 8 bedrooms, 5 bathrooms, and 2 fully equipped kitchens, offering a perfect setup for hosting. The main home has been tastefully renovated on the main level, while the expansive lower level awaits your finishing touch. The legally separated suite is an experience unto itself—with a bright, open living area and four generously sized bedrooms, each with its own private deck overlooking pastoral vistas. Step outside and discover a truly one-of-a-kind landscape: manicured gardens, whimsical artistic features, a covered outdoor entertaining space, and a beautifully landscaped yard complete with a large deck, pizza oven, and two separate firepit areas—including a grand enclosed firepit/gazebo ideal for gatherings or events. For the business-minded, the infrastructure is already in place as it was running as a bed n breakfast known as "Little Stones Country Bed and Breakfast". The 3677 sq. ft. industrial-grade shop features dual oversized automatic doors (20' x 14' and 12' x 12'), finished concrete floors, two cranes, and 8" steel I-beam construction—making it ideal for mechanical work, a fabrication business, equipment storage, or conversion into a custom space to suit your vision. The land is fully fenced and cross-fenced, complete with pens, barns, and automatic waterers—ready to accommodate a wide range of livestock, from poultry to cattle, making it perfect for a hobby farm, equestrian operation, or small-scale agr icultural venture. Additional Features: Zoned AG – offering broad usage flexibility, Motivated sellers willing to assist with clean-up or customizations, Furniture, yard décor, and equipment negotiable, Sellers are open to mentoring new owners on operational aspects. This is more than a home—it's a canvas for your vision. Whether you're dreaming of a peaceful rural lifestyle, launching a new venture, or creating a retreat, this property is truly a must-see to appreciate the full scope of what’s possible. (id:57557)
483 Woodridge Drive
Goderich, Ontario
The Cove is a beautiful hideaway for those looking to enjoy a peaceful retreat or a seasonal escape, with no hassle.The new bungalow model has 1259 square feet of living space featuring two generous sized bedrooms and two full bathrooms. The covered front porch adds an additional 209 square feet of relaxing space to watch the stunning Lake Huron sunsets. This home offers buyers the opportunity to select interior and exterior finishes along with many upgrade options. Ideally located just steps from a spacious park with play equipment, walking trails and minutes from Goderich square. (id:57557)
487 Woodridge Drive
Goderich, Ontario
The Lookout, aptly named for its upstairs balcony, allows you to take in the sounds of Lake Huron and the warmth of stunning sunsets. There is also a large covered rear porch with 209 square feet of space-perfect for relaxing or spending time with family and friends. This two-storey family home offers 2258 square feet of beautiful living space, featuring three bedrooms, two and a half bathrooms, and a conveniently attached two car garage. Along with adding the upgrade option of the 2nd floor balcony, you may select other upgrades and materials to personalize your home. This home in the Coast subdivision can be perfectly situated, just a short walk to a large park with a playground, walking trails, and amazing sunset views. (id:57557)

