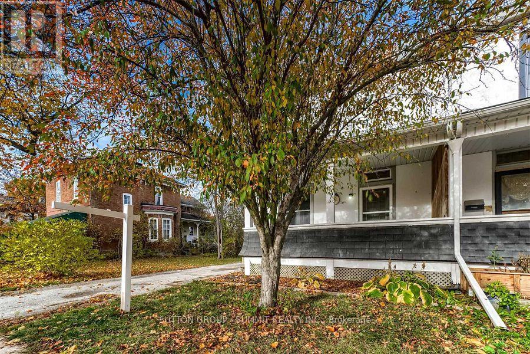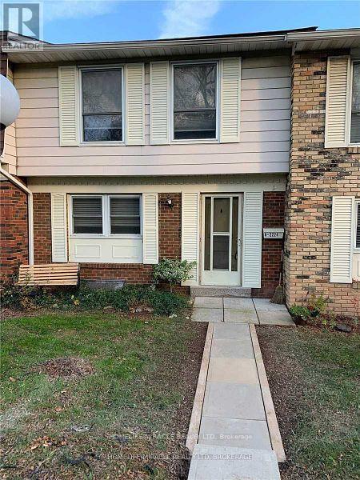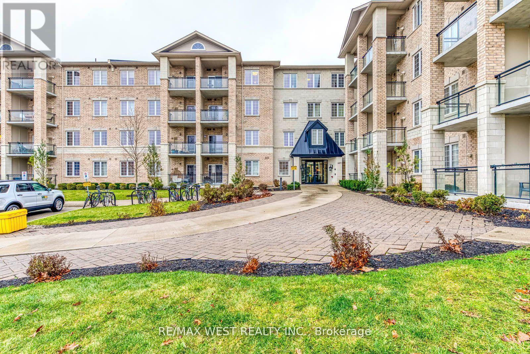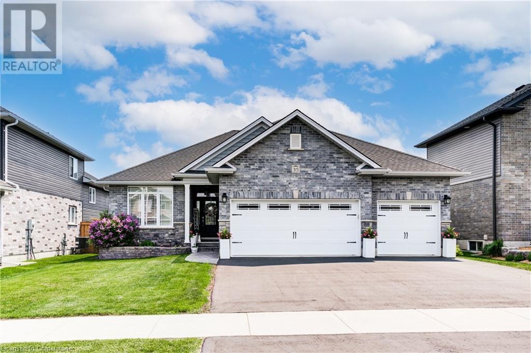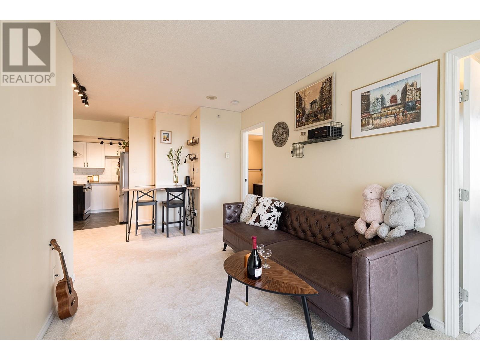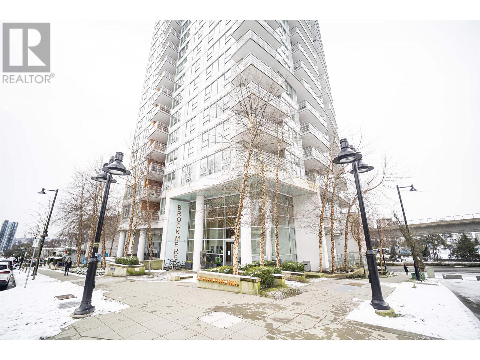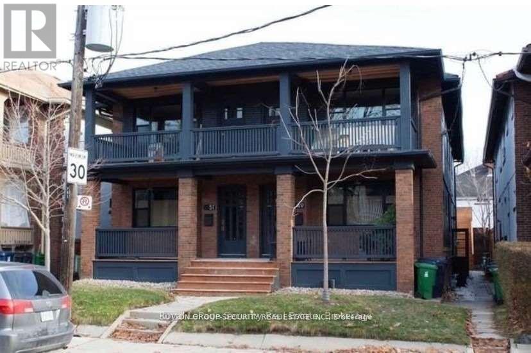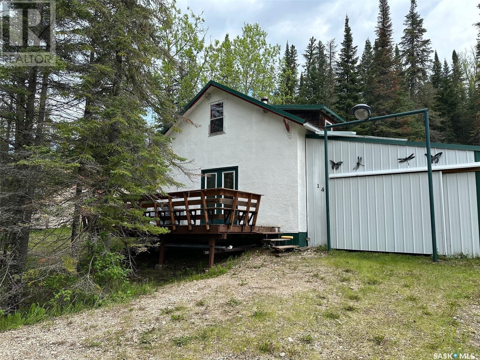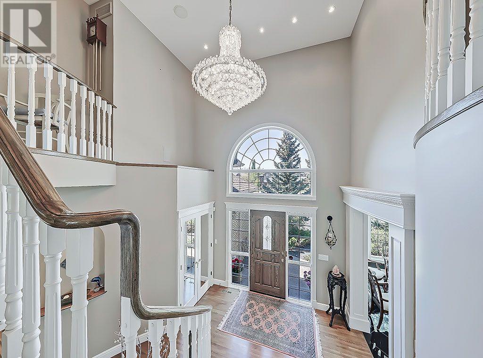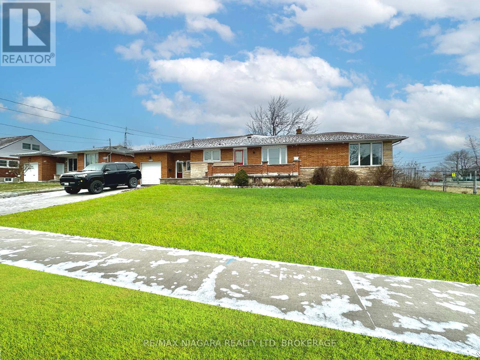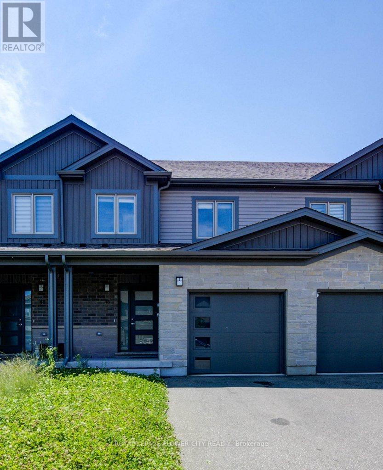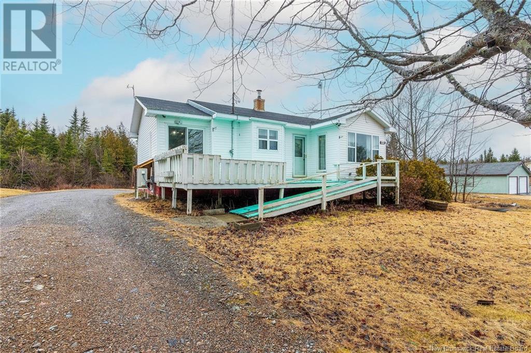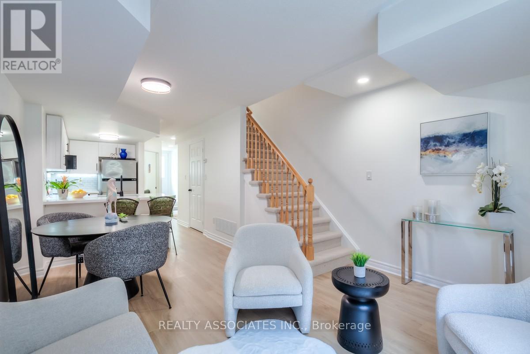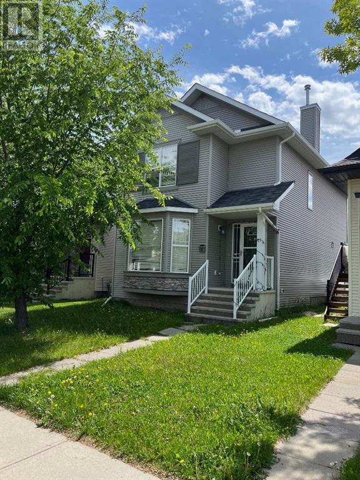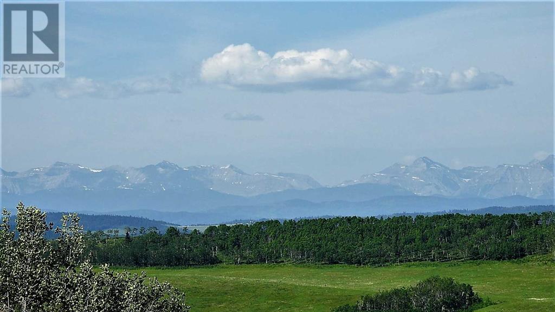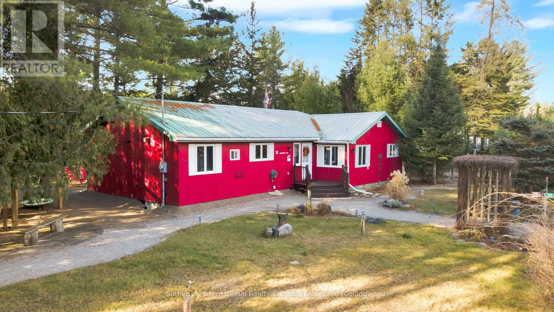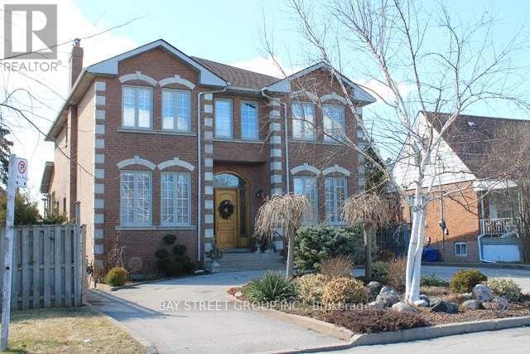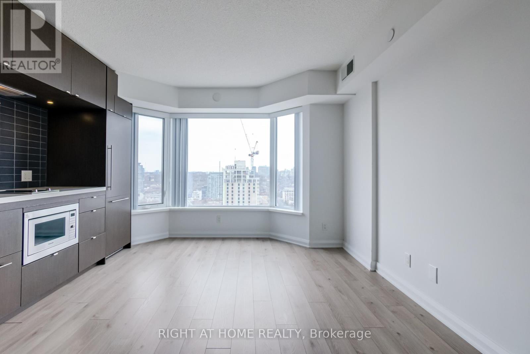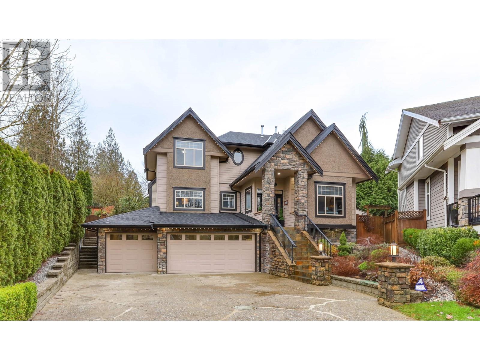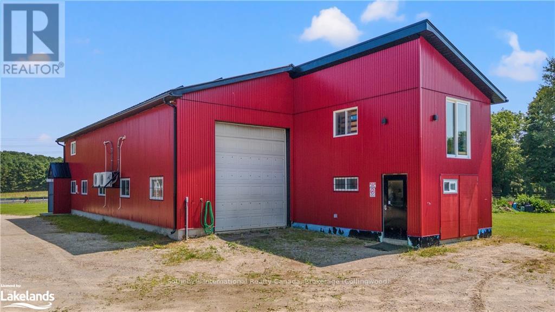142 Waterloo Street
Cambridge, Ontario
Welcome to 142 Waterloo St South, Cambridge. Turnkey Upgraded Home in Prime Location. Discover this beautifully upgraded 3-bedroom, 2-bathroom home nestled in the heart of Cambridge. Sitting on a deep lot, this charming property blends modern finishes with timeless character. Features You'll Love: Soaring 10-Foot Ceilings - Enhancing space and elegance. Modern Kitchen- Featuring quartz countertops, stainless steel appliances, and stylish cabinetry. New Flooring- Throughout Move-in ready with tasteful updates.Two Renovated Bathrooms- Updated with contemporary fixtures. Spacious Private Driveway- Fits up to 3 vehicles. Large Backyard & Patio- Perfect for entertaining or relaxing outdoors. Deep Lot - Offering space and privacy. Just minutes to Highway 401, local shops, parks, restaurants, and all essential amenities ideal for commuters and families alike. Whether you're a first-time buyer, investor, or looking to upgrade, this turnkey property has it all. Book your showing today and make 142 Waterloo St S your new home! (id:57557)
6 - 2224 Upper Middle Road
Burlington, Ontario
Well maintained & Clean 3 bedroom townhouse with 2.5 bath Located In Desirable Forest Heights Complex. Bright Kitchen, Dining Room and Living Room with Patio Door Walk-Out To Private Deck + 2 Pc Bath on Main Floor. Spacious Primary Room with W/I Closet, 2nd Floor EnSuite, 2 Additional Bdrms + 4 Pc Bath. Relax In basement with Family Rm and 3 Pc Bath, Laundry Room. Lots of room for storage. 2 Parking spots underground with direct access to basement of property. Close To Hwy 407 And QEW And Burlington GO (id:57557)
311 2461 Gateway Rd
Langford, British Columbia
Welcome to Olive+ at Sky Gate — a beautifully designed, energy-efficient condo offering a smart and spacious layout. This CORNER UNIT features a large wrap-around deck perfect for outdoor living and entertaining. The open floor plan separates the two bedrooms with the living space in between, offering added privacy. The primary bedroom includes an ensuite, while a second full bath and a dedicated laundry room provide convenience and comfort. The kitchen is thoughtfully appointed with quartz countertops, tiled backsplash, a center island, and stainless-steel appliances — perfect for cooking and gathering. Built Green and loaded with features such as triple-pane windows, heat pump, low-flow fixtures, LED lighting throughout, and hot water included in the low monthly strata fee. Sky Gate amenities include two guest suites, a gym, rooftop deck, community lounge, dog area, community garden, and EV charging stations. All just minutes from Millstream Village, Costco, parks, restaurants, and schools. Your New home — move in and enjoy! (id:57557)
100 - 23 Observatory Lane
Richmond Hill, Ontario
Are you ready to unlock incredible potential in one of Richmond Hill's most sought-after communities? Look no further than 23 Observatory Lane a fantastic townhouse opportunity perfectly positioned for growth, convenience, and an unparalleled lifestyle. This 3 bedroom townhouse, nestled in the heart of Richmond Hill, is a blank canvas awaiting your vision. Savvy investors looking to capitalize on strong demand, contractors looking for the next flip, or ambitious first-time buyers seeking to enter the market at an accessible price point and build equity by personalizing their dream home. Embrace an active outdoor lifestyle with beautiful parks surrounding the area, offering lush green spaces for leisurely walks, morning jogs, and playgrounds for the kids. You'll love the convenience of this address. Commuting is a breeze with exceptional public transit right on Yonge Street, offering immediate access to YRT buses and a short drive to GO Transit stations. Future subway extensions (YNSE) will only enhance this connectivity. Plus, everything you need is a short walk away, from Hillcrest mall grocery stores, and restaurants to all your daily amenities. Don't miss out on this rare chance to secure a property with endless possibilities in a prime Richmond Hill location. Whether you're looking to invest, renovate, or create your very first home, 23 Observatory Lane offers the perfect foundation. Act now don't last! (id:57557)
97 Windham Street
Simcoe, Ontario
New Lower List Price - $539,900! 2025-06-01- Make your offer today! If you need a HOME close to shopping, parks, dining and all amenities, 97 Windham Street is the place to come see and purchase! Built circa 2020 this home is centrally located in Simcoe. A well constructed, Raised Bungalow Townhouse with no condo fees built by Mayberry Homes. Main floor features include an open concept living space with a living room & kitchen with sliding glass doors to the deck space overlooking a large backyard. There is a primary bedroom that is spacious, adjacent to the the 4-piece bathroom, and a 2nd bedroom at the front of the house. Head downstairs to the lower level and you will find a large basement awaiting your finishing touches. Imagine the addition of another bedroom & a large recreation room space. Improvements will add additional livable square footage to the home. Rounding out your visit be sure to check out the single car attached garage. If your desire in life is to be close to all the action in Simcoe, 97 Windham Street will not disappoint you. Book your viewing and don't delay! (id:57557)
117 - 1077 Gordon Street N
Guelph, Ontario
Great Opportunity to live in this beautiful well kept 2+1 bed 1 bath. Located in the heart Guelph, it features, spacious living room, kitchen w/ stainless steel appliances, high efficiency washer and dryer. Minutes away from Guelph University And Stone Road Mall. Show And Tell! (id:57557)
1181 Old Auto Road Se
Salmon Arm, British Columbia
AFFORDABLE 5 BEDROOM / 3 BATHROOM HOME located in SE Salmon Arm in Laurel Estates. This home features an open concept kitchen/dining/living room with access to the deck, laundry, a spacious entry, 3 bedrooms and 2 bathrooms on the main level. The basement includes a walk out to the lower patio, 2 more bedrooms, full bath and a large family room area. The double garage can accommodate 2 cars. Quiet cul de sac location close to schools, parks and walking trails. (id:57557)
16 Ruby Street
Grand-Barachois, New Brunswick
Welcome to Ruby Street in Grand-Barachois!! BEAUTIFUL NEW CONSTRUCTION!! BUNGALOW STYLE SEMI DETACHED!! ATTACHED GARAGE!! The open concept living area is perfect for entertaining featuring a bright living room with tray ceiling, kitchen with island and pantry and dining room with access to the back patio where you can enjoy summer BBQs. This home has two bedrooms including the primary which boasts a walk-in closet and direct access to the gorgeous 5pc bath with double vanity. There is also a bonus room that would make a great office, den or nursery. The conveniently located half bath with laundry and mudroom with garage access complete the home. The mini-split heat pump offers efficient heating and cooling for year-round comfort. The home sits on a landscaped lot with a paved driveway, attached garage and a cozy front veranda perfect for sipping your morning coffee or relaxing in the evening. Located near nature trails and the beach and only 5 minutes from Shediac and 25 minutes from Moncton. Call your REALTOR® for more information or to book your private viewing. (id:57557)
473 Mcallister Road
Riverview, New Brunswick
This spacious and updated home offers over 4,700 sq. ft. of living space on a mature lot in a desirable family-friendly neighborhood. With new siding and windows in 2024, it's move-in ready and built for real life Step into a welcoming foyer and into the bright formal living and dining roomsperfect for holidays and family gatherings. The kitchen features white cabinets, quartz counters, subway tile backsplash, and stainless steel appliances, with a cozy breakfast nook that opens to an oversized back deckideal for BBQs or morning coffee. The main floor also offers a warm family room with an electric fireplace, a full bath, large laundry room, home office, and a mudroom with garage and side access. Upstairs, the primary suite includes a walk-in closet and spa-like ensuite. Three additional bedrooms and a full bath complete the upper level. The fully finished basement (1,700 sq. ft.) adds even more space with a large rec room, gym area, half bath, storage, and workshop. (id:57557)
160 Daniel Drive
Irishtown, New Brunswick
6 BEDROOMS | PRIVATE YARD | 1.2 ACRES | WALKOUT BASEMENT | 3 FULL BATHROOMS | Welcome to this beautifully maintained home in the sought-after community of Irishtown, offering peace, privacy, and over an acre of land just 15 minutes from the city. Ideally located just 2 minutes from Irishtown Grocery, 10 minutes to Costco, 7 minutes to Moncton High School, and 8 minutes to Irishtown Nature Park. Thoughtfully designed for family living, the main level features a spacious kitchen with a HIDDEN WALK-IN PANTRY, a bright dining area, and a sunlit family room. Still on the main level, four generously sized bedrooms include a serene primary suite with a COMPLETE ENSUITE featuring a soaker tub and WALK-IN CLOSET. A full 4-piece main bath and SEPARATE LAUNDRY ROOM add practicality to the main floor layout. The fully finished lower level expands the living space with a fifth bedroom, large family room, home office that can be turned into a bedroom, full bath, mudroom with garage access, and a versatile den with walk-out access to the backyardideal for entertaining, guests, or extended family. Additional features include a CENTRAL HEAT PUMP (ducted) for heat and cool, HEATED FLOORS in the entire basement, refinished hardwood floors throughout the main level, a DOUBLE ATTACHED GARAGE with enclosed rear storage, a large driveway with ample parking. This Irishtown gem offers a rare combination of space, comfort, and conveniencebook your private showing today! (id:57557)
398 Westmount Boulevard
Moncton, New Brunswick
Nestled in the desirable New West End, directly across from scenic Jones Lake, this spacious and charming home offers the perfect blend of character and comfort. Located on a quiet cul-de-sac, this property is ideal for families seeking privacy and convenience. Step inside to a spacious entryway that sets the tone for the home's welcoming layout. The main floor features a cozy den, a formal dining room, and an updated kitchen with plenty of counter space for cooking and entertaining. Youll also appreciate the convenience of main floor laundry and a powder room, along with direct access to the attached garage. The inviting living room, centered around a wood-burning fireplace, is perfect for relaxing evenings with family and friends. Upstairs, youll find five generously sized bedrooms, including a spacious primary suite complete with a walk-in closet and private ensuite. The beautifully landscaped yard includes a 3 season gazebo ideal for outdoor enjoyment while recent updates to the roof, windows, and siding provide peace of mind. With its unbeatable location, functional layout, and timeless character, 398 Westmount is the perfect place to call home. Dont miss this rare opportunity in one of Monctons most sought-after neighbourhoods! (id:57557)
35 Lock Street
Innerkip, Ontario
Welcome to this meticulously maintained 4-year-old bungalow, nestled on a quiet street in beautiful Innerkip. From the moment you arrive, the 3-car garage and thoughtful landscaping set the tone for the quality you’ll find throughout the home. Inside, the open-concept main floor impresses with 9-foot ceilings, hardwood flooring, and California blinds that blend style with function. The living area is warm and inviting, centered around a gas fireplace. The kitchen is a showstopper: it features granite countertops, high-end appliances, a generous walk-in pantry, and walkout access to a low-maintenance, durable vinyl deck. A mudroom off the garage adds everyday convenience, while three spacious main-floor bedrooms are paired with two full bathrooms for easy, one-level living. Downstairs, the bright and fully finished basement offers two oversized bedrooms with large windows, two additional full bathrooms, and ample storage and closet space. With 200 amp service, top-tier finishes throughout, and a smart layout designed for comfort and ease, this home is a standout. Bright, beautiful, and move-in ready—it’s everything you’ve been looking for in one incredible package (id:57557)
616 - 30 Meadowglen Place
Toronto, Ontario
1255 sqft(646 SQFT INTERIOR+ 609 SQFT TERRACE)+ 116 SQFT BALCONY, One of the kind Unit with Hugh terrace & Balcony. It's rare opportunity to Rent a unit with that bigger outside space to enjoy summer like detach home backyard. Enjoy open air and beautiful View from 6th floor Terrace. Open concept Modern Kitchen with backsplash and granite countertop. Living area with Hugh window overlooking balcony and outside view. Excellent Location, walk to all amenities, 401 within 5 minutes drive. Steps to schools, shopping & transit, plus just minutes from Scarborough Town Centre & U of T Scarborough. State of the art amenities include Fitness Room with Yoga area, Multi purpose room Sith demonstration kitchen. Private dinning room, celebrity kitchen overlooking spacious party room, convenient guest suites, Hollywood-style private theatre, Professionally Landscaped podium rooftop with outdoor pool and sun tanning area, private outdoor dinning and BBQ areas, numerous comfortable lounge and seating area, custom outdoor fireplace feature, adjacent change room and showers. Underground Parking and Locker. (id:57557)
5368 Twenty Mile Road
St. Anns, Ontario
Welcome to a rare blend of modern elegance, peaceful privacy, and country charm—a showstopping estate on 22 scenic acres that redefines what it means to live in luxury. Nestled in the heart of Niagara’s countryside and backing onto the tranquil Twenty Mile Creek, this extraordinary home features nearly 10,000 sq. ft. of beautifully finished living space, combining function, style, and freedom like no other. Enter the expansive contemporary bungalow where light-filled rooms, refined finishes, and thoughtful design come together to elevate everyday living. With 6+2 bedrooms and 5 bathrooms, this property is built for growing families, multigenerational living, or entertaining on a grand scale. Closets throughout the home feature custom built-in organizers, adding style and function to every space. The home’s striking all-stone exterior creates timeless curb appeal, while in-floor heating in the lower level, attached garage, and detached garage ensures luxurious comfort year-round. With its fully finished walk-out lower level, this home adapts to your lifestyle—space for guests, gatherings, or quiet retreat—surrounded by nature and designed with peaceful living in mind. Outside, a resort-style setting unfolds with a heated pool, hot tub, and a stunning timber-framed porch—A front-row seat to the calming views of Twenty Mile Creek and the natural beauty that surrounds you. The winding driveway, lined with lamp posts and concrete curbs, leads to an attached 3-car garage and a 6-car detached garage with a modern 2-bedroom in-law suite above—ideal for family, guests, or rental opportunities. A separate cabin is also included, providing even more potential for relaxation, hobbies, or extended stays. With 22 acres to roam and creekside views to enjoy, this is country living without compromise—just minutes to schools, shops, wineries, and the towns of Smithville, Beamsville, and all Niagara has. More than just a home, this is where lifestyle meets legacy. (id:57557)
904 5911 Alderbridge Way
Richmond, British Columbia
Investor (Cap rate 3.57% with positive cash flow!) and 1st time home buyer alert! Hardly found 2 bed 2 bath (both ensuite bathrooms!)CONCRETE and CORNER apartment offers AIR-CONDITIONING and more! Owner spent $60K+ renovating the whole unit in 2023, brand new carpet throughout adds warmth to the cozy home, full size laundry and stainless appliances with extended warranty, radiant heat in master bathroom, new painting! Located in the city center of Richmond. N+E corner unit offers natural light all day long. 1 parking and 1 locker are included. Monthly strata fee including access to Executive Airport Hotel amenities with gym, hot tub, indoor swimming pool and garden terrace. Minutes walk to Richmond Centre, skytrain station, T&T, Oval, grocery and public transit. Nothing to do but move in! (id:57557)
805 530 Whiting Way
Coquitlam, British Columbia
*Stunning 1-bedroom at Brooksmere with Breathtaking Downtown & Mountain Views!* Located in the heart of *North Roads & Lougheed Town Centre*, this spacious home features *9-ft ceilings, laminate flooring, quartz countertops, and a large island. *Enjoy high-end appliances, including a *30-inch integrated fridge, built-in convection oven, gas cooktop, and full-height cabinetry with ample storage. *12-hour concierge, guest suite, 1 parking & 1 storage locker included!* A fantastic opportunity for other investment and personal living. Don't miss out!*OPEN HOUSE Feb 22nd, SAT 2pm-4pm* (id:57557)
3109 - 60 Frederick Street
Kitchener, Ontario
Welcome to luxury living in the heart of the city! This stunning corner unit offers a modern and spacious 2-bedroom, 2-bathroom layout filled with natural light. Enjoy a stylish open-concept design with stainless steel appliances and intelligent smart home features including a smart door lock, thermostat, and lighting all easily controlled via a central hub. High-speed Gigabit Rogers Internet is included for your convenience. Residents have access to premium building amenities such as a 24-hour concierge, fully equipped gym, yoga studio, party room, and a beautiful outdoor patio. The unit also includes underground private parking and a dedicated storage locker. Located steps from ION LRT and GRT bus stops, and just minutes from Conestoga College, GO Station, University of Waterloo, and Wilfrid Laurier University (id:57557)
39 - 113 Hartley Avenue
Brant, Ontario
Discover an extraordinary corner townhouse that redefines elegance! This 3-year-old freehold property offers 1,810 square feet of living space, positioned as an end and corner with three bedrooms, 2.5 bathrooms, and two parking spaces. Abundant east-facing windows provide panoramic view of nature. Nestled in the charming town of Paris, this home features spacious front porch and two balconies, ideal for outdoor enjoyment. The striking double entrance opens to a versatile ground-level room, perfect for a home office, guest quarters, or children's playroom. The oversized garage includes direct access to the mudroom. The second floor showcases an open-con living, dining, kitchen area, accompanied by a guest bathroom The kitchen is a culinary haven with ample cabinetry, central island a double-sink breakfast bar, stainless steel appliances, and an fireplace. The bedrooms are generously sized, with master suite offering a walk-in closet, en-suite shower and a private balcony overlooking lush. The second and third bedrooms include double-door closets. Adding convenience, the laundry is located on the upper floor. The location is close to schools, shopping, highways, trails, Watts Pond, and other amenities. Additionally, this property holds potential for Airbnb income of approximately $50,000 to $70,000 annually. Seize this unparalleled opportunity! (id:57557)
Main And Upper - 604 Ridelle Avenue
Toronto, Ontario
Brand New 3-storey home located in high demand area of Briar Hill-Belgravia. This stunning home showcases exceptional professional interior design by House and Home featured designer with thoughtfully curated functional spaces that exude elegance and comfort. The property features high ceilings that enhance the sense of openness, while every detail reflects the use of high-quality finishes, from the sleek flooring to the meticulously crafted fixtures and top of the line appliances. Perfect for those who value both style and sophistication, this home offers an elevated living experience in every corner. Bright and spacious principal rooms with 5full bedrooms, second floor laundry room. State of the art heat pump system with HRV and central humidifier. Parking for two cars including garage. Situated directly across from a park,10-minute walk to Eglinton LRT, shops and restaurants. Minutes to Belt Line Trail, Allen Express Way, 401 and Yorkdale Mall. (id:57557)
49 Wineva Avenue
Toronto, Ontario
Amazing Opportunity To Live In Prime Beaches, Stunning Renovated Bachelor With Private Entrance Beautiful Finished Kitchen With Stone Counters +Ss Appliances Luxury Bathroom Large Shared Terrace, Steps To Boardwalk + Lake, Shops ,Restaurants, Queen St +Ttc. All Utilities Included! (id:57557)
1996 Queensbury Drive
Oshawa, Ontario
Stunning very well maintianed 4 Bedroom Home Features 6 Car Park, 9' Ceiling & Gleaming Hardwood On Main W/2 Grand Staircases. The Modern Kitchen Features An Open Concept Eat-In Kitchen. The Sliding Doors Lead To A Gorgeous Private Rear Yard Great For Entertaining! The Second Level W/ 4 Lg Sized Rooms & A 5Pc Master Ensuite W/ Glass Shower, W/I Closet.Only Steps From Public School, Quiet Neighborhood. Lots Of Privacy. Fireplace, S/S Appliances, Gas Range, Lots Of Large Window, Breakfast W/O To Deck, Large Ensuite And Bathroom (id:57557)
14 Parrhill Street
Hudson Bay, Saskatchewan
A rare opportunity has opened up at Parr Hill Lake—a charming two-story cabin with lake views, full of character and ready for new memories to be made. The main cabin features three bedrooms, providing sleeping space for 7–10 people, and comes fully furnished. A propane stove is available for cooking, along with a cozy wood stove to keep you warm. The living and family room has been recently updated with beautiful pine accents and new flooring. The upper level boasts two new windows that allow for a refreshing cross breeze. While the cabin isn’t perfect, it’s filled with charm and ready for adventure. Outside, you’ll find a separate bunkie with two beds and its own kitchen—this was the original cabin, offering a rustic, vintage feel. There are also two outdoor biffys, a large wood and storage building, and a spacious deck with surround seating that has a lake. Power currently runs on a generator, but main power lines are located right in front of the cabin, offering future possibilities. Additionally, an attached garage/shop was built in 2014, providing extra space for storage or projects. Best of all, this cabin sits on an OWNED lot, making it a truly special find. Call or text to setup appointment to view. Don’t miss out on this rare retreat—call today to set up a viewing! (id:57557)
9 - 963 Avenue Road
Toronto, Ontario
Prime Location At Avenue And Eglinton - "Chaplin Estates" Area. Beautifully Renovated 2 Bedrooms And 1 Bathroom Unit. One Parking Spot Included! Stainless Steel Appliances, Ensuite Laundry. Large Living & Dining Area With A Fireplace. Close To Yonge & Eglinton Shops, Restaurants, Subway, Ttc, Schools And Parks. (id:57557)
216 Evergreen Heath Sw
Calgary, Alberta
Tucked into a quiet cul-de-sac on one of the community’s most coveted pie shaped lots, this refined estate home is a rare blend of luxury and family function. Mature trees wrap the yard in serenity, while direct access to green space trails connects you to nature, Fish Creek Park, and weekend adventures.Inside, craftsmanship takes center stage. Intricate millwork, wainscoting, and a grand staircase set an elegant tone from the moment you enter. Formal living and dining rooms create a beautiful backdrop for entertaining, while the open-concept family spaces are made for connection.The chef’s kitchen is as functional as it is beautiful; white cabinetry, granite countertops, Sub-Zero fridge, a 5 burner gas range, double wall ovens, two dishwashers, a warming drawer, and a sunny breakfast nook that overlooks the yard. Just beyond, the family room frames pool views through large windows, balancing cozy evenings with an open, airy feel.Upstairs, the primary suite is a true retreat: a wall of windows with green space views, a hidden walk in closet with custom builtins, and a spa inspired ensuite complete with dual fossil stone sinks, a two person jetted tub, heated towel rack, and a separate shower. Three more bedrooms and a family bathroom with dual sinks and a private bath area complete the upper level.The fully finished walkout basement is made for entertaining, with in-floor heating, a media lounge with fireplace and builtins, games area with wet bar, a flexible office/den with custom bookshelves, a hobby room, and a full bath with large shower.Step into the backyard, and you’re in your own resort. A secure in-ground pool, gazebo hideaway, and lush landscaping offer space for both play and peace. It’s the kind of yard that doesn’t come around often and the kind of home that grows with you, beautifully. (id:57557)
114 Catherine Street
Fort Erie, Ontario
Unleash your creativity and transform this spacious 3-bedroom, 2-bathroom bungalow into the home of your dreams! Situated on a generous corner lot near the scenic Niagara River, this property offers endless potential for families. The main floor boasts a bright, oversized eat-in kitchen, while the lower level features a second kitchen and bathroom, making it ideal for an in-law suite or additional living space. Recent updates include a new roof (2017), furnace (2023), gutters (2023), and hot water tank (2021). Conveniently located near schools and amenities, this home is ready for your vision! (id:57557)
114 Catherine Street
Fort Erie, Ontario
This charming 3-bedroom, 2-bathroom bungalow offers ample space and flexibility, perfect for modern living. Nestled on a generous corner lot near the scenic Niagara River, the home features a bright and oversized eat-in kitchen on the main floor ideal for family meals and gatherings. The lower level provides additional living space with a second kitchen and bathroom, offering endless possibilities for entertainment, a home office, or a private retreat. Note that the basement kitchen stove will be removed. Don't miss out on this fantastic opportunity to lease a home that offers comfort, convenience, and plenty of room to grow. Hot Water Tank no additional cost, *Tenant will be responsible for all utilities* (id:57557)
46 Nieson Street
Cambridge, Ontario
Absolutely Show Stopper Freehold Town home in Great Neighbourhood, Gorgeous Approximately 4 yrs old with 3 Bedroom plus 2.5 Bath, Modern Kitchen with Lot of Storage, Granite Countertop with Undermount Sink, Carpet Free Main Floor Features Huge Family Room And Dining Room with Sliding Patio Door Leading to Private Back Yard, Just Minutes from 401, Great Location for Commuters, Close to all amenities. (id:57557)
845 Route 172
Back Bay, New Brunswick
Welcome to 845 Route 172! This charming one-bedroom home is located just outside St. George and offers wheel chair accessibility, a detached garage, a spacious yard, and low taxes. Conveniently close to schools and grocery shopping, it features a heat pump, a cozy propane fireplace, and a fantastic kitchen with stunning granite countertops. The generous primary bedroom and bright living room add to its appeal, while the full basement provides plenty of storage and includes a wood furnace. Well cared for and move-in ready, this affordable home can accommodate a quick closing and includes a built in security system! (id:57557)
26 - 31 Foundry Avenue
Toronto, Ontario
Extensively Renovated 3 Bedrooms, 2 Baths,1023 Square ft Home. Perfect for Live/Work space. Large windows in all rooms. Tastefully and PROFESSONALLY Renovated. NEW Soft 6" Vinyl Floors/ Under pad & Ceramics, throughout, Upgraded Baseboard. KITCHEN NEW FEATURES: Quartz Counter top, Breakfast Bar, Undermount Lighting, Backsplash, Sleek Microwave, Stove, Modern Single Bowl sink w/grate, Black Faucet, Soft Close Kit Doors. Living Room Walk Out to Cozy Private Patio. Master Br, His/Her Closet, 3 NEW Closet Drs. 2 Renovated BATHS, NEW; Glass Shower Stall, Toilets, Quartz counter tops W/Undermount Sinks. New Lighting Thru/Out, All Black Door Knobs. Quality & Appealing, Good Management, Low Main Fee. Ideally Situated Between St. Clair & Bloor. 5Min Bus to Subway, Earlscourt Park, Balzac Cafe. Variety of Great Restaurants, Loblaws, No Frills, Min To High Park. Toronto Rail path. Exciting, Up & Coming Neighbourhood, A GREAT PLACE TO CALL HOME. (id:57557)
87 Cranberry Place Se
Calgary, Alberta
This is a Civil Enforcement Sale under Part 7 of the Civil Enforcement Act in Alberta. Information as to the property has been obtained through previous MLS listings and civic records. This information although thought to be correct is not guaranteed to be so. The listing agent has not been able to gain entry to the home and as a result no interior photos are available. Master bedroom has a walk in closet with a 4 piece ensuite. Two additional bedrooms, a 4 piece bath and a laundry area complete the upper level. The main floor has a large living room with a bay window, an eat in kitchen, a dining room and a 2 piece bathroom. The lower level is not believed to be developed. Cranston has proven to be a good family friendly community and this property is close to schools, shopping and public transportation. (id:57557)
Lower - 397 Marble Place
Newmarket, Ontario
Brand New Professionally Finished Walk out Legal Basement Apartment! Bright and Spacious One Bed One Bath Unit located in Wonderful Woodland Hill Neighborhood! Brand NEW Elegant Laminate Floors, Pot Lights, Modern Kitchen with New Stainless Steel Appliances & Above Grade Over sized Windows, Stylish 3 piece Bath with Large Shower Stall, Private Ensuite Laundry & One Outdoor Parking! The location is convenient, with easy access to amenities, Walking Distance to Grocery Stores, Schools, Parks & More! Close to Upper Canada Mall, and Yonge Street! (id:57557)
61 Gulf View Road
St. Peter's Harbour, Prince Edward Island
Discover your perfect escape in this stunning FOUR SEASON 2-bedroom, 1-bathroom cottage/home, thoughtfully crafted for comfort and convenience. Nestled in the picturesque St. Peters Harbour, just steps from a sandy beach ideal for swimming and soaking in panoramic views, this property is a true gem. An extensive renovation completed in 2020 has transformed this charming retreat into a modern oasis. Key upgrades include new electrical and plumbing systems, A UV light system for clean, safe water, energy-efficient heat pump for year-round comfort, vinyl plank flooring throughout, new steel roof, new kitchen, bathroom, and bedrooms, designed with elegance and functionality in mind. The open-concept kitchen is fully equipped, making it perfect for cooking and entertaining. After a day of beachside adventures, rinse off in the outdoor hot and cold shower before relaxing under the open sky on the generous lot, which offers plenty of space for outdoor recreation and entertaining. Conveniently located, this property provides easy access to the amenities of Morell, including shopping, dining, and outdoor activities. Explore the natural beauty of Greenwich National Park or enjoy world-class golfing at the Links at Crowbush Cove, both just minutes away. This captivating retreat is being sold furnished and turnkey, offering an incredible opportunity to own a ready-to-enjoy slice of paradise. With no covenants in place, the possibilities are endless. Whether you're seeking a personal getaway or an income-generating property, this property is Airbnb ready with significant income potential, making it the perfect choice for those looking to invest in both lifestyle and return. Experience the perfect blend of modern comfort and coastal charm. Make this breathtaking property yours and start creating cherished memories today! All measurements are approximate and should be verified by the purchaser if deemed necessary. (id:57557)
61 Gulf View Road
St. Peter's Harbour, Prince Edward Island
Discover your perfect escape in this stunning FOUR SEASON 2-bedroom, 1-bathroom cottage/home, thoughtfully crafted for comfort and convenience. Nestled in the picturesque St. Peters Harbour, just steps from a sandy beach ideal for swimming and soaking in panoramic views, this property is a true gem. An extensive renovation completed in 2020 has transformed this charming retreat into a modern oasis. Key upgrades include new electrical and plumbing systems, A UV light system for clean, safe water, energy-efficient heat pump for year-round comfort, vinyl plank flooring throughout, new steel roof, new kitchen, bathroom, and bedrooms, designed with elegance and functionality in mind. The open-concept kitchen is fully equipped, making it perfect for cooking and entertaining. After a day of beachside adventures, rinse off in the outdoor hot and cold shower before relaxing under the open sky on the generous lot, which offers plenty of space for outdoor recreation and entertaining. Conveniently located, this property provides easy access to the amenities of Morell, including shopping, dining, and outdoor activities. Explore the natural beauty of Greenwich National Park or enjoy world-class golfing at the Links at Crowbush Cove, both just minutes away. This captivating retreat is being sold furnished and turnkey, offering an incredible opportunity to own a ready-to-enjoy slice of paradise. With no covenants in place, the possibilities are endless. Whether you're seeking a personal getaway or an income-generating property, this property is Airbnb ready with significant income potential, making it the perfect choice for those looking to invest in both lifestyle and return. Experience the perfect blend of modern comfort and coastal charm. Make this breathtaking property yours and start creating cherished memories today! All measurements are approximate and should be verified by the purchaser if deemed necessary. (id:57557)
A - 65 Albert Street
Stratford, Ontario
Prime downtown retail location lease opportunity showcasing large windows, high ceilings, good lighting, polished concrete floors and included underground tenant parking available. 2194 square feet in same block as Stratford's iconic Rheo Thompson Candies and around the corner from the Avon and Studio Theatres provide the potential of good visibility and foot traffic. This location is most suited to retail, service and office use. (id:57557)
79.41 Acres Se-13-22-3w5
Rural Foothills County, Alberta
Imagine owning 79 Acres at the end of a dead end, within 10 minutes of Shawnessy, and the Ring road, on paved serviced roads. Imagine the best Mountain and Foothills views, from high on the hill over looking your land and the valley's around you. Well it doesn't take imagination because it is there for you in Priddis, SW of Calgary. Part of "Dark Sky Country", right next to the Rothney Astrophysical Observatory, this 79 acres runs north and south along a long ridge giving 360 degree views from Calgary to the Mountains. Very productive land, that is currently in hay and pasture, with some nice forested areas in the bottom on the East side. Want to build your Big, Beautiful, Dream Home on the ridge? This is the perfect land for someone who has a few horses and wants a little space between them and their neighbors. But the view of the foothills, and the glistening Rocky Mountains, is what you will be waking up, and coming home to each and every day. This 79 acres in Priddis, is everything that you can imagine! Gas and power border property. Price does not include GST. In the event that GST is payable and the Buyer is not a GST registrant, then the Buyer shall remit the applicable GST to the Seller’s lawyer on or before Completion Day. Proper permits required for any development. (id:57557)
21 Sparrow Road
Kawartha Lakes, Ontario
Escape to this four-season, ranch-style fully furnished cottage retreat on the scenic Burnt River! Nestled just a short paddle away from Sparrow Rapids, this property offers a unique balance of adventure and relaxation. The open-concept layout seamlessly connects the kitchen, dining, and living areas, with a walkout to a charming screen room?perfect for quiet mornings and cozy evenings. With three bedrooms, including a spacious primary with an ensuite, and a 4-piece main bathroom, this cottage is designed for both comfort and convenience. The dedicated games room, complete with a bar and pool table, is ideal for entertaining. A large laundry room adds extra functionality to this thoughtful layout. Outside, a single-car detached garage and an additional soft-sided garage offer ample parking options. The backyard boasts a large deck with western exposure, ensuring breathtaking sunset views. Unwind in the sheltered hot tub under a gazebo, gather around the fire pit, or enjoy the BBQ area complete with a pizza oven. Let the soothing sounds of the nearby rapids create a natural soundtrack to your outdoor experience. A staircase leads to a well-appointed cedar sauna, kayak/canoe storage, and waterfront access, featuring a floating dock for easy river enjoyment. Explore the nearby Victoria Rail Trail for snowmobiling and ATV adventures. This property is more than a cottage; it?s a year-round haven for relaxation and recreation and located just 6 minutes from Kinmount and 15 minutes from Norland. (id:57557)
1499 Marina Drive
Fort Erie, Ontario
Nestled in a tranquil neighborhood, this stunning 4-bedroom, 3.5-bathroom home offers both luxury and convenience. The spacious upstairs den, complete with a balcony, is perfect for a home office or a quiet retreat. The practical layout includes an upstairs laundry room for added ease. The home boasts a separate formal dining room, ideal for hosting dinners and special occasions. A double car garage and a huge driveway provide ample parking space. This property combines comfort, functionality, and style, making it an ideal place to call home. (id:57557)
637 Ross Street
London East, Ontario
Great opportunity to rent a stunning bungalow with 3 bedrooms, hardwood floors and kitchen on the main level. Newly renovated corner lot. Family room with 4th bedroom/office in the lower level. (id:57557)
550 Beach Boulevard
Hamilton, Ontario
Beachside Living at its Best! Custom Built in 2011 & Beautifully Maintained! Bright & Airy 2 Storey Home Nestled in the Sought After Hamilton Beach Community. Soaring 10 Foot Ceilings, Open Concept Kitchen with Spacious Great Room & Dining Area - Perfect for Family Gatherings. Main Floor Den & 2 Piece Powder Room. Maple Hardwood Floors Flow Throughout Main & Second Floor. Double Door Primary Bedroom with 5 Piece Ensuite with Whirlpool Tub, Separate Shower, Granite Counter & Double Vanity. Convenient Bedroom Level Laundry. Stunning Upper Level Family Room with Vaulted Ceiling & Rough in for Wet Bar, Open to Private Balcony with Seasonal Views of Lake Ontario. 3 Car Length Garage with 2 Overhead Doors, 2 Man Doors & Inside Entry to Both the Foyer & Kitchen. Central Air 2017. Gas Furnace 2015. Owned Tankless Hot Water Heater Installed 2020. Central Vacuum. 200 AMP Breakers. Gas BBQ Hook Up. Walk, Ride & Skate the Waterfront Trail Just Steps from Your Front Door. Minutes to Parks, Lake Ontario & Easy Access to QEW/Redhill! Room Sizes Approximate & Irregular. Exterior: Board & Batten, Brick, Stucco (Plaster) (id:57557)
4989 Long Acre Drive
Mississauga, Ontario
This 3+1 bed, 3 bath spacious executive townhome is in a prime, convenient location and gets plenty of natural light. It features an excellent layout, including a ground-floor family room with a walk-out to a deck and a large, fenced backyard that backs onto open green space. Enjoy easy access to schools, shopping, parks, public transit, and highways. The driveway fits two cars, and recent upgrades like metal roof shingles, laminate flooring, a new interlock walkway, and updated light fixtures mean it's ready for you to move right in. (id:57557)
4 - 1555 Bloor Street W
Toronto, Ontario
Situated along Bloor Street West, steps to High Park and Roncesvalles! This tasteful three bedroom, two bathroom apartment resides on the second floor of a quiet, boutique building, encapsulating the perfect blend of urban tranquility and luxurious living. The living and dining areas provide an expansive canvas for both relaxation and entertainment, while the bedrooms offer ample space for a good night's sleep. Enjoy private access to a dedicated space on the building's rooftop deck, offering breathtaking views of West Toronto after a busy day in the city. Living in such a desirable neighbourhood, there is immediate access to an array of dining, shopping and entertainment venues. Street permit parking is available through the City or at a monthly cost across the street at Edna Avenue lot. (id:57557)
10 Benalto Road
Toronto, Ontario
Fantastic Location! Conveniently close to TTC, shopping, and public transportation. Partially furnished one-bedroom basement unit available for rent. The landlord resides on the upper floors and is friendly and easygoing. Basement tenant is responsible for 20% of the utility costs. rent including one driveway spot. (id:57557)
18, 12320 Range Road 72
Rural Cypress County, Alberta
Welcome to your dream luxury acreage retreat, just six minutes from the city limits. This spectacular property combines the convenience of proximity with the serenity of rural living, situated on a fully accessible hardtop road right to the gravel-prepped driveway, ready for asphalt. City water is in place, as is SMRID irrigation water, which keeps the entire expanse of mature trees, manicured shrubs, and lush lawn vibrant through a fully automated u/g sprinkler system. The east-facing backyard is a true highlight, offering stunning sunrises from the comfort of a generous 36’ x 12’ covered upper deck, complete with natural gas hookup—perfect for morning coffees or evening gatherings. There’s ample space to install a pool and customize the outdoor living to your desires, all while maintaining compliance with WestRidge Estates community caveats. Inside, this smoke- and pet-free home impresses with high-end finishes throughout, including triple-pane argon gas windows, quartz countertops, and engineered distressed hardwood flooring—beautiful, durable, and practical. Soaring 14’ cathedral ceilings enhance the grandeur of the main living spaces, starting with a striking front entry that features eave plugs, a gas rock fireplace, and an elegant water fountain connection. The kitchen is designed to delight any culinary enthusiast, with top-tier appliances, including double ovens, an induction cooktop, a drawer microwave, and a dishwasher (new 2025). A garburator, beverage fridge, and touch-sensor faucet add convenience, while the two-tiered island offers generous prep and entertainment space. Frosted glass cabinet inserts with internal lighting add a touch of sophistication. Adjacent, a huge walk-in pantry easily accommodates an upright freezer and abundant shelving.Entertainment and comfort continue with a built-in bar featuring a full fridge, sink, and ample counter space—ideal for indoor-outdoor hosting. The theatre room boasts a 120” screen, built-in ceiling speakers, dimmable sconce lighting, and two-tiered seating. Recessed rock features with rope lighting and inset plugs in the living room and office elevate both design and function. The primary suite offers a peaceful retreat with an electric fireplace and spa-like ensuite. A large laundry room provides counter space, a sink, & plenty of room for drying racks. Downstairs, the lower deck is wired with 220V for a future hot tub, and the entire home is efficiently maintained with three 340-gallon water tanks (automatically filled with city water), an oversized hot water tank with recirculation to the kitchen & master ensuite, dual furnaces, upstairs air conditioning, and a full HVAC system. The 52x25 heated garage is built for enthusiasts, featuring a gas heater, three new overhead doors (2025), floor drains, & hot/cold utility sink (exterior RV hookup/parking too!). This property blends modern luxury, thoughtful design, & the tranquility of country living into one exceptional opportunity. (id:57557)
2601 - 155 Yorkville Avenue
Toronto, Ontario
Just steps away from Bay & Yonge Bloor TTC!! This stunning 1+den suite at 155 Yorkville Ave blends modern elegance with historic charm, nestled in one of Torontos most prestigious neighborhoods. Featuring sleek finishes, a thoughtfully designed open-concept layout, and expansive windows offering city views. Steps from high-end boutiques, renowned restaurants, museums, and transit, every convenience is at your doorstep. Enjoy five-star amenities including a fitness centre, concierge service, and stylish lounge areas. Ideal for professionals or investors - experience luxury and lifestyle at its finest. 1 Locker is included - located on the same floor. (id:57557)
504 55101 Ste Anne Trail
Rural Lac Ste. Anne County, Alberta
Your chance to own one of the last remaining lots at The Estates at Waters Edge. You can fence the yard on this Lakeview property. This 9447 sqft lot is the perfect spot to build your dream home or lake get-away. Build with the developer or with your own builder! This gated community features a beachfront park, private marina, boat launch, swimming pool, fitness center, clubhouse, RV storage, and walking trails. There is also municipal water and sewer!! Easy paved commute from Edmonton and close to Alberta Beach. (id:57557)
10549 243 Street
Maple Ridge, British Columbia
Custom quality built 4,030 square ft home situated on 9,000 square ft private cul-de-sac lot in prime neighbourhood. Beautiful maple hardwood floors on main floor and stair cases, gourmet kitchen with quality appliances, spacious rooms throughout including huge rec room down with wet bar perfect for entertaining. Roof replaced last fall. New high efficiency furnace and new A/C unit newly installed. Southern exposed backyard is very private. 3 car garage for your vehicles plus lots of extra parking in extended driveway. Great neighbourhood and great value! (id:57557)
5156 8a Avenue
Delta, British Columbia
Huge Southern Exposed lot in Central Tsawwassen, over 13,200 sq.ft. with 72 feet frontage and 183 feet depth. This is an excellent property that gives many options to develop with the new Provincial Density Policies. Only minutes from schools and parks. Vaulted ceilings with 3 bedrooms, living room, dining room, two bathrooms and laundry upstairs. Downstairs has 1 bedroom self contained "nanny" suite with laundry. Also a bonus, 27' x 22' insulating workshop with 220 power, great for small business.. (id:57557)
8870 County 93 Road
Midland, Ontario
Introducing an unparalleled investment opportunity within the town of Midland, Ontario, strategically positioned with direct access from Hwy 93. This expansive 115+ acre parcel boasts prime visibility and seamless connectivity to major transportation arteries, making it an irresistible prospect for astute developers seeking a foothold in a strategic growth area. Presently zoned rural with an exception permitting machine shop operations across the entire property. By-Laws allow for up to 35% lot coverage, unlocking vast expansion prospects such as a sprawling fabrication hub. At the core of the property lies a fully operational machine shop, celebrated for its precision CNC machining, milling, welding, and fabrication capabilities. Boasting a 3600 sq. ft. workshop, complete with a 16 ft door facilitating ground level access for large-scale equipment and machinery. Essential amenities including bathrooms, two expansive offices, and a dedicated lunchroom ensure optimal operational efficiency. Additionally, a modernized 3-bedroom residence spanning 2,500 sq. ft. affords the unique opportunity for onsite living and working. The property's potential is further accentuated by a 66-foot unopened laneway at the rear, poised to enable future access from Marshall Road, paving the way for additional development prospects. With a strategic zoning adjustment, the site could seamlessly transition into a lucrative residential subdivision, further enhancing its investment appeal. Conveniently situated mere minutes from key amenities, including Georgian Bay and Huronia Regional Airport, and offering swift access to Hwy 400, Barrie, the GTA, Toronto International Airport, and the US Border. The seller is open to facilitating the transaction through a Seller Take Back Mortgage, subject to mutually agreeable terms and buyer credit worthiness approval. Don't miss your chance to capitalize on this prime investment prospect in one of Ontario's most promising growth corridors. (id:57557)

