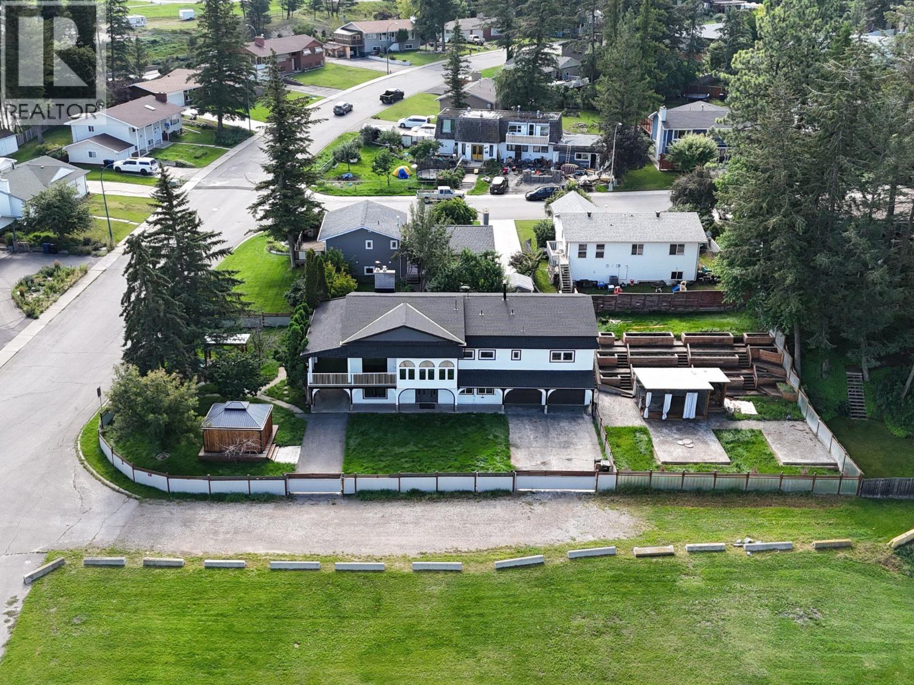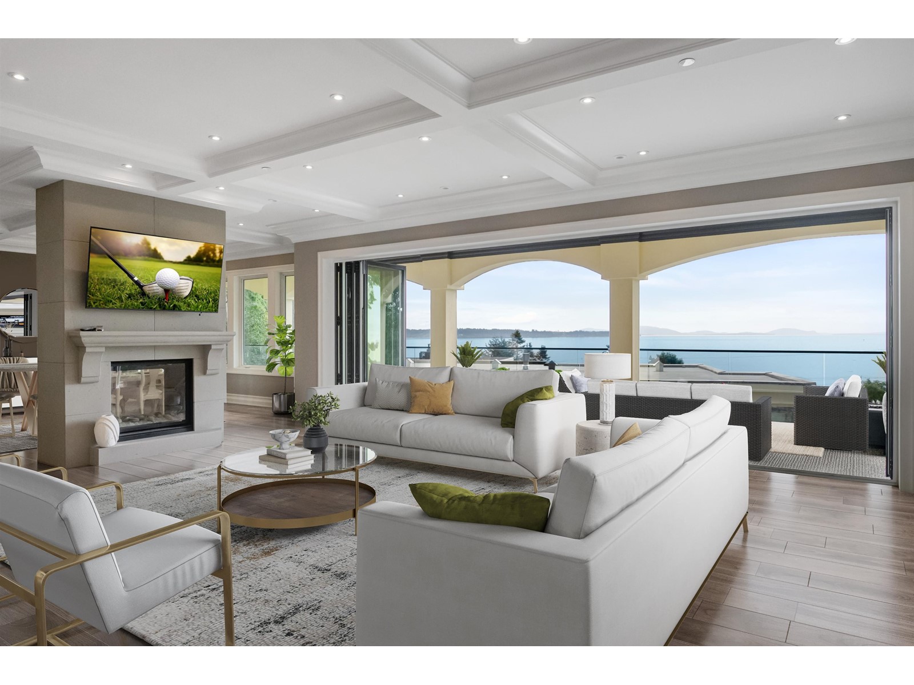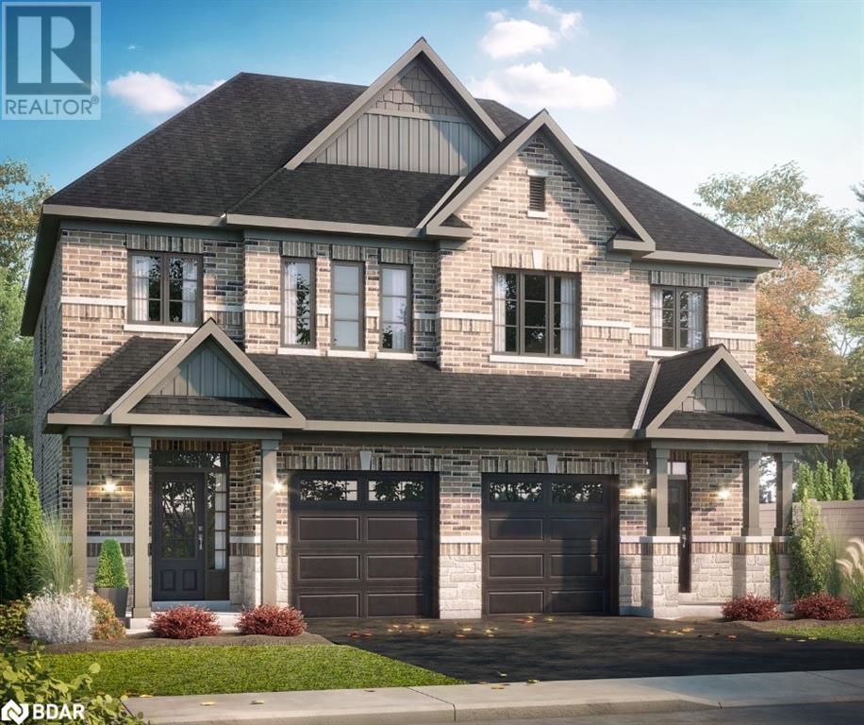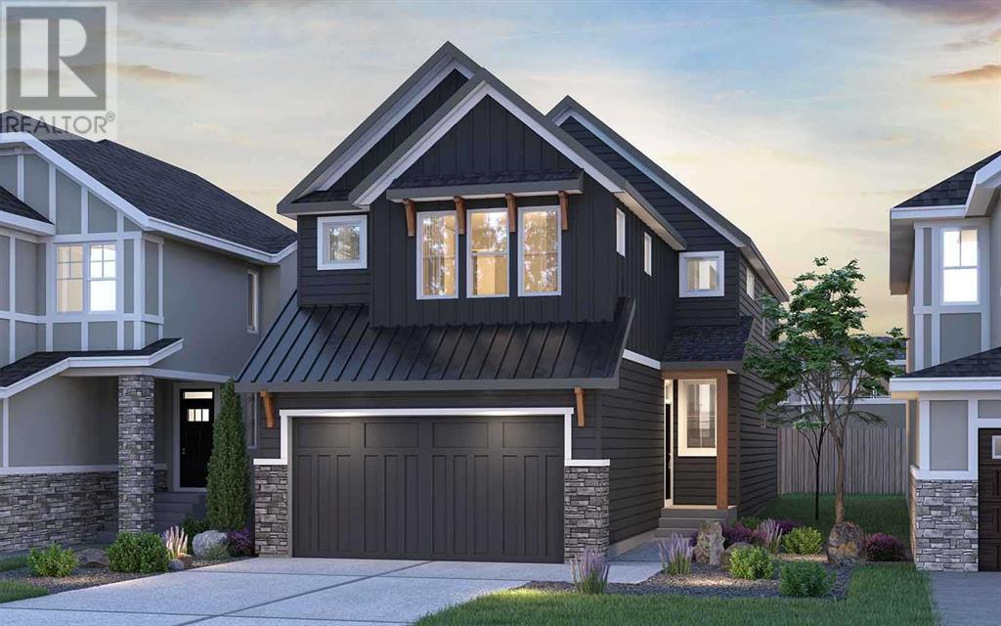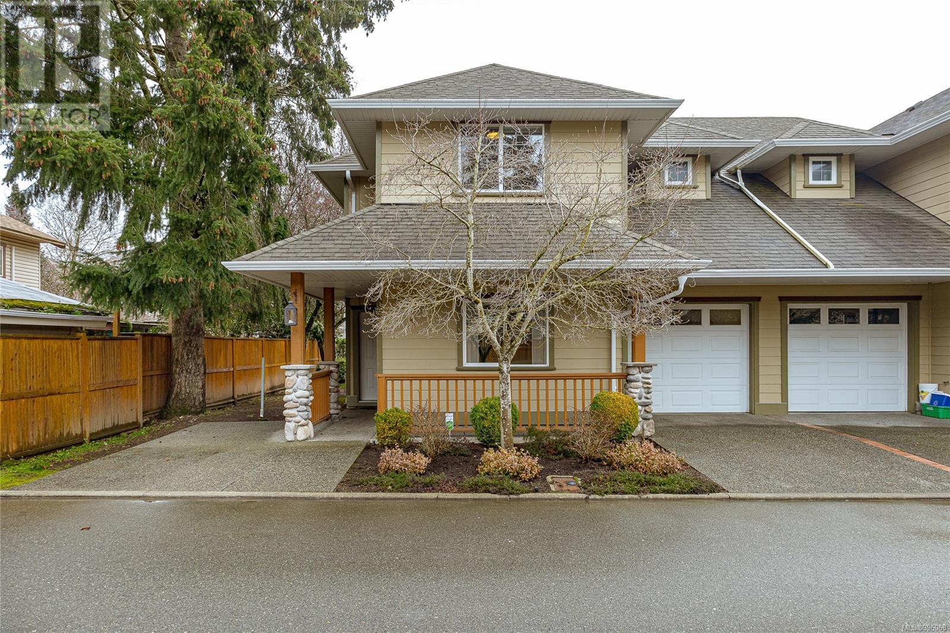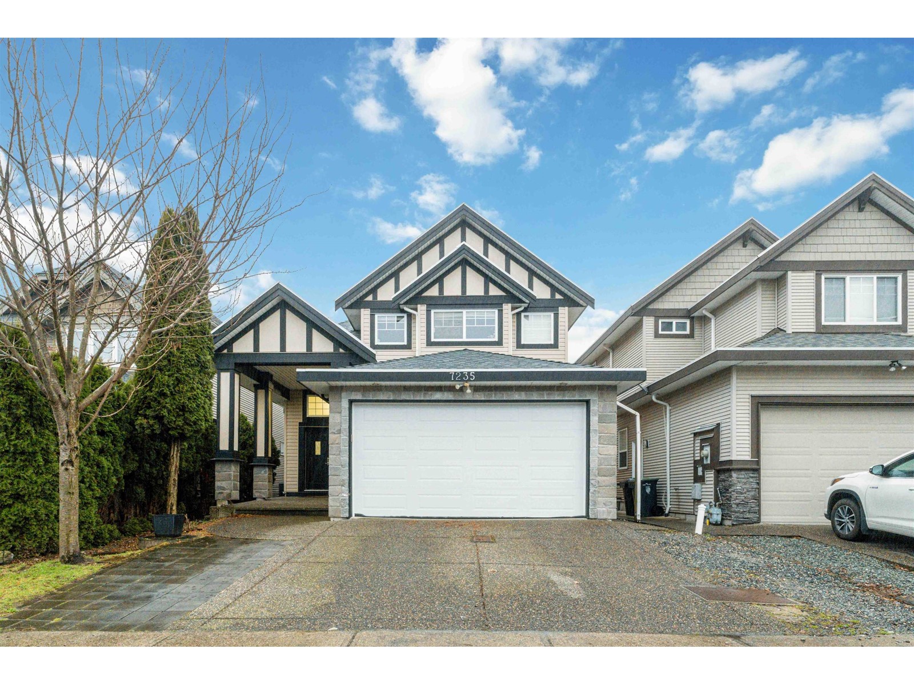3 21st Avenue S
Cranbrook, British Columbia
This beautifully updated 4-bedroom, 3-bathroom home blends comfort, style, and outdoor living. The main level features three spacious bedrooms, including a primary suite with a walk-in closet and luxurious 3-piece ensuite. A full 4-piece bath with a large soaker tub serves the additional upstairs bedroom. The upgraded kitchen boasts granite countertops, stainless steel appliances, ample counter space, and a spacious dining area. Downstairs, you’ll find a third bedroom, a freshly painted living space, a 3-piece bathroom, and a gorgeous wet bar featuring granite countertops. With its own living area, bathroom, and wet bar, the lower level has fantastic potential for a mother-in-law suite or guest accommodations. An electric fireplace and a stunning river rock feature wall complete the cozy, versatile space. A gas fireplace warms the inviting living room, while the wraparound and sundeck, with a gas hookup, are perfect for outdoor gatherings. Step outside to beautifully landscaped, irrigated gardens with two gazebos, a covered hot tub, and a fire pit with Italian marble. The fully fenced property includes new fencing, two remote-access electric gates, a double attached garage, a covered storage shed, extra paved parking, and underground sprinklers. Recent upgrades include a new roof (2021), hot water tank (2019), and upgraded windows (2020). Plus, enjoy year-round comfort with A/C. This home is move-in ready with tons of flexibility—schedule your private viewing today! (id:57557)
1349 Anderson Street
White Rock, British Columbia
White Rock Ocean View South Perched at the very top of the Hill. Property 9350 SF backs onto 80 Acre Centennial Park. Exclusive Quiet no traffic Street- security gated. Built as a forever home for current owner @ 5,848 SF. Local Builder - Ronco. 3 levels, 10 ft ceilings & elevator services all floors. Steel beams utilized allowing large open rooms. All Radiant heated flooring. 4 fplaces. Nano Walls transitioning the outside to indoors, deep 12 ft covered balconies w/ heaters 2,000 SF & open patios 1200 SF. Thermador Kitchen. 5 spacious bedrooms en-suited + Legal 2 bedroom revenue suite. Primary w/steam shower, fireplace & balcony. Schools: Semiahmoo Sec. Walk South from your home White Rock Promenade & Pier. Garage with heated floors Room for 4 car lifts + 2 cars. RV parking out.+ 10 cars outdoors (id:57557)
2504 Fox Glen Way Lot# 11
Blind Bay, British Columbia
Stunning new rancher in beautiful Blind Bay! 3 bedrooms and 2 full Bathrooms Custom built by Vedder Mountain Homes. Very bright and modern with 11' high ceilings in the living room area with a floor to ceiling gas fire place and a nice wood finish, open concept and very spacious great for entertaining, wide hallway, nice large windows with great views, ample space in the kitchen including a large island and a walk-in pantry, soft close cabinetry and quartz counters, stainless steel appliances including a gas range. Well designed primary bedroom with custom ceiling, w-in closet and 4 piece ensuite. The large covered deck is spacious and includes a natural gas bbq hookup, it's the perfect space to enjoy spending time with family and friends. Large double car garage. You will love the crawl space with 6' high ceilings and tons of storage space, with 2 access points one by the garage and the other from under the deck for larger items easily stored! Very efficient built home with Navien on demand hot water, and a high efficiency gas furnace, and A/C, including a Lifebreath HRV System. Love going for walks? Perfect, this property backs on to the new dog park with trails you can walk right from your door step and enjoy the peaceful surroundings and beautiful trees! Terrific location in a cul-de-sac close to the Shuswap lake estates golf course, Shuswap lake, boat launch, public beach, restaurants on the water and more! For a stunning Custom Built Rancher come take a look today!! (id:57557)
4400 Mclean Creek Road Unit# 136
Okanagan Falls, British Columbia
EXECUTIVE RANCHER WITH WALKOUT BASEMENT - Big Horn Mountain Estates. Discover a perfect retreat, stunning 3-bed, 3-bath (possible 4 bed) rancher featuring open-concept, soaring vaulted ceilings Prime OK Falls wine country. The gourmet kitchen showcases maple cabinets in cherry stain, quartz countertops, large island, stainless LG appliances including induction range and refrigerator. Generous primary bedroom includes a walk-in closet & ensuite, while the lower level offers an additional bedroom, large rec-room with ceiling speakers. Premium outdoor living, large deck , LNG, BBQ connections both levels, hot tub hookup, underground irrigation, stone patio. Central air, high-efficiency gas furnace, on-demand hot water, water softener, gas fireplace, radon mitigation. Heated double garage for SUV and truck & storage. New LG washer/dryer, high-end window coverings, ceiling fans, new shower. Located minutes from wineries, 3 minutes to village amenities & waterfront, 15 minutes to Oliver, 20 minutes to Penticton. Great mountain views. This exceptional property combines luxury living with practical functionality in the Okanagan's most desirable wine country location. Potential for an extra bedroom in the basement, with kitchen hook ups possible. Bring the mother in law/ kids/ nanny it's all possible. Pets welcome, low 130/m fee. QUICK POSSESSION POSSIBLE (id:57557)
56 Sagewood Avenue
Barrie, Ontario
Don’t miss this opportunity to personalize the finishes of this under-construction home! Welcome to The Georgian Model, a spacious semi-detached home in one of Barrie’s most sought-after new communities. Located just minutes from Costco and Park Place Shopping Centre, this prime location is a commuter’s dream—only three minutes from Barrie South GO with seamless access to Highway 400. Built by award-winning Deer Creek Fine Homes, a builder known for prioritizing quality over quantity, this thoughtfully designed home features exceptional craftsmanship and attention to detail. The Georgian Model is a popular choice for first-time homebuyers, young families, and investors, offering three spacious bedrooms and two-and-a-half baths. Highlights include an open-concept living space with hardwood flooring, a spacious kitchen with a highly functional island, a second-floor laundry room, and extra-tall windows with transom finishes, enhancing both design appeal and natural light. This price includes $20,000 in premium builder upgrades, featuring solid-surface kitchen countertops, oak stairs, hardwood in the upstairs hallway, extra pot lights, and a separate side entrance—offering exciting potential for additional rental income. With completion set for May 2025, you still have time to select from the builder’s variety of elegant and modern finishes. Now is a prime time to invest in new construction, as recent rate cuts have boosted buyer purchasing power, and extended amortization options for new builds can help to lower monthly mortgage payments. Ask about flexible down payment options and limited-time builder incentives. Located in a family-friendly neighborhood within walking distance to schools and just 10 minutes from downtown Barrie’s waterfront shops and restaurants, this home blends urban convenience with small-town charm. Secure your opportunity to make this home uniquely yours—book a viewing today! (id:57557)
2302 - 55 Eglinton Avew
Mississauga, Ontario
Welcome To This Luxury Corner Unit Comes With Top Of The Line Finishing, Floor To Ceiling Windows. Only 4 Units On This Floor. 3Bd+Den And Two Full Washrooms. Spacious Living Dining Area Surrounding By Windows Floor To Ceiling. Generous Master Size W/Large W/I Closet And 5Pcs En Suite & Balcony. 24 Hours Security, Exercise Room, Yoga, Sauna, Indoor Swimming Pool, Party Room. No Pets/Smoking. Two Large Balconies. Two Parking Spots And Locker. (id:57557)
2211 Ridge Landing Landing
Oakville, Ontario
Beautiful 2-Story Townhouse for Rent in Prestigious Westoak Trails, Oakville. Nestled in the highly sought-after Westoak Trails neighborhood, this spacious and well-maintained 2-storey townhouse offers the perfect blend of comfort, convenience, and lifestyle. Top Features: Located within the top-rated school zone: Westoak Public School & Garth Webb Secondary School. Steps to Sixteen Mile Creek Trail & Sixteen Hollow Park. ideal for nature walks and outdoor activities. Functional and family-friendly layout featuring 3 generously sized bedrooms and 2.5 bathrooms. Finished basement perfect for a rec room, home office, or additional living space. Minutes to Oakville and Bronte GO Stations easy commuting to downtown Toronto. Quick 5-minute drive to Glen Abbey Community Centre, shopping, and amenities. This home is perfect for families or professionals looking to live in one of Oakville's most desirable communities. Don't miss this opportunity to enjoy a lifestyle of comfort, education, and nature at your doorstep. File pictures of landlord's setup. (id:57557)
64 Banting Crescent
Brampton, Ontario
Attention First Time Home Buyers And Investors! This Detached Home, Located In A High-Demand Rental Area, Is A Fantastic Opportunity. Situated Close To Sheridan College, This Property Features 3 Bedrooms Upstairs. Conveniently Located Near Public Transit, This Home Ensures Easy Access To All Amenities. The Large Backyard Offers Great Potential, Including The Possibility Of Adding An Additional Garden Suite. Don't Miss Out On This Prime Investment Opportunity! (id:57557)
Lower - 425 Caledonia (Lower) Road
Toronto, Ontario
Discover this renovated, bright basement apartment , perfect for those seeking comfort and modern amenities. This unit features a self-contained kitchen equipment with new appliances, providing everything you need to prepare and enjoy meals at home.The elegant 4 piece bathroom offers a relaxing space with a modern bathtub and shower combo. For your connivence, the unit includes an ensuite washer and dryer, making laundry a breeze. (id:57557)
1620 - 700 Humberwood Boulevard E
Toronto, Ontario
Experience luxury living at the prestigious Mansions of Tridel Humberwood in the sought-after Clairville community! This beautiful 2-bedroom, 2-bathroom Condo boasts top-of-the-line finishes, including S/S appliances in the kitchen with a spacious eat-in area, sleek modern cabinetry, elegant flooring, and fresh paint throughout. The master suite features a private 3-piece ensuite, while both bedrooms are filled with natural light. Enjoy world-class amenities in this 5-star building with low maintenance fees, offering 24/7 concierge and security, a fully equipped gym, party and recreation rooms, a swimming pool, tennis courts, a sauna, guest suites, and ample visitor parking. Ideally located near top-rated schools, gourmet dining, Walmart, Costco, Etobicoke General Hospital, and Toronto Pearson International Airport, this condo provides ultimate convenience. Commuting is effortless with easy access to TTC routes, the GO Station, and major highways (427,401,403 & 407). With nearby attractions such as Woodbine Casino, Woodbine Mall, and Humber College, this prime location has everything you need. Step onto your private balcony and take in the serene views of sunsets. This is an amazing opportunity to call it a home don't miss out! Amenities include a pool sauna, hot tub, pool table, table tennis rooms, study room, gym, yoga studio, and 24 hr concierge/ security. (id:57557)
211 Lucas Close Nw
Calgary, Alberta
This stunning, brand-new ‘Purcell 26’ home, built by Brookfield Residential, is situated on a spacious corner lot and offers 3 bedrooms, 2.5 bathrooms, and nearly 2,500 square feet of developed living space over two levels. The main level is beautifully finished with elegant two-tone cabinetry in the kitchen and warm vinyl flooring throughout—a perfect choice for families with children and pets! The open-concept design seamlessly connects the kitchen, dining, and living areas, creating an ideal space for entertaining. The chef-inspired kitchen is complete with upgraded appliances, including a built-in oven, microwave, cooktop, and range hood. A large walkthrough pantry leads directly to the mudroom off the double attached garage, adding everyday convenience. The expansive great room features a wall of windows that flood the space with natural light and offer a beautiful view of the backyard. A central gas fireplace with a tile surround serves as a cozy focal point. Additionally, the main level includes a flexible central den, perfect for a home office or play area, and a 2-piece bathroom for guests. A stylish open spindle railing leads to the upper level, which offers ample space for a growing family. A central bonus room separates the primary suite from the secondary bedrooms, enhancing privacy. The spacious primary suite features a wall of windows at the front of the home and includes a luxurious 5-piece ensuite with dual sinks, a soaker tub, a walk-in shower, and a private water closet. Adding to its appeal, the primary bedroom boasts dual walk-in closets, providing generous storage. The upper level is complete with two additional bedrooms, a full bathroom, and a conveniently located laundry room. The unfinished basement is a blank canvas, ready for the new owner's vision. With 9-foot foundation walls and rough-ins for a bathroom, laundry, and sink, future development will be effortless. This move-in-ready home is located in the vibrant new community of Livingsto n and comes with Alberta New Home Warranty as well as the builder’s warranty, giving you peace of mind with your purchase. Photos are from a show home and may not represent the exact property for sale. (id:57557)
129 951 Goldstream Ave
Langford, British Columbia
Families, look no further! 129 is a beautifully renovated home, just over 1500 sq', spread across 2 levels. The family-friendly layout features 3 spacious bedrooms & 2 bathrooms on the upper floor, along with a convenient powder room on the main. The sizeable primary bedroom boasts a large walk-through closet that leads to a spa-enthused ensuite with dual sinks. On the main floor, the modern open-concept kitchen & dining area have been fully updated with high-end LG S.S. appliances, porcelain countertops, new cabinetry, and more. For those who love to relax, the separate living room offers ample space to unwind, whether you’re watching TV or into a book. The development is set back from the road and offers a quiet, peaceful atmosphere. It’s ideally located close to schools, restaurants, shops, parks, cafes, transit, and other amenities. Plus, it's only 2 minutes from the highway via Leigh Rd. The private backyard features a patio, perfect for barbecuing or soaking up the sun. (id:57557)
35 Pine Park Boulevard
Everett, Ontario
Nestled on a spacious 246.71x136.97 ft lot, this all-brick raised bungalow offers the perfect blend of privacy, functionality, and charm. The property backs onto a forested area, providing a peaceful and picturesque backdrop with no rear neighbors.Whether you're sipping coffee on the back deck or tending to the garden, the tranquil surroundings make this home a true retreat from the everyday hustle.Inside, the main level is bright and inviting, featuring two well-sized bedrooms. The primary suite includes a 3-piece ensuite, while the second bedroom is conveniently located next to a 4-piece bathroom, making it ideal for family or guests. The open-concept living and dining areas offer a seamless flow, with large windows that bring in plenty of natural light and beautiful views of the backyard and woods.The fully finished lower level extends the living space, providing incredible versatility. It features two additional bedrooms, an updated 3-piece bathroom, and a spacious rec room with a cozy woodstoveperfect for relaxing on chilly evenings. This level also includes a separate walk-up entrance through a boot room, leading directly into the oversized 3-car garage. With its layout and private access, the lower level offers great potential for an in-law suite.The garage is a dream for hobbyists and car enthusiasts, featuring a dedicated workshop and a rear garage door that provides easy access to the backyard. Whether you need extra storage, a workspace, or a place to keep outdoor equipment, this garage delivers.Situated in one of Everetts most desirable locations, this home offers a rare opportunity to enjoy space, privacy, and convenience while being close to local amenities, parks, and schools. (id:57557)
104062 A Twp Rd 722
Beaverlodge, Alberta
Charming Updated Bungalow on 5.96 Acres – Just 5 km from Beaverlodge!This beautiful 1,516 sq ft bungalow offers peaceful country living with modern upgrades on nearly 6 private acres. Featuring 3 bedrooms, a full bathroom with a jetted tub, and main-floor laundry, this home combines comfort and functionality.The renovated 2017 kitchen features granite countertops, stainless steel appliances, custom cabinetry, and a stylish backsplash. The bright dining room includes large garden doors that open onto the deck, perfect for enjoying the outdoors.Additional highlights include a cozy wood-burning fireplace, newer laminate and vinyl plank flooring, carpeted bedrooms, and large triple-pane tinted windows throughout that bring in abundant natural light. Major updates include a high-efficiency furnace, central A/C, hot water tank, and a premium $20,000 water treatment system.Outside, the property impresses with a roundabout driveway, expansive decks, a heated double attached garage, RV hookups, and powered outbuildings for hobbies and storage—including a greenhouse, a 100-year-old shed, wood sheds, and a designated campsite area. The landscaped yard boasts raised garden beds, ornamental and fruit trees, a fire pit area, and an invisible dog fence. Exterior updates include new shingles, windows, and doors.Zoned CR-5—ideal for hobby farming, a small business, or serene rural living. Move-in ready and loaded with extras! (id:57557)
312, 3600 15a Street Sw
Calgary, Alberta
TOP-FLOOR CONDO LIVING IN ALTADORE'S KABO BUILDING. Welcome to the heart of Altadore — where city energy meets neighbourhood charm. This stylish one-bedroom top-floor condo in the coveted Kabo building is your chance to live just steps from River Park and minutes to the buzz of Marda Loop’s shops, cafes, and restaurants. Inside, you'll find a thoughtfully designed, light-filled space with high ceilings and oversized east-facing windows that usher in the morning sun. The open-concept kitchen shines with sleek two-tone cabinetry, stainless steel appliances, quartz countertops, and a central island perfect for casual meals or weekend entertaining. The cozy living area features a gas fireplace, built-in desk for remote work days, modern fixtures, and wide-plank vinyl floors that add warmth and style. Step through the patio door onto your private balcony with a gas BBQ hookup. Additional features include in-suite laundry, secure underground parking, a private storage locker, and a pet-friendly policy for your furry companions. With easy access to parks, downtown, and transit — and all the lifestyle perks of Marda Loop — this is urban living with a community feel. Whether you're a first-time buyer, an investor, or simply ready for a change of pace, this top-floor gem is a rare find. (id:57557)
1708 - 357 King Street W
Toronto, Ontario
Luxury 2 Bed 2 Bath Condo, At Great Gulf's Iconic 357 King St West. conveniently located at King St W & Blue Jays Way. Bright & Spacious, 9ft Ceilings and w/Functional Layouts. Modern Design with Laminate Floor T/O. Gourmet Kit Has Upgraded Cabinets, Caesarstone Backsplash/ Countertop, & Built-In S/S Appliances. Amazing Building Facilities: 24 Concierge, State-Of-The-Art Exercise Room, Yoga Studio, Meeting/Party Rm, Communal Workspace, & Roof Top Garden. Demand Downtown Location w/ Easy Access To Financial District, Shopping, Fine Restaurants, TTC & All other Amenities. Walking Distance To Top Toronto Attractions, Including Cn Tower, Ripley's Aquarium, Rogers Centre, Scotia Arena & Short Walk To Queen Street Shopping And Financial District. (id:57557)
7235 199a Street
Langley, British Columbia
Stunning 3-Level Home in Willoughby Heights! Beautifully maintained and full of warmth, this spacious home features soaring ceilings, updated laminate flooring, and an open-concept layout with plenty of natural light. The main floor offers a cozy family room, modern kitchen with stainless steel appliances and island, plus a versatile office/den-ideal as a bedroom for elderly family members. Upstairs includes a large master suite, a second ensuite bedroom, and two more bedrooms with a Jack & Jill bathroom. The fully finished basement boasts a spacious 2-bedroom mortgage helper with a separate entry. Enjoy a private deck and large private fenced backyard for get togethers. Close to top schools, parks, shopping, and transit perfect for growing families! Open House Cancld .Showing slots Avlbl. (id:57557)
47 Mahogany Cape Se
Calgary, Alberta
Stunning Estate Home in Mahogany | Steps to the Lake | Luxurious Upgrades Throughout. Welcome to this beautifully designed estate home located in the sought-after lake community of Mahogany—just a short walk to the beach, pathways, and all the lakefront amenities this award-winning neighbourhood has to offer. From the moment you arrive, you'll be impressed by the amazing front-facing double garage and back lane access—ideal for RV or boat parking. Inside, the home features a bright, open-concept layout that is flooded with natural light and perfect for both everyday living and entertaining. On the main floor, you'll find a stylish office/den with stunning barn doors, offering a quiet and beautiful space to work or study from home. The oversized kitchen is a chef’s dream with a built-in gas range, wall oven, microwave, and high-end finishes throughout. A huge island anchors the space—perfect for entertaining—while the large walk-in pantry and cold bar with built-in cabinets and a wine fridge add both style and functionality. Relax in the cozy living room featuring a natural gas fireplace that flows seamlessly into the expansive backyard. Step outside onto the spacious deck with a pergola, perfect for summer evenings and weekend gatherings. Upstairs offers three generous bedrooms and a bonus room for additional living space. Convenient laundry room with upgraded cabinets and plenty of storage. The primary suite is a true retreat with his-and-hers sinks, a luxurious ensuite, and an enormous walk-in closet. Comfort is key with central air conditioning on the upper level. Additional highlights include a water softener and an unfinished basement that’s ready for your creative vision. This home has it all—space, upgrades, location, and the incredible lifestyle of Mahogany Lake living. Don’t miss this rare opportunity! (id:57557)
21 Panamount Street Nw
Calgary, Alberta
Beautiful, fully developed, total 3556 sq ft home, with a "legal Suite", in the very desirable and popular community of Panorama Hills, surrounded by Rolling Green Hills, parks, and pathways to enjoy every day. Excellent value with 3 + 3 Bedrooms, 5 bathrooms, walking distance to Schools, Shopping, Parks, Golf course, VIVO Rec center, Library, soccer fields, and casual and fine dining. Very easy access to major routes and bus services. This spacious home offers very practical and well-designed living. A welcoming Foyer to an open concept main floor with a main floor Study/Den, large Living Room, Dining room, Plus a large Family room with a fireplace and lots of windows all around. Gourmet Kitchen with large central island, granite counters, Stainless steel Appliances, Gas Cooktop stove, Chimney hood fan, and Pantry. Well-maintained Hardwood floor through out the main floor adds a lot of class too. A large deck off the dining area for you to relax with your family and friends. Nice railings on the stairway lead you upstairs to a very large Bonus room - ideal for family movie time./relaxing. Primary bedroom with very spacious walk-in closet and 5 piece ensuite bathroom. Two additional large bedrooms, a main bath, and laundry on this level to make your life easy. Newly finished "LEGAL BASEMENT SUITE" with 2 bedrooms, plus 1 without a window, but has sprinkler and alarms, one 4-piece bathroom and one 3-piece bathroom, nice open large kitchen, living room with granite counters, and chimney hood fan. Nice and very clean. This home also has AC for your comfort. The legal suite is rented for $1400 +30% utilities, and the Tenants would love to stay. So much to offer in this extra value home. Do not miss out. Book your showing soon!!. (id:57557)
565 Violet Street
Kitchener, Ontario
Beautiful spacious, open concept townhouse backing onto a private wooded area. Main floor has laminate flooring. Kitchen has lots of cupboards and counter top space. 2pc Bathroom on the main floor, full 4pc Bathroom upstairs, plus a 3pc ensuite Bathroom. (id:57557)
773 Island Rd
Oak Bay, British Columbia
773 Island Rd is one of those rare houses that people discover, settle into, & easily transition through life’s stages. Built in 1912 with a practical & nuanced floor plan, it sits at the rise of the street on a corner lot to the treed right-of-way. Surrounded by greenery & irrigated low-maintenance gardens, it’s a joyous house in a magical setting. A welcoming foyer embraces all who enter. A bright living room with gas fireplace & stunning stained glass hosts gatherings as easily as it offers quiet spaces. Hardwood floors carry you to a dine-in kitchen, serving the memorable meals and moments that warm and inviting kitchens make possible. The dining room, with its fine details, supports entertaining large groups, family meals, or having a contemplative moment at any part of the day. An office appropriate to our work-at-home times that looks over the back garden, and a laundry and mud room, complete the first floor.Skilled work by Goodison Construction in 2016 saw a full upgrade of the lower level. New plumbing, electrical, heating, roof, rebuilt chimneys, and on-demand hot water deliver peace of mind and reflect a home that can be immediately lived in, with affordable heating, electrical, and water services. A thoughtful layout on the upper floor sees three bedrooms and a central bath fully rebuilt by Decora Tile. It’s a timeless design that offers space for family needs, and access to the large attic storage space. Downstairs, a wired media room and another full bath in a layout that has been future-proofed to serve as a fourth bedroom, or a separate-entrance space for guests or caregivers. A finished attached garage and separate utility room make key functions accessible. Perfectly located, modernized, turnkey examples of craftsmanship are rare. As is an adjacent ‘secret-garden’ giving city living a country-lane feel. 773 Island is a house for all parts of the day, all seasons, and all stages of life — and it’s now ready for you to call “home.” (id:57557)
121 Cade Place
Prince Rupert, British Columbia
* PREC - Personal Real Estate Corporation. This well-maintained 4 bed, 3 bath family home sits on a spacious lot and includes an in-law suite. The sun exposed property is fully fenced and surrounded by trees creating a beautiful, private setting. Inside you're treated to beautiful wood floors, solid wood doors, bathroom upgrades, fresh paint colours throughout + there's even a sauna. The kitchen features upgraded counter tops, back splash and stainless appliances. Patio doors off the living room and rec room lead to two decks (there's a shop under one), the perfect place to soak up the sun and enjoy the sunsets. Other notable upgrades include 200 amp electrical, 2 dual zone heat pumps, 2nd kitchen on lower level, new hot water tank, custom entertainment unit with storage + more!Located near parks & Pineridge and Roosevelt schools. (id:57557)
753 Riverview Way
Kingston, Ontario
(OPEN HOUSE THIS SATURDAY 28JUNE 12:00PM - 2:00PM )WELCOME TO RIVERVIEW, KINGSTON EAST ENDS MOST POPULAR NEIGHBOURHOOD. THIS BEAUTIFULLY DESIGNED 2-YEAR-OLD(approximately) HOME OFFERS 3 BEDROOMS, 2.5 BATHS AND 1900SQFT OF STYLISH LIVING SPACE,SET ON A LARGE 44.95FT X 104.99FT LOT. FROM THE MOMENT YOU ENTER, YOU'LL BE AMAZED WITH 9-FOOT CEILINGS, THE TRENDY COLOR SCHEMES THROUGHOUT THE HOME. SPACIOUS LIVING ROOM WITH GAS FIREPLACE, LARGE WINDOWS AND POT LIGHTING OPEN TO THE DINING ROOM.THE KITCHEN FEATURES GRANITE COUNTERTOPS,CENTRE ISLAND, PANTRY. 3 BEDROOMS UP INCLUDING THE PRIMARY BEDROOM WITH A LARGE WALK-IN CLOSET AND 3-PIECE ENSUITE BATHROOM WITH DOUBLE SINKS.ADDITIONAL HIGHLIGHTS INCLUDE A 2ND FLOOR LAUNDRY, DRYWALLED GARAGE, INCREASE HEIGHT OF BASEMENT TO 9FT, A HIGH-EFFICIENCY FURNACE, AN HRV SYSTEM AND BATHROOM ROUGH-IN READY FOR FUTURE DEVELOPMENT. IDEALLY LOCATED IN POPULAR RIVERVIEW, CLOSE TO PARK, SCHOOLS, DOWNTOWN, AND ALL AMENITIES. (id:57557)
1121 Glendale Avenue
Salmo, British Columbia
Don't judge this book by its cover. You will be pleasantly surprised when you step inside this unassuming rancher, to find that pretty much everything has been updated. Nestled in the scenic village of Salmo, known as the ""Hub of the Kootenays"", you will find this 3626 sq.ft. family home with 5 bedrooms and 2.5 bathrooms over 2 levels. The main floor offers a huge living/dining room with 2 large picture windows, a spacious kitchen with tons of cabinet/counter space, and 3 bedrooms with the primary having its own private deck. There are 2 bathrooms on this level, as well as the laundry. Downstairs is fully finished with a huge rec room, a good size family room, 2 bedrooms, a full bathroom, lots of storage and an outside basement entry, allowing for so many possibilities. Updates include a 2022 h/e gas furnace with a/c, 2021 gas hot water tank, pex plumbing, vinyl windows, new gutters and the list goes on. This spacious and versatile home is made for growing families and is located on a 120'x120' flat, corner lot with tons of parking for your RV and all your toys, plus the backyard is fenced for your kiddos or pets. Salmo is located approximately 30 minutes from Nelson, Castlegar and Trail, with so many outdoor activities at your doorstep. Walking distance to both the elementary and secondary schools, this really is the perfect family home in the perfect family neighborhood. (id:57557)

