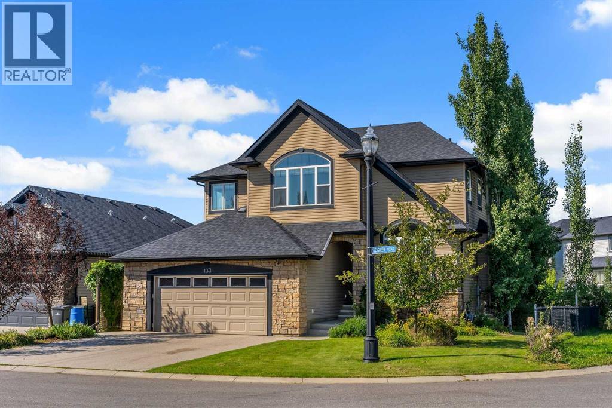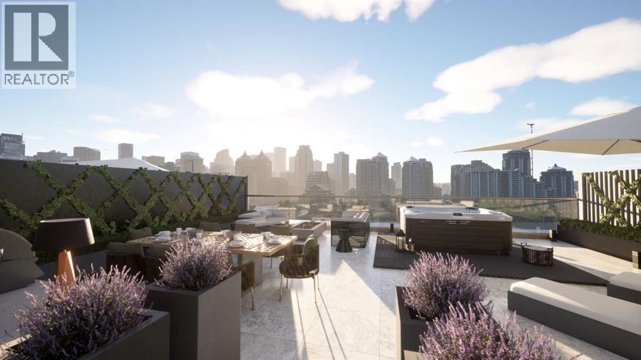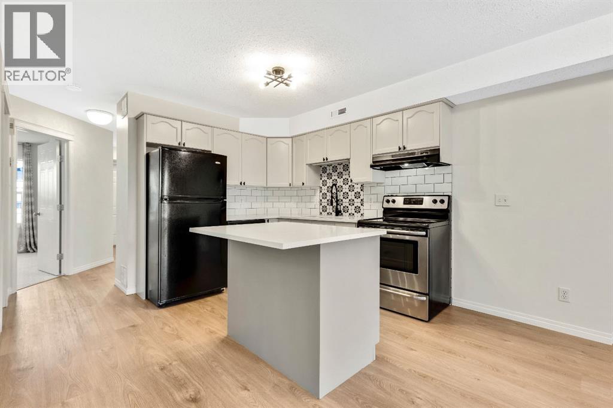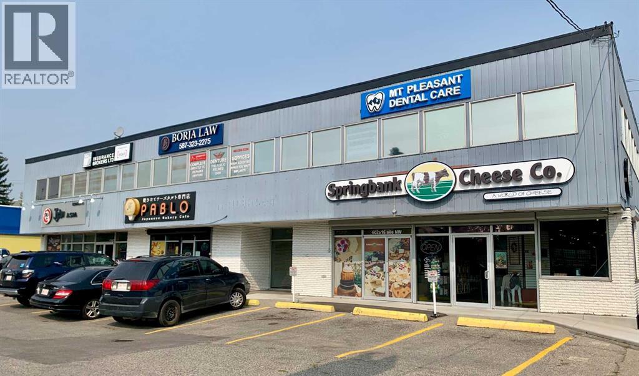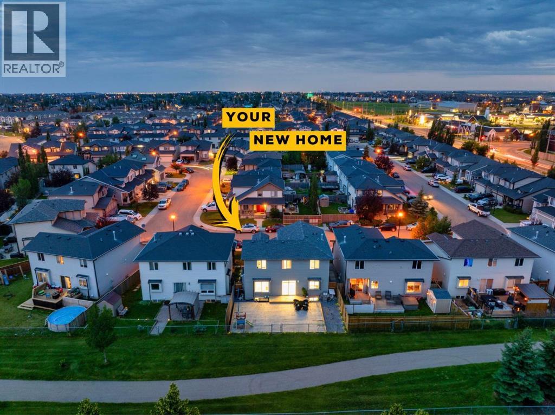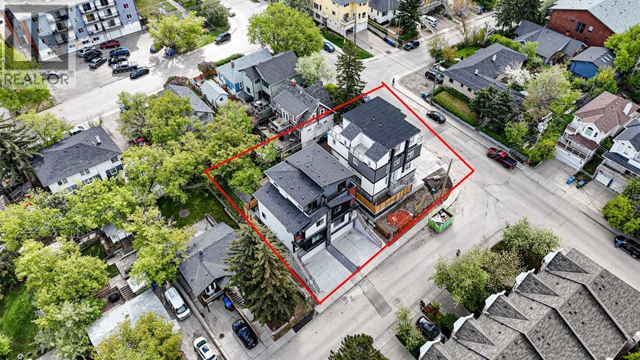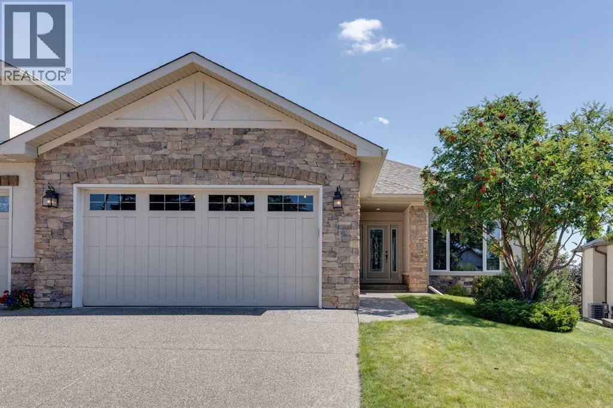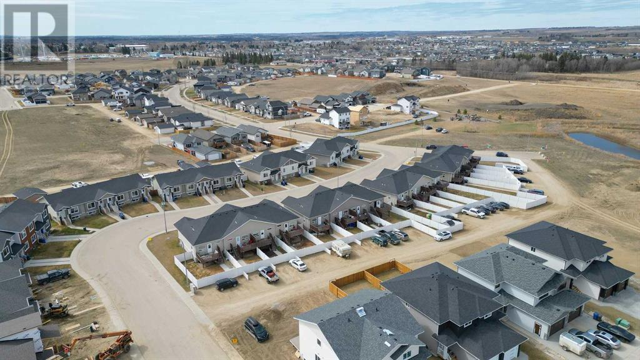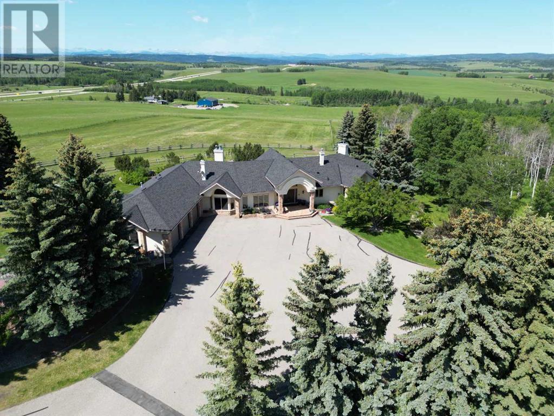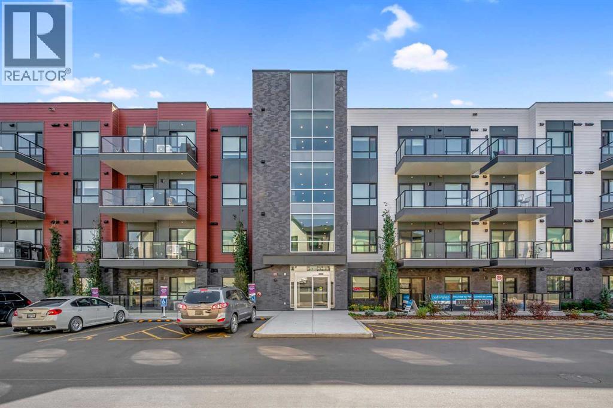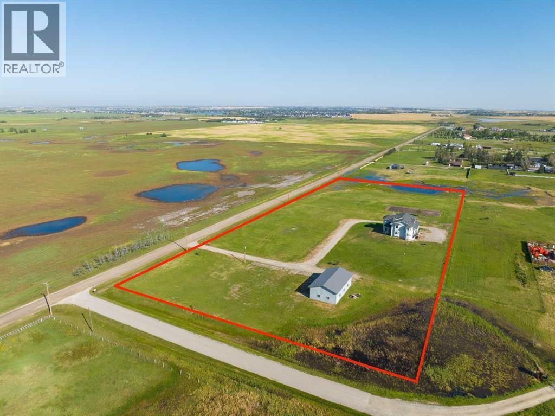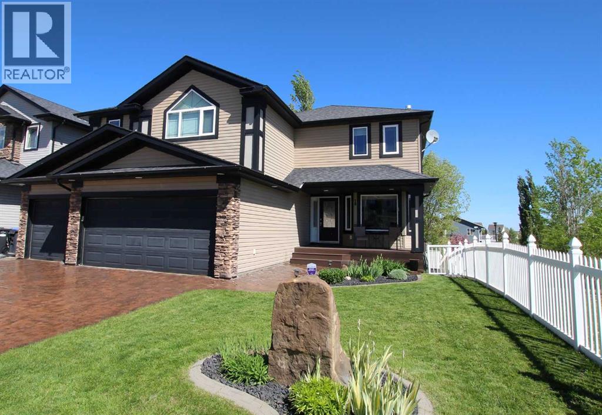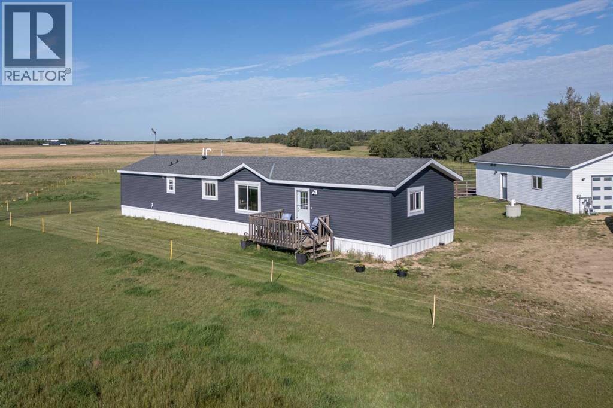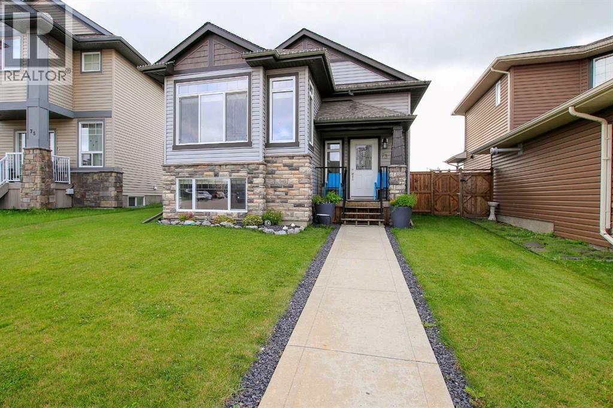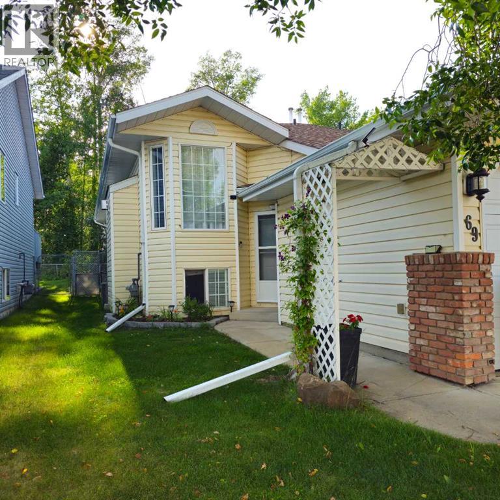133 Seagreen Passage
Chestermere, Alberta
CORNER LOT!! BACKING ONTO GREEN SPACE & POND!! OVERSIZED DOUBLE ATTACHED GARAGE!! STAMPED CONCRETE SIDEWALK!! VAULTED HIGH CEILINGS!! BASEMENT WITH SEPARATE ENTRANCE!! 3900+ SQFT OF LIVING SPACE!! 6 BEDROOMS + 3.5 BATHS!! 3 MASTER-SIZED BEDROOMS!! HUGE WINDOWS!! Sitting proudly on a fully landscaped corner lot, this stunning Chestermere home with vaulted ceilings - the perfect blend of comfort and style. Step inside to a bright and open main floor with a formal dining room, a kitchen featuring an island, pantry, and custom cabinetry, plus a cozy breakfast nook that flows onto the HUGE BACK DECK overlooking green space. The living room and private office share a double-sided fireplace, while a main-floor laundry room and 2-pc bath add convenience. Upstairs is designed for family living with 5 spacious bedrooms and 2 full baths. The PRIMARY RETREAT impresses with soaring ceilings, TWO walk-in closets, and a spa-inspired 5-pc ensuite, while four additional bedrooms and another full bath complete the level. The basement with separate entrance expands the living space with a massive REC room, a wet bar that can easily be converted into a full kitchen for a legal/illegal suite (subject to city approval), a bedroom, and a 3-pc bath. A BUILT-IN SAFE adds extra peace of mind. Located close to schools, shopping, and Chestermere Lake, this home is the rare combination of size, location, and thoughtful design. MAKE THIS CORNER-LOT BEAUTY YOURS AND START CREATING MEMORIES TODAY!! (id:57557)
431 Alpine Avenue Sw
Calgary, Alberta
THERE’S A REASON ALPINE PARK IS GETTING TALKED ABOUT—and it’s not just the modern architecture or the new urban village vibe. It’s the way this southwest Calgary neighbourhood brings together community, design, and walkability in a way that actually works. And if you’ve been waiting for the right foothold in this forward-thinking community, the Jasmine model at 431 Alpine Avenue SW might just be the one.This brand new, THREE-STOREY TOWNHOME from Homes by Avi delivers over 1,800 square feet of functional, design-forward living space with a layout that just makes sense. A DOUBLE ATTACHED TANDEM GARAGE and FULL-LENGTH SINGLE CAR DRIVEWAY provide parking for three—ideal for households with multiple drivers or guests who drop by for dinner. The main level entry is clean and simple, with garage access and room for coats and gear. One level up, the OPEN-CONCEPT KITCHEN, LIVING, AND DINING SPACE is anchored by an upgraded kitchen with QUARTZ COUNTERS, BLACK PLUMBING FIXTURES, a pantry, and a spacious BREAKFAST BAR that encourages late-night chats or early-morning espresso. A PRIVATE BALCONY STRETCHES MORE THAN 15 FEET wide—roomy enough to furnish like a second living space in summer.On the third level, thoughtful zoning keeps the two bedrooms separated for privacy. The master features a walk-in closet and a sleek 3-piece ensuite, while the second bedroom also includes a walk-in closet and easy access to a second full bathroom. A VERSATILE DEN offers room for your home office, Peloton, or nursery, and the LAUNDRY ROOM is right where it should be—upstairs. Finishes throughout feel intentional and elevated, including quartz counters, luxury vinyl plank flooring, and upgraded backsplash selections. The exterior is wrapped in James Hardie siding for style and durability, and FOR A LIMITED TIME, YOU’LL BENEFIT FROM ONE FULL YEAR OF NO CONDO FEES.And LET’S TALK ABOUT ALPINE PARK itself. This isn’t just another suburban pocket—it’s a master-planned, people-first community DES IGNED FOR CONNECTION. Wide, tree-lined streets. Front porches that face GREEN BOULEVARDS instead of garages. A future Village Centre bringing shops, services, and energy to your doorstep. All set within easy reach of Calgary’s urban core and the natural beauty of the nearby foothills.Whether you’re searching for a smarter way to live, or a STRATEGIC INVESTMENT in one of Calgary’s most design-savvy new neighbourhoods, this home delivers on both style and substance. POSSESSION IS AVAILABLE THIS FALL—and with Woodland’s new SHOW HOMES are now open - its the perfect time to come see what all the quiet buzz is about. reach out for full details.• PLEASE NOTE: Photos are virtual renderings – fit and finish may differ on completed spec. (id:57557)
61 North Bridges Bay Sw
Langdon, Alberta
Stunning new almost 1850sq ft on main floor, (3700sq ft total) bungalow in ‘Bridges of Langdon’. Situated on a HUGE pie lot backing onto GREENSPACE! This stunning home features TRIPLE CAR GARAGE, VAULTED ceilings, warm vinyl plank flooring, and a chef’s DREAM kitchen with QUARTZ counters, stainless appliances, and an EXTRA LARGE ISLAND! The spacious layout includes a private master retreat with vaulted ceilings, spa-like ensuite & walk in closet! The 2nd bedroom has large walk in and situated next to the family bathroom for convenience. There is a good sized laundry room with sink and mudroom. Enjoy quiet cul-de-sac living JUST 10 mins to Stoney Trail with school bus service nearby. The new high school is steps away! Enjoy country living with only a short commute to the city! (id:57557)
805, 100 10a Street Nw
Calgary, Alberta
Welcome to the most spectacular real estate offering Calgary has ever seen! Masterfully designed by architects Davignon and Martin, The Legacy unlocks 190 feet of panoramic Bow River and Kensington views with 10-foot floor to ceiling windows and a Private Rooftop Terrace overlooking Calgary. This one of one offering at 4372 square feet in The Kenten has many floorplan customization options, along with 3 Modern palettes to choose from that can be further customized to your liking. Enjoy a direct to suite elevator, and entry doors that open to a panoramic river experience. Custom millwork, a gourmet kitchen with Sub-Zero & Wolf appliances including a dedicated fridge and freezer, a butler's pantry, an abundance of storage, bars, wine wall, fireplace, triple pane windows, and more. Enjoy 1000 square feet of private rooftop entertaining space, personally designed to your dreams. Create your own garden, hot tub, cold plunge, fire table, BBQ, Smoker, Pizza oven, and more! For cooler evenings enjoy your two covered, heated, and screened terraces overlooking the beautiful Bow River. The primary retreat is the owner's oasis, walk-in closets and a 6-piece ensuite bathroom with a floating tub, heated floors, and double shower with steam. The residence comes with 2 bike racks, 2 titled storage lockers, and 3 titled parking stalls or a garage. The Kenten features over 8,000 square feet of amenities including a sky lounge, gym overlooking Kensington, golf simulator, sauna, hot tub, concierge, guest suites, car wash, and more. Explore a simplified lock and leave lifestyle you didn't know was possible, with 250+ shops and restaurants in Kensington and river pathways stemming from one end of the city to the other. Now in construction and over 65% sold, don’t miss this once in a lifetime opportunity to customize your dream home in the sky at the most interesting corner in Calgary. (id:57557)
806, 128 2 Street Sw
Calgary, Alberta
8th-Floor Luxury Corner Suite – Outlook at WaterfrontExperience elevated urban living in this 8th-floor, 2-bedroom, 2-bathroom corner suite located in the prestigious Outlook at Waterfront.Crafted for both style and functionality, the kitchen boasts stone surfaces, premium integrated appliances, a gas cooktop, and generous pantry space—all illuminated by modern recessed lighting. The open layout is finished with wide-plank laminate and ceramic tile flooring, creating a welcoming and elevated atmosphere.The primary bedroom features a stylish 3-piece ensuite, while the second bedroom is conveniently located near the full 4-piece main bathroom. In-suite laundry adds everyday convenience.Additional Highlights:Central air conditioningTWO side-by-side assigned parking stallsSecured storage locker (4’x6’) located close to the elevatorExclusive Building Amenities:Fully equipped fitness center and yoga studioHot tub and saunaTheatre room, social lounge, and guest suiteCar wash bay, secure visitor parking, and on-site conciergeWhether it’s a morning jog along the river, an afternoon in the park, or dinner downtown, everything Calgary has to offer is right outside your door. (id:57557)
2204 Vista Crescent Ne
Calgary, Alberta
Fully Renovated Bungalow offers just under 2,000sqft of beautiful living space and is move-in ready. From the moment you arrive, the curb appeal will impress—setting the tone for the stylish and thoughtfully updated interior. Inside, you’ll find a bright open-concept layout with a spacious living room that flows seamlessly into the modern kitchen. Designed for both function and style, the kitchen features two-tone cabinetry, stainless steel built-ins, white quartz countertops, a sleek tile backsplash, and abundant storage and counter space. The main floor is finished with vinyl-plank flooring throughout, including all 3 bedrooms + the 4pce bathroom. The primary suite hosts a large closet and a private 2-piece ensuite. The fully developed basement offers incredible versatility with a private side entrance, and plenty of room for a home office, gym, recreation space, or even a future bedroom with the addition of an egress window. A well-appointed 3pce bathroom and separate laundry room add to the convenience. Additional upgrades & features include: Newer roof , central air conditioning, newer windows, high-efficiency furnace with upgraded air purification, water softener, underground sprinklers + oversized single detached garage. Step outside to soak up the sunshine on the front stamped-concrete patio, or head out back to a huge deck, covered patio, and private fenced yard that backs directly onto a park, greenspace, and school. This home truly offers it all—modern updates, smart design, and an unbeatable location just steps from walking paths, ball diamonds, and stunning city views. Don’t miss this incredible opportunity—schedule your private showing today! (id:57557)
10235 Maple Grove Place Se
Calgary, Alberta
***OPEN HOUSE this Friday 12-2pm on Sept 12*** JUST REDUCED 20k!!! LOCATION! LOCATION! LOCATION! Summer is passing by and kids are almost back to school so DONT LET THIS fantastic opportunity close to Mapleridge STEM schools pass you by! Welcome to 10235 Maple Grove Place SE, nestled in the heart of Maple Ridge! This beautifully updated 4-level split is SUPERBLY located on a quiet cul-de-sac in one of Calgary’s most sought-after family neighborhoods. With over 25k of recent upgrades including BRAND NEW pressure treated fence (July 2025) and gates all around the perimeter adds to your privacy and enjoyment of the west facing backyard for your kids or pets! Also FRESH and Professionally painted (August 2025) inside and out, giving you a clean and ready to move-in home you can enjoy today! What truly sets this home apart is its unbeatable walkability to two top-rated STEM-focused schools: Maple Ridge School (Elementary Grades K-4) and RT Alderman (Grades 5–9). Skip the morning parking battles—walk your kids to school in seconds and enjoy time saved with a stress-free start to your day!Inside, you’ll find over 2000 sq ft of thoughtfully upgraded living space with 4 bedrooms and 2.5 bathrooms. The kitchen wall has been removed to create an open concept layout perfect for entertaining. Granite countertops, refinished hardwood floors, vaulted ceilings, and large windows bring style and sunshine into every corner. The cozy gas fireplace with custom maple cabinetry and built-in surround sound is perfect for family movie nights.Enjoy the sunny outdoors with a large concrete patio (great for hosting a summer BBQ, a beautifully landscaped yard with new quality built fence, RV parking/DBL Parking pad beside the oversized 24 x22 double garage—a true dream setup if you have extra cars or toys.You’re also just moments from Maple Ridge and Willow Park Golf Courses, and minutes to major routes like Deerfoot, Anderson, and Macleod Trail. Whether you’re headed to work, school, or t he fairway—everything is close at hand. This home blends comfort, convenience, and community in one move-in-ready package. (*Note* AI Virtually staged for asthetic layout and decor visualization for your convenience!) Book a showing today!If you’re looking for a move-in-ready home with charm, modern upgrades, and the perfect location for a growing family—this is it! (id:57557)
1007 Whispering Greens Court
Vulcan, Alberta
Imagine life backing onto the 18th hole with a pond view, a view of the prairie fields and the mountains with a TRIPLE GARAGE for the Golf Cart or extra vehicle parking or storage! This well maintained charming bungalow has it all including a stucco exterior, air conditioning, and heated floors in the fully finished basement! Retire or slow down your pace of life to the wonderful community of Vulcan, with a hospital, close to shopping, schools and so many things to get involved with year round. This home has a generously sized primary on the main floor with a fully accessible 3 piece ensuite and large walk-in closet. A large chef kitchen with a breakfast bar and dining room looking out at the western facing patio! The patio is equipped with a gas line for the BBQ and a large space to enjoy the outdoors with your own outside oasis! A cozy living room with a gas fireplace and a large gathering area to relax and slow down with a glass of wine after a day on the Greens! The laundry room is also on the main floor as well as a bright secondary bedroom. Downstairs is fully finished with in floor heat, a large recreation room, a wet bar as well a bedroom, and a 4 piece bathroom! There is tons of space for storage downstairs as well as a hobby room! Vacuflo is throughout the main floor and basement and even in the garage! Come see this beautiful home today backing onto the Greens today in Whispering Creek Vulcan! (id:57557)
244 Heritage Bay
Cochrane, Alberta
JOIN US THIS WEEKEND AT OUR OPEN HOUSE ON SUNDAY SEPTEMBER 14TH BETWEEN 2:00 - 4:00pm. Discover the perfect blend of comfort, quality, and convenience with this remarkable family home designed to meet the dynamic needs of modern living. Meticulously maintained and move-in ready, this property showcases an outstanding level of care and attention to detail throughout. Situated in one of Cochrane’s most desirable neighborhoods, Heritage Hills, it enjoys a prime location in a charming keyhole cul-de-sac and backs onto interconnected walking paths, green spaces, and playground areas. The curb appeal of this home is undeniable, with a southwest-facing balcony perfectly positioned to offer breathtaking mountain views upon arrival. Boasting a large pie-shaped lot, the home provides over 1875 square feet of superb finishing above grade. Elegant hardwood flooring flows throughout the open-concept main floor, which features a sophisticated living room highlighted by huge windows and the elegant fireplace. The adjoining breakfast nook opens to a stunning Chef’s Kitchen, complete with extended cabinetry, a corner pantry, gleaming granite countertops, and a generously sized kitchen island that facilitates both food preparation and entertaining with ease. Stainless steel appliances further enhance the kitchen’s functionality and appeal. The thoughtful design continues to impress upstairs with three spacious bedrooms, a large bonus room that serves as an ideal additional family gathering space, and a second-floor balcony that offers unparalleled views of the surrounding mountains. The Primary bedroom is a private retreat with luxurious features such as a separate soaker tub, an oversized shower, and a substantial walk-in closet. The oversized heated double garage is fully insulated, drywalled, and thoughtfully equipped with built-in storage in the rafters. Professionally landscaped and featuring a gorgeous back deck, this home is perfectly suited for evening BBQs and gatherings wit h friends and family. The backyard, fully fenced and overlooking the green space, walking path, and nearby playground, completes the idyllic setting. Don’t miss this incredible opportunity to secure a family home that combines exceptional design, prime location, and move-in-ready convenience. (id:57557)
321, 103 Strathaven Drive
Strathmore, Alberta
Step into this bright and welcoming condo featuring 2 spacious bedrooms and a versatile den—ideal for a home office or guest space with a beautifully updated full bathroom.Enjoy the modern kitchen with brand-new quartz countertops, refinished cupboards with soft close, and a stylish new backsplash. Fresh paint throughout the home complements the new vinyl plank flooring and carpet, giving the space a clean, contemporary feel. The living room has a corner gas fireplace and patio doors leading you out to the balcony with a new wood decking. Updates also include hot water tank, washer and dryer (2 years old), sinks, updated light fixtures in main areas and decking. This unit includes 2 parking spots, 1 right in front of the unit and 1 just to end east of the building.This move-in ready unit is perfect for first-time homebuyers or as a smart investment opportunity.Don't miss your chance to own this beautifully refreshed gem! Walking distance to schools, the hospital, arena and pool! Quick access to shopping and the highway should you commute to Calgary. (id:57557)
133 Saddlefield Place Ne
Calgary, Alberta
Location, Location, Location! This is the home you've been waiting for — perfectly situated in a quiet cul-de-sac with an expansive pie-shaped backyard that's perfect for families. Step into this modern two-story home and feel instantly at ease. With a sunny south-facing backyard, this property is ideal for outdoor enjoyment, from relaxing on the large deck to watching your kids play on their very own playground set. Inside, the open-concept main floor is designed for effortless entertaining, featuring a kitchen and dining nook that overlook the cozy family room with fireplace. The kitchen also provides direct access to the deck, making indoor-outdoor living seamless. Upstairs, you’ll find three spacious bedrooms, including a primary suite with walk-in closet, plus a bright bonus room perfect for a home office or playroom. The finished basement offers a 3-piece washroom and a rec room for family gatherings. All of this in a friendly, amenity-rich community, just moments away from schools, parks, shopping, and more. Don’t miss out — this home checks all the boxes for family living and future potential! (id:57557)
140 Coventry Green Ne
Calgary, Alberta
*** OPEN HOUSE - SATURDAY & SUNDAY, September 13th & 14th 2025, 1:30-4:00pm *** You’re next home in Coventry Hills! 5 BEDROOM (4 BEDROOM UPSTAIRS, 2 MASTER BEDROOMS) & 4 FULL BATHROOM's Double Garage, Renovated, illegal Suite. two-Storey 5 Bedroom + Main floor Office Room/Den which can be used as a bedroom, 4.5 bathrooms Recent Renovations that were completed in the home. New High Efficiency Furnace (2023), New Hot Water tank (2024), Brand New Windows through-out the home (April 2025), Brand New Exterior Doors (2024). Brand new Garage Door and Motor (2024), Roof was recently done in (2018). As you enter this home you are greeted with an open layout with Knockdown ceilings (2024) and New Pot Lights (2024). On the main floor you will appreciate the open concept kitchen with Quartz Kitchen Countertops (2024) , New Kitchen Backsplash (2024), and a brand new sink! The main floor comes with its own den room which can be used as an office or bedroom. Going upstairs we are greeted with 4 Bedrooms and 3 Full washrooms! The master bedroom comes with its own ensuite and walk-in closet. Upstairs come with a second master bedroom with a brand new washroom that was built last year! Heading into the basement is an illegal suite basement which can be used as a mortgage helper. Going outside you can rejoice in the new composite deck with roof covering completed in (2024) perfect for summer barbecues or gathering in the backyard! This home is located just 5-10 minutes from schools like (Notre Dame High School, Northern Lights Elementary School, North Trail High School, Nose Creek Junior High School, Coventry Hills Elementary School) parks, playgrounds, and within 10-15 minutes to major shopping centres, VIVO, North pointe Transit Terminal, grocery stores, Costco, restaurants, and public transit. This location offers unmatched convenience for families. With quick access to Stoney Trail, Deerfoot Trail, Country Hills Blvd, and Calgary International Airport which makes commuting a bre eze. Call to book a showing today! (id:57557)
4 Cornell Place Nw
Calgary, Alberta
INVESTOR ALERT!! Looking for a home with incredible potential to make your own? This one's for you! This 1100+ square foot bungalow is located on a huge corner lot across from a quiet park. The main floor has a large living room, kitchen adjacent to the dining room, 3 good sized bedrooms and the main bath. There is a separate rear entrance to access the basement which offers excellent potential for a future secondary suite (with city approval). The basement development currently has a large rec room with wet bar, 2 bedrooms, 4 piece bath and utility/storage area. Outside you'll find a good size yard with mature landscaping and a double detached garage. The exterior of the home was painted in 2016, shingles updated in 2012 and eavestroughs updated about 2-3 years ago. Located close to transit, shopping, an easy commute to the U of C and SAIT and great access to major thoroughfares. This home will require updating and is sold AS-IS. Some rooms have been virtually staged. (id:57557)
206, 602 16 Avenue Nw
Calgary, Alberta
South facing second floor space with amazing visibility, signage and access. Plenty of customer parking in this well managed retail and professional plaza. Central location on 16th Ave NW with loads of amenities both in the building and nearby. Springbank Cheese and Pablo Bakery offer retail anchor and convenient amenities for your staff and customers. Hundreds of condos completed and in the planning stages within walking distance. 5 minutes to downtown and 10 minutes to the North Hill knowledge cluster (SAIT, UofC, Foothills Med, CCC and Alberta Children's) (id:57557)
209 Luxstone Road Sw
Airdrie, Alberta
RENOVATED | 5 BEDROOM | 3.5 BATH | MODERN | BACKING ONTO A WALKING PATH| Fully Renovated 5-Bedroom Home Backing onto Walking Path in Luxstone!This beautifully updated home in the family-friendly community of Luxstone is move-in ready and full of modern touches. Featuring new flooring throughout, an upgraded kitchen, renovated bathrooms, and a fully developed basement, this home offers space, comfort, and style for the whole family.The main floor welcomes you with a versatile layout including two separate living areas—ideal for lounging, dining, or entertaining. The modern colour palette, sleek pot lighting, and updated finishes give the entire home a bright and contemporary feel. Upstairs, you’ll find three spacious bedrooms, including a generous primary suite with ensuite and walk-in closet.The fully finished basement is designed with entertaining in mind, featuring two additional bedrooms, a wet bar with built-in cabinetry, and even a dishwasher—perfect for hosting guests, game nights, or extended family stays. (The two rooms in the basement currently used as bedrooms do not meet current legal egress requirements)One of the standout features of this property is its backyard access to a walking path, providing both privacy and direct access to outdoor space for daily walks with your family or dog—no need to cross a single street.Located under 15 minutes to Calgary and only 30 minutes to downtown, Airdrie offers excellent access to major amenities, including shopping, schools, parks, and CrossIron Mills, and access to YYC airport just minutes away.This home combines modern upgrades with unbeatable location — book your showing today! (id:57557)
2518 16 Street Sw
Calgary, Alberta
Investor Alert – This Bankview multifamily development offers a rare opportunity to acquire a high-yield, Currently 4 duplexes and one of them has legal suite and 3 other suits submitted to the city of calgary subject approval and permeating. luxury finishes, prime location, and long-term financing at a low 3.5% rate, this investment offers exceptional ROI withprojected 47.2% annual returns. Ideal for investors seeking low-maintenance income and significantcapital appreciation.Contact us for pro forma, rent roll, and detailed financial package. currently they are 4 main dwelling size 1900 average each total 7600 sqf above grade. Prime Calgary SW (Bankview)Rental Income Potential:Eligible for CMHC Select Financing – reduce financing costs and increase ROILocated in a high-demand rental area with proven stabilityTurnkey setup—ready for immediate income generationIdeal for short- and long-term appreciation in a growth-oriented market Whether you're an experienced investor or expanding your portfolio, this asset delivers strong performance, desirable location, and future upside.Hurry—this opportunity won’t last long! Contact us today to schedule a viewing (id:57557)
144 Tuscany Ravine Heights Nw
Calgary, Alberta
Experience luxury living in this expansive 3200+ square feet walk out villa backing onto a picturesque ravine with breathtaking views from the upper balcony off the kitchen, and lower level covered patio. Designed for comfort and style, it features an open concept layout, chefs kitchen, diningroom, office and primary suite with a 5piece ensuite complete with walkin closet all on the main floor. The finished walkout lower level offers a family room with wet bar and fireplace, media room, 2 bedrooms. A true turnkey, low maintenance home - move in and start living the lifestyle you deserve. (id:57557)
26 Hamptons Grove Nw
Calgary, Alberta
With over 3,400 sq/ft of developed living space and over 1,330 sq/ft on the main, this ideally located on a quiet street & backing onto a small park, has much to offer. Current owner has many investments, replaced poly B in the entire house (2025), replaced many windows, installed high efficiency furnace (2019), and replaced roof. Tile & hardwood flooring throughout the main & upper levels, gives a rich feeling. The main floor features a front living room, formal dining area, spacious family room with vaulted ceilings, fireplace & built-in bookshelves, den with french door & kitchen with white classic cabinetry, granite counters, island & stainless steel appliances. A spiral staircase leads to the 2nd floor which has three good-size bedrooms, including the master suite with walk-in closet & ensuite with relaxing jetted tub & separate shower. The basement has been finished with a large rec/games room with wet bar & 2nd fireplace, bathroom & 4th bedroom. There is lots of room for the kids to play in the backyard & even more space in the park behind. Call your favourite realtor now before it is sold. (id:57557)
131 Greenwich Drive Nw
Calgary, Alberta
Welcome to the Mackenzie 22' by Partners, a thoughtfully designed 1,985 sq. ft. paired home with a front-attached garage, located in the sought-after NW community of Upper Greenwich. Blending modern finishes with smart functionality, this home is ideal for families, professionals, or anyone looking for stylish, low-maintenance living. Step into a bright, welcoming foyer that leads into a spacious open-concept main floor. The kitchen is beautifully appointed with quartz countertops, full-height cabinetry, stainless steel appliances, and a large central island. The living and dining areas flow seamlessly, making everyday living and entertaining feel effortless. Upstairs, you'll find three generously sized bedrooms, including a serene primary suite with a walk-in closet and a luxurious ensuite featuring a double vanity and oversized shower. A versatile bonus room provides the perfect flex space for a home office, playroom, or media area, while the upper-level laundry room adds extra convenience. Outside, the home features durable fiber cement siding with refined stone accents, a full front driveway, and excellent curb appeal. Upper Greenwich is a growing community surrounded by nature, with quick access to the Bow River, Calgary Farmers’ Market West, and an extensive pathway network. Sports courts, a scenic central canal and playgrounds are already in place, while additional future amenities will include parks and green spaces to enhance the walkable, connected lifestyle. With its thoughtful layout, quality finishes, and exceptional location, the Mackenzie 22' is a home that truly fits how you live, both today and in the years to come. (id:57557)
117 Cranleigh Place Se
Calgary, Alberta
OPEN HOUSE Saturday & Sunday 1:00-4:00PM. Welcome to this rare (pre-inspected) Villa with NO condo fee, tucked away in the exclusive Villas of Cranston Ridge. Take this rare opportunity to own on the Ridge at a LOW entry point of $800,000. With motivated sellers, all reasonable offers would be considered. This home is Just steps from breathtaking Ridge VIEWS and located on a quiet, private CUL-DE-SAC.This turnkey, FORMER SHOW HOME has had only 1 owner and offers over 2,939 total sq ft of functional living space. This 3 bed + 3.5 bath home is a true showpiece, loaded with HIGH-END FINISHES from its time as a former show home (Beattie/Shane Homes).At the heart of the home is the incredible CHEF's KITCHEN - an entertainer's dream - featuring upgraded stainless steel appliances, raised-panel oak cabinetry, elegant stone countertops, an impressive undermount WINE BAR, and a massive extended island with abundant storage and prep space. The OPEN-CONCEPT main floor offers a warm, welcoming atmosphere with an abundance of natural light, rich HARDWOOD floors, an elegant gas fireplace, and direct access to the beautifully landscaped backyard. Enjoy year-round outdoor living with a stone patio, brick firepit, and built-in sprinkler system.The primary suite offers a private retreat, complete with a spa-like ensuite with a deep soaker tub, a spacious walk-in closet, and a tranquil ambiance. You'll also find a generous Bonus Room, 2 additional bedrooms, a sleek 4-pc Bath, and the convenience of upper-level Laundry with automated Blinds throughout.The fully finished Basement adds versatility, with an additional cozy fireplace, a 2nd Living Room, a full 3-pc bath, and a flexible rec space that can easily function as a home office, gym, media room - or with minor changes can become a 4th bedroom. As a resident of Cranston, you’ll enjoy access to the Cranston Community Centre, offering tennis courts, a hockey rink, basketball courts, playgrounds, and a splash park — an exce ptional lifestyle for families, professionals, and outdoor enthusiasts alike.This is a rare opportunity to own a turn-key villa in one of Cranston’s most desirable locations, close to ridge pathways, natural green space, and community amenities. (id:57557)
6312 Lacombe Way Sw
Calgary, Alberta
OPEN HOUSE 13 SEP. 11.30 - 4 PM. Exquisite Modern Farmhouse in LakeviewWelcome to a one-of-a-kind architectural masterpiece in the heart of Calgary’s prestigious Lakeview. Built by Craft Haven Homes designed by Maxime chin, this stunning modern farmhouse offers over 4,700 sq. ft. of thoughtfully designed living space, blending natural materials, bold geometric lines, and an exceptionally functional layout. Perfectly situated on one of Lakeview’s most sought-after streets, this residence stands proudly among upscale infills, elevating the neighborhood’s prestige.Striking Exterior & Grand EntranceThe exterior showcases a sophisticated mix of natural stone, Hardie shingles, and expansive black-framed windows, creating a bold yet timeless first impression. Stepping inside, the open-concept main floor unfolds beneath 10-ft ceilings, where expansive windows flood the home with natural light, creating an airy and inviting atmosphere.Chef’s Kitchen & Living SpacesThe chef-inspired kitchen is a dream, anchored by a massive quartz waterfall island wrapped in custom stonework. Outfitted with high-end JENNAIR built-in appliances, a gas range, panelled fridge/freezer, and custom oak cabinetry, it is as functional as it is stunning. A spacious butler’s pantry adds convenience and storage, ideal for entertaining. The dining area and custom-designed office flow seamlessly off the kitchen, while the expansive living room centers around a striking stone gas fireplace with built-ins and floor-to-ceiling windows.Indoor-Outdoor ConnectionPerfectly designed for year-round living, sliding doors extend the living space outdoors to a landscaped backyard and large patio—ideal for gatherings, summer dining, or quiet evenings. A practical mudroom with custom built-ins and bench seating connects directly to the oversized 3-car attached garage, while a designer powder room completes the main level.Private Upper-Level SanctuaryThe upper floor is a luxurious retreat. The primar y suite boasts vaulted ceilings, spa-inspired ensuite with heated floors, steam shower with rain feature, freestanding soaker tub, dual vanities, and an oversized walk-in closet with custom storage. Two additional bedrooms each feature walk-in closets; one includes a private ensuite with waterfall quartz vanity. A vaulted-ceiling bonus room, full dual-vanity bathroom, and a laundry room with custom cabinetry complete this level.Fully Developed BasementThe finished basement is designed for both entertainment and comfort, featuring a spacious rec room with custom wet bar, a dedicated home gym, two additional bedrooms with walk-in closets, and a full bathroom—perfect for guests or extended family.This home is more than a residence—it is a modern sanctuary, blending innovative design, luxurious finishes, and an unbeatable Lakeview location close to Glenmore Reservoir, top schools, and quick access to downtown. LOOK FOR VIRTUAL TOUR LINK FOR DETAILED PICTURES AND FLOOR PLAN (id:57557)
1211, 7451 Springbank Boulevard Sw
Calgary, Alberta
Set in the desirable Springbank area, this corner unit, updated 2-bedroom, 2-bathroom condo delivers an ideal balance of style, comfort, and everyday practicality. Offering over 1,100 sq. ft. of living space, this home has been thoughtfully improved with both recent and past upgrades that ensure it feels fresh, modern, and move-in ready. The spacious, open-concept layout allows for an effortless flow between living, dining, and kitchen spaces. A corner gas fireplace and baseboard heaters create a warm and welcoming atmosphere, while the south-facing balcony draws in abundant natural light. Measuring an impressive 12' x 9'7" , the covered balcony is an inviting retreat for outdoor dining or relaxing in the sun. Equipped with a gas BBQ hookup and a storage room, it extends your living space and enhances functionality. The kitchen has seen stylish updates over the past year, including a new countertop, along with a new fridge and microwave range hood fan combo added just last month. Complemented by modern lighting, and a convenient breakfast bar, the kitchen is both practical and appealing. Every room in the unit has been freshly painted, adding to the bright, clean feel. The primary bedroom is a private retreat featuring a walk-in closet and a full ensuite complete with soaker tub and separate shower. The second bedroom is thoughtfully positioned on the opposite side of the unit, offering privacy for guests or family, with a second full bathroom close by. Additional highlights include newer carpeting, updated light fixtures, and fresh details throughout, making the space feel current and well cared for. This property also comes with 2 titled underground parking stalls, an extra storage locker, and access to a secured bike storage room in the parkade. The building itself is well-constructed with a mix of stone and vinyl siding, supported by a durable wood frame, and has been well maintained by a diligent condo board. With quick access to major roadways and the new Ring Road, commuting is straightforward, and the location offers excellent proximity to both city amenities and mountain getaways. This is a fantastic opportunity to own a spacious, upgraded condo in a well-run complex — one that combines convenience, value, and lifestyle. Arrange your showing today and see why this home stands out. (id:57557)
1001, 220 12 Avenue Se
Calgary, Alberta
Did you know? It's the simple things in life that make the biggest difference. Imagine living in this highly sought after 2 bed/2 bath downtown condo where you can walk, bike, or drive to work OR to a concert at the Saddledome. The BMO Centre, C-Train, East Village, 17th Avenue and many of Calgary’s best restaurants, shops, and nightlife are all just steps away. Life at Keynote One is all about Live, Work, Play. Enjoy Sunterra Market and Starbucks right in the building, and Sunterra Restaurant just across the way, you’re always a few steps from your morning coffee or gourmet groceries. When everything you love is right at your doorstep, life feels effortless. The moment you step in you will be in awe of the floor to ceiling windows with views that you'll never tire of seeing. The kitchen is both stylish and functional with gorgeous granite countertops, an upgraded sleek kitchen faucet, stainless steel appliances, and a large pantry. A dedicated dining area makes hosting friends and family a breeze, with the cozy living room being the perfect spot to unwind after a long day. Want to see the mountains? Check. Love watching fireworks? Check. Enjoy a peaceful courtyard view? Check. The primary bedroom includes floor to ceiling windows, an oversized walk-in closet and a 4-piece ensuite — complete with a curved shower rod for extra space and the privacy of your own water closet (a feature not found in every unit). The second bedroom works perfectly as a guest room, home office, or workout space, with the second full bathroom conveniently located right across the hall. Thoughtfully updated with blackout blinds, modern LED lighting and upgraded shower heads you will appreciate these little things that matter in day to day life, including insuite laundry. The welcoming common area is perfect for hosting. Enjoy game tables, cozy seating, a kitchen — plenty of room for friends and family to gather. On warm evenings, take it outside to the courtyard where multip le BBQs are ready for you to elevate your grilling skills. When guests stay over, two fully furnished suites are available to rent right in the building, saving them the hassle of booking a hotel. Everyday living is effortless here. Enjoy a state-of-the-art fitness facility with separate weight and cardio rooms (even a water station to keep you hydrated), garbage and recycling on-site, and guest parking free for up to 40 minutes. Your titled parking stall is just steps from the elevator, and you have your own dedicated storage locker, designated room for bike storage in the parkade, and even seasonal tire storage ( minimal fee ). This is more than a condo — it’s a lifestyle. And it’s waiting for you. Book a viewing with your favourite realtor today! (id:57557)
13 Arrowleaf Landing
Rural Rocky View County, Alberta
Welcome to this fully loaded luxury home designed with every detail in mind. Offering over 4,000 SF of finished living space, 6 bedrooms, and over $300K in recent upgrades inside and out, this home is truly perfect for a large or growing family. From the oversized heated 3-car garage with epoxy floors to the stunning indoor/outdoor living spaces, this property offers the ideal balance of function, comfort, and lifestyle. The heart of the home is the chef-inspired kitchen featuring leathered granite counters, under-cabinet lighting, high-end stainless steel appliances including a 5-burner gas stove, convection oven, LG fridge with sphere ice maker, microwave, plus a second fridge and wine fridge in the large pantry. A dedicated coffee station makes mornings effortless. The main floor also includes a private office, an expansive living room with a dramatic two-way fireplace, plus laundry with a convenient laundry chute. Upstairs, retreat to the luxurious owners’ suite with its private balcony, coffee station, custom dressing room, and spa-inspired ensuite with heated floors, marble vanities, oversized glass shower, skylight, and jetted tub. Three additional bedrooms with blackout shades, a full bathroom with double sinks, and a versatile bonus/games room complete the upper level. Remote blinds on front and upper bedroom windows have been add both comfort and privacy. The basement is designed for entertaining and extended family living with a full wet bar (fridge, microwave, dishwasher), second laundry, and a separate entrance. Outdoors, enjoy an automatic 4-season screened-in porch with a louvered roof, gemstone lights, irrigation, raised garden beds, water feature, cushioned turf, and a large storage shed. The low-maintenance yard and side yard access make this space practical as well as beautiful. Additional features include built-in ceiling speakers, water softener, instant hot & cold tap in the kitchen, air conditioning, decorator finishes, and an extra-long driv eway with paved alley access. Located minutes from top-rated schools, Bingham Crossing, coffee shops, daycare, and upcoming amenities including a new Costco, Nordic Spa, and the East Harmony Trail extension, this property also offers easy access to downtown Calgary, the Springbank Airport, Calaway Park, and the Rockies. This is more than a home—it’s a complete lifestyle in Harmony with Lake Access. Book your private showing today and experience all the upgrades and comforts for yourself. (id:57557)
6, 828 8 Avenue Ne
Calgary, Alberta
**ATTENTION FIRST-TIME BUYERS: You could qualify for up to a 100% GST rebate on this new home! Enquire today to find out more!** BRAND NEW TOWNHOME PROJECT COMING SOON TO RENFREW! With 4 upper-level units, and 4 lower-level units, this modern townhome project is sure to impress, with time still left to upgrade or customize! This upper-level 2-storey unit features over 1,000 sq ft, with 2 beds, 2.5 baths, and a single detached garage. The raised main floor showcases luxury vinyl plank flooring, and an open-concept layout with rear kitchen boasting 2-tone slab-style cabinetry, tiled backsplash, quartz countertops including bar seating, and stainless steel Samsung appliances including a French-door refrigerator and ceramic top stove. The adjoining dining area and living room provide the perfect family mealtime and entertaining setting, while a stylish 2-piece powder room completes the main level. Upstairs, 2 spacious bedrooms and 2 full bathrooms await – each with their own ensuite! Both of these 4-piece bathrooms feature a tiled tub/shower combo, and vanities with quartz counters. Completing the upper floor is a convenient laundry closet with a stacked washer/dryer. Stylish and durable, the exterior features Hardie Board and Smart Board detailing, and brushed concrete steps and walks. Long favoured by families, Renfrew is a tranquil community full of tree-lined streets and park space, featuring multiple schools such as Children’s Village School, Colonel Macleod School, St. Alphonsus School, and Stanley Jones School, along with sports fields and parks. The Renfrew Community Association is located just adjacent this property, offering another playground and an ice rink in the winter - there is little need to venture outside the area! This neighbourhood is surrounded by numerous shopping and dining options, including Diner Deluxe, Boogie’s Burgers, and more, in the neighbouring community of Bridgeland. Enjoy convenient access to Calgary’s downtown core and major roadways for quick travel around the city. *Interior photos are samples taken from a past project - actual finishes may vary. **RMS measurements derived from the builder’s plans and are subject to change upon completion. *VISIT MULTIMEDIA LINK FOR FULL DETAILS & FLOORPLANS!* (id:57557)
102, 70 Royal Oak Plaza Nw
Calgary, Alberta
This 928 SqFt 2-bedroom, 2-bathroom apartment offers an exceptional combination of space, comfort, and convenience in one of Calgary’s most desirable neighbourhoods. The well-lit primary bedroom is impressively large, easily accommodating a king-sized bed, multiple dressers, a seating area, and a walk-in closet. The second bedroom is equally bright and versatile—perfect for guests, a home office, or a hobby space.The bright, well-appointed kitchen features high-end stained cabinetry, granite counters, built-in appliances, plenty of drawers, and a newer refrigerator. A spacious dining room and living room provide ample space for full-sized furniture, so there’s no need to compromise on comfort or style.This unit enjoys a prime position within the complex—no parking stalls look directly into it—and it sits just across from the amenity building, offering a fully equipped gym and rentable lounge. Everyday needs are a short stroll away at Royal Oak Centre, with grocery stores, restaurants, banks, medical clinics, gyms, and more. Plus, the Rocky Ridge YMCA is just minutes away!Upgrades include vinyl plank flooring throughout most of the unit for easy upkeep, and it comes complete with a titled storage locker and TWO titled parking stalls—one generously oversized. A truly outstanding home in an unbeatable location. (id:57557)
917 - 2460 Eglinton Avenue E
Toronto, Ontario
Large Studio Junior One Bedroom Suite (Sleeping Alcove) @ Rainbow Village @ Kennedy & Eglinton. Building Amenities Including Indoor Pool, Exercise Room, Sauna, Party Room, Guest Suites, Basketball Court, Squash Court, Billiards, 24 Hour Gatehouse. Steps To Kennedy Subway & Go Station, Daycare Centre On 2/F, Library, Groceries, Restaurants, Shops, Schools & More. Single Family Residence. (id:57557)
6119 Thornaby Way Nw
Calgary, Alberta
OPEN HOUSE SUNDAY 14th 2:00 to 3:00PM. CHECK OUT NEW PRICE. Don't miss out on the opportunity to own this unique bi-level home located in Thorncliffe. With four bedrooms, two bathrooms and an Illegal basement suite, this home has endless opportunities for families, investors and flippers. As you enter the main floor you are greeted by a nice foyer and large living room including a detailed key hole archway. The well sized kitchen and separate formal dining room lead out to the large deck. Down the hall to the right are two large bedrooms including the primary with double closets. A four-piece bath completes the main floor. Headed down to the lower level is a large family room with wood burning fireplace. Two bedrooms, a full size kitchen and 3-piece bath allow for this level to be used as a separate illegal suite. With a few upgrades and permits this space adds a great extra income. Outside is a lovely fenced back yard perfect for family time. The community of Thorncliffe provides easy access to amenities, Deerfoot trail and many schools and shopping. Contact your realtor for a showing today! (id:57557)
48 Main Street E
Big Valley, Alberta
Calling entrepreneurs and investors seeking untapped potential in Central Alberta.Big Valley is rich with heritage, a strategic location, and a busy seasonal steam train. The Alberta Prairie Railway draws thousands of visitors annually, providing foot traffic for retail, hospitality, and entertainment services. With over 1600 square feet of commercial space right on Main Street, the possibilities are endless. The space currently runs as an antique shop, ice cream shop, and gift shop. The land, building, many inclusions, and most décor is offered at this price. There is a customer washroom accessible from the boardwalk on the main level making it easy and convenient for customers. The second storey has a four-piece washroom and separate entrance. Bring your name, business ideas, and make it yours. Do you have a similar business model? Current inventory can be easily negotiated into the sale price! While being a small village, Big Valley offers amenities such as an agriplex hosting minor hockey, tennis courts, baseball diamonds, a k-9 school, and a nine-hole golf course on the edge of the village. Red Deer, Stettler, Drumheller, and Innisfail are less than one hour drive away.Book a showing today and see what affordable business ownership can look like. (id:57557)
7 Revie Close
Red Deer, Alberta
7 Revie Close is the kind of home where life just works—4 Bedrooms, 3 Bathrooms, 2,800+ Sq.Ft. of finished space, a Heated Double Attached Garage, Central A/C, Central Vac, and a stunning, fully landscaped yard that feels like your own private retreat. Located on a quiet, safe close in Rosedale Estates, this fully finished Bi-Level has all the features buyers are looking for: vaulted ceilings, hardwood floors, two gas fireplaces, underground sprinklers, and a brand-new hot water tank (2025). From top to bottom, it’s a home that offers both everyday function and timeless style. The main floor features hardwood floors, big windows, and a gas fireplace in the Living Room, with an open Dining space that leads right out to the back deck—ideal for morning coffees or evening get-togethers. The U-shaped Kitchen has everything you need: loads of cabinet space, corner pantry, peninsula for extra prep room, and a newer dishwasher. There’s even a main floor Office, perfect for tackling projects or setting up a creative space. Two Bedrooms up include the Primary with a fully updated Ensuite featuring a walk-in shower and dual vanity, plus another updated 4 Piece Bath for guests or daily use. Downstairs is set up for movie nights, game nights, and weekend hangouts. The huge Rec Room has a second gas fireplace and a bar, while two more Bedrooms, a 3 Piece Bath, and a Laundry Room round out the space. Step outside and fall in love with the yard—lush, private, and perfect for making the most of the season. A spacious upper deck, lower brick patio, and incredible landscaping with mature trees, shrubs, and blooming flowers create a peaceful setting to unwind or host friends. Fully fenced and backing onto a lane, it’s a backyard you’ll never want to leave. The location is just as appealing—walking distance to the Rosedale Rink and park, near transit stops, and offers quick access to 30th Avenue, Timberlands Plaza, and Clearview Market for everything you need, just minutes from your door. With a standout location and a layout that checks every box, this home makes it easy to settle in and start enjoying the good life. (id:57557)
3407, 81 Legacy Boulevard Se
Calgary, Alberta
Welcome to this stylish condo in the desirable community of Legacy, featuring a bright and functional layout with two bedrooms! The modern kitchen is equipped with stainless steel appliances || granite countertops || and a central island that opens seamlessly into the living and dining area, making it ideal for both everyday living and entertaining. Large sliding doors flood the space with natural light and lead out to a spacious balcony, perfect for morning coffee or evening relaxation. With its thoughtful design and open concept flow, this condo is the perfect blend of comfort and convenience. Don’t miss this opportunity and call for your viewing today! (id:57557)
17-29 Athens Road
Blackfalds, Alberta
INVESTORS! 4 Fully rented bi-level style townhomes in Blackfalds. Built in 2017, these townhomes are 3 bedroom bi-level style units and come complete with stainless steel stove/fridge/dishwasher/microwave, washer, dryer, window coverings. They all have a private rear yard fenced in vinyl fencing with a rear gravel parking pad. All are separately titled, separately metered for utilities (tenants pay all) and could be sold individually in time. Tenants are responsible for their own snow removal and yard care. There is a first mortgage on the property that could be assumed if desired. Property has been well cared for. Balance of 10 year New Home Warranty for new owner. This is an incredible investment with great upside potential. Rents average $1945/month (x 4) and tenant pays all utilities. (id:57557)
100, 182029 174 Avenue W
Priddis, Alberta
Luxury Walk-Out Bungalow on Gated Acreage with Breathtaking Mountain ViewsJust minutes from the city limits, this extraordinary walk-out bungalow offers over 6,900 square feet of beautifully finished living space on a private, gated estate. With 6 spacious bedrooms, 4 bathrooms, and a chef’s dream kitchen, this property is the perfect blend of luxury, functionality, and rural tranquility.Step inside to a grand entrance that opens to soaring ceilings, new designer lighting, and elegant finishes throughout. The main floor features a retreat-like primary suite, complete with spa-inspired amenities, while heated floors in the expansive basement offer year-round comfort. Three fireplaces add warmth and ambiance to the main living areas.Outdoors, the stunning mountain views provide a breathtaking backdrop to the beautifully landscaped grounds, complete with an underground sprinkler system, mature trees, and new decks for entertaining. Enjoy your own tennis/pickleball court, paved driveway, and two triple-car garages—each with brand-new door openers.Equestrian enthusiasts will appreciate the fully equipped barn with three horse stalls and a tack room, plus fenced and cross-fenced pastures with five paddocks, featuring wood and electric fencing, automatic waterer, and two horse shelters.This property truly has it all—privacy, space, luxury, and accessibility. Whether you're hosting guests, raising a family, or enjoying the peace of country living with your horses, this exceptional home delivers on every level. (Mountain view pictures will be updated once the smoke clears, Bordering 55 acres also for sale) (id:57557)
6108, 20295 Seton Way Se
Calgary, Alberta
Welcome to this beautifully upgraded 2-bedroom, 2-bathroom main-floor condo in the vibrant community of Seton. Purchased directly from the builder with numerous high-end upgrades, this home offers exceptional value and a stylish, modern living space. The open-concept layout features luxury vinyl plank flooring throughout (no carpet), central A/C, sleek white cabinetry, and a premium chimney-style hood fan.The main-floor location is a standout, allowing you to step outside with ease—no elevators required—and enjoy direct access to a spacious patio. With bedrooms located on opposite sides of the unit, you’ll enjoy maximum privacy, and large exterior windows fill the home with natural light.This well-managed building offers low condo fees, a modern living environment, and the rare benefit of permitting AIRBNB and SHORT TERM Rentals—making it an excellent choice for both homeowners and investors. The location is unbeatable—steps from dog-friendly walking paths, public transit, grocery stores, Cineplex, the YMCA, and South Health Campus, with quick access to Deerfoot Trail for effortless commuting.Don’t miss your chance to own this upgraded condo in one of Seton’s most desirable communities. Book your showing today! (id:57557)
235048 Range Road 281
Rural Rocky View County, Alberta
WELCOME to this SPACIOUS 2-STOREY HOME set on 6.10 ACRES w/ a 1,527 SQ FT SHOP in the heart of RURAL ROCKY VIEW COUNTY, just 11 MINS EAST OF CALGARY and 6 MINS SOUTH OF CHESTERMERE. With 3,484 SQ FT ABOVE GRADE + an additional 1,707 SQ FT WALK-OUT BASEMENT, this residence offers over 5,191 SQ FT of LIVING SPACE with 3 Bedrooms (+ a potential 4th), 3.5 Bathrooms + IN-FLOOR HEATING w/ ZONE Control! Solidly built with GREAT BONES, it provides the rare opportunity to make this home your own in a PRIVATE COUNTRY SETTING while building on a STRONG FOUNDATION. Step inside and you are welcomed by a BRIGHT FOYER that opens into the GRAND LIVING ROOM, where soaring 17’10” CEILINGS + EXPANSIVE WINDOWS fill the space with NATURAL LIGHT & OAK Flooring throughout. A GAS FIREPLACE anchors the room, offering a focal point for both FAMILY GATHERINGS and ENTERTAINING. Just beyond, a more intimate FAMILY ROOM provides a COZY RETREAT, perfect for everyday living. The KITCHEN, located at the heart of the MAIN FLOOR, is generously sized with QUARTZ COUNTERS, a CENTRAL ISLAND, PANTRY, + BUILT-IN APPLIANCES. It flows into a cheerful BREAKFAST NOOK with COUNTRY VIEWS and direct access to the DECK, where morning coffee can be enjoyed. A FORMAL DINING ROOM sits adjacent, easily accommodating large family dinners or holiday gatherings. The PRIVATE DEN is ideal for a HOME OFFICE, + a LAUNDRY ROOM with sink, and a convenient 2-PC Bath. The UPPER LEVEL has the PRIMARY SUITE w/ a WALK-IN CLOSET + a spacious 4-PC ENSUITE, offering quiet views of the surrounding property. 2 ADDITIONAL BEDROOMS, a LARGE BONUS ROOM, + a FULL BATH complete the upstairs! The WALK-OUT BASEMENT, currently unfinished, is already framed with a RECREATION AREA, FLEX ROOMS, a WET BAR, and a BATHROOM. With its SEPARATE ENTRANCE and FULL-SIZE WINDOWS, the basement is primed for development into a MEDIA ROOM, FITNESS SPACE, or ADDITIONAL BEDROOMS, depending on your needs. Have peace of mind with Class 4 HAIL-RESISTANT Shingles, and an ATTACHED SINGLE GARAGE adds to the convenience. Outdoors, the property shines w/a 52’8” x 29’0” HEATED SHOP w/ a 12’ OVERHEAD DOOR, HIGH CEILINGS, 4pc bath, Washer/dryer - ideal for BUSINESSES, EQUIPMENT, VEHICLES, or HOBBIES. With R-RUR ZONING, this property offers remarkable FLEXIBILITY, from AGRICULTURAL, to Home-Based businesses (type II).The ACREAGE is fully FENCED w/ space for ANIMALS, GARDENS, or FUTURE EQUESTRIAN PURSUITS. Perfectly positioned, it provides the BEST OF BOTH WORLDS – a TRANQUIL RURAL RETREAT with seamless access to URBAN CONVENIENCES. Just minutes away, CHESTERMERE offers essentials, shopping, dining, and services, while CALGARY provides TOP-RANKED SCHOOLS, HOSPITALS, EMPLOYMENT, and ENTERTAINMENT. With quick access to GLENMORE + STONEY TRAIL, commuting is easy, and nearby GOLF COURSES, EQUESTRIAN CENTRES, LAKESIDE ACTIVITIES, and COMMUNITY FACILITIES let you enjoy COUNTRY LIVING without sacrificing convenience. Don't Miss Out - BOOK YOUR SHOWING NOW!! (id:57557)
Rr32 Road S
Rural Lacombe County, Alberta
Welcome to this one of a kind professionally built in 2012, 2 Story Home, 5,394 sq. ft. with poured concrete foundation, 13" Thick ICF walls all the way to the rafters, triple glazed PVC windows and Acrylic Stucco Finish In this energy efficient Home! ( heat and power less than $500 a month in the winter including the shop.) Main floors are colored concrete and tile and laminate upstairs. When you open the doors and come inside you can see the lovely craftmanship with 10' foot main floor ceiling height featuring quartz countertops throughout, upgraded cabinets, built in high end appliances, huge Island. The kitchen/ dining room are all in one so lots of room for gatherings, a large foyer entry and living room with lots of windows .The kitchen has NEW microwave, and new taps and French doors leading out to the patio. The Master bedroom has French doors out to the patio, the ensuite bathroom includes his and her sinks, and 6' x 6 steam tile shower and huge walk-in closet. Laundry room is on the main floor with sinks and lots of cabinets .The heating is in-floor colored slab and hot water on demand boiler. Head up to the second level on the Beautiful Curved Wood Staircase with wood and metal railings open to above, with vaulted ceilings. Here you will find 2 more bedrooms, and bathroom with a tiled shower, dormer windows, and huge Family room has access to the balcony and fantastic views from being so high up! Included is a sound system and security system, BRAND new central vacuum, all doors are 3' wide and the hall is 4'. The 2 attached garages, are 32' x 28' with 11' ceiling and in slab heat, 2 overhead doors c/w openers, built in 2012. The second attached garage was built in 2015 and is 40' x 28, with an Overhead NG forced air furnace, also has2 over head doors and openers. Lets go outside on this lovely acreage, all concrete patio, some is covered, enclosed sunroom, decorative pillars, concrete block retaining walls, a raised balcony and a roof top sundeck, a ll of this to enjoy the panoramic views and entertaining or just relaxing and enjoying the quietness. Around the house are many perennials, trees, shrubs, raspberry and saskatoon bushes, very good producing garden. There is a private graveled driveway and lots of parking space. There is a pumphouse and the well is 120' deep and has very good water, the septic tank and field are only 2 years old. This property also has underground power and a NG generator that kicks on as soon as the power goes out. There is a nice chicken house, 22' x 16' and has an outside run. Everyone needs a SHOP, this one features 42' x 152' total and was built in 2011, 42'x 72' is enclosed with 16' ceiling height. forced air furnace, hot water tank, 220 wiring and gravel floor with 5 overhead doors, 14' x 12' and 1 man door. The open machine area is 42' x 80'. This shop has a gable style roof finished with metal and colored clad exterior. Come and see this BEAUTIFUL acreage, you won't be disappointed!! Seller is very motivated!!! (id:57557)
14 Radcliff Way
Sylvan Lake, Alberta
IMMEDIATE POSSESSION AVAILABLE ~ FULLY DEVELOPED 3 BEDROOM, 3 BATHROOM BI-LEVEL IN RYDERS RIDGE ~ WEST FACING BACKYARD THAT BACKS ONTO A WALKING PATH ~ DOUBLE DETACHED GARAGE, REAR PARKING PAD W/PAVED BACK ALLEY ~ Covered front entry welcomes you and leads to the bright and welcoming foyer with tile floors, high ceilings and a spacious coat closet ~ Open staircase leads to the living room that features vaulted ceilings and a large picture window that allows natural light to fill the space ~ Stylish pillars separate the dining room, where you can easily host large gatherings ~ The kitchen offers a functional layout with plenty of dark stained cabinets, a large unobstructed island with an eating bar, full tile backsplash, windows above the sink that overlook the backyard and stainless steel appliances ~ Garden door access leads to a partially covered west facing deck with privacy panels and enclosed storage below ~ The primary bedroom can easily accommodate a king size bed, has a walk in closet with built in organizers and a 3 piece ensuite ~ 2nd main floor bedroom is also a generous size with ample closet space, and is conveniently located next to the 4 piece main bathroom ~ The full finished basement has large above grade windows and offers tons of additional living space including a huge family room, oversized bedroom with space for a sitting area, 3 piece bathroom with a walk in tile shower, laundry and space for storage ~ Other great features include; Central vacuum with attachments, roughed in underfloor heat, potential for a 4th bedroom ~ The sunny west facing backyard is landscaped, partially fenced, has enclosed storage below the deck, and backs onto a green belt with a walking trail ~ Double detached garage and a rear parking pad with room for an RV or toys, and a paved back alley ~ Located close to schools, multiple shopping plazas with all amenities, walking trails, and parks with easy access to the highway ~ This move in ready home is available for immedi ate possession! (id:57557)
148 Setonstone Manor Se
Calgary, Alberta
!!!NEW!!! NEVER OCCUPIED!!! Secondary Legal Suite! Welcome to 148 Setonstone Manor – where elegance, functionality, and comfort come together in over 2,293 sq. ft. of beautifully designed living space! This two-story detached home features a LEGAL SECONDARY SUITE, offering incredible versatility and future potential!Step inside to 9-foot ceilings on the main level, a stunning chef’s kitchen with stainless steel appliances, a large kitchen island, and stone countertops—with carefully selected upgrades throughout for your everyday enjoyment. The open-concept layout is perfect for entertaining and family gatherings, with the kitchen truly at the heart of the home!Upstairs, the primary suite offers a serene retreat with beautiful views of the foothills. You'll love the double-sink vanity and spacious walk-in closet for added convenience. Two more generously sized bedrooms and a 4-piece bathroom make this home ideal for a growing family or visiting guests.The professionally developed LEGAL SUITE in the basement offers even more to love! With high ceilings, a spacious kitchen with stone countertops, stainless steel appliances, and plenty of storage, this suite is both functional and stylish. It also includes a large bedroom, a dedicated office/flex room, and ample storage throughout—perfect for extended family, guests, or tenants. The suite has its own furnace for convenience and comfort at your fingertips.Enjoy evenings on the expansive, maintenance-free deck—ideal for watching sunsets and hosting BBQs! The fully landscaped, low-maintenance yard saves you time and effort, so you can relax and enjoy.Located just minutes from South Health Campus, top-rated schools, parks, and public transit—this home truly has it all!Book your private showing today and present your offer with confidence! (id:57557)
924 Cannock Road Sw
Calgary, Alberta
Nestled on a massive 65-foot lot, this beautifully maintained bungalow with front-attached garage offers the perfect blend of character, space, and location. Ideally situated within walking distance to three schools, a community center, parks, and playgrounds, this home is perfect for families and anyone seeking a vibrant, well-connected neighborhood. As you step inside you will find a bright living room featuring hardwood floors, a beamed ceiling, newly replaced windows and skylight, all creating a warm and welcoming space. The dining room showcases updated light fixtures and matching hardwood floors offering an idyllic space for hosting family dinners and entertaining friends on a fun Friday night. As you make your way through to the kitchen the white appliance package, tile floors, and pot lights create the perfect ambience for trying new recipes and making delicious meals to enjoy. As an added perk, the sliding doors leading directly to the backyard patio and deck, ideal for enjoying quiet evenings outdoors and taking in all mother nature has to offer. The large primary bedroom is a private retreat, complete with pot lights, ample closet space, carpeted floors, and a fully renovated ensuite bathroom making it your very own oasis. A second bedroom with hardwood flooring sits next to another fully updated main bathroom providing ample space for guests and growing families. Downstairs, the finished basement boasts a spacious family room perfect for entertaining and indulging in your various hobbies. The basement also offers a third bedroom, a dedicated laundry room, a new furnace and abundant storage space. Outside, the backyard truly is your very own haven featuring a fire pit, mature trees, and a garden area — perfect for outdoor enjoyment. Look no further for your perfect home, situated in the lovely neighbourhood of Canyon Meadows beautifully designed for creating a carefree and adventurous lifestyle. (id:57557)
1123, 1540 Sherwood Boulevard Nw
Calgary, Alberta
~Open House September 13th 11am - 2PM & September 14th 12pm- 3pm~ Welcome to this well maintained two bedroom, two bathroom unit located in the beautiful community of Sherwood! Located on the main floor for easy access for pet owners or older residents. The complex is equipped with a wheelchair ramp and visitor parking for guests. This unit features an open-concept living area and luxury vinyl plank flooring throughout. A beautiful kitchen with all black appliances, granite countertops and a breakfast bar. The primary bedroom comes with a walk-through closet and four-piece ensuite bathroom. There is also a second four-piece bathroom. The second bedroom is a good size and the closet has built in shelves. A large in-unit laundry/storage room with a stacked washer & dryer as well as shelves for convenience. One titled parking stall is included in a private underground heated parkade. This complex is within walking distance to Beacon Hills shopping complex which offers a variety of stores such as Costco, Canadian Tire, and H-Mart. A variety of restaurants and fast food, fitness, retail stores are also in close proximity. In addition, this complex is located near bike/walking paths, playgrounds and Catholic K-9 Blessed Marie-Rose school with easy access to Stoney trail. Contact your favourite Realtor to request a showing! (id:57557)
2709, 1122 3 Street Se
Calgary, Alberta
PANORAMIC PRIVATE MOUNTAIN & CITY VIEWS 27 FLOORS HIGH where skyline meets status! A place where ambition meets luxury & your next chapter unfolds with breathtaking WEST–facing MOUNTAIN & TOWER VIEWS as your daily backdrop! Whether you're a working professional, savvy investor or a visionary who wants to live above it all, this NORTHWEST CORNER UNIT in Beltline isn’t just a home—it’s a power move! Your OPEN-LAYOUT is elevated by LAMINATE floors, high-quality Miele & Blomberg STAINLESS STEEL appliances, sleek white QUARTZ COUNTERS & all white Armony Cucine high-quality cabinetry from Italy. From SOFT-CLOSE drawers to under-cabinet lighting & chrome fixtures, every detail whispers complete elegance. There’s a GARBURATOR for easy clean-up, IN-SUITE LAUNDRY for convenience & plenty of STORAGE with 5 in-unit closets & 1 STORAGE LOCKER—because high-function living should always look this good! This unit comes with 1 TITLED PARKING STALL so your downtown lifestyle includes the peace of mind of secured parking too. The PRIMARY BEDROOM is a showstopper with WEST-facing TOWER VIEWS reminding you each day to chase your dreams! Plus a 4pc ENSUITE BATH to your own private escape after the hustle. Down the hall, a FULL BATH next to a SECOND BEDROOM with NORTH UNOBSTRUCTED VIEWS! With a slight glance over your shoulder, catch more CITY VIEWS, bringing you peace, ideal for a home office or guest suite with a skyline glow! Your spacious PRIVATE WEST BALCONY is your golden hour post-work decompression zone—inhale, exhale & take it all in—the heartbeat of Calgary is right below you. Take your investment further because you’re just steps from the brand-new Culture + Entertainment District—a $1B development bringing 4 million sqft of restaurants, retail & vibrance to your doorstep. Make every day a new adventure & walk to the Stampede Grounds or hockey game at the Saddledome (9 min walk). Enjoy breakfast, lunch & dinner at 17th Ave (8 min walk), at East Village (12 min walk) or at Ingle wood (18 min walk). On the way back, stop at Calgary’s fan favourite Village Ice Cream (4 min). Your morning latte? Z-Crew Café is right downstairs. Groceries? Take your pick by foot—Sunterra (6 min walk), H-Mart (8 min walk), Superstore (11 min walk). Your inner athlete will love the 6th floor GYM or test your agility at Boxing (4 min walk). If you’re a career-focused individual upgrading your credentials at Bow Valley College (12 min walk), seamless commuting is key—with bus service right outside & Victoria Park LRT (8 min), this location supports both work & continued growth. Slip out of the downtown buzz with QUICK ACCESS to Macleod Tr (1 min), Memorial Dr (4 min) & Deerfoot Tr (6 min). This is more than a place to live with a bonus outdoor COURTYARD & indoor PARTY LOUNGE (7th floor) to host! It’s your high-rise launchpad into the best of Calgary. Live in it, rent it, or show it off—it’s magnetic & designed for those who just want more. WELCOME TO THE GUARDIAN! Book a private viewing today! (id:57557)
460 Summer Crescent
Rural Ponoka County, Alberta
Welcome to this charming year-round home in the sought-after Meridian Beach community on the northeast side of Gull Lake. This beautiful home is set on a generous 9,000+ sq ft lot and offers three bedrooms plus an office, making it ideal for both family living and working from home.Thoughtful design and natural elements are showcased throughout, with durable cedar siding and rugged fir beams. Recent updates include a roof that is approximately five years old, some updated windows, and a washer replaced in 2024. The furnace has been inspected and cleaned annually for peace of mind. Adding to the appeal, this home comes with a large, highly desirable private boat slip in the canal, included in the list price. Other bonuses include a concrete driveway and pathways, hot water on demand, and an enclosed screened back porch for relaxing summer evenings.This vibrant lakeside development is renowned for its canal and timeless cottage-country ambiance, offering a lifestyle of relaxation and recreation. Residents can enjoy pavilions, boat launches, playgrounds, and a wide range of sports facilities including tennis and basketball.Meridian Beach features two sandy beaches, a spring-fed kilometer-long boating canal, nature trails, and walking paths throughout, as well as architecturally unique footbridges, and a large community hall. Whether you’re seeking a relaxing retreat or an active lakeside lifestyle, this Meridian Beach property offers the perfect blend of natural beauty and recreational opportunities. Less than an hour drive from Red Deer and within a couple of hours from Calgary or Edmonton.Come and explore lake life at its finest! (id:57557)
28 Dunloe Road
Richmond Hill, Ontario
The Perfect Home in Bayview Hill ! Beauty, Luxury + On 1 Of The Best Streets In Bayview Hill (Best Loc. On Dunloe). Over 4200 Sq.Ft.+ Prof. Fin: Bsmt, Landscaping, Interlocking Driv e Walking Distance To Bayview Hill Elementary & Close To Richmond Montessori Elementary School, Bayview Second School. Community Centre, Parks, Shopping. Quick Access To Go Train, 404 And Many Local Amenities. Very Quiet Neighborhood, Just Move-In And Enjoy!. (id:57557)
18 Lakeland Road
Sylvan Lake, Alberta
Nestled in a serene neighborhood, in the most beautiful location, backing a greenspace and pond and trails, this stunning 3 bedroom home is more than just a place to live; it's a lifestyle waiting to be embraced. Imagine waking up each morning in a spacious primary suite, where sunlight dances through the windows, illuminating your personal retreat and if that isn't enough sunlight, move into the primary suite's own private sunroom. Also a 5pc ensuite bathroom with jetted tub. 2 additional bedrooms, 4pc bath and large family room complete this upper level. The heart of the home, the main floor expansive living space, welcomes you from the large foyer seamlessly flowing into a gourmet kitchen equipped with modern appliances and ample counter space, along with sit up eating island, open to dining and living areas, so it's perfect for entertaining guests or catching up with family. Elegant living space with fireplace and front office/library filled with natural light, main floor laundry and 2pc bath complete this level. Head down to the walkout basement, here you will find a large family room, great sized games area, 4pc bath and a flex room with many options for use. Step out the door to the closed in sun room that overlooks the parklike backyard setting, this room is wired for a hot tub. Open the windows and take in the fresh breeze or keep them closed and stay cozy and warm. This home is air conditioned, has infloor heat, RO system and water softner. Fenced and landscaped yard, 3 car garage with plenty of room for all your things. This home is not just a property, it's a canvas for your family's memories. (id:57557)
1308, 3820 Brentwood Road Nw
Calgary, Alberta
Turn-Key Investment in a High-Demand Location! This well-appointed 2-bedroom, 2-bathroom condo offers one of the most functional and sought-after layouts in the complex, making it an ideal opportunity for investors. With two spacious bedrooms located on opposite sides of the unit, each with large windows, the layout is perfectly suited for roommates or student tenants. The primary bedroom offers a walk-through closet into the 4 pice ensuite and the second bedroom enjoys direct access to the main 4-piece bathroom through a cheater door, effectively creating two private bedroom suites—an increasingly popular setup in the rental market. The open-concept living area is both stylish and efficient, featuring rich dark cabinetry and in-unit laundry for everyday convenience. Natural light fills the space, thanks to large windows offering beautiful views and northwest exposure. The private balcony is a perfect place to enjoy the afternoon sun and evening sunsets, adding an extra layer of appeal for potential tenants.This unit is located in a well-maintained concrete high-rise, which offers a fitness facility, secure titled underground parking, and a separate main-floor storage unit. The building’s solid construction and professional management contribute to a low-maintenance ownership experience. Situated just minutes from the University of Calgary, Brentwood LRT Station, key transit lines, and the shops and restaurants of Brentwood Village, this location consistently attracts renters. Whether you're looking to add a reliable income property to your portfolio, secure a home for a university student, move in yourself or invest in a thriving rental market, this move-in ready condo presents strong long-term value. (id:57557)
48040 Range 212 Road
Rural Camrose County, Alberta
Welcome to this beautifully maintained property offering the perfect balance of modern comfort and country living. Situated on 134 acres of productive crop land, this acreage provides ample space, privacy, and potential—all within minutes of Camrose.Step inside and experience the warmth and style of this thoughtfully designed home. The spacious kitchen is a showstopper, featuring stylish cabinetry, a large island, and a walk-in pantry—perfect for home cooks and entertainers alike. Vaulted ceilings and abundant natural light create a bright, airy atmosphere throughout the main living spaces.The large primary bedroom is your private retreat, complete with a walk-in closet and a full 4-piece ensuite bathroom. Two additional generously sized bedrooms and another full bathroom offer plenty of room for family or guests. A dedicated laundry room with extra storage ensures daily life stays organized and efficient.Convenience is key with both front and back entryway closets, keeping clutter out of sight. Enjoy your morning coffee on the east-facing deck and unwind in the evenings on the west-facing deck—each offering stunning prairie views.Outside, an oversized double detached garage provides more than just parking. Heated with in-floor heat and featuring a roughed-in shower and workshop area, it’s the perfect setup for hobbyists, mechanics, or anyone in need of a versatile workspace.Whether you're dreaming of a hobby farm, expanding your operation, or simply enjoying wide-open spaces, this property is ready to meet your needs. Don't miss this rare opportunity to own a prime piece of land with a move-in-ready home just outside the city. (id:57557)
73 Bowman Circle
Sylvan Lake, Alberta
FULLY DEVELOPED ~ 3 BEDROOM, 3 BATHROOM BI-LEVEL IN BEACON HILL ~ SOUTH FACING BACKYARD WITH NO NEIGHBOURS BEHIND ~ Hwt and water softener replaced in 2023 ~ Covered front entry welcomes you and leads to a sun filled foyer with high ceilings that opens to the upper level ~ The living room features archways and large windows that overlook the front yard and offer plenty of natural light ~ The spacious dining space can easily host a large family gathering and opens to the kitchen that features plenty of maple cabinets, ample counter space, full tile backsplash, stainless steel appliances and a walk in corner pantry ~ The primary bedroom can easily accommodate a king size bed plus multiple pieces of furniture, has a walk in closet with built in organizers and a 3 piece ensuite ~ A second main floor bedroom is conveniently located across from a 4 piece bathroom~ 10' x 14' covered deck with enclosed storage below ~ The basement offers large above grade windows, high ceiling, is fully finished and offers a large family room that opens to a games area, an oversized bedroom, 4 piece bathroom, laundry and space for storage throughout ~ Other great features include; operational in floor heat, central vacuum ~ The sunny south facing backyard is fully fenced with back alley access and backs onto a green space ~ Rear parking pad ~ Excellent location; close to multiple shopping plazas with all amenities plus easy access to schools, parks, walking trails and highway access. (id:57557)
69 Willow Springs Crescent
Sylvan Lake, Alberta
Welcome to the perfect starter home, or great investment property in the peaceful community of Willow Springs, walking distance to the lake. This generous 5-bedroom, 2.5-bathroom residence provides ample room for family and friends. Upon entering the main level, you’ll be met with the inviting open-concept design, highlighted by a cozy gas fireplace in the living room—an ideal spot for family gatherings or quiet evenings. Large windows throughout infuse the space with abundant natural light. Step outside to the west-facing back deck, where you can unwind while enjoying the picturesque tree reserve and breathtaking sunsets, all within the secure embrace of a fenced yard, perfect for children and pets.The family-friendly community offers a playground, lake, golf course, and walking paths, providing endless outdoor adventures. The lower level boasts a spacious recreation room, suitable for a home theater, gym, or play area.All of this is available for an incredible value, under $400,000. Don’t miss this exceptional opportunity! (id:57557)

