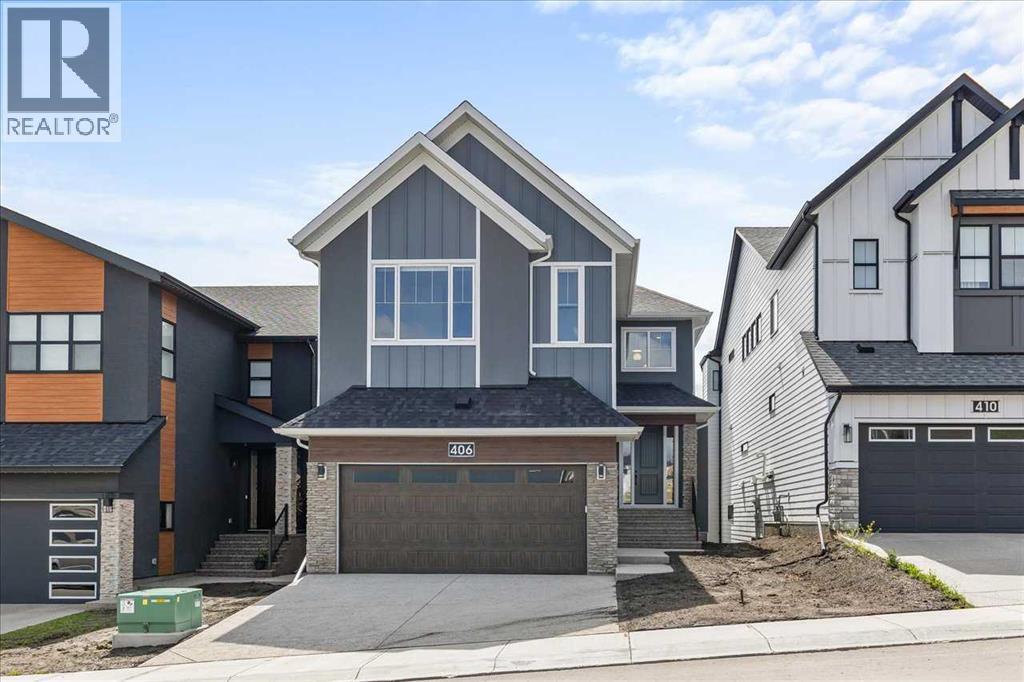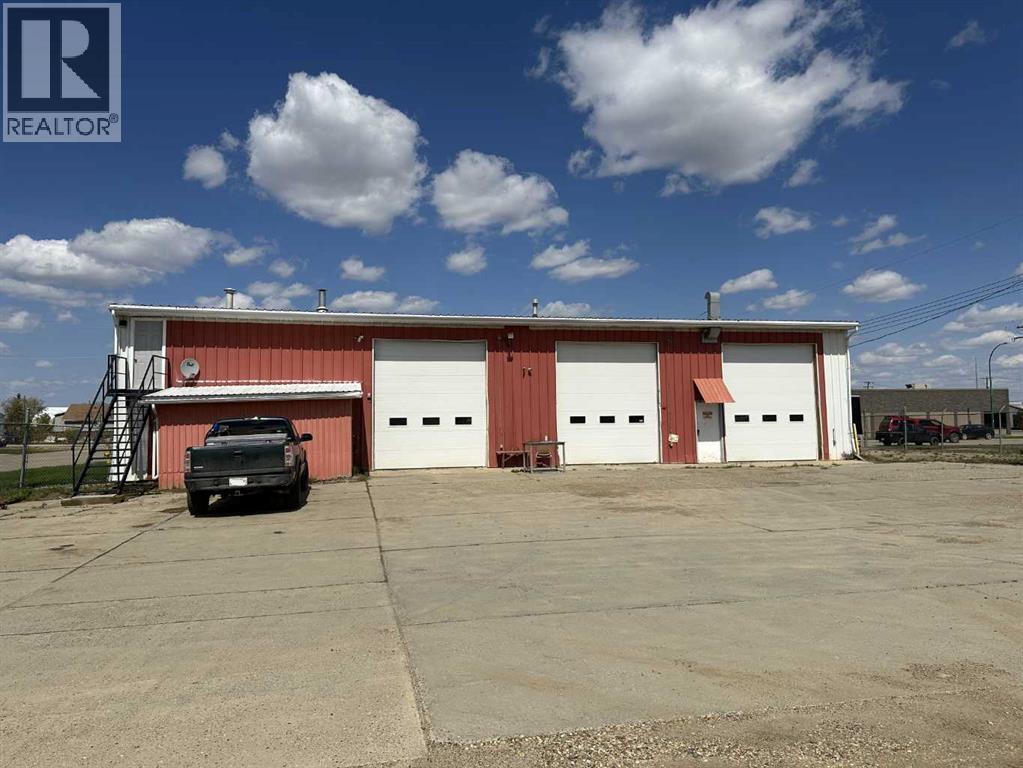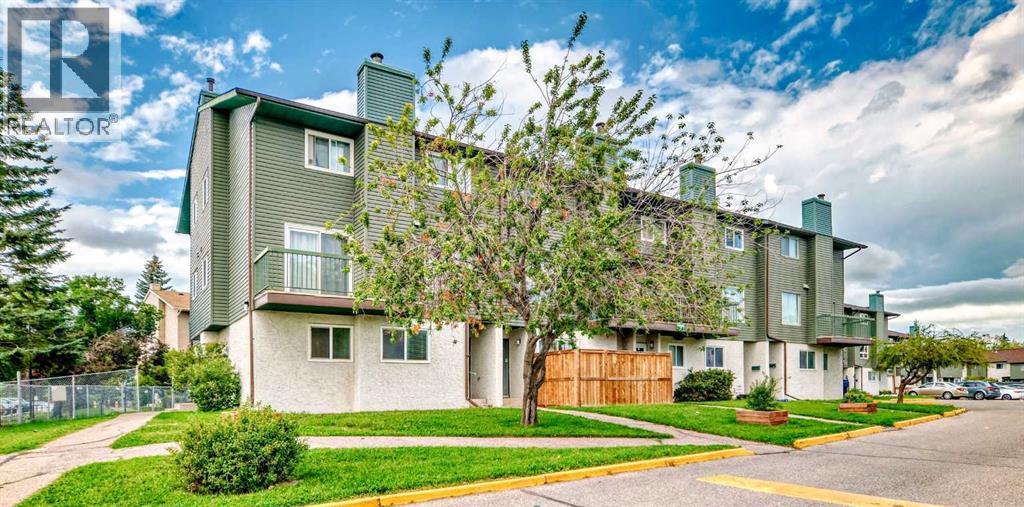406 Spring Creek Circle Sw
Calgary, Alberta
Newly Built, Never-Occupied Executive Shane Homes residence situated in the prestigious Aspen Spring Estates in Springbank Hill. This stunning property blends striking design with everyday functionality while offering exceptional value and elegance. With over 4000 sqft of thoughtfully designed living space, this home delivers an elevated lifestyle in one of Calgary’s most sought-after neighbourhoods.Step inside to an architecturally striking open-concept main floor that impresses at every turn. High ceilings with large windows, a spacious flex room ideal for a home office or den, a bright and inviting living room, and a sleek 2-piece powder room. Large windows flood the space with natural sunlight, highlighting the beauty of the hardwood flooring that flows throughout the main level.At the heart of the home, the chef-inspired kitchen is both stylish and functional. It features stainless steel appliances, a 67-inch refrigerator, a gas cooktop, hood fan, large upgraded countertops, a convenient walk-through pantry and a private SPICE KITCHEN—making it the perfect hub for family living or entertaining guests. The dining area opens seamlessly to a south-facing deck and backyard, offering the ideal indoor-outdoor lifestyle.Upstairs, the primary retreat offers a serene escape, complete with a generous walk-in closet and a spa-like 5-piece ensuite. Two additional bedrooms, a well-appointed main bathroom, a bright bonus room, and a laundry room complete the upper level—designed with convenience and growing families in mind.The finished walkout basement provides incredible versatility with two more bedrooms, a spacious living area, a full bathroom, and a kitchen rough in—ideal for multi-generational living or guests. Additional upgrades include: an oversized island with waterfall edge and hidden cupboards for extra storage, elegant window coverings, pot lights throughout the house, vaulted ceilings, widened staircase with glass railings, 10 mm glass in the private of fice, luxurious primary ensuite with oversized shower, drywalled and insulated garage and much more.Located just minutes from Aspen Landing Shopping Centre, top-rated schools, LRT and transit, walking paths, parks, and with easy access to the mountains and close to downtown, this home offers unmatched convenience and connectivity.Enjoy peace of mind with comprehensive new home warranty coverage, ensuring your investment is protected as you settle into this exceptional property. The home is vacant and move-in ready—this is luxury living redefined in Springbank Hill! (id:57557)
803, 888 4 Avenue Sw
Calgary, Alberta
**OPEN HOUSE Saturday 1pm to 2pm August 6 2025**Downtown Condo with Stunning Bow River & Mountain Views Step into this executive 2-bedroom condo that offers the best of urban living with panoramic views of the Bow River and the majestic mountains. Located just steps from Eau Claire, Prince’s Island Park, and the vibrant downtown core, this home puts you within walking distance of top-tier restaurants, shopping, and the scenic Bow River Pathway.Inside, the open-concept floor plan maximizes space and functionality, complemented by premium finishes throughout. Features include sleek modern slab cabinets, engineered hardwood floors, chic glass tile accents. Cozy up by the gas fireplace with its unique lit glass crystals, or enjoy the breathtaking views from floor-to-ceiling commercial-grade windows. The granite countertops, acoustic underlay for extra soundproofing, and heated underground parking ensure both style and comfort.Residents of this exclusive building enjoy concierge services, including dry cleaning pick-up, access to a well-equipped fitness center, and plenty of visitor parking for guests.This condo truly offers the ultimate in convenience, and it’s move-in ready! Condo comes "as-is, where-is". Don’t miss out—schedule your private showing today and experience downtown Calgary living at its finest! (id:57557)
5516 Dalhart Hill Nw
Calgary, Alberta
Location! Location! Location! First Time on market ! Lots of potential with this bright and spacious home nested in an unbeatable location: a quiet cul-de-sac in the highly sought-after community of West Dalhousie – with schools, shopping, public transit including C-Train (Dalhousie Station), and beautiful green spaces including Nose Hill Park nearby! ** The HD Cartwright School and Dalhousie Community Association, tennis courts and sports field are just steps away! Easy access to major routes – John Laurie Blvd., Sarcee Trail, Crowchild Trail. Short commute to Dalhousie C-TRAIN Station and Shopping, Northland Shopping, Beacon Hill Shopping and University of Calgary! This bright and spacious Bilevel, with great curb appeal - was custom built by NU WEST HOMES with a functional plan, on an over sized lot of 659 Sq. Metres. It is on the market for the first time, offered by its original owner. The extra long driveways is a value added to the double front attach garage - with a side door, which allows separate entry to the basement level - developed with a bedroom, bathroom family room – with large windows. Main floor includes 3 large bedrooms and 2 4pc bathrooms (spacious master bedroom with a 4pc ensuite), double doors to the spacious kitchen with eating area, dining room off the kitchen overlooking the spacious living room with fireplace, Hot water tank was replaced in 2018. There is no side walk for snow shovel, just an extra long driveway which gives extra parking space!Booking your private viewings today! (id:57557)
4 Ravine Drive
Heritage Pointe, Alberta
Welcome to 4 Ravine Drive. Step into this stunning walkout bungalow villa nestled in the prestigious and serene community of Heritage Pointe, where refined living meets timeless elegance. Backing onto a protected environmental reserve, this home offers unobstructed south-facing views of a lush, mature treed ravine—guaranteeing privacy and tranquility for years to come. Inside, you’ll be greeted by a thoughtfully designed open-concept floor plan bathed in natural light from floor-to-ceiling windows and vaulted ceilings that elevate the grandeur of the living space. The main living room features a cozy gas fireplace and flows seamlessly into an elegant formal dining area, perfect for hosting. At the heart of the home is the gourmet chef’s kitchen, fully renovated and loaded with functionality and style. Enjoy granite countertops, KitchenAid stainless steel appliances, a cooktop, wall oven, a built-in microwave, and clever custom storage solutions including pull-out spice racks and slide-out shelves. The main floor primary retreat is a true sanctuary, offering a spacious bedroom with a three-sided gas fireplace, a walk-in closet, and a luxurious ensuite. Thoughtful features include a custom dual-sized linen closet that connects the ensuite to the main floor laundry room for ultimate convenience. Additional highlights on the main level include a dedicated office/den perfect for working from home, beautiful oak hardwood floors in excellent condition, upgraded window coverings, central air conditioning, water softener, and vacuflo system. The walkout lower level expands your living space with a massive recreation/family room, two generous bedrooms, a full bathroom, and a covered patio for year-round enjoyment of the surrounding nature. Additional features: two new hot water tanks (May 2022), built-in storage in the double attached garage, south-facing deck and patio overlooking the untouched ravine, mature landscaping and tree-lined backdrop ensure ultimate peace and priv acy. Situated just minutes from south Calgary’s best amenities, top golf courses, Launch Pad, and the South Health Campus, this villa offers the rare blend of luxury, nature, and convenience. (id:57557)
5015 47 Avenue
Rycroft, Alberta
Prime opportunity & quick possession possible! For sale is this corner, 3 lots, covering 0.55 acres (198' x 120') with 50' x 80' metal clad commercial building. There is a massive 60' x 85' concrete pad in front of the 14' x 12' overhead doors (new in 2018) leading into 3 bays, which are 50’ long and could accommodate large buses or big trucks. Each bay can also be separated by rubberized curtains and there are exhaust fans & hoses for venting vehicles as well as a big BBQ rangehood when it comes time to feed the crew. The 3,000 square foot main level also has storage/parts room, overhead natural gas heaters, floor drain with sump, hot water pressure washer system plumbed to 2 sides of the shop and air compressor with retractable hoses plumbed through the whole shop. There is also a half bathroom, washer for coveralls, and all cabinets & workbenches are included. Upstairs, there is a 1,000 sq.ft. furnished, 1 bedroom apartment with kitchen, huge bathroom with own laundry and 2 access doors from either the outside or inside of the shop. Bedroom is huge at approximately 16’ x 19’. Outside, there is a row of exterior plug-ins for vehicles running along the fence line. Main gate has a power remote and there is secure fencing around yard. There is also a 8’ x 16’ exterior shed for cold storage, which would be great spot for extra tires. If you don’t need the full yard, there is ample space to rent out for R.V. storage or mini storage, for additional revenue stream. Contact a REALTOR® today for more information or to schedule a viewing. (id:57557)
402 Avenue W
Rural Foothills County, Alberta
This 141 acre parcel of land is in an excellent location just a short drive West of Okotoks and is currently in hay. Great access on 2 sides with approaches( West and South) and offers a fantastic VIEW of the town of Okotoks and the surrounding Foothills plus a partial Mountain view! Several great building sites to choose from and level topography on the South side. Fenced all around. Great opportunity to aquire 141 acres close in. Build,farm or land bank for the future. (id:57557)
1511 22 Avenue Nw
Calgary, Alberta
Situated on a beautiful tree-lined street in the highly sought-after inner-city neighborhood of Capitol Hill, this classic two-story home offers a perfect blend of charm and modern updates. Featuring a sunny south-facing backyard and extensive renovations, this 3-bedroom, 3-bathroom home is ideal for a young family or couple. You’re welcomed by lovely landscaping and a charming front porch that leads into a bright, spacious living room with large windows, built-in shelving, and a cozy fireplace. The brand-new kitchen boasts stainless steel appliances, quartz countertops, and all-new cabinetry, flowing into a sunlit dining area with south-facing windows. A rear door opens to a sunny deck and a low-maintenance backyard, leading to an oversized, heated, and insulated double garage with plenty of storage. Upstairs, the large primary bedroom features a beautifully renovated 3-piece ensuite with a glass tile shower and a quaint sunroom—ideal as a home office or reading nook. Two more bedrooms and a 4-piece bath complete the upper level. The fully finished basement includes a spacious rec room, laundry area, and generous storage. Renovations include all new paint, flooring, bathroom vanities, a completely new kitchen, basement development, and updated landscaping, to name only the highlights (2025). Additional upgrades include a new roof (2024), high-efficiency furnace (2016), and hot water tank (2021). With close proximity to schools, SAIT, U of C, North Hill shopping, Confederation Park, and just minutes to downtown, this home offers incredible value in one of Calgary’s premier neighborhoods. (id:57557)
24, 2511 38 Street Ne
Calgary, Alberta
This 2 bedroom condo checks all the boxes for the savvy investor. Or any buyer wanting to live steps away from numerous amenities including the Rundle Train Station, Sunridge Mall, Superstore, the Peter Lougheed Hospital, etc etc. Freshly painted, wood burning fireplace, laminate flooring throughout, end unit, main floor, no stairs, In suite laundry and a sliding door leading to an enclosed private yard. In case you still prefer to have a car the assigned parking stall is 24. Condo fees are super affordable at $273.42/month. Possession can be super quick! (id:57557)
3, 8909 96 Street
Peace River, Alberta
This office space may be the perfect fit for your business. 722 sq feet, with a bathroom, this space contains 2 spacious offices and a third location that could be used as a reception area or, if need be, a third office. The asking price is $833.20 plus GST, which includes water, sewer, electricity, gas, taxes, and building insurance. The landlord will pay for all these costs and invoice the tenant for their portion based on square footage and adjusted at the year's end. Call today for this great opportunity! (id:57557)
106, 2106 Valleyview Park Se
Calgary, Alberta
Welcome to this beautifully updated and spacious main floor unit in Valleyview Park Place, offering 969.75 sqft. of stylish and functional living in the vibrant community of Dover. This 2-bedroom, 2-bathroom condo features a spacious OPEN-CONCEPT layout with NEW modern vinyl plank FLOORING, a sleek white kitchen accented by a NEWER stainless-steel REFRIDGERATOR, and a large kitchen island with a convenient breakfast bar—perfect for both entertaining and casual dining. The generous DINING AREA seamlessly complements the space, offering the ideal setting for hosting friends and family. The cozy living room features a gas FIREPLACE and opens onto a ground-level patio with a GAS LINE for your BBQ—ideal for summer evenings. The primary suite features a generous WALK-IN CLOSET and a private 4-piece ensuite for added comfort, while the SECOND BEDROOM offers versatile space—perfect as a guest room or home office—with a SECOND full 4-piece BATHROOM conveniently just steps away. Additional highlights include IN-SUITE LAUNDRY (washer/dryer purchased in 2024) with STORAGE, a central vacuum system, tasteful updates throughout, and a titled, HEATED UNDERGROUND PARKING stall, along with ample visitor parking! This PET-FRIENDLY complex is nestled just steps from Valleyview Park, off-leash dog parks, Inglewood Golf & Curling Club, and scenic Bow River pathways. With ALL UTILITES INCLUDED in the condo fees, and close proximity to schools, transit, shopping, International Avenue, and major routes like Deerfoot and Barlow Trail—this move-in-ready home offers unbeatable value and convenience! (id:57557)
3407, 81 Legacy Boulevard Se
Calgary, Alberta
Welcome to this stylish condo in the desirable community of Legacy, featuring a bright and functional layout with two bedrooms! The modern kitchen is equipped with stainless steel appliances || granite countertops || and a central island that opens seamlessly into the living and dining area, making it ideal for both everyday living and entertaining. Large sliding doors flood the space with natural light and lead out to a spacious balcony, perfect for morning coffee or evening relaxation. With its thoughtful design and open concept flow, this condo is the perfect blend of comfort and convenience. Don’t miss this opportunity and call for your viewing today! (id:57557)
75304 Range Road 171
High Prairie, Alberta
This stunning 16.44-acre property, located just minutes from the Town of High Prairie, offers the perfect balance of income potential and/or private country living. Currently configured with a private suite (with separate entrances), the home could easily be converted back into a spacious 4-bedroom residence if desired. Tucked away at the end of a quiet road, the property boasts a serene setting surrounded by water, creating a peaceful retreat while remaining conveniently close to town. The open-concept main living area features a bright kitchen, dining space, and living room, with patio doors leading to a spacious deck that overlooks the scenic oxbow—perfect for relaxing or entertaining. The L-shaped design of the home shelters the deck from the wind, while a second entrance provides seamless indoor-outdoor flow. A cozy family room with a wood fireplace and large east- and south-facing windows adds warmth and charm. Practical features include an attached heated garage with a 7.5’ x 31’ storage/furnace room and the convenience of municipal water. Whether you're looking for a turnkey income property, a spacious family home, or a private getaway with future flexibility, this versatile property delivers. Schedule your private viewing today to explore all the possibilities! (id:57557)















