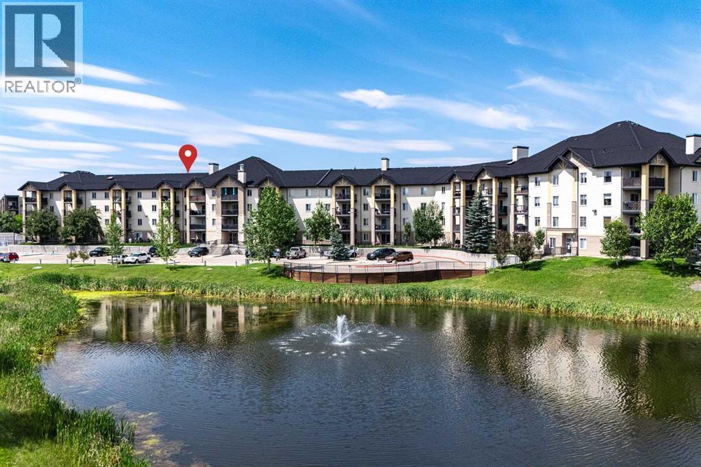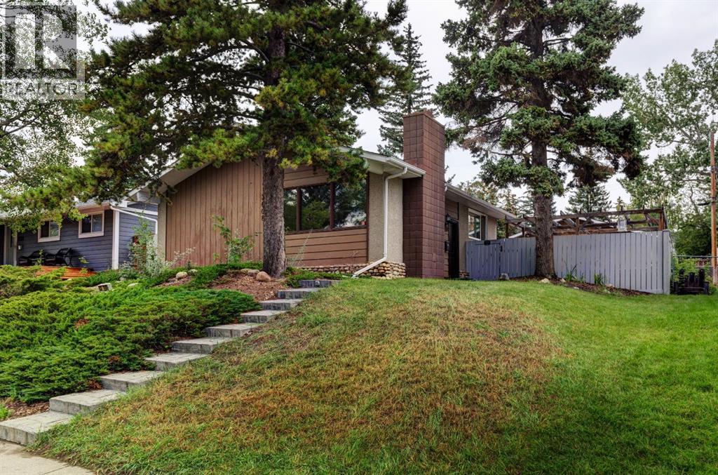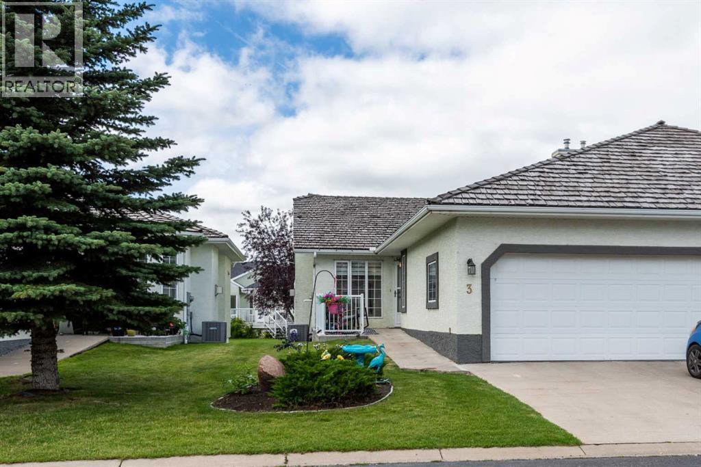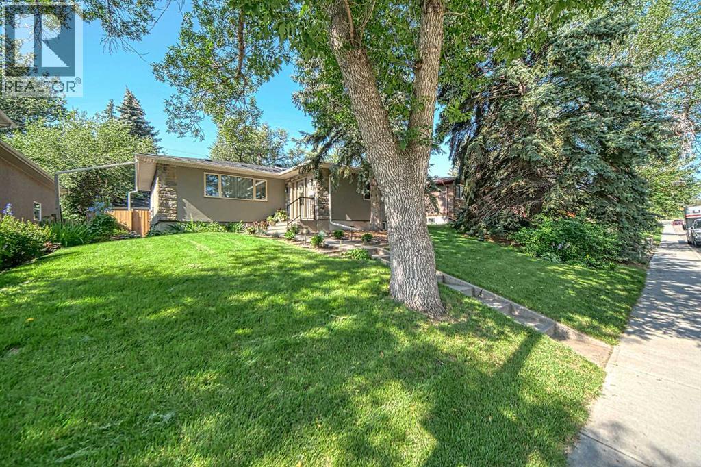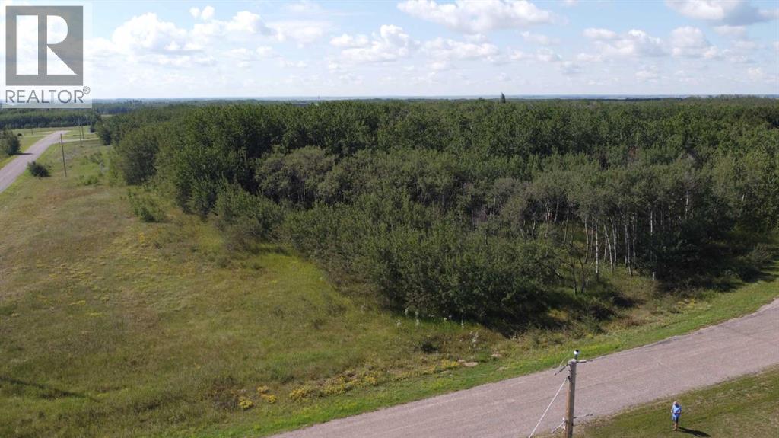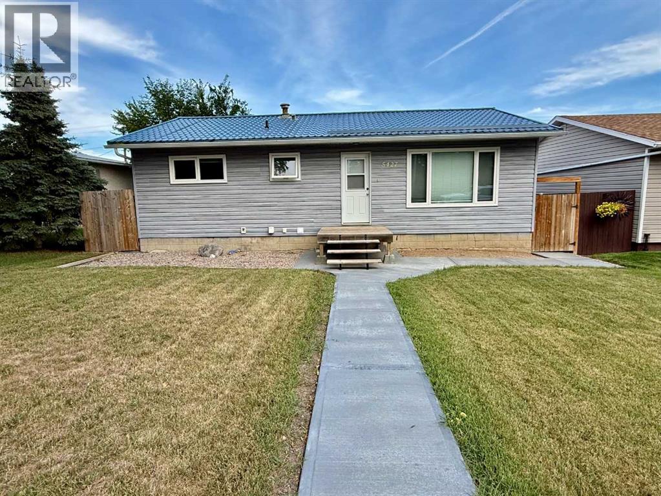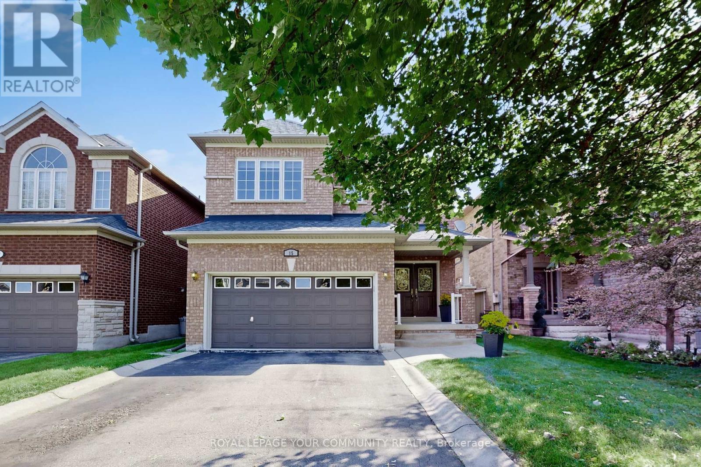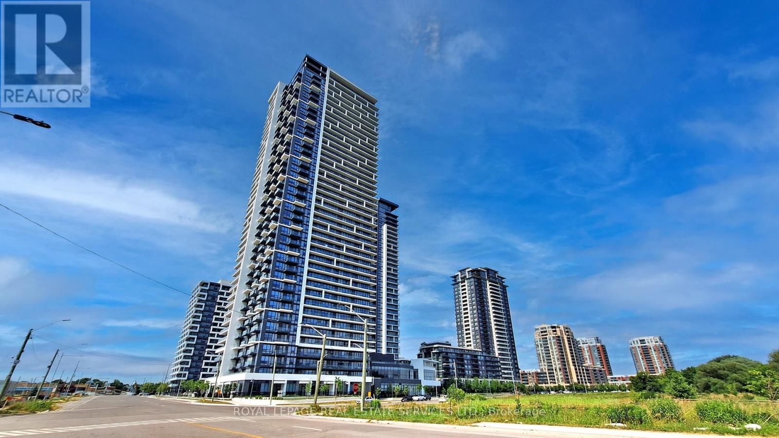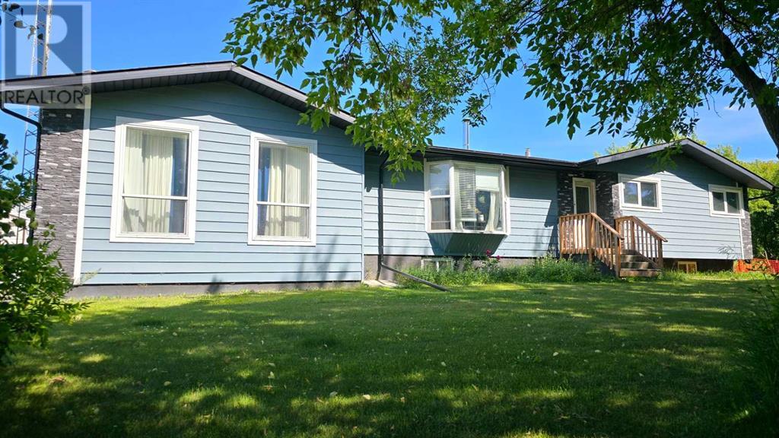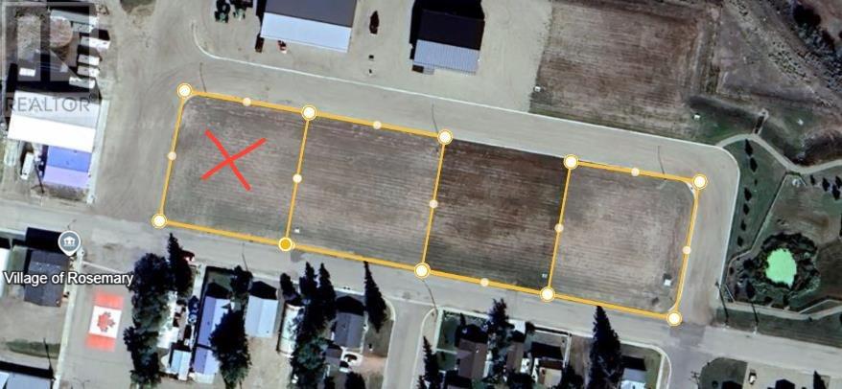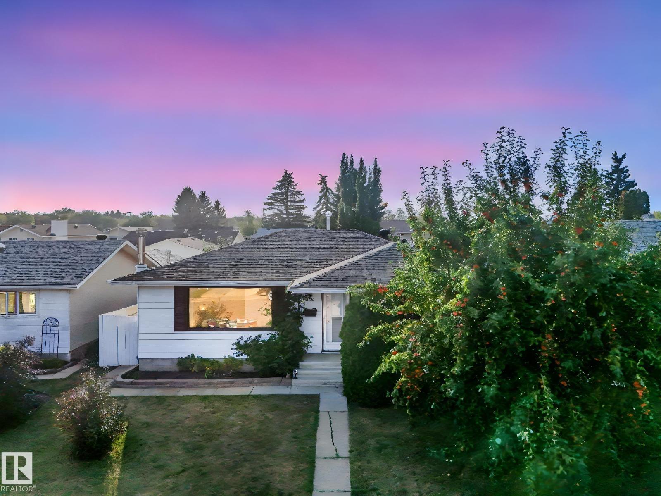702, 720 Willowbrook Road Nw
Airdrie, Alberta
This well-maintained 2-storey townhouse offers over 1,200 sq ft of thoughtfully designed living space in a sought-after complex in the small community of Willowbrook. One of the first things you’ll notice when entering this community is its unique sense of PRIVACY—it's not connected to surrounding neighbourhoods, so traffic is minimal and primarily limited to residents and their guests.Inside, you’ll find a bright and open layout with large windows, BRAND NEW CARPET in the Living Room, modern neutral tones, and a custom BUILT-IN WALL UNIT surrounding a cozy GAS FIREPLACE in the spacious living room. Patio doors lead directly from the living room to the outdoor space, making it easy to enjoy a sunny afternoon or step out for some fresh air.The kitchen offers more than just function—it features AMPLE CABINETRY, full-sized appliances, and a breakfast bar, making it feel far more spacious than the average apartment-style layout. The dedicated dining area offers a comfortable space for hosting family dinners or gathering with friends for game nights.Upstairs, you’ll find three generously sized bedrooms, including a bright and spacious primary suite featuring direct access to the shared 4-piece bathroom through a convenient Jack-and-Jill layout. The walk-in closet offers more storage than you might expect, providing both functionality and convenience. Completing the upper level is a versatile LOFT-STYLE NOOK, ideal for a home office, study area, or dedicated space for hobbies and entertainment.The unfinished basement includes laundry, rough-in plumbing for a future bathroom, a WATER SOFTENER and plenty of room to develop an additional bedroom, living space and storage. Parking is easy and convenient with an ATTACHED SINGLE GARAGE plus a FULL DRIVEWAY pad—room for two vehicles with no need to rely on street parking.Enjoy the lifestyle that comes with being steps from Airdrie’s expansive pathway system, nearby playgrounds, BMX Park, shopping, and dining—all within walking distance. This home delivers on value, comfort, and location—ideal for first-time buyers, downsizers, or savvy investors.Don’t miss your opportunity to get into a well-cared-for home in one of Airdrie’s most convenient and quiet communities. (id:57557)
2815 41 Street Sw
Calgary, Alberta
2815 41 Street SW | Raised Bungalow Blends Classic Charm With Modern Upgrades, Nestled In The Highly Sought-After Community Of Glenbrook | Prime RCG 50' x 120' Lot | Situated On A Quiet Mature Street | Solid 1960's Home Featuring Bright Main Floor With Large Windows, Original Hardwood, Thoughtful Updates | Brand New Lower 2 Bedroom Suite ($140K Insurance Claim) With All City Permits | Front Private Entrance | A Smart Investment Property & Prime Land Redevelopment | Enjoy Your Huge West Exposed Private Backyard | Double Detached Garage & Extra Parking | No Interior Pictures Of Tenant Occupied Upper Main Floor | Situated In The Vibrant & Family-Friendly Neighborhood Of Glenbrook | Close To Top-Rated Schools, Parks, & The Shopping & Dining Hubs Along Richmond Road & Signal Hill/West Hills Shopping Centre | Easy Commute To Downtown | Glenbrook Is Renowned For Its Community Spirit & Convenient Amenities | Easy Access To The C-Train, Grocery Stores, & Local Shops | Quick Access to Stoney Trail & Sarcee Trail | This Home Offers The Perfect Combination Of Style, Function, & Location. (id:57557)
973 Channelside Road Sw
Airdrie, Alberta
Welcome to this FULLY finished home in the Canals with a LEGAL SUITE and TRIPLE GARAGE. Whether you are looking for extra space, a legal suite, or just a place with room to grow, this property offers it all. The spacious two-storey foyer creates an impressive entrance and flows effortlessly into the rest of the home. The main level features rich hardwood floors, a bright and spacious living room, and a gourmet kitchen with granite countertops, stainless steel appliances, corner pantry, and ample cabinetry. A dedicated home office, laundry area, and a 2pc bath complete this level. Upstairs, the primary bedroom offers a generous ensuite with a jetted tub, separate shower, and a walk-in closet. Two additional bedrooms and a full 4pc bathroom complete the upper floor. The fully finished basement delivers incredible versatility with a theatre room (ready for surround sound), games area with bar, two flexible-use rooms (perfect for storage, crafts, or a gym), and a 3pc bath. Step outside to a beautiful deck and spacious yard, an ideal spot to relax and spend time together. And the showstopper? The LEGAL SUITE above the garage, complete with its own private entrance, kitchen, pantry, spacious living room with balcony, bedroom, 4pc bath, and laundry, all designed to match the same high-end finishes found in the main home. Recent updates include FRESH PAINT and NEW CARPET in both the main house and the legal suite. Located just steps from scenic pathways, green spaces, and the picturesque canals, in one of Airdrie’s most desirable communities. Book your private showing today! (id:57557)
8213, 304 Mackenzie Way Sw
Airdrie, Alberta
Unique chance! Experience the best of Downtown Airdrie living in this exceptional unit! Boasting 1,055 square feet of meticulously renovated space, this 2nd-floor condo offers an incredible opportunity. From the moment you step inside, you'll be captivated by the abundant natural light streaming through the expansive windows, creating an airy, open feel throughout the day. As one of the largest floor-plans in the entire development, this unit provides generous living and dining areas, seamlessly flowing into a stylish, functional kitchen. Home chefs will appreciate the upgraded wood cabinetry, sleek stainless appliances, and a convenient breakfast bar – perfect for entertaining or casual meals. This thoughtfully designed condo features two spacious bedrooms, including a primary suite with a walk-through closet and a private 3-piece ensuite. A second full 4-piece bathroom and a versatile den (ideal for a home office, gym, or quiet retreat) offer ultimate flexibility.The large living room with a gas fireplace leads to the spacious private balcony with gas barbecue hook ups and a fantastic view of the park! Enjoy the comfort of in-suite laundry and storage! The balcony includes a gas hook up for your BBQ and no building behind you for privacy. Adding to the convenience are two parking stalls: one titled, underground and heated, and another surface stall directly in front of the building. Located in a highly sought-after, well-managed complex with ample visitor parking, you'll enjoy quick access to walking paths, schools, shops, public transit, and major routes. This bright, inviting space is truly a must-see! Schedule your private showing today! (id:57557)
149 Thornfield Close Se
Airdrie, Alberta
You have to see this IMMACULATE, RENOVATED, and BEAUTIFUL MCKEE BUILT HOME that sits on a LARGE PIE LOT located in the POPULAR COMMUNITY OF THORBURN in Airdrie to appreciate how great it is. This 4 Bedroom Home has 1967 sqft of Developed Living Space, is on a Low Traffic Street, steps away from a Playground, and close to an Elementary, Middle, and High School. When you arrive you will immediately notice the HARDIE BOARD SIDING and are welcomed by a Front Porch perfect for a quiet cup of coffee. Entering into the Private and Spacious Foyer you will see the HARDWOOD FLOORING which is throughout the main and upper levels. The RENOVATED KITCHEN features WHITE CABINETRY, QUARTZ COUNTERTOPS, Stainless Steel Appliances, Pot and Pan Drawers, Lighting, a FARMERS SINK in the Large Island, and a Pantry. The Living Room is bathed in natural light from the Oversized Windows and has a Corner Fireplace. The Dining area is quite Large and has an Oversized Window to enjoy the yard. The Main Floor also has a Laundry Room with a Sink and extra Cabinets, and a half bath. The Upper Level has Hardwood Flooring, a Huge Primary Bedroom 14'11 x 12'3" that easily fits a King Suite, a 4 pc Ensuite with Soaker Tub, and a Walk in Closet. 2 Additional Bedrooms that can fit Queen Beds, and a Full Bath complete the upper level. The Fully Finished Lower Level has a Massive Bedroom 16'3" x 11', Spacious Recreation / Family Room, Full Bathroom with Soaker Tub, and a Great Storage Room. This Home is AIR CONDITIONED, has a WATER SOFTENER, and has an OVERSIZED HEATED GARAGE 21'6' x 21'4" with Lots of Cabinets and a Huge Loft for Tons of Storage. The Fantastic Pie Shaped Yard is 2 Lots Wide at the rear, and has a Beautiful Tree by the deck making it a great space to relax and listen to the birds. There is a Gas Line for the BBQ and a lot of outside storage along the south side of the Home if needed. The Home also had the shingles replaced in 2015. This Fantastic Home is Turnkey and is ready for you to ma ke it yours. Imagine your children playing in the yard, being able to walk to school, and making great memories here. Book your showing Today! THIS IS A FANTASTIC HOME. Quick Possession Available if needed. (id:57557)
3608 58 Avenue Sw
Calgary, Alberta
Exceptional Value with great location in Lakeview!!! This charming 3 Bedroom, 2 Bathroom Bungalow sits on a large lot with a double detached garage in one of Calgary’s most desirable neighbourhood’s! The main floor welcomes you with original hardwood floors, a brick faced wood burning fireplace and a bright kitchen with granite countertops, plenty of cabinets and ample prep spaces. Plus a dedicated dinning room, 2 bedrooms and a 4pc bathroom. The fully finished lower level expands your living space with a large Rec room, an additional bedroom, 3pc bathroom and the convenience of hot water on demand. Step outside and enjoy the expansive backyard, oversized patio and pergola that are ready for your personal touch! Lakeview is the perfect place to call home, known for its mature tree’s, parks, pathways, excellent schools and easy access to major roads for commuters. This home is move in ready if needed, great for investors, renovators or anyone looking for their dream lot in Lakeview! (id:57557)
20 Nolancrest Green Nw
Calgary, Alberta
Well kept executive home situated in a quiet street overseeing the Green Space with Playground / Soccer Field… Hardwood on Main with a Great Room concept (combined Family & Dining Rooms, and kitchen) and a French Door Den. Featuring 9’ ceiling with knockdown ceiling and multiple pot lights. Good size kitchen with Island & breakfast bar. Granite counter-top with undermount sink, and newer (2024) appliances (Fridge, Dishwasher, Washer, Dryer & Hood Fan), light fixtures & window coverings. Kitchen sliding door to the oversized backyard. 2nd Level with 3 bedrooms, Bonus Room (that could be converted / used as 4th bedroom), and the handy Laundry. Master Bedroom has walk-in closet, Ensuite with Jet-Tub, separate shower & his / her sinks. Basement partially finished with a 3 pc Bath (with Permit), and ample space for Rec / Living Room & Bedroom / storage. Easy access everywhere, & close proximity to transportation / schools / shopping & all amenities. View to feel it’s talking to you like home. Realtors: Please note Private Remarks & details in Listing Supplements / Floor Plan + 3D Virtual Tour. ** Few hours’ Notice req’d. ** (id:57557)
85 Tusslewood Heights Nw
Calgary, Alberta
**Charming Arts and Crafts Home in a Serene Cul-de-Sac – Your Dream Awaits!**Welcome to your new sanctuary! Nestled in a peaceful cul-de-sac and across from a splendid playground, this stunning 2-story Arts and Crafts home seamlessly blends timeless elegance with modern living. With its open floor plan and exquisite custom oak finishes, this property is perfect for families looking for both style and comfort.As you step inside, you are greeted by the warmth of natural light cascading through large windows, highlighting the beautiful hardwood floors that flow throughout the main level. The spacious living area invites gatherings and memorable moments with family and friends, while the adjoining dining space offers a perfect setting for entertaining. The heart of the home, the gourmet kitchen, boasts ample counter space, modern appliances, and custom cabinetry, making it a culinary haven for aspiring chefs. Beyond the kitchen, you’ll find a main floor office, ideal for remote work or study, providing a quiet retreat for productivity.Ascend the staircase to discover four generously sized bedrooms, each exuding charm and comfort. The master suite is a true oasis, featuring a luxurious 5-piece ensuite that promises relaxation with its elegant fixtures and ample space. Wake up to stunning views every morning and enjoy your private escape.But that’s not all! Step outside to a gorgeous yard that is perfect for outdoor gatherings, kids’ playtime, or simply soaking in the sun. The walkout basement, with its potential for customization, is ready for your personal touch, whether it be a rec room, home gym, or additional living space.This home not only offers comfort and style but also the benefit of central air conditioning for those warm summer days, ensuring your home remains a cool refuge. With the added bonus of being the original owner, the pride and care taken in maintaining this home is evident.Don't miss this rare opportunity to own a piece of serenity in a prime location. Experience the perfect blend of nature and community, all while being just a stone’s throw from the local playground and other amenities. Schedule your private showing today and step into your future in this beautiful, inviting home! **Your dream home is just one visit away!** (id:57557)
3 Strathmore Lakes Bay
Strathmore, Alberta
Welcome to 3 Strathmore Lakes Bay – a beautifully maintained half-duplex bungalow in Strathmore’s sought-after adult community. Offering 1,115 sq. ft. above grade with a fully developed basement, this home blends comfort, style, and functionality. Step inside to find stunning hardwood flooring, a vaulted ceiling, and an open-concept layout filled with natural light. The kitchen and living area feature updated lighting and flow seamlessly to both a front patio and a rear patio with peaceful views of the green space. The main floor offers a spacious primary bedroom with ensuite, a 3-piece main bath, a versatile office/den, and the convenience of mudroom & laundry just off the double attached garage. The fully finished basement includes another generous bedroom, a large rec room, a full bathroom, and a substantial storage room. Immaculately cared for and move-in ready, this home is perfect for those seeking a relaxed, low-maintenance lifestyle in a welcoming community. (id:57557)
1018, 1111 6 Avenue Sw
Calgary, Alberta
Welcome to downtown living on the west end at TARJAN PLACE! This bright 2-bed, 1-bath END UNIT makes the most of its east & south exposure—morning coffee and sunny afternoons on your private balcony with BBQ gas hookup, yes please! Inside, you’ll love the easy-care vinyl plank flooring, cozy gas fireplace for winter nights, and a sleek kitchen with newer KITCHEN AID, STAINLESS STEEL appliances. Both bedrooms are well-sized, the 4-pc bath is tidy and functional, and there’s FULL SIZED, in-suite laundry for the win. The building itself adds to your comfort with the convenience of a concierge and the security of a heated underground parking stall just for you. You'll also love the secured package delivery room, bike storage and spacious fitness centre. Step outside and you’re only minutes from the C-Train, Bow River pathways, coffee shops, and all the energy of Calgary’s downtown core. Additional highlights include a freshly updated lobby, low condo fee with ALL UTILITIES included and hang on..... FRONT ROW SEATING on your own balcony for the Calgary Stampede Parade every July!Whether you’re starting out, downsizing, or simply looking for a place with personality and warmth in a premier west-end location boasting quick access in/out of downtown, this fantastic condo is ready to welcome you home. Don't miss the virtual tour under the film reel in the top left corner - call your favourite Realtor and book your private viewing today! (id:57557)
13 Meadowview Road Sw
Calgary, Alberta
Welcome to this beautifully maintained and thoughtfully updated home in desirable Meadowlark Park a peaceful inner city neighbourhood known for its tree lined streets, walkability, and unbeatable location. Perfect for working professionals, empty nesters, or anyone seeking an easy care home with style, this property blends timeless charm with modern upgrades for comfort, character, and convenience inside and out.Step inside to a bright, airy layout with large windows, a spacious living room, and a central dining area ideal for entertaining or relaxed evenings. The kitchen features timeless cabinetry, updated lighting, and a smart, efficient design. French doors open directly to the deck, where you’ll find a lush, handcrafted garden oasis and patio space perfect for morning coffee or summer dinners. Facing a park and green space right across the street, you’ll enjoy year round views and a serene, open feel.A skylight above the central staircase floods the home with natural light, while wide plank flooring, modern fixtures, and soft neutral tones create a calming atmosphere. The lower level offers warmth and function, complete with a bar fridge, stackable washer & dryer, and a water filtration system located in the utility room. Year round comfort is ensured with central air conditioning and a hot tub for private relaxation.Outdoors, the fully fenced backyard is a private retreat with hand dug perennial beds (established in 2021), mature trees, and pollinator friendly landscaping. Whether you garden, entertain, or simply relax, this yard offers endless enjoyment.Location is unbeatable: only a 10 minute drive to downtown Calgary, with the current owner noting she enjoys her quick, scenic commute. Easy access to Chinook LRT, Elbow Drive, Macleod Trail, and Glenmore Trail keeps you connected to the city, while being minutes from Chinook Centre, restaurants, and entertainment. Families and pet owners will love proximity to top rated schools, off leash parks, and walking trails.If you’re seeking a move in ready home that offers inner city convenience, lush outdoor living, and a welcoming community, this property delivers it all. Book your showing today and discover why Meadowlark Park is one of Calgary’s hidden gems. (id:57557)
2425 2 Avenue Nw
Calgary, Alberta
Open House Friday 4-7PM Sept 12/25 Amazing Land or Renovation Opportunity in the Heart of West Hillhurst!Looking for a fantastic alternative to condo living? A charming starter home? A smart investment or rental opportunity? Look no further!Welcome to ultra-desirable West Hillhurst — one of Calgary’s most sought-after inner-city neighborhoods. This bi-level home offers options galore, with potential for renovation, redevelopment, or comfortable living as-is.Main Level Features:2 spacious bedroomsBright 4-piece bathroomExpansive living roomLarge kitchen with dining areaLower Level Includes:2 additional bedroomsGenerous family room3-piece bathroomLaundry areaEnjoy the sunny south-facing backyard, perfect for relaxing or entertaining, and a detached single garage for added convenience.Located on a quiet street with quick access to Crowchild Trail, you're just minutes from downtown, trendy Kensington, North Hill shopping, great schools, and the Bow River pathways. Whether you're walking, cycling, or commuting, this location has it all.This is a rare opportunity in a prime inner-city neighborhood — don’t miss your chance to own in West Hillhurst! (id:57557)
1 - 65017 Twp Rd 442b
Rural Wainwright No. 61, Alberta
Here's your chance to land that dream home location....and just 5 minutes south of Wainwright and hard top all the way! This is a 2.29 acre Silver Willow Estates property. Tons of trees to surround your dream home....and close to town for shopping, sports, work and school! Call your favourite realtor today! (id:57557)
5427 49 Street
Provost, Alberta
Step into this beautifully maintained 4-bedroom home featuring two newly renovated bathrooms, offering the ideal combination of comfort, practicality, and outdoor appeal—all set on a spacious lot. This property features a detached two-car garage with a parking pad, providing ample space for vehicles and storage. Inside, you'll find a good-sized living room—ideal for relaxing or entertaining guests—and a cozy kitchen complete with wood countertops that add warmth and character. The home also includes a full basement, partially finished, giving you the opportunity to add your personal touch and transform the space to suit your needs—whether it’s a home gym, media room, or additional living area. Step outside to enjoy a large, fully fenced backyard, perfect for kids, pets, or summer gatherings. A natural gas BBQ hookup makes outdoor entertaining easy and enjoyable. Weeping tile / back filled crushed rock - done 2013 (id:57557)
15 Marrone Street
Vaughan, Ontario
Beautifully maintained original-owner home in the Vellore Village neighbourhood. Located on a quiet, calm street, this home features a large welcoming foyer, 9-foot ceilings on the main floor, a huge formal dining room, and family room. The sprawling eat-in kitchen is perfect for large family gatherings. Upstairs, you'll find 4 very spacious bedrooms. The main floor includes a convenient laundry room with direct access to the garage. Parking for six cars (no sidewalk). Updated roof (2018).This home is in the perfect location, with all amenities just minutes away. Vaughan Mills Shopping Centre, Canada's Wonderland, Cortellucci Hospital, public transit, VIVA Rapid Transit, Highways 400, and 407, restaurants, and much more. This property truly shows pride of ownership. (id:57557)
26 Fanny Grove Way
Markham, Ontario
This 3-storey 1803sf townhouse in high demand Greensborough community is an absolute wonder. Bright and spacious with a walk out basement to patio and fenced yard, 1 covered deck, 1 open deck and 1 open balcony plus 9' ceiling on Main Floor. Perfect family home with a cozy family room, eat in kitchen, convenient Main Floor laundry, direct access to garage, lots of pot lights and laminate floor. Recent renovation includes new quartz counter, backsplash, deep sink, and faucet in kitchen (2025), new quartz counter tops, faucets and light fixtures in all bathrooms (2025), new zebra blinds (2025), new paint (2025). Excellent location. Top ranking school - Bur Oak Secondary School. Steps to Swan Lake, Mt. Joy GO station, Public Transit, Mount Joy Community Center. Close to supermarkets, parks, restaurants, Markham Stouffville Hospital, Markham Museum, Markville Mall. (id:57557)
2005 - 38 Water Walk
Markham, Ontario
A large corner unit at 1,045 sq ft with 2 bedrooms + 1 den + 3 washrooms. This fantastic 2-year new unit features a huge balcony offering panoramic views from east, south, and west with 2 parking spaces (tandem) and 1 locker, offering luxury living in the heart of Markham! The well-designed unit boasts a very spacious and functional layout flood with sun-filled, open-concept living and dining room. The modern kitchen, complete with a central island, walks out to a sunny south and west-facing balcony. The primary bedroom offers a luxury 3pc ensuite and his-and-hers closets with south views, while the second bedroom is a very good size with south and east views. An enclosed office provides excellent privacy. Both the modern kitchen and bathrooms are elegantly finished with quartz countertops. Residents can enjoy from sunrise to sunset views throughout the day. The building offers top-tier amenities, including an indoor pool, gym, sauna, library, and multipurpose room, ensuring a comfortable and convenient lifestyle. Convenience is paramount, with Whole Foods, LCBO, gourmet restaurants, VIP Cineplex, GoodLife Fitness, Downtown Markham, and Main St. Unionville all nearby. Public transit is right at your doorstep, with easy access to Highways 404 and 407, plus a short drive to Unionville GO Station for seamless commuting. (id:57557)
67537, 858 Hwy
Plamondon, Alberta
LISTED BELOW APPRAISED VALUE, this beautifully renovated home is nestled on 13.2 acres, literally 1 minute from the hamlet of Plamondon, along Hwy 858. This 1,747 sq.ft. home has undergone extensive updates, including new windows, new roof, flooring, a fabulous new kitchen and fresh paint throughout, giving it a modern and inviting feel. The chef’s dream kitchen is a true standout, featuring quartz countertops and custom cabinetry by Meldon Cabinets. It includes tons of storage, a large island with a kitchen sink and a breakfast bar, all open to the dining area, making it perfect for family meals and entertaining. The kitchen is undoubtedly the largest and most impressive space in the home! The living is also grand and anchored by a stone wood-burning fireplace and has patio doors leading to the expansive 16x50 carport, ideal for parking, relaxing in the shade, hosting BBQs, or enjoying outdoor activities with the kids. Step outside to find a gazebo—a serene spot for outdoor relaxation—a rock fire pit surrounded by a plum tree and apple orchard, plus an impressive kids’ playset, perfect for keeping the little ones entertained. The property also boasts incredible outdoor amenities, including a 40x40 insulated shop with a 28x16 add on and custom-built crane inside, plus a few sheds for storage. The shop provides ample room for large trucks, and with its prime location, it’s a perfect spot for business operations. Just wait it gets even better…. there is a secondary residence! perfect for an elderly family member or as a rental unit to help with mortgage payments. Both the main house and the mobile home are serviced by municipal water. The house has a 2000-gallon septic tank, while the mobile home features its own tank and open discharge system. The main house includes three bedrooms upstairs, two full bathrooms, and a convenient half bath in the basement, along with two additional bedrooms (basement window sizes to be confirmed as proper Egress). This proper ty is the perfect combination of rural living and functionality. Whether you want to enjoy a giant acreage of 13.2 acres or run a business from home, this property has it all! (id:57557)
9 Bennett Crescent
Fort Mcmurray, Alberta
Welcome to 9 Bennett Crescent—a beautifully maintained home that’s truly move-in ready! Nestled in a quiet neighbourhood just south of the downtown core, this property offers 4 spacious bedrooms, 2.5 bathrooms and brand-new stainless steel appliances. The main floor features new vinyl plank flooring, while the bathrooms have been recently renovated for a modern touch. Outdoors, enjoy a professionally maintained yard with no neighbours behind you—perfect for summer relaxation and privacy. Parking is abundant, with a double heated garage, rear yard access and a driveway that accommodates up to 6 vehicles, RV's or toy trailers. The location is unbeatable: within walking distance to elementary and secondary schools, Keyano College and just steps from shops, gas station and everyday amenities. This home combines comfort, convenience, and style—ready for its next chapter! (id:57557)
141 Sirius Avenue
Fort Mcmurray, Alberta
141 Sirius Avenue – Affordable 2 storey home with a heated detached garage in a prime locationWelcome to 141 Sirius Avenue, a fantastic opportunity to own an affordable two storey home with a 29' x 19' detached heated garage, situated in a central and convenient area. This property offers great value with a partially fenced yard, back deck, and parking for up to 4 vehicles.The main floor features durable laminate flooring, a spacious living room, a galley style kitchen with an eat in dining area, and a convenient 2 pc powder room. You'll also find access to the backyard from the rear entry, complete with a coat closet.Upstairs includes three generously sized bedrooms and a full 4 pc bathroom, ideal for families or those needing additional space.The basement is partially developed with a large rec room and a storage area.Located within walking distance to shopping, restaurants, schools, bus stops, and more, this home combines comfort, convenience, and affordability.Call today to book your private showing. (id:57557)
103 Pheasant Road
Rosemary, Alberta
Look to the future, build a "Shouse" in Rosemary! A newly developed General Industrial subdivision on Pheasant Road is promoting a discretionary development of a “Shouse” or also known as a Live/Work development. The Village of Rosemary is offering a promotional price of $25,000 until December 31, 2025, with commencement of construction within 12 months of a signed purchase agreement date. The lots are a generous size of 125'x 146'. All utilities are available and easy to access. The community offers a K-12 school, Recreation/Arena Facility, Updated parks, convenience store, post office, bakery and a local butcher shop. A little hidden gem of a campground as well. With a shower/bathroom building, hook ups and large parking pads. There is also a $2000 Tax allowance that will be put towards the Municipal Taxes. (id:57557)
11 Lakeview Crescent E
Brooks, Alberta
A sweet escape! This sprawling bungalow has a nicely landscaped private back yard. Accented with a pond, deck, gazebo, firepit, storage and for easy maintanence; underground sprinklers in the back and front. Situated in a quiet crescent, truly a prime location. Enjoy the peacful setting of the sunroom, that looks onto the back yard and a convenient deck for gatherings and BBQ's. A 2 piece bath is accessible from the sunroom, primary bedroom and the back door! Have you been looking for large bedrooms; this one is the winner! All 5 bedrooms are plentiful! A user friendly kitchen, with loads of cupboards and newer appliances. The laundry area has a handy amount of folding space and storage space. Lets not forget the rec room, with all new flooing in the basement, a huge bathroom (amazing soaker tub), fireplace and room for all the family! The exterior of this home is built to last, both the house and garage are brick facing. Be sure to take note of the fantastic 24' x 40' heated garage and work shop. This home also offers Central Air conditioning, loads of storage, bright large windows, and is impressively well built structurally. Please be sure to check out the virual tour that is offered to get a look at the entire home! Call your Real Estate professional to book a showing. (id:57557)
14612 114a St Nw
Edmonton, Alberta
Charming 3-bedroom bungalow offering comfortable and functional living! The main floor features a spacious living area, bright kitchen, and dining room with built-in cabinets, plus a full 4-piece main bath. The master bedroom boasts a 2 piece ensuite. The fully finished basement adds even more space with a large rec room—perfect for entertaining—along with a 4th bedroom, 3-piece bath, and laundry/storage area. Enjoy outdoor living in the fenced yard with a patio, ideal for relaxing or hosting guests. A double detached 26x26 garage provides ample parking and storage. Great layout, great location—move-in ready! (id:57557)
1006 - 628 Fleet Street
Toronto, Ontario
Move Into This Exceptionally High-End, Fully-Furnished Executive Rental With Stunning Views! This Rare 1400+ Sqft 2+Den, 2 Full Bath Corner Suite Has Been Fully Renovated With $400,000 In Upgrades. Features Include Miele Kitchen Appliances, Toto Toilets, Somfy Motorized Blinds, Custom Media Unit, Custom Wardrobes & More. Den Is A Separate Room With Custom Door. Enjoy An 750+ Sqft Private Landscaped Terrace With Sunset & Lake Views. 1 Parking & 1 Locker Included. Prime Location Steps To Waterfront, Lakeshore, TTC, Loblaws, LCBO & More. Building Amenities Include Concierge, Cardio Room, Weight Room, Indoor Pool, Party Room & Bbq Terrace With Lake Views, Guest Suites, Visitor Parking. (id:57557)




