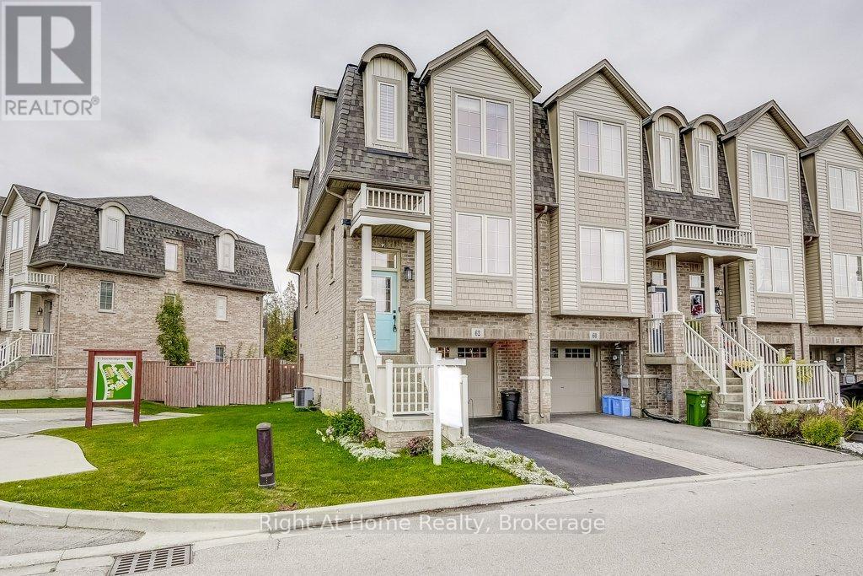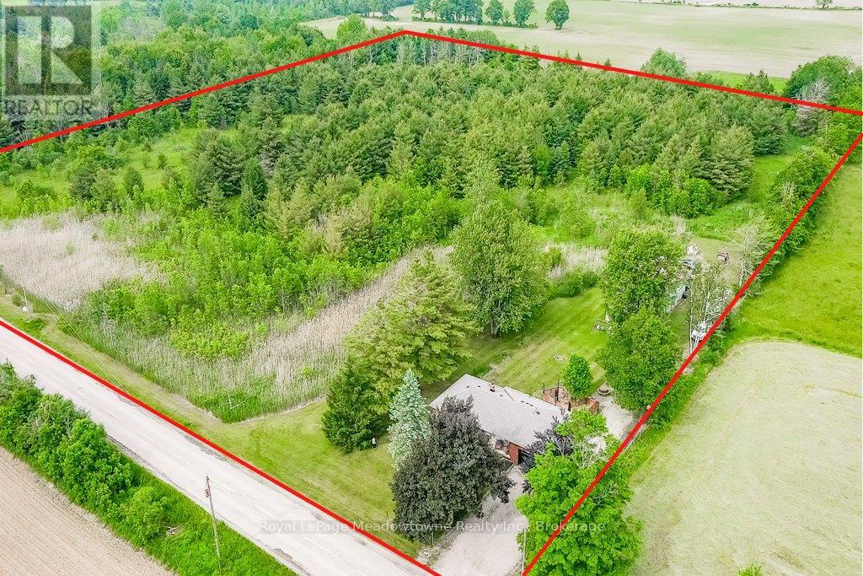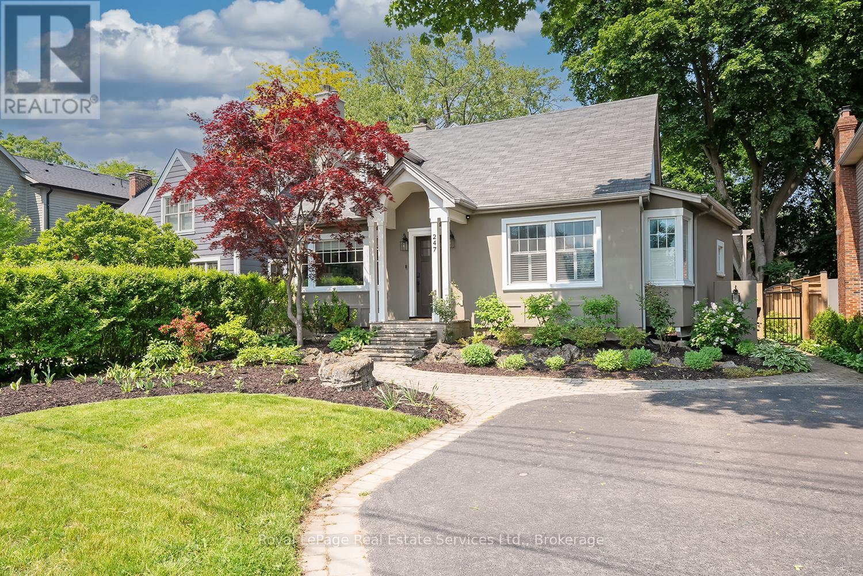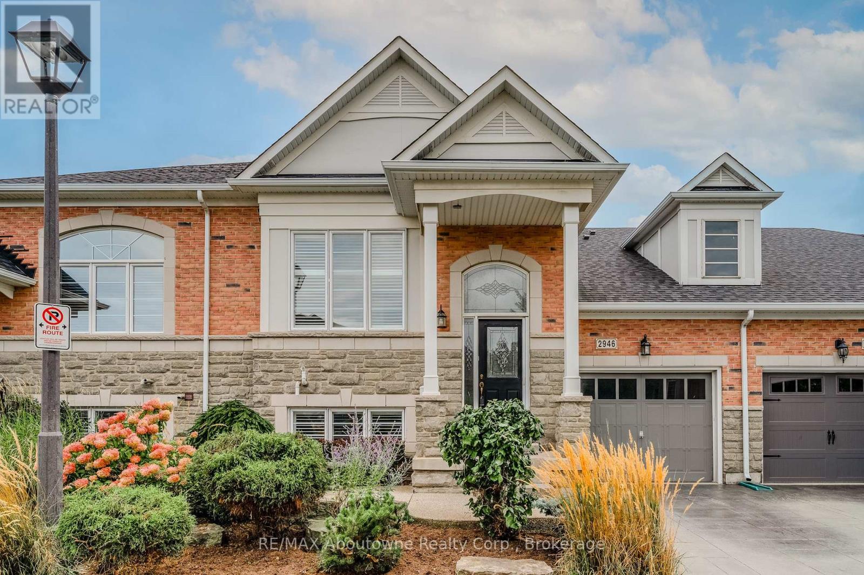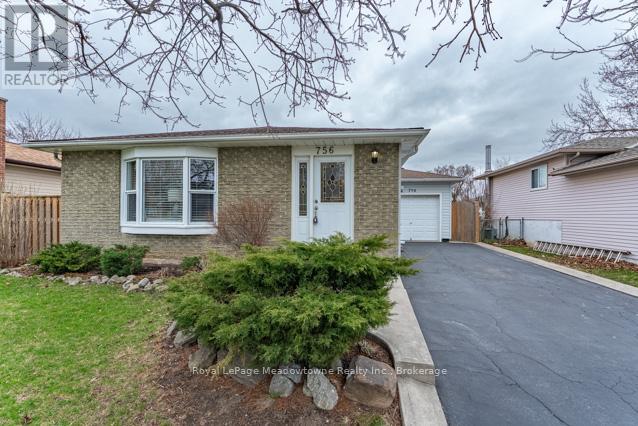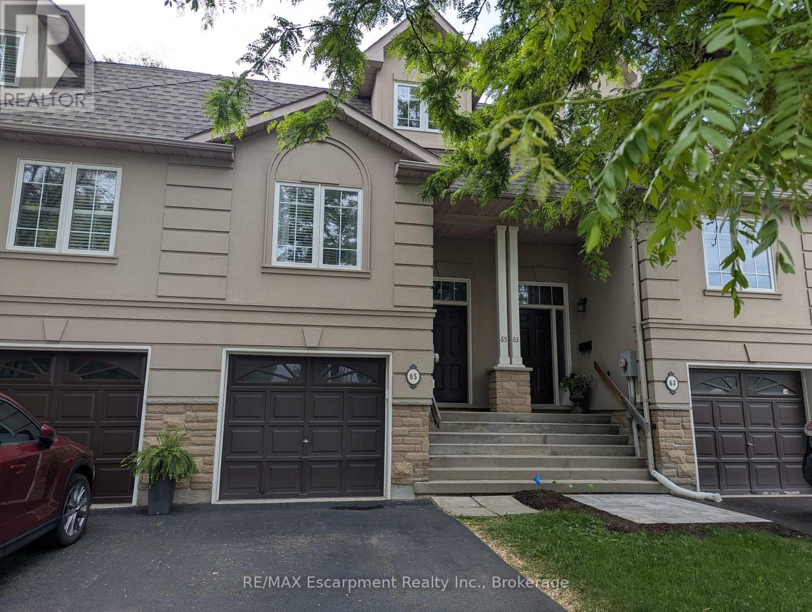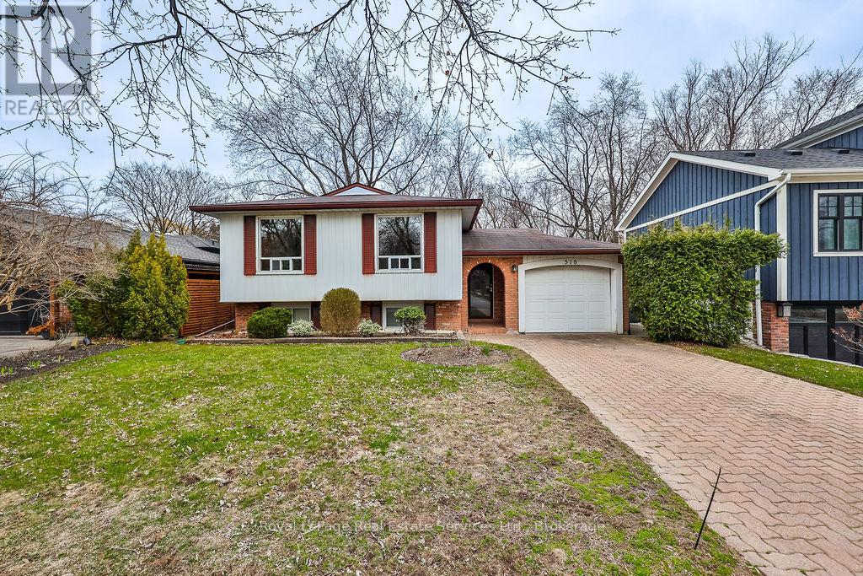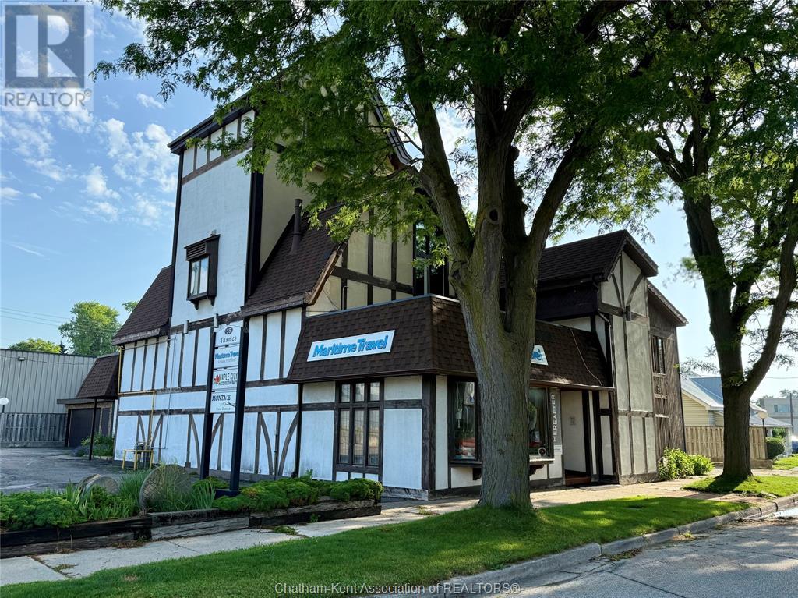62 Westbank Trail
Hamilton, Ontario
Welcome to your new home! Beautifully appointed 3 bedroom 2.5 bathroom FREEHOLD END UNIT, this townhome will impress you. Enjoy a LARGE PREMIUM LOT with a SPACIOUS backyard and covered lower patio. A perfect yard for play and entertaining! Upgraded Kitchen Cabinetry, Crown Moulding, Soft Close doors and Quartz Countertops all installed in 2023. Stainless Steel appliances incl. gas stove and gas line to the BBQ for your convenience. Walk out from the kitchen to your upper composite deck and enjoy the treed views. The great room is cozy and enjoys a lovely feature wall detail. Laminate flooring throughout second and third levels with hardwood stairs and rails. Primary bedroom enjoys a walk in closet and ensuite; two more bedrooms and a bathroom complete this level. The lower level offers a den (currently used as a gym) and a laundry area (dryer is gas connected) and access to both the backyard and garage. Located in a great family friendly neighbourhood, close to schools, parks, shops, public transit and the RedHill Expressway for an easy commute. . CALL TODAY! (id:57557)
203 940 Inverness Rd
Saanich, British Columbia
Lovely 2 bedroom, 2 bathroom corner unit in a centrally located well managed building. Perfect for either a family or a two person purchase. Enjoy a smart layout with in-suite laundry, 3 sun filled balconies (one enclosed) overlooking pristine landscaping with underground parking, storage, and bike room. Both bedrooms are generously sized with ample natural light. Set in a well-maintained, community-oriented building. Allows bbq's, 2 cats and has an updated kitchen (floors, counters, updated cabinets with drawer inserts and stainless appliances). Excellent location, close to schools, shopping, coffee shops with family friendly Rutledge Park across the street and within walking distance to Mayfair Mall. Situated near excellent transit routes. Downtown Victoria is a five minute drive from here and it takes just 10 min to reach Camosun College and UVic. A great spot to call home! (id:57557)
986 Westover Road
Hamilton, Ontario
Dont miss out on this beautiful, well maintained, fully renovated cozy 3-bedroom country bungalow withsingle car garage on 14 private acres at the edge of Westover Centre and near major roadways (Highways5 and 8) In addition to the residence, this property boasts a metal-clad 15 x 30 drive shed as well as an oversizedadjoining 2-storey 30 x 45 workshop/barn equipped with a cement floor. The large, partially treedproperty lends itself particularly well to establishing walking trails.The home has a generously-sized remodeled eat-in kitchen e/w newer stainless-steel appliances, ceramictile, stylish cabinets and marble countertops. A bright, comfortably-sized living room, 3 bedrooms and amodern 3-piece bathroom complete the main level. The lower level which also has hardwood flooringincludes a large family room e/w a modern electric fireplace, a large 4-piece bathroom and laundry, utilityand storage rooms.Relax in the private back yard which includes a large new deck creating a peaceful setting suitable forentertaining large gatherings.Major improvements include updated bathrooms, wiring, plumbing, shingles, flooring, cabinetry andappliances, just to name a few. Attached to the MLS listing is an extensive list of all of the improvements.You wont be disappointed! (id:57557)
30 Deanewood Crescent
Toronto, Ontario
Welcome to 30 Deanewood Crescent, a charming and well-maintained brick bungalow nestled on a quiet, tree-lined street in the heart of Torontos sought-after Eringate-Centennial-West Deane community. Sitting on a beautifully landscaped 60 x 136 ft ravine lot, this home backs onto peaceful green space with no rear neighbours offering the rare combination of privacy and nature in the city. Enjoy morning coffee or evening sunsets from the elevated balcony overlooking the lush yard. This 3+1 bedroom, 2.5 bathroom residence features a spacious, carpet-free layout with abundant natural light. The main level includes a bright living room, formal dining room, and a functional kitchen with eat-in space. Three generously sized bedrooms with an ensuite off the primary bedroom and a half bathroom on the main floor. The walk-out lower level offers incredible versatility, with a large family room, second fireplace, additional bedroom or office, full bathroom, and in-law suite, perfect for multi-generational living or added income. Major updates include the roof, Majesticon windows, and furnace and A/C. Located near excellent schools, parks, transit, and quick highway access, this home offers the ideal blend of comfort, function, and convenience in one of Toronto's most established neighbourhoods. (id:57557)
247 Allan Street
Oakville, Ontario
Beautifully renovated, move-in ready family home overlooking Wallace Park in prime Old Oakville offers over 2,900 sq.ft. total living space with 3+1 bedrooms and 2.5 baths. Beautiful light-filled main floor with handy front Den with fireplace. Charming Family Room addition with fireplace and french door walk-out to deck & patio. Casual Dining Room adjacent white kitchen with quartz counters and stainless steel appliances. Hardwood floors throughout. Dramatic Primary Bedroom with 13-foot vaulted ceilings and extensive built-in closets. The second floor features two further bedrooms and nicely renovated family bathroom. Side entry from driveway with mudroom. Fully renovated basement ('20) with separate entry, 4th Bedroom or Gym/Office, Play Room, lovely new Laundry area and new 3-Pc Bathroom. Step outside to your private backyard oasis featuring a new deck ('23), fence ('22) and inground pool with a new liner, heater, filter & pump -perfect for summer entertaining! New furnace and AC ('20). Newly painted exterior and new front door ('24). New sewer line ('21). This meticulously maintained home offers turn-key living in one of Oakville's most desirable family neighborhoods. Steps Wallace Park tennis & skating; OTCC indoor pool. Walk to New Cental School, GO, Whole Foods, Downtown Oakville, the lake & harbour. Don't miss! (id:57557)
2946 Singleton Common
Burlington, Ontario
Welcome to this stunning freehold raised bungalow, perfectly situated on a peaceful lot backing onto serene green space. Boasting approximately 2,215 square feet of beautifully finished living space, this 2-bedroom, 3-bathroom home combines elegance, comfort, and functionality. The open-concept main level features hardwood flooring, soaring 9-foot ceilings, and an abundance of natural light throughout. The modern white kitchen is a chefs delight, complete with stainless steel appliances, granite countertops, and a spacious pantry. Entertain with ease in the generous living and dining areas, which flow seamlessly to a private backyard oasis. The primary suite offers a tranquil escape, highlighted by a luxurious 5-piece ensuite and a walk-in closet. A second bedroom, full 3-piece bath, and convenient main-floor laundry complete the main level. The bright walk-out lower level is ideal for relaxation or entertaining, featuring large windows, a cozy family room with gas fireplace, a 4-piece bathroom, a versatile den, and plenty of storage space. Outside, enjoy a single-car garage with excellent storage, a stamped concrete driveway, and a beautifully landscaped backyard with a large wood deck, aggregate concrete patio, and low-maintenance perennial gardens. Located in the highly sought-after Millcroft community, this home is close to all amenities while offering a quiet, nature-filled setting. Recent updates include a new furnace and air conditioner (2022), as well as updated shingles (2019). (id:57557)
756 Mackenzie Drive
Milton, Ontario
This charming 3+1 bedroom bungalow in the heart of Dorset Park could be the one! Sitting on a 50x120 ft pool-sized lot, there's plenty of space to play, entertain, or dream up that backyard oasis. Inside, you'll find hardwood floors, a sun-filled family room with a beautiful bow window, and a bright kitchen with combined dining space featuring granite counters, stainless steel appliances, and a large pantry - perfect for busy family life and Sunday morning pancakes. With 2 full bathrooms and a finished basement offering an extra bedroom plus space for a playroom, home office, gym, or workshop, this home gives you the flexibility to make it truly yours. Step out back to a spacious deck with a natural gas BBQ hook-up perfect for hosting friends, family dinners, or letting the kids play while you unwind. Set in one of Milton's most family-friendly neighbourhoods, you're just minutes from great schools, parks, trails, and all the essentials plus you're close to the GO and highways for an easy commute. Whether you're starting fresh or starting a family, this home is move-in ready and full of potential. Don't miss the chance to plant roots in Dorset Park! (id:57557)
461 Golden Oak Drive
Oakville, Ontario
Spacious Home In Desirable Wedgewood Creek! With 4 Bedrooms, 2+1 Bath 2788 Sq Ft. Main Floor With Large Foyer, 2 Skylights & Curved Staircase. French Doors Lead To A Dining Room With Bay Window overlooking the Backyard Saltwater Pool. Relax in the Spacious Family Room with a Wood Burning Fireplace. Updated Kitchen(2017) With Custom Cabinetry with Undermount Lighting, Quartz Countertops, Built in Microwave, Prep Island And Breakfast Area That Walks Out To Backyard! The Main floor Laundry Room has Inside Entry Into Garage that Can Double As A Mud Room and side door entrance.. Second Floor Primary Bedroom With Walk-In Closet & A Sit Down Vanity space, 5-Piece En-Suite Bathroom with heated floors, 3 Other Good Sized Bedrooms Share the Main 3-Pc Bath. The lower level has a huge 510 sq ft finished Recreation Room and a very large workshop area. Location Is Ideal, Walking Distance To Parks, Trails, Shopping Plaza, Community Center And Schools. Hardwood Floors, Staircase and railings, New Pot Lights and all Ceilings 2025 Shingles 2016, Furnace and AC 2021,Windows 2010, Pool Pump, Cover and Liner 2021, Fencing 2022. (id:57557)
65 Fairwood Place W
Burlington, Ontario
Welcome to 65 Fairwood Place W, Burlington Executive Townhome Living at Its Finest. Step into refined comfort with this beautifully maintained executive townhome nestled in one of Burlingtons sought-after communities. Offering over 1955 sq ft of total living space, this 3-bedroom, 4-bathroom home perfectly blends modern updates with everyday functionality. The inviting tiled foyer leads you up into a bright, open-concept main floor featuring rich hardwood flooring, a gas fireplace in the family room (currently used as the dining room), and a kitchen with tile in a stylish herringbone layout. Enjoy cooking with stainless steel appliances, including a newer oven and dishwasher installed by the current owners. Upstairs, you'll find three spacious bedrooms including a spacious principal bedroom with feature wall, ensuite bathroom and large walk-in closet adding a touch of modern freshness. The fully finished basement offers a large rec room area for additional space for relaxing or entertaining, dedicated laundry area, and 2 pc powder room. Other recent upgrades include a Nest thermostat, Ring doorbell, Yale smart keypad at the front door and inside garage entry door. The fenced-in backyard offers privacy and a perfect space for outdoor enjoyment. Some additional highlights include a single-car garage with inside access. $75/month private homeowners association fee, covering exterior common ground maintenance, snow removal, and visitor parking. Don't miss your chance to own this exceptional townhome that combines convenience, style, and thoughtful updates throughout. Easy access to shopping, highways and GO Train. (id:57557)
518 Maple Avenue
Oakville, Ontario
Fantastic opportunity to live in desirable Old Oakville! This well-maintained raised bungalow features 3+2 bedrooms, 2 full bathrooms, a spacious eat-in kitchen and finished basement complete with a large family room, cozy gas fireplace and bright above-grade windows. Set on a private lot backing onto serene greenspace, this property is just a short stroll to parks, the GO Train, downtown Oakville and the Whole Foods shopping area. Located in one of Oakvilles most sought-after neighbourhoods and within the highly rated OTHS school district, this home is a must-see! (id:57557)
35 Thames Street
Chatham, Ontario
FANTASTIC LOCATION – JUST STEPS FROM THE RIVER & A 5-MINUTE WALK TO DOWNTOWN! This distinctive commercial space is part of a charming building that has undergone a thoughtful and stylish transformation in recent years—and the roof and exterior are getting a makeover this summer to further elevate its appearance and functionality. It’s a prime opportunity for new tenants looking to launch or expand their business in a vibrant and growing area. The front unit features approximately 1,000 square feet with a large window display, ideal for businesses that thrive on visibility and foot traffic. There is also the potential to add an additional 1,000 square feet, offering flexibility for future growth. Perfect for a wide range of uses—professional services, health and wellness, creative studios, or retail. With shared parking right at the door and a walkable location close to downtown amenities, this space is as convenient as it is inviting for both staff and clients. Contact me today for full details—don’t miss your chance to be part of this revitalized, high-potential commercial hub! (id:57557)
28 Thompson Drive
Port Dover, Ontario
Charming Raised Bungalow in the Heart of Port Dover Welcome to 28 Thompson Drive—a beautifully maintained raised bungalow offering space, style, and comfort in one of Port Dover’s most desirable neighborhoods. Built circa 1994, this 3+2 bedroom, 2-bathroom home is move-in ready and full of character. Step into a renovated kitchen featuring brand-new countertops, under cabinet lighting and a modern backsplash, designed for both everyday living and entertaining. The bright and airy main level includes a welcoming living room with tons of evening natural light, dining area, and a spacious 4-piece bathroom with ceramic tile. Flooring throughout is a tasteful blend of updated laminate and tile. Accessibility features include a cut tub and raised toilets, providing added comfort and convenience. There is also a Generator, a nest thermostat and new automatic garage door for peace of mind. The finished lower level extends your living space with a cozy rec room complete with a natural gas fireplace and French doors, two additional bedrooms, a 3-piece bathroom, a generous storage closet, laundry room, and utility area. Outside, enjoy a picture-perfect front yard and a fully fenced backyard oasis with mature trees, garden beds, a storage shed, and a cozy back deck—ideal for relaxing or hosting family and friends. Shingles were updated in November 2021, offering peace of mind for years to come. Whether you’re starting a new chapter or growing your family, this home offers exceptional value and lifestyle potential. Book your private showing today and discover the charm of Port Dover living. Floor plans are available in brochure link (id:57557)

