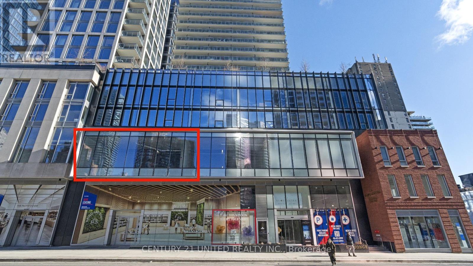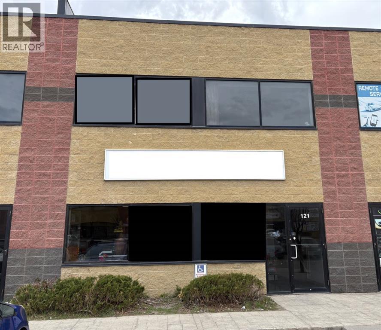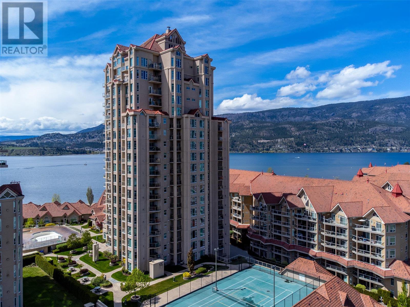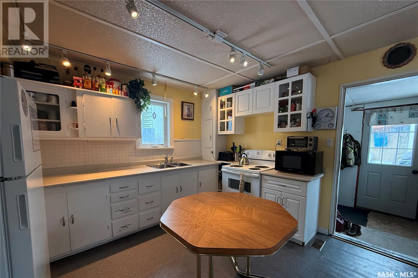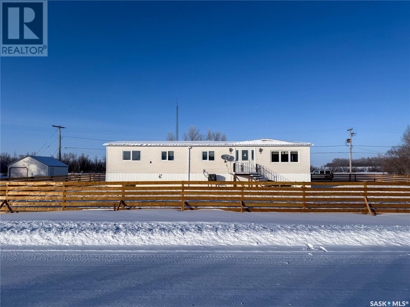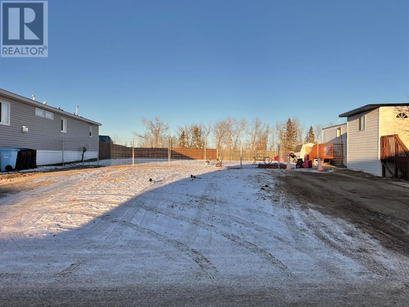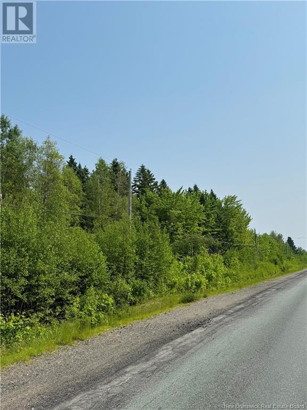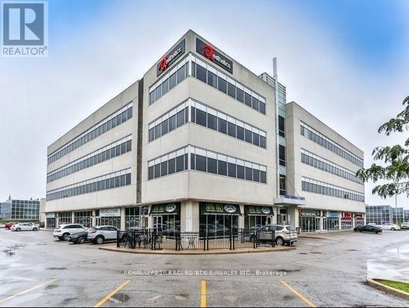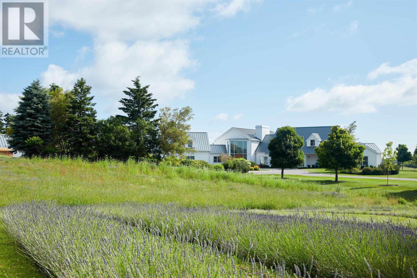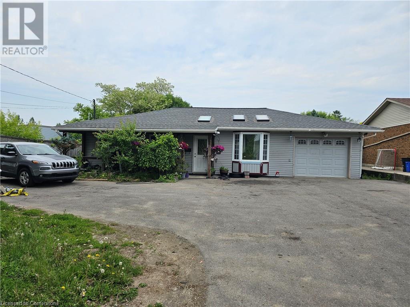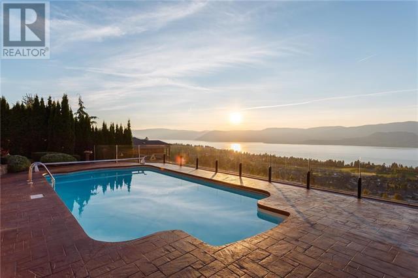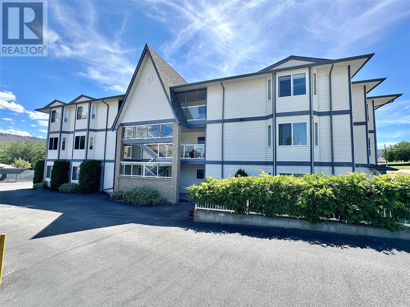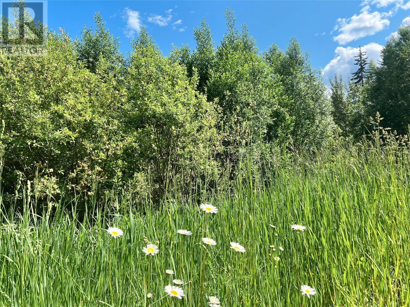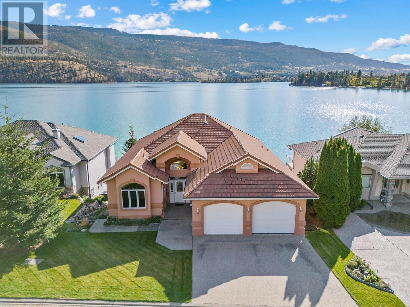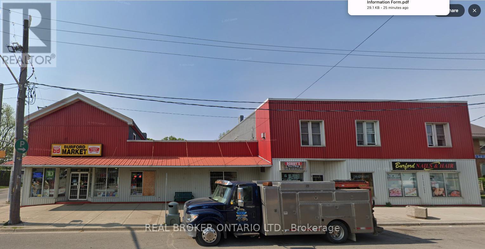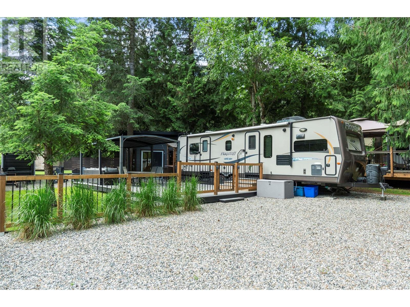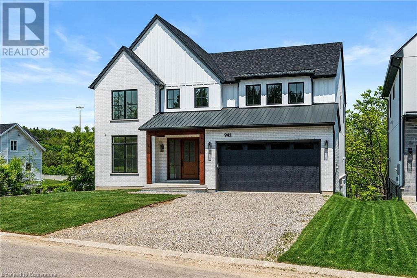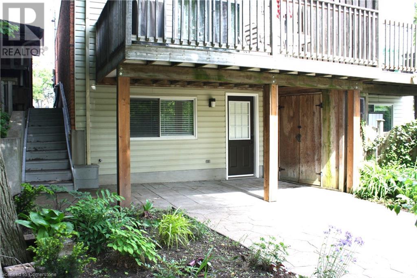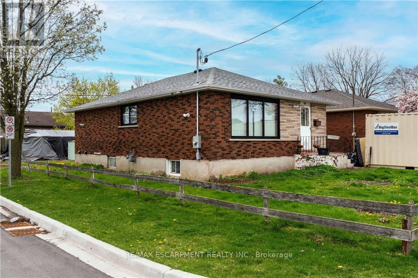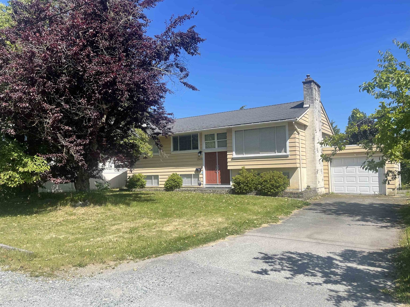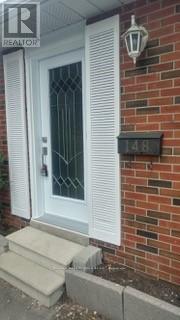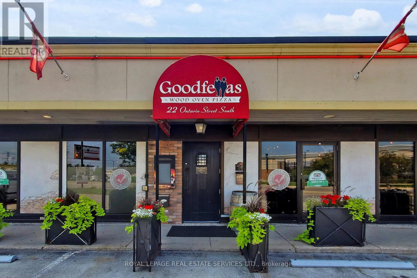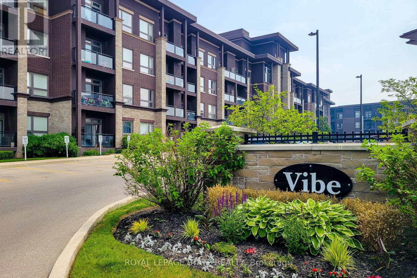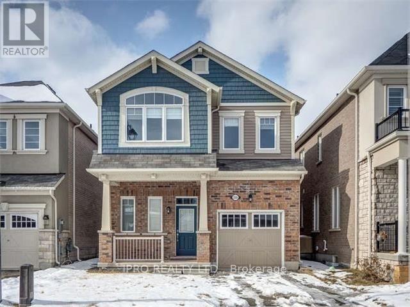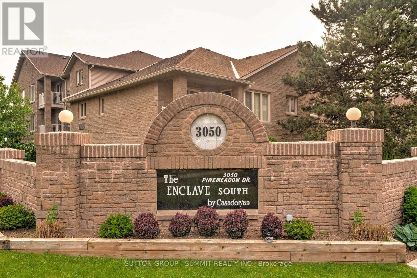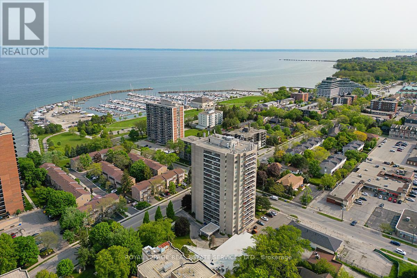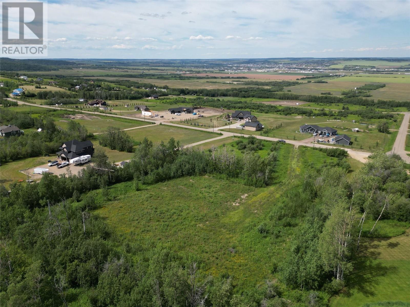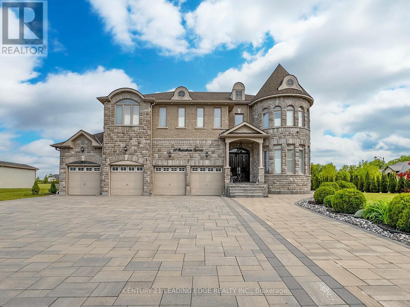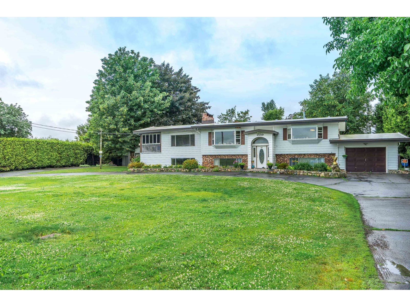510 10065 133 Street
Surrey, British Columbia
Welcome to CITY CORNERS - In the heart of Surrey City Centre. Studio, 1 & 2 Bedroom homes, proudly built by the award winning Zenterra Developments priced from the 300's. CITY CORNERS is just steps away from everyday essentials - from the SkyTrain for easy commuting, to UBC and SFU campuses, as well as the serene 25 acre Holland Park. Everything is just around the corner. Homestore & Showhome Open daily 12-5pm (closed Fridays) at 3438 146a St South Surrey (id:57557)
205 - 591 Yonge Street
Toronto, Ontario
Discover the Gloucester Medical Centre, strategically positioned on the iconic Yonge Street in Toronto. This prime location boast a growing urban density, drawing nearly 155,000 people daily within a 1 km radius. Notably, the centre offers direct subway access to Wellesley Station, PATH underground network, creating convenience for both professionals and residents. The building's floor to ceiling windows offer breathtaking views and a dynamic presence along Yonge Street. With over 500 residential units within the building, a vibrant community thrives right on site, ensuring a steady flow of potential patients. **EXTRAS** Medical related offices. Government licensed/registered health & medical use. Located on the 2nd floor with separate entrance from Yonge St., exclusive elevator and lobby for office use. 100+ parking spots available. (id:57557)
121, 7 Westwinds Crescent Ne
Calgary, Alberta
This well-maintained commercial property offers a strong income stream with multiple tenants already in place. The main floor features approximately 1,500 sq ft and is currently leased to a grocery store, ensuring consistent foot traffic and visibility. The upper floor includes three separately leased office spaces, along with a spacious reception area, kitchen, and a bathroom, providing functionality and appeal for professional tenants. Prime location with great access and long-term leasing stability makes this an ideal addition to any investor’s portfolio. (id:57557)
1128 Sunset Drive Unit# 401
Kelowna, British Columbia
Experience Lakeside Living in Downtown Kelowna. Welcome to this fully furnished, south-facing 2-bedroom pls den condo in the exclusive Sunset Waterfront Resort, located on the shores of Okanagan Lake. Enjoy resort-style amenities including two pools, a gym, and a tennis court—just steps from your door. This bright and spacious home features 10 ft ceilings, large windows, two decks, gas fireplace, gas range, BBQ hookup, stainless steel appliances, new hardwood floors, new countertops, and a brand-new heat pump. Perfect for full-time living or as a rental investment, the unit is pet-friendly and allows short-term rentals. Walk to restaurants, breweries, shopping, the arena, and Kelowna’s Cultural District. Boat slips are available annually at the front entrance. Come live the vibrant downtown lifestyle and see why Kelowna is one of Canada's fastest growing cities. (id:57557)
202 2nd Avenue
Meacham, Saskatchewan
Fantastic Opportunity in Meacham, SK – approximately 35 Minutes from Saskatoon! This charming property spans four 25' x 140' lots (100' x 140' total), offering endless possibilities. The home boasts 2 cozy bedrooms and a beautifully renovated bathroom. The modern kitchen has been updated, and the home features newer windows and doors throughout. In addition, there’s a bonus building formerly used as a museum—perfect for a studio, workshop, or additional living space. This structure is equipped with both natural gas and power, adding even more value to the property. Don’t miss out on this incredible opportunity! (id:57557)
201 - 203 4th Avenue
Climax, Saskatchewan
Welcome to 201-203 4th Avenue in Climax, SK! This 1,421 sq. ft. double-wide modular home sits on two generous lots totaling 12,196 sq. ft., offering plenty of space inside and out. With a partially developed basement including a roughed-in bathroom, 3 bedrooms, and 2 main floor bathrooms, this home is bursting with potential and ready for its next chapter! (New water heater 2025) Step inside and be greeted by tons of natural light flowing through a unique and thoughtful layout. The kitchen gives you two dining options—a formal dining nook off the kitchen and living room or a spacious dining area that leads to the bedrooms, laundry room, porch & basement. The galley style kitchen offers ample cupboard space with a built-in oven. The spacious master suite is a true retreat, complete with a make-up station, 3-piece ensuite, and a good-sized closet. Two more bright, comfortable bedrooms and a 4-piece bath round out the main floor. The partially finished basement(new 2021) is where the possibilities really shine! It’s insulated with 1.5” Durafoam and already has a bedroom and roughed-in bathroom, plus a cold room for storage—perfect for your canned goods and garden harvests. The modular home has been secured to the basement, making it a permanent structure you can truly settle into. Outside, the perks keep coming! There’s a 28.5 x 30.5 garage, plenty of parking space, a new fence (2024) around the home, and a 15 x 10 deck—ideal for enjoying SK’s unbeatable morning sunrises over a cup of coffee. Plus, with no neighbors to the north, you’ll enjoy extra privacy and wide-open views. Living in Climax means becoming part of a tight-knit farming community where life moves at just the right pace. You’re just down the road from Frontier, home to the famous Honey Bee Manufacturing, and surrounded by big skies, rolling fields, and some of the most stunning sunsets you’ll ever see. If you’re dreaming of small-town living with room to grow and a home full of potential, this is it! (id:57557)
208 Grey Crescent
Fort Mcmurray, Alberta
Over 5500+ SQFT. located in Gregoire Park - this lot offers rear alley access. Backing onto the trees, short walk to baseball diamond, & parks. Gregoire is a wonderful neighbourhood for those who want direct access to local ATV trails, also located on the south end of Fort McMurray, with a quick commute to the Industrial park & highway 63! Place your manufactured dream home here today! Call or go direct! (id:57557)
4.5 Hectares Route 118
Chelmsford, New Brunswick
Dreaming of owning your very own waterfront property? Does a parcel spanning over 11 acres with approximately 375 feet of waterfrontage appeal to you? This 4.5-hectare property on Route 118 features a treed lot, offering an ideal location for fishing and hunting enthusiasts. This river is notable for its exceptional Atlantic Salmon and Bass fishing. Situated approximately 10 minutes outside the city limits, the property offers endless possibilities for establishing a recreational waterfront retreat or building a year-round residential home. Enjoy the serenity of being outside the city while still being within a short drive to all amenities. Inquire today to discuss making this remarkable property yours! (id:57557)
411 - 9140 Leslie Street
Richmond Hill, Ontario
Seize The Opportunity To Own Your Own Office In A Prestigious, Modern Office Building. This Professionally Finished Office Space Includes An Efficient Build Out With 7 Offices, Boardroom, Kitchen, Storage Room And Reception Area. Ample Free Parking Available For Tenants And Visitors. This Space Includes Reception Desk, Cubicles, Boardroom Table And Chairs, And All Other Furniture Is Negotiable. (id:57557)
Bsmt - 57 Melbourne Drive E
Richmond Hill, Ontario
Basement Unit Only. Renovated Bright & Spacious 1-Bedroom Basement Apartment In Sought After Richmond Hill Area. Separate Entrance. One designated Parking Spot In The Driveway. Newer Kitchen With Quartz Countertop. Eat In Kitchen With Ample Cabinet Space. Include: Stove, SS Dishwasher, Fridge, Washer & Dryer. Tenant Pays for 1/3 Of Total Utilities (Hydro, Water And Gas), And Responsible For Snow Removal On The Side Of The House Leading To The Unit's Entrance. Shared WIFI Internet With Owner Available. (id:57557)
5-7 Magistrates Hill
Brigus, Newfoundland & Labrador
Welcome to Historic Brigus. Nestled on the shore of Harbour Pond in the center of town is this beautiful property. Beloved by the current owner, the pride of ownership shines through. Words alone will not describe this property, so photos and videos (including detailed floor plans) are attached for viewing. Be sure to watch the stunning video! This 16,824 square foot waterfront property is gently sloped and fully landscaped to the water's edge. It is very rare to find this much land in the historic part of Brigus. The inviting and beautiful cape cod style home is very appealing - nestled on a large, beautiful lot, even the detached garage is well designed and complimentary to the property. The detached garage boasts a second story loft which could be used or developed; and as an added feature, it has a ground-level walkout to Magistrates Hill at the rear. If you're looking for something special, then this property is a must see. It is large enough to host summer weddings and special events and is offered on the Air BnB website with consistent bookings for the past couple of years. (id:57557)
24231 East River Road
Rural Yellowhead County, Alberta
Discover 22 acres of breathtaking Rocky Mountain views and rich history in Yellowhead County. This remarkable property, once an old railway right-of-way, features a distinctive long and narrow shape—approximately 50 meters wide along most of its length, expanding to about 75 meters at the northern end near the road, and stretching an impressive 1,785 meters in total length.Currently enjoyed as a recreational property, this land offers an unparalleled opportunity to immerse yourself in nature. The unique dimensions create a natural pathway through the landscape, ideal for meandering trails, camping, and outdoor adventures. While no permanent structures or accessory buildings are permitted without a proper county road to the property, this expansive retreat remains a haven for those seeking a private escape surrounded by nature’s beauty.With RD zoning in Yellowhead County, this versatile property supports a range of permitted and discretionary uses. Whether you’re envisioning a peaceful off-grid getaway, exploring general agricultural ventures, or simply enjoying the land’s natural beauty, this property offers boundless potential.Set against the stunning backdrop of the Rocky Mountains, this unique parcel blends history, scenery, and opportunity—ready for you to make it your own (id:57557)
3775 Highway 311
Nuttby, Nova Scotia
Welcome to your new rural retreat! This charming one-bedroom home, currently operating as a rental, offers a perfect blend of comfort and opportunity. Nestled in a tranquil setting, the property features a fully fenced yard, providing a secure space for outdoor activities or relaxation. Step inside to find an inviting open-concept layout that seamlessly connects the kitchen and living room, ideal for entertaining or enjoying cozy nights by the woodstove. The home is equipped with a hundred amp panel, ensuring reliable power for all your needs. Included in the sale are essential appliances, such as a refrigerator and stove, as well as two convenient sheds for additional storage. The UV water filter system guarantees clean, safe water, making this property a great choice for a starter home or an appealing spot for campers seeking a peaceful getaway. This cottage property is being sold as-is and is currently utilized as a rental, but it holds immense potential as a full-time residence. Enjoy the best of outdoor living with nearby snowmobile and ATV trails, perfect for adventure enthusiasts. Plus, high-speed internet is available, ensuring you can stay connected while enjoying the serenity of rural life. Dont miss out on this unique opportunity to own a slice of paradise in a picturesque setting! (id:57557)
411 - 39 Kimbercroft Court
Toronto, Ontario
Welcome to this sun-drenched, beautifully maintained condo nestled near Markham Rd. & SheppardAve. in the heart of one of Scarboroughs most connected and vibrant communities. Featuring asmart, functional layout, this spacious 2+1-bedroom unit showcases stylish laminate flooringthroughout, paired with durable ceramic tile in the kitchen, entryway, bathrooms, and laundryarea. Step into a generously sized open-concept living and dining area filled with naturallight, enhanced by modern lighting and upgraded ceiling fixtures for a contemporary feel. Theenclosed den, complete with windows, offers incredible flexibilityperfect for a thirdbedroom, home office, or quiet study space. Both bedrooms are generously sized, each offeringwalk-in closets and private 3-piece ensuite bathrooms, making it ideal for families,roommates, or guests. The well-equipped kitchen features ample cabinetry and overlooks theliving area, promoting a seamless flow for daily living and entertaining. Located in a familyfriendly, transit-oriented neighbourhood, with TTC access at your doorstep and quickconnectivity to Highway 401, convenience is unmatched. You're steps from shopping centres,grocery stores, parks, restaurants, and top-rated schools. Plus, enjoy a short commute toCentennial College and the University of Toronto Scarborough campus. Whether you're a firsttime buyer, investor, or downsizer, this condo offers unbeatable value, comfort, andconvenience in one of Scarboroughs fastest-growing areas.Dont miss your chance to call this incredible home yours! (id:57557)
2683 Highway 320
Poulamon, Nova Scotia
This near new one bedroom, 1.5 bathroom home is the perfect mix of style and comfort, ideal for a couple, someone looking to downsize, or as a great Airbnb option. The open layout feels bright and welcoming, with a modern kitchen, farmhouse sink, and smart appliances that make life a little easier. Its a great space to cook, relax, or have friends over. The bedroom is spacious with a walk-in closet and direct access to the bathroom, which includes some fun extras like Bluetooth speakers and colour-changing lights. Youll love the water access just steps away, and the sunset views from the property are truly something to look forward to every evening. Just move in and enjoy! Priced right and ready to go! (id:57557)
228 - 231 Fort York Boulevard
Toronto, Ontario
Welcome to your Atlantis condo life style in the heart of Toronto! This beautifully maintained 2 bedroom, 2 bathroom condo, with secure underground parking , offers a perfect blend of modern living and urban convenience. As you enter, you'll be greeted by an open-concept living space filled with natural light, thanks to large windows that frame stunning views of the surrounding area. The spacious living room flows seamlessly into a contemporary kitchen, complete with stainless steel appliances, granite countertops, making it an ideal space for both cooking and entertaining. The master bedroom features an ensuite bathroom and double door closet , providing a private retreat. The second bedroom is perfect for guests, a home office, or a child's room, with easy access to the second bathroom. Step outside onto your private balcony to enjoy morning coffee taking in the vibrant city views adjacent to the Bentway skating club, Additional amenities include in-unit laundry, dedicated parking, and access to building facilities such as a Recreation center with SALTED WATER Swimming Pool, Whirlpool INDOOR AND OUTDOOR AT THE TERRACE, Sauna In Bathrooms, state of the art exercise room with running track , sun deck and lakeside view terrace. Located just minutes from Coronation Park, Martin Goodman walking , running and cycling trail ,Dog park , Billy bishop airport , BMO Field, CNE, King Street West entertainment parks, and public transit, this condo offers the ultimate urban lifestyle. (id:57557)
5677 Route 20
Springbrook, Prince Edward Island
Stunning 20 acre parcel watefront estate offers breathtaking views of New London Bay and the iconic Cavendish Sandspit Dunes. Thoughtfully designed by a leading architect, the home blends modern elegance with natural beauty creating a serene, light filled retreat. This property is perfect for soaking in the panoramic coastal vistas while enjoying privacy and comfort. (id:57557)
8506 Twenty Road
Hamilton, Ontario
Great country setting on huge 66 x 250 ft deep tree lot. with lots of parking Yet only 1 minute drive to all City conveniences. Updates include marble entry. Large updated kitchen (2022) updated main bath with ensuite privilege 2022, family room with vaulted ceilings and gas fireplace,. Plenty of natural light with numerous skylights, enclosed Sun porch., Could possibly have potential for in-law set up .Quick easy access to the Linc Expressway / Red Hill Expressway. Ideal for commuters to either Toronto or Niagara bound destinations. One of a kind excellent large lot for either building an addition or custom home (id:57557)
714 Kuipers Crescent
Kelowna, British Columbia
Pure Luxury, this home is an entertainer's paradise that captures magnificent, far-reaching city and lake views. The main floor features the Primary Bedroom suite with 2 closets and an ensuite that emanates pure relaxation. There is also a commanding home office/den on the main floor. Everything has been designed for 1 level living. The kitchen is stunning, a true centerpiece of the home with 2 butler centers straddling the main cooking area. On the lower level, find a lounge with a fireplace (large enough for a pool table), bar, 8-seat theater, wine room, indoor gym with a steam room, music studio and 2 bedrooms each with their own full en-suite. One of those rooms comes with a private office/play area that leads to pool side. Capturing sunrise to sunset views, enjoy the utmost privacy, minutes from the city's best shopping and dining. Updates include Newer Pool Liner (2018), Pool Heater (2022), Hot Water Tank (2022), Resealed Pool Deck and Driveway (2022) (id:57557)
4801 89th Street Unit# 303
Osoyoos, British Columbia
IMMACULATE, TOP FLOOR unit with beautiful lake and mountain views in sunny Osoyoos! SPACIOUS 2 bedroom and 2 bathroom. partially remodeled, located in BENCHVIEW PLACE, a strongly-built and very well taken care of 9-UNIT building, with great neighbors, this condo is ideal as principal residence, for recreation for your summer getaway or for investment. Great return on investment, this unit can potentially rent for $1,200 - $1,400/month. 1 small PET welcome, long term RENTALS ALLOWED and AGE 55+. The unit comes with 2 parking stalls (from which, one is carport) and 1 storage locker. One of the best deals in Osoyoos, don't miss it! (id:57557)
311 - 320 Miwate Private
Ottawa, Ontario
Welcome to the exciting Zibi Community! Great Location!! Spacious 1 bedroom + Den + Underground parking !! Close proximity to LRT station, Place du Portage and Terraces de la Chaudiere, Museums, & Ottawa River! Large master bedroom with window, modern open kitchen with large island, upgraded appliances, quartz counter tops, Wood flooring, Gym on the same floor! Downtown living at its best! (id:57557)
4 Jackson Road
Trent Hills, Ontario
Discover the Perfect Blend of Comfort, Character, and Waterfront Living at 4 Jackson Road! This beautifully reimagined 4-bedroom, 2-bath bungalow offers the ultimate escape along the scenic banks of the Trent River just a short drive from the storybook village of Hastings. Designed for year-round enjoyment, this property is packed with thoughtful renovations and cozy charm throughout. Step into an inviting open-concept interior that instantly feels like home. Engineered hardwood flooring flows seamlessly through sun-filled spaces, while a stylish country kitchen and propane fireplace create a warm, welcoming vibe. The home has seen a full refresh in recent years - windows, doors, floors, paint, and custom blinds have all been tastefully updated, leaving nothing to do but move in and relax. Outside, take in the peaceful riverfront setting from your expansive back deck or stroll down to your own removable 50-ft aluminum dock - ideal for fishing, boating, or sipping your morning coffee with a view. A detached garage, custom Mennonite-built shed, and a host of practical upgrades add both function and flair to the property. Love the outdoors? ATV and snowmobile trails are just across the road, opening the door to year-round adventure. And with most furnishings, appliances, and even a boat and motor negotiable, this turn-key waterfront haven is ready when you are. Whether you're searching for a weekend getaway or a serene full-time residence, 4 Jackson Road offers the perfect place to write your next chapter. Waterfront living has never looked so good! (id:57557)
Parcel F Railway Avenue
Salmo, British Columbia
The ONLY lot available in downtown Salmo! Zoning opportunity allows for commercial such as retail shops, hairdressers, groceries, restaurants, halls, clinics, cannabis store or build a multi family dwelling! This flat building lot on Railway Lane is close to ski hills, golf courses, and hiking/biking trails. Build in the Hub of the Kootenay's! (id:57557)
17211 Thomson Road Unit# 3
Lake Country, British Columbia
Waterfront Home with Private Dock in the Gated Community of Jade Bay. Experience lakeside living at this stunning waterfront property on the coveted shores of Kalamalka Lake. Located in the exclusive gated community of Jade Bay, this 3-bedroom, 4-bathroom home offers breathtaking lake views and a private dock, making it the perfect vacation retreat or year-round residence. Designed with an excellent floor plan, this home is ready for your vision. The main level features spacious living areas, including a bright living room with a cozy gas fireplace, a kitchen with a center island and peninsula seating for four, and a dedicated breakfast nook. There's also a formal dining area and a home office/flex space on this floor. The primary bedroom boasts lake views, walkout access to the patio, and a luxurious 5-piece ensuite with a soaking tub, separate shower, and walk-in closet. Step outside to the lake view patio for seamless indoor-outdoor living, perfect for soaking in the serene surroundings. The lower level offers a complete second living area, ideal for an in-law suite or extended family. This space includes a full kitchen, living area, two bedrooms, two bathrooms, and walkout access to another patio. Ample storage ensures there's plenty of room for all your needs. Double car garage. Backyard with glass railing overlooking the shore of Kalamalka Lake. For those who dream of a tranquil lakeside lifestyle, this is a great home. (id:57557)
118 King Street
Brant, Ontario
Prime Investment opportunity!! Mixed-use building comprised of 4 commercial units and 5 residential. This rare commercial/residential standalone building sits on approx. half an acre with frontage on high-traffic King Street (Hwy 53) and offers ample space for future potential. Featuring a solid tenant mix with long-term commercial leases and current residential income, plus upside from few vacant units ready to lease. Surrounded by anchor retailers like LCBO, Foodland, Home Hardware, and County offices, with schools and residential neighborhoods nearby. Explore additional revenue through parking rentals, basement storage, or potential EV charging installation. Zoned for flexible use, ideal for investors seeking stability, growth, and long-term appreciation. The seller is retiring dont miss out on this high-exposure, true value-add opportunity (id:57557)
2202 Enderby Mabel Lake Road Unit# 106
Enderby, British Columbia
Beautifully landscaped and spacious RV lot in the desirable Shuswap Falls RV Resort offered turnkey with a perfect mix of comfort, privacy, and resort-style amenities. This fully fenced lot includes a 13'x13' bunkhouse (built in 2021), spacious 600 sqft composite deck with a covered gazebo, an outdoor cook shack, a firepit area with privacy fence, and an 8x8 storage shed. The charming bunkhouse finished in tongue-and-groove pine interior is fully insulated and wired, featuring vinyl plank flooring, half-vaulted ceiling with a fan, sliding patio doors and plenty of windows —ideal for guests or extra storage. The outdoor kitchen area beside the bunkhouse is plumbed with running water and has 2 fridges, adding convenience and functionality. Ample front parking accommodates multiple vehicles. Located just steps from the heated pool, gym, community gardens, private beach, and volleyball and basketball courts. Annual fees of just $2400+GST cover almost all expenses and include water, sewer, electricity, property taxes, full-time on-site management and more! This riverfront resort is open for 6-month seasonal use and offers an unbeatable vacation lifestyle!! Just minutes away from Mabel Lake, this resort offers a great spot for boating recreation and offers onsite parking for your boat and trailer. 2012 Flagstaff Lite RV is also available for purchase. (id:57557)
941 Old Mohawk Road
Ancaster, Ontario
Discover a striking blend of contemporary design and timeless warmth in this one-of-a-kind residence by Fortino Bros Inc., tucked quietly at the end of a private enclave. This modern farmhouse-inspired showhome commands attention from the moment you arrive, with a bold exterior that fuses white brick, barnboard, sleek stucco, and oversized black-framed windows for dramatic curb appeal. Step inside to a thoughtfully designed layout made for real life—open, airy, and crafted with families in mind. Soaring ceilings with shiplap and wood beam accents, oversized doors and trim, a stunning custom oak staircase, and a stone fireplace set the tone for casual elegance. The heart of the home is the chef’s kitchen, where two-tone cabinetry, premium appliances, Taj Mahal quartzite counters, and a sculptural range hood combine style with performance. Indoor-outdoor living is effortless with a raised composite deck—ideal for hosting or unwinding. Upstairs, four spacious bedrooms each feature walk-in closets and access to three beautifully finished bathrooms, plus a generous laundry room for everyday ease. The primary suite is your private retreat, complete with a spa-like ensuite featuring a freestanding tub, custom vanity, built-in cabinetry, and an oversized walk-in shower with seamless glass. Built by a Tarion-registered builder, this home is move-in ready and HST is included in the price. Ask us for the full feature list and book your private tour today! (Some photos have been virtually staged.) (id:57557)
119 Main Street W Unit# B
Grimsby, Ontario
In Town with a view, across from Grimsby Museum, backing onto Coronation Park and Grimsby Lions Community Pool. Walk to everything, escarpment trails, shopping, restaurants, churches, schools. 5-minute drive to lakefront, marina, community center with arena, hospital. Easy QEW access. Freshly Painted. Hardwood flooring in Livingroom and bedroom. Basement apartment with full walk out to backyard and 16' x 10' covered concrete patio area with storage cabinet. Approx. 536 sq feet, 1 bedroom, 1 x 4-Piece Bathroom, Living room and galley kitchen with bar height counter area for eating. Suitable for single professional. Nonsmoker and No Pets Preferred. Month to Month Tenancy. Presently vacant. References, Full Credit Report and Score, Letter of Employment required with completed application. INCLUDES: Electric glass cooktop, Convection/microwave, electric washer and dryer. Parking as shown in pictures. $1835/m 1st and Last month's rent required at time of signing Rental Agreement. (id:57557)
650 Lexington Drive Unit# 116
Kelowna, British Columbia
Welcome to The Lexington, nestled in the heart of the Lower Mission, where effortless living meets an unbeatable location. Step outside to enjoy direct access to the scenic Mission Greenway biking and walking trails, or walk to or take a short drive to Okanagan Lake, beautiful beaches, top-tier shopping, restaurants, the H2O Fitness Centre, golf courses, and more. This spacious and elegant detached home exudes pride of ownership, featuring rich maple hardwood floors, soaring vaulted ceilings, and expansive windows that flood the space with natural light. This smartly designed single-level 2-bedroom, 2-bathroom home boasts a spacious open-concept living and dining area, complemented by an updated kitchen that flows seamlessly into a cozy family room featuring a newer fireplace and custom-built bookcases. Plus a large southeast-facing backyard. All perfect for entertaining! Enjoy the convenience of a double garage w/ ample storage & laundry tub. This fantastic community offers exceptional amenities, including a clubhouse with an indoor pool, an outdoor hot tub, and a variety of social activities. With no age restrictions, exterior maintenance covered by the strata fee, a secure gated entry, and available RV parking, this is truly carefree living at its best! Poly B was replaced last year. Pets: One cat, One dog of a breed known not to exceed 15 inches at the withers when fully grown. (id:57557)
94 Seventh Avenue
Brantford, Ontario
A Home Reborn: Your Next Chapter Awaits Step into a home that has been lovingly stripped back to its bones and thoughtfully rebuilt starting in the Fall of 2024. The owner, acting as trustee, has invested in all the critical components that often go unseen but make a house truly sound and efficient. As you enter the front living room, you'll notice the beautiful Magic windows that flood the space with natural light while providing superior insulation. These same premium windows grace both bedrooms and the bathroom, creating bright, comfortable spaces throughout. Below your feet and behind the walls, this home harbors modern conveniences that bring peace of mind. A new furnace and central air system maintain perfect comfort year-round. Crystal-clear Uponor PEX pipes deliver water throughout the home with reliability and purity. The new roof shingles above provide lasting protection from the elements, while the upgraded 200 amp electrical panel powers today's technology with ease. The bathroom has been equipped with a new tub/shower combination, and thoughtful additions like a backwater valve with ABS plumbing protect against potential flooding issues. Your daily water experience is enhanced by both a water softener system and reverse osmosis filtration, delivering the purest water for your family. A new hot water tank ensures you'll never run short during your morning routine. All the expensive, challenging work has been completed. Now, this home awaits a buyer with vision to add the finishing touches and personal style. The canvas has been prepared- the opportunity to create your perfect home awaits. (id:57557)
15451 16a Avenue
Surrey, British Columbia
Investor / Developer Alert. This property is in the Semiahmoo plan for apartment use. Close to the Hospital, Walking distance to Semiahmoo Mall and White Rock town centre for all your shopping needs. This property can be developed with neighbouring properties to create a small development. Call for an information package to find out what you can do. This home is virtually open at all times. (id:57557)
19 - 178 Scott Street
St. Catharines, Ontario
Welcome to "The Clusters" one of St. Catharines' most sought-after condo communities! This stylish and well-maintained townhome offers an incredible opportunity for first-time buyers, downsizers, or investors. Step into the tiled foyer and take in the bright, open-concept living and dining area featuring rich hardwood floors, and oversized windows that flood the space with natural light. The kitchen provides ample cabinetry and counter space, ideal for everyday living or entertaining. A convenient 2-piece powder room and a skylight add to the thoughtful layout. Upstairs, you'll find a generous primary bedroom with a double closet, two additional spacious bedrooms, and a full 4-piece bath. The finished lower level offers even more living space with a cozy wood-burning fireplace, laundry area, garage access, and sliding doors to a private backyard retreat with interlocking patio. Pets welcome! Enjoy summer days at the complex heated inground pool and take advantage of the prime location just minutes to shopping, schools, and the QEW. (id:57557)
143 Histand Trail
Kitchener, Ontario
Nestled in one of Kitchener’s most rapidly growing neighbourhoods, 143 Histand Trail delivers the layout, space, and finishes that modern families look for. The main level welcomes you with wide-plank hardwood, high ceilings, and an abundance of natural light from oversized windows. At the heart of the home, a thoughtfully designed kitchen features a gas cooktop, built-in oven and microwave, stainless steel appliances, and a generous island—perfect for daily life and entertaining alike. The open-concept living area with gas fireplace flows effortlessly to a fully fenced backyard with a gas BBQ hookup and spacious patio—ideal for warm-weather dinners and outdoor downtime. Upstairs, four full bedrooms include a bright primary retreat with a walk-in closet and elevated ensuite boasting a glass shower and freestanding tub. A second full bath and a large family room add comfort and flexibility, while a dedicated office adapts to your work-from-home or hobby needs. Move-in ready and full of upgrades, this home offers the best of both form and function—minutes from Huron Natural Area, RBJ Schlegel Park, top schools, groceries, and Hwy 401. (id:57557)
148 Rutherford Road N
Brampton, Ontario
Welcome To 148 Rutherford, Fully Renovated Top To Bottom With High-End Finishes, Freshly Painted & No Carpets. Open Concept Layout That's Great For Entertaining. Newer Appliances, Ensuite Laundry, Ideal Location Mins To 410, Bramalea City Centre, Schools, Parks, Restaurants + More (id:57557)
22 Ontario Street
Milton, Ontario
A rarely offered fully fixtured Milton restaurant conversion is available for new ownership in the heart of Milton located at the bustling intersection at Ontario St & Main St. Steps from Milton's charming downtown in a plaza with ample parking for your dining guests. This 3200 square foot restaurant comes with everything you need to get your brand up and running. Wood burning pizza ovens, rational oven, exhaust hood, pylon signage, walk-in coolers, a grand entrance, large liquor license capacity of 140 and so much more. Please do not go direct or speak to staff. Your discretion is appreciated. **EXTRAS** * Net Rent = $9,742.42 * TMI = $2,965.08 * Gross Rent = $14,359.48 Including TMI & HST * Lease Expires April 2032 + 2 X 5 Year Renewal Options * 3200 Sq Ft * LLBO = 140 * Includes Two Sub-Tenants Which Must Be Assumed * (id:57557)
320 - 5010 Corporate Drive
Burlington, Ontario
Welcome to this beautifully updated unit in the stylish and vibrant Vibe community! Freshly painted, featuring upgraded lighting, a sleek modern kitchen with stainless steel appliances and durable laminate flooring throughout. Enjoy serene views of greenspace from your private balcony. This bright and spacious 1 bedroom + den layout is ideal for young professionals, down-sizers or savvy investors. The den offers a versatile space perfect for a home office or guest area. Conveniently located near schools, parks and all essential amenities. Just minutes from GO Transit, public transit, major highways, shopping centres, popular restaurants, bars and gyms. Everything you need is at your doorstep. Includes one underground parking space and a storage locker. Enjoy premium building amenities such as a rooftop terrace, fully-equipped gym, theatre room, and party room. Dont miss your chance to live in one of the areas most connected and trendy communities! (id:57557)
335 Emmett Landing
Milton, Ontario
Gorgeous "Mattamy" Built 4 Br Home (Approx 2,000 S.F.) W/Single Garage & No Side Walk **Covered Porch **Oak Stairs W/Iron Pickets **Access To Garage **Upgraded Extended Cupboards W/Moulding In Kitchen **Hardwood Floor On Main Floor **9' Ceiling **Open Concept Layout **Coffered Ceiling In D/R **Lots Of Windows **Grand Ceramic Foyer **Double Door Linen Closet **2nd Floor Laundry * .Close To Hospital, Schools, Sports Centre, Hwy 401 & 407 And Go Station. (id:57557)
55 - 3050 Pinemeadow Drive
Burlington, Ontario
OUTSTANDING VALUE. PRESENTING SUITE 55 IN " THE ENCLAVE SOUTH" COMPLEX. THIS SPACIOUS 2 BEDROOM, 2 BATHROOM CONDO FEATURES A BRIGHT OPEN CONCEPT FEEL. YOU'LL LOVE THE OVERSIZED PRIMARY BEDROOM WITH A WALKIN CLOSET AND A 3 PIECE ENSUITE. THE LARGE SECOND BEDROOM OFFERS THE OPPORTUNITY FOR A HOME OFFICE OR DEN. UPGRADES INCLUDE GRANITE COUNTERTOPS, CALIFORNIA SHUTTERS AND LAMINATE FLOORING. WALKOUT TO BALCONY, IDEAL FOR YOUR MORNING COFFEE. A LARGE LAUNDRY ROOM IS AN ADDED BONUS. THIS UNIT IS LOCATED IN A QUAINT, WELL CARED FOR COMPLEX AND WITHIN WALKING DISTANCE OF STORES, SCHOOLS, RESTAURANTS AND PUBLIC TRANSIT. (id:57557)
7596 Creditview Road
Brampton, Ontario
Muskoka in the City! Gorgeous, light-filled 3+2 Bed/4 Bath Home Nestled in the exclusive community of Churchville Village on the Mississauga border and surrounded by multi-million dollar custom homes! Situated on more than a quarter of an acre, the professionally landscaped and mature lot features parking for up to 10 vehicles and a beautifully lush backyard retreat, ideal for both relaxing and entertaining. Approximately 1369 sqft. above grade and upgraded throughout. Potlights and Engineered Hardwood flooring on main, no carpet. Living room walk-out to over-sized, two-tier deck featuring attached pergola with built-in hot tub. Primary and 2nd Bedroom feature custom-built wardrobes with accessory lighting and a brand new 3pc ensuite bath in 3rd bedroom. Fully Self-contained basement apartment features 3 separate entrances including garage access and features spacious, eat-in kitchen and luxurious 4pc bath. Located in a tranquil neighbourhood with a short walk to the credit river, surrounded by parks, trails and conservation area, plus only minutes to shopping, highways 407/401, schools and so much more! (id:57557)
808 - 2263 Marine Drive
Oakville, Ontario
WELCOME TO THE LIGHTHOUSE - WHERE LAKESIDE LIVING MEETS URBAN CONVENIENCE! Live in the heart of vibrant Bronte, just steps to the waterfront! Situated at the corner of Marine Drive and East Street, The Lighthouse is a well-maintained condominium in a sought-after neighbourhood. Enjoy the best of Bronte - stroll to the lake, wander the scenic Waterfront Trail, relax at Bronte Heritage Waterfront Park, and explore the unique shopping and dining options in Bronte Village - all just minutes from your door. This inviting two bedroom corner suite offers effortless living with classic parquet flooring, a spacious open concept living and dining area ideal for entertaining, and a modern kitchen with white cabinetry and a designer backsplash. The updated, spa-inspired four-piece bathroom features a contemporary vessel sink. Step outside to a large southwest-facing balcony and take in incredible views of Lake Ontario - the perfect place to relax and unwind. The Lighthouse lifestyle offers a full suite of amenities, including an outdoor pool and patio, fully equipped fitness centre, cedar sauna, lounge with fireplace, library, and billiards room. Extras include one underground parking space and a convenient storage locker. The monthly condominium fee of $898.31 covers building insurance, common elements, heat, hydro, water, Bell Fibe TV, and parking. A commuter's dream with easy access to public transit, major highways, and the GO Train. Enjoy carefree condo living by the lake! (id:57557)
21031 Twp Rd 530
Rural Strathcona County, Alberta
Welcome to your dream country retreat! This immaculate, custom-built home sits on 40 picturesque ACRES, thoughtfully designed for comfortable living and premium equestrian use. Step inside this spacious and airy, well-maintained home featuring two generous bedrooms on the main floor, a BRIGHT OPEN CONCEPT living area, flooding the space with NATURAL LIGHT. Upstairs, enjoy a large RECREATION ROOM perfect for a home office, games room, or gym, plus a private master suite retreat. Whether you're a hobbyist or a professional EQUESTRIAN, this property is a rare find! The property is FULLY FENCED with 2 PASTURES, a 6 stall BARN and a breathtaking 152' x 70' INDOOR RIDING ARENA that provides year-round riding opportunities in a stunning setting. This acreage is truly a one-of-a-kind opportunity. (id:57557)
933 Elk Ridge Trail
Dawson Creek, British Columbia
Beautiful lot located in Elk Ridge Trail just 5 minutes from Dawson Creek! Build your dream home on a spacious 4.5 acre partially treed, private lot sitting on the high side of the subdivision. The driveway and some ground work are already done and the owner is willing to sell their custom building plan. This subdivision is private, family oriented, overlooks the city and is becoming one of the most desired areas to live in the Dawson Creek area. Plans for the house photo can also be negotiated into the deal. Call today to view this property! (id:57557)
7 - 131 King Street E
Kingston, Ontario
Step into a timeless masterpiece at Unit 7, 131 King Street East. Originally built in 1842, this stunning residence seamlessly blends historic charm with modern conveniences in one of Kingston's most sought-after buildings. Now offering spacious bedrooms and two bathrooms, this unit provides ample space and sophistication, enhanced by soaring 15-foot ceilings in the living room, creating an airy, grand atmosphere that feels both inviting and luxurious. The beautifully designed kitchen and dining area combine style and functionality, making every meal an experience to savor. The second floor has been thoughtfully reimagined, now featuring a master bedroom and a second bedroom, ensuring maximum comfort and practicality. Upstairs, a charming third-floor loft adds versatility, perfect for a home office, creative space, or additional living area. With over 1,800 additional square feet, this residence now offers even more room to enjoy and customize to your lifestyle. Set within an elegantly preserved historic building, the property showcases architectural details that reflect Kingston's rich heritage while offering modern upgrades for todays needs. Large windows fill the space with natural light, refined finishes, and a layout designed for both comfort and entertaining. Residents of this distinguished building enjoy exclusive amenities, adding to the convenience and appeal of condo living. The property also includes dedicated parking, ensuring ease and accessibility in this prime location. With its perfect blend of history, modern features, and architectural beauty, this expanded residence stands as a rare opportunity to own a piece of Kingston's past while enjoying all the luxuries of contemporary living. (id:57557)
941 Malvern Terrace
Kingston, Ontario
Introducing 941 Malvern Terrace - a truly unique and elegant home in a quiet corner of Kingston's sought-after Westwoods neighbourhood in the Lancaster School catchment area. On a great street with no through traffic and backing onto green space,this beautifully designed, custom 3 bed / 3 bath home enjoys a peaceful rural feel, while being close to all the conveniences of urban living. The home's main floor is flooded with natural light with large windows in every room providing great views over the neighbouring green space. The spectacular primary bedroom with ensuite and walk-in closet offers a large sanctuary built in a uniquely round walled portion of the home. The spacious open kitchen walks out to the private back deck, making for easy indoor and outdoor entertaining. A separate dining room off the foyer could also be utilized as a sitting room or office and a spacious loft above the garage, also ideal as an office, living room or recreation space. Down the curved staircase to the finished lower level with walk-out, you'll love how bright and open it is with large windows and access to the back yard and the greenspace. The lower level includes two very unique round-walled living room areas featuring a three-sided glass fireplace, 2 additional bedrooms and a 4-piece bath and laundry room. This lower level is also very comfortable year round with the convenience of in-floor heating. In addition to the spacious interior of just over 3000 square feet total, the sprawling landscaped lot is accompanied by a large double-wide driveway and 2-car garage. A spectacular property in one of Kingston's finest neighbourhoods! (id:57557)
8 Cabin Crescent
Wasaga Beach, Ontario
Top 5 Reasons You Will Love This Home: 1) This isnt just a cottage, it's a fully winterized four-season waterfront home in CountryLife Resort, a gated, family-friendly community packed with amenities including swimming pools, a splash pad, mini golf, pickleball, tennis, volleyball, basketball courts, and more 2) Step inside and be wowed by over $115,000 in recent upgrades, such as granite countertops in both the kitchen and bathroom, an upgraded kitchen island and cabinets, durable vinyl flooring in the kitchen and living room, and a new four-season rear addition featuring heated ceramic tile floors, floor-to-ceiling windows with direct waterfront views, and motorized electric blinds, creating a sun-soaked living spaces 3) Perfectly designed for retirees, families or guests, this home offers a main level bedroom, bathroom, and laundry area, plus a family room that can be easily converted into a third bedroom; upstairs, the charming loft includes a second bedroom and two secret rooms, ideal as children's reading nooks, play areas, or extra storage 4) Relax or entertain outdoors on the spacious back deck with a gazebo, overlooking peaceful water views and visiting wildlife, along with an upgraded interlock brick driveway adding curb appeal, a garden shed perfect for storing your water toys, a side pergola providing the ideal spot for outdoor dining or lounging under the stars, and the added benefit of a gas furnace, central air, an owned hot water tank, and newly replaced shingles four years ago ensuring comfort no matter the weather 5) Enjoy direct access to walking trails that lead to the worlds longest freshwater beach, along with nearby golf courses, fishing, snowmobile routes, and ski trails, and Collingwood and Blue Mountain just a short drive away. 1,224 above grade sq.ft. Visit our website for more detailed information. *Please note some images have been virtually staged to show the potential of the home. (id:57557)
60 Stonesthrow Crescent
Uxbridge, Ontario
Welcome To 60 Stonesthrow Crescent! Located In A Beautiful And Prestigious Family Oriented Community, This Elegant Estate Home Sits On Over An Acre Of Well Maintained Land! At 5050 Sq Ft, This Fully Custom Built Home Greets You With A Grand Double Door Front Entry That Opens Up To A Soaring 20' Foyer And Grand Spiral Stairs. Meticulous Attention To Detail Has Been Taken Throughout All Aspects Of The House, From Enlarged Living And Dining Spaces To A Fully Custom Chef's Kitchen Complete With High End Appliances And A W/O To An Enormous Manicured Backyard With Pristine Interlock And Dual Gazebos, Perfect For Entertaining! Stunning Hardwood Floors Throughout Along With Coffered Ceilings, Crown Molding, 2 Gas Fireplaces, Potlights, Custom Doors, California Shutters And Tasteful Custom Finishes! The Upper Level Features A Large Rec Room And 6 Generously Sized Bedrooms, Each With Access To Their Own Bathrooms. Surrounded By Golf Courses, Ski Hills, Hiking Trails. 8 Mins Drive To Linconville Go/15 Mins To 404 & 407. (id:57557)
1559 Whatcom Road
Abbotsford, British Columbia
Great opportunity for investors and business/truckers. 1 acre lot features a 2 storey home with great views and privacy and 720 square feet heated shop. Main floor offers a large living, kitchen, dining/eating area. Bottom floor has very spacious family and flex rooms. Lots of open parking in front with a double and a single garage and room to park your RV. Located close to freeway for easy access. Close to schools, shopping and recreation centres. (id:57557)


