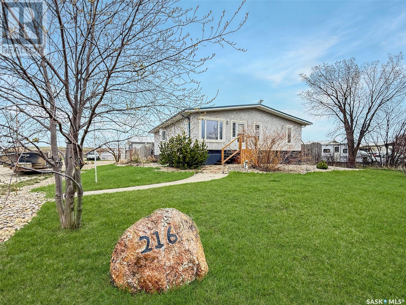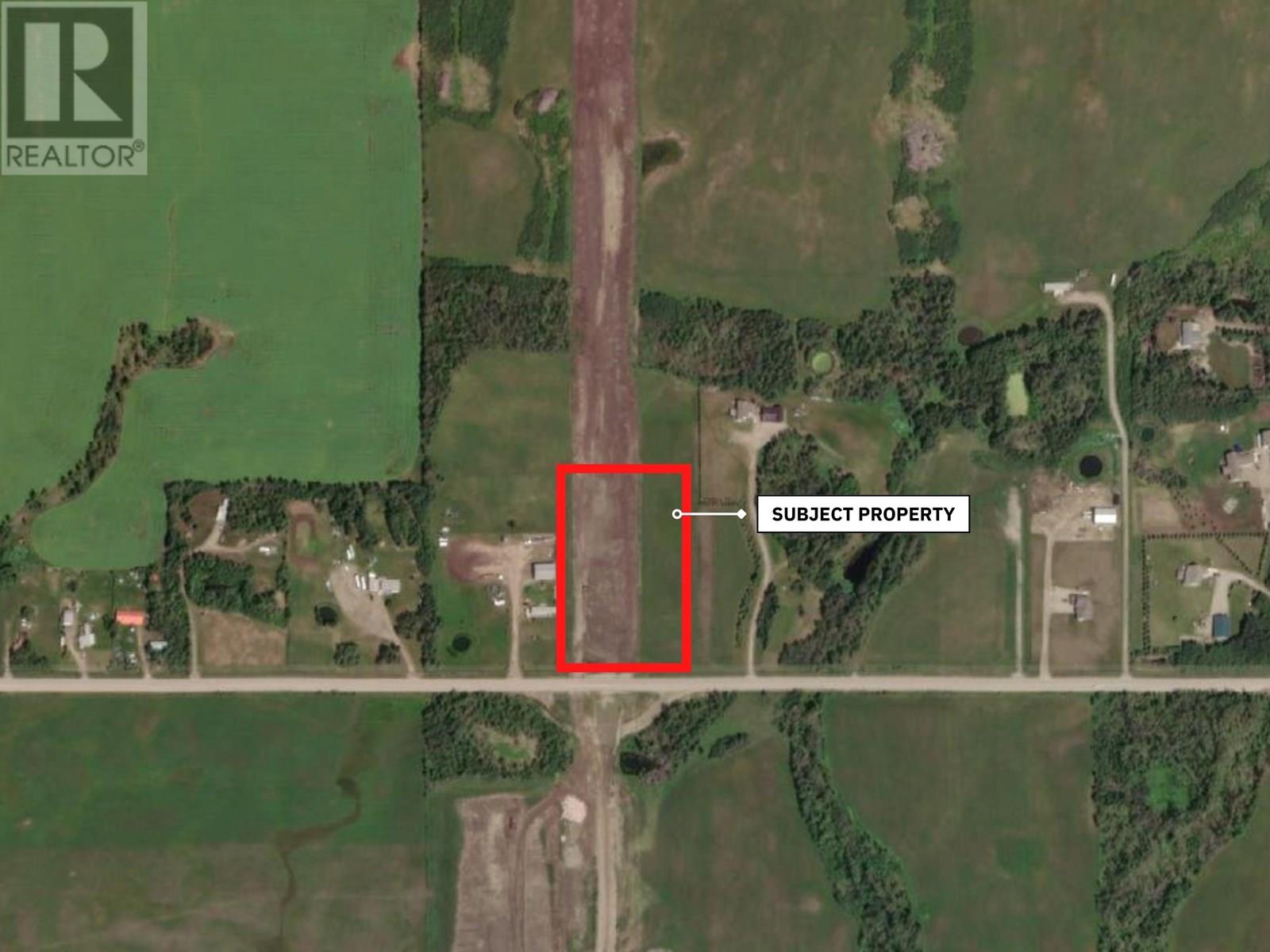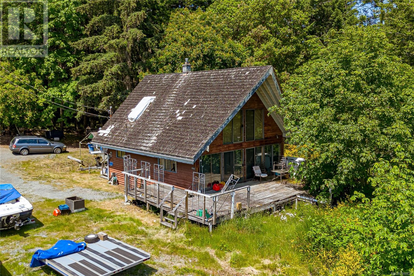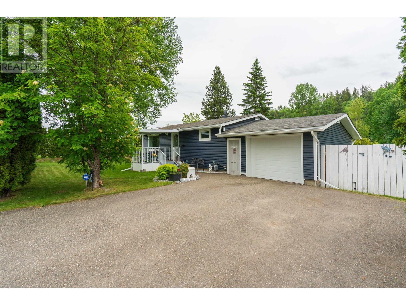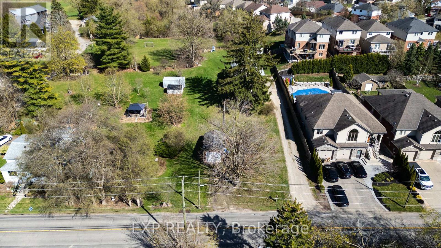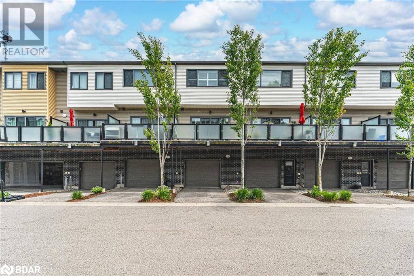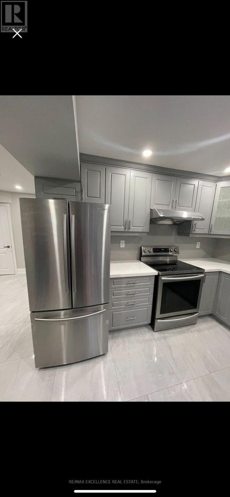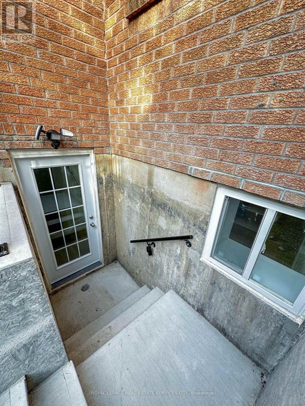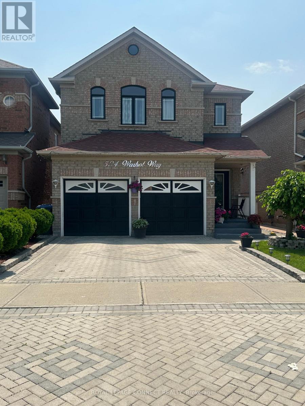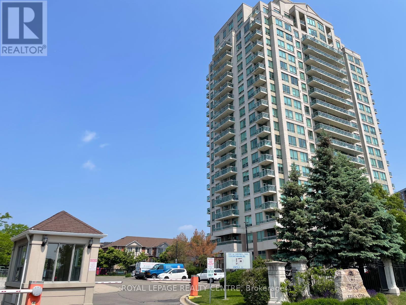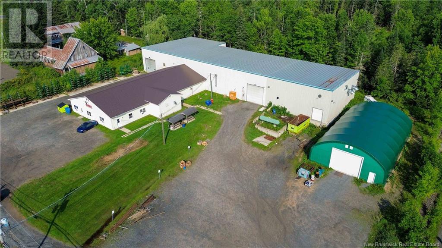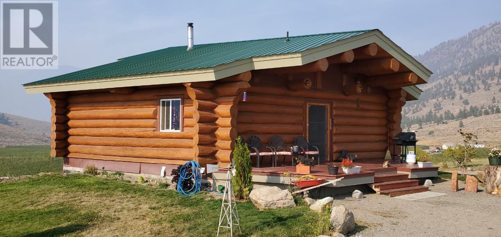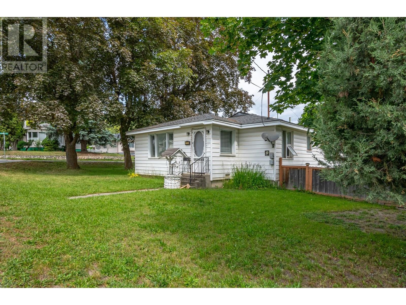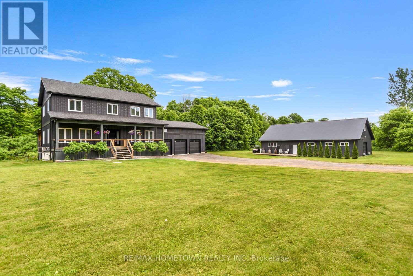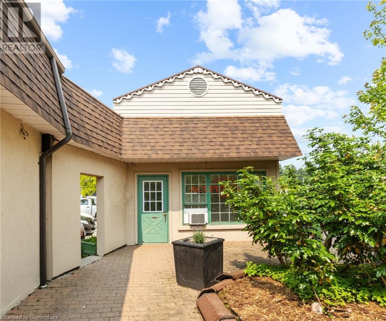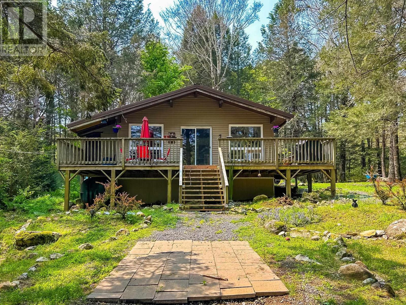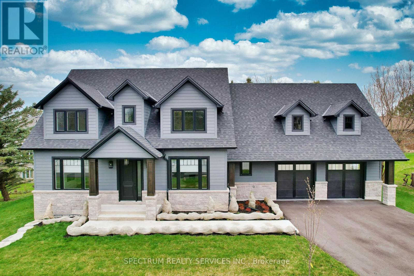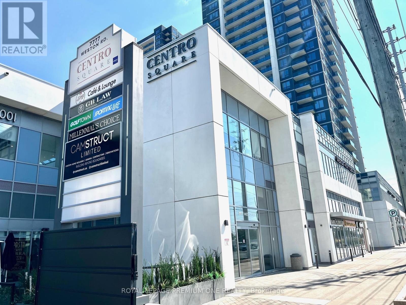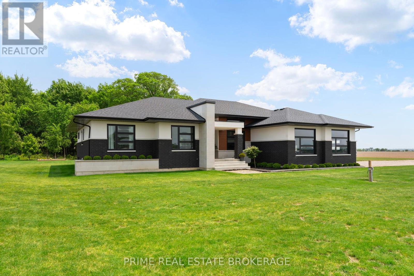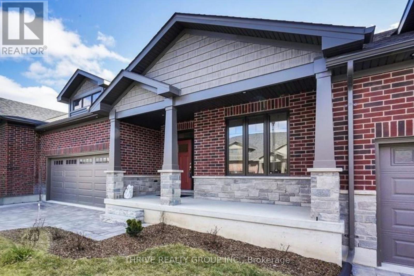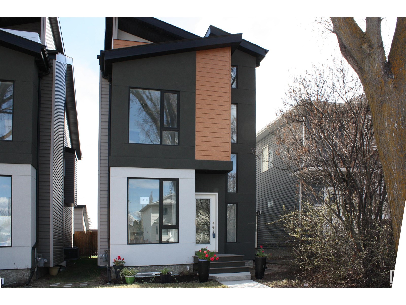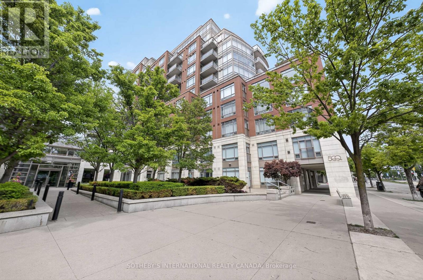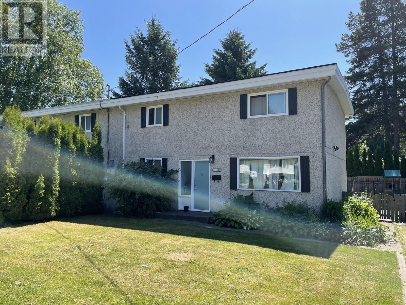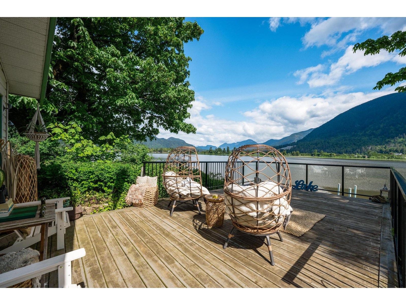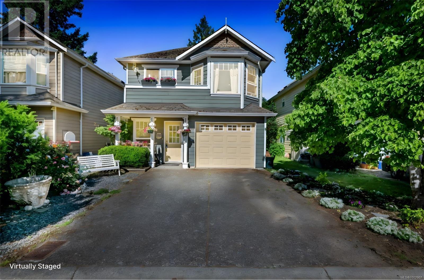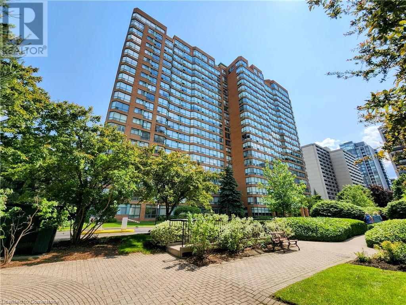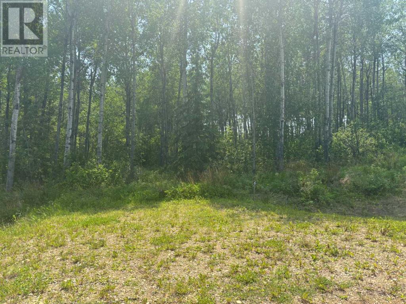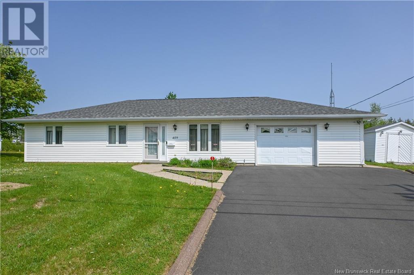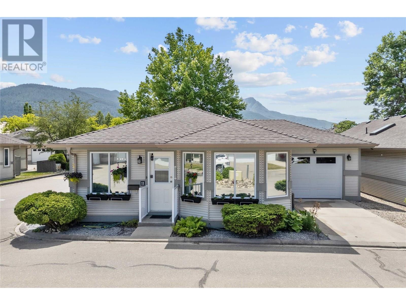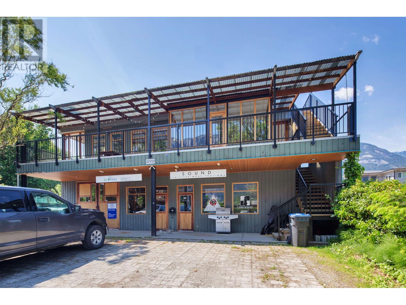216 Pacific Avenue
Swift Current Rm No. 137, Saskatchewan
Welcome to Pacific Avenue, where you will discover a remarkable 1,440 square-foot residence constructed in 2005, nestled on four expansive lots with picturesque views of the prairies. Experience the unique advantages of acreage living while remaining conveniently close to essential amenities. This home boasts an impressive open-concept layout, featuring an oversized island and pantry along with ample cabinetry. The spacious dining area seamlessly connects to a cozy front living room, creating an inviting atmosphere for relaxation and entertaining. The main floor includes three well-appointed bedrooms, highlighted by a generous master suite complete with a three-piece ensuite bathroom and patio doors leading to the backyard. A four-piece bathroom and a dedicated laundry room complete this floor. The fully renovated basement, updated in 2022, showcases new flooring, fresh paint, suspended ceilings, and pot lights. Here, you will find two additional large bedrooms alongside an open family/rec room, utility area, and large storage room. Step outside to discover a charming enclosed yard, ideal for pets, and explore the additional lots featuring a custom greenhouse, a heated single-car garage, a building previously used as a chicken coop, various sheds, and an open lot perfect for storage or customization. The impressive 40 x 60 shop, built in 2008, serves as a versatile man cave with 16-foot ceilings, 12-foot automatic overhead doors, natural gas heating, 200 amp service with four 220 plugs, an air compressor, and a 12,000-pound hoist, tinned inside and out, complete with a mezzanine for storage and a custom gun room. Additional highlights include underground irrigation, a new central air system installed three years ago, a silent floor system in most of the home, tin roofs on all buildings, and energy-efficient windows. ALL WORK PROFESSIONALLY COMPLETED. This property is a true gem, offering a blend of comfort, functionality, and limitless potential. (id:57557)
306 - 183 Dovercourt Road
Toronto, Ontario
183 Dovercourt Rd - A Singular Loft Residence in The Iconic Argyle Lofts. Welcome to one of the most exclusive addresses in Toronto's west end - a true architectural gem within a heritage conversion in the heart of Trinity Bellwoods. This one-of-a-kind two-storey loft is the most distinctive residences in the boutique 86-unit Argyle Lofts. With soaring 20-foot ceilings, dramatic factory windoes, and over $100k in thoughtful upgrades, no other unit compares. The layout features 2 bedrooms plus a generous den - currently styled as a home office, easily converted to a third bedroom. The primary suite offers a serene retreat with motorized blinds, a large walk-in closet, and an abundance of natural light. A spa-inspired bathroom showcases a seamless glass shower and sculptural micocement basins. The kitchen is designed for both function and flair, with premium stainless steel appliances and a built-in wine fridge. This unit also includes a dedicated underground parking space and two full-sized storage lockers located conveniently on the same floor - a rare and practical luxury. Located in the heart of Trinity Bellswood, steps from Ossington's premier restaurants, galleries, and boutiques - and directly across the street from Pizzeria Badiali, crowned Toronto's #1 pizza spot. This home is more than a residence - its a refined, design-driven lifestyle in one of the city's mose coveted neighbourhoods. (id:57557)
1505 - 203 College Street
Toronto, Ontario
Do Not Miss Out On Your Chance To Move Into This 3 Years New Condo Located In This Sought-After Location, Right In Front Of The South Entrance Of U Of T! Great Functional Layout, No Wasted Space. 9Ft Smooth Ceilings, Massive Windows, Sun-Filled. Laminate Floorings Throughout Whole Unit. Open Concept Gourmet Kitchen With Practical Island. Two Full Bathrooms. Den Can Be Used As A Perfect 2nd Bedroom. Two Bedrooms Come With Ceiling Light. Unobstructed University View! Real Coveted Location, TTC Downstairs , Starbucks, Etc. All Amenities Available Within Walking Distance & So Much More! For Investors: No Rent Control! A Must See! You Will Fall In Love With This Home! (id:57557)
215 4th Street
Milestone, Saskatchewan
If you're looking for a fresh start on a great lot, this could be it. Located right across from a park in the friendly town of Milestone, this 50 x 140 ft property is full of potential! The yard is nicely treed, and the lot size gives you plenty of room to build. With some cleanup and a bit of vision, this spot could be transformed into something special. Milestone offers K–12 schooling, recreation, and all the small-town amenities you need. A great opportunity to build new in a thriving community! (id:57557)
Lot 4 240 Road
Fort St. John, British Columbia
* PREC - Personal Real Estate Corporation. Build your dream home on this beautiful 5.2-acre lot, ideally located just a short drive from town. Enjoy the best of both worlds- peaceful country living with easy access to amenities. The land is cleared and ready for development, with services available right at the lot line. Nestled in a desirable area surrounded by executive homes, this property offers plenty of space, privacy, and room to grow. Plus, with wildlife often passing through, you'll truly feel connected to nature. A fantastic opportunity in a sought-after location! (id:57557)
367 Mccurdy Dr
Malahat, British Columbia
Gorgeous views of Saanich Inlet from this 18+ acres parcel. The original house was built in 1986, with a vaulted ceiling in the living room. Dining room, Kitchen, and bathroom on the main floor, with Primary bedroom on the second level loft. Very large detached workshop/Garage with a 1-bedroom in-law accommodations. All measurements are approximate, and land size is taken from the BC Assessment authority. Call now for an appointment to view (id:57557)
6387 Price Road
Quesnel, British Columbia
* PREC - Personal Real Estate Corporation. 165 acres of rolling hill beauty! Over half the land is in fields, well-suited for hay production and grazing. The rest is nicely treed, offering excellent privacy. A long gated driveway off the main road leads to a peaceful setting. Property includes some fencing, animal stalls, a large pole shed, and an older barn. Power is run to the outbuildings. The property is serviced by a drilled well and lagoon. Please note: the 1971 mobile home on site has been decommissioned by BC Hydro and does not bear a mark of electrical safety as required by the BC Electrical Safety Regulation. It is disconnected from electricity and holds no monetary value. Being sold as land value only. The mobile will remain on site as-is. (id:57557)
2703 Petersen Road
Prince George, British Columbia
Beautiful 4-bedroom, 2-bathroom home on a stunning 0.7-acre park-like lot. This property features an updated kitchen, updated flooring, recently installed newer windows, and siding for a fresh, move-in-ready feel. Enjoy year-round comfort with central air, a newer furnace, and a newer hot water tank. Upstairs features two bedrooms, with a large primary bedroom, and full 3-piece bathroom. The basement boasts two bedrooms, a rec room, and newer 2-piece powder room with option to add a shower. Outside basement entry allows for back yard access. Finish outside on the expansive sundeck-perfect for entertaining or relaxing in total privacy. The spacious, manicured yard offers the feel of your own private park, all while being conveniently located near shopping, schools, and entertainment. (id:57557)
394 River Road
Cambridge, Ontario
Attention Developers and Investors!!! Discover the incredible potential of this expansive 0.4-acre lot nestled in a peaceful, mature neighbourhood just minutes from city amenities. Whether you're an investor, developer, or dream-home builder, this property offers a rare opportunity to reimagine a sizeable parcel of land in an ideal setting. The lot currently features a charming century home with an updated kitchen, a spacious living/dining area, and a closed-in porch on the main floor. Upstairs you'll find three bedrooms and a renovated 4-piece bath. The home could be renovated, rented, or lived in while future plans are made. Additional features include a small barn, ample parking, mature trees, and generous outdoor space perfect for recreation or expansion. The surrounding neighbourhood is quiet, established, and full of character ideal for a new development or a custom estate. (id:57557)
369 Essa Road Unit# 14
Barrie, Ontario
MODERN 3-STOREY TOWNHOME WITH ECO-FRIENDLY FEATURES IN A PRIME ARDAGH LOCATION! Welcome to 369 Essa Road Unit 14! Discover this stunning 3-storey townhome in the sought-after Ardagh neighbourhood, where contemporary design meets unbeatable convenience. Offering 3 bedrooms and 2 modern bathrooms, this home is perfect for comfortable family living. Step inside to the bright main-level entry including its own bathroom and a versatile space, perfect for a private home office or playroom. The upper level boasts an open-concept layout featuring modern finishes, stylish pot lights, and a contemporary ambiance. The kitchen is equipped with sleek white cabinets, a large island, stainless steel appliances, quartz countertops, and a subway tile backsplash, making it as functional as it is beautiful. This carpet-free home boasts laminate and elegant porcelain tile flooring throughout, offering a seamless and low-maintenance design. Enjoy outdoor living on the 14.5 x 11 ft balcony, an ideal spot to relax and take in the fresh air. Parking is a breeze with a spacious built-in garage and an additional driveway space. This eco-conscious home is designed for energy efficiency, featuring low-VOC materials, high-performance heating and ventilation systems, superior insulation, and advanced window treatments. A low monthly fee covers snow removal, ground maintenance/landscaping, and private garbage removal, ensuring a low-maintenance lifestyle. Located just minutes from Highway 400, this property is surrounded by parks, schools, shopping amenities, and scenic walking trails. A short drive takes you to Downtown Barrie and its vibrant waterfront, where dining, entertainment, and leisure await. This townhome offers an unbeatable combination of modern style, eco-friendly living, and a prime location. Don’t miss your chance to call it home! (id:57557)
Bsmt - 63 Brent Stephen Way
Brampton, Ontario
Basement comes wit 2 bedrooms and 1 full washroom. Located at prime location with a family oriented neighborhood. Entrance is separate. Kitchen is modern. Bedroom has big windows. The property includes 1 parking. There are appliances for the use. (id:57557)
6509 Warbler Lane
Mississauga, Ontario
Welcome to Your New Home in the Heart of Lisgar A Beautiful Basement Apartment! Be the first to live in this brand new, thoughtfully designed 2-bedroom basement unit nestled in one of Mississauga's most desirable neighborhoods Lisgar. With a private separate entrance, this upscale unit offers comfort, privacy, and exceptional convenience. This spacious apartment features an open concept layout with approximately 800 sq ft of bright, well-designed living space. The modern kitchen is equipped with brand new appliances and offers plenty of cabinetry and functional space, perfect for everyday living. You'll enjoy two generously sized bedrooms, each with large windows that bring in an abundance of natural light. The contemporary 3-piece bathroom features a clean stand-up shower. The unit also includes dedicated ensuite laundry for your convenience and laminate flooring throughout. Includes 1 driveway parking spot. Feels like home, not a basement full-height ceilings and natural light throughout make this a warm and welcoming space. Close to Lisgar GO, 401 & 407, with easy access to schools, parks, grocery stores, restaurants, and more. Appliances included: stove, range hood, fridge, washer & dryer, and all light fixtures. No pets or smoking allowed Tenant to pay 30% of utilities Water Heater $12/Month Ready for Immediate Occupancy! Don't miss your chance to live in this affordable and beautifully finished basement suite in a quiet, family-friendly neighborhood. Schedule your showing today! (id:57557)
534 Warhol Way
Mississauga, Ontario
AFFORDABLE LEGAL ONE BEDROOM BASEMENT APARTMENT WITH SEPRATE SIDE ENTRANCE this unit is all inclusive and is located in the desirable Meadowvale Village community, offers spacious basement combined with living and dining room, a comfortable size bedroom, roomy bathroom and kitchen, and laundry. Showcasing a blend of contemporary elegance and functional design with some furnishings that can be removed. The flooring is a combination of laminate and ceramic and pot lights, Minutes Away From! Transits, Parks, restaurants and schools. Minutes to 401/407 and 410. (id:57557)
1914 - 1359 Rathburn Road E
Mississauga, Ontario
Immaculate Condo in Sought After Neighborhood in Mississauga. Clean And Bright One Bedroom Plus Den Unit With Two Full Baths, 9 Foot Ceilings. Spacious Primary Bedroom And Den that Could Be Used As a Second Bedroom. Modern Kitchen Has Granite Counters & Breakfast Bar, Open Concept To A Sun Filled Living Room/Dining Room. Step Out to the Large Balcony with Stunning Unobstructed Views for Miles, Enjoy Breathtaking Sunsets! Unit is Freshly Painted Throughout With Benjamin Moore Paint. Very Well Managed Building, All Utilities Included in The Maint. Fantastic Amenities Include: 24 Hr Concierge, Indoor Pool, Whirlpool, Sauna, Gym, Games/Party Room, Library. Minutes to Dixie GO Station, All Major Highways, Public Transit, Dedicated Express Bus Line, High rated Schools, Rockwood Mall, Food Basic, Banks, Restaurants, Applewood trails, Parks and Everything You Need! Move in and Enjoy! (id:57557)
1046 Rte 105
Mactaquac, New Brunswick
Fantastic Leasing Opportunity. $10,000 plus hst/month- 18000 sq ft in total, consisting of 14000 sq ft of industrial space with another 4000 sq ft of office space. Industrial area consists of 3 overhead cranes, 3 Large overhead doors, 3 Phase power, lunch room, shop washrooms and 3 offices, heated with propane. Front office space includes a reception area, 4 offices, a kitchen and washroom area. Heated with electric baseboards and window a/c units. Parking for 25+ vehicles plus space for large trucks and trailers. Additional 2100 sq ft fabric building with concrete floor and power is also included. Lease is a Triple Net lease with tenant responsible for heat/lights, property taxes, building insurance, garbage and lawn care/snow removal. Close proximity to Mactaquac Dam and easy commute to the TCH. Also available to purchase. Check out mls listing NB114965 (id:57557)
150 Nighthawk Road
Cawston, British Columbia
PERFECT LOCATION FOR AGRITOURISM, VINEYARD/WINERY OR ORCHARD - 19.77-acre property in Cawston. The land offers fantastic potential for establishing a vineyard and winery due to its excellent soil conditions and high visibility from Highway 3, near the Nighthawk border. Its proximity to Osoyoos, just a 15-minute drive, also makes it an attractive location. Beyond viticulture, the property is also suitable for equestrian activities or simply enjoying the serene natural landscape. The existing log home provides comfortable living, and the established six-site RV park offers an immediate income stream with the potential for further expansion. The adjacent organic apple orchard highlights the fertile nature of the land in this area. Agents, please refer to the realtor remarks. (Also see Home MLS 10345958) (id:57557)
729 Stanley Avenue
Enderby, British Columbia
Welcome to this fantastic updated family home in Enderby, ideally located close to shopping, schools, and parks. This well-maintained property is move-in ready. The open-concept living space is perfect for both cozy family nights and effortless entertaining. With three nicely sized bedrooms and a spacious den, there’s plenty of room for the whole family. The primary bedroom features a large walk-in closet and shared ensuite bathroom. The beautifully remodeled kitchen includes a large island that’s perfect for meal prep and flows seamlessly into the dining and living areas. Step outside to enjoy the fully fenced backyard, complete with a gated area for RV or boat storage. A detached single-car garage offers additional space for parking or use as a workshop. The private backyard patio, shaded by mature maple trees, provides a peaceful retreat to relax or entertain. This charming home truly has it all! (id:57557)
163 Victoria Street
Kamloops, British Columbia
An exceptional opportunity to own an award-winning boutique accounting firm and a prime commercial property in downtown Kamloops. Located on the highly visible 100 block of Victoria Street, this 3-level building offers over 3,600 sq. ft. of versatile space. The 2,376 sq. ft. main floor features street access, a welcoming reception area, multiple offices, a boardroom, 2 pc bath, and generous storage—currently home to Glasskey Accounting & Associates Ltd. The second floor includes a kitchen and 3 pc bath, while the top floor offers flexible space for a variety of uses. Zoned CBD, the property supports multiple business types. Recent upgrades include a new roof (2023), hot water tank (2024), HVAC system (2024), 600-amp electrical service (2018), and a gated parking area (2023). Glasskey Accounting & Associates Ltd., established in 1997, has operated from this location for 25+ years. The firm offers comprehensive services including bookkeeping, financial statements, tax preparation, and income reporting. Offered as a share sale only, the transaction includes 100% of the shares and assets of Glasskey Accounting & Associates Ltd. as well as 100% of the shares in the holding company for the property, Looney Reloaded Inc. Both companies to be purchased together. (id:57557)
2162 Hallecks Road W
Elizabethtown-Kitley, Ontario
Your dream awaits you in this stunning 2-story home, located on 133 acres in just west of Brockville. Situated only 15 minutes away on a paved road, this home is a must-see! This beautiful property also includes a spacious home with an open-concept main floor, access to a triple-car garage, a mezzanine above for storage, an efficient kitchen with a gas stove, and great prep space with a large island. The home also includes an open concept main floor, an open kitchen with stainless steel appliances, and dining room, all great spaces for entertaining. Enjoy the covered patio off the dining area. In addition to a primary bedroom with a five-piece en-suite, two more spacious rooms are available for the kids. The lower level offers a fourth bedroom, space for a games room, and a TV room for movie nights. For even more comfort, step outside and enjoy the beautifully landscaped backyard, which opens onto your private oasis of 133 acres to play. The lower level is a great setup for teenagers or extended family. Oh, and if all this isn't enough, you can relax in your 40-by-60, two-story outbuilding. The space is large enough to set up a wood shop, storage space, she shed and a man cave. The home is a must-see! Come take a tour of this unbelievable home and find your slice of heaven. (id:57557)
19 Main Street S Unit# 3
Waterdown, Ontario
Prime storefront exposure location along Main St S in the heart of Waterdown for lease. Create and design the ideal space with approx 400 sqft. Currently in renovation with updates including a new HVAC system, flooring and updated elecrical panel. Many opportunities to open your business with C5A zoning which includes but not limited to office, medical and retail. Boasting bright lights with plenty of windows. Open concept floor plan. Rarely offered for lease in the Waterdown core and next to tenants that have successfully run their business for many years with established regular clientele. Parking spots at the rear of the building for Tenants and plenty of street parking along the front and nearby. Gross lease with TMI included in lease amount. HST and utilities in addition to gross lease paid by tenant. (id:57557)
145 Sunset Linkway
Labelle, Nova Scotia
If you have yet to find that special place where memories are made and the city lights are behind you, look no further than this charming retreat in Labelles Cottage Country. 145 Sunset Linkway is situated in the heart of nature, where life slows down, and every season brings new adventures. Whether its just for the summer or 365 days a year, you can decide how you spend your days. With deeded access to 7 stunning lakes, complete with boat launches and private beach areas nearby, summer days will be a guaranteed hit with the whole family. Prefer exploring the great outdoors? Hop on your side-by-side for a day on over 50kms of exceptional roads, or when the snow falls, curl up by the propane fireplace with a warm cup of cocoathis home was made for year-round enjoyment. The convenience of Bell High Speed Internet allows our seller to use this adorable 2-bedroom, 1-bath home as a full-time residence. Need a little extra sleeping space, how about making use of the loft area? Privately tucked away on an expansive double corner lot, you have the option to sell off the adjacent lot or keep it all to yourself. The Village of Greenfield with amenities of gas, NSLC, a bakery and light groceries are just minutes away. If youve been dreaming of starlit nights, crackling fires, and peaceful moments away from screens, this is the place youve imagined. Don't just dream itlive it at 145 Sunset Linkway! (id:57557)
16 Mcguire Court
King, Ontario
Welcome to this meticulously crafted custom-built executive home, nestled on a quiet court in the heart of beautiful Schomberg. Designed with elegance and functionality in mind, this residence offers the perfect blend of luxury and comfort. Step inside to an open-concept kitchen and family room-ideal for both entertaining and everyday living. The upgraded kitchen features quartz countertops, a spacious layout, and a seamless flow into the family room, where a stunning stone linear fireplace adds warmth and style. A formal dining room with a servery and a sophisticated living room with a second stone linear fireplace provide additional refined spaces to host guests or unwind in comfort. Throughout the home, you'll find rich hardwood flooring and thoughtful upgrades. The finished basement includes a dedicated gym area, perfect for an active lifestyle. Four generously sized bedrooms all feature custom closet organizers, while the primary suite offers a luxurious ensuite and a walk-in closet. Enjoy outdoor living on the custom deck with elegant glass panels, and take advantage of the oversized 2-car garage. Added features include a full security system with cameras and alarms, as well as an inground sprinkler system to keep your landscaping lush and green .No detail has been overlooked-this home is move-in ready. (id:57557)
13 - 499 Edgeley Boulevard
Vaughan, Ontario
Approx 1600 Square Feet Of Industrial Warehouse Space For Lease At Rear Of Unit 13. Space Does Not Include Office Area. Rear Warehouse Only. Located In The Prime Industrial Area Of Concord With Easy Access To Highways 400, 407, 401, and #7. Ideal For Contractors, Storage, Light Manufacturing And More. Available Immediately. Tenant Responsible For 70% Of Heat And Hydro Consumption. T.M.I Is Included. (id:57557)
#226 - 7777 Weston Road
Vaughan, Ontario
Welcome to Centro Square Mixed Use Development In The High Demand Area of Highway & Weston Road with Vaughan Subway Minutes Away! Residential, Office & Commercial Combined, This is A Great Location To Start Or Move An Existing Business. Unit Is Located On The Second Level Of The Shops At Centro. Next To Food Court & Includes Ample Covered Free Parking For You & Your Customers. Unit #227 is also available for sale and can be combined for one larger space if needed. Many uses permitted. (id:57557)
818 Oil Heritage Road
Chatham-Kent, Ontario
Welcome to Your Private Country Estate - Where Luxury Meets Nature. Nestled on 50 pristine acres, this extraordinary property offers the perfect balance of productive farmland and breathtaking natural beauty. With 23 acres of fertile, workable ground and another 24 acres of lush bushland, this estate is ideal for those seeking both opportunity and serenity. Meandering riding and walking trails wind through the forest, inviting you to explore and reconnect with nature on your own land. At the heart of the property sits a stunning, custom-built estate home, completed in 2022, thoughtfully positioned to capture the best of the natural light and landscape. Tucked back along the edge of the woods, the home offers unparalleled privacy and panoramic views - an inspiring setting for morning coffees or sunset evenings. Designed with intention and elegance, the home features a picture window above the kitchen sink that frames a stately maple tree in the backyard, a perfect symbol of the property's timeless charm. Every element of this home exudes country luxury and modern functionality, from its architectural details to its natural surroundings. Whether you're looking to farm, ride, hike, or simply enjoy the peace and beauty of the countryside, this property is a rare and remarkable find. A true forever home, built to inspire and endure. (id:57557)
23 - 1080 Upperpoint Avenue
London South, Ontario
The White Spruce, the largest model in the Whispering Pine condominiums, offers 1,741 sq. ft. of thoughtfully designed living space. This elegant three-bedroom home welcomes you with a grand foyer leading into a formal dining area and an open-concept great room, complete with a cozy gas fireplace. The kitchen, featuring an eat-in caf, flows seamlessly to the rear deck perfect for morning coffee or evening relaxation. The spacious primary suite boasts a luxurious ensuite and a walk-in closet, while two additional front bedrooms provide comfortable accommodations for family or guests. Located in sought-after west London, Whispering Pine is a vibrant, maintenance-free condominium community designed for active living. Surrounded by serene forest views and natural trails, residents enjoy easy access to nearby shopping, dining, entertainment, and essential services. This final phase presents an exceptional opportunity to experience luxury and convenience in one of London, Ontario's most desirable neighbourhoods. (id:57557)
11411 76 Av Nw
Edmonton, Alberta
Custom designed home with 5 min walk to U of A, ravine, Belgravia school, and LRT. VAULTED CEILING and front glass door entrance gives a WOW factor with custom upgraded wood/metal railings and extra front closets. Main floor boosts real hardwood floors with a front entrance den, providing privacy to the living area. The 9ft ceiling KITCHEN IS A CHEF'S DREAM with a huge quartz island, gas cook-top, wall oven, high gloss white and wood grain custom cabinets, ample storage with built-in pantry, and built-in custom coffee bar. EXTRA LIGHTING on the entire main floor and FLOOR TO CEILING WINDOWS. Cozy up in the living room with built-in wall mounted GAS FIREPLACE. Upstairs are 4 large bedrooms with VAULTED CEILINGS, WALK-IN CLOSETS IN ALL BEDROOMS, 2 en-suites, a private BEDROOM BALCONY, second floor laundry, and high quality 50 oz upgraded plush carpet. Finished basement with separate entrance for possible future suite. 3 EXTRA PARKING SPOTS on large double garage concrete pad. This home has it all! (id:57557)
313 - 21 Hillcrest Avenue
Toronto, Ontario
Welcome to 21 Hillcrest Ave #313 - a rare gem in the heart of North York! This bright and spacious unit offers a smartly designed open layout with no wasted space, perfect for modern living. Freshly updated in 2024 with new laminate flooring and a fresh coat of paint, it's completely move-in ready. Located in one of the area's most sought-after buildings, you're just steps from the subway, TTC, top-rated restaurants, shopping, parks, schools, and major attractions like the Toronto Centre for the Arts. The building boasts an impressive list of amenities including an indoor pool, whirlpool, steam room, fitness centre, movie theatre, multipurpose room, guest suites, visitor parking, and an outdoor BBQ area. Whether you're a first-time buyer, downsizer, or investor, this is a fantastic opportunity in a prime location. Includes 1 parking space. Everything you need is right at your doorstep, don't miss this one! **EXTRAS** Listing contains virtually staged photos. (id:57557)
201e - 500 Queens Quay W
Toronto, Ontario
Breathtaking-South-Facing Views of Lake Ontario & Music Garden Park! Step into this spacious and beautifully appointed 2-bedroom, 2-bathroom condo offering approximately 1,380 square feet of comfortable and elegant living space. Soaring 9-foot ceilings and large windows flood the home with natural light and showcase stunning panoramic views of the lake and parkland, and open-concept living and dining area, anchored by a double-sided gas fireplace, creates a warm and inviting atmosphere, perfect for entertaining or relaxing. The modern kitchen features stainless steel appliances, granite countertops, a breakfast bar, and ample storage, ideal for any home chef! The primary suite includes a luxurious whirlpool tub and renovated ensuite bathroom, while both bedrooms are generously sized with large closets and California shutters for added style and privacy. This prestigious waterfront condominium offers exceptional amenities, including a well-equipped exercise room located on the same floor, a hot tub, whirlpool, sauna, and a stylish party room. Additional conveniences include great parking located right next to the entrance, a private locker, and 24-hour security and concierge service, ensuring both comfort and peace of mind. Ideally situated just steps from the lakefront, Music Gardens, and Toronto's vibrant downtown core, you'll enjoy unparalleled access to shopping, dining, transit, and entertainment. (id:57557)
4200 Lakeshore Drive Unit# 320
Osoyoos, British Columbia
Experience Penthouse Living in the Heart of Wine Country! Welcome to your very own top-floor retreat at Walnut Beach Resort — one of the most sought-after destinations in Osoyoos. This spacious and beautifully appointed Penthouse Suite offers nearly 1,400 sq.ft. of luxury, complete with two primary bedrooms, each with its own full ensuite, offering comfort and privacy for you and your guests. Enjoy breathtaking panoramic views of Osoyoos Lake from your private deck — the perfect setting for morning coffee or sunset wine with friends. The open-concept layout seamlessly connects the island kitchen to the large dining and living area, making it ideal for entertaining. Resort-style amenities include a year-round outdoor pool, multiple hot tubs, a private beach with dock access, fitness centre, and more. Plus, take advantage of the rental pool program — allowing you to generate income when you're not using the unit, all managed by the on-site hotel team for hassle-free ownership. Located just steps from the lake and minutes to award-winning wineries, golf courses, cycling trails, skiing, and fantastic dining, this is your chance to own a premier vacation home in the South Okanagan. All measurements are approximate and should be verified if important. (id:57557)
2 4809 Halliwell Avenue
Terrace, British Columbia
* PREC - Personal Real Estate Corporation. Charming and practical, this 3-bed, 1.5-bath home is perfect for first-time buyers or those looking to downsize. Located in a desirable Bench neighborhood, it offers a smart layout with kitchen, dining, living room, and half bath on the main floor. Upstairs features three spacious bedrooms, a full bath, and convenient laundry. Enjoy a fully fenced backyard with raised garden beds and a detached workshop---ideal for storage or small projects. A great opportunity in a great location! (id:57557)
1544 Albert Street
Regina, Saskatchewan
Former Flaman Fitness building (6035 sq. ft.) located two blocks north of the Regina downtown central business district on the west side of Albert Street between Dewdney Avenue to the north and 9th Avenue to the south. Albert Street is one of the main traffic arteries in Regina. The neighbourhood is commercial in character. Poured concrete basement walls and slab floor, main floor is poured concrete slab on grade. Concrete block with metal cladding with stucco in the front of the building. entire roof has been replaced in June 2025 and now comes with a brand new 10 year warranty, Windows Dual glaze metal frame, Heating/Cooling Retail Area Rooftop HVAC unit, Warehouse Floor mounted, natural gas, forced air furnace with air conditioning, Electrical is 200 amp. The main floor is Open with and divided in half by a wall with openings, rear storage area, 2 piece washroom, coffee bar with sink. Carpet tile, gyproc and concrete block walls, T-bar ceiling with fluorescent lighting. (id:57557)
35535 Swan Road
Mission, British Columbia
Lakefront Opportunity on Hatzic Lake - A Rare Gem! Be on vacation every day in this stunning A-frame lakefront home, perfectly situated on 63 feet of prime waterfront on beautiful Hatzic Lake. This unique property offers direct access to the water and all your favorite water sports-right from your backyard! The home's striking A-frame architecture features an open-concept living room with soaring overheight ceilings and floor-to-ceiling windows that showcase breathtaking mountain & lake views. Step out onto the expansive private deck to soak in the scenery or head down to your own private dock for unbeatable lake access. Upstairs, find 3 generously sized bdrms, incl spacious primary suite with private balcony-perfect for morning coffee. A 4th bdrm + sunroom downstairs. While the home could use some TLC, it's a manageable project ideal for buyers looking to build sweat equity & create their dream waterfront retreat. Don't miss this rare chance to own a slice of paradise! MOVE IN NOW & ENJOY THE LAKE ALL SUMMER (id:57557)
18580 Harasymyk Avenue
Fort St. John, British Columbia
Presenting the scenic L and M Ranch in BC's fertile Peace River Country. This 2,095.81-acre property in the Farrell Creek area features 605 acres in hay and improved pasture, with the remainder ideal for grazing and recreation. Fenced and cross-fenced, it borders crown land and includes a charming log home, two cabins, a barn, two steel Quonsets, one fabric Quonset, cattle handling facilities, numerous outbuildings, and earns $56,000+ annually in oil/gas surface revenue. With open meadows, timbered areas, and direct access to prime wildlife and hunting terrain, this is an excellent setup for a cattle operation, agri-recreational venture, or multi-family rural lifestyle. (id:57557)
2336 Hoylake Cres
Langford, British Columbia
Discover this charming 4-bedroom home in sought-after Thetis Heights! Just a short walk to Millstream Village, restaurants, Costco, Home Depot, and more, this home offers both convenience and comfort. The smartly designed floorplan features two bedrooms, a full bath, and a cozy family room with gas fireplace on the lower level—opening to a private, fully fenced yard with a lovely water feature, grape arbour, roses, hostas, and Japanese maple, all maintained by irrigation. Upstairs, enjoy vaulted ceilings and an open-concept kitchen, living, and dining area with a second gas fireplace, plus two more bedrooms and a 4-piece bathroom. Relax year-round on the covered deck overlooking the landscaped yard. Additional highlights include gas hot water on demand, a single garage, and a wide driveway. A perfect home for families or those needing flexible space in a great location! (id:57557)
1276 Maple Crossing Boulevard Unit# 208
Burlington, Ontario
Perfectly updated, bright and spacious one-bedroom condo in the heart of Burlington, with an owned underground parking space and walkable to downtown, Mapleview mall and Spencer Smith Park on the Lakeshore! Enjoy freshly-painted, carpet-free, open-concept living with expansive wall-to-wall windows and generous room sizes throughout. The kitchen features 4 brand new stainless-steel appliances, a new sink, and a breakfast bar that overlooks the main living area. 4-piece bathroom with ensuite privilege. The primary bedroom has been opened up to offer a sprawling space, as this floorplan is so spacious it is often divided to add a den or office area. Also included is a brand new in-suite washer and dryer as well! The Grand Regency is the envy of local condo lovers, with an all-in, very reasonable fee (you just pay for internet/cable) and the full amenity package - 24-hour concierge, well-stocked fitness rooms, rooftop terrace, racquetball court, squash court, tennis court, outdoor pool, professionally landscaped 3-acre grounds, barbecue patio area, 4 new electric car charging stations, and more! Great turn-key unit. (id:57557)
#6, 660023 Range Road 224
Rural Athabasca County, Alberta
One of the last three lots remaining. This Lot 6 is 1.49 acres, fully treed, and is tucked in towards the back of the subdivision. Just off pavement. Buy a lot in the gorgeous Copper Ridge Estates in Athabasca County, with no requirement to build. Build now, build in the future, or flip it when everything is sold out. The homes already built in the neighborhood create a tidy and peaceful place to live and thrive. Copper Ridge is less than 5 minutes south of Athabasca and is paved to the entrance of the subdivision. Its on the banks of the Tawatinaw Valley, and, as such, is a beautiful rolling haven. (id:57557)
451 Masters Drive
Woodstock, Ontario
Discover unparalleled luxury with The Berkshire Model, crafted by Sally Creek Lifestyle Homes. Situated in the highly sought-after Sally Creek community in Woodstock, this stunning home combines timeless elegance with modern convenience. Its prime location offers easy access to amenities, with limited golf course view lots available—providing an exclusive living experience. This exquisite 4-bedroom, 3.5-bathroom home boasts exceptional features, including: 10' ceilings on the main level, complemented by 9' ceilings on the second and lower levels; Engineered hardwood flooring and upgraded ceramic tiles throughout; A custom kitchen with extended-height cabinets, sleek quartz countertops, soft close cabinetry, a walk-in pantry and servery, and ample space for hosting memorable gatherings; An oak staircase with wrought iron spindles, adding a touch of sophistication; Several walk-in closets for added convenience. Designed with care and attention to detail, the home includes upscale finishes such as quartz counters throughout and an elegant exterior featuring premium stone and brick accents. Nestled on a spacious lot backing onto a golf course. The home includes a 2-car garage and full customization options to make it uniquely yours. Elevate your lifestyle with this masterpiece at Masters Edge Executive Homes. Photos are of the upgraded Berkshire model home. Lot premiums may be applicable. (id:57557)
459 Rue Pointe-à-Bouleau Street
Tracadie, New Brunswick
Very well maintained, this charming property is located in a peaceful area of the beautiful town of Tracadie, just minutes from all services. Treat yourself to tranquility while staying close to amenities! This functional single storey house offers 3 bedrooms and 1.5 bathrooms. The spacious and bright living room, with its hardwood floors and heat pump, ensures optimal comfort year-round. The practical kitchen with plenty of storage is open to the adjoining dining room, creating a welcoming space perfect for everyday life. The house includes two good-sized bedrooms, a full bathroom, and a master suite with its own powder room for added privacy. You will also find a dedicated laundry and storage area. Outside: attached garage, shed, paved entrance, and private courtyard. A turnkey property to discover without delay! (id:57557)
111 Harbourfront Drive Nw Unit# 11
Salmon Arm, British Columbia
Welcome to Heron View—Salmon Arm’s sought-after 55+ community just steps from the waterfront and a short stroll to downtown amenities. This bright and charming 2 bedroom, 2 bathroom home offers 1,258 sq. ft. of comfortable, level-entry living. You'll love the spacious and sunlit living room with beautiful bay windows, a generous dining area for entertaining, and a cozy breakfast nook for everyday meals. The well-designed kitchen connects seamlessly to both indoor and outdoor spaces, including two private decks—perfect for enjoying morning coffee or evening relaxation. The primary bedroom features ample closet space and a 4-piece ensuite with a skylight for natural light. The second bedroom is ideal for guests or a home office, and both bathrooms are enhanced with skylights. Additional highlights include a single attached garage, low-maintenance landscaping, and a monthly strata fee of $384.11, offering worry-free living in a friendly, well-maintained development. Enjoy the best of Salmon Arm living in this prime location near nature trails, the lake, and vibrant local shops and services. (id:57557)
6 12391 Bridgeport Road
Richmond, British Columbia
Situated in the Bridgeport and No. 5 Road vicinity, this warehouse and retail space enjoys exceptional accessibility to Highway 91, Knight Street Bridge, and Highway 99. Zoned as IR1 (Industrial Retail), it accommodates diverse uses, including retail, warehouse, and auto detailing. Equipped with restroom facilities and three-phase power, this property offers a comprehensive solution for your business needs. The space is 970 SQFT and the Gross rent is $2,303.75/mth, which includes property taxes and additional rent. For further information, please contact Listing Realtor. (id:57557)
23 12391 Bridgeport Road
Richmond, British Columbia
Bridgeport and No. 5 Road area. 2nd floor office / retail available space available. Premises is zoned IR1 (Industrial Retail) which allows for many uses. HVAC, Washroom. 882 SQFT Gross rent $1,900.17/mth (includes Property taxes and additional rent). Freshly renovated with lots of windows (id:57557)
1024 6081 No. 3 Road
Richmond, British Columbia
Three West Centre. 250sqft office centrally located building in the downtown of Richmond for sale. Close to sky train station, banks, Richmond centre, etc. central air condition.Call listing agent for more information and further details. (id:57557)
1009 6081 No. 3 Road
Richmond, British Columbia
Three West Centre. 250sqft office centrally located building in the downtown of Richmond for sale. Close to sky train station, banks, Richmond centre, etc. central air condition.Call listing agent for more information and further details. (id:57557)
21 12371 Bridgeport Road
Richmond, British Columbia
Bridgeport and No. 5 Road area. 2nd floor office / retail available space available. Premises is zoned IR1 (Industrial Retail) which allows for many uses. HVAC, Washroom. 704 SQFT gross rent $1,613.33/mth (includes Property taxes and additional rent). Freshly renovated with lots of windows. (id:57557)
22 12371 Bridgeport Road
Richmond, British Columbia
Bridgeport and No. 5 Road area. 2nd floor office / retail available space available. Premises is zoned IR1 (Industrial Retail) which allows for many uses. HVAC, Washroom. 940 SQFT Gross rent $2,036.67/mth (includes Property taxes and additional rent). Freshly renovated with lots of windows. (id:57557)
150 E Cordova Street
Vancouver, British Columbia
Opportunity to lease a 1,452 SF strata unit at 150 E Cordova Street, located in the "InGastown" building just steps from Main Street on the edge of Gastown. This secure and versatile space offers excellent potential for an art studio, photography studio, creative workspace, storage or a variety of other uses (subject to zoning). Centrally situated in one of Vancouver's most vibrant and historic neighbourhoods and is available for immediate possession. (id:57557)
202 37717 Second Avenue
Squamish, British Columbia
Private Second Floor Office Space with Large Covered Deck Discover this exceptional office space located on the second floor of a quiet mixed residential-commercial building at the end of 2nd Avenue, downtown Squamish. Ideal for light industrial zoning, this space offers a tranquil environment suitable for industrial office use starting August 1st. Key Features: Location: Second floor, west-facing with a large covered deck. Zoning: Light industrial, suitable for industrial office use. Availability: August 1st move-in. Amenities: Walking distance to downtown amenities, trails, and Squamish oceanfront. Rent: $1200 plus GST per month. Perfectly situated for industrial professionals seeking a peaceful yet convenient workspace in Squamish. Don't miss this opportunity! For inquiries and viewings, please contact us. (id:57557)

