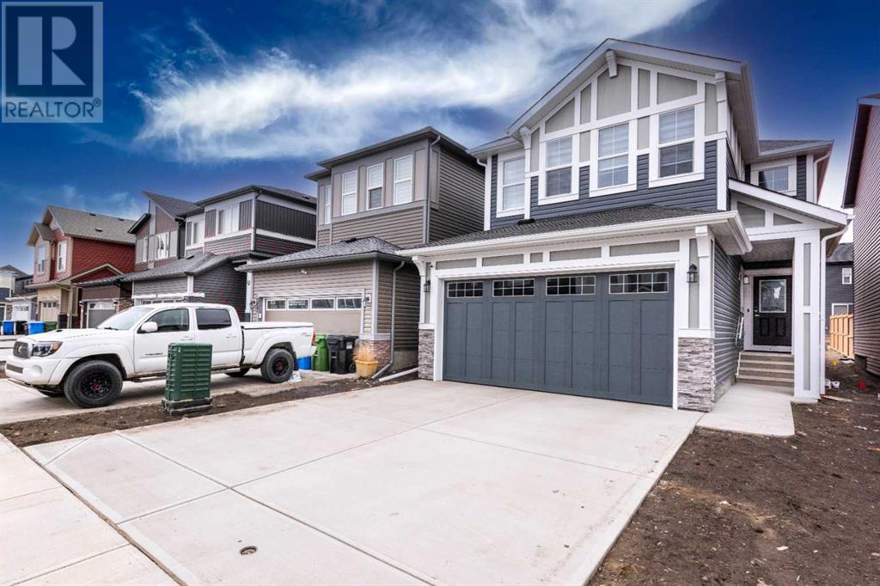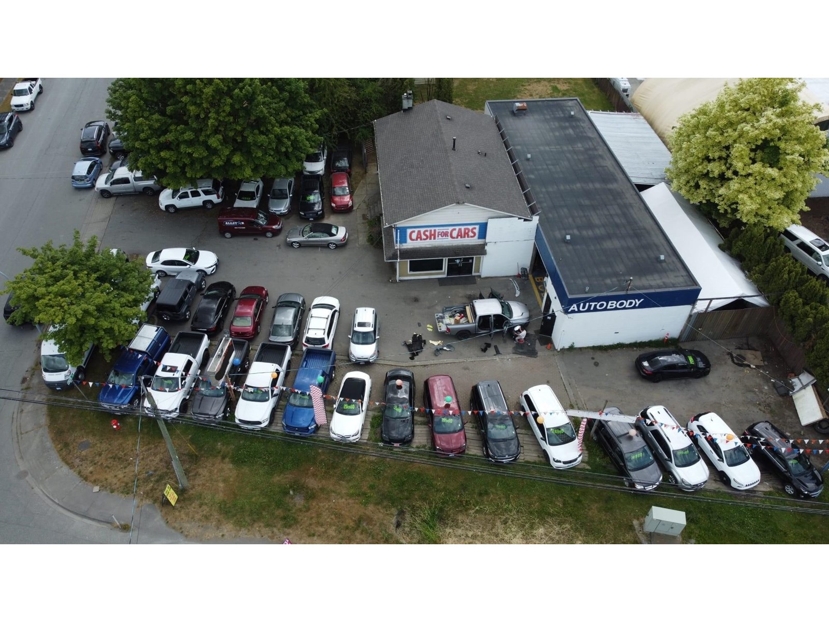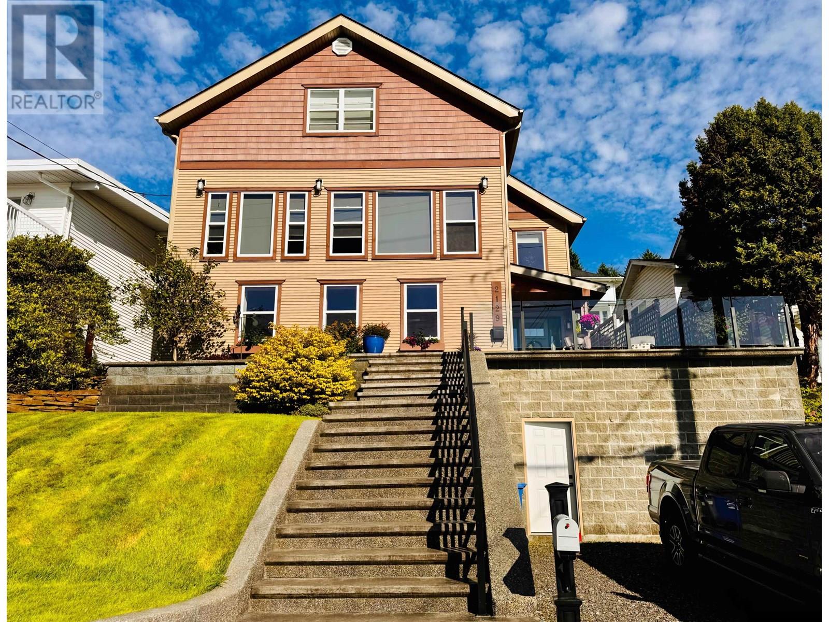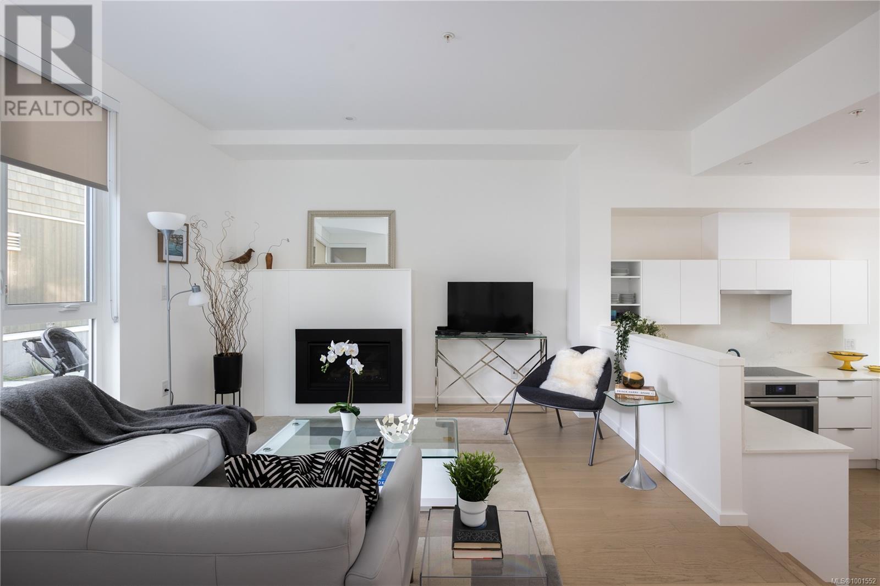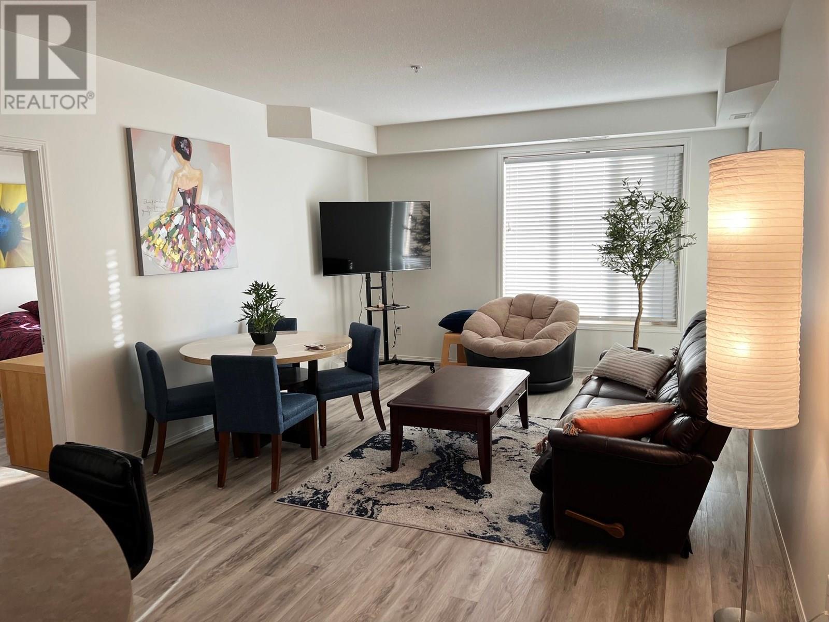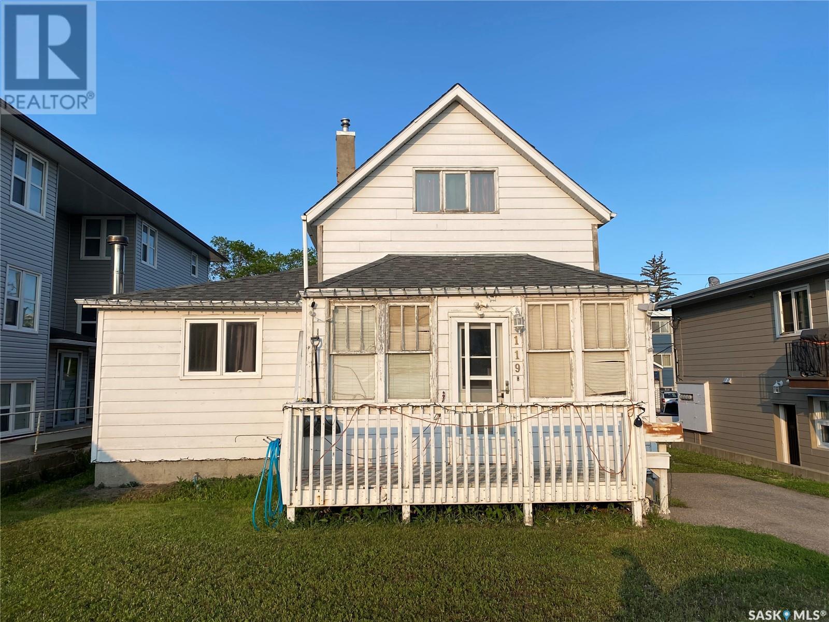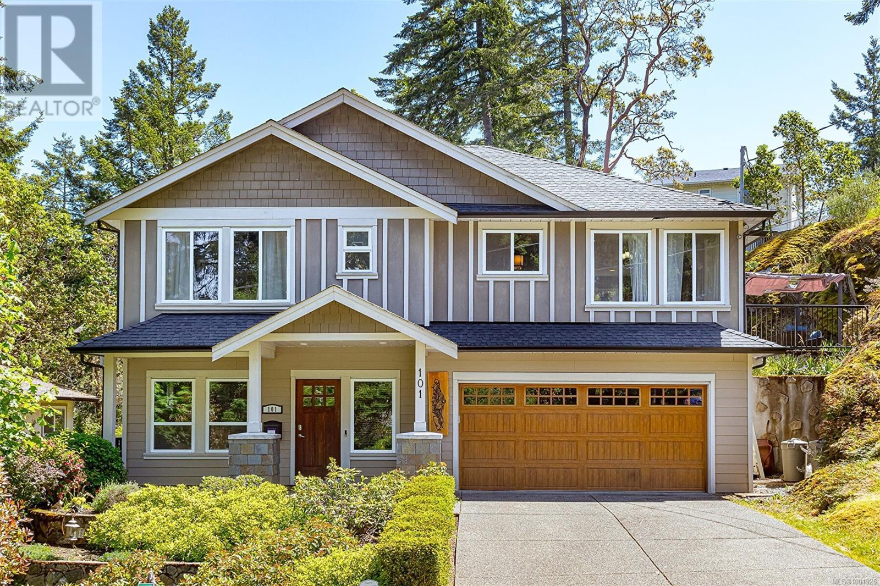6412 54 Street
Calgary, Alberta
What a Amazing Detached HOME Located in the neighbourhood of CASTLERIDGE , this charming house offers an ideal setting for families seeking comfort and space. Welcome to your wonderful, freshly painted new 3 bedroom home In CASTLERIDGE! Upstairs you will find 3 bedrooms and a 1 FULL WASHROOM. MAIN FLOOR HAS KITCHEN ;NOOK AND HALF WASHROOM N LAUNDRY. BASEMENT illegal STUDIO SUITE WHICH comes WITH KITCHEN ;FULL WASHROOM; SEPARATE LAUNDRY N SEPARATE ENTRANCE. Both floors are rented .There IS OVERSIZED SINGLE detached CAR garage is like cherry on cake THERE IS SEPARATE PARKING PAD IS APART FROM THE GARAGE IS AVAILABLE FOR RV'S.This home is perfect for your growing family or for your roommates! The main floor is open concept comes with entrance open to below and features a large, lovely living room and kitchen with upgrades including white cabinets . The large backyard is ideal for a family to have room to grow and play with a gorgeous mature evergreen tree beside the new over sized deck. The roof and siding are newer .This home is located on a quiet street. Located just steps away from major amenities and nearby some great shopping. Great value on this real estate investment that is move in ready for your family or your tenants. Outside, the property features a spacious backyard, perfect for outdoor activities and summer barbecues. Children and pets alike will love the freedom to roam and play in this secure outdoor space. Conveniently located NEXT TO JOHN PAUL schools AND NEAR TO parks, shopping, and dining options, this home offers the perfect balance of tranquility and accessibility. With its welcoming atmosphere and functional design, it's the ideal place for a growing family to call this property home. Book your showing Today!!! (id:57557)
1831 Cornerstone Boulevard Ne
Calgary, Alberta
Welcome to this beautiful 1616.99 sqft duplex with all the modern touches, excellent home in the most favorite north east community of CORNERSTONE. This attractive open floor plan home comes with lot of features and up grades. The main entrance leads to the very big front facing living room. The gorgeous modern kitchen overlooks both the dining room and living room with a very wide and bright window. Kitchen features with beautiful centre island , White cabinets, stainless steel appliances, beautiful big pantry. Access the deck and backyard through the mud area right beside the kitchen. Also you will find powder room next to the back entrance. Very nice stylish stairs lead you to the upper floor which consists of three good size bedrooms and bonus room . Primary bed with 3 pc ensuite and walk in closet and an other common bath complete this wonderful upper floor plan of this gorgeous duplex. Basement side entrance ,roughing and one good size window is waiting for new owner ideas.BOOK YOUR SHOWING. (id:57557)
353 Carringvue Place Nw
Calgary, Alberta
Exceptional HOUSE in wonderful community of CARRINGTON || OVER 2075 SQFT || PRICED TO SELL || BONUS ROOM || Gorgeous 3 Bedroom, 2.5 Washroom ||Detached Home||BASEMENT COMES WITH SIDE ENTRANCE ||DOUBLE ATTACHED GARAGE. Immerse yourself in the epitome of modern comfort and style with this meticulously designed property boasting a total area of 2075.49 Sqft. From the moment you step inside, you'll be greeted by a spacious and inviting layout, perfectly crafted for seamless living. The main floor welcomes you with a host of amenities, including a convenient 2-piece bathroom, a cozy living area, and a versatile office space ideal for remote work or study/BEDROOM . The heart of the home lies in the beautifully appointed kitchen, featuring stainless steel appliances, upgraded tile backsplash,, and a newly upgraded French door refrigerator. The adjacent dining area provides the perfect setting for family meals and entertaining guests. Venture upstairs to discover a serene oasis, including a luxurious primary bedroom complete with a walk-in closet and a 5-piece ensuite boasting a standing shower with an upgraded hand shower N TUB. TWO additional bedrooms offer ample space for rest and relaxation, while a convenient laundry room UPSTAIRS adds to the home's functionality. BASEMENT comes with side entrance 9ft ceiling and rough in ready for 2 bedroom suite. Experience the ultimate blend of luxury and practicality in this stunning property, where every detail has been carefully curated to elevate your living experience. Don't miss out on the opportunity to make this exceptional property your own – schedule a viewing today and prepare to be impressed! (id:57557)
3187 262b Street
Langley, British Columbia
For lease in the heart of Aldergrove - a high-exposure corner lot in a prime location. Currently operating as an auto dealership, this versatile property also features an on-site autobody shop and detailing bay, offering the potential to run three businesses in one. Zoned for general industrial use, it's well-suited for a variety of operations. With great street presence and easy access, this is a fantastic opportunity for entrepreneurs looking to expand or establish in a growing area. Contact us today to learn more! (id:57557)
2129 Graham Avenue
Prince Rupert, British Columbia
* PREC - Personal Real Estate Corporation. This spectacular 3/4 bedroom, 3 bath oceanview home has been meticulously renovated with quality materials over the years, inside & out. Whether you're whale watching by the cozy gas fireplace in the living room, or enjoying sunsets from the primary bedroom, you can bask in the views from all 3 floors. Outside, beautiful stamped concrete stairs lead to an outdoor patio and main entrance of the home. The main level features high ceilings, an open layout and expansive windows that flood the home with natural light. The kitchen is ideal for entertaining and has French doors that open onto the fully fenced / nicely landscaped backyard. 3 bedrooms are found on the upper level with the primary boasting a walk-in plus a charming ensuite with a free-standing soaker tub. (id:57557)
319, 1811 34 Avenue Sw
Calgary, Alberta
Welcome to Your Dream Condo in the Heart of Marda Loop! This stunning well-maintained condo offers the perfect blend of elegance, comfort, and urban convenience. Featuring 2 spacious bedrooms, 2 full bathrooms, vaulted ceilings, and a gorgeous fireplace, this unit is designed to impress. Enjoy the luxury of underground heated parking, a private storage locker, and in-suite laundry, all within a pet-friendly, well-managed building. Step inside and be captivated by the bright, open-concept living space with large windows that flood the unit with natural light. The kitchen boasting quartz countertops, upgraded sink, adequate cabinetry, and stainless steel appliances (Less than 5 years old). The dining area is perfectly sized for hosting friends or enjoying quiet meals at home. The primary bedroom is a true retreat, featuring a walk-in closet and a remarkable ensuite bathroom. The second bedroom is generously sized and conveniently located next to a 4-piece bathroom. Step out onto your private balcony to entertain, BBQ, or simply relax while enjoying views of the vibrant neighborhood. Located in the heart of Altadore, this condo is just steps away from the state-of-the-art Marda Loop community—one of Calgary’s most desirable urban hubs. Enjoy walkable access to: Trendy cafés, boutique shops, and local restaurants. Grocery stores, fitness studios, and professional services.Parks, playgrounds, and the river pathways. Public transit and a quick commute to downtown Calgary (less than 10 minutes). Marda Loop is undergoing exciting revitalization, with upgrades to 33rd and 34th Avenue enhancing the charm and livability of the area. Whether you're a first-time buyer, a professional seeking a stylish home, or an investor looking for a prime location, this condo offers unmatched value and lifestyle. Don’t miss your chance to live in one of Calgary’s most dynamic and walkable communities. Schedule your viewing today and experience the beauty and convenience of Marda Loop living ! (id:57557)
119 1720 Fairfield Rd
Victoria, British Columbia
Open House: Sun: 2-4 pm Fabulous Fairfield. In the heart of this vibrant, coveted neighborhood—just steps from Gonzales Beach—lies Rhodo, a boutique collection of 22 contemporary townhomes. Unit 119, in like-new condition, offers 1,842 sq. ft. of well-planned, comfortable living. The light-filled home boasts deluxe finishes including white oak hardwood floors throughout, streamlined crisp white kitchen with quartz counters and upscale Bosch and Fisher & Paykel appliances. Oversized windows provide a pleasant outlook from the spacious dining room onto your own private backyard. A skylit stairwell leads to the upper level, where ceilings vault to 12ft. There are 3 generous bedrooms, including the primary suite with bright and airy ensuite bathroom, and a thoughtfully designed guest bedroom with murphy bed and built-in office. The lower level offers a flexible space for a media room and gym, plus a full bath, large storage room & easy access to secure underground parking and nearby bike room. Enjoy unbeatable walkability with Hollywood Park, tennis courts and play park next-door; the shops of Fairfield Plaza steps away; and, downtown Victoria nearby. A fantastic lifestyle opportunity! (id:57557)
114 Laboucane Bay
Fort Mcmurray, Alberta
Nestled in the highly sought-after Lakewood community, this architectural masterpiece seamlessly blends elegance, practicality, and versatility. The grand exterior features a working fountain, lush landscaping, and a sophisticated façade, all situated in a quiet cul-de-sac with direct access to trails, parks, and a water park. The spacious driveway accommodates three vehicles, while the double garage provides parking for two more. As you enter through double doors, you’re welcomed by soaring ceilings, intricate architectural details, and a stunning foyer that sets the stage for this impressive home. Off the entryway, a bright office offers a perfect space for work or study. Moving further, the formal great room stuns with 30' vaulted ceilings, towering pillars, and the first of three gas fireplaces. Flowing into the formal dining room, this space is ideal for entertaining, with garden doors opening to the backyard. A striking winding staircase leads to the second floor, where three spacious bedrooms and two full bathrooms await. The primary suite is a retreat of its own, featuring a cozy gas fireplace and bay window overlooking greenspace that you can view from bed or the jetted tub. The ensuite sits home to a steam shower, and abundant cabinetry. A walk-in closet with built-in organizers offers effortless storage. Overlooking the great room and dining room, the landing is a unique space that has even served as a DJ booth for events. Descending the stairs, the laundry room is conveniently located near the heated garage and includes a front-load washer and dryer, sink, and storage cabinetry. Past the main-floor powder room, the living room offers a third gas fireplace, creating the perfect space for family gatherings. The open-concept kitchen and dining area feature granite countertops, ample cabinetry, glass-top stove, pantry, and stainless steel appliances and second entrance to the backyard. Outside, the fully fenced backyard backs onto a park, offering privacy a nd tranquility. A lit cabana provides an elegant setting for outdoor dining, while the fire pit and seating area create a cozy ambiance. The yard is beautifully landscaped with mature trees, raspberry bushes, perennials, rhubarb patch, and raised garden beds. Back inside the second winding staircase leads to a fully developed basement, split into two sections for maximum functionality. One side features two spacious flex rooms and a full bathroom, making it perfect for a home gym, guest rooms, a home office, or a playroom. The other side houses a self-contained 2-bedroom legal suite with its own private entrance, a full kitchen, in-floor heating, and separate laundry. Recent Upgrades Include: Energy-Efficient Boiler & On-Demand Hot Water System (Nov. 2024), Water Softener (Nov. 2024), Furnace & Water System (Jan. 2025). This home offers luxury, flexibility, and income potential— 114 Laboucane Bay delivers! Call now to book your private viewing. (id:57557)
3402, 200 Seton Circle Se
Calgary, Alberta
Welcome to this TOP FLOOR gem in Seton!It’s truly one of the best one bedroom, one bathroom units you’ll find in the area. From the moment you enter you’ll feel the difference. You’re greeted with the cool air conditioning for Calgary’s hot weather days and a drop space for shoes and personal items. You’ll pass by a spacious closet for coats, golf clubs and luggage and then on to in-suite laundry with upgraded storage shelving. Solid doors help sound transfer. A stylish turquoise glass barn door leads to the bedroom which has a custom storage bed frame that can stay for the new owner.The bathroom has tile to the ceiling, under cabinet drawer storage and a big soaker tub.This unit is packed with upgrades including luxury vinyl plank throughout, full height kitchen cabinets, upgraded appliances and lighting, herringbone backsplash with under cabinet lighting and more!The top floor is everything! On a clear day the view of the mountains from the balcony is spectacular.A secure underground storage cage and a surface parking spot is right at the front door and next to the elevator, so convenient.You will be surrounded by shopping, dining, the VIP Cineplex, green space and more.This complex is pet friendly after being approved by the board and has a dog park within the complex parking area. Attention to detail is evident with this builder.Accessing the Deerfoot for a commute is so easy.If you’ve been waiting for the right one—this is it. Come see it in person. You’ll fall in love. (id:57557)
1873 Country Club Drive Unit# 2415
Kelowna, British Columbia
Private 2-Bedroom Condo in Kelowna’s University District – Ideal for Students, Homeowners & Investors Welcome to Pinnacle Pointe, where resort-style living meets unbeatable convenience in the heart of Kelowna’s sought-after University District. This 2-bedroom, 2-bathroom condo offers 924 square feet of thoughtfully designed living space - perfect for students, first-time buyers, or investors looking for strong rental potential. Prime Location Perks: •Steps to Quail & Bear golf courses •Minutes from UBC Okanagan—ideal for students or faculty •Close to transit, shopping, hiking trails & the airport Smart Investment or Student Living: Live in one room and rent the other—let your roommate help pay the mortgage! With a layout that supports privacy and shared living, this unit is a smart choice for students or young professionals. Comfort Meets Style: •Open-concept kitchen, dining & living area •Private patio with sunset views—perfect for evening coffee or unwinding •In-suite laundry & secure underground parking Resort-Style Amenities: •Outdoor pool & hot tub •Fitness center •Expansive green spaces for relaxing or walking the dog Exceptional Value: One of the best-priced units in the area—this is your chance to own in a high-demand neighborhood with long-term upside. Ready to view? Motivated Seller! Schedule your private showing today. (id:57557)
119 3rd Avenue Ne
Swift Current, Saskatchewan
Welcome to 119 3rd Avenue NE! This cute and cozy home is conveniently located behind Great Plains College, close to downtown and local amenities-- an excellent opportunity for first-time home buyers or those looking to downsize. Featuring 3 bedrooms and 2 bathrooms, it offers a spacious living room, a bright dining area, spacious bedrooms and a back deck that's great for entertaining. Recent updates include 2022 vinyl flooring, a high efficiency furnace, 100-amp electrical service and 2019 shingles for peace of mind. A 24x26 heated double detached garage adds fantastic value and functionality to the property. Don't miss out--call your favourite Realtor today to book a showing. (id:57557)
101 Dorval Pl
Langford, British Columbia
Still available , New Price $1,129,900. Deal did not come together. New Price 1,149,900. Looking at offers as they are received. Welcome to 101 Dorval Drive, a beautifully maintained and thoughtfully designed 4+ bedroom, 3-bathroom home offering over 2,350 sqft of comfortable, modern living. Built in 2011 and situated on a quiet no-through street, this home features a 1-bedroom suite with its own private yard area — perfect for extended family, guests, or added income. Located just a short walk to Thetis Lake Park, Millstream Village, schools, and all essential amenities, this home combines lifestyle and convenience in a sought-after neighborhood. From the moment you arrive, you’ll notice the immaculate landscaping and impressive curb appeal. Inside, the entry level offers a spacious den/office (potential 4th bedroom, no closet), interior access to the double garage, a large laundry room, and private access to the suite — ideal for seamless multi-generational living. Upstairs, the open-concept layout truly shines. Gleaming hardwood floors, tasteful finishes, and a cozy propane fireplace create a warm and inviting atmosphere. The bright and functional kitchen features a sit-up island and opens to a dedicated dining area with space for a hutch and direct access to a massive entertainment-sized deck. This private outdoor oasis is surrounded by a rock enclosure that shelters you from the wind, with lounging space, a BBQ area, and a hot tub — perfect for year-round enjoyment. The upper level also features three generously sized bedrooms, including a spacious primary suite with his-and-hers closets and a well-appointed 4-piece ensuite. If you’re looking for a stylish, turnkey home with room to entertain, work, and unwind — this is it. Great Value a Must see, unbelievable deck and private entertaining space . (id:57557)



