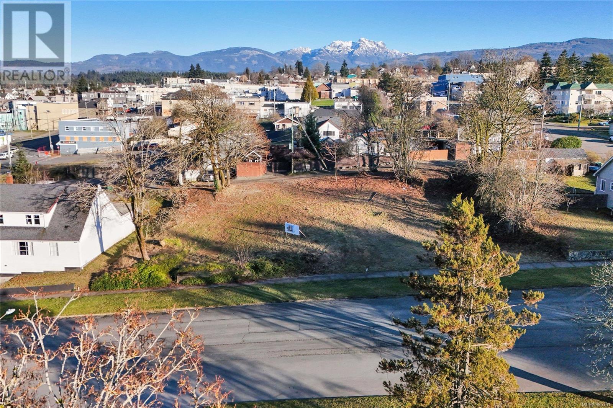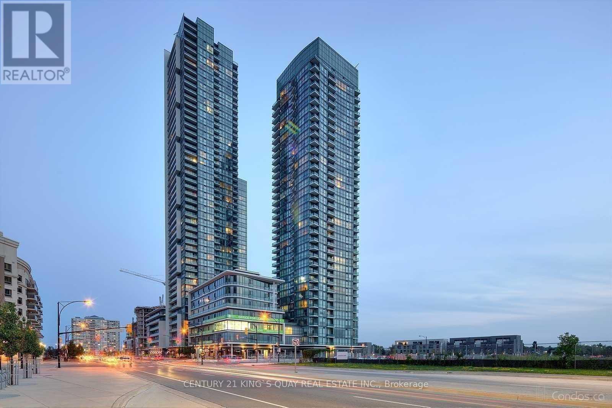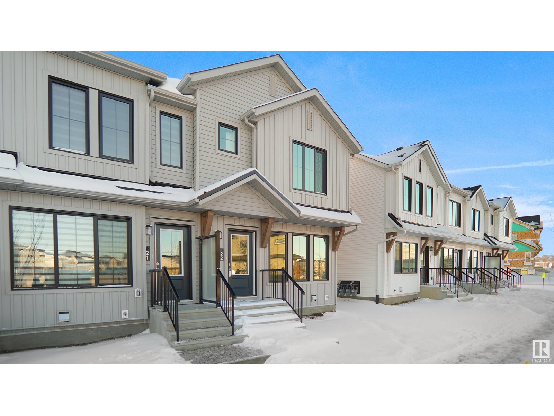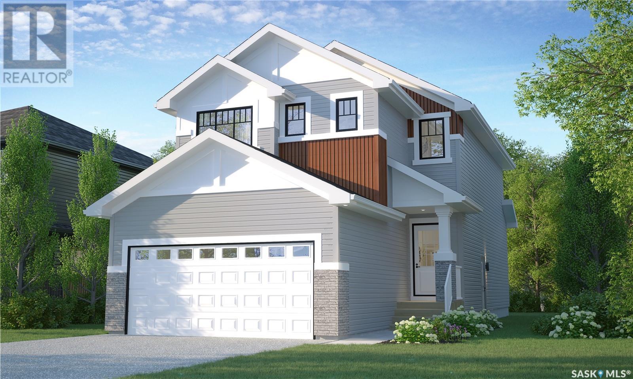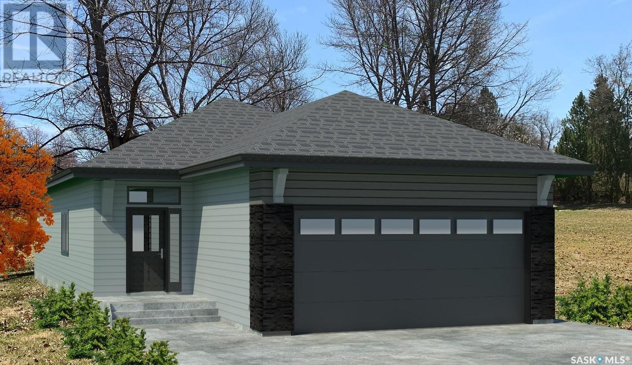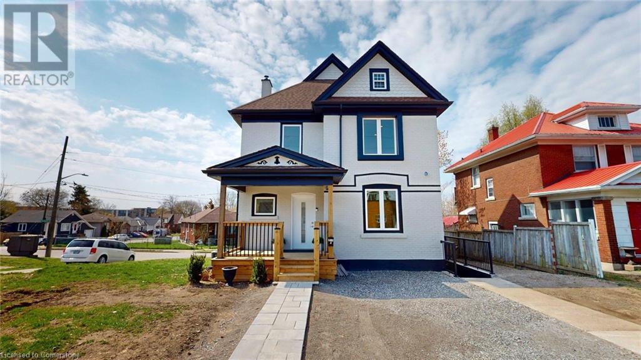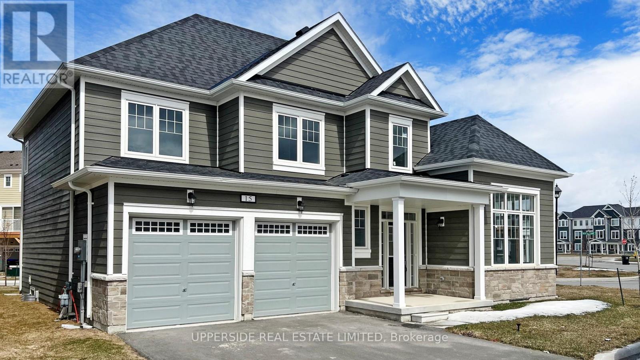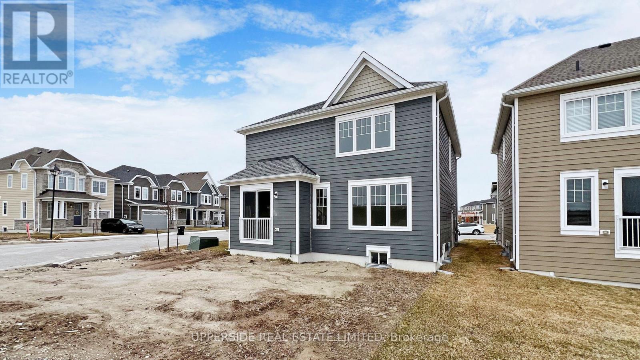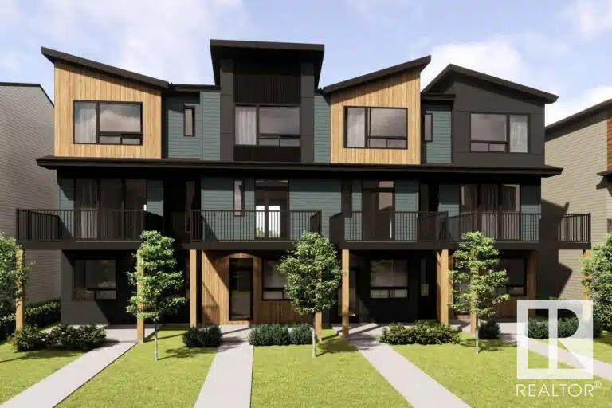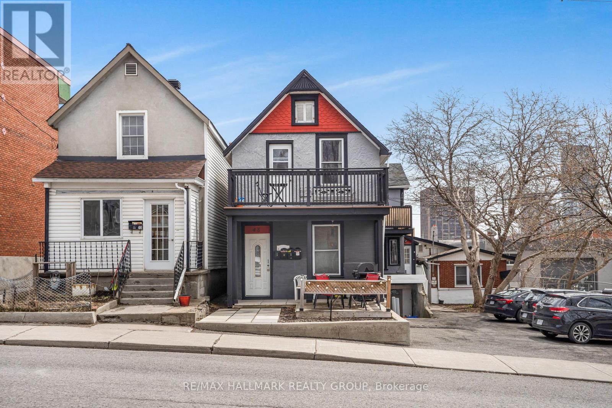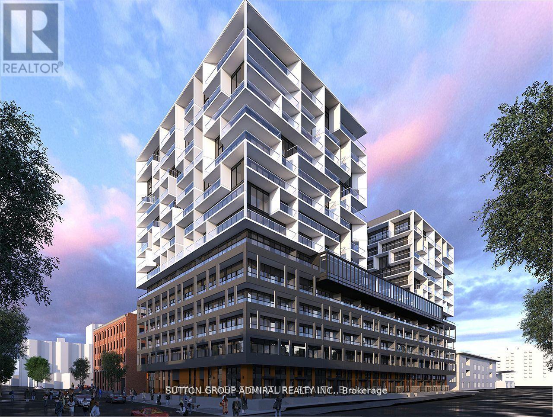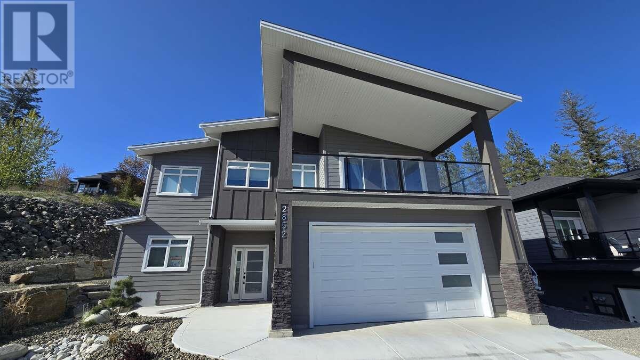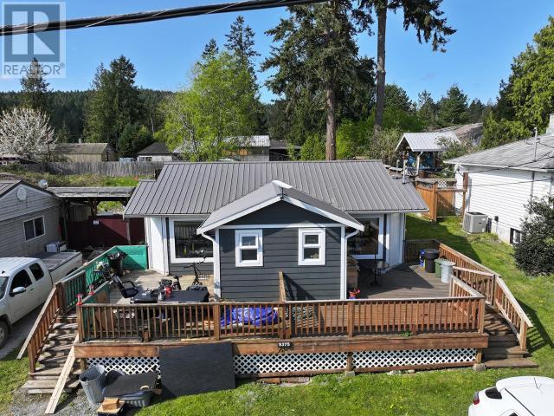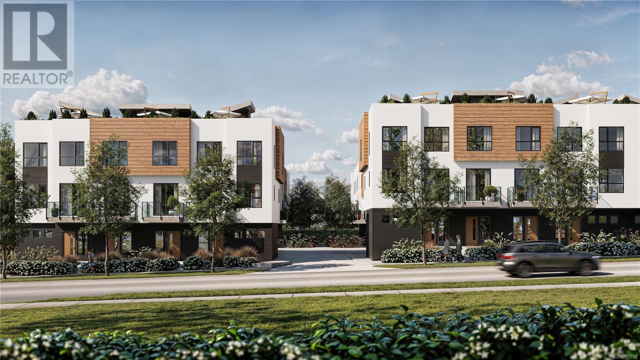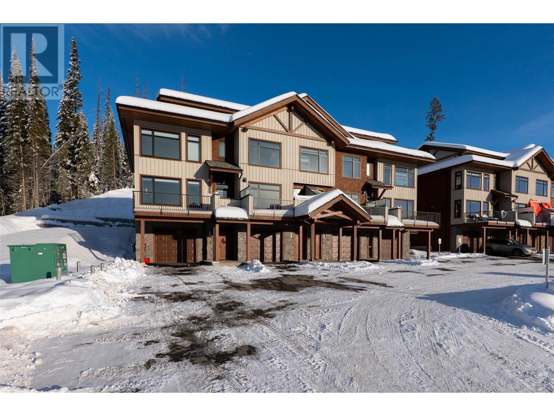131 Meadowbrook
Sudbury, Ontario
BRAND NEW!! QUALITY BUILT 3+1 BEDRM/ 3 BATHROOM HOME TO LAST A LIFETIME!! THIS GEM HAS THE LUXURY OF LAKEFRONT ENJOYMENT WITHOUT THE EXTRA COSTS. IDEAL LOCATION IN NEW SUBDIVISION WHERE YOU CAN WALK AROUND THE CORNER FOR ALL YOUR LAKEFRONT ACTIVITIES AT WHITEWATER LAKE PARK (BEACH/SWIM/BOATING/FISHING/SKIDOO). THIS WELL DESIGNED HOME HAS ADDED FEATURES IN ITS LAY OUT WITH THE THOUGHT OF ACHIEVING THE BEST OF BOTH WORLDS FOR TODAYS LIFESTYLES. 1) ADDED ENTRANCE TO BASEMENT, DESIGNED FOR THE EASE OF SETTING UP A SECONDARY UNIT. 2) EXTRA ROOM AT SIDE OF HOUSE FOR STORING TRAILER OR TOYS. 3) DOUBLE ATTACHED GARAGE. 4) 275O SQFT OF LIVING AREA. 5) SOLID POURED CONCRETE ICF FOUNDATION FOR LONG LIFE. 6) 4 BEDROOMS + 3 BATHROOMS. 7) PRIVATE 3 PC ENSUITE BATHRM FOR MOM & DAD. 8) FINISHED FAMILY RM WITH WALK OUT BASEMENT. 9)GAS & CENTRAL AIR. 10) WALK IN CLOSET. 11) ATTRACTIVELY PRICED AT $719,900 (HST INCLUDED). THESE OPTIONS ADD GREAT VALUE FOR A BUYER. ALL THIS IS NESTLED IN THE NEWLY DEVELOPED ""BAYSIDE"" SUBDIVISION STRATEGICALLY LOCATED CLOSE TO EVERYTHING YET SURROUNDED WITH NATURES OUTDOOR ACTIVITIES. A GOOD PLACE TO BE!! READY FOR 2025, ALL HOMES COME WITH A NEW HOME WARRANTY. TAKE A LOOK AT OUR OTHER WELL PRICED MODELS (MLS#2121336 & MLS# 2121527). RESERVE NOW ONLY 2 LEFT. CALL FOR INQUIRIES. (id:57557)
3053 Kingsway Ave
Port Alberni, British Columbia
Development Opportunity! This 0.28 acre property has already been consolidated & re-zoned to CD5 to allow the 6 storey, 25 unit condo building pictured in the photos (a mix of 1 & 2 bedroom+ condos). Save time, effort & money - a preliminary servicing review, architectural plans, floorplans and renderings are all already completed. Bonus: alley access behind the property. Ideal location just steps to the Harbour Quay, the new Quay to Quay pathway, the up & coming Somass Lands, breweries, restaurants, spas & shopping. Imagine a beautiful new building with water views and a rooftop patio - the Alberni Valley needs new condos - inquire today! (id:57557)
2305 - 4065 Confederation Parkway
Mississauga, Ontario
1 Br Plus Den Unit In The Heart Of Mississauga At Square One. Completely Upgraded Throughout. Gorgeous Kitchen With Stainless Steel Appliances, Quartz Counters, Backsplash, Centre Island, Open Concept And Sunfilled Living Room, Walking Distance To Square One Mall, Celebration Square, YMCA, Sheridan College, Mississauga Library Etc. Steps To Mississauga Transit, Close To Square One/Cooksville Go Stations, Minutes To Hwy 403 And Qew. (id:57557)
#2 3705 141 St Sw
Edmonton, Alberta
Welcome home to this brand new row house unit the “Sage Built by StreetSide Developments and is located in one of South West Edmonton's newest premier communities of Desrochers. With almost 1100 square Feet, it comes with front yard landscaping and a single over sized rear detached parking pad this opportunity is perfect for a young family or young couple. Your main floor is complete with upgrade luxury Vinyl Plank flooring throughout the great room and the kitchen. room. Highlighted in your new kitchen are upgraded cabinet and a tile back splash. The upper level has 3 bedrooms and 2 full bathrooms. This home also comes with an unfinished basement perfect for a future development. ***Home is under construction and the photos are of the show home colors and finishing's may vary, will be complete in the winter of 2025 *** (id:57557)
250 Nazarali Cove
Saskatoon, Saskatchewan
Welcome to Rohit Homes in Brighton, a true functional masterpiece! Our DALLAS model single family home offers 1,661 sqft of luxury living. This brilliant design offers a very practical kitchen layout, complete with quartz countertops, walk through pantry, a great living room, perfect for entertaining and a 2-piece powder room. On the 2nd floor you will find 3 spacious bedrooms with a walk-in closet off of the primary bedroom, 2 full bathrooms, second floor laundry room with extra storage, bonus room/flex room, and oversized windows giving the home an abundance of natural light. This property features a front double attached garage (19x22), fully landscaped front yard and a double concrete driveway. This gorgeous single family home truly has it all, quality, style and a flawless design! Over 30 years experience building award-winning homes, you won't want to miss your opportunity to get in early. We are currently under construction with completion dates estimated to be 8-12 months. Color palette for this home is our infamous Loft Living. Floor plans are available on request! *GST and PST included in purchase price. *Fence and finished basement are not included* Pictures may not be exact representations of the home, photos are from the show home. Interior and Exterior specs/colors will vary between homes. For more information, the Rohit showhomes are located at 322 Schmeiser Bend or 226 Myles Heidt Lane and open Mon-Thurs 3-8pm & Sat-Sunday 12-5pm. (id:57557)
151 Nazarali Lane
Saskatoon, Saskatchewan
Discover a serene lifestyle in this stunning 1437 sq. ft. Walkout Bungalow, ideally situated in Brighton. With convenient access off College Drive, this home is nestled on a nice lot with no rear neighbors. 2 bedrooms + convertible den, 2 beautifully finished bathrooms, Main floor laundry for convenience, Ample storage, including 3 walk-in closets. Please note photos are from a previous build of the same house, a full list of specs is available. Get in early and get a say on some finishes or changes! Street is actually "Way" not "lane" map not added yet (id:57557)
33 Lakeshore Dr
Rural Wetaskiwin County, Alberta
This Beautiful Western Manufacturing Show Home right along Pigeon Lake was moved into place in 2023. Composite decks on both sides allow all day sun or shade with a hot tub just steps from the water. Head inside to the main floor that hosts the Primary bedroom, Modern Kitchen, Dining Room, Living Room, and 3 piece Bathroom. The upper level is beautifully finished with a wood cladded ceiling that holds Two more Bedrooms, a 4 piece Bathroom, and a Family Room with large windows that overlook the Lake. This property is turn key and comes completely furnished. Great for guests is the fully finished bunk house that has a Bedroom, 3 piece Bathroom, Laundry, Hot Water on Demand, and kept warm year round. Just minutes from the Village of Pigeon Lake that has all your amenities. Close to Schools and Enjoyable year round with lots of winter activities, and just minutes to many different Golf Courses. Being used as a Popular AirBnB. Neighboring property is also available allowing you to set up your own Lake Resort! (id:57557)
204 Queenston Street
St. Catharines, Ontario
Prime St. Catharines Mixed-Use Residential Property with Commercial Opportunity: Newly Renovated 3-storey House in Optimal Area. This property for sale is a masterfully renovated live/work opportunity in the heart of St. Catharines! Zoned Mixed-Use (Residential, First-Floor Commercial), this detached home situated on a corner double lot is perfect for families or tenants, entrepreneurs, small business owners, and investors. The lot location provides excellent visibility and ample parking for mixed-use. Every detail has been updated - wiring, plumbing, HVAC, insulation, and more. The main level features spacious open-concept layout, and boasts high ceilings, large windows for natural light, and a modern aesthetic. This property is located in a high-traffic area with easy access to major roadways, making it a convenient location for customers and is ideal for a boutique shop, professional office, wellness clinic, salon, or creative arts studio, while the upper level offers a fantastic live/work opportunity with 3 large bedrooms and a full bathroom. The final touch upstairs is a truly incredible attic/loft. Perfect for your home office or studio, creativity is in every corner of this space. Situated near downtown, transit, and amenities, this property is a rare opportunity for entrepreneurs or investors looking to establish or expand their business, or families seeking something truly unique. Neighbouring 10-acre property at 142 Queenston St. (old St. Catharines General Hospital site) is in the process of being constructed as 1,000+ rental units, including commercial space, bringing new residents to the area and revitalizing the community. The possibilities are limitless. (id:57557)
15 Shapira Avenue
Wasaga Beach, Ontario
**Builder's Inventory** In highly coveted Georgian Sands Master planned community by Elm Developments. "The Custom" is an Extensively Upgraded Custom Designed 4 bedroom Family Home. 2 Storey Entrance, Separate Office/Library. Porcelein Tiles and Vinyl Plank Flooring throughout. Great Mud Room/LaundryRoom Combo with Separate Entrance, Upper Cabinets, a Bench with Cubbies and a Closet. Pot Lights thru out, Smooth Ceilings, Oak Stairs with Metal Pickets, Upgraded Plumbing Package, Upgraded Kitchen Cabinetry, Valance (to be installed), Pot & Pan Drawers, Backsplash, Upgraded Doors & Trim Package. Georgian Sands is Wasaga's most sought after 4 Season Community with Golf Course on site, just minutes from Shopping, Restaurants, the New Arena & Library and of course the Beach! (id:57557)
26 Shapira Avenue
Wasaga Beach, Ontario
**Builder's Inventory** In highly coveted Georgian Sands Master planned community by Elm Developments. "The Breakers" Model is a Great 4 bedroom Family Home, Large Corner Lot with 60' Frontage. Bright and Spacious, Sunfilled Main Floor, Lovely large Master bedroom with 5 pc Ensuite and Oversized Walk-in Closet. Laundry room on the second floor. Georgian Sands is Wasaga's most sought after 4 Season Community with Golf Course on site, just minutes from Shopping, Restaurants, the New Arena & Library and of course the Beach! (id:57557)
35 Lakeshore Dr
Rural Wetaskiwin County, Alberta
This LAKEFRONT PROPERTY is set up to be enjoyed year round. Inside the 1317.5sq/ft bungalow you'll be greeted by the open style kitchen, Dining room, and Living room. With tall ceilings and lots of windows providing beautiful views of the lake and allowing in natural sunlight. The fireplace and wet bar are located centrally making it a great place to unwind. Three bedrooms, a 4 piece bathroom, and laundry/utility room conclude the interior floorplan. Outside the composite deck wraps around 3 sides of the home with a hot tub that overlooks Pigeon Lake. The backyard has 2 storage sheds, a wood shed, and a private fire pit. Completely furnished and Turn Key! This Property is just minutes from the Village of Pigeon Lake that has all your amenities. Close to Schools and Enjoyable year round with lots of winter activities, and just minutes to many different Golf Courses. Currently being used as a Popular AirBnB. Neighboring property is also available allowing you to set up your own Lake Resort! (id:57557)
42 Laramie Crescent W
Vaughan, Ontario
Welcome to this highly desirable home in the Eagle Hills neighborhood of Vaughan! This breath taking, fully detached 3+1 bedroom, 4-bathroom property features a finished basement and has been upgraded. Nestled on a quiet crescent in Patterson, the home is close to all amenities, including Maple GO Station, top-rated schools, parks, shopping plazas, and public transit. The large master bedroom comes with two walk-in custom closets, and the bathrooms are equipped with auto-timer fans for added convenience. You'll also find access to the garage from inside the house, which includes a custom-built upper mezzanine for extra storage. The home boasts two natural gas BBQ lines for outdoor cooking and has been upgraded with a custom kitchen featuring quartz counters and valance lighting (2021), an entertainment unit (2020),and a new driveway (2022). The extended driveway provides parking for up to four cars, making it ideal for families or hosting guests. This home is truly a must-see with its luxurious upgrades and perfect location. (id:57557)
3240 Keswick Wy Sw
Edmonton, Alberta
Perfect for young couples or single parents, the Metro Tailored townhome isn’t just a place to live – it’s a step toward financial independence and long -term opportunity. Whether you’re looking to make a smart investment or help your adult children start their home ownership journey, this modern Westcoast elevation offers the perfect foundation. With 3 levels of above ground living space, oversized windows flood the home with natural light, and an expansive second level balcony with sleek modern railings, every detail is designed for comfort and style. Enjoy the convenience of a double rear attached garage, a cozy fireplace, and fully landscaped, low maintenance living – all with no condo fees. This home is more than space – it’s your canvas for creating a future. *photos are for representation only. Colours and finishing may vary* (id:57557)
53 Hazelton Avenue
Toronto, Ontario
A Beautifully Renovated Home Located On Iconic Hazelton Ave In Yorkville. Just Steps Away From Designer Shops, Fine Entertainment, World Class Restaurants, Art Galleries, Groceries, Ttc. Rare Detached Garage, Stone Floor And Built-In Fireplace In The Backyard. Master With W/O Large Balcony W/Stunning Views. (id:57557)
48 Louisa Street
Ottawa, Ontario
Welcome to 48 Louisa. Investment opportunity; four plex in West Centre town zoned R4T. Located on an oversize lot (49.93ft x 91.84ft) in a thriving neighbourhood perfect for young professionals. Walking distance to Little Italy. Large home that houses 3 units & separate bungalow, four units in total. APT. 1 - Featuring 2 bedrooms, oversized family room, modern bathroom & front yard patio area -> Rented at $2,200/monthly (12 month lease converting month to month Dec. 1st 2025 / electricity, heat, water included). APT. 2 - Bachelor with convenient balcony access & bathroom -> Rented at $1,148/monthly (Rent going up to 1,177 June 1st, 2025 / electricity, heat, water included). APT. 3 - Featuring 1 bedroom + den/office & 1 bathroom -> Rented at $1,486/monthly (Rent going up to $1,523 Jan. 1st, 2025 / electricity, heat, water included). APT. 4 - Featuring 2 bedrooms, 1 bathroom & private exclusive yard -> Rented at $1,164/monthly (Rent going up to $1,193 Nov. 1st, 2025 / hydro paid by tenant). Shared pay per use laundry in the basement adding approx. $800 in yearly income. 5 surface outdoor parking. Great current & future value. BOOK YOUR PRIVATE SHOWING TODAY!!! (id:57557)
306 - 9 Tecumseth Street
Toronto, Ontario
Welcome to King West Condos! Modern Unit Facing Courtyard. Bright With large Balcony. All Laminate Floors and Ceramics, No Carpeting. Quarts Counter Top. Stainless Steel Appliances. Back Splash Tiles, Frameless Glass Shower Door. 1 Locker Included. Steps To Public Transit. Fine Dining, Pubs, Shops At The Well, Stackt Market and Great Night Life. (id:57557)
4600 Bella Vista Road Unit# 9
Vernon, British Columbia
Welcome to this awesome 3-bedroom, 3-bath home with tons of character! It’s got a bright, open layout with skylights that let in loads of natural light. One of the standout features is the huge custom covered patio that stretches the full width of the unit—perfect for relaxing or hanging out with friends. Both the living room and primary bedroom open right onto the patio, which is a total bonus. Plus, you're super close to golf courses, shopping, transit, and the beautiful Okanagan Beach! (id:57557)
2852 Canyon Crest Drive
West Kelowna, British Columbia
For more information, please click Brochure button. Welcome to this stunning new home located in the highly desirable Tallus Ridge community of West Kelowna, offering 2,820 sq ft of beautifully finished living space and breathtaking views of Shannon Lake from the front deck. The main house features 4 spacious bedrooms and 3 full bathrooms, designed with comfort and style in mind. The kitchen is a true highlight with a large island, high-gloss acrylic cabinets, soft-close doors and drawers, elegant quartz countertops, and upgraded Whirlpool stainless steel appliances. Throughout the second floor, you’ll find engineered hardwood flooring, while all bathrooms feature sleek porcelain tiles. The living area is bright and airy with modern LED lighting, upgraded fixtures, and a cozy gas fireplace. This home is equipped with central air conditioning, a central vacuum system, a gas dual-speed furnace & a gas water heater. Enjoy outdoor entertaining with a gas BBQ hookup on the back patio. The property also includes a large double garage and an additional parking space on the right side of the lot—perfect for an RV or boat. Downstairs, a fully legal 2-bedroom suite offers a private entrance, full kitchen, in-suite laundry, stainless steel appliances, a separate water heater, and a spacious concrete patio—ideal for extended family or rental income. The suite features waterproof plank flooring for durability and comfort. Built by a trusted builder with 15 years of experience. (id:57557)
5375 Earl Street
Texada Island, British Columbia
Discover a fantastic opportunity on beautiful Texada Island! This well-maintained, full duplex offers an affordable entry into the island's real estate market. Perfect for investors seeking rental income or those looking for multi-family living. Each unit provides comfortable living space and the potential for personalization. Enjoy the serene island lifestyle while owning a property with great potential. Don't miss out on this rare chance to own a full duplex in this sought-after location! (id:57557)
3 4128 Glanford Ave
Saanich, British Columbia
Nestled right next door to Glanford Middle School, Georgia Blu offers the perfect setting to grow and thrive. This spacious 1650sqft floor plan provides ample room to relax and entertain in. The massive 727sqft rooftop patio thoughfully designed with outdoor dining and living areas is ideal for hosting unforgettable gatherings or unwinding in a private, open-air retreat creating the ultimate oasis. These rooftop spaces provide a seamless indoor-outdoor lifestyle, while private balconies off main living areas offer a cozy spot to enjoy the fresh air. Embrace a new standard of living with a home that invites both relaxation and vibrant entertaining in a stunning outdoor setting. With amenities just a stone's throw away you'll enjoy the ease of having everything you need withinreach. Come with two car garage and EV roughed in. Contact you agent for more info! (id:57557)
1020 Verrinder Ave
Victoria, British Columbia
Amazing Rockland location just steps to all amenities! Sitting at the end of a private no-thru street, this charming Zebra designed home offers 3 beds + 3 baths, and an airy free flowing layout. Soaring ceilings, skylights, and large bay windows flood primary spaces with natural light. The well equipped kitchen w/eating nook opens onto a sunny west-facing deck, while the lofty living and dining room w/atrium windows overlook the Garry Oaks in the private back yard. The spacious main-floor primary bedroom features a spa-inspired ensuite & private patio and offers the possibility of step-free living. Upstairs two additional bedrooms and a full bath provide space for family & friends. Comfort is ensured year-round thanks to a newer heat pump with A/C, and due to a large crawlspace storage is no issue. Finally, professionally landscaped grounds bring vibrance to this home and welcomes pets. Enjoy unbeatable walkability to groceries, restaurants, Oak Bay and Cook St Village, downtown & more! (id:57557)
507 - 7 Erie Avenue
Brantford, Ontario
Newly built Grand Bell Suites, conveniently located walking distance to grocery, restaurants, post-secondary colleges & Laurier University and the scenic Grand River. **Now leasing** 1 Bedroom + den, 545 sq.ft of open concept living space. This boutique building features modern finishes, upscale amenities & convenience. Features- 9 ft ceilings, island with stone countertop in kitchen, ceramic tile backsplash, modern European style cabinetry, engineered plank flooring, S/S kitchen appliances, In suite stacked washer/dryer. Building amenities include- Outdoor Terrace & BBQ area, Social Lounge & Co-Working Space, Fitness Centre. **Occupancy Available Immediately** Some Pictures are builder renderings. Please note there is no parking available with this unit. (id:57557)
2323 Steelhead Rd
Campbell River, British Columbia
This charming riverfront home, set on a full acre of lush forest, comprises two separately titled half-acre lots—a rare opportunity in the highly sought-after ''Fish Roads'' area of Campbell River. Imagine coming home to the serene beauty of the river and mature trees that surround your peaceful retreat. This cozy home in its original rustic charm provides a cozy ambiance, with plenty of potential for some renos and updates to make it your own. With two half-acre titles this unique property offers flexibility for future options, whether you choose to build, invest, or keep as a single estate for added privacy and space. Located in the ''Fish Roads,'' one of Campbell River’s most desirable and established neighborhoods, renowned for its community charm and natural beauty offering a lifestyle that connects you with nature while maintaining proximity to downtown conveniences. (id:57557)
7000 Mcgillivray Lake Drive Unit# 3
Sun Peaks, British Columbia
Discover Switchback Creek - Sun Peaks' newest luxury alpine homes, offering a perfect blend of relaxation and vibrant village life. Enjoy stunning mountain views, upscale designer finishes with premium upgrade options and flexible floor plans in both 6-plex and 4-plex configurations. Large 2 and 3 bedroom floor plans within the 6-plex option and 3 bedroom floor plans in the 4 plex option. Tailored for year-round mountain living, these residences feature spacious outdoor areas with hot tub hookup and gas BBQ connection, all set within a beautifully landscaped community with ample parking. Step outside to access over 30 kilometers of groomed Nordic trails, world-class mountain biking, hiking trails, and more. Switchback Creek also borders the 14th hole of the golf course. Short-term rentals are allowed, and the developer's disclosure statement is in effect. Price is GST applicable. Elevate your mountain lifestyle at Switchback Creek. *Please note that photos are of the staged unit* (id:57557)


