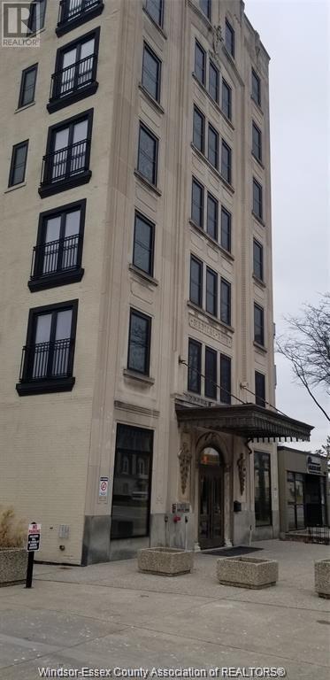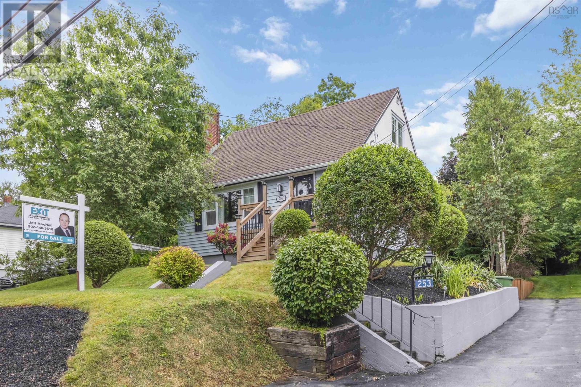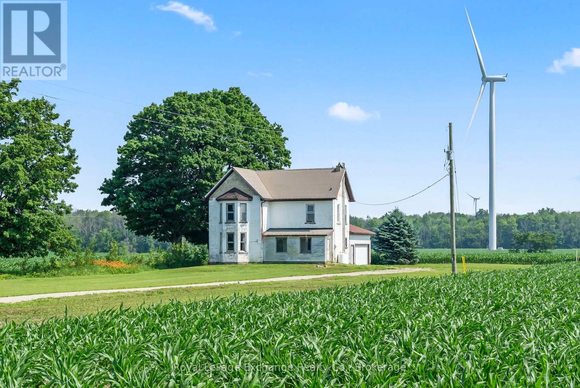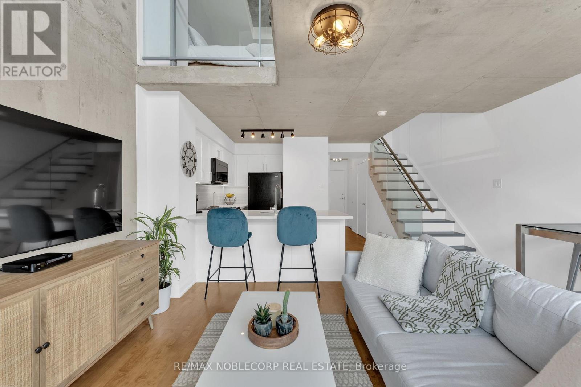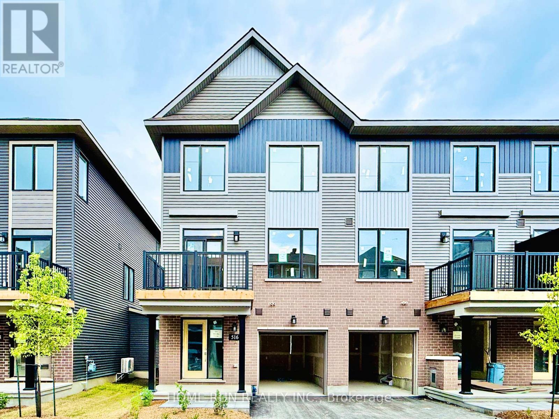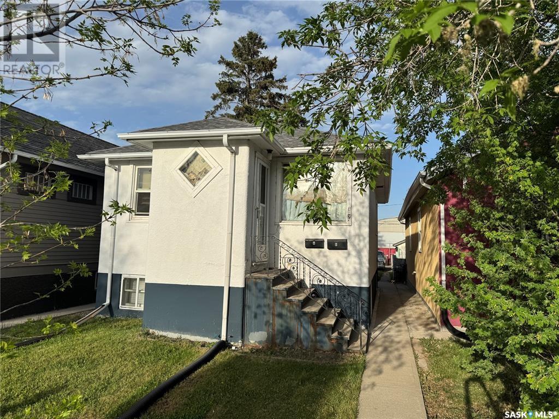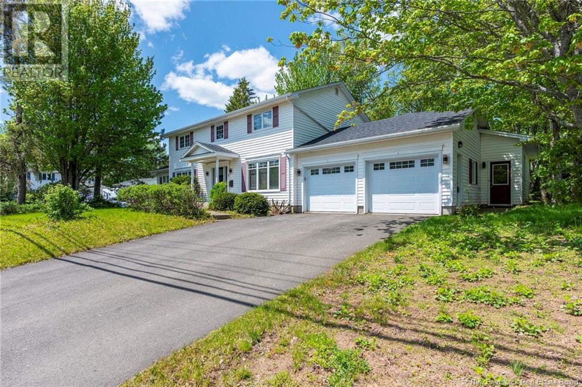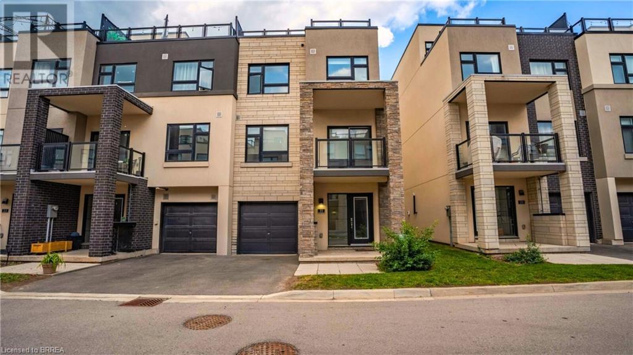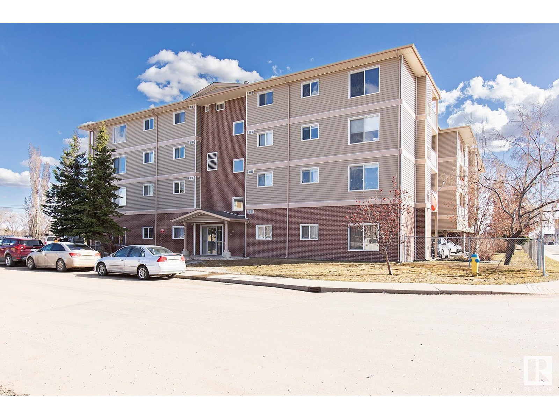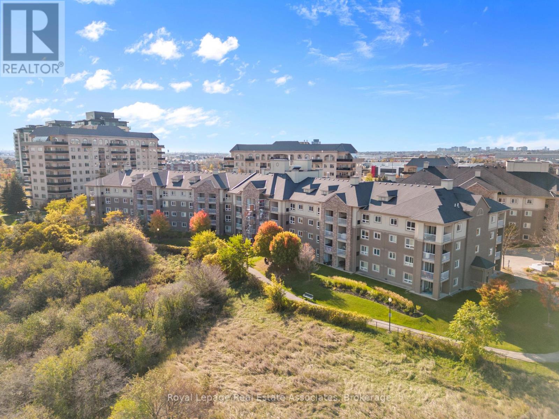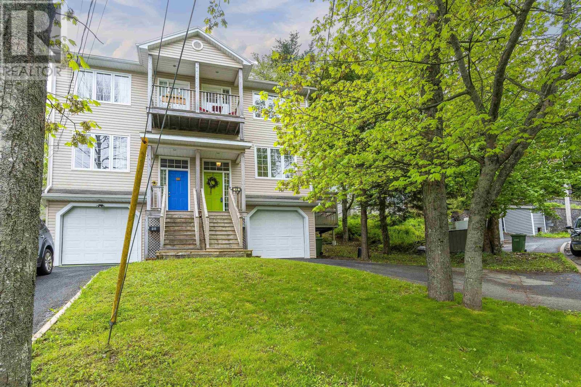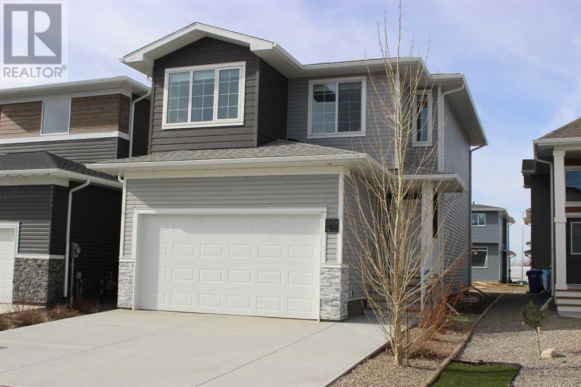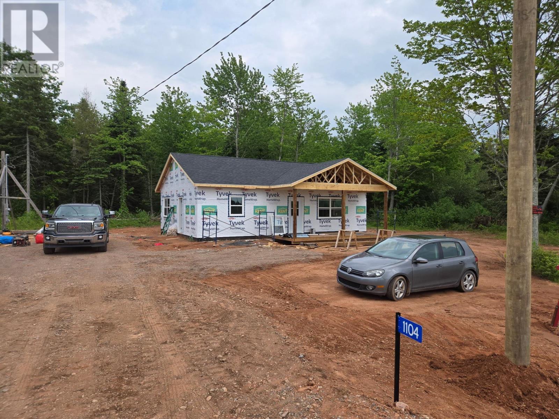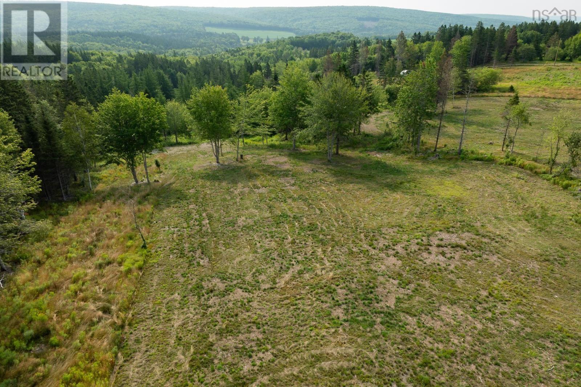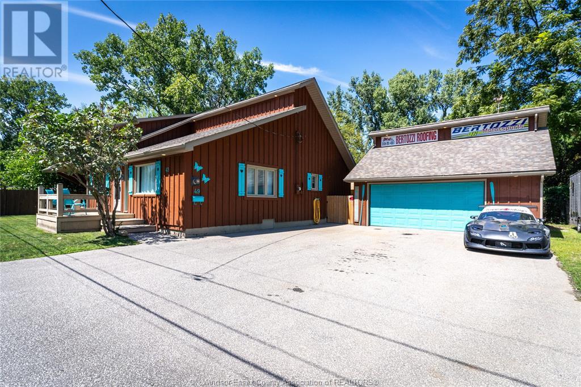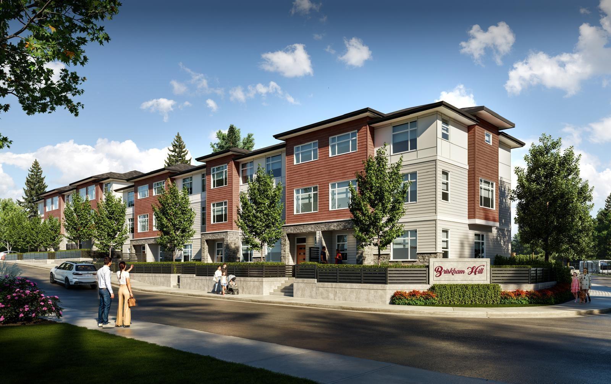1121 8 Avenue
Wainwright, Alberta
Starter Home or Investment Opportunity in Wainwright, Alberta. Looking for a project with potential? This 1-bedroom, 1-bathroom home on a generous 50x140 lot is a fantastic opportunity to invest in your future. Located in a family-friendly neighborhood and within walking distance to local schools, this property offers the perfect balance of convenience and potential. The home features a detached single-car garage, ideal for extra storage or parking. While the property does require some renovations, it’s the perfect canvas for someone with a vision. With a little TLC, this could be an excellent starter home or a profitable investment property. This home is priced to sell and packed with possibilities. Don’t miss out call for a viewing today. (id:57557)
71 Cimarron Drive
Okotoks, Alberta
Welcome to Cimarron – one of Okotoks’ most established and sought-after communities. This 1,773 sq ft home offers timeless curb appeal with its durable stucco exterior and a bright, open interior featuring vaulted ceilings that add space and character to the main floor.The kitchen is a standout, designed for both everyday living and entertaining, with warm wood countertops, a massive central island, stainless steel appliances, and a sink perfectly positioned under a window overlooking the yard. Wood spindle railings bring a touch of classic charm, while the open-concept layout flows effortlessly from kitchen to dining to living areas.Upstairs, you’ll find three comfortable bedrooms including a spacious primary suite with a private ensuite featuring a 5' shower. A full main bath completes the upper level. The partially finished basement adds a fully finished fourth bedroom, another full bathroom, and plenty of flexible space for a media room, gym, or home office.Outside, enjoy a large fenced yard with a generous deck—perfect for BBQs and relaxing summer evenings. Large rain barrel tanks add eco-friendly function, and the oversized double garage offers plenty of room for vehicles and storage. Recent updates include a new furnace and hot water tank within the last two years. Located close to schools, shopping, parks, and all the essentials, this home blends comfort, style, and practicality in one perfect package. (Hot tub not included.) (id:57557)
1011 Ouellette Unit# 602
Windsor, Ontario
BEAUTIFUL 2 BEDROOM SUITE NOW AVAILABLE FOR LEASE APPROX. 1,000 SF OF CONTEMPORARY STYLE ACCOMMODATIONS • FULLY FURNISH W/ QUEEN SIZE BEDS, WORK STATION, 3 FLAT SCREEN T.V INCLUDES FULL KITCHEN, FULLY UPDATED 2 BATHROOMS W/ GLASS SHOWER, EXCELLENT QUIET LIVING FOR PROFESSIONALS FROM OUT OF TOWN NEEDING SHORT TERM STAYS. 1 PARKING SPOT AVAILABLE ON SITE. IDEAL FOR MEDICAL PROFESSIONAL, ACROSS FROM WINDSOR REGIONAL HOSPITAL. LANDLORD IS SEEKING 1 YEAR LEASE, NO SMOKING, NO PETS, $2,600.00/MTH PLUS H.S.T .INCLUDED FULLY SECURED BUILDING WITH A BEAUTIFUL COMMON COMMERCIAL GALLEY KITCHEN W / COMMON LOUNGE SEATING AREA, OUTSIDE PATIO W/ BARBECUE. GYM FACILITIES ON LOWER LEVEL. CALL FOR DETAILS. (id:57557)
253 Salmon River Drive
Westphal, Nova Scotia
Welcome to your new home at 253 Salmon River Drive. This wonderful, very well maintained 1.5 storey home is located on a private, family-friendly area of Westphal.This huge nearly 11,000 square foot lot boasts a wooded landscaped yard, gardens and enough room to build that roomy garage for your vehicles and storage needs. The home has two front and rear decks, with the rear, freshly stained and a pergola overtop a comfy hotub. Inside you will find an inviting living room w/fireplace with a picturesque window allowing for plenty of natural lighting inside, leading into an updated kitchen with subway backsplash tile, updated appliances and a dining room perfect for entertaining family and friends. Also on this level you will see a fully updated bathroom, w/porcelain tile, beautiful vanity and countertop with new shower and a space to freshen up while equipped with large sliding patio doors to the rear deck. Upstairs has two cozy bedrooms w/new Vinyl plank flooring and plenty of closet space and downstairs you will find a large rec room, gym, and enough space to convert the current rec room area into a 3 rd bedroom if required. Also, a laundry room w/storage and a walkout and utility with a newer backup furnace alongside your primary ducted heatpump system. Many more updates include, but are not limited to: New vinyl windows (2018) Patio doors (2021) Walkout door (2024) 14 X 10 shed. Roof is in great condition (2011) Book your private viewing with your Realtor® today! (id:57557)
53 Charles Drive
Mount Uniacke, Nova Scotia
Introducing 53 Charles Drive a peaceful retreat nestled in the friendly and growing community of Mount Uniacke. This ICF slab bungalow sits on a generous 3.52-acre lot and offers 2,440 square feet of living space, 4 bedrooms, 2 full bathrooms, and a bright open-concept layout with high-quality finishes throughout. The kitchen is both stylish and functional, showcasing stainless steel appliances, rich-toned cabinetry, beautiful countertops, and plentiful cupboard space ideal for cooking, gathering, and entertaining. The primary suite is a haven, featuring an expansive bedroom, pocket doors that lead to a luxurious ensuite with a custom tiled shower and stained glass doors, double sinks, a private water closet, and a massive walk-in closet! One of the front bedrooms is currently being used as a home gym, complete with floor-to-ceiling mirrors and rubber gym flooring ideal for fitness enthusiasts. This versatile space could easily be transformed into a playroom, office, or bedroom to suit your familys needs. Two additional well-sized bedrooms and a second full bath complete the layout. The double attached garage boasts high ceilings and plenty of room for vehicles, storage, or even a workshop. The yard is a blank canvas perfect for creating your dream outdoor space, whether it's a garden oasis or a play area for the kids. Surrounded by forest, 53 Charles Drive offers peace, privacy, and regular sightings of deer and local birds. Enjoy nearby parks, lakes, trails, and shops, plus the convenience of being a 20-minute drive to Lower Sackville and only a 35-minute drive to downtown Halifax. Dont miss your chance to explore this wonderful property! (id:57557)
728 North Line
Kincardine, Ontario
Farm house on severed parcel of land totaling approx. 1.33 acres. Set nicely back from the municipally maintained paved road surrounded by farmers fields sits a 2 storey a home filled with endless possibilities! This home which has approx 1720 sqft above grade and is in mainly original condition but has a recently installed pressure tank for the well, metal roof/soffit/fascia and eavestroughs, brick exterior, forced air propane furnace and attached garage measuring 24ft x 24ft with over head door. This property, home, chattels/fixtures, well/septic services are sold in an "as is" condition with no representations/warranties made by the Seller. (id:57557)
323 - 954 King Street W
Toronto, Ontario
Welcome to The King West Village Lofts! This Stunning 1+1 bedroom, 2-bath open-concept 2-story loft in the heart of King West, features over $60K in upgrades and hardwood flooring throughout! This stylish and functional living space boasts soaring ceilings, sleek finishes, and a modern kitchen with premium appliances. The spacious den offers flexibility as a home office or guest room. Enjoy seamless indoor-outdoor living with a private balcony. Includes parking and a locker for added convenience. Perfectly situated steps from top restaurants, shops, and transit. Come take a look at this wonderful unit! (id:57557)
279 Falshire Way Ne
Calgary, Alberta
Welcome to your new home! This beautifully maintained 3-bedroom, single-family residence in Falconridge community offers the perfect blend of comfort, style, and functionality. With FRESH interior paint throughout, the home feels bright, clean, and move-in ready. On the main floor, enjoy a bright and open living room, a kitchen with ample counter space, extensive cupboard storage, and a dining area perfectly placed beside a sunlit window. A convenient 2-piece bathroom completes the main level. As you move toward the back of the home, step out to a private backyard that features a deck for outdoor enjoyment and access to the HEATED detached garage. Downstairs, the illegal basement suite offers excellent potential with its separate entrance, spacious living area, 1 bedroom, a 3-piece bathroom, and a kitchenette. The basement includes shared laundry room. This home also has Air Conditioning installed in 2024 - Stay cool all summer long! Recent upgrades - Furnace (2022) , Hot watertank (2018), Roof & Siding (2022). This home is situated in an unbeatable location — just minutes from multiple bus routes, primary and secondary schools, Superstore, and more. Plus, it's conveniently close to the Genesis Centre, offering a wide range of recreational activities for all ages.Whether you're looking for a family-friendly home or a smart investment, this property is a must-see! (id:57557)
1710 29 Street Sw
Calgary, Alberta
Discover this ultra-luxurious home with a LEGAL Secondary Suite in Shaganappi! With over 2,840 sq. ft. of modern living, this property offers easy access to 17th Ave, downtown, golf courses, C-train transit, Edworthy Park, Douglas Fir Trail, top-rated schools, and restaurants—a perfect blend of convenience and tranquility. ..This exceptional home boasts a stunning open-concept floor plan with custom built-ins, wide plank engineered oak hardwood flooring, designer pendant lighting, a security system, Vacuflo central vacuum, and integrated ceiling speakers. With extensive upgrades and thoughtful design, this home seamlessly blends style and functionality in every detail. ..The main floor boasts soaring 10+ FT ceilings and expansive large windows, creating a bright and airy atmosphere. A sophisticated home office, elegant dining room, and spacious kitchen with an oversized island and premium appliances set the stage for effortless living. A separate wet bar adds the perfect touch for entertaining guests. At the heart of the home, the inviting living room showcases an extraordinary fireplace/media wall, seamlessly connecting to the back deck through sleek sliding glass doors. Designed for convenience, the rear mudroom is outfitted with custom built-ins and a bench, ensuring organization for busy households. ..The upper floor has 9’+ ceilings, a luxurious master suite, two spacious bedrooms, walk-in closets, elegant fixtures, a formal laundry room, and a BONUS room with a skylight and media wall. The master bedroom exudes sophistication with its vaulted ceiling, large windows, and an expensive walk-in closet. Indulge in the lavish 5-piece ensuite, showcasing heated tile floors, a steam shower with bench, a free-standing tub, and dual undermount sinks for ultimate relaxation. The two additional bedrooms have tray ceilings, walk-in closets, and share a 3-piece bathroom. Every detail has been thoughtfully crafted for comfort and style. ..The LEGAL fully developed ba sement suite with a separate entrance offers versatility— perfect for a MIL suite, mortgage helper, or entertainment. Designed for comfort and convenience, it includes a full kitchen, living room, dining area, large bedroom with a walk-in closet, 3-piece bathroom, in-suite laundry rough-ins, and a custom home gym (can convert this into a second room). ..The fully landscaped backyard features a patio with a gas line for BBQs and is completely fenced for privacy. A double detached garage provides space for two vehicles. ..Seize this incredible opportunity to own a truly remarkable property and indulge in a lifestyle of unmatched luxury with nearby amenities, parks, schools, shopping, dining, golf courses, and entertainment options. A perfect blend of sophistication and accessibility. ..Schedule your private viewing today! (id:57557)
16 Cimarron Crescent
Okotoks, Alberta
Welcome to the beautiful and very well-established, sought-after Cimarron community where you’ll find this well-maintained 2277 total sq ft front drive garage, 4-bedroom, 2 ½ bathroom home. With a bright, inviting main floor with large windows, a cozy gas fireplace, AIR CONDITIONED spacious living and dining area, and a bright kitchen with new stainless steel appliances. Other stress relieving improvements include a new roof, eavestroughs, garage door accessories, furnace, air conditioner, and hot water tank. A fully fenced landscaped backyard offers room to play, garden, or simply enjoy the quiet surroundings! The double front-attached garage offers plenty of room for vehicles and extra storage. It also comes with a side man door that gives easy access to the side yard (for a future dog run?) and back yard for maintenance convenience. Within easy walking distance of THREE top-rated schools (St. Mary’s, St. John Paul II & Foothills Composite High) makes this location ideal for growing families. Residents enjoy quick access to big-box retailers (Costco, Home Depot, Walmart), grocery stores (Sobeys, Freshco, Save On Foods), restaurants, pubs, banks, cafes, and ALL AMENITIES, along with easy Calgary access. Whether you’re a young family, a couple upsizing from a starter home, or investing in a cash positive rental, this Cimarron property checks all the boxes. It’s move-in ready and well cared for, so connect with your favorite realtor and book your showing today! (id:57557)
93 Sandy Coast Crescent
Wasaga Beach, Ontario
Luxury Freehold Townhome nestled in the desirable community of Stonebridge by the Bay. This stunning property boasts 3 bedrooms & 3 baths, providing ample space for comfortable living. This home has impeccable landscaping adorned with easy-care perennials that enhance the property's curb appeal. The exterior is a testament to elegance, featuring custom stonework, a convenient sprinkler system. Step inside to discover a world of luxury. Total turn-key as a cottage or home. Entertainers dream, with large dining area and Butler's Pantry which has wall to wall cabinets, quartz counter tops and it can act as a second kitchen. Main floor laundry. . The foyer and washrooms feature upgraded porcelain tile. The main and second levels are adorned with upgraded hickory hardwood flooring, a testament to both style and durability. Upgraded high-end lighting fixtures add a touch of elegance and ambiance. The main floor bath presents a tranquil retreat with a soaker tub and glass partition, creating an oasis of relaxation. California shutters and roll blinds, allow you to control natural light. The heart of the home lies in the beautiful white kitchen, complete with a neutral backsplash that seamlessly blends into the open concept dining and living area, perfect for entertaining guests or enjoying quality family time. The second-floor bedrooms have custom walk-in closets, providing both organization and a touch of luxury. Downstairs, the professionally built basement is a haven of comfort with its large windows that flood the space with natural light. A generously sized washroom, bedroom, and luxury vinyl flooring complete this lower-level retreat. Common Elements included shared use of outdoor pool, Zen garden, and a Waterfront Beach Club. Its an active and caring community with 2kms of walking trails. Lots of social activities and special events. (id:57557)
6 Bobolink Drive
Wasaga Beach, Ontario
4+1Bedroom 4 Baths + FINISHED BASEMENT & SIDE ENTRY DOOR Stunning Home - located in the heart of Wasaga Beach a prime location offering both comfort and convenience. This is the only home that has no neighbour on the side! Extra privacy & convenience! Also separate entrance side door into garage that leads to the basement. Great investment opportunity!!! This stunning residence features an open-concept layout with 4+1 spacious bedrooms and 4 modern bathrooms, complemented by a fully finished basement! The basement offers incredible potential for extra income! Airbnb, in-law suite, or additional living space to suit your needs.Boasting a highly sought-after south-facing orientation, this home is bathed in natural sunlight throughout the day, creating a bright and inviting atmosphere while helping reduce energy costs. The generous natural light highlights the beauty of the interior, making it the perfect space for both relaxation and entertaining. The main floor impresses with 9-foot ceilings, adding a sense of grandeur and openness to the living areas. Other notable features include beautiful hardwood floors, a stylish centre island and breakfast bar, stainless steel appliances, a 200-amp electrical panel, and a high-efficiency HRV air filtration system. The finished basement offers a private, separate entrance from the garage, ensuring both convenience and privacy. An additional bedroom with larger windows in the basement provides the ideal space for guests or can be transformed into a private suite for family members. Positioned in a highly desirable location, this home is just steps away from parks, grocery stores, and shopping centres. A short drive takes you to the bustling downtown Wasaga and famous sandy beaches perfect for enjoying those long, sun-soaked summer days.With it's spacious interiors, excellent location, and versatile potential, this home is a must-see.Don't miss the opportunity to own a piece of Wasaga Beach living! (id:57557)
516 Woodlily Private
Ottawa, Ontario
Welcome to 516 Woodlily Private - a brand-new, 3-storey Minto Dawson End Unit townhome in the highly sought-after Arcadia community of Kanata, located within the top-ranked Earl of March High School district. This unbeatable location offers walking distance to Tanger Outlets, featuring hundreds of stores and popular restaurants like McDonalds, Tim Hortons, and Starbucks. Only 2 minutes to Highway 417, commuting is a breeze. Ideal for young professionals or small families, this 3-bedroom home boasts a spacious open-concept main living area with a bright living room, dining area, and a chefs kitchen featuring quartz countertops and ample cabinetry. A large balcony off the living area provides perfect outdoor space for relaxing or entertaining.Upstairs, you'll find three generously sized bedrooms, while the main floor laundry ensures quiet bedrooms above. The unfinished mechanical space offers plenty of storage. A single garage plus driveway parking allows each tenant their own spot.Additional features include brand-new high-quality appliances, curtain rods, and an automatic garage door opener to be installed before move-in. Don't miss the opportunity to call this beautiful home yours! (id:57557)
250 Shanly Private
Ottawa, Ontario
Welcome to this bright and spacious 2-bedroom, 2-bath upper-level condo townhome, ideally located across from the Minto Recreation Complex in the heart of family-friendly Barrhaven. This move-in ready home features 2 private balconies, one off the living room and another from the primary bedroom, and the rare bonus of 2 PARKING SPOTS, offering added flexibility and excellent value. The main level boasts an open-concept living and dining area with modern pot lights, fresh paint, and abundant natural light. The spacious kitchen offers great storage, ample counter space, and in-unit laundry neatly tucked behind closet doors. Upstairs, the large primary bedroom includes double closets, balcony access, and a cheater ensuite, while the second bedroom provides generous space for guests, family, or a home office. Located just steps from parks, top-rated schools, public transit and Stonebridge Golf Club, shopping, and all the wonderful amenities Barrhaven has to offer. Tennis courts are also just across the street, adding to the active, community-focused lifestyle. Whether you're a first-time buyer, investor, or looking to downsize, this is an exceptional opportunity to enjoy comfort, convenience, and community in one of Ottawa's most desirable neighborhoods. *Some Photos Virtually Staged* (id:57557)
1873 Broder Street
Regina, Saskatchewan
Cozy raised bungalow featuring 2 bedrooms on the main floor – a perfect starter home! The fully developed basement offers a separate entrance, shared laundry, a kitchen, one bedroom, and a spacious recreation room – ideal as a mortgage helper. A detached single garage adds extra convenience. Located in a central area close to amenities, schools, and transit. Call your agent today to book a showing! (id:57557)
327, 207 Sunset Drive
Cochrane, Alberta
Immediate Possession Available!Welcome to Alora at Sunset Ridge — where comfort meets convenience in this freshly painted 1-bedroom + den condo. The den is large enough to fit a full sized bed so you can use it as a spare room, a guest room, a sitting room, an office ... whatever suits your needs. Featuring 9-foot ceilings and an open-concept layout, this home offers a perfect blend of style and functionality.The modern kitchen is equipped with granite countertops, Frigidaire appliances, maple shaker-style cabinets, ceramic tile flooring, and a flush eating bar that opens to a bright and inviting living area. Step outside onto your private balcony and soak in the views and sense of space, complete with gas hookup for a BBQ and spacious enough for a seating area, bistro set, or lounge chairs - perfect for relaxing or entertaining.The spacious primary bedroom includes a walk-in closet, while the den offers a versatile space ideal for a home office or guest area. A full 4-piece bathroom and convenient in-suite laundry with storage complete the layout.Included is 1 titled surface parking stall which is located close to the main entry for your convenience, and residents of Alora enjoy access to excellent amenities: a fully equipped fitness centre, 2 guest suites, scenic walking paths, ample visitor parking, and a full elevator — all in a well-managed complex with some of the lowest condo fees in the area.Don’t miss your chance to own this beautifully maintained unit. Book your private showing today! (id:57557)
Carleton Farm
Swift Current Rm No. 137, Saskatchewan
Situated on a picturesque landscape with prairie & water views, along with approximately 70 acres of land, exists this wonderful opportunity to own this established hobby farm, complete with a 2001 custom built executive style home with an attached triple garage, a 32x42 cattle shelter and a 38x40 metal clad shop w/storage shed. Located approximately 10 minutes from the city in a quiet valley with a mature & landscaped yard, this 2,135 sf two storey residence features 24’ ceilings in the great room with a gas fireplace, an abundance of windows allowing for the sun & views to enter, maple hardwood flooring, along with a dream kitchen to cook & entertain in! There are main floor office & laundry rooms, where the office could also be utilized as a formal dining room. The large primary suite is cleverly placed on the main floor, accompanied by a sizeable ensuite containing a walk-in shower & closet, along with a soaker bathtub, capturing your prairie views! Ascending up the grand staircase you will find an additional two bedrooms (one of them containing a walk-in closet) and a sizeable 4-pc washroom. The walk-out basement is a dream with a dedicated media area with a second gas fireplace, a games room area and your very own wine tasting room! In addition, the basement also houses a 4th bedroom, another 4-pc washroom, as well as storage & utility rooms. Approximately 2/3 of the basement contains in-floor heat. This beautiful home also provides a 12x14 screened in porch, a large back deck to capture your views and the triple garage also features in-floor heat. The shingles were replaced in 2019, the current internet provider is Starlink and SaskEnergy is equalized at only $185/mo with this energy efficient home. Please call for additional details with this rare opportunity to purchase a hobby farm such as this, with this amount of land located in a valley with a water view only 10 minutes from the city! (id:57557)
301 Westmount Road W Unit# 319
Kitchener, Ontario
****SPECIAL LIMITED TIME PROMOTION ONE MONTH FREE RENT ON ANY NEW LEASES SIGNED BY SEPT 30TH**** Discover urban living at its finest in this contemporary 1-bedroom, 1-bathroom apartment located at 301 Westmount Road W, in Kitchener. Built in 2024, this meticulously maintained unit offers a comfortable and stylish living space spanning 560 square feet + balcony. Step inside and appreciate the convenience of in-suite laundry and the sleek, modern appliances included: a refrigerator, stove, microwave hood fan, and dishwasher. Window coverings are also provided for your privacy and comfort. Extend your living space outdoors onto your private 56 square foot balcony, perfect for enjoying a morning coffee or an evening breeze. Building ammenities include: common party room with outdoor space available 24/7 and for hosting private events, visitor parking, and secure bike storage. Assigned underground parking spaces available for $125/month. Enjoy the proximity to casual dining options, grocery stores, medical services, and your favourite coffee shops, all just moments away. With bus routes conveniently located within a short walk, getting around the city is a breeze. Nature enthusiasts will appreciate being steps away from the scenic Iron Horse Trail and various greenspaces, ideal for leisurely strolls or bike rides. Furthermore, essential amenities, such as a hospital, parks, public transit, schools, and shopping are all within close proximity, making this an incredibly convenient place to call home. (id:57557)
3 Rolling Brook Lane
New Hamburg, Ontario
Welcome to 3 Rollingbrook Lane in the sought-after Morningside Retirement Community—a beautifully kept Sheffield model offering 1,400 sq. ft. of comfortable, low-maintenance living. This home features a spacious primary suite with ensuite, a second bedroom, and a bright, open-concept living area with gas fireplace, updated kitchen, and formal dining room. Enjoy fresh new carpeting, a sunny Florida room, rear deck, and attached storage shed. At Morningside, life is easy—lawn care, snow removal, and more are all taken care of. Plus, you’ll have full access to The Village Centre and The Shed, packed with great amenities like an indoor pool, gym, shuffleboard, woodworking shop, library, and more. Come take a look and see why this community is such a great place to call home! (id:57557)
400 Romeo Street N Unit# 113
Stratford, Ontario
Step into effortless condo living with this stunning main-floor unit, offering the perfect blend of comfort and convenience! Enjoy direct yard access from your private patio, ideal for pet owners or those who love a little extra outdoor space. Inside, you'll find two spacious bedrooms plus a versatile den, perfect for a home office. The primary bedroom boasts a walk-through closet leading to a beautifully updated ensuite, complete with extra linen storage. The modern kitchen and bathrooms feature upgraded quartz countertops, while new flooring throughout adds a fresh, contemporary touch. Oversized windows with California shutters fill the space with natural light, complemented by central AC and heat for year-round comfort. Plus, enjoy the convenience of in-unit laundry and secured, heated underground parking. Don't miss this exceptional opportunity for stylish, low-maintenance living—schedule your viewing today! (id:57557)
115 Nathan Court
Cambridge, Ontario
Welcome to this custom-built 4-bedroom, 3-bathroom home offering over 2,300 sq ft of above-grade living space, plus a fully finished basement. Set in a quiet, family-friendly cul-de-sac where pride of ownership is a hallmark, this home offers the perfect blend of space, comfort, and location. The main floor features a bright and airy layout with large windows, a spacious kitchen, formal dining area, and convenient main floor laundry. Step out to the brand new deck and enjoy the large backyard — perfect for entertaining or relaxing in your own private outdoor space. Upstairs, you’ll find four generously sized bedrooms, including a serene primary suite with ensuite bath. The finished basement offers flexibility for a rec room, home office, gym, or media space. Located just minutes from top-rated schools, scenic walking trails, an award winning golf course, and all major amenities — this home checks all the boxes for lifestyle and location. (id:57557)
103 Lavigne Lane
Dalhousie, New Brunswick
Welcome to 103 LaVigne Street, Dalhousie. Perfect 4 Season Home and Cottage. This hidden Gem features a beautiful View and is situated on nicely landscaped lot, walking distance to down town AND IS MOVE IN READY. The main floor features an eat-in kitchen, living room, two bedrooms, a room with a Soaker Tub which was originally a third bedroom, and a bathroom with a stand up shower. The basement has a utility area which has a Wood and Oil Furnace but would need a Oil Tank, There is also the possibility to have an In law suite as there is a Family room, kitchenette-laundry space, 1/2 Bath which has space for a stand up shower and a third bedroom. This property is a Must to View! Call us today to arrange a viewing ! All measurements are approximate to be verified by Buyer at time of Sale. Some windows may Not be Egress. PLEASE NOTE THERE IS A VACANT LOT WHICH IS INCLUDED -106 LaVigne Lane Dalhousie TAXES ARE $13.92 Assessment $500. 2024 Lot size is 130 sq meters. (id:57557)
9 Grenville Road
Riverview, New Brunswick
** FULL SEPARATE INLAW ** Welcome to 9 Grenville! This updated executive two-storey home with a main floor in-law suite or home office offers flexible living and fantastic value. Freshly painted with numerous updates, this home is move-in ready. The bright kitchen features granite counters, backsplash, and lots of cabinetry, opening to a spacious dining area. You'll love the formal living room, cozy family room with fireplace, and a 4-season sunroomperfect for relaxing with your morning coffee. A 2-piece bath with laundry and mudroom complete the main floor. Upstairs offers 4 bedrooms, including a large primary with 3-piece ensuite, plus a second full bath. The in-law suite includes a private entrance, open kitchen/living area, one bedroom, and a full bathideal for guests or multigenerational living. The basement has been transformed into extended family space with a kitchenette, 3 non-conforming bedrooms or office spaces, a 3-piece bath, and storage. Additional highlights: double garage, mini-splits for comfort, large deck with screened-in section, and yard access from both suites. Located on a quiet court near schools and amenities. Dont waitbook your private showing today! ** Property is huge, don't forget to try the 3D Virtual walkthrough attached to get a better idea of the layout of the space ! ** Taxes are non-owner occupied. (id:57557)
11 Mccoy Street
Moncton, New Brunswick
NEW PRICE! LOOK NO FURTHER! OUTSTANDING CURB APPEAL!! SITUATED IN MONCTONS PRESTIGIOUS NORTH END! HIGHLY DESIRABLE NEIGHBOURHOOD! 4 BEDROOMS! SPACIOUS FOR THE ENTIRE FAMILY! CHILDREN GO TO EVERGREEN PARK & BERNICE MACNAUGHTON HIGH SCHOOL! PERFECT FOR GROWING FAMILIES OR FIRST TIME HOME BUYERS! Welcome to 11 McCoy St, Moncton! Modern in design and warm in character, this 4 bedroom 1.5 bath 2 storey home with an ATTACHED GARAGE & fully FENCED IN BACK YARD is awaiting new owners, meaning YOU to call it home! STEP INSIDE AND FEEL INSTANTLY AT HOME! Upon entering your welcomed into a spacious foyer that provides access to the open concept living room/dining room/kitchen area. The Kitchen comes with dark stained cabinetry, a centre island with granite countertop, and a walk in pantry. The separate dining area leads to the back yard where you can enjoy morning coffee or BBQ on the back deck all summer long! Access to the garage & a half bath complements the main floor. The second floor consists of 4 bedrooms (with the primary having a walk in closet) and a 5 piece bath/laundry area with double sink vanity. The basement comes with a finished family room and an unfinished area which can be used for plenty of storage. UPDATES INCLUDE: NEW ROOFING SHINGLES (2023) FENCED IN BACKYARD (2023) MOSTLY FRESHLY PAINTED THROUGHOUT! Grocery, Banking, Eateries, Pharmacy, Schools, Parks and Shopping, are a short driving/biking distance away! (id:57557)
1121 Cooke Boulevard Unit# 21
Burlington, Ontario
Welcome to one of the most elegant places to live in all of Aldershot, 1121 Cooke Blvd. This eye catching almost brand new development is hard to ignore, from the hyper modern architectural exterior design to the open concept flow of the floor plan, it showcases premier living in Burlington, one of Ontario's most prestigious places to live. Located minutes away from the 403 and QEW it's also a perfect commuters paradise, being under an hour from the big city of Toronto and under half an hour to other major cities like Oakville and Mississauga. The unit offers almost 1500 square feet of living space, 2 large bedrooms each with an abundance of natural light and one with it's own private en-suite. 2 other bathrooms, in-suite laundry, an attached garage and a truly incredible private rooftop terrace feature that gives you that space you've always wanted for your own little retreat, grab a book and curl up to watch the sun set or host a summer bbq with your friends and family. There aren't many like this for rent on the market today, so now is your chance to secure a place for you to call HOME. (id:57557)
518 Truro Heights Road
Truro Heights, Nova Scotia
Turn off Morley Avenue and onto Truro Heights Road to discover this exceptional new builda thoughtfully designed 2-bedroom, 2-bathroom semi-detached home that perfectly blends comfort, style, and energy efficiency, all on one level.Step inside to a bright and spacious open-concept layout, where large, well-placed windows invite natural light throughout the home. The modern interior features durable vinyl plank flooring and a beautifully appointed kitchen with sleek quartz countertops, offering both elegance and practicality.This home is built for maximum efficiency and year-round comfort, with ICF (Insulated Concrete Form) construction, in-floor heating, and a ceiling cassette unit for cooling and alternate heat. The heated garage, finished with an epoxy floor, adds a touch of sophistication and is perfect as a workshop or secure parking space.Enjoy low-maintenance outdoor living with concrete front and back patios, ideal for relaxing or entertaining. Covered under the remaining 6 years of a LUX Home Warranty, this home is a testament to quality craftsmanship and peace of mind. Perfectly located minutes from Highway 102 and close to all essential amenities, this home offers modern convenience in a quiet, accessible neighborhood. (id:57557)
#403 8117 114 Ave Nw
Edmonton, Alberta
Are you a first-time buyer or searching for the perfect investment property? Look no further! This bright and inviting top-floor corner unit features an open-concept layout, ideal for everyday living. Enjoy summer evenings on your spacious deck, complete with a natural gas BBQ hookup - perfect for entertaining. With two bedrooms, a full 4-piece bathroom, and the convenience of in-suite laundry, this unit checks all the boxes. Located within walking distance to shopping, amenities, and public transit, everything you need is right at your doorstep. (id:57557)
16756 60 St Nw
Edmonton, Alberta
Beautiful open concept 2 Story Home with a stamped concrete driveway. Hardwood flooring, with warming porcelain tiles on the main floor including kitchen and front entry. Large dark stained maple kitchen. Very large master bedroom features ensuite with jacuzzi, large shower, double sinks, and toilet. Upper floor laundry room with lots of counter space. Iron railings on staircase. Tasteful light fixtures throughout. Separate side entry to the fully finished basement with Kitchen, 2 bedrooms, large storage area, and spacious family room. Back yard is fully landscaped with a large deck off the dining room, and concrete patio below. (id:57557)
1119 - 285 Dufferin Street
Toronto, Ontario
BRAND NEW & NEVER LIVED IN; Staged with Luxury Furniture to Inspire Your Design Ideas! Suite #1119 at X02 Condos, Perfectly designed 3 Split Bedrooms Plus 2 Full bathrooms Located on the 11th Floor!!! Condo Includes 2 Private Lockers Across from the Unit Plus EV Parking at P2! Welcome to Toronto's Newest & Most Exciting King West Condo!! Boasts 948 SF Interior Space Plus 98 SF Terrace Facing South and Flooded With Natural Light!!! Open Concept Floorplan with Modern Luxurious Finishes Throughout. Includes Upgraded Light Fixtures, Custom Neutral Roller Blinds offering Privacy in the Living Areas & Dark Out in the Bedrooms! Contemporary kitchen with Integrated FULL SIZE Stainless Steel and Built-In Appliances, Ensuite Laundry. Enjoy Panoramic City with CN Tower and Lake Views from Your Private Balcony... Steps from Transit, Shops, Parks, Great Dining and Nightlife. World Class Amenities Include a Well Equipped Fitness Centre, 24/7 Concierge, Lounge and Business Areas, Private Dining Rooms, BBQs, Games & Entertainment Lounge! High Demand Location Offers a 95 Walk Score with a Transit Score of 100, The Streetcar is steps away Plus Quick access to Exhibition GO Station. Minutes from Liberty Village, Longos, Shoppers Drugmart, Local Cafes, Green Spaces; Offering the Best Local Amenities at Your Doorstep! Vacant & Available Immediately! (id:57557)
Lot 5-24 Falkenham Road
East Dalhousie, Nova Scotia
Your Escape Awaits in Lake Torment Cottage Country! This is an incredible opportunity to own a 1.3-acre building lot with lake access, perfect for your weekend retreat or permanent home! Imagine waking up to the serene sounds of nature, with just a 7-minute stroll from the sparkling waters of Lake Torment. This lot is primed for your adventure, Septic Approval has been obtained and the lot is migrated, making a quick closing possible. The lot has a cleared area and the driveway is in place, ready for your dream home or dry camping. Just a 3-minute walk to a convenience store with gas, laundromat, and grill everything you need within reach! Enjoy Year-Round with Power, fibre-optic internet, snowmobile trails, ATV trails, hunting, and fishing opportunities right at your doorstep!With a generous 235 feet of road frontage on a private road that provides year-round snow clearing and maintenance, this slice of paradise is calling your name! Dont miss out on the chance to create unforgettable memories in Lake Torment. (id:57557)
1106 - 8 Dayspring Circle
Brampton, Ontario
Rare ground floor unit with a private walk-out terrace overlooking a lush ravine a true nature lovers dream! This bright, open-concept home features a spacious living and dining area, a modern kitchen with stainless steel appliances and breakfast bar, and a large primary suite with a walk-in closet, 4-piece ensuite, and its own walk-out. The second bedroom also includes a large closet and windows overlooking ravine. Enjoy peace and quiet in a tranquil community surrounded by scenic walking trails, yet just minutes from major highways and everyday amenities. The perfect blend of comfort and convenience! (id:57557)
215 - 6660 Kennedy Road
Mississauga, Ontario
Office units for sale at Prime Mississauga corner Location (Kennedy & Courtney park) 1) Tentative Occupancy : Q4 2025. (Option to Occupy Sooner / Vacant units available for occupancy immediately) 2) ONLY $5000 on Signing (10% in 30 Days and 10% in 60 Days) 3) Units may be combined to achieve larger square footage. 4) Close proximity to HWY 401, 407 & 410! (id:57557)
4b Rockhaven Drive
Birch Cove, Nova Scotia
Welcome to this well maintained and spacious 2 storey semi detached home in the beautiful Birch Cove area of Halifax. Located on a quiet street tucked behind the Bedford Basin this home is perfect for a growing family. Upon entering the foyer youll find the open concept living room and dining room that leads to a large kitchen - perfect for entertaining or simply cooking up great meals. The kitchen and dining nook leads to a fabulous deck area that is an oasis for relaxation on hot summer nights. The main floor also has a convenient powder room and coat closet. Upstairs are 3 very good sized bedrooms with the primary bedroom offering a walk in closet, 3 piece ensuite and small patio for enjoying your morning coffee and looking at the basin. The laundry is also conveniently located on the upper level along with the 4 piece main bath. On the lower level is a cozy room that could be a gym or home office and another 3 piece bath. The built -in garage is deep and provides lots of space for a car and workshop area along with tons of storage. This home is in a very desirable school area and within walking distance to Rockingham elementary. Its only minutes to downtown Halifax or the highway to take you to the airport and beyond. It truly feels like a quiet country setting while offering all amenities and conveniences nearby. (id:57557)
2604 45 Street S
Lethbridge, Alberta
Two separate double garages in SouthBrook for under 600k? Yes. Double attached and a double detached garages are available with this amazing must see, "brand new" 2 storey home built by Stranville Living back in 2021. You read that correctly. Although this home was built in 2021, and it is fully furnished, it has never actually been lived in. The owner had the home built for a friends and family situation that never transpired, so it is technically a 4 year old, "brand new" home! The layout was based on the Stranville Westray house plans, but has had numerous tweeks and upgrades including extended kitchen cabinets and an oversized island. The owner also added central A/C, window coverings, 6 appliances, and a 19' x 20' double detached rear garage. Literally its a turnkey, move in ready home with beds, couches, TV's kitchen tables, you name it. Maybe it could be used for a VRBO, or executive style rental type home. So many options! Easy to show and quick possession is possible. And don't overlook the short 5 minute walk for your littles to the shiny new Elementary School! Do the math, and the value offered here will make this home an easy purchasing decision! (id:57557)
31 Eaton Crescent
Red Deer, Alberta
Discover this award-winning two-storey home located in the scenic community of Evergreen. With 3 bedrooms, 2.5 bathrooms, and a large central bonus room, this home offers functional design and modern elegance. Enjoy 9’ ceilings on the main floor and 9’ foundation walls that enhance the sense of space. The great room features a striking 50” linear electric fireplace with remote control for flame and colour settings. The kitchen is finished with quartz countertops, a walk-through pantry with French doors and frosted glass, and a smart home package for added convenience. A spacious upstairs laundry room is located close to all bedrooms, and metal spindle railings add a contemporary touch to both floors. A double front attached garage provides secure parking and storage. Evergreen is known for its natural surroundings, parks, and quick access to major amenities, making it an ideal location for modern family living. (id:57557)
1104 Crowes Mills Road
Onslow Mountain, Nova Scotia
Looking for a new home that has 2 bedrooms on a heated in-floor slab in Colchester? Look no further than this new home located at 1104 Crowes Mills Rd., Onslow Mountain. This 1/2 acre property will be impressive. This new construction on slab will be mobility friendly with 36" door openings and lowered controls throughout. The kitchen features stainless steel appliances, plenty of cabinetry (soft close), two pantries and a gorgeous quartz countertop island peninsula with sink and breakfast bar. Perfect for a small family this home has 2 large bedrooms and a four piece bathroom that includes quartz countertops and ceramic floor. The main floor bedrooms, living room and kitchen have laminate flooring throughout. The heating systems are in-floor heat, and ductless heat pump that offers A/C in the summer and heating in the winter. Energy efficiency is key with this home so your energy bills should be minimal. There is additional room for storage in the utility room and closets. Light is LED throughout the home with pot lights in the kitchen. A 200 amp electrical breaker in the utility room with pressure tank, electric hot water heater and HRV unit for air exchange in the home. The home has vinyl siding, asphalt roof and vinyl windows. On the exterior of the home you will have a new single gravel driveway, seeded lot (weather dependent) and a covered porch area on the front of the home with pot lights. Don't miss out on this new build with 8 year LUX home warranty in Onslow Mountain for summer of 2025. The purchase price includes HST. All HST rebates back to the builder. MLA/TLA includes all interior space including the utility room. (id:57557)
Lot 3 Highway 19, Hawleys Hill
Mabou, Nova Scotia
Opportunity awaits! Lot 3 totals 1.70 acres along Highway 19 in Hawleys Hill. This is a surveyed parcel with views of Smithville, offering a gradual slope, while the majority of the land is cleared and prepped for building. A buffer of trees remains between Lot 2 and 3, to allow privacy from your neighbor. A drilled well has been installed, and a partial driveway is in place. Power is available across the road. Located just outside of the community of Mabou, and about 15 minutes from Inverness, home of Cabot Links and Cabot Cliffs golf courses, all local amenities are close by. Welcome home, to Mabou! (id:57557)
39 Maplewood Avenue
Hamilton, Ontario
A welcoming, lovingly maintained, and thoughtfully updated St. Clair neighborhood beauty. Elegant move in ready c. 1924 character home with spacious covered front porch, lush professional landscaping, and fabulous curb appeal. The airy main floor features a spacious foyer, separate living and dining rooms, original hardwood floors and staircase, stained glass windows, pocket doors, gas fireplace, fresh decor and picture windows overlooking the private backyard oasis. Tastefully renovated kitchen with quartz counters, stainless steel appliances and modern cabinetry is a fresh, welcome upgrade. The second floor offers 3 bright, sizeable bedrooms, including a spacious south facing primary, refreshed full bath, and built-in linen cupboard. The 3rd floor walk up attic provides additional space to grow into, with a high ceiling and spray foam insulation. Fully fenced mature garden, single garage, and off street parking round out this terrific offering. Updates include: kitchen 2023, furnace 2025, bathroom updates 2025, weeping tile 2023, fence, landscaping, gas fireplace ++ (id:57557)
Lot 12 Serenity Place Lane
Wheatley River, Prince Edward Island
Discover the final opportunity to own in this sought-after waterfront subdivision nestled in the peaceful community of Wheatley River, PEI. Phase 3 of Serenity Place Lane features a limited selection of premium riverfront lots ranging in size from 1.3-2.5 acres, offering ample space, privacy, and great views of the Wheatley River. Perfect for nature lovers and outdoor enthusiasts, this serene river is ideal for canoeing, kayaking, and enjoying the tranquil beauty of the Island's landscape. Each lot is thoughtfully positioned to maximize water views and natural surroundings. Protect your investment with well-planned restrictive covenants that ensure a high standard of development throughout the subdivision. Note: Vendor is related to the listing agent. (id:57557)
Lot 15 Serenity Place Lane
Wheatley River, Prince Edward Island
Discover the final opportunity to own in this sought-after waterfront subdivision nestled in the peaceful community of Wheatley River, PEI. Phase 3 of Serenity Place Lane features a limited selection of premium riverfront lots ranging in size from 1.3-2.5 acres, offering ample space, privacy, and great views of the Wheatley River. Perfect for nature lovers and outdoor enthusiasts, this serene river is ideal for canoeing, kayaking, and enjoying the tranquil beauty of the Island's landscape. Each lot is thoughtfully positioned to maximize water views and natural surroundings. Protect your investment with well-planned restrictive covenants that ensure a high standard of development throughout the subdivision. Note: Vendor is related to the listing agent. (id:57557)
Lot 16 Serenity Place Lane
Wheatley River, Prince Edward Island
Discover the final opportunity to own in this sought-after waterfront subdivision nestled in the peaceful community of Wheatley River, PEI. Phase 3 of Serenity Place Lane features a limited selection of premium riverfront lots ranging in size from 1.3-2.5 acres, offering ample space, privacy, and great views of the Wheatley River. Perfect for nature lovers and outdoor enthusiasts, this serene river is ideal for canoeing, kayaking, and enjoying the tranquil beauty of the Island's landscape. Each lot is thoughtfully positioned to maximize water views and natural surroundings. Protect your investment with well-planned restrictive covenants that ensure a high standard of development throughout the subdivision. Note: Vendor is related to the listing agent. (id:57557)
9b Cottage Lane
Pleasantfield, Nova Scotia
Welcome to Lot 9B Cottage Lane! Located in the highly desirable Moosehorn Estates, this 1+ acre treed lot is just steps from the sparkling shores of Ponhook Lake and comes with deeded lake accessgiving you the perfect start for summers filled with kayaking, swimming, and making unforgettable memories. Surrounded by mature trees and natural beauty, Lot 9B offers a peaceful, private setting for your future nature retreat. Protective covenants are in place to help preserve the charm, character, and value of the community, ensuring a well-planned and cohesive lakeside neighbourhood. Whether you're looking to build now or invest in your future getaway, this lot presents an excellent opportunity to enjoy one of Nova Scotias most beloved lakes. Your dream of lakeside living starts heredon't miss your chance to own a piece of Ponhook Lake paradise. This lot is available alone or as a package with the adjacent deeded access lot plus an existing lakefront cottage (125 Cottage Lane). (id:57557)
Lot 10b Cottage Lane
Pleasantfield, Nova Scotia
Ready to turn your dreams into reality? Welcome to Lot 10B Cottage Lane, a 1+ acre treed lot located in the highly sought-after Moosehorn Estates- just steps from the shimmering waters of Ponhook Lake. With deeded lake access, this property offers the perfect opportunity to enjoy everything cottage country has to offer. Spend your summer days boating, swimming, kayaking, or simply relaxing by the lake. Whether you envision building a cozy cottage, your dream home, or setting up a cozy camp, this peaceful lot provides the ideal backdrop for your weekend getaways or future retreat. The natural landscape offers both privacy and potential, with mature trees and the nearby lake creating a setting thats equal parts relaxing and inspiring. With power available at the road, development is even more convenient. Just 30 minutes from Bridgewater and within reach of amenities, yet tucked away in naturethis is where your lakeside lifestyle begins. Don't miss your chance to create lasting memories at Ponhook Lakeyour summer sanctuary is waiting. This lot is available alone or as a package with the adjacent deeded access lot plus an existing lakefront cottage (125 Cottage Lane). (id:57557)
1705 Trunk Rd
Sault Ste. Marie, Ontario
Welcome to a prime piece of real estate that promises unparalleled visibility and unmatched potential for your commercial or investment development! Nestled at the strategic intersection of the TransCanada Highway (Hwy 17), Hwy 17B, and Trunk Road, this property boasts an incredible traffic flow with vehicles approaching from three directions—guaranteeing your business will be seen and thrive! Nestled on a generous lot just shy of 1.4 acres, this prime Highway Zone (HZ) property offers unique opportunities. Imagine the possibilities: an iconic retail destination, a convenience hub catering to both locals and travelers, a state-of-the-art mixed-use service center, or even a thriving restaurant. The generous lot allows for expansive designs while providing ample parking facilities to accommodate your future clientele. Positioned within the vibrant community of Sault Ste. Marie—where natural beauty meets economic opportunity—you'll enjoy not only visibility but also access to local markets and tourist attractions like stunning waterfronts and beautiful parks. Key Features: - **Strategic Location:** Iconic intersection with abundant exposure. - **High Traffic Volume:** Benefit from consistent vehicle activity on major routes. - **Zoning Potential:** Versatile (id:57557)
21 Oak Rd
Blind River, Ontario
Great opportunity to purchase a building lot in the beautiful sought after Forest Glen subdivision! Near to many beaches, trails and only minutes outside of town. Hydro, Natural Gas, and Water available at the road. Septic required for sewage handling. (id:57557)
49 Riverview
Lasalle, Ontario
ATTENTION BOATERS AND ENTERTAINMENT ENTHUSIASTS! RESTING ON A DOUBLE WIDE LOT YOU'LL FIND THIS 4 BDRM, 2.5 BATH CUSTOM BUILT 2512 SQ FT HOME OFFERING OVERSIZED PRIMARY BEDROOM WITH HUGE ENSUITE BATH AND WALK IN CLOSET. WITH A BALCONY WHERE YOU CAN VIEW THE BEAUTIFUL SUNSETS ON THE WATER !! ALSO BOASTING A SPARKING OAK KITCHEN OPEN TO DINING AREA AND LIVINGROOM WITH COZY GAS FIREPLACE. LOTS OF ROOM FOR FAMILY AND GUESTS WITH 3 ADDITIONAL BEDROOMS, 2.5 MAIN FLOOR BATHS ... PLUS A STUNNING FENCED REAR YARD WITH COVERED HOTTUB, SPACIOUS DECKING AND 2.5 CAR GARAGE WITH LOFT. YOU'LL FIND NOTHING THAT COMPARES TO WHAT YOU'LL FIND HERE. RECENT UPDATES INCLUDE FURNACE AND CENTRAL. AIR (RENTED), ROOF, MOST FLOORING, PAINTING THROUGHOUT INTERIOR AND EXTERIOR, REAR DECKING, AND COVERED HOTTUB. PUT THIS ON YOUR LIST AND DON'T MISS IT. (id:57557)
17 7540 Briskham Street
Mission, British Columbia
Verado Homes presents Mission's newest community, offering 19 modern Townhomes ideally located minutes away from school, shopping centers, hospital, nature trails, and the West Coast Express station. These spacious townhomes range from 1,400 sq. ft. to over 1,800 sq. ft. featuring 3 to 4 bedrooms and 3 to 4 washrooms. Key features include: - Forced air heating with the option to add AC - Hot water tank - Gas BBQ hook-up - Level 2 Charger facility in the garage for an electric vehicle - At least 2 car parking spaces - Vacuum rough-in - High-end Samsung stainless steel appliances. Designed to blend comfort with modern convenience, these townhomes are perfect for families looking to enjoy a vibrant community while enjoying contemporary amenities. (id:57557)
End Of Warnock Rd
Iron Bridge, Ontario
Exclusive 320-Acre Private Riverfront Estate and Northern Retreat on the Mississagi River for the Discerning Outdoorsman or Visionary Builder. One of Ontario's most extraordinary private holdings - this unspoiled wilderness estate includes both sides of the river and over a mile of secluded gated private driveway leading to a handcrafted log lodge rich with heritage and rustic elegance. For the individual who values privacy, tradition, and the essential things in life - solitude, wilderness, water, outdoor recreation, and heritage, this is not just property. It is a sanctuary. Ideal as a private family retreat, exclusive hunting and fishing lodge, or future estate residence, the possibilities here are as vast as the land itself. At the heart of the property sits a historic hand-hewn log cabin, lovingly preserved with its original stone fireplace, wood cookstove, sloping floors, and handcrafted details. Generations of outdoor adventure are etched into this property with hand-carved tallies, names, and a timeworn fishing map that whispers stories of days spent hunting, fishing, and gathering fireside. Surrounded by towering timbers of hardwoods and evergreens, meadows, and the river's rushing power, the land is rich with wildlife and ready for exploration. Whether fly fishing off your own shore, boating a winding stretch of the river, or walking forest trails in total privacy, this is a place to disconnect from the modern world and reconnect with what matters. For those who seek land not merely for what it holds, but for what it preserves - solitude, tradition, and timeless connection - this is a rare offering in the Canadian wilderness with convenient access by plane, vehicle, or helicopter. (id:57557)



