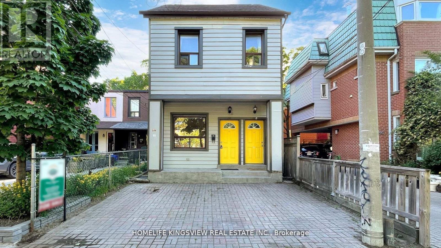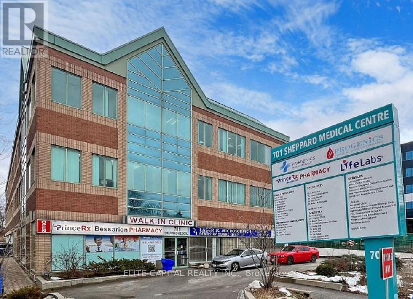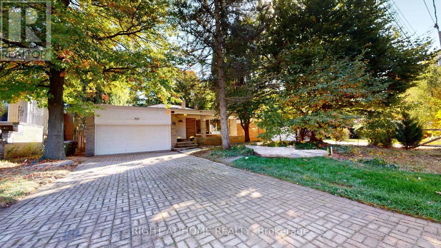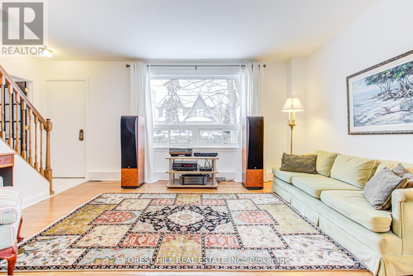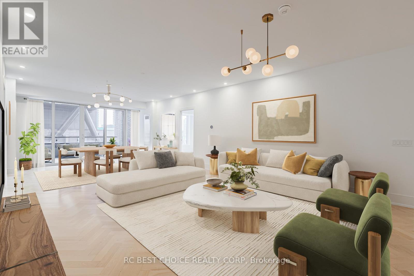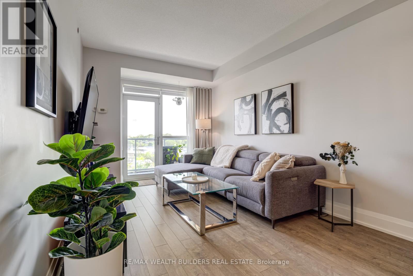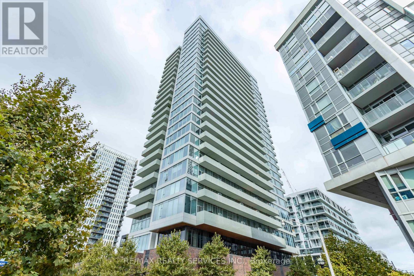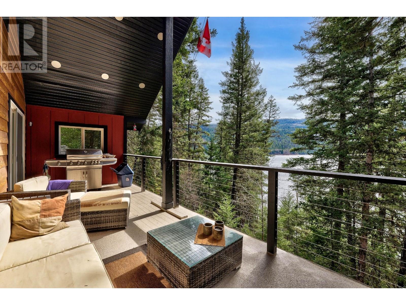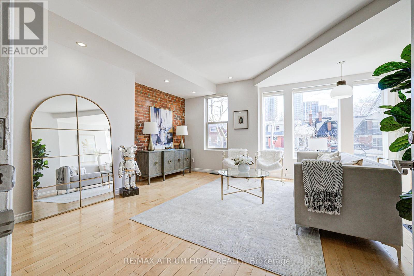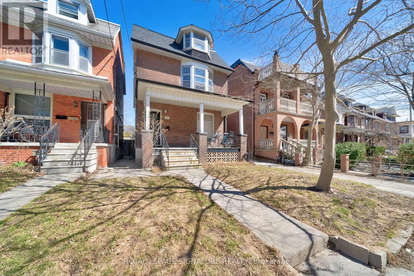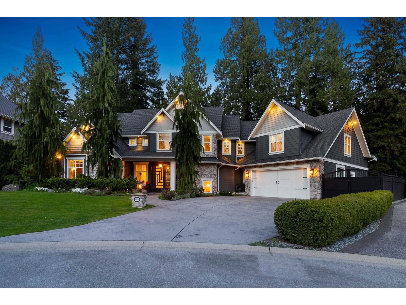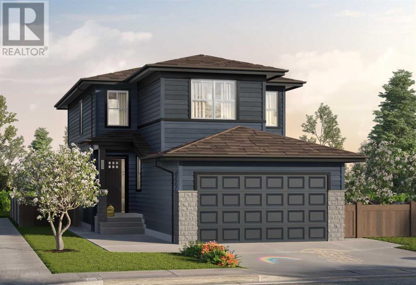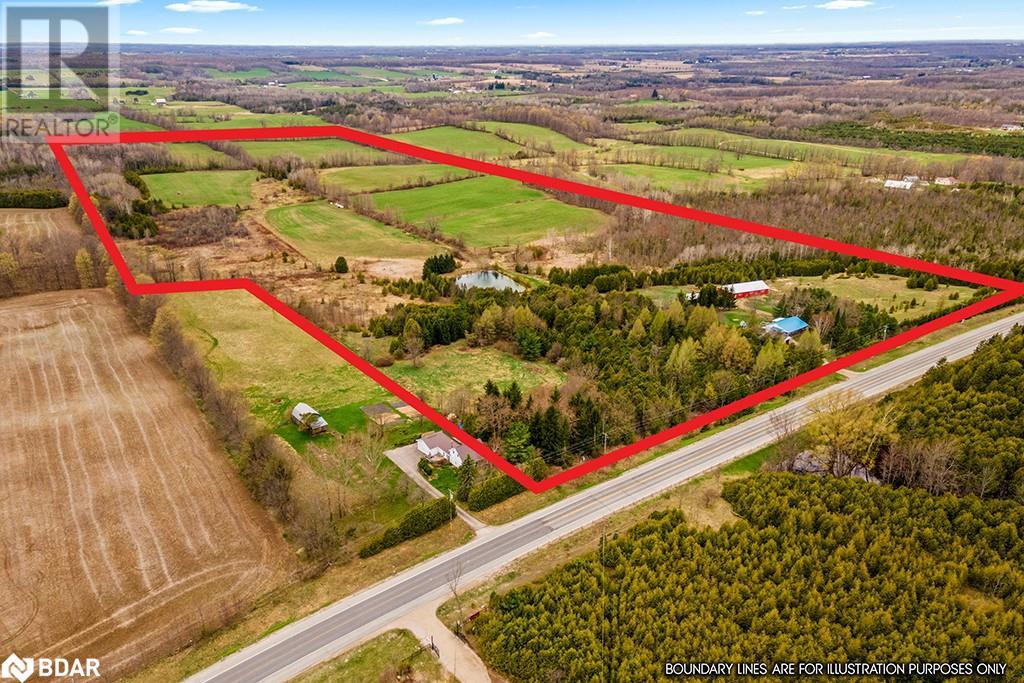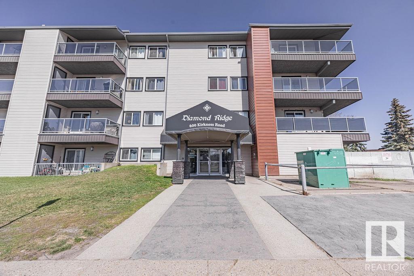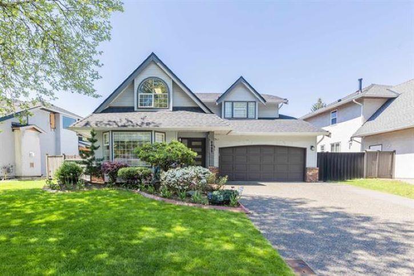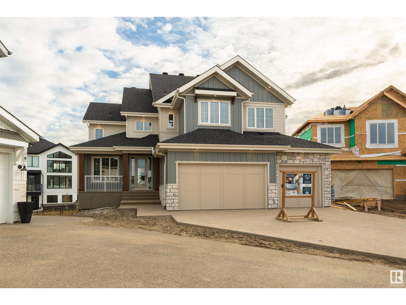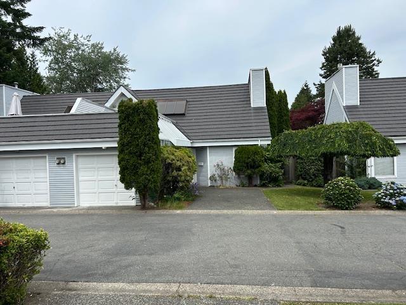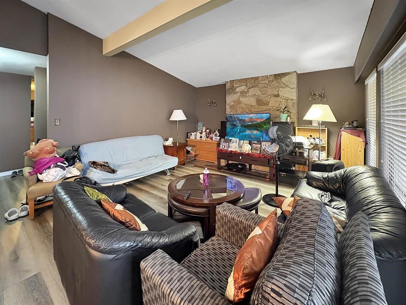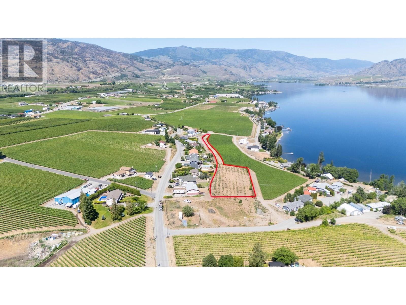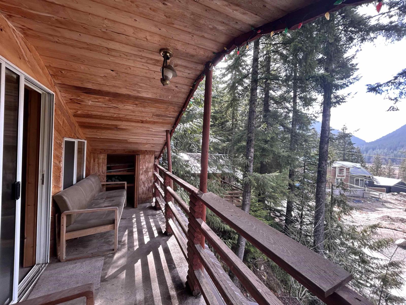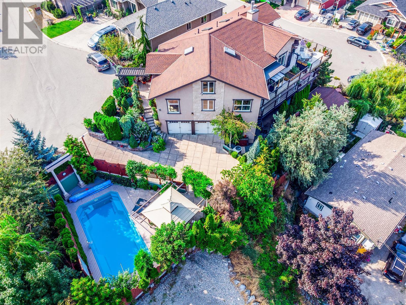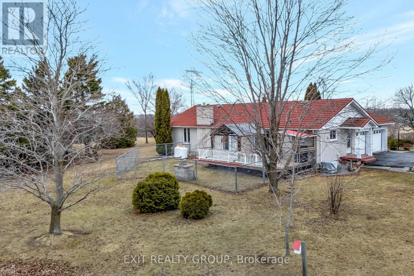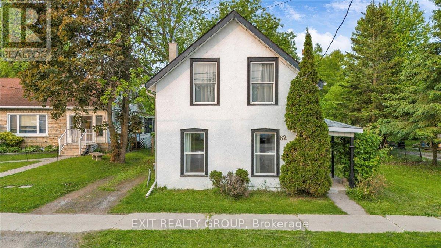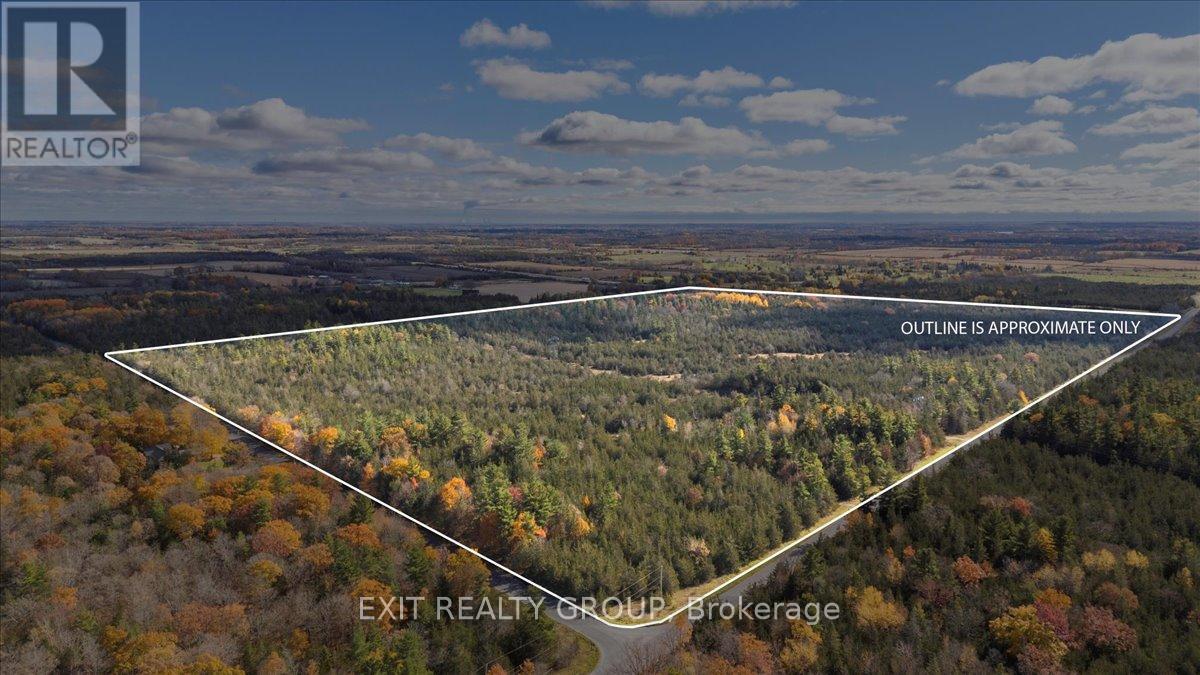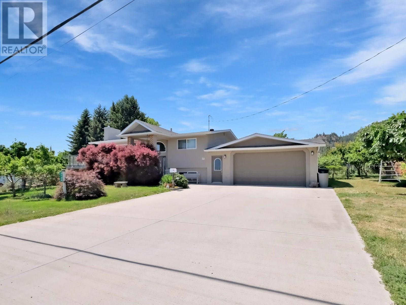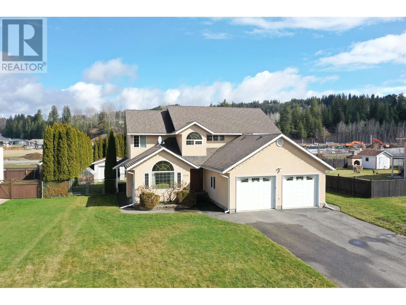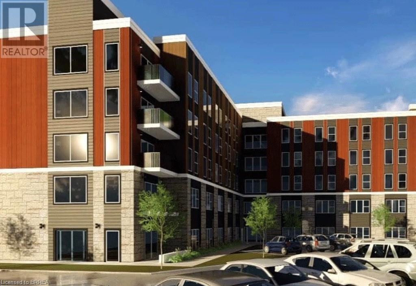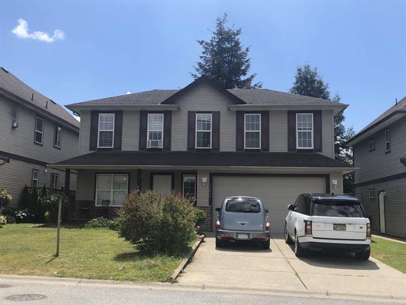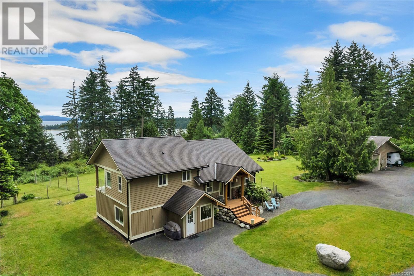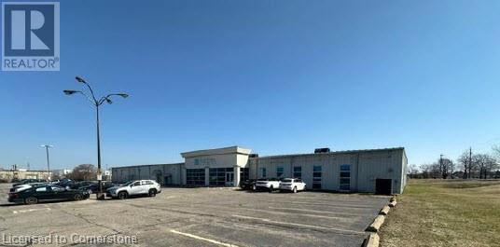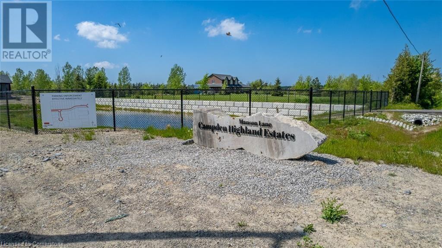#210b - 365a Wilson Avenue
Toronto, Ontario
Great Location For A Private Office On the 2nd Floor, Within Walking Distance To Bathurst And All Amenities, Transit, Restaurants, and Supermarket, All Office Uses Allowed. This Unit Will Rent Fast. Include All Utilities, Tenant Only Pays Rental Price Plus HST, Nice Clean Second Floor Office Space. shared washroom, the Tenant must sign a commercial lease (id:57557)
144 Clinton Street
Toronto, Ontario
Legal detached duplex located in the vibrant heart of Palmerston-Little Italy! This well-maintained property features two bright and spacious self-contained units, each with an updated kitchen and private outdoor space. The main floor unit offers 2 bedrooms and 1 bathroom, while the upper unit spans two levels and includes 1 bedroom plus a flexible loft area ideal for a home office or guest space. Both units have separate meters and are currently occupied by high-quality AAA tenants. Buyer must assume tenants. Includes a legal front pad parking permit. Just a short walk to the subway, top-rated schools, Christie Pits Park, Fiesta Farms, and much more. Easy to show motivated seller! (id:57557)
209 - 701 Sheppard Avenue E
Toronto, Ontario
Conveniently located 3 storey medical office building in prime Bayview Village community. Steps to Bessarion TTC Subway Station & Bessarion community centre. Close to Hwy 401, DVP, North York General Hospital & Canadian Naturopathic College. Well maintained, quiet end unit, bright and spacious. Practical medical clinic layout, renovated with reception area, washroom , storage room & 4 treatment rooms all with sink. Plenty of surface and underground parking for staff and patrons. Complimentary businesses within the building, including pharmacy, lab, walk-in clinic and diagnostic services. The subject unit can be combined with adjoining # 210 to form 1,567 sf of medical office. Condo Fees include alll utlities, on-site Superintendent. (id:57557)
23 Christine Crescent
Toronto, Ontario
Welcome to your new home. This unique house is nested in a peaceful neighborhood in Willowdale, surrounded by mature tall trees. It's well-maintained and has many great features. Inside, there are spacious and airy rooms with plenty of natural light from big windows and a large skylight. Access the ravine directly from the spacious and cozy family room, which opens onto a deck through a sizable sliding door. It's conveniently located near parks, highways, shopping areas, and entertainment amenities.This home is sure to bring joy to your days! Note ***Being sold under a power of sale in "as is" condition no warranties. *** (id:57557)
Lower - 274 Roxton Road
Toronto, Ontario
Young Professional's Dream Unit!* Cozy, Chic, And Airy Basement Suite With a Separate Walk Up Entrance* Fully Restored Like a Brand New*Strategically Located in A Quiet, Treelined, One Way St.* All Inclusive Plus Internet* Ensuite Laundry* Walking Distance to Public Transit, Restaurants, Coffee Shops, Parks,... (id:57557)
334 - 461 Adelaide Street W
Toronto, Ontario
Fantastic opportunity to won this sleek contemporary unit in chic "Fashion House" by Freed. Located in on trendy King West, this unit has 2 spacious bedrooms, high ceilings and a great open concept layout. 812 Square Feet of living space with a 73 Sqft Balcony. Modern Colour Palette With Elegant Finishes Throughout. This unit is turnkey and ready to be called home. Building has fantastic amenities including rooftop pool with CN tower views. One of the best buildings in Toronto's Entertainment District! (id:57557)
1006 - 12 Bonnycastle Street
Toronto, Ontario
Spacious 1-bedroom plus den unit on the 10th floor, offering over 700 square feet of well-designed living space with only four units on the floor. Enjoy bright east-facing views overlooking the evolving greenery of the East Harbourfront. The modern kitchen features integrated appliances and a center island that doubles as a dining area with extra storage. Engineered hardwood flooring runs throughout, with the added convenience of ensuite laundry and a large walk-in closet. A separate storage locker is also included. Residents enjoy world-class amenities, including an infinity pool, rooftop deck with cabanas and BBQs, fitness center, pilates room, sauna, steam room, co-working space, and more. The building offers eco-sustainable living with a green wall in the lobby and 24-hour concierge service. Ideally located with easy access to the TTC, major highways, and the Waterfront Trail. Just steps from Sugar Beach, St. Lawrence Market, grocery stores, restaurants, and all the best of downtown living. (id:57557)
63 Moore Park Avenue
Toronto, Ontario
***Superb Location---Location---Superb Location(Just Minutes Away From Yonge St)***Unassumingly Spacious & Natural Sun--Bright/A Wonderful 2-Storey Cape Cod-Style Family Home W/Master Ensuite Bedrm Addition***South Facing Lot W Sep.Garage Via A Private Drwy On Quiet Fargo Ave***Lovely-Cared & Well-Maintained Home W/Updated S/S Appliances Kitchen,Strip Hdwd Flrs,Skylight,Main Flr Family Rm/4th Bedrm**Suitable For Investorsb To Rent-Out/Builders Tp Build Luxurious Custom-Built Home & End-Users(Families) To Live Now & Build Later------Great Potential Property***Steps To Park,Schools,Shopping &Future Subway!Thermo Wndws, Huge Sundeck*Intrlckng Walkwy*V. Private&Fenced Yard! (id:57557)
606 - 455 Wellington Street W
Toronto, Ontario
Welcome to Suite 606 at Tridel's Signature Residences at The Well, the crown jewel of Toronto's most ambitious and sought-after master-planned community. Nestled on historic Wellington Street, this never-lived-in, brand new residence spans 1,752 sq. ft. of refined living space with a rare south-facing terrace offering sweeping views of the city skyline and pool deck below. Thoughtfully designed with over $40,000 in premium upgrades, this split two-bedroom + den layout showcases herringbone hardwood flooring throughout and a chef-inspired Miele kitchen featuring a 5-burner gas range, wall ovens, wine fridge, and a striking waterfall quartz island. A separate walk-in laundry room with a sink adds a rare touch of downtown convenience. Both bedrooms include luxurious ensuite bathrooms with upgraded marble tile, heated floors, and custom-designed walk-in closets by California Closets. Every space is elevated with pot lights, soaring 11' ceilings, and large picture windows that flood the home with natural light. An oversized private terrace extends your living space outdoors, perfect for al fresco dining, entertaining, or simply enjoying the fresh air and city views. Comparable units sold directly by the builder are currently priced over 10% higher, offering exceptional value for this one-of-a-kind residence. (See unit 407) As part of The Signature Residences -- a boutique 14-storey building overlooking the Grand Promenade -- residents enjoy private access to world-class amenities including a resort-style outdoor pool, state-of-the-art fitness studio, entertainment lounges, and Tridel Connect Smart Home technology. Steps from acclaimed dining, premium shopping, and moments to Rogers Centre and the Financial District, this is city living, reimagined with sophistication and soul. *Some photos are virtually staged. (id:57557)
418 - 120 Harrison Garden Boulevard
Toronto, Ontario
Welcome To Aristo At Avonshire, Your Peaceful Retreat In The Heart Of North York! This Generously Spaced And Beautifully Maintained One Bedroom And Den Suite Offers The Perfect Blend Of Comfort And Elegance. Built By Tridel And Crafted By Kirkor And Studio Munge, This Building Is Sophistication Personified. The Lobby's Warm Natural Stone And Wood Finishes Set The Tone As Soon As You Walk In, And Features 24-Hour Concierge, Monitored Access Systems, Garage Surveillance, And Suite Alarm Connectivity, All Designed To Keep Both Comfort And Security Top-Of-Mind. When You Step Inside Suite 418, You Will Discover 9-Foot Ceilings And Wall-To-Wall Laminate Floors, Stainless Steel Kitchen Appliances Giving Way To A Truly Functional Layout, Spanning 636 Sqft. The Den Is A Must Have For Anyone Who Works From Home! Then Without Needing To Go Outside, Indulge In A Full Suite Of Upscale Amenities Including A Hot Tub, Fitness Centre, Sauna, Spa, Theatre Room, Rooftop Terrace, Party Room, Guest Suites, Jacuzzi And A Cold Plunge Pool! Enjoy Unbeatable Access To Sheppard-Yonge Subway, Highway 401, And Green Spaces Like Avonshire Park, Life At Aristo Is All About Ease, Elegance, And Feeling Right At Home. Includes 1 Underground Parking & 2 Lockers! (id:57557)
403 - 20 Tubman Avenue
Toronto, Ontario
Enjoy luxury living at "The Wyatt" by Daniels, in the heart of downtown Toronto! This spacious 3-bedroom, 2-bathroom condo spans over 40 feet wide and offers about 1,084 sq ft of bright, open living space. Floor-to-ceiling windows stretch over 16 feet, filling the home with natural light. With 9'2" ceilings, added lighting, and stylish wide-plank laminate flooring, this unit feels modern and welcoming. The kitchen is designed for both cooking and entertaining, featuring full-size stainless steel European appliances, sleek cabinets, a large kitchen island, and expansive quartz countertops. The primary bedroom includes a private 3-piece ensuite for extra comfort. This unit comes with 1 locker and 1 parking space. The building offers top-notch amenities, including a pet washing station, bike storage, kids play area, bouldering wall, gym, media room, study/meeting room, a bookable lounge with a kitchen, and an outdoor terrace. With a streetcar right outside, commuting is easy. Located in one of Toronto's most exciting neighborhoods, you're just steps from parks, a basketball court, a soccer field, a community center, restaurants, cafes, grocery stores, and more. Everything you need is within walking distance! Shared Building Amenities Include Rooftop Terrace, Exercise/Yoga Room, Gym, Theatre, Sauna, Party/Meeting Rooms, And Visitor Parking (id:57557)
2486 Heffley-Louis Creek Road
Kamloops, British Columbia
Rare Lakefront Opportunity – 150' of Waterfront on Heffley Lake! Enjoy breathtaking views and direct lake access from this beautifully appointed 6 bed, 3 bath home with over 3,000 sq ft of living space, including a separate in-law suite/B&B. Features include a newer kitchen, updated bathrooms, flooring, rock feature wall, and stylish LED lighting throughout. Relax on your private dock, soak in the hot tub under the gazebo, or explore nearby trails – all just 7 minutes to Sun Peaks Resort and 30 minutes to Kamloops. Includes double garage, RV parking, and high-speed internet. This is country living at its finest, in a true four-season recreation paradise. Hike, bike, fish, ski, golf, or simply relax – all from your doorstep. Call today – flexible possession available! (id:57557)
666 Euclid Avenue
Toronto, Ontario
Location Location LocationOutstanding Annex Investment 3 Plex + 2 Unit , 666 Euclid Is Perfect For Discerning Tenants & Or Owner Occupied Investment Home. Three + 2 Suites, Numerous Upgrades Throughout, Three Tandem Car Parking, Great Revenue To Value Cap Rate, Expertly Maintained, Steps To Bloor Shops, University of Toronto, Restaurants, Transit & Parks. **High income generating properties**** Please See Features Sheet, Floor Plans, Financials *** (id:57557)
599 Euclid Avenue
Toronto, Ontario
Welcome to 599 Euclid Avenue, a beautifully maintained legal triplex with a bonus 4th unit, nestled in one of Toronto's most vibrant and desirable neighborhoods. This exceptional multi-unit property is perfect for investors looking to generate solid income in a prime location just steps to Bloor Sheet, Bathurst Station, and the best of Little ltaly. The property brings in over $8,500/month in current rental income, with the potential to exceed $10,000/month. It's fully tenanted with reliable occupants and includes shared coin laundry, generating an additional $300/month in passive income. A private driveway and detached garage provide extra value, with parking income potential of $500/month boosting your cash flow even further. Each unit is spacious, self-contained, and updated with it's own kitchen and bathroom. Tenants enjoy -modern finishes, high ceilings, and excellent natural light throughout. Located on a quiet, tree-lined street in Palmerston - Little ltaly, this Property is just minutes to transit, Christie Pits Park, shops, restaurants, and amenities. With outstanding walk, transit, and bike scores, this is an ideal location for attracting quality tenants and ensuring long-term value! (id:57557)
623 Ossington Avenue
Toronto, Ontario
Welcome to 623 Ossington Ave, a rarely offered detached Located in the heart of Palmerston-Little Italy, one of Toronto's most desirable neighbourhoods. This detached home on a wide lot is a Renovator's dream as it presents limitless opportunities. Either renovate your dream home or renovate as an investment property. The detached lot allows for tear down and rebuild opportunities as well. The long lot allows for building of a sizable laneway house and still provides ample backyard space. Laneway Housing Advisors confirmed the property is eligible for building a 1,312 square feet laneway house over 2 floors. A++ location minutes away from Ossington Subway, restaurants, cafes, shops along Bloor, Harbord and College Streets. Family oriented neighbourhood with great schools. This home is well maintained and being offered for the first time in almost 30 years. Your next home is here! (id:57557)
9318 205 Street
Langley, British Columbia
Welcome to this EXECUTIVE home in one of Walnut Grove's most exclusive cul-de-sac's boasting quarter acre lots GD. This property boasts high end features like AIR CONDITIONING, two hot water tanks, two heat pumps, high end appliances including Wolfe, Bosch & Sub Zero, appointed with Italian marble countertops and so much more! Gorgeous stamped concrete driveway leading towards the oversized garage which provides 3 parking spaces or use the third stall as storage/gym space. Next to the garage is a gated side lane for RV or trailer parking. Come and see all this home has to offer! (id:57557)
21 Snowberry Lane
Okotoks, Alberta
Designed for the rhythm of everyday life, this 3-bed, 2.5-bath home in the golf-side community of D’Arcy offers 2,269 sq.ft. of well-balanced living space. The main floor showcases a bright, open layout with a spacious dining area and a great room centered around a sleek fireplace, perfect for gatherings and day-to-day living. The kitchen is equipped with modern appliances, quartz countertops, and upgraded cabinetry that blends style with function. A main floor flex room adds versatility, whether you need a home office, playroom, or quiet spot to recharge. Upstairs, the central bonus room provides a natural spot to relax, separating the two secondary bedrooms from the spacious primary suite. The ensuite features a fully tiled walk-in shower with a built-in niche, dual sinks, and a generous walk-in closet. A full bathroom, upper-floor laundry, and well-placed windows complete the layout. Enjoy a west-facing backyard with evening sun plus the practicality of a double attached garage. Just one block from D’Arcy Ranch Golf Club and close to playgrounds, schools, and scenic walking paths with mountain views, this Anthem Properties home delivers the space and comfort your family needs, backed by a full builder warranty for added peace of mind. (Rendering and photos are representative) (id:57557)
263 Albers Road
Lumby, British Columbia
Escape the hustle and discover a quieter, more intentional way of living with this serene off-grid country oasis just minutes from Lumby. Perfectly suited for young families seeking self-sufficiency and space to grow, this 2-bedroom, 1-bathroom home features an additional loft—ideal as a spacious primary bedroom, home office, or flex space for play and creativity. Vaulted ceilings, wood heat, and solar power provide comfort with sustainability, while wide windows and a stunning sun deck invite you to soak in peaceful sunrises and glowing sunsets. Whether you're sipping morning coffee in silence or watching the stars with your kids, every moment here feels like a breath of fresh air. The perfect space to host retreats, with space to grow a garden, space to have some animals, space to have a fire pit and enjoy hotdog roasts and family gatherings. The good producing well provides 20 Gal/min plenty of water for all your endeavours. Private, quiet, and nestled in nature yet only 30 minutes to Vernon and 50 minutes to Kelowna International Airport, this property offers the perfect blend of rural tranquility and accessibility. If you’ve been dreaming of raising your family with clean air, wide-open space, and a lifestyle that matters—this slice of heaven is waiting for you. (id:57557)
316522 Highway 6 Line
Chatsworth, Ontario
This 94.17-acre homestead is the perfect farm. With 53 acres of farmable land previously used for hay, it's ideal for various agricultural pursuits. Additionally, there are 30 acres of bushland. The property is zoned A1 (Agricultural) and EP, providing excellent opportunities for farming, livestock, or other agricultural activities. This versatile property offers endless possibilities for agricultural operations, business expansion, or personal enjoyment. A survey is available from 1990. The property also includes: 2 garages, an older barn great for livestock or kennel, a Chicken coop, a Hunting cabin, and A newly constructed 3,200 sq. ft. steel barn built in 2022 features two 10-foot-high sliding garage doors, dual entry points for easy access, internal concrete flooring, and a separate hydro meter. The 100-amp service adds incredible value (water and hydro available). The 2 acres of land surrounding the barn are perfect for raising rabbits, chickens, sheep, and horses. Lastly, there is a charming 5-bedroom, 2-bathroom bungalow featuring a spacious living room, a dining room perfect for entertaining family and friends, and a well-sized kitchen. A beautiful, large 20 x 10 covered back deck is perfect for watching the sunsets. Large windows throughout the main level flood the rooms with natural light and bring the beauty of nature indoors. The main level includes 3 bedrooms, a 4-piece bathroom with ample storage, and a washer/dryer hookup. The lower level is partly finished, offering 2 additional bedrooms, a 3-piece bathroom, and a large family room. This home needs a little TLC but offers everything you want and more! (id:57557)
#306 600 Kirkness Rd Nw
Edmonton, Alberta
Prime Location & Fully Renovated! Why rent when you can own this beautifully updated 2-bedroom, 1-bath condo in Kirkness? Renovated from top to bottom with new vinyl plank flooring, kitchen cabinets, countertops, p-trap, tub surround, faucet, vanity, and brand-new stainless steel appliances. Enjoy the convenience of a tandem parking stall that fits 2 vehicles. This well-managed building is ideally located near schools, shopping, parks, transit, medical centres, and major roadways. (id:57557)
1805 Pete Street
Enderby, British Columbia
For more information, please click Brochure button. Location; all season outdoor activities; investment. The potentials are endless for this five bedroom two bath 1973 upgraded home with a basement 2 bed unregistered suite. This home is situated at the end of a quiet no thru street right beside the High School. There is a stunning view of Enderby cliffs from your front yard and is within walking distance of all the amenities Enderby has to offer. The Shuswap River walk is a close 5 min walk, and the beach is a 10 minute walk or 2 minute drive. Outdoor enthusiast? Snow mobiliers, Hunters Range is 10 min drive, Sicamous 25 min, Revelstoke 1hour drive. Fishing in Shuswap lake, 20 min away. Salmon fishing in Mabel lake 30 min drive, or right here in the Shuswap river, 5 min walk. Down hill skiing at Silver Star mountain is 40min drive, Big White mountain is a 1.5 hour drive. River floating, Enderby is becoming famous for tube floating. On the Shuswap River You can do a 1/2 hr float right up to 3,4,5 hour floats and longer. The Okanagan has everything you are looking for in any season. There is a large covered deck and an open deck off of the upstairs dining room with a scenic back yard that has a private park like feel. The back yard has old growth Rhubarb, Plum Tree, Elderberry bush, Aronia bush and Raspberry canes. New hot water tank installed January 2023 (id:57557)
19 Emerald Crescent
Whitehorse South, Yukon
Weekend warrior? Full-time dreamer? This Yukon retreat has you covered.--just 50 minutes from Whitehorse! This charming timber frame recreational home offers 3 beds, 1 bath, and stunning mountain + lake views on 3.53 private acres. The 1,400 sqft home features an open-concept main floor with cozy Blaze King wood stove, a large entry, full bathroom with laundry, and a bright kitchen/dining area with big-view windows. Upstairs (watch your head!): 3 generous bedrooms and a flex landing. 200-amp power, 2000L water tank, approved septic, and triple-pane windows add metal roof. Bonus extras include a 16x20 dry cabin with loft and wraparound deck, a 15' yurt with wood stove and propane cooktop, a greenhouse, and a fenced area ideal for pets or gardening. No HRV system and inadequate stair clearance mean no final occupancy--offered as-is at $479K. Cash or personal financing only. Your Yukon basecamp is calling--perfect for a group purchase, shared investment, and a lifetime of adventure! (id:57557)
8495 143 Street
Surrey, British Columbia
A spectacular family home in an ultra convenient location with a quiet neighborhood. School & transit are at your doorstep. The house offers 3 full size bedrooms and 1 office/game room upstairs, 2.5 bathrooms and modern style kitchen with Quartz countertops & Stainless Steel appliances! The house has a private, park-like backyard & patio along with a heated dog house for your family gatherings and pets. Heat pump provides efficient heating plus Air Conditioning. Here is your chance to own an affordable house in Surrey. Book your showings now as this won't last long! (id:57557)
105 - 50 Old Mill Road
Oakville, Ontario
Sophisticated and Spacious Condo in the Heart of Oakville, Welcome to this stunning two-bedroom plus den condo, ideally situated in the heart of Oakville. Just a short walk from historic Downtown Oakville, this beautifully renovated home offers 1,425 square feet of elegant living space. Located on the ground floor, it provides easy access for family and friends, making it a rare find and easy convenience.The open-concept kitchen is a chefs dream, featuring a large island with a built-in wine rack, sleek quartz countertops & custom cabinetry w/ additional built-ins in the dining area. High-end appliances, incl a convection microwave, induction cooktop & built-in wall oven with warming drawer, add to the kitchen's appeal. Designed for both comfort & entertaining, the bright and airy living area is filled with natural light from large windows anchored by an inviting electric fireplace.The adjacent den opens onto a balcony that overlooks the property's lush gardens, mature trees & creek view. The primary bedroom boasts a private terrace, a spacious w/i closet & a luxurious ensuite with a glass walk-in shower, a deep soaker tub and a heated towel rack for added comfort. Both bathrms have been thoughtfully renovated with striking tilework, including stylish black tile accents.A separate walk-in pantry / storage space provide additional convenience. For commuters, the location is ideal, with easy access to major highways and the GO Train station just minutes away. A truly walkable lifestyle awaits, with Whole Foods, Starbucks, LCBO, Shoppers Drug Mart, and more just a block away, while the nearby community centre is within a 15-minute walk.This well-managed building is home to a welcoming mix of residents & offers reasonable condo fees. The unit comes with one parking space & a storage locker. With a contemporary color palette of cool whites and grays accented by bold black details, this beautifully appointed home is move-in ready. Don't miss this exceptional opportunity. (id:57557)
8 Jardin Pl
St. Albert, Alberta
No you're not dreaming. This dream worthy home by Veneto Homes Ltd is real. And it is BEAUTIFUL! With over 4000 SQFT of fully finished living space it exudes luxury. From the vast front entry to the basement wet room every detail has been carefully crafted with the highest quality finishes and consideration for everyday life. Get work done from home in the front office and relax at the end of the day in the open main floor looking over Jensen Lake. Host the perfect parties in the island kitchen with top of the line appliances, additional bar and massive pantry. Retreat to the primary oasis boasting a breathtaking 5 pce en-suite + walk-in closet with dedicated laundry. Upstairs is the family paradise. A huge family room + a hidden room for the kids toys. 3 large bedrooms, 2 full baths, and finally enjoy the 2nd laundry set with a view of the lake. The basement is perfect for hosting lake days. A large wine cellar, wet bar and rec room. An additional bedroom + full bath round out this jaw-dropping home! (id:57557)
9 9785 152b Street
Surrey, British Columbia
Unlock the potential in this 2 bedroom +den rancher style townhome with spacious loft! It's a rancher style with Master bedroom on the main floor with ensuite. Spacious living room w/ vaulted ceiling and floor to ceiling mirrored wall as a backdrop for gas fireplace. Located in a quiet, established neighborhood, this property offers a generous layout. While the home currently requires a full clean up due to excessive clutter and storage, it presents a Unique Opportunity to obtain well located home. Close to schools, transit & mall. (id:57557)
14788 Gordon Avenue
White Rock, British Columbia
Excellent investment opportunity in the heart of White Rock! This 3,960 sqft lot offers the perfect setting to build your custom dream home with stunning rooftop ocean views. Ideal for future development, the existing home can generate rental income while you secure building and demo permits. Enjoy peaceful walks through nearby Ruth Johnson Park, or drop the kids off just minutes away at HT Thrift Elementary and Semiahmoo Secondary. Stroll to Semiahmoo Shopping Centre for daily essentials, then unwind with an evening along White Rock's iconic beachfront, full of charming shops and vibrant dining. Quick access to King George Blvd, Hwy 99, and the Peace Arch Border makes commuting a breeze. (id:57557)
12743 114 Avenue
Surrey, British Columbia
This timeless Bridgeview home is seated on a perfectly rectangular roughly 5,000sqft lot. Experience flexible living, with 3 bedrooms upstairs and 3 bedrooms downstairs, and separate laundry rooms for each floor. (id:57557)
8525 104th Avenue
Osoyoos, British Columbia
Osoyoos parcels like this are rarely available! 1.73 acre Picturesque property with unobstructed lake view, surrounded by a mix of residential homes and farmland, just a stone’s throw from the sparkling shores of Osoyoos Lake. Enjoy the best of both worlds: peaceful, scenic living with close access to town amenities. Just a short drive to downtown Osoyoos or a quick highway trip over to Oliver. You’ll also be near world renowned wineries and some of the finest locally grown BC summer fruit. This property checks all the boxes, Lake views, location, lifestyle, and potential. Building design plans are available, water is at the lot line, and sewer is nearby. Don’t miss out, call today! (id:57557)
H80 Huckleberry Road, Sunshine Valley
Sunshine Valley, British Columbia
Perfect weekend getaway only 2 hours from Vancouver. Enjoy the peaceful setting in this well built wood and log frame cabin. Newer quality woodstove to keep you cozy as well as propane fireplace. Located in beautiful Sunshine Valley just a short drive from Manning park. Skiing, hiking, swimming, fishing, ATVing is all right here. * PREC - Personal Real Estate Corporation (id:57557)
375 Trumpeter Court
Kelowna, British Columbia
This stunning custom-built walkout rancher in the prestigious Upper Mission offers breathtaking lake views and luxurious living in a prime Okanagan location. Nestled in a serene cul-de-sac, this executive home features a private oasis complete with a heated saltwater pool, gazebo, and enclosed sunroom. The high-quality craftsmanship is evident throughout, with vaulted ceilings, Brazilian Cherry hardwood floors, marble tile, and granite accents. The gourmet kitchen boasts double granite countertops, two ovens, two dishwashers, and spacious pantry. Office with loft can be converted into a bedroom. The lower level includes a pool table room, wine cellar, and potential for a suite with a separate entrance. With versatile spaces that can be converted to a movie theater or additional bedrooms, this home also offers ample storage, a garage bathroom that can be expanded, and is just steps away from top-rated schools, parks, and local amenities. (id:57557)
95 Boundary Road
Belleville, Ontario
Welcome to this beautifully designed 4-bedroom, 2-bathroom 2000+ sq. ft bungalow with attached 2 car garage plus a detached 4 car garage, barn, and greenhouse, offering the perfect blend of comfort, functionality, and rural charm. Nestled on a spacious 4.4 acre lot surrounded by scenic farmland, this property delivers peace, privacy, and plenty of room to grow. Step into the welcoming front foyer, complete with a convenient closet and direct access from the attached 2-car garage. The heart of the home features a well-appointed U-shaped kitchen with a center island, seamlessly opening into the bright dining and living areas - perfect for entertaining or enjoying cozy family nights by the propane fireplace. Garden doors provide easy access to the outdoor space and deck with a 10x12 gazebo, including a fenced in area with outdoor fireplace, bringing the beauty of the countryside right to your doorstep. A second foyer leads to the private primary suite, complete with its own sitting area, a generous walk-in closet, and a luxurious 3-piece ensuite featuring double sinks. 2 additional sunlit bedrooms and a full 4-piece bath complete the main floor layout. The finished lower level offers a spacious rec room, an additional bedroom, a large laundry room, fruit cellar and a versatile storage area ideal for hobbies, organization, or future customization. Outside, you'll find an impressive 3 door - 26' X 36' detached 4 car garage, with 60 amp service and 30 amp outdoor RV receptacle. A 20' X 30' barn with 200-amp service with an upstairs loft area perfect for tools, equipment, or extra storage. All garages have remote openers. Additionally, an aluminum 10' X 12' Greenhouse on cement floor completes the outside and provides endless possibilities. This beautiful property is surrounded by the peaceful beauty of rural farmland. This is more than just a home - it's a lifestyle. (id:57557)
62 Forsyth Street
Marmora And Lake, Ontario
Prime Location - This 1.5 storey 3 bedroom, 2 bathroom home with 2 garden sheds on a large county lot close to all the town's amenities. Step inside and enjoy the timeless charm and modern comfort of an updated home. The sun-filled main floor welcomes you with an open-concept layout and gleaming hardwood floors that flow through the living room, dining area, and foyer. Large windows flood the space with natural light, creating a warm and inviting atmosphere. You'll also find a stylishly updated eat-in kitchen featuring porcelain tile, a movable central island and the option to connect a cook stove to complete the modern yet traditional inspired look. This level includes a convenient main-floor bedroom/office, laundry room, and a sleek two-piece bath. Upstairs, a generous landing leads to 2 light filled bedrooms, a versatile den or office space, and an updated 4-piece bathroom. Situated on a generous 66 by 165 in-town lot, this charming home features a freshly repainted exterior and covered porch area that enhances its curb appeal. Enjoy municipal services and an unbeatable location just a short stroll to the Crowe River, where you'll find a sandy beach, swimming area, scenic park, and baseball diamond. Surrounded by boutique shops, delightful restaurants, and everyday amenities, this home offers the perfect blend of small-town charm and modern living. (id:57557)
0 Wyman Road
Tyendinaga, Ontario
Discover the beauty of nature with this expansive 93.22-acre treed lot, perfectly situated just north of the 401! This vacant residential land offers endless potential for those dreaming of building a custom home, creating a private retreat, or investing in a rare piece of paradise. Enveloped by mature trees, this peaceful property provides seclusion and tranquility while still being close to major routes for convenience. While there's currently no well or septic, there is potential to connect, making it ideal for future development. With abundant space and flexibility, your imagination is the only limit! Seize the chance to own a breathtaking slice of nature and create a legacy for years to come! (id:57557)
202 - 25 College Street E
Belleville, Ontario
Move-in ready and freshly updated! This centrally located 2-bedroom condo features recently installed flooring and has been thoroughly cleaned for its next owner. Whether you're looking to settle in yourself or secure your own tenant, the unit is vacant and ready to go. Situated in a well-maintained brick building with an on-site manager, assigned parking, on-site laundry, and secure entry. Enjoy the convenience of being just steps from shopping, transit, schools, and downtown, with the 401 only minutes away. Located on a quiet street with green space around-this is easy living at its best. (id:57557)
2305e Opinicon Road
Rideau Lakes, Ontario
Incredible opportunity to own more than 35 acres on Opinicon Lake. With more than 860 ft of waterfront, and a lovely (and small) year round home, this is your chance to create the natural life you've dreamed of. Custom built with 1 bedroom upstairs, combined kitchen/living/dining area and bathroom with the cutest tub you've seen, you have all you need. You would have to do a little renovating in the kitchen to put in a stove as the seller was a microwave master, but there is the room to do so. There is a nice sized deck to enjoy the amazing waterfront views with your meal. Downstairs is a charming storage area, family room and another small room that could be a bedroom or your home office. The den has a wood stove to keep you toasty warm and you have plenty of raw materials to fill it with on the land. The lower level also has a door to the outside. The single car garage can hold additional equipment and there is a shed/lean to on the property for wood storage. New dual heat pump/air conditioning unit installed on both levels to ensure comfort in all seasons. The land holds to potential for severance if that is something you choose. Otherwise, get out your hiking shoes, your binoculars and enjoy the healing effects of being one with nature. (id:57557)
3124 Cox Road
West Kelowna, British Columbia
Welcome to this incredible opportunity in the heart of West Kelowna’s most sought after neighborhood, Lakeview Heights. Situated on a flat one-third acre lot, this charming property is surrounded by mature fruit trees including peaches, cherries, grapes, plums, and walnuts. Enjoy views of the lake, valley, mountain and surrounding vineyards from the partial wraparound deck, which captures morning sunrises to the East and serene lake views to the South. You are also minutes to the incredible beaches and trails of Kalamoir Park among others such as Pritchard, Pebble, Gellatly Bay and Rotary Beach. Inside, the home offers excellent flexibility with a separate entrance and in-law suite, ideal for multi-generational living or a mortgage helper. The main level features a bright, open living area that flows seamlessly into the kitchen and a partially separated dining or flex room with direct access to the backyard oasis. Also on the main floor are two generous bedrooms and a well-appointed four-piece bathroom. Downstairs offers two more bedrooms, another full bathroom, and walkout access to the beautifully landscaped, fruit-filled yard. This move-in ready home is perfect for families and includes stylish leather couches, a BBQ, multiple outdoor benches, two TVs, garden tools, ladders, rain barrels and more, all included in the sale price. Don't miss your chance to own a versatile and well cared for home in one of West Kelowna's most desirable locations. (id:57557)
1107 Pierre
Windsor, Ontario
Legal non-conforming 3-plex with a finished basement and separate grade entrance — potential for a 4th unit (buyer to verify). The upper two units are vacant and recently renovated, ready for you to set your own rents Located in beautiful Little Italy with parks, schools, shopping, and all amenities nearby. Main floor has a reliable clean tenant and features a gas furnace (2016). Each has a wall gas furnace (2014). Bonus features: deep lot, parking for 4+ cars, and a detached single-car garage. (id:57557)
20 Morrison Street
Granisle, British Columbia
Priced to sell with quick possession available! Affordable and well-maintained 3-bedroom strata unit in the Village of Granisle. Ideal as a permanent residence or a recreational getaway. Granisle is located on the shores of Babine Lake - known for some of the best sockeye salmon fishing in B.C., along with great char and trout fishing. The surrounding wilderness offers endless opportunities for hiking, hunting, backcountry exploration, small-lake fishing, ATVing, and snowmobiling. Just a short walk to the Granisle Marina. This unit features three well-designed levels with lake views. (id:57557)
142 Lowe Street
Quesnel, British Columbia
* PREC - Personal Real Estate Corporation. Experience luxury at its finest in this exceptional 5 bedroom, 4 bathroom home, where every detail is designed for comfort and style. Featuring stunning hardwood and ceramic floors throughout, this residence has a spacious master suite complete with a stunning 5-piece ensuite, perfect for unwinding after a long day. The kitchen includes custom oak cabinetry, with both a formal dining room and a cozy eating area. Step outside to the large, covered sundeck overlooking the fenced backyard, and enjoy the convenience of a double garage with a paved driveway. This home offers an abundance of space, perfect for everything from relaxing and entertaining to working, creating, or just enjoying the comfort of extra room. Immaculately maintained and ready for you to call your own. (id:57557)
77 Leland Street Unit# 205
Hamilton, Ontario
Welcome to Suite 205 - 77 Leland Street, this is a newer low-rise condo building, just 2 short blocks from McMaster University, Children's Hospital, public transit, rail trail, restaurants and shopping. Ideal for student housing! This studio suite is West facing allowing plenty of afternoon sun. Tasteful interior decor includes laminate flooring throughout the suite, high ceilings, kitchen has all appliances fridge, stove, dishwasher, microwave. 3 pc bath has a walk-in shower. Includes furniture, sofa, bed, mattress, desk, window coverings. The laundry room is located on the main floor with electronic payment per use. Condo fees include wifi and water. This building has secure entrance & is extremely well maintained, clean and bright. Security cameras, and 24 hour emergency maintenance. Low condo fees. This suite doesn't include a parking spot but there is street parking available through the day. Outside bicycle racks. Wyse electricity sub-metering at approx $40. per month and Sandpiper HVAC rented for $50.10 per month. Room sizes and square footage provided by Builder's floor plans from the original owner. (id:57557)
32690 Hood Avenue
Mission, British Columbia
Welcome to your new happy place in one of Mission's most sought-after neighbourhoods! This bright and cheerful home features an open layout with a maple kitchen, sunny eating area, family room, and a cozy gas fireplace for movie nights. Upstairs has 3 comfy bedrooms, including a spacious primary with a 4-piece ensuite and walk-in closet. Downstairs is fully finished-perfect for a rec room, home gym, or play space. The large, fully fenced backyard is ready for BBQs, pets, and playtime. Close to great schools, parks, and everything you need. Just move in and start living! (id:57557)
Lot A Marine Dr
Port Alice, British Columbia
Bring your tourist hotel/motel business and development ideas to the west coast of Vancouver Island! The Village of Port Alice is offering for sale an oceanfront property for development into tourist accommodations. The 1.25-acre property has a friendly topography with services readily available, beautiful south-west exposure, a walk-on round stone pebble beach and paved road access. It has a nice, gradual southern slope towards the 140ft of walk-on oceanfront. The lot is fully cleared. The purpose of the offering is to create tourist accommodations as part of the Village’s economic development plan. The Village would like to see a permanent structure with amenities built on the lot that will produce future job opportunities. The property is a stunning oceanfront location and ready for development. (id:57557)
620 Valpy Rd
Quadra Island, British Columbia
Heriot Bay oceanview home & shop on 10.16 acres! The home was custom built in 2010 & features a main level entry with upper floor & daylight basement layout. The home is efficiently heated with zoned hot water in-floor heating on all 3 levels. The entry opens to the living room with vaulted ceilings, floor to ceiling windows & woodstove on tile hearth. The dining room is adjacent to the living room & has a door out to a covered deck. The kitchen overlooks the dining room & boasts a large corner pantry, granite counters, eating peninsula & stainless steel appliances. There is also a 2pc bathroom on the main floor. The upper floor is the primary bedroom with walk-in closet & 4pc ensuite with tiled shower & soaker tub. Enjoy ocean views & whale watching from the primary bedroom covered deck! The laundry room is also located on the upper floor. The daylight basement has a family room, door to the overheight crawl space, 2 bedrooms & a 3pc bathroom. There is also access to the mudroom/storage room at the front of the house from the lower floor. Next to the home you’ll find the 1,500 sq ft shop which was designed & built to be a 2 bedroom secondary dwelling. This building is fully plumbed & wired with a second 200amp hydro panel & connected to an engineered septic system. There is a 3pc bathroom in the shop & a mezzanine area for extra storage. The carport attached to the shop offers more dry storage space. A large lawn area covers the front yard with a fire pit in the middle & there are established gardens including a fenced rhododendron garden, natural garden next to the shop, ornamental garden beds around the home & another fenced garden area with blueberry plants & 2 apple trees. 5 acres of this oceanview property is untouched with paths that wind through the mature forest. Located in a popular residential area in Heriot Bay, on a quiet no thru road, with ocean views over Drew Harbour & Rebecca Spit Provincial Park. Come see all this beautiful property has to offer! (id:57557)
297 Nelson Dr
Spruce Grove, Alberta
Welcome to a brand-new FULLY CUSTOM UPGRADED showstopper in Spruce Grove with 2500 sqft of living space with 4 Bedrooms and 4 bathrooms. Sitting on a Regular lot this house features TWO MASTER BEDROOMS which is very rare to find. The heart of the home is OPEN TO BELOW LIVING ROOM which is filled with natural light and anchored by a striking feature wall with fireplace. The modern extended kitchen with upgraded finishes, sleek cabinetry, and a walk-in pantry. The main floor also offers bedroom side entrance to basement . Upstairs, the bonus room is a standout space with a feature wall . The primary bedroom is a true retreat with 5-piece ensuite. There are two more bedrooms—ONE WITH ITS OWN PRIVATE ENSUITEThe upper floor includes a laundry room . Basement has SEPARATE ENTRANCE for future in law Suit. Quite neighbourhood , (id:57557)
23 Westbrook Dr Nw
Edmonton, Alberta
Westbrook Estates, magnificent 1/2+ acre estate property with the 1970 original home. On a quiet enclave uniquely fronts north to a serene 2 acre park with no neighbours directly in front or behind. The south back yard opens to nature with walking/bike trails along the utility corridor just steps from Whitemud Creek Ravine. An exceptional opportunity to design & build your dream estate home on this lot with 100’ frontage by 200’ deep & 130' across the rear. The existing home could provide value for an extensive renovation. The A-frame addition has experienced settling and requires stabilization. The rear of the home has an attached indoor 20' x 40' foot swimming pool with 25' vaulted ceilings. This amenity has long been unused, decommissioned and awaits restoration or demolition. The oversized 4 car garage would be perfect to build over top. The Derrick Golf & Winter Club, Snow Valley Ski Hill, the U of A and some of the top schools are only minutes away from this prestigious neighbourhood. (id:57557)
555 Barton Street
Stoney Creek, Ontario
Building has been well0maintained and lends itself to light manufacturing, heavy equipment sales and leasing operations, warehousing and distribution and heavy outside storage requirements. The property is 58,202 SF and comes with a large parking lot with an additional 1.50 acres in the back for outside storage. Excellent exposure along Barton, with great connectivity to all major industrial/commercial neighbourhoods in Stoney Creek as well as the QEW highway. Occupancy is November 2024. (id:57557)
Lot 18 Vosburge Place
Lincoln, Ontario
Welcome to the final opportunity to own a prime piece of land in one of the area’s most prestigious custom home communities. Surrounded by beautifully crafted estates selling in the 1.4-1.5 million dollar price range, this 60'x127' lot offers the perfect canvas to bring your dream home to life. Nestle in a court, this is the last available lot that allows for a spacious 3-car garage—a rare and highly sought-after feature. Whether you're envisioning a modern masterpiece or a timeless traditional home, this lot gives you the flexibility and space to create something truly special. Don't miss this chance to build your forever home in an exclusive neighbourhood that blends luxury, privacy, and community. Opportunities like this don’t come often—make your dream a reality today! VTB available for financing (id:57557)


