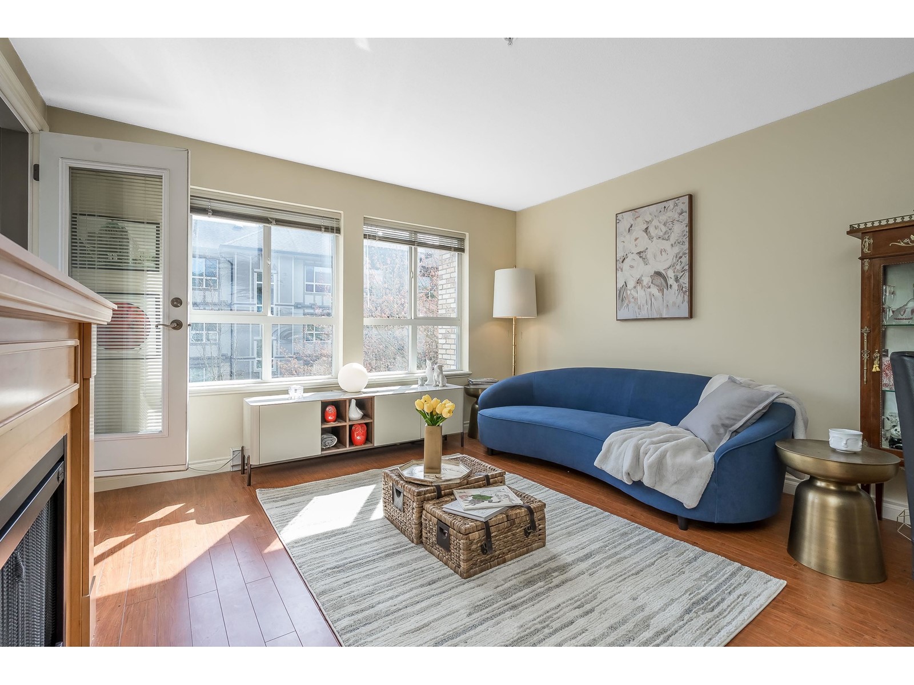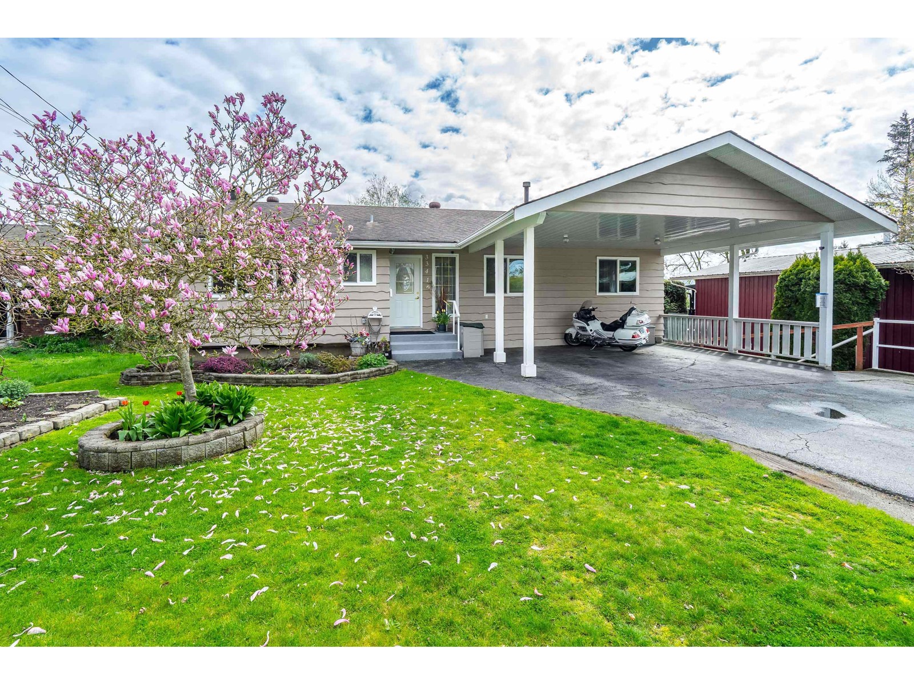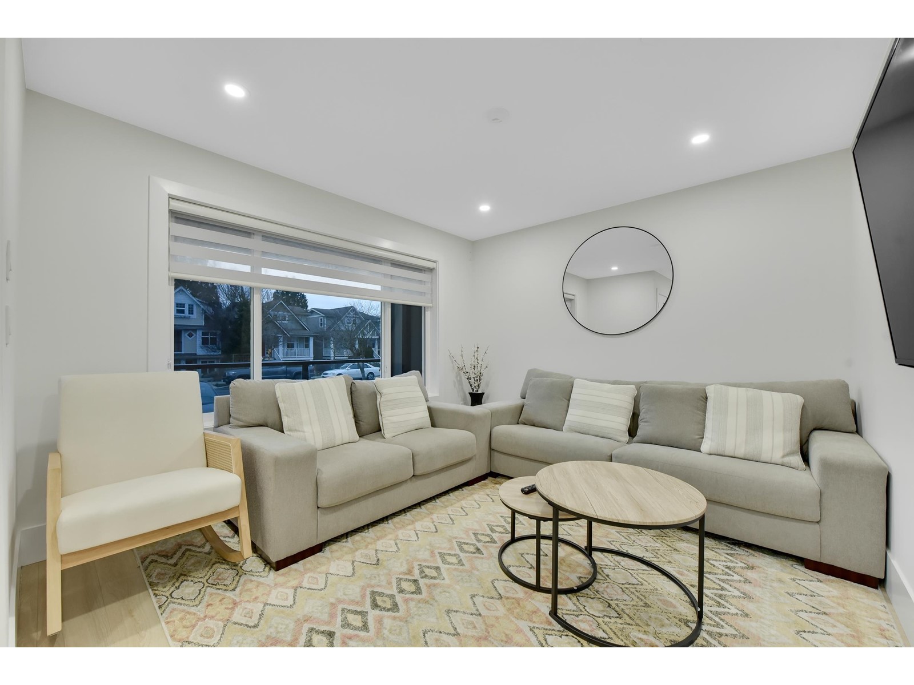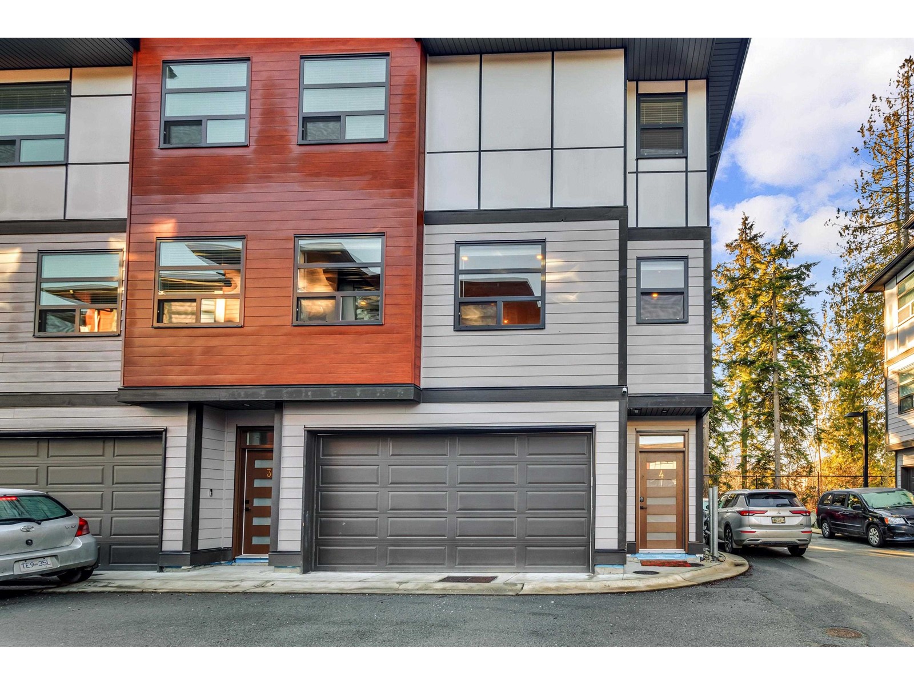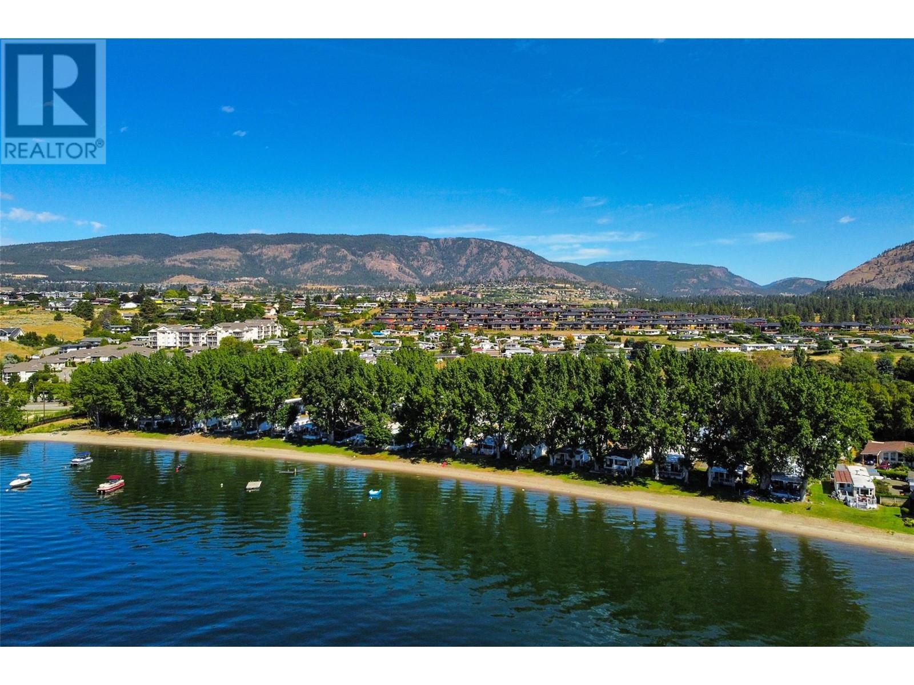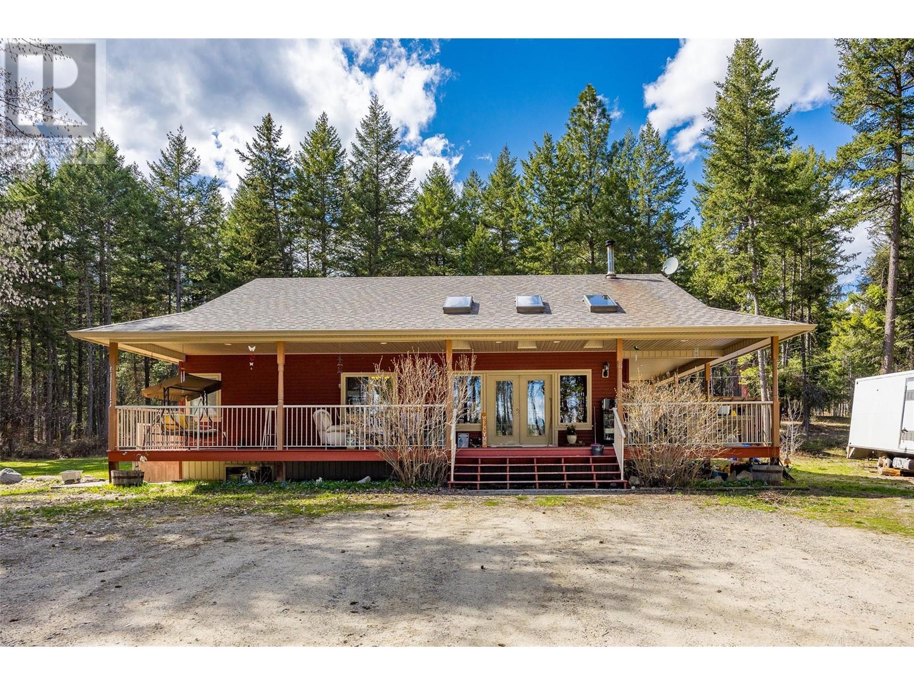412 8717 160 Street
Surrey, British Columbia
This charming one-bedroom, one-bath gem is the perfect blend of comfort and modern flair. Whip up your favourite meals in a kitchen that shines with stainless steel appliances and sleek granite countertops-ideal for entertaining friends or savouring a cozy night in. Bright and airy, the open layout features premium laminate flooring that adds warmth and elegance throughout. Retreat to your spacious bedroom with not one, but two generous closets. Need a breath of fresh air? Step out onto your sunny, covered balcony-perfect for lounging all year long. Tucked in a vibrant neighbourhood, you're just minutes from the upcoming SkyTrain station, Fleetwood Shopping Plaza, Fresh Street Market, and scenic parks and trails. (id:57557)
33416 Heather Avenue
Mission, British Columbia
This stunningly updated home strikes the perfect balance between luxury, functionality, and natural beauty. Situated on a generous lot, it offers breathtaking mountain views visible from various points within the house. Inside, you'll discover newly renovated kitchens and bathrooms, showcasing modern finishes that seamlessly blend style with practicality. The layout is ideal for multi-generational living, featuring a fully accessible walk-out suite designed with wheelchair-friendly amenities. Cozy gas fireplaces on each level create a warm atmosphere for relaxing nights in, while the private hot tub, gazebo, and expansive view deck provide excellent spaces for outdoor entertaining. Conveniently located near Heritage Park and schools, in a quiet neighbourhood. Open House Sun May 18 1 to 3 (id:57557)
1609 13318 104 Avenue
Surrey, British Columbia
Linea by Rize! The luxury building offers great quiality of finishing! Great location and closed by shools, parks, restaurants, shopping centre and Skytrain station! You can enjoy the convenience of everything and still enjoy the quietness!SFU, KPU, library, city hall and so many more! Premium finishing with caesarstone, smart temperature control, premium applicance. Over 14,000 sf amenities including courtyard, kids' playground, fitness centre, working space, private kitcheen, media room and pet facilities! One parking and one storage locker included! Large balcony area 128 sf! Booking your showing today! Don't wait, it won't last long! (id:57557)
2 7127 124 Street
Surrey, British Columbia
Welcome to Camellia Wynde, a limited edition of just 30 rancher-style townhomes in a prime Scottsdale location! This immaculate 2 bed, 2 bath home features a bright south-facing enclosed backyard with private patio, perfect for relaxing or entertaining. Enjoy updated kitchen and bathrooms, all appliances, and durable hard flooring. Carpets are in excellent condition. Includes two parking stalls-one in a single-car garage with attic storage. Close to shopping, parks, and schools. Why buy a condo when for just a few dollars more, you can own a rancher townhome! OPEN HOUSE SUNDAY May 4th 2-4pm!! (id:57557)
15436 Goggs Avenue
White Rock, British Columbia
GREAT VALUE! This beautiful custom -built residence in the prime White Rock locale is truly breathtaking. It's mere steps away from the beach, fine dining, and boutique shopping. The home boasts a contemporary aesthetic, offering 6 bdrms, 4 bthrms, along with a fully appointed 2-bdrm legal suite. Great layout for growing families with large open layouts. Heat pump upgrade for colling and your comfort in the summertime. Spacious kitchen w/large sit-up island, quartz countertop and under cabinet puck lighting. Stainless steel KitchenAid appliances with added garburator. Engineered hardwood flooring throughout most of the main floor. Fully fenced back yard. Master retreat features spa-liked tub and frameless glass shower with double vanities. 2-5-10 new home warranty. (id:57557)
2789 Cranley Drive
Surrey, British Columbia
Welcome to this charming 5-bedroom, 3.5-bathroom home on a spacious corner lot! With 2,948 sq. ft. of living space, this 2-story with basement home offers plenty of room for a growing family or multi-generational living. Nestled among lush greenery, this home boasts classic curb appeal with a covered front entry, large windows, and a double garage. Inside, you'll find a bright and airy layout, featuring spacious living areas, a functional kitchen, and cozy bedrooms. The basement offers extra space for a guest suite, home office, or recreation area. Conveniently located in a tree-lined neighborhood, this home is perfect for those seeking comfort, privacy, and accessibility. Don't miss out-schedule your showing today! (id:57557)
4 32970 Tunbridge Avenue
Mission, British Columbia
Amazing corner unit 4-bedroom & 4-bathroom townhome located in Northern Cedar Valley Area , only minutes away from shopping, West Coast Express & Rec Center. This 2000 sq ft layout features Extra Wide stair wells, modern quartz countertops, sleek stainless steel appliances, Air conditioning, built in vacuum, hot water on demand, E-Vehicle ready, thermo windows and two inch blinds. The kitchen opens to a serene green belt with views from your patio - perfect for tranquil mornings. Rental & Pets allowed (1 Dog or 1 Cat) . First floor bedroom could easily be converted into a great working office with separate entrance (id:57557)
7 Mill Street
West Grey, Ontario
Explore your options! Are you in the market for a modern home in a quiet area? This welcoming one-year-old custom-built home is ideally located on a peaceful street in the quiet village of Elmwood. The main level features a desirable open-concept design and functional kitchen, complete with a convenient island and appliances and a dining area, which opens to a charming covered deck ideal for entertaining and enjoying the outdoors. The living room features a large picture window, bringing the outdoors in and style to this layout. You'll also find a lovely primary suite with an ensuite bathroom, a spacious walk-in closet, another well-appointed bedroom, and a bathroom. For your convenience, there is a practical mudroom/laundry room right off the garage, completing the main floor. The lower level is designed for entertainment and relaxation, offering a generous recreation room with a fireplace. It includes ample storage and an additional bedroom with a bathroom, providing versatility for family and guests. With essential features like a F/A furnace, central A/C, a metal roof, and a concrete driveway, this home will be easy to maintain for years. Don't miss this incredible opportunity and be the lucky one to own this beautiful home! (id:57557)
2095 Boucherie Road Unit# 15
Westbank, British Columbia
Welcome to #15-2095 Boucherie Rd., Westbank, BC. Lake and mountain views. Relax in this spacious 3 bedroom home which is across the street from the Lake with a sweet little pathway that leads to a quiet sandy beach. There is a wired 23 x 11 Man cave/She shed in the backyard with another private covered outside space. Numerous tasteful updates have been made over the years. Enjoy large windows, skylights, a deep soaker tub, stackers, an open concept kitchen/dining area and bedrooms tucked at the back, all on a no-thru road. No age restrictions, no dogs, no rentals, indoor cats ok, financing through Peace Hill Trust only and the Park requires a credit score of 730 for approval. Lease expires 2105. No RV, dock, mooring, or fire pits allowed. All measurements taken from I-Guide. (id:57557)
2367 Oglow Drive
Armstrong, British Columbia
**OPEN HOUSE SUNDAY JUNE 1ST 1-3PM** This open and spacious 4bed/3bath rancher with fully finished basement is located on a corner lot in a great Armstrong neighbourhood. With only 1 neighbour directly adjacent and ALR land across Harding Rd, you are sure to enjoy an expansive view of mountains and farmland to the South, East, and West all year round. Thoughtful value increasing improvements like solar shades on all South and West facing windows keep the home cool and the view visible even in the direct Okanagan sunshine! Lots of large open spaces inside, including a vast kitchen/dining/living area that works great for entertaining. The fully finished basement boasts large bedrooms and a large full bathroom as well as a generous family/playroom and media room for popcorn movie night! Other great interior features include a large 2 vehicle garage and a brand new water softening system that your skin and hair will appreciate! Outside the home is just as amazing. Sierra stone patio in the back with a fully integrated Saber grill with vent and cabinet that matches the exterior of the home makes your outside time a true delight. Pair that with the zero maintenance of Allen block raised beds, zero maintenance landscaping and Gemstone lighting installed on 3 sides of the home mean more time to enjoy the home and less time working on it! No need to even climb a ladder at Christmas. This meticulously maintained home is a true must see, book your showing today! (id:57557)
633 Middleton Way
Coldstream, British Columbia
Impressive 4 Bedrm executive residence on Middleton Mtn in Coldstream BC, where you can work from home in a beautiful setting that is easy for your clients to find. Turquoise Kalamalka Lake is nestled in a valley surrounded by mountains, orchards, & vineyards that make it the prettiest lake in the Okanagan. Your home office has a picture window looking at Kal Lake & take breaks on your upper level full length covered balcony. Up the curved staircase you have spacious living areas, with 2 gas fireplaces, dining rm, open kitchen with eating area, 2 bedrms, including a large primary suite, 5 piece ensuite complete with jetted tub & an amazing walk-in closet with cherry wood drawers & doors. The ground level provides 2 more bedrms, office & family rm, laundry, full bathrm & newly improved central air conditioning. This backyard provides a peaceful retreat among grapevines & colourful gardens that bloom differently spring through fall adjacent a Tiki bar perfect for BBQs & relaxation in a fully fenced puppy friendly backyard. A bright 2 car garage & plenty of outside parking. Traveling is easy, only 30 minutes to YLW International Airport. This home is an easy walk up to Middleton Mtn Trail. Just 2 minutes down to:Kal Lake Provincial Park, the Okanagan Rail Trail for biking, walking in local parks, beaches, paddle boarding on Kal Lake, exploring the Okanagan fishing or just enjoy a boat trip to Wood Lk through Oyama. (id:57557)
3410 Preston Road
West Kelowna, British Columbia
This 19.08-acre (NOT ALR) property offers approx. 15 acres of open pasture, 4 acres of forest, and Law Creek meandering through the property. Backs onto CROWN LAND. 10 minute drive to city amenities. 2006, well-built rancher has a beautiful exterior, with a wraparound porch—ideal for relaxing or entertaining. Inside, the open-concept main floor features hardwood flooring, vaulted ceilings, and spacious kitchen that blends into the dining and living areas. A cozy wood-burning stove in the great room keeps heating bills down. Two good-sized bedrooms and a full bathroom on the main level. Downstairs is mostly finished (electrical and drywall already done) and waiting for your choice of flooring. It offers a large family room, 3rd bedroom, office or den, and a large laundry with loads of storage room, or potential to add another bathroom. The home is backset in back corner of the property giving you ample PRIVACY to enjoy the yard complete with a fire pit, garden, grassed area, and woodshed. Property is fully fenced and the pasture is divided into four separate zones. Fully equipped with round pen, tack shop, chicken coop, turkey condo, meat processing room, and separate refrigerated hanging room. Very reliable well with 1,500 gallon cistern, and water filtration system. Septic tank is larger than regular residential, doesn’t need pumping as often. Zoning allows for a carriage home, former homesite with power and septic in place; for future development or 2nd residence. (id:57557)

