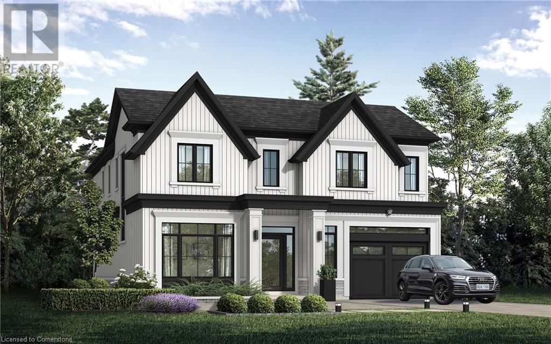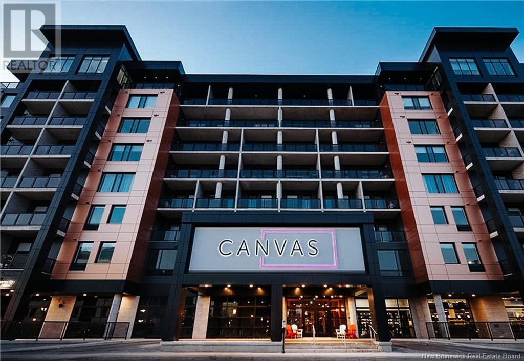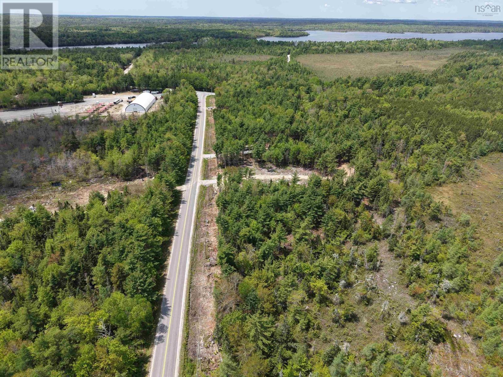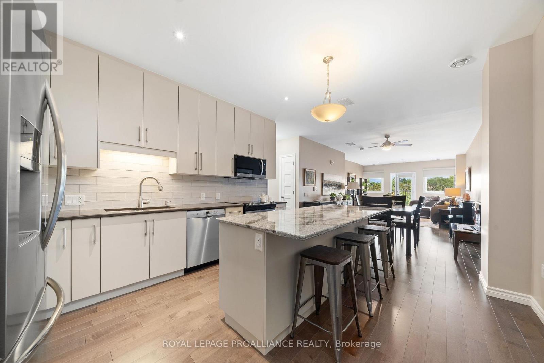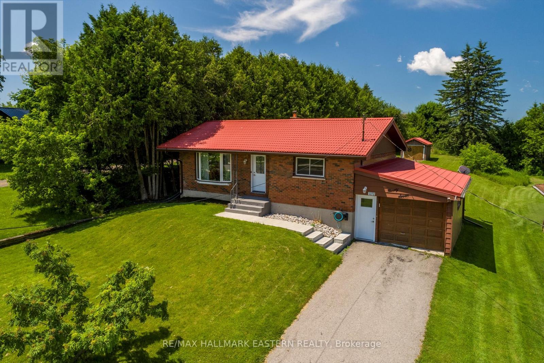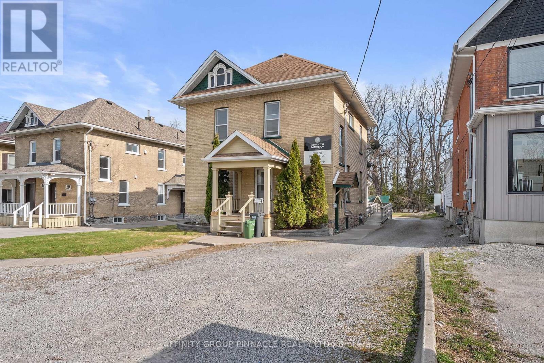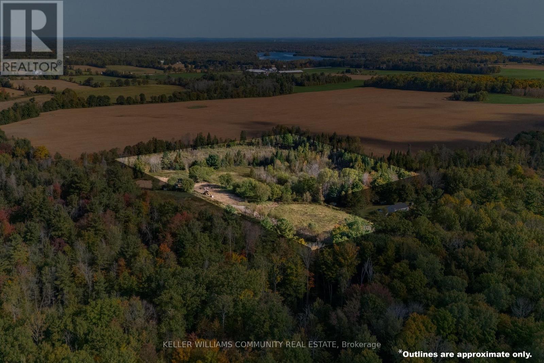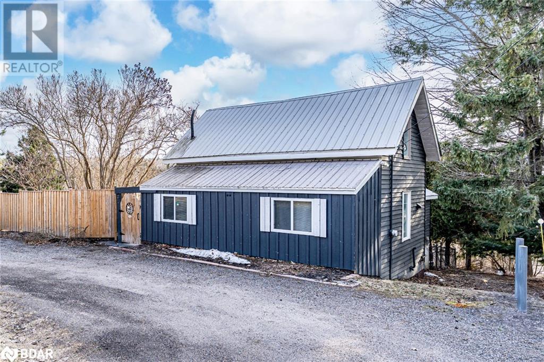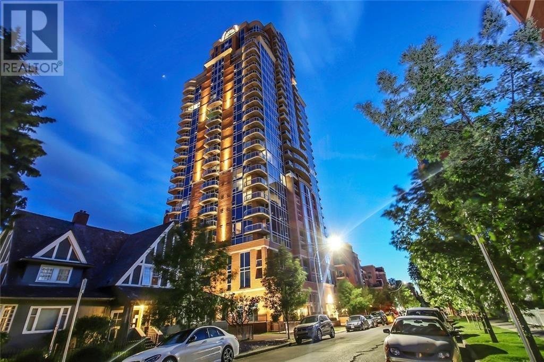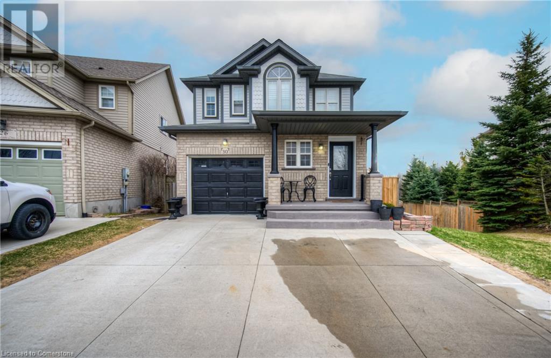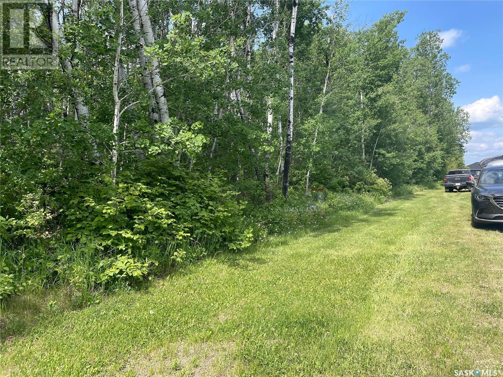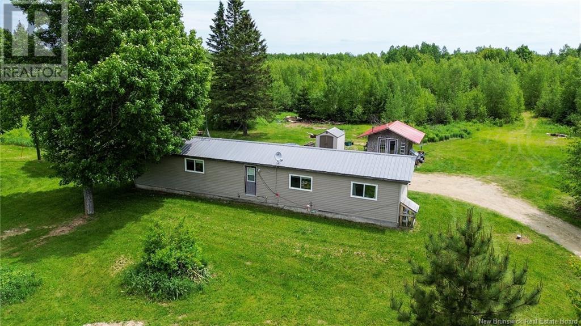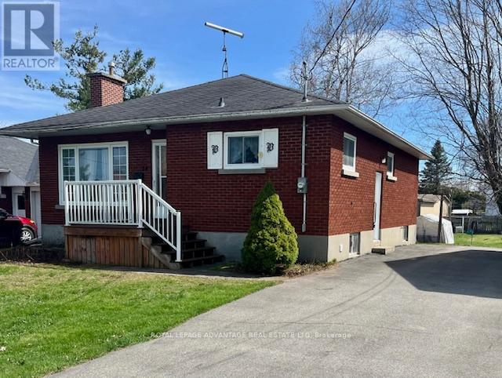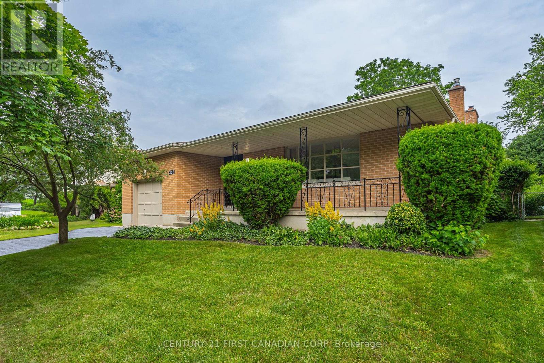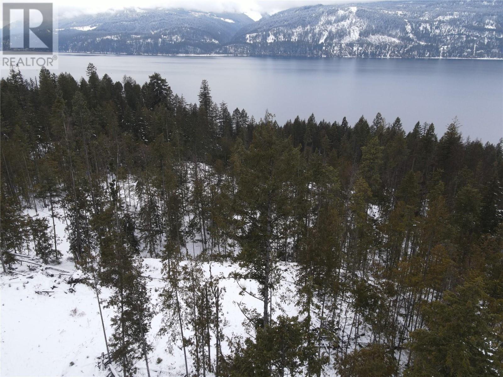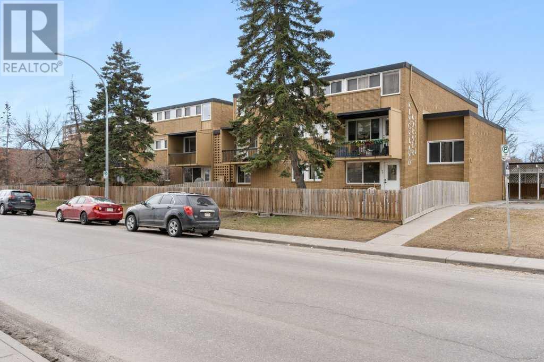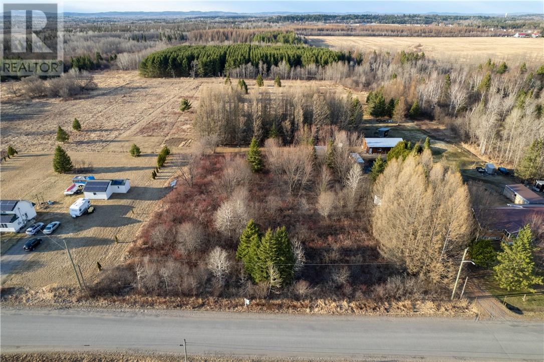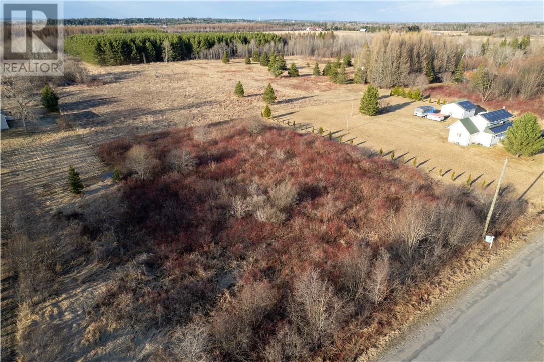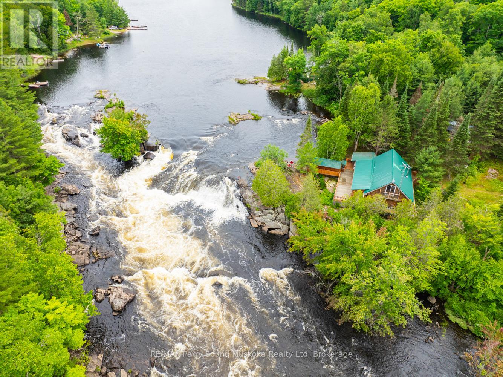1053 Cutler Road
Muskoka Lakes, Ontario
Tucked just a short walk from the shores of Three Mile Lake, this well-maintained property offers a mix of comfort, efficiency, and easy lake access all on just over a quarter acre of land. Inside, you'll find warm pine ceilings, spray-foamed insulation throughout (including walls, ceiling, and crawl space), and a 200 amp panel plus a new hydro stack for peace of mind. The windows, door, and vinyl siding were updated in 2020, while the roof was redone in 2019 . Theres also a GenerLink hookup for backup power and an electric heater in the crawl space to keep things protected year-round. Water supply includes a drilled well (360 ft Deep). The septic is located at the back of the property, and garbage pickup is available in summer, with winter drop-off at the start of Cutler Rd .Outdoors, you'll enjoy the fire pit, two storage sheds, a woodshed, and a lovely trench underway for a future waterfall feature. While the hot tub is excluded, it's worth noting that its already hardwired in. A yearly road fee of $350 (2025) covers access to this peaceful spot, just steps away from the public road allowance to the lake your launch point for swims, paddles, or sunsets. Whether you're looking for a weekend getaway or a four-season retreat, this one has the essentials in place and the upgrades already done. (id:57557)
16 Woodglen Close Sw
Calgary, Alberta
4 BEDROOMS | 3 BATHROOMS | OVER 2,100 SQFT OF LIVING SPACE | PARKSIDE LOCATION | OVERSIZED SINGLE GARAGE + RV PARKINGWelcome to this beautifully updated bungalow, perfectly situated in the highly desirable community of Woodbine. Freshly painted and thoughtfully refreshed with new appliances, updated lighting fixtures, and a newer garage door with opener, this charming home is move-in ready for its next owners.Step inside to a spacious foyer that opens into a bright living room, complete with gleaming hardwood floors and a cozy wood-burning fireplace with gas starter — the perfect space to relax or entertain. The adjoining kitchen offers a generous dining area bathed in natural light from large windows, creating a warm and inviting atmosphere for family meals or gatherings.The main level features a primary bedroom with its own 3-piece ensuite, along with two additional well-sized bedrooms and a full 4-piece bathroom. The fully finished basement expands your living space with a large recreation room — ideal for movie nights, a games room, or even a home gym. A fourth bedroom and additional 3-piece bathroom complete the lower level.Situated next to a park with no neighbours to the east, this property offers added privacy and tranquility. Enjoy everything Woodbine has to offer, with nearby parks, playgrounds, schools, and easy access to Fish Creek Park's scenic walking paths.Don’t miss your chance to call this wonderful property home — book your showing today! (id:57557)
27 Lucy Street
Penetanguishene, Ontario
Vacant building lot to be severed from 25 Lucy St Penetanguishene. 65 x 150 ft Lot. Zoned R1, Seller will provide and cover costs of services to lot line. Gas, sewer and water. Buyer to be responsible for all lot levies and building permits. 10 x 12 shed and other structures will be removed from property are not included with lot. (id:57557)
Lot 101 Douglas Avenue
Oakville, Ontario
Nestled in an immensely desired mature pocket of Old Oakville, this exclusive Fernbrook development, aptly named Lifestyles at South East Oakville, offers the ease, convenience and allure of new while honouring the tradition of a well-established neighbourhood. The Douglas Collection is an extension of the inaugural development with an exclusive collection of seven homes located on Douglas Avenue. Distinct detached single family models, each magnificently crafted with varying elevations, with spacious layouts, heightened ceilings and thoughtful distinctions between entertaining and principal gathering spaces. A true exhibit of flawless design and impeccable taste. The Chatsworth; detached home with 48-foot frontage, between 3,188-3,204sf finished space w/an additional 1,000+sf (approx)in the lower level & 4beds & 3.5 baths. Utility wing from garage, chef’s kitchen w/w/in pantry+ generous breakfast, expansive great room overlooking LL walk-up. Quality finishes are evident; with 11' ceilings on the main, 9' on the upper & lower levels and large glazing throughout, including 12-foot glass sliders to the rear terrace from great room. Quality millwork w/solid poplar interior doors/trim, plaster crown moulding, oak flooring & porcelain tiling. Customize stone for kitchen & baths, gas fireplace, central vacuum, recessed LED pot lights & smart home wiring. Downsview kitchen w/walk-in pantry, top appliances, dedicated breakfast + expansive glazing. Primary retreat impresses w/2 walk-ins + hotel-worthy bath. Bedroom 2 & 3 share ensuite & 4th bedroom enjoys a lavish ensuite. Convenient upper level laundry. No detail or comfort will be overlooked, w/high efficiency HVAC, low flow Toto lavatories, high R-value insulation, including fully drywalled, primed & gas proofed garage interiors. Refined interior with clever layout and expansive rear yard offering a sophisticated escape for relaxation or entertainment. (id:57557)
144 Lake Temagami Isl 25 Island
Temagami, Ontario
Opportunity is knocking! Located in the north east arm of lake Temagami sits this fabulous, 3 season cottage retreat. Literally only a 3 minute boat ride from the municipal boat launch, this property on Bell island is part of a peninsula which provides waterfront on both the east and west sides of the property. The cottage itself is lovingly maintained with 3 bedrooms, full bathroom, hot and cold running water, holding tank, and many of the amenities you are searching for. There's a large open concept kitchen/dining/living area, a wood stove to cozy up to as well as electric baseboard heat. There are 200 amps of power hooked up to the home. Additionally there is a very cute sleep cabin along the waters edge, two docking systems and even your very own two bay boat house with power. To top it all off there's a walk way to your own tiny island perfect for your evening fires and a glass of wine. This cottage comes with most of the items included to start your adventure. This cottage is right in the heart of great fishing with walleye being caught directly off the dock. Start the adventure of a life time on Lake Temagami, all wrapped up in an affordable package. (id:57557)
55 Queen Unit# 802
Moncton, New Brunswick
Welcome to 55 Queen, where urban sophistication meets effortless convenience. This stunning penthouse condo offers 975 square feet of impeccably designed living space, featuring soaring 10-foot ceilings, 1 spacious bedroom, a versatile den, and 1.5 bathrooms. With bright north-facing exposure and a private balcony, you'll enjoy beautiful city views from the comfort of your home. Included is one underground parking space with additional storage, along with access to a 24-hour secure Training Center. Unwind on the interior or exterior rooftop terrace, perfect for socializing or relaxing while taking in some of the best views in town. Situated in one of Moncton's most desirable developments, you'll be steps away from premium amenities including the Gahan House Restaurant, a boutique wine store offering unique spirits and craft beer, Bar55 café, the chic Palette Rooftop Bar, and Canvas Hotel located on floors 2 through 4. This is more than a home, it's a lifestyle. Experience the best in downtown luxury living. Take the 3D tour or contact your REALTOR® today to book a private showing. (id:57557)
Lot 4 Welshtown Road
Welshtown, Nova Scotia
Almost 4 1/2 acre lot located in desirable Welshtown lake area. This property is across the street from Welshtown stables, great for horse enthusiast. Also very close to the public lake beach and only 10 minutes to the town of Shelburne and all its amenities. Build your dream home today. (id:57557)
5 6919 Island Hwy W
Bowser, British Columbia
Nestled along the scenic shoreline of Bowser, this home offers an exciting opportunity to own an oceanfront home with incredible potential. Spanning 1,424 square feet, this three-bedroom, two-bathroom residence provides comfortable living with the added benefit of stunning coastal views. Whether you're looking for a full-time home, seasonal retreat, or a short-term rental investment, this property checks all the boxes. The home features an open layout, a living area that opens onto windows showcasing the ocean just steps away. The kitchen and bathrooms offer a strong foundation for thoughtful upgrades, allowing new owners to personalize the space to match their tastes. The bright and airy primary bedroom welcomes soothing sea breezes and natural light, creating a restful retreat after a long day. Sitting on a generous yard, there's abundant outdoor space for gardening, relaxing, or entertaining. With nearby access to a marina, this location is ideal for those who enjoy boating, fishing, or simply unwinding by the water. The quiet surroundings make it perfect for peaceful living while still offering proximity to everyday conveniences. Just a short stroll down the road leads to Tomm's Food Village, providing essential groceries and local charm. Additional shopping and services are available at Georgia Park Store and Magnolia Court, ensuring you have everything you need close by. Whether you're exploring the coast or enjoying a slow afternoon on the porch, this location delivers both serenity and practicality. With its blend of scenic beauty, functional layout, and renovation potential, this home presents a unique chance to turn a coastal residence into a personalized getaway or profitable rental. Don't miss this opportunity to invest in one of Bowser’s most desirable oceanfront settings. (id:57557)
207 Bowman Drive
Middlesex Centre, Ontario
(This is lot 11) Brand new release Block B (units 7-12). PRE-CONSTRUCTION PRICING! The Breeze is a freehold townhome development by Marquis Developments situated in Clear Skies phase III in sought after Ilderton and just a short drive from Londons Hyde Park, Masonville shopping centres, Western and University Hospital. Clear Skies promises more for you and your family. Escape from the hustle and bustle of the city with nearby ponds, parks and nature trails. The Breeze interior units are $594,900 and end units $599,900 and feature 3 spacious bedrooms and 2.5 bathrooms. These units are very well appointed with beautiful finishings in and out. These are freehold units without condo fees. Optional second front entrance for lower level one bedroom suite! Call quickly to obtain introductory pricing! Note these units are currently under construction with October 2025 closings. Note: There is approx 1635sf finished above grade and optional finished basement can be chosen with another 600sf for a total of 2235sf finished (Note: the above quoted square footages are only approximate and not to be relied upon). Model home at 229 Bowman Drive is now open by appointment. You may request a detailed builder package by email from the LA. CURRENT INCENTIVE: FREE SECOND ENTRANCE TO LOWER LEVEL. BRAND NEW SPRING INCENTIVE: $10,000 CREDIT TOWARDS UPGRADES OR REBATE ON CLOSING! Pricing is subject to change. (id:57557)
405 - 199 Front Street
Belleville, Ontario
Welcome to the epitome of urban luxury at Century Place! Located in the vibrant heart of Belleville. This exceptional fourth-floor condo is an oasis of style and convenience, offering an unparalleled living experience just steps away from the city's finest restaurants, chic boutiques, bustling farmer's market and new memorial arena renovation providing new shops. Upon entering this meticulously maintained residence, you're greeted by an open-concept living area that seamlessly combines elegance and functionality. The unit features one bedroom plus a den, including a serene master suite with a lavish on-suite. The heart of the home is the stunning kitchen, outfitted with sleek cabinetry, a substantial island, and luxurious quartz surfaces. The adjoining living and dining spaces are bathed in natural light, thanks to expansive panoramic windows offering breathtaking views of the Marketplace and Belleville Armories. The unit also includes convenient in-suite laundry. Century Place enhances your lifestyle with an array of exclusive amenities. Enjoy the vibrant rooftop deck with its gas BBQ and stunning city views, or host gatherings in the well-appointed common room with a full kitchen and entertaining spaces. The building also boasts secure access, a private fitness center, and a charming cafe and wine bar on the lower levels. With its prime location, luxurious features, and exceptional amenities, this condo at Century Place is perfect for executive couples, retirees, or anyone seeking a sophisticated and carefree urban lifestyle. **EXTRAS** 1112 SQ FT (38 units total on 3rd,4th, and 5th floor of Century Village) Water Incl. in maintenance fees. Avg. Hydro incl. Heat $85/month. Elevators, Heated underground parking. All fixtures upgraded, New Bosch dishwasher, quartz counters (id:57557)
2272 County Rd 45
Asphodel-Norwood, Ontario
Welcome to 2272 County Road 45, Norwood Just 20 minutes east of Peterborough and Hwy 115, this charming all-brick bungalow is ideal for retirees, first-time buyers, or savvy investors. Featuring 2+1 bedrooms, this home offers modern comfort with an updated kitchen and bath, new flooring throughout, and two-year-old appliances. The durable steel roof and fully finished basement with a spacious rec room and ample storage add to the home's lasting value. Set on a rare 66 x 200 ft lot within town limits, the property includes a small tool shed, single-car attached garage, and is within walking distance to schools, parks, shopping, churches, and the local arena. Enjoy the outdoors with a public boat launch to the Trent River just five minutes away. Don't miss this incredible opportunity to own a well-maintained home in a welcoming community. Book your showing today you wont be disappointed! (id:57557)
5725 40 Street
Lloydminster, Alberta
Welcome to this lovingly maintained 1,190 sq ft bungalow in the desirable Southridge neighborhood. With thoughtful updates and a functional layout, this home is perfect for a growing family or anyone looking for a comfortable, turnkey property.Step inside to find a bright and welcoming main floor featuring all new windows, three spacious bedrooms, and a layout that balances open living with private retreat. The home also boasts new shingles and an oversized attached single garage, offering both peace of mind and everyday convenience.Enjoy the privacy of a fully fenced backyard, complete with mature trees and a handy storage shed—ideal for kids, pets, or summer entertaining.The fully finished basement provides even more space with a 4th bedroom, large rec room, and a separate games area—plenty of room to spread out and grow over the years.Whether you're starting out or settling in, this move-in ready home is ready to welcome its next chapter. (id:57557)
255 Kent Street W
Kawartha Lakes, Ontario
Welcome to this versatile mixed-use Building (MRC Zoning) with modern finishes and exceptional visibility, offering a unique opportunity for business owners, investors, or live-work entrepreneurs looking for an office space or studio. The main level is thoughtfully designed with a warm and inviting reception area, complete with a stylish 2-piece bath and convenient wet bar. Two private office spaces provide quiet, focused work environments, while the spacious, open-concept area is ideal for team collaboration or client meetings. With double doors, this versatile space can also serve as additional private offices if needed. Downstairs, the finished basement includes a full 4-piece bathroom and a flexible area thats ideal as a staff lunchroom, storage space, or bonus workspace. Upstairs, discover an oversized 1-bedroom, 1-bath apartment. With its own private entrance, this self-contained unit boasts a spacious living area, in-suite laundry, a fabulous finished loft space and separate hydro meter. One gas/water meter for whole building. Additional highlights include wheelchair-accessible rear entry, ample client parking, and a professional yet welcoming atmosphere throughout. Don't miss this rare opportunity to own a stylish, multi-functional property thats as practical as it is impressive. (id:57557)
1012 12th Line W
Trent Hills, Ontario
What an opportunity! Imagine building your dream home on this 17 acre parcel? Located just minutes from the charming town of Campbellford, this quiet country road offers peace and quiet with the convenience of having all amenities close by. The original house burned down years ago, but an existing garage remains, as well as a septic system and a dug well. With hydro still on the property the opportunities here are many! Can somebody say hobby farm? (id:57557)
0 Concession 8 Road
Brock, Ontario
An outstanding opportunity awaits to acquire this picturesque 44 acre property situated just minutes away from Sunderland. The land boasts a predominantly wooded landscape with a small cleared section, offering a serene and secluded environment close to amenities. Hydro infrastructure runs along the road. (id:57557)
9866 County Road 93
Penetanguishene, Ontario
CHARM, COMFORT & VALLEY VIEWS YOU’LL LOVE TO COME HOME TO! This charming home offers a fantastic opportunity in the heart of Penetanguishene, just a short walk to the harbour, scenic beaches, shops and restaurants. With nature all around and peaceful valley views from the side deck, the setting is both serene and convenient—just 10 minutes to Midland and 45 minutes to Barrie. The bold navy siding with crisp white trim creates standout curb appeal, while the fully fenced yard, upgraded in 2023, adds privacy and function. Step inside to a bright and welcoming open-concept layout with large windows that fill the space with natural light. The updated kitchen features a spacious island, generous cabinetry and a sliding glass door walkout to enjoy the views. The main level includes a secondary bedroom, a 4-piece bath, in-suite laundry and a handy mudroom entry. Upstairs, the loft-style primary bedroom includes a 2-piece ensuite for added comfort. Ideal for first-time buyers or empty nesters, this well-kept home also includes a newer fridge and paid-in-full leases for both the fridge and AC. Septic updated within the last 10 years. Move in and enjoy all that this wonderful home and location have to offer! (id:57557)
802, 817 15 Avenue Sw
Calgary, Alberta
Exceptional building in the heart of the beltline! 2 bedroom 2 bath beautifully finished with bright & sunny southeast views. Superb upgrades within the unit including: Closet organizers , SS appliances, granite countertops, fabulous counter space, newer high end upgraded luxury vinyl flooring + paint, eating bar, loads of cabinet space, light fixtures, custom blinds, living room w/ built-in media centre, amazing Visionwall glass keeping the units extra warm in the winter + cool in summer & an exceptionally quiet building! Balcony w/gas line for BBQ, central A/C & quality of finishing throughout. Fabulous "walkscore" w/ short walk to all the great shops, restaurants and sites of "Uptown 17th" retail entertainment district! Truly one of the most beautiful buildings in Calgary, w/ all the amenities but w/reasonable condo fees. Titled, heated underground parking, extra storage cage in front, 2 bike storage areas, over 20 visitor parking stalls underground, fitness room + business meeting room, beautiful front foyer with full time concierge service and 3 High Speed Elevators. The Montana exudes timeless elegance and sophistication seeking the ultimate living experience and noise cancellation with quadruple glazed windows, 8” concrete floors and double layered drywall between units and so many other quality features. Conveniently located a block from prestigious Mount Royal Village and the shops/restaurants along trendy 17th Ave. This dream home is pet friendly and is a mere 10 min. walk to the LRT stations; steps away from the 17th Ave bus route; and a short, pleasant bike ride to the Bow & Elbow Rivers. Urban living has never been this convenient and fun with countless AMENITIES: coffee shops, restaurants, eateries, bakeries, parks, gyms, spas, salons, fashion stores, healthcare & wellness services, grocery stores (Save-on Foods, Safeway), schools, dry cleaners, Canadian Tire, Best Buy, Mona Lisa art store, Shoppers Drug Mart, a gas station & car wash, and more! Whethe r you’re a young professional seeking home ownership or a savvy investor looking for a great investment opportunity, this condo is an absolute must see! Come home to an exceptional living experience as anything else is a compromise! Call today! (id:57557)
30 Everglade Crescent
Kitchener, Ontario
Welcome home to 30 Everglade Crescent. Located in the well sought after Laurention Hills/Country Hills West area this Premium Pie shaped lot backs onto a beautiful Green belt with water feature and no direct neighbours on one side. This stunning 2 story home offers several upgrades through out including, carpet free main floor living, new light fixtures, California shutters on windows, Granite counter tops on three of the the four bathroom vanities, updated kitchen cabinets, backsplash and quartz counter tops. Fresh paint throughout, updated stairs to basement as well as updated laundry room area. The main floor offers plenty of room for entertaining in its open concept kitchen, living and dining room area paired with a spacious deck to enjoy the peace and quiet of the greens space out back. The second story offers a large primary bedroom with walk in closet and 4 piece ensuite bath as well as 2 additional bedrooms and second 4 piece bath. The fully finished basement is perfect for those looking for a rental income or mortgage helper option. It includes a spacious living/bedroom area with 3 piece bath and bonus sunroom/3 season room attached. With a separate entrance and poured concrete stairway leading down the side of the house for private access. The updated driveway has ample parking space for 3 vehicles and 1 garage space as well as new light features for safety. This property is located minutes from HWY 7/8 for quick access to the 401 as well as shopping centers, public transportation and several school systems. This property will not disappoint! call today to book your private showing. (id:57557)
8 Fresno Street
Big River Rm No. 555, Saskatchewan
Nestled in a quiet, forested setting, this 0.29-acre titled lot is fully treed and ready for your future cabin or year-round home. With natural gas and power conveniently available at the property line, the site is ideally located just a short walk from the marina, sheltered boat launch, and beach at South Stoney, Delaronde Lake. Enjoy excellent fishing, water recreation, and quick access to endless forest trails, a nearby ski hill, golf course, and all amenities in the Resort Town of Big River. (id:57557)
219 12 Avenue Nw
Calgary, Alberta
A stunning character home in the desirable inner-city community of Crescent Heights. Built in 1912 and thoughtfully updated, this 3-bedroom residence offers a perfect blend of historic charm and modern functionality—ideal for families, professionals, or anyone looking to live in one of Calgary’s most established neighborhoods. Located just one block from Crescent Heights High School, and within walking distance to Rotary Park, the Bow River pathways, and downtown Calgary, this home provides incredible access to all the amenities and lifestyle features you could ask for—while still tucked away on a quiet, tree-lined street.Step inside to discover a warm and inviting main floor featuring original hardwood floors, detailed woodwork, and vintage architectural elements that tell a story of the home’s rich history. The bright, spacious living room flows into a generous dining area—perfect for hosting family dinners or casual get-togethers.The renovated kitchen is both stylish and functional, boasting contemporary cabinetry, updated countertops, stainless steel appliances, and ample storage. Whether you’re a home chef or just love a beautiful kitchen, this space will inspire culinary creativity.The bathroom has also been completely redone, offering fresh finishes, upgraded fixtures, and timeless design. Upstairs, you’ll find three well-sized bedrooms filled with natural light and showcasing the home’s cozy, classic character.Outside, enjoy the expansive south-facing backyard—a rare find in the inner city! With plenty of space for outdoor entertaining, gardening, or simply enjoying the sunshine, the yard also offers potential for future development or a dream garage.This is your opportunity to own a lovingly maintained, move-in-ready heritage home in one of Calgary’s most vibrant and walkable communities. (id:57557)
180cc 134 Kent Street, Uptown Shoes
Charlottetown, Prince Edward Island
Welcome to Uptown Shoes, a turnkey retail space in Confederation Court Mall, perfectly positioned in the beating heart of PEI's shopping district! This prime corner unit boasts floor-to-ceiling glass frontage, unbeatable visibility, and a high-traffic location that sees a steady flow of locals, visitors, and cruise ship shoppers eager to indulge in the charm of downtown. Charlottetown's bustling retail scene thrives with year-round foot traffic, peaking in the cruise season when thousands of tourists disembark just blocks away, ready to shop! This 1,230 sq. ft. space is fully equipped and move-in ready, featuring stunning retail lighting, sleek shelving, and a spacious backroom for storage and operations. A private office with direct mall hallway access adds to the efficiency of this prime business location. With electricity, heat, and water included, your overhead is streamlined, allowing you to focus on growing your brand in a setting designed for success. Whether you're expanding an established brand or launching a new concept, this is your chance to own a piece of downtown Charlottetown's retail pulse! The location is unmatched. The opportunity is rare. Secure your spot where commerce meets culture in one of Atlantic Canada?s most sought-after shopping districts. (id:57557)
76 Reeves Crescent
Red Deer, Alberta
Original Owners – Exceptionally Well-Maintained Home on a Massive Lot!Welcome to this charming and lovingly cared-for 4-Level Split, nestled on an extra-large 88x116 lot—perfect for your dream garage, RV parking, or future expansion plans! This home offers 3 finished levels and features 3 spacious bedrooms and 2 full bathrooms on the upper level, A bright main level with a welcoming kitchen and living room and a cozy third level featuring a large family room with a gas fireplace, a 3-piece bathroom, and a laundry roomRecent upgrades include: NTI System combination furnace/boiler/water heater (approx. 3 years old)Shingles on both house and garage (also approx. 3 years old)Pride of ownership shines throughout this solid home. Whether you're looking to move in as-is or dreaming of future upgrades, this property offers incredible space, functionality, and potential in a family-friendly neighborhood. (id:57557)
340 Main Road
Winterton, Newfoundland & Labrador
Charming Coastal Retreat in Scenic Winterton. Nestled along the breathtaking Trinity Shore this hidden gem offers the perfect blend of modern updates and timeless charm. Pride of ownership shines throughout this meticulously maintained home which is ready for you to move right in! Step inside to discover a bright and modern eat-in kitchen, complete with stunning cabinetry, a stylish tile backsplash, and sleek stainless steel appliances. Just off the kitchen, a convenient butler's pantry and laundry area provide ample storage and functionality. The cozy living is an inviting space to unwind or entertain, featuring beautiful 9-foot ceilings with crown molding and elegant trim that enhances the home's character. The main level also boasts a spacious primary bedroom with double closets, a second bedroom (currently used as an office/dressing room), and a large beautifully updated bathroom. Upstairs, escape to your private loft oasis, a charming third bedroom with a reading nook, perfect for guests or quiet relaxation. This home has been fully updated inside and out including stylish vinyl plank flooring throughout the main level, fresh modern pain colors, new stainless steel appliances, Energy-efficient mini-split heat pump, exterior upgrades -shingles, windows, doors and siding. Outside, enjoy your new deck for morning coffee, or gather around the stone patio firepit area for a cozy evening. The wired and heated garage, complete with woodstove, is the ultimate retreat for weekend get-togethers, hobbyists or additional storage. Just a short walk to the beautiful ocean and local amenities, this property offers stunning coastal views and unbeatable location. Don't miss your chance to own this incredible home- schedule your viewing today! (id:57557)
18 Roselawn Boulevard
South River, Ontario
8-unit one floor apartment complex made up of from two separate 4-unit buildings. Each self-contained one-bedroom unit contains a separate entrance, foyer, three piece bath, kitchen, dining area, living room, owned 20-gallon electric hot water tank, forced air natural gas furnace. Tenants pay for natural gas, and hydro. Total rental income for the properties last fiscal year ending January 31, 2025, was an estimated $91,666.25 and for the same total expenses for the same period $33,777.47 (includes management fee of $5,085 paid to one of the owners). These result in a net income of $57,882.78. Total lot area is 9 acres. (id:57557)
429 Pleasant Street
New Glasgow, Nova Scotia
Looking fo a place to build your home? This building lot is ready for your ideas, close to all the amenities, shopping, schools, hospital and New Glasgow's waterfront! (id:57557)
(Pid 70148325) Little Brother Island
Labelle, Nova Scotia
A once-in-a-lifetime opportunity to own the crown jewel of Molega Lake. Little Brother Islanda spectacular 36-acre private oasis in the heart of Nova Scotias beloved cottage country on the South Shore of Nova Scotia. With high elevations and multiple stunning building sites, you can craft your dream cottage retreat with panoramic views in every direction. Then theres the beachnot just any beach, but the most awe-inspiring sandy beach. The island showcases an impressive 5273 feet of waterfront around the entire island and total seclusion while still being part of a vibrant, close-knit community with nature in every direction. This is a true paradise for adventurers and a haven for those seeking stillness and serenity. Accessing the island is a breeze; you can find several places to launch your boat from the mainland. Its also just minutes from Highway 210, making weekend getaways or extended stays a quick commute to the #103 Highway. This is not just the best island on the lakeits the island. Whether youre looking to build a legacy family retreat, a luxury getaway, or invest in a rare and irreplaceable piece of Nova Scotias natural beauty, Little Brother Island is your canvas. (id:57557)
79 Faulkner Road
Belleville, New Brunswick
Welcome to 79 Faulkner Road, this open concept two bedroom one bathroom mini home sits on a stunning 4 acre lot in the country. This home would make a fantastic starter or retirement home that also has hobby farm potential. Many upgrades have been made by the current owners including, but not limited to - New living room window (2022), 2 new heat pumps (2023), new dishwasher (2024), electricity to shed and lights installed (2024) & new kitchen and bathroom lighting (2024). Septic tank was emptied in August 2022.Roof & well lines (2016)were updated by previous owner. Escape to the country and enjoy the tranquil New Brunswick countryside with the convenience of town just approximately 15 minutes away. Dreaming of having chickens and a large garden or maybe you have a couple of horses, this may be the perfect spot for you! (id:57557)
189 Upper Mills Road
Upper Mills, New Brunswick
Looking for rural living close to major amenities, with low taxes and close proximity to water? Look no further. Located near the St. Croix River in Upper Mills, this elevated bungalow with a newly renovated basement, new flooring, some new windows, is move in ready. Entering the front door, you can find your way downstairs where you are greeted with an open concept kitchen/dining/living area with a new modern kitchen. As well, there is a spacious, separate living area that could be used many different ways. The bathroom features a large step-in shower newly installed. Along with a bedroom (non-conforming), the lower level is ideal for multi-generational living. Upstairs hosts two bedrooms, a open living/dining area and kitchen, and main floor laundry located in the full bathroom. From the back of the house, a wooded area provides a scenic view, and during the late fall/winter months, you can see the river. The exterior of the home has recently been painted. This home has it all - minutes outside of town, all your amenities and border crossing, and the quiet solitude of rural living. (id:57557)
24 Mclean Boulevard
Perth, Ontario
Charming Brick Bungalow on quiet street and walking distance to downtown and the mall. \r\nThis lovely 3-bedroom, 2-bathroom home features a spacious living room featuring a wood burning fireplace and hardwood floors. Bright and airy kitchen with large eating area plus appliances are included. The three bedrooms all have closets and are a good size making this home ideal for a family, retiree or first time home buyer! There is a main level four piece bath plus a three piece bath in the lower level. The vintage recreational room with wet bar is the perfect room for entertaining friends and family or curl up next to the cozy wood stove and read your favourite book. The lower level also offers a 3pc bathroom, large storage room and utility area. Situated on a peaceful cul-de-sac, this property boasts a nice yard and is within walking distance to all the amenities town has to offer. Don?t miss your chance to make this brick bungalow yours!, Flooring: Hardwood, Flooring: Linoleum, Flooring: Carpet Wall To Wall (id:57557)
141 Willson Road
Welland, Ontario
Welcome home to 141 Willson Road located in the beautiful city of Welland! This sprawling bungalow sits on a massive 75'x130' lot with no rear neighbors. This home has been gorgeously landscaped which really enhances the curb appeal of this already stunning property. Offering plenty of parking, attached garage and large covered front porch. Brand new fiberglass exterior doors welcome you into this completely turn key masterpiece! A spacious foyer with tile flooring lead into a generous sized living room with stunning accent wall. Big and bright windows let in tons of natural light and have all been updated in 2024. A formal dining room provides plenty of space for sharing stories and laughter during family dinners. The chefs kitchen has been renovated with soft close doors and drawers, tile backsplash, granite countertops and brand new appliances (2025). On the main floor you will find the homes 3 spacious bedrooms, 2 linen closets and updated bathroom featuring double sinks with subway tile shower and glass door. Heading downstairs to the fully finished basement you will be amazed to see how much space is down here. Whether you are having friends over for a sporting event or cozying up with the family for a movie night, this rec space is the perfect place to entertain! You can easily convert the current home gym into a 4th bedroom. With separate back entrance that leads directly downstairs this space has great in-law or work from home potential. Finishing off the basement you will find a second full bathroom which has been fully renovated, laundry room, plenty of storage and a cold cellar. Taking this tour outside to your own private back yard retreat, a peaceful place to unwind after a long day! A pergola, concrete patio, firepit, veggie gardens, storage shed and plenty of greenspace make this backyard the perfect place to enjoy the nicer weather with the ones you love. This home is a dream come true, so come and see it for yourself today before its too late!! (id:57557)
54 Cobbleridge Place Sw
Airdrie, Alberta
Welcome to this newly built, beautiful residence in Cobblestone Creek showcasing a sophisticated black-and-white aesthetic and an impressive array of high-end upgrades. This thoughtfully designed home features open-concept living enhanced by stylish paint-grade railings for a modern architectural touch. The gourmet kitchen is a chef’s dream, complete with all-black finishes, gas stove, upgraded pantry, two tone cabinets and a built-in garbage pull-out. Upgraded pot lighting throughout the kitchen, great room, and primary bedroom provides a bright, welcoming atmosphere. The living room also features a designer fireplace with premium brick surround, perfect for relaxing or entertaining. The upper-level primary suite includes a luxurious 5-piece ensuite with sleek black fixtures, while the main floor powder room has been upgraded with custom cabinetry for added elegance. Upstairs you will find two more good-sized bedrooms and a bonus room for all entertaining needs. With a double attached garage and large driveway you have plenty of parking. Smart home features include a touch-lock entry system, integrated Google Home, smart plugs, and automated switches. Additional upgrades include a side entry to the basement, centralized air conditioning system, water softener, blackout blinds in all bedrooms and bathrooms, and sheer privacy blinds throughout. Enjoy the outdoors with an upgraded vinyl deck and a generously sized backyard. Built in August 2024 by Shane Homes this home is still under Alberta New Home Warranty. Ideally located within walking distance to Chinook Gate Park and close to the future Southwest Airdrie Recreation Centre, this home blends modern style with comfort and convenience—truly a must-see property. (id:57557)
Range Road 43
Rural Cypress County, Alberta
Find Your Freedom with Country Living!Tired of the hustle and bustle of city life? Ready to embrace a self-sustainable lifestyle with a few chickens, a thriving garden, and maybe even a couple of pigs? This versatile 7.02-acre property offers endless possibilities-let your imagination run wild!Perfectly situated-not too far from town, yet far enough to enjoy the tranquility and privacy of rural living. With power and gas nearby, all that’s left is to build your dream home or bring in a manufactured home. The choice is yours. Your peaceful country oasis is waiting! Call today, to view this beautiful property! (id:57557)
22 Dutch Myrtle Way
Toronto, Ontario
Welcome to this rarely offered, beautifully renovated 3-bedroom, 4-bathroom townhouse in the sought-after Banbury-Don Mills neighbourhood of North York. Offering over 1,900 sq. ft. of living space, this home feels more like a semi with its smart layout and generous proportions. The main floor features a spacious living room with walkout to a private backyard, while the upper level boasts an oversized family room with skylight, fireplace, and a stunning overlook to the level below. All bedrooms are generously sized, each with direct bathroom access - ideal for busy mornings. Renovated in 2023 with upgraded hardwood floors, pot lights, fresh paint, and a stylish kitchen with stainless steel appliances. The lower level offers a large laundry room, 2-piece bath, tons of storage, and access to an extra-deep garage plus private driveway. Recent exterior updates include new stairs, balcony, and landscaping. Close to parks, trails, top schools, Shops at Don Mills, and quick access to the DVP/401/404. A perfect turnkey home for families or first-time buyers! (id:57557)
514 - 240 Village Walk Boulevard
London North, Ontario
Welcome to an exclusive offering in the heart of North London: a rarely available residence in the prestigious Village North enclave. This elegant 1-bedroom plus den suite at 514-240 Villagewalk Blvd. blends contemporary design with elevated convenience, delivering an unmatched lifestyle for discerning buyers.Step inside to discover a meticulously designed interior featuring a modern kitchen, spacious open-concept living area, in-suite laundry, and a versatile den thats perfect as a home office or guest room. Every square foot is intelligently utilized, making it ideal for professionals, down sizers, or anyone seeking a stylish, low-maintenance home close to everything London has to offer.Residents enjoy access to an impressive suite of amenities, including a fully equipped fitness centre, indoor pool, golf simulator, private theatre, billiards lounge, and an elegantly appointed kitchen and dining space for entertaining. An expansive outdoor patio provides the perfect setting for summer evenings and social gatherings.Located just minutes from Masonville Mall, Western University, Sunningdale Golf Club, and scenic walking trails, this address offers a rare balance of city convenience and residential serenity. Enjoy top-rated restaurants, artisan cafés, and boutique shopping right at your doorstep. For academics, healthcare professionals, and investors, the proximity to one of Canadas leading universities makes this a highly desirable long-term opportunity.This is more than a home. It's a lifestyle defined by comfort, community, and quiet luxury. A true rare find in a low-turnover building. Shown by private appointment only. Contact us today to experience Villagewalk living at its finest. (id:57557)
356 Blackacres Boulevard
London North, Ontario
Welcome to 356 Blackacres Boulevard- A North London Gem with IN-LAW SUITE! Set in the heart of beautiful North London, this solid brick 3+1 bedroom back split has been completely updated from top to bottom and is ready to impress! Located just steps from Jaycee Park & Blackacres Park, while also in close proximity to Hyde Park, Masonville Mall, Western University, and top-rated schools, this home offers convenience, charm, and unbeatable investment potential. Step inside to discover a bright, sun-soaked main level, featuring a large bay window that floods the space with natural light and luxury vinyl plank flooring that flows throughout. The professionally painted interior, refreshed kitchen cabinetry, and brand-new stainless steel appliances give this home a fresh, modern feel while still maintaining a warm, welcoming vibe. Enjoy morning coffee on your huge covered front porch, or unwind in your private, mature backyard- a dream for gardeners, entertainers, and anyone craving a little peace and quiet in a tree-lined neighbourhood. The lower level offers a separate side entrance, giving access to a spacious in-law suite or income-generating apartment. With a large bedroom featuring a huge egress window, a generous recreation room with brick surround fireplace, a second kitchen and dining space, laundry, and bathroom rough-in, the possibilities are endless for multi-generational living, investors, or anyone needing versatile space. Other highlights include an updated 4-piece bathroom, oversized attached single-car garage and solid brick exterior. On the bus route for easy commuting. Great layout for families, students, or rental opportunities. Don't miss this rare opportunity to own a move-in-ready home in one of London's most sought-after areas. Whether you're looking to nest, invest, or host, 356 Blackacres Boulevard is ready to welcome you home! (id:57557)
503 Riondel Road
Riondel, British Columbia
For sale: 5.26 acres with stunning views of Kootenay Lake at 503 Riondel Road. This beautiful property was logged approximately five years ago, offering a great mix of open space and natural surroundings. With abundant sunshine year-round and breathtaking lake views, it provides the perfect setting to build your dream home or private retreat. Located just minutes from the Kootenay Lake Ferry, this property offers both convenience and tranquility. Don't miss this opportunity to own a piece of paradise in the Kootenays. Contact us today for more details or to schedule a viewing. (id:57557)
1867 Crow Lake Road
Frontenac, Ontario
Don't miss out on your chance to be on a beautiful large lot, steps from the beach and boat launch this summer. Move in right away! Fully furnished. A great open concept home, cottage, or a rental property. This home has had major upgrades over the last two years, including a new furnace (2023), new windows, updated electrical work, eaves-troughs, re-finished hardwood floors, plus much more. As you enter through the foyer, you will be immersed in the original character and quality of craftsmanship of an earlier day. From the foyer, you enter the main living space which is currently set up as an open concept bedroom and living area. The expansive kitchen is located behind this space, along with two bathrooms. The basement is accessed from the exterior and includes a utility/laundry area plus storage and an extra full-sized refrigerator. The modern furnishings and new appliances are included in this sale, along with a generator and lawn mower, making this a turnkey purchase. The property is ideally located on a township-maintained road and on a corner lot with plenty of space. This property is one that you just don't see often and has so many possibilities. Located in lake country and only 10 minutes from the quaint village of Sharbot Lake or an hour from the larger city of Kingston. Imagine the possibilities! Questions? Give us a call! (id:57557)
222, 7007 4a Street Sw
Calgary, Alberta
This charming lower floor one-bedroom studio is nestled in the vibrant community of Kingsland and offers an open-concept living arrangement designed for comfort and functionality. With a low condo fee of just $237.40/month—which includes heat, gas, and water—this unit is both economical and efficient. Enjoy the convenience of being just steps away from Chinook Centre, the Chinook LRT Station, and a variety of restaurants and shops—all within easy walking distance. Whether you're a first-time buyer or a savvy investor, this is a fantastic opportunity to own rather than rent. (id:57557)
1012 Hamilton Road
Harbourville, Nova Scotia
High Quality, Low Maintenance! Gutted to the studs and being redone completely (75% done). All new wiring, plumbing, flooring, walls, new kitchen, new bathrooms, new siding, new roof, new windows, new heating system, new septic, PVC Laminate / Hardwood flooring / Concrete, R-30 in walls, R-60 in attic, generator panel, etc. 6 bedrooms, 3 1/2 bathrooms. Basement features a family room with woodstove, one of the bedrooms, storage room, 4 pc bathroom. Basement is roughed in for in floor heating. Basement has a walkout, plus mini garage for yard equipment or outdoor toys. Comes with 5 acres of land (to be subdivided off larger parcel) with the option to purchase 20 more mostly cleared acreage. As a bonus, there is a 20 x 24 gravel pad with underground conduit installed for future plumbing and electrical. A pre-existing 50 x 100 barn foundation makes for a great start to a new structure. If you buy early enough, you might be able to pick out some colours, cabinets and counter tops. Built in 1950, however it has recently undergone extensive total renovations. (id:57557)
Part 2 Bradley Road
Chelmsford, Ontario
Opportunity knocks with this 1 acre lot in great central Chelmsford neighbourhood. Your opportunities here are endless. Beautiful piece of property, quiet area with a rural setting but yet so close to schools, shopping, restaurants and all other amenities. Build your dream home! (id:57557)
Part 5 Bradley Road
Chelmsford, Ontario
Opportunity knocks with this 1 acre lot in great central Chelmsford neighborhood. Your opportunities here are endless. Beautiful piece of property, quiet area with a rural setting but yet so close to schools, shopping, restaurants and all other amenities. Build your dream home! (id:57557)
204 122 Government Road Ne
Weyburn, Saskatchewan
Welcome to #204 in Signature Estates. This is a rare opportunity to own a large condo suite in a well-established building located right downtown and walking distance from most amenities. The unit is 1178 sq ft with 1 bedroom, 2 bathrooms and in-suite laundry. You will be impressed by the open concept kitchen, dining room and living room space. The living room includes a built-in desk with cupboards for extra storage and also offers direct access to a large South and East facing wraparound balcony. The suite includes a 3-piece guest bathroom as well as a 4-piece ensuite off of the bedroom. The building has boiler heat and this suite has a wall-mounted air conditioner to ensure you will stay comfortable year-round. The suite comes with one private parking spot in the heated parkade as well as a reserved parking spot on the North side of the building (#35). Call to schedule a showing today. (id:57557)
316 Water Street
Summerside, Prince Edward Island
Prime Commercial Unit in Historic Downtown Summerside This is a rare opportunity to own a prime commercial condo unit in one of Summerside's most sought-after locations. Situated in a historic building on a bustling corner in downtown Summerside, this property boasts approximately 5600 square feet of versatile space with endless possibilities for your business. The unit offers a unique blend of old-world charm and modern convenience, with large windows that flood the space with natural light and offer stunning ocean views. Whether you're looking to expand your retail footprint, open a new office, or create a mixed-use space, this property is the perfect canvas for your vision. A significant advantage of this property is the presence of a long-term tenant who wishes to remain, providing immediate rental income to help offset your expenses. This existing tenant ensures a steady cash flow while you develop the vacant portion of the unit to suit your needs. The condo unit includes six assigned parking spaces, ensuring easy access for both you and your clients. A full-access loading dock at the back of the building makes operations smooth and convenient, while an additional 778 square feet of basement storage provides ample room for inventory, supplies or potential expansion. Located next to a busy coffee shop and with modern residential condos above, this property is at the heart of a vibrant community. The Summerside boardwalk is just steps away, attracting foot traffic and increasing your business's visibility. Don't miss out on this exceptional opportunity to secure a prime commercial space in the thriving and historic part of Summerside. Contact us today to learn more or to schedule a viewing. Condo fee's include Heat, Snow removal, grounds and exterior maintenance. $2200/month. (id:57557)
11206 Shore Road
Little Sands, Prince Edward Island
Prime Investment Opportunity! Modern Rancher with stunning Water Views & Income Potential This 5-bedroom, 4-bathroom modern Rancher offers breathtaking Northumberland Strait views and an outstanding income-generating opportunity. Whether for a rental property, multi-generational living, or a mix of personal use and rental income, this home provides exceptional versatility. The fully finished lower level features a separate entrance, full kitchen, three large bedrooms, two full bathrooms (including an ensuite), and a dedicated laundry room. This self-contained space is perfect for long-term tenants, short-term rentals, or extended family, ensuring a steady cash flow. Upstairs, the open-concept main floor includes a kitchen and dining area with quartz countertops, stainless steel appliances, and modern finishes, all overlooking the water. The primary suite offers a walk-in closet and spa-like ensuite, while an additional spacious bedroom with its own walk-in closet adds to the home's appeal. Outdoor amenities further enhance rental potential, featuring an in-ground pool, screened-in gazebo, pool house, and a spacious deck and patio area. With resort-style features and stunning water views, this property is highly desirable for vacation rentals or luxury tenants. Additional highlights include a triple attached garage for vehicles, storage, or tenant use, outbuildings, a backyard shed, and a wooded area for privacy. With the option to live in one unit while renting the other or lease both levels separately, this property offers flexibility and strong cash flow potential. Don't miss this rare investment opportunity! All measurements are approximate and should be verified by purchaser. (id:57557)
133 Oak Drive
Charlottetown, Prince Edward Island
This new build semi-detached home features an open-concept living room/kitchen. The kitchen boasts solid surface countertops, a large island and plenty of counter and cabinet space for all your storage needs. Upstairs there is a large primary bedroom with attached ensuite, and another two good-sized bedrooms as well as laundry. There is also a heated attached garage. Located close to all amenities such as transit, schools and shopping. (id:57557)
10014 Hwy 221
Habitant, Nova Scotia
Charming starter home just a short drive from the Village of Canning. This property is on municipal water and sewer, offering convenience and comfort. The open-concept kitchen and living area create a welcoming space for family and entertaining. Originally featuring two bedrooms on the main level, the layout has been redesigned into a spacious primary bedroom. The basement includes a cozy family room with a woodstove, a storage room, and a walkout for easy access to firewood. The home is tastefully decorated, with some updated flooring (laminate over the original wood floors on the main level). The attached garage is complemented by an enclosed mudroom area, perfect for transitioning into the home. Enjoy outdoor living with a deck at the back. Recent updates include: New windows on the main level. Oil tank replaced in 2013. Roof re-shingled in 2019. Hot water tank replaced in 2023 Perfect for those looking to settle into a quiet, yet accessible location. (id:57557)
16 B Magnet Road
Magnetawan, Ontario
**Riverside Retreat on The mighty Magnetawan River - Perfect for Nature Enthusiasts** Nestled on the Magnetawan River, this charming White Cedar log cottage offers a perfect escape into nature. With 471 feet of quality river frontage, including captivating white water rapids just steps from the cottage, this property is a haven for outdoor enthusiasts. Access to your dream property is a breeze with deeded parking on the mainland and a convenient one-minute boat ride across the river to the property. The cottage itself boasts a low-maintenance metal roof and comes fully turnkey, complete with almost everything you need for immediate enjoyment. Inside, the ambiance is cozy and inviting, featuring ductwork and an existing furnace, along with a wood-stove for warmth and rustic charm. The property is 6 acres and backs onto thousands of acres of Crown land, ensuring unparalleled privacy and endless exploration opportunities. Whether you're an avid hiker, a canoeing enthusiast, or looking for amazing fishing, this property caters to all nature lovers. Imagine exploring trails, embarking on a thrilling white water rafting adventure, or simply casting your line into the Magnetawan River for a day of great fishing. Don't miss out on this incredible opportunity to own a piece of paradise where the wonders of nature are right at your doorstep. (id:57557)
128 Glenmore Road
Middle Musquodoboit, Nova Scotia
First-time homebuyers, this charming country retreat is calling your name! Well maintained and thoughtfully updated, this home offers peace of mind with all the major work already completed. Enjoy the warmth of laminate flooring throughout the main level, a newer furnace and oil tank, a WETT-certified woodstove, a newer roof, and an updated hot water tank. The open-concept main floor boasts a spacious eat-in kitchen that flows seamlessly into a cozy living room, enhanced by skylights that bathe the space in natural light. The centerpiece of the home is the impressive woodstove, which efficiently heats the entire house using just 5-6 cords of wood per year. Step outside to discover 2.23 acres of beautifully landscaped lawn that gently slopes to a private pond and fire pitperfect for gatherings and relaxation. A walking trail meanders around the property, leading to a tranquil brook and a hidden spot to unwind in nature. Dont miss this perfect blend of rustic charm and modern comfort. The 26 x 32 detached wired garage with a 14 x 32 storage compartment completes this picture! (id:57557)




