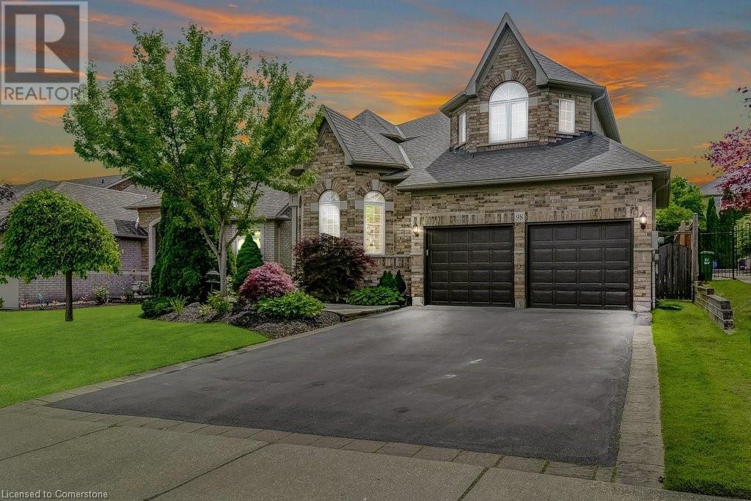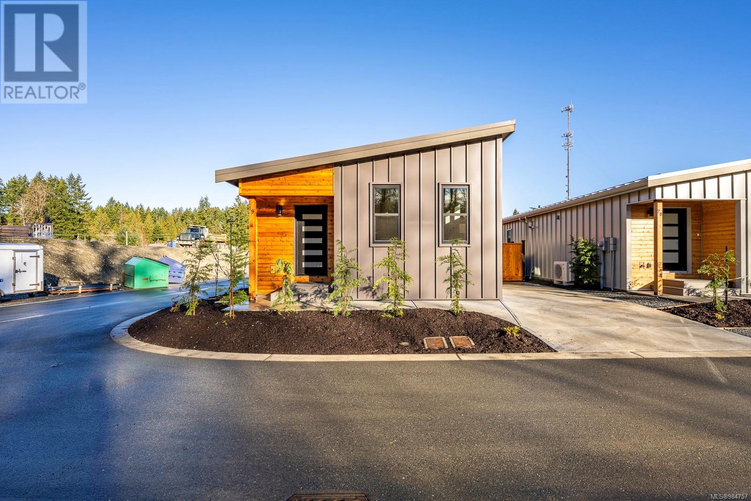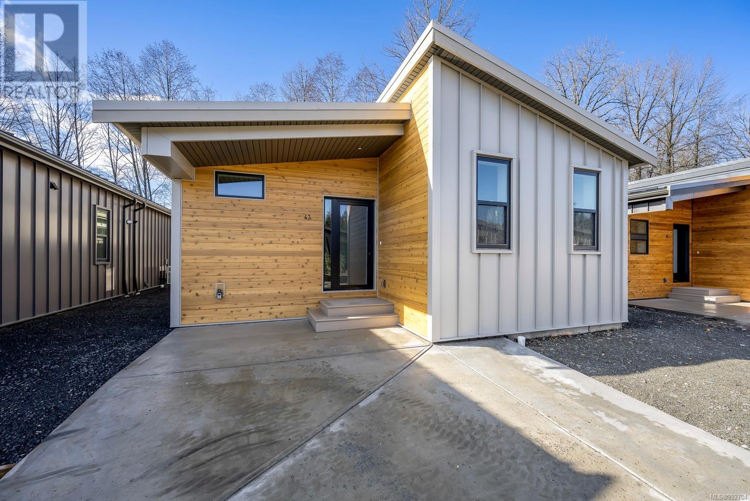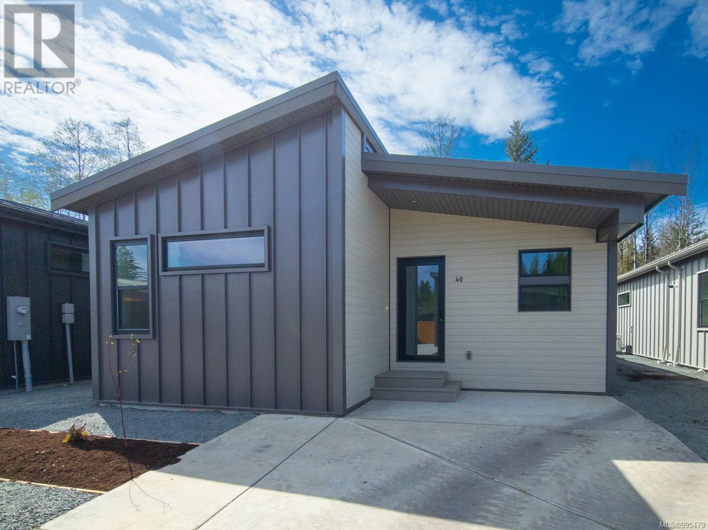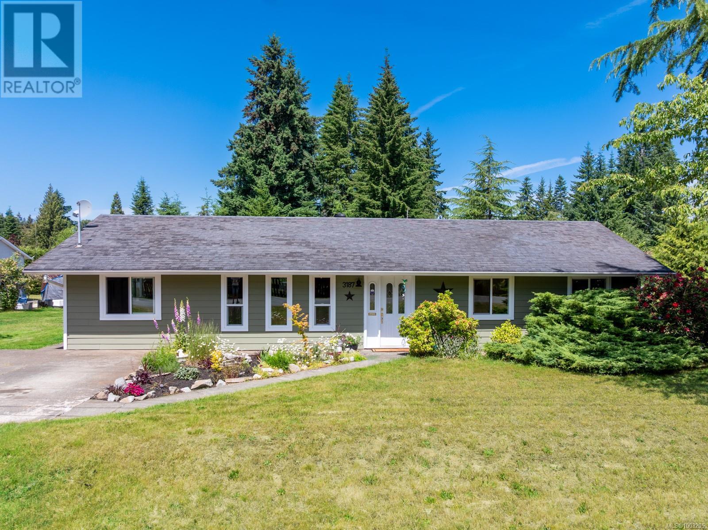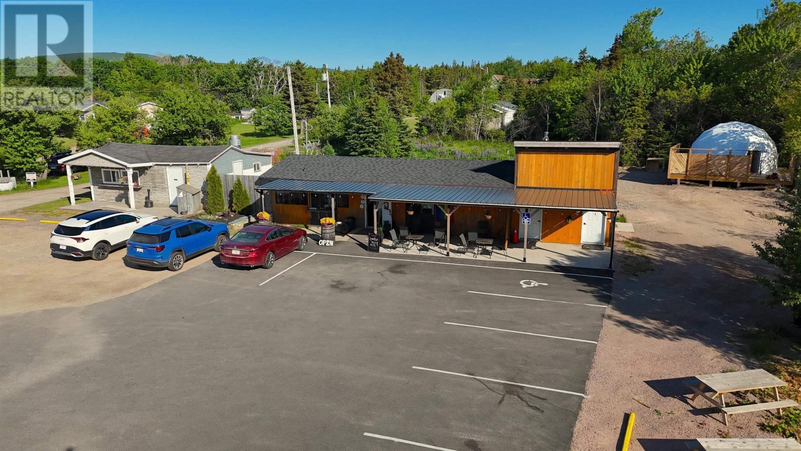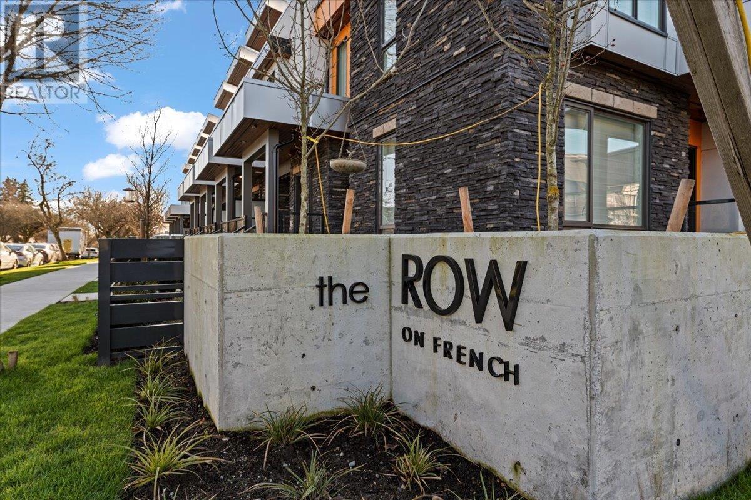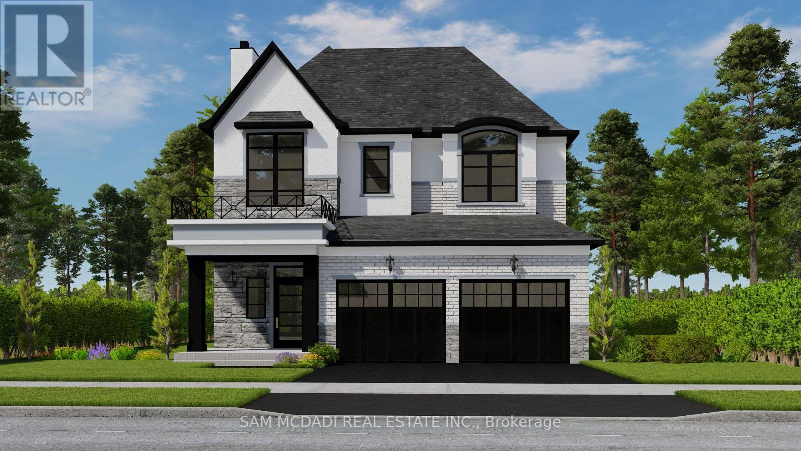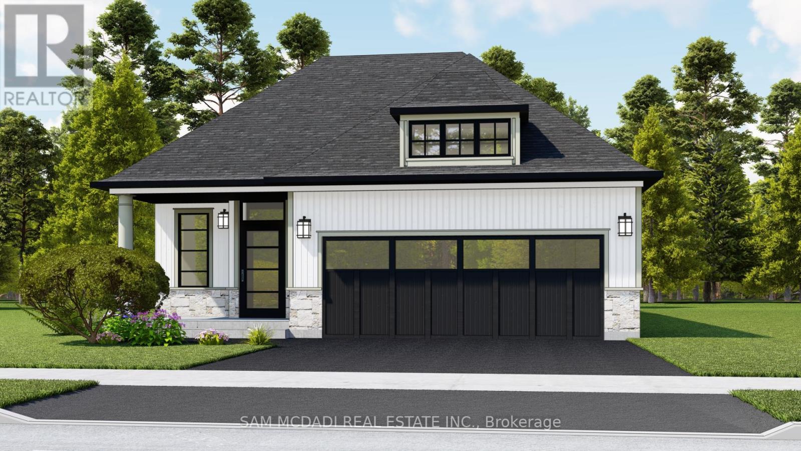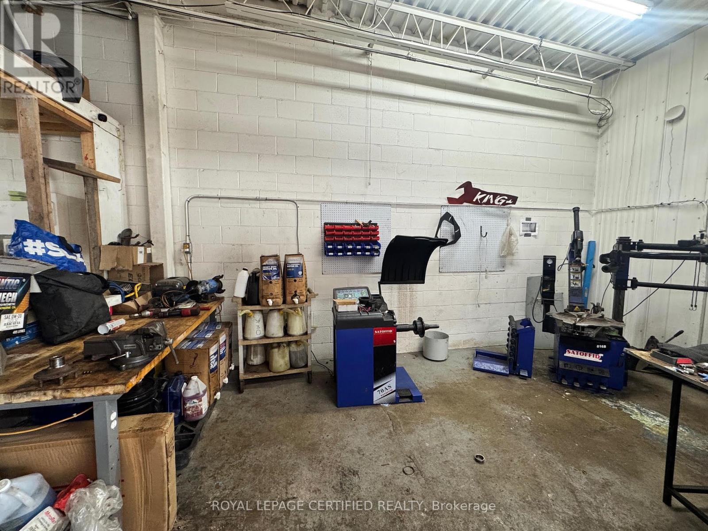98 Davidson Boulevard
Dundas, Ontario
Impressive Executive Home in the Heart of Dundas Valley. With over 4,100 sq ft of beautifully finished living space, this stunning detached home is nestled on a mature, landscaped lot with outstanding curb appeal, just steps to the Bruce Trail, Dundas Conservation Area, and the Dundas Valley Golf & Curling Club. From the custom front door to the elegant staircase, the foyer sets the tone for the main floor, which includes a cozy, sunlit living room, formal dining space, and a private office perfect for working from home. The family room is a true showstopper with soaring ceilings and expansive windows overlooking the private backyard. The beautifully upgraded eat-in kitchen offers direct access to the backyard, perfect for everyday living and entertaining. The oversized primary retreat boasts a 5-piece ensuite, his and hers walk-in closets, and a comfortable sitting area. The second bedroom includes its own ensuite, while the 3rd and 4th bedrooms share a Jack & Jill. The finished lower level comes with a large rec room, 5th bedroom, 2nd office, plus room to expand. Say goodbye to car shuffling with a double garage and spacious 4-car driveway. Truly a rare find in a sought-after Dundas location! (id:57557)
668 Harvest Road
Flamborough, Ontario
Welcome to 668 Harvest Road, a rare offering on one of Greensville's most coveted streets. Set on an extraordinary 70 x 552-foot lot, this property is surrounded by multi-million dollar homes and offers the kind of privacy, natural beauty, and future potential that's rarely available. Whether you're dreaming of a custom estate or a thoughtful renovation, the setting here is truly unmatched. This 1.5-storey home offers just under 1,500 square feet above grade, with three bedrooms, one and a half bathrooms, and a full-height unfinished basement with ample room to expand. The main level includes a bright kitchen, formal dining room, a front office/den, and a cozy main-floor bedroom with a gas fireplace. The detached double garage setback from the street add both function and future flexibility. Boasting proximity to Tew's Falls, Webster's Falls, Crooks Hollow, and Spencer Gorge, this location caters perfectly to active families seeking weekend adventure just steps from their front door. Walk to trails and conservation areas, or take a short 5-minute drive to downtown Dundas for artisan shops, cafés, and restaurants. You're also just 15 minutes from Aldershot GO Station and Hwy 403, offering quick access to Toronto or Niagara. Serenity, space, and potential - all in one of the region's most naturally beautiful and tightly held communities. Opportunities like this don't come often. (id:57557)
1856 Creek Way
Burlington, Ontario
Step into this beautifully maintained semi-detached gem in one of Burlingtons most sought-after Corporate neighbourhoods. Offering a perfect blend of comfort, style, and functionality, this 3 bedroom, 2.5 bathroom home is perfect for families, first-time buyers, or anyone looking to enjoy the best of suburban living. This beauty is thoughtfully upgraded, has a finished basement, and a stunning backyard escape. Modern eat-in kitchen complete with quartz countertops and stainless steel appliances (2022), pot lights throughout main floor (2022), laminate flooring and stairs throughout the house (2022), fresh paint (2022), powder room countertop (2022), window & door casings and baseboards (2022), back patio door, kitchen window and front door (2022), garage door access from inside (2022). Upstairs hosts 3 large bedrooms with generous sized windows and a spacious linen closet. Top floor bathroom and ensuite bathroom (2024). The finished basement offers flexible space for a home office, rec room or another space to enjoy the family. Garage doors with opener (2025). The backyard provides a private retreat for the family. Enjoy the sun during the day and watch the stars before bed. Backyard lower deck addition (2024). Walk down the street to amazing local restaurants, grocery stores, shops and health and wellness services such as nail & hair salons and massage clinics. Located just minutes from fantastic amenities including top-rated schools, parks, walking trails, community centres, Mapleview Mall, and the Burlington waterfront. Commuters will appreciate the quick access to the QEW, 403, and GO Station. This home offers the convenience of city living with the charm of a quiet, family-friendly street. (id:57557)
Lower - 61 Cecil Street
Toronto, Ontario
Welcome To Chinatown/Kensington Market! Utilities Included with Rent! This 3 Bedroom and 2 Washroom Basement Unit Has Been Fully Renovated With Updated & Modern Kitchen, Washrooms, Flooring, Potlights Throughout And Appliances. Conveniently Located In A Well Maintained House In The Heart Of Chinatown. Close To All Amenities, UofT, MTU, Queen's Park, Hospitals and More. All Doors Have Pass Codes and Cameras Provide Security for Tenants. Shared Coin Laundry On Site. Great Location for Students! (id:57557)
Main - 93 Oriole Parkway
Toronto, Ontario
Welcome to Midtown Toronto. Main Floor unit in a triplex. Renovated with Hardwood Floors. Bright Unit with backyard space. Inclusive: heat, water, hydro, central ensuite laundry and one car parking. Gas Fireplace. Ample Windows. Sunroom with Terrace. Renovated Kitchen (2021) with stainless steel applicances: Fridge, Stove, Range, and Dishwasher. Next Door to Oriole Park and Kay Beltline. Walking Distance to Davisville Station and St Clair Station. Bus Stop at door. Close to All Amenities- banks, grocery, restaurants, and coffee shops. (id:57557)
2005 - 197 Yonge Street
Toronto, Ontario
Live in luxury at the iconic Massey Tower! This spacious 1 Bedroom + Den suite is a bright southeast corner unit with a thoughtfully designed layout and a massive wrap-around balcony offering breathtaking city views. Features include smooth ceilings, laminate flooring throughout, and floor-to-ceiling windows that fill the space with natural light. The sleek, modern kitchen comes equipped with built-in appliances, and the open-concept layout offers comfort and style. The versatile den is ideal for a home office or guest space. Enjoy top-tier building amenities such as a fully equipped gym, sauna, concierge, resident lounge, outdoor terrace, and more. Unbeatable location just steps from the Eaton Centre, Dundas Square, TMU, subway, financial and entertainment districts, top dining, and more. The perfect combination of luxury and convenience ready for you to move in! (id:57557)
24 3025 Royston Rd
Cumberland, British Columbia
New and improved specification! The Phase 2 Lewis model is a gorgeous contemporary style home spanning 1,104 sq ft, with 2 bedrooms, 1 bathroom and a dreamy south-facing private covered patio. You'll love the open concept kitchen dining layout with soaring 11 7' ceilings, tasteful fixtures and accents throughout, modern high gloss white kitchen cabinets, tiled backsplash and quartz countertops. Don't forget the full appliance package. Large laundry room with sink and upper cabinets. Vaulted ceilings continue through to the bedrooms with large windows giving plenty of light. With steel frame construction, metal roof and metal siding, maintenance is minimal. The homes are incredibly well insulated and the efficient mini split heat pump will keep you warm and cool. Enjoy the extra long concrete driveway, fenced backyard, landscaping, irrigation and a shed as standard. Enjoy the plentiful storage space with numerous closets and a 5' poured concrete crawlspace. GST applies (id:57557)
41 3025 Royston Rd
Cumberland, British Columbia
New and Improved, the Northern Flicker is a stunning 2 bed 2 bath home offering incredible value. Spanning over 1,200 sq ft, you'll be impressed with the spacious layout, contemporary design and high end finishings. Turn-key ready with full appliance package, quartz countertops, heat pump, modern kitchen cabinets, large island and well appointed laundry room with storage, sink and quartz countertops. The open concept kitchen-dining-living area is light and airy with soaring 12 ft vaulted ceilings and 7 windows for plenty of natural light. You'll love the large gas fireplace for efficient and cozy heat. The show stopper is the 14' x 10' covered rear patio, perfect for relaxing with family and entertaining friends. With a metal frame, metal siding and metal roof, maintenance Is minimal. Notice the thick 12' walls, high energy performance and low running costs. GST applies. The Flats of Cumberland is a brand new community of 56 beautiful homes, more info atwww.theflatsofcumberiand.ca (id:57557)
40 3025 Royston Rd
Cumberland, British Columbia
New and Improved, the Great Slaty is beautiful 3 bed 2 bath home offering incredible value. Spanning over 1,300 sq ft, you'll be Impressed with the spacious layout, contemporary design and high end finishings. Turn-Key ready with full appliance package, quartz countertops, heat pump, black accent fixtures, contemporary kitchen cabinets, large island and well appointed laundry room with storage. The open concept kitchen-dining-living area is light and airy with soaring 12 ft vaulted ceilings, 4 windows a large double patio door, great views over the forest. This home Is upgrade with a gas fireplace for easy warmth. The showstopper Is the 14' x 10' covered rear patio, perfect for relaxing with family and entertaining friends. With a metal frame, metal siding and metal roof, maintenance Is minimal. Enjoy the 12' walls, high energy performance and low running costs. GST applies. The Flats of Cumberland is a brand new community of 56 beautiful homes. (id:57557)
3187 Barford Cres
Courtenay, British Columbia
Welcome to 3187 Barford Cres—a bright and spacious one-level home set on a sunny 0.37-acre lot in desirable West Courtenay. Just minutes from Nymph Falls Nature Park and Ruth Masters Park, this 3-bedroom, 3-bathroom home offers the perfect mix of comfort and function. The open-concept living space is filled with natural light, featuring a stylish kitchen with stainless steel appliances, open shelving, and a stunning old-growth live-edge island. A versatile flex room is ideal for a home gym, media room, or creative studio. Stay cozy with the warmth of a woodstove, and unwind in the reading nook that opens onto a private backyard—perfect for summer BBQs, family gatherings, or a dip in the pool. You’ll love the oversized laundry room, dedicated workshop, and plenty of space for your RV or boat. For more information please contact Ronni Lister at 250-702-7252 or ronnilister.com. (id:57557)
685 Livingston Way Ne
Calgary, Alberta
Welcome to your dream home in Livingston, one of North Calgary’s most sought-after communities!This stunning detached laned home offers 3 bedrooms, 2.5 bathrooms plus a fully legal 1-bedroom basement suite with its own private entrance, full bath, and in-suite laundry—perfect for extended family or rental income.Step through the northwest-facing main entrance and be greeted by a spacious, light-filled living room featuring a large picturesque window and an elegant electric fireplace—creating the perfect ambiance for cozy evenings and gatherings. The main floor continues into a sleek open-concept kitchen featuring upgraded cabinetry to the ceiling, built-in microwave, chimney-style hood fan, gas stove and a pantry—a perfect space for culinary creativity. Just off the kitchen, the dining area overlooks the beautifully landscaped backyard, ideal for entertaining. A convenient 2-piece powder room completes the main level.One of the highlights of this home is the sun-soaked south-facing backyard, which not only offers a bright and inviting outdoor space but also allows natural light to pour into the dining area—creating a warm and cheerful atmosphere year-round.Head upstairs via the upgraded staircase with elegant railings, and you’ll find the primary bedroom on the right overlooking the backyard, complete with a 3-piece ensuite and walk-in closet. Two generously sized secondary bedrooms sit at the front of the home, each with their own closet and great natural light. A 4-piece main bathroom and upstairs laundry round out the upper level.The fully legal basement suite is a standout feature—perfect for generating extra income or hosting guests. It offers an open-concept living and kitchen area, one comfortable bedroom, a full bathroom, and separate laundry for added convenience.Outside, the landscaped and fenced south backyard features a lovely deck, perfect for summer BBQs and gatherings. A 2-car parking pad at the back completes this exceptional property.W hether you’re a first-time buyer, growing family, or savvy investor, this home checks all the boxes for comfort, style, and affordability.Don’t miss out—call your favourite REALTOR® today to book a private showing! (id:57557)
1048 Longline Lake Road
Lake Of Bays, Ontario
Discover your perfect getaway at 1048 Long Line Lake Rd., situated between the picturesque towns of Dorset and Baysville. This recently renovated three-bedroom cottage embodies charm and comfort, making it an ideal retreat for families seeking tranquility and adventure. Wake up in your cozy sanctuary, featuring two inviting sitting areas one on the upper level and another in the lower level walk-out. The thoughtfully designed interiors create a warm atmosphere, perfect for family gatherings or quiet moments. Step outside to your personal paradise. The upper deck and lower patio offer stunning views of Long Line Lake, where sunshine graces the water all day, and sunsets are nothing short of spectacular. Gather around the beautiful stone fire pit by the shore, creating lasting memories with loved ones as the stars light up the night sky. This small, serene lake is a haven for water skiing, boating, paddle boarding etc. ensuring every summer day is filled with excitement. The dock is ideal for sunbathing, swimming, and enjoying the peaceful surroundings. With a municipally maintained road, access to your slice of heaven is easy year-round. This winterized cottage is perfect for both seasonal retreats and full-time living. More than just a property, this is a space where families can craft lifelong memories. Imagine weekends filled with laughter, holidays by the lake, and quiet evenings by the fire. This is the perfect cottage a place where dreams of relaxation and adventure come to life. Don't miss the opportunity to own this cherished retreat, a place you'll love and treasure for years to come! (id:57557)
12437 202 Street
Maple Ridge, British Columbia
Nestled in the heart of West Maple Ridge, in a fabulous established neighbourhood, this lovely inviting home is just waiting for you to call it your own. Featuring an abundance of natural light, neutral tones and a bright interior. Comfortable and separate living and family rooms to gather and relax. Kitchen overlooking the large deck and back yard, which is fully-fenced with plenty of room for children of all ages to play, perfect for hosting summer barbeques. Your own peaceful oasis. Sun-drenched raised garden beds for the avid gardeners, ample room for pets plus a storage shed with power. Convenient access to Golden Ears Way for the commuter in the household. Easy walk to parks, Fairview elementary, Westview High School, Maple Ridge Christian school, shopping, transit including the West Coast Express and all the amenities and recreational opportunities West Maple Ridge has to offer. Make your apt to view today! (id:57557)
5445 15b Avenue
Delta, British Columbia
Open House Sunday 2-4. - 3800 square feet - 6 Bedrooms & 6 Bathrooms - 2 Bedroom Legal Suite and a Studio Suite - Large Private Lot 50x50 - Partial View, Quiet and Central Location - Still time, picture some Exterior colour and yard finishing's (id:57557)
777 W 69th Avenue
Vancouver, British Columbia
Substantially renovated 1/2 duplex in desirable marple area. Excellent school catchment, walking distance to Sir Wilfred Laurier Elementary & Sir Winston Churchill secondary schools. easy access to Marine Gateway, Canada Line, shops & restaurants. spacious & functional floor plan. Features new cabinets & countertop in kitchen & all bathrooms, appliances, inside paint, flooring & some lighting. Ready to move in. (id:57557)
11 Fireside Burrow
Cochrane, Alberta
FINISHED BASEMENT | FOUR BEDROOM | MAIN FLOOR OFFICE | STEPS AWAY FROM SCHOOLS | Welcome to your new home at 11 Fireside Burrow! This spacious home offers a fantastic layout for families. The main floor boasts an open-concept design, perfect for entertaining, with a kitchen featuring a corner pantry and center island that overlooks the dining and living rooms. A dedicated office/study room on this level provides a quiet space for work or hobbies.Upstairs, you'll find three generous bedrooms. The primary bedroom is a true retreat with a cathedral ceiling, 4-piece ensuite and a walk-in closet. The other two bedrooms share a convenient Jack and Jill bathroom, ideal for children. The fully developed lower level expands your living space with a family room, an additional fourth bedroom, and a full bathroom. The home is freshly painted. One of the best features of this home is its prime location, within walking distance to both schools and shopping. Don’t delay in booking your showing. (id:57557)
36188 Cabot Trail
Ingonish, Nova Scotia
Prime Commercial Property on the Cabot Trail, in Ingonish! Discover the unparalleled potential of this centrally located, high-traffic, and well-established commercial property on the iconic Cabot Trail. Spanning just under 1 acre, this property boasts a renovated building, newly built geodesic dome, new septic system and a generous well, ensuring necessary and upgraded amenities are in place for new owners. The property features two buildings (connected by a breezeway), each metered independently, with the opportunity to operate two distinct businesses. In addition, Spring 2025 saw the building of the first (of two) Geodesic Domes on the property which will be set up for year-round accommodations. Expanding the profitability of this property even further. This setup offers the new owner endless possibilities to maintain and expand these ventures. The main building, approximately 1850 square feet, underwent a comprehensive renovation in 2021. This renovation included new wiring, plumbing, insulation, roofing, and septic system, ensuring a solid foundation for any business endeavour. A newly constructed addition offers public-facing washrooms, versatile office or retail space, and the potential to convert into a small living area. The large covered patio further extends the usable space, enhancing the property's appeal for various business models. Ample paved parking accommodates high customer traffic. The nearby beaches, Cape Breton Highlands National Park, hiking trails, Ski Cape Smokey and many more year-round activities add to the location's attractiveness. This is a unique opportunity to bring your business dreams to life in a prime location with solid construction, modern amenities, and room for future growth. Don't miss out on making this exceptional property the cornerstone of your entrepreneurial aspirations. (id:57557)
8333 French Street
Vancouver, British Columbia
Luxury Town Houses with "The Row on French". This unit 3 bed, 2 bath and den, is in Building 4 This project is located in a quiet and beautiful area, in the heart of Marpole. Located minutes away from Oakridge Park, restaurants, golf courses and parks. Unit has 1 parking spot in a secured garage. Featuring a stunning kitchen with Stainless appliances from Bosch, a gas cook top, and quartz counters. The units heating system is a heat pump, which allows you to enjoy air conditioning during the warm months. 1 parking spot. Call us for a viewing of this amazing project. Just 7 homes remaining! (id:57557)
501 - 560 Rideau Street
Ottawa, Ontario
Welcome to the 'The Charlotte' an almost new condo perfectly situated in the downtown core of Canadas capital city of Ottawa. This location presents you with everything on a platter and this includes living only walking distance from Byward Market, Rideau Shopping Mall, uOttawa, Parliament Hill, National Art Center, Restaurants, public transit station and so many more. This studio boasts quality finishes, in-suit laundry, appliances, storage locker and private balcony. The building boasts many state-of-the-art amenities like pool, gym, BBQ, bike racks, yoga studio, party room, game room, concierge services and many more which are accessible to all owners and occupants. Come take a tour and fall in love! (id:57557)
12-14 Queen Street
North Stormont, Ontario
This property is a fantastic opportunity in the quaint town of Crysler which boasts many amenities within walking distance. You get the best of both worlds comfortable living in a fully renovated spacious 3-bedroom, 2-bath home, plus an income-generating commercial space. The separate, grandfathered commercial zoning adds unique value, making it perfect for an entrepreneur or investor. With ample parking, a carport, and a detached garage, there is plenty of room for customers or personal use. Property has been totally renovated down to the studs in 2024/2025. New electrical, plumbing, kitchen, bathrooms, all new windows and interior doors except in upper unit bathroom, freshly painted and new luxury vinyl flooring throughout, hydro and gas meters installed to separate both units, firewall installed to separate both units. (id:57557)
30725 Hockley Road
Mono, Ontario
This extraordinary property boasts 2.62 acres of unparalleled natural beauty with the Nottawasaga River gracefully flowing through it. Situated in the charming setting of Hockley, surrounded by stunning mature trees that exemplify the area's enchanting allure. The property offers convenient proximity to various recreational amenities, including golfing, skiing, and fine dining at the nearby Hockley Valley Resort. Nature enthusiasts will appreciate the proximity to the Bruce Trail and Hockley Valley Provincial Nature Reserve, while those seeking urban conveniences will find shopping options in nearby Orangeville. Located less than 1.5 hours from Toronto, this idyllic retreat is regulated by both the Nottawasaga Valley Conservation Authority (NVCA) and the Niagara Escarpment Commission (NEC).**Property Under Conservation Land Tax Incentive Program (Cltip) which is why the taxes are 0.00 (id:57557)
Lot 2 - 18 Linden Lane
Grimsby, Ontario
Welcome to Hillside Manors an exclusive new custom home site, nestled at the base of the beautiful Niagara Escarpment on a Remarkable Quite Cul-De-Sac in Desired Pocket of the Charming & Quaint Town of Grimsby by Established Custom Builder, Cretaro Homes. Consisting of *ONLY 5* Detached Homes to be Built Offering 2 Storey & Bungalow Design Options. The Superb Location & Homes Deliver the Perfect Blend of Modern Design Living & Home Finishings with the Natural Beauty & Tranquility of the Surrounding Landscapes. Opportunity to Custom Tailor Your Design & Material Finishing Preferences to suit Your Needs. Whether you envision modern contemporary, transitional, farmhouse or classic traditional designs nestled in the superb location the possibilities are endless. The Homes Offer Beautiful Exterior Elevation Designs incorporating a Variety of Quality Building Materials. Interior Design Layouts Provide a Modern Open Concept Living Style, 2 Car Garages, Spacious Rooms, 9ft Main Floor Ceilings, Lovely Gourmet Kitchens Offering Various Colours & Door Style Designs, Kitchen Islands, Granite/Quartz Tops, Blend of Hardwood, Ceramic and Broadloom Flooring Options, Modern Millwork & Hardware Options, Contemporary Lighting & Plumbing Fixtures, Glass Enclosed Showers, Pot Lights a Full Open Basement with Cold Room & More. Hillside Manors will Deliver Stunning Homes in a Truly Amazing Location. Enjoy Escarpment Views, Scenic Trails, Wineries, Local Farms, Enjoy Water Sports along the Beaches & Beautiful Waterfront Trails & Parks, Marinas, Conservation Parks, Great Schools, Boutique Local Shops & Restaurants, Major Shopping Centres & Steps to Picturesque and Charming Downtown Centre. Ideal for Commuters with Quick Access to QEW Highway & Easily Access the Niagara Region & GO Station Options into Toronto & Future Grimsby GO station nearby. Just a Wonderful Place to Call Home. Don't miss this opportunity to be part of a community that values nature, history, and a high quality of life. (id:57557)
Lot 3 - 16 Linden Lane
Grimsby, Ontario
Welcome to Hillside Manors an exclusive new custom home site, nestled at the base of the beautiful Niagara Escarpment on a Remarkable Quite Cul-De-Sac in Desired Pocket of the Charming & Quaint Town of Grimsby by Established Custom Builder, Cretaro Homes. Consisting of *ONLY 5* Detached Homes to be Built Offering 2 Storey & Bungalow Design Options. The Superb Location & Homes Deliver the Perfect Blend of Modern Design Living & Home Finishings with the Natural Beauty & Tranquility of the Surrounding Landscapes. Opportunity to Custom Tailor Your Design & Material Finishing Preferences to suit Your Needs. Whether you envision modern contemporary, transitional, farmhouse or classic traditional designs nestled in the superb location the possibilities are endless. The Homes Offer Beautiful Exterior Elevation Designs incorporating a Variety of Quality Building Materials. Interior Design Layouts Provide a Modern Open Concept Living Style, 2 Car Garages, Spacious Rooms, 9ft Main Floor Ceilings, Lovely Gourmet Kitchens Offering Various Colours & Door Style Designs, Kitchen Islands, Granite/Quartz Tops, Blend of Hardwood, Ceramic and Broadloom Flooring Options, Modern Millwork & Hardware Options, Contemporary Lighting & Plumbing Fixtures, Glass Enclosed Showers, Pot Lights a Full Open Basement with Cold Room & More. Hillside Manors will Deliver Stunning Homes in a Truly Amazing Location. Enjoy Escarpment Views, Scenic Trails, Wineries, Local Farms, Enjoy Water Sports along the Beaches & Beautiful Waterfront Trails & Parks, Marinas, Conservation Parks, Great Schools, Boutique Local Shops & Restaurants, Major Shopping Centres & Steps to Picturesque and Charming Downtown Centre. Ideal for Commuters with Quick Access to QEW Highway & Easily Access the Niagara Region & GO Station Options into Toronto & Future Grimsby GO station nearby. Just a Wonderful Place to Call Home. Dont miss this opportunity to be part of a community that values nature, history, and a high quality of life. (id:57557)
61 Mill Street
Woodstock, Ontario
Auto repair shop (((A Turn-Key Business)))) Situated in the heart of Woodstock, the shop lighting was upgraded in 2023, A/c heat pump in 2023. Rent 2200 plus Hst long term new lease to be provided Unit is spacious with two entrances with ample parkings which can be used for car sale business too. Two Car hoist one installed in 2024, solid customer base and steady income, Located very close to 401 highway on a busy street excellent visibility and accessibility. With a proven track record, this auto is limitless with time. (id:57557)

