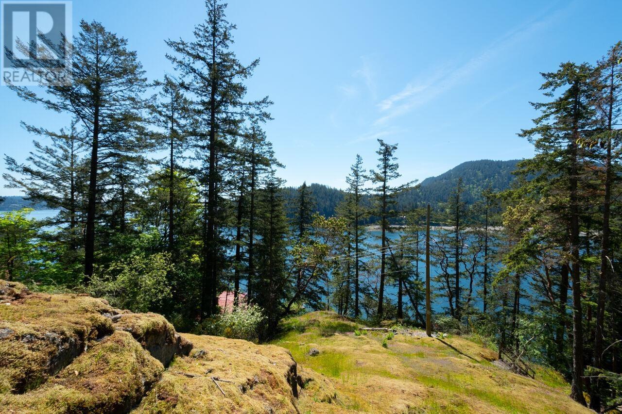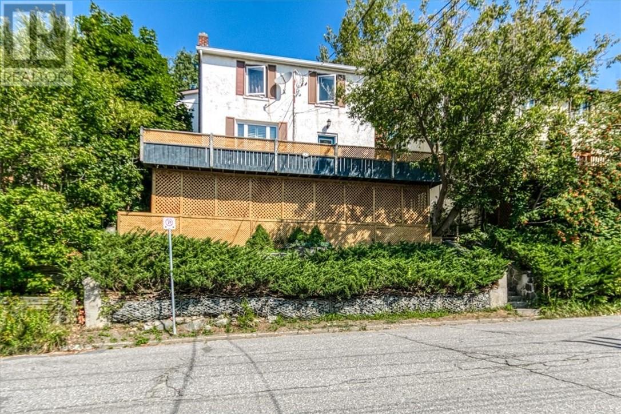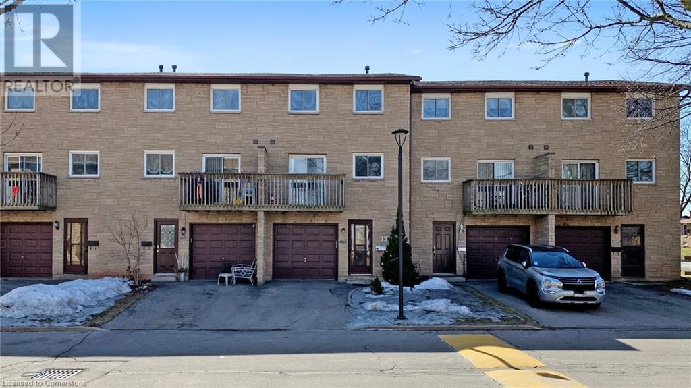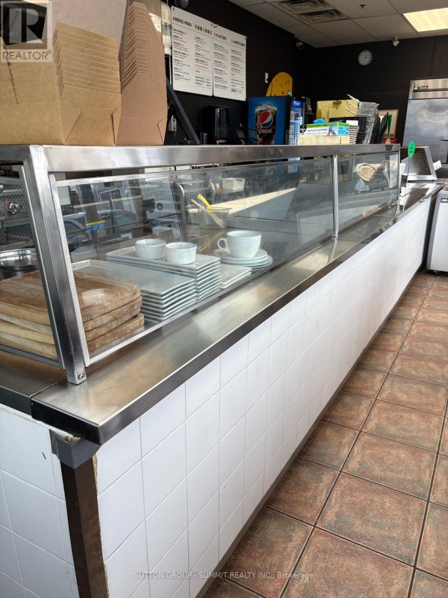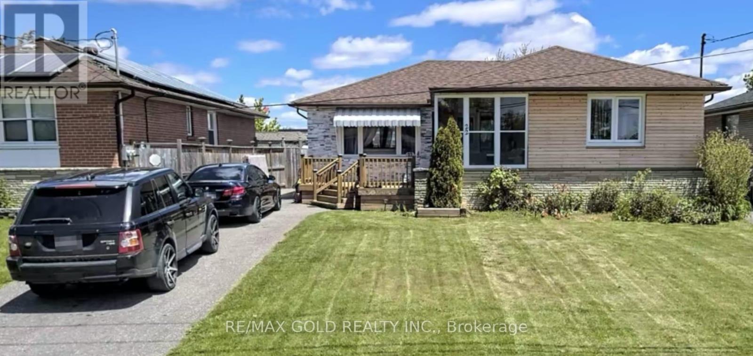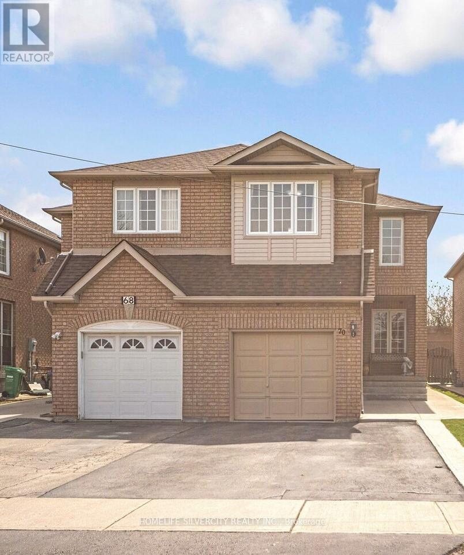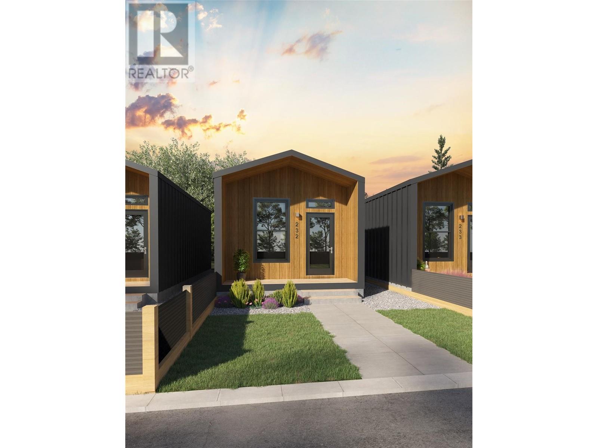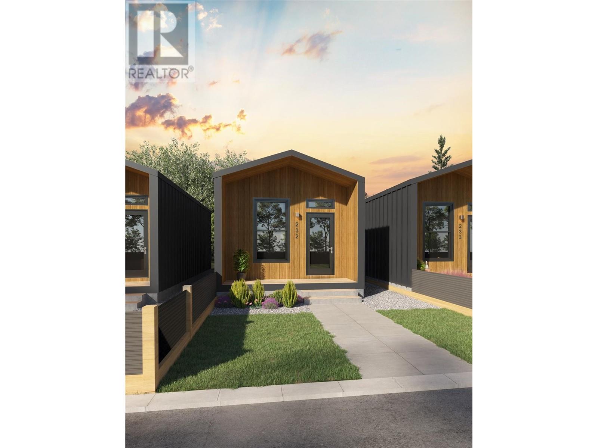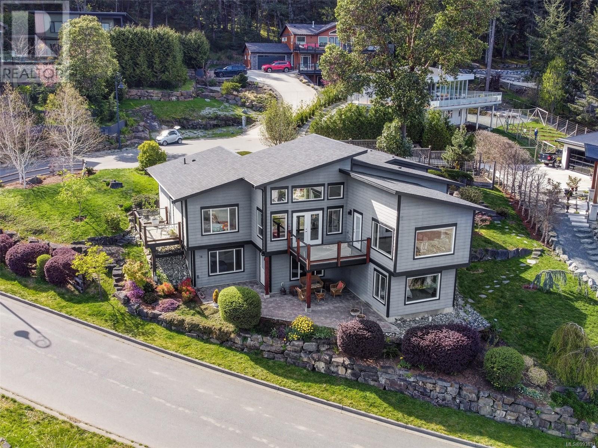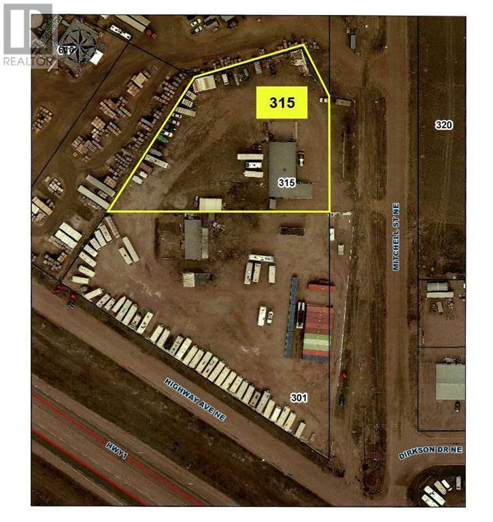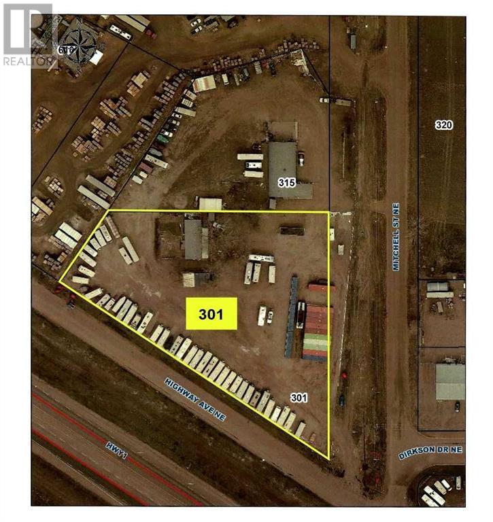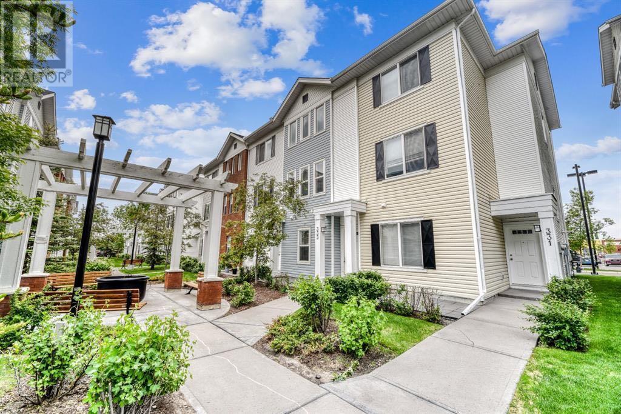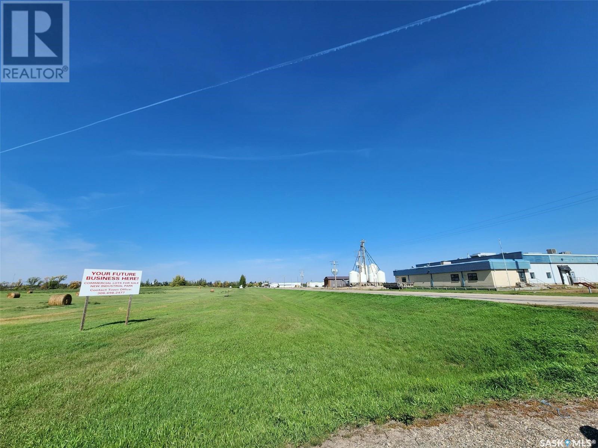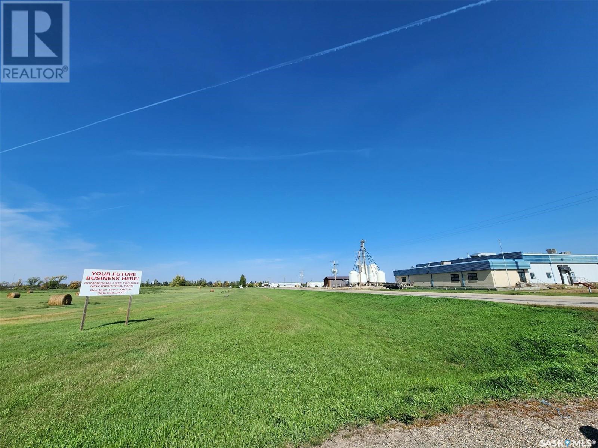222051 Hwy 684
Rural Peace No. 135, Alberta
5.02 care lot on the river side of Hwy 684 also know as Shaftsbury Trail approx 2-3 miles south of the Town of Peace River limits.. Power, gas and water are all here - this would be a great camping spot and lots of room to locate a camper, maybe do something with the old house??? Looking over the river and across the valley the options may be endless here - take your idea to the MD of Peace and see what can be arranged!! The sign is up!! Call today!! (id:57557)
319 David Road
Bowen Island, British Columbia
This sunny south-facing, half-acre building lot features a stunning view across Deep Bay towards Snug Point. One back from waterfront, and bordering an unused road right of way, allowing access to the water's edge. Potential driveway site identified. Close to the Cove, school, swimming beaches and Crippen Park. Please call for a tour. (id:57557)
12 Baker Street
Sudbury, Ontario
Location, Comfort, and Income – All in One! Discover the perfect blend of downtown convenience and modern comfort with this stunning 4-bedroom, 2.5-bathroom home in the heart of Sudbury. Featuring a full, legally separate 1-bedroom apartment with its own laundry facilities, this property offers both a beautiful family home and an incredible income opportunity. Spacious Main Home, the main residence features 3 generously sized bedrooms and 1.5 bathrooms, ideal for family living. The layout is both functional and welcoming, with plenty of space for entertaining and everyday activities. This home has been meticulously maintained, and pride of ownership shines through in every corner. From the freshly restored hardwood floors to the tasteful finishes throughout, no detail has been overlooked. The kitchen has been thoughtfully updated, combining modern conveniences with classic charm. It's the perfect space for preparing meals, hosting gatherings, or enjoying a quiet morning coffee. The fully legal, separate 1-bedroom apartment is perfect for generating rental income or accommodating extended family. With its own private entrance and laundry facilities, tenants will enjoy complete independence. Whether you’re looking for a spacious family home, an investment property, or both, this downtown Sudbury gem offers unmatched value and versatility. The combination of a beautifully maintained main residence and a legal apartment provides endless possibilities for homeowners and investors alike. Book your showing today. (id:57557)
12 Baker Street
Sudbury, Ontario
Location, Comfort, and Income – All in One! Discover the perfect blend of downtown convenience and modern comfort with this stunning 4-bedroom, 2.5-bathroom home in the heart of Sudbury. Featuring a full, legally separate 1-bedroom apartment with its own laundry facilities, this property offers both a beautiful family home and an incredible income opportunity. Spacious Main Home, the main residence features 3 generously sized bedrooms and 1.5 bathrooms, ideal for family living. The layout is both functional and welcoming, with plenty of space for entertaining and everyday activities. This home has been meticulously maintained, and pride of ownership shines through in every corner. From the freshly restored hardwood floors to the tasteful finishes throughout, no detail has been overlooked. The kitchen has been thoughtfully updated, combining modern conveniences with classic charm. It's the perfect space for preparing meals, hosting gatherings, or enjoying a quiet morning coffee. The fully legal, separate 1-bedroom apartment is perfect for generating rental income or accommodating extended family. With its own private entrance and laundry facilities, tenants will enjoy complete independence. Whether you’re looking for a spacious family home, an investment property, or both, this downtown Sudbury gem offers unmatched value and versatility. The combination of a beautifully maintained main residence and a legal apartment provides endless possibilities for homeowners and investors alike. Book your showing today. (id:57557)
1155 Paramount Drive Unit# 43
Stoney Creek, Ontario
Welcome to 3 bedroom townhouse in the most affluent neighbourhood of Stoney Creek! This meticulously maintained three-storey townhouse offers a perfect blend of comfort, style, and convenience. With three spacious bedrooms and two washrooms, this charming residence is ideal for first-time buyers looking to establish in a family-friendly area. One of the standout features of this townhouse is its private backyard, perfect for outdoor gatherings, and convenient access to green space for family activities and leisurely strolls. Located just minutes from shopping centers, major highways, and excellent schools, this townhouse offers the ultimate convenience for busy families. Experience the warmth of a friendly neighbourhood where community spirit thrives. Don't miss the opportunity to make this beautiful townhouse your new home! (id:57557)
76 Densley Avenue
Toronto, Ontario
Turnkey Restaurant with Optional Food Truck. High-traffic Keele & Lawrence area of Toronto, this is a rare opportunity to acquire a fully operational, professionally built restaurant and ghost kitchen for just $125,000. Optionally, add a fully equipped 14ft branded food truck foran additional $60,000, bringing the total package to $185,000 (or best offer). This 756 sq ftrestaurant space has been meticulously designed and maintained, offering an ideal layout and infrastructure for a wide range of food service concepts including dine-in, takeout,catering, commissary kitchen, or delivery-only ghost kitchen operations. Inside, youTMll find a spotless, high-functioning kitchen with premium equipment: an 8-ft commercial hood with certified fire suppression, a 2-ton HVAC system for consistent climate control, a double-door Nella True fridge and freezer, 2 deep fryers, 24fl grill, 24fl flat top, range oven, and a full prep line for streamlined operations. Prep tools include a Saeco commercial espresso machine, 20 QT mixer, vacuum sealer, and ample stainless-steel counters, dish and handwashing stations, and storage racks throughout. The front-of-house features a contemporary service counter andcomfortable dine-in seating, with large sunlit windows creating an inviting atmosphere for guests. The space is fully compliant with Toronto Public Health and fire safety codes, ready for immediate operation without the delay or cost of construction or permitting. Add-on: Theoptional 14ft food truck, professionally wrapped and fully licensed, comes with a fryer, preparea, stainless steel interior, and service window, making it ideal for catering, festivals, mobile vending, or brand extension. Onsite parking for the truck is included per lease terms.With over $130,000 in equipment and chattels, lease at $4,158/month including TMI & Utilities. 2024 renewable through 2028, and a central location with excellent visibility and customer parking, this is a smart and flexible investment. (id:57557)
22 Kimbark Drive
Brampton, Ontario
Welcome to 22 Kimbark Drive! This charming detached bungalow offers spacious living with 3 bedrooms on the main floor and 2 additional bedrooms in the basement, perfect for growing families or potential rental income. The home features a functional layout, a bright and inviting living space, and plenty of natural light. Located in a desirable neighborhood, 22 Kimbark Drive is close to all amenities, schools, parks, and convenient transportation options. Whether you're looking for a family home or an investment opportunity, this property is a must-see! (id:57557)
3348 2nd Line
Innisfil, Ontario
Attention Investors, Developers & Farm Hobbyists - Welcome to this 25 acre property in the Township of Innisfil. Located directly across the street from the proposed Innisfil Casino and Hotel (Innisfil gaming facility). Zoned Agricultural General Zone - AG. Once you pull through the gates and drive up the long gravel driveway, you reach a charming all brick bungalow. 2000 sqft, 3 + 2 bedroom home. The home features a white, custom kitchen with quartz counter tops and large island and newer kitchen appliances (2021). Large living room with propane insert into a floor to ceiling natural stone fireplace. Basement updated in 2020 (2 bedrooms, rec room, 3 pcs bath and laundry). There are two wells on the property; Drilled - approx 180' feet deep & a dug approx 28' feet well which is connected to a water purification system - including UV filter. The home is heated and cooled with a geothermal system (approx 10 years old). There is also a propane generator to power the entire house and out buildings. Out the back doors you will find a Jacuzzi therapeutic Hot tub (7 years old). A 'She Shed' with electricity. A 6 Hemlock Lined Stall Stable and a Separate 2 stall stable. 36' x 16' Drive Shed. Fenced. (id:57557)
422 - 2 David Eyer Road
Richmond Hill, Ontario
Welcome to Elgin East a brand new, modern 1-bedroom plus spacious den condo, complete with 1 parking and 1 locker. This bright and stylish unit features an open-concept layout with 9' ceilings and sleek built-in paneled appliances. Enjoy an impressive lineup of condo amenities, including concierge service, a piano lounge, party room, theatre, hobby room, gym, yoga studio, business center, and communal outdoor BBQ area. Families will appreciate the on-site playground, while professionals will love the convenient access to Hwy 404, Richmond Green, Lake Wilcox Park, local shops, restaurants, library, community centre, and arena. (id:57557)
487 Rossland Road E
Ajax, Ontario
Fully Renovated 3-Bedroom Freehold End Unit Townhome Feels Like a Semi! Tens of Thousands spent on Recent Renovations - just completed and move-in ready! This bright and spacious home features a modern open-concept living and dining area with a walk-out to a private balcony, perfect for entertaining or relaxing. Enjoy cooking in the freshly updated eat-in kitchen with new countertops, plenty of cabinetry, stainless steel appliances, and a brand new built-in microwave. The entire home is now carpet-free, boasting brand new vinyl flooring throughout, including the removal of old stair carpeting - replaced with refinished wood stairs and a stylish stair runner. Freshly painted from top to bottom, this home offers a clean and inviting feel. The main floor also includes a versatile space ideal for a home office. Upstairs, the primary bedroom retreat features a walk-in closet and ample space to unwind. Located within walking distance to Viola Desmond Public School, Notre Dame Secondary, shopping plazas, Tim Hortons, bus stops, and with easy access to Hwy 401 - this home checks all the boxes! (id:57557)
70 Tumbleweed Trail
Brampton, Ontario
Well-kept semi-detach house with separate family room. Minutes to the Library, Sheridan College, Nanaksar Gurdwara and Hwy 407 and 410. Newly Painted House. Concrete work around the house and backyard (id:57557)
12204 Westside Road Unit# 208d
Vernon, British Columbia
The Dragonfly is ideal for singles, couples, and students seeking functional, modern living in a compact space. With 350 square feet of carefully optimized design, this unit maximizes livability without compromising comfort. Clean lines, multi-use furniture options, and a seamless flow make it feel larger than it is—perfect for those who value simplicity and efficiency. Located within a thoughtfully planned community, Dragonfly residents also benefit from shared green spaces and a low-maintenance lifestyle. Features: Smart Space: 350 sq ft of highly efficient, open-concept living, Optional Upgrade for Built-in Murphy Bed: Instantly transforms your living area Modern Kitchen: Stainless steel appliances and sleek cabinetry Private Outdoor Space: Front patio with privacy wall Designated Parking: One paved stall included Community Perks: Landscaped pathways, communal green space and a welcoming neighborhood feel Low Monthly Fee: $275/month maintenance & land use fee – includes water, septic, garbage, recycling and common area maintenance Optional Add-Ons: Ask us about upgrades and furniture packages SHORT TERM RENTALS PERMITTED. Scheduled completion Fall 2025 Book your appointment today! (id:57557)
8900 Jim Bailey Road Unit# 5a
Kelowna, British Columbia
The Dragonfly is ideal for singles, couples, and students seeking functional, modern living in a compact space. With 350 square feet of carefully optimized design, this unit maximizes livability without compromising comfort. Clean lines, multi-use furniture options, and a seamless flow make it feel larger than it is—perfect for those who value simplicity and efficiency. Located within a thoughtfully planned community, Dragonfly residents also benefit from shared green spaces and a low-maintenance lifestyle. Features: Smart Space: 350 sq ft of highly efficient, open-concept living Optional Upgrade for Built-in Murphy Bed: Instantly transforms your living area Modern Kitchen: Stainless steel appliances and sleek cabinetry Private Outdoor Space: Front patio with privacy wall Designated Parking: One paved stall included Community Perks: Landscaped pathways, communal green space, 2 racquetball courts and a welcoming neighborhood feel. Low Monthly Fee: $275/month maintenance & land use fee – includes water, septic, garbage, recycling and common area maintenance Optional Add-Ons: Ask us about upgrades and furniture packages SHORT TERM RENTALS PERMITTED. Close to the Okanagan Rail Trail, shopping, parks & beaches. Just minutes from UBCO & the Kelowna Airport. Scheduled completion August / September 2025 Book your appointment today! (id:57557)
28 1060 Shore Pine Close
Duncan, British Columbia
Welcome to this exceptional modern coastal sanctuary, offering breathtaking views of the mountains, ocean, and marina. From the moment you enter through the impressive double doors, the home makes a striking first impression with its thoughtful design and seamless integration of natural elements and space. The main level features a highly desirable layout with open-concept living, dining, and kitchen areas, all filled with natural light from expansive windows and French doors. The spacious primary bedroom, private office, laundry room, and elegant powder room are all conveniently located on this floor, ensuring comfort and ease of living. The walk-out lower level continues to impress, offering two additional bedrooms, a large family room, and extensive full-height storage—all with stunning views. Premium finishes include custom cabinetry, engineered stone countertops, and sleek, modern appliances. Designed for year-round comfort, the home is equipped with high-efficiency thermoproof windows and a modern heat pump system. Ideally situated, this home is just a short stroll to Maple Bay Marina and seaplane access to Vancouver. Outdoor enthusiasts will appreciate the nearby hiking and biking trails, kayaking, sailing, rowing, and recreational amenities. You'll also find local restaurants, pubs, cafés, an elementary school, and community sports courts just minutes away. (id:57557)
#504 53509 Rge Road 60
Rural Parkland County, Alberta
Beautiful modern 2021-built modular by Woodland Park Construction located in Sunset Shores, a gated, year-round resort community on Lake Isle. This 730 square foot home has everything you need and more boasting a fantastic open concept layout, 10’ ceiling and an awesome 3-seasons sunroom. Fully Furnished and move in ready! Inside: a beautiful, bright living room with electric fireplace, eat-in kitchen with built-in dishwasher and gas range, generous sized 3-pc bathroom, laundry hook-ups in hallway closet, primary bedroom with built-in cabinetry and an additional bedroom with a built-in bunk beds. Outside: the fenced yard features a low maintenance landscaping, deck & sidewalks, extensive patio with fire pit and 10’x12’ shed. Sunset Shores’ amenities include a clubhouse with heated swimming pool, gym, boat launch, an extensive trail system and pickle ball, tennis & basketball courts. Enjoy the benefits of resort living in this gated, lake side community. Now on municipal fresh water. (id:57557)
315 Mitchell Street Ne
Redcliff, Alberta
Great opportunity to own your own business with a huge shop and 3.4 acres (along with MLS# A20156266) of commercially zoned land. Need lots of yard storage? This 3540 sq ft building and fully fenced compound. With two driveways, access to the building is a breeze. The building has a reception area and front offices with approx. 3240 sq ft of shop space. Includes a couple of areas for office space and a huge Quonset building with mechanical shop (currently). Mezzanine located above the shop, is great for storage or additional office. Business currently holds 55 storage units and 55 RV parking stalls. This property is great for a variety of businesses and ready for you! Call today for your personal viewing. Sold as a package with MLS#A2215261 (id:57557)
301 Mitchell Street Ne
Redcliff, Alberta
Great opportunity to own your own business with a huge shop and 3.4 acres (along with MLS# A2156250) of commercially zoned land. Need lots of yard storage? This 3540 sq ft building and fully fenced compound. With two driveways, access to the building is a breeze. The building has a reception area and front offices with approx. 3240 sq ft of shop space. Includes a couple of areas for office space and a huge Quonset building with mechanical shop (currently). Mezzanine located above the shop, is great for storage or additional office. Business currently holds 55 storage units and 55 RV parking stalls. This property is great for a variety of businesses and ready for you! Call today for your personal viewing. Sold as a package with MLS#A2215263 (id:57557)
3510 45 Ave
Beaumont, Alberta
The Aria model by Vita Homes showcases modern elegance and functional design, ideal for contemporary family living in Beaumont. This beautifully crafted home blends clean architectural lines with natural light to create a warm, inviting atmosphere. With an open-concept layout, the Aria enhances flow between the living, dining, and kitchen areas—perfect for daily living and entertaining. Expansive windows fill the home with sunlight, highlighting sleek finishes and modern fixtures throughout. Every detail is designed to maximize comfort and efficiency without compromising on style. Whether you're enjoying a quiet evening in the spacious living room, cooking in the chef-inspired kitchen, or relaxing in one of the well-appointed bedrooms, the Aria delivers a perfect mix of luxury and livability. Built with quality materials and Vita Homes’ trusted craftsmanship, it reflects true contemporary excellence. From its eye-catching exterior to its smart, family-friendly layout, this home has everything. (id:57557)
333 Silverado Common Sw
Calgary, Alberta
BAZINGA! Urban Chic Meets Smart Investment!!!! Step into this immaculate 1,256 sq ft townhouse that perfectly blends style and functionality. With 2 spacious bedrooms, a versatile den/home office, and 2.5 modern bathrooms, this home is a haven for both relaxation and productivity. Key Features: Pet-Friendly: Bring your furry friends along—pets are welcome with board approval. Gourmet Kitchen: Central kitchen featuring a granite eating bar, ideal for culinary adventures and social gatherings. Elegant Living Space: Open-concept living and dining area adorned with 9-foot knockdown ceilings and gleaming hardwood floors. Private Den: Lower-level den perfect for a home office, study, or cozy TV nook. Outdoor Oasis: Enjoy summer evenings on your south-facing balcony equipped with a gas BBQ hookup, or relax on the charming patio—both perfect for entertaining or unwinding. Master Retreat: Upstairs, find two well-sized bedrooms, including a master suite with a walk-in closet and ensuite bathroom. Prime Location: Situated adjacent to a full shopping center and surrounded by scenic walking paths, combining convenience with tranquility. Community Vibes: Nestled in a well-maintained, friendly, and serene complex that fosters a strong sense of community. Whether you’re a first-time buyer seeking a stylish starter home or an investor looking for a valuable addition to your portfolio, this property offers the perfect blend of comfort, convenience, and charm. Don’t miss out on this gem—schedule your viewing today! (id:57557)
4752 52 Street
Rycroft, Alberta
Cozy bungalow on beautifully landscaped corner lot; many perennials, mature trees and bushes. Cover all building with workshop and garden shed included. Inside, you have a kitchen with ample cupboard space and a breakfast bar! Dining area has windows that look North. Living room is large and has the front entrance as well. Two bedrooms and a 4 pc bathroom with tub/shower combo. Main floor laundry room could also be converted back into a third bedroom or office, if desired. Back porch/boot room enters on to a large sun deck when you are ready to relax! Downstairs, you have a cold room, lots of storage and high efficiency furnace with HWT(2017). Outside, lots of parking, a partially fenced yard, raised beds, lilac bushes and gardens surround the property. Call to book your showing today! (id:57557)
1404 848 Yates St
Victoria, British Columbia
Immaculate, 1 BR condo with secure underground parking at the Yates on Yates! A high end steel & concrete building, built in 2020, & located in the heart of downtown Victoria! Modern, urban living with open concept design & excellent use of space. Deck off living room, kitchen with quartz countertops, Benson two-toned cabinetry, premium integrated appliances: fridge/freezer, oven, cooktop, microwave, drawer style dishwasher. Spacious BR walk-in closet. 4 pc bath with heated tile flooring, insuite laundry, central heat & AC, XL parking spot plus separate storage. Enjoy the signature Chard Development rooftop patio with BBQs & seating, fire table, community garden, kids' play area, pet area, all with stunning views! Embrace the downtown Victoria lifestyle with all amenities within walking distance, including grocery stores, restaurants, gyms, shopping, bakeries, coffee shops & movie theatres.Transit steps away & a short stroll to the inner harbour! Furniture negotiable. Move right in! (id:57557)
12 Lee Lake Road
Rural Pincher Creek No. 9, Alberta
Ahhh... Lake life. Enjoy the serenity of this magical lakefront cabin along Lee Lake. Imagine sitting on the dock watching the sunset over Turtle Mountain while watching as well as listening to the music of the many birds that call this lake home. Loons, Blue Heron, falcons, woodpeckers, sparrows, and Canadian Geese were all observed upon a short visit to list this property. Amazing. Enjoy boating, paddle boarding, kayaking, or fishing right from your cabin, which is a very rare opportunity here in SW Alberta. There are privately owned trails that can be access for hiking with permission from the landowner. Centrally located to many other small lakes and recreational areas that SW Alberta is very well known for. Please note, that the land is leased (not owned) and zoned for recreational use, so no permanent residency allowed. (id:57557)
302 Garnet Street S
Wolseley, Saskatchewan
302 Garnet Street is a great location to build a Commercial Business , situated along the Trans Canada Highway (#1) on the edge of Wolseley Sk. There is an opportunity to purchase the lot beside with 3.91 acres for a total of over 7 acres. Municipal water and sewer and Natural Gas is nearby. The Town of Wolseley is ready to work with you in developing your NEW Business! (id:57557)
304 Garnet Street S
Wolseley, Saskatchewan
Commercial Zoning - 3.91 Acres in Wolseley 302 Garnet Street is a great location to build a Commercial Business , situated along the Trans Canada Highway (#1) on the edge of Wolseley Sk. There is an opportunity to purchase the lot beside with 3.91 acres for a total of over 7 acres. Municipal water and sewer and Natural Gas is nearby. The Town of Wolseley is ready to work with you in developing your NEW Business! (id:57557)


