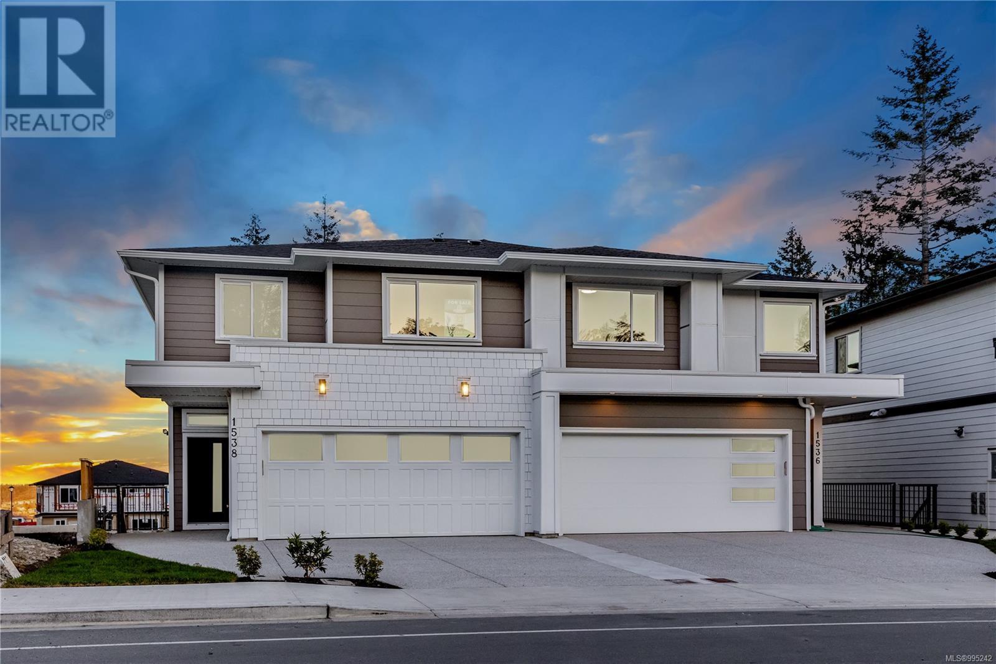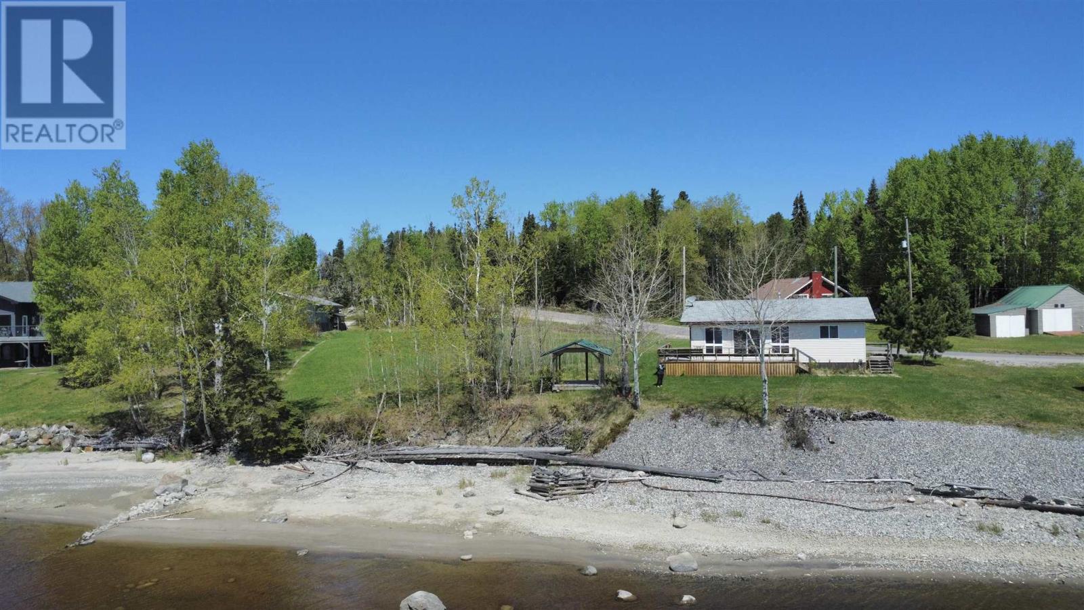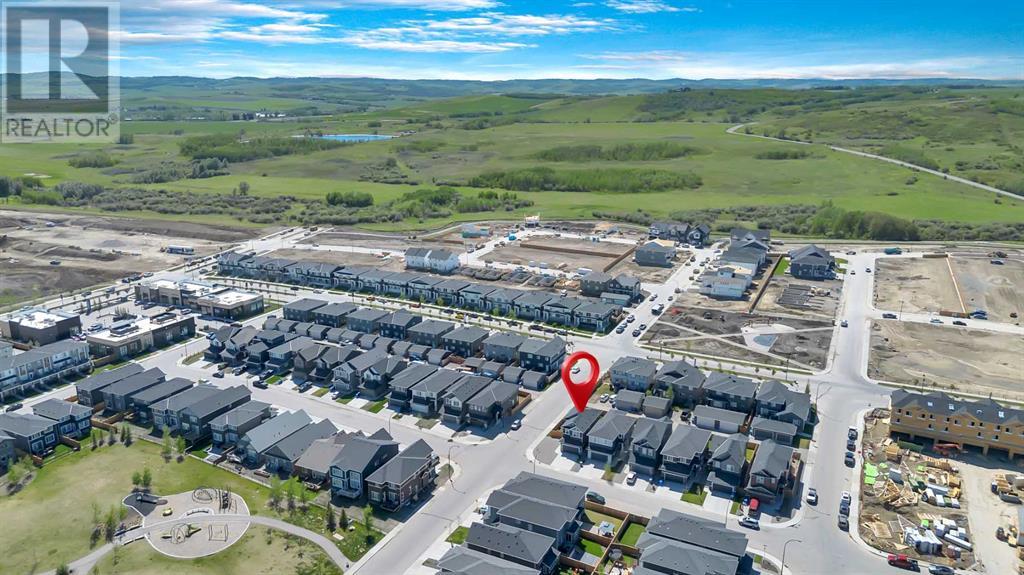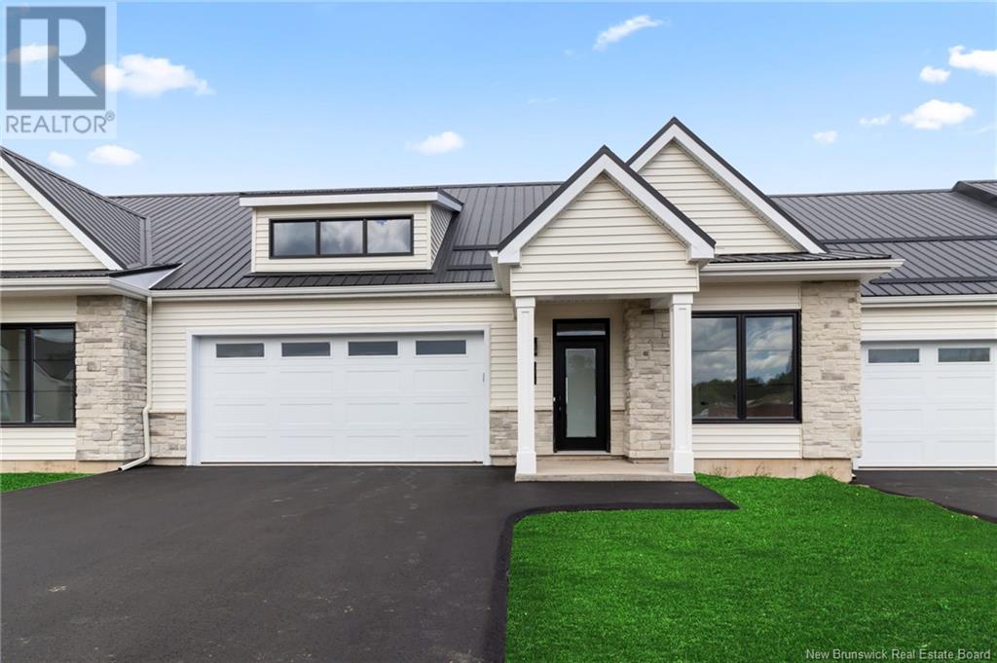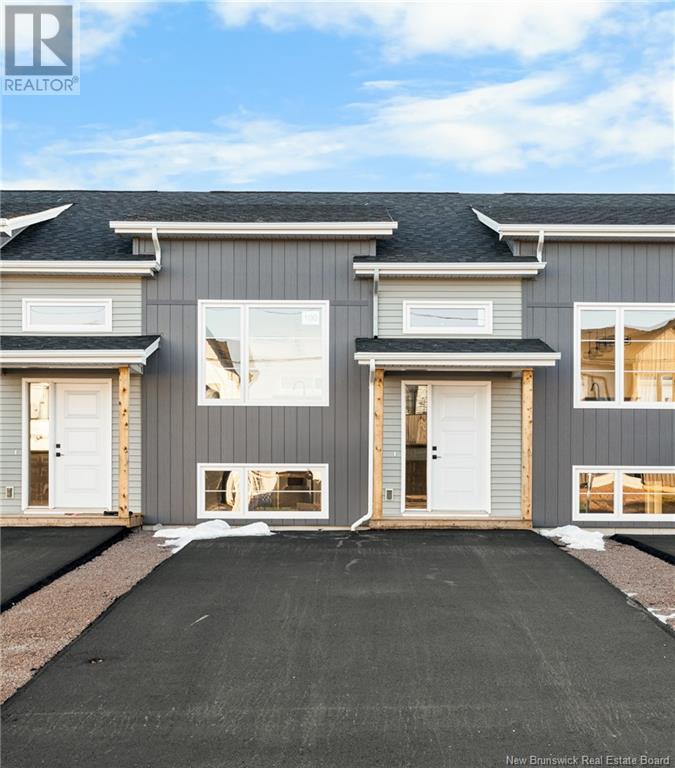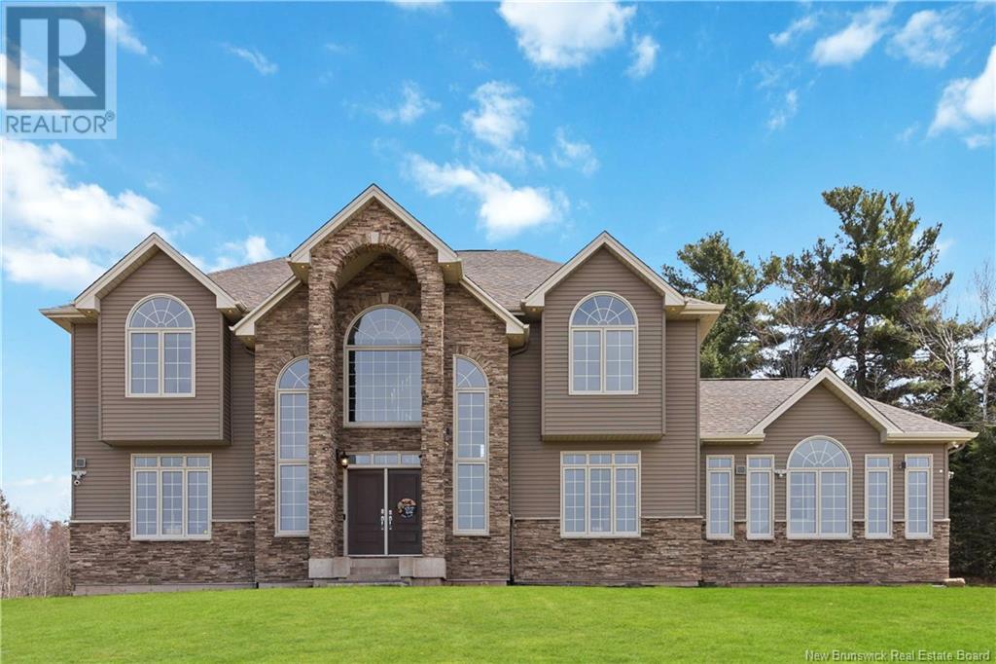1538 Marble Pl
Langford, British Columbia
This brand new half duplex is located in the popular Southport neighbourhood. Constructed by Laval Developments and offers modern elegance and thoughtful design throughout. This home offers 4 bedrooms, 4 bathrooms and a den. On the main floor you'll enjoy a spacious and open concept kitchen, dining and living area which is ideal for gathering and entertaining. The large balcony overlooks the tranquil natural landscape of a forest. The kitchen is equipped with a gas stove and is designed for both style and practicality. Built Green Gold! The cozy living room has a gas fireplace surrounded by marble. Downstairs is a one bedroom/one bath basement suite. The walkout basement features a separate entrance which provides excellent flexibility making it ideal for a nanny suite, additional living space or mortgage helper. Fenced Backyard with synthetic lawn. This home has the luxury of a two car garage plus ample driveway parking. Close to many amenities. Price is plus GST (id:57557)
555 & 559 Hwy 657 Goldpines Rd
Ear Falls, Ontario
New Listing. A Fantastic Opportunity! This cottage is located on Lac Seul known for some of the best fishing in Ontario. Catch Walleye & Northern Pike right from your shore. Currently seasonal, but the right person could make this home year-round. Short 6KM drive from Ear Falls Townsite on maintained road. Newer build (2008), open concept living/dining with 3 bedrooms, 1 bath. Outside you will find a single detached garage for storage, deck, and gazebo to sit and enjoy the lake views. All Major Appliances included and furnished as seen. All you need is your fishing gear. This property is unique with 2 lots (adjacent) being included in sale. Property with cabin, and vacant waterfront lot. You don’t see many properties hit the market on Lac Seul. Book a viewing today, or call or text for more Information! (id:57557)
A215 8233 208b Street
Langley, British Columbia
Welcome to Walnut Park by Quadra Homes!!! This 3 bed 2 bath unit has 9 foot ceilings, A/C, Stainless Steel appliance package, white quartz countertops, white shaker cabinets, vinyl-plank floors throughout (heated tile floors in the bathroom), built in closet organizers, built in safe, HUGE storage locker and 2 parking stalls! Strata fees include access to the complex gym! Perfect location for schools, restaurants, shops, grocery stores and great access to the highway! (id:57557)
1705 Hillier Road E Unit# 2
Sicamous, British Columbia
Step into comfort & style with this beautifully finished 2021 Moduline home, still covered under warranty! Nestled in the sought-after Deer Run Estates in Sicamous, BC, this double-wide 15' manufactured home is located just 5 minutes from the marina, schools, shopping, & dining, you’ll love living in this vibrant lakeside community. With a pet-friendly fenced yard on a generous 0.1-acre lot, you’ll have plenty of space for your furry friends to roam. Enjoy the north-facing deck, perfect for summer BBQs, & three parking spaces for all your vehicles or recreational toys. Inside, the home is thoughtfully designed for both privacy & functionality. The spacious primary bedroom features a full ensuite bath & a walk-in closet, while the 2nd bedroom, located on the opposite end of the home, is ideal for guests or a roommate with its own full bathroom. The open-concept kitchen boasts an impressive amount of counter space, perfect for cooking up a feast or hosting friends. This isn’t your typical manufactured home—this is a space designed for modern living, entertaining, & making memories. Take advantage of nearby amenities like the riverfront dog park, just 1 minute away. Exciting community upgrades: a new medical center, a daycare & infant care center, the Rail Trail, splash park, & family-friendly beaches, Sicamous is more than just a town—it’s a lifestyle. Come see for yourself why this home is your opportunity to embrace simple living in style. (id:57557)
3409 28 Avenue Unit# 213
Vernon, British Columbia
Welcome to The Hub! Modern condo living in the heart of Vernon, BC! This stylish 1 bed + den (often used as a 2nd bedroom, or home office) offers 615 sq ft of smart, functional space with stone countertops, stainless steel appliances, and in-unit laundry for ultimate convenience. The primary bedroom features a sleek 4-piece ensuite, while a 3-piece main bath with a step-in shower serves guests or roommates perfectly. Built in 2019, this well-maintained, east-facing unit is filled with natural light and offers a private balcony where BBQs are welcome - perfect for summer grilling! Enjoy year-round comfort with wall-mounted A/C, and peace of mind with secure underground parking, a storage locker, and secure bike storage. Got Pets? This is a pet-friendly building allowing up to 2 pets (dogs under 40lbs). With NO age restrictions, a low strata fee of $319.79/month, and an ultra-convenient location near shopping, restaurants, highway access, and more, this condo checks all the boxes. Whether you're a First-Time Buyer, Investor, or Downsizer, this opportunity won’t last - book your showing today and experience your Okanagan life at The Hub! (id:57557)
6121 Concession Rd B-C
Ramara, Ontario
ANOTHER QUALITY KRISTENSEN BUILDERS HOME, 1600 ft. , THREE BEDROOMS, WITH A LARGE 2 CAR ATTACHED GARAGE,[ 22'.5 X 24'8] MAIN FLOOR AND BASEMENT ENTRANCE . THIS HOME FEATURES VAULTED CEILINGS IN THE COMMON AREAS,WITH A LARGE WELL-DESIGNED EAT IN KITCHEN WITH LOTS OF CUPBOARDS, & BREAKFAST ISLAND, SLIDING DOORS OPENING TO A ROOMY DECK AND GREAT BACK YARD, SPACIOUS MASTER BEDROOM WITH WALK-IN CLOSET AND EN SUITE, WITH DECK ACCESS .NOTE THE BUILDING IS NOT ASSESSED. LOCATED ON A 1.1 ACRE ESTATE LOT. (id:57557)
71 Parkway Crescent
Clarington, Ontario
PRICE ADJUSTMENT Nestled in a quiet, well-established neighborhood, this inviting brick bungalow offers both comfort and versatility. With its spacious layout and thoughtful three bedroom, one full bathroom design, the home provides a solid foundation for family living, along with the potential to create an apartment or in-law suite with a separate entrance. The property boasts a generous lot, offering plenty of outdoor space for relaxation and entertainment. Inside, you'll find bright and airy living areas, well-sized bedrooms, and a kitchen with ample storage and deck access. Whether you're looking for a home with room to grow or seeking an investment opportunity or both, this bungalow is the perfect choice. Minutes From Downtown Bowmanville, Restaurants, Shops, Conveniently Located Close To 401, 115 & 407, Easy Access To GTA, Peterborough and Northumberland. (id:57557)
31 Creekside Grove Sw
Calgary, Alberta
31 Creekside Grove SW—an exceptional two-storey home on a spacious corner lot in the sought-after community of Pine Creek. This beautifully upgraded property features a legal basement suite with a fixed-term lease in place, offering immediate rental income and long-term flexibility.From the moment you arrive, you’ll notice the pride of ownership and thoughtful design throughout. The open-concept main floor is flooded with natural light and features high-end finishes, including granite countertops, stainless steel appliances, a gas stove, custom cabinetry, and a central island perfect for entertaining. The spacious living room includes an electric fireplace and large windows that frame the landscaped yard. Upstairs, enjoy a bright bonus room, laundry, and three well-sized bedrooms, including a primary retreat with a walk-in closet and 4-piece ensuite.The legal 1-bedroom basement suite has a private side entrance and is fully equipped with its own kitchen, laundry, full bath, and electric stove. The suite is currently leased at $1,000/month until October 31, 2025, making this home ideal for investors or buyers looking for mortgage support.Step outside and enjoy the fully finished, low-maintenance landscaping. The front yard features clean, maintenance-free gravel, while the backyard is fully fenced and includes a beautiful rear deck, perfect for relaxing or entertaining.Additional highlights include in-unit laundry on both levels, a double attached garage, driveway parking, and a location that offers quick access to parks, schools, shopping, and major roadways like Macleod Trail and Stoney Trail.A perfect blend of quality, functionality, and income potential—don’t miss this exceptional opportunity in one of Calgary’s most desirable new communities. (id:57557)
47 Stoke Court
Kitchener, Ontario
Welcome to Beechwood Forest. A nature lovers retreat away from the hustle and bustle of the city, tucked away in a quiet area perfect for your dream family home. This beautifully maintained 3-bedroom, 4-bathroom two-storey home offers over 3000 sqft of finsihed living space with over sized windows throughout the home; creating tons of natural light with peaceful and private views no matter what room you're in. Situated on a lot that backs onto a private and lush forest with scenic trails, you’ll enjoy both privacy and a deep connection to nature right in your backyard. Inside, the open-concept living/dining area is large enough for your whole family to gather. A spacious kitchen with a dinette surrounded by floor to ceiling windows and an entry way to the backyard. Gas fireplace in the family room. Wood laminate flooring throughout the main floor. Upstairs you'll find that all 3 (very large) bedrooms have walk in closets. Ensuite and large bay window in the primary bedroom. The fully finished basement is an entertainer’s dream — full built in bar, built in fridge, wired for 5 speaker surround sound, workshop, and exercise room with inch thick rubber flooring. Step outside to the serene and quiet backyard, where you’ll find a private retreat surrounded by forest, perfect for morning coffee or evening relaxation. Water feature off deck, hot tub included, water fall in working order. Water softener owned. Upgrades to the roof/AC/furnace were done in 2015/2016. Oversized double garage with high ceilings. Book a showing today, and don't miss your opportunity to live in Beechwood Forest where people seldom move away. (id:57557)
724 Route 133 Unit# 116
Shediac, New Brunswick
WELCOME TO MAINTENANCE FREE LIVING AT LESPLANADE IN POINTE DU CHENE!! LUXURIOUS NEW CONSTRUCTION WITH STUNNING WATER VIEW!! RESORT STYLE CONDOS WITH ATTACHED DOUBLE GARAGE!! CONDO FEES INCLUDE EXTERIOR BUILDING MAINTENANCE, BUILDING INSURANCE, WATER, SEWER, GARBAGE PICKUP, SNOW REMOVAL & LAWN CARE. You will feel at home the moment you walk in the door as you step into a spectacular large foyer with a tray ceiling. The spacious open concept living area is perfect for entertaining and boasts a chef inspired kitchen with large island, walk-in pantry, custom cabinets and quartz countertops. The kitchen is open to the dining area and living room which has access to your private covered terrace. The primary bedroom is an oasis featuring a tray ceiling, an extra-large walk-in closet with custom cabinetry and a luxurious spa inspired ensuite with a soaker tub, double vanity, glass and tile shower and in-floor heating. The second bedroom has a walk-in closet and is next to the main bath. The conveniently located laundry room with storage and mudroom with garage access complete the home. The 9-foot ceilings and large windows add extra WOW to this already amazing condo. The home sits on a landscaped lot with a paved driveway. Located on a nice cul-de-sac only minutes from the beach with easy highway access and close to all Shediac amenities. Call to book your private viewing. (id:57557)
100 Ernest Street
Dieppe, New Brunswick
MODERN MIDDLE UNIT TOWNHOUSE WITH PAVE AND LANDSCAPING INCLUDED IN DIEPPE! This TURN KEY home is within walking distance to Ecole Anna Malenfant and within easy access to major highways, airport, daycares, walking trails and many other amenities. The main level offers an OPEN CONCEPT DESIGN with front dining room that flows into the CENTER KITCHEN WITH LARGE ISLAND and lots of cabinetry which overlooks the large living area highlighted by fireplace accent wall. Patio doors lead you to the back deck where you can enjoy the backyard. Half bath completes this level. Down the hardwood staircase, you will find the front primary bedroom, full bathroom with double vanity, laundry closet, two additional bedrooms and storage room. These quality built homes offers lots of extras including APPLIANCES, PAVED DRIVEWAY, FULLY LANDSCAPED, 8 YEAR LUX HOME WARRANTY AND MINI SPLIT HEAT PUMP for your comfort. HST rebate to be assigned to the vendor. READY FOR QUICK CLOSING. Call your REALTOR ® for more details! (id:57557)
93 Principale Street
Memramcook, New Brunswick
Welcome to 93 Principale, an extraordinary estate situated just on the edge of Dieppe city, offering the ultimate in luxury living. Set on over 6 acres of pristine land, this exceptional property boasts more than 4,500 sq. ft. of meticulously crafted living space and breathtaking panoramic views of the Bay of Fundy and the Petitcodiac River. TRIPLEX GARAGE!! Upon entering, a grand foyer sets the stage for the elegance and sophistication that defines this home. The main level features a versatile office, a bright sitting room, and a spacious living roomideal for both relaxing and entertaining. A chef's dream kitchen awaits, featuring an open-concept layout with a large island and an expansive pantry to fulfill all your culinary needs. Adjacent is the upscale family room, a perfect space for gatherings or unwinding. Upstairs, youll find five spacious bedrooms, including a luxurious Primary Suite with stunning sunset views. The walkout basement provides even more space, with a double-attached garage, a games room, half bath, and a bonus room, perfect for any number of activities or an additional living space. This property is equipped with modern conveniences including a bonus room wired for a backup generator, central vac, and dual-zone ducted heat pumps, ensuring year-round comfort and efficiency. The beautifully landscaped grounds complete the package. Dont miss your chance to own this one-of-a-kind property! Contact your REALTOR® today to schedule a private viewing. (id:57557)

