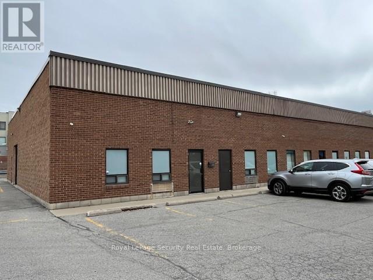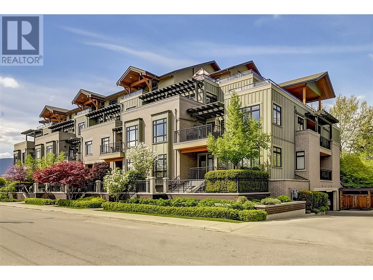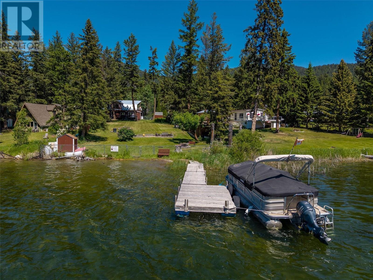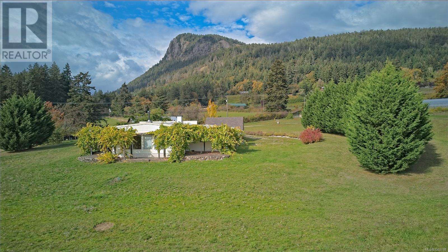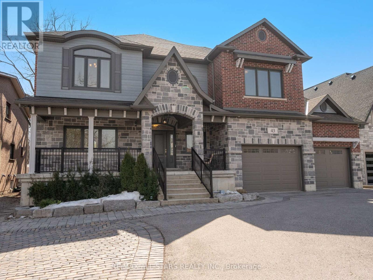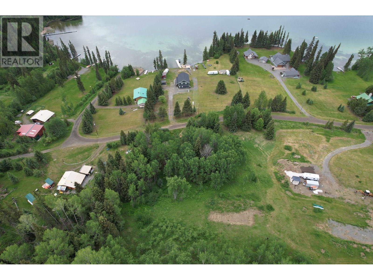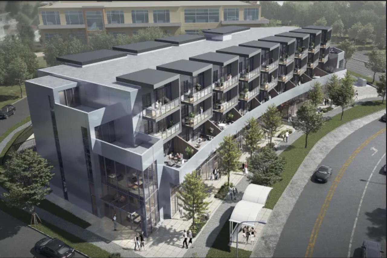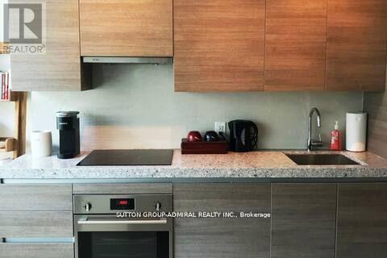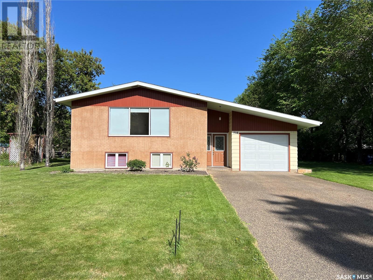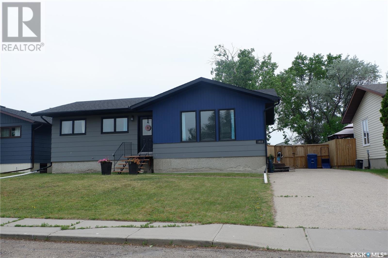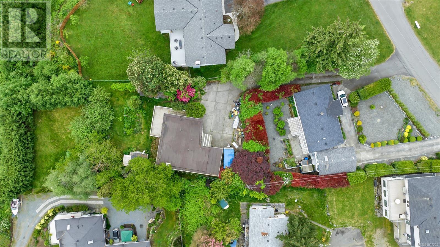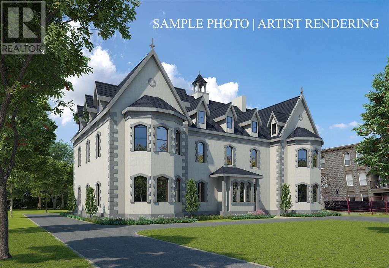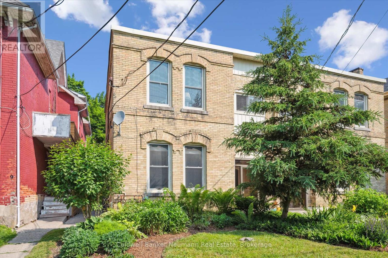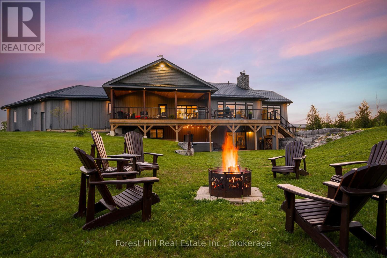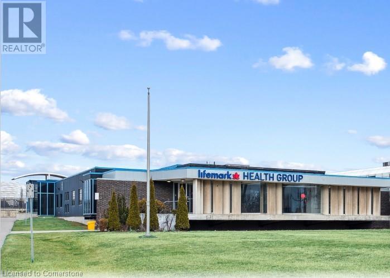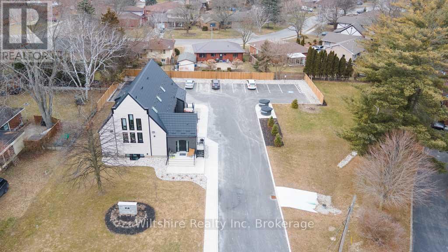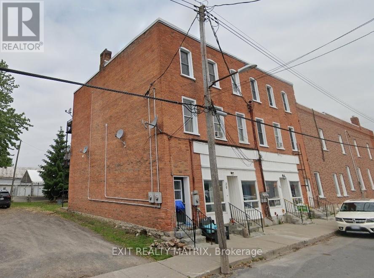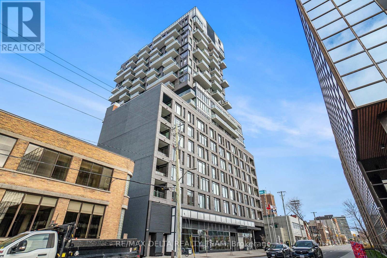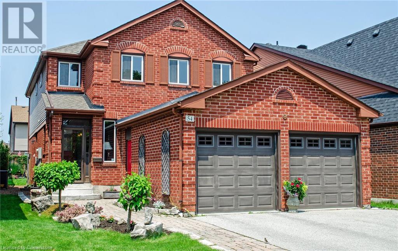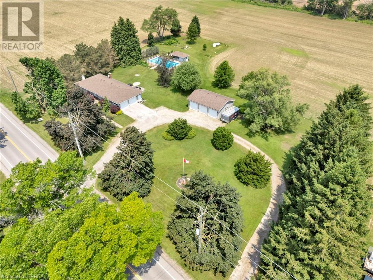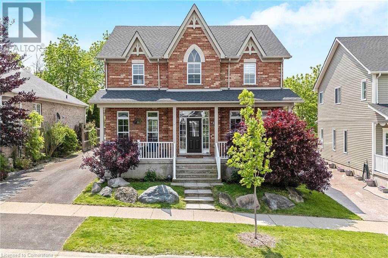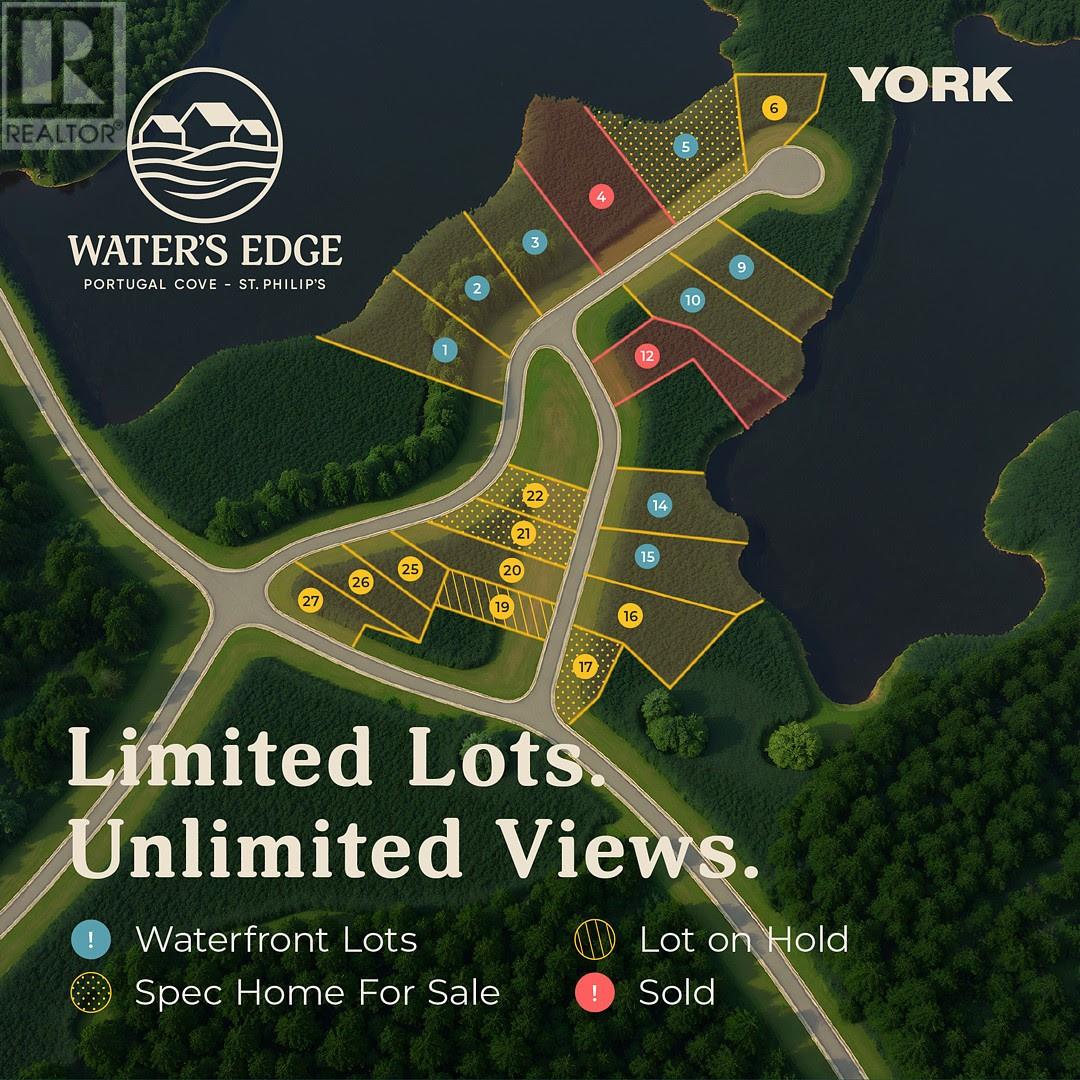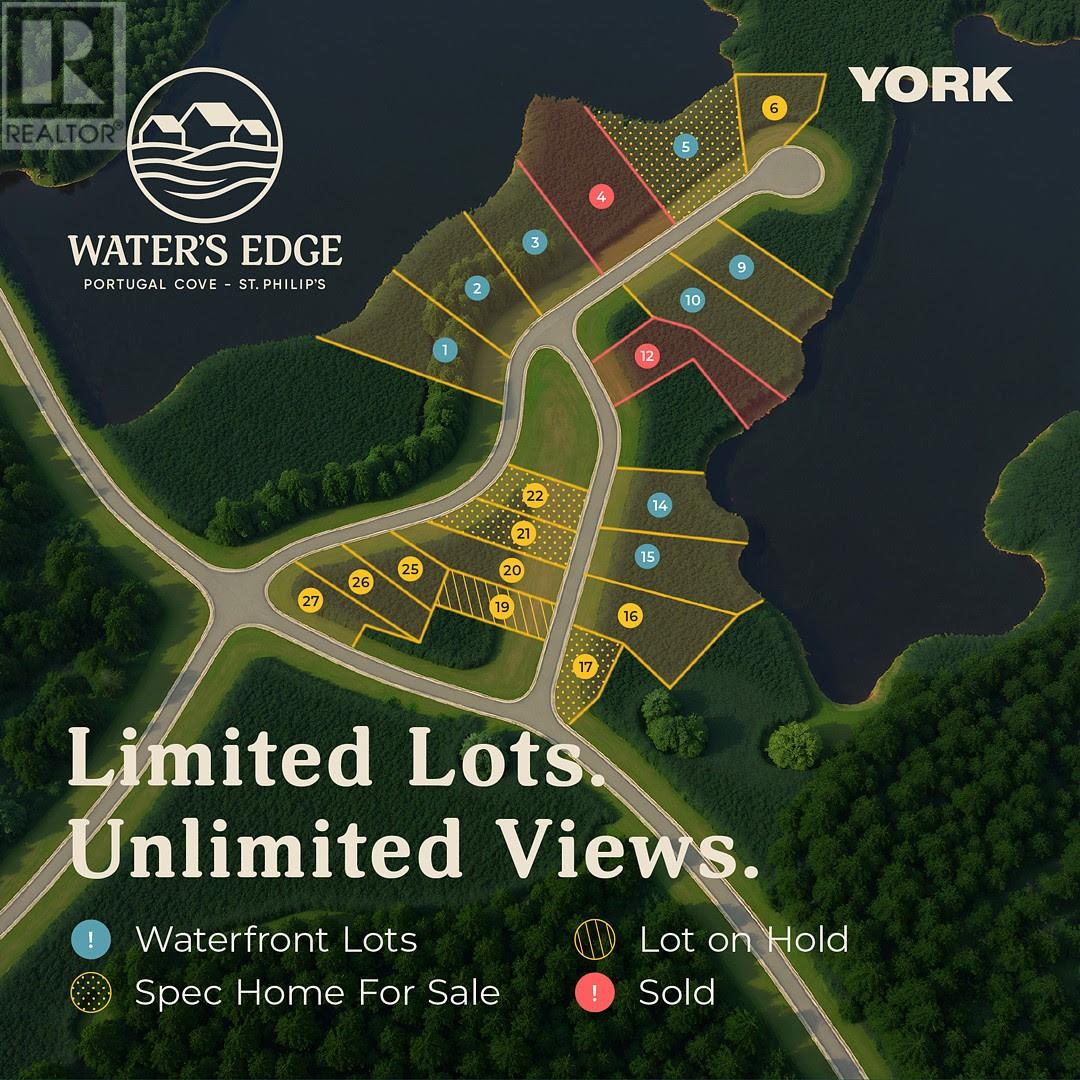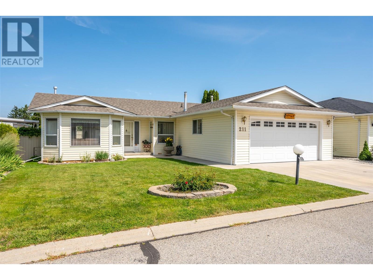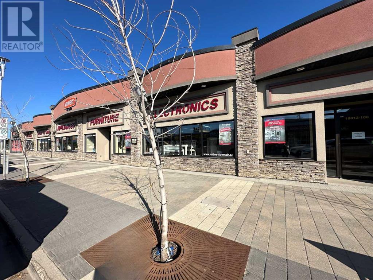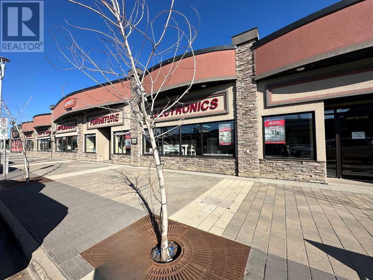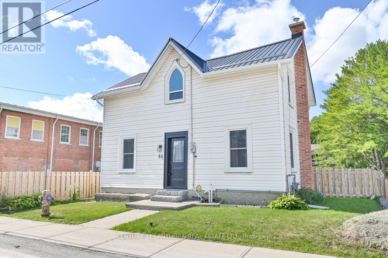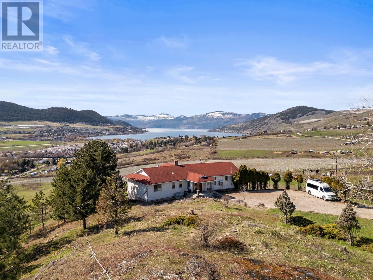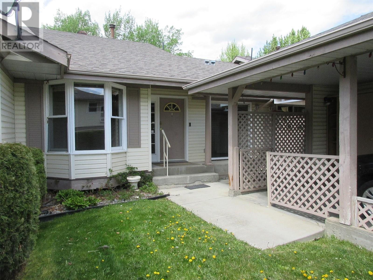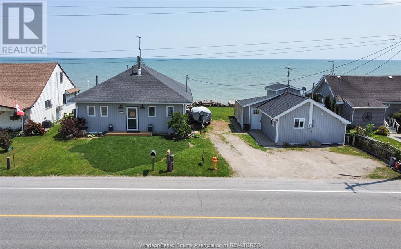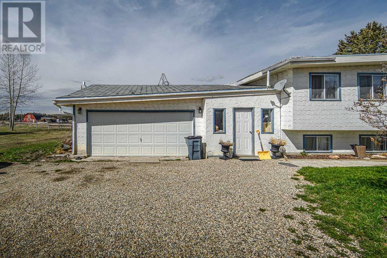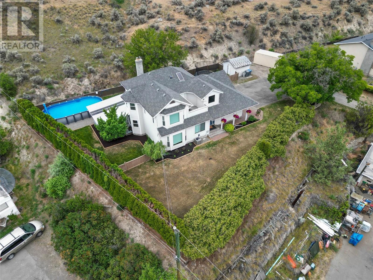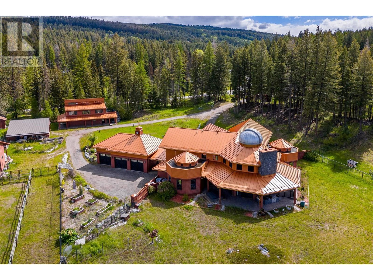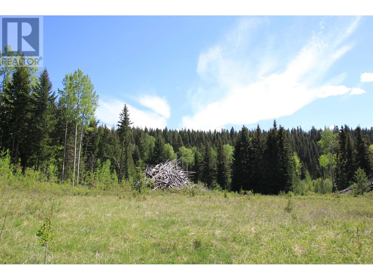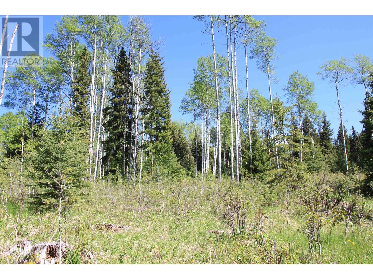14 - 350 John Street
Markham, Ontario
Prime Corner 3,150 Square Foot Office (33%) Industrial (66%) With 1 Drive In Door. (id:57557)
2901 Abbott Street Unit# 302
Kelowna, British Columbia
This stunning, recently renovated home blends modern luxury with thoughtful functionality in one of Kelowna’s most coveted locations—just steps from the lake, Waterfront Park, and vibrant Pandosy Village. Designed with style and efficiency in mind, the Carolyn Walsh kitchen is a showstopper with sleek built-in cabinetry, quartz countertops, and top-of-the-line stainless steel appliances including a Wolf gas range, steam oven, wine cooler, and a butler’s pantry/laundry room with Miele washer/dryer. The open-concept living and dining area features a sleek electric linear fireplace and expansive floor-to-ceiling windows that flood the space with natural light and tranquil views of Abbott Park. Step outside to a large, private deck with morning sun, a pergola, composite red brick flooring, and a natural gas BBQ hook-up—perfect for entertaining or relaxing in quiet serenity. Throughout the home, wide-plank hickory engineered flooring, floor-to-ceiling tile in both bathrooms, and custom LED-lit closet rods speak to the attention to detail. The spacious primary suite offers deck access, a walk-through closet with closed cabinetry, and a luxurious ensuite with heated floors (including the shower bench), a heated towel rack, motion-sensor lighting, and double sinks. The second bedroom is multi-functional, with built-in storage, a quartz-surface desk, a wall bed, hidden outlets, USB ports, and lighting—ideal as a guest room, office, or both. Additional highlights include a dedicated EV charger at the parking stall, a 5x9 storage locker, and an unbeatable location across from the lake and beside Abbott Park. This home offers an exceptional lifestyle—modern, low-maintenance, and effortlessly elegant. (id:57557)
2292 Ojibway Road
Kamloops, British Columbia
Paul Lake offers a stunning lakeside setting just 20 minutes from Kamloops. This warm and inviting lakefront home sits on one of the best lots in the area - just under half an acre with flat access, ample parking & a gentle slope leading to the water. On the main floor you are welcomed to a lovely open concept living, dining & kitchen space. The kitchen features custom pine cabinetry, Corian countertops, stainless steel appliances, a cozy wood stove and down the hall an updated main bathroom, bedroom, & additional powder room w/ laundry. The dining room opens onto a spacious deck overlooking the backyard and sip your morning coffee with views from the hot tub. The upper floor includes the primary bedroom w/a private upper deck, a second bedroom & a bright recreation room with office space. This property is well-equipped with multiple storage sheds, including one for cold storage, a basement workshop, and a charming guest cabin complete with outdoor fire pit to entertain guests. With a 49-year lease (approx 42 remaining) in place at $6,400 for the next three years, this is an exceptional opportunity to enjoy lakefront living. Launch your boat right off of your private dock & enjoy a true four season paradise — all at an affordable price for such a spectacular location! (id:57557)
1901/1929 Fulford-Ganges Rd
Salt Spring, British Columbia
The Olive Farm is waiting for you. Seeking an investment opportunity on Salt Spring Island? Here it is. The Olive Farm is available for a new owner to grow this opportunity into a global enterprise. This holding is in two adjacent large acreages of fertile property with excellent water and approximately 5 acres of producing olive trees. The land itself is unique and offers a premier growing environment. Positioned in the Fulford Valley with excellent sun exposures with vistas over the valley. The property currently offers a cottage home and several outbuildings. Fuford Creek is on one edge of the property and offers a forest environment with private trails. The property has a water license here. It takes time to build a productive Olive orchard and after several years of careful nurturing, the current owners are seeking to pass this important property on to the next generation. (id:57557)
43 Elm Grove Avenue
Richmond Hill, Ontario
Welcome to 43 Elm Grove Ave, the epitome of laidback luxury in the heart of Richmond Hill's sought-after Oak Ridges community. This custom-built family home oozes curb appeal with it's modern cottage facade as it sits on an expansive 70 ft x 175 ft lot with a three-car garage and a rare circular driveway. The grand entry features heated interlock and front steps and an inviting front porch with a built-in porch swing. Step inside and be greeted by warmth and natural light within the 5000+ square feet of functional finished living space where comfort meets style. Home highlights include barnwood beamed ceilings, multiple surface sliding barn-style doors, hand-scraped hardwood floors, a modern-farmhouse family sized kitchen that includes an oversized island and a walk-in pantry overlooking the spacious family room with a floor-to-ceiling stone fireplace & built-ins as well as the bright, arched-entry dining space with vaulted ceilings and wrap-around windows. This area is sure to be the heart of the home and the go-to-spot for all gatherings. If this wasn't enough, the rear of the home offers an expansive solarium for a year-round sunlit retreat with a wood burning fireplace and serene backyard views. The main floor comes complete with a formal living room, main floor workspace, a spacious mud room with ample storage and a large laundry room. Make your way upstairs to find five spacious bedrooms each featuring ensuite access, including a grand principal suite with south-facing views & a spa-like 5-piece ensuite. The separate-entrance lower level is perfect for multi-generational living, featuring a suite with a modern kitchen, open-concept living/dining space, a bedroom & a full bathroom. Separately, the lower level also features a bonus room/ exercise room/ bedroom with its own full bathroom as well as added storage. Enjoy the convenience of being steps from Yonge St, all amenities, great schools, parks, community center, Lake Wilcox & Bond Lake. Home sweet home! (id:57557)
4 Birchlawn Avenue
Toronto, Ontario
BLUFFERS PARADISE!! Luxury Custom 4+2 Bedrooms 7 Bathrooms,8 CAR PARKING in Prestigious Birchcliffe. Approx 4650 Sqft of Luxury Living Space. Extra Large Formal Living Area with a Floor to Ceiling Gigantic Window with beautiful dark Hardwood and a Open Concept Dining Area. Chef Inspired Extra Large Kitchen with Matching Countertop and Custom Backsplash. Wolfe Range, Separate Fridge Freezer Towers and Fulgor Microwave-Oven. Cozy Family Room with beautiful Gas Fireplace covered with Floor to Ceiling Quartz Surround and Custom Cabinets with a elegant touch of Glass Shelving. Centrally Connected Speakers, Plus Windows have Smart Zebra Blinds Controlled by Alexa on Main floor. Beautiful Staircase with Elegant Glass Railing and Skylight.Primary suite captivates with a Spa-like Ensuite, spacious walk-in closet and walkout balcony. 4 Bedrooms with Ensuite and 3 with Walkout Balcony upstairs.Entertainers Delight Basement includes Rec Area with a Kitchen, Wet bar, 2 Bedrooms and 2 Full Bathrooms. Pool size Lot with great outdoor Area for Entertainment.2 Sets of Furnace and AC, Security Cameras with Recording, Side Entrance with Smart Lock. Speakers on all Floors. Glass Railings throughout, Water Softener, Backyard Dining Area with Gas line for BBQ. Irrigation System for the Lawn. Too many features to list, seeing is believing!!! Enjoy the Virtual Tour with 3D Matterport. (id:57557)
Lot 15 Mccarthy Road
Bridge Lake, British Columbia
With a view of one of the Cariboo's most beautiful lakes - Lac Des Roches, this lot is a very short walk from the water access. There is a RV clearing/pad already in place with trees behind and trees near the road with a driveway in place for access. Bring your RV to get away or stay in while you build. Zoned RR3 which allows for a home and rural use to allow for your hobby farm too. This truly is the best of the Cariboo lifestyle with access to fishing, hunting and the rural lifestyle you desire so bring your building plans and enjoy life as it was meant to be. (id:57557)
305 2233 156 Street
Surrey, British Columbia
Introducing Kingsgate, a modern 4-storey mixed-use development located in the heart of South Surrey's vibrant King George Corridor. This exclusive collection of 34 thoughtfully designed condominiums offers spacious one to three-bedroom layouts, including flexible lock-off units, with interiors featuring premium finishes, Fisher & Paykel appliances, quartz countertops, and central air conditioning. Residents enjoy access to a fitness centre, yoga studio, social lounge, and secure underground parking. With retail at street level, scenic balconies, and proximity to shops, parks, schools, and transit, Kingsgate blends convenience, comfort, and contemporary living-starting from just $559,900. Completion is set for 2026. (id:57557)
227 - 6 Greenbriar Road
Toronto, Ontario
Welcome to Suite 227 at 6 Greenbriar Rd a stylish and spacious 2-bedroom, 2-bathroom corner unit nestled in the heart of Bayview Village. This thoughtfully designed suite features a bright open-concept layout, smooth 9' ceilings, and contemporary finishes throughout. The upgraded kitchen boasts two-toned cabinetry, integrated appliances, and a waterfall island, perfect for everyday living or entertaining. Enjoy the comfort of a private walkout balcony, ensuite laundry, and two well-appointed bathrooms, including a primary ensuite with sleek modern touches. Steps to Bessarion Subway Station, Bayview Village Mall, grocery stores, restaurants, and minutes to Hwy 401/404. Ideal for professionals, couples, or investors seeking a boutique, pet-friendly building in one of North York's most connected and walkable neighbourhoods. (id:57557)
329 - 629 King Street W
Toronto, Ontario
Heart of king west, 1 bedroom Jr, no wasted space, granite counter tops, new laminate floors, floor to ceiling windows, 9ft exposed concrete ceilings, trendy neighborhood with amazing restaurants, TTC stop a few steps away (id:57557)
2814 - 5 Soudan Avenue
Toronto, Ontario
Iconic Art Shoppe, Unreal View! Seeing is believing, and the moment you step inside this 2 bedroom, 2 bathroom beauty, and pick your jaw up off the floor, you'll shout "THIS IS THE ONE!" Words and pictures cannot describe the stunning, epic, spectacularness of these south west, sun-filled vistas - CN Tower, sunsets, lake, infinity pool. You absolutely must see it in person (thank us later)! Undeniably the most sought-after corner layout in the building, offering 785 sq ft, plus 150 sq ft of outdoor space over two balconies. With floor-to-ceiling glass, upgraded finishes, sleek cabinetry, Wide-plank hardwood and waterfall quartz kitchen counters, everything about this home-in-the-sky is giving luxury. Designer light fixtures, underground parking and bragging rights all included. And in a pet-friendly building loaded with impressive amenities - 24/7 concierge, huge gym with state-of-the-art equipment, wine-tasting room, kids playroom, theatre, and an 18th-floor outdoor pool/BBQ terrace that's a total vibe. A location that needs no introduction. Literally steps from Yonge/Eglinton subway station and the upcoming LRT. Farm Boy groceries in the building. Every fab eatery, cafe, shop and movie theatre right outside your door. (id:57557)
514 2nd Street E
Meadow Lake, Saskatchewan
This 4 bedroom home is situated on a large lot measuring 100ft x 250ft and is move-in ready. The seller is the original owner of the property and you can see that it has been very well maintained. Main floor offers 2 bedrooms, spacious living room, kitchen with plenty of counter space, 4pc bathroom and a large entranceway. The lower level hosts a large family room with lots of natural light, 2 bedrooms, 3pc bathroom, laundry room with ample storage space, utility room and cold storage. Beautiful oak hardwood flooring in living room and hallway. Shingles 2016, water heater 2017, original NG Boiler with new pump and rubber pavement driveway was installed in 2016. Yard is beautifully landscaped with mature trees, garden area with asparagus, rhubarb, raspberries, perennial flower beds, small garden shed, RV parking and a 12ft x 28ft workshop with radiant heat. This property is a must see! Average monthly power $120 and Energy $135. (id:57557)
1018 Granville Avenue
Assiniboia, Saskatchewan
Located in the Town of Assiniboia in a great location on the south edge of town. The kitchen features Custom Oak cabinets, lots of counterspace and Garden doors to the very large tiered deck. The living room has large windows for lots of natural light. 3 bedrooms on the main floor and 2 in the fully developed basement, make this a terrific home for a family. Not to mention the fully fenced yard complete with two sheds and lots of trees and shrubs. You will love the deck! It was made for entertaining or just enjoying the evening sunset! The property backs a field for a great feeling of spaciousness! The property has upgraded shingles (2022). This home is move in ready and looking for its next family to enjoy. Come check it out today! (id:57557)
Friesen Acreage
Leroy Rm No. 339, Saskatchewan
Welcome to the Friesen Acreage!! This stunning 6 bedroom, 4 bathroom home is situated in a prime location, 1 mile East of LeRoy and 6 miles North of the BHP Jansen Potash Mine. This 1920 square foot bungalow has been fully renovated and is almost entirely brand new! The extensive list of renovations include new vinyl flooring throughout the entire house, as well as fresh paint, new trim, new interior and exterior doors, new windows and new lighting. A gorgeous 3 sided fireplace has been added between the dining room and living room, and is a definite show stopper. An abundance of new dark cabinetry complete with crisp white countertops finish off the gorgeous kitchen, which is sure to be the hub of the home. New plumbing, electrical, drywall, hot water heater, water softner, central air conditioner and a high efficiency furnace complete the interior renovations. The exterior has been beautifully finished with new soffit, facia, eavestroughs, composite siding, as well as a large new deck with aluminum railing, perfect for enjoying those beautiful sunsets. This stunning property comes with several outbuildings, beautiful landscaping, a dugout and 13.64 acres to enjoy! It is the perfect place to start a family or raise your growing family, and there is plenty of space for everyone! (id:57557)
427a Walker Ave
Ladysmith, British Columbia
Ocean View Level Entry Home. Enjoy breathtaking ocean views from this spacious 5-bedroom, level-entry home situated on a .5 acre lot. Perfect for families or entertainers, the bright and open kitchen features a large island and cozy eating nook that seamlessly flows into the dining and living rooms. The living room boasts hardwood floors, a a stone fireplace, and an entire wall of windows showcasing the spectacular coastal scenery. The main floor includes a luxurious primary suite complete with a corner gas fireplace, walk-in closet, with a large soaker tub. A second bedroom and full bathroom are also conveniently located on this level. Downstairs, you'll find three additional bedrooms, a full bathroom, a large mudroom, a laundry room, and a generous storage area ideal for extended family or guests. The private backyard features fruit trees and plenty of space to relax or garden. With ample parking for cars, boats, or RVs, this property combines comfort, function, and natural beauty in a prime location (id:57557)
547 Jr Smallwood Boulevard
Gambo, Newfoundland & Labrador
If you are looking for space, design and décor, you’ll certainly find it in this well-maintained bungalow. Most of this home has been renovated in the past few years. On the main level, you’ll find an open concept kitchen with custom cabinets, dining area, living room and family room, an office , 3 bedrooms, main bath and for an extra added bonus-.laundry is on the main floor. Downstairs consists of a spacious sitting room, rec room, ¾ bath, an unfinished area and 3 bedrooms-yes 3-three more bedrooms! 200 amps, Oil hot water radiant heating, paved driveway, 30x26 garage with a 9x12 extension. (id:57557)
4 Merrymeeting Road
St. John's, Newfoundland & Labrador
Exquisite Gothic Revival building at Emerald Park, constructed in 1880, showcasing the original characteristics of its build, including striking gable end trefoil windows, concrete facade, and meticulous brick and stone walls and detailing. Positioned on an expansive lot, this property enjoys the unique advantage of a serene setting, enveloped by a lush canopy of mature trees, while offering practicality with ample parking provisions, ensuring convenience for both visitors and occupants. Strategically situated in a high-traffic area, this prime location promises visibility and accessibility. The current zoning designation as 'Institution' on a designated heritage site at Emerald Park presents a multitude of opportunities for prospective owners or investors. Currently discretionary approved in principle, design plan in place for 6 or 12 condos/apartments, and possibility exists to build secondary structure, drawings available, pending all city and government approvals. Rare and remarkable find, exceptional investment opportunity! (id:57557)
75 A & B Kimberley Farm Drive
Winterland, Newfoundland & Labrador
DREAM - DOUBLE LOT on Kimberley Farm Road, Winterland NL. 90 ft X 200 ft makes it double deep and the perfect place to build your dream home. Surrounded by nature and just a short walk to the Winterland Eco Trail, this property offers the perfect blend of tranquility and convenience. The view of the mountains provides a stunning backdrop and with most excavation already completed, you have already saved tie and money as you plan your build. Municipal water is available for hook up. You will need a septic tank and approved field. All of Marystowns amenities are only a 15 minute drive away. Weather you are looking to build a peaceful retreat or a year round residence, this beautiful parcel of land offers exceptional value in one of NL's most charming communities. Golden Sands Resort is close by for your weekend or even evening water fun during the Summer Season. Jamison Academy would be the primary school. Check this lot out. Not ready to build ? Prepare for when you are! (id:57557)
1720 20 Avenue
Nanton, Alberta
Motivated Seller Special - "Looking to start your own business? This restaurant in Nanton, Alberta, could be the perfect fit! It’s a fully running, profitable spot with brand-new appliances and equipment, plus it includes the land, building, and business—all in one price. You’ll also get a cozy two-bedroom suite in the basement, great for living in or renting out. If you're ready to take the leap into business ownership, this is a golden opportunity waiting for you." All Appiances have been replaced with new. Turn key Business (id:57557)
7 Cambridge Street
Guelph, Ontario
Charming Downtown Century Home Semi-detached Duplex! Are you an investor or first time buyer looking for that mortgage helper? Discover this well-maintained, downtown beauty brimming with character and charm! This home is just steps from all the great amenities that downtown has to offer. Shopping, dining, parks, trails, the river & entertainment all just steps away. This unique century home features separate utilities and heat control for each unit, making it a smart and flexible investment. The heavy lifting has been done here and this is a turnkey option. The main level 2-bedroom unit offers a bright and inviting layout with high ceilings, high baseboards, and spacious living areas that showcase the timeless beauty of the home. The upper 3-bedroom unit is equally spacious, providing plenty of room for tenants or extended family. Whether you are looking to live in one unit and rent the other or add a solid property to your investment portfolio, this duplex is the perfect option. With classic architectural details and modern conveniences, its a rare find in a prime location! (id:57557)
240 Lookout Drive
West Grey, Ontario
Experience elevated country living on 20 acres in the heart of Grey County! Designed for both relaxation and entertaining, this stunning casual yet refined home offers exceptional privacy, stunning sunrise and sunset views, and a seamless connection to nature. The Great Room is a showstopper featuring a floor-to-ceiling stone fireplace with an antique barn beam mantel, and expansive windows that frame breathtaking views. Step outside to a covered deck ideal for outdoor entertaining. The gourmet Kitchen is equipped with high-end appliances and a versatile Butler's Pantry with 2nd fridge and dishwasher perfect for hosting. The fully finished lower level offers in-floor heating, 2 additional Bedrooms, 2 Bathrooms, a spacious Rec Room with a wood burning fireplace and Kitchenette, a Bunk Room (this home easily sleeps 14!), and a walk-out to a new hot tub & covered patio area. An oversized, heated and insulated double garage with Trusscore paneling adds convenience and durability. The beautifully landscaped yard, featuring native plantings, mature trees and multiple activity areas creates a true outdoor haven. Relax on the inviting covered front porch (perfect for viewing sunsets!), explore your own private walking trails through a Managed Forest, or enjoy easy access to the Bruce Trail, Irish Lake, Lake Eugenia, the Saugeen and Beaver Rivers, and several local ski clubs. Whether paddling, cycling, hiking or skiing, 4-season recreation is just minutes away. Ideally located close to Flesherton, Markdale, and Durham for everyday amenities, with larger centres like Collingwood and Owen Sound within easy reach. Live above it all on Lookout Drive, where unparalleled country living meets refined luxury in a truly one-of-a-kind setting. More than just a home, this is a private countryside retreat offering exceptional comfort, seclusion, and a lifestyle rich in adventure. (id:57557)
Lot 00-52 Aspinwall Drive
Brudenell, Prince Edward Island
Located in the charming community of Brudenell, just a 6-minute drive from the vibrant town of Montague and its array of amenities, this stunning 1.13-acre waterview lot offers a rare opportunity to build your dream home in a beautiful, modern neighbourhood. With breathtaking views of the water and ample space to create a personalized retreat, this property combines a scenic setting with convenient access to shops, restaurants, and services. All measurements are approximate and should be verified by the Buyer(s). (id:57557)
Acreage Perry Road
Bristol, Prince Edward Island
11.75 acres off Perry Road. Partially cleared with a mix of hard and softwood trees. (id:57557)
3215 North Service Road
Burlington, Ontario
Freestanding office building, recently updated with class A finishes. Prominent QEW signage exposure. 11,749 SF, plus 4,253 SF lower level with additional 2,000 SF lower level storage included in net rent free. 80 parking spots. Occupancy available September 2025. (id:57557)
5 - 14 Glendale Drive
Tillsonburg, Ontario
Experience Boutique Luxury in this One-Bedroom GemStep into refined living with this fully renovated 1-bedroom, 1-bath basement apartment nestled within a charming historic building. Designed with elegance and comfort in mind, this unit features upscale finishes, sleek design elements, and premium flooring throughout completely carpet-free for easy maintenance.Enjoy the modern convenience of ensuite laundry and a state-of-the-art hydronic heating and cooling system to keep you comfortable year-round. The stylish kitchen is a standout, boasting granite countertops and stainless steel appliances, including a fridge, stove, dishwasher, and over-the-range microwave.The spacious open-concept layout flows seamlessly between the kitchen, dining, and living areas, complemented by soaring nine-foot ceilings and generous natural light. Additional highlights include one parking space, secure bike racks, and a fire pull station for peace of mind. A rare blend of modern function and historic charm this is luxury rental living, redefined. (id:57557)
22 Union Street
Champlain, Ontario
Solid All Brick 7-Plex! Located in the heart of the quaint village of Vankleek Hill. Close to all amenities, Mom & Pop shops etc... This property contains 2 x 1 bedroom apartments and 5 x 2 bedroom apartments with ample parking. Gross revenue $72,144.00 Expenses $31,669.00 Net Income$40,475.00. Your investment portfolio isn't complete without this property. (id:57557)
207 - 203 Catherine Street
Ottawa, Ontario
Welcome to urban sophistication at SoBa South on Bank, one of Ottawa's most iconic and architecturally striking condominium residences. This sleek and modern bachelor apartment offers an exceptional opportunity to live in the heart of downtown, steps from Ottawa's best dining, shopping, entertainment, and transit options. Inside, you'll find a bright, open-concept living space that seamlessly blends function and style. Floor-to-ceiling windows flood the unit with natural light, highlighting the contemporary finishes throughout. The kitchen is beautifully appointed with high-gloss cabinetry, quartz countertops, stainless steel appliances, and a built-in cooktop, perfect for both cooking and entertaining. Exposed concrete ceilings and engineered hardwood flooring add a bold, industrial-chic touch. The spa-inspired bathroom features modern tiling, a floating vanity, and a sleek walk-in shower. Stunning amenities including an outdoor pool, a fully equipped gym, party room, and concierge service. Whether youre a young professional, student, or investor, this SoBa bachelor unit is a smart and stylish option in a prime downtown location. With transit at your doorstep, the Glebe, Lansdowne, Elgin Street, and the Canal just minutes away, you'll love the lifestyle this condo affords. (id:57557)
54 Ferguson Place
Brampton, Ontario
This Beautiful and well maintained Home is move-in ready. Located in the sought-after and desirable neighbourhood of Fletcher's West. Spacious and bright Detached Home featuring 4+2 Bedrooms, and 3+1 Washrooms. The Upgraded Kitchen boasts Quartz Countertops, elegant ceramic Backsplash, Stainless Steel Appliances and Bay window overlooking the back yard. The Family Room with Fireplace and Hardwood Floors includes Sliding Door walk-out to large Deck and fenced Back Yard. Great for Entertaining! The Main Floor Laundry Room includes side door entry providing convenient access. Large Primary Bedroom with lots of natural light, custom walk-in closet, sitting area, and ensuite bathroom. Beautiful Hardwood Floors throughout the Living Room, Dining Room, Family Room, and upstairs Bedrooms. The spacious Finished Basement includes a large Family Rec Room, Exercise Room, 2 bedrooms, bathroom, storage space and Utility room. Soffit Lighting. 2 Car Garage, 3 Car Driveway, Central A/C. Close to Sheridan College, Public Transit, and other amenities. (id:57557)
325 Ellis Avenue
Mount Pleasant, Ontario
Welcome to 325 Ellis Avenue in the peaceful hamlet of Mount Pleasant—your own private sanctuary awaits. Tucked away on a quiet country road, this beautifully updated bungalow offers the perfect blend of rural charm and modern convenience. Set on a scenic 1.29-acre lot, this property truly has it all: a spacious 3-bedroom + den home with 2.5 bathrooms, an oversized double attached garage, a stunning 20x40 in-ground pool, and an incredible detached 3-bay workshop. The exterior impresses with tasteful stonework and complementary siding, echoed in the detached shop and poolside cabana. The main floor features rich hardwood and ceramic tile, with a bright living room flowing into a hallway leading to a stunning kitchen and dining area. The kitchen boasts handcrafted cherry cabinetry, granite counters, tile floors, a built-in coffee station, ample pantry space, and modern stainless steel appliances. Three spacious bedrooms complete the main level, including a primary suite with a wall-to-wall closet and private 2-piece ensuite. The main bathroom offers a solar tube and a deep jetted tub, while an additional 3-piece bath features a glass walk-in shower. A main-floor laundry with GE washer and dryer adds convenience. Patio doors and a rear entry open to two composite decks overlooking a landscaped yard with a stone patio and gas hookup. The fully finished basement includes a large rec room with a gas fireplace, a flexible den/guest room, and a partially finished storage/workshop area with shelving and a wood-burning stove. Central vacuum and a premium water treatment system add further comfort. Outside, a 20x40 in-ground pool with a covered cabana bar and a new liner (2021) create an entertainer’s paradise. The insulated 24x36 detached 3-bay workshop features 220V service and LED lighting. Additional upgrades include soffit lighting, spray foam insulation, motion sensors, and a security system. This home blends style, space, and privacy—a rare find ready to impress. (id:57557)
237 Ridge Top Crescent
Rockwood, Ontario
Immaculate and one-of-a-kind all brick detached home in the most sought after Upper Ridge community in Rockwood, backing onto protected forested ridge/greenspace. This home has it all! Elegant and modern design with a grand open foyer, combined living and family rooms perfect for large family gatherings. Lots of windows that allow for tons of natural sunlight. 9ft ceilings. Beautiful bright upgraded eat-in gourmet kitchen is a true chefs delight complimented with high-end appliances, brand new quartz countertops, walk-in pantry for ample storage AND a versatile butler's pantry connecting to the formal dining room. Stylish main floor laundry. Garage entry into the home/mudroom for added convenience. Four very generously sized bedrooms, including a luxurious primary with 4pc private ensuite and walk-in closet. Additional three bedrooms provide more than enough space for a growing family. Fully finished spacious basement includes a separate bedroom, a fully renovated 4pc bathroom and offers the perfect multifunctional layout which can be used as an additional family room, recreation area, office/work space, workout area or all four and more. This home definitely has the size for many uses. Set on a premium lot with a serene Backyard which is backing onto protected forested ridge/greenspace, overlooking the Eramosa countryside. Fully fenced for privacy. Designed for both relaxation and entertainment, featuring a cozy deck perfect for bbqs, morning coffee, hangout or relaxing space. Partially detached 2 car garage for ultimate convenience, separation and privacy. Garage is spacious enough to accommodate many uses and hobbies. Nestled on a quiet, sought after family-friendly street. No neighbours behind, just a beautiful natural backdrop which offers privacy and a calm peaceful space rarely found in suburban living. Close to schools, parks, walking trails and all essential amenities. Over 3600 sqft of living space! Freshly painted! Move-in ready! Great home! (id:57557)
259 Cedar Drive
Turkey Point, Ontario
Prime business opportunity! Take advantage of a quick closing to benefit from the busy summer season! This business is turn key and ready to generate income today. Thriving business attached to a charming home in a bustling beachfront tourist town. Located on Turkey Points Hip Strip enjoy great public exposure just a minutes walk to the beach. Capitalize on the flow of visitors and enjoy the serenity of the lakeside lifestyle all in one package. This home and turnkey business has a long list of updates and investment already done for you featuring a fire suppression system, exhaust hood and ventilation, home kitchen update,, interior exterior doors in 2023. New windows, steel roof, septic system 2022. Appliances, 8 camera security system, Grill, flat top, and fryer 2019. The business also boasts a pizza oven, 15 parking spaces and a patio seating area Don't wait on this rare opportunity that is priced to sell! (id:57557)
4 Marie Place
Pcsp, Newfoundland & Labrador
Escape to your own private oasis in this stunning waterview property in Water's Edge. With breathtaking views of the pond, and plenty of outdoor space, you’ll feel like you’re on vacation every day.” Price plus HST. (id:57557)
6 Keeley Lane
Pcsp, Newfoundland & Labrador
WATERS EDGE! Escape to your own private oasis in this stunning property in Water's Edge. With breathtaking views, and plenty of outdoor space, you’ll feel like you’re on vacation every day.” Price plus HST. (id:57557)
14433 Sunset Lane
White Rock, British Columbia
SPECTACULAR OCEANS VIEWS. Property is secure gated entertainers delight. Upper floor features a newer open large bright kitchen with adjacent dining/living area with access to the private covered heated sundeck to soak in the ocean views this floor also featured a powder room and primary bedroom with 5 pc ensuite, f/p and W/I closet. Main floor has 3 bedrooms (one with ensuite)and office. Downstairs has a two bedroom self contained in-law suite with laundry ,f/p and separate entrance. House has newer engineered hardwood flooring,newer carpets, paint,crown moulding,Navien hot water system with in floor hot water heat throughout. Maintenance free yard with inground water system. Bonus extra parking outside garage.This home truly is extremely well cared for and a pleasure to show your client. (id:57557)
1304 Kaufmann View Unit# 35
Golden, British Columbia
Experience mountain living at its finest in this charming 2-bedroom 1 bath Aspens at Kicking Horse Mountain Resort. Nestled right on the slopes, this investment property offers a perfect getaway experience. Enjoy spacious layouts, expansive decks with mountain views, and your very own private hot tub. Recently upgraded with a sleek, contemporary fireplace and stunning stone feature wall, this unit is both stylish and cozy. Benefit from secure underground parking, private storage locker, and the convenience of ski-in/ski-out access. Whether you're an outdoor enthusiast or seeking a prime rental investment, this ski condo has it all. (id:57557)
3400 Wilson Street Unit# 211
Penticton, British Columbia
Welcome to Unit 211 in The Springs, a highly sought-after 55+ gated community in beautiful Penticton! This well-maintained 3-bedroom, 2-bathroom home offers approx. 1300 sq ft of thoughtfully designed living space, perfect for those looking to enjoy comfort, convenience, and community. Inside, you’ll find a spacious kitchen, bright open living and dining areas, and modern updates including a newer furnace and central air for year-round comfort. The double garage and driveway provide plenty of parking and storage space. Step outside to your own private retreat—a covered back patio with a retractable awning, ideal for morning coffee or evening relaxation. It’s the perfect spot to unwind or entertain in peace. The Springs offers fantastic amenities: RV parking (with approval), a clubhouse with full kitchen, pool table, exercise room, and a large covered patio with two BBQs overlooking a tranquil pond. It's a warm, welcoming community designed for relaxed, carefree living. Located just minutes from Skaha Lake, parks, and shopping at Wal-Mart, this move-in-ready home offers the perfect blend of lifestyle, location, and low-maintenance living. Don’t miss your chance to live the good life at The Springs! (id:57557)
10012 100 Avenue
Grande Prairie, Alberta
Introducing a gem of a property nestled in the heart of downtown Grande Prairie. With a sprawling 13,650 square feet of versatile space on the main floor, the iconic property is ideal for anyone looking for a large footprint that won't break the bank. This well-maintained building received a modern upgrade in 2010, featuring new windows that enhance both aesthetics and energy efficiency. Whether you're an established enterprise looking to expand or a newcomer seeking a high-visibility location, this building is poised to bring your vision to life. Beyond the impressive square footage, the property offers a substantial basement area with ample storage, and rooftop air conditioning. Boasting modern amenities, ample parking, and a strategic location in the city of Grande Prairie. This property is tailor-made for any retail, office, or restaurant setting offering maximum visibility and solid foot traffic. The building is also being offered for sale, MLS: A2157306. To book a showing or request more information, please contact your local Commercial Realtor®. (id:57557)
10012 100 Avenue
Grande Prairie, Alberta
Introducing a gem of a property nestled in the heart of downtown Grande Prairie. With a sprawling 13,650 square feet of versatile space on the main floor, this iconic property is ideal for anyone looking for a large footprint that won't break the bank. This well-maintained building received a modern upgrade in 2010, featuring new windows that enhance both aesthetics and energy efficiency. Whether you're an established enterprise looking to expand or a newcomer seeking a high-visibility location, this building is poised to bring your vision to life. Beyond the impressive square footage, the property offers a substantial basement area with ample storage, rooftop air conditioning, and the potential for a new owner to potentially demise the building into as many as 6 individual units. Boasting modern amenities, ample parking, and a strategic location in the city of Grande Prairie. This property is tailor-made for any retail, office, or restaurant setting offering maximum visibility and solid foot traffic. The property is also available for lease MLS A2158828. To book a showing or request more information, please contact your local Commercial Realtor®. (id:57557)
44 Metcalf Street
Tweed, Ontario
4 bedroom 2 1/2 bath house for lease in Tweed. Lots of recent updates and ready for immediate occupancy. Large fenced back yard. Walk to schools or downtown. Tenant pays natural gas and hydro.Tenant to supply credit check, proof of employment, references and rental application for a 1 year lease. (id:57557)
6396 Bella Vista Road
Vernon, British Columbia
An idyllic blend of the convenience of a central location and the serenity of rural living, this 6.81-acre property perched on benchland above the city offers the best of both worlds. The walkout rancher and acreage impress with breathtaking lake, mountain, vineyard, and city views. Inside the home itself, abundant natural light and copious large picture windows await. The kitchen boasts white cabinetry and complementary countertops, stainless steel appliances, and a center island with breakfast bar. Also on the main floor, the master bedroom suite contains a huge walk-in closet, plus the adjacent full hall bathroom was recently upgraded. Below the main, on the walkout basement level there is a bonus rec room and indoor sauna. Plus a studio suite with private entrance, separate laundry, & well-appointed kitchen can be found offering income potential or a great space for guests. Outside, relax in the hot tub & overlook the sprawling acreage views surrounded by Frind Winery’s scenic Bella Vista Bowl Vineyard. Come see everything this perfectly located property can offer you today. (id:57557)
1717 Granite Avenue Unit# 13
Merritt, British Columbia
Very nice, move in ready 3 bedroom, 3 bathroom strata townhouse with carport, located walking distance to downtown Merritt and all amenities. The home features 2 bedrooms on the main level, the primary bedroom has a walk-in closet & full ensuite bathroom, a large living room with gas fire place & access to your sun deck to enjoy the views, the dining area is open to your living area & galley kitchen with nook for morning coffees & access to your front patio, the laundry is located on the main level as well as main bathroom. The basement offers your third bedroom, a bathroom with shower only and large family/rec. room, lots of storage and access to your backyard area to view the river. Additional features include: Chair lift from main level to basement, new carpets, fresh painted ceilings on main floor, all appliances are included, fenced front yard and pet door into home, carport and 1 additional stall parking. Call to book your appointment to view this great townhouse. Don’t be disappointed. All measurements are appox. (id:57557)
1341 Heritage
Kingsville, Ontario
Beautiful property and it comes with 2 homes with incredible finishes! The main house has teak flooring and Italian tile. 2 bedrooms and 2 bathrooms. Kitchen with a nautical theme and fantastic views of the lake from the family room and primary bedroom. The 2nd home is incredible also and has one bedroom, kitchen, eating area, laundry and a beautiful bathroom. Outside lounging areas facing the lake, fantastic looking shed, big driveway, high end finishes, all updated and welcoming and great for entertaining, paddle boarding, view of Pelee Island, close to cedar beach Conservation area and Jamieson Forest. Wonderful property, wonderful home, income potential, In-law suite. This place has it all. (id:57557)
262057 Poplar Hill Drive
Rural Rocky View County, Alberta
Discover the incredible potential of this 19.7-acre property, perfect for future subdivision. Nestled in the highly desirable Bearspaw area, this spacious residence is just minutes from Rocky Ridge amenities and a short drive to downtown Calgary. Upon entry, you're welcomed by a bright and inviting living room featuring a charming wood-burning fireplace. The open-concept kitchen is well-equipped with ample cabinetry and appliances, ensuring both functionality and convenience. The main level boasts a generously sized master bedroom, a well-appointed secondary bedroom, and a full bathroom. A beautiful west-facing sunroom enhances the living space, providing a perfect retreat to enjoy natural light and serene views. The fully developed basement provides even more living space, featuring a large entertainment area and two additional bedrooms. This property is an excellent choice for country living, a holding investment for future development, a home-based business, or the perfect location for your dream ranch. Enjoy breathtaking mountain views from the top of the road and a two-story home built on this site. Book your private showing today! (id:57557)
865 Alview Crescent
Kamloops, British Columbia
Welcome to 865 Alview Cres! This hidden gem is tucked away at the end of a lane and offers a large private lot, over 3000sq ft house, lots of parking, and a fully separate one-bedroom suite! Lots of updates over the last few years! The main floor has a large formal family/dining room, a large updated kitchen, and a breakfast nook with lots of light that leads to the rear-covered patio area! Off the entrance is an oversized office or 4th bedroom for the main house. Upstairs has an oversized primary bedroom with a full ensuite with a separate shower and soaker tub! Two more full bedrooms, 4 piece bathroom, and a nice private deck to take in the views! The basement offers a rec room for the main house, and a storage room all separate from a large one-bedroom inlaw suite. Fully landscaped lot with salt water pool and large storage shed. Some of the recent upgrades are roof, windows, furnace, and A/C, on-demand hot water, updated insulation, updated kitchen and appliances, plumbing fixtures, light fixtures, and paint! All measurements are approx, buyer to confirm if important. Book your private viewing today! (id:57557)
1306 Huckleberry Road
Kelowna, British Columbia
Welcome to Stargaze Ranch, a breathtaking 9.88-acre rural sanctuary offering an unparalleled blend of luxury, technology, and natural beauty. This sprawling estate boasts an extraordinary 8,894 square foot custom-built home by Nesbitt Design, meticulously crafted to provide the utmost in comfort and convenience. The main residence is a masterpiece of modern living, featuring an astronomical observatory with a state-of-the-art 16-inch Schmidt-Cassegrain telescope (Celestron LA). The observatory's fully rotating dome allows for unobstructed celestial views. Inside, every high-tech feature imaginable has been integrated, from a commercial-grade water system and Lutron lighting controls to GPS-controlled clocks on the garage cupola and automated security gates. Outdoor living is perfect for entertaining or relaxation, with an outdoor kitchen, hot tub, and radiant patio heaters ensuring year-round comfort. There is also an oversized triple garage, a separate shop and a large barn. Fenced areas allow for raising turkeys, chicks, and hens, complete with a hen house and additional storage shed. The separate office building on the property offers a reception area, laboratory, common area ideal for collaborative work, a small kitchen, bathroom, two offices, and a conference room for meetings and presentations. Discover the perfect blend of rural tranquility and cutting-edge luxury at Stargaze Ranch, where every detail has been thoughtfully designed to enhance your lifestyle. (id:57557)
Prop Lot-18 Brown Road
Bridge Lake, British Columbia
33.3 acres of paradise. This lot is at the end of the road, to keep the noise down, and there are some great views towards the back. You can stretch out here and with this much land you have many private areas to put your dream home. There is a public lake access at the other end of the road, and the nicest boat launch on Bridge is about a 7 minute drive. With some old quad trails on the property to get you started and some fencing where the lot backs onto Crown Land you get some cost savings here. You can also keep your costs down for a limited time with our machine package. Worth $4500 dollars you can get started with a driveway, or some clearing. Also for a limited time we can add a well to any property for $25k. This development in the heart of the fishing highway has so much to offer. (id:57557)
Prop Lot 21 Brown Road
Bridge Lake, British Columbia
33 private and quiet acres. The land slopes up gently from the front to the back, where it backs onto crown land. There are some open and some flat areas. There is an old overgrown quad trail to get you started and fencing along the back. There are some great views and lots of private room for you to build your dream home. Country Ridge Estates is in the heart of the fishing highway. There is public access to Lesser Fish Lake not far from the lot line and it is only a short drive to the nicest boat access on Bridge Lake. You can add a well to this lot, for a limited time, for only $25k. There aren't many lots this size around, so this one won't last long. Come see what the south Cariboo has to offer you. (id:57557)
461 Athabasca Street E
Moose Jaw, Saskatchewan
Looking for office space? Look no further - this building has been beautifully renovated providing 2 floors of office space! This space is sitting on a busy road! Excellent presentation as you walk-in which is sure to impress your clients. Boasting just under 2,700 sq.ft.. of space over 2 floors. Complete with 2 washrooms and a kitchen. Shop space and parking is also available if needed for extra! If you are looking for some office space - this should be on your list! Reach out today to book your viewing! (id:57557)

