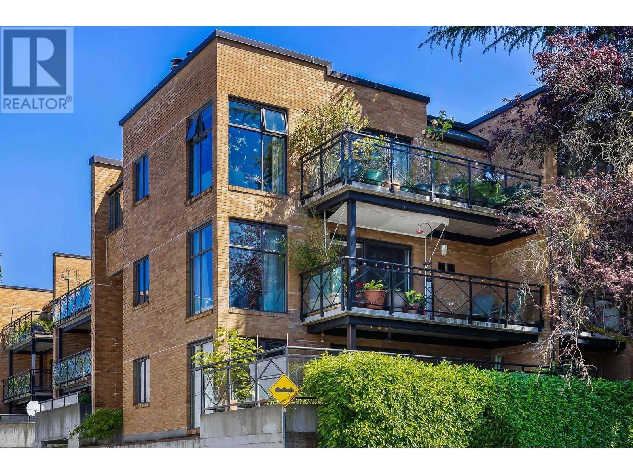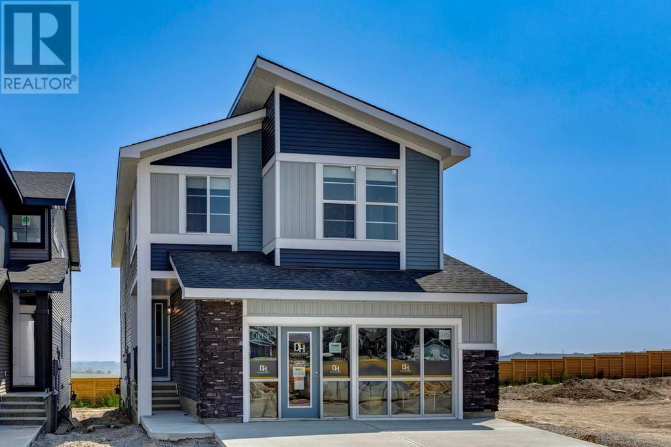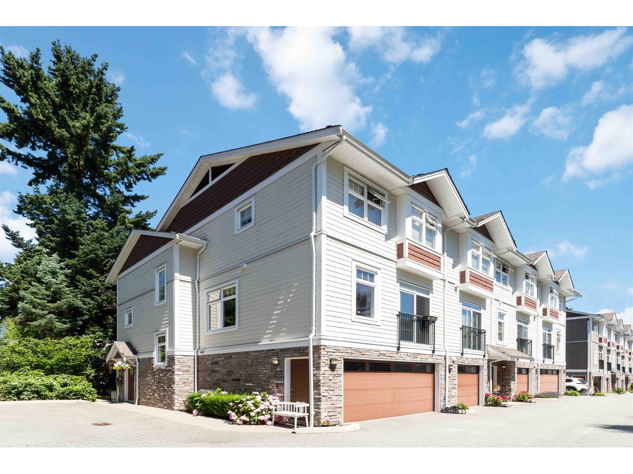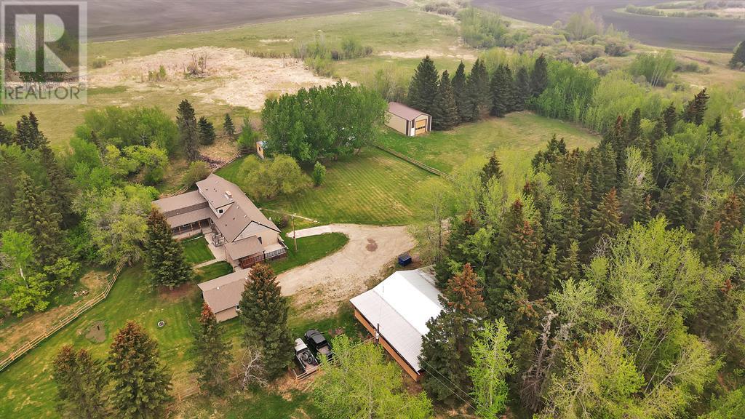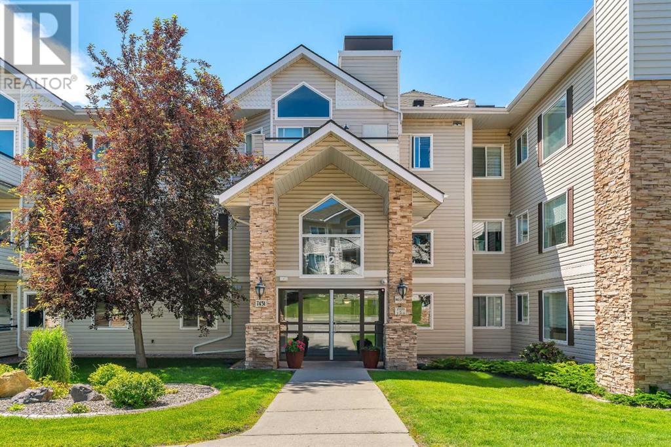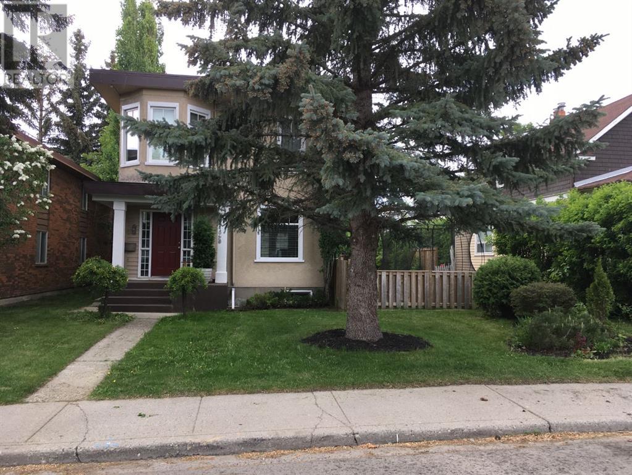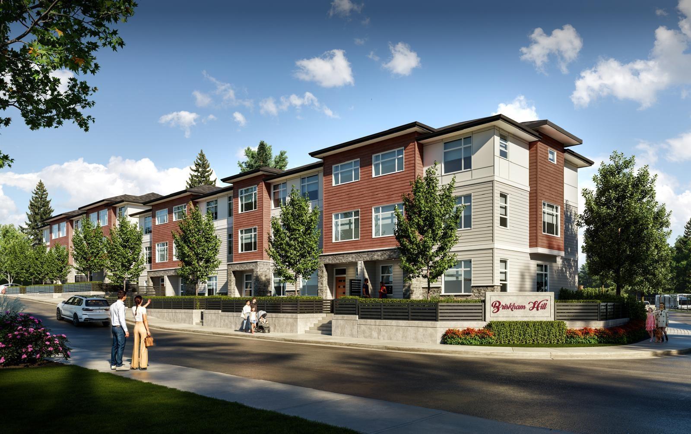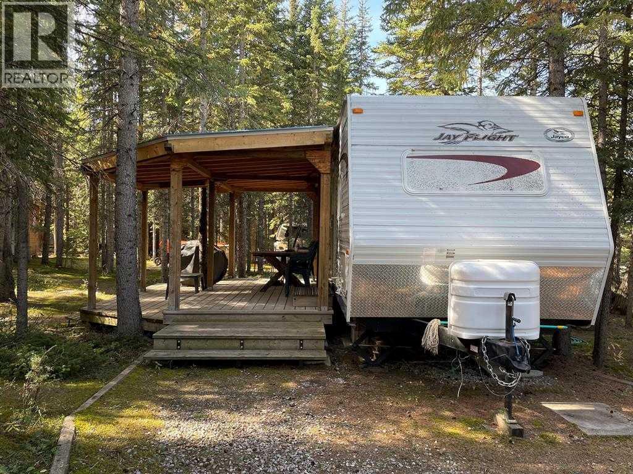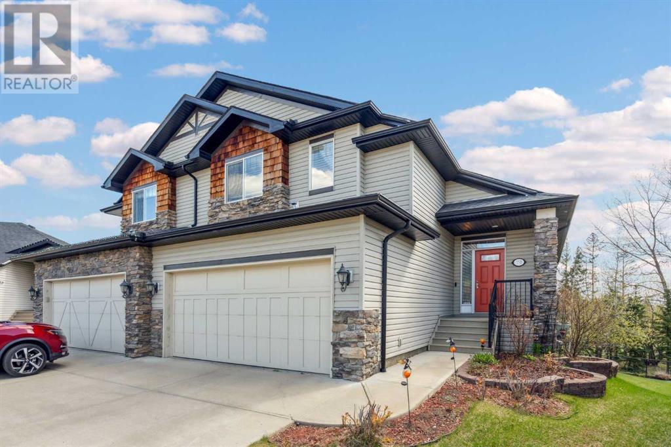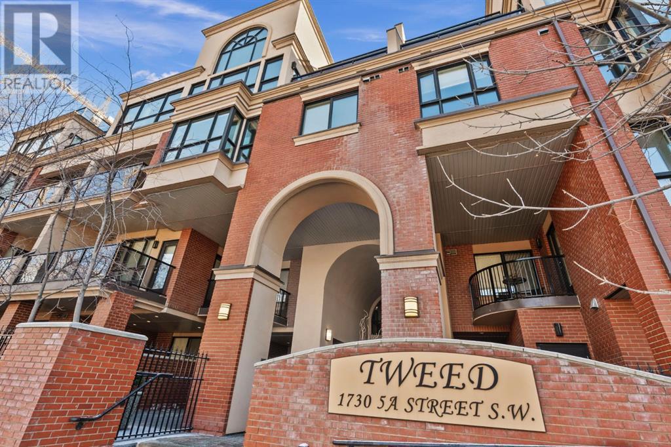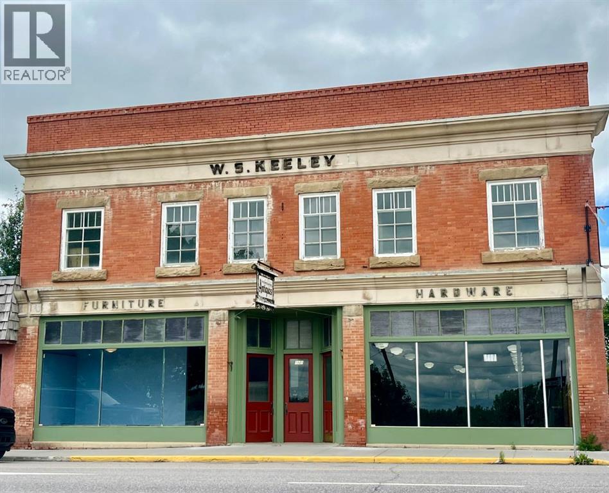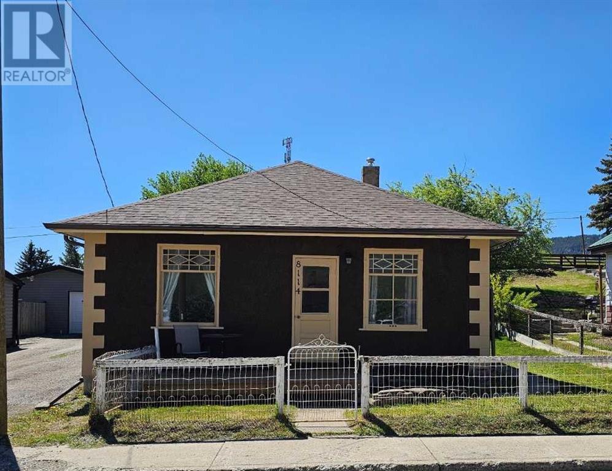204 777 W 7th Avenue
Vancouver, British Columbia
Welcome to 7th Heaven at 777 W 7th Ave-a meticulously maintained 2 bed, 1 bath home in the heart of Fairview. This 746 sqft suite offers in-unit laundry, A/C, 1 parking, 1 storage, and an oversized balcony ideal for relaxing or entertaining. The pet-friendly building is well cared for with major updates: elevators and piping (2022), roof (2018), and a fully paid parking membrane project set for 2026. Located in one of Vancouver´s most connected and desirable neighbourhoods, Fairview offers a perfect balance of urban convenience and natural beauty-just steps to the Canada Line, Cambie Village, Granville Island, Whole Foods, and the False Creek Seawall. Walk or bike to everything you need and enjoy vibrant city living in a timeless, comfortable home. (id:57557)
93 Sunrise Heath
Cochrane, Alberta
Four Bedrooms & With An Oversized Garage - A True Rarity!Welcome to a unique opportunity in today's competitive real estate market! This impeccable 4-bedroom home is brought to you by the renowned Douglas Homes Master Builder. Presenting the coveted Glendale Model, this sun-soaked residence boasts a west-facing backyard and is conveniently located just a short walk to the future community center in Sunset Ridge.Elegance Meets Practicality:Step inside and be captivated by the abundance of upgrades awaiting you and your family. The main floor welcomes you with an open layout, soaring 9-foot ceilings, and grand 8-foot tall doors. Natural light floods the space through large windows, highlighting the beautiful engineered hardwood flooring throughout.A Culinary Oasis:The heart of this home showcases a spacious dining area and a kitchen that will inspire your inner chef. Revel in the high-end builder's grade appliance package and the striking quartz countertops that adorn every surface. On chilly evenings, gather around the stylishly warm and cozy electric fireplace, creating cherished family memories.Serene Retreat:The deluxe primary suite offers a tranquil escape with a generously-sized walk-in closet and his and her's vanity & sinks - a true oasis of relaxation. An additional feature is the large flex room on the main floor with two 8-foot doors, ideal for those working from home or as a versatile space to suit your needs.Community Perks:For families, this location is a dream come true. Rancheview K-8 School is just a few blocks away, and St. Timothy High School is a short drive south. The future community center and a third school, in the pipeline, will be within walking distance.Convenience and Adventure Await:Escape into the mountains, just 40-45 minutes away on the scenic route. The city of Calgary is a quick 30-minute drive, as is to your nearest Costco, while the airport is an easy 45-minute commute.Your Forever Home Awaits:If you've been searc hing for the perfect fit for your growing family, this exquisite and elegant home is the answer. But don't hesitate; opportunities like this are rare. A brand new 4-bedroom home at this price won't last long. Act now and make it yours today!Pictures from our Glendale Model Showhome. This listing has a slightly different exterior & interior finishing package than as shown in the pictures presented here...(Attention fellow agents: Please read the private remarks.) (id:57557)
4, 505 Railway Street W
Cochrane, Alberta
Prime Downtown Cochrane Commercial Condo Bays – For Sale Individually or Together! An exceptional opportunity for business owners and investors! These three modern commercial condo bays in the heart of Downtown Cochrane are available for purchase individually or as a package (see supplements for details). Prime Location – Situated on Railway Street, directly across from Cochrane Station, this high-visibility, walkable location is in a rapidly growing area, ensuring steady foot traffic and business exposure. Property Highlights: Three bays available – Ranging from 720 sq. ft., to 897 sq ft to 1,134 sq. ft. Perfect for owner-occupied businesses or investment rentals. Modern, well-maintained spaces – Minimal work needed to get up and running. High-demand commercial area – A fantastic long-term investment opportunity. Ample on-site parking & excellent accessibility. Whether you're looking to establish your own business or expand your investment portfolio, these versatile spaces offer incredible potential in one of Cochrane's most sought-after commercial districts. Can be sold with MLS A2193429 and MLS 2193254 (id:57557)
41 2689 Parkway Drive
Surrey, British Columbia
RARELY AVAILABLE MASSIVE END Unit in Allure - 2,229 Sq Ft! A bright 5-bedroom townhome, tucked away at the back of the complex for added privacy. Features include hardwood floors, 9' ceilings, quartz counters, gas range, upgraded lighting, spacious dining area, gas fireplace, and built-ins. Upstairs offer 3 oversized BRs, including a luxurious primary suite with walk-in closet, dressing area, and spa-like ensuite. Main and lower floor flex rooms which can be used as 4th and 5th BRs. This home is PERFECT for a growing family! Steps to Sunnyside Park -one of South Surrey's best parks! Enjoy an outdoor swimming pool, children's playground, softball fields, tennis & basketball courts. Conveniently located w/ easy access to HWY 99 and just mins away from restaurants, groceries and more. (id:57557)
20, 38130 Range Road 270
Red Deer, Alberta
Fabulous opportunity with recent renovation upgrades! Invest in your future and enjoy complete privacy on this 80-acre parcel, located within Red Deer’s intermunicipal district along its eastern boundary. This property offers a wonderful rural lifestyle, a solid investment hold, dual-residence living, and multiple streams of farming income, including livestock, equestrian, solar, tree farming, market gardening, and grain. With its proximity to the city, this is a unique opportunity where your living investment is sure to appreciate over time.The property features a 2-storey main house (built in 1974), a mobile home (1991), a 24'x24' detached garage (1976), a 40'x26' insulated shop with cement flooring, a 50'x24' cold storage pole-style shop (1998), and numerous other outbuildings. The land is level, with approximately 32 acres of arable farmland featuring excellent soil quality, expansive pastures, low-lying areas, treed and brush sections, and a beautiful tree-lined driveway that leads from paved Range Road 270 to the yard site.The main home offers a functional layout with a main floor master bedroom, two living areas (one with a wood-burning fireplace), a kitchen complete with an indoor barbecue, and a renovated 2-piece bath. The expansive bonus room addition features a gas fireplace, patio doors to the south-facing deck, and a bar area perfect for entertaining. Upstairs, you'll find a roomy bedroom with a Juliette balcony, a 4-piece bathroom, and an adjoining space with two additional sleeping areas. The lower level is wide open and offers ample storage, a utility area, and Laundry. The well-maintained mobile home includes 2 bedrooms, 1 bathroom, upgraded vinyl windows (2007), a south-facing covered deck, and a parking shelter.Renovation highlights include new windows for both the house and mobile home (2007), a fully renovated main floor 2-piece bath, and a complete second floor renovation with new doors, trim, and paint. Also a complete bathroom reno i ncluding shower, flooring, vanity, and paint. Additional upgrades include shingles and siding on the house (2011) and a replacement of the septic tank (1992).Zoned A1 Future Urban Development District, this property allows for agricultural and related uses until the land is needed for urban development. This property is a rare combination of lifestyle, investment, income potential, and privacy—an opportunity that rarely comes along! (id:57557)
48 Main Street E
Big Valley, Alberta
Calling entrepreneurs and investors seeking untapped potential in Central Alberta.Big Valley is rich with heritage, a strategic location, and a busy seasonal steam train. The Alberta Prairie Railway draws thousands of visitors annually, providing foot traffic for retail, hospitality, and entertainment services. With over 1600 square feet of commercial space right on Main Street, the possibilities are endless. The space currently runs as an antique shop, ice cream shop, and gift shop. The land, building, many inclusions, and most décor is offered at this price. There is a customer washroom accessible from the boardwalk on the main level making it easy and convenient for customers. The second storey has a four-piece washroom and separate entrance. Bring your name, business ideas, and make it yours. Do you have a similar business model? Current inventory can be easily negotiated into the sale price! While being a small village, Big Valley offers amenities such as an agriplex hosting minor hockey, tennis courts, baseball diamonds, a k-9 school, and a nine-hole golf course on the edge of the village. Red Deer, Stettler, Drumheller, and Innisfail are less than one hour drive away.Book a showing today and see what affordable business ownership can look like. (id:57557)
2107, 7451 Springbank Boulevard Sw
Calgary, Alberta
Welcome to Your Next Chapter in Springbank! Step into modern comfort with this beautifully updated 2-bedroom, 2-bathroom condo, perfectly nestled in one of Calgary’s most desirable communities. With over 1,100 square feet of thoughtfully designed living space, this move-in-ready home is the perfect blend of style, function, and charm. From the moment you walk through the door, you're greeted with a bright, open-concept layout, freshly painted walls, and bamboo flooring that flows seamlessly throughout. The spacious living room is bathed in natural light thanks to the sunny south-facing balcony, complete with a cozy gas fireplace—ideal for curling up during Calgary's crisp winter evenings. Love to cook and entertain? You’ll appreciate the airy kitchen with plenty of prep space, a new induction range with convection oven, a sleek new microwave hood fan and new dishwasher. Whether you're hosting friends or whipping up a weeknight dinner, this kitchen delivers. The primary bedroom is your personal retreat, featuring a dual walk-through closet and a private 4-piece ensuite. You’ll also enjoy in-suite laundry, generous in-unit storage, tons of visitor parking and two titled parking stalls with additional storage—a rare find! This is not a ground-floor unit—it’s elevated over 7 feet for added privacy and peace of mind. Located just minutes from top-rated schools, universities, parks, shopping, and every amenity you could need, this home is more than a place to live—it’s a smart investment in your future. Whether you're a first-time buyer or savvy investor, this condo offers unbeatable value in a thriving community. Don't wait—book your private showing today and discover all the features this home has to offer! (id:57557)
2125 36 Avenue Sw
Calgary, Alberta
Unlock the potential of this rare gem nestled in the heart of prestigious Altadore—a neighborhood synonymous with luxury redevelopment and urban sophistication. This 2-bedroom + den, 2-bathroom home spans 1,287 sq ft above grade, offering immediate move-in comfort with hardwood floors, a sunlit living space, and a finished basement. But the true value lies in its expansive 50' x 125' lot—a developer’s dream in one of Calgary’s most coveted inner-city neighbourhood.Zoned M-C1, this oversized parcel presents a blank canvas for visionary buyers: imagine crafting a stunning modern infill, a luxury duplex, or even a multi-unit project (subject to city approval), capitalizing on Altadore’s skyrocketing demand for $1M+ properties. M-C1 Zoning allows for "maximum density for parcels designated M-C1 District is 148 units per hectare" with municipal approval. The lot’s generous dimensions and flat terrain minimize site prep costs, while its prime location—just steps from Marda Loop’s vibrant shops, cafes, and dining—ensures unbeatable future resale value. Proximity to River Park, Sandy Beach, and top-tier schools like Altadore School further elevates its appeal for redevelopment targeting executive families or investors.Currently, the home offers a functional layout with a large, south-facing backyard and a detached garage—perfect for rental income or personal use while plans take shape. Savvy buyers will see the dual opportunity: live comfortably now, redevelop later. Altadore’s transformation into a luxury hotspot is well underway—$1.5M+ infills dot the streetscape—making this a strategic foothold in a market poised for growth. With Calgary’s population booming and sophisticated buyers flocking to Alberta, this property is your chance to build equity or a legacy home in a neighborhood that defines prestige. Don’t just buy a house—invest in Altadore’s future. Explore this redevelopment opportunity today! (id:57557)
51418 Highway 22 Highway
Rural Parkland County, Alberta
Beautiful, productive FULL Undivided 1/4, (160.77 Acres) located 12.5 miles north of Drayton Valley, on pavement! Set up for Cattle & Horses, the property brags a (160x70) 11,200 Sq.Ft. HEATED INDOOR RIDING ARENA with Attached heated (128x40) 12 Stall Barn, built in 2006, all with newer Auto-waterers, a 3pc Washroom, Wash bay, huge Tack room w Lockers, Feed room & (32x34) Open storage. Infrastructure boasts 14 Paddocks/pastures, 9 stock Waterers, a dugout & numerous shelters. Love the 2006 (60x40) HEATED SHOP, plumbed for In-floor heat. The Arena & Shop are heated with an efficient, very affordable Coal Furnace! NEW FOOTING in 2024- Manufactured Sand, No Silica, No Organic & Triple washed. Low Maintenance, requires very little harrowing, holds moisture, almost ZERO Dust. Great producing, 100 Acres of HAY, w 35 acres newly seeded in 2023.The 1,576 Sqft. 5 Bdrm/3.5 Bthrm 2006 Bungalow enjoys Vaulted Ceilings,+ the 1,565 SqFt. WALK-OUT Basement w In-floor heat & full Kitchen, a Wrap around Deck with beautiful panoramic Views! Total of 3,141 Sqft of Living Space!YES, a 2nd LOVELY 2008 HOME- 1,400 Sqft. 2 Bdrm/ 3 Bthrm 2008 Modular Home is currently rented for $1,750/mon & renter pays heating. Much CLEAN-UP & RENOS have been completed here. Move-In Ready for your family Operation to host Clinics, Lessons, Training and cattle! (id:57557)
1, 1723 10 Street Sw
Calgary, Alberta
DOWNTOWN LUXURY LIVING UNDER $1M. Boldly UNIQUE and ARCHITECTURALLY STRIKING, this 5-LEVEL, 4 BEDROOM, 3.5 BATH home with DOUBLE ATTACHED GARAGE is located in PRESTIGIOUS LOWER MOUNT ROYAL just steps from the VIBRANT ENERGY of 17TH AVE. From the SOARING ENTRYWAY to the PRIVATE ROOFTOP PATIO with SPARKLING DOWNTOWN VIEWS, every detail impresses. Enjoy a CHEF-INSPIRED KITCHEN with QUARTZ COUNTERS, PREMIUM APPLIANCES, and SUNLIT SPACES perfect for entertaining. The MAGAZINE-WORTHY PRIMARY SUITE features a SPA-LIKE ENSUITE with DOUBLE VANITY, DEEP SOAKER TUB, DUAL SHOWER, HEATED FLOORS, and a WALK-IN CLOSET. With 10-FT CEILINGS on the main, 9-FT CEILINGS above, a FINISHED BASEMENT, and OVER 2,300 SQFT OF LIVING SPACE, this is your chance to own a ONE-OF-A-KIND LUXURY HOME in the heart of the city. (id:57557)
17 7540 Briskham Street
Mission, British Columbia
Verado Homes presents Mission's newest community, offering 19 modern Townhomes ideally located minutes away from school, shopping centers, hospital, nature trails, and the West Coast Express station. These spacious townhomes range from 1,400 sq. ft. to over 1,800 sq. ft. featuring 3 to 4 bedrooms and 3 to 4 washrooms. Key features include: - Forced air heating with the option to add AC - Hot water tank - Gas BBQ hook-up - Level 2 Charger facility in the garage for an electric vehicle - At least 2 car parking spaces - Vacuum rough-in - High-end Samsung stainless steel appliances. Designed to blend comfort with modern convenience, these townhomes are perfect for families looking to enjoy a vibrant community while enjoying contemporary amenities. (id:57557)
197 North Shore Drive
Tiny, Ontario
Tucked into the trees in a sought-after area, this stylish 2-bedroom chalet style home offers the perfect blend of simplicity, privacy, and natural beauty. Set on 4.34 acres, the property is bordered at the rear by acres of untouched forest offering a serene, evergreen backdrop and a natural privacy screen that requires no upkeep. Whether you're downsizing, investing in a weekend getaway, or seeking a peaceful space to work from home, this property is a rare find. Inside, the home is bright and thoughtfully designed. The open-concept layout features a modern kitchen, cozy living space with a wood stove, full bathroom, laundry area, and two well-sized bedrooms. Clean finishes and large windows keep the interior light and connected to the outdoors. The grounds offer incredible perennial gardens, outdoor living areas, or just space to breathe. There's also a detached shed with a carport and a long driveway set well back from the road. Located within walking distance to Thunder Highlands Golf Club and the stunning Marks Point shoreline perfect for sunrise strolls. You're just a short drive to the ferry to Christian Island, 25 minutes to Midland or Penetanguishene, and 2 hours from the GTA. If you're dreaming of a quiet, well-built home surrounded by nature, 197 North Shore Drive might be exactly what you've been waiting for. (id:57557)
13409 Hwy 14
Rural Beaver County, Alberta
The value is in the land - 88.62 acres of flat, open land! Loads of potential including grazing pasture, hobby farm or a new build. Property is perimeter fenced w/cross fence w/ sheep fence. Easy access directly off Hwy 14 and close to Viking. There is minimal tree cover, site prep is straightforward—ideal for those looking for a rural lifestyle with ample room to grow. You can enjoy the peace and quiet of country living while still being close to town amenities. A great opportunity for anyone seeking wide-open space in a convenient location! Liveaable mobile home on property. (id:57557)
111 & 112, 200 4 Avenue Sw
Sundre, Alberta
This exceptional offering includes two adjacent titled lots—each approximately 5,000 sq. ft.—in the sought-after gated community of Riverside along the Red Deer River in Sundre. Whether you’re dreaming of a shared family retreat, extra privacy, or a smart investment, this is a rare chance to own side-by-side recreational properties that truly feel like your own private oasis. Lot 111 features a 29’ 2004 Jay Flight trailer with two sets of bunk beds, a pull-out, and two bedrooms—comfortably sleeping 8—plus a large tool shed and a well-maintained outdoor space. The efficient kitchen and large windows flood the interior with natural light, while the comfy furniture makes it ready for you to simply unpack and relax. Enjoy mornings on the huge, covered deck, the perfect spot for coffee, or gather around the fire pit in the evening for marshmallows and stories. Lot 112 offers a 36’ 2004 Montana Fifth Wheel trailer and a spacious 10x12 bunkhouse that is perfect for guests or grandkids, as well as a generous yard that feels a little like Narnia the moment you step foot in it. There is an absolutely gorgeous area for outdoor entertaining, reading your favorite book, or simply soaking up nature in your new getaway retreat. Riverside is a gated community with seasonal town water and sewer, and everything is walking distance—just a short stroll to shops, restaurants, and many other amenities the town of Sundre has to offer. Additional facilities include a clubhouse, playground, horseshoe pits, year-round washrooms and laundry, beautiful walking trails all just minutes from golf, fishing, and endless mountain adventures. Properties like this rarely come available. Buy together or separately—either way, it’s time to treat yourself and embrace the lifestyle you deserve. (id:57557)
903, 8880 Horton Road Sw
Calgary, Alberta
London at Heritage Station offers you the finest in condo living! This PET FRIENDLY move-in ready one-bedroom plus den unit is available for quick possession. The owner has lovingly maintained it and it features a bright, open floor plan with newer carpet and paint (2023) throughout. The well-appointed kitchen with granite counters and breakfast bar overlooks the dining area and living room. Step out from the living room to the oversized balcony with a soft cushion covering and a natural gas line for your BBQ. You're sure to find this north-facing location very appealing as it stays much cooler in the summer months than units on the south side. The bedroom is spacious with the 4 pc bathroom conveniently located beside it. The den area is perfect for a home office or a home gym area and you will love the convenience of the in-the-suite laundry room. This unit also comes with underground parking as well as free visitor parking for your guests. London at Heritage Station provides on-site concierge and 24-hour security plus it has an amazing location where you can walk to the Heritage LRT as well as all of the nearby shops and restaurants. It even has direct entry into the Save-On-Foods through the shared heated parking garage without having to go outside (check out the video to see just how convenient it is). Other features include secured bike storage and the 17th-floor sunroom with a rooftop terrace. This just may be the one you've been waiting for! Call to view this one today! (id:57557)
3694 #3 Highway
Haldimand, Ontario
Country Property. This 3-bedroom home is located in the picturesque Haldimand County between Hagersville and Cayuga. Main level features eat-in kitchen, living room, bedroom and 4 piece bathroom. The upper level has the 2nd and 3rd bedrooms. With a single detached garage, low-maintenance vinyl siding, and attractive gardens and landscaping, this property is bursting with potential. Plenty of space for building an addition, extending the garage, and more. (id:57557)
1093 Chinook Gate Heath Sw
Airdrie, Alberta
Welcome to this two-storey GEM designed with your growing family in mind. From the moment you arrive, the charming front porch and standout curb appeal make a warm first impression. Inside, the main floor offers a generous layout perfect for everyday living and entertaining. A 4-panel sliding glass door along the back brings in an abundance of southern sunlight, highlighting the off-white cabinetry, oversized kitchen island (with seating for at least three of your favourite humans), and an abundance of pot and pan drawers.Hosting the whole extended family? No problem — there’s space to spare for big dinners and celebrations. Working from home is a breeze thanks to the DEDICATED HOME OFFICE (Or Yoga Room, Art Studio etc) with a large sunny window and a modern barn door that closes for quiet focus. Upstairs, a centrally located bonus room keeps the peace by providing separation between the spacious kids’ rooms and your serene primary suite — a personal sanctuary in the sky, complete with a private ensuite, a huge walk-in closet, and your very own balcony, perfect for sipping coffee at sunrise or enjoying a peaceful evening read.The upper-level laundry room is flooded with light, making everyday chores feel a little brighter. Downstairs, the fully finished basement (professionally developed by the builder) features a massive rec room, extra storage space, a full bathroom, and an additional bedroom — perfect for guests, teenagers, or visiting family.Outside, everything’s move-in ready: low-maintenance landscaping, a spacious deck built for BBQs and gatherings, a built-in bench for lounging, and a neat, well-kept fence. The extra-wide garage easily fits your vehicles and gear. Plus, enjoy the bonus features — reverse osmosis water system, central A/C, and a water softener. The LOCATION is a win too: just a quick stroll to Chinook Winds Park, splash park, ball diamonds, so many trails, shopping, dining, and a smooth commute into Calgary. CHECK US OUT TODAY!! (id:57557)
358 Crystal Green Rise
Okotoks, Alberta
Don’t miss your chance to own one of the few homes in Okotoks backing directly onto the family-friendly Crystal Ridge Golf Course, with breathtaking views of a tranquil pond and natural wooded area. Imagine enjoying your morning coffee from the upper deck, overlooking a peaceful, meadow-like setting.This 2.5-storey home features an open-concept main floor with a spacious kitchen, large island, and breakfast nook—all designed to capture the stunning views. The kitchen also includes ample counter space, a walk-through pantry, and direct access to a generous double-car garage. Adjacent to the kitchen are the dining room and cozy family room, creating the perfect layout for entertaining or family living.Upstairs, the bright and sunny primary bedroom offers two walk-in closets and a 4-piece ensuite. A large loft with a natural gas fireplace provides a versatile second living space, ideal for relaxing or entertaining.The walkout lower level includes a second bedroom, a spa-inspired 4-piece bathroom, and a large custom walk-in closet with built-in shelving. There's also a flexible area perfect for a home office, gym, hobby room, or media space. Step out onto the lower patio, which opens to a charming wooden deck with rustic, cabin-style appeal.Situated on a quiet cul-de-sac, this home offers privacy and tranquility, with lawn care and snow removal included through the Homeowners Association. You’ll also enjoy full access to the Crystal Ridge private lake—swimming, kayaking, skating, and fishing await, along with picnic areas, beach volleyball, fire pits, and barbecues.This unique home truly has it all—location, lifestyle, and views. Call today to book your private showing! (id:57557)
2133, 35468 Range Road 30
Rural Red Deer County, Alberta
Welcome to resort living at its finest! Located within the desirable gated community of Gleniffer Lake Resort & Country Club, this is the perfect spot to escape city life and unwind. Nestled in the heart of quiet phase 2 on an end lot backing south, pull up your RV and relax; or make future plans to develop the lot with a park model or cottage! Lounge on the large deck, roast hot dogs and marshmallows over the firepit, with plenty of yard space perfect for kids and pets. With large, established trees on either side of the lot, it feels private and welcoming. Included with this lot is a shed, deck and 2 fob's. This lot has upgraded 50 amp service and fiber optic available. Phase 2 is surrounded by the 9-hole golf course and whether you're a beginner or pro golfer, you’ll enjoy yourself on the professionally designed course. The layout features lush fairways, manicured greens and water features. In addition to the 9-hole, there is also a par 3 course mini links and disc golf area—great for enjoying with the family! After a round, head over to the clubhouse, sit on the patio with a drink and enjoy the views. Other resort amenities include tennis/pickleball/basketball courts, baseball diamond, horseshoe pits, dog park, beach volleyball and playgrounds. Head to the resort's main centre, the Landing, which features a licensed restaurant/lounge with a large patio overlooking the lake, indoor pool with hot tub, a games room with air hockey, pool table and board games, gym and laundry facilities. Cool off, unwind and soak up the sun at your choice of two outdoor pools, or if you prefer the sand between your toes, head to the private sandy beach, with a designated swimming area and watch the kids jump off the diving platform. Just down from the beach is a private, gated marina, with new breakwater installed in 2022. After an afternoon in the sun, walk to the General Store to indulge in ice cream cones, slushies or grab some snacks and staples you forgot to get for your bbq di nner. In the winter months, take in ice curling on the creek or head to the groomed ice pond for a leisurely skate. Since this resort operates year-round, you can utilize the indoor pool and hot tub, games room and gym in the off season. Gleniffer Lake is located just 90 minutes from Calgary and 120 minutes from Edmonton—a quick drive for a weekend getaway. Note: Owner is a licensed realtor in the province of Alberta. This resort is packed with fun, community spirit and just the right amount of relaxation. This lot is the least expensive one at the resort and is ready for you to enjoy! Life's better at the lake—don't wait! (id:57557)
203, 1730 5a Street Sw
Calgary, Alberta
Welcome to Tweed, a boutique, concrete-built residence tucked away on a tree-lined street, perfectly positioned between the vibrant 17th Avenue and the sought-after Mission neighbourhoods. Whether you’re a young professional, first-time buyer, or savvy investor, this stunning, open concept, 2-bedroom, 2-bathroom, corner unit checks every box for stylish urban living with unbeatable convenience. Unit 203 boasts an airy, open-concept layout featuring updated, light wood flooring and an east-facing living room, with floor to ceiling windows allowing the space to be flooded in natural light. A gas fireplace anchors the space, creating a cozy yet modern feel.The well-appointed kitchen is designed to impress, boasting a large island clad with stone countertops, and a sleek stainless steel appliance package tied together by flat-panel wood cabinetry. Adjacent, a designated dining area offers the perfect spot for hosting friends or enjoying quiet dinners. The primary bedroom is a true retreat, featuring statement wallpaper, both a walk in and walk up closet, an ensuite with double vanities, large shower, neutral-tone tile and a linen closet for extra storage. The second bedroom is generously sized, with it’s own ensuite, making it ideal for guests, roommates, or this space would make a great home office. Additional perks include an ample size private patio surrounded with trees for added privacy and a gas hookup for your barbecue, in-suite laundry, window coverings, 8’8” ceilings throughout most living spaces, and the peace of mind that comes with concrete construction which ensures a quiet, private atmosphere. The building itself is beautifully maintained, with updated common areas and two elevators only servicing four stories. Plus, this unit comes with a titled underground parking stall and an assigned storage locker for all your extra gear. Location? It doesn’t get better. You’re a 5-minute walk from the energy of 17th Avenue, a hub for Calgary’s best resta urants, cafés, boutiques, and nightlife. For those who love the outdoors, the Elbow River pathways are close by, and commuting downtown is a quick bike ride or comfortable walk away. With a well managed condo board, healthy reserve fund, and strong owner occupancy, whether you’re looking to make this your first home, a stylish upgrade, or a prime investment property this condo delivers on lifestyle, location, and luxury, it is move-in ready and waiting for you! (id:57557)
1528 18th Avenue Nw
Calgary, Alberta
Brand new luxury duplex in Capitol Hill, each side featuring a fully legal 2-bedroom basement suite — a rare find in this prime inner-city location. Perfect for extra income, extended family, or investors looking to maximize cash flow.Each main floor offers 10-ft ceilings, engineered hardwood, a stunning quartz kitchen with a huge island, and a bright living area with a sleek gas fireplace. Upstairs, enjoy a vaulted primary suite with a spa-inspired 5-piece ensuite and walk-in closet, plus two more bedrooms, full bath, and laundry.The legal basement suites include private entrances, two spacious bedrooms, full kitchens, separate laundry, and bright living spaces — ideal as mortgage helpers or strong rental units.Extras: high-efficiency furnace, HRV system, R22/R50 insulation, roughed-in A/C, double garages, full landscaping, and Certified New Home Warranty.Move-in ready and minutes to SAIT, U of C, schools, parks, and shops. Smart, stylish, income-generating living — grab one or both before they’re gone. (id:57557)
135 Redstone Heights Ne
Calgary, Alberta
***Open House Sunday 10th August from 01:00 pm - 03:00 pm***. Separate entry to the basement, Main Floor Full Washroom, Mountain Views and a SUNNY West Backyard, all these features are present in this well-designed house***. Welcome to 135 Redstone Heights NE, offering over 2,320 sq ft of developed living space across the main and upper levels! Step inside to find luxury vinyl plank flooring, soaring ceilings, and an abundance of natural light streaming through large windows. The open-concept main floor is perfect for entertaining, featuring a chef-inspired kitchen with granite countertops, built-in stainless steel appliances, and a large central island with bar seating. A versatile main floor office adds flexible space for a home workspace, kids’ playroom, additional seating area, or even a guest bedroom. A 3-piece bathroom feautring a standing shower and modern vanity completes the main level. Upstairs, you'll find three spacious bedrooms and two full bathrooms, including a primary retreat with a 4-piece ensuite and a massive walk-in closet. The upper level also features a large bonus room, perfect for family lounging or movie nights, and a dedicated laundry room for added convenience. The well-maintained backyard offers an excellent space for outdoor enjoyment—ideal for kids, pets, and family gatherings. Don’t miss your chance to experience modern, spacious living at its finest. Enjoy peace of mind with the 10-Year Alberta New Home Warranty, effective until 2030. Call your Real Estate Agent today to book a private viewing. (id:57557)
1901 20 Avenue
Nanton, Alberta
HISTORIC NANTON ALBERTA! This iconic historic property, W.S.Keeley building, first opened its business doors in 1909 and has been home to many successful businesses over the last century. Now is your chance to own this piece of history with unlimited opportunity as big as your imagination! Imagine getting to live above your business; how about a travel hotel up and cafes and shops on the main, or galleries on the shop floors and artisan working studios above, or shops and services on the main with a business centre coop upstairs. The ideas just keep coming. Located on the provincial highway with thousands of cars passing daily, in a tourist stop off day-tripping famous Art & Antique Walk town, and only 40 minutes to the vibrant city of Calgary. Whatever your passion this is the ideal property to create a lifestyle business. With over 7000 sq. ft. of future dream space this charming building has had many modern upgrades, mechanics, heating, roofing, eaves, structure, and décor. The potential of this building is endless. The wide-open main floor can be split into multiple shops as there is separate street front entrances as well as a third front entrance to the upstairs units. Historically preserved and professionally maintained for over 20 years by the current owner, the building has seen many phases of an extensive historic renovation too many to list here, but a full info sheet is available. Some of the major improvements included new boiler systems, solar on roof, new separate furnace units, ceiling restoration to original lath including lighting/electrical upgrades, original fir floors treated, courtyard fenced with salvaged authentic brick and wrought iron, and even the back shed restored with the exterior of a 1920’s horse barn. The eye to detail in the over 2 decades of ongoing maintenance and historic renovation shines through in one of the most preserved rare saved small town historic buildings in the province.Built in 1909 by C.H. Marshall this landmark two story brick block corner was fitted with the finest shop fixtures opening as a hardware and furniture business for many years. By 1935 it was then purchased by William S. Keeley, evolving into a men’s & ladies’ shop and general store. In 1941 Keeley remodelled the upper floors of the now the W.S.Keeley building in to 6 separate apartments living spaces. This charming upper floor would be ideal future office rental space, or residential potential periodic rentals/travellers’ hotel or make a fabulous personal residence lifestyle space. The town of Nanton is famous for its Art & Antique Walk drawing shoppers weekly to this historic destination town. Located on the provincial highway with thousands of cars passing daily. Whatever your passion this is the ideal property to create a lifestyle business. Nanton’s is steeped in prairie history, home to antiques & artisan shops, prairie Elevators, world class Air Museum, rodeo, ranching and more! A great town to start a new business and to raise a family. (id:57557)
8114 22 Avenue
Coleman, Alberta
Your mountain getaway is moments away! This gem is move-in ready! Time to relax in this charming property or make it your year round home. Whether you are enjoying your morning coffee on the front deck or an evening fire under the stars, this adorable cottage home is ready to please! Many upgrades will leave you worry free.! Included are the roof, eavestroughs, flooring, fridge, stove, furnace, and hot water tank. This bright and sunny house has been freshly painted in and out. You will have the choice of numerous amenities within walking distance. Only a short drive away is our world-class golf course, ski resorts, and lakes for the fishing and water sport enthusiasts. (id:57557)

