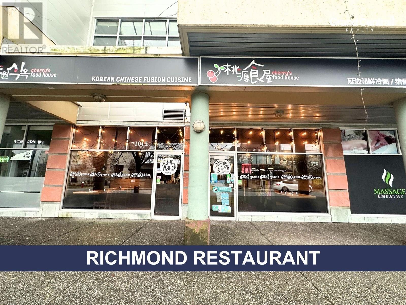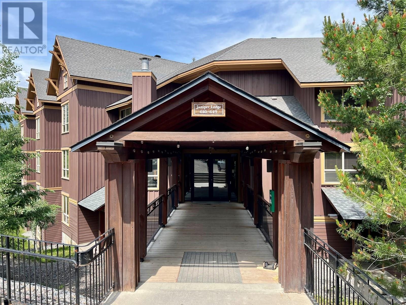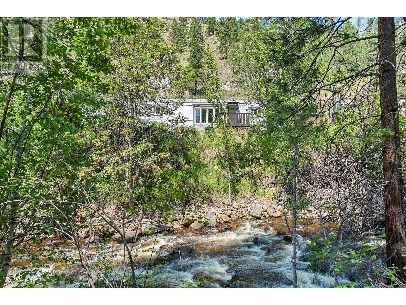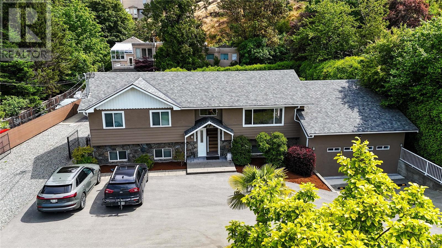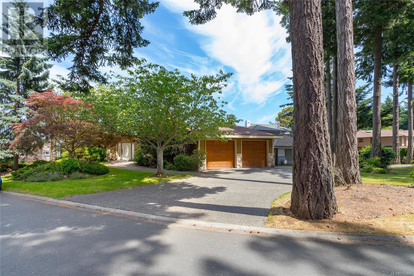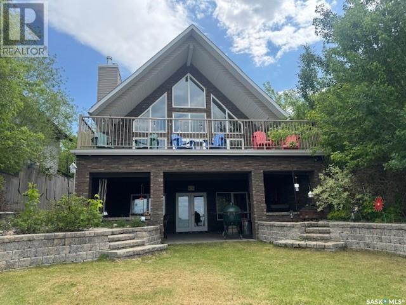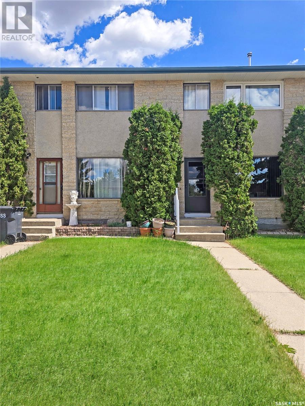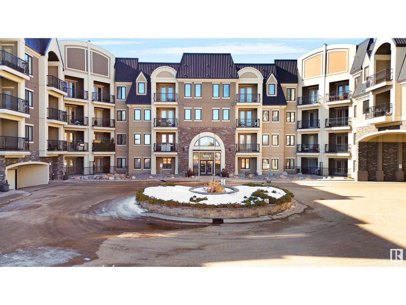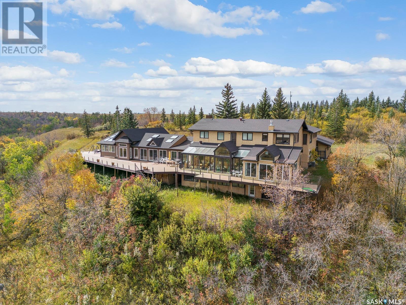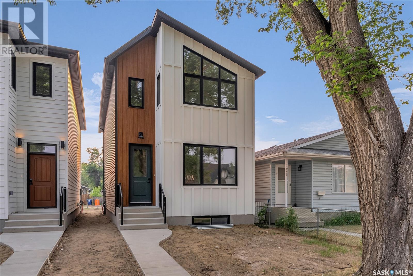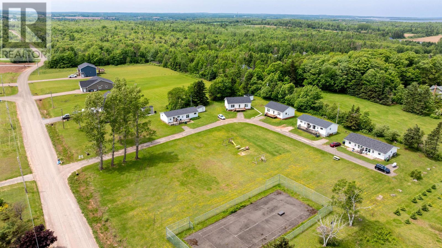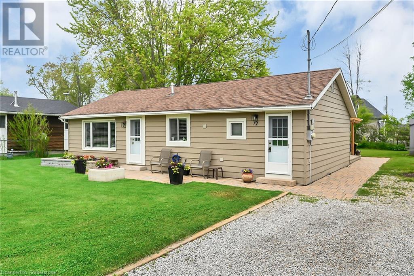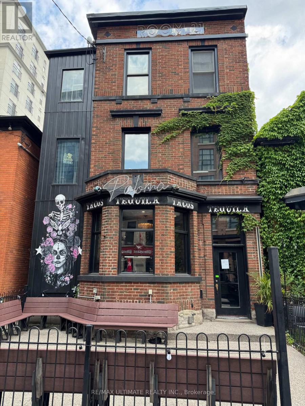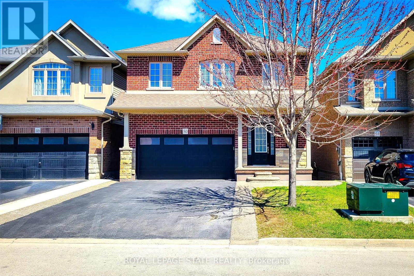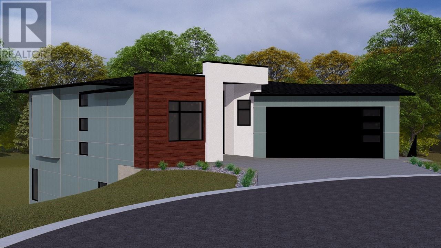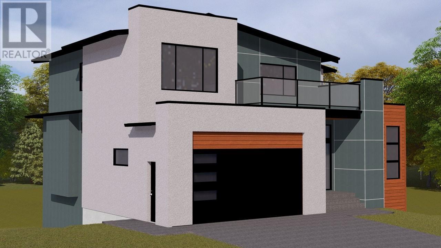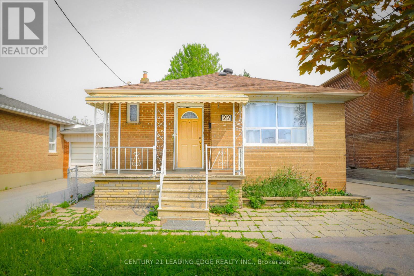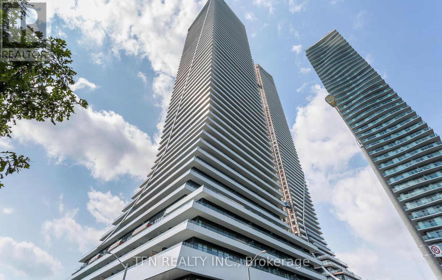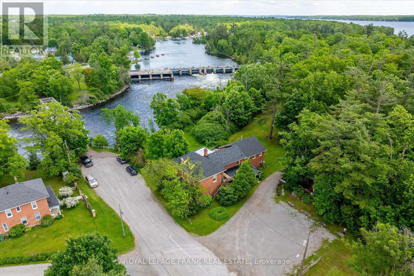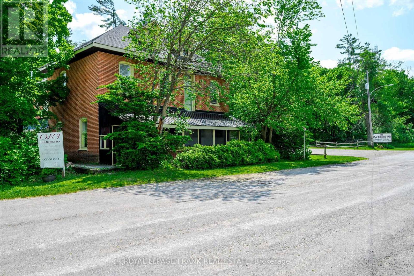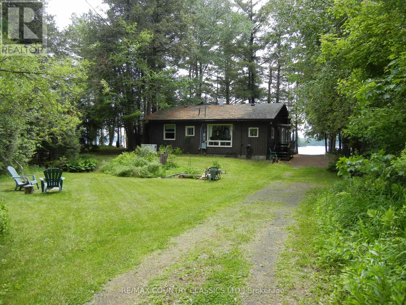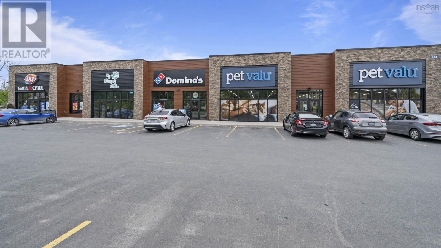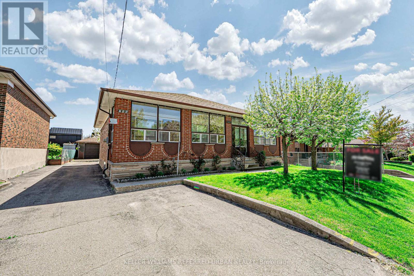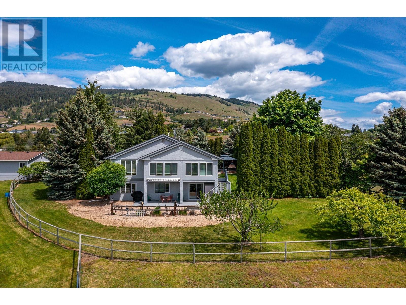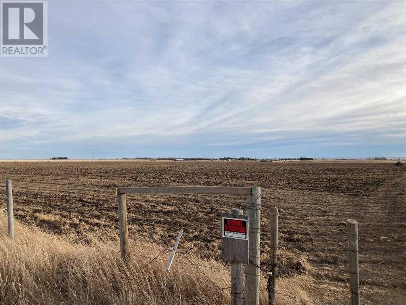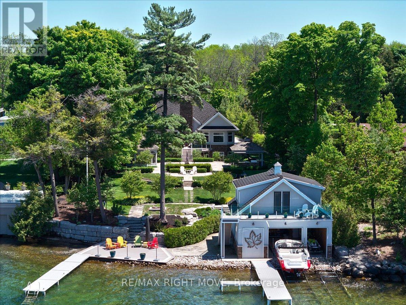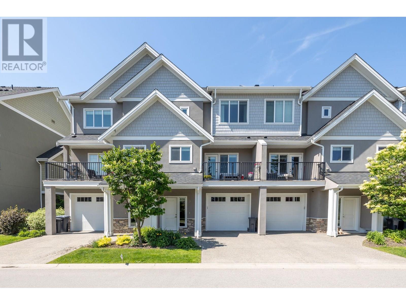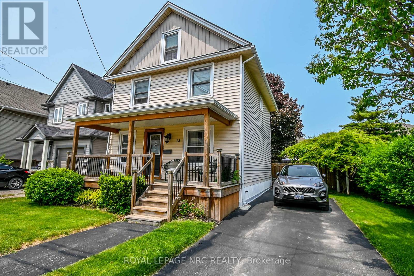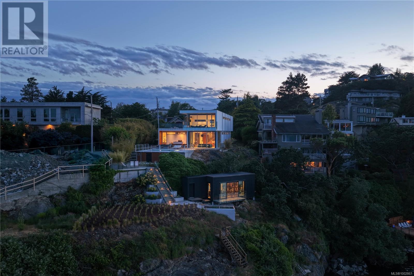8 Albert Street
Edwardsburgh/cardinal, Ontario
Last building lot for sale on Albert St in the Johnstown Subdivision. Natural gas line runs down the street as well as Cogeco cable and Bell Fibe. Buyer must do due diligence to ensure lot fits their home design. Well and septic will be required as there are no hookups for water and sewer lines. This is a fantastic community close to the recreation center, pickleball courts, pool, dog park, ball diamond, South Edwardsburgh Public School, St. Lawrence River, marina. Train tracks run behind the fence at the rear of property. Trains don't blow their horns in Johnstown (occasionally in fog or a specific circumstance horns may blow for safety). HST will be in addition to the purchase price. (id:57557)
1015 8580 Alexandra Road
Richmond, British Columbia
*Showing by appointment only, do not disturb staff. * Authentic Korean Restaurant for Sale D Prime Location on Richmond's Famous Food Street. Seize this rare opportunity to own a well-established Korean restaurant in the heart of Richmond's bustling Alexandra Road (Food Street)! Spanning 1,380 sqft, this beautifully decorated restaurant is surrounded by high-density residential areas and major shopping centers, including Lansdowne Mall, Aberdeen Centre, and Parker Place, ensuring a steady flow of customers. Equipped with a fully vented commercial kitchen, this space is ideal for a variety of Korean and other Asian cuisines. The restaurant also holds a liquor license valid until midnight, offering excellent revenue potential for evening dining and late-night service. Please contact the listing agent for more information today! (id:57557)
10626 81 St Nw
Edmonton, Alberta
This fully finished half duplex in Forest Heights offers modern style and income potential just minutes from downtown and the river valley. Currently tenant-occupied with a one-year lease, it’s a turnkey investment generating positive cash flow. The upper level features 3 spacious bedrooms and 2.5 bathrooms, including a beautiful primary suite with walk-in closet and a spa-like 4-piece ensuite with rain shower and floor-to-ceiling tile. The main floor boasts a chef’s kitchen with a quartz waterfall island, gas cooktop, built-in wall oven, and microwave. Upgraded touches like stained maple railings and a linear gas fireplace complete the space.The legal basement suite includes a private entrance, 1 large bedroom, full bath, in-suite laundry, and a sleek kitchen with stylish tile work—perfect for rental income or extended family. A rear mudroom with bench seating leads to a fenced yard with deck, gas BBQ hookup, and a double detached garage. With separate laundry and utilities. (id:57557)
33147 1 Avenue
Mission, British Columbia
Freehold building in the heart of Downtown Mission available for lease and is DT1 ZONED. Permitted Uses as per the zoning: Hotels, Cultural Assembly, Banquet Hall, Restaurants, Child Care Centre, college, barber shop, hair salon and many more. Please check with city hall. (id:57557)
4559 Timberline Crescent Unit# 638
Fernie, British Columbia
Turn-key mountain retreat at Fernie Alpine Resort! This fully equipped condo in the desirable Juniper Lodge building at the Timberline Lodge complex, boasts 2 spacious bedrooms, sleeping 8 comfortably with a queen size bed and double sized bunk beds plus a trundle bed, 2 full bathrooms with heated floors, plus a well equipped kitchen with stainless steel appliances and eat up counter with granite counter tops, perfect for entertaining. This unit offers a flexible lock off layout which allows for guest privacy, rental potential, or full use as one large unit. Enjoy ultra private views of the forest and distant peaks from every window or from your covered balcony—no adjacent buildings to look at and no views or sounds of the parking lot. Ski-in access and a short walk to the chairlifts in winter or bike straight to the lifts in summer. The building's two private hot tubs, fitness room, and BBQ area are a two flights of stairs away or a short elevator ride, ideal for after your day of adventures. Strata fees include cable, internet, electricity, garbage, and snow removal. Two parking passes plus two visitor passes. The condo offers in-suite laundry and two additional ski lockers. A fantastic opportunity for comfort, relaxing, flexibility, and year-round adventure in Fernie. NO GST! Contact your trusted REALTOR today! (id:57557)
1701 Penticton Avenue Unit# 305
Penticton, British Columbia
Welcome to Pleasant Valley, one of the most unique mobile home parks in the Okanagan—just a short, level drive to the heart of Penticton. Surrounded by nature and bordered by the ever-flowing, beautiful Penticton Creek, this park offers a peaceful setting unlike any other. This substantially renovated 3-bedroom, 2-bathroom home is tucked away in a private, low-traffic area across the creek, where the soothing sound of water and the natural surroundings create a serene atmosphere. The home feels far from a typical mobile, with its high shed-style ceilings, abundant natural light, and absence of narrow hallways. Inside, the impressive renovations include a new kitchen and bathrooms, updated flooring throughout, fresh interior and exterior paint, modern light fixtures, and plumbing. Outside, the spacious yard is ideal for outdoor living and hobbies, featuring a large covered deck, a flat and private backyard, and even a small patio area overlooking the creek. There is ample parking, and the park also offers RV parking (subject to availability and a monthly fee). Pleasant Valley is a well-managed 55+ community that allows two pets (size restrictions apply). (id:57557)
43 Belvedere Point Se
Calgary, Alberta
Welcome to this BRAND NEW, NEVER OCCUPIED STUNNING, MODERN 2 STOREY HOME located in the HIGHLY DESIRABLE COMMUNITY of BELVEDERE! This IMMACULATE PROPERTY offers 3 SPACIOUS BEDROOMS and 2.5 BATHROOMS, perfect for families seeking both STYLE AND COMFORT. Step inside to discover a BRIGHT and OPEN-CONCEPT MAIN FLOOR featuring a CONTEMPORARY KITCHEN with MODERN CABINETRY, QUARTZ COUNTERTOPS, STAINLESS STEEL APPLIANCES, a LARGE CENTRAL ISLAND with an UNDERMOUNT SINK, and a WALK-IN PANTRY for added convenience. The kitchen flows seamlessly into the dining area and living room, enhanced by LARGE WINDOWS that bring in an ABUNDANCE OF NATURAL LIGHT — perfect for ENTERTAINING or RELAXING with FAMILY. Upstairs, the PRIVATE PRIMARY RETREAT features LARGE WINDOWS, a WALK-IN CLOSET, and a SPA-INSPIRED 5-PIECE ENSUITE. TWO ADDITIONAL BEDROOMS offer plenty of space for children, guests, or a home office, complemented by a MODERN 4-PIECE MAIN BATHROOM. Enjoy the spacious BONUS FAMILY ROOM — ideal for movie nights, a play area or a SECOND LOUNGE SPACE. The exterior boasts MODERN curb appeal with a DOUBLE ATTACHED GARAGE. Located in a VIBRANT, FAMILY-FRIENDLY COMMUNITY, this home is just minutes from schools, parking, shopping, transit, and EAST HILLS SHOPPING CENTRE (Costco, Walmart, Cineplex and more). With EASY ACCESS to STONEY TRAIL and DOWNTOWN CALGARY, this is a PRIME LOCATION you don’t want to miss! BOOK YOUR PRIVATE SHOWING TODAY and make this EXCEPTIONAL HOME yours! (id:57557)
4767 Cordova Bay Rd
Saanich, British Columbia
Fully renovated and expanded split-level home in a quiet neighbourhood near Broadmead Village, top schools, parks, and the beach! This versatile property features 10 bedrooms & 5 bathrooms, including a brand-new 2 bed, 2 bath garden suite—ideal for extended family or rental income. The main house offers 8 bedrooms, 3 bathrooms, and 2 kitchens, perfect for large or multi-generational families. Upstairs boasts an open-concept kitchen, eating area, spacious living room, and two full baths. The former double garage has been converted into a large living space. Enjoy a gated front yard with RV parking, wrap-around deck, and a fully fenced backyard—great for kids and pets. Filled with natural light and smart storage, this home offers flexibility, space, and comfort in one of the area’s most desirable locations. A rare opportunity—move-in ready and full of potential! (id:57557)
5313 57 Avenue
Olds, Alberta
Welcome to your dream home! This beautifully reimagined 4-level side-split has been completely rebuilt after a fire to the home, renovated from top to bottom—virtually everything is brand new, offering worry-free living in one of the area’s most desirable neighborhoods. As you step inside, you're greeted by a bright and spacious open-concept living area. Just a few steps up, the heart of the home shines with a gorgeous new kitchen featuring quartz countertops, a massive island, all-new stainless steel appliances, and an abundance of natural light. The living room is warm and inviting, centered around a modern electric fireplace —perfect for cozy winter nights. The mudroom/laundry area offers ample built-in storage and leads to a versatile bonus room attached to the double attached garage which has infloor heating—ideal as a home gym, hobby space, or additional storage. Upstairs, you'll find three generously sized bedrooms and a luxurious 5-piece bathroom with in-floor heating for ultimate comfort. Downstairs, two additional bedrooms and a stylish 3-piece bath—also with in-floor heat—offer plenty of space for family or guests. The utility room features brand-new systems including a high-efficiency furnace and hot water on demand. There's no shortage of storage with a large crawl space that’s ready for your imagination—think ultimate playroom, hobby area, or seasonal storage. Step outside into your own private oasis. The backyard is a true masterpiece—low-maintenance composite decking, raised garden beds, a shed, and a fire pit make this space perfect for entertaining or unwinding. Even better, the yard backs directly onto the Horizon/Elementary School greenspace and playground—ideal for families and morning walks to school. This home combines high-end finishes, thoughtful design, and an unbeatable location. Don’t miss your chance to own this turn-key property! (id:57557)
114 Player Drive
Erin, Ontario
Discover the perfect blend of luxury and comfort with this brand-new freehold townhome, perfectly situated at the intersection of Wellington Road 124 and 10th Line in the charming village of Erin, Ontario. This stunning three-bedroom home exudes modern elegance and is designed for those who appreciate sophisticated living. Step inside to an expansive open-concept main floor that is ideal for both entertaining and relaxation. The gourmet kitchen, featuring sleek granite countertops and custom cabinetry, is the heart of the home. The airy and sunlit layout creates a seamless flow, making every gathering feel warm and inviting. Upstairs, you'll find three generously sized bedrooms, each designed with comfort in mind. The highlight is the luxurious master suite, complete with a designer en-suite bathroom a true retreat for ultimate relaxation. The master also boasts dual walk-in closets, ensuring plenty of storage space. The unfinished basement offers a blank canvas for you to bring your personal touch, with endless possibilities for customization and additional living space. It even comes equipped with a rough-in for a bathroom. (id:57557)
4405 Moonlight Lane
Saanich, British Columbia
Very spacious 5 plus bedroom custom-built home on 0.29 acre with lovely ocean view nestled in the prestigious Gordon Head area. West Coast Contemporary design with wood siding, stonework exteriors. Grand entrance, winding staircase, arched windows, vaulted ceiling to invite you to this lovely home. Master bedroom on main with 5-piece ensuite, walk-in closet. Open concept kitchen perfect for large family gathering and entertaining. This home offers a more than 5000 sq. ft living area with three bedroom on main and two plus downstairs. Extra kitchen for the in-laws or growing family member. Extra income easy for the downstairs rental. Great mortgage helper. Efficient gas powered heating including hot water baseboard heaters and radiant floor heating in the basement. Natural gas is the primary fuel tor heating, fire places. Three gas fireplaces. You will love the high quality, superb workmanship and design of this excellent home. (id:57557)
307 Lakeview Avenue
Meota, Saskatchewan
This captivating 3,876 sq foot waterfront home is located on Jackfish Lake! This 5 bedroom, 4 bathroom year-round home is sure to impress. The walkout level is home to a 2nd kitchen, 2 bedrooms, living room, bathroom. The next level with amazing lake views features a bright and airy kitchen, large dining area, living room with wood fireplace, 2 bedrooms, a full bathroom, storage pantry and laundry area. Garden doors take you out to a large deck with panoramic view of the lake. The primary bedroom is very large with stunning views across the water and a deck for your enjoyment. This luxurious master suite also includes a 5 piece bathroom and walk in closet. Directly outside the master bedroom is an open loft area that could be utilized as an office, play area or sitting area to star gaze. Above the garage is an area currently used for additional sleeping and games area. Vaulted ceilings on this floor make for a very open feel. This level also hosts a 3 piece bath and storage room. Direct access to a deck is a definite bonus, as this deck provides shelter from the winds and was previously utilized as a hot tub area. This deck can be accessed from the master bedroom or the rec room over the garage. The double attached garage features in floor heat, 10 ft doors, storage area and utility area. A Genset generator system is in place for extra peace of mind should the power go down, just flip the switch! The home is heated by way of in floor heat, wood burning fireplaces and electric, if needed. The amazing front walkout has ample space for covered outdoor entertaining and is perfect for a dining, bbq and bar area. The front lawn takes you to the sand beach in front of the property for easy access to the water. The outdoor shower ensures that no sand is tracked into the house. Located in Lakeview just outside of Meota, you will have easy access to a concession, store, sailing club, golf and so much more! This truly amazing property has it all. (id:57557)
13 Calwood Crescent
Yorkton, Saskatchewan
Welcome to this beautifully maintained 3-bedroom, 2-bathroom townhome offering modern updates, a functional layout, and peace of mind with NO CONDO FEES! The bright and stylish kitchen was renovated in 2015, featuring sleek countertops, updated cabinetry, a tasteful tile backsplash, with a pass-through opening to the living room—perfect for entertaining and creating an open-concept feel. Both bathrooms were also updated in 2015, along with some of the interior doors, adding a fresh and cohesive look. Downstairs is a nice sized rec room, the laundry and utility room and plenty of storage. Enjoy the convenience of a newer washer (2021) and dryer (2023). Step outside to a low-maintenance backyard oasis, complete with thoughtfully designed garden beds for added beauty and 2 parking spaces outback. This property has never experienced water issues and is part of a well-cared-for building with shared responsibility among owners. Recent updates include new shingles in 2024, with costs fairly split between unit owners—no monthly condo fees required. This home is move-in ready, offering a perfect blend of comfort, functionality, and value. Don’t miss your opportunity to own this gem—book your showing today! (id:57557)
210 6083 Maynard Wy Nw Nw
Edmonton, Alberta
Attention First time Home Buyers & Investors! Discover luxury living at an unbeatable price in the prestigious Waterstone building! This east-facing 1-bedroom + spacious office condo is flooded with natural light and offers serene views of the ponds and scenic walkway from your private balcony. Designed with comfort and style in mind, this open-concept home features 9’ ceilings, a raised kitchen counter, sleek stainless steel appliances, and in-suite laundry for convenience. Enjoy the added benefit of a secure, heated underground parking space with a dedicated storage cage. Located in a prime area, you’re just a short walk from Whitemud Creek Ravine, and only 10 minutes to Terwillegar Park, Windermere Shopping, and top-rated schools. West Edmonton Mall is just a 20-minute drive, with quick access to Terwillegar Rec Centre, public transit, and Anthony Henday Drive for easy citywide connections. A fantastic investment opportunity for rentals! Don’t miss out on this rare opportunity! (id:57557)
Ripplinger Acreage
Lumsden Rm No. 189, Saskatchewan
Step into a world where the beauty of nature meets the grace of home. Nestled in the embrace of the Qu'Appelle Valley, this 70-acre sanctuary whispers serenity with every breeze. Here, life moves slower, framed by the endless horizon of the valley and the gentle flow of the river below. As you approach, the grandeur of over 6,000 square feet of living space unfolds before you. The home is a masterpiece, where every detail reflects a deep connection to the land. Four spacious bedrooms and four thoughtfully designed bathrooms offer comfort and peace, while multiple sunrooms flood the space with the golden glow of daylight, inviting nature in. Step out onto the expansive wrap-around deck—a place where time stands still, and the valley stretches as far as the eye can see. From this perch, the river dances in the distance, a constant reminder of the tranquility that surrounds you. An artist’s studio awaits, ready to inspire, surrounded by the quiet beauty of the valley. And for those who cherish hospitality, the guest cottage offers a warm welcome, a retreat within a retreat. The five-car garage stands ready to house your vehicles, or perhaps, the tools for your next great adventure. And when the day is done, immerse yourself in the luxurious swim spa, watching the stars as they appear, one by one, in the vast sky above. This property is more than a home—it’s a place where art, nature, and life come together in perfect harmony. All just 15 minutes from the heart of Regina. (id:57557)
1315 Edward Avenue
Saskatoon, Saskatchewan
Welcome home to 1315 Edward Avenue in the desirable neighbourhood of North Park. Here you are only a short walk to river walking, schools, parks, and north end amenities! Step inside to be greeted to an open concept layout with a truly thoughtful design. The main floor features a large living space that is full of natural light! Dining is set ideally for entertaining with ample room for a large table and buffet space. Overlooking your yard with large oversized windows is your chef's kitchen! This space is set to make life more simple with tons of counter space, plenty of custom cabinets, and a large island. A 2pc bathroom is also located from the rear entrance. Leading upstairs you will land in a very spacious open hallway accommodating your living quarters. The main event is your master bedroom retreat! This primary bedroom features a stunning vault with windows overlooking the trees that fill this neighbourhood. Additionally there is a large walk-in closet, and a spa-like ensuite! Your personal bathroom is set with stunning tile throughout and features dual vanities, glass shower, and a large freestanding soaking tub. The second story also includes a dedicated laundry closet with storage for linens. There is a secondary 4pc bathroom and 2 additional bedrooms on this floor, with one of these featuring extra depth and a large walk-in closet. The basement is undeveloped and ready for your design - Future family space, bathroom, and bedroom could be finished here to your liking. Rear alley access and room for a future double detached garage. Fully backed by Sask New Home Warranty included with PST And GST included in the price. Call today to discuss the opportunity of this stunning home! (id:57557)
1313 Edward Avenue
Saskatoon, Saskatchewan
Welcome home to 1313 Edward Avenue in the desirable neighbourhood of North Park. Here you are only a short walk to river walking, schools, parks, and north end amenities! Step inside to be greeted to an open concept layout with a truly thoughtful design. The main floor opens up into a beautiful living room with east facing windows. A gas fireplace is a highlight of this space with a beautiful hearth piece over top. Dining is set ideally for entertaining with ample room for a large table and buffet space. Overlooking your yard with large oversized windows is your chef's kitchen! This space is set to make life more simple with ample counter space, plenty of custom cabinets, and a large island. The adjacent mudroom is perfect for hiding coats and shoes while leading out to the spacious backyard from a covered deck! A 2pc bathroom is also located from the mudroom tucked away. Leading upstairs you will land in a very spacious open hallway accommodating your living quarters. The main event is your master bedroom retreat! This room is overlooking the stunning mature trees and features a large walk-in closet, and a spa-like ensuite! Your personal bathroom is set with stunning tile throughout and features dual vanities, glass shower, and a large freestanding soaking tub. The second story also includes a dedicated laundry room, with storage for linens. There are 2 additional bedrooms on this floor with plenty of light and a full 4pc bathroom. The basement is undeveloped and ready for your design - Future family space, bathroom, and bedroom could be finished here to your liking. Rear alley access and room for a future double detached garage. Front concrete sidewalk is included with additional landscaping available. Fully backed by Sask New Home Warranty included with PST And GST included in the price. Call today to discuss the opportunity of this stunning home! (id:57557)
N/a 8th Concession
Billings, Ontario
Rural building lot offering wonderful vistas to the east and south. Lot size is 198 ft. x 220 ft.. 11km to Kagawong and 7km to M'Chigeeng. The lot is on a small ridge that enhances the view and will be a benefit with drainage when development. (id:57557)
30 Shady Acres Drive
Brackley Beach, Prince Edward Island
An exceptional opportunity awaits in one of Prince Edward Island's most vibrant and scenic regions. This turnkey rental property offers a rare blend of stability, flexibility, and growth potential, ideal for seasoned investors or aspiring business owners alike. Perfectly situated just a short drive from Brackley Beach, Charlottetown, and the airport, the location provides both convenience and appeal for year-round tenants or seasonal guests. Set on over 3.5 acres of beautifully maintained land, this income-generating property features seven fully winterized rental units: a combination of two duplexes, three detached cottages, and a dedicated on-site office. The presence of the on-site office adds a valuable layer of functionality, providing space for day to day operations, guest check-ins, administrative tasks, or even additional service offerings that enhance the guest experience and streamline property management. Modern amenities such as coin-operated laundry, a children's play area adds to the appeal, making it a top choice for families, professionals, or tourists. With three of the cottages constructed within the last seven years, the site enjoys premium rental rates and low maintenance demands. The expansive lot also offers space for future development, providing a unique chance to scale your investment. Whether you're looking to grow your real estate holdings or step into a profitable, lifestyle-oriented venture, this property delivers value, location and opportunity all in one. (id:57557)
145 Columbia Street W Unit# 1226
Waterloo, Ontario
This stylish 2-occupant suite features modern finishes and an open-concept layout, just minutes from Waterloo and Laurier Universities. Enjoy top-tier amenities including concierge service, a gym, sauna, games room, movie theater, and study lounges. Perfect for students, young professionals, and investors seeking convenience and luxury living. Some photos from builder. (id:57557)
12 Witherspoon Drive
Peacock Point, Ontario
Beautifully presented “move-in-ready” year round home located in Peacock Point, a friendly community bordering Lake Erie’s Golden South Coast features close proximity to General Store, Public Park & area beaches - relaxing 50 min commute to Hamilton, Brantford & Hwy 403 - 20 mins east of Port Dover’s popular amenities with the Village of Selkirk less than 10 minutes away. Incs an impeccably maintained one level bungalow positioned handsomely on huge 0.25 acre manicured lot enjoying 80ft of road frontage enjoying partial water views to the southeast. Extensively renovated since 2021, this “Erie Gem” reflects immense pride of ownership introducing 1,000sf of functionally designed living space offering over 600sf of newly installed paver stone-2021 beginning w/160sf stylish front landing - continuing along south wall to rear where 320sf patio highlighted w/covered gazebo provides the ultimate outdoor oasis to relax or entertain. Once inside, the warm, comfortable ambience is undeniable - starting w/spacious family room incs sliding door walk-out to paver stone patio - leads past convenient laundry station to “country-size” kitchen sporting an abundance of cabinetry & newer appliances. N/gas fireplace set in stone hearth highlights north-wing living room - flows to sizeable primary bedroom complete w/new quality carpeting-2022 & wall to wall closets, all new from “studs out” 3 pc bath ftrs gorgeous glass enclosed shower-2021, topped off w/versatile guest bedroom or office. Sought after extras inc - new luxury vinyl flooring-2021, majority of interior walls & all ceilings clad w/new drywall-2021, n/gas furnace/AC-2021, n/gas tankless water heater-2021, 8ft x 10ft multi-purpose shed, 100 amp hydro service (breakers), septic holding tank, water cistern, 6 month “Point” water (for a set fee), extended double driveway & 3 rear yard French drains-2022. The Perfect 1st Time Buyer Property (sure beats renting), Affordable & Attractive Retiree’s Venue or Ideal Investor’s Asset! (id:57557)
1019 Seymour Avenue
Fort Erie, Ontario
Prime Residential SHOVEL READY Development Opportunity HOT DEAL Attention investors, builders, and developers this is your chance to secure an exceptional residential development opportunity in a thriving community of Fort Erie. This strategically located parcel is priced significantly below its appraised value and is fully approved for the development of eight freehold executive townhomes. Key development advantages include: Ready-to-Build: Town and region plan of subdivision approval in hand. All heavy lifting of planning and approval work is already done. Essential Reports Completed: Environmental Impact Study (EIS), Geotechnical Report with soil test data and detailed civil storm water management report with grading plans are ready. Comprehensive Documentation: Civil, architectural, landscape, mechanical, and electrical drawings, plus professional land appraisal report available for serious buyers. Zoned RM1: Ideal for multi-residential, medium-density development. Vendor Take-Back (VTB) May be considered with some conditions. Perfectly positioned near major highways, the U.S. border, and commercial hubs featuring Walmart, Canadian Tire, banks, restaurants, grocery stores, and more, this location is ideal for families and professionals alike. Additionally, surrounded by modern developments, residents will benefit from proximity to top-tier schools, daycare centers, parks, beaches, a brand-new arena, and community spaces.The buyer to pay the development charges, permit fee and other city fees. With Niagara Regions population projected to grow by 40% by 2041, this is an extremely rare and highly lucrative opportunity for the right developer to invest in one of Canadas fastest-growing and most desirable living.destinations.Serious inquiries only. (id:57557)
21 Augusta Street
Hamilton, Ontario
Restaurant/Pub Ready Building off James St S in downtown Hamilton!! Join one of the city's hottest blocks with neighbours like Laundry Room, Plank, Ciao Bella and Lobby. This is a 2-story + Basement, mixed-use building featuring a sun-soaked south-facing Patio. Full commercial kitchen and walk-in fridge. Fully fixtured and recently renovated. LLBO for 82 inside and front patio for 26. (id:57557)
65 Royal Winter Drive
Hamilton, Ontario
Welcome To 65 Royal Winter Drive! This Lovely 3 Bed, 2.5 Bath Townhome Boasts Upgrades Throughout! Main Floor Includes Modern Kitchen, Living Room And Family Room With Walkout To Yard. Rear Yard Is Professionally Landscaped And Boasts Patio, Perfect For Bbqs. Large Master Bed With Ensuite. Lower Level Is Fully Finished With Beverage Bar, Ideal For Entertaining. Located In Family-Friendly Binbrook, Close To Parks, Greenspaces And Schools. Don't Miss Out! (id:57557)
50 Bankfield Crescent
Hamilton, Ontario
This is a must see! Finished top to bottom, inside and outside. 3 Bedroom 4 bathroom modern family home conveniently located next to Leckie Park on the Stoney Creek Mountain. Open concept main floor. Large kitchen with plenty of cabinets and newer appliances. Second floor features a very spacious and bright family room ideal for kids. Master bedroom with ensuite, two additional bedrooms, family bath and conveniently located laundry room. Fully finished basement with extra large recreation room, full bathroom with shower and plenty of storage space. Good sized backyard with covered deck and exposed concrete patio is a great place for summer enjoyment. Two custom made sheds for all your toys and tools. Must be seen. Double car garage and 4 car driveway. Walking distance to three great schools, Fortinos, Walmart and more. Pride of ownership is evident here. Just move in and joy. This one will not last. (id:57557)
3773 Davidson Court Lot# Trails 72
West Kelowna, British Columbia
MOVE-IN READY JUNE 2026! The Gellatly Plan is a stunning 3,255 SQ.FT. rancher with a walk-out basement and a 1-bedroom legal suite in The Trails. Thoughtfully designed, the main level boasts 10’ ceilings, a bright great room with a gas fireplace, and expansive windows framing breathtaking valley views. The open-concept kitchen features a large island, walk-in butler’s pantry, and quartz countertops, flowing seamlessly into the dining area, which opens to a covered deck—perfect for enjoying the Okanagan scenery. The primary suite is a retreat with a spa-like 5PC ensuite, including a double vanity, glass shower, private lavatory, and a walk-in closet with built-ins. Downstairs, the walkout basement offers a spacious rec/games room with access to a covered patio and backyard, plus an additional bedroom with a 4PC bathroom nearby—ideal for guests or a private workspace. The 1-bedroom legal suite includes a full kitchen, living room, 4PC bathroom, in-suite laundry, and a separate entrance—perfect for extended family, independent living, or extra income. The Trails offers direct access to hiking/biking trails, two community parks, and sweeping panoramic views. Just minutes away, you’ll find Glen Canyon Park, Gellatly Bay’s waterfront, wineries, and schools. West Kelowna’s best beaches, golf courses, and outdoor recreation are all close by. Don’t miss your chance to own this incredible home! (id:57557)
3762 Davidson Court Lot# Trails 67
West Kelowna, British Columbia
Introducing the Paynter Plan, part of The Trails, West Kelowna's newest master-planned community. A 2-storey home featuring 3 beds up & a den on the main + 1 bed downstairs. Can be suited. Breathtaking views and thoughtfully designed homes tailored for modern lifestyles. Situated on picturesque hillsides, the community offers homes with panoramic views and access to some of the Okanagan's best lifestyle amenities. Whether you prefer walking, hiking, or biking the expansive trail network, enjoying nearby beaches and waterfronts, or visiting local golf courses and wineries, The Trails has something for everyone. Located in the Glenrosa neighborhood, The Trails provides convenient access to schools, community services, shops, and restaurants. Future plans include additional retail and support services within the community, making it even more accommodating for residents. The Trails also prioritizes sustainability and energy efficiency. Homeowners can take advantage of CMHC's Eco Plus program, which offers a partial refund of up to 25% on insurance premiums for energy-efficient homes. This not only supports the environment but also makes owning an energy-efficient home more affordable. . FLOOR PLAN AS FINISHING SHEET CAN BE VIEWED AT THETRAILSLIVING.CA (id:57557)
3765 Davidson Court
West Kelowna, British Columbia
MOVE-IN READY FALL 2025! Discover The Kalalau Plan, a brand-new, 3,245 SQ.FT. rancher with a walk-out finished basement in The Trails. This home is designed for practical living, offering plenty of space to fit your needs. The main level features 10’ ceilings, a spacious great room with an electric fireplace, and large windows framing valley views. The open-concept kitchen includes a generous island, walk-in pantry, and quartz countertops. The dining area leads to a covered deck with expansive Okanagan views. The primary suite offers a 4PC ensuite with a double vanity and glass shower, plus a large walk-in closet with built-ins. Downstairs, the walkout basement provides versatile options. A spacious rec/games room opens to the covered patio and backyard, with two additional bedrooms and a flex room perfect for a home gym, studio, or extra storage. Wet bar rough-in gives you future flexibility. The Trails gives you direct access to hiking/biking trails, two community parks, and breathtaking panoramic views. Just minutes away, you’ll find Glen Canyon Park, Gellatly Bay’s waterfront, wineries, and schools. West Kelowna’s best beaches, golf courses, and outdoor recreation are all right there. Don’t miss this opportunity! (id:57557)
22 Katherine Road
Toronto, Ontario
Rare Find in Prime Toronto Location! Detached 3-Bedroom Bungalow 22 Katherine Rd, Toronto Nestled in a quiet and highly desirable pocket just north of Wilson and west of Dufferin, this charming and solid detached bungalow is a standout opportunity in a rapidly transforming neighborhood filled with new custom-built homes. Fully Renovated Interior! Enjoy peace of mind with a newly upgraded roof, a modernized kitchen with stylish finishes, and a completely renovated washroom all thoughtfully updated for todays comfort and functionality. The home is clean, well-maintained, and move-in or rent-ready, ideal for: End-users seeking a ready-to-enjoy home. Investors looking for steady rental income. Builders/Renovators exploring future custom builds. Area Highlights: Minutes to Yorkdale Mall, Wilson Subway, and Highway 401. Close to retail at Dufferin & Wilson, Lawrence Allen Centre, and major grocery stores. Surrounded by great schools, green parks, and diverse dining options. Excellent TTC & GO transit access, with an easy commute to downtown Toronto. A golden opportunity to invest, live, or build in one of North Yorks fastest-growing and appreciating pockets! (id:57557)
3510 - 20 Shore Breeze Drive
Toronto, Ontario
Modern Waterfront Luxury 2 Bedroom & Two Washrooms Condo With Unobstructed South-West View. High Smooth Ceilings, 2 Parking, 1 Locker Resort Style Amenities To Include Games Room, Saltwater Pool, Gym, Crossfit Training Studio, Yoga & Pilates Studio, Dining Room, Party Room, Theaters, Guest Suites, Rooftop Patio Overlooking The City And Lake. Close To Qew, Ttc & Go Transit, Metro & Much More** (id:57557)
370 Detlor Road
Bancroft, Ontario
Must Be Seen In Person! Welcome To This Gorgeous Custom Built (2011) Home, Situated On 35 Acres Of Property With Scenic Views & Large Frontage Offering Added Privacy. Approx. 3000 Sq Ft. Huge Wrap Around Porch Accented With Glass Railings Which Add A Contemporary Feel & Enhanced Aesthetics. This Home Offers Breathtaking Views, Functional & Stylish Features All While Creating A Comfortable Living Space. Kitchen With Custom Cabinetry, Large Center Island, Stainless Steel Appliances, Spacious Pantry, Custom Backsplash & Personalized With A Built In Wine Fridge. This Home Has 4 Generous Sized Bedrooms, 3 Bathrooms & A Primary Suite With Unobstructed Views. Hardwood Floors Throughout Offer A Seamless Style & Easy Maintenance. Enjoy Added Bonus Of The Fully Trails Off Back Of Property Close To Beach, Lakes, Shops, Dining & So Much More!! New Driveway. Indoor/Outdoor Pot Lights, Upgraded Trim & Casings, Freshly Painted. New Siding Around Entire House. New Furnace & A/C, Central Vac Walk-Out Basement. Tons Of Storage & Parking In The Brand New 1500 Square Foot - 3 Car Garage. (id:57557)
2057 Old Highway 28
Douro-Dummer, Ontario
Step into a piece of Ontario's history with this rare and iconic offering at Lock 27 in Youngs Point. Currently operating as an event space and B&B, hosting weddings, corporate functions, and private events with a full operating kitchen, dining room, patio, and liquor license. Built in 1887 and nestled beside the historic Youngs Point Bridge, it sits in the heart of one of the Kawarthas most picturesque and high-traffic tourism destinations surrounded by over 200 acres of protected conservation land with hiking trails, just minutes from the charming village of Lakefield and 1.5 hours to Toronto. Currently zoned for commercial use, this property offers exceptional versatility and vision. With seating capacity for 120, a fully-equipped commercial kitchen, 7 bedrooms, and 7 bathrooms, the building is ideal for a turnkey hospitality business whether reimagined as a boutique inn, restaurant, event venue, or wedding destination. A new owner wishing to convert part of the property for residential use would need to investigate the potential for rezoning or a mixed-use designation. This is a rare chance to own a signature property with deep local roots, zoning flexibility, and endless potential in a legacy location ready for its next chapter. Click "More Photos", below, for aerial video, additional photos and more. (id:57557)
2057 Old Highway 28
Douro-Dummer, Ontario
Historic Landmark Opportunity at Lock 27 -- Turnkey Commercial Property in Youngs Point. Step into a piece of Ontario's history with this rare and iconic offering at Lock 27 in Youngs Point. This 1.7 acre property is steeped in character and potential. Currently operating as an event space and B&B, hosting weddings, corporate functions and other private events with full operating kitchen, dining room, patio and liquor license. Built in 1887 and nestled beside the historic Youngs Point Bridge, it sits in the heart of one of the Kawarthas most picturesque and high-traffic tourism destinations surrounded by over 200 acres of protected conservation land with hiking trails, just minutes away from the charming village of Lakefield and 1.5 hrs to Toronto. Zoned for commercial use, this property offers exceptional versatility and vision. With seating capacity for 120, a fully-equipped commercial kitchen, 7 bedrooms and 7 bathrooms, the building is ideal for a turnkey hospitality business whether reimagined as a boutique inn, restaurant, event venue, or wedding destination. The existing layout and historic charm lend themselves beautifully to a bed & breakfast, or to hosting memorable gatherings overlooking the scenic lock system. This is more than real estate -- its a destination. A rare chance to own a signature property with deep local roots, zoning flexibility, and endless potential in a legacy property ready for its next chapter. Click "More Photos", below, for aerial video, additional photos and more. (id:57557)
316 Trotter-Oitment Road
North Kawartha, Ontario
Discover the perfect four-season retreat on the shores of Chandos Lake in West Bay! This west-facing, three-bedroom, one-bathroom cottage offers stunning open lake views, making it an ideal getaway for relaxation and adventure. It is a unique design with each bedroom in a separate corner of the building. Outside there is a large deck with amazing lake views and a nice walkway from the deck to the new dock. The BBQ is connected to the main propane supply tank so that you have plenty of fuel without moving tanks around. Designed for year-round comfort, the property features an automatic cutover 20KW propane-fueled generator, ensuring seamless power supply in all conditions. Whether you're taking in breathtaking sunsets, enjoying water activities, or cozying up indoors, this lakeside gem delivers tranquility and convenience in one beautiful package. (id:57557)
135 Camp Lane
Tweed, Ontario
Moira River waterfront home or 4 season getaway. This 4 bedroom stunner has been all updated in the past few years and comes as a turn key property with appliances and furniture included. Use as a rental when you are not available or live here and enjoy the quiet setting all to yourself. A modern decor throughout the open concept main level, offers a spacious kitchen area and has a large center island with quartz countertops, 3 pc bath plus laundry, bedroom, and a living room with large windows and a patio door leading out to the deck overlooking the water. 2nd level offers 3 bedrooms and 4 pc bath with a soaker tub. Lots of dry storage area in the full crawl space and is also home to the all mechanical and water equipment. Walk down to the water and jump in your boat and enjoy miles boating, fishing for bass, pike, musky, pickerel, and crappie or fun in the sun pulling the kids around on a tube. Most of the house was updated in 2022-23 and includes propane furnace and A/C, all interior, vinyl siding. metal roof and much more. Why visit on weekends when you can enjoy life on the water every day! Quick closing available so you can get in and start off summer right! (id:57557)
543 & 549 O'brien Street
Windsor, Nova Scotia
INVESTMENT OPPORTUNITY: FULLY LEASED RETAIL PLAZA AND MULTI RESIDENTIAL DEVELOPMENT LAND Maximize your investment portfolio with the combination of this four-unit, fully-leased retail plaza PLUS adjacent mixed use development site! This landmark O'Brien retail building was newly constructed in 2023 and boasts national-chain tenants, ample parking, premium street exposure, top construction methods and striking curb appeal. Tie in the adjacent mixed use parcel that already has a development agreement in place for up to 112 residential units over 2 buildings plus another 10,000 SF of ground level commercial. Perfectly positioned as the epi-centre of Nova Scotia's four season lifestyle destination, Windsor is the connector between Halifax Regional Municipality and the Annapolis Valley wine-region. Area amenities include: Hospital, Recreation Sports Complex, internationally renowned King's Edgehill School, charming downtown core, thriving foodie scene, Ski Martock, ample trail systems, waterfront park and so much more. Only 45 minutes to downtown Halifax. Be part of one of the fastest growing regions in Canada. (id:57557)
3 Chipman Avenue
Bridgetown, Nova Scotia
If you like quaint and quiet historic villages with amenities, this may be the one for you! Walking distance to the new p-12 school and outdoor sports hub, local eateries & cafe, grocery store, shops and Jubilee park, this expansive 1.6 acre lot would make an excellent spot for your new home, semi-detached or duplex or use it as an investment for another development opportunity! With tons of road frontage, there is the potential to subdivide and create more lots. Municipal water hookup is available here, and within the last 3 years, the land has been filled and levelled out, a pond created with overflow drainage, a circular gravel driveway installed, and a recent perk test with approved septic design. This is a fantastic new build starter pack in a great community! (id:57557)
245 Falstaff Avenue
Toronto, Ontario
Traditional well maintained bungalow in the prized Maple Leaf neighbourhood! 3 bedroom main level (front bedroom converted to dining room & can easily be revered back), with a large 5 piece washroom on the main! Hardwood floors & tile throughout! Great home to renovate and add your personal touch! Spacious basement with a walk-up separate entrance to the backyard. Full kitchen in the basement, and great ceiling height! Premium 50 x 120 ft lot, plus an oversized detached double car garage. Close to all amenities, including the brand new St Fidelis Catholic Elementary School, Grocery Shopping, TTC transit, and Hwy 400/401 access! (id:57557)
9802 Buchanan Road
Coldstream, British Columbia
If it’s time to give your family some room to breathe and play, try out this 2.35-acre property! You will appreciate the mature landscaping, mix of fruit trees and loads of parking! De-stress around the propane fireplace under the gazebo! Fenced and cross fenced for your horse! Utilize the irrigation to grow a mini crop! Let Dad putter and create in the 24’x24’ shop! Sunny and bright- well maintained level entry home with walkout lower level. Three bedrooms, 2.5 baths, formal dining, country kitchen, fabulous sunroom and family rooms on each level. Many windows frame the sweeping valley views. Natural gas heating and central air, gas and wood fireplaces. Double garage. Ideal located in this long-established rural neighborhood of large lots and small acreages. Under 10 mins to schools, beaches, golf and downtown City of Vernon (id:57557)
490 North Meadowcove Road
Whitestone, Ontario
BUILD your dream home or cottage on an exceptional and RARE 472-foot west-facing waterfront lot situated on the pristine shores of Whitestone Lake, close to the town of Dunchurch, where you will find all necessary amenities. Spanning 1.195 acres, this gently sloping property features a clean, deep, natural shoreline. Nestled among mature trees, this tranquil setting offers an ideal backdrop for both relaxation and recreation. Whether you envision a peaceful retreat or a family compound, the untouched landscape beckons exploration and outdoor adventures. The property's pristine shoreline presents abundant opportunities for swimming, fishing, or simply unwinding by the water's edge. Conveniently located on a year-round private road, the lot also boasts a quaint Bunkie equipped with 200 AMP hydro. This remarkable property not only promises stunning views and breathtaking sunsets over Whitestone Lake but also represents a solid investment in an increasingly sought-after location. Seize the opportunity to create cherished memories in this natural paradise, where tranquility and beauty converge. Your waterfront haven awaits. (id:57557)
Ne-33-6-20-4 Warner County
Raymond, Alberta
Here we have 60.73 acres of fully irrigated land complete with 2 wheel lines, in a prime location right off Highway 845 just 2 miles north of Raymond. This is an L-shaped piece of property with Town water at the fence line. This definitely could be a great place to build your dream home with views of Chief Mountain in the distance, or you could just keep the current use...depends on your dream!! These opportunities don't come up often, call your favorite agent today. (id:57557)
1 Nelles Boulevard
Grimsby, Ontario
Welcome to this Classic Tudor-style beauty in the historic Nelles Boulevard neigbourhood, known as the Boulevard of Dreams. Built in 1938 by H.G. Schafer, this home exudes timeless charm with its lush gardens, mature trees, and classic half-timber masonry. The gabled roof and detailed doorway add to its captivating curb appeal. Inside, you'll find a perfect blend of original features and modern updates. The home boasts refinished original hardwood floors, stained glass windows, and vintage glass knobs, complemented by built-ins that highlight its character. The bright open-concept kitchen is a true focal point, and a built in JennAir electric cooktop with downdraft fan. The original ironing board, cleverly transforms into a sideboard, adds a charming touch. The separate dining room is perfect for formal occassions, while the cozy living room offers a temperature-controlled gas fireplace. Enjoy your morning coffee or evening wine in the enclosed front sunroom, back sun porch, or on the upper-level deck. The property features 3 spacious bedrooms, 1+1 baths, and a detached garage with a unique sliding door. The private backyard even offers a retractable TV for outdoor movie nights under the stars. A truly unique historic property-don't miss out!! (id:57557)
153 Creighton Street S
Ramara, Ontario
Welcome to Kirkcaldy Cottage! Located on one of the most exclusive addresses in the Orillia area, this Lake Simcoe retreat has it all. Situated on 1.2 acres of pristine landscaped grounds, with 107 of west-facing waterfront, this property promises awe-inspiring sunsets with easy outdoor living, and ample areas to entertain family and friends. Meticulously designed with both style & functionality, this home offers many unique custom qualities of workmanship never seen before. With over 6100 sq. ft of living space, the home boasts a great room with vaulted ceiling & floor to ceiling walnut/ marble gas FP, walnut built-in cabinetry (a feature throughout the home), Chefs kitchen w/ large island & eat-in nook, tin ceiling, top-of-the-line Miele appliances, quartzite countertops, marble/glass backsplash, separate dining room, 4 bedrooms plus office, 5 bathrooms (4 full ensuites & 1 powder room on the main floor). Fully finished lower level complete with music room/den, recreational area for games, a wood burning fireplace, wet bar, utility room complete with state of the art Smart Home programming, 400 amp electrical, and several storage areas. Triple car garage/workshop with walk up from lower level, outdoor kitchen complete with built-in appliances, screened in cedar lined Gazebo and best of all dry boathouse w/ 2 marine railways and guest accommodation in the loft above with a birds eye view of the Narrows and Lake Simcoe. Every bedroom features lake views with easy access to the outdoor living space. Professionally landscaped with vegetable gardens, apple/pear/cherry/Italian plum trees. Inground irrigation/sprinkler system all with SMART technology. 30KW Generac generator included ample power for all buildings without restrictions. See the Document section for details about the property. (id:57557)
1450 Union Road Unit# 9
Kelowna, British Columbia
Welcome to Hidden Lake Lookout, a quaint and lovely townhouse community in the highly sought-after family friendly neighbourhood of Wilden. This stunning 3-bedroom, 2 1/2-bathroom home with a wonderful sightline of the local pond is perfect for people who love to live near nature but still prefer a location closer to town. Featuring the always popular “open concept” floor plan on the main, you’ll enjoy the flow of over 500 sqft of living & dining space with east and west facing views ensuring plenty of natural light throughout the day. The kitchen boasts sleek stone countertops, stainless steel appliances, and ample cabinet storage, making it the perfect space for both casual meals and entertaining guests. The upper level showcases a large primary bedroom with ensuite, two additional generous sized bedrooms, and a beautiful main bathroom. This property also features a large double tandem garage complete with a workshop space ideal for DIY projects or extra storage. You will also appreciate the lower utility costs with geothermal and natural gas heating & cooling systems, ensuring year-round comfort. Wilden's Future ""Market Square"" is under construction just down the street and will provide residents many exciting opportunities such as parkland, restaurants, shopping, and other lifestyle amenities including a new elementary school. Surrounded by nature but just 10 minutes from downtown Kelowna, the airport, and the university, get ready to enjoy the beauty of Wilden living! (id:57557)
2507 - 3700 Highway 7 Road W
Vaughan, Ontario
Welcome to a one-of-a-kind 1-bdrm + den condo that redefines luxury & is the most upgraded 1+den unit in the Building! Located on a high floor w/unobstructed W-facing views, this unit is unlike any other. No detail has been overlooked-from premium finishes to space-maximizing upgrades. Highlights You Won't Find in Other Units This Size: $50,000+ in Custom Millwork: Professionally designed built-ins throughout, including a fully custom home office w/integrated storage & work desk, a walk-in closet in the bdrm that maximizes space, Striking Feature Walls: A stunning, LED-backlit marble wall w/a freestanding TV-a showpiece that elevates the entire living space, Premium Flooring: Upgraded water-resistant flooring throughout the unit-stylish, durable, & low-maintenance, Upgraded Kitchen: Modern cabinetry, s/s app, quartz counters, & an elegant backsplash, Private Outdoor Oasis: The W-facing balcony has been upgraded w/premium turf for added comfort & features unobstructed sunset views, & a Clean Water Convenience: A 3-stage in-unit drinking water filtration system, no more lugging cases of water up elevators. Comfort & Lifestyle Upgrades: 9-ft ceilings enhance the open, airy feel, Upgraded lighting throughout for lighting ambiance, Frameless glass shower w/sleek modern finishes in the bath, and More storage space than any comparable unit thanks to efficient & well-planned upgrades. Unmatched Amenities: Indoor saltwater pool & sauna for year-round relaxation, Fully equipped gym, media room, billiards, golf simulator, & guest suite, Concierge service & party/board rooms to accommodate gatherings & work-from-home lifestyles. Prime Location: Perfectly situated on Hwy 7 near Weston Rd, steps to VIVA transit, Cineplex, restaurants, & a short ride to the TTC subway. Neighbouring Hwy 400, 407, & 427 & this location is a commuter's dream w/every convenience at your doorstep. Additional parking spot & private 10x8 storage room possibly available. (id:57557)
13 Violet Street
St. Catharines, Ontario
Beautifully renovated 2.5-storey family home! Step into this stunning, fully updated family home where style meets comfort. A spacious foyer welcomes you into an open-concept main floor featuring 9-foot ceilings, hardwood flooring, recessed lighting, and the convenience of main floor laundry. The dining area opens to a two-tiered backyard deck, perfect for summer entertaining. The modern kitchen is a chefs dream, complete with extended cabinetry, granite and stone countertops, breakfast bar, wine rack, backsplash, and stainless steel appliances (2018). Upstairs, you will find three bedrooms and a beautifully renovated 5-piece bathroom boasting a soaker tub and double sinks. The fully finished third floor offers a spacious fourth bedroom and an additional living area, ideal for a playroom, office, or guest suite. Located on a quiet street adjacent to the Merritt Trail, this home is close to parks, schools, shopping, the hospital, and offers easy access to the QEW. (id:57557)
295 King George Terr
Oak Bay, British Columbia
A striking example of modern minimalism perched on the southern edge of Oak Bay, this custom-built oceanfront residence offers panoramic views from nearly every room. Designed for seamless indoor-outdoor living, the main floor boasts 11’ ceilings and expansive glass walls that open onto multiple patios, a sleek swimming pool, and a dedicated gym/studio. The chef’s kitchen features integrated appliances and a massive island perfect for entertaining. Upstairs, the serene primary suite includes a walk-in closet, spa-like ensuite, and private covered balcony. Also accessible from the upper floor is the expansive rooftop deck - perfect for yoga, stargazing, or sunset gatherings. Radiant in-floor heating, custom millwork, and architectural detailing throughout provide comfort and sophistication. Tucked on a private corner lot with a 2-car garage, carport, and lush landscaping, this is coastal living redefined: luxurious, tranquil, and effortlessly connected to nature. (id:57557)
365 Bowen Road
Fort Erie, Ontario
Vacant residential lot. Build your dream home! This 50 ft x 118.32 ft building lot is located in a well-established neighbourhood. It offers a great opportunity to build your dream home or hold as a long-term investment. Conveniently situated close to parks, schools, and with easy highway access, this property is ideal for families or commuters alike. Buyers to complete their own due diligence regarding permitted uses and building options. Property taxes have yet to be assessed. (id:57557)


