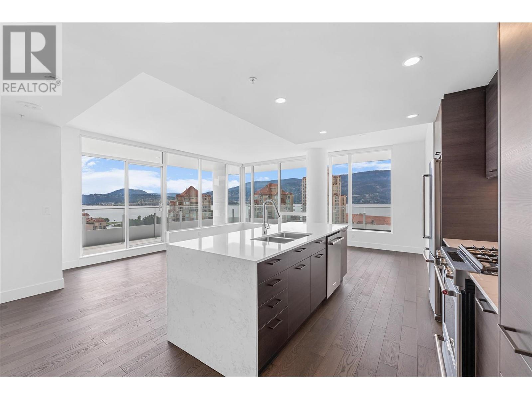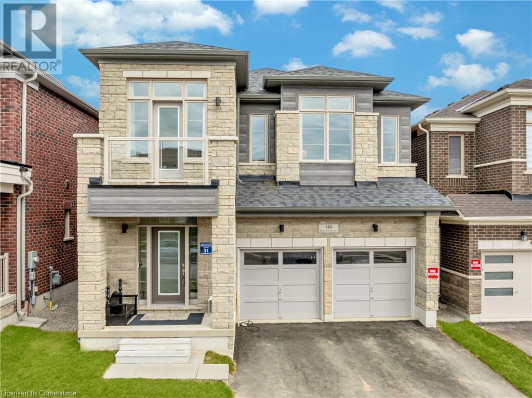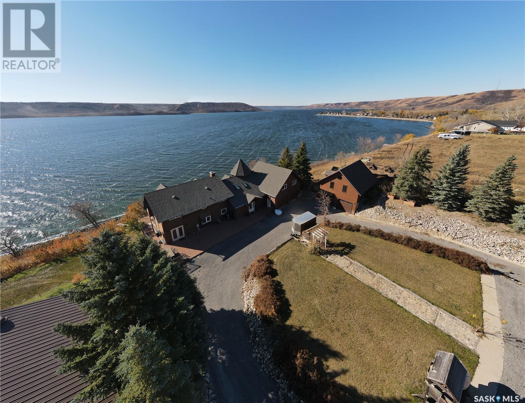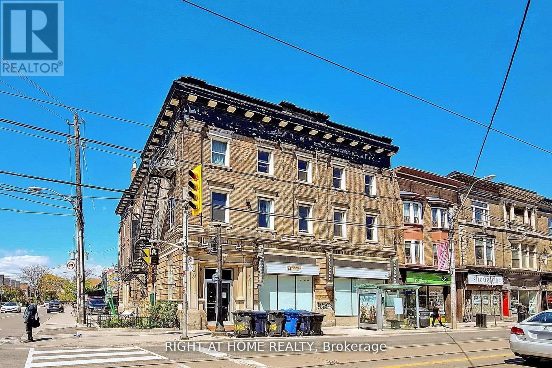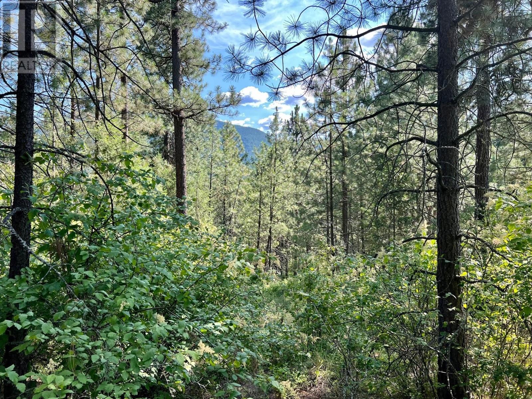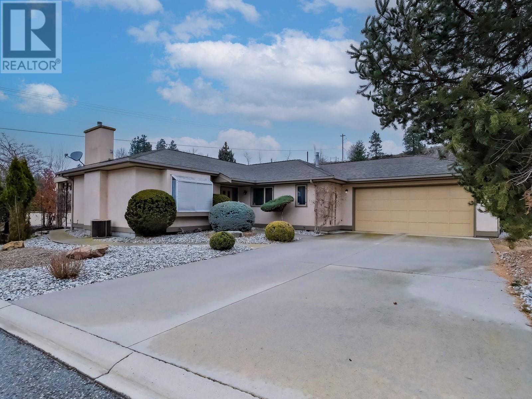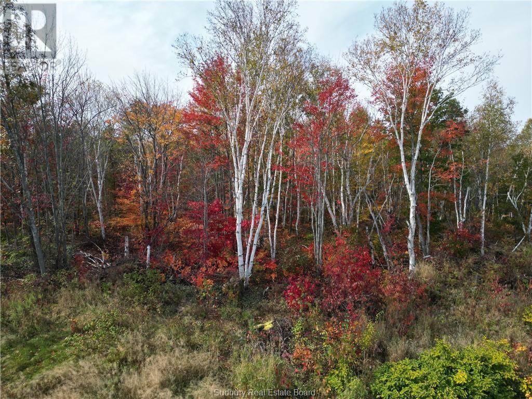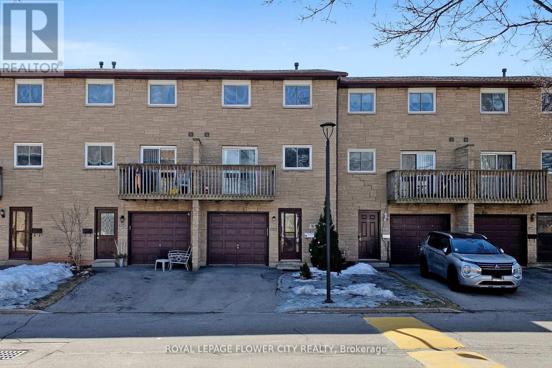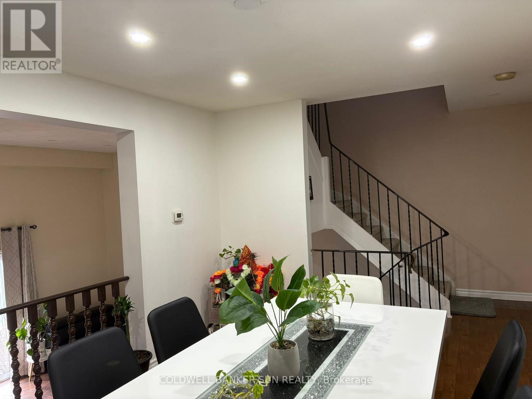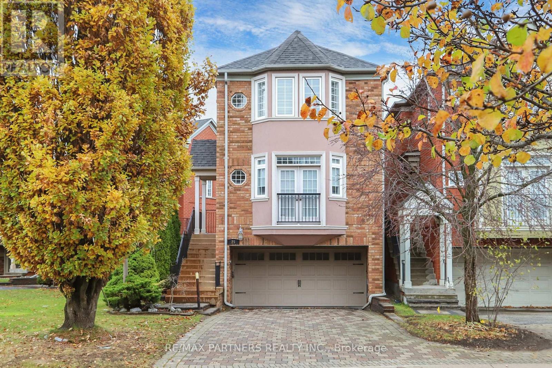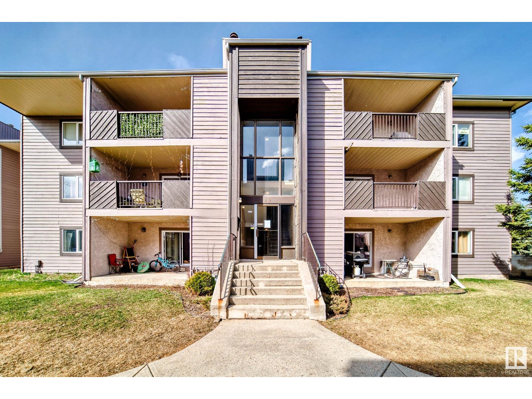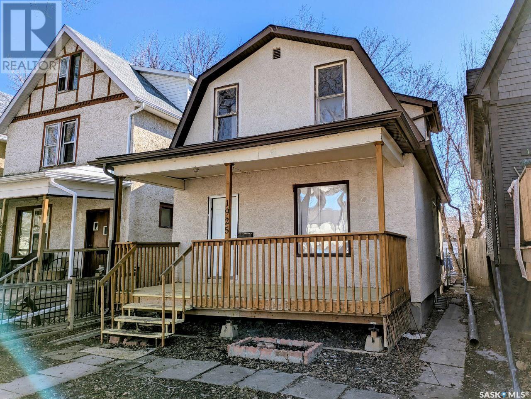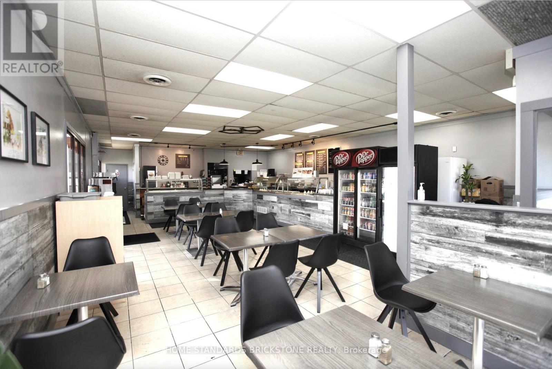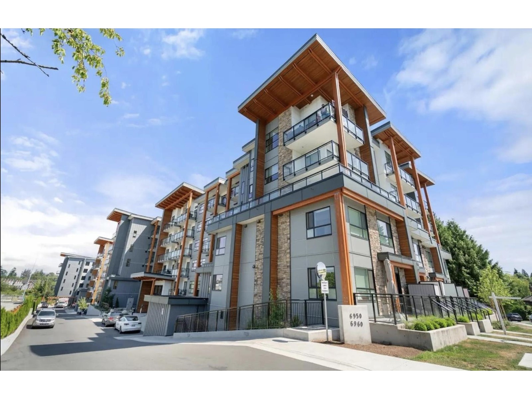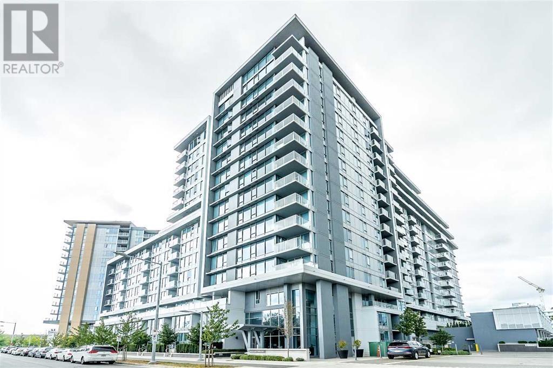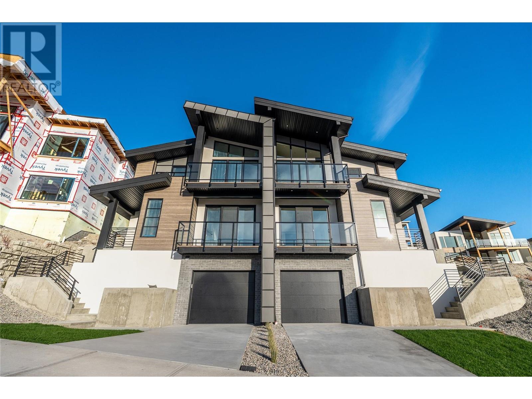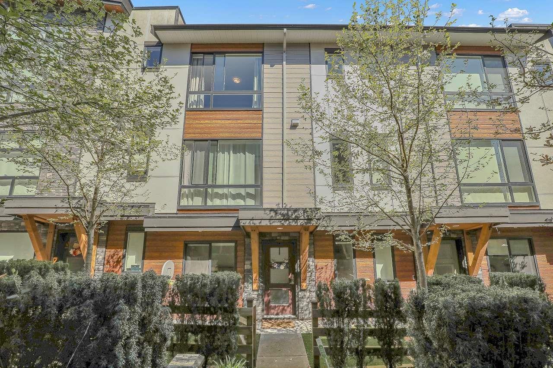1181 Sunset Drive Unit# 2205
Kelowna, British Columbia
Experience elevated living at ONE Water Street, an exclusive condo development in the lively waterfront community of downtown Kelowna. Situated on the 22nd floor of the West Tower, this contemporary, corner residence features 2 bedrooms, 2 bathrooms, and a truly unmatched lifestyle. With impressive 9' ceilings and commanding views of the city, lake, and mountains, this home offers a seamless transition between indoor and outdoor living, complemented by a spacious 268 sq. ft. patio connected to the main living area. With numerous upgrades, this property is the epitome of luxurious living. Residents of ONE Water Street enjoy exclusive access to The Bench, an unparalleled amenity space. Immerse yourself in the finest offerings, including two pools, a hot tub, an outdoor lounge with fire pits, a well-equipped gym with a yoga/pilates studio, lounge area, a business center, a pickleball court, a pet-friendly park, and guest suites for visiting friends and family. 2 parking stalls and a storage locker. This is your opportunity to embrace a sophisticated and rewarding lifestyle in one of Kelowna's most coveted communities. (id:57557)
140 Bloomfield Crescent
Cambridge, Ontario
Welcome to 140 Bloomfield Crescent, Cambridge in the prestigious Hazel Glenn community. Set on a premium ravine lot, this brand-new 2024-built home is not just a house — it's a lifestyle. Backing onto lush green space with NO REAR NEIGHBOURS, all within minutes of Highway 8 & Cambridge’s charming downtown. Architecturally designed elevations showcase a beautiful blend of stucco, natural stone, clay brick, giving the home a timeless curb appeal. Step inside & feel the difference. From the soaring 9Ft Ceilings Both on the MAIN & UPPRER floor to the elegant solid wood doors, wide trim & ENGINEERED HARDWOOD FLOORING, this home is built to an uncompromising standard rarely found today. With over 3,000 sq ft of beautifully finished space, the open-concept Featuring sunlit living & dining areas which are expansive, with coffered ceilings ideal for both relaxed family living & elegant entertaining. The cozy family room, with a sleek electric fireplace, invites you to gather & unwind. Kitchen features crisp white cabinetry, premium stainless steel appliances & an oversized island. A private deck overlooks the tranquil ravine, offering a picture-perfect setting. The dedicated main floor office provides a quiet, inspiring space to work from home. Main Floor laundry & 2pc Powder room completes the main level. Upstairs, the primary suite boasts a grand double-door entrance, a large walk-in closet & a spa-like 5pc ensuite with designer finishes. 2 additional bedrooms each have their own private ensuites, with one featuring a balcony retreat. The remaining two bedrooms are connected by a Jack-and-Jill bathroom, making this home ideal for families of all sizes. The unfinished walkout basement offers endless potential: a home theatre, gym, in-law suite or entertainment hub, choice is yours. Located just 3 minutes from Cambridge’s vibrant core, you’ll have convenient access to a full range of urban amenities. Don't Miss this amazing opportunity, Schedule your private showing today. (id:57557)
424 Abel Drive
Crooked Lake, Saskatchewan
Enjoy lakefront living with this 6-bedroom, 4-bathroom home on over half an acre at Crooked Lake. With stunning views from almost every room, this property offers a perfect blend of privacy and natural beauty, ideal for year-round enjoyment. Inside, the updated kitchen features bamboo cabinetry, quartz countertops, stainless steel appliances (including a gas stove), and a large island with seating and storage. A dedicated coffee bar adds convenience as well as garden doors to the back deck. The kitchen flows into the dining area and cozy living room, complete with a wood fireplace for relaxing nights. The main floor also has a spacious family room with vaulted ceilings and views of the second floor, creating an open feel. A 2-piece powder room adds convenience, and a beautiful spiral staircase leads upstairs. The primary suite on the second floor includes a spacious 4-piece ensuite with a soaker tub, separate shower, walk-in closet, and access to the front balcony for lake views. Three additional bedrooms are on the opposite side, separated by a sitting area that overlooks the family room, along with a 3-piece bath and laundry area. The finished walkout basement offers extra space with a large rec room, two bedrooms, two bathrooms, and a second laundry area—perfect for guests or family. This home also includes thoughtful upgrades like a reverse osmosis system, three septic tanks, central A/C, and separate climate control for two upstairs bedrooms. Custom blinds, surround sound, and two furnaces enhance comfort and convenience. Outside, the composite deck and balcony provide great spaces to enjoy the lake views. A 2 car attached garage as well as a separate shop/detached 2 gar garage with a loft offers endless possibilities for storage, a workshop, or extra living space. Whether you're looking for a full-time home or a vacation retreat, this property offers luxury, comfort, and natural beauty. (id:57557)
1346 Queen Street W
Toronto, Ontario
Ideal Corner At Queen & Brock (South Parkdale)! Approximately 3100 Sq Feet On Main Level Retail Space! Fronting A Hight Traffic Intersection Offering Superb Exposure, Multiple Uses, Waiting To Be Fitted To Your Business Needs. Offering Hight 14" Ceilings, Customer Washrooms On Main Floor And Much More. Fully Functional Basement With Separate Entrance Has Additional 2500 Sq Feet. Must See! (id:57557)
20 Mcconkey Crescent Unit# 90
Brantford, Ontario
Welcome to this elegant two-story, end-unit freehold townhome offering modern living in the heart of Brantford. This stunning property seamlessly blends style, space, and functionality. Step inside to a grand foyer with a soaring cathedral ceiling and an expansive window that floods the space with natural light, accentuating a striking gallery wall. The main floor boasts an open-concept design featuring a well-appointed kitchen with a central island, perfect for entertaining or casual meals. The adjoining dining area flows seamlessly into the spacious living room, which provides direct access to the private, fully fenced backyard; an ideal space for relaxation or outdoor gatherings. A stylish 2-piece powder room completes this level. Upstairs, the primary bedroom is a true retreat, offering ample space, a walk-in closet, and a luxurious 4-piece ensuite. Two additional well-sized bedrooms and another 4-piece bath provide plenty of room for family or guests. The lower level extends your living space with a large family room, ideal for movie nights, a home office, or a fitness area. This level also includes a laundry/utility room, a cold cellar, and a rough-in for a future 2-piece bathroom. Nestled in a thriving neighbourhood, this home offers unparalleled convenience. Just minutes away, you'll find a variety of shopping centres, grocery stores, restaurants, and recreational facilities. Several nearby parks provide green spaces for outdoor activities, and public transit options, including GO Bus and Via Trains, ensures easy connectivity throughout Brantford and the GTA. Commuters will appreciate quick access to Highway 403, making travel to surrounding areas seamless. Families will benefit from top-rated schools nearby, offering diverse academic and extracurricular programs. With its exceptional design, spacious layout, and unbeatable location, don't miss this opportunity to experience modern living in one of Brantford's most desirable communities! (id:57557)
Parking B27 - 30 Nelson Street
Toronto, Ontario
Must own a condo in 30 Nelson street or 199 Richmond street west. Located on P2. (id:57557)
B50 - 30 Nelson Street
Toronto, Ontario
Must own a condo in 30 Nelson street or 199 Richmond street west. Located on P2. (id:57557)
Lot 11 Evans Road
Creston, British Columbia
Nicely treed property located at the end of the road in a rural residential cul-de-sac. This is one of the last building lots in the area still available for purchase, quiet country living awaits. This 1.36 acre parcel has the right to connect to the community water system for that subdivision. Enjoy westside living with morning sun and evening shade to enjoy the lights of Creston across the Valley. Call your REALTOR for more details! (id:57557)
102 Forestbrook Place Unit# 101
Penticton, British Columbia
Welcome to Brookside Estates and this charming 2-bed/2-bath bungalow conveniently located close to the Penticton Creek trail for easy access to amenities. Upon entering enjoy the immediate feeling of a serene lifestyle observing views of the babbling pond, convenient raised garden beds, and a quiet shady patio for relaxation in the meticulously manicured outdoor spaces. The interior of the home features a gas fireplace, formal dining space, ample kitchen counter space, dinette area, large laundry room, second bedroom/den with built-in custom wall bed and desk, spacious principal bedroom with large closet and ensuite. There is plenty of parking in the double garage with abundant built-in storage and on the large driveway. Strata has no age restrictions, limited RV parking space and pets are welcome with restrictions. (id:57557)
53 Edgecliff Crescent
Garson, Ontario
Oversized residential building lot in Garson. 78 x 131 ft gives you plenty of room to build your dream garage and these lots offer privacy with trees in your backyard. Partnered with rainbow concrete and Maple Leaf Masonry, this neighborhood offers strict covenant to ensure a high quality standard. (id:57557)
43 - 1155 Paramount Drive
Hamilton, Ontario
Welcome to 3 bedroom townhouse in the most affluent neighbourhood of Stoney Creek! This meticulously maintained three-storey townhouse offers a perfect blend of comfort, style, and convenience. With three spacious bedrooms and two washrooms, this charming residence is ideal for first-time buyers looking to establish in a family-friendly area. One of the standout features of this townhouse is its private backyard, perfect for outdoor gatherings, and convenient access to green space for family activities and leisurely strolls. Located just minutes from shopping centers, major highways, and excellent schools, this townhouse offers the ultimate convenience for busy families. Experience the warmth of a friendly neighbourhood where community spirit thrives. Don't miss the opportunity to make this beautiful townhouse your new home! (id:57557)
2 - 691 Richmond Street
London East, Ontario
If You've Ever Dreamed Of Owning A Profitable, Turn-Key Indian Restaurant With Authentic Soul And Proven Systems This Is Your Chance. This Isn't Just A Business Up For Sale. It's A Community Favorite. A Legacy. A Hot Kitchen With Even Hotter Potential. Whether You Want To Expand To Multiple Locations, Build A Franchise, Or Simply Run A Great Restaurant That Makes People Happy This Is Your Opportunity. We Built It With Love. Now We're Ready To Hand Over The Keys. (id:57557)
10 - 4020 Brandon Gate Drive
Mississauga, Ontario
A stunning townhouse featuring 4 spacious bedrooms, 3 modern bathrooms, and a fully finished basement, located in an ideal neighborhood. The kitchen comes equipped with a fridge and stove, and there's convenient laundry on the second floor. Close to Highways 427 and 407, shopping plazas, the airport, schools, and a hospital. (id:57557)
25 Crispin Court
Markham, Ontario
Discover this charming home featuring 3+1 bedrooms, 4 bathrooms, and over 2,300 sqft of living space, all situated on a peaceful ravine lot. Sunroom on a composite deck overlooking the Ravine. A screen to prevent insects from entering. There is a garden shed in the backyard. The house has a lawn sprinkler system. The kitchen is designed for both style and functionality, showcasing Italian cabinetry, quartz countertops, and plenty of storage. Enjoy the convenience of remote controlled automated roller blinds on the main floor, while the cozy living room boasts a fireplace and a delightful Juliet balcony. California shutters adorn the home, which also features a separate side entrance on the lower level and an additional washroom. Nestled in a top rated school district, this home is perfect for families. With over $250,000 in upgrades, its move-in ready and waiting for you to call it home. **EXTRAS** Fridge , Gas stove, Dishwasher, washer and dryer (id:57557)
18 Inverness Close
Vaughan, Ontario
Full Two Story Detached Home With Double Car Garage On Quiet Cul-De-Sac. Family Size Kitchen With Walkout To Oversized Fully Fenced Yard. Main Floor Laundry With Access To Garage. Extra Large Master Bedroom With Ensuite Bathroom with Soaker Tub, Enclosed Shower And A Bidet. Close To Great Schools, Great Parks And Wonderful Walking Paths. Close To All Major Amenities, Minutes To 404. Matterport Tour and Floorplans Available. (id:57557)
202 - 5222 Portage Road
Niagara Falls, Ontario
This suite is located in a small, well maintained and managed 15 unit condo and is located for convenience. Two bedrooms with in-suite laundry, balcony off living room and lots of storage make this unit idea for first time buyers or people looking for a quieter, carefree living. Parking spot located conveniently near back door. Many upgrades to building including windows, screens and sills 2015, roof 2017, patio doors 2019 and parking lot (complete dig out) 2022. And most recently (March/April 2025) support wall in parking lot. Many upgrades to unit itself from 2014-2023 including fridge, washer, dryer, taps, hall and living room flooring, dishwasher, toilet and lighting. You won't be disappointed here. (id:57557)
#103 49 Akins Dr
St. Albert, Alberta
Ground-floor condo in the desirable community of Akinsdale! Tucked at the rear of the building, it offers added privacy and green space views—perfect for enjoying the covered north-facing patio. Inside, you’ll find new laminate flooring and fresh paint in the main living areas. The living room features a classic wood-burning fireplace and sliding patio doors that bring in natural light. There are two bedrooms, with the primary offering a spacious walk-in closet and direct access to the bathroom, making it feel like an ensuite. Storage off the patio, a portable electric fireplace, energized outdoor parking stall and shared app-operated laundry on the second floor. Close to a K–9 school, bus stop, shops, parks and the Cogito Program at Elmer Gish. Easy Henday access and minutes to groceries—ideal for first-time buyers, downsizers, or anyone seeking low-maintenance living. (id:57557)
1925 Robinson Street
Regina, Saskatchewan
Located in Regina's popular Cathedral neighbourhood close to shopping/professional offices/restaurants/pubs/art galleries and more, this charming 3 bed 2 bath home is waiting for you! An open concept main level with a large living room and an efficient upper level with enough room for the whole crew! Big backyard and plenty of parking make this a great home for your growing family. Book a private viewing with your REALTOR® today! (id:57557)
920 Garden Court Crescent
Woodstock, Ontario
Welcome to Garden Ridge by Sally Creek Lifestyle Homes a vibrant FREEHOLD ADULT/ACTIVE LIFESTYLE COMMUNITY for 55+ adults, nestled in the highly sought-after Sally Creek neighborhood. Living here means enjoying all that Woodstock has to offerlocal restaurants, shopping, healthcare services, recreational facilities, and cultural attractions, all just minutes from home. This to be built stunning freehold bungalow offers 1100 square feet of beautifully finished, single-level living thoughtfully designed for comfort, style, and ease. Enjoy the spacious feel of soaring 10-foot ceilings on the main floor and 9-foot ceilings on the lower level, paired with large transom-enhanced windows that fill the space with natural light. The kitchen features extended-height 45-inch upper cabinets with crown molding, elegant quartz countertops, and stylish high-end finishes that balance beauty with function. Luxury continues throughout the home with engineered hardwood flooring, chic 1x2 ceramic tiles, two full bathrooms, and a custom oak staircase accented with wrought iron spindles. Recessed pot lighting adds a modern and polished touch. As a resident of Garden Ridge, you'll enjoy exclusive access to the Sally Creek Recreation Centre, offering a party room with kitchen, fitness area, games and craft rooms, a cozy lounge with bar, and a library perfect for relaxation or socializing. You'll also love being part of a friendly, welcoming community, just a short walk to the Sally Creek Golf Club, making it easy to stay active and connected in every season. Don't miss your opportunity to be part of this warm, welcoming, and engaging 55+ community. (id:57557)
4069 Chesswood Drive
Toronto, Ontario
Excellent location and well-established and recently renovated catering and dine-in restaurant featuring a fully equipped kitchen with a 13ft commercial hood, three washrooms (two for customers, one for staff), stable corporate catering accounts with loyal clients and currently operating just five short days a week (7:00 AM3:30 PM)offers a rare opportunity into a profitable business with flexible operations and excellent potential for expansion in a high-traffic plaza near Hwy 401/407 and future condo developments along Sheppard Ave, all for an attractive rent of $4,110/month (including TMI, HST, heating, A/C, and water). (id:57557)
609 6950 Nicholson Road
Delta, British Columbia
Top Floor Unit! This spacious 1-bedroom unit with an open-concept living area is an ideal starter home for a young family. Featuring high-quality stainless steel appliances, it's perfectly located at the heart of the Delta-Surrey border, with easy access to Save-On, Walmart, Temples, Scottsdale Mall, transit, schools, and more. The building offers fantastic amenities, including a party hall with a kitchen, a separate enclosed gym, a pool table, a barbecue area with seating, secure underground parking, and plenty of visitor parking. Rentals are allowed--don't miss the chance to see this unit before it's gone! (id:57557)
607 3333 Brown Road
Richmond, British Columbia
Avanti by Polygon is a stunning park-side community in the heart of Richmond's entertainment core. Enjoy living steps from Canada Line´s Capstan Station and a brand new 4.2-acre urban park. This 679 square ft 1 bedroom home features a large open-plan living area and an air-cooling system for your comfort. kitchen is well-appointed with engineered countertops, sleek cabinetry and integrated Bosch appliances with. Enjoy an 8,000 sq. ft. residents-only clubhouse with a rooftop hot tub, fitness centre, and music studio. Close to Aberdeen Centre, Yaohan mall, Continental Plaza. Easy access to Vancouver. Very quiet, nice and clean. Parking stall #531. Tenant is paying $2685.83 per month is willing to stay. A good investment, est Cap Rate 3.8% after paying property Tax and strata fee. Tenanted Need 24 hours notice for showing. No Showings on Mondays & Wednesdays. Sundays requires special request. Parking#531. Storage Locker #155 (id:57557)
1100 Antler Drive Unit# 101
Penticton, British Columbia
NEW CONSTRUCTION - GST INCLUDED IN PURCHASE PRICE! Thoughtfully designed modern duplex with breathtaking views of Skaha Lake and the Okanagan Valley located at The Ridge Penticton. This home boasts 3 storeys of luxurious living space spanning over 2,000 square feet and has been designed with convenience in mind, featuring an elevator to take you to each level with ease. Enjoy the amazing views from the top floor while having your morning coffee or entertaining guests for dinner. The top floor also has a conveniently located bedroom/den or office space. Bring in groceries with ease from the level laneway access. On the second floor you'll find a spacious laundry room, primary bedroom with 5 piece ensuite with in floor heating and walk in closet. Another spacious bedroom with it's own 4 piece ensuite is also located on this floor. The theatre room on the main floor is perfect for watching sporting events or family movie nights. Featuring quartz countertops, luxury vinyl plank floors, stainless steel appliances, modern lighting packages and 2 car tandem parking in the garage. Enjoy the Okanagan lifestyle with this easy, turnkey living home. (id:57557)
189 16488 64 Avenue
Surrey, British Columbia
Like new 3 bed + DEN town home with SIDE BY SIDE GARAGE w/ EV charger in Harvest BOSE! This home has an open concept living on the main floor with a spacious kitchen boasting 5 burner gas cooktop on waterfall quartz islandw/bar fridge, SS KitchenAid appliances and ample storage. 3 bedrooms on the upper level with high ceilings, spa like ensuite with double vanity. Flex room on the lower floor for office/den/rec. Minutes away from parks, schools and recreation. (id:57557)

