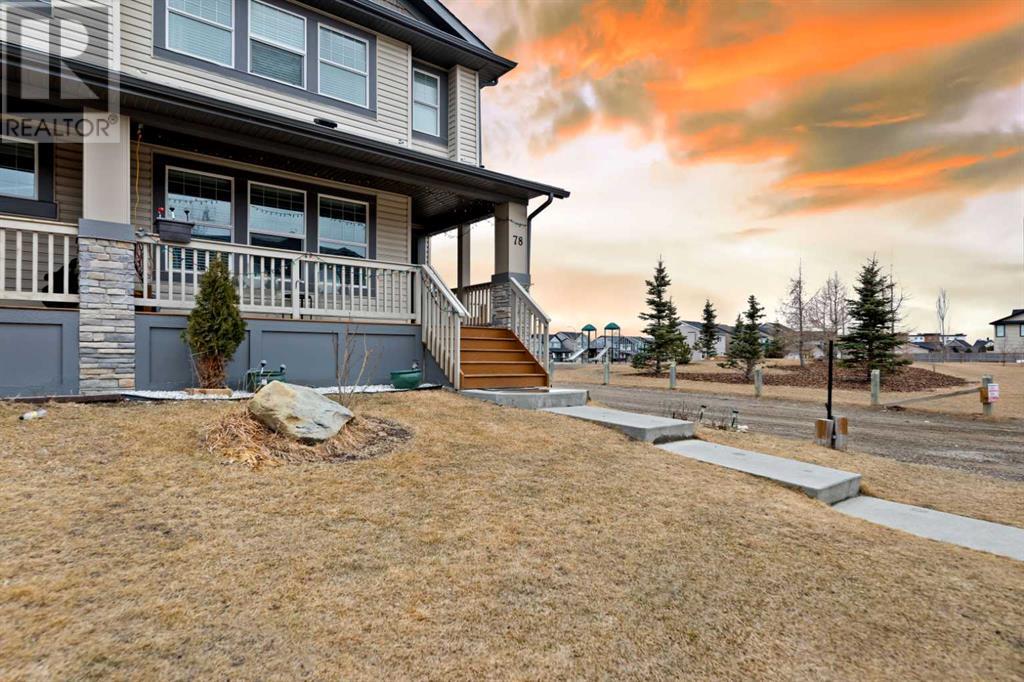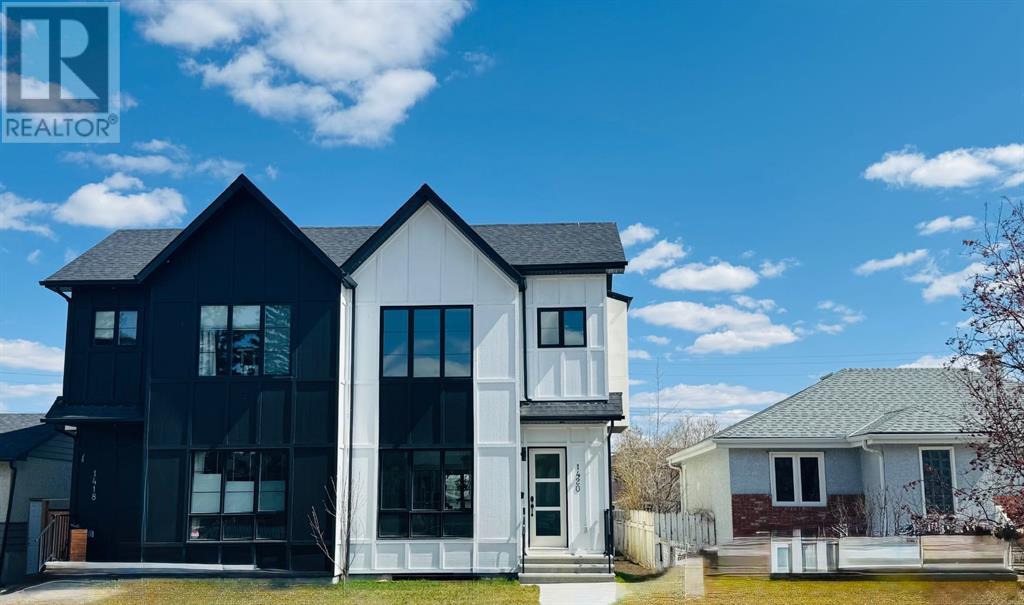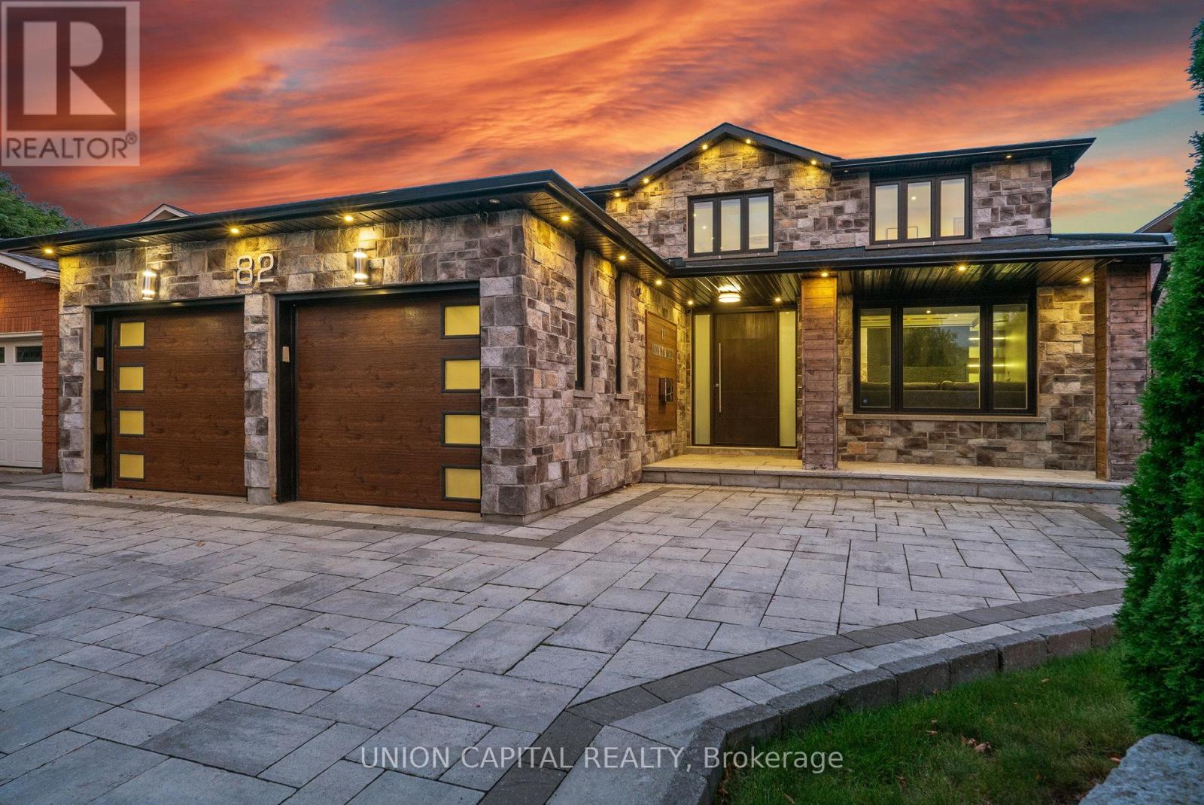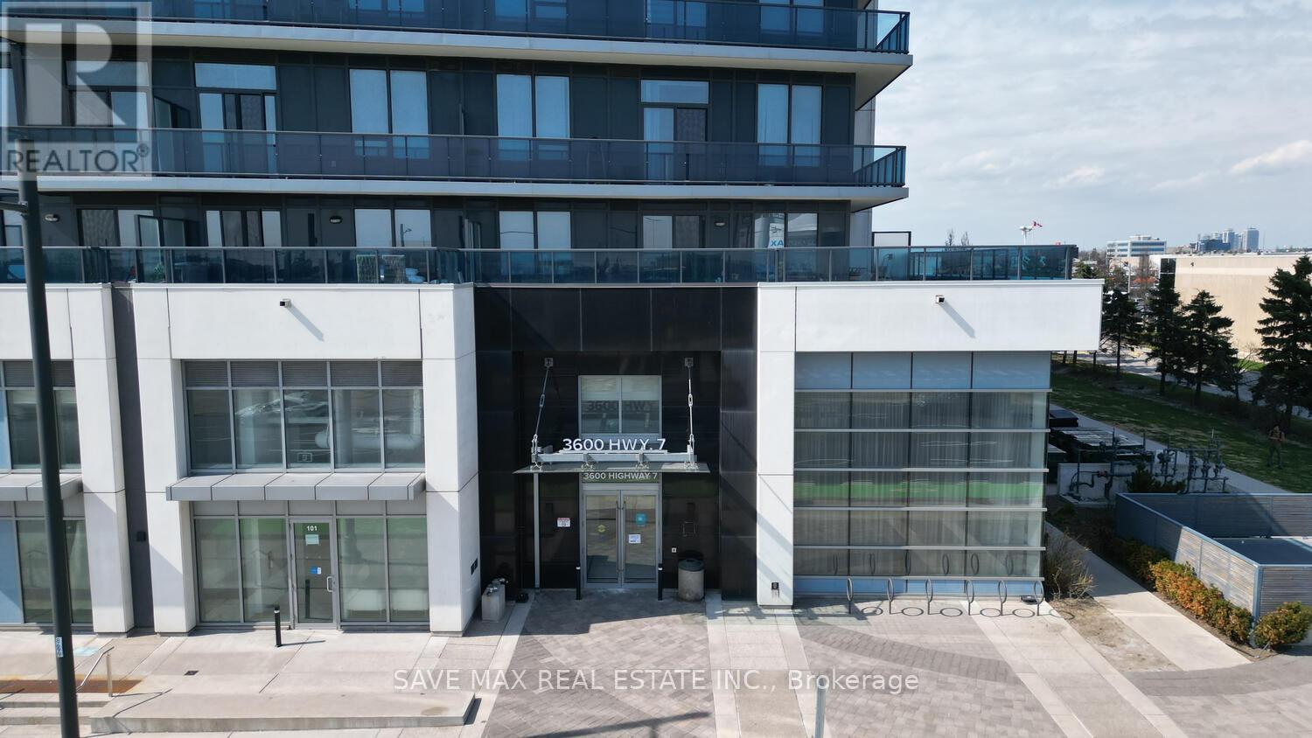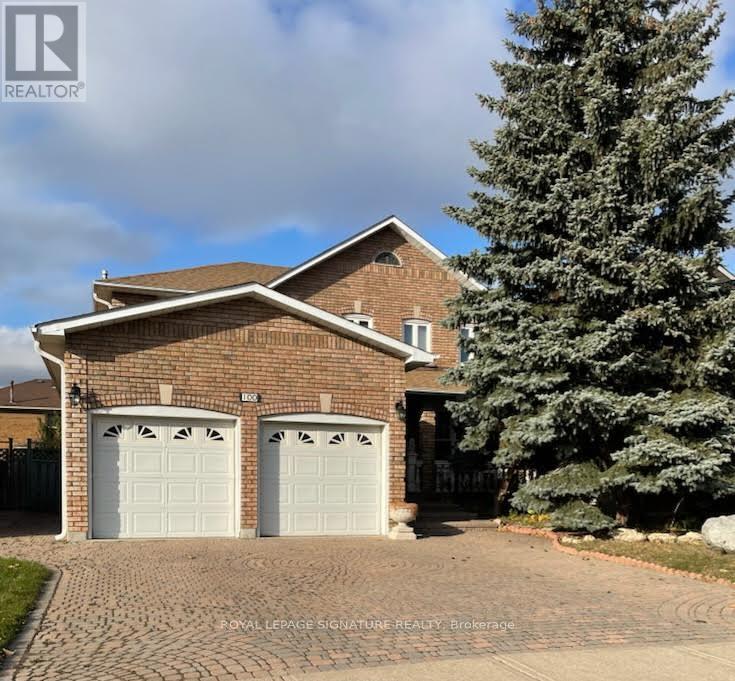78 Skyview Point Green Ne
Calgary, Alberta
Welcome to this stunning Shane Homes masterpiece, where quality craftsmanship and thoughtful design shine in every corner!From the moment you step inside, you’ll love the bright, open, and inviting layout. The spacious living room flows seamlessly into a chef’s kitchen featuring stainless steel appliances, a large island, ample cabinetry, and a cozy dining area — perfect for entertaining or everyday living.Step outside from the main floor to your fenced backyard, complete with a deck and double detached garage. Plus, there's a beautiful park right next door, and you're just a short walk to the nearest bus stop and shopping centre — making daily errands and commuting a breeze!Upstairs, you’ll find two generously sized bedrooms with large closets, a full bathroom, and a luxurious primary suite featuring three oversized windows, a walk-in closet, and a private ensuite.Convenience is key with stacked laundry located on the upper floor!The fully finished basement is a fantastic bonus — offering a large living room, a play area perfect for kids or a home gym, and a spacious bedroom. Thanks to two large windows, the basement feels bright and inviting, making it a comfortable extension of the home.To top it all off, this property also features a brand new roof, offering you extra peace of mind and adding long-term value to your investment.This home truly offers it all — space, style, location, and unbeatable convenience — and is ready to welcome its next proud owner (id:57557)
40 Fonthill Boulevard
Markham, Ontario
Nestled on an expansive 61 x 135 lot, this beautifully renovated home offers the perfect blend of elegance, functionality, and location. Just steps from historic Main Street Unionville, enjoy the charm of boutique shops, local eateries, GO Train access, scenic parks, and top-rated schools all at your doorstep. Step into the spacious front foyer and discover a thoughtfully designed split-level layout, ideal for growing families seeking both privacy and connection. The sun-filled family room features custom built-in bookcases and a large picture window, while the inviting living room with its cozy fireplace walks out to a picturesque backyard adorned with mature trees and lush perennial gardens. At the heart of the home is a stunning custom kitchen by Paris Kitchens, showcasing sleek cabinetry, a stylish tile backsplash, and modern finishes. Pot lights, California shutters, and gleaming hardwood floors add a contemporary touch throughout. The kitchen flows effortlessly into the dining room, enhanced with built-in shelving perfect for buffet-style entertaining. Upstairs, you'll find four generously sized bedrooms, including a luxurious primary suite with a spa-like ensuite and his-and-hers closets with custom built-in organizers. An updated main bath and a spacious walk-in linen/storage closet complete this level.The finished basement offers exceptional flexibility with a large recreation room and a dedicated office space featuring built-in desk and cabinetry ideal for working from home or easily convertible to a fifth bedroom. Don't miss this rare opportunity to own a move-in-ready, meticulously updated home in one of Unionville's most sought-after neighbourhoods. (id:57557)
1 Park Road
Bradford West Gwillimbury, Ontario
Discover this well-loved raised bungalow, nestled in a peaceful, friendly neighbourhood, perfect for those seeking comfort and potential. This spacious home sits on a large lot, offering ample outdoor space and a massive deck with a gazebo ideal for entertaining or relaxing in style. The extra-long driveway accommodates up to 6 cars, leading to an oversized, heated garage, a dream space for a workshop, man cave, and abundant storage. Two sheds provide additional storage or space for hobbies, adding to the homes versatility. Step inside to find large windows flooding the home with natural light, creating a warm and inviting atmosphere. The roof, only 2 years old, ensures worry-free living for years to come. The basement boasts a custom bar, perfect for hosting gatherings or unwinding after a long day. With its solid bones and thoughtful features, this home is ready for your personal finishing touches to transform it into your dream space. Don't miss the chance to own this gem with endless potential! (id:57557)
1420 41 Street Sw
Calgary, Alberta
Introducing a stunning custom-built residence located in the heart of Rosscarrock that reinvents modern living. This contemporary architectural marvel effortlessly combines style and functionality, catering to your inner-city lifestyle while prioritizing comfort and luxury. The house features an impressive Over 2850+ square feet of living space, four generously sized bedrooms, and 3.5 lavishly appointed bathrooms, providing an unparalleled living experience. As you enter, you are welcomed by the radiant ambiance created by the LVP flooring that adorns the main, stairs and upstairs, the upper rooms with carpet. The lofty 10-foot ceilings on the main floor and 9-foot ceilings on the lower and upper floors enhance the sense of grandeur. The flex space off the entry is perfect for a home office or dining room. The gourmet kitchen is a masterpiece of design, featuring a neutral two-tone cabinetry with soft-close, ceiling-height cabinets, and a sprawling waterfall island with seating. High-end built-in appliances add to the functionality of this culinary haven, and designer lighting complements the space. The open-concept design seamlessly connects the kitchen to the spacious living area. A sleek feature wall in the dining area and a electric fireplace in the living room with up-to-ceiling black tiles serves as the focal point of the room. Upstairs, the magnificent primary suite awaits, displaying modern elegance. The luxurious 5-piece ensuite is enhanced with stunning tile work and features a custom-tiled, oversized shower and dual vanities with in-floor heating. An organized walk-in closet keeps your belongings in order, and the convenience of an adjacent laundry room adds to the luxury of the space. Two additional bedrooms and a bathroom provide privacy. The fully developed lower level is a haven for entertainers, a recreation area ideal for a home theatre and a well-appointed wet bar. It's the perfect setting for cherished movie nights with family and friends. An addi tional bedroom and full bath cater to guest accommodations. This exceptional home is not only a masterpiece in design but also a strategic investment in a location with close proximity to shopping, inner-city amenities, schools and quick access to Downtown. A MUST SEE Property !!!! (id:57557)
79 Hemingway Crescent
Markham, Ontario
Welcome to 79 Hemingway: A Luxurious Unionville Retreat. Nestled on one of Unionville's most sought after streets; this well cared for property and beautifully renovated home offers a rare combination of luxury, comfort and tranquility . Set on an impressive 60' x 125' lot ,this exceptional property boasts stunning feartures and a prime location that's hard to beat.Elegant interiors: Brand new hardwood flooring through out the main and upper levels. Freshly painted for a modern polish look. Beautifully designed kitchen with SS appliances. Backyard Oasis: A private paradise featuring a land scapped garden, extensive stone interlocking, Charming Cabana, inground swimming pool (with a brand new liner (2024) for resort style enjoyment at home. Brand new garage door with automation for added security and ease (2024).Entertainment Hub: Fully finished basement with a stylish wet bar, perfect for entertaining family and friends. Located in the catchment of Top ranking school district for both elementary and high school,this home is perfect for families seeking quality education and a strong sense of community .Don't miss your chance to own a truly turn-key home in a prestigious, family- friendly neighborhood. Enjoy the best of Unionville living in this stunning property (id:57557)
409 12 Street
Dunmore, Alberta
Are you looking for a large Bungalow with Double attached garage a Huge yard and a BIG SHOP. Take a look here in Dunmore. This large bright and cheery Bungalow home offers on the main level 3 bedrooms main floor laundry nice open kitchen with ample cupboard space and pantry garden doors out onto a large deck for all your gatherings and BBQs Bright and sunny living room area with gas fireplace main floor is a very open concept. The lower level offers very large family room 3 to 4 more bedrooms loads of storage space in the lower level as well. Double attached 24X23 garage with entrance into the house this garage is insulated. Now onto this great yard. This property offer a large lot with a large shop 24X38 garden area storage shed and loads of room for the RV room for all the toys and kids to run and paly. If you need space this property offers up all that and so much more. Call today for a private showing of this fantastic home location in Dunmore just minutes to shopping. (id:57557)
169 St. Laurent Way
Fort Mcmurray, Alberta
169 St Laurent boasts a bright, sunlit interior with expansive living room windows, an inviting entryway, and new main-floor flooring. The open-concept kitchen and dining area provide seamless flow, while the kitchen's pantry and island maximize the space. The primary bedroom features a four-piece ensuite bathroom with deck access. Main floor has three bedrooms are complemented by the development in the lower level with two additional bedrooms, a spacious recreation room, and another full four-piece bathroom. Storage and laundry complete this efficient design. A double detached garage is accessible through the fenced yard via a side gate to the front, offering convenient family access. This property presents exceptional value for its size. Could be a great place to start for a growing family. (id:57557)
82 Queenston Crescent
Vaughan, Ontario
*Welcome to your next home at 82 Queenston Crescent* This rare custom-finished luxury home in East Woodbridge offering over 4,400 sq/ft of thoughtfully designed living space just minutes from the Vaughan Subway. This stunning residence features quartz floors, elegant wainscoting, a striking 72" Amanti fireplace, and an open-concept main floor perfect for both everyday living and entertaining. The show-stopping chefs kitchen boasts exotic black marble countertops, custom cabinetry, and premium Wolf & Miele appliances. Enjoy family movie nights in the theatre-style family room with an 80"+ projector screen, surround sound, and a sleek see-through fireplace. Upstairs, the primary suite is a private retreat with custom built-ins and a spa-inspired ensuite featuring a deep soaker tub, jet shower, and digital thermostat. Three additional spacious bedrooms and a modern bath complete the upper level. The fully finished basement offers a second kitchen, cozy living space, games area, and walk-up garage access ideal for multigenerational living. Outside, entertain in style with a custom outdoor kitchen, stainless steel cabinetry, built-in Napoleon BBQ and grill, fire pit with built-in seating, cedar deck, outdoor speakers, and covered lounge area. Located in a family-friendly neighborhood near top-rated schools, parks, trails, Highway 400/407, Boyd Conservation, Vaughan Mills, and more...This is more than a home, it's a lifestyle! (id:57557)
507 - 3600 Highway 7 Road
Vaughan, Ontario
Welcome to Unit 507 at Centro Square Condos where comfort meets convenience in the heart of Vaughan! This beautifully maintained 1 bed + den, 1 bath suite offers a spacious open-concept layout with modern finishes throughout. Enjoy a stylish kitchen with stainless steel appliances and granite countertops, a bright living area with floor-to-ceiling windows, and a large den perfect for a home office or guest space. Step out onto your private balcony and take in the west-facing views. Laminate Floors Throughout, A Functional Large Laundry Room, Large Spacious Balcony, Separate Elevator For Sub Tower, Walking Distance To Shops, Restaurants, Groceries, Costco, Metro, Cineplex, Goodlife Gym. Quick & Easy Access To Hwy 400 And Public Transit To The New TTC Subway. Residents enjoy premium amenities including a gym, indoor pool, concierge, and rooftop terrace. Located steps from shopping, dining, public transit, and major highways - this is urban living at its finest. (id:57557)
100 Gas Light Crescent
Vaughan, Ontario
Welcome to 100 Gas Light Crescent, a beautiful 4 bedroom family home ideally located in a highly desirable, family friendly neighbourhood. This home boasts over 3000 Sqft of above grade living area + a finished basement lovingly maintained by its original owners. Step inside and you'll find a formal combined Living/dining room, bonus den/office and a cozy family room with fireplace, perfect for family gatherings. The eat-in-Kitchen offers granite countertops and beautifully stained glass windows. Enjoy the convenience of a main floor laundry/mudroom with direct access to the double car garage. Beautiful Scarlett O'Hara staircase leads to the upper level, where you'll find a spacious primary bedroom with sitting area & 6pc bath, 3 additional bedrooms and a 4pc bath. Retreat to the finished basement which includes a separate service entrance from garage to basement, Kitchen, 3pc bath, rec room and much more! This home is ideally located near parks, transit, schools, shopping & more, Don't miss out, Act now. (id:57557)
46 Ridgeview Court
Bradford West Gwillimbury, Ontario
Nestled In a Prime Court Location, Never Lived-In, Just 3-Year Old, 2698 Square Foot (as per MPAC), 2-Storey Detached House With 5 Bed, 4 Bath, On Pie Shape Lot, Huge Driveway With Side walk. Double Door Entry. 9 Feet Smooth Ceiling On Main Floor. Library/Office On Main Floor. Separate Living & Family Room. Spacious Kitchen With Large Walk-In Pantry, S/SAppliances, Backsplash, Island & Breakfast Bar. Hardwood Throughout the House, No Carpet.Unspoiled Basement with Large Windows & Cold Room . (id:57557)
304 - 9944 Keele Street
Vaughan, Ontario
Welcome to this beautifully maintained 2-bedroom condo located in a charming low-rise building in the heart of Maple, Vaughan. Tucked away in a quiet, community-oriented setting, this unit offers the perfect blend of comfort and convenience. Thoughtfully designed and functional layout featuring generously sized bedrooms and a full-sized kitchen-a rare find in condo living. Step outside to a private courtyard with your very own designated garden plot. Minutes from Walmart, grocery stores, cafes, restaurants, and your everyday essentials, this condo is ideal for commuters with easy access to GO Transit and major highways including 400 and 407.Whether you're a first-time home buyer looking to enter the market or a downsizer seeking low-maintenance living in a welcoming community, this condo offers lifestyle, location, and exceptional value. (id:57557)

