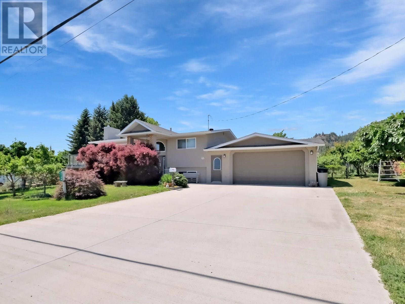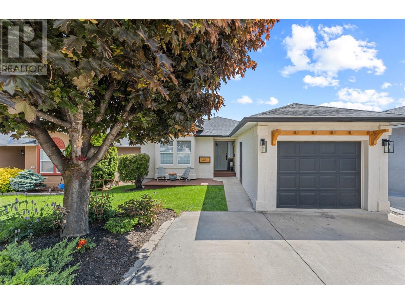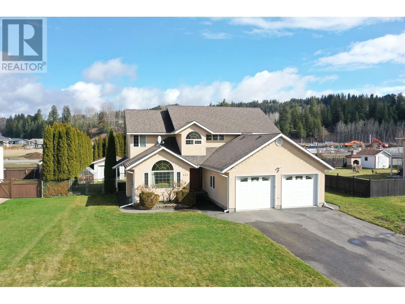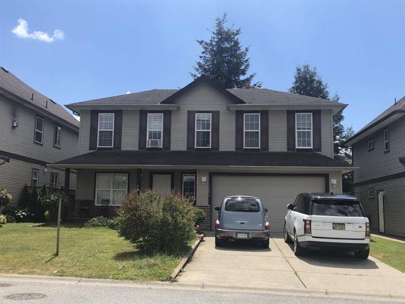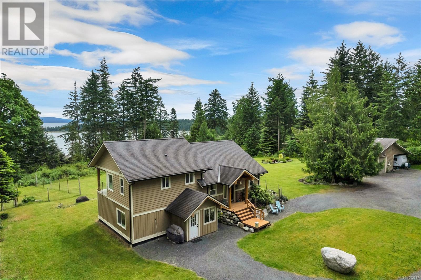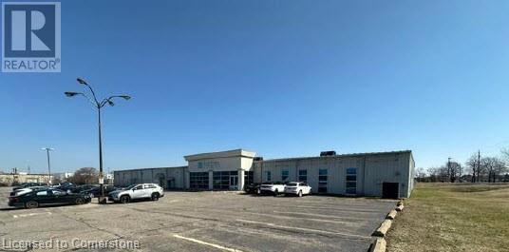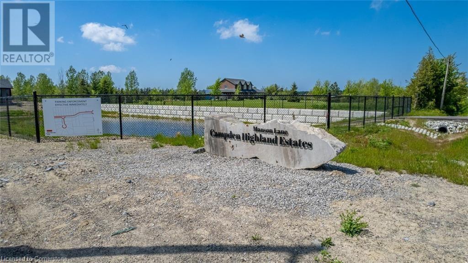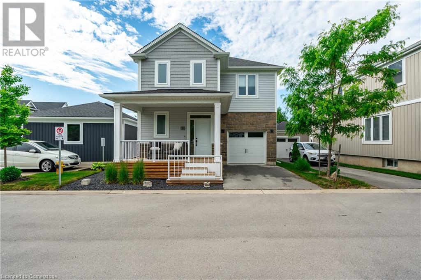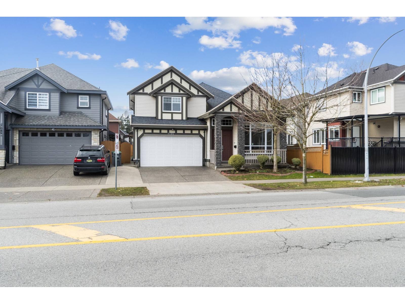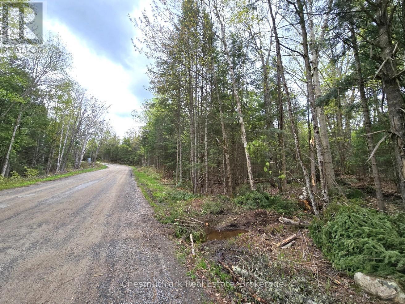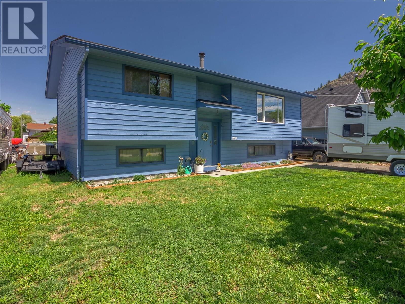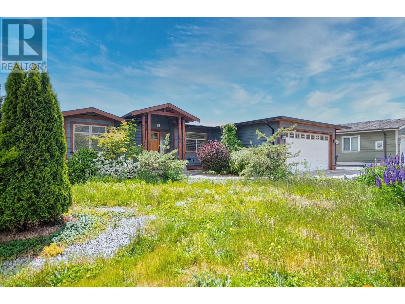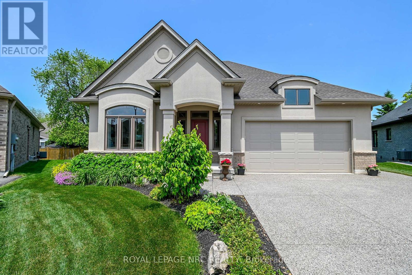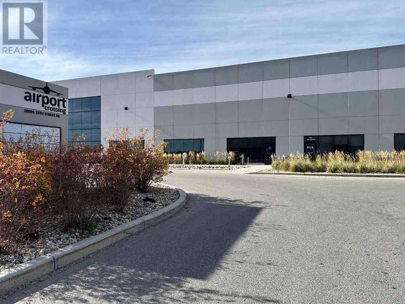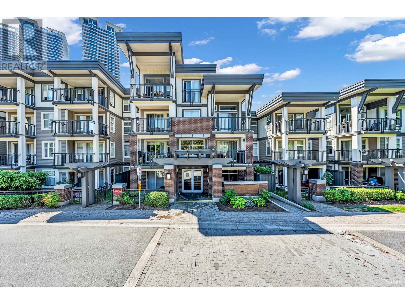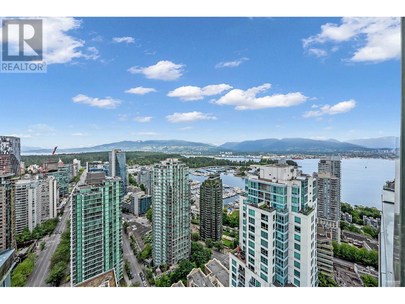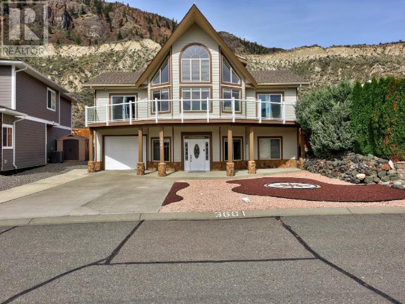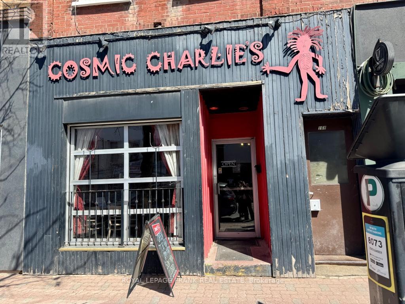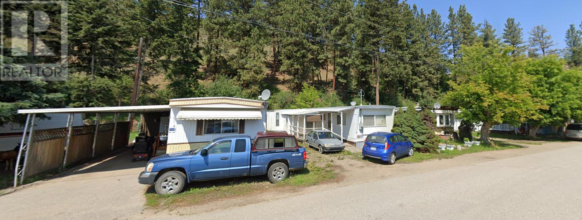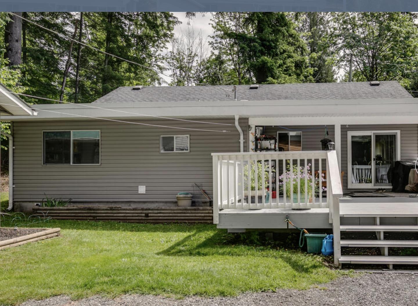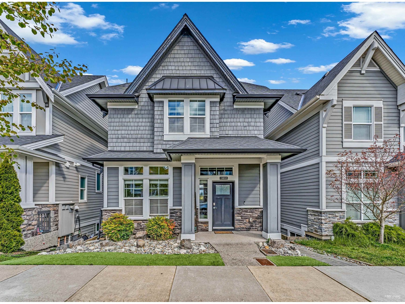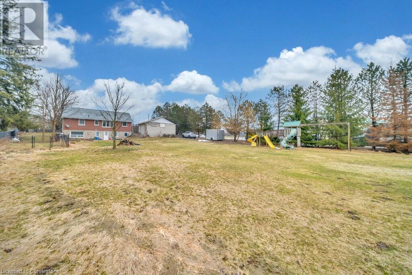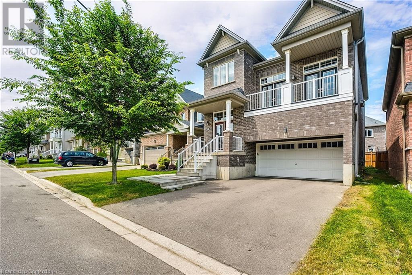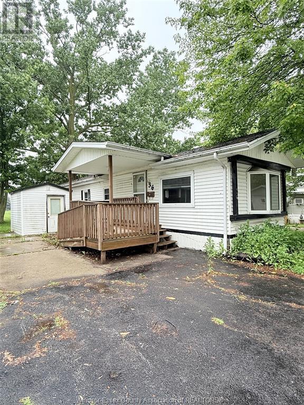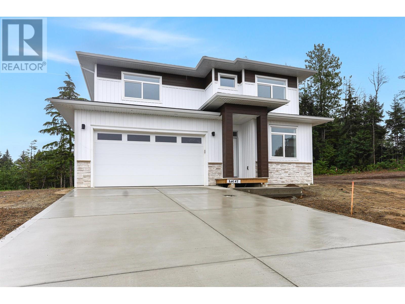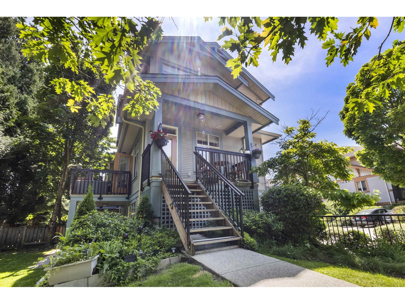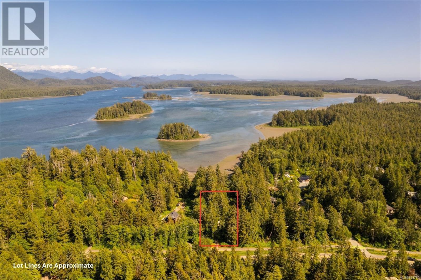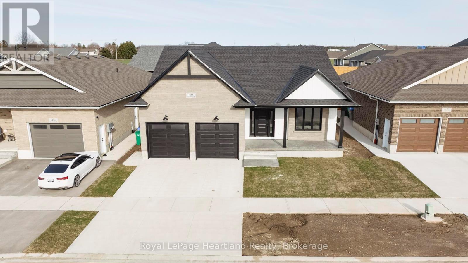2305e Opinicon Road
Rideau Lakes, Ontario
Incredible opportunity to own more than 35 acres on Opinicon Lake. With more than 860 ft of waterfront, and a lovely (and small) year round home, this is your chance to create the natural life you've dreamed of. Custom built with 1 bedroom upstairs, combined kitchen/living/dining area and bathroom with the cutest tub you've seen, you have all you need. You would have to do a little renovating in the kitchen to put in a stove as the seller was a microwave master, but there is the room to do so. There is a nice sized deck to enjoy the amazing waterfront views with your meal. Downstairs is a charming storage area, family room and another small room that could be a bedroom or your home office. The den has a wood stove to keep you toasty warm and you have plenty of raw materials to fill it with on the land. The lower level also has a door to the outside. The single car garage can hold additional equipment and there is a shed/lean to on the property for wood storage. New dual heat pump/air conditioning unit installed on both levels to ensure comfort in all seasons. The land holds to potential for severance if that is something you choose. Otherwise, get out your hiking shoes, your binoculars and enjoy the healing effects of being one with nature. (id:57557)
3124 Cox Road
West Kelowna, British Columbia
Welcome to this incredible opportunity in the heart of West Kelowna’s most sought after neighborhood, Lakeview Heights. Situated on a flat one-third acre lot, this charming property is surrounded by mature fruit trees including peaches, cherries, grapes, plums, and walnuts. Enjoy views of the lake, valley, mountain and surrounding vineyards from the partial wraparound deck, which captures morning sunrises to the East and serene lake views to the South. You are also minutes to the incredible beaches and trails of Kalamoir Park among others such as Pritchard, Pebble, Gellatly Bay and Rotary Beach. Inside, the home offers excellent flexibility with a separate entrance and in-law suite, ideal for multi-generational living or a mortgage helper. The main level features a bright, open living area that flows seamlessly into the kitchen and a partially separated dining or flex room with direct access to the backyard oasis. Also on the main floor are two generous bedrooms and a well-appointed four-piece bathroom. Downstairs offers two more bedrooms, another full bathroom, and walkout access to the beautifully landscaped, fruit-filled yard. This move-in ready home is perfect for families and includes stylish leather couches, a BBQ, multiple outdoor benches, two TVs, garden tools, ladders, rain barrels and more, all included in the sale price. Don't miss your chance to own a versatile and well cared for home in one of West Kelowna's most desirable locations. (id:57557)
2440 Old Okanagan Highway Unit# 327
West Kelowna, British Columbia
Framed by sweeping lake and mountain views, this home offers a perfect blend of modern comfort and everyday Okanagan beauty. Fully renovated with care and pride, this home feels fresh, modern, and incredibly inviting. The heart of the home is a bright, open living space designed for gathering and relaxing. The kitchen stands out with crisp quartz countertops, stainless steel appliances, modern cabinetry, and a statement tile backsplash—all framed by large windows that bring the stunning views right into your daily routine. The primary bedroom is a calm retreat with a beautifully updated ensuite, while the additional bedrooms offer space for family, guests, or a home office. On the lower level, a self-contained bachelor suite with a private entrance adds income potential or space for extended family. Step outside to a private, fully fenced yard—perfect for kids, pets, or simply enjoying a quiet moment in the sun. Set in a peaceful, well-kept neighborhood close to parks, shopping, and local amenities, this home is perfectly positioned to enjoy the best of Okanagan living—beautiful views, modern comfort, and space to truly feel at home. (id:57557)
1107 Pierre
Windsor, Ontario
Legal non-conforming 3-plex with a finished basement and separate grade entrance — potential for a 4th unit (buyer to verify). The upper two units are vacant and recently renovated, ready for you to set your own rents Located in beautiful Little Italy with parks, schools, shopping, and all amenities nearby. Main floor has a reliable clean tenant and features a gas furnace (2016). Each has a wall gas furnace (2014). Bonus features: deep lot, parking for 4+ cars, and a detached single-car garage. (id:57557)
20 Morrison Street
Granisle, British Columbia
Priced to sell with quick possession available! Affordable and well-maintained 3-bedroom strata unit in the Village of Granisle. Ideal as a permanent residence or a recreational getaway. Granisle is located on the shores of Babine Lake - known for some of the best sockeye salmon fishing in B.C., along with great char and trout fishing. The surrounding wilderness offers endless opportunities for hiking, hunting, backcountry exploration, small-lake fishing, ATVing, and snowmobiling. Just a short walk to the Granisle Marina. This unit features three well-designed levels with lake views. (id:57557)
142 Lowe Street
Quesnel, British Columbia
* PREC - Personal Real Estate Corporation. Experience luxury at its finest in this exceptional 5 bedroom, 4 bathroom home, where every detail is designed for comfort and style. Featuring stunning hardwood and ceramic floors throughout, this residence has a spacious master suite complete with a stunning 5-piece ensuite, perfect for unwinding after a long day. The kitchen includes custom oak cabinetry, with both a formal dining room and a cozy eating area. Step outside to the large, covered sundeck overlooking the fenced backyard, and enjoy the convenience of a double garage with a paved driveway. This home offers an abundance of space, perfect for everything from relaxing and entertaining to working, creating, or just enjoying the comfort of extra room. Immaculately maintained and ready for you to call your own. (id:57557)
32690 Hood Avenue
Mission, British Columbia
Welcome to your new happy place in one of Mission's most sought-after neighbourhoods! This bright and cheerful home features an open layout with a maple kitchen, sunny eating area, family room, and a cozy gas fireplace for movie nights. Upstairs has 3 comfy bedrooms, including a spacious primary with a 4-piece ensuite and walk-in closet. Downstairs is fully finished-perfect for a rec room, home gym, or play space. The large, fully fenced backyard is ready for BBQs, pets, and playtime. Close to great schools, parks, and everything you need. Just move in and start living! (id:57557)
Lot A Marine Dr
Port Alice, British Columbia
Bring your tourist hotel/motel business and development ideas to the west coast of Vancouver Island! The Village of Port Alice is offering for sale an oceanfront property for development into tourist accommodations. The 1.25-acre property has a friendly topography with services readily available, beautiful south-west exposure, a walk-on round stone pebble beach and paved road access. It has a nice, gradual southern slope towards the 140ft of walk-on oceanfront. The lot is fully cleared. The purpose of the offering is to create tourist accommodations as part of the Village’s economic development plan. The Village would like to see a permanent structure with amenities built on the lot that will produce future job opportunities. The property is a stunning oceanfront location and ready for development. (id:57557)
620 Valpy Rd
Quadra Island, British Columbia
Heriot Bay oceanview home & shop on 10.16 acres! The home was custom built in 2010 & features a main level entry with upper floor & daylight basement layout. The home is efficiently heated with zoned hot water in-floor heating on all 3 levels. The entry opens to the living room with vaulted ceilings, floor to ceiling windows & woodstove on tile hearth. The dining room is adjacent to the living room & has a door out to a covered deck. The kitchen overlooks the dining room & boasts a large corner pantry, granite counters, eating peninsula & stainless steel appliances. There is also a 2pc bathroom on the main floor. The upper floor is the primary bedroom with walk-in closet & 4pc ensuite with tiled shower & soaker tub. Enjoy ocean views & whale watching from the primary bedroom covered deck! The laundry room is also located on the upper floor. The daylight basement has a family room, door to the overheight crawl space, 2 bedrooms & a 3pc bathroom. There is also access to the mudroom/storage room at the front of the house from the lower floor. Next to the home you’ll find the 1,500 sq ft shop which was designed & built to be a 2 bedroom secondary dwelling. This building is fully plumbed & wired with a second 200amp hydro panel & connected to an engineered septic system. There is a 3pc bathroom in the shop & a mezzanine area for extra storage. The carport attached to the shop offers more dry storage space. A large lawn area covers the front yard with a fire pit in the middle & there are established gardens including a fenced rhododendron garden, natural garden next to the shop, ornamental garden beds around the home & another fenced garden area with blueberry plants & 2 apple trees. 5 acres of this oceanview property is untouched with paths that wind through the mature forest. Located in a popular residential area in Heriot Bay, on a quiet no thru road, with ocean views over Drew Harbour & Rebecca Spit Provincial Park. Come see all this beautiful property has to offer! (id:57557)
297 Nelson Dr
Spruce Grove, Alberta
Welcome to a brand-new FULLY CUSTOM UPGRADED showstopper in Spruce Grove with 2500 sqft of living space with 4 Bedrooms and 4 bathrooms. Sitting on a Regular lot this house features TWO MASTER BEDROOMS which is very rare to find. The heart of the home is OPEN TO BELOW LIVING ROOM which is filled with natural light and anchored by a striking feature wall with fireplace. The modern extended kitchen with upgraded finishes, sleek cabinetry, and a walk-in pantry. The main floor also offers bedroom side entrance to basement . Upstairs, the bonus room is a standout space with a feature wall . The primary bedroom is a true retreat with 5-piece ensuite. There are two more bedrooms—ONE WITH ITS OWN PRIVATE ENSUITEThe upper floor includes a laundry room . Basement has SEPARATE ENTRANCE for future in law Suit. Quite neighbourhood , (id:57557)
23 Westbrook Dr Nw
Edmonton, Alberta
Westbrook Estates, magnificent 1/2+ acre estate property with the 1970 original home. On a quiet enclave uniquely fronts north to a serene 2 acre park with no neighbours directly in front or behind. The south back yard opens to nature with walking/bike trails along the utility corridor just steps from Whitemud Creek Ravine. An exceptional opportunity to design & build your dream estate home on this lot with 100’ frontage by 200’ deep & 130' across the rear. The existing home could provide value for an extensive renovation. The A-frame addition has experienced settling and requires stabilization. The rear of the home has an attached indoor 20' x 40' foot swimming pool with 25' vaulted ceilings. This amenity has long been unused, decommissioned and awaits restoration or demolition. The oversized 4 car garage would be perfect to build over top. The Derrick Golf & Winter Club, Snow Valley Ski Hill, the U of A and some of the top schools are only minutes away from this prestigious neighbourhood. (id:57557)
555 Barton Street
Stoney Creek, Ontario
Building has been well0maintained and lends itself to light manufacturing, heavy equipment sales and leasing operations, warehousing and distribution and heavy outside storage requirements. The property is 58,202 SF and comes with a large parking lot with an additional 1.50 acres in the back for outside storage. Excellent exposure along Barton, with great connectivity to all major industrial/commercial neighbourhoods in Stoney Creek as well as the QEW highway. Occupancy is November 2024. (id:57557)
Lot 18 Vosburge Place
Lincoln, Ontario
Welcome to the final opportunity to own a prime piece of land in one of the area’s most prestigious custom home communities. Surrounded by beautifully crafted estates selling in the 1.4-1.5 million dollar price range, this 60'x127' lot offers the perfect canvas to bring your dream home to life. Nestle in a court, this is the last available lot that allows for a spacious 3-car garage—a rare and highly sought-after feature. Whether you're envisioning a modern masterpiece or a timeless traditional home, this lot gives you the flexibility and space to create something truly special. Don't miss this chance to build your forever home in an exclusive neighbourhood that blends luxury, privacy, and community. Opportunities like this don’t come often—make your dream a reality today! VTB available for financing (id:57557)
9 Princeton Common
St. Catharines, Ontario
Welcome to Princeton Commons, a private road enclave of stylish homes nestled in the heart of North End St. Catharines—offering low-maintenance living ideal for busy families and commuters. This immaculately maintained, newly built detached two-storey home boasts over 2,200 sq. ft. of finished living space with 3 bedrooms, 4 bathrooms, and a designer’s touch in every detail. Step inside from the charming covered front porch into a bright, open-concept layout featuring hardwood floors, quartz countertops, a sleek fireplace, and a striking white kitchen with black stainless steel appliances. Upstairs, enjoy the convenience of bedroom-level laundry, a spacious primary suite with walk-in closet and glass-tiled ensuite, plus two additional bedrooms and a spa-inspired main bath. The finished basement offers a generous rec room with a sleek electric fireplace, a 2-piece bath, and potential for a 4th bedroom. Outside, unwind in your private, fully fenced, maintenance-free backyard designed for peace and relaxation. Located just minutes from shopping, parks, highway access, Port Dalhousie, and more! (id:57557)
7093 126 Street Street
Surrey, British Columbia
Located in the heart of Surrey, this 6-bed, 4-bath 2-story home offers 2,722 sqft of living space on a 4,269 sqft lot, plus a 2-bedroom mortgage helper! Featuring modern finishes, stainless steel appliances, and a bright, open layout. The top floor boasts 4 spacious bedrooms, with 3 featuring walk-in closets. Enjoy a lovely backyard with a shed, perfect for storage or a workspace. Conveniently just minutes from KPU University, schools, parks, shopping, and transit. This is an opportunity you don't want to miss! (id:57557)
205 9124 Glover Road
Langley, British Columbia
The best opportunity to own in Fort Langley! A beautiful 1 bed 1 bath unit with 733 sqft of living space on the quiet side of the building! Open concept kitchen w/ live edge butcher block counters w/ bar seating, great cabinet space + instant hot water tap (filtered). One of the only units with AC! Large living room with lots of natural light + Updated pot lights throughout! HUGE primary bedroom w/ room for king bed + more and a Walk in closet! Beautifully updated full bathroom! Laundry room with tons of storage space! 1 parking + storage locker! Great building, roof done 2021 and most piping in building replaced to pex! All of this right in the heart of Historic Fort Langley! Walk to all shops, breweries, river, trails, parks, restaurants and more! (id:57557)
26 Brock Road N
Puslinch, Ontario
26 Brock Rd N is an exceptional opportunity W/versatile property sitting on approx. 1 acre of land, ideally located along Hwy 6 W/seamless access to Hwy 401making it perfect for commuters, investors or anyone seeking space & long-term potential! Set far back from the road with 106ft frontage & 400ft depth, this expansive lot offers both privacy & visibility. Whether you're envisioning future commercial zoning (subject to approvals) or simply looking for a place W/room to grow, this address delivers. Detached 1.5-storey home features well-planned layout with 4 bdrms & 1 bath across main & upper floors, plus fully finished W/O bsmt W/sep entrance & its own 1-bdrm suite-ideal for in-laws, rental income or extended family. Inside the home offers bright & functional living space W/large living room, pot lights, eat-in kitchen W/expansive windows overlooking backyard & updated main bathroom W/soaking tub & glass shower. Upstairs the bdrms feature unique dormer ceilings & ample space for growing families. Downstairs the in-law suite includes full kitchen, living area, large bdrm & 3pc bath-perfect for guests, tenants or independent household member. Step outside & you'll see where this property truly shines-massive backyard W/endless space to play, grow or build. Whether its relaxing on the patio, enjoying family BBQs or watching kids run on open lawn & custom playground, this is a lifestyle few properties can offer. Detached double garage adds storage, workshop & parking. Located in heart of Puslinch this property strikes the perfect balance between peaceful country living & convenient city access. Known for its rolling rural landscapes & spacious lots, Puslinch offers the best of both worlds. Just mins from shopping, restaurants & amenities while also being surrounded by parks, trails, conservation & Puslinch Lakedream setting for outdoor enthusiasts. Whether you're looking for land, location, income potential or all of the above this property checks every box! (id:57557)
Part 6 Echo Ridge Road
Kearney, Ontario
Part 6, of a 6 lot selection, 27.42 acres - Featuring Maple Haven - Exceptional Estate Building Lot in Prime Location, Echo Ridge Rd, Kearney. This is a rare opportunity to own a stunning estate-sized lot on the picturesque Echo Ridge, a paved, year-round municipal road with nearby hydro access. Nestled just outside the charming town of Kearney, this property offers both tranquility and convenience. Enjoy seamless access to the breathtaking Algonquin Park, just down the road, along with many of Kearney's pristine lakes, perfect for boating, fishing, and recreation. Whether you're an outdoor enthusiast or simply seeking a peaceful retreat, this area provides endless possibilities. ATV and snowmobile trails are right at your doorstep, and an abundance of nearby Crown land ensures privacy and space to explore(Crown land located adjacent to the road allowance mentioned here). Kearney is a vibrant community that hosts year-round events, ensuring there's always something exciting to do. Whether you're interested in nature, adventure, or local culture, you'll never be bored! Key Features: New severance in process (ARN, PIN, taxes, and property description will be provided prior to closing) Seller will complete the severance process. Driveways will be installed. The seller may provide a package cost for septic, well, entrance gates, and construction if buyers are interested. Seller may be willing to offer a VTB mortgage. These lots are within 5km of the public boat launch on Clam and not far from access to a variety of lakes! *Access to Peters Lake through a road allowance nearby. This property is the perfect blank canvas for your dream estate or recreational getaway. Don't miss out on this one-of-a-kind opportunity! (id:57557)
4812 Ferguson Place
Okanagan Falls, British Columbia
Welcome to this beautifully updated split-level home, perfectly situated in one of the most sought-after, quiet neighbourhoods just minutes from downtown and the beach. With 4 spacious bedrooms and 2 near-new kitchens, this fully finished home is ideal for families or multi-generational living, offering an excellent in-law suite setup with privacy and functionality. Step inside to discover bright, modern living spaces with tasteful upgrades throughout, including a newer roof and fresh finishes that make this home truly move-in ready. The open layout is perfect for entertaining, while the well-designed floor plan allows for room to grow. Outside, you’ll find a private, fully fenced backyard—ideal for relaxing or hosting guests—plus loads of parking for your vehicles, RV, or boat, plus a covered enclosed patio/deck off the main floor. Located on a quiet, well-kept street close to schools, parks, and amenities, this home offers the perfect blend of convenience and lifestyle. This is a high-demand property with incredible value and versatility—don’t miss your chance to call it home. Book your showing today! Video on line https://youtu.be/q1L2DyA0kgk (id:57557)
6247 Apollo Road
Sechelt, British Columbia
Spacious 4-bed, 3-bath home with sweeping ocean views. The upper level features 3 bedrooms, an open-concept kitchen with granite countertops, stainless steel appliances, a gas stove, and a large living room with 10-ft ceilings. Soak in the hot tub while enjoying stunning views and ocean breezes from the upper deck. The spacious primary bedroom includes ocean views and a luxurious ensuite and large walk-in closet. The lower level offers a generous rec room and a bright 1-2 bedroom legal suite with a gas fireplace, heated ensuite floors, and views of the Trail Islands. Additional features include hot water on demand, a sprinkler system, and a corner lot with two separate driveways. A tenanted 2-bedroom bottom suite provides excellent long - or short-term rental income. (id:57557)
254 Albion Avenue
Oakville, Ontario
Immaculate family home on a quiet tree-lined street in established Morrison. Set back on a private lot framed by mature trees, this finely crafted Colonial Revival with neutral coastal influence spans nearly 6,500 sq ft of refined living space. Flat stone pavers, textured boulders, + structured perennial gardens lead to a linear front portico + bold entrance. Inside, timeless design meets artisan-crafted millwork, oversized glazing + a traditional centre-hall layout. Detailed trim frames elegant passageways while marble + warm stained cherry define the formal spaces. A private office sits behind French doors with custom cabinetry + the formal dining room features a marbled fireplace + lush front views. The adjacent servery connects to a chef’s kitchen with full-height face-frame cabinetry, commercial-grade appliances, + a solid centre island. The breakfast area opens to the rear yard+flows into a great room w/expanded-height coffered ceiling+ fp. The main-level primary suite features a cathedral ceiling, fireplace, French doors to a stone patio, a bright dressing room + luxurious ensuite. Upper level w/three additional bedrooms, with walk-in closets + ensuite privileges. The sun-filled lower level offers a rec room with fireplace, games area, theatre space, fifth bedroom or office suite, gym with mirrored walls+ turf flooring, a full bath + extra storage. Outside, the resort-style backyard includes a expansive pool w/stone waterfall + 2 raised ledges, & a stunning 507sf pool house with two Nana Walls, wet bar, stone-clad fireplace, full bath + outdoor shower. With 4+1 beds, 5.5 baths, 5 fireplaces & a coveted southeast Oakville location, this home blends comfort, elegance + function in one package. (id:57557)
11 Emily Lane
Pelham, Ontario
Fonthill location on a private cul-de-sac. Quality Built by Lucchetta Homes, a spacious pie shape lot. Open concept plan 2-bedroom, 2-bathroom bungalow, elegance, with a splash of modern charm. Spacious foyer with a front den/bedroom with double doors, white oak stairs with glass railings. Modern gourmet kitchen design including glass doors, under cabinet LED lighting, kitchen pantry. Living room with 8' high sliding doors, extra tall windows, upgraded fireplace. Primary bedroom with ensuite bathroom with a floating modern style cabinet, two sinks, oversize window. Many upgrades throughout including upgraded lighting, main bathtub/ tiled shower. All Quartz counters including tiled backsplashes in the kitchen and laundry. Laundry room with custom laundry cabinets. Beautiful tiled and engineered wood flooring throughout. Basement features cold cellar, 5' wide concrete stairs walk-up from the basement with a wide 42" door. Upgraded 38" x 69 1/2" large basement windows for future bedroom or rec room. Double car garage with man door entrance, exposed aggregate double concrete driveway. 17' 3" x 10' 8" pressure treated deck with stairs to the back yard. Walking distance to the Steve Bauer trail, minutes to town, schools, close to parks and easy access to Highway 20 and the QEW. 30 minutes to St. Catharines or Niagara Falls, enjoy our best golf courses and Niagara's finest wineries. Flexible closing date available! Come and see for yourself! (id:57557)
13, 10099 15 Street Ne
Calgary, Alberta
Rare and immediate opportunity for a long-term sublease in a modern industrial building close to Deerfoot Trail and the Calgary Airport. The bay measures 26,736 square feet, of which 1,680 square feet is office and 25,056 square feet is warehouse area. The Net Rent is far below the current market rate for newer warehouse properties in the NE, particularly given the highly desirable features of this unit which also include dock and drive-in loading doors, LED lighting on motion sensors, charging area for forklifts, an extremely high electrical supply, and hydraulic dock levelers. Sublease term expires May 31, 2030. Operating Costs for 2025 are $6.38 per square foot. AUTOMOTIVE AND RECREATIONAL USES WILL NOT BE CONSIDERED. (id:57557)
104 4728 Brentwood Drive
Burnaby, British Columbia
Welcome to Varley at Brentwood Gate! This spacious 930 sq. ft. ground-floor condo features 2 bedrooms, 2 full bathrooms, and a den, offering a functional layout with plenty of space. The north-facing unit provides privacy and includes a large fenced patio, perfect for pets, entertaining, or relaxing outdoors. Highlights include granite countertops, stainless steel appliances, in-suite laundry, and a 5-piece ensuite in the primary bedroom. This home also comes with one secure parking stall and a storage locker. Located just steps from Brentwood Mall, the Sky Train, restaurants, and shops, with easy transit access to BCIT. Pet and rental-friendly! Sunday April 6 (id:57557)
3402 1239 W Georgia Street
Vancouver, British Columbia
WOW ! 180 degree Unobstructed View of the North shore Mountains, Burrard inlet and Stanley Park from the Livingroom, the dining room, the breakfast nook, the Kitchen and the Den/Office. The pretties sea walk in Vancouver is just a few blocks away from this Gem of a Penthouse. Mrs. Clean lives here, the luxurious interior is meticulously Maintained by the present Owner, like a six Star hotel. 2 generous sized Master bedrooms plus 2 large bedrooms for your family or your guests. lt's Truly your Utopia in the gateway to connect to China and the vibrant economy of the Orient. This opportunity is often Seek but Seldom found. Just the View alone is worth the Price !! Don't Miss it! (id:57557)
3601 Navatanee Drive
Kamloops, British Columbia
Welcome to this bright, spacious, and energy-efficient geo-thermal home at Rivershore Estates and Golf Links, an award-winning 18 hole Robert Trent Jones Sr. championship layout. This attractive well-maintained and updated 3 level home features 4 bedrooms plus a den/office, 3 bathrooms, and high ceilings including the vaulted twenty foot ceiling in the spacious south-facing living room. Large windows provide loads of natural light thru-out the open south-exposure main floor plan that has great views over the golf property and the South Thompson valley and hills. The large lot features low-maintenance and water saving xeriscape/firesmart landscaping. A two hundred square foot shed and the garage offer plenty of storage. A sixteen foot rear gate gives access to the backyard with options for a possible detached shop. The energy efficient geo-thermal heating and cooling adds to the comfort of this great home in a family and golf-friendly community. Community owned hiking and biking trails are literally out your back door. Come and enjoy this outstanding community that features a Robert Trent Jones Sr. 18 hole championship golf course and many other amenities and benefits today. All measurements are approximate and should be confirmed if critical. (id:57557)
8 Dixon Avenue
Kirkland Lake, Ontario
Discover this impeccably maintained triplex in the heart of Kirkland Lake, offering an unparalleled opportunity for comfortable living and smart investing. The spacious main floor unit has been completely transformed into a stunning 3-bedroom, 2-bathroom oasis, boasting modern finishes and ample living space. With two separate entrances, this versatile unit offers the unique flexibility to easily convert back into two separate units perfect for multi-generational living or maximizing rental income! One of the upstairs units is also beautifully renovated, ensuring turn-key appeal for tenants. Enjoy the financial freedom of having your mortgage significantly offset by rental income from the upstairs units. With parking for 5 vehicles and a history of meticulous care, this triplex is a rare find. Don't miss your chance to own a piece of Kirkland Lake's real estate market! (id:57557)
540 Abbie Lane
Petawawa, Ontario
Incredible opportunity to own 70 acres of prime waterfront property fronting on the beautiful Ottawa River. With direct access via a private road and bordering the scenic Petawawa Terrace Provincial Park, this unique parcel offers unlimited potential. Whether you're dreaming of a private retreat, seasonal cottages, or other future development, this land delivers. Enjoy panoramic, island-dotted views and endless kilometers of boating and recreation right from your shoreline. Nature lovers will appreciate the serenity and proximity to protected parkland, while developers will see the value in this rare and sizable waterfront holding. Don't miss your chance to secure one of Petawawa's most desirable waterfront properties. (id:57557)
0 Lake Clear Road
Bonnechere Valley, Ontario
Incredible opportunity to own waterfront on sought-after Lake Clear! This charming rustic cabin offers the perfect escape from the hustle and bustle of everyday life. One of the areas most desirable destinations, this boat-access-only property ensures peace, privacy, and a true connection with nature. With 222 feet of pristine water frontage, you'll enjoy breathtaking sunsets, mature trees, and excellent swimming, boating, and fishing just steps from your front door. The cozy cabin features an open-concept layout, fostering togetherness and connection, while a separate bedroom offers added privacy. The spacious 11' x 24' deck is ideal for relaxing or entertaining, and the dock is perfect for soaking up the sun or casting a line. Full of character and potential, this property invites you to add your personal touch and create lasting memories. When the ice is reliable the property has been used in the past for winter recreation and fun; skating on the lake, ice fishing and out door adventures! Best of all, its being sold fully furnished, so you can arrive and start enjoying your summer getaway right away. Don't miss your chance to experience the beauty, simplicity, and serenity of waterfront life! 24 hours irrevocable on all offers. (id:57557)
7497 Cottonwood Street
Mission, British Columbia
Don't judge a book by its cover, this home is truly spectacular inside. With no expense spared, the seller has completed first-class upgrades throughout, including a brand-new kitchen, updated bathrooms, new flooring, custom cabinets, and more. Features two road frontages and RV parking. This is not a drive-by, it's a must-see. Hurry before it's gone!!! (id:57557)
36351 Ridgeview Road
Mission, British Columbia
36351 Ridgeview Rd. is a private acreage towards the end of Miracle Valley where you can get away from the hustle and bustle and live on your terms! The home itself appears to have good bones with a board and batten exterior, solid concrete foundation, double car garage and an area behind the home that would be well suited for a yard or a place to build new. The interior of the home has been mostly gutted with 2 bedrooms, a full bathroom and laundry on the main floor plus kitchen & family room. In the basement there's a huge 37'x24' flex space perfect to add a suite or additional bedrooms. Located next door to Cascade Falls Regional Park, excellent for hiking and swimming, or explore Lost Creek FSR and see the outdoor beauty that Mission has to offer!!! (id:57557)
170 Charlotte Street
Peterborough Central, Ontario
Welcome to the Iconic Cosmic Charlies; a well established restaurant nestled in a prime downtown location in the heart of Peterborough. This turnkey operation for sale with a fully equipped kitchen with all its chattels including walk-in refrigerator, walk-in freezer, grill, fryers, commercial hood and 6 burner stove. Kitchen can be used for serving inside the restaurant, takeout preparation and for catering. Restaurant offers seating inside for 36, and a thriving take-out business. Great signage, exposure and traffic count ! Surrounded by other eating establishments and businesses on trendy Charlotte Street. 20+ years of clientele, loads of potential - keep it as Cosmic Charlies or put your own twist on this restaurant in Peterborough's vibrant downtown. (id:57557)
288 Edward Street
Stirling-Rawdon, Ontario
The solar panels keeps your hydro costs to a bare minimum and the generator is a great feature for backup power. Welcome to this beautifully updated bungalow nestled on 1.46 acres at the edge of town where modern comfort meets relaxed country living. This move-in ready home is bursting with upgrades and features that make it perfect for families, professionals, and anyone who craves space and style. Inside, you'll find three spacious bedrooms and two and a half bathrooms, including a renovated primary ensuite with generous storage. The dedicated office or den offers a bright space to work from home, while the upgraded main bathroom and powder room add style and function. The main-floor laundry adds convenience, and the cozy family room with a gas fireplace is perfect for movie nights and quiet evenings. Gorgeous hardwood flooring runs throughout the main level, tying it all together with warmth and character. The heart of the home is the fully renovated kitchen, complete with modern cabinetry, granite countertops, a center island, and a new sink and faucet. It comes equipped with brand new stainless steel appliances, including a fridge, built-in oven, microwave, countertop stove, and dishwasher. The kitchen opens to a sunny breakfast nook with views of the backyard and connects to a formal dining room, ideal for entertaining. Sliding patio doors lead to a covered deck and fenced-in heated saltwater pool area your own private summer retreat with a direct gas line for the BBQ. Downstairs, the fully finished basement adds even more living space with a pellet stove for extra warmth, a guest room or office, a fitness or hobby area, and plenty of storage. Outside, the property continues to impress. Beyond the pool area, the expansive yard features a fire pit and two sheds for added functionality. A metal roof was installed in 2014 and comes with a 50-year transferable warranty, offering long-term peace of mind. (id:57557)
216 17th Avenue N
Cranbrook, British Columbia
Discover a Diamond in the Rough! This charming 3-bedroom home sits on 1/3 of an acre, with the serene Joseph Creek flowing along the southern boundary. Imagine fishing in your own backyard or simply relaxing to the peaceful sounds of nature from your patio. With 1,187 sq. ft. of living space and a full basement, this home offers both comfort and potential. The location is unbeatable—just across the creek from local recreation areas, two blocks from Mt. Baker Secondary School, four blocks from Laurie Middle School, and three blocks from shopping. Everything you need is within easy walking distance—no car required! Enjoy privacy, tranquility, and the convenience of central living—all in one incredible property. Recent updates include a new furnace, new shingles, and a new door. Asbestos has been removed, making this home ready for a new owner or developer. Do not miss this rare opportunity to own one of the best-located properties in town! (id:57557)
157 - 171 Penryn Avenue
Princeton, British Columbia
Mobile Home Park with duplex for sale. Of the six mobile homes, three are owned by the park (as well as the duplex). The other three are pad rentals. Property enjoys a good cash flow and is fully occupied. Site has development potential. This property has it all, good cap rate, good revenue and redevelopment potential. Will not last. (id:57557)
10273 Parke Road
Mission, British Columbia
Calling all hobby farmers! This charming and fully updated 1950s four-bedroom farmhouse is a dream come true! Tucked away at the peaceful end of the road, this property offers unbeatable privacy and country charm! The bright kitchen features quartz counters and opens into a spacious dining and living area with a cozy WETT-certified wood stove! Primary and second bedroom on the main, with two more bedrooms and a den/office upstairs! Enjoy two fantastic workshops (40x20 and 20x20), a greenhouse, a drilled well, vinyl windows, 200-amp service, and so much more! Only 12 minutes to town! Don't miss this rare gem! (id:57557)
15855 29a Avenue
Surrey, British Columbia
Well known Foxridge home! A great open layout with 10' ceiling. Large windows with open kitchen. Laminate flooring throughout the main and upper floor. Equipped 5 bdrms and 4 bathrms. Vaulted ceiling master bedroom with huge ensuite has stunning city and mountain view. Walking out basement can be rented out as 1 bedroom suite or 2 bedroom suite. Steps away from Sunnyside Elementary School and Southridge School. 3 min drive to all shopping & dining, near Aquatic Centre and golf course. Double side by side garage and extra car pot. Perfect for growing family with a mortgage helper. Open house May 24 SAT 2-4pm. (id:57557)
97 Nathalie Street
Kitchener, Ontario
Now available for sale is an exceptional pre-construction opportunity at 97 Nathalie Street, Kitchener: a dream home nestled on a highly desirable walk-up lot backing onto lush, private greenspace. Situated on a premium lot in the family-friendly Trussler West community, This house Features The Raya A floor plan, with 3,300 sqft. thoughtfully designed for modern living, offering 4 spacious bedrooms, 3.5 bathrooms, a great room, family room, den & much more to accommodate every lifestyle need. Crafted with premium finishes and attention to detail, the home includes a double car garage with parking for 4 vehicles total (2 in garage, 2 on driveway). Inside, enjoy luxurious touches like 9’ ceilings on the main floor, quartz kitchen countertops, a carpet-free main floor, oak railings with spindles, an upgraded kitchen sink, faucet & sleek satin nickel interior door levers. This incredible home includes a $40,000 lot premium for the rare walk-up lot backing onto greenspace. As part of an exciting limited-time offer for the first 3 buyers, you'll also receive $10,000 in free upgrades and a FREE appliance package (including a fridge, 30” electric stove, dishwasher & rangehood)—adding even more value to this extraordinary opportunity. Looking for multigenerational living or income potential? You can upgrade to a finished basement duplex for $130,000, featuring a separate front entrance, kitchenette with pantry, open-concept living/dining area, 2 bedrooms, 3-piece bathroom, 4 egress windows & dedicated utility hookups. Custom floorplan changes are available with drafting approval and applicable fees, allowing you to truly tailor your home to your lifestyle. Please note, the free appliance package is only available for 2025 closings. Don't miss this rare opportunity to build your dream home on a premium greenspace lot in one of Kitchener’s fast-growing communities. Be among the first to claim this stunning home & limited-time incentives! (id:57557)
26 Brock Road N
Puslinch, Ontario
26 Brock Rd N is an exceptional opportunity W/versatile property sitting on approx. 1 acre of land, ideally located along Hwy 6 W/seamless access to Hwy 401—making it perfect for commuters, investors or anyone seeking space & long-term potential! Set far back from the road with 106ft frontage & 400ft depth, this expansive lot offers both privacy & visibility. Whether you’re envisioning future commercial zoning (subject to approvals) or simply looking for a place W/room to grow, this address delivers. Detached 1.5-storey home features well-planned layout with 4 bdrms & 1 bath across main & upper floors, plus fully finished W/O bsmt W/sep entrance & its own 1-bdrm suite—ideal for in-laws, rental income or extended family. Inside the home offers bright & functional living space W/large living room, pot lights, eat-in kitchen W/expansive windows overlooking backyard & updated main bathroom W/soaking tub & glass shower. Upstairs the bdrms feature unique dormer ceilings & ample space for growing families. Downstairs the in-law suite includes full kitchen, living area, large bdrm & 3pc bath—perfect for guests, tenants or independent household member. Step outside & you’ll see where this property truly shines—massive backyard W/endless space to play, grow or build. Whether it’s relaxing on the patio, enjoying family BBQs or watching kids run on open lawn & custom playground, this is a lifestyle few properties can offer. Detached double garage adds storage, workshop & parking. Located in heart of Puslinch this property strikes the perfect balance between peaceful country living & convenient city access. Known for its rolling rural landscapes & spacious lots, Puslinch offers the best of both worlds. Just mins from shopping, restaurants & amenities while also being surrounded by parks, trails, conservation & Puslinch Lake—dream setting for outdoor enthusiasts. Whether you’re looking for land, location, income potential or all of the above—this property checks every box. (id:57557)
41 Sumac Drive
Caledonia, Ontario
Welcome to this beautiful newer-built 2-storey detached home in the Empire Avalon Community in Caledonia! This spacious and modern property boasts an open-concept living space perfect for today’s lifestyle. The main floor offers a seamless flow between the kitchen, dining, and living areas, creating an ideal space for entertaining family and friends. Upstairs, you'll find a fantastic open-concept family room with large windows that flood the space with natural light. Step out onto your own private second-storey balcony – the perfect spot for relaxing or enjoying your morning coffee. The expansive basement features high ceilings, offering endless possibilities for additional living space, a home gym, or a playroom. The neighbourhood will be home to a brand new public elementary school and an elementary catholic school, alongside a childcare centre. The anticipated date for completion is the Fall of 2025! Located just moments away from nearby parks and with easy access to a school bus route, this home is perfectly situated for convenience. Don’t miss out on this fantastic opportunity to own a stylish and well-appointed home in one of Caledonia's most desirable neighborhoods! (id:57557)
1634 Langlois
Windsor, Ontario
NICE 4 LVL BACK SPLIT HOUSE -BRICK TO ROOF LOCATED IN CONVENIENT AREA, QUIET NEIGHBORHOOD. FEATURING 3 BEDROOMS, 2 FULL BATHS, SPACIOUS KITCHEN, DINING ROOM & LIVING ROOM. LOWER LEVEL FEATURES FAMILY ROOM W/ 3PC BATH & SEPARATE ENTRANCE. CLOSE TO SCHOOLS, PARKS, SHOPPING, BUS ROUTE.REQUIRED EMPLOYMENT LETTER, PAYSTUBS, CREDIT REPORT WITH SCORE, PHOTO IDs, REFERENCES. (id:57557)
36 Dana
Essex, Ontario
Endless possibilities with this 2 bedroom 1 bathroom mobile home located in Viscount Estates in beautiful Essex. Location is perfect with plenty of amenities close by. This property is being sold ""as is"", ""where is"". (id:57557)
230 2nd Avenue W
Canora, Saskatchewan
A COZY & AFFORDABLE HOME WITH GREAT VALUE!... Welcome to 230 2nd Ave west in Canora SK. Upon arrival you are welcomed to a massive lot with house and detached garage. The sheltered and private lot measuring 75' x 120' boasts a generous amount of space for future expansion! A deck upon entry leads to a recently renovated interior of tasteful design! This 1946 bungalow is solid from the bottom up and already has stood the test of time boasting a history of a dry basement! The renovated main floor of the home provides a very functional interior featuring a large entrance area with main floor laundry, vinyl and original maple hardwood flooring, an eat-in state of the art island kitchen, a fully renovated 4 piece bath, bedroom and office. Included are all state of the art appliances that include; Fridge, range, built in dishwasher, microwave hood fan and stackable washer & dryer. The basement also provides a second bedroom, rec room, cold storage and plenty of additional space to expand upon to make it your own. The recent upgrades also include; vinyl siding, windows, soffit & fascia, steel exterior doors (front & back), as well as blown insulation into the attic, foam & wrap under the siding and walls for added R value making for an energy efficient home! One must view to appreciate the value within. Call for more information or to schedule a viewing. Taxes: $1660/year. NOTE: Additional interior photos to appear shortly.... (id:57557)
6 Wilson Street
Kitimat, British Columbia
BRAND NEW BUILD by Cedar Ridge Construction on a preferred street, up-the-hill close to schools, walking paths and parks. This 3 bedroom with bonus room, 3 bath home will sit at just over 2400 square feet, with a modern prairie style design. Perfect for your growing family or more space for your needs! Interior has a great lay-out with beautiful wooden cabinetry and quartz countertops in the kitchen, spacious great-room with solid laminate flooring, modern finishings and more. 2-5-10 new home warranty. (id:57557)
1 12036 66 Avenue
Surrey, British Columbia
Discover your perfect home at DUBB VILLA ESTATES - a true gem in a central, convenient location. This stunning CORNER unit townhome stands out as the largest in the complex and the only one offering a massive corner yard perfect for the kids and pet to play! Nearly 1800 sq ft to enjoy a comfortable lifestyle with built-in A/C on all floors, brand new furnace, warm paint tones & 3 decks to entertain! . Inside, you'll find crown molding, 9-foot ceilings, and upgraded appliances that blend effortlessly with an open-concept layout. Great island for cooking & granite countertops. 3 spacious bedrooms upstairs & bonus office area below in walk out basement. Well maintained by the owners, this home is move-in ready and close to nearby schools, parks, malls, and HWY 91 & 99 for an easy commute. (id:57557)
1076 Pacific Rim Hwy
Tofino, British Columbia
Nestled among towering old-growth cedars, this exceptional 1.45 acre property allows you to be immersed in nature while at the same time only minutes from everything Tofino has to offer. Featuring two charming dwellings & numerous quaint outbuildings, the property gently slopes towards the shoreline allowing the tidal waters, nesting herons & the occasional black bear to become part of your everyday scenery. The 2-bedrm, 2-bath Heron Cottage blends Tofino history with modern conveniences amongst a sunny garden oasis & is currently operating as a successful nightly rental. The other dwelling, a 1-bedrm, 1-bath cottage, had a complete redo in 2020 & boasts gorgeous inlet views & stylish custom details. On the property you will also find a ''bunkie'' or flexible recreational space to enjoy this fabulous property with friends & family. Peaceful, private & filled with Westcoast magic, this property is a one-of-a-kind offering that inspires a deeper connection with the surrounding landscape. On sale for the first time in 45 years - this is a rare and exciting real estate opportunity. (id:57557)
455 Woodridge Drive
Goderich, Ontario
This is not just a bungalow: this is a Coast Goderich built by Heykoop Construction bungalow. Which means a thoughtfully configured two bedroom floor plan that ensures effortless living, with a covered porch, a spacious two-car garage and a stunning stone and board and batten exterior. An ensuite bathroom and walk-in pantry rounds out the amenities, making the Coastal Breeze bungalow not just a house, but your perfect home. The finer details are taken care of with stunning upgrades already included in the price: from tray ceilings to decorative gable beams and tiled bathrooms to a broom-finish concrete driveway. Luxury comes as standard including sleek quartz countertops, vinyl plank flooring, Gentek windows, potlights, and more. Located in south Goderich, the new Coast subdivision looks out over the lake with stone's throw access to the water. Surrounded by hiking trails and green space, it's lakeside living at its best. Don't miss this moment - get in touch for a showing now. (id:57557)
850 Fortune Road
Spallumcheen, British Columbia
Exceedingly rare legacy holding - over 320 acres of prime farmland fronting on the Shuswap River, just 5 minutes from downtown Enderby and 30 minutes from Vernon Hospital. This exceptional estate offers scale, natural beauty, agricultural productivity, and equestrian potential—all in a highly accessible yet private setting, removed from major highways and thoroughfares. A spacious walk out rancher with potential for nearly 4600 sf & 429 sq ft attached garage, offers comfortable living with room to grow. Outbuildings include a 4000 sf shop with an attached vintage prairie barn and pole barn (approx 207' x 122' ft), ideal for variety of farming ventures, hay storage, or equestrian use. More than 100 acres of cleared, arable fields with an additional 75 acres available seasonally, primarily in hay production. Ricardo Creek also meanders through. The balance of the property is treed, much of it still accessible, and a significant portion of the hillside lies outside of the Agricultural Land Reserve (ALR). Rolling pastures framed by breathtaking river and mountain views, will leave you thinking you are gazing at a National Geographic spread. The majority of the property is in the ALR, which allows for a 2,000 sq ft secondary homes on parcels of this size, making it ideal for multi-generational living or future expansion. This is a once-in-a-generation opportunity to acquire a property of this scale, calibre, and proximity to services. Backs onto thousands of acres of crown land. (id:57557)


