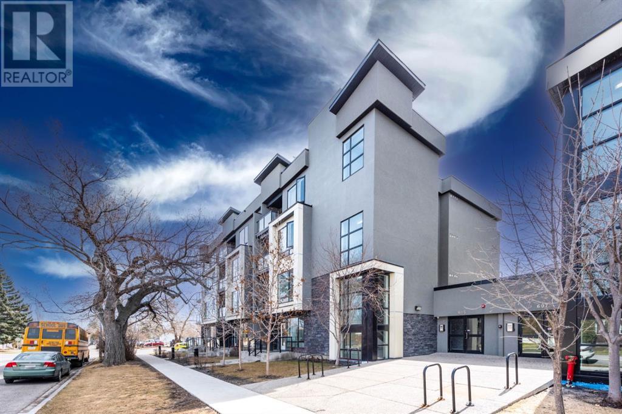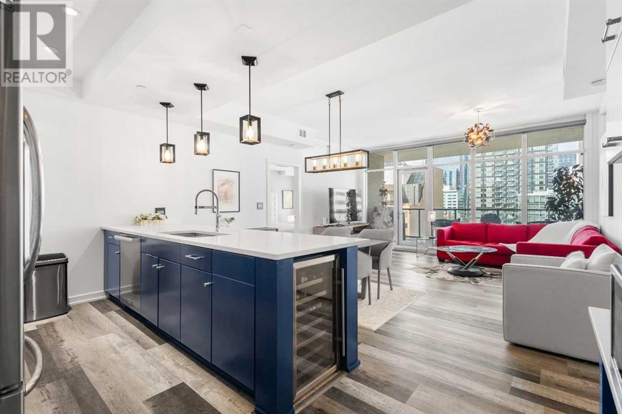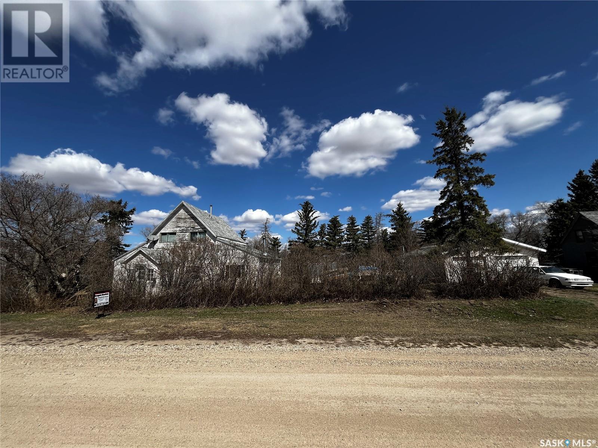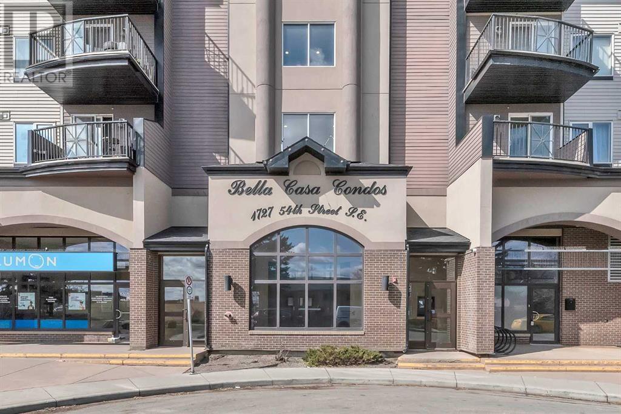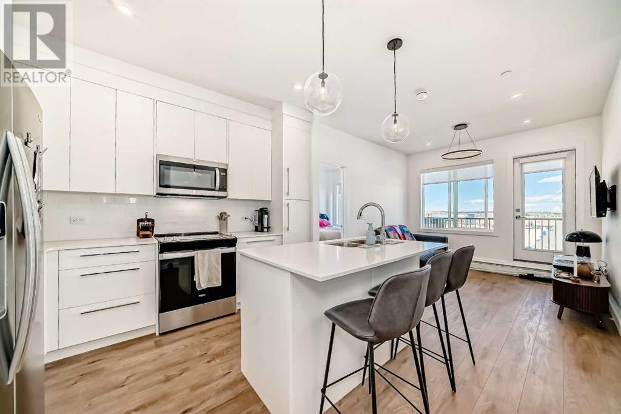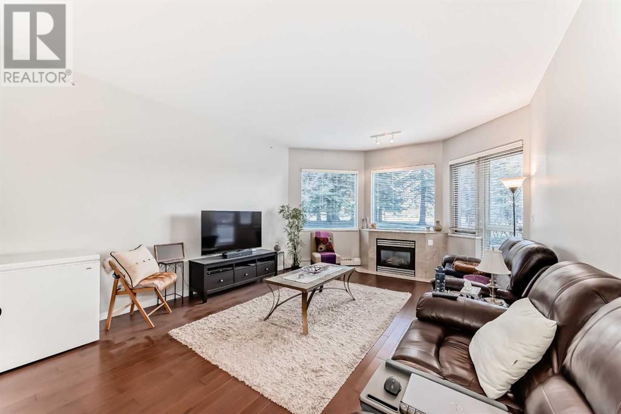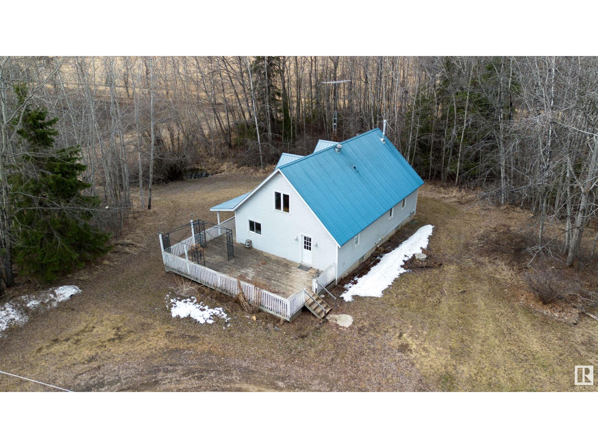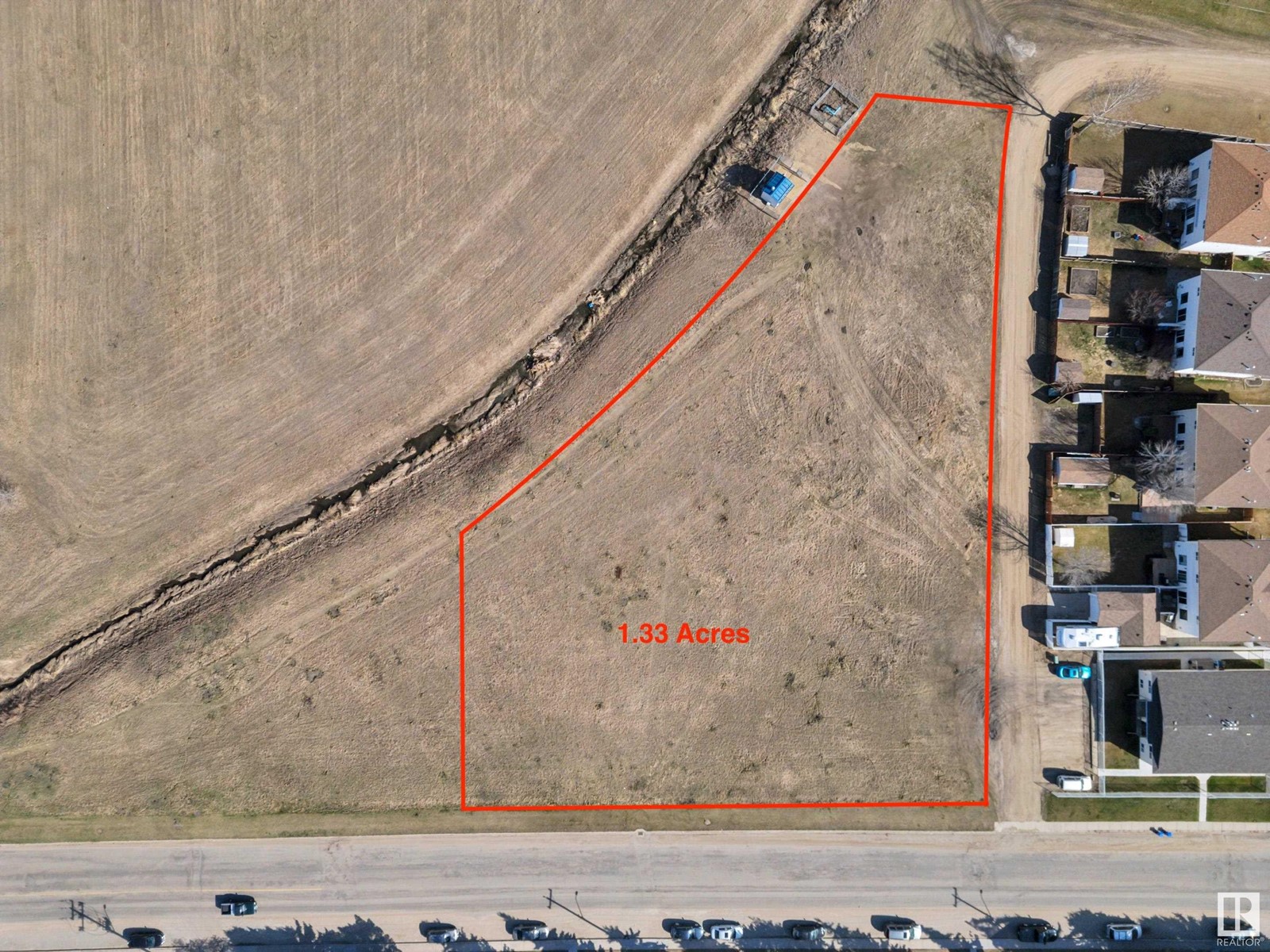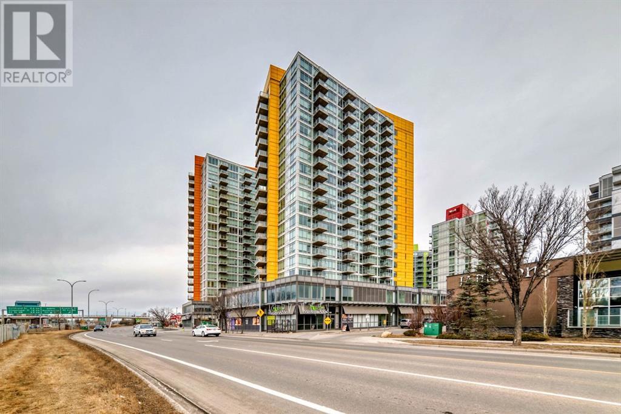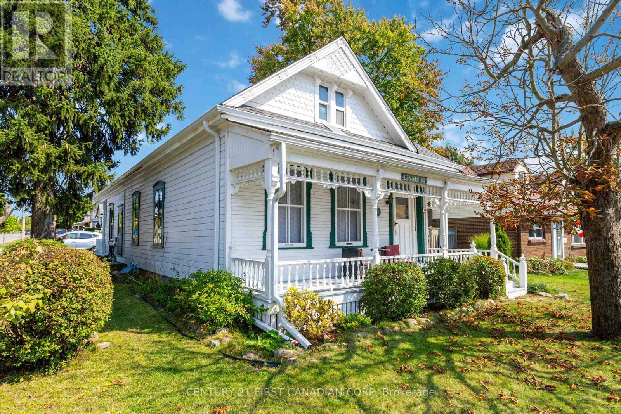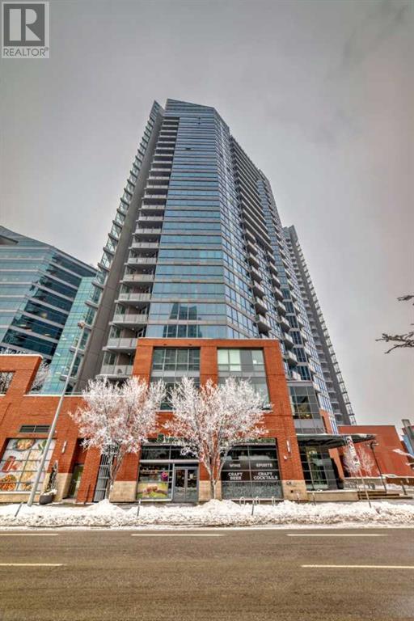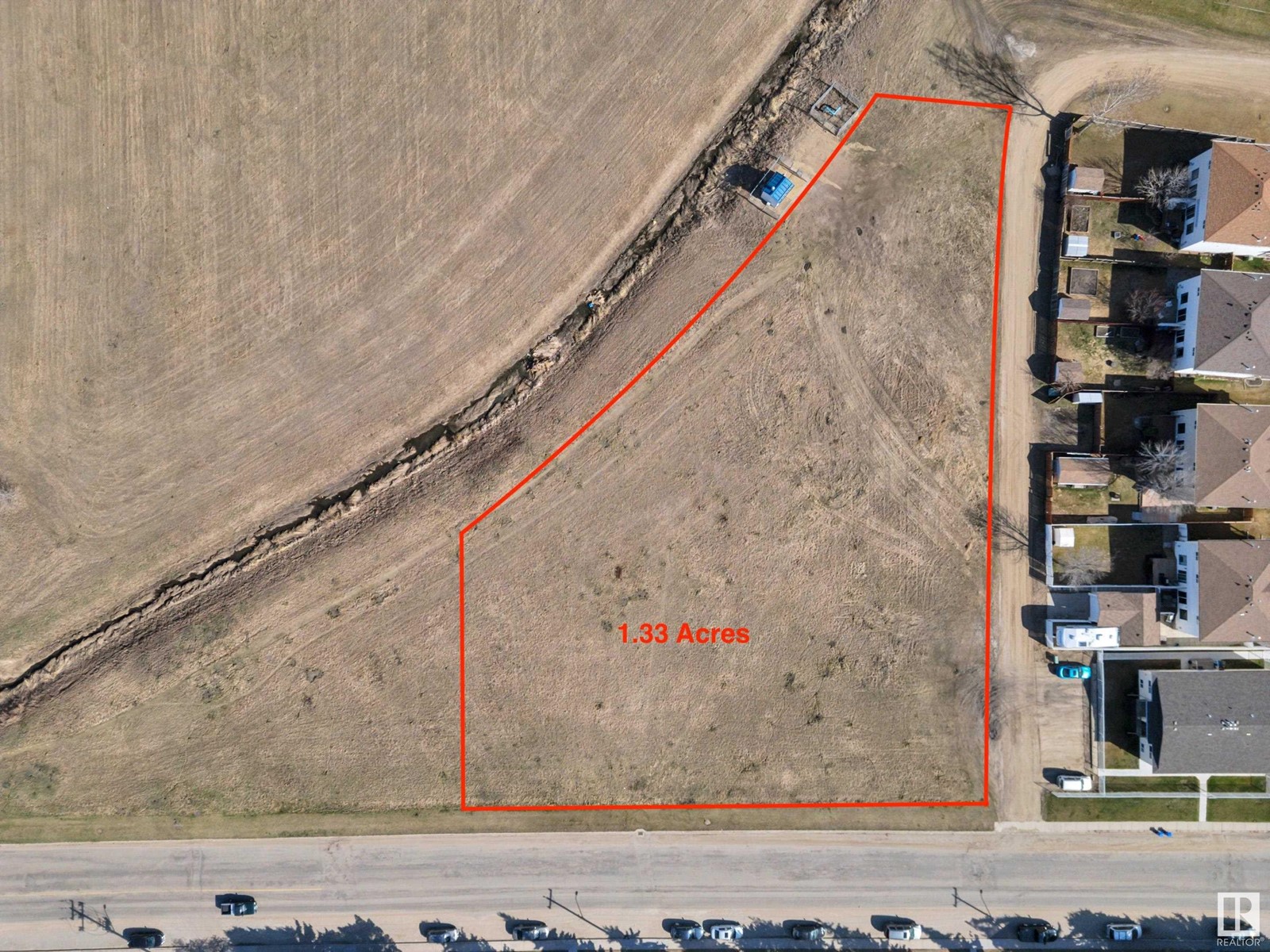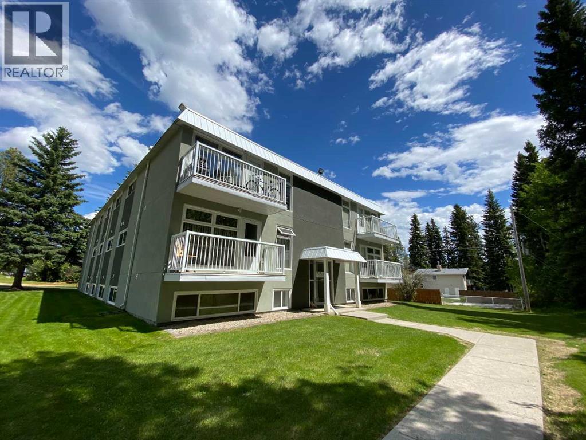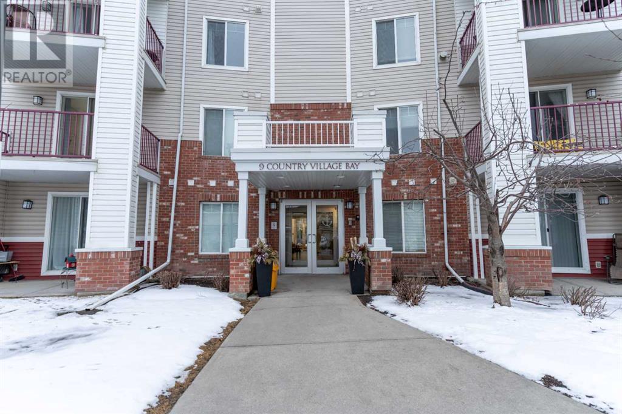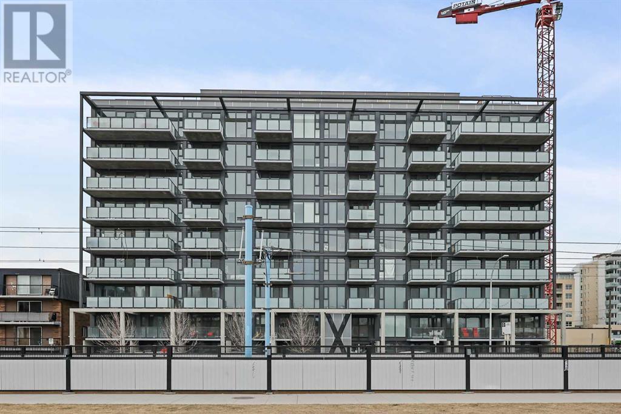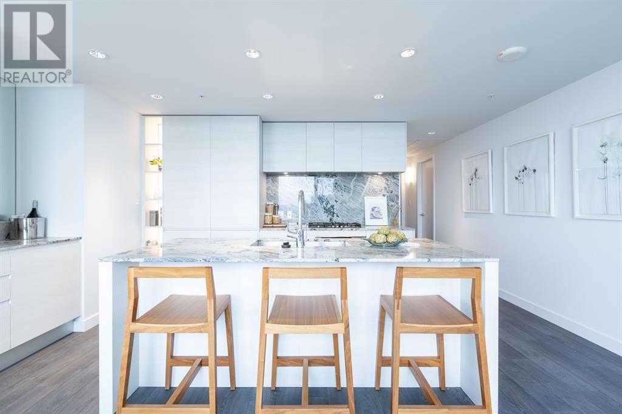2706, 1320 1 Street Se
Calgary, Alberta
Get ready to experience the home you've always dreamed of! This stunning, move-in ready residence features an open-concept layout and breathtaking panoramic views of downtown. Enjoy upgraded appliances, bright kitchen cabinetry, and beautiful quartz countertops throughout. The modern window coverings provide both natural light and privacy. Thoughtfully designed for optimal flow, this spacious home is filled with natural light and includes in-suite laundry, titled parking, and an assigned storage space.But that's not all! This gem is conveniently located within walking distance of Calgary's downtown core, 17th Avenue, and Stampede Park. You'll find Starbucks, Shoppers Drug Mart, Sunterra Market, and the Victoria Park C-Train Station just a stroll away, along with easy access to biking and walking paths along the river. Discover a fabulous location with all the amenities you need in one of Calgary’s most desirable communities! Book your showing today! (id:57557)
306, 605 17 Avenue Nw
Calgary, Alberta
Welcome to your dream condo in the heart of Mount Pleasant. This stunning 2-bedroom, 2-bathroom unit offers the perfect blend of urban convenience and comfortable living. Imagine being steps away from a diverse selection of restaurants and grocery stores, with SAIT, UofC, and Foothills Hospital just a short distance away. Plus, downtown is easily accessible, making commute a breeze. The place is flooded with sunlight thanks to the south-facing windows, offering beautiful views of the downtown skyline. The apartment (id:57557)
1103, 530 12 Avenue Sw
Calgary, Alberta
Beautifully RENOVATED, this exquisite 2-bedroom, 2-bathroom apartment in the highly sought-after Castello building seamlessly combines style and comfort. The entire unit features LUXURY VINYL PLANK flooring, offering a sleek and modern aesthetic. The kitchen boasts elegant white cabinets, QUARTZ countertops, and a deep blue island equipped with a built-in wine fridge, all paired with premium stainless steel appliances, including a MIELE range and dishwasher. The master suite with an upgraded ensuite bathroom featuring new stone countertops on the updated vanity, a stylish backsplash, and refined new tile work in the shower. The walk-in closet is outfitted with custom California Closets, offering ample storage space. The second bedroom is equally versatile, equipped with California Closets and a Murphy bed, allowing for easy transformation from a flex space to a guest room. The second full bathroom has also been beautifully revamped with marble and tile finishes. Additional upgrades include Miele Washer & Dryer (2019), MOTORIZED Hunter Douglas blinds (/w remote control), and updated lighting and switches throughout. The private BALCONY provides breathtaking views of the CALGARY TOWER, an ideal spot for relaxing by the fire on warm summer nights. The Castello Building also offers residents a Concierge, Gym, and Car Wash, along with TITLED PARKING and TITLED STORAGE for your convenience. This residence becomes a complete package – a stylish, functional, and well-equipped haven in the heart of downtown Calgary. (id:57557)
121 5th Street
Bladworth, Saskatchewan
This home is located only 45 minutes from Saskatoon with 6 lots. 300' x 135' total. Almost 1500 square feet of space, above ground ready for finishing! Large double garage. Call for a viewing today! (id:57557)
217 10th Avenue W
Kindersley, Saskatchewan
Step inside this charming and beautifully updated bungalow that effortlessly blends comfort, style, and functionality. Featuring 3 spacious bedrooms and 2 full bathrooms, this home is ideal for those seeking a modern layout with timeless appeal. The open-concept main living area is flooded with natural light from large windows that create a warm and inviting atmosphere. You’ll love entertaining in the stunning updated kitchen, complete with sleek finishes, butcher block countertops, a pantry for extra storage, and patio doors that lead directly from the dining room to your backyard retreat. Step outside to the showstopper: a massive deck with a vine-covered pergola that offers shade, beauty, and privacy. Surrounded by mature trees and shrubs, RV Parking, fire pit area, this space is perfect for summer gatherings, peaceful mornings, or cozy evenings under the stars. The main floor boasts newer flooring throughout, adding a fresh, cohesive feel. The primary bedroom includes its own 3-piece ensuite—your perfect sanctuary at the end of the day. Upgrades include newer paint, shingles, a high-efficiency water heater (2022), modern ceilings with recessed pot lights, and a newer sliding door to the deck. Perfectly situated in a family-friendly neighbourhood, you’re just minutes from schools, spray parks, the hospital, dining options, library, and all essential amenities. The basement is a blank canvas awaiting your personal touch. This home offers the best of indoor and outdoor living in an unbeatable location. Don’t miss your chance to make it yours! Call your favourite realtor to view!!! (id:57557)
425, 1727 54 Street Se
Calgary, Alberta
Welcome to Bella Casa! Top floor and corner unit condo with 2 bedrooms and 2 baths! Open concept design with open living room and kitchen! in 2023, unit was renovated with new luxury vinyl plank floor, new paint and baseboard! Open kitchen with lots of sunlight, in unit laundry, and underground parking! Building courtyard with covered gazebo and BBQ area! Visitor parking in parkade and 1st level commerical shops!! Close to all ammenities: shopping, public transit, parks, and major highways i.e 16th Avenue, Stoney Trail, 52dn St.. and Deerfoot Trail (id:57557)
2340, 81 Legacy Boulevard Se
Calgary, Alberta
Check out the 3D Virtual Tour. Discover the charm and convenience of this newly listed condo in the sought after and award winning community of Legacy. This spacious 2 bedroom, 2 bathroom plus den END UNIT is the largest layout this complex builds. It offers peace, privacy, and an abundance of natural light thanks to its oversized windows and quiet corner location with open views. Step inside to find a bright, open floor plan with fresh paint, professionally cleaned carpets, and a thoughtfully designed layout. The kitchen boasts granite countertops, ceramic tiles, ample cabinetry, and a functional flow that's perfect for cooking and entertaining. Enjoy morning coffee or evening relaxation on your private balcony, soaking in the sunshine and tranquility of Legacy. The den area is a flexible space that can serve as a cozy home office, reading nook, or extra seating area. Retreat to the Master bedroom, complete with a walk-in closet and a 3 pce. ensuite for your comfort and convenience. A second spacious bedroom makes this home ideal for guests, roommates, or family. Additional highlights include the following: In-suite laundry, 2 parking spots (one titled underground and one assigned surface stall). Close to schools, shopping, transit stops, parks, and the South Calgary Hospital. Steps away from paved pathways for biking and scenic walks. Whether you're a first time buyer, downsizing, or investing, this home has everything you need and more. Contact your favourite Realtor today to book your private showing - this Legacy Gem will not last long. (id:57557)
1311, 111 Wolf Creek Drive Se
Calgary, Alberta
Welcome to this stunning condo, completed in 2024 and nestled in the vibrant and sought-after community of Wolf Willow. This modern 2-bedroom + den, 2-bath unit blends contemporary style with everyday functionality, featuring an open-concept layout and designer finishes throughout.Step inside to a spacious entryway complete with a coat and shoe closet for added convenience. Just off the foyer, you'll find a versatile den—perfect for a home office, reading nook, or creative space. The heart of the home is a stylish kitchen showcasing a large quartz island, premium stainless steel appliances, and ample cabinetry to meet all your storage needs. The kitchen seamlessly connects to the bright living area, creating an ideal space for both relaxing and entertaining.Enjoy fresh air and scenic views from your private balcony—ideal for morning coffee or winding down in the evening. The primary bedroom offers a peaceful retreat with a walk-in closet and a sleek 3-piece ensuite bathroom. A second generously sized bedroom is located near the main 4-piece bathroom, making it perfect for guests or family.Additional perks include in-suite laundry and a titled, heated underground parking stall—perfect for Calgary winters. Pet lovers will appreciate the building's pet wash and proximity to a nearby dog park. Residents also enjoy access to a fully equipped fitness centre, a social lounge, and secure bike storage.Surrounded by green spaces, shopping, parks, and scenic trails along the Bow River, Wolf Willow is the perfect place to enjoy an active and connected lifestyle. Don’t miss your chance to call this incredible unit home—book your private showing today! (id:57557)
111, 1108 6 Avenue Sw
Calgary, Alberta
Welcome to The Marquis—a hidden gem perfectly placed between the calm of the Bow River and the energy of downtown Calgary. This main floor, two-bedroom, two-bath condo offers more than just a home; it’s a lifestyle. Whether you’re heading out for a morning run along the river paths, catching the LRT just a block away, or relaxing at home by the fireplace, this space makes it easy to enjoy both nature and city living.Inside, the open layout is bright and functional, with 9’ ceilings and large windows that fill the space with natural light. The kitchen is well-appointed with stainless steel appliances, warm cabinetry, and a spacious island that’s perfect for cooking, entertaining, or casual dining. The living area features a gas fireplace for cozy evenings and a walkout 20ft patio for fresh air and easy access to outdoor space. Both bedrooms are thoughtfully separated for privacy, and the two full bathrooms make it ideal for roommates, guests, or working from home.Additional features include in-suite laundry, a titled underground parking stall, and a large private storage locker. Full concrete construction between units ensures peace and quiet. The building is secure and well-managed, offering a fitness center, hot tub, party room, and bike storage. With a walk score of 95, you’re steps from shops, restaurants, transit, river paths, and more.This is a clean, well-maintained home in a sought-after location—quiet when you need it, connected when you want it. Come see for yourself why life at The Marquis just feels right. (id:57557)
14077 Twp Rd 662
Rural Lesser Slave River M.d., Alberta
Welcome to your own private slice of paradise! Nestled in a quiet, tree-lined setting, this fenced-in 6.35-acre property offers unmatched privacy, endless serenity, and room to breathe. Whether you're a small hobby farm enthusiast or simply craving a peaceful escape, this property has it all. Step onto the welcoming wrap-around deck of this cozy farmhouse—the perfect spot to sip your morning coffee as the sun rises or unwind in the evening while watching the sunset paint the sky. Inside on the main floor the home features, a full kitchen with pantry , lots of cupboard space, dinning & living area for hosting family gatherings or entertaining friends. a 3 pcs bathroom, laundry room, and a spacious bedroom on main floor. Upstairs you will find a second 3pcs bathroom, along with two bright and welcoming bedrooms. The basement is unfinished , with a cold room. With ample space for animals, gardens, and outdoor living, this property offers the peaceful country lifestyle you’ve been dreaming of! (id:57557)
5003 49 Ave
Grassland, Alberta
Located in the Hamlet of Grassland, Alberta. Offering a double lot 146.9 m sq. total Lanscaped lot has mature trees. Serviced with town water. Property has power and two tank septic system. The older shop building has a concrete floor. Older 1974, 1055 sq ft 76x 14 mobile on property has had water damage. You could potential fix or remove completely. You decide! (id:57557)
4604 56 Av
Wetaskiwin, Alberta
Rare development opportunity. 1.33 Acres of high-density multi-family development land zoned R4 allowing up to 6 storeys of development in the Northeast quadrant of Wetaskiwin’s Garden Meadows subdivision. The October 2024 CMHC rental market summary notes a 2.4% vacancy rate, with recent population growth since the census of 12,594 in 2021. The city has lacked new multi-unit housing options in recent years. Wetaskiwin’s economy is driven by a mix of agriculture, manufacturing and warehousing, with a retail sector. Recent growth has seen 42 new business openings in 2023, and 27 business openings in 2024 adding new employment. The site is well positioned within walking distance to Norwood Elementary, Wetaskiwin Composite High School, Wetaskiwin Recreation Complex, and 50th Ave, the main avenue serving Wetaskiwin’s Old Town where you’ll find City Hall, rich with heritage, amenities, and services. The Garden Meadows neighbourhood is known as the newer & quieter side of Wetaskiwin containing new SF homes. (id:57557)
1004, 3820 Brentwood Road Nw
Calgary, Alberta
WELCOME Home to University City (Yellow) located in an AMAZING NW community of Brentwood. This 2 bedrooms + 1 bathroom condo located on the 10th floor offers unobstructed views of the Rocky Mountains and Downtown. Modern kitchen with granite counters, dark cabinetry and stainless-steel appliances. A generous living/dining area leads onto a large balcony 7ft x 6ft with breathtaking SW views. Condo comes with a newer European washer/dryer combo unit, luxury vinyl planks flooring throughout, floor to ceiling windows and 8.5ft ceiling height. The property offers central air conditioning, a heated underground TITLED parking stall and an assigned storage cage. Condo fees include heat, water, sewage & more. The building offers a fitness room, meeting room, secure bicycle storage, visitor parking, pet friendly with board approval, TELUS fibre optic wired, elevators FOB lockout system and surveillance with on-site security patrol. Steps away from Brentwood C-train station and Brentwood shopping (shops & restaurants). Mins to Market Mall, U of C, SAIT, Foothill Hospital, Children’s Hospital and Tom Baker Cancer Centre. Easy access to Crowchild Trail and 16 Ave NW (Trans-Canada Highway). Great opportunity for students, healthcare workers and/or instructors looking for a perfect work-study-play balance. Don’t wait and Act NOW to schedule your private viewing. (id:57557)
4218, 181 Skyview Ranch Manor Ne
Calgary, Alberta
Welcome to the highly sought-after community of Skyview! Here’s your chance to own this spacious 2-bedroom, 1-bathroom condo, complete with underground titled parking! This gorgeous condo is move-in ready, featuring sleek quartz countertops, stainless steel appliances, vinyl plank flooring, and a sunny patio. Enjoy the convenience of in-suite laundry and additional storage—this home has it all! The community building is a local favorite, offering a fitness center and an amenity room for residents to enjoy. Plus, there’s a secure bike storage room, a community garden, and a dog run for pet lovers. Located just moments from shopping, schools, and public transit, this condo is in an ideal spot for convenience. Don’t miss out on this fantastic opportunity!! (id:57557)
88 Egerton Street
London East, Ontario
Welcome to this timeless heritage gem, originally built in 1889, where old-world charm meets thoughtful modern updates. From the moment you step inside, you'll be captivated by the soaring ceilings, rich architectural details, and warm character that only a home of this era can offer. The spacious eat-in kitchen, currently used as a formal dining area, was thoughtfully relocated to the rear of the home for added conveniencebut can easily be reverted to its original layout. The fully insulated and heated shed/workshop provides the perfect space for hobbies, storage, or even a creative studio. The basement presents excellent potential for a future secondary unit, adding value and versatility. Outside, the fenced yard offers privacy and room to relax, along with parking for two vehicles. With just a few personal touches, this remarkable home is ready to shine even brighter. A rare opportunity to own a piece of Londons history with endless potential. (id:57557)
401, 220 12 Avenue Se
Calgary, Alberta
Welcome to #401, 220-12 Ave SE at the Keynote. Located in the heart of downtown. Close to public transportation, restaurants, coffee shops, Saddledome, and much more. This 2 bedroom, 2 bathroom condo features 9' ceilings, ton of windows, in-suite laundry, granite countertops, stainless steel appliances, and balcony. The unit also includes 1 titled parking stall, and 1 titled storage unit. A secured building with fob key entry. Some of the amenities includes a full gym, owners lounge, hot tubs, and guest suites available for out of town guest. Stop commuting into downtown for work or play. book your showing today (id:57557)
4604 56 Av
Wetaskiwin, Alberta
Rare development opportunity. 1.33 Acres of high-density multi-family development land zoned R4 allowing up to 6 storeys of development in the Northeast quadrant of Wetaskiwin’s Garden Meadows subdivision. The October 2024 CMHC rental market summary notes a 2.4% vacancy rate, with recent population growth since the census of 12,594 in 2021. The city has lacked new multi-unit housing options in recent years. Wetaskiwin’s economy is driven by a mix of agriculture, manufacturing and warehousing, with a retail sector. Recent growth has seen 42 new business openings in 2023, and 27 business openings in 2024 adding new employment. The site is well positioned within walking distance to Norwood Elementary, Wetaskiwin Composite High School, Wetaskiwin Recreation Complex, and 50th Ave, the main avenue serving Wetaskiwin’s Old Town where you’ll find City Hall, rich with heritage, amenities, and services. The Garden Meadows neighbourhood is known as the newer & quieter side of Wetaskiwin containing new SF homes. (id:57557)
7, 414 41 Street
Edson, Alberta
Whether you're a first-time homebuyer, an investor, or looking to downsize, this affordable 2-bedroom, 1-bathroom condo in Pine Crescent Condominiums could be the perfect fit. Located on the second floor with a desirable southwest exposure, the unit offers peaceful views of the ravine from a private 12x4-foot balcony. Over the years, the condo has seen numerous upgrades including newer paint, flooring, windows, doors, trim, modern appliances, updated cupboards, bathroom fixtures, and the addition of in-suite laundry with a stacking washer and dryer, plus extra storage. Situated in a quiet, sought-after area in Edson’s east end, the building is close to the new hospital and scenic walking trails. With only 12 units in the complex, it offers a more intimate living environment. The monthly condo fee covers heat, water and sewer, garbage removal, grounds keeping, snow removal, common area maintenance and cleaning, parking, and professional management—making it a low-maintenance, worry-free investment or home. (id:57557)
104, 9 Country Village Bay Ne
Calgary, Alberta
This charming 2-bedroom, 1-bath condo in the desirable community of Country Hills Village offers just under 900 sq. ft. of bright, open living space. Step inside to a spacious open-concept living and dining area that’s perfect for both relaxing and entertaining. The cozy living room is bathed in natural light, creating a warm, inviting atmosphere.The bright and functional kitchen features newer appliances, including a dishwasher and stove, ideal for both quick meals and cooking for guests. The primary bedroom includes a walk-in closet, providing excellent storage space, and both bedrooms are generously sized with plenty of room to personalize. Additional conveniences include in-suite laundry and extra storage both within the unit and in a separate storage area in the building.Enjoy the outdoors on your private ground-floor patio, a great space for your morning coffee or evening relaxation. With easy access to public transport, shopping, dining, and more, this condo offers an exceptional combination of comfort and convenience. Newport Sound is truly the perfect place to call home. Schedule your viewing today! (id:57557)
2103, 1122 3 Street Se
Calgary, Alberta
Welcome to this well-maintained 1BED in the heart of Beltline, one of Calgary’s most vibrant inner-city communities. Perched high on the 21st floor, this bright and functional unit offers stunning city and river views, modern finishes, and unbeatable downtown convenience.Step inside to discover a thoughtfully designed layout featuring a sleek kitchen with integrated appliances, quartz countertops, and full-height cabinetry. The central island provides additional workspace and casual seating, seamlessly connecting to the living area that’s flooded with natural light from floor-to-ceiling windows. The private balcony offers a front-row seat to sweeping skyline views—perfect for unwinding after a long day.The bedroom is spacious and well-separated from the den, offering privacy and flexibility whether you’re working from home or setting up a creative corner. A modern 4-piece bathroom and in-suite laundry add both comfort and function to the space. This unit is meticulously maintained, making it ideal for professionals, first-time buyers, or investors seeking a low-maintenance lifestyle in the urban core.Set within a clean and secure building, this home is just steps from cafes, restaurants, parks, the Stampede Grounds, and convenient LRT access. With the best of city living at your doorstep, every detail of this home supports a vibrant and convenient lifestyle.Schedule your viewing today! (id:57557)
406, 5037 7 Avenue
Edson, Alberta
Welcome to Conner Heights! Centrally located near restaurants, shopping, and medical center, this bright and open unit has everything you need. This great 2 bedroom, 2 bathroom condo is perfect for anyone looking for a convenient condo living in a secure building with an elevator. A spacious primary bedroom has a walk in closet and full ensuite bathroom. The kitchen is spacious with an island and granite countertops. Living room has large patio doors to the sunny south facing balcony. Vinyl plank floors through out and neutral paint colours. In-suite and convenient laundry area. Don't miss out on this amazing opportunity! (id:57557)
45 Emerald Creek Drive
White City, Saskatchewan
Welcome to 45 Emerald Creek Drive, a stunning custom-built 2-story home in the serene community of White City, offering 5 bedrooms, 4 baths, and exquisite details throughout. Step inside to a grand entryway with a breathtaking curved staircase, setting the tone for elegance. The main floor boasts a bright office space with French doors, large windows, a custom-built bookshelf, and a Murphy bed. The gourmet kitchen features cream cabinetry, a tile backsplash, an island with a toe-kick vacuum, and ample storage, flowing into a formal dining room for added privacy. The inviting living room showcases a cozy gas fireplace, while the breakfast nook opens to a beautiful backyard deck. A convenient laundry room and 2-piece bath complete the main level. Upstairs, the luxurious primary suite impresses with dual closets, an electric fireplace, and an updated spa-like ensuite with dual sinks, a soaker tub, a separate shower, and in-floor heating. Three additional spacious bedrooms and a 4-piece bath, also with in-floor heating, complete the second floor. The fully finished basement offers a family room, recreation area, an extra bedroom, an office, and a 3-piece bath. The insulated and drywalled double-attached garage adds functionality. Outside, the meticulously landscaped yard features a maintenance-free deck with a natural gas connection, underground sprinklers on a sand point well, and a private fenced backyard—perfect for relaxation and entertaining. The play structure is negotiable. Don’t miss the chance to own this exceptional home in one of White City’s most desirable locations! (id:57557)
807, 327 9a Street Nw
Calgary, Alberta
AIRBNB ALLOWED | Stunning apartment-style condominium located in The Annex by Minto Communities, Alberta's first LEED v4 Gold Multifamily Midrise, in Sunnyside. This unit offers an unparalleled living experience with tall ceilings and breathtaking views of Calgary's downtown core. Step into the inviting ambiance of this charming unit where a spacious kitchen serves as the focal point, boasting an expansive island and top-of-the-line stainless steel appliances, ideal for culinary enthusiasts and entertaining guests. Indulge in relaxation in the primary bedroom with stunning views or large 4-pc bathroom. Natural light floods the cozy living room, which is the perfect space to host friends or relax after a long day. In addition, this unit also includes the convenience of a heated underground parking stall, providing peace of mind and protection from the elements year-round. This unit is located in the heart of Kensington Village, one of Calgary's most popular retail and entertainment districts boasting a variety of amazing restaurants, cafes and shops. Located along the LRT-Line, it is the perfect opportunity for a young professional looking for a short commute into and out of the Downtown Core. This award winning building also has a large rooftop patio with communal gardens, BBQ's and dog run. (id:57557)
2208, 310 12 Avenue Sw
Calgary, Alberta
Welcome to Park Point, where sophistication, style, and skyline views come together in perfect harmony. Sitting 22 floors above the city, this 2 bedroom, 2 bathroom + den residence offers an unbeatable southwest exposure, meaning you’ll be basking in natural light all day and toasting to breathtaking Rocky Mountain sunsets every evening. Inside, the open-concept design is both sleek and functional, with floor-to-ceiling windows showcasing the dazzling park/mountain views. The European-inspired kitchen is a dream for home chefs and takeout lovers alike, boasting integrated appliances, a gas cooktop, built-in oven, granite countertops, and a breakfast bar that’s perfect for morning coffee or late-night charcuterie spreads. Need space for a real dining table? You got it! The primary suite is pure luxury, featuring a walk-in closet and an ensuite retreat with double vanities, a soaker tub, and a separate freestanding shower - because you deserve spa vibes at home. The second bedroom is perfectly positioned on the opposite side of the unit for ultimate privacy, making it ideal for guests, roommates, or a zen home office. A bright and versatile den, in-suite laundry, and central air conditioning complete this stylish sanctuary. Life at Park Point means living in one of Calgary’s best-managed buildings with top-tier amenities: 24-hour concierge and security, a high-end fitness centre, yoga studio, steam room and sauna, a guest suite, indoor/outdoor entertainment lounges, bicycle storage, and a rooftop patio - basically, it’s a five-star resort you get to call home. And don’t worry about parking - your titled underground stall is ready and waiting. Step outside, and you’re in the heart of the Beltline’s vibrant scene, with Central Memorial Park and the Calgary Public Library right across the street. Craving some of the city's best food? Ten Foot Henry, Kama, Bar Chouette, Native Tongues Taqueria, DOP, and Pat & Betty are just steps away. Ready for a night out? 10th and Ste phen Avenue have you covered with endless dining, shopping, and entertainment options. This isn’t just a condo, it’s a lifestyle upgrade. Whether you're an urban professional, savvy investor, or someone who just loves a killer view, this is downtown living at its absolute best. (id:57557)


