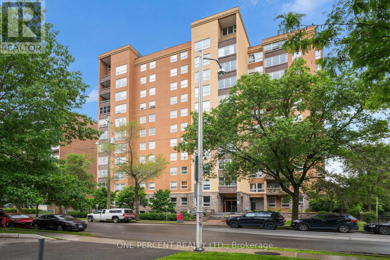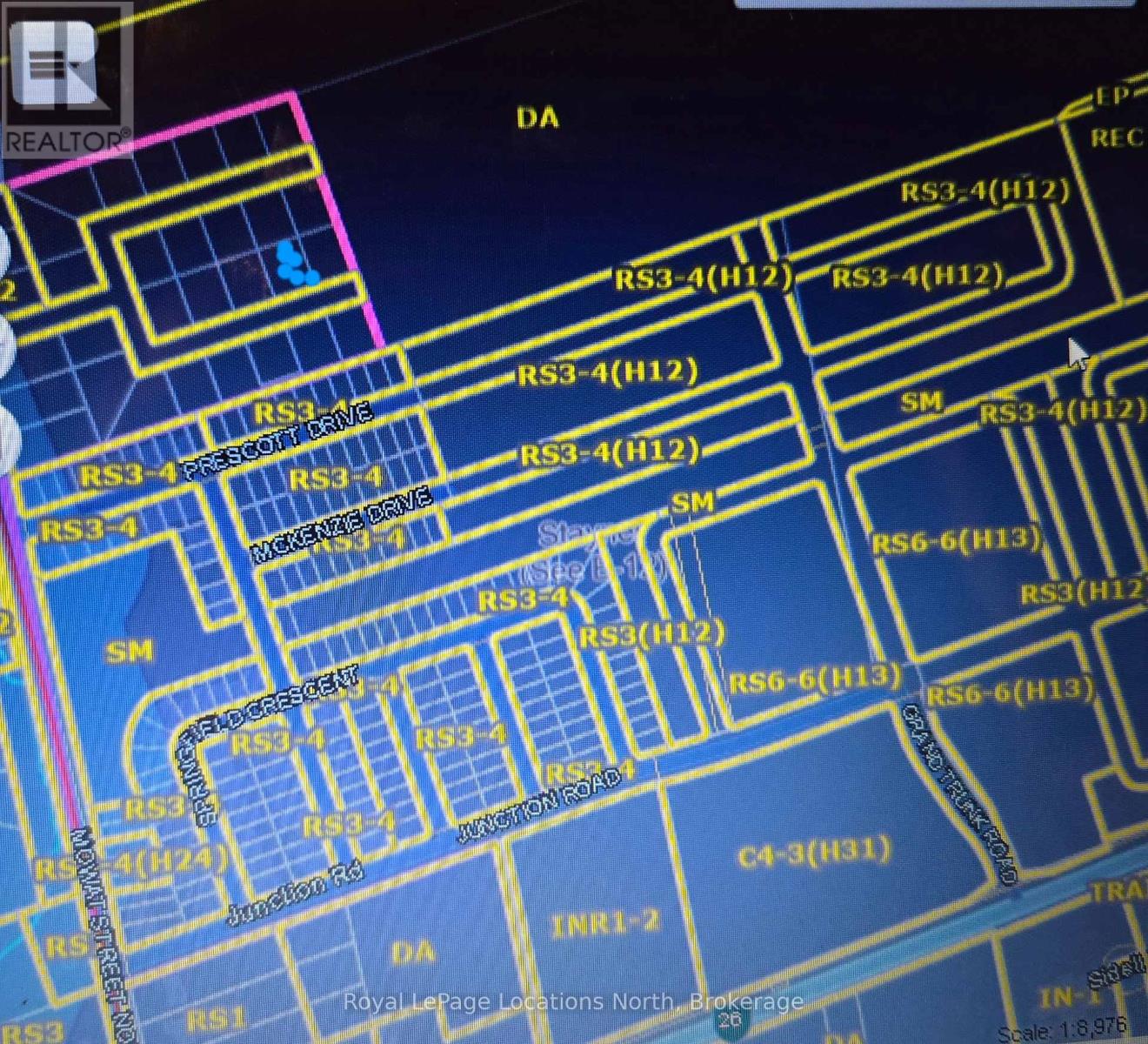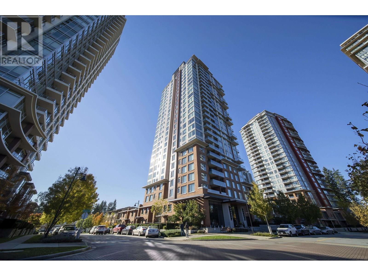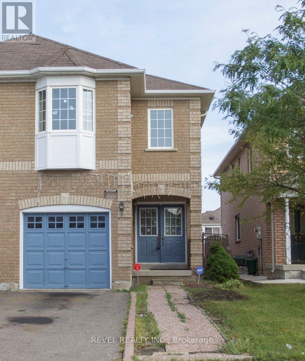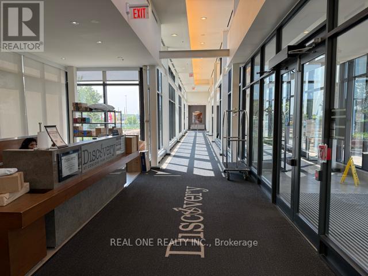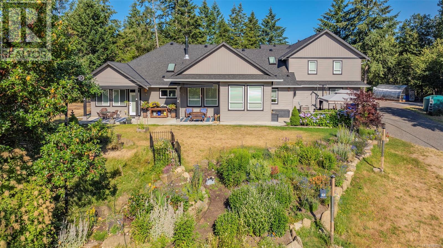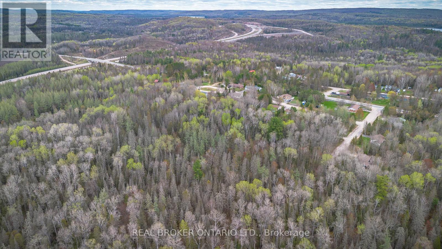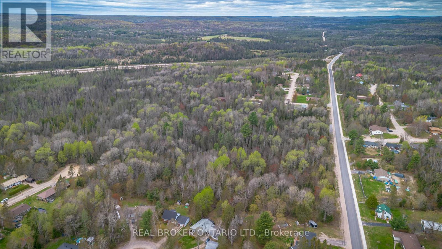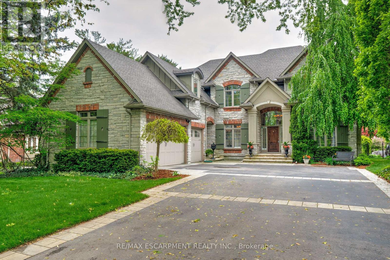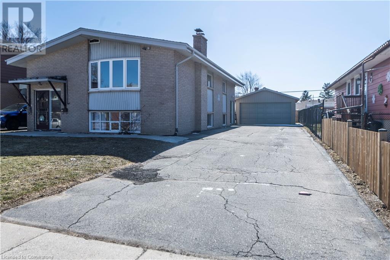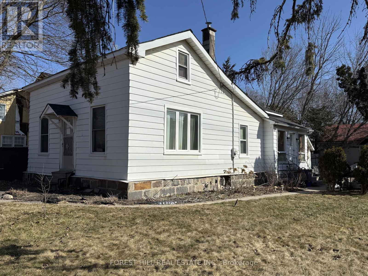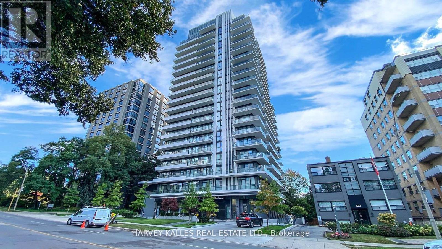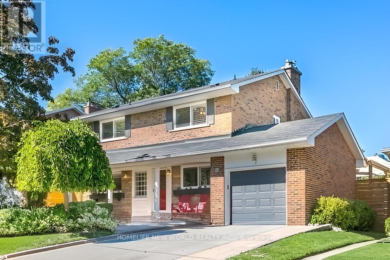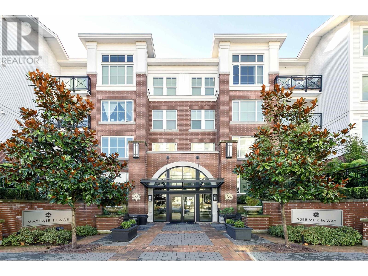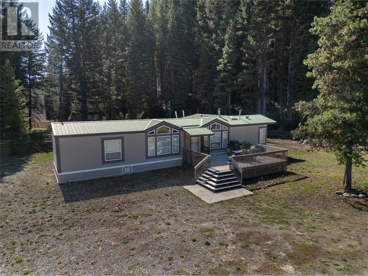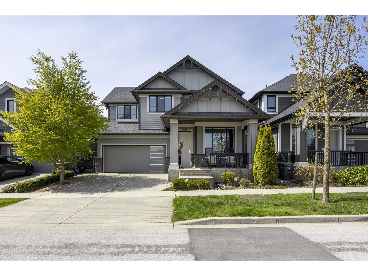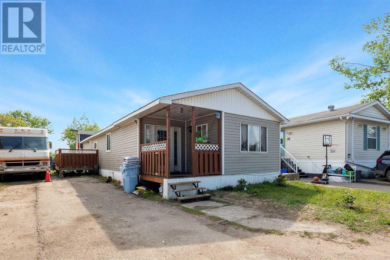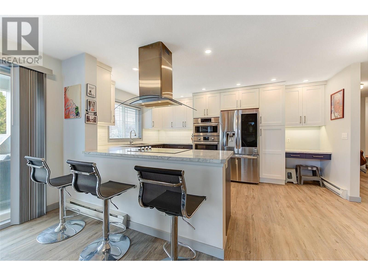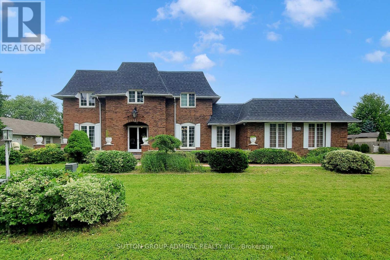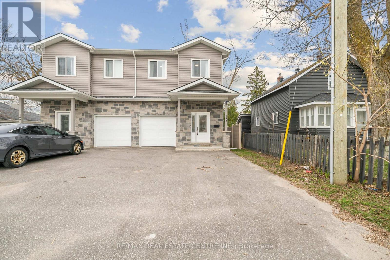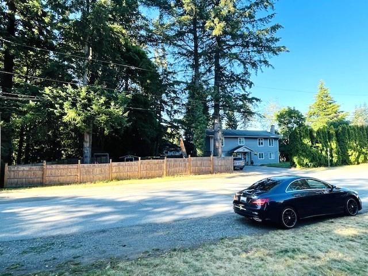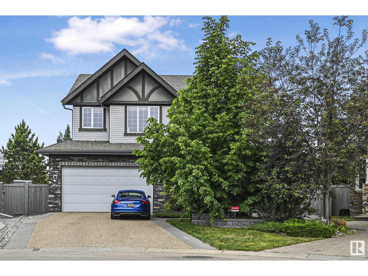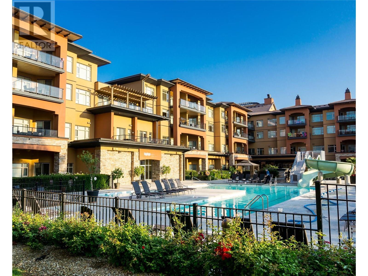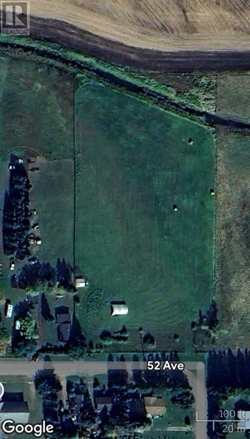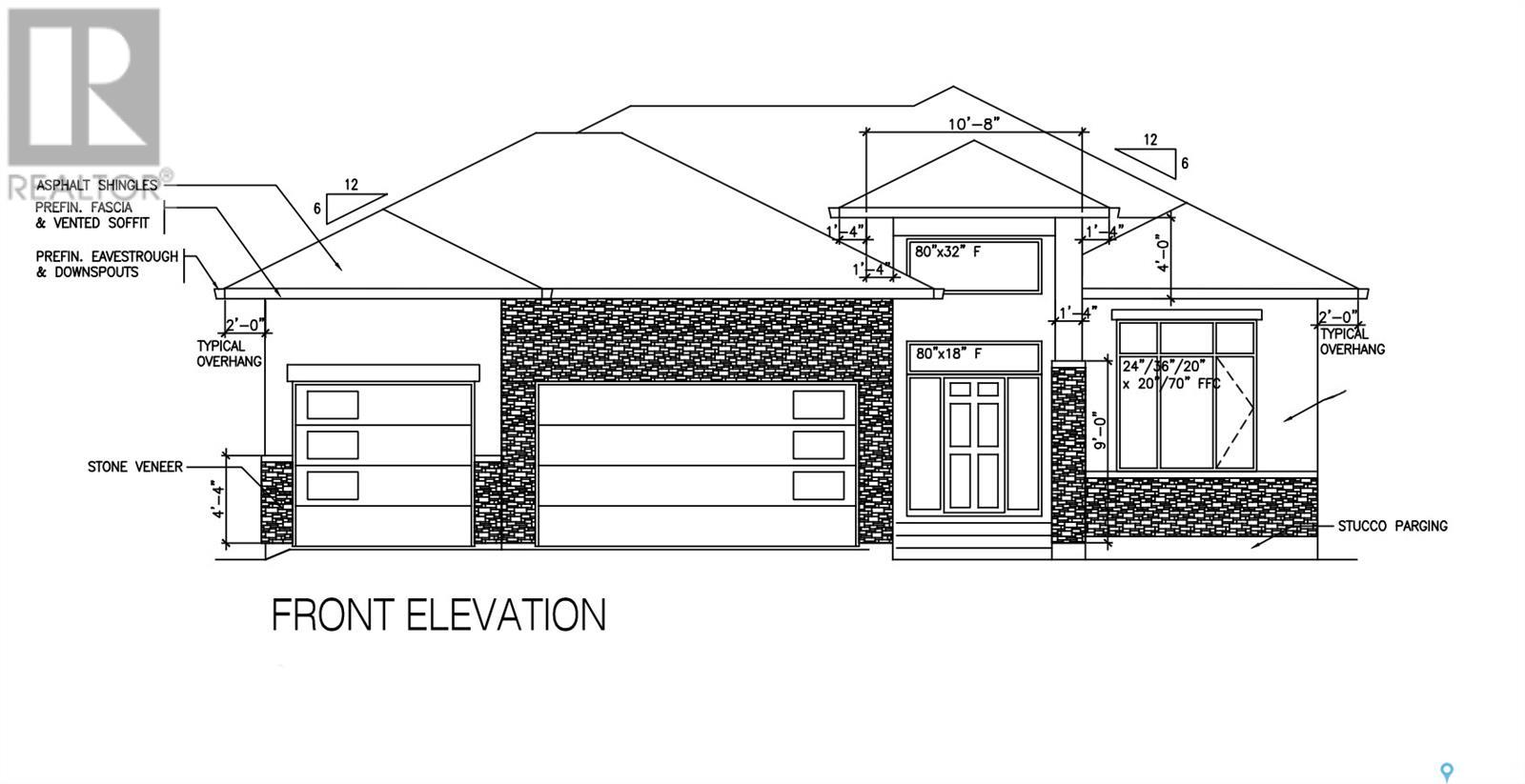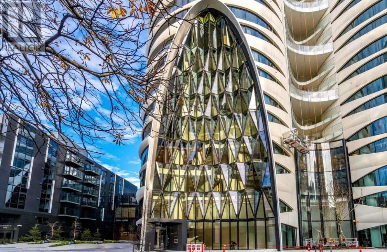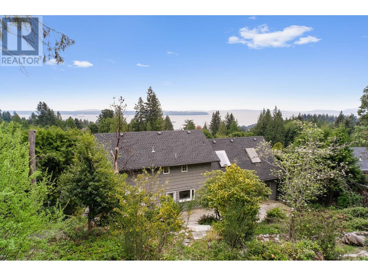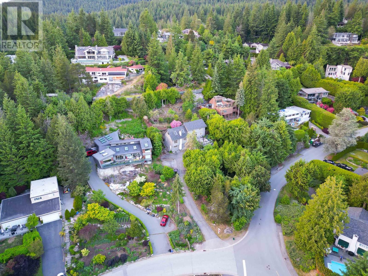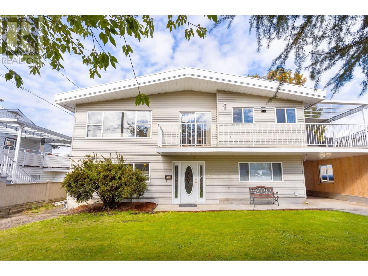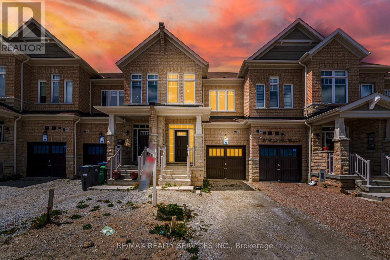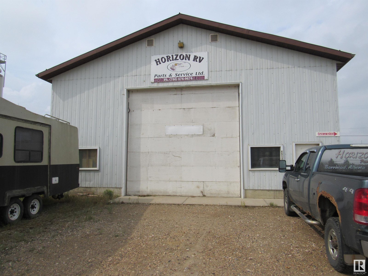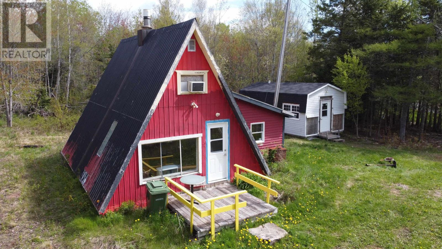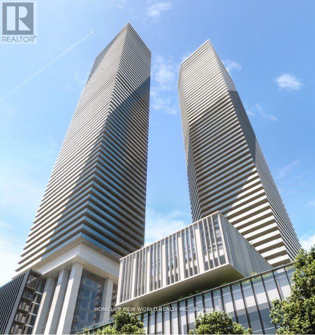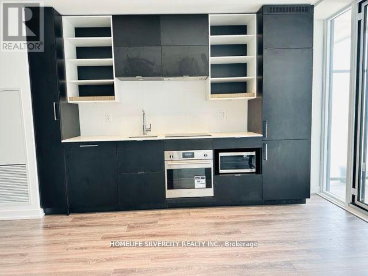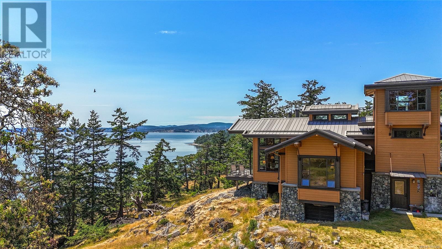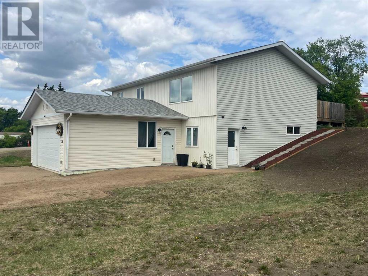201 - 373 Laurier Avenue E
Ottawa, Ontario
Welcome to this spacious 2-bedroom + den, 1.5-bathroom condo - an exceptional opportunity in one of Sandy Hill's most desirable buildings! Priced attractively, this unit offers ample square footage and a layout ready for a buyer eager to renovate and customize to their personal style. Step inside to discover an open-concept living and dining area, a versatile den ideal for a home office or guest space, and a large private balcony overlooking a peaceful setting. This condo truly offers endless possibilities. Enjoy an unbeatable location just steps from the University of Ottawa, Strathcona Park, the Rideau Canal, ByWard Market, and numerous cafés, shops, and transit options. The building boasts fantastic amenities including an outdoor pool, saunas, party room/library, guest suites, car wash bay, workshop, and lush garden areas complete with BBQ facilities. Condo fees conveniently include heat, hydro, and water. Additional conveniences include one underground parking spot, a storage locker, and in-unit laundry, adding practicality and ease to everyday living. Ideal for anyone seeking to create their dream home in a prime downtown neighbourhood, this condo offers remarkable potential and unmatched value. Don't miss your chance to transform this condo into your perfect urban retreat - book your showing today! (id:57557)
Pt 26 - Ptlt26 Mowat Street N
Clearview, Ontario
Terrific opportunity to own a large residential lot (.35 acre) for future development. This property is part of a small enclave of 26 lots, located in development area of Stayner, within the urban boundary, just off Highway 26, and adjacent to the large residential subdivision known as Nottawasaga Station. Water and sewer services not available yet but nearby, Great location, close to Wasaga Beach, Collingwood and Blue Mountain area. (id:57557)
1905 3100 Windsor Gate
Coquitlam, British Columbia
Welcome to this stunning condo in highly sought-after Windsor Gate community. This is the famous The Lloyd By Polygon!!! Experience the comfort of this beautiful 2-bed, 2-bath unit! Enjoy the beautiful mounatain views from the big windows-especially in the snowy winter time. Perfect canvas to add your personal touch and define your dream home. Whether you're a first-time buyer or planning to upscale, this property is a fantastic opportunity. Just a short walk to Evergreen SkyTrain, making your commute effortless. Experience the convenience of shopping at the nearby Coquitlam Center Mall and the resort-like amenities of the Nakoma Club, featuring a gym, outdoor pool & hot tub, and more. Call now for showing! *** calling agent fro OK showing on June 16 Sunday 1:00PM - 1:30PM*** (id:57557)
120 Old Cove
Hinton, Alberta
If you're looking for an extremely well-kept home in a fantastic neighborhood, look no further than this stunning bi-level located on a quiet, family-friendly cul-de-sac. Situated on a pie-shaped lot, this property boasts impeccable landscaping featuring mature fruit trees, a beautiful fire pit area, and an oversized deck—perfect for hosting any backyard gathering.Inside, the home has seen many updates, including hardwood flooring, stone countertops, and more. The main floor offers three generously sized bedrooms, including a spacious primary bedroom with a fully renovated ensuite showcasing a gorgeous walk-in shower.The fully finished lower level includes a large bedroom that could easily be transformed into a second living space or divided into two functional rooms. This level also features a full 4-piece bathroom, a laundry room, and access to the massive 24x28 two-car garage.This home is in immaculate condition and must be seen to be truly appreciated! (id:57557)
97 Native Landing
Brampton, Ontario
(Main & Upper Level Only) Introducing a beautiful 3 bedroom!, 2.5 washroom semidetached property for lease in the Fletcher's Creek Village in Brampton, ON. This well maintained home boasts an spacious living and dining area with hardwood floors and pot lights, as well as a eat in Kitchen, stainless steel appliances, and a breakfast area with walkout to a spacious backyard. With a long driveway and 1 in garage car parking and 1 Driveway, this property offers the perfect parking and is conveniently located near Mount Pleasant Go Station and all leading amenities (Fortinos, Ample, Canadian Tire, Wal-Mart). Don't miss out on this opportunity to live in one of Brampton's most desirable neighborhoods. Schedule your viewing today! (id:57557)
#270 48057 Rge Road 272
Rural Leduc County, Alberta
Wake Up to a BEAUTIFUL VIEW OF WIZARD LAKE! This gorgeous LAKE FRONT WALK OUT HILLSIDE BUNGALOW, 30 Minutes to the south side of Edmonton, best quality finishing you can get in the over 3800 square feet of living space, Slate Floors, exotic hardwood, stucco and stone exterior, granite counters, SUBZERO fridge, WOLF gas stove, double MIELE built in ovens and the list goes on... The large master bedroom offers a huge ensuite, gas fireplace and cedar lined walk-in closet. The CHEFS KITCHEN provides ample work space and tons of cherry cabinets and a huge wall of windows to gaze out while you cook! The fully finished walk out basement includes two more large bedrooms and full bath with steam room and a large open area to entertain. This ARCHITECTURALLY DESIGNED home is well laid out and has all the bells and whistles you can imagine! The HEATED quadruple garage allows for plenty of toys too. All this and your own private access to BEAUTIFUL WIZARD LAKE plus over 400 sqft of covered outdoor living space! (id:57557)
1203 - 33 Singer Court
Toronto, Ontario
Luxury Condo With 660 Sqft + 55 Sqft = 715 Sqft. 9' High Ceiling, Unobstructed Beautiful View. The Best C15 Bayview Village Area. Steps To Subway, Ttc. Easy Access To Hwy 401 & 404. 24 Hrs Concierge *Close To All Amenities * (id:57557)
1390 Kurtis Cres
Nanaimo, British Columbia
Nestled on nearly 5 acres of breathtaking landscape, this nearly-new custom-built luxury estate blends the tranquility of rural, private living with convenient city access. Wake up each morning and enjoy your coffee on one of several outdoor patios offering panoramic views of lush meadows, a year-round private pond, and forested areas alive with wildlife. This stunning home boasts 7 bedrooms and 5 bathrooms, including a lavish two-bedroom in-law suite and separate guest quarters, perfect for those seeking multi-generational living opportunites. The property is a testament to luxury and comfort, with vaulted ceilings and a modern, open floor plan that allows natural light to flood the interiors, highlighting the acacia hardwood floors and showcasing expansive views through large picture windows. The chef’s kitchen, equipped with top-tier stainless steel appliances and a spacious butler’s pantry, is ideal for both casual dining and entertaining. Luxurious features include multiple limestone-finished wood-burning fireplaces and extensive patios designed for entertaining. The estate is also practical, featuring two oversize garages with ample space for vehicles and hobbies, complemented by a heated functional workshop. Mature gardens and fruit trees dot the landscape, inviting you to live the life you've always dreamed of. Just minutes from essential amenities, serene forest trails, and picturesque oceanfront strolls, Kurtis Crescent will wow you at every turn. Book your showing today and experience the beauty firsthand! (id:57557)
000 Eagle Lake Road
South River, Ontario
Build Your Dream Home on this 0.62-Acre Lot in South River | Private Cul-de-Sac Location | Nature & Community at Your Doorstep. Tucked away at the end of a quiet cul-de-sac, this beautifully sized 0.62-acre double-wide lot offers the rare chance to build your dream home in a peaceful, family-friendly setting just steps from nature and rooted in a community that values connection and quality of life. Located in the charming village of South River, you'll enjoy a slower pace of life without giving up modern essentials. With municipal water, natural gas, and fibre optics in place at the main road already(private septic required), you'll have the infrastructure to support a comfortable lifestyle in the heart of Ontarios scenic Almaguin Highlands. This growing community is surrounded by year-round outdoor adventure, paddle on Eagle Lake, hike Algonquin Park, or explore Mikisew Provincial Park, all just minutes from your future doorstep. Whether you're raising a family, starting fresh, or retiring into nature, South River welcomes all. There are no regional development fees, and the village is known for being open to modern home designs, multi-generational living solutions, and even innovative housing like container homes and granny suites. If you've been dreaming of a lifestyle that blends small-town warmth with outdoor freedom and room to grow, this is your chance to create something truly special. ARN and PIN number to be assigned once lot is severed. Taxes to be assessed once lot is severed. Sale will be conditional on lot being severed. (id:57557)
00 Eagle Lake Road
South River, Ontario
An exceptional opportunity awaits with this 12.38-acre parcel in the heart of South River, featuring a draft plan for 53 residential lots and an Environmental Protection (EP) portion that can be dedicated to the township for parkland instead of cash in lieu. This is a thoughtful integration that adds value for both the township, current and future residents. Positioned within a community actively embracing growth, this site benefits from NO REGIONAL DEVELOPMENT FEES and attractive incentives under the Community Improvement Plan, including potential tax breaks for new builds and businesses. The official plan supports a range of housing options single-family homes, townhouses, 4-plexes, and low-rise apartmentsas well as innovative builds like container homes and granny suites. Developers will appreciate the supportive and forward-thinking approach to zoning and community planning. Servicing infrastructure at the main road includes natural gas, fibre optics, and municipal water (private septic systems required), ensuring readiness for phased development. With access to year-round outdoor attractions like Algonquin Park, Eagle Lake, and Mikisew Provincial Park, South River offers a blend of lifestyle appeal and economic momentum, with major local employers like Almaguin Forest Products and Corel Industries, and a growing focus on eco-tourism and creative industry. Located just south of North Bay, this vibrant village of 1,100 residents is a destination for families, retirees, and outdoor enthusiasts alike. ARN and PIN number to be assigned once lot is severed. Taxes to be assessed once lot is severed. Sale will be conditional on lot being severed. (id:57557)
Twp 241 Range Road 261
Rural Wheatland County, Alberta
Located 1.7Km South of Highway #15 mins from the De Havilland Manufacturing Facility25Mins East of Calgary, 5 Mins West of Strathmore+/- 67 Acres of Industrial Zoned LandFully Fenced yardSite Services to the property LinePhase 1 Ground Water Report Available (id:57557)
290 Shoreacres Road
Burlington, Ontario
Step into the epitome of luxury living at 290 Shoreacres Rd, a truly exceptional property that redefines affluence & comfort. This residence, located in the cherished neighbourhood of Shoreacres offers not only a prestigious address but also located among Burlingtons finest estate homes and is within walking distance to Paletta Lakefront park and trails. Set on a 65 x 180 lot surrounded by mature landscaping of lush trees, this property is the epitome of privacy and elegance. The meandering tree lined driveway leads to the triple garages, completely outfitted with a electric car charger. Enter the gracious foyer where a serene neutral palette & rich hardwood floors run throughout the home. With over 6000 sq. ft. of finished living space, this home is an entertainers dream offering an open-concept great room at the rear of the house with soaring ceilings, floor to ceiling windows and gas fireplace. The heart of the house is undoubtedly the chef's dream kitchen, featuring heated floors, island & and top of the line appliances. The adjacent dining area opens onto a back deck, extending the living space to the outdoors featuring stone patios, a hot tub, outdoor gazebo and saltwater pool creating a haven for summer enjoyment. The 5 bedrooms on the upper level, including the primary retreat, showcase spacious layouts, walk-in closet & luxurious ensuite with ensuring privacy & indulgence. The lower level extends the versatility of the home, featuring a recreation room with fireplace, gym, a guest bedroom and 3-piece bath. Beautifully appointed home with a perfect blend of traditional and contemporary elements located in one of Burlingtons high rated school districts. This is more than just a home; it's a blend of location, functionality & outdoor enjoyment, making it the pinnacle of upscale living. LUXURY CERTIFIED. (id:57557)
53 Obermeyer Drive Unit# 1
Kitchener, Ontario
This feels and look like a condo apartment, but with personality! You will not want to miss seeing this Beautifully updated 2 bedroom apartment which is self contained apartment and 2 separate entrances to the unit. Very bright and cheerful with a total makeover. New Kitchen bathroom, brand new furnaces/AC Units and so much more including use of the yard. You will not be disappointed. So close to schools, public transportation, highways, shopping and so much more. Rent is $2,350 + Utilities. Possession is August 1st, 2025. (id:57557)
1 Queen Street
Whitby, Ontario
Investors, Builders, First-Time Homebuyers & Developers This is your opportunity! Own a prime detached home in the heart of Brooklin, situated on a rare and expansive 70 ft x 90 ft lot right off Hwy 7 (Winchester Road E). Whether you are looking to renovate, invest, or bring your custom dream home to life, this property offers endless potential in a highly desirable location. Walk to shops, parks, and top-rated schools, the lifestyle and convenience you have been waiting for is right here. Do not miss out on this exceptional chance to build or invest in one of Whitby's most sought-after neighborhoods! (id:57557)
1604 - 609 Avenue Road
Toronto, Ontario
Spectacular, chic, corner suite! Outstanding south and west views of the city from a wide, wrap-around balcony. Functional split-bedroom layout with flexible den space that can serve as an office, for dining or for bonus living! Top-notch finishes and high ceilings throughout. Floor-to-ceiling windows enable natural light to pour through this unit. Well-maintained suite in a high calibre, recently built, modern condo tower. Outstanding amenities including a 24/7 concierge, hotel-style lobby, gym, media room, guest suites, visitor parking and a rooftop terrace w/ BBQs & lounge area. Unbeatable location near transit, the Beltline Trail, parks, shopping, schools and more. Steps From Imperial Plaza featuring Longo's, Starbucks & the LCBO & a short walk to Yonge St. Come secure your new view of the city! (id:57557)
34 Davean Drive
Toronto, Ontario
Welcome to this warm, bright, and inviting 4-bedroom family home nestled in the prestigious Windfields neighborhood. Featuring immaculate and spacious interiors, this home offers beautifully renovated bathrooms and a sun-filled eat-in kitchen, complemented by hardwood floors throughout. Step outside to a gorgeously landscaped backyard with a stunning cedar deck and interlocking stonework in both the front and back yards.Enjoy a prime location within walking distance to top-rated schools including Dunlace P.S. (French Immersion), Windfields JHS, and York Mills CI, as well as parks, tennis courts, GO Train, TTC, shopping, and quick access to Hwy 401 and DVP. (id:57557)
449 9388 Mckim Way
Richmond, British Columbia
Discover luxury living in this well-maintained South-East corner unit at Mayfair Place by Polygon. With 9' ceilings and air conditioning, this bright, open space perfectly balances comfort and elegance. Enjoy the private clubhouse with great amenities, including an outdoor pool and whirlpool spa-ideal for relaxation and recreation. The unit comes with two adjacent parking spots, providing ample rooms for both vans and pickup trucks. Conveniently located just steps from Tomsett Elementary, transit, restaurants, Aberdeen Centre, and Walmart. Warm water car washing equipment, vacuum and pump available year-around. Make this exceptional place your new home today! (id:57557)
5633s Coldwater Road
Merritt, British Columbia
Outdoor Enthusiast’s Paradise!!! Welcome to your perfect full-time residence or recreational retreat in the heart of Brookmere - ideal for peaceful country living or weekend escapes. Nestled in a peaceful setting just minutes from outdoor adventure, this well-maintained 3-bed, 2-bath ranch-style home offers the perfect balance of comfort & convenience. Sitting on 2 private acres, this property is a true gem for those who love space, nature, hobbies and privacy! Step inside to an inviting living space with an open-concept layout and cozy atmosphere that makes you feel at home. The primary suite sits at one end, while 2 additional bedrooms sit at the opposite end providing plenty of space for family & guests! Enjoy 2 decks, front & back - perfect for morning coffees, summer BBQs, or relaxing with nature. But the real showstoppers? 2 INCREDIBLE shops - a dream setup for anyone who loves working on projects, storing toys, or running a home-based business! Located just minutes from endless outdoor adventure - hunting, fishing, hiking, quadding, sledding, and more - this is a true four-season paradise. Whether you're looking for a year-round home or the ultimate recreational getaway, this Brookmere gem has it all! If you’re looking for a turnkey property with space, privacy, and room to enjoy your passions, this one is a must-see! Nature is calling! Don’t miss your chance - schedule your private viewing today!!! (id:57557)
16788 Edgewood Drive
Surrey, British Columbia
Fantastic Edgewood Estates Homes! Previous Unique Sample House with Showroom! This unique home features air conditioning and a variety of premium upgrades. Enjoy the warmth and comfort of the outdoor fireplace, perfect for relaxing year-round. The garden yields fresh, sweet grapes every season, much to the delight of the kids! Inside, the main floor boasts an open-concept kitchen, a spacious living room, and a cozy dining area. The fully finished basement includes a one-bedroom suite, offering potential for additional rental income. Conveniently located near schools, parks, and shopping centers. Don't miss out on this stunning single-family home. Call today to schedule a showing! (id:57557)
216 Grenfell Crescent
Fort Mcmurray, Alberta
Welcome to 216 Grenfell Crescent – Where Comfort Meets Style!Step into modern living at its finest in this beautifully updated 3-bedroom mobile home, perfectly situated on a generous 4,542 sq. ft. lot. Offering the perfect blend of comfort, space, and functionality, this home has been meticulously cared for and radiates timeless charm with a fresh, rejuvenated ambiance.Be greeted by a grand front veranda, setting the stage for warm welcomes and morning coffees. Inside, a spacious mudroom provides excellent storage and organization—an ideal entry point for busy households. The primary bedroom is your private retreat, featuring a large walk-in closet and a spa-like ensuite with a corner jetted tub for ultimate relaxation. Two additional bedrooms offer flexibility for a growing family, home office, or guest accommodations.The heart of the home shines in the open-concept kitchen and living area, seamlessly connected by elegant French doors. The bright, functional kitchen is perfect for culinary adventures and entertaining, while the adjacent dining space completes the welcoming flow for both everyday meals and festive gatherings.Step outside and enjoy your private outdoor oasis, complete with a 12x20 wired and insulated shop with overhead storage—ideal for hobbies, projects, or extra storage. The brick patio offers a beautiful space for BBQs, outdoor dining, or simply soaking up the sun.With plenty of yard space, this home offers the feel of a single-family property in an affordable package.Don't miss out on this exceptional opportunity—call today to schedule your private showing and make this hidden gem your own! (id:57557)
555 Houghton Road Unit# 205
Kelowna, British Columbia
This unit has it all! With 1184 sq ft of space, 2 bedrooms and 2 bathrooms, this beautifully updated and spacious 2nd floor corner has 2 covered decks, extra large windows and 10’ ceilings in the living room, plus there is no one above you! The floor plan and layout is very well designed. The unit was recently updated to include a remodelled kitchen, bathroom and flooring. High end stainless steel appliances in the kitchen, ample storage space and a large eat-in counter top. The cozy living room has high ceilings and tons of natural light, a gas fireplace and access to both decks. Also included is the in-suite laundry. The unit includes 1 underground secure parking stall and 1 large storage locker. The complex is pet friendly and has multiple amenities including a clubhouse, exercise room, workshop, vehicle wash bay, bike storage and rentable guest suites. Located just steps from Willowbrook Shopping Centre, Ben Lee Park and close to public transit, this unit is perfect for all ages, students, empty nesters or families. Magnolia Gardens is a well maintained complex with so much to offer! (id:57557)
6916 Garner Road
Niagara Falls, Ontario
Beautifully maintained and renovated 2 storey house on almost one acre lot boasting 4,000 SF floor space above the ground plus finished basement. 4 bedrooms on 2nd floor with renovated 2 bathrooms and 2 large great room/office on the ground floor with renovated kitchen (2021). New side roof shingles (2021). The most desirable water radiant heating and a separate central AC systems. New instant hot water system (2023, rental). Proximity to renowned secondary and elementary schools. Walking distance to Costco, Walmart, FreshCo and Metro. The new General Hospital is under construction nearby. Active development of houses, condos and THs are just steps away. Virtual Tour and Floor Plans are attached. Just next to this property, there is new TH of 7 units and the lot size is a half of the subject property. Great opportunity to the Buyer as a resident and/or for development. Seller is retiring. **EXTRAS** The lot size can be developed for 4 detached houses or more than 14 THs or 3-4 storeys condo APT as per City. This is the immediate potential. Survey is attached. Additional over sized detached garage with power and water supply. (id:57557)
520 Threshing Mill Boulevard
Oakville, Ontario
Welcome to this stunning 3+1 bedroom, 4-bathroom freehold townhome nestled in Oakvilles prestigious Joshua Meadows community! This beautifully upgraded home offers a bright, modern open-concept layout with 9 ceilings, rich hardwood floors, elegant pot lights, and a cozy fireplace. The chefs kitchen features quartz countertops, stainless steel appliances, a wine fridge, and a breakfast area with a walkout to a fully fenced backyard perfect for gatherings. The spacious primary suite boasts a spa-like 5-piece ensuite and a walk-in closet. Rare fully finished basement with a bedroom, 4-pc bath, and plenty of room for work or leisure. Energy Star qualified, built by Greenpark Homes, this home blends comfort, functionality, and elegance in one desirable package. Close to top-rated schools, parks, shopping, and highway access. (id:57557)
2120 Third Avenue
Rossland, British Columbia
This spacious 5-bedroom, 2-bathroom home is perfectly situated in the heart of Rossland—just steps from school and a short stroll to downtown. Set on a sunny and flat 60 x 100 ft lot, the property offers a beautiful view of Red Mountain and is ideal for families, investors, or anyone looking to enjoy the Rossland lifestyle. The main floor features a bright and functional layout with 3 Bedroom, 1 bathroom, hardwood floors and a warm, inviting living space. Downstairs, you’ll find a 2-bedroom in-law suite with its own entrance, bathroom and laundry - perfect for extended family or rental income. Additional highlights include an upgraded roof and 2 large garages. With its unbeatable location and flexible layout, this home offers endless potential in one of BC’s most adorable mountain communities. With easy access to ski slopes, mountain biking trails, and all the charm of Rossland’s historic downtown, you’ll fall in love with this mountain lifestyle. Book your showing today! (id:57557)
144 Memorial Avenue
Orillia, Ontario
Stunning Custom-Built Home Only 3 Years New! Welcome to this beautifully designed, move-in-ready home that perfectly blends modern style with everyday functionality! Located in a prime neighborhood close to shopping, restaurants, the waterfront, parks, schools, and more this gem wont last long. Main Floor :Enjoy open-concept living filled with natural light, quality finishes, and a seamless flow from the kitchen to the dining and living areas. The modern kitchen features stainless steel appliances, a built-in microwave, and a convenient breakfast bar. Step through the patio doors to a composite deck overlooking a fully fenced, spacious backyard perfect for entertaining or relaxing. Upstairs: A beautiful hardwood staircase leads to three generously sized bedrooms. The primary suite includes a walk-in closet and private 3-piece ensuite. You"ll also love the second-floor laundry making life that much easier! Additional Features :Attached garage with direct home access Owned water tank Transferrable Tarion Warranty Fantastic location near the hospital, downtown, and more This home shows beautifully and is ready for you to make it your own! (id:57557)
7857 140 Street
Surrey, British Columbia
This stunning 5-bedroom home with 2 bed room suite that sits on a massive, flat 12,600+ sqft lot, offering endless potential. Nestled next to Bear Creek and surrounded by beautiful rain trees, the property features an incredible landscape and tons of space. Ideally located in the heart of Surrey, it's just a short walk to temples on 140th, Newton Exchange, Superstore, and Bear Creek Elementary. With ample parking and room for expansion, this is a must-see for any serious buyer or investor. Don't miss out (id:57557)
1110 Connelly Co Sw
Edmonton, Alberta
Welcome to 1110 Connelly Court SW situated the highly sought after Callaghan community. This 2,537 sq. ft. two-storey by Homes by Avi sits on a massive pie lot in a quiet cul-de-sac. The main floor features an open layout with a three-sided fireplace dividing the living and dining areas, plus a bedroom with its own full ensuite—perfect for guests or extended family. The kitchen offers granite counters and high-end cabinetry. Upstairs, vaulted ceilings, upper laundry, and two large bedrooms each with a private ensuite, including one with a fireplace and a five-piece bath and air jet soaker tub complimented by a double tiled shower. A bonus room, supported by a steel beam, adds extra living space. The partially finished basement includes a fourth bedroom, a fourth full bath, and room to develop. Additional features include A/C, water softener, in-ground sprinklers, 150 amp service, and a double attached garage. Quick access to the Henday and major amenities. Ideal for multi-generational living. (id:57557)
15 Park Place Unit# 312
Osoyoos, British Columbia
Welcome affordable vacation ownership in Canada's desert paradise! This 1/12th fractional interest allows stress-free, lock and leave vacation property ownership, with exclusive access four weeks per year, one in each season. On the quiet, west facing side of the resort with town and mountain views, this 600 square foot unit has loads of natural light, and a sliding door walk-out to your spacious, sheltered terrace ideal for alfresco dining and stunning sunset views. The well appointed kitchen overlooks your open concept living/dining area, ideal for entertaining. The spacious bedroom is luxuriously appointed with a king sized bed to ensure restful sleep, and the bathroom features a deep soaker tub/shower combo and generous vanity . Close proximity to elevator and stairs ensures quick access to the beach, pool deck, and secure, indoor parking. Watermark resort amenities include pool, hot tubs (one year round), gym, spa, and beautiful function rooms. Onsite dining options include 15 Park Bistro (with seasonal patio and grill), Boston Pizza, Backroads Brewery, ands Roberto's Gelato. Located just steps to all the vibrant shops, services and amazing dining options Osoyoos has to offer; world class wineries, dining, golf, skiing, watersports and cultural experiences are all in close proximity. Enrollment in professionally managed rental pool can offset ownership costs with rental income when not in use. Subject to GST. Sq ft per builder plans. Buyer to verify if important. (id:57557)
4810 52 Avenue
Andrew, Alberta
Rare opportunity! Build your new home in a prime location! Serviced Lot: Ready with necessary utilities for building your dream home. This lot offers a fantastic chance to establish a residence in a community-oriented town with easy access to larger cities and highways. Located just 40 minutes east of Fort Saskatchewan and 5 minutes from a major highway to Fort McMurray, it combines comfort and accessibility.Situated in the Town of Andrew, this serviced lot provides an easy commute to Fort Saskatchewan. It is conveniently located within walking distance of local amenities, including Andrew School, Andrew Community Centre, and the historic Andrew Grain Elevator. (id:57557)
119 2nd Avenue N
Maymont, Saskatchewan
Welcome to this beautifully renovated home in the peaceful community of Maymont. Situated on a double lot with 100 feet of frontage, this property offers the perfect blend of rustic charm and modern updates - ideal for families, hobbyists, or anyone looking to enjoy small-town living just 20 minutes from the Battlefords and under an hour from Saskatoon. The main floor is thoughtfully designed and features two generously sized bedrooms, a spacious 4-piece bathroom, and a stunning custom kitchen with solid birch cabinetry. Warm hardwood floors grace the foyer, dining room, office, and primary bedroom, while rich tongue-and-groove wood ceilings throughout the home add a cozy, rustic feel. The spacious living room is filled with natural light and features a wood stove that keeps the house warm all winter long. As a bonus, the Seller is including a woodshed filled with seasoned firewood! The partially finished basement offers incredible potential, with two dens that could be converted to legal bedrooms with window modifications, a 3-piece bathroom, a large rec room awaiting final touches, and plenty of storage space. Modern upgrades include: 2x6 insulated walls & added attic insulation; newer plumbing, windows, doors, and flooring; updated 100-amp electrical panel with underground service to the workshop; high-efficiency furnace, newer water heater, and water softener; metal roofing and newer vinyl siding. Outside, enjoy a fully fenced yard with raised garden beds, a large garden, and fruit-bearing trees and bushes including apple, cherry, raspberry, haskap, and Saskatoon berry. There’s also a cozy fire pit area perfect for relaxing evenings with friends and family. Additional features include a 24’ x 26’ insulated and heated workshop with a finished bunkhouse and 220-amp plug and a single detached garage and a 12’ x 26’ carport. This move-in-ready gem is located in a welcoming community with a K–12 school and everything you need for a relaxed, affordable lifestyle. (id:57557)
226 Albright Crescent
Warman, Saskatchewan
This stunning lake-facing home in Warman, crafted by Taj Homes, blends elegance with thoughtful functionality in one of the area’s most desirable locations. From the moment you step into the impressive 14’ high entryway, you'll be welcomed by upscale design and meticulous attention to detail. The main floor boasts soaring 10’ ceilings and an open-concept layout, featuring a beautifully appointed kitchen with a full set of stainless steel appliances, under-cabinet lighting, expansive quartz countertops, and custom cabinetry. Oversized windows flood the dining and living areas with natural light, all while offering breathtaking views of the lake. The cozy living room, complete with a fireplace, creates a perfect space for relaxation. The primary suite on the main floor is a retreat of its own, offering serene lake views, a luxurious ensuite with a custom-tiled shower, free-standing tub, dual vanities, and direct access to a spacious walk-in closet. Also on the main floor is a second bedroom or office, conveniently located near a 4-piece guest bathroom. A massive triple-car garage—heated, primed, with a wall-mounted opener—truly a car enthusiast’s dream, that connects to a functional mudroom/laundry area outfitted with tall cabinetry, quartz counters, and generous storage. Downstairs, the fully finished basement features three additional spacious bedrooms, another full 4-piece bathroom, and a sprawling open-concept entertainment area. Enjoy a dedicated games room, a custom wet bar with sink and fridge, a second fireplace with custom cabinetry, and ample room to entertain or unwind. Additional features included a designer lighting package throughout, top of the line millwork and cabinetry, triple pane windows, huge covered Duradek deck and a premium lot with lake facing views. NOTE: Photos are from a previous build; colors, finishes, and property lines may vary. Boundaries should be verified by survey. Estimated possession in 6 months. Contact your REALTOR® today! (id:57557)
#102 3353 16a Av Nw
Edmonton, Alberta
Beautiful main floor, 2 bedroom unit with an open concept. Gorgeous Kitchen with all stainless steel appliances. Huge island with double sinks and generous seating. Spacious living room area with sliding glass doors leading to your patio and grassed area. Big master bedroom with a walk-thru closet that leads into your 4 piece ensuite. This unit also has in-suite laundry and fresh air intake. There is heated underground parking for full size cars and trucks. There is also plenty of visitor parking for all your guests. You won't be disappointed (id:57557)
#32 1051 Graydon Hill Bv Sw
Edmonton, Alberta
Welcome to this stylish 3-storey townhome in Graydon Hill offering nearly 1700 sqft of modern living! Built in 2021, this 3 bed, 2.5 bath home features a spacious flex room on the entry level, perfect for a home office, gym or a 4th bedroom, plus a mudroom and double attached garage. The main floor boasts 9 ft ceilings, luxury vinyl plank flooring, quartz countertops, stainless steel appliances, soft-close cabinetry, and two balconies at the front and back. Upstairs you'll find a large primary suite with a walk-in closet and 3-pc en-suite, two additional bedrooms, a 4-pc bath, and convenient upper floor laundry. Enjoy the Low Condo Fee and a prime location, facing green space and walking trail, minutes to the Henday, airport, schools, shopping, parks & golf. A perfect starter home or investment! (id:57557)
1033 Nelson Street
Vancouver, British Columbia
Luxurious 2-Bedroom Suite at The Butterfly - Downtown Vancouver Living Redefined! 1033 Nelson Ave, Vancouver World-Class Design by Bing Thom Architects | LEED Gold Certified Brand New 2-Bedroom, 2-Bathroom Unit 1,130 sq.ft (1,006 sq.ft interior + 124 sq.ft exterior) Custom Italian Kitchen with Miele Appliances Eucalyptus Veneered Front Door | White Porcelain Flooring Floor-to-Ceiling Sheer Drapery | Curved Glass Walls Exclusive Building Amenities: 24-Hour Concierge | Sky Spa Pool | State-of-the-Art Gym Energy-Efficient Design Convenient Parking & Storage: 1 EV-Enabled Parking Stall | 1 Storage Unit | 1 Bike Storage Additional Details: Max Occupancy: 3 Utilities Not Included No Pets | No Smoking (id:57557)
4607 Woodgreen Drive
West Vancouver, British Columbia
Presenting an extraordinary opportunity at 4605 & 4607 Woodgreen Drive, featuring 2 LEGALLY SUBDIVIDED LOTS, each approximately 12,000 sqft. This allows for immediate enjoyment of the existing, 4-bedroom, 4-bathroom family home, or the exciting prospect of building a new residence on each lot. The current home offers a large family room & a view-centric kitchen that opens onto an expansive, southwest-facing deck. This prime location in West Vancouver provides incredible convenience, just minutes from Caufield Village, Rockridge High School, Cypress Elementary, and Mulgrave School. Direct access to Cypress Fall Trails invites an active outdoor lifestyle. Commuting is a breeze, with downtown Vancouver 15 min away. Sold as package with 4605 Woodgreen. (id:57557)
4605 Woodgreen Drive
West Vancouver, British Columbia
This property has been subdivided into two lots each approx 12,000 sq ft. 4605 Woodgreen Dr & 4607 Woodgreen Dr. Live as is, or build a house on each lot. Located in Cypress Park Estates with amazing South West Views from most rooms in the house. This recently updated family house with 4 bedrooms and 4 bathrooms, a large family room, kitchen with a view spilling onto a huge South West facing deck. Minutes away from Caufeild Village, Rockridge Highschool, Cypress Elementary and Mulgrave School. Cypress Fall Trails allows you to take advantage of the outdoors the North Shore has to offer right in your back yard. Just 15 minutes to downtown, Cypress Ski Hill is 20 minutes and Whistler 75 minutes away. This is a great opportunity for redevelopment. Must be purchased with 4607 Woodgreen Dr. (id:57557)
1415 Cornell Avenue
Coquitlam, British Columbia
Superb Central Coq Location 1/2 Blk to Como lake. The main level features vaulted ceilings, three spacious bedrooms, and a large, open-concept kitchen. Perfect for family living and entertaining. The large covered deck is ideal for outdoor dining and relaxation. Dive into the luxury of your own heated swimming pool or relax in the Jacuzzi. The triple garage has a roll-down bay door and a large mezzanine storage area, providing ample room for toys workshop. Electronic gate off the lane for added security The lower level includes a living room, full kitchen and bedroom offering flexibility and additional space for extended family or rental. (id:57557)
19453 20 Hwy 12
Stettler, Alberta
Located on the east side of Stettler with Highway 12 exposure, this 2.98 acre lot comes with a 3360 sq. ft shop and a fenced RV storage. The area is zoned HWY-MU, so the options are endless. There is power, gas, and a water well. The lot is level and graveled giving you plenty of potential work space and parking space. The shop has a 100 Amp panel, a total of 3 overhead doors, a large, open shop area measuring 42' x 80'. There are 2 offices, a lunch room, a bathroom, a paint room, and a storage room. The RV storage area has an electronic pin pad to open the gate. Stettler’s central location offers excellent highway and rail transportation connections. Along with an excellent water supply from the town, Stettler is a viable choice for companies looking to expand or start up new business opportunities. Stettler has an approx. population of 6000 people and the County of Stettler has an additional 5400 people. (id:57557)
3690 Rutherford Crescent
North Vancouver, British Columbia
Welcome to this charming, park-like neighbourhood where nature, peace, and community meet. This standout home features a unique floor plan full of character and timeless appeal. Step into the vaulted-ceiling living room, light-filled, inviting, and made for memory making. With 4 bedrooms + den on one level, 3 full bathrooms and flexible spaces throughout, it´s ideal for living, working, and hosting. The private, sun-drenched patios complete with perimeter garden lighting are perfect for alfresco dinners, lazy afternoons, or kids at play. Surrounded by trails, Princess Park and Carisbrooke school catchment. This is where peaceful retreat meets connected living. Underground wiring and street lighting add to the polished charm. Welcome home! By appointment only. (id:57557)
93 Royal Fern Crescent
Caledon, Ontario
**Rare To Find** 2 Storey Freehold Immaculate 3 Bedrooms Town-House In Prestigious Caledon Southfields Village!! Open Concept 9' High Ceiling In Main Floor With Lots Of Sunlight & Hardwood Flooring! Family Size Kitchen With S/S Appliances! Walk/Out To Backyard. Oak Staircase! *** Whole House Is Freshly Painted *** Master Bedroom Comes With En-Suite & Walk-In Closet!! 3 Good Size Bedrooms. Walking Distance To Public Or Catholic Elementary Schools, Parks & Etobicoke Creek! Grocery Store, Pharmacy, Play Place & More! (id:57557)
4512 62 Ave
Barrhead, Alberta
2800 sqft with 16'x16' overhead door on two lots in Barrhead's Industrial park! The space currently features a retail/parts area, a large shop area as well as loft space that can be utilized for storage or office, the entire building has infloor heat. The possibilities are endless with this well constructed property. (id:57557)
N/a Tobin Road
Elmwood, New Brunswick
This 69-acre woodlot is perfectly situated just 15 minutes from the town of Woodstock, offering both convenience and seclusion. With approximately 300 feet of waterfront on Greens Lake, its a dream spot for outdoor enthusiasts, nature lovers, or anyone looking to build a rustic retreat. Access is available via Crown Reserve Road, and a Marketing Board cruise report is on file for interested buyers. Whether youre looking to build a hunting camp, invest in recreational land, or secure your own slice of waterfront paradise in rural New Brunswickthis property is a rare find. Dont miss this opportunity! Reach out today for more information or to schedule a viewing. (id:57557)
29 Tracey Court
Whitby, Ontario
Beautifully kept home on a nice quiet cul-de-sac & nestled in a desirable neighbourhood of Whitby. appox. 1930 SQ FT. (MPAC) Bright Oversized Primary rooms, Roof approximately 3 months new, Kitchen cupboards on main floor and Basement approximately 6 months new Basement newly completed 6 months . Main floor laundry, Convenient access from Garage to house. Robert Munsch public school only 290 meters from home. Move in Ready ** This is a linked property.** (id:57557)
727 Four Mile Brook Road
Four Mile Brook, Nova Scotia
This charming 20x24 A-frame cottage is tucked away in a peaceful wooded glen, offering a cozy, retreat-like atmosphere ideal for recreational getaways. Designed with an open-concept kitchen and living area, the home features a lofted bedroom that overlooks the main living space, accessible by folding stairs. With its quaint, rustic appeal and efficient layout, this cottage is the perfect spot to relax and unwind in nature. (id:57557)
3510 - 138 Downes Street
Toronto, Ontario
Welcome to this brand-new 402 sq. ft. suite on the 35th floor, ideally located in downtown Toronto's most sought-after area. Enjoy unobstructed south-facing lake views that offer both tranquility and privacy. The thoughtfully designed layout features sleek, modern finishes, ample natural light, and smart use of space. Wake up to sunrise views and unwind with city lights at night. Steps from top restaurants, shopping, entertainment, and transit. Priced at one of the lowest points ever for this location and viewan incredible value. Flexible closing date available. Don't miss this gem, won't last! (id:57557)
1318 - 20 Edward Street
Toronto, Ontario
welcome to panda condo .one bedroom unit has a functional layout with clear city view. open concept living room .9 feet ceiling, walk out balcony. prime locations in heart of downtown Toronto. walk score subway and finest sports. Ryerson university & university of Toronto & much more status certificate available on buyer request. buyer agent to Verify all dimensions and taxes (id:57557)
730 Treetops Spur
Sidney Island, British Columbia
A rare island offering where privacy, design, and off-grid functionality converge. This Sidney Island retreat offers sweeping 180° ocean views and exceptional privacy. Bordered by a protected ecological reserve, the natural surrounding will remain untouched, ensuring peace, beauty, and tranquility for generations to come. The main residence blends character with relaxed comfort. Expansive sliding doors open to a generous wood deck, allowing ocean breezes to flow through the open-concept living space. Flexible accommodations include a cozy loft-style hideaway, a private guest room on the lower level, and a primary suite on the main floor. Multiple patios and a view-side balcony provide ideal settings for both entertaining and quiet reflection. Set at a thoughtful distance from the main home, a charming separate cabin offers the perfect guest space or kids’ retreat. For those seeking a turnkey experience, the property is available fully furnished. See the Feature Sheet for more info! (id:57557)
26 Hillmond Avenue
Hillmond, Saskatchewan
Located in Hillmond, this 5-bed 3-bath home is waiting for your family! The kitchen, living room and dining room are open concept and feature a big farmhouse sink, a new stainless steel range hood, updated lighting, tasteful living room accent walls and a great view to the West. There are 3-bedrooms and 2-bathrooms upstairs including the primary bedroom with 3-piece ensuite. This home has a fully finished walk out basement! A 4-piece bathroom/laundry room, a large recreation room, 2 more bedrooms, a generously sized storage room plus the utility room are all on this level. The double attached garage is heated and insulated and measures 22 ft by 22 ft. Outside is the large yard, a back deck for the bbq as well as both mature and new trees. The Hillmond school, arena and ball diamonds are all conveniently close by. Make this attractive home yours! Call to view. (id:57557)

