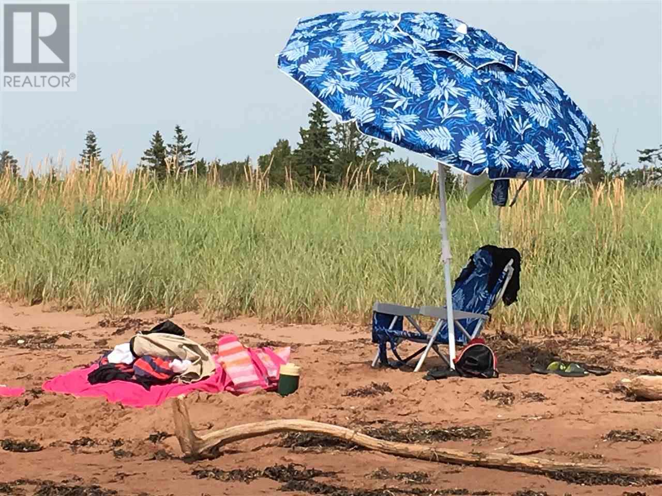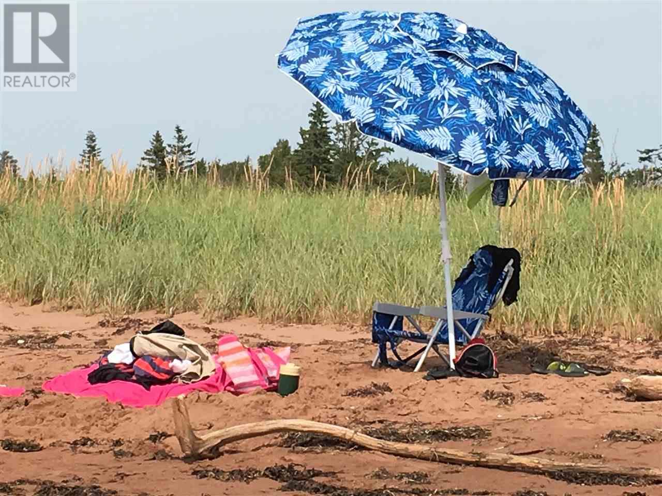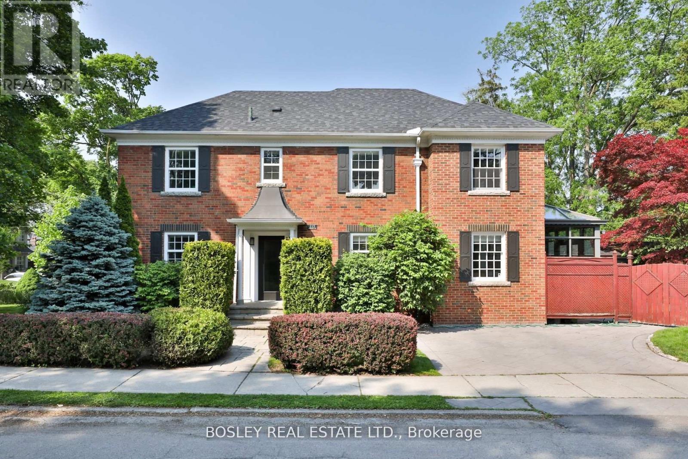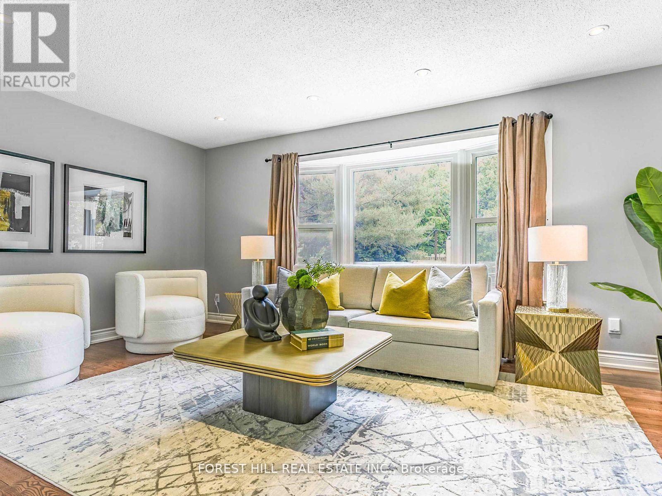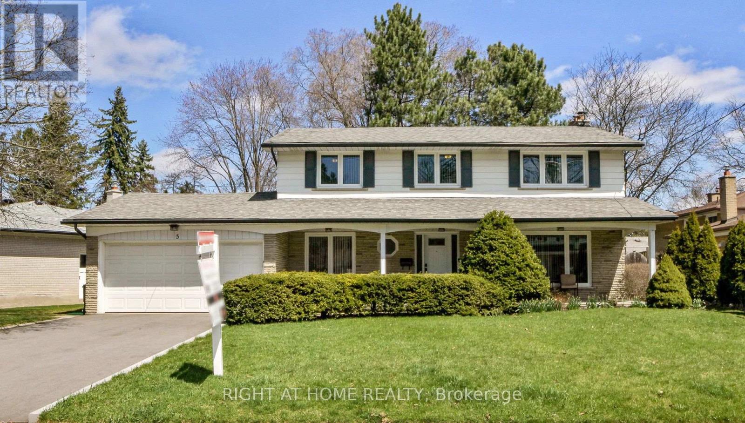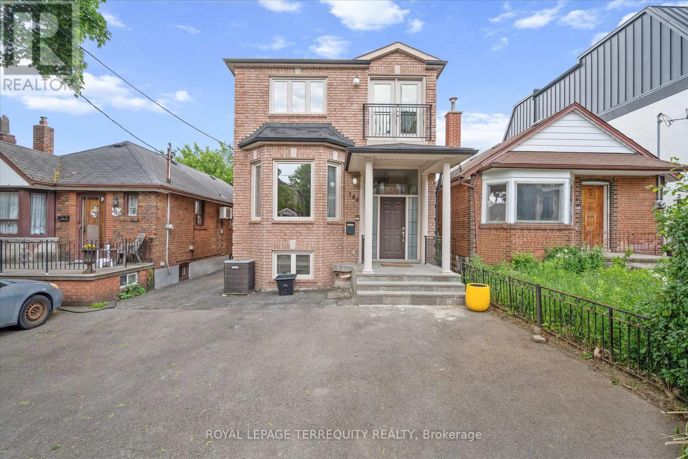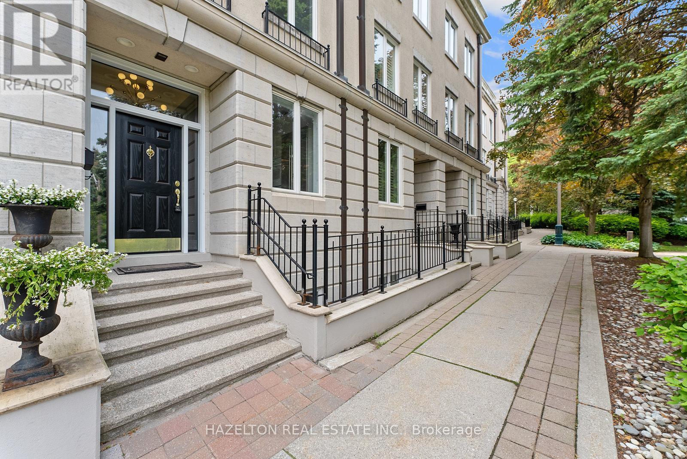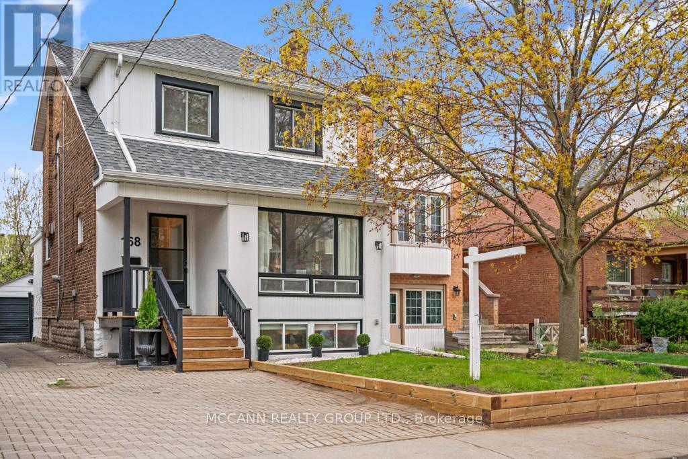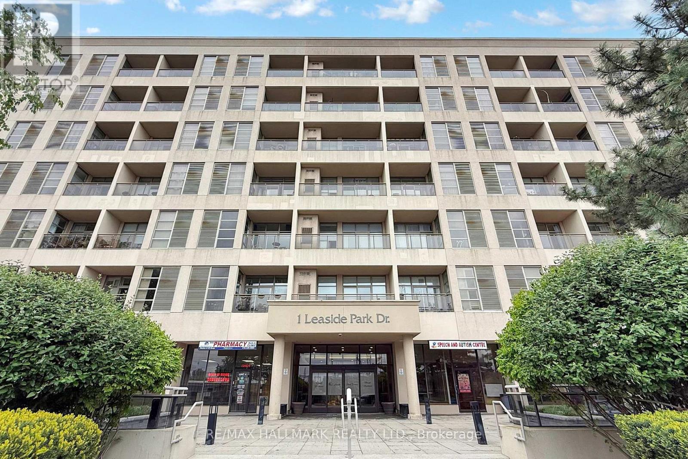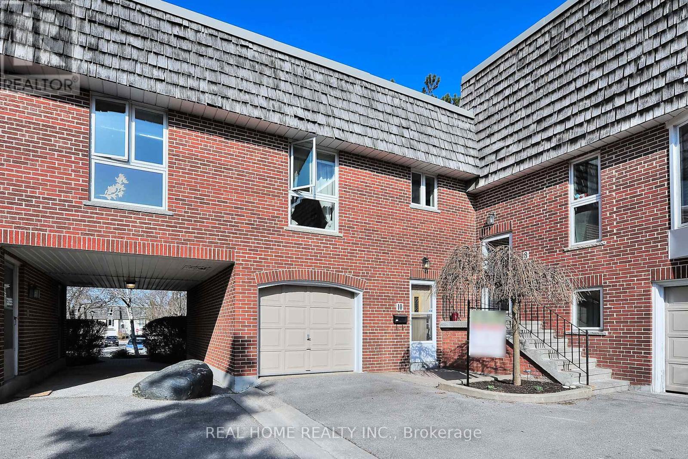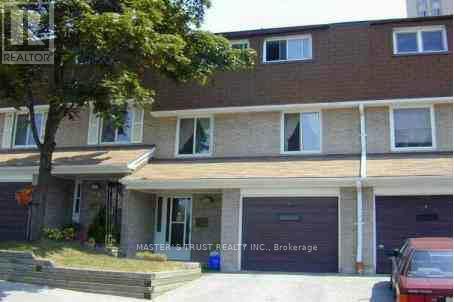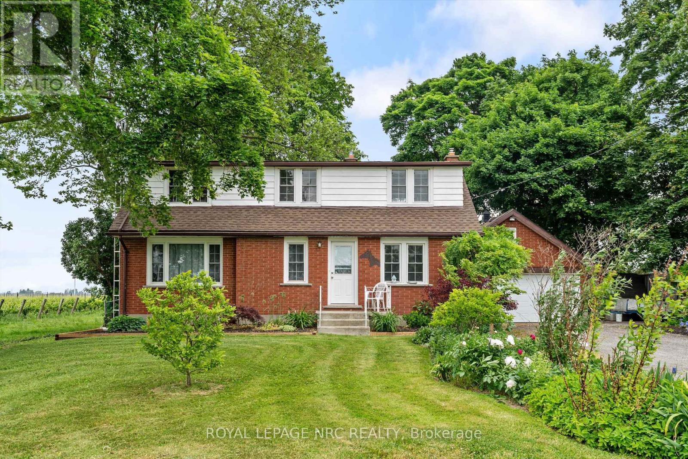Lot 17-5 Gordon Point Estates Ln
North Carleton, Prince Edward Island
Exclusive Gordon Point Estates is a brand new oceanfront subdivision on the warm waters of the South Shore with amazing views of the Confederation Bridge, and the coast line all the way up to Seacow Head Lighthouse. Lot 17-5 is a large approved executive, South facing, 7.3 acre ocean front lot measuring 440' X 688' that is very private with lots of trees as well as a low bank to access the beach. Rare find with this being the last few remaining waterfront lots to be developed in this sought after area. Walk the 2,000 feet of private beach front with miles of sandbars and swim the warm shallow waters. Watch the soaring eagles, listen to the waves hitting the shoreline, and the wind whistling through the trees. Enjoy the amazing sunsets while digging clams, mussels, quahogs and oysters for that family feast. The perfect location with a mile of private road very safe for kids, dogs, pets or maybe that family walk or jog. Enjoy boating, kayaking, canoeing or water skiing. Located just 5 minutes from the Confederation Bridge, 15 minutes to Summerside, 30 minutes to Cavendish and Charlottetown. Realtor is related to the owner. (id:57557)
Lot 17-2 Gordon Point Estates Ln
North Carleton, Prince Edward Island
Exclusive Gordon Point Estates is a brand new oceanfront subdivision on the warm waters of the South Shore with amazing views of the Confederation Bridge, and the coast line all the way up to Seacow Head Lighthouse. Lot 17-2 is a large approved executive, South facing, 5.5 acre ocean front lot measuring 292' X 824' that is very private with lots of trees as well as a low bank to access the beach. Rare find with this being the last few remaining waterfront lots to be developed in this sought after area. Walk the 2,000 feet of private beach front with miles of sandbars and swim the warm shallow waters. Watch the soaring eagles, listen to the waves hitting the shoreline, and the wind whistling through the trees. Enjoy the amazing sunsets while digging clams, mussels, quahogs and oysters for that family feast. The perfect location with a mile of private road very safe for kids, dogs, pets or maybe that family walk or jog. Enjoy boating, kayaking, canoeing or water skiing. Located just 5 minutes from the Confederation Bridge, 15 minutes to Summerside, 30 minutes to Cavendish and Charlottetown. Realtor is related to the owner. (id:57557)
3609 - 65 St. Mary Street
Toronto, Ontario
Students welcome. Famous Ucondo quietly located in the most safest area in Downtown Toronto. With 9 Feet Ceiling, the 2 Bedrooms Are Separated By The Living Room, Walk Out huge Balcony, Fantastic East View, Hardwood Floor, Quartz Countertop And High-End Energy-Star Appliances. Steps To U of T campus, Kelly Library, Public Transit, Hospital, Shopping, Restaurants, And Much More , On-site 24 Hours Security. 1 Parking and 1 Locker included. (id:57557)
903 - 5508 Yonge Street
Toronto, Ontario
Welcome to this bright and spacious unit at the sought-after Pulse Condos, located steps from Yonge & Finch Subway Station and GO Bus Terminal. Enjoy an unobstructed view from your private balcony, featuring two walk-outs, and bask in the natural light that fills this well-maintained suite. This unit features laminate flooring, ensuite laundry, and comes with parking and locker included. The building offers exceptional amenities, including 24-hour concierge and security, a fully equipped fitness centre, guest suites, a party room, and more. Conveniently located with Shoppers Drug Mart at your doorstep, and just minutes to Highway 401. Walk to top-rated schools, parks, banks, restaurants, North York Civic Centre, and more. A perfect blend of comfort, convenience, and luxury living in the heart of North York. (id:57557)
2701 - 89 Dunfield Avenue
Toronto, Ontario
Welcome to beautiful Unit 2701 at 89 Dunfield Avenue, a stylish condo in the heart of Midtown Toronto's vibrant Yonge and Eglinton neighbourhood. Featuring unobstructed views of the unparalleled Forest Hill canopy through floor-to-ceiling, 9' windows, this 1-bedroom, 1-den haven also provides ample closet space and a spacious balcony. The Madison Condos offers residents access to outstanding amenities including a state-of-the-art fitness centre, indoor pool, party room, theatre, rooftop terrace with BBQs, and 24-hour concierge service. Just steps from Eglinton subway station, top-rated restaurants, boutique shopping, and perhaps one day, the Eglinton Crosstown LRT, this prime location combines convenience and urban sophistication - perfect for professionals and city lovers alike (id:57557)
1039 - 39 Queens Quay E
Toronto, Ontario
Welcome to Unit 1039 at 39 Queens Quay East a sleek, sun-filled suite in the heart of Toronto's vibrant waterfront. This beautifully designed 1-bedroom suite offers soaring ceilings, floor-to-ceiling windows, and a spacious balcony with partial lake views. The open-concept layout is perfect for modern living, featuring a contemporary kitchen with high-end Miele appliances and quartz countertops. Enjoy access to resort-style amenities including an outdoor pool and patio overlooking the lake, a state-of-the-art fitness centre, 24-hour concierge, guest suites, and more. Steps to the lake, transit, St. Lawrence Market, and the Financial District, this is luxury urban living at its finest. (id:57557)
2610 - 70 Temperance Street
Toronto, Ontario
Welcome to INDX Condos, located in the heart of Torontos Financial District. This well-designed 1-bedroom suite on the 26th floor offers efficient living space with southeast exposure and floor-to-ceiling windows that bring in plenty of natural light. Features include 9 ft smooth ceilings, engineered hardwood flooring, and a spacious balcony- perfect for relaxing or entertaining. The modern kitchen comes with integrated built-in appliances including a cooktop, oven, fridge, dishwasher, hood fan, and wine fridge. Ensuite laundry adds convenience. Enjoy direct access to the PATH and walk to TTC subway stations, Eaton Centre, City Hall, hospitals, shops, restaurants, and entertainment. Residents enjoy access to a wide range of exceptional amenities: a fitness centre, yoga room, golf simulator, poker room, movie theatre, library, party room, guest suites, and an outdoor terrace lounge with BBQs. Great opportunity for first-time buyers, professionals, or investors looking for a well-located downtown property. Don't miss out! (id:57557)
3307 - 1 Bloor Street E
Toronto, Ontario
One Bloor Condo! Stylish Two Bedroom Two Bathroom Corner Unit With Breathtaking Southwest Views. Corner Unit Full Of Sunshine With Stunning 9Ft Ceiling, Great Split Bedroom Floor Plan. Beautiful Kitchen With Quartz Countertop, Dual Roller Blinds. Hardwood Floors Throughout! State Of The Art Amenities: Gym, Yoga, Indoor & Outdoor Pool, Rooftop Deck, Bbqs, Concierge And More. Live In The Heart Of Yorkville, Close To The Finest Shopping & Restaurants Toronto Has To Offer. Direct Access To 2 Subway Lines! Parking W/Attached Premium Walk-In Locker Included! (id:57557)
913 - 33 Frederick Todd Way
Toronto, Ontario
Welcome to the Leaside's Newest Luxury Condo Building. Beautiful And Spacious 1 Bedroom Corner Suite With Wrap Around Windows and two walkout balconies. Functional layout With Absolutely No Wasted Space! Enjoy Integrated Kitchen Appliances, Sleek Modern Finishes. You're Steps To Lrt Laird Station, Transit, Sunnybrook Park, Top Rated Schools, Restaurants, Home Sense, Canadian Tire & More! Tenant To pay utilities and have tenant Insurance coverage. The unit comes with a locker. (id:57557)
115 Airdrie Road
Toronto, Ontario
Sun filled centre hall in the heart of South Leaside. This 3+1 bedroom, 4 bath family home has been thoughtfully renovated, blending classic traditional details with stylish updates, featuring a fabulous floor plan that is ideal for the modern family. The bright living room with gas fireplace, beautiful bay window, and built ins. Bright formal dining room with wainscoting. The kitchen opens into the family room, and has heated floors, granite counters, stainless steel appliances, and centre island. The sunny, south facing family room opens into the expansive patio and garden, with plenty of space for outdoor entertaining and play. Two piece powder room completes the main floor. The second floor holds 3 bedrooms, the primary suite has king-sized bedroom, and a beautiful ensuite with custom vanity, heated floors, and skylight. Spacious second and third bedrooms with double closets, and shared main bath. Lower level with recreation room with built-ins, and 4th bedroom which is ideal for a teen or guest room. Ample storage abounds in crawl space under addition. An easy walk to Bayview shops, cafes, and amenities, Trace Manes Park, and library. In Rolph Road, Bessborough, and Leaside HS catchment. An exceptional opportunity in one of the city's most desirable neighbourhoods, this home must be seen. (id:57557)
243 Hollyberry Trail
Toronto, Ontario
**Top-Ranked School---A.Y Jackson Secondary School**Welcome to 243 Hollyberry Trail with recently **UPDATED(Spent $$$)**----**UPGRADED(Spent $$$)** home ---- Spacious Living Area with a Large Sunroom Area & Convenient Location to TTC,Hwy,Parks & Shops,Schools***This home features a rare oversized-premium land with a garden shed (as is condition) /large deck with a Gazebo at the backyard-----Potential garden suite eligibility(Buyer is to verify this information with a City planner), The main floor provides a large foyer, creating a warm and welcoming atmosphere throughout the home, practically-added a 2pcs powder room and an elegant-large living room with a french double door, hardwood floor and pot lighting with large bay window. The updated-kitchen provides S/S appliance, granite countertop and the spacious-additional sunroom/family room is designed for both functionality and space for the family, featuring a large window and skylights that provide ample natural light, making it ideal for both everyday living and entertaining. The 2nd floor offers a large-formal primary bedroom, 2 other bright bedrooms and newly-reno'd main, 4pcs washroom. The spacious rec room in the basement features an electric fireplace and multi-colour led lightings, allowing for multi-lighting and entertaining and open concept den area to a potential bedroom and newer 3pcs washroom. This home is situated a family-friendly neighbourhood and convenient to all amenities, parks-schools, hwys, shops and more!!----UPDATES:NEWER KITCHEN,NEWER APPLIANCE,NEWER KIT COUNTERTOP,NEWER KIT BACKSPLASH,NEWER FURANCE/NEWER CAC,NEWER HARDWOOD FLOOR(1ST/2ND FLOORS),NEWER LAMINATE FLOOR(BSMT0,NEWER WASHROOMS(TOTAL 3WASHROOMS),NEWER FOYER FLOOR,NEWER POT LIGHTING,LED LIGHTINGS(BSMT),NEWER ELECTRIC FIREPLACE(BSMT)-----PERFECTLY MOVE-IN CONDITION HOME (id:57557)
5 Robinter Drive
Toronto, Ontario
Toronto's Hidden Gem! Welcome to this beautiful home nestled in one of North York's most sought-after, family-friendly enclaves surrounded by multi-million-dollar homes. Located on a quiet street in the heart of Newtonbrook, this exceptional property offers the perfect blend of tranquility and convenience. Step inside to a bright and airy open-concept living and dining area- ideal for entertaining and complemented by a separate family room currently set up as a productive home office. The updated kitchen boasts a spacious eat-in breakfast area, and quality finishes throughout featuring hardwood floors and tastefully renovated bathrooms. The finished basement expands your living space with a second family room, recreation/games zone, a swanky built-in entertainers bar, and a large utility room offering endless possibilities for growing families, multi-generational living, or income potential through a separate rental suite. Unbeatable location! Walking distance to top-rated schools, lush parks, and public transit. Quick access to Yonge Street, shopping, dining, and major highways (401, 404, 407), Finch Subway & GO Station. (id:57557)
384 Winnett Avenue
Toronto, Ontario
Amazing location, Mature area surrounded by many schools and parks with easy access to Allen Expressway, Eglington Subway and future Eglington LRT, Minutes from shopping, restaurants and downtown. Large 3 bedroom home with 4 bathrooms. Spacious kitchen with granite counter tops, breakfast nook and coffee bar. Walk out to deck for backyard fun. Enjoy family dinners in the dining room and a bright and airy living room with a bay window , electric fireplace and built in bookcases. The 2nd level has a quiet private main bedroom with a Juliette balcony and ensuite. As well as 2 good sized bedrooms for the family. The lower level can be a recreation room or used as an in-law suite /rental with separate access. This is a fabulous home for a young family to enjoy that has 2 prestigious schools within walking distance-Leo Baeck and minutes away from Robbins Hebrew Academy. A must see. (id:57557)
258 Spadina Road
Toronto, Ontario
Step into this beautifully renovated and move in ready three storey freehold townhome with high ceilings nestled in the heart of Castle Hill. Designed with exceptional care and a rare, highly functional layout, this home offers refined living across every level.The spacious family room invites relaxation, while the standout feature is a remarkable two level primary suite that feels like a private loft retreat. Complete with a dedicated office area, a private outdoor terrace, and a spa inspired six piece ensuite, it delivers the ultimate in comfort and privacy.Two additional generously sized bedrooms provide ample space for family or guests, each offering its own sense of seclusion. The open concept kitchen and dining area were made for entertaining and flow effortlessly onto a walkout terrace.Enjoy two private terraces with breathtaking views of Casa Loma and the Toronto skyline.The fully finished basement adds flexibility with a guest bedroom and full washroom. Additional highlights include a tandem two car garage, hardwood floors, soaring ceilings, skylights, and premium finishes throughout.Ideally situated just minutes from some of the citys top schools including Upper Canada College, Bishop Strachan, Brown Public School, Mabin, De La Salle, and The York School, as well as public transit and the shops and restaurants of Yorkville. A one of a kind residence in a true AAA+ location. (id:57557)
168 Roslin Avenue
Toronto, Ontario
Flr with Hardwood Floors throughout. The charming living room features a gorgeous wood fireplace with a large window that floods the space with natural light. The spacious dining room also boasts a generous window overlooking the backyard and connects to the kitchen. The bright, newly Renovated eat in kitchen is a true show-stopper featuring sleek white cabinetry, new flooring, modern appliances, and an open-concept eat-in area perfect for casual dining. Just off the kitchen, a dedicated office offers the ideal space for working from home or tackling homework. Upstairs you'll find three well-sized bedrooms for Queen & King Beds, each with ample closet space and large windows that allow for an abundance of natural light. A fully renovated 4-piece bathroom completes the second level, along with fresh hardwood floors throughout. The finished lower level adds exceptional versatility with a fourth bedroom, powder room, laundry room with utility sink, and a cozy recreation room featuring broadloom, built-in desk, and windows. Walk out to the back deck and enjoy the beautifully landscaped yard, perfect for entertaining, outdoor dining, or letting the kids play. Additional updates include Updated Wiring, Waterproofing Completed aprx 5 years ago. Just a Short Walk to Wanless Park, Yonge St with Fine Dining, Shops and TTC access. Short Walk to Lawrence Station. 5 min Drive to 401, Don Valley Golf Course & More. Located in the Highly Sought After Bedford Park PS & Lawrence Park CI School District. An ideal family home - move in and enjoy or renovate and make it your own. Front Parking Pad is Legal. (id:57557)
N901 - 7 Golden Lion Heights
Toronto, Ontario
1 Bedroom Condo at M2M Master-Planned Community! Spacious Interior Plus Balcony. Features Include 11 Ft Ceiling, Floor-To-Ceiling Windows, Quartz Counter, Backsplash, Contemporary Kitchen & Designer Bathroom. Steps to Finch Subway Terminal & TTC/Viva/Go Bus Transit Hub. Easy Access to Hwy 401 & 407. Future H-Mart Flagship Grocery Downstairs. Surrounded by Restaurants, Cafes, Banks, Plazas, Malls & All Other Amenities. Short Walk to Parks & Schools. Don't Miss the Chance to Be the First to Live In. (id:57557)
219 - 1 Leaside Park Drive
Toronto, Ontario
You'll love this spacious SOUTH FACING 1 bedroom unit offering 767 Square Feet and walk-out to private balcony with unobstructed sunny south views overlooking park! FRESHLY PAINTED, granite counters, laminate flooring, spacious laundry offering extra storage. Plus Parking and Locker. You'll LOVE the convenient location minutes to the new Ontario Line (stop will be behind building, based on current projections) and steps away from shopping (Costco, Longo's, Farm Boy, Iqbal, Sobeys, Food Basics), public transit (4 very frequent buses to Pape, Broadview, St Clair Stations), and local parks (neighbouring park has a swimming pool). Perfect investment opportunity, or ideal for a first time buyer or if you're downsizing....this condo offers the best of both worlds. Building amenities offer gym, party room and visitor parking. Public Open House Saturday June 21 2-4pm (id:57557)
618 - 155 Dalhousie Street
Toronto, Ontario
Welcome to this exceptionally spacious, rarely offered one-bedroom loft (with parking!) at the highly sought-after Merchandise Lofts. This sun-drenched hard loft conversion is a true blend of industrial charm and modern luxury. Located in the heart of the city, this stunning loft offers the perfect balance of city energy and serene living space. Once the Simpsons Department Store Warehouse, the Merchandise Lofts are rich in history and character. This freshly painted, open-concept 1-bedroom loft features an expansive layout with soaring 12'+ ceilings, oversized windows (North-facing with unobstructed views), polished concrete floors, exposed ductwork, and dramatic architectural columns. The building amenities are unparalleled! Unwind in the incredible rooftop oasis, complete with gardens, a BBQ area, sunbathing spots, a dog-walking area...not to mention the indoor pool, Gym, basketball court, yoga room, sauna, library, games room, guest suites and more! Wow! Wow! This iconic building is perfectly located near TMU, Eaton Centre, Massey Hall, and just steps from TTC and a Metro grocery store right below. Dont miss out on this rare opportunity to live in history and luxury in the heart of downtown! (id:57557)
23 South Drive
Toronto, Ontario
Set on an extraordinary 50 ft x 292 ft ravine lot with spectacular park-like vistas, this architecturally distinct 5-bedroom home in South Rosedale blends classic heritage charm and modern design. It offers exceptional privacy and tranquility in the heart of the city. Behind its stately Rosedale façade lies an extraordinary interior where light, scale, and playful sophistication converge. The main floor features a gracious living room with fireplace and an oversized dining room. The dramatic two-storey atrium forms the heart of the home, seamlessly connecting indoor and outdoor living. Complementing the atrium, a nearby room with a second wood-burning fireplace adds warmth and versatility perfect as a media room, office, or creative space. The lower level opens onto a stone patio that flows seamlessly into the landscaped gardens. Beyond lies a generous stretch of tableland offering endless possibilities a soccer field, hockey rink and other recreational uses, or simply left in its natural state for a serene, nature conservation-style retreat. The upper floors offer five spacious bedrooms and include a primary suite with a sitting area, bay windows, wood-burning fireplace, and ensuite bath. Topped off with a private driveway, this home delivers rare convenience and charm. Located just minutes from Yonge, Rosedale, Summerhill, and some of Torontos top schools, this property is a truly rare opportunity to own a piece of architectural artistry in one of the citys most coveted neighbourhoods. (id:57557)
23 South Drive
Toronto, Ontario
Set on an extraordinary 50 ft x 292 ft ravine lot with spectacular park-like vistas, this architecturally distinct 5-bedroom home in South Rosedale blends classic heritage charm and modern design. It offers exceptional privacy and tranquility in the heart of the city. Behind its stately Rosedale façade lies an extraordinary interior where light, scale, and playful sophistication converge. The main floor features a gracious living room with fireplace and an oversized dining room. The dramatic two-storey atrium forms the heart of the home, seamlessly connecting indoor and outdoor living. Complementing the atrium, a nearby room with a second wood-burning fireplace adds warmth and versatility perfect as a media room, office, or creative space. The lower level opens onto a stone patio that flows seamlessly into the landscaped gardens. Beyond lies a generous stretch of tableland offering endless possibilities a soccer field, hockey rink and other recreational uses, or simply left in its natural state for a serene, nature conservation-style retreat. The upper floors offer five spacious bedrooms and include a primary suite with a sitting area, bay windows, wood-burning fireplace, and ensuite bath. Topped off with a private driveway, this home delivers rare convenience and charm. Located just minutes from Yonge, Rosedale, Summerhill, and some of Torontos top schools, this property is a truly rare opportunity to own a piece of architectural artistry in one of the citys most coveted neighbourhoods. OPTIONAL: Rent the home furnished for an extra $10,000.00 a month. (id:57557)
244 - 10 Farina Mill Way
Toronto, Ontario
Welcome to this Gem at Bayview and York Mills! This Carefree 2 bedroom 2 washroom updated townhome in Toronto's prestigious neighborhood renovated 2.5 years ago with; fantastic custom built kitchen & quartz countertop, hardwood floor throughout, doors, trims, baseboard, kitchen appliances, heat pump, freshly painted, recreational room in the basement ideally can be used as family room or office spaces, Also basement has almost 230 sq/ft storage area including laundry room, Furnace, as well as potential to install another 3 piece washroom! Access from Dining room to the relaxing private patio surrounded by mature trees and green spaces is another feature of this property. Condo complex changed all Windows & Roofs, Residents with endless potential at this complex have a privilege to enroll kids in the well-known York Mills Collegiate Institute and Windfields Middle School. Grocery store, Restaurants, Banks around the corner, public transit to subway few seconds away, easy access to DVP and 404, 401, basically this unique townhome is the best option for those who want to live in the house style property with peace and comfort with the price of less than same size apartment in the area. (id:57557)
5 - 93 Rameau Drive
Toronto, Ontario
Very Convenient Locationsteps To Ttc Public Transit And Highway, Shopping Mall, Etc <>renovated Bathroom; Renovated Kitchen. Fully Fenced Backyard With Privacy (id:57557)
803 - 250 Lawrence Avenue W
Toronto, Ontario
BRAND NEW DIRECT FROM BUILDER. Bright North Exposure 3 Bedroom with 2 balconies At 250 Lawrence At Avenue Rd By Graywood Developments. 250 Lawrence Backs Onto The Douglas Greenbelt And Is Steps To Bedford Park With A Plethora Of Parks, Restaurants, Retail, Schools & Cafes. This Unit Boasts An Open Floor Plan With Floor To Ceiling Windows. 1 Parking Included **EXTRAS** Amenities: Co Working Lounge, Party Room, Roof Top Lounge & Bbq, Concierge, Dog Wash Station,& Gym/Yoga Studio. (id:57557)
1604 Concession 1 Road
Niagara-On-The-Lake, Ontario
World class sunsets and million dollar views! Completely surrounded by vineyards and no immediate neighbours on a quiet rural road. Just a short bike ride to the scenic Niagara River Parkway and a few minutes drive to the charming towns of Niagara-on-the-Lake and Virgil, this home places you in the heart of it all . Directly across the road, the historic Heritage Trail is a favourite among cyclists, horseback riders, and nature lovers alike. Set on a beautifully landscaped one-acre lot, the property offers exceptional potential. The home is well laid out with ample living space on the main floor and a den that leads to a recently painted deck. Perfect for watching the sun set! The full basement has a large family room with a gas fireplace, a utility room, laundry and cellar room. All with high ceilings. Whether you're envisioning a peaceful country retreat or a year-round family home, there is ample space to add an inground pool or create expansive gardens. There is a well secured chicken coop complete with indoor/outdoor living for the hens and an additional shed for garden equipment. Located just minutes from world-renowned wineries, boutique shopping, acclaimed restaurants, and scenic trails for hiking and cycling, this is a rare opportunity to own a part of Niagara paradise. Step inside this well-built home and imagine the possibilities. Recent upgrades include a new roof (2024), furnace (2023), and stove (2022). The property is protected by the Greenbelt so it cannot be severed. (id:57557)

