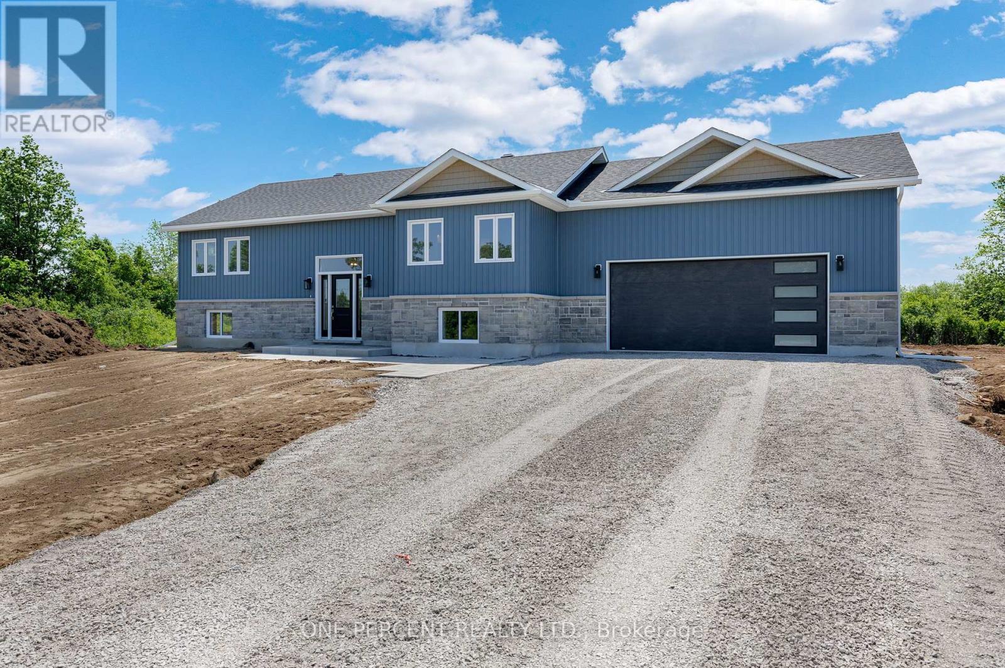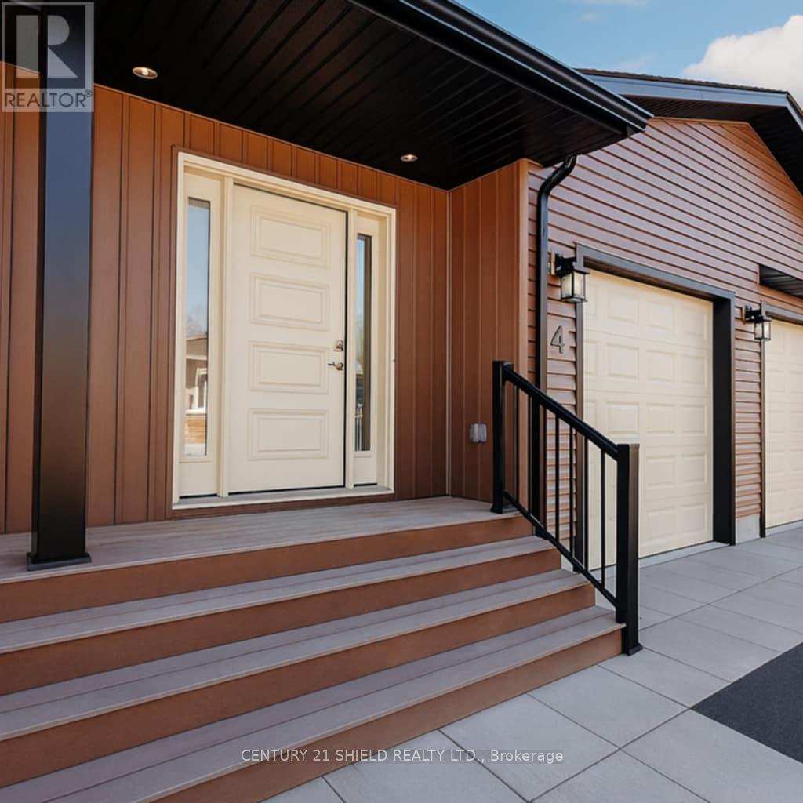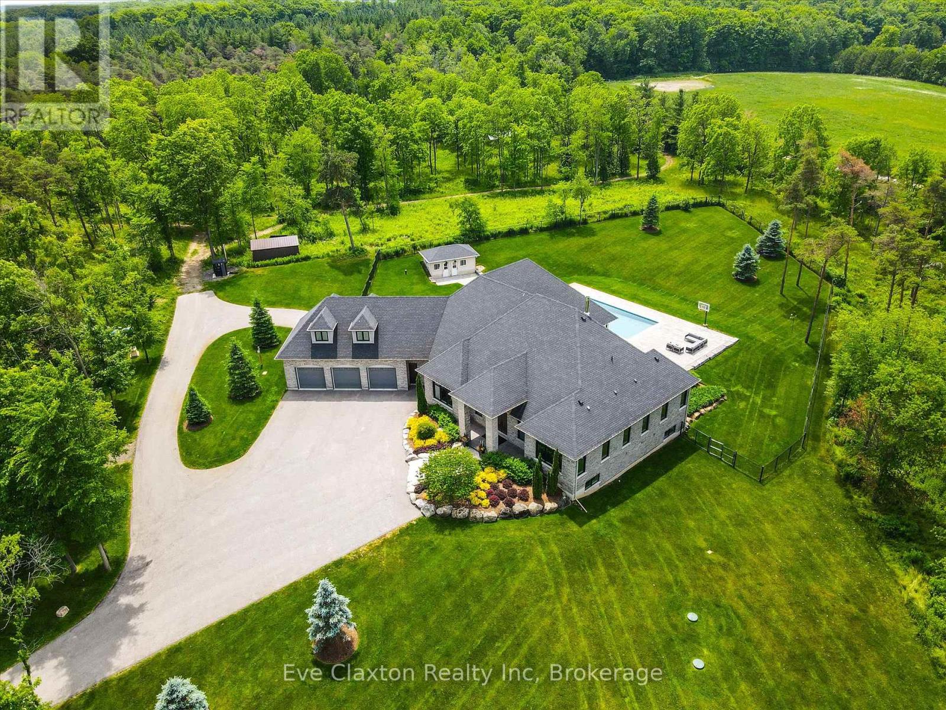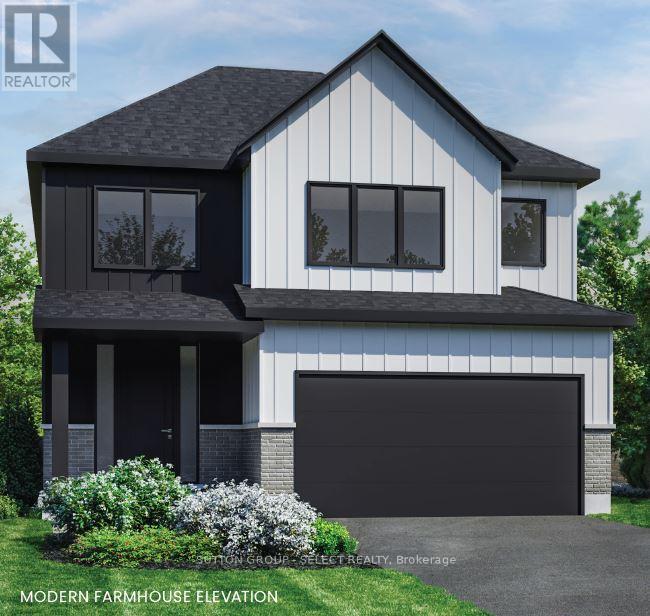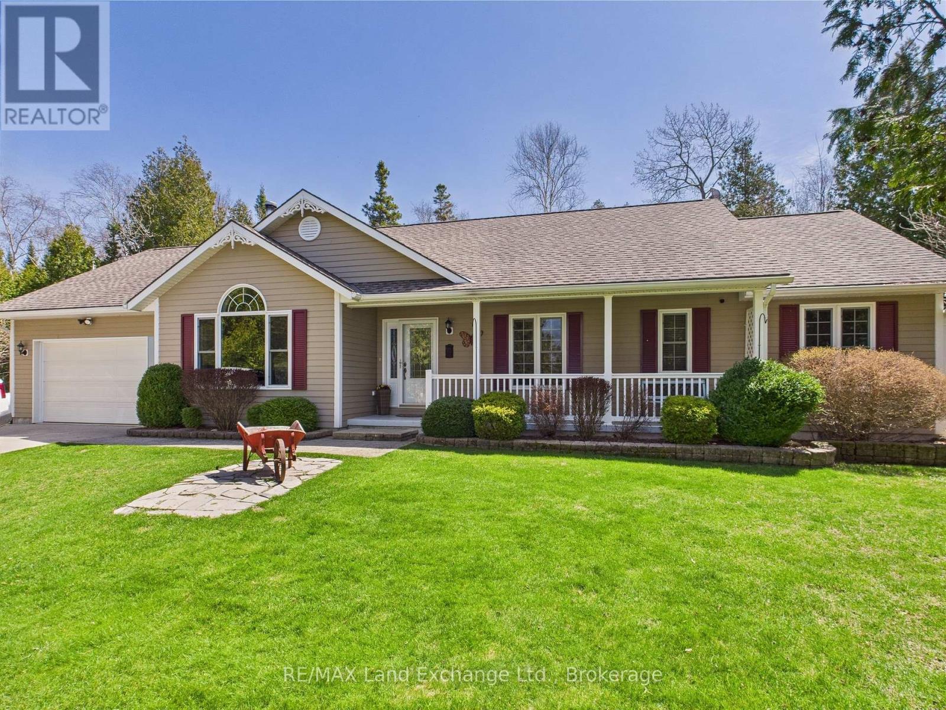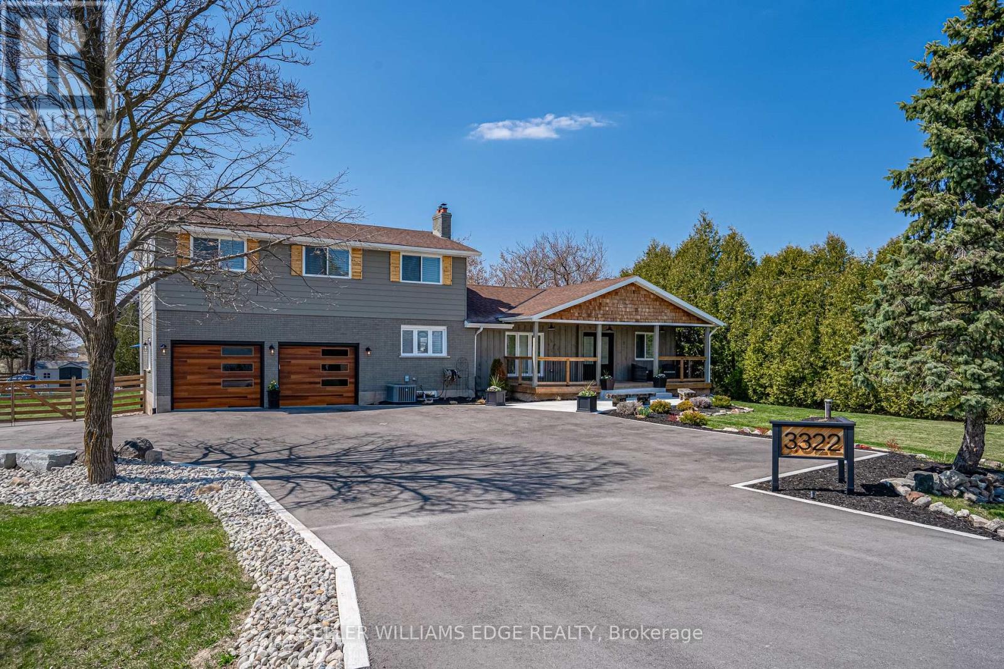630 - 111 Elizabeth Street
Toronto, Ontario
Fully Furnished Bright & Spacious Bachelor Suite In 'One City Hall'!(Build In Shelf Kit &Closet With Lots Of Storage Space,Working Desk,Double Bed,Dinning Table) ,Open Concept! Nicely Finished Laminated Floors.Ensuite Laundry.24 Hours Security.Walking Distance To Subway,U.Of.T,Ryerson,City Hall,Eaton Centre,Entertainment & Financial District.Please No Pets And Non-Smokers. (id:57557)
1204 - 38 Monte Kwinter Court
Toronto, Ontario
Just One Minute's Walk To Wilson Subway Station! This Bright & Modern 2-Bedroom Condo Features A Functional Layout With Stylish Kitchen Island, Open Balcony, And Large Windows Overlooking Tippett Park. A Quiet Exposure Not Facing The Highway. Open-Concept Living With Engineered Laminate Flooring Throughout, Elegant Quartz Countertops, And Stainless Steel Appliances. Free Wi-Fi Included! Amazing Location With 10-Min TTC Ride To York University, 30 Mins To U of T, One Stop To Yorkdale Mall. Walk To Costco, Home Depot, Shops, Restaurants & More. Easy Access To Hwy 401 & Allen Rd. Building Amenities Include Gym, Party Room, Lounge, Pet Wash, Boardroom, BBQ Area, Outdoor Play Area & 24/7 Concierge. On-Site Daycare On East Side Of Building. Includes 1 Locker. Stainless Steel Fridge, Stove, Dishwasher, Microwave, Washer & Dryer. All Existing Light Fixtures & Window Coverings. Free Wi-Fi Included. 1 Locker. Tenant Pays Utilities. No Smoking. Students Must Have Guarantor. (id:57557)
801 - 203 College Street
Toronto, Ontario
Few years New Building, Corner Of College/Beverley, Central Downtown, Facing U Of T St George Campus, Steps To Streetcar, Direct (Or Walking) To Subway Station. Close To All Amenities, Restaurant, Supermarket, Art Gallery, Chinatown, Kensington Market. Den With Sliding Door Can Be Used As A Bedroom. Open Concept And 9 Feet Ceiling, Very Bright And Comfortable. (id:57557)
449 Wood Road
Montague, Ontario
Discover Your Dream Home at 449 Wood Rd! Smart Homes proudly presents this stunning custom-built property. Be the first to call this delightful three-bedroom, two-bathroom home your own, complete with an attached double car garage, all nestled on a 1.3-acre lot. Enjoy the peace and privacy of no rear neighbours on a quiet country road in Montague Township. The kitchen boasts granite countertops and stainless steel appliances, offering abundant storage. An open-concept living design maximizes the space. The primary bedroom includes an ensuite bathroom and large windows, while two additional bedrooms of equal size and a family bathroom are conveniently located on the same level. Step outside to discover a spacious deck that's perfect for hosting summer barbecues! The fully insulated and drywalled basement presents a blank canvas for an additional bedroom or recreational room, complete with rough-in plumbing for another bathroom. This property also features all-owned high-efficiency heating and cooling systems, including a heat pump furnace, AC, and hot water tank. Don't miss out on this incredible opportunity! (id:57557)
6 Erindale Lane
South Stormont, Ontario
Stylish, Spacious & Maintenance-Free Living in Long Saults Premier 55+ Community. Welcome to easy living in the heart of Long Sault, one of Eastern Ontario's best-kept secrets, nestled along the shores of the stunning St. Lawrence River. Known for its scenic trails, waterfront parks, and small-town charm, Long Sault is the perfect blend of tranquility and convenience just minutes from Cornwall and an easy drive to Ottawa or Montreal. This beautifully designed 2-bedroom bungalow is part of a thoughtfully developed 55+ community by SBL Properties and features 1,100 sq. ft. of main floor bright, open-concept living space plus fully finished basement for a total of 2200sqft. The main floor offers a spacious primary bedroom, a full bathroom, and a modern kitchen with high-end finishes, opening to a private rear deck ideal for morning coffee or quiet evenings. The attached garage adds everyday convenience, and the ICF construction makes each home up to three times more energy and sound efficient than traditional builds. The fully finished basement offers even more living space with a second bedroom, a second full bathroom, and a large rec room perfect for guests, hobbies, or relaxation. Enjoy maintenance-free living, with lawn care and snow removal included, so you can focus on what matters most whether its a walk through the Long Sault Parkway, a ride along the bike trails, or time spent with family and friends. We are currently in the construction phase, with landscaping and driveways to be completed as progress continues. First finished units will be ready by the end of April. Monthly lease also includes additional services: annual spray down of the exterior and decks, eavestrough cleaning, spring garden bed renewal, and fall HVAC maintenance (including furnace filter replacement, AC cleaning, water heater testing, and HRV unit service).All designed to keep your home running smoothly, looking beautiful, and stress-free year-round. (id:57557)
6815 Wellington Rd 34
Puslinch, Ontario
Exceptional Private Estate on 80+ Acres Custom Bungalow with Over 7,400 Sq Ft of Luxury Living. Discover unparalleled privacy and craftsmanship on this expansive 80+ acre estate, set behind a secure gated entry with a long, tree-lined drive that leads to a stunning custom-built bungalow. Offering over 7,400 sq ft of finished living space, this one-of-a-kind home blends refined comfort with open-concept design and premium finishes throughout. Step into spacious, light-filled principal rooms featuring soaring ceilings up to 14 feet, a cozy wood-burning fireplace, and a chef-inspired kitchen complete with a large island, walk-in pantry, and high-end appliances perfect for both entertaining and everyday living.The home boasts 6 generously sized bedrooms and 8 baths, including a luxurious primary suite, and a fully finished lower level with radiant heated floors. A four-season sunroom offers tranquil views of the inground pool and hot tub, creating the perfect setting for year-round enjoyment.Additional highlights include:Attached 3-car garageDetached 50' x 50' garage/workshopUnfinished loft space above garage with endless potentialEnergy Star Certified for efficiency and comfortEasy access to Highway 401, offering convenience without compromising seclusion.This estate offers the rare combination of luxury, space, and total privacy ideal for multi-generational living, a private retreat, or the discerning buyer seeking a legacy property. (id:57557)
1034 11 Street
Lethbridge, Alberta
Calling all first time homebuyers and investors! Welcome to this beautifully RENOVATED bungalow in the heart of the south side of the city. Fantastic central location and great revenue property. This illegally suited walk out bungalow features 2 bedrooms and 1 full bath on the main floor. Its newly painted, with new flooring in the kitchen and bathroom, new carpets in the bedrooms, new vanity, a new front door, and a gorgeous sunroom off the master bedroom as well as a private sundeck. Downstairs you'll find a spacious and stylish 1 bedroom suite, beautifully updated, including flooring, kitchen and paint, a great open concept floorplan and private entrance. Also on the lower level is the shared laundry, easily accessible from both suites. The backyard features a large and private backyard, with huge trees and lots of privacy, as well as a double detached garage. This home is a fantastic purchase because it smells good, its clean and it doesn't need anything. Its updated and turn key ready. Don't delay booking a viewing of this bright and charming property with your favorite Realtor today! (id:57557)
106 Mountain Lion Drive
Rural Rocky View County, Alberta
Welcome to this charming chalet-style home nestled in the peaceful and picturesque community of Wintergreen, just minutes from the shops of Bragg Creek and only 25 minutes to downtown Calgary. Surrounded by trees, with an S shaped drive hiding the house from the road, this home blends rustic warmth with thoughtful updates and an inviting layout designed to capture natural light and scenic views throughout. Step inside this reverse plan, chosen to highlight the primary living area views and natural light, to discover an updated, open-concept floor plan, highlighted by vaulted open-beam cedar ceilings and expansive windows that bathe the living spaces in sunlight. The upper levels and main living area feature rich hardwood flooring and solid wood doors, creating a warm and cohesive atmosphere. The spacious living room is anchored by a striking stone-faced wood-burning fireplace—perfect for cozy evenings. The large kitchen is both functional and stylish, with modern updates including newer flooring, a contemporary backsplash, and ample newer cabinetry. French doors open onto a large sunny south-facing deck, set for living, dining and relaxing in the fresh mountain air; including a top of the line BBQ off of a built in gas line. The main floor offers a versatile bedroom—currently used as a home office—along with a beautifully renovated full bathroom and a convenient main floor laundry room. Upstairs, the sun-drenched primary suite is a true retreat, complete with an updated ensuite, a walk-in closet, and a private balcony that overlooks the treetops and faces the mountain at Wintergreen. A generous third bedroom with a half bathroom and an open loft area provide additional flexible space. The fully developed basement features a cozy family room with a corner gas fireplace, a large fourth bedroom; currently set as a craft room, another full bathroom, and abundant storage. The garage is oversized with a 3rd bay added as part of renovations, a full subpanel and 220/50 amp wiring for an EV or hot tub; with a pad behind the garage. This is a perfect opportunity to enjoy the natural beauty and recreational lifestyle of Bragg Creek, with easy access to Wintergreen Golf Course, the vast West Bragg Creek trail network, and Kananaskis Country adventures—all while being a comfortable commute to the city. (id:57557)
42 Lucas Road
St. Thomas, Ontario
TO BE BUILT !!! PLEASE SHOW MODEL HOME AT 13 Bancroft Road until June 25th . The Atlantic Modern Farmhouse design Plan by Palumbo Homes in the MANORWOOD SUBDIVISION in ST Thomas. Builder offering free side entrance to lower for future potential income. Other virtual tours of 4 bedroom plans avail to view on Palumbo homes website. palumbohomes.ca Great curb appeal in this Atlantic plan , 3 bedroom home. Modern in design and light and bright with large windows throughout. Standard features include 9 foot ceilings on the main level with 8 ft. interior doors, 10 pot lights, gourmet kitchen by Casey's Kitchen Designs with quartz countertops, backsplash large Island. Large primary with feature wall , spa ensuite to include, large vanity with double undermount sink, quartz countertops, free standing tub and large shower with spa glass enclosure. Large walk in closet . All standard flooring is Beckham Brothers Stone Polymer 7 inch wide plank flooring throughout every room. Mudroom has wall treatment and built in bench . Farm house front elevation features James Hardie composite siding and brick and paver stone driveway. TD prefered mortgage rates may apply to Qualified Buyers. Please see info on palumbohomes.ca I Manorwood Sales package available in attachments tab. . Pictures and Virtual are of a previous model home . **EXTRAS** none (id:57557)
30 Avalon Place Unit# 203
Kitchener, Ontario
Affordable 2 Bedroom Condominium Apartment, located in the sought after neighbourhood of Forest Hill. Great starter home for a lst time Buyer. Well maintained, quiet building located on a quiet cul-de-sac. Recently updated 3pc Bath and freshly painted throughout. Living/Dining room with wood flooring. Kitchen with newer counter tops, and a newer fridge and stove, which are included. Walk-out to large Balcony, a perfect place to sit with a morning coffee or evening glass of wine, overlooking a private treed area. Amenities include a a Party room ,a Bike storage area and additional storage area. Convenient Expressway access, close to Schools, St.Mary's Hospital, and Park. (id:57557)
480 Sunset Drive
Kincardine, Ontario
PRIVACY. It doesn't get much better than this lakefront home with quiet road in between! Located on a dead end portion of Sunset Drive, this 3 bedroom, 2 bath home has been meticulously maintained by the original owners. There is a 1 1/2 car attached garage and a concrete double wide driveway for plenty of parking. Breath taking Lake Huron sunsets are yours to be had from this tidy property. Port Elgin is about 15 minutes away, Kincardine 25 minutes. If quiet "Living by the Lake" is your desire either full time or as a year round cottage then this may be the peaceful property you have been searching for. Note : The road is year round maintained as the snow removal is done by the Municipality as needed. (id:57557)
3322 Regional Road 56 Road S
Hamilton, Ontario
Welcome to this exceptional 4+1 bedroom, 2.5-bathroom home, where luxurious renovations meet everyday comfortperfectly situated on a fully landscaped half-acre lot just minutes from schools, parks, restaurants and city convenience. From the moment you enter, you'll be wowed by the vaulted ceilings and expansive windows that flood the main living space with natural light. The open-concept layout is ideal for both entertaining and daily family life, with hardwood floors, high-end finishes, and thoughtful design throughout. The heart of the home is the sprawling kitchen, featuring quartz countertops, stainless steel appliances, and a massive island with seating. It flows seamlessly into the dining and living areas, all framed by dramatic ceiling heights and stunning views of the backyard. The main floor offers amazing functionality with a versatile office or 4th bedroom, perfect for remote work or guests, and a convenient main-level laundry room as well as half bath. Upstairs, three spacious bedrooms include a serene primary suite with a spa-like ensuite and walk-in closet. The fully finished basement adds a generous rec room, kids play area, gym space and a 5th bedroomideal for teens, guests, or whatever your heart desires! Outside, your private oasis awaits with a massive composite deck perfect for summer gatherings, barbecues, or quiet evenings under the stars. The fenced backyard has ample space for kids and dogs to roam freely. The surrounding fields create stunning sunrise and sunset views. This move-in-ready home offers the rare combination of space, style, and convenience, all in the quaint, family-friendly village of Binbrook and its just steps from everything you need. Dont miss outbook your private tour today and fall in love! (id:57557)




