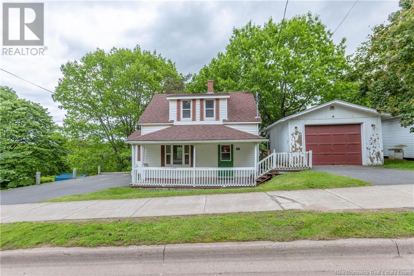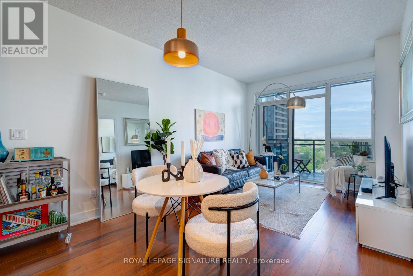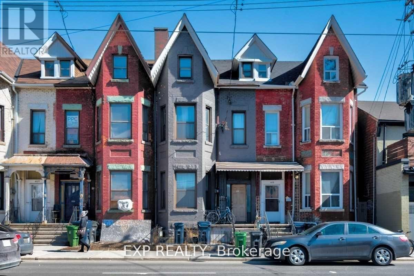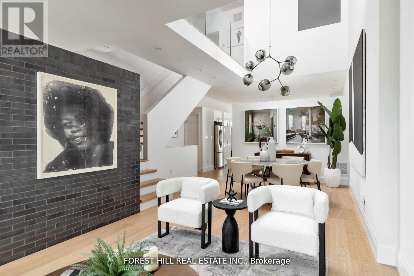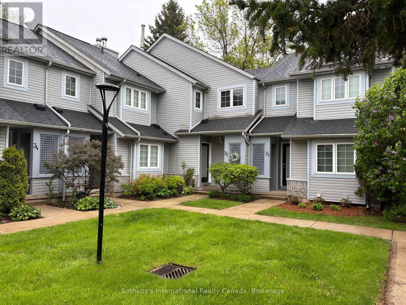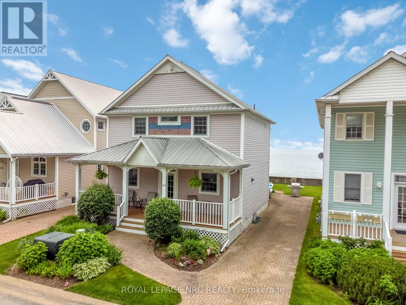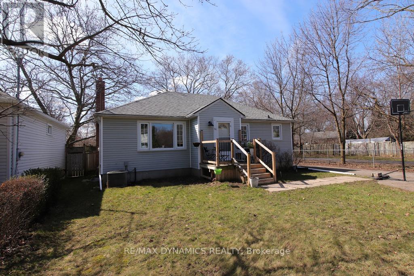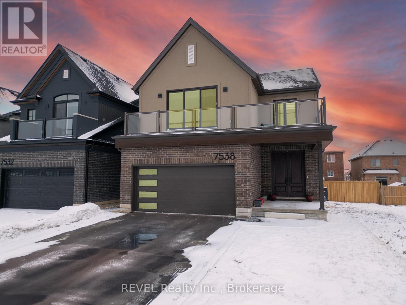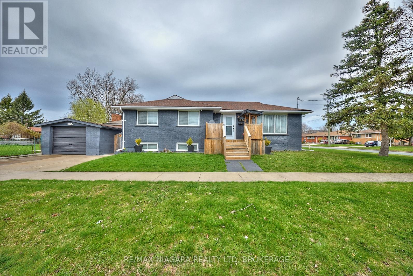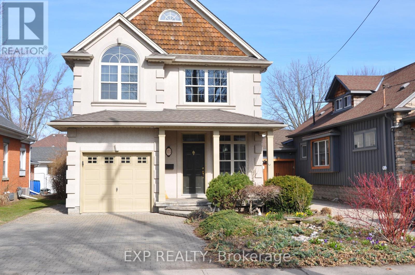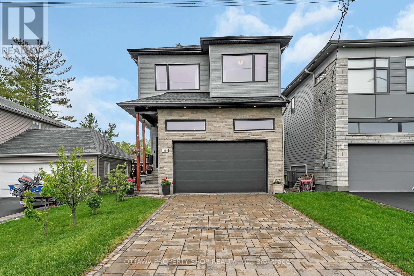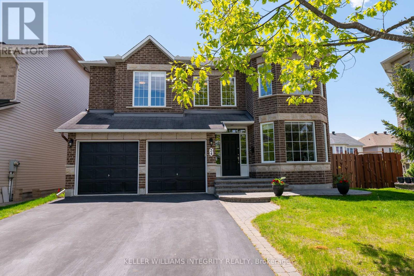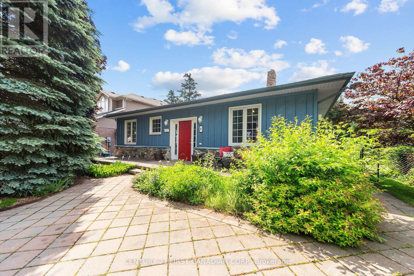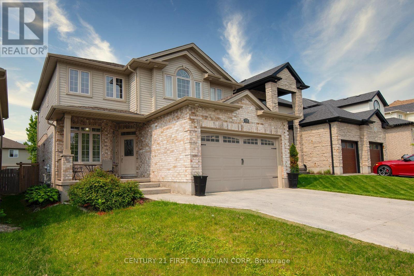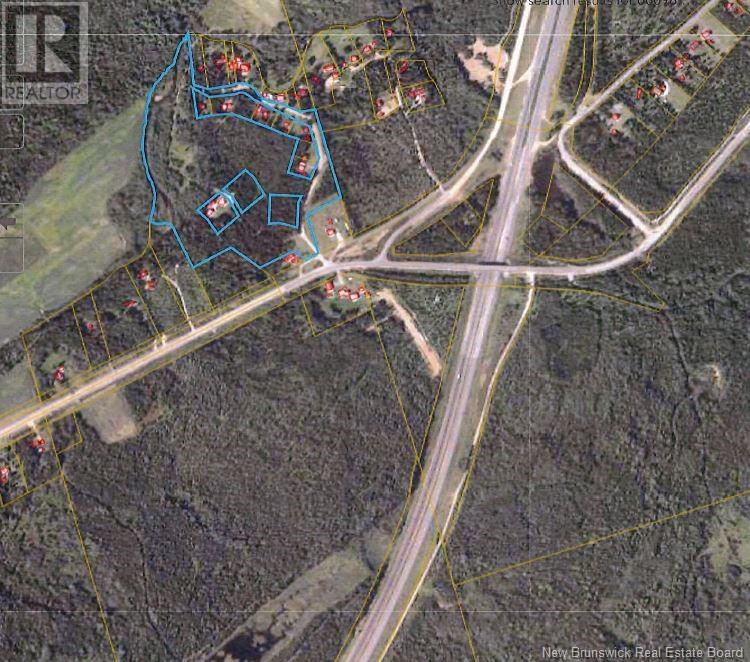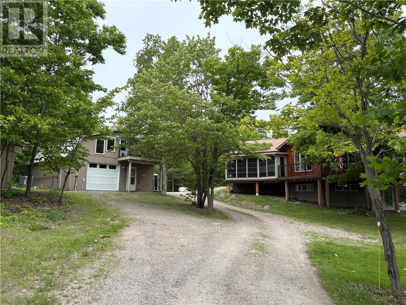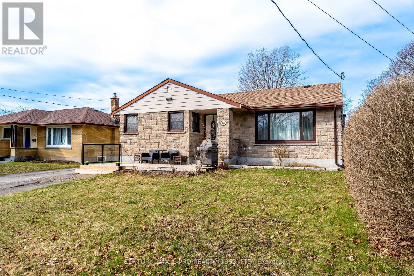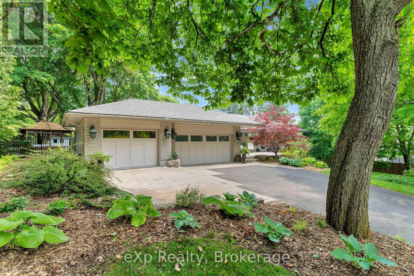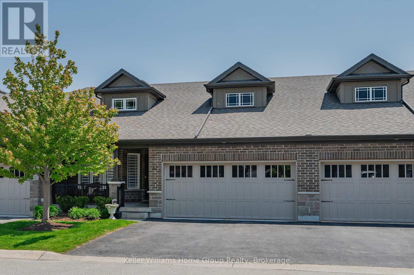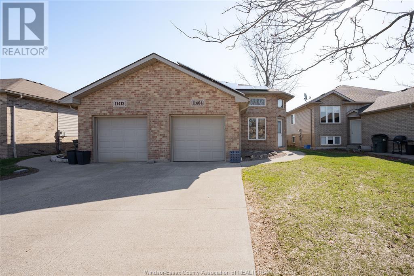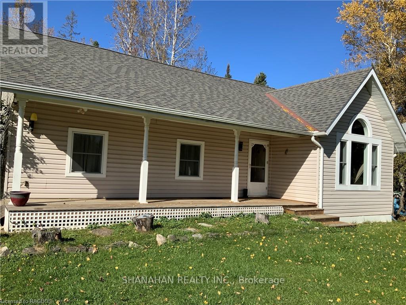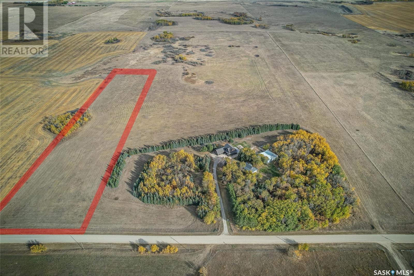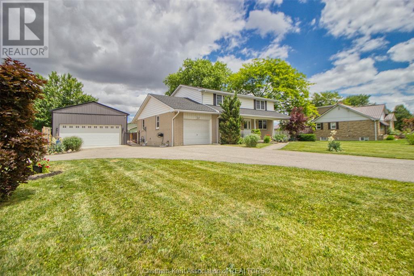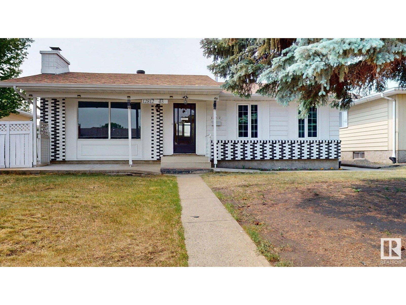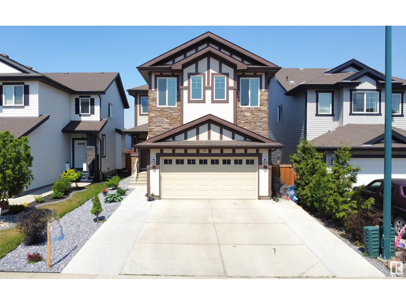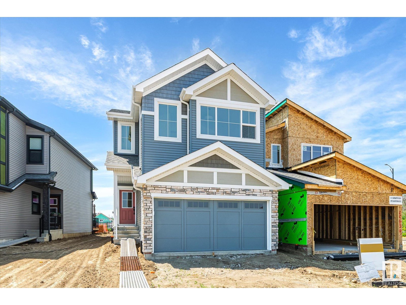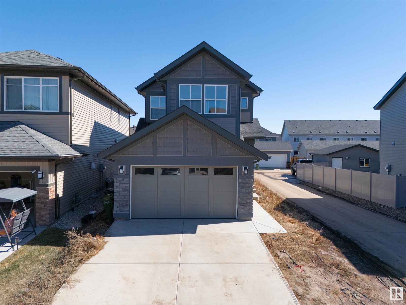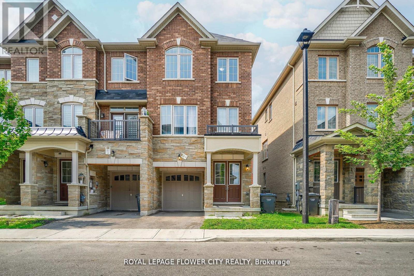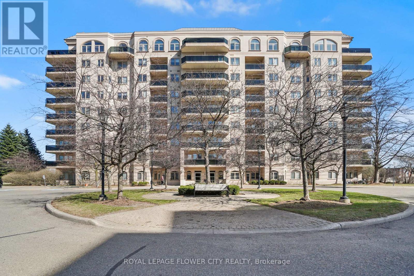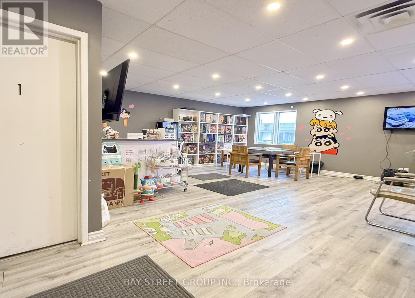Lot 23-1 Odell Loop Road
Passekeag, New Brunswick
What a spot to build your dream home! This 5.7-acre waterfront lot sits on a peaceful country road, offering stunning views and unforgettable sunsets over the winding Kennebecasis River. Located just 6 minutes from Hampton, 22 minutes to Sussex, and 30 to Saint John, it's ideally situated for privacy without sacrificing convenience. Quick access to the nearby four-lane highway makes travel in any direction a breeze. Theres minimal lot prep required and there is no HST in addition to the price. The seller has completed the survey to subdivide this lot, and will have it registered with its own PID prior to closing. A small pond near the bottom of the lot limits access to the rivers edge, but it adds charm and natural character to the setting. The existing shed will be removed before closing. Property taxes to be determined, as the current assessment includes the sellers home on the same PID. (id:57557)
181 Main Street
Sackville, New Brunswick
3-BEDROOM 2 BATH HOME JUST STEPS TO MOUNT ALLISON UNIVERSITY! Centrally located and with a detached single garage and an extra wired storage shed/workshop! The home has a large foyer with original staircase, a bright living room with two large windows, a dining room, kitchen, and back laundry room/mudroom. There is also an accessible main floor bathroom with walk-in shower. The second floor has three bedrooms and a second full bathroom. At the back is a beautiful private deck and small backyard surrounded by beautiful mature trees, and also access to the single garage with remote door opener, and to the workshop building which is insulated in the back half and has extra storage in the front. This would make a great home or income property with a close proximity to everything Sackville has to offer. Just a few minutes walk to groceries, Waterfowl Park, Mount Allison University, and a short 15 minute drive to Amherst or 30 minutes to Moncton. (id:57557)
43 Kelso Avenue
Toronto, Ontario
This Immaculate Custom Built Beauty Is Located In The Eeart Of Avenue/Lawrence Avenues. The Exquisite Finishes Inside Along With Gorgeous Walnut Paneling Provide An Incredible Welcome. Hardwood Flooring Throughout Complimented By Gourmet Kitchen With Latest State Of The Art Appliance, Open To Breakfast Nook And Family Room.Walkout To Deck. Master Bedroom Offers Luxury 7 Pc Ensiute. Lower Level Wi (id:57557)
1003 - 28 Linden Street
Toronto, Ontario
Prime Bloor & Sherbourne Location - Tridel's James Cooper MansionModern condo in a beautifully restored heritage building. Open-concept kitchen with center island, granite counters, and under-mount sink. Large bedroom with walk-in closet. Private balcony with clear east-facing views.The restored James Cooper Mansion offers excellent building amenities: fitness center, movie theater, billiards room, party room, and 24-hour concierge service.Unbeatable location with subway, shopping, and restaurants at your doorstep. Perfect combination of historic character and modern convenience in one of Toronto's most connected neighborhoods. (id:57557)
461 Bathurst Street
Toronto, Ontario
Location Location Location!! Well Maintained Large Victorian Home Circa 1890. 1,786 Sq Ft, A Walker's Paradise With A 97 Walk Score Rating! 1.4 Km From U Of T And Walking Distance To Toronto Western Hospital, Little Italy & Kensington Market. Lots Of Potential. Finished Basement With Rough-In For Kitchen Gas Line And Plumbing. Separate Entrances To Basement And 2nd Floor. Main Floor Has 2 Bedrooms & Is Vacant. Great Potential For Rental Income.Extras: Legal Con'd** Of Toronto. (id:57557)
660 Crawford Street
Toronto, Ontario
Turn-key Four-Unit in Toronto's Little Italy - Live, Rent, and Build Wealth. An exceptional opportunity in the heart of Little Italy, this property offers the flexibility, income and long-term growth potential that smart investors and end-users are looking for. With four self-contained units totaling 7 bedrooms and 4 bathrooms, this property is ideal for buy-and-hold landlords or homeowners seeking to live in one unit while generating income from the others. Each suite has been tastefully updated to attract quality tenants, featuring bright living spaces, renovated kitchens with stainless steel appliances, durable stone countertops, and laminate cabinetry, along with modernized bathrooms. The result is a clean, comfortable living environment that's easy to maintain and easy to rent. At the rear, a two-car garage accessed via laneway offers additional income potential or a prime opportunity for a future laneway suite, subject to city approvals - a highly desirable feature in this evolving urban landscape. Located in one of Toronto's most sought-after neighbourhoods, residents enjoy walking access to Christie Pits Park, Kensington Market, University of Toronto, TTC subway stations, and Bloor Street's lively restaurants and shops. This vibrant community blends urban convenience with neighbourhood charm-perfect for attracting long-term tenants or enjoying as an owner-occupant. Whether you're looking to build equity, generate steady renal income, or create a hybrid lifestyle, this is a rare, turn-key asset in one of Toronto's strongest rental markets. (id:57557)
522 Cummer Avenue
Toronto, Ontario
***Desirable Schools---A.Y Jackson Secondary School and Zion Heights Middle School***Step into a piece of family history with this meticulously-maintained & executive residence has been loved by its owner for 50years, Situated in desirable Bayview and Cummer neighbourhood ----54Ft Frontage and Apx 3200 sq ft living area(1st/2nd floors) + fully finished basement ---- Waiting Your Client Touch ---- This home blends original character with a timeless floor plan & exceptional/rare-potential opportunity, Ideal for multi-unit residential project or potential future rental property(The buyer is to verify the buyer's future-use with a city planner), surrounded by new developments, convenient public transit and key commercial amenities***The main floor offers an enclosed front-porch and large foyer, principal-super large living room with corwn mouldings, combined with a dining room spaciously, overlooking a backyard with a swimming pool. The eat-In kitchen, easy access to a private backyard & large family room with a stone fireplace mantel, making it cozy and warm and relax in the family room, enhanced by a wood veneer paneling---practically-laid main floor laundry room**The primary bedroom is a true retreat, complete with a 4pcs ensuite bathroom, closet. 3 additional bedrooms have a super bright for both functionality. The spacious recreation room features above-grade windows, allowing natural light and wet bar. There is also a space for storage area. (id:57557)
49 Brookfield Street
Toronto, Ontario
Welcome to Brookfield House, the ultimate blend of architectural mastery and urbane sensibility in the heart of Trinity Bellwoods. A thoughtfully designed true family home built by Blue Lion Building for the firm's own architect. The emphasis on high-quality architecture and attention to detail make this home a masterwork of light, volume, and space. Anchored by a soaring 27-foot atrium that funnels natural light into the heart of the home, each graciously proportioned room functions as a canvas to showcase its future owner's personality. Entertaining is effortless in the spacious living and dining room, where oversized windows flanked by custom drapery flood the space with natural light. The bulkhead-free ceilings add to the seamless scale of the home. Wire-rubbed white oak hardwood floors contrast with the charcoal brick feature walls, creating an ambiance of warmth and sophistication. Step through to the rear half of the home into the spacious kitchen and large family room, featuring a generous run of custom white lacquer cabinetry, complimentary Caesar stone countertops, and stainless steel appliances. The backyard is an urban oasis with irrigated landscaping by BSQ Landscape Architects, connected directly to the rare 2-car garage with laneway access. The second floor overlooks the dining room and accesses the spacious primary bedroom featuring a 6-pc en-suite and a large W/I closet. Three other large bedrooms with W/I closets add to the functionality of the home. The third floor features a flex-space lounge and is surrounded by inspiring city views, while the fully finished basement adds more functional space. Brookfield House is truly a home with no compromises - the ultimate blend of form and function. **EXTRAS** See the Features & Finishes sheet for all details. Steps to Trinity Bellwoods Park and the best restaurants & shops of Ossington and Queen Street. Laneway house report available. (id:57557)
23 Urbandale Avenue
Toronto, Ontario
A fantastic opportunity in the heart of North York! This charming and solidly built home sits on a generous 57 x 130 ft lot and offers endless possibilities for end users, investors, or builders. The main floor features a bright, functional layout with spacious principal rooms, while the finished basement with a separate entrance provides an excellent potential in-law suite. Located in a quiet, family-friendly neighbourhood surrounded by custom homes, just minutes from Yonge Street, TTC, top-rated schools, parks, shopping, and restaurants. Move-in, renovate, rent out, or build new this property is packed with potential! (id:57557)
32 - 146 Settlers Way
Blue Mountains, Ontario
SEASONAL RENTAL. FLEXIBLE DATES!! (August and September NOT available). Welcome to Settlers Way. Just steps to Blue Mountain Village, this 3+1 bedroom, 3 bathroom condo is in the heart of four season fun! The open concept main floor with a wood burning fireplace and walk-out to a fantastic patio is excellent for entertaining. Boasting a bedroom on the main floor, two bedrooms on the second floor and a bedroom plus den and rec room in the basement, there is plenty of room for family and guests. Seasonal use of the outdoor pool and tennis courts just adds to the possibilities. **List price is for spring and fall (April-June and Sept-Nov). Prime summer (July/Aug) rate is $2550 and prime winter (Dec-March) rate is $3000. All rates are plus utilities** (id:57557)
41 Promenade Way
Fort Erie, Ontario
Lakefront Home in Crystal Beach Tennis & Yacht Club Experience luxury lakefront living in this beautifully maintained 2-storey home located in the exclusive, gated community of Crystal Beach Tennis & Yacht Club. This spacious 2 Storey, 3-bedroom, 3-bathroom property offers serene waterfront views and a lifestyle filled with resort-style amenities. Community Amenities Include: Spectacular private sand beach, Outdoor pool, Tennis courts, Pickleball courts, Updated exercise room, Modern clubhouse, 24-hour gated security for peace of mind (id:57557)
26 Beamer Avenue
St. Catharines, Ontario
Client RemarksCharming detached bungalow nestled in the north end of St. Catharines, perfectly situated beside the scenic Grantham Trail on a quiet, family-friendly street. The main floor features open concept kitchen and living room, three spacious bedrooms, while a separate entrance leads to a bright walk-up basement offering two additional bedrooms and a second kitchen ideal for extended family or potential rental income. Enjoy a large, private backyard filled with beautiful mature trees. Just a short walk to Sunset Beach and the Welland Canal, and conveniently close to shopping, schools, parks, and all amenities. A fantastic opportunity in a sought-after neighborhood! (id:57557)
7538 Splendour Drive
Niagara Falls, Ontario
Welcome to this unique and spacious multi-generational home, offering three separate, fully-equipped living units, each designed with privacy and comfort in mind. Perfect for extended families, this home provides ample space and flexibility for everyone to live, work, and enjoy together while still maintaining independence. As you take your first step inside, you have a wide and spacious foyer. The main level unit comes with a very spacious and open concept layout, fully upgraded kitchen with extended cabinets and crown molding, quartz counter top with an over-sized waterfall island in the centre, engineered hardwood flooring and much more. Living rooms is very bright with access to your fully fenced backyard. It also comes with one bedroom and one full bathroom. As you walk upstairs to the upper unit, it is even more spacious and comes with 3 bedrooms and 2 full bathrooms. The master bedroom has a spacious Walk/In closet and an attached ensuite. The upper unit has access to your very own large and spacious balcony which is perfect to enjoy your summers with friends and family. The third unit in the fully finished basement comes with a seperate entrance from the back, offers two bedrooms, one full bathroom, fully equipped kitchen and laundry with a spacious living area. It is perfect for a potential rental oppurtunity, a guest house or an In-Law Suite. This location is close to all the amenities like Costco, Freshco, Walmart, Hwy QEW. Walking distance to St. Michaels school, and 2 minutes drive away to Forestview Public school. (id:57557)
6933 Hagar Avenue
Niagara Falls, Ontario
EXCELLENT OPPORTUNITIES WITH THIS MOVE IN READY HOME, BONUS IN-LAW SUITE WITH SEPARATE ENTRANCE! GREAT RENOVATIONS TOP TO BOTTOM WITH 2 FULL BATHROOMS, 2 KITCHENS, DOUBLE CONCRETE DRIVEWAY, DETACHED GARAGE WITH HYDRO. CONVENIENT LOCATION ALLOWS WALKING DISTANCE TO GROCERY STORES, BIG BOX STORES LIKE WALMART & COSTCO, BANKS, ELEMENTARY SCHOOLS & HIGH SCHOOLS, PARKS & EASY ACCESS TO THE QEW! (id:57557)
172 Dalhousie Avenue E
St. Catharines, Ontario
Beautiful modern 2 story home located in desirable Port Dalhousie. 3+1 bedroom, 3-bathroom home offers open concept living space with a modern style. Walk into the main level to the bright open-concept layout with a 2 sided fireplace in the dinning and living room, and a functional kitchen with built in appliances. Upstairs offers a good size primary bedroom with walk in closet and ensuite privilege, and two additional bedrooms. The lower level has a huge rec room and the 4th bedroom and another 3 piece bathroom. Great opportunity to move into a great area and put your touches into this house to make it your own. (id:57557)
1355 Mory Street
Ottawa, Ontario
Beautiful custom build home in a popular area with 3 bedroom and a living area in second floor that can be converted to 4th bedroom. Finished apartment in lower level with separate entrance from outside. The apartment could be rented out. (id:57557)
34 Keighley Circle
Ottawa, Ontario
Welcome to 34 Keighley Cir, an exceptional residence in the heart of Morgan's Grant. Perfectly positioned on a premium pie-shaped lot, this extensively renovated 5-bedroom, 5-bathroom home offers over 4,200 sq.ft. of finished living space ideal for growing families and multi-generational living. From the moment you step inside, you are greeted by a gracious curved staircase and soaring 18-foot ceilings that flood the living areas with natural light. The main level features a dedicated home office, formal dining room, and an expansive family room centered around a striking double-sided fireplace one side enhanced with marble surround and built-in storage, the other finished in stone, offering warmth and sophistication in equal measure. The chef-inspired kitchen, fully renovated in 2020, showcases modern cabinetry, quartz countertops, hexagon marble backsplash, and stainless steel appliances perfect for everything from daily routines to gourmet entertaining. Upstairs, four generously sized bedrooms provide serene retreats, including two ensuite rooms ideal for extended family or guests. The luxurious primary suite includes a walk-in closet and a spa-like ensuite. All bathrooms throughout the home were redesigned in 2022 with contemporary fixtures and finishes. The fully finished basement adds incredible versatility, with a recreation area, a renovated bathroom, making it ideal for a home gym, media lounge, or guest quarters. Step outside to your professionally landscaped backyard oasis, complete with an extra-large, well-designed salted in-ground pool, and a new side stone walkway (2023) lead to the backyard. Whether it's summer fun or evening relaxation, the outdoor space is a true highlight. Located on a quiet, family-friendly street, just minutes to top-rated schools, scenic trails, major shopping centers, and the Kanata high-tech park, this turnkey home delivers an unmatched lifestyle in one of Ottawa's most sought-after neighborhoods. (id:57557)
99 Duchess Avenue
Lucan Biddulph, Ontario
Welcome to 99 Duchess Ave. Step into timeless charm with this beautifully preserved circa-1885 Ontario cottage in the heart of Lucan. Rich in character and history, this 3-bedroom, 2-bath home offers a rare blend of original warmth and thoughtful modern updates. Soaring 9-foot ceilings, wide baseboards, and a welcoming layout create an airy yet cozy feel. The front of the home features two spacious bedrooms and a full 4-piece bath, while the private primary suite is tucked away at the back with its own ensuite. The family room, centered around a gas fireplace, flows seamlessly into the kitchen and dining area perfect for everyday living and entertaining. Outside, the curb appeal is undeniable with a full-width front porch, elegant stone and wood siding, and a stone driveway. The fully fenced backyard is a serene retreat with a deck and beautifully landscaped gardens front and back. All the charm of yesteryear, nestled in a peaceful, walkable community just minutes from London. (id:57557)
1728 Beaverbrook Avenue
London North, Ontario
Welcome to this wonderfully designed 4 bedroom home in desirable location. This charming 4 bedrooms, 3.5 bathrooms with a double garage and spacious deck is the perfect blend of comfort and practicality. This home features a main floor Den with French doors with Laundary room. The kitchen offers ample granite counters space and glass tile back-splash and pot lights. flows effortlessly into the living and dining areas, creating an ideal space for both everyday living and entertaining. The finished lower level is a real highlight, featuring a Rec room, a four-piece bathroom. Plus, there's plenty of extra storage. Ceramic and maple hardwood flooring in main level. Open concept living room, kitchen and dining room; Quartz countertops, ceramic tile floor in wet areas and extra pot-lights, stainless steel appliances. Cozy by the modern stone fireplace in the living room. The covered back deck is perfect for those summer nights. Conveniently located near shopping, hospitals, Western University, and other key destinations, this home ticks all the boxes. (id:57557)
Lot 1 Adair Road
Penobsquis, New Brunswick
27 Acre parcel on Adair Rd in Penobsquis. This parcel borders the Kennebecasis River and could be sub divided or kept for yourself. The river frontage is beautiful with deep swimming spots, fishing, kayaking and close to the snow mobile and ATV trails. PID# 00096156 (id:57557)
12 Chemin Tilley Road
Tilley Road, New Brunswick
Maison construite au début des années 40 pouvant servir de résidence principale ou secondaire. Les fenêtres de bois seraient à remplacer pour une occupation à lannée. Le bardeau d'asphalte a été remplacé en 2022. L'entrée électrique est de 200 ampères. Plafonds hauts et l'intérieur est lumineux. Le puits et la fosse septique ont été refaits en 2002. Pompe submersible. Terrain arpenté. À quelques minutes en auto de St-Isidore et de Tracadie. House built in the early 40s, suitable as a primary or secondary residence. Wood windows need to be replaced for year-round occupancy. The asphalt shingles were replaced in 2022. Electrical panel is 200 amps. High ceilings and bright interior. Well and septic tank redone in 2002. Submersible pump. Surveyed lot. A short drive from St-Isidore and Tracadie. (id:57557)
63 Peabody Road
Rusagonis, New Brunswick
Don't miss out on this unique chance to invest in a prime piece of real estate in a flourishing area! Located just off Peabody Rd, perfectly situated in a highly sought-after area, ideal for development. Property features a small creek, partially cleared landscape that still embraces the natural beauty and privacy of the matured trees, an ideal tranquil setting for your new home and maybe even a hobby farm to call your own. (id:57557)
822 Route 776
Grand Manan, New Brunswick
AFFORDABLE AND WELL KEPT ISLAND HOME! Located in the village of Woodwards Cove and on just under half and acre sits 822 Route 776. The 880SQFT main floor offers a modest kitchen and living space with 2 bedrooms, 1 bathroom and a great bonus space full of natural light. An additional 235SQFT of finished space can be found in the basement - another great option for a bedroom or storage. Speaking of storage, the oversized 2-story shed is every homeowners dream. Not to mention the 2 brand new decks and paved driveway. Exuding charm and comfort this property will attract buyers of all kinds! Looking for your first home? Looking to downsize? Seeking an investment opportunity? Reach out today to find out how this property could work for you. (id:57557)
3432 Siberia Road
Hastings Highlands, Ontario
Welcome to your dream retreat at 3432 Siberia Rd, where rustic charm meets modern convenience! This beautifully renovated three-bedroom, one-bath farmhouse sits gracefully on an impressive 112 acres of pristine land, offering a perfect blend of tranquility and adventure. Step inside to discover a meticulously updated interior, featuring new wiring, fresh drywall, and a vibrant palette of new paint that breathes life into every room. The classic design is complemented by a new durable roof and a cozy propane furnace installed in 2020, ensuring comfort year-round. With a spacious layout, there is ample room for family gatherings, creative projects, or simply enjoying the serene surroundings. Outside, the property is a nature lovers paradise. Mature hardwood trees, last logged in the 1950s, provide a lush canopy, while organic apple trees dot the landscape, promising sweet harvests each season. Explore the winding trails perfect for hiking or horseback riding, and keep an eye out for the local wildlife this area is known for its deer population, making it a haven for outdoor enthusiasts. The endearing clipped gable exterior of the farmhouse is complemented by several outbuildings for storage or hobby space. Whether you envision a peaceful homestead, a weekend getaway, or a family compound, the possibilities are endless. Located just a short walk from Bells Rapids Lake and the picturesque Madawaska River, you'll have easy access to fishing, kayaking, and swimming. The charming community of Barry's Bay is only 20 minutes away, providing shopping, dining, and healthcare services, while Bancroft is a quick 45-minute drive for even more amenities. **UPDATES** Don't worry about power outages, there is a new 200 Amp Panel and Generlink System! NEW plumbing and electrical throughout, 2023, New UV Water System 2025, New Siding, New Roof (2024) New Drywall, New Windows 2023, New Wrap Around Deck 2023, Central Air 2023, HWT 2023, New Lights, Fixtures, Appliances 2023. (id:57557)
1100 Hwy 637
Killarney, Ontario
Make this True North square timber log home your Killarney 4 season recreational escape or permanent residence. Custom milled dovetailed log construction. 8""logs. 1324 sq. ft. main floor, 2 bedrooms (including large master with private deck), 1.5 baths, propane forced air heat & woodstove. Full basement ready for your finishing touch. Built in 2015. Central air conditioning. Situated on 16+ acres and setback from the highway for ensured privacy, the setting overlooks an open meadow (gardening or horses anyone?). The balance of the property is Boreal Forest with some marsh and a background of Killarney Provincial Park \ Lacloche Mountains. Also on the property is a 24’ x 30’ garage (with upper level guest accommodation) & 16’ x 20’ insulated shed\workshop). A long list of close by summer and winter recreational activities include Hiking\Camping (Killarney Provincial Park), Boating (Northern Georgian Bay and beyond), Snowmobiling\Cross Country Skiing and a choice of dining out options including Killarney Mountain Lodge, World famous Killarney Fish and Chips, Sportsman’s Inn & Marina, Gateway Marine and Restaurant. 1.3 hour drive from downtown Sudbury and a short drive from the Killarney Municipal Airport (CPT2). (id:57557)
53 Mercedes Drive
Belleville, Ontario
Location Location!! Welcome to this beautiful Bungalow in Belleville, built in 2020 and perfectly situated on a premium ravine lot with gated access to miles of scenic walking trails. This quiet, sidewalk free street, offers added privacy, extra parking, and a peaceful, family-friendly setting. The large, spacious backyard is a true retreat, fully fenced for privacy and featuring a generous deck, a cozy fire-pit area, interlocked patio paths, and a storage shed for added convenience. Inside, the main floor boasts an open-concept living and dining area, complemented by a stunning, functional kitchen with quartz countertops, plenty of storage space, and Stainless Steel Appliances. On the main floor, the primary bedroom has an upgraded 4-piece ensuite, as well as an additional bedroom that can easily serve as a home office. The fully renovated lower level offers incredible flexibility for growing families or multi-generational living. The rec room features large windows that fill the space with natural sunlight and includes a stylish wet bar with quartz countertops, perfect for entertaining. You'll also find two additional bedrooms, a modern 4-piece bathroom with heated flooring, the meticulously planned laundry room (laundry hook-ups on mainfloor also) and a bonus room, currently used as a playroom but ideal for a home office or additional bedroom. This move-in ready home combines modern updates, functional design, and an unbeatable location, just minutes from shopping, schools, highway access, and endless connection to nature. Don't miss this rare opportunity to own a ravine-lot gem in Belleville. (id:57557)
621 Ruth Street
Cobourg, Ontario
WELCOME TO THIS DELIGHTFUL BUNGALOW NESTLED IN A PEACEFUL, SOUGHT-AFTER NEIGHBOURHOOD, ON A DEAD-END STREET JUST MOMENTS FROM THE SHORES OF LAKE ONTARIO. PERFECTLY BLENDING COMFORT AND CONVENIENCE, THIS MAINFLOOR 2 BEDROOM, 1 BATH HOME WITH THE POTENTIAL OF CONVERTING TO A 3 BEDROOM OFFERS COZY MAIN-FLOOR LIVING WITH A WARM, INVITING ATMOSPHERE. THE SUN-FILLED LIVING AREA FEATURES LARGE WINDOWS AND EASILY MAINTAINED FLOORS, LEADING INTO AN UPDATED KITCHEN WITH MODERN APPLIANCES AND AMPLE CABINATRY. DOWNSTAIRS, DISCOVER A FULLY FINISHED BASEMENT WITH ITS OWN ENTRANCE AND AN IMPRESSIVE IN-LAW SUITE - IDEAL FOR EXTENDED FAMILY, GUESTS OR RENTAL POTENTIAL. COMPLETE WITH ITS OWN KITCHEN, BATHROON AND 2 BEDROOMS, ITS A RARE FIND WITH GREAT VERSATILITY. (id:57557)
5 Orchard Crescent
Guelph, Ontario
One of the most UNIQUE homes in Guelph! This one of a kind bungalow sits on a beautifully landscaped 120 ft. x 162 ft. hillside lot that accommodates a walk-out basement AND an indoor pool for use all year round. This 5 bed, 4 bath (plus a shower in the change room right by the pool) home truly is a wonderful place for your family located in an established and walkable neighbourhood. And with a 3-car garage and along driveway, you'll have all the space you could need! All summer long you get to enjoy and gaze out on this beautiful spot from an inviting front porch. The home opens up at the back to an extra large patio that has ample room for entertaining and enjoying the summertime. Inside, you'll find a large family room with french doors opening up to the deck. The kitchen is a chefs dream, with abundant counter space, lots of natural light, and high end appliances. Off the kitchen is a sunken open dining room and living room where you'll get a great vantage of the tree-filled neighbourhood. There is plenty of space for playing in the downstairs rec room that features a billiards table. The swimming pool area is complete with an indoor sauna, changeroom, and a home gym; off the master bedroom you have an outdoor hot tub steps away. All of this makes for a truly special home ready to be loved and enjoyed by your family! (id:57557)
456 North Meadowcove Road
Whitestone, Ontario
Welcome to your executive escape on Whitestone Lake, 196 feet of shoreline in a quiet bay with big lake views and unbeatable privacy. This fully winterized, year-round-access executive cottage offers over 2,100 square feet of stylish living space, featuring soaring 20-foot cathedral ceilings, hardwood floors, and a showpiece kitchen with granite countertops, premium KitchenAid appliances, and a Viking gas cooktop designed for serious entertaining. With four spacious bedrooms, three bathrooms, and a games room that includes both a pool table and a dart board, this cottage was made for hosting. Heated with a propane furnace, the property also includes a lakeside bunkie with a double bed and covered deck, a large dock, a tool shed, and loads of storage space underneath the cottage. Sold with most furniture and ready for enjoyment this summer. (id:57557)
32 Westminster Crescent
Centre Wellington, Ontario
Tucked into one of the town's most desirable neighbourhoods, this bungaloft offers more than just timeless design and generous space, it offers connection. Surrounded by a loving, close-knit community, this 2-bedroom home has been a place of joy and celebration where birthdays were marked with laughter, holiday dinners brought everyone together, and the walls echoed with the happy sounds of visiting grandchildren. The kitchen, thoughtfully designed for both everyday living and special gatherings, features gleaming granite countertops, a convenient breakfast bar, stainless steel appliances including a gas stove and a large pantry that keeps everything beautifully organized. Whether its quiet morning coffee or festive family meals, this space is ready for it all. On the main floor, the spacious primary bedroom with private ensuite offers comfort and ease, while the second bedroom and airy loft above provide flexibility for guests, hobbies, or a peaceful retreat. With just over 2,500 sq ft of finished living space, there's plenty of room to display treasured collections, entertain, and unwind. From the rare double porches where you can sip coffee out front and catch up with friendly neighbours, or enjoy a quiet moment out back, to the two cold cellars perfect for preserves, wine, or holiday prep, this home is full of thoughtful touches that suit an active senior looking to downsize without compromise. Add in the convenience of nearby amenities, and you have a home that's as practical as it is full of heart. This is more than a house its a place where memories have been made, and where many more are ready to unfold. (id:57557)
11404 Timber Bay Crescent
Windsor, Ontario
Raised ranch semi minutes from the battery plant. 2+1 bedrooms, 2 full baths, large family room with gas fireplace, single car garage. Roof 4 years new, furnace and AC 2024, fully fenced yard with no rear neighbours. call today to view. (id:57557)
20 Cape Hurd Road S
Northern Bruce Peninsula, Ontario
Just Listed in Tobermory this spacious , well appointed 5 bedroom home is ideal for growing families or anyone interested in creating a large in-law suite. Sitting at the end of a long private driveway and on over an acre of open space and wooded areas enjoy the privacy of your covered country style porch and serene front yard views. Enter the home into the front foyer with wooden double door closet, refinished wood floors and a bright living room with cathedral ceilings and large front window. A center kitchen island with a built in dishwasher , eat in kitchen / dining area , second separate dining space and large laundry room are just some of the additional main floor features of this cozy space. There is plenty of room for family and friends with 3 bedrooms and 2 bathes on the main floor and 2 bedrooms on the lower level. #20 Cape Hurd is ideally located for privacy but close to all amenities with the Medical Clinic , Foodland Grocery Store, restaurants and the Village Harbour just minutes away. Everything you need is here. Enjoy all that living in Tobermory has to offer year round while also discovering the bustling summer season?s festivals, hiking, sailing and community events . Tobermory uniquely sits at the very tip of the Bruce Peninsula with Lake Huron on one side and Georgian Bay on the other. Picture yourself here living and hosting and book your showing today. (id:57557)
Winmill Road 9.96 Acres
Corman Park Rm No. 344, Saskatchewan
Excellent 9.96 acre building site only 15 kms from Saskatoon. Located 10 kms from Clavet. Power and Natural Gas are nearby as well as the possibility of city water. Directions from Saskatoon: Go south 10 kms on Hwy #11 to Melness Road (TWP. RD. 352) East 4.2 kms on Melness Road to RGE. RD. 3043, South on RGE. RD. 3043 .8 KM. Land is on the East side of road and outlined in red in the picture. The road is paved all the way except for the last 2.5 KMS. (id:57557)
241 Chatham Street North
Blenheim, Ontario
This 4 bedroom, 3 bath home located in Blenheim with an attached garage and detached 24x48 shop is looking for its new owner to move in and enjoy! The main floor features a bright living room that opens into a combined kitchen and dining area with gorgeous granite countertops, shaker style cabinets and island with room for additional seating. A bedroom, 3pc bath and laundry area at the rear entrance finish the main floor. Upstairs the large primary bedroom features a spa like 4pc ensuite with a second laundry set for convenience along with 2 additional bedrooms and another 3pc bath. The finished basement offers a massive open area that would make for the perfect family space, home office or gaming area and a utility/storage area. Outside you can relax on your large deck that is perfect size to host gatherings on and enjoy the beautiful landscape. The bonus feature of this already amazing home is the 24x48 dream shop which is insulated with finished walls and ceiling and includes its own furnace, AC, roughed in bathroom, 12ft ceilings, mezzanine storage shelves and 2 overhead doors for accessibility. Some photos have been staged/enhanced. (id:57557)
12698 Rimrock Drive
Charlie Lake, British Columbia
Experience luxury living in this stunning 5-bedroom, 3-bath executive home w/attached garage set on a sprawling 2.03 acres already set up for horses. This fully fenced property boasts custom, top-of-the-line finishes, featuring solid oak and stone throughout, elegant granite countertops and triple-pane windows and 3 fireplaces. Enjoy the heated floors which extend to the sidewalk and both upper and lower decks. The main level showcases a breathtaking Master Suite complete with a spa-like ensuite and a spacious walk-in closet, along with two additional generously-sized bedrooms. The lower level offers two more bedrooms, a full kitchen, family room and wet bar, all with a separate entry. Bonus is the clubhouse and TWO separate living units perfect for guests or rental income. (id:57557)
8034 Kiriak Li Sw
Edmonton, Alberta
Step into this stunning 1733 sqft home in the desirable community of Keswick! This open-concept gem features 9ft ceilings, luxury vinyl plank flooring, and a striking feature fireplace wall. The chef-inspired kitchen boasts upgraded cabinets to the ceiling, quartz countertops, stainless steel appliances, and a spacious island—perfect for entertaining. Enjoy the convenience of a double attached garage, separate side entrance, and a cozy deck for outdoor relaxation. Upstairs offers 3 spacious bedrooms, a bonus room, second-floor laundry, and a luxurious 5-piece ensuite with a soaker tub, dual sinks, and tiled shower. The primary bedroom features a private balcony with an amazing view. The unfinished basement provides endless potential for customization. Located near Joey Moss K-9 School, Keswick Pond, playgrounds, and with easy access to the Henday and Airport, this home is perfect for families and future investment! (id:57557)
12812 45 St Nw
Edmonton, Alberta
FINISHED BASEMENT WITH SPARATE ENTRANCE AND 2ND KITCHEN, ON HUGE LOT 55' WIDE FRONT---Welcome to Homesteader. Ideally located w/in walking distance to schools/shopping. You can easily grab your fishing pole, jump on your bike, or you can walk to the Kennedale Ravine. From there you can make your way through some of the most beautiful scenery down to the river valley. From this property you’re only 6 min away from the Clearview Community Centre & a few min to Walmart & more. This bungalow has had extensive upgrades: the entire electrical system is upgraded to copper, also the insulation/drywall in the exterior walls have been upgraded. There's a newer furnace, HWT & AC unit. This bungalow has a double rear attached oversized garage. There’s LED lighting, some triple pane windows, new shingles (2019), a fenced yard & so much more. In short: 4 bed, 2 bath, a basement kitchenette, 5 eavestrough, mature trees, spacious yard & great location. A must see. (id:57557)
3244 13 Ave Av Nw Nw
Edmonton, Alberta
Welcome to this beautiful 2018 home built by Sterling Homes with premium Upgrades! This well-maintained home offers versatile living with 4 bedrooms upstairs, including a luxurious primary ensuite. On the main floor, there’s a bedroom-sized office and a full bathroom, perfect for guests or working from home. The exterior boasts a stylish mix of stone and vinyl, plus an extended driveway. Enjoy a huge, fully landscaped backyard with a professionally laid concrete pad and natural gas connection—ideal for summer BBQ's. Additional features include a side entrance, worship room ,heated garage with side door, and thoughtful upgrades throughout. Don’t miss out on this exceptional home that blends style, space, and functionality! (id:57557)
22635 90 Av Nw
Edmonton, Alberta
Welcome to the beautiful Sicily model by award-winning City Homes! Located in Rosemont, near the future rec centre, schools, amenities including Costco, and with quick access to the Whitemud & Anthony Henday. This 2000+ sq ft home is complete with a double attached garage and side entry to the basement with 9' foundation —perfect for future suite potential. Step inside to find stylish finishings and an open-concept main floor centered around the executive kitchen with gallery-style fridge/freezer, built-in microwave & oven, cooktop, and granite counters. The main level also features a flex room perfect for an office, plus pantry and 2pc bathroom. Upstairs is a bonus room, laundry, main bath, and 3 bedrooms including a spacious vaulted ceiling primary retreat with walk-in closet and a 5pc ensuite with soaker tub – this suite is sure to impress. This brand-new home is move-in ready with quick possession available! (id:57557)
3111 15 Av Nw
Edmonton, Alberta
Fully Finished | North-Facing | 3 Bed, 3.5 Bath Half Duplex in Laurel. This beautifully maintained, move-in-ready half duplex in Laurel offers the perfect blend of comfort and style. Featuring 3 spacious bedrooms, 3.5 bathrooms, and a fully finished basement, this north-facing home is ideal for families or first-time buyers. The open-concept main floor boasts a bright living room, modern kitchen with stainless steel appliances, a large island, pantry, and generous dining space. A mudroom, front foyer, and 2-piece powder room add functionality and flow. Upstairs, enjoy a large primary suite with 4-pc ensuite and walk-in closet, plus 2 additional bedrooms, a 4-pc bath, and upper-level laundry. The basement features a spacious rec room, 3-pc bath, and walk-in closet—great for guests or extra living space. Additional perks: New Carpet, Fresh Paint, Professionally Cleaned, and Double Att. Garage. Located close to parks, schools, shopping, transit & rec centre. Immediate Possession Available. Must See !!!!! (id:57557)
9335 226 St Nw
Edmonton, Alberta
Stunning 2-storey, Jayman built home in the vibrant West Edmonton community of Secord! With 1,920 sq. ft. of living space, this modern gem offers 4 spacious bedrooms and 3 full bathrooms, including a main floor bed & bath—ideal for guests or multigenerational living. The open concept layout features a large kitchen island for entertaining, upgraded appliance package, and a walk-thru pantry from the garage. Enjoy energy savings with solar panels and future potential with an unfinished basement featuring a separate entrance. Upstairs, relax in the spacious bonus room, retreat to a luxurious 5-piece primary ensuite, and enjoy the convenience of upper floor laundry. Stylish, smart, and ready for you! (id:57557)
828 Beachview Drive
North Vancouver, British Columbia
Exclusive Waterfront Mansion in Deep Cove! This extraordinary 10-bedroom, 12-bath waterfront estate in the coveted Dollarton area of Deep Cove offers panoramic, unobstructed views of the open water and surrounding mountains. Built with premium concrete and steel construction, this residence combines durability with timeless sophistication. Spanning 13,000 sqft., the interiors are designed for luxury living and entertaining, featuring expansive living spaces and higb-end finishes throughout. Outside, the beautifully landscaped grounds include a stunning outdoor swimming pool, private tennis court, and a private dock providing direct water access for boating or water sports. Experience the ultimate blend of modern elegance and natural beauty in this rare, one-of-a-kind property. (id:57557)
8 Stokes Road
Brant, Ontario
Stunning 4-Bedroom Home in Prime Paris Location. Priced to Sell! This nearly 3000 sq ft home offers an exceptional layout with 4 spacious bedrooms and 4 bathrooms, including 2 master suites ideal for large or extended families. Featuring a large open-concept kitchen, walk-in pantry with built-in shelving, and stainless steel appliances. Laundry on the second floor adds everyday convenience. Enjoy great curb appeal with brick and stucco exterior, plus 6-car parking. Located in a fast-growing community, just steps to the community centre, doctors office, daycare, restaurants, and more. Only 2 minutes to Hwy 403perfect for commuters. Priced to sell, don't miss this opportunity! (id:57557)
5 George St Street W
Havelock-Belmont-Methuen, Ontario
Nice 1 Bedroom Apartment Above.A Retail Store, The unit was Renovated From Top To Bottom last year, New Kitchen, Fridge, Stove, New Floor, New Bathroom And Freshly Painted. The Unit Is Available Aug,1st or might be last week of July. Hydro, water Is Extra $175 A Month. (id:57557)
14 Faye Street
Brampton, Ontario
Welcome To 14 Faye Street, A Stunning And Rarely Offered 3-Storey End-Unit Freehold Townhouse Nestled In The Heart Of East Brampton's Prestigious Castlemore Community! This Meticulously Maintained 3+1 Bedroom, 4 Bathroom Home Boasts An Impressive 2,197 Sq. Ft. Of Upgraded Living Space, Thoughtfully Designed With Both Functionality And Elegance In Mind. Featuring 9-Ft Ceilings On The Main And Second Floors, No Carpet Throughout, And An Abundance Of Natural Light From Oversized Windows. The Main Level Offers A Spacious Office With A 2-Pc Bathroom, Ideal For A Home Office Or An Additional Bedroom. A Grand Oak Staircase Leads To The Expansive Second Floor, Featuring Separate Living, Dining, And Family Rooms, As Well As A Bright Breakfast Area With Walk-Out To A Backyard. The Gourmet Kitchen Is A Chefs Dream With Stainless Steel Appliances, Backsplash, Undermount Sink, And Faucet, Plus Ample Cabinet Space And A Large Centre Island Perfect For Hosting. The Third Floor Offers 3 Generously Sized Bedrooms, Including A Luxurious Primary Retreat With His-And-Hers Walk-In Closets And A 3 - Pc Ensuite, While The Other Bedrooms Share A Convenient Full Bath. Additional Highlights Include Premium Laminate And Ceramic Flooring Throughout, A Double Door Entry, Two Parking Spaces Including A Private Garage, And A Separate Rear Entrance To The Basement Providing Exciting Potential For A Future In-Law Suite Or Rental Income. Situated Just Minutes From Hwy 427, Hwy 407, Pearson International Airport, And With Easy Access To Vaughan, Mississauga, Bolton, And Downtown Toronto, This Home Offers Unmatched Convenience. Walking Distance To Costco, Grocery Stores, Public Transit, Schools, Parks, Restaurants, Places Of Worship, Banquet Halls, Hospitals, And All Essential Amenities. This Is An Exceptional Opportunity To Own A Spacious, Modern, And Move-In Ready Home In One Of Brampton's Most Desirable Locations. Don't Miss Your Chance...Schedule Your Viewing Today! (id:57557)
39 Baffin Crescent
Brampton, Ontario
Stunning 4+1 Bed, 4 Bath Semi-Detached Home with Pond View & Finished Basement Apartment!Welcome to this beautifully maintained semi-detached gem offering 4 spacious bedrooms upstairs, 4 total bathrooms, and a fully finished, income-generating basement apartment with a separate entrance, complete with a 5th bedroom, full bath, and kitchen! Enjoy a functional and elegant layout featuring separate living/dining areas, a cozy family room, and a modern kitchen with ample storage and natural light. The 2nd floor laundry adds convenience, while the no sidewalk front provides extra parking on the driveway. Wake up to serene pond views right across the street, giving your mornings a peaceful start and your evenings a perfect backdrop to unwind. Perfect for families, investors, or multi-generational living. Close to schools, parks, transit, and all major amenities. Rentable basement with private entrance No sidewalk, extended driveway 2nd floor laundry Pond-facing with scenic views Separate family and living/dining areas, don't miss this opportunity. this is more than a home, it's a lifestyle! (id:57557)
701 - 10 Dayspring Circle
Brampton, Ontario
Discover This Stunning "'RAVINE VIEW"" Unit 701 At 10 Dayspring Circle, Brampton Proudly Offered For The First Time. This Beautifully Maintained And Spacious 2+1 Bedroom, 2 Bathroom Corner Suite Offers 1,296 Sq. Ft. Of Elegant, Open-Concept Living (As Per MPAC), Complete With Two Underground Parking Spaces And A Storage Locker. Thoughtfully Designed With An Abundance Of Natural Light, This Stunning Unit Features Two Walkouts To A Large Wrap-Around Balcony Showcasing Sweeping, Unobstructed Views Of The Claireville Conservation Area And City Skyline. The Functional Layout Includes A Generous Living And Dining Area, A Modern Kitchen, A Private In-Suite Laundry Room, A Mirrored Double Closet In The Foyer, And A Linen Closet For Added Convenience. Both The Living Room And Primary Bedroom Provide Direct Access To The Balcony, Creating A Seamless Indoor-Outdoor Living Experience. Ideally Located Near Highways 427, 407, And Pearson International Airport, This Well-Managed Condominium Community Offers Exceptional Amenities, Including A Private Car Wash, Fitness Centre, Games Room, Craft Room, Library, And A Beautifully Appointed Party Room. This Is A Rare Opportunity To Own A Bright, Corner Unit In A Peaceful And Established Neighborhood That Blends Natural Surroundings With Everyday Convenience.. (id:57557)
203-204 - 9005 Leslie Street
Richmond Hill, Ontario
Excellent Location Beside Tim Horton's,TIME Square, and Sheraton Hotel In Heart Of Richmond Hill. Profitable live action role playing games (script murder) & board role-playing, mahjong, card game and more. Trending in young generation. Copyright to over 80 scripts. Lots of latest Props and costumes. 8 Private Game Rooms, 1 Prop room, 1 Storage, 2 Private washrooms and 1 Staff Kitchen are included. Great opportunity to own a fast-growing business.Extras: 2288 SQFT,Reasonable Rent $5651 Including TMI&HST. Lease To February 28,2026, plus Renew Option. Lots and Lots of Free Parking available in the Plaza (id:57557)


