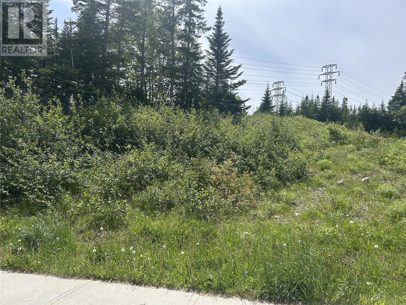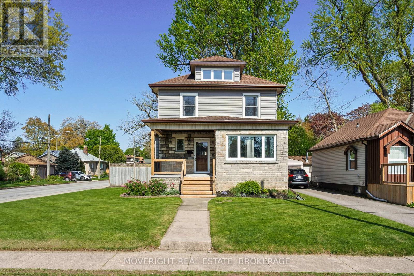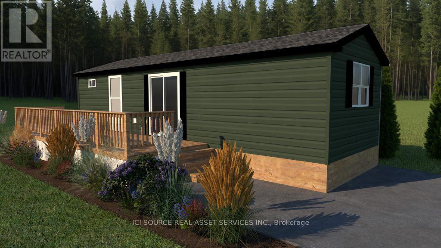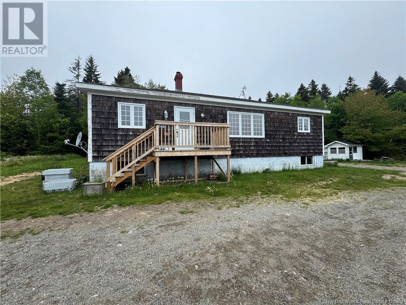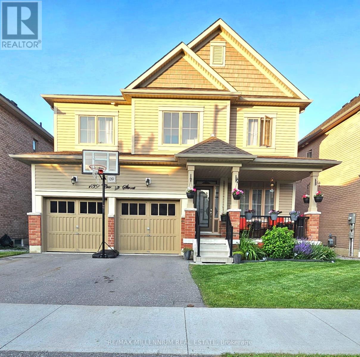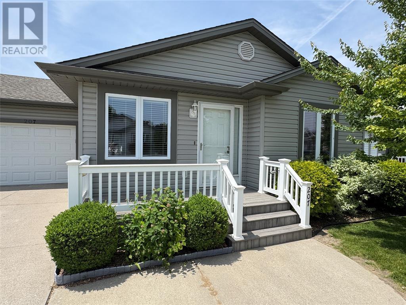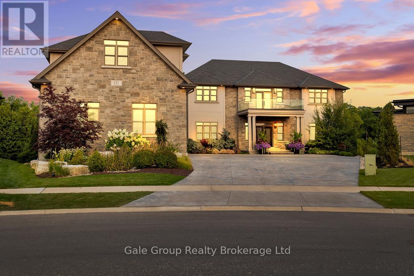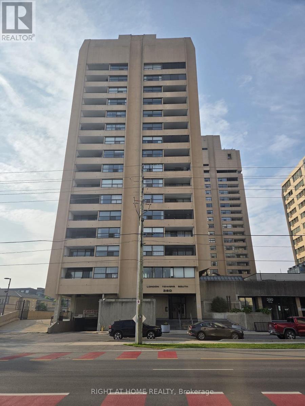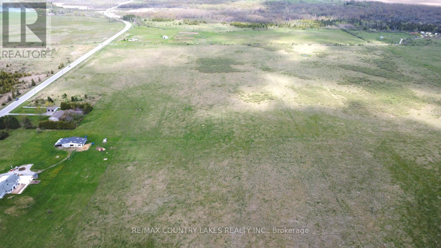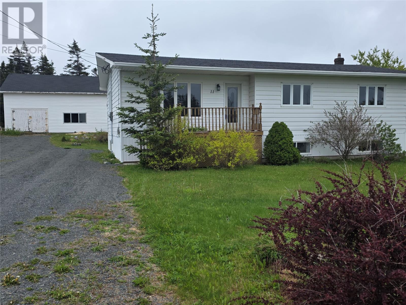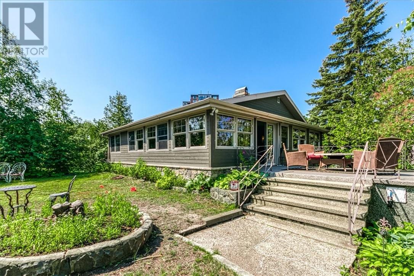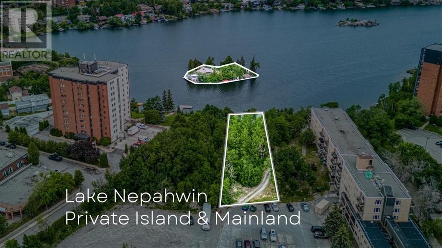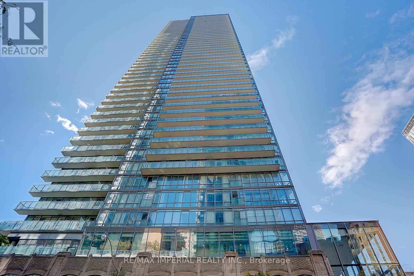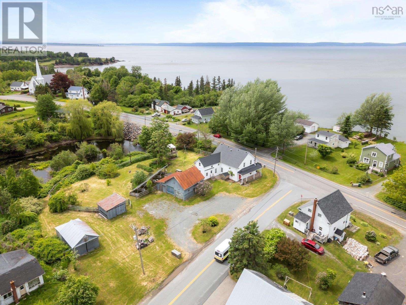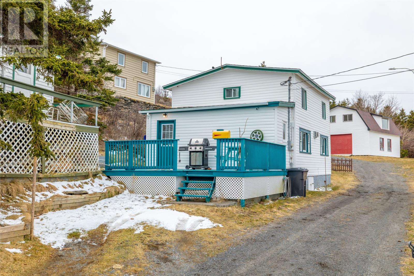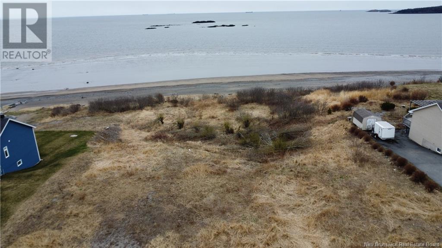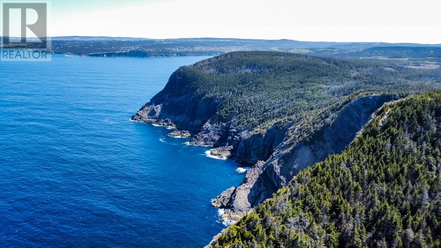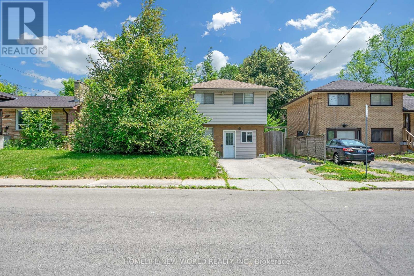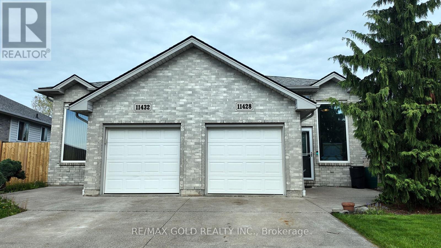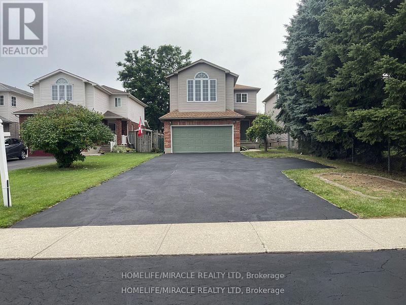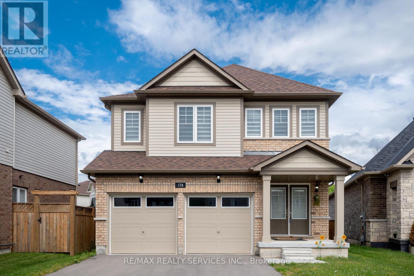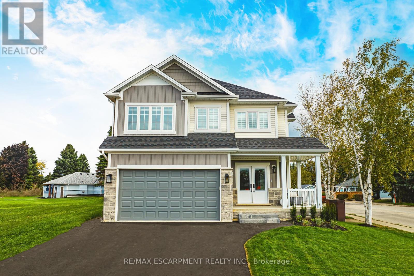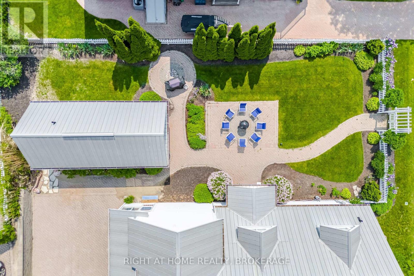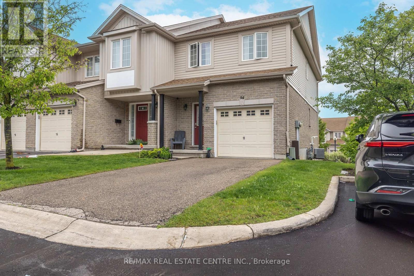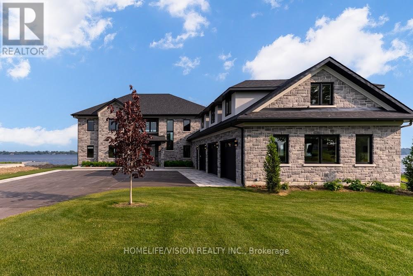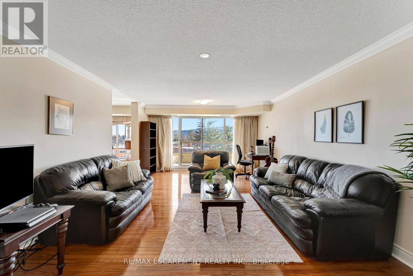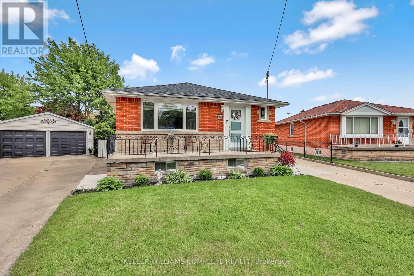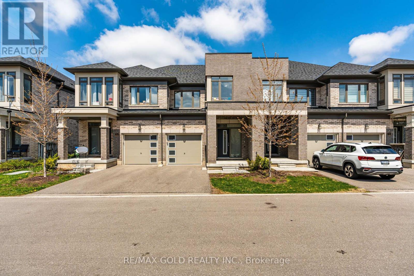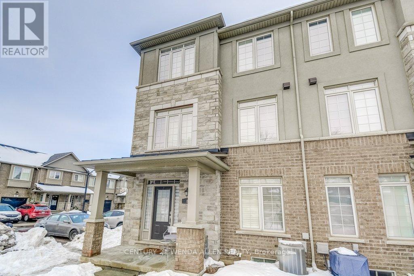836 Concession Street Unit# 208
Hamilton, Ontario
Welcome to this beautifully updated 1-bedroom, 1-bath condo offering both comfort and convenience in a prime location! Situated within walking distance to shopping, restaurants, and the hospital, this spacious unit features modern updates throughout, including new flooring, a stylish kitchen with newer appliances, and a refreshed bathroom — all completed in 2021. Enjoy bright, open-concept living with plenty of natural light, perfect for both relaxing and entertaining. This condo also includes one parking spot and a storage locker for added convenience. Don’t miss your chance to own this move-in-ready unit in a highly desirable neighbourhood! (id:57557)
196 Massey Drive
Massey Drive, Newfoundland & Labrador
Rare find at an affordable price!! This over 9400 sq ft lot sits seconds away from Tipping pond. Currently not hooked up to tower water or sewer but can be! Responsibility to be of the purchase, but once completed watch the value skyrocket. With approx 100 ft of frontage, this would be an amazing place to build your dream home. (id:57557)
51 A Kimberley Farm Road
Winterland, Newfoundland & Labrador
Tucked nicely away this lot measures 90 X 130 ft and would be the ideal place for your dream home. Municipal water is available to hook up to. A septic tank and field would be required. If you love nature walks the Winterland Eco Trail is a walking distance away. If relaxing on a beach on warm Summer days is your vibe the Golden Sands Resort is just a 10 minutes drive. All of Marystowns amenities are less than 15 minutes by car. Check out this lovely lot and start your building plans. (id:57557)
6280 Dawlish Avenue
Niagara Falls, Ontario
Welcome to 6280 Dawlish Avenue, a charming and meticulously maintained 2 story home located in the heart of Niagara Falls. Nestled on a spacious corner lot, this 4 bedroom, 2 bathroom home offers 1,618 sq ft of beautifully finished living space, complemented by impeccable landscaping, two private driveways, and a detached garage. Step onto the inviting front porch the perfect spot to enjoy your morning coffee before entering a welcoming foyer rich with timeless charm. Inside, gleaming hardwood floors, elegant neutral tones, and detailed wood trim create a warm and inviting atmosphere, while the beautifully crafted staircase and stained-glass windows add a touch of classic character. The bright and stylish kitchen boasts a chic two-tone design with white uppers, rich blue lowers, warm butcher block counters, and a subway tile backsplash, all anchored by a large window that fills the space with natural light. The cozy living and dining rooms are ideal for gathering with family or hosting guests. Upstairs, all four bedrooms are located on the second floor, including one currently used as an office with a walkout to a private balcony perfect for enjoying serene views of the backyard and neighbourhood. A recently updated 3-piece bathroom serves this level, while a staircase leads to the third floor, offering endless potential as a playroom or additional living space. The finished basement features a cozy family room with a natural gas fireplace, a large utility/storage room, and a spacious 4-piece bathroom with laundry. Outdoors, the fully fenced backyard is a private retreat with lush gardens, a tranquil fishpond, and a large deck complete with a built-in hot tub ideal for entertaining or relaxing. Located in a quiet, family-friendly neighbourhood close to schools, parks, Lundy's Lane shopping, easy QEW access and just minutes from the vibrant attractions of Niagara Falls. Schedule your private showing today! (id:57557)
Mor011 - 1336 S Morrison Lake Road
Gravenhurst, Ontario
INTRODUCING THE GETAWAY! Big Cottage Dreams. Small Weekly Payments! Introducing a most affordable resort cottage, perfect for first-time buyers or families just starting their vacation ownership journey. Priced irresistibly, this charming 2-bedroom, 1-bathroom resort cottage comes fully furnished and move-in ready, offers 396 square feet of bright, beautiful space to enjoy spring, summer, and fall across any Great Blue Resort. It even includes a spacious 1020 deck with aluminum rails, perfect for relaxing outdoors with the family. With financing available your dream of cottage ownership is closer than ever. Whether you're escaping the city for weekends or spending entire seasons lakeside, this brand-new resort cottage model is your affordable key to 3-season resort vacation living. *For Additional Property Details Click The Brochure Icon Below* (id:57557)
696 Bennett Crescent
Strathroy-Caradoc, Ontario
Welcome to 696 Bennett Crescent, Located in 'South Creek' subdivision of lovely Mount Brydges! This beautifully maintained all-brick bungalow offers over 2,600 sq. ft. of finished living space with 3 bedrooms and 3 full bathrooms. Enjoy functional main-floor living at its best with a bright, open-concept layout. The spacious kitchen flows seamlessly into the sun-filled living room featuring a 10-ft tray ceiling and cozy gas fireplace. The main floor also includes a large primary bedroom with walk-in closet and private 3-piece en suite. Second bedroom on main floor with en suite privilege, perfect for a bedroom, office or den. The fully finished lower level offers a generous additional living area, complete with large windows, a third bedroom, 3-piece bath, and ample storage. Outside, the landscaped and fully fenced backyard includes a storage shed and plenty of space to relax or entertain. A move-in-ready home in a quiet, family-friendly community just minutes from the 402, schools, parks, and amenities. (id:57557)
Lt24 Con 4 Sydenham
Meaford, Ontario
Don't miss this one!!! A beautiful 52.44 acre lot; flat farmland - all lush grass, excellent for farming, pasture and hay ( deep topsoil in its entirety); no bush; 3 creeks run through it at the top end; road access with gate entrance; the whole of the perimeter is fenced with cedar rail and wire; stunning, panoramic views; exceptional property to build, live and farm in a great location near Woodford; Anybody thinking of a horse farm - this is the place!!! 20-minute drive to Meaford; Owen Sound, ski hills, beaches, etc. (id:57557)
1420 Route 776
Grand Manan, New Brunswick
If you're looking for a home that can accommodate a family and provide plenty of room to grow, or if you prefer single-level living, this property is perfect for you. It features four spacious bedrooms and one and a half bathrooms. You'll love the sunny, large living room and the kitchen, which offers ample cupboards and storage. The dining room is also generously sized, ensuring that this property won't disappoint. Additionally, the full-size basement presents the possibility of creating an extra family room, a workshop, or even a separate business space, complete with a convenient walkout basement door. To top it all off this home comes with 3.81 acres of land, insulated outdoor shed, and the convivence of the extra wide circular double driveway. Which allows you to drive with ease onto the main road. Come see this incredible property to see the many features that it has to offer. (id:57557)
5 Green Belt
Rough Waters, New Brunswick
Bungalow with Endless Potential in Rough Waters! This well-laid-out bungalow offers tons of potential and is situated on a desirable corner lot. The main level features 3 bedrooms, 1 bathroom, a spacious living room, kitchen, and dining areaperfect for comfortable living. Downstairs, the walk-out basement adds incredible versatility, making it ideal for an in-law suite or additional living space. The lower level includes 2 bedrooms, 1 bathroom, and plenty of opportunity to customize to your needs. Dont miss out on this fantastic opportunity! (id:57557)
12 Indian Arm Pond Road
Indian Arm Central, Newfoundland & Labrador
If you are looking for privacy, check out this property today! Welcome to 12 Indian Arm Central, just 1 mile east of Lewisporte Junction, what a great location! Home is on the pond! Lovely 3-bedroon cottage with an open concept. Excellent view of the pond from the kitchen area and living room, as well as from the large bedroom upstairs which could be the primary bedroom, or a bonus family space. Heating is electric and wood. Property has a new septic tank that was put in last year and an artesian well. Outside are 2 sheds, lots of mature trees, and a firepit area. This area has no property taxes, only $300 per year for road upgrades and snow clearing. This cottage has new windows, siding and shingles. The inside is juniper, aspen and pine wood. Approximately 1 minute and you can be on the Newfoundland Trailway with your Skidoo, quad or side by side. Close to a salmon river and much, much more! Only asking $299,000. Call an Agent to view today! (id:57557)
112 Hunters Creek Drive
Charlottetown, Prince Edward Island
When Viewing This Property On Realtor.ca Please Click On The Multimedia or Virtual Tour Link For More Property Info. This Family Home is close to All amenities. UPEI, Spring Park, Queen Charlotte & Colonel Gray Family of Schools. As well as in a residential area but within walking distance to Walmart, Home Depot, Theatre, Drug Stores etc.. The European Style Kitchen with wrap around peninsula is XL large for entertaining. The patio doors go to a private back yard with southern exposure. The formal dining room, living room and spacious main floor offer so much! The mantel and electric fireplaces add to a warm atmosphere. The 1/2 bath on main level is convenient. The 2nd level offers 4 good sized bedrooms, one with a sundeck. The primary has a 3 pc bath, and dbl closets. The home consists of all hardwood and ceramic tiled floors on the main level. All windows have been replaced & new garage door. (id:57557)
139 Crombie Street
Clarington, Ontario
Welcome to this bright, spacious, and beautifully appointed 4-bedroom, 3-bathroom home located on a quiet, family-friendly street in the heart of Bowmanville. This lovingly maintained property offers over 2500 sq ft of comfortable living space and is perfect for growing families.Step inside to find a warm and inviting layout with generously sized rooms and an abundance of natural light. The large primary bedroom features a private ensuite, providing a peaceful retreat at the end of the day.The main living areas are perfect for entertaining, with a welcoming family room and a functional kitchen overlooking the backyard. Step outside to a large, private yard thats been thoughtfully landscaped and cared for. Ideal for kids, pets, or summer gatherings.This home is nestled in a safe, well-established neighbourhood with parks, schools, and all amenities just minutes away. Don't miss the opportunity to own this cherished home in one of Bowmanville's most sought-after communities! (id:57557)
1940 London Line Unit# 207
Sarnia, Ontario
Dreaming of downsizing to a more carefree lifestyle? Welcome to Greenhaven Estates, a well-established, vibrant retirement community where comfort meets convenience. This move-in ready 2-bed, 2-bath bungalow offers the perfect blend of low-maintenance & open-concept living, ideal for hosting gatherings whenever the mood strikes. The primary bedroom features its own private ensuite & both bedrooms offer generous walk-in closets, a rare & appreciated perk. You’ll love the spacious laundry room & there’s no need need to worry about storage, enjoy a clean concrete crawl space for all the extras. Favourite feature? The western exposure in your backyard means nothing but sunsets. You may be moving on from your large family home, but you’re stepping into relaxed days, peaceful moments, and new memories just waiting to unfold. Carefree living, great value, and your next chapter — all in one place. Come take a look… your new adventure starts here. Monthly Fees $725 includes water, Taxes $253 (id:57557)
241 Tamarack Boulevard
Woodstock, Ontario
The pinnacle of luxury is here! Welcome to 241 Tamarack. This home features over 10,000 sq ft of living space and is tucked away on a generous lot backing onto conservation area. From the moment you drive in you'll be impressed with the feeling of grandeur. The driveway alone can facilitate parking for over 10 cars, including an oversized triple garage , accommodating 3 cars. Once inside the home, we have no doubt you'll be swept away. Stunning center hall plan with a sweeping custom staircase and art exhibit hallway at the top. If you aren't in the mood for stairs, feel free to take the elevator! Each room of this home has been thoughtfully designed from the custom art deco solid wood doors, the custom ornate tile work and more. 2 full kitchens, featuring Wolfe appliances 2 laundry rooms and 9 bathrooms total. Generac backup generator system installed! Generous living spaces like a formal living and dining room make the main floor an excellent space for entertaining . The upper level offers 2 full primary suites, plus an additional bedroom with it's own bath and walk in closet. The primary has an incredible soapstone fireplace, his and hers dressing rooms and his/hers ensuites both with heated flooring. The room over the garage offers limitless possibilities, from a lounge, to added living space, games area and wet bar with small kitchenette, complete with an air filtration system in case cigars are your fancy! The lower level offers full walk out privileges from all rooms. There are 2 full bedrooms with their own baths. The custom bar with separate wine room is sure to please. A full kitchen in the lower level is perfect for those extended guest stays. Private gym, custom pool with extensive hardscaping, hot tub. 3 deck/lounge areas. The list is extensive and incredible! Don't miss the chance to own one of the city's most luxurious homes ever built! Woodstock has great proximity to Stratford Theatre, Airports, Hospitals and much more! Great Location! (id:57557)
Lba015 - 1235 Villiers Line
Otonabee-South Monaghan, Ontario
Perfect starter cottage! This beautiful resort cottage features 2 bedrooms and 1 bathroom, with a large deck. It comes fully furnished, with appliances, air conditioner, furnace and 5 year warranty on all electricals for your peace of mind. Located just a couple minutes walk to the golf course and other amenities. Don't miss your chance to own this beautiful vacation home. *For Additional Property Details Click The Brochure Icon Below* (id:57557)
903 - 380 King Street
London East, Ontario
A welcoming, spacious one-bedroom apartment in downtown London, plus a small Den/nursery room. New laminate flooring, freshly painted walls, and new kitchen appliances. Renovated bathtub/shower in the bathroom. LED lighting fixtures, multiple storage areas for all your needs. Rent includes most utilities, such as hydro, heat, water, and high-speed internet VIP cable. Convenient access to building facilities, including the newly renovated pool, sauna, gym, and library. One underground parking space is included. The apartment is partially furnished with a dining table and chairs, a study desk, a double-size bed with a mattress, and portable light fixtures. (id:57557)
Lt 10 Glenarm Road
Kawartha Lakes, Ontario
Discover the potential of this prime 88-acre parcel of vacant farmland, ideally situated halfway between the communities of Beaverton and Fenelon Falls in the heart of beautiful Kawartha Lakes. This expansive property offers approximately 88 acres of land, making it an excellent opportunity for a hobby farm, or a future rural retreat. Fully enclosed with fencing on all four sides, the land is well-secured and features a natural pond located in the southeast corner, an ideal supplemental water source for livestock or irrigation. The lot boasts 1,068 feet of frontage along Glenarm Road, providing excellent visibility and access options. While no driveway is currently in place, hydro is available at the property line, simplifying the process for future development. Please note that this is a rural property with no municipal services; a well and septic system would be required for residential or agricultural structures. Conveniently located just 17 kilometers directly east of Beaverton, this property combines privacy with proximity to essential amenities. Whether you're looking to build your dream countryside estate, or invest in Ontario's farmland, this Glenarm Road property offers endless potential. (id:57557)
50 Lower Rockport
Rockport, New Brunswick
TRULY STUNNING OCEANFRONT HISTORIC LIGHTHOUSE KEEPER'S HOME! Sitting behind an idyllic white ranch rail fence, and perched on a 1.95 acre lot with a private beach below, this property will take your breath away. This home was moved from further down the road in approx. 1958 to it's current location, and is filled with original charm. Through the door is the family room with a picture window of the bay, and access to two side decks. The kitchen is a classic farmhouse style, with a new wood stove with cooktop, and an adjoining walk-in pantry. There is a bright living room with beadboard walls and ceilings, and a small front porch. The second floor has three bedrooms, and a full bathroom with clawfoot tub and ample storage. The detached barn offers great storage and workshop space, and has a generator hookup for the home. Recent updates include: wood stove (2024), stainless flu (2024), kitchen cabinet and sink (2023), roof shingles (2022) newer 200 AMP electrical entrance, generator hookup, PEX plumbing, windows, septic tank, exterior decks, driveway, water filtration system. The additional green building is available for optional added purchase, it is insulated, wired, and finished inside. Some blueberries on the hillside to the water, and many mature trees. A character-filled waterfront gem! (id:57557)
237 Main Road
Piccadilly, Newfoundland & Labrador
This 2 bedroom 1 bath bungalow has a fantastic ocean view from your deck, living room or rec-room. The gally kitchen has lots of counter space. large Detached 16 x 24 garage and a 16 x 20 shed for lots of storage! One level living just 25 mins from town. The front deck is the perfect place to relax and enjoy the view during the day or night. The rec room with wood stove is the ideal place to curl up during a winter night! Call to book your viewing today. (id:57557)
11 Back Harbour Road
Twillingate, Newfoundland & Labrador
Welcome to this beautifully updated bungalow, located in the highly sought-after community of Back Harbour. Set on a spacious lot, this bright and airy home is filled with natural light, thanks to the large windows that grace every room. Recently renovated, this home is perfect for families seeking space, comfort, and modern convenience. Step in from the back deck into a welcoming eat-in kitchen, thoughtfully designed for everyday living. The large living room offers water views, making it the ideal space to relax or gather with loved ones. Down the hall, you’ll find three comfortable main-floor bedrooms and a 4-piece bathroom, creating a functional and cozy layout for the whole family. The fully developed basement is a standout feature — boasting a massive rec room, perfect as a games area, kids’ zone, or entertainment space. There's also a huge bedroom, full bathroom, and a flexible office or gaming room, making it a dream setup for teenagers, guests, or a home business. Outside, enjoy the added bonus of a two-story garage with a concrete floor — ideal for storage, workshop space, or future development. Whether you're looking for your forever home or a family-friendly retreat near the ocean, 11 Back Harbour Road has it all. (id:57557)
0 Nepahwin Island
Greater Sudbury, Ontario
WOW. What else can you say about this listing? This is a combo pack like no other. How about your own private island getaway right in the heart of the South End? There are no words to express how cool this property is. From the impressive stone work over the whole island, the retro feel throughout that shows as brand new, the unbelievable Italian style courtyard with a glassed in charcoal grill so your guests can watch the feast your prepping, over 2000sq ft of outdoor patio/deck/dock space to relax, the amazing sauna sitting next to the hot tub next to the beer fridge next to the sand beach, the deep diving off one dock with the boats parked on the other - this place just stuns you every time you turn your head. It's no wonder this property was featured in Sudbury Living Magazine! And all this in a less than one minute boat ride with an electric trolling motor to your mainland parcel. Sure, you could just use it for parking, use the storage shed for the motor or a place to leave the boat while you walk to grocery stores, malls or multiple restaurant options... or maybe you look at turning this R3-1 zoned parcel into a waterfront homesite, put in some units for a passive income stream while you're suntanning on the island, possibly look into a small condo project where the island getaway is the condo clubhouse, maybe you already live on the lake and want the perfect in-town getaway and sell off the mainland portion, or maybe you're looking for a spot to land your plane that isn't too isolated and you can take your pontoon boat to the Idylwylde private golf club. Don't be the one who says, ""I so should've bought that when I had the chance!"" These opportunities do not come around often, so what are you waiting for? (id:57557)
2080 Regent St.
Greater Sudbury, Ontario
Calling all developers! What an opportunity in the South End with this R3-1 waterfront parcel on Lake Nepahwin. This is the perfect location to build that small condo project or high-end executive rentals on the water and right in the heart of the action. Or maybe it's the right spot to build that waterfront dream home. As a package deal, this lot comes with the private island out front that could continue to be used as a residence, possibly use a common element for condo owners or rent it out as an amazing AirBnb. The possibilities are endless with this package deal, so let's see if we can make your vision happen on it. (id:57557)
4 Sulky Road
Brantford, Ontario
Welcome to 4 Sulky Road, Brantford! Tucked away in the family-friendly Lynden Hills neighbourhood, this charming 3-bedroom, 2-bath semidetached bungalow offers the perfect blend of comfort, space, and convenience. Located just minutes from Lynden Park Mall, schools, parks, and highway access, you'll enjoy being close to it all while living on a quiet, mature street. Step inside to discover a bright, open-concept living and dining area with generous natural light and a layout that’s perfect for everyday living or entertaining. The kitchen offers a functional footprint with easy access to the dining area, and the main floor includes three cozy bedrooms and a 4-piece bath. The fully finished lower level extends your living space with a spacious rec room, home office, additional 3-piece bathroom, and a bonus room that could serve as a guest space, gym, or playroom. Enjoy summer evenings on the private deck in your fully fenced backyard. With recent updates and solid bones, this home is move in ready with room to add your personal touch. Whether you’re a first-time buyer, downsizing, or investing, this home offers exceptional value in a desirable North Brantford location. Just 5 mins to Hwy 403, and walking distance to parks, schools, and transit. (id:57557)
3405 - 832 Bay Street
Toronto, Ontario
Rare Find! 3+1 Bedroom Unit in the Heart of U of T Ideal for Investment or Student LivingPerfect setup for 4 studentslive in one room, rent out the other three. This spacious corner suite offers breathtaking, unobstructed views of Torontos skyline and Lake Ontario. Enjoy natural light through floor-to-ceiling windows and relax on the huge balcony with panoramic city and lake views. The den can easily be used as a 4th bedroom or home office.Includes one parking and one locker. Unbeatable locationsteps to U of T, top hospitals, TTC, and the downtown core.Exceptional amenities: outdoor pool, rooftop terrace, gym, and more! (id:57557)
2133 New Cheverie Road
Cheverie, Nova Scotia
Ocean View Historic Home - Built in 1875 for the towns mayor, this historic home blends timeless character withmodern updates. Once the local storefront and one of the area's most prestigious homes, it features highceilings, original woodwork, wainscoting, and a servants' staircase. With 5+ bedrooms, 2 bathrooms, and aflexible layout, it suits families, homesteaders, Airbnb hosts, or small business owners. Zoned RuralResidential, it allows for up to two units or commercial use. Enjoy ocean views, a sunny kitchen, cozy livingroom with wood stove, and upgrades like a new electrical panel, vinyl windows, re modeled bath, and a lifetimemetal roof. The yard is set up for homesteading with gardens, an orchard, solar-powered chicken coop, woodsheds,and plenty of space to play. A path leads to a community-loved pond for skating or picnics. The cold cellar withexterior access was used for storing harvests and as a storm shelter. Located just one hour from Halifax and 25minutes from Windsor, this property offers history, charm, and versatility in a peaceful seaside setting. (id:57557)
5-7 Path Road
New Perlican, Newfoundland & Labrador
Welcome to 5-7 Path Road, your next income-generating investment or cherished memory-maker by the sea. Tucked into the heart of Vitter’s Cove, New Perlican - a peaceful, oceanside community known for its quiet charm and welcoming neighbors - this special property blends rustic character with modern comfort. With ~1,090 sq ft of living space, this lovingly maintained century-old saltbox-style home invites you to slow down and soak in the beauty of Newfoundland’s coast. Step inside to find cozy nooks, a propane fireplace, record player, Bluetooth Bose speaker, smart TV, and timeless craftsmanship throughout. Two sleeping chambers comfortably sleep up to 4 plus 2 on a pull out sofa, making it ideal for family getaways or short-term guests. The home is fully furnished and completely turnkey, currently operating as a successful Airbnb with glowing 5-star reviews and consistent bookings. Recent upgrades include a newer wood-fired hot tub overlooking the ocean, entertainment system, and kitchen essentials, while the crawl space was professionally insulated with polyurethane in 2023 and the roof shingles are only 7 years old. All PEX plumbing throughout offers peace of mind, and a detached 17x24 ft (408 sq ft) storage shed gives you ample space for gear, tools, or creative projects. Step outside and breathe in fresh sea air - this cottage is perfectly positioned to take in sunrises from bed and enjoy the gentle sounds of nature, with the hillside offering shelter from harsh winds. Walking trails stretch in both directions, and a sandy, protected beach is just steps from your door. Swim in Mizzen Pond, explore the D’Iberville Trail, beachcomb through colourful fishing stages, or enjoy a fire under the stars. Just 20 minutes to Carbonear and close to essentials like Tony’s Superette and Hindy’s, this property is the perfect balance of off-the-beaten-path and connected. Whether you’re dreaming of owning a place to escape, building a short-term rental portfolio, or both! (id:57557)
5-7 Path Road
New Perlican, Newfoundland & Labrador
Welcome to 5-7 Path Road, a cozy saltbox-style cottage nestled in the quiet coastal community of Vitter’s Cove, New Perlican. This listing includes just the home - not the additional piece of waterfront land - making it an ideal, affordable opportunity for those looking to own a peaceful retreat or profitable short-term rental. With approximately 1,090 sq ft of living space, this well-maintained, century-old property offers the perfect blend of rustic charm and modern convenience. Inside, you’ll find two sleeping chambers that comfortably accommodate up to 6 guests (pull out sofa), a propane fireplace, Bluetooth Bose speaker, smart TV, record player, and a nostalgic, inviting atmosphere throughout. The home is being sold fully furnished, just as pictured, and is completely turnkey for Airbnb or personal use. A wood-fired hot tub sits just outside, offering stunning views of the ocean and sunrises you can enjoy right from bed. Recent upgrades include a fully insulated crawl space with polyurethane (2023), all PEX plumbing, and shingles that are approximately seven years old. Surrounded by coastal walking trails, a protected beach, and several nearby ponds, the location is a haven for nature lovers, hikers, and beachcombers. Roads are reliably plowed in winter, and the warm, tight-knit community is always willing to lend a hand. Essentials like groceries, gas, hardware, and restaurants are just minutes away in nearby Hearts Content and Winterton, with the Carbonear hospital only a 20-minute drive. Whether you’re looking to escape on weekends, start an Airbnb, or enjoy the simplicity of Newfoundland outport living, 5-7 Path Road offers comfort, character, and coastal charm all in one. (id:57557)
609 Sea Street
Saint John, New Brunswick
Rare opportunity to own a prime waterfront lot with stunning Ocean views, morning, noon & night in a highly sought-after neighborhood. This ready-to-build property offers the perfect setting for your dream home. Enjoy direct access to the water, with a public beach just steps away, right at your back door. Located close to schools, walking trails, and everyday amenities, this location blends natural beauty with modern convenience. Don't miss your chance to invest in a lifestyle of relaxation, recreation, and convenienceall in one incredible spot. Lots have been recently subdivided so tax assessment not available yet but will be updated as soon as available. Buyers can choose either Lot 20 or Lot 21. (id:57557)
000 Windgap Road
Flatrock, Newfoundland & Labrador
What an exceptional opportunity to own 23 Acres of untamed coastal beauty along the rocky shoreline in picturesque Flatrock, just 12 kms Northwest of St. John's. Overlooking Church Cove, bordering along the "Old Flatrock Road" walking trail, with over 600 ft frontage on Windgap Road this property has varied elevation for panoramic ocean views and no existing development to limit your imagination, this rare untouched acreage invites visionary investors or simply one who can imagine.. waking up to the sound of crashing waves and the sight of endless blue stretching out over the Atlantic before you, spectacular sunrises on the horizon and dramatic sunsets on the hills behind you. Here, on these 23 Acres, you have the opportunity to create a world-class project that blends into the wild, breathtaking surroundings or maybe you dream of a private estate or two, tucked into nature or even an executive development for many to enjoy. Whether your vision is to design an architectural masterpiece carved into the cliffs, a luxurious Eco-resort that celebrates the lands raw beauty, or a peaceful retreat far from the busy daily hustle, this property offers the rare chance to create something truly exceptional, a one-of-a-kind experience that can blend luxury with untouched beauty. Quiet, raw and breathtaking - these 23 Acres are ready for whatever you imagine next! (id:57557)
Connolly Road
Mechanic Settlement, New Brunswick
This charming lakefront cottage with a detached garage is your perfect seasonal getawayor cozy year-round retreat. Tucked along the shores of beautiful Mechanic Lake, this sweet and well-kept property offers everything you need to relax and recharge. Though compact in size, the cottage has been thoughtfully designed to maximize comfort and enjoyment. The bright sunroom overlooking the lake is the ideal place to start your day with coffee in hand, even on cool mornings. Step outside to an exceptional shoreline that has been enhanced with loads of fill, creating a stunning and usable waterfront space. The deep water is perfect for installing a dock, making swimming, boating, and relaxing by the lake a breeze. As the sun sets, gather around the gorgeous circular firepitsituated close to the waters edgefor an unforgettable evening under the stars. Inside, a newly installed propane fireplace provides quick and efficient heat, making this cottage a warm and inviting space even in the colder months. The basement has been insulated, offering additional potential for use year-round. Located near popular snowmobile and ATV trails, this property offers four-season adventure right at your doorstep. Whether youre seeking peace and quiet or outdoor fun, this lakefront gem checks all the boxes! (id:57557)
148 Menzie Settlement Road
Central Greenwich, New Brunswick
Tucked away on a peaceful country road, this charming split-entry home offers exceptional privacy and space to expand. Set on 1.77 acres just 25 minutes from Grand Bay, its the perfect blend of rural tranquility and modern convenience. Upstairs features a large eat-in kitchen with laundry hookups, a spacious living room, and two bedroomsincluding a generous primary suite with a patio door. The second bedroom offers flexibility as a guest room or home office. A full bath includes a large vanity with ample storage. Youll also find some updated vinyl windows upstairs for added efficiency. Downstairs, the full-height walkout basement is built with an ICF foundation and boasts large vinyl windows, flooding the space with natural light. Its ready for future development, with potential for additional bedrooms, and includes a roughed-in radon mitigation system, UV light, and 200-amp breakers. Whether you're looking to settle in now or grow into the space over time, this solid, well-located home offers great potential and privacy in a serene setting. (id:57557)
95 Bowman Street
Hamilton, Ontario
Wonderful West Hamilton 4-Level sidesplit on a large lot across from McMaster. Spacious, sunny & ready to move in. Just a short walk down the street to Adas Israel. Air conditioning (2020), Furnace(2019), hot water tank rental(new installed). Included: two stoves, two fridges, two range hood. (id:57557)
11428 Timber Bay Crescent
Windsor, Ontario
Absolutely breathtaking freehold semi-detached raised ranch home located in East Windsor, impeccably maintained and featuring 3 spacious bedrooms, 2 full bathrooms, and a fully finished lower level. The open-concept kitchen offers a peninsula island with newly updated granite countertops and comes complete with all 5 major appliances. The lower level includes a large family room, third bedroom, and a stylish full bath with a walk-in shower. Step outside to a private oasis with a multi-tier deck in a fully fenced backyard with a side gate. (id:57557)
389 Bamberg Crescent
Waterloo, Ontario
Welcome to this stunning home located in the desirable west end of Waterloo. Situated in a peaceful corner of Clair Hills, this property offers convenient access to the Boardwalk, Costco, and Waterloo West's upcoming premier park, as well as being just steps away from extensive walking trails. The kitchen has been thoughtfully designed with both large families and entertaining in mind, featuring a gas range, beverage refrigerator, and upgraded granite countertops with a waterfall edge and backsplash. The breakfast nook opens onto an outdoor patio with a pergola, creating a seamless indoor-outdoor living space. You'll also find a formal dining room and multiple comfortable living areas. The master bedroom provides a true retreat with a spacious walk-in closet and a large ensuite that includes a corner soaker tub. For added convenience, the laundry room is located on the upper level, with a secondary laundry option in the lower level. The home offers a total of five bedrooms, with four located on the upper level and one in the basement. The interior has been recently updated with new hardwood, tile, and stone flooring, along with fresh paint, countertops, and lighting, providing a fully modern feel. Outside, professionally landscaped stonework enhances both the front and back of the property. This exceptional home is a must-see! (id:57557)
6 Resurrection Drive
Kitchener, Ontario
Welcome to 6 Resurrection Dr, suited for family or young couple to grow family with direct bus access to Waterloo and Wilfred Laurier Universities, and Conestoga College. This smoke and pet-free property offers large Living Room and a private elegant Family Room with 12ft ceiling, along with large 3 Bedrooms, 2.5 Bathrooms, spacious Kitchen, and Dining Room. Basement features large Recreation Room and Bathroom with rough-in. Approved plan for 2-Bedroom legal apartment is ready to convert this specious basement for extra income. The home is situated on a large lot featuring 2-car Garage, with additional 6+ parking spaces on driveway and large backyard with potential for pool and another supplementary unit. This well-maintained, ready to move-in home is finished with new flooring, updated Kitchen, Bathrooms, electrical fixtures, and other renovations. The property is within 2-8-minute distance to Costco, movies, schools, bus station, hospital, and many other amenities. (id:57557)
178 Tumblewood Place
Welland, Ontario
This Stunning 4-Bedrrom Detached Home With Plenty Of Sunlight Is Nestled In A Unique & Child Safe Court, Offering A Tranquil Retreat For Families Seeking A Peaceful Lifestyle. Beautiful Open Concept Kitchen Is Equipped With S/S Appliances & Large Island To Entertain Families & Friends. Master Bedroom Has 5 Pcs Ensuite & Large Walk In Closet. Spacious Laundry On The 2nd Floor. Two Car Garage & Private Driveway For 6 Additional Parking (Total 8). Located Close To Parks, 406, Trails, Schools & Picture Que Welland Canals (id:57557)
242 Kellogg Avenue
Hamilton, Ontario
Welcome to this beautifully crafted, never-lived-in model home that exemplifies modern luxury and thoughtful design. From the moment you step inside, you're greeted by an expansive open-concept layout that flows effortlessly throughout the main floor. Elegant wide-plank hardwood floors extend from the living area into the heart of the home - a true showpiece kitchen featuring white chef-grade appliances, quartz countertops, and a matching quartz backsplash. A sleek linear fireplace with a quartz surround adds warmth and sophistication to the main living space, perfect for entertaining or cozy nights in. The grand entryway features large-format tiles, adding both durability and style to this welcoming space. Upstairs, discover four spacious bedrooms, including two that share a convenient Jack & Jill bathroom, an additional full bath, and a luxurious primary suite complete with a spa-inspired ensuite. An upper-level family room offers additional living space and boasts a custom built-in entertainment center, ideal for relaxing or hosting guests. The fully finished 9' basement expands your living space with a large rec area, a wet bar, and a full bathroom, making it perfect for entertaining, a home gym, or multigenerational living. Don't miss your chance to own this exceptional, turnkey home that blends upscale finishes with everyday functionality in every detail. (id:57557)
1745 Briarwood Drive
Cambridge, Ontario
A Must-See Gem in a Prime Location! This beautifully maintained home truly defines move-in ready. Perfectly located just minutes from the 401, schools, parks, river trails, and all major amenities with the added bonus of being within walking distance to the proposed future LRT route. From the moment you arrive, the homes curb appeal stands out. You'll appreciate the spacious double driveway and attached garage offering ample parking. Step inside to a welcoming foyer that leads into the bright eat-in kitchen featuring vinyl flooring. The expansive living room is filled with natural light and includes sliding doors that open to a massive covered 3 season porchideal for entertaining or relaxing in your private backyard oasis. The main floor features a large primary bedroom plus two more bedrooms and full bathroom. Downstairs, youll find a fresh spacious rec room, a fourth bedroom, office space, and a bathroom. The laundry/utility room offers exceptional storage to keep things organized. Dont miss this incredible opportunity. Homes like this dont come along oftenbook your showing today! (id:57557)
38 Promenade Way
Fort Erie, Ontario
Vacant lot with a 305 sq ft "Garden Shed" plus the adjoining house at 40 Promenade Way, is being sold as a package deal for $1,550,000 and cannot be sold separately. The location of this very unique opportunity is steps from the jewel of Crystal Beach Tennis & Yacht Club, the private white-sand beach. This fully landscaped lot features interlocking patio and walkways, a gas line for BBQ, and a "Garden Shed" with hydro, water, & sewer services, functioning as an expanded outdoor entertaining space with a stove, dishwasher, fridge, dining area and toilet. It also features tile floors, vaulted ceilings, a potting room and tonnes of storage. This versatile investment offers options: enjoy both properties as is, build a second home on the lot, rent out the house or sell the lot. The main house currently encroaches on the adjoining lot; the buyer is responsible for conducting their own due diligence regarding the sale of the lot or the construction of a second house. Main House Description: Fully furnished 4-bdrm, 4-bath bungaloft offers approx 2500 sq ft of finished living space with most of the rooms having beach or lake views. It boasts great flow and energy, w/ an abundance of indoor and outdoor living spaces, perfect for entertaining friends or family, or quiet nights curled up in front of the fire. Notable features include: soaring vaulted ceilings, hardwood floors throughout the main and second floors, spacious front porch and sun room both with screens and storm windows, open concept kitchen with a built-in range top & oven & breakfast island, gas fireplace in family room, multiple walkouts enhance an indoor/outdoor living environment, pot lights, partially finished basement, backflow preventer valve, professionally landscaped perennial gardens, fencing, multi car driveway & street parking, alarm system, the list goes on. Amenities include an outdoor heated saltwater pool, tennis/pickleball courts, clubhouse with party room and gym, park, & playground. (id:57557)
1 Arbourvale Common
St. Catharines, Ontario
Introducing the magnificent newly built, NEVER LIVED IN, 1 Arbourvale Common; an extraordinary new detached residence nestled within an a new esteemed neighborhood in the Niagara Region, right at the lively core of St. Catharines. With attractions such as Niagara-On-The-Lake and Niagara Falls a short trip away, as well as merely minutes away from the highway and premier shopping destinations, this exceptional home offers seamless access to adjacent condominium amenities, including a future fitness center and effortless maintenance, making it a true sanctuary for discerning homeowners. Upon arrival, the refined elegance of Arbourvale, inspired by the timeless allure of French Chateau architecture, captures your attention. The striking Provence model greets you at the entrance, showcasing its distinctive charm. This luxurious bungaloft, complete with a finished basement, boasts an impressive 2,765 square feet of living space. From the soaring cathedral ceilings in the main floor bedroom to bespoke storage solutions, high-end fixtures, an electric fireplace, and beautifully stained solid oak stairs that complement the hardwood floors, every detail reflects unparalleled craftsmanship. Featuring 5 bedrooms and 4.5 bathrooms, this residence offers private havens for all who are lucky to call this gem home, including custom walk-in closets in the master suite. The second-floor loft and finished basement recreation room provide ample space for entertaining, while the gourmet kitchen complete with a custom stainless steel sink, under-cabinet lighting, and exquisite quartz countertops is ideal for hosting memorable gatherings. With all the beauty, comfort, and luxury in your home, as well as everything you need outside of your home, your blissful future at 1 Arbourvale Common begins! (id:57557)
94 - 105 Pinnacle Drive
Kitchener, Ontario
Welcome To This Bright & Spacious End Unit Condo Townhouse Feels Just Like A Semi! This Beautifully Maintained Home Offers 3 Generous Bedrooms, 3 Bathrooms, And A Fully Finished Basement, Providing Ample Space For The Entire Family. The Open-Concept Kitchen Features A Stylish Breakfast Bar, Stainless Steel Appliances, And Plenty Of Counter And Cupboard Space Perfect For Cooking And Entertaining. Enjoy Relaxing In The Sun-Filled Living Room With Laminate Floors And A Walk-Out To A Private, Gated Deck, Ideal For Summer Bbq's Or Quiet Evenings. A Convenient 2-Piece Powder Room Completes The Main Level. Upstairs, The Primary Bedroom Boasts A 4-Piece Semi-Ensuite And His & Hers Closets, While The Other Bedrooms Offer Cozy Broadloom Flooring And Ample Storage. Finished Basement W/Oversized Windows, 4PC Bath. Garage Access To The Inside. Brand new roof installed in 2023. This Is The Perfect Blend Of Comfort, Function, And Style A Great Place To Call Home! (id:57557)
1828 Old Highway 2
Belleville, Ontario
Bay of Quinte BeautySet majestically on the tranquil shores of the Bay of Quinte, this extraordinary custom-built waterfront estate is a rare jewel in Bellevilles luxury market. Completed in 2023 and crafted with unparalleled attention to detail, this home reflects a legacy of craftsmanship, sophistication, and pride. Welcome to the property that redefines lakefront living in every sense. Architectural Elegance Meets Modern Comfort Privately set on a full acre of land, this 5,000 sq. ft. masterpiece boasts a full stone exterior, a commanding presence from the road, and panoramic lake views from nearly every principal room. The design is both impressive and inviting: an open-concept layout anchored by 19-foot ceilings in the great room, and floor-to-ceiling Anderson triple glaze windows that immerse the home in natural light and tranquil waterfront vistas. Luxury in Every Detail The home features four spacious bedrooms, including two upper-level suites with south-facing balconies overlooking the Bay of Quinte. A striking second-floor bridge way connects the east and west wings, creating a dramatic interior experience rarely found in private homes. Premium features include: Motorized, high-quality blinds throughout Electric fireplace10-foot ceilings on the main floor, and 9-foot ceilings upstairs Heated ceramic flooring on the main level Engineered maple hardwood floors on upper level Custom sauna, offering the perfect relaxation space year-round Custom closets and cabinetry throughout the house. Gourmet Kitchen & Entertainer's Dream The chefs kitchen is a work of art, outfitted with top-of-the-line Miele appliances including: Stainless steel fridge & freezer Induction cooktop Wall oven Combi- steam wall oven Dishwasher Vacuum sealing drawer for sous-vide cooking147x42 quartz topped island Quartz counter tops and backsplash MUST SEE !!! (id:57557)
14 Dubarry Boulevard
Hamilton, Ontario
Meticulously renovated! 2,800 sq ft home + finished basement is a dream. 3 bdrms, 3 bthrms, & backyard w/ inground pool. Charming curb appeal w/ perennial gardens & covered front porch. Open-concept layout w/ 7 wide plank light hardwoods, custom wainscoting, smooth ceilings & LED potlights. Welcoming entryway w/ elegant wainscoting. Living room w/ a large window & formal dining room offers the perfect setting for gatherings. Stylish family room w/ built-ins, skylight & gas FP, all connected to the kitchen. Incredible NEW kitchen w/ extended white soft-closing cabinetry, pots & pan drawers, under valance lighting, quartz countertops & backsplash, breakfast bar & massive island w/ farmers sink & gold-tone hardware! GE Café appl. w/ smart home connection incl fridge/freezer w/ hot & cold water dispenser, 36 6 burner gas stove & dishwasher. Custom hood fan, 2 appliance garages, wine rack & pantry. Expansive eat-in w/ direct access to landscaped garden. 4 pc bathroom & main-floor laundry room. Upstairs, the primary suite offers custom millwork, upgraded lighting, walk-in closet w/ barn door & a luxurious ensuite. 4 pc ensuite incl. custom vanity, double sinks, porcelain tiles & gold trim/hardware. Two additional spacious bedrooms w/ double closets. Main bthrm w/ a freestanding soaker tub, glass shower, double vanity w/ quartz counters, wall sconces, LED mirrors, black accents/hardware. Lower level w/ laminate floors, potlights, recreation room & versatile built-in space w/ built-ins. No shortage of storage. Backyard retreat w/ inground pool, deck & patio. Surrounded by landscaping. Situated in a well-established area among tree-lined streets. Peaceful community atmosphere & strong sense of neighbourliness. Easy access to parks/trails incl. Bayfront Park & Pier 4 Park, shopping, grocery stores, & dining options nearby. Transit access is a short walk away & straightforward access to Highways. This home is overflowing with luxury! (id:57557)
506 - 1770 Main Street
Hamilton, Ontario
This stylish 2-bedroom, 2-bath unit offers contemporary living. The spacious primary bedroom features an ensuite bathroom, a generous walk-in closet, as well as an in-suite laundry ensuring comfort .Step out onto the large balcony and enjoy breathtaking views of the escarpment, providing a stunning backdrop to everyday life. The modern kitchen combines practicality with a sleek aesthetic, featuring generous workspace and well-crafted finishes that elevate your cooking experience. Residents also have access to condo amenities including a party room, locker, parking space, workout room, and backyard patio making urban living as dynamic as it is convenient. (id:57557)
160 Kemp Crescent E
Guelph, Ontario
Welcome to your dream home! Do Not Miss Out on this 4(3+1) bedrooms and 4(3+1) Washrooms Detached well maintained house with total of 2,201 sqft (AG-1676+BG-525 sqft). This is an Energy Star home that is held to a higher standard of features. In case it isn't obvious this is a fully detached home with a 1.5 garage. Excellent opportunity for investors or new home buyers to ready to move in with legally completed basement with separate entrance and laundry for additional income for their mortgage payment. Immaculate modern living with convenience in a commuter-friendly location in the Grange Hill Area. Open-Concept with upgraded kitchen has Granite Countertop with center island and Breakfast Bar with pot lights. Large living room with newly upgraded with Engineering Hardwood and large window with California Shutter. Dining rooms with glass door way to walk out to large Deck (12.0' X 19.5'). The 2nd floor with the primary bedroom boasts a walk-in closet and ensuite washroom and laundry. Well size other two bedrooms with additional 3pcs washrooms in the 2nd floor. In addition, fully fence backyard with patio with endless possibilities and ample space, it's a blank canvas waiting for your personal touch. Come view it, and you will not be disappointed! Mins to Park, Walking Trails, Transit, Shopping center, Recreation Center and School. (id:57557)
79 Castlefield Drive
Hamilton, Ontario
Welcome to your dream home! This beautifully updated Bungalow offers 5 Beds, 2 Full Baths, 2 Full sized Kitchens and sits on a HUGE 36 X 144 FT lot (0.16AC).From the exterior of the home, you will really appreciate how meticulously maintained it is especially with newer installed pot lights (2023). Whats even better is the super LONG driveway that accommodates up to 6 cars and thats not including the 2 extra spots the detached garage has to offer (new garage roof-2022). The garage is serviced so you can decide whether to use it to park your vehicles or as a workshop! Now lets go inside where the excitement really begins. The main floor offers an open concept layout with a fresh paint job throughout (2025), bright pot lights in every area which will show off the gorgeous kitchen that has newer cabinetry and Quartz countertops not to mention the stylish waterfall countertop that provides you with that luxury feel. The colours chosen for the kitchen cabinets and fixtures make it one of a kind. The spaciousness between the living room and kitchen is very Grande and provides an abundance of space and whats even nicer is the updated flooring that compliments that so well. The main level also offers three large bedrooms and a lavish bathroom with floor to ceiling tiles, new glass shower door (2023), and all updated fixtures that provide a classy look. As we make our way to the basement, you will notice theres a SEPARATE ENTRANCE that takes you there as well. The basement offers a HUGE layout that consist of a large living room, 2 nice sized bedrooms, another elegant 3 pc bathroom with pot lights, beautiful tiles, Quartz vanity and trendy fixtures. Other upgrades in the home; Windows, Zebra Blinds, Furnace (2022), A/C(2022), Owned Hot Water Tank(2022) and much more! The backyard offers a relaxing sunroom for your enjoyment (sunroom roof 2024), new concrete pad(2023) for those summer BBQs and a picturesque view where you are surrounded by greenery. (id:57557)
95 - 166 Deerpath Drive
Guelph, Ontario
Stunning!!! Very Well kept, Only 2.5 years old Townhouse, 1456 Sq ft. As Per MPac Report, Great House for First time Home buyer or Investors, 3 Bedrooms, 3 Bathrooms, Open Concept, S/S Stove, S/S Fridge, B/I S/S Dishwasher, Main Floor 9Ft Ceiling, 8Ft Ceiling on 2nd Floor, A/C, Vacuum rough in, Ceramic Tiles In Foyer, Kitchen & Breakfast Area, 2nd Floor With Master Ensuite & Walk-In Closet, Minutes to Guelph University, Conestoga college Amenities Nearby Costco, Restaurants, Parks And Schools. Close to the Highway. Garage Door opener, 200 AMP Electric Supply. (id:57557)
8 - 215 Dundas Street E
Hamilton, Ontario
Spacious end unit townhouse close to the downtown area of Waterdown Village in theBohemian development by Branthaven. This Echo model offers a total of approx. 1974 sq. ft.of living space, a double garage with inside entry and a large 20' balcony. This townhousehas had many updates which includes a finished basement. There is a nice entrance foyerwith a double closet and a bedroom with double closet and ensuite bathroom. An open plandining area to the kitchen with all stainless steel appliances, an island, quartz counters,glass backsplash a walk-in pantry, tiled flooring and sliding doors to the large balcony. The livingroom has hardwood flooring and an electric fireplace. The upper level has two very largebedrooms both with ensuite bathrooms. There is also a laundry closet with a washer and dryeron the upper level. The basement has been finished and provides a recreation room with electricfireplace and mirrored closet, a small office and a bathroom. There is plenty of visitors parking. Don't miss out o this opportunity to own this special home! (id:57557)


