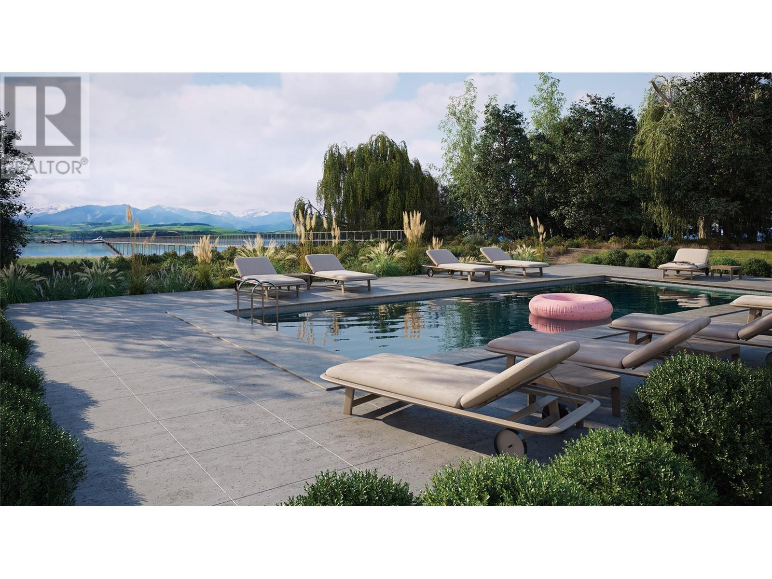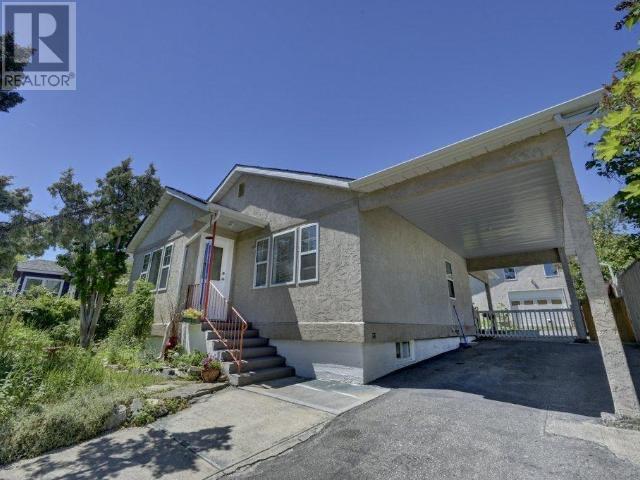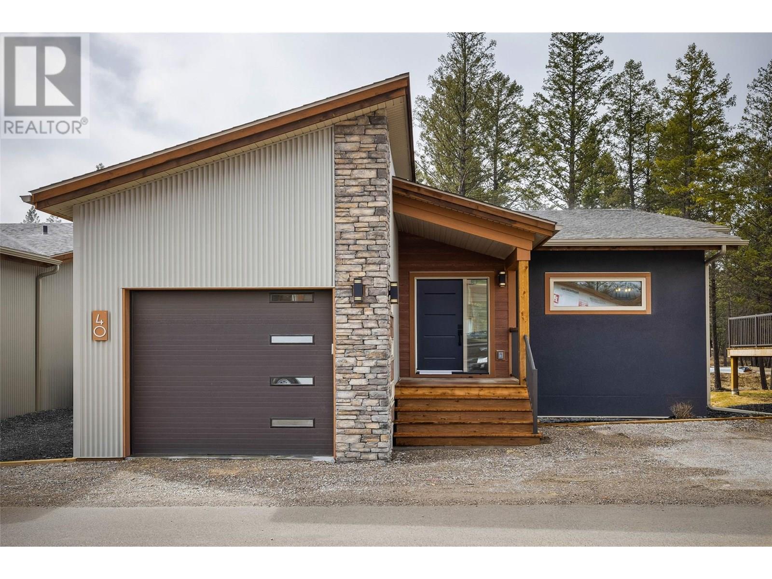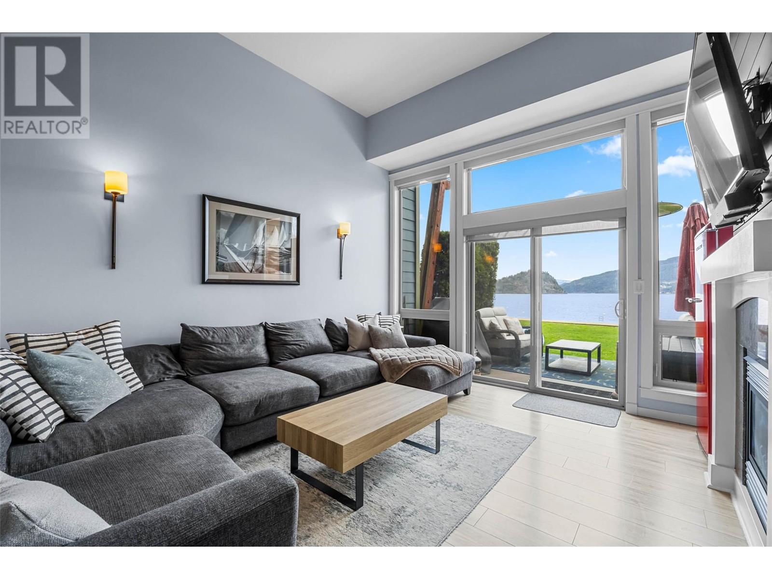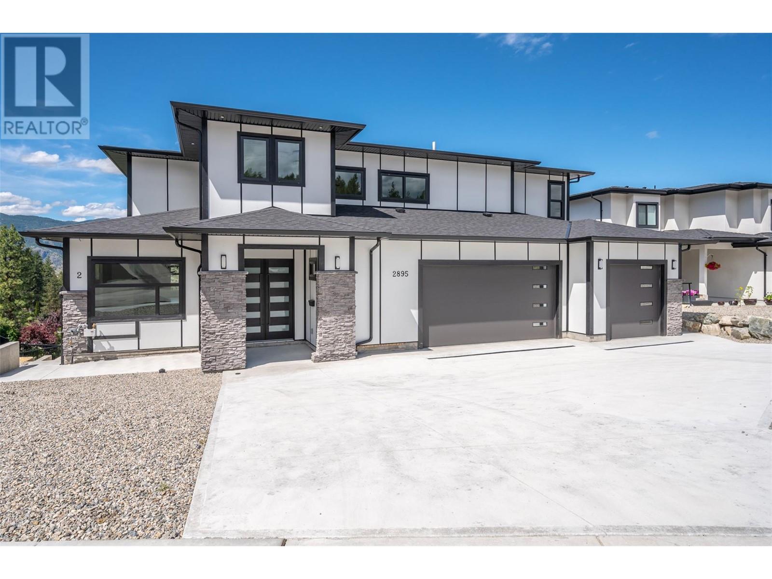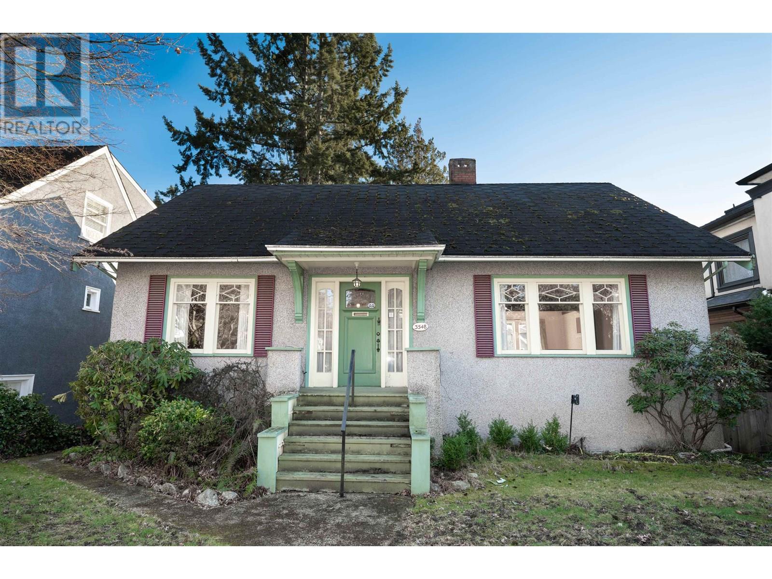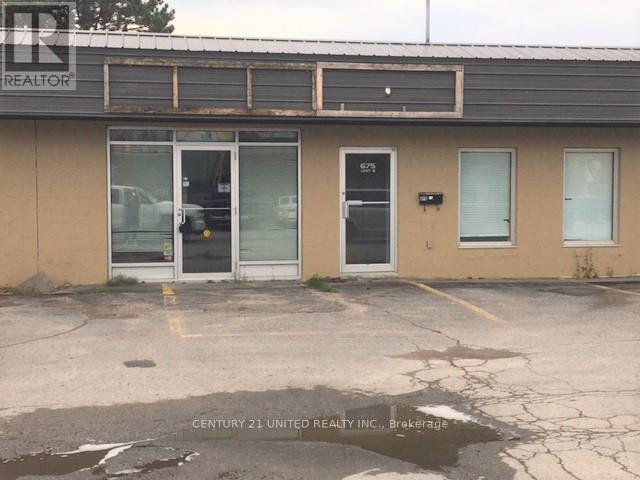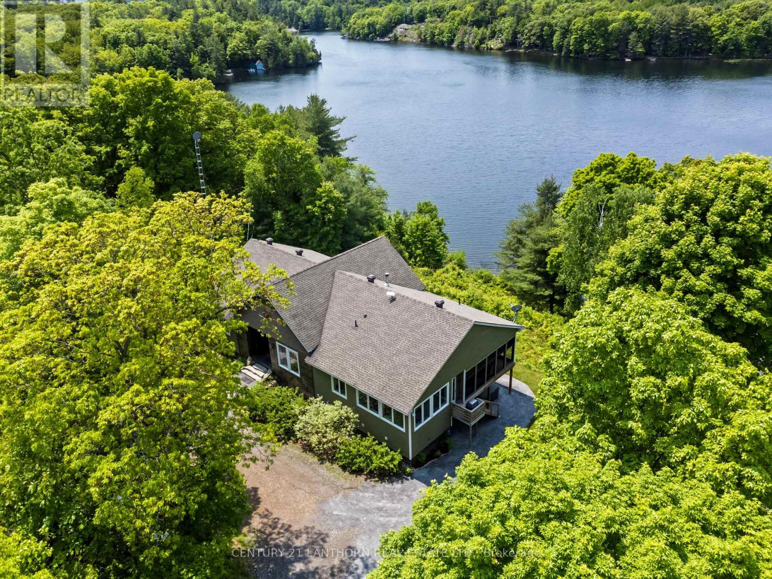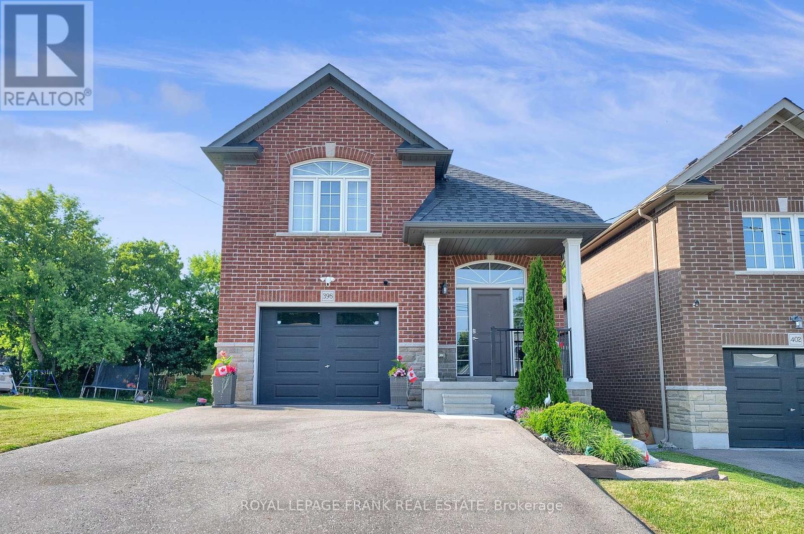8200 97a Highway Unit# 9
Mara, British Columbia
50% SOLD! Share sale. 1/10 ownership of the corporation which also issues you a 100 year lease. Exclusive use of cottage, parking & boat slip. Short term rentals encouraged. a slice of paradise at Mara Lake! Nestled amidst lush, mature greenery these waterfront cottages are a dream come true for outdoor enthusiasts & nature lovers. Each cottage has an open floor plan, with expansive windows & luxury finishes offering a unique retreat. Inside, you'll be greeted by a spacious layout where modern design meets cozy comfort. The main floor holds a large kitchen adorned with sleek shaker cabinetry & quartz countertops, a family-sized dining room & cozy living area that opens directly to your beautifully landscaped yard. A full bathroom & bedroom, perfect for a home office or guest space, complete the main level. Upstairs, the lake views continue with two bedrooms, including a master suite with ensuite bath & full bath. An attached heated oversized, over height garage - perfect for your boat or sleds. Act early & select finishes that perfectly reflect your style. A full finishing package is available upon request. With endless activities like hiking, biking, dirt biking, quadding, snowmobiling, lake sports, sandy beaches, sport courts, boat slip & sparkling community pool, these cabins offer a year round lifestyle of adventure. Secure your spot in this exclusive community before it's too late! (id:57557)
6476 Kootenay Street
Oliver, British Columbia
Beautiful Well Kept 3 Bedroom 2 Bath 1603 sq ft home with carport and GORGEOUS LEGAL STUDIO CARRIAGE HOME! The home is gas heated with vinyl windows with a great size kitchen flowing into the dining area and living room. Basement has a separate entrance with a small kitchen, large living room, one bedroom and 3 piece bath. enjoy the private covered concrete patio, small party gazebo and the multitude of garden beds around the fenced private yard. The Amazing Beautiful Legal 777 sq ft Studio Carriage House has a yard and an alley entrance, new kitchen with tiled floor, 3 piece bath, a beautiful cedar sauna, gas radiant floor heat, stack-able laundry, super funky loft office space and storage and best of all a 31'x15' Greatroom/Living room with Bright Vaulted 14' ceilings. This Wonderful building is minimal work away from being entirely wheelchair accessible. This is a must see property. Currently tenanted and requires 24 hours notice for showings. Seller is a licensed Realtor. Tenanted, 24 hours required for showing. Main House tenant $1675 plus utilities month to month tenancy. Carriage home $1650 plus utilities with lease until June 30, 2025. Disclosure of interest in trade: one of the sellers is a real estate licensee. (id:57557)
4926 Timber Ridge Road Unit# 48
Windermere, British Columbia
Welcome to The Hideaways at Tegart Ridge, a future-forward lakeside living experience on the stunning shores of Lake Windermere. This exclusive community redefines luxury, offering not just a vacation spot but a lifestyle. Whether for a relaxing getaway or a forever home, these brand-new, contemporary vacation residences blend modern elegance with everyday comfort. Residents enjoy private beach access and the ease of a strata-managed community. This spacious 3-bedroom, 2-bathroom model features open living space. Expansive vaulted ceilings and oversized south-facing windows flood the home with natural light, while premium finishes enhance every detail. The optional gas fireplace brings added warmth and sophistication. Built with sustainability in mind, these homes are energy efficient, saving you hundreds annually. With a minimum Step Code level 3 rating, and the potential to upgrade to level 4 with an optional heat pump, this home offers cutting-edge features and luxury. Step outside to enjoy community amenities like a sport court, bocce lanes, gardens, picnic areas, and scenic walking paths, all just steps from your door and the pristine beach. Airbnb zoning approval. Photos, video & virtual tour in the listing are of a previously built home with similar finishes; actual finishes may vary. This property is under construction with fall completion date set. DRYWALL STAGE - ESTIMATE END OF SEPT COMPLETION (id:57557)
1134 Pine Grove Road Unit# 2
Scotch Creek, British Columbia
For your Shuswap getaway! This lovely townhouse in Shuswap Lake Resort offers stunning views of the lake and Copper Island, making it the ideal investment opportunity in the ultimate vacation destination. The main floor is designed for effortless entertainment, with a well-appointed kitchen, dining area, sunken living room stepping out to a patio, 2pc bathroom, storage closet, and stairs down to a large storage space. On the second level, the spacious primary bedroom features a private balcony with breathtaking views of Copper Island and a 4pc ensuite bathroom, office area, 3pc bathroom, and guest bedroom. The top floor has a loft used as the third bedroom with skylights to allow for plenty of natural light, & a large balcony overlooking the beach. The furnishings and decor were thoughtfully chosen for the space, with many items included so that you can move-in & enjoy your first summer in the Shuswap. Perfectly situated to maximize the views, this townhouse has an ideal location within the resort, with a close proximity to the lake for swimming and fun with your family, but on the far side of the complex from the Provincial Park for tranquility and relaxation. The common property is beautifully maintained and includes access to the beach, a pool, hot tub, beach volleyball court, day-use dock + buoy when available (24 total), shared storage, and more. Located only a short distance from local marinas, restaurants, the Shuswap Lake Provincial Park, shopping, & golf courses! (id:57557)
2895 Partridge Drive
Penticton, British Columbia
Nestled in Wiltse/Valleyview neighbourhood, this extraordinary 3 storey estate combines breathtaking panoramic views with practical elegance. The main floor welcomes you with a gourmet kitchen featuring top-of-the-line appliances, a spacious dining area perfect for entertaining, and a cozy yet sophisticated living room where you can unwind and enjoy the scenery through large windows that bathe the room in natural light. The massive triple car garage enters into the spacious laundry room complete with dog wash station, adjacent to the main floor master bedroom. Ascending to the upper level, you'll find a luxurious master retreat complete with a spa-inspired ensuite bathroom, and two more well-appointed bedrooms with their own ensuite bathrooms. A standout feature of this property is the fully self-contained legal suite on the lower level. With its own private entrance, kitchen, bathroom, and bedroom, this suite provides both privacy and potential rental income, making it ideal for extended family, guests, or as a smart investment opportunity. Conveniently located near schools, parks & shopping, this home offers the perfect blend of tranquility and accessibility. Whether you're seeking a serene retreat or a sophisticated space for entertaining, this property promises to exceed expectations. Arrange your private viewing today and envision the possibilities of calling this exceptional estate your new home! (id:57557)
3548 W 37th Avenue
Vancouver, British Columbia
Welcome to this charming South-facing home nestled on a generous 5,450 sq.ft. lot in one of Dunbar's most prestigious neighbourhoods. Whether you are looking to build a duplex, design your dream mansion, or add a laneway home, this property offers incredible potential to suit your vision. Ideally located close to public transit, parks, shops, and the Dunbar Community Centre, this property combines lifestyle, location, and opportunity. A rare offering in an unbeatable setting-bring your ideas and make it your own! (id:57557)
252 - 1075 Douglas Mccurdy Common
Mississauga, Ontario
Introducing an exquisite 3-storey town with a 415 sq.ft roof top terrace in Port Credit/Mississauga, crafted by the renowned Kingsmen Group Inc. Minute's walk to Lake Ontario & Marina. This contemporary masterpiece boasts an open-concept layout flooded with natural light on the main level. The modern kitchen, w/ walk-in pantry, a spacious eating area, and a stunning island centerpiece. Upstairs, two generously sized bedrooms await. A spacious 415 square foot terrace, ideal for entertaining & sun tanning. Convenient in-suite laundry, and underground parking, this townhouse epitomizes urban luxury. Don't let this opportunity slip away, schedule your showing today and experience the pinnacle of sophisticated living in this coveted neighborhood! BRAND NEW - Builder direct - 1530 sq.ft + 415 terrace - Corner Unit! Priced to sell FAST! Minutes from Lake Ontario, marina docks, eateries and so much MORE! ATTENTION! ATTENTION! This property is available for the governments first time home buyer GST rebate. That's correct first time home buyers will get a 5% GST rebate! NOTE: this rebate ONLY applies to New Home Builder Direst Purchase, does NOT apply to resale units. INCREDIBLE VALUE-NOT TO BE OVERLOOKED! (id:57557)
A - 675 The Queensway
Peterborough South, Ontario
Very desirable area. Terrific high volume traffic location with casino and Costco near by. Easy access to Lansdowne St. and Hwy 115. Utilities are seperately metered and paid by Tenant. Zoning allows for many uses and can be seen under documents. TMI estimated at $3.40 / sq. ft. Unit B and Unit A could be joined to leased as one larger unit if so desired. (id:57557)
B - 675 The Queensway
Peterborough South, Ontario
Very desirable area. Terrific high volume traffic location with casino and Costco nearby. Easy access to Lansdowne St and Hwy 115. Utilities are separately metered and paid by Tenant. Zoning allows for many uses and can be seen under documents. TMI estimated at $3.40 / Sq. Ft Unit B and Unit A could be joined to lease as one larger unit if so desired. (id:57557)
32 Forest Breeze Lane
Rideau Lakes, Ontario
|MULTIGENERATIONAL ESTATE | With 7200 sq ft of indoor living and entertaining space there is enough room for ALL of your family and friends. Main house consists of 4800 sqft of living space, Acacia hardwood, porcelain, and slate flooring, with granite countertops throughout. Custom kitchen with massive walk-in pantry with abundant storage. The living room is highlighted by a propane fireplace with custom cabinetry and vaulted ceilings. The large primary suite offers a private deck overlooking the water, a 5-piece ensuite with heated floors, double vanity, large soaker tub, and large walk-in closet with custom cabinetry with intricate details crafted from wood sourced on the property. Additional features include a main floor laundry with built-in cabinetry, a sunroom to view the spectacular sunsets, and an oversized office that can serve as a second bedroom. Massive windows throughout frame breathtaking lake views. The walkout basement features an in-law suite with over 9-foot ceilings, three bedrooms two with walk-in closets, 4-piece bathroom, and in-floor heating sourced from the efficient Boiler System. Ask for the ECONOMICAL utility costs.Detached and insulated 2400 sq ft garage with wood stove is perfect for hobby's or a home-based business. An additional fully insulated and finished 2,400 sq ft entertainment space above garage is complete with included furnishings, heat pump systems and large deck.Outdoor spaces include hot tub, saltwater pool, lake toys (canoe, kayak, paddle board, lily pad, swim platform) and a 100-ft dock on over 270 feet of pristine WATERFRONT. This sprawling private 14-acre sanctuary is situated in a mature hardwood forest and includes large fenced in garden with fruit trees, berry bushes and pond. Westerly facing to the lake, spectacular sunsets can be experienced all year long. This estate is the perfect family compound and multigenerational retreat that has everything you need to move right in and enjoy WATERFRONT living! (id:57557)
24 Dow Road
New Minas, Nova Scotia
Immaculate and well-built 3-bedroom home in the heart of New Minas, within walking distance to all amenities and just minutes from Highway 101. This home features a spacious open-concept kitchen, a bathroom with a walk-in shower, cozy hardwood floors, and a partially finished basement with a wood stove for added warmth. A modern heat pump provides efficient heating and cooling. The bedrooms are comfortable and ready for your personal touches. Outside, enjoy a large backyard, two double-car garages, a storage shed, and a paved driveway. This move-in ready home offers excellent space, solid construction, and unbeatable convenience. (id:57557)
398 Olive Avenue
Oshawa, Ontario
Legal duplex built in 2019, ideal for investment with no rent control, the property offers flexibility for market based increases. Upper unit features 3 bedrooms,4 pc washroom, spacious kitchen with quartz counters, living room with walk out to a patio and ensuite laundry. Lower unit features 2 bedroom apartment with walk out to yard, quartz counters, ensuite laundry and 4 pc bathroom Tenants pay for all utilities (id:57557)

