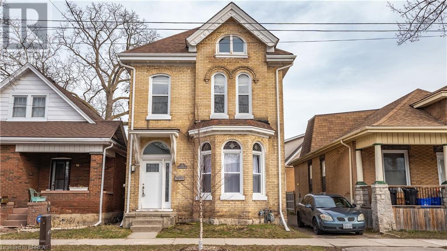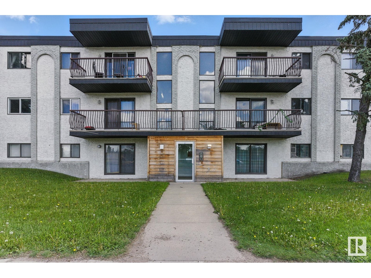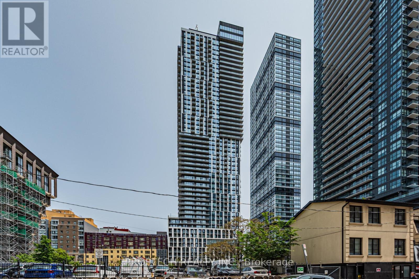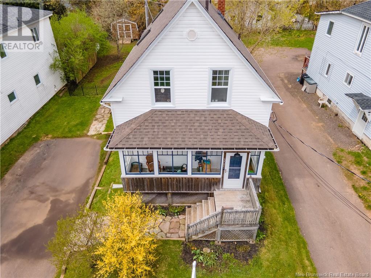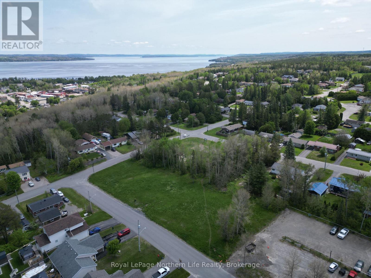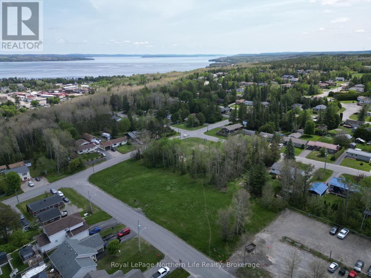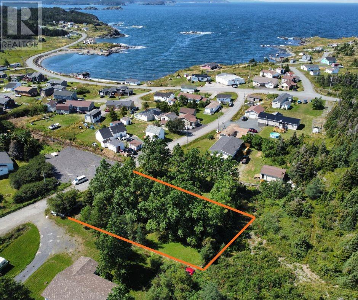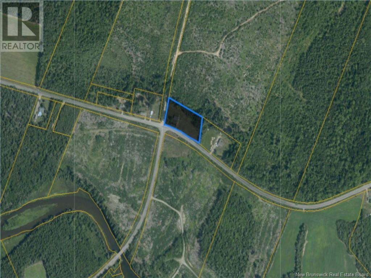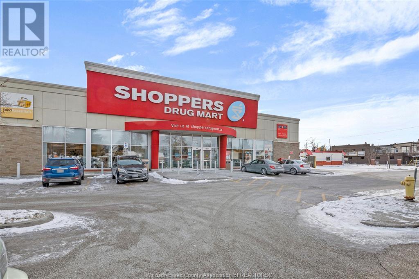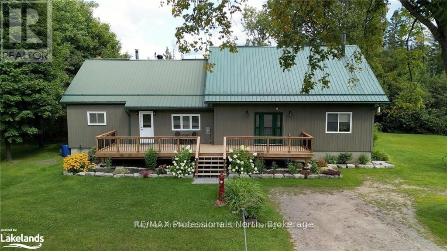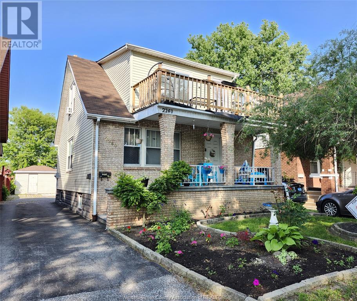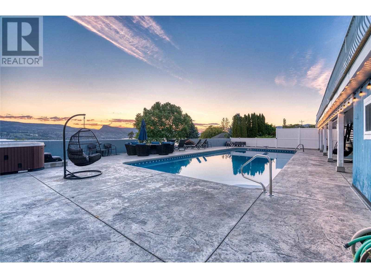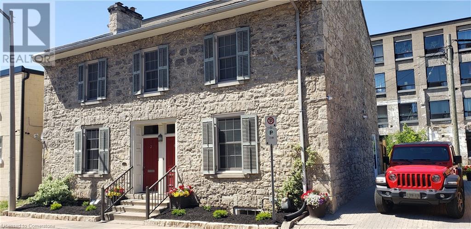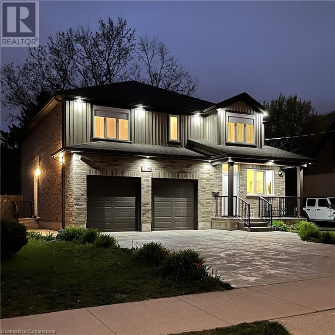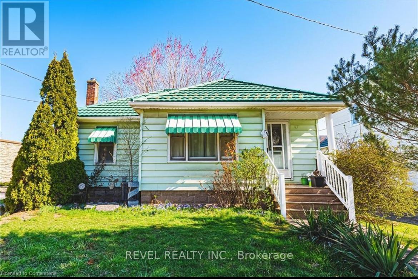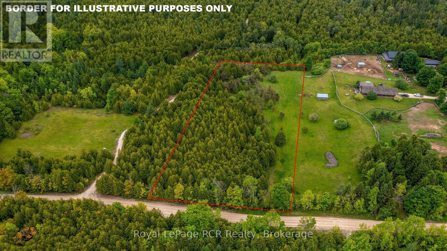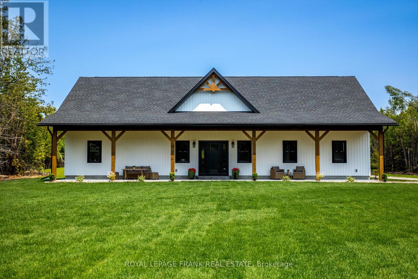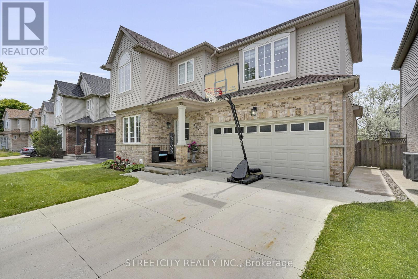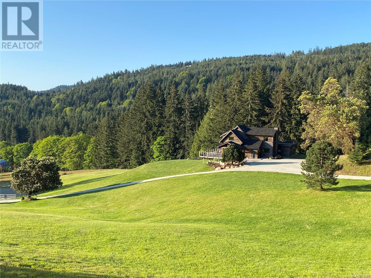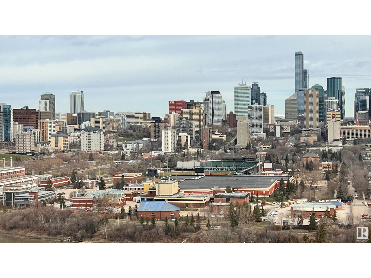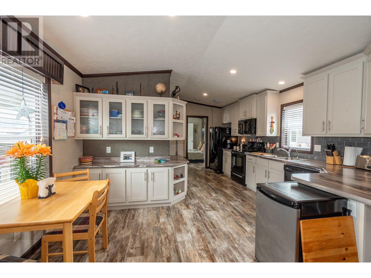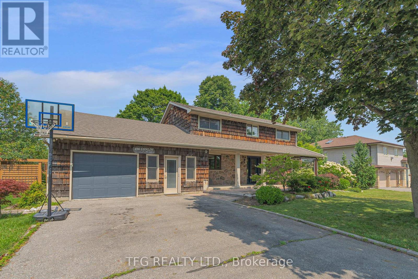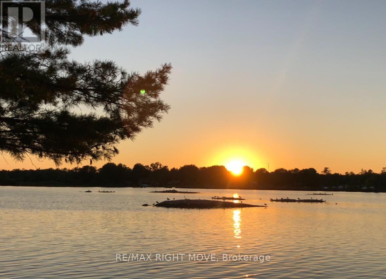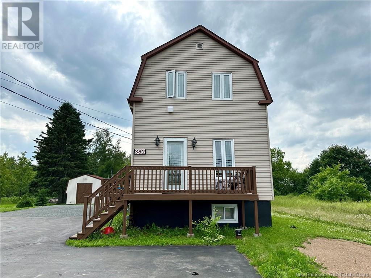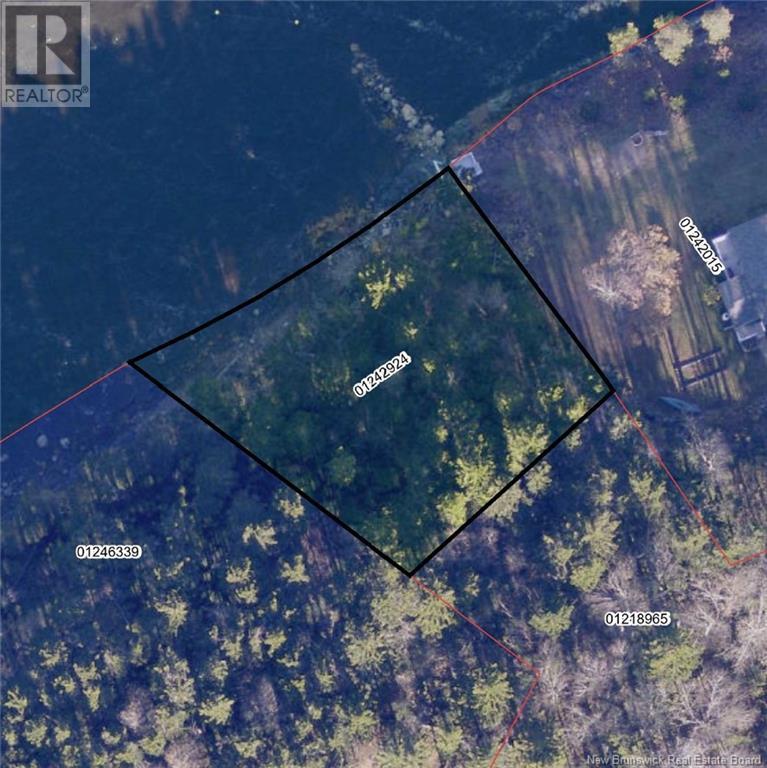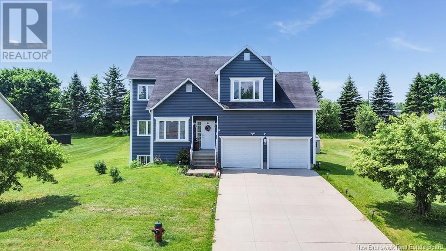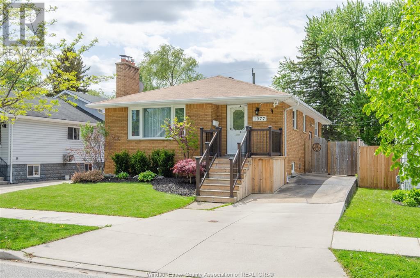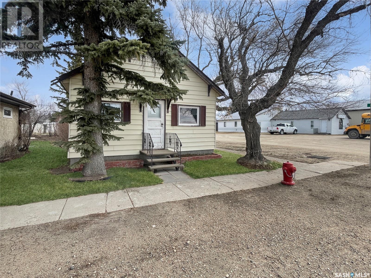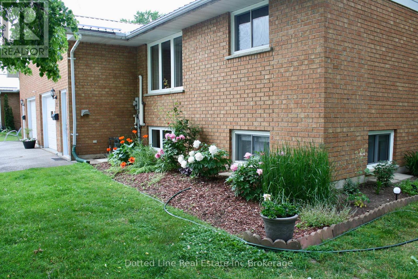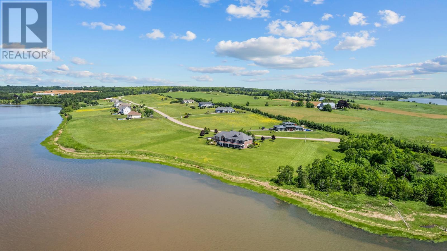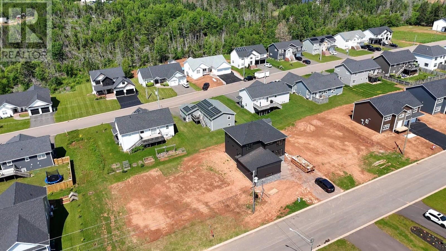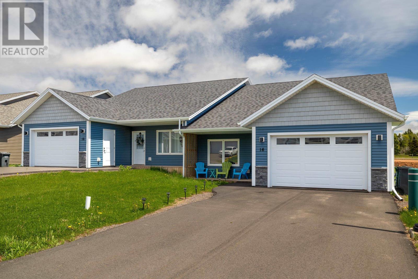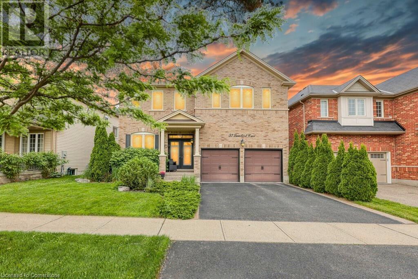Poodiac Road
Poodiac, New Brunswick
This 42 acre property is ideally situated just 16 kilometers south of Sussex and 38 kilometers north of the scenic village of St. Martins and the stunning Bay of Fundy coastline. Easily accessible, it features approximately 1,850 feet of paved road frontage along the south side of Poodiac Road. Power and electrical services are conveniently available at the roadside for future development. With a small local population, this peaceful area is the perfect spot to build your dream home. (id:57557)
307 - 10 Stonehill Court
Toronto, Ontario
Welcome To Your New Home! This Bright, Spacious, And Beautifully Updated 3-Bedroom Condo Offers 1.5 Baths, An Upgraded Kitchen With A Walk-In Pantry, And Fresh Paint Throughout. Enjoy The Open-Concept Living And Dining Area With Gorgeous Laminate Flooring, Perfect For Entertaining Or Relaxing. Step Out Onto Your Private Balcony And Sip Your Morning Coffee. Located In A Prime Area, You're Just Minutes From Bridlewood Mall, Birchmount Hospital, Libraries, Schools, Grocery Stores, Shopping Plazas, And Medical Clinics. Convenient Access To TTC Stops, Hwy 401, Hwy 404, And Nearby Amenities Makes Commuting A Breeze. The Building Offers Excellent Recreational Facilities, Including Tennis Courts And A Ping Pong Room At The Recreation Center. 1 Parking Included. All Utilities Are Covered In The Maintenance Fee Truly Move-In Ready! (id:57557)
48 Sheridan Street
Brantford, Ontario
Nestled in the heart of Brantford, this 2 and a half storey, up/down duplex boasts great living spaces. The main floor is a 2 bedroom, 1 bathroom unit with a good sized living room and full use of the fenced backyard. The upstairs unit is a 4 bed, 1 bath with an additional finished top floor making the living room. Both units have independent stackable laundry. Great long term, month to month tenants. Main floor is paying $1691.25 plus hydro, Upper unit is paying $1850 plus water, gas and hydro. This duplex currently has an NOI over $34k per year! (id:57557)
#304 10917 109 St Nw
Edmonton, Alberta
Welcome to Ascot Manor's unit 304. This charming condo offers a large living area with a big window that floods the space with natural light and opens onto your own private balcony—perfect for morning coffee or evening relaxation. The fully loaded kitchen is equipped with everything you need, and the 4-piece bathroom provides comfort and functionality. An additional flex room provides the perfect space for a home office, guest space, or extra storage. Conveniently located within walking distance to parks, schools, and public transit, and just a short drive to a major shopping centre and vibrant downtown amenities, this home offers the perfect blend of comfort and convenience. Ideal for first-time buyers, downsizers, or investors! (id:57557)
734 - 251 Jarvis Street
Toronto, Ontario
Spacious and modern 1-bedroom unit in the heart of downtown Toronto, featuring a practical carpet-free layout, freshly painted interiors, and a stylish kitchen with stainless steel appliances, quartz countertops, and sleek cabinetry. Enjoy unobstructed balcony views with no buildings in front, offering both comfort and luxury. Located steps from the Eaton Centre, TMU, George Brown College, Dundas Square, top dining, shopping, and the subway, with TTC at your doorstep. This well-managed building offers 24-hour concierge service, an outdoor pool, sky rooftop lounge, party rooms, and BBQ stationsperfect for urban living or investment. (id:57557)
30 Edward Street
Moncton, New Brunswick
Your Dream Home Awaits in Moncton East! Get ready to fall in love with this charming gem at the end of a tranquil street! This meticulously maintained home is not just a property; its a warm embrace filled with character and modern comforts, perfect for creating unforgettable memories. Step inside and be greeted by a bright, inviting interior that blends the warmth of original features with contemporary updates. The spacious living room boasts stunning 9-foot cathedral ceilings, elevating the ambiance and making every gathering feel special. Imagine hosting friends in your updated kitchen or unwinding in the expansive family room, complete with a cozy custom wood stove fireplace for those chilly evenings. The seamless flow leads you to a fantastic back deck, ideal for summer barbecues and outdoor relaxation. Venture upstairs to discover three generously sized bedrooms, including a luxurious primary suite with its very own ensuite and cathedral ceilingyour personal sanctuary! W/ two additional bathrooms, mornings will be a breeze for everyone in the household. But that's not all! The fenced backyard is a private oasis, adorned with mature trees and a spacious yard, while the large mini-barn offers extra storage for all your needs. Plus, the double-paved driveway adds to the home's appeal, making it perfect for you and your guests. This incredible property will be vacant July 31st, dont miss out! Call today for a private viewing and step into the home of your dreams! (id:57557)
39826 Western Road
Elmsdale, Prince Edward Island
This beautifully maintained 3-bedroom, 1-bathroom home offers 1,212 sq. ft. of bright, functional living space and shows clear pride of ownership throughout. Set on a well-kept lot in Elmsdale, the property combines comfort, privacy, and convenience in a peaceful West Prince setting. At the front of the home, you'll find an open-concept kitchen, dining, and living area, while the rear features three spacious bedrooms, a full bath, and main floor laundry. The primary bedroom includes a generous walk-in closet and access to a private back deck with a gazebo?perfect for morning coffee or evening relaxation. The home is efficiently heated with two heat pumps, smart heaters in each room, and a wood furnace backup for added peace of mind during island winters. A generator is included and professionally connected to the main electrical panel, providing a seamless power solution. Outside, enjoy a newly installed privacy fence, a landscaped backyard with an established garden, and a paved driveway. For storage, the property includes two 8x12 sheds and an additional 5x6 shed. Conveniently located on the main road in Elmsdale with: 6 minutes to Alberton, 14 minutes to O?Leary, 50 minutes to the city of Summerside. This exceptionally well-cared-for home offers comfort, privacy, and a great location in Western PEI. (id:57557)
536 Mccamus Avenue
Temiskaming Shores, Ontario
Cleared and serviced lot in sought after area of New Liskeard. With close access to nearby elementary school, park and hospital, yet in a quiet neighborhood, this is an excellent opportunity to build your family dream home. (id:57557)
540 Mccamus Avenue
Temiskaming Shores, Ontario
Cleared and serviced lot in sought after area of New Liskeard. With close access to nearby elementary school, park and hospital, yet in a quiet neighborhood, this is an excellent opportunity to build your family dream home. (id:57557)
7a Baggs Lane
Twillingate, Newfoundland & Labrador
This half acre treed lot on a quiet lane just a stones throw to the ocean with water and sewer at the curb, is your perfect building lot. Whether you are looking to build a cottage, home or rental, this desirable lot must be seen. Mature trees around the perimeter of the land creates a private oasis just minutes from the hustle and bustle of Twillingate's "downtown" core. A must see! (id:57557)
413 Bass River Point Road
Bass River, New Brunswick
So, you finally decided to build a home, but dont know where to build it. What if I told you I know just the place with a foundation, a 10 year old well and septic waiting for you! Allow me to introduce 413 Bass River Point Road, located in the peaceful Bass River community! Imagine owning a piece of land away from the big city lights, yet still close to essential services. This 1.68 acre beauty boasts several key features, including a scenic view of the distant hills, roughly 375 feet of road frontage, and a concrete foundation (approximately 22ft by 40ft) with a well and septic system located on the left-hand side of the parcel. A home once stood on the foundation but unfortunately burned down in 2023. The well and septic have not been used in recent years. The property also features a driveway conveniently close to the foundation and another potential driveway on the opposite side of the lot, offering the option to subdivide and sell a portion in the future. Love the outdoors? Good thing this property is beside trails and fishing spots galore! A mere 400m from the Bass River, 3km from Thompsons General Store/gas, and 24km from Rexton. The town of Rexton offers a wide range of amenities, including daycare services, schools, gas stations, grocery stores, restaurants, auto-repair, and more! This nearly blank canvas has endless opportunities in a quiet, calm, and private setting. So, what are you waiting for? Dont let this opportunity pass you by, contact your REALTOR® today! (id:57557)
233 Porter Street Unit# 1
Saint John, New Brunswick
For Lease Only: Looking to rent a two-bedroom apartment in West Saint John? This is a bright unit located on a family-friendly street just off Manchester Avenue as you go under the train bridge. This unit features an open-concept kitchen and living room, providing space for a kitchen table. The big living room window and the large window over the kitchen sink really bring in the daylight and sunshine. The bathroom has a tub as well as a shower, and the unit offers a full-size washer/dryer. Two large bedrooms with ample closets complete the unit, but for apartment living, this unit has an oversized storage closet, giving you a place to store alternate season clothing and personal belongings. There is a large shared backyard and off-street parking for two cars parked head to tail. This unit is available on July 1st. Rent is $1,750 per month plus heat & lights in the renter's name. Electric heat. One-year lease signed, minimum. Damage Deposit $1,750 paid to SNB, and references please. Note: This is not the whole house for rent. This is rental of lower apartment only. (id:57557)
7980 Menard Street
Windsor, Ontario
AMAZING INVESTMENT OPPORTUNITY!! LOCATED AT THE BUSY INTERSECTION OF LAUZON & WYANDOTTE THIS PROPERTY IS IN GREAT SHAPE AND OFFERS LONG-TERM FINANCIAL STABILITY. THE BUILDING WAS BUILT IN 2009 AND IS LEASED UNDER A NNN LEASE TO SHOPPERS DRUG MART WHICH IS ONE OF THE STRONGEST NATIONAL TENANTS TO AQUIRE. PLEASE CONTACT LISTING AGENT TO RECEIVE A CONFIDENTIALITY AGREEMENT AND MORE DETAILED INFORMATION REGARDING THE PROPERTY. (id:57557)
1026 Dewey Street
Highlands East, Ontario
This expansive property boasts 4+1 bedrooms and offers the perfect blend of space, comfort, and modern convenience. As you enter, you'll be greeted by a grand living room featuring a striking vaulted ceiling, perfect for relaxing or entertaining guests. The heart of the home is the country-style eat-in kitchen, equipped with a propane stove and quartz countertops. Whether you're hosting a family dinner or enjoying a quiet breakfast, this kitchen is both functional and stylish. The main floor includes a well-appointed 4-piece bathroom and 2 bedrooms, while the upstairs features an additional 3-piece bathroom and 2 more bedrooms, ensuring ample convenience for all family members and guests. There is 1 more room on the upper floor that can be used as an additional bedroom or a home office. Recent upgrades enhance both the beauty and efficiency of this home. Enjoy the benefits of a newer propane furnace, windows, and central air conditioning, ensuring year-round comfort. The home also features a propane BBQ hookup for outdoor cooking, Maibec siding for durability, seamless eavestroughs, and a newer septic system. Additional features include underground hydro and a generator panel, providing peace of mind and reliability. Don't miss out on this beautifully upgraded home that combines spacious living with modern amenities in a charming country setting. (id:57557)
2240 Mercer Street
Windsor, Ontario
Turn-key investment opportunity, well maintained, and centrally located duplex with a fully finished basement and four car driveway parking. Very promising cash flow, 2 bedroom & 1 bathroom units with potential income from third unit in the lower level presently occupied as part of main floor. Walking distance to Jackson park, schools, medical and shopping centres. (id:57557)
2240 Mercer Street
Windsor, Ontario
Turn-key investment opportunity, well maintained, and centrally located duplex with a fully finished basement and four car driveway parking. Very promising cash flow, 2 bedroom & 1 bathroom units with potential income from third unit in the lower level presently occupied as part of main floor. Walking distance to Jackson park, schools, medical and shopping centres. (id:57557)
1617 Gowling Terrace
Milton, Ontario
Welcome to 1617 Gowling Terrace, Milton A Beautiful Family Home! This spacious and inviting 4-bedroom, 4-bathroom home offers the perfect blend of comfort, functionality, and style. Located in a desirable Milton neighborhood, this property features 3 generous bedrooms on the second floor, including a large primary retreat complete with a 4-piece ensuite and walk-in closet. The additional two bedrooms share a full 4-piece main bathroom, ideal for a growing family. The main floor boasts a bright and open layout with a modern kitchen, a cozy family room/living room, and a dining area perfect for everyday living and entertaining alike. The fully finished basement adds incredible value, featuring a 4th bedroom, a spacious rec room, and another full bathroom ideal for guests, extended family, or a home office setup. This move-in-ready home is the total package in a family-friendly community close to schools, parks, shopping, and transit, only a few minutes to drive to the 401 or the Milton GO Station. Don't miss your opportunity to own this fantastic home! (id:57557)
2205 Naramata Road
Naramata, British Columbia
Welcome to 2205 Naramata Road – Your Okanagan Dream Awaits Nestled in the heart of wine country, 2205 Naramata Road offers a rare opportunity to experience the best of Okanagan living. Surrounded by lush vineyards, sparkling lake views, and the peaceful rhythms of nature, this stunning property blends timeless charm with modern comfort. From the moment you arrive, you're greeted by a sense of serenity and warmth. The home’s inviting curb appeal, mature landscaping, and sun-drenched patio spaces set the tone for relaxed, year-round living. Step inside to discover four spacious bedrooms, each with its own ensuite, offering privacy and comfort for family and guests alike. Newly renovated bathrooms feature elegant finishes and thoughtful design. The living space is bathed in natural light, enhanced by high-end EuroLine doors that blur the line between indoor and outdoor living. Outside, your personal oasis awaits. A stunning 50x20 saltwater pool beckons on warm summer days, while a nearby hot tub invites relaxation under the stars. Whether you're hosting friends or simply soaking in the peaceful surroundings, the outdoor spaces are designed to impress. Every detail has been considered in this meticulously maintained home, offering both modern sophistication and timeless charm. Located minutes from Naramata village, award-winning wineries, and outdoor adventures, 2205 Naramata Road is more than a home—it’s a lifestyle. (id:57557)
2 & 4 Warnock Street
Cambridge, Ontario
These beautiful side-by-side Semi's (1-3 bedrm/1-2bedrm) feature two renovated modern homes, each with SEPARATE furnace, central air conditioning, hot water tank, water softener, and Hydro, Gas, and Water ~ perfect for Multi-generational living, first-time buyers, or savvy investors. The homes have updated electrical, plumbing, and upgraded roofs. Situated just steps from the Grand River & Pedestrian bridge connecting you to the vibrant Gaslight District, where you'll enjoy easy access to a variety of excellent restaurants, the Hamilton Theatre, live music, cafes, local coffee shoppes, Farmer's Market, and the Idea Exchange. This location strikes the perfect balance between peaceful suburban living and the convenience of nearby amenities, making it an attractive option for both residents and tenants. Whether you're looking for a property with rental income potential or simply a fantastic spot to call home, this one has it all! 2 Warnock boasts a 2 bedrm, 2 bath suite that's been thoughtfully renovated, showcasing an open-concept chef's kitchen with high-end stainless appliances & stone countertops & family room. Exquisite hardwood floors throughout. The Primary suite offers a cleverly-designed 4pc bath, walk-in closet loaded with organizers, & a superb makeup/vanity area. Upper floor rounds out w/ 2nd bedroom hosting a large double closet and window seat. Pull-down stairs leading to 500 sf of beautiful attic storage with plywood flooring! Professionally finished basement creates a warm, inviting family room w/fireplace, 2 home offices, full laundry, workshop, and convenient 2 pc bathrm. Enjoy lots of storage space, a step-in pantry and a step-up workshop/utility area! 4 Warnock has 3 large bedrooms, 1 bath, full laundry & storage in basement, & great kitchen/dining area. Upgrades include hardwood flooring, paint, new carpeting. This property’s impeccable condition and attention to detail ensure it stands out in the market. (id:57557)
1181 Sunset Drive Unit# 1902
Kelowna, British Columbia
Luxury Downtown Living at One Water Street! Welcome to Unit 1902 at 1181 Sunset Drive, a stunning 2-bedroom, 2-bathroom condo in one of **Kelowna’s most prestigious buildings, One Water Street. Located in the heart of downtown, this upscale residence offers breathtaking city and lake views, modern high-end finishes, and an open-concept layout designed for comfort and style. Enjoy resort-style amenities, including two outdoor pools, a hot tub, a state-of-the-art fitness center, a yoga studio, a pickleball court, and an exclusive resident lounge. Step outside and find yourself just **minutes from Kelowna’s best restaurants, shopping, the casino, Prospera Place Arena, and the scenic waterfront**. Whether you're looking for a full-time residence or an investment in Kelowna’s thriving real estate market, this is an opportunity you don’t want to miss. Book your private showing today! (id:57557)
3767 Glover Avenue E
Armstrong, British Columbia
Welcome to this beautifully updated 4-bedroom, 3-bathroom family home, perfectly situated in a quiet and private neighborhood of Armstrong. Offering both comfort and convenience, this home is just minutes from Highland Park Elementary and the IPE grounds, making it an ideal choice for families. Roof has been updated along with the central air system in 2022. Step inside to find a stunningly updated kitchen designed for both function and style. The spacious layout includes large bedrooms, ensuring plenty of room for everyone. A dedicated games room provides the perfect space for family fun and relaxation. One of the standout features of this home is the expansive, fully screened and covered deck—a dream for entertaining year-round. Whether you’re hosting gatherings or simply enjoying a quiet morning coffee, this outdoor space is a true retreat. With its unbeatable combination of privacy, space, and convenience, this home is a must-see. Call today to book your showing! (id:57557)
236 Neilson Avenue
Waterloo, Ontario
Welcome to luxury living in the heart of Waterloo! Situated in the prestigious Lincoln Heights neighbourhood, this custom-built home offers over 4,300 sqft of beautifully finished space, including 6 spacious bedrooms and 6 elegant bathrooms - perfect for multi-generational families or those who love to entertain. With its generous layout, separate entrance, and flexible room configurations, this home is also ideally suited for a home-based business such as a massage clinic, spa, acupuncture studio, accounting office, or other wellness or professional services - seamlessly blending work and home life in one exceptional location. The exterior impresses with a large stamped concrete driveway (parking for 6), a finished garage with smart openers, built-in shelving, and EV charger-ready wiring. Inside, you'll find premium finishes like European doors and windows with 3-way hinges, roller shutters on the second floor, and a custom solid wood kitchen featuring a 10ft quartz island, soft-close cabinetry, high-end appliances, and a drinking water filtration system. The open-concept living area includes built-in shelves, a 5.1 surround sound system, and Bose ceiling speakers with multi-zone audio. Relax year-round in the sunroom with skylight, or entertain in the beautifully landscaped backyard with 1,100+ sqft of interlocking stone and lush gardens. Additional highlights include solid wood bathroom vanities with granite countertops, security camera wiring with DVR, and a fully finished basement featuring 2 bedrooms, a full bath, and a spacious family room - perfect for movie nights or guests. This exceptional home blends timeless elegance with modern convenience in a family-friendly community. Don't miss this rare opportunity! (id:57557)
80 Livingston Avenue
Grimsby, Ontario
Charming and updated detached bungalow in a prime central Grimsby location! This 2+1 bed, 2 bath home features a bright open-concept living, dining, and kitchen area with new flooring throughoutperfect for modern living. The main floor offers two spacious bedrooms and a beautifully renovated 4-piece bath. Downstairs, enjoy a fully finished basement with a wet bar, additional bedroom, second full bathroom, and laundry ideal for guests, in-laws, or entertaining. Step outside to a generous backyard with a detached garage and parking for two. Close to schools, amenities, parks, and easy highway access. A perfect blend of comfort, style, and location! (id:57557)
00 Gambles Side Road
Tay Valley, Ontario
This 14-acre (more or less) parcel of flat, tile-drained land is the perfect place to build your dream home, start a hobby farm, or add outbuildings with plenty of space to enjoy. Located near beautiful lakes and streams, with the Tay Havelock Trail close by for hiking and four-wheeling, its an outdoor lovers paradise. Just 10 minutes from Heritage Perth for shopping, dining, and entertainment, and only 20 minutes to Carleton Place for big-box stores, this property offers the perfect blend of rural charm and modern convenience. With a direct 45-minute drive to Ottawa via Highway 7, you can experience peaceful country living while staying connected to the city. (id:57557)
N/a Concession 8 Road
West Grey, Ontario
Beautiful 3-acre building lot, perfectly nestled among mature pine and cedar trees with the balance in gently rolling pasture land. Offering the ideal blend of natural privacy and open space, this property presents beautiful building sites ready for your custom dream home. Located on a quiet country road just minutes from Markdale, you'll enjoy peaceful rural living with convenient access to town amenities, schools, shops, recreational trails and new hospital. Whether you're envisioning a cozy retreat or a family estate, this scenic lot is a great opportunity to create something truly special. Don't miss your chance to own a slice of countryside charm. Contact your Realtor to book your showing today. (id:57557)
Con 6 Ptlt11 Kennisis Lake Road
Dysart Et Al, Ontario
This private 2.5 acre cleared and prepped property is ready for you to build your dream home or getaway retreat. All the essential groundwork has been done for you, with a 400 amp hydro service already installed and a drilled well in place saving you time and effort in the building process. Enjoy the best of both worlds with the peace and privacy of a rural setting while being less than five minutes to West Guilford, 10 minutes to Haliburton, and 15 minutes to Haliburton Forest and Wildlife Reserve. Surrounded by nature and close to numerous lakes this location offers endless opportunities for outdoor recreation including boating fishing hiking and more. Don't miss this unique opportunity to own a prime ready-to-build property in the heart of cottage country. (id:57557)
168 Trillium Lane
Tweed, Ontario
Waterfront dream retreat! This is a beautifully maintained 5 bedroom, 3 bath bungalow w/ double garage, & 2 full kitchens, boasting a completely separate suite. Nestled along the Moira River on a stunning private double lot with direct boat access leading to Stoco Lake. This tranquil property is ideal for multi-generational living, year-round enjoyment, or a smart investment opportunity. Step inside the main residence and be drawn to the expansive open-concept living, dining, & kitchen area with a large island & double-oven, perfect for entertaining. Natural light floods the space, while the cozy family room with fireplace creates an inviting atmosphere. The main level also features a spacious primary bedroom, a dedicated office/bedroom, stylish 4-piece bathroom, & a convenient laundry room (originally a third bedroom, easily converted back if desired). The walkout side addition adds even more functional space, complete with a 4-piece bath, a bedroom, eating area, & living space ideal for a bachelor suite, guest quarters, or teen retreat. A major highlight is the fully self-contained 1-bedroom in-law suite, featuring a private entrance, kitchen, bathroom, & a radiant screened-in sunroom perfect for extended family, rental income, or Airbnb. Step outside & soak in the serene setting featuring a beautifully landscaped yard, an L-shaped dock for your water toys, a two-tiered deck including a screened-in gazebo, ideal for entertaining & watching the sunsets over the river, several cozy fire pits for evening gatherings & a circular driveway & double detached garage with space for a workshop. Recent updates include a durable steel roof, electric heat pump, owned hot water tank, updated flooring, & a new floating dock system providing both modern comfort and peace of mind. Whether you're searching for a year-round waterfront residence, a versatile multi-family setup, or a savvy investment opportunity, this Moira River beauty checks all the boxes. (id:57557)
652 County Road 49
Trent Lakes, Ontario
Absolutely Impressive! Create wonderful memories with this newly owner built luxury, custom ranch bungalow, nestled on 8.39 serene acres for your own tranquil playground. Imagine yourselves on your own private estate with beautiful trails to explore, a natural pond and skating rink, even a year-round bunkie - A Perfect setting. This exquisite and sophisticated home has been meticulously designed that showcases impeccable craftsmanship and upscale finishes throughout. Stunning open concept living with cathedral ceilings completes with an elegant living room and dining area. A gorgeous, custom designed kitchen has been crafted with exquisite tastes in mind. White oak cabinetry, massive center island with breakfast bar, all quartz surfaces, quartz tile backsplash, Samsung smart appliances, a pot filler, panel style dishwasher. Steps away to a separate coffee and wine bar, a 2nd pot filler, even a butlers pantry. The primary bedroom wing is elegant, luxurious and restful, with a full walk-in closet complete with custom cabinetry, lovely 4 pc ensuite with quality finishes, heated floors. There are 3 thoughtfully designed and abundantly spaced bedrooms with a lovely upscale 5 piece bath in a separate wing. A third 2-pc bath that is elegant as well the laundry room, that is complete with a Smart Samsung front load washer and dryer, custom beautiful cabinetry with a deep stone sink. The custom white oak staircase leads to a comfy loft area with an attached bonus room for a bedroom, office or sitting area. Front & back covered concrete porches boasting Douglas Fir posts, beams and ceilings with recessed lighting. Oversized, immaculate heated 2 car garage, complete with man cave. An ICF construction build from footings to roof for energy efficiency. Situated only 5 minutes to Bobcaygeon on a paved road for all amenities and services. Whether it's serene mornings overlooking nature scenes or exploring the trails, this is a retreat, a place to refresh and build your dreams. (id:57557)
463 South Leaksdale Circle
London South, Ontario
Welcome to Summerside area one of the highly desirable neighbourhood in South of London. This gorgeous -- Carpet Free -- Two 2 story house offers 5 bedrooms, 2.5 bathrooms, double car garage, wide concrete driveway for almost 4 cars, and over 2500 sq.ft finished area, a great choice for growing family. Beautiful layout main floor offer, large living room, formal dining area, all hardwood flooring, family room with fireplace open to an extra dining area, bright kitchen with quartz counter tops, tastefully color backsplash, plenty of cabinets and pantry, all stainless steel appliances, very modern ceramic tiles floor through the foyer and family room & kitchen, 2 pc. Bathroom, a glass door leads to wood deck in fully fenced backyard. Second floor feature, large primary bedroom with walk-in closet, plus Three 3 more good sizes of bedrooms, 4 pc. Bathroom, all laminate flooring. Lower level professionally finished by the builder of this house, offer a large size recreation room with gas fireplace, one bedroom, 3pc. Bathroom, laundry room & storage. This move-in ready with high quality finished property should become your place soon, close to schools, shopping, playground, easy access to highway 401, and to the most amenities. (id:57557)
445 Cranberry Rd
Salt Spring, British Columbia
Not far from where roads divide, a stones throw from town, yet a world away, this time honoured 12 acre homestead is a melody of refined rustic character and modern sensibility.Thoughtfully and thoroughly renovated from roof to foundation, every element has been renewed to elevate both form and function. High level design elements include Sub Zero / Wolf Gourmet equipped kitchen, forager's pantry, sequestered bedroom suites, luxury baths and high efficiency upgrades factored with comfort and convenience in mind. Through the trails and over the rails, the south facing acreage welcomes exploration and agricultural pursuits with ample open pastures, barn, riding ring, tractor shed and workshop all appropriately sized and positioned. Apres-agrarian elements include sublime view filled sun decks with fire pit and covered BBQ station. An irreplaceable farm of lyrical emotion and enduring appeal. It's quieter than you thought, if you like the quiet a lot..... (id:57557)
#908 10149 Saskatchewan Dr Nw Nw
Edmonton, Alberta
LOCATION, LOCATION, LOCATION ! Welcome Such an amazing building in Waters Edge, located in central Edmonton, closed to U of A, Macewan University, downtown, Old strathcona town center, antique mall etc. It's #908, on 9th floor with 826 sqft, 2 BDRM/2 full ensuite bath, features as all glass doors/windows with fully sun, recent renovation of newer for vinyl flooring, 2 ensuite bath/ceramic tiles flooring and wall tiles, newer paint throughout including ceiling, OTR Microwave and all lighting fixtures, and professional cleanup all over the unit. It's so convenient for young students or professionals' living, only minutes to schools, Uni-Ave, downtown for daily operation; lots of amenities as recreation area, much equipment and racquetball courts in a private gym, social/weight rooms, basketball/tennis court on top of the covered parkade and more visitor parkings! Take a coffee time, overlook to have a city view, enjoy all of your life in Waters Edge! 'Early birds get worms' and you won't miss it out !! (id:57557)
61 Antoine Road Unit# 8
Vernon, British Columbia
Immaculately maintained 16' wide 2 bed, 2 bath home located in Louis Brothers Landing MHP. This community is family and pet friendly with access to Okanagan Lake! Greeted w great curb appeal & an expansive outdoor deck perfect for entertaining or relaxing. Inside, you will notice the difference for how spacious this home is with it being 16' wide! Open concept living with vaulted ceilings, large windows for tons of natural light and a great layout with the 2 bedrooms at opposite ends of the home. Ample cabinetry, counter space & black appliances in the kitchen. Primary bedroom offers a walk-in closet & ensuite with stand up shower. On the other side of the home you will find a secondary bedroom or office. Fully landscaped backyard features a large grass area & generous 430 sq ft deck. Metal shed for storage and ample storage on and under the deck. Home features propane furnace, A/C, reverse osmosis, & water softener. Also included are a set of high-end washer & dryer. Pad rent at $429 per month covering water, garbage pick-up, & road maintenance. Pets are allowed with park approval. No age restriction. Optional boat/RV parking is available. Community picnic area has tables, fire pit & 2 docks to enjoy Okanagan Lake! A peaceful retreat to take in the mountain view yet close to Vernon for convenient access to amenities. Call to schedule your showing today! (id:57557)
24 Vincena Road
Caledon, Ontario
Absolutely stunning and meticulously maintained 4-bedroom, 4-bathroom executive detached home on a rare premium corner lot offering 2603 sq ft (as per builder) in a highly sought-after new Caledon subdivision! Just one year new, this modern brick & stone elevation home features over $100K in quality upgrades, including 9 ft ceilings on both floors, 8 ft tall interior doors, and oversized windows that bring in abundant natural light. Enjoy separate living, dining, and family rooms with 7 wide white oak hardwood flooring, and porcelain tiles throughout the foyer, kitchen, laundry, and all bathrooms. The upgraded kitchen offers soft-close modern cabinetry, quartz countertops, a large sink, upgraded appliances, and a walk-out to the backyard from the breakfast area. The cozy family room features an electric fireplace for added comfort and style. A beautiful oak staircase with iron spindles leads to the second floor with 4 generously sized bedrooms, including 2 primary suites, each with access to a washroom. The main primary retreat includes a spacious walk-in closet and a luxurious ensuite with quartz counters, an upgraded vanity, and a glass-enclosed marble shower. All bathrooms are upgraded, including vanities, sinks, and fixtures, with three full baths on the second floor and convenient second-floor laundry. Additional highlights include no sidewalk along the frontage of the home (sidewalk runs along the driveway side), offering more privacy and a wider lot appearance. Upcoming plaza, school, park, and recreation center all within walking distance make this a perfect family-friendly location. A rare and limited model truly a fantastic opportunity in a growing community! (id:57557)
490 Conlin Road E
Oshawa, Ontario
Welcome to 490 Conlin in Oshawa! This incredibly unique executive property is also located on a very large 100x150 ft lot. Full cosmetic update in the last year, this is a large 2500 sq ft 4 bedroom home with an additional 2 bedrooms in the finished basement. Beautiful cedar shake exterior, oversized pool with a bath house and steam room/sauna. New custom kitchen, paint, wood stained baseboard. Tasteful renovated and timeless architecture. Ample parking in front and set far back from the street. converted garage space for home office use as well. R1A zoning but future severance or land assembly potential. Resort like backyard in a central location of the city allowing for excellent commuting options and access to all services. (id:57557)
7682 Oak Point Road
Ramara, Ontario
Spectacular Lake Couchiching sunsets from this lovely waterfront property is the RIGHT MOVE for those with construction knowledge/skills or the desire & vision to build your own home/cottage on the Trent Severn Waterway where endless water fun and a laid back lifestyle is your goal. Because Oak Point Road is situated on an island (with municipal road access), the traffic is generally limited to residents. It is incredibly picturesque and while Rogers cable is available, those gorgeous western sunsets will have you turning off the tv. Centennial Park located just down the road is available for outdoor fitness, dog park, kids playground as well as a beach. The quaint village of Washago at the northern end of Lake Couchiching and minutes to the property offers all the amenities you need including a grocery store, hardware, public boat launch, restaurants, liquor. Short drive to the Casino for world class entertainment. Great central location. Easy Highway 11 access only 1.5 hours from Toronto, 20 minutes to Orillia and under 20 minutes to Gravenhurst. (id:57557)
382 Rue Principale
Nigadoo, New Brunswick
Spacious 4-bed, 2.5-bath home with a fully self-contained in-law/rental suite. Main level offers formal living/dining with new floors, plus a bedroom and full bath. Upstairs: two more bedrooms and a 2-pc bath. Basement suiteprivate entrance, separate meterfeatures its own kitchen, living room, bedroom, and 4-pc bath. Live comfortably, earn extra income, or keep family close. Book your showing today! (id:57557)
Lot Lydia's Ledge Road
Utopia, New Brunswick
Beautiful wooded .23-acre lot with approximately 130 feet of waterfront on scenic Lake Utopia. This peaceful property offers a perfect escape for nature loversideal for fishing, boating, or simply relaxing by the water. Located just minutes from the brand-new Hollows Golf Club, this is a fantastic opportunity to enjoy both recreational living and golf in one of the area's most desirable settings. Whether you're looking to build a getaway cabin or invest in a piece of lakefront paradise, this lot has it all. Make sure to take a look at the 360 degree video! (id:57557)
16 Howe Crescent
Oromocto, New Brunswick
Located in one of Oromocto's most coveted neighbourhoods w/larger properties, quiet streets and amazing neighbours, a contemporary two storey with a modern and comfortable feel. The executive home has a grand, welcoming foyer, cathedral ceilings and perfect floor plan for any lifestyle. On the main level, hardwood flooring, expansive windows, and a striking staircase.Your custom-designed kitchen, complete with SS appliances, flows seamlessly into the open-concept living and dining areas, ideal for both everyday living and entertaining. From here, step out onto a newly constructed deck overlooking an oversized, beautifully landscaped backyard. A conveniently located half bath is accessible near the entrance from the attached garage. Ascending the stunning wood staircase, the upper level offers a thoughtfully designed layout featuring a spacious main bathroom, two generously sized bedrooms, and a smart designated laundry room. The luxurious primary suite retreat, showcases a large walk-in closet and an elegant ensuite with both a soaker tub and a separate shower. The lower level impresses with a generous family or theatre room, a fourth bedroom, roughed-in plumbing for an additional bathroom, ample storage space, and direct walkout access to the backyard. Additional highlights of this exceptional property include an energy-efficient natural gas forced air heat pump system, a double attached garage, and concrete driveway. A stunning package in a beautiful sought after location. (id:57557)
33 Tom Paul Hill
Bonavista, Newfoundland & Labrador
Are you looking for a home with everything on one level and lots of open concept space? This may be the home for you! Situated on just over half an acre lot in historic Bonavista with a single car garage on the lower level and a 20 x 12 shed to take care of all your storage needs. Enter the home through the front door into a large porch with double closets which leads into a very large kitchen with a 10 ft eat-at island and plenty of space for a large table or dining set. Just Two steps down into a spacious living room with French doors, a propane fireplace and patio doors leading out to the 43 ft deck. Primary bedroom and ensuite are located off the living room and completely separate from the other bedrooms. Off the kitchen through the hallway you will find the other Two bedrooms and large family bathroom with jetted tub and stand alone shower. There is also, a large bonus room/3 season sunroom on the main level with double patio doors opening unto the deck, and access to the garage, the perfect place to sit and watch the sun come up over the Town of Bonavista. The partial basement is developed with rec room/family room, wet bar and 1/2 bath. This property has a 200 amp electric panel and a generator. You have your choice of heat in this home as there is electric heat, oil furnace/wood furnace with newer prefab chimney and is WETT certified. With partial ocean views, you can sit and watch the sunset from your kitchen. Whether you are looking for a year round family home or a summer retreat, this may the property for you. (id:57557)
1077 Fairview
Windsor, Ontario
Welcome to this charming full-brick bungalow in the desirable Riverside neighborhood! Nestled on a quiet, tree-lined street, this 3-bedroom, 2-bathroom home blends character and modern comfort. Step inside to gleaming hardwood floors and a large kitchen. The cozy living room invites you to relax by the fireplace, framed by beautiful built-ins. An updated bathroom adds a fresh touch, while the fully finished basement offers endless possibilities—playroom, family space, storage, plus the convenience of its own entrance. Enjoy morning coffee on the inviting front porch or unwind on the backyard patio. The beautifully landscaped front yard adds curb appeal, making this home as charming outside as it is inside. Close to schools, parks, scenic trails, shopping and more. (id:57557)
239 Railway Avenue
Vibank, Saskatchewan
Welcome to this well-maintained 2-bedroom bungalow located in the heart of Vibank, Saskatchewan—a vibrant, full-service community just 40 minutes from Regina. This cozy home features a spacious living room with newer flooring and fresh paint, creating a bright and inviting atmosphere. The functional layout includes a 4-piece bathroom, a comfortable kitchen and dining area, and two generously sized bedrooms. Outside, you'll find a detached single-car garage and a good-sized yard with plenty of space to relax or garden. Perfect for first-time buyers, retirees, or investors, this property is available for immediate possession—just move in and make it your own! Vibank offers everything you need: a K–12 school, bank, grocery store, restaurants, rink, gas station, and more. Experience small-town living with big-time amenities. Don't miss your chance to own this affordable gem in a welcoming community—schedule your viewing today! (id:57557)
106 King Street
Kincardine, Ontario
Discover the potential of this charming 2-bedroom bungalow, ideally located just minutes from Inverhuron Beach, steps to downtown Tiverton, and only a short drive to downtown Kincardine—offering easy access to shops, restaurants, and waterfront attractions. It's also conveniently close to the Bruce Power Plant, making it an excellent option for professionals, seasonal workers, or anyone involved in the cottage rental industry. The home features upgraded vinyl windows, laminate flooring in several rooms, and a spacious asphalt driveway with ample parking. Its flexible layout and location make it perfect for year-round living in a peaceful, yet connected setting. Included in the lease are all major appliances—refrigerator, stove, washer, dryer as well as a garage door opener, hot water tank (owned), smoke detectors & window coverings. Don't miss your chance to lease this well-maintained and versatile home in one of the area's most sought-after communities! (id:57557)
15 - 214 South Street W
Aylmer, Ontario
Tired of the busy life? Check this out, here we have a end unit condo designed for easy living. No need to do yardwork and or snow removal, thats all included. This is a desirable end unit, very well maintained, smoke free and move in ready. Main floor has open concept design with spacious kitchen dining room with patio walk out to private and covered deck, plenty of yard space and a shed for additional storage. Living room and both bedrooms on main floor have quality hardwood flooring. Both bedrooms have a big closet. You'll appreciate the laundry room on main floor. Lower level is finished and designed for in-law living. Has a nice kitchen and dining area, a spacious living room, bedroom and 3 piece washroom. Condo fees are approximately $2400 a year and it includes pawn care and snow removal. You get a nice size attached garage and double wide paved driveway plus there is plenty of room for visitor parking. (id:57557)
Lot 30 Alexander Drive
Clyde River, Prince Edward Island
Discover the perfect setting for your PEI dream home with this exceptional 1.15-acre lot located on Lot 30 Alexander Drive in the highly sought-after Dunedin Subdivision. Overlooking the serene West River, this property offers breathtaking water views and a peaceful, picturesque backdrop for your future home. Situated just 12 minutes from Charlottetown, this prime location combines the tranquility of rural living with the convenience of nearby city amenities. Golf enthusiasts will love the proximity to Clyde River Golf Course, Glen Afton Golf Course, and Country View Golf Course, all just a short drive away. With ample space and scenic surroundings, this lot offers endless possibilities, whether you envision a sprawling estate, or a custom-built retreat. The West River views provide a stunning backdrop for morning coffee on your future deck or evening gatherings with friends and family. This is a rare opportunity to build your dream home in one of PEI?s most desirable locations, offering both natural beauty and convenience. Don?t miss out on this chance to own a slice of paradise on Alexander Drive. (id:57557)
Lot 116 Bridget Drive
Charlottetown, Prince Edward Island
This prime building lot on Bridget Drive, nestled in the desirable Windsor Park subdivision of West Royalty, offers the perfect setting for your future home. Located in a thriving and growing community, the lot is protected by covenants to ensure lasting value. Surrounded by modern family homes and conveniently close to walking trails, sidewalks, bus routes, a community park, and more, this location provides both comfort and convenience for your family?s lifestyle. Please note listing agent is directly related to vendor. (id:57557)
16-18 Beech Hill Avenue
Charlottetown, Prince Edward Island
Welcome to 16-18 Beech Hill Avenue - an exceptional, high-quality full duplex offering stylish, one-level living in East Royalty, just minutes from downtown Charlottetown. Each side of this 1,380 sq. ft. ranch-style home impresses with soaring vaulted ceilings, an open-concept layout, and a built-in Bluetooth audio system. The kitchens are chef-inspired, featuring quartz countertops, walk-in pantries, and large islands that flow into bright, spacious living areas - perfect for entertaining or unwinding. The primary suites offer walk-in closets and elegant ensuites with double vanities and stone counters, complemented by two additional bedrooms and a second full bath. Built on a heated slab with wood cabinetry and upscale finishes throughout, each unit includes an attached double garage for added convenience. Located in a quiet, newer subdivision close to schools, parks, and amenities, this is a rare opportunity to own a modern, well-crafted home in a growing community. *Note: Co-listing agent is part of the ownership group. (id:57557)
37 Lambert Crescent
Brantford, Ontario
Step into your dream home at 37 Lambert Crescent, Brantford! This stunning 2-storey, all-brick residence in the welcoming Empire South neighbourhood is perfect for families, featuring a walk-out basement ideal for an in-law suite and a serene, protected green space as your backyard. Spanning 2,788 sq. ft. above grade, this home offers 4 bedrooms, 2.5 bathrooms, and soaring 9 ft. ceilings. Recent upgrades and premium builder enhancements make this property a standout. Builder upgrades include a premium lot backing onto green space, a 200-amp electrical panel, 6-inch exterior framing, enhanced insulation (including the attic), 9 ft. sliding doors on the main level and basement, and oversized windows throughout. The exterior shines with a custom stamped concrete front porch, fully landscaped curbs, upgraded front door inserts, and two new insulated garage doors. The backyard is an entertainer’s paradise, featuring a fully fenced yard, a 3-tier wooden deck with pin lights, a hot tub, an 18 ft. above-ground pool (52 deep), a natural gas hookup on the upper deck, and a concrete patio in the lower yard. Inside, no detail has been overlooked. Upgraded baseboards, hardwood floors throughout (no carpet), and premium tile in the foyer and primary bathroom elevate the space. All three bathrooms have been beautifully renovated with new sinks, toilets, and a freestanding tub. Unique custom touches set this home apart, including crown moulding throughout, accent walls, stone veneer in the family room and primary bedroom, pine wall mantles, a built-in mudroom storage wall, coffered ceilings in the family room, and upgraded column pillars on both levels. The primary suite is a true retreat with two expansive walk-in closets. Additional features include a heat recovery system, a heat exchanger, and a tankless water heater for endless hot water. The walk-out basement is prepped with bathroom rough-ins, ready for an in-law suite. This home has it all—schedule your private tour today! (id:57557)
550 North Service Road Unit# 1407
Grimsby, Ontario
Welcome To Waterview Condominiums (Concrete Structure). Don't Miss This Amazing Opportunity To Live In This 2 Bed Condo With Incredible View. Includes Over The Top Upgrades, One Parking Spot, Fitness Room, Party Room, Rooftop Patio. Situated In The Grimsby Beach Community, Easy Access To The Highway, Walking Distance To The Lake, Close To Supermarkets, Banks, And Much More. (id:57557)



