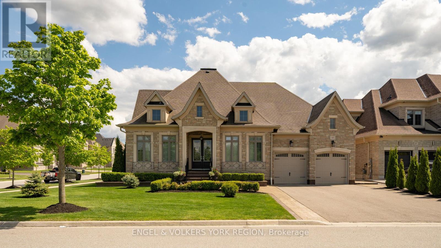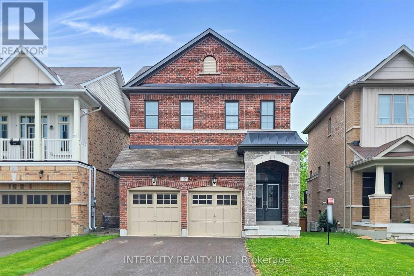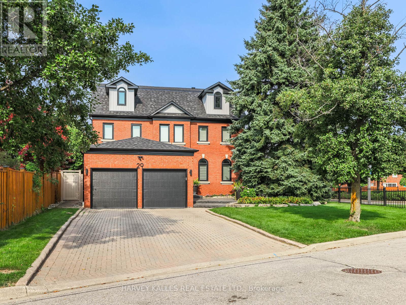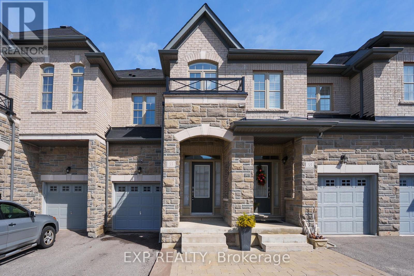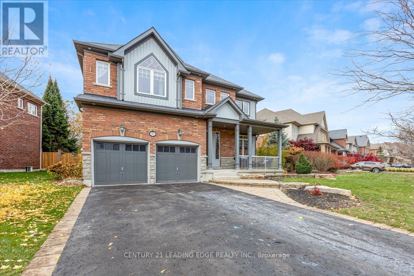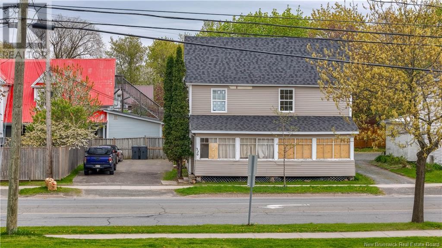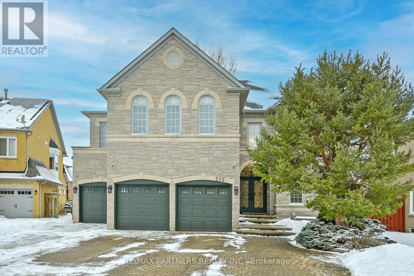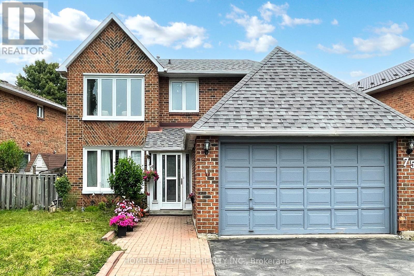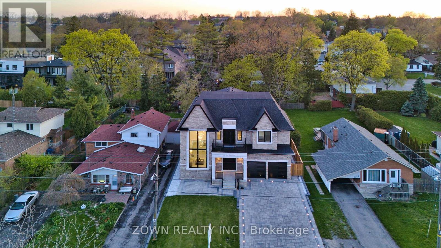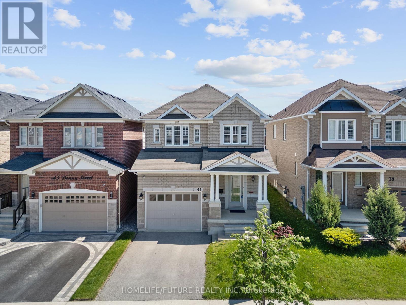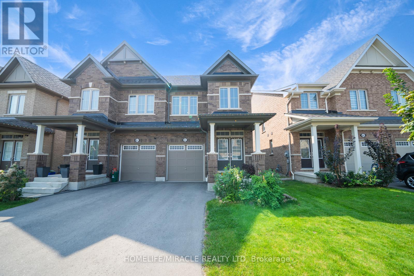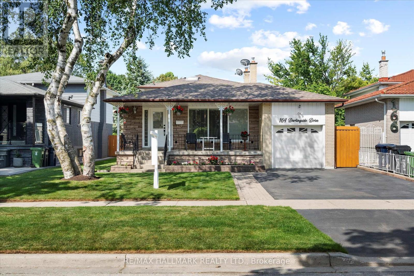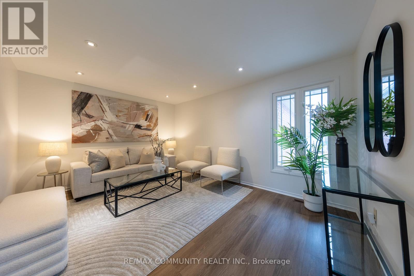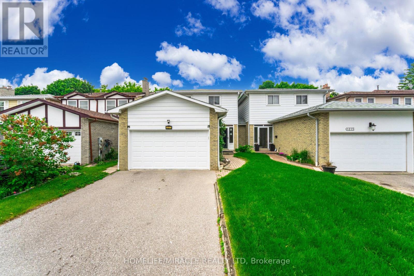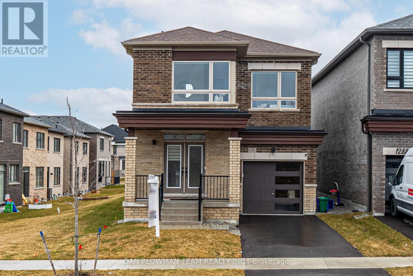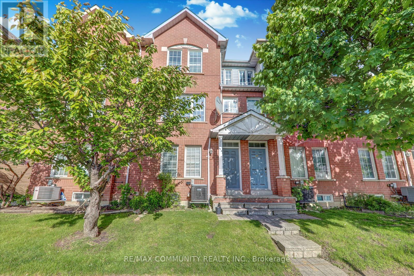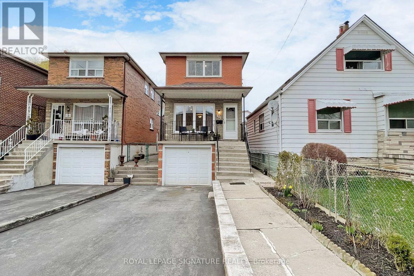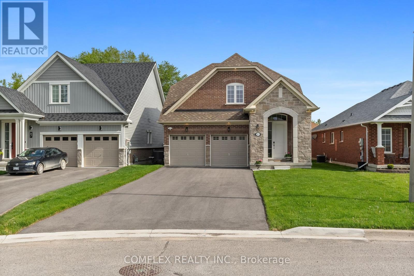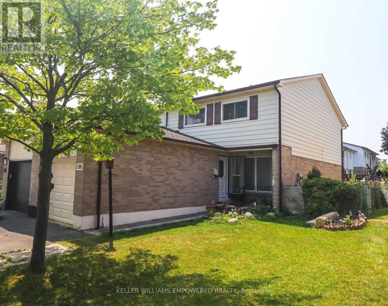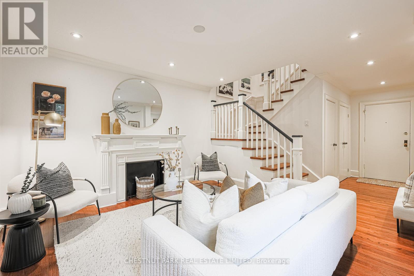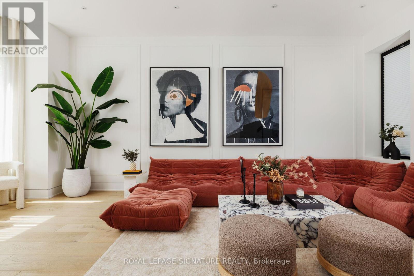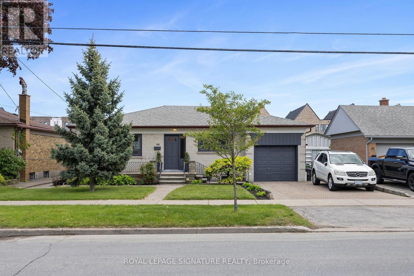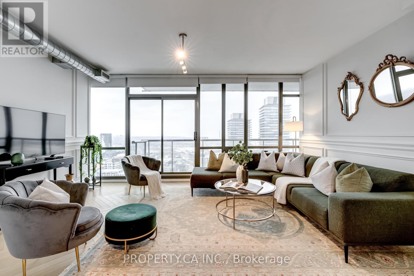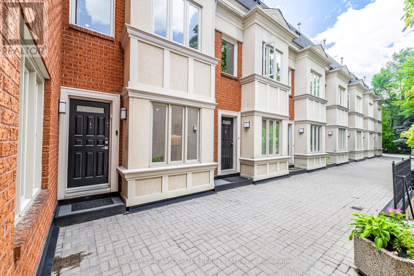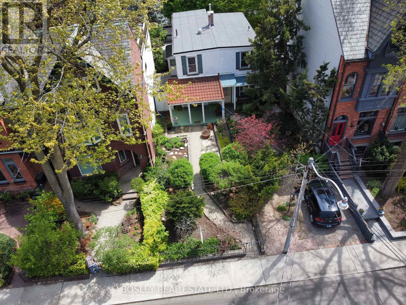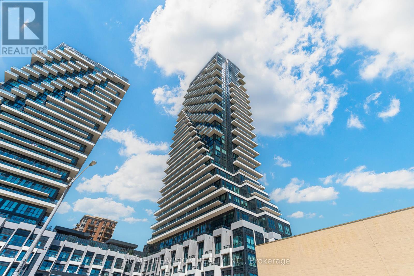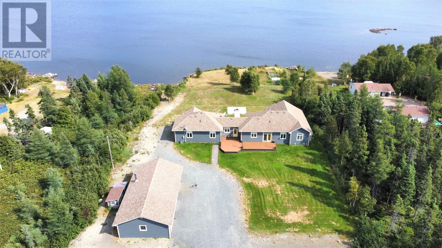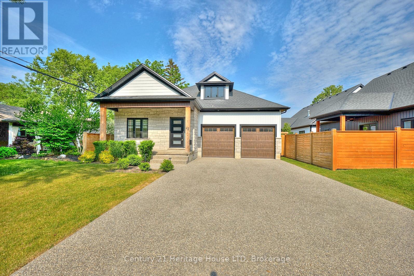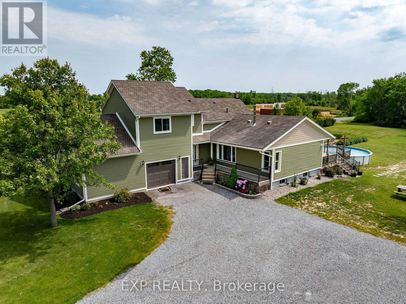437 Dorchester Street
Newmarket, Ontario
Welcome to this stunning fully renovated 4-bedroom, 5-bathroom home that seamlessly combines modern luxury with timeless elegance. Every inch of this residence has been thoughtfully updated from top to bottom, showcasing high-end finishes, contemporary design elements, and impeccable craftsmanship. The spacious main living area features an open-concept layout with a gourmet kitchen equipped with brand-new stainless steel appliances, quartz countertops, and a large island perfect for entertaining. The living and dining spaces are flooded with natural light, highlighting the stylish fixtures and sleek flooring throughout. The four generously sized bedrooms include a luxurious primary suite with a spa-like bathroom, complete with a soaking tub, walk-in shower, and dual vanities and His/Hers . Each additional bedroom offers ample closet space and easy access to beautifully appointed bathrooms.All bathroom floors are heated. The fully finished Legal basement apartment, providing an ideal space for rental income, extended family, or guests. Super modern kitchen, with Quartz counters, a comfortable living area, a bedroom with double door closet, Ensuite Laundry and a private bathroom, all with quality finishes and soundproofing for privacy. Additional highlights include yard paved with concrete, offering a smooth, durable, and modern look, 2 dedicated laundry rooms, smart home technology, and a spacious insulated and finished Insulated garage with heater. This turnkey property combines comfort, style, and functionality in a prime location perfect for those seeking a move-in-ready home with versatile living options. (id:57557)
10 Yorkton Boulevard
Markham, Ontario
Welcome to 10 Yorkton Blvd, a beautiful cottage aesthetic right in the heart of Markham. Ponds And Streams! One Of A Kind Property sitting on almost half an acre ravine property in upscale Yorkton neighborhood home to the top rated schools in Ontario. Just a short walk to Unionville Main St. and Toogood Pond. Next Door to a Montessori school and The Village Grocer! Close to the highway 404 and407, Markville shopping mall and many local restaurants. This property sits on an oversized wooded ravine lot with an large drive way capable of holding up to 10 vehicles. Basement is fully finished with a separate entrance perfect for an in law suite. Extras:2nd Floor Attic Room(Loft)Could Be Converted To A Large Bedroom Or Office. Property Has Residential Zoning And All Services Are In(Water, Sewers, Gas, Hydro, Cable And Phone) . Jacuzzi in Back yard overlooking your wooded lot. (id:57557)
43 James Stokes Court
King, Ontario
Elegant Bungalow in King City. Step into timeless elegance with this exceptional 3+2 bedroom bungalow, offering over 6,000 sq. ft. of meticulously finished living space in one of King City's most prestigious and sought-after enclaves. Featuring porcelain tiles and hardwood flooring throughout, complemented by detailed crown moulding in every room. The heart of the home is a custom-designed kitchen. It showcases an oversized kitchen island, a Sub-Zero built-in fridge, Sub-Zero built-in wall oven, built-in microwave, built-in dishwasher, a Wolf gas range top, and a convenient mini fridge. The kitchen opens to a grand, oversized family room ideal for entertaining or cozy evenings at home. The spacious primary suite offers a private oasis with a luxurious 6-piece ensuite and a walk-in closet and Two additional main-floor bedrooms and a den. The fully finished lower level doubles your living space, complete with two full bedrooms, a full kitchen, expansive living and dining areas, and ample storage perfect for multigenerational living or in law suite. Professionally landscaped front and back gardens, offering privacy and a picturesque setting for outdoor living.This is more than just a home its a rare opportunity to experience refined, turn-key living in the heart of King City's most exclusive neighborhood. A must-see for those seeking space, style, and sophistication. (id:57557)
1017 Abram Court
Innisfil, Ontario
Gorgeous home on a court/cul-de-sac. Walking distance to all amenities, Innisfill Beach and Lake Simcoe. Minutes to Friday Harbour. Tons of Natural light. Treed and fenced back garden. Walk-out basement. Double-car garage with 4-car driveway for total of 6 parking spaces. Rough-in central Vacuum. Back neighbours are far way back. Buyers and agents to verify measurements, taxes and property details. (id:57557)
29 Falkland Place
Richmond Hill, Ontario
The One You've Been Waiting For! Welcome to this spectacularly renovated 5-bedroom family home, ideally situated on a premium cu-de-sac lot in the heart of Richmond Hill. Boasting approximately 4,000 sq ft of living space with high-end luxury finishes, plus a fully finished lower level. This home offers exceptional style, space, and comfort for modern family living. Thoughtfully updated in 2023, the home features 9' ceilings on main, all-new windows and doors, new garage doors, a new roof with dormers, and new aluminum eaves and downspouts-ensuring worry-free living for years to come. Enjoy the convenience of a second floor laundry chute! At the heart of the home is a sun-drenched custom kitchen, complete with a quarts countertop and backsplash, breakfast bar, and top-tier appliances- a perfect space for family gatherings or entertaining guests. Step outside to your own backyard oasis, featuring a saltwater pool with a hot tub, splash pad and water feature. The oversized, fenced-in yard also includes a large deck, stone patio, BBQ gas line, and lush landscaping for a private, serene outdoor experience. The front yard is equally impressive, with mature trees and professional landscaping adding curb appeal and extra privacy. Don't miss the epoxy-finished garage, complete with slat walls and storage racking-ideal for any hobbyist or organized homeowner. Best of all, you're just minutes from Mill Pond, top-rated schools, beautiful parks, shopping, dining, and public transit. This is more than a home-it's a lifestyle upgrade. Don't miss this rare opportunity! (id:57557)
55 Walter Proctor Road
East Gwillimbury, Ontario
Luxury Executive Townhome In The Village Of Sharon. Discover This Stunning 3-Bed, 3-Bath Stone And Brick Executive Townhome In The Sought-After Community Of Sharon Village. With A Bright, Open-Concept Layout And Meticulously Maintained Interior, This Home Is Move-In Ready And Filled With Upgrades. Step Inside To Find Elegant Hardwood Floors On The Upper Level And Stylish Modern Lighting That Enhance The Homes Sophisticated Ambiance. The Chef-Inspired Kitchen Is Designed For Both Function And Style, Featuring Stainless Steel Appliances, Gas Stove, And Breakfast Bar, Making It The Perfect Space For Cooking And Entertaining. The Primary Bedroom Is A True Retreat, Boasting A Double-Door Entry, His And Hers Closets, And Luxurious 5-Piece Ensuite Complete With Soaker Tub And Glass-Enclosed Shower. A Convenient Second-Floor Laundry Room With Sink Adds To The Homes Practicality. Outside, The Dining Area Leads To A Large Back Deck With Private Gazebo, Creating An Inviting Space For Relaxation And Outdoor Gatherings. With 3-Car Parking, This Home Offers Both Convenience And Comfort. Located In A Family-Friendly Neighbourhood, This Home Is Close To Top-Rated Schools, Parks, Community Centres, And Shopping, Including The Popular Vinces Market. Nature Lovers Will Appreciate The Easy Access To Trails And Hiking, While Commuters Will Enjoy The Short Drive To The Newmarket GO Station And Highway 404. This Lovingly Cared-For Home Is A Rare Opportunity To Own A Beautiful Property In One Of Sharons Most Desirable Communities. Dont Miss OutSchedule A Private Viewing Today! (id:57557)
3756 Route 127
Bayside, New Brunswick
This exceptional waterfront property, nestled in the Bayside neighborhood, just minutes from St. Andrews by the Sea, offers a serene and luxurious lifestyle. With breathtaking views of the St. Croix River, this stunning two-level home features beautifully landscaped grounds, expansive decks, and a gazebo perfect for alfresco dining. The interior boasts vaulted ceilings, hardwood floors, and ample natural light, while the attached garage and spacious work area provide added convenience. Five generously sized bedrooms, four bathrooms, and versatile living spaces make this property an ideal retreat for family and friends There is potential for an income property to be added with some modifications in the finished basement on the lower level. There are 3 rooms, a full bathroom, partial kitchen area and an open space for games/living area. Additional features include a paddle tennis court, circular gravel drive, and professionally manicured perennial gardens, creating a tranquil oasis that seamlessly blends indoor and outdoor living. (id:57557)
55 Campbell Drive
Uxbridge, Ontario
Welcome to this exquisite Heathwood Home, where elegant design meets meticulous attention to detail. This property offers gracious living at its finest, featuring an open concept custom gourmet kitchen with upgrades. Step outside to your own private oasis, complete with an oversized patio and a charming pergola, perfect for outdoor entertaining, you'll be captivated by the impressive 21-foot cathedral ceiling in the family room, creating a sense of grandeur and space. The main level boasts an abundance of natural light, a cozy fireplace, and open living spaces that flow seamlessly. The additional highlight of this home is the fully finished basement, offering extra living space, a gas fireplace, and a versatile area that can be tailored to your needs. Easy access to amenities, hospital, and scenic trails. (id:57557)
764 Route 735
Mayfield, New Brunswick
Looking for a peaceful retreat or your first step into homeownership? This 2-bedroom, 1-bath tiny home offers a unique opportunity to create your own cozy haven just minutes from downtown St. Stephen, NB and Calais, Maine. Nestled on a quiet lot, the property boasts a large pond in the backyard perfect for relaxing afternoons, wildlife watching, or enjoying nature right outside your door. While the home is in need of some TLC, its a great fixer-upper for those with vision. Whether you're dreaming of a quiet camp getaway or a starter home with character, this property is full With its tranquil setting and convenient location, this gem wont last long. Bring your tools and ideas and turn this peaceful spot into something truly special.Tenants are in the process of moving out and home will be vacant by the end of May.Home has new roof with some roof poly wood replaced,plumbing,drywall,insulation all with in last 4 years.Crawl space also insulated around perimeter with vapour barrier on ground.Owner very motivated to sell all offers considered. (id:57557)
320 Smythe Street
Fredericton, New Brunswick
Great Investment Property in the Heart of our City of Fredericton. Located downtown within walking distance to schools, shopping, medical clinics, Drugstores and park for the littles in your family. Parking for four vehicles and extra parking available on the Exhibition Grounds For no charge. One two level - one bedroom loft apartment / presently occupied by the owner and will come Fully Furnished. Great potential & location to rent out as an Airbnb unit. Across the hall is a two bedroom - one level unit on a Yearly Renewable Lease. Third unit is a 3-4 bedroom potential and two-storey for a larger growing family. Coin operated laundry to share and separate entrances for each unit. Too many upgrades/renovations to mention and all available upon request. *** SELLER is flexible on Closing Date *** (id:57557)
115 Golden Tulip Crescent
Markham, Ontario
Elegant Stone-Front Mansion with 3 Garages in a Prime Markham Location!This stunning home boasts approximately 4,400 sq. ft. plus a nearly 2,000 sq. ft. professionally finished basement. Featuring 9-ft ceilings, 5 spacious bedrooms, each with its own en-suite, and a cozy sitting area on the second floor illuminated by a large, bright skylight. All en-suites have been recently updated.The grand 18-ft open-to-above family room showcases a beautiful bay window, filling the space with natural light. The newly renovated high-ceiling open-concept basement includes a gym, entertainment room, billiard room, guest room, and a stylish bar. Separate entrance leads to a main-floor office. (id:57557)
75 Calverley Trail
Toronto, Ontario
Welcome To This Charming And Beautifully Maintained 4-Bedroom Detached Home, Perfectly Situated In One Of Toronto's Most Desirable And Family-Friendly Neighbourhoods. The Main Floor Features Gleaming Hardwood Floors, Stylish Pot Lights, And A Cozy Fireplace That Creates An Inviting Space To Relax And Entertain. The Thoughtfully Designed Layout Flows Seamlessly Into A Bright And Spacious Kitchen And Dining Area-Perfect For Family Gatherings And Everyday Living. Upstairs, You'll Find Four Generously Sized Bedrooms With Modern Laminate Flooring And Two Full Bathrooms, Offering Comfort And Functionality For A Growing Family. The Home Also Includes A Convenient Powder Room On The Main Level, With Another In The Fully Finished Basement. The Lower Level Is Designed For Both Fun And Wellness, Featuring A Large Entertainment/Media Room And A Dedicated Exercise Space-Ideal For Movie Nights, Fitness, Or A Home Office Setup. Backyard Includes A Useful Hut/Storage Shed For Your Gardening Tools And Seasonal Items. Located Just Minutes From The University Of Toronto Scarborough, Toronto Zoo, Centennial College, Schools, And Beautiful Parks, This Home Offers Unmatched Convenience And Lifestyle. Enjoy Easy Access To Highway 401, Public Transit, Shopping, And All Major Amenities. Nestled On A Quiet Street In A Welcoming Community, This Turn-Key Property Is Perfect For Families, Professionals, Or Investors Looking For Comfort, Space, And Location. Roof replaced in 2021. Furnace replaced in 2023.Don't Miss This Rare Opportunity To Own A True Gem In The Heart Of East Toronto-Your Dream Home Awaits! (id:57557)
5 - 2550 Birchmount Road
Toronto, Ontario
Bright & Spacious End Unit Townhome Feels Like a Semi! Welcome to this beautifully maintained European-style end unit townhouse, offering the space and feel of a semi-detached home. This property features a newly upgraded kitchen with granite countertops, a stylish new backsplash, and a bright eat-in area. The finished basement includes a large bedroom, a 3-piece bath, and a spacious laundry room with plenty of storage. Enjoy the private, fenced backyard with breathtaking park and ravine views perfect for relaxing or entertaining. Located in a highly convenient area close to everything: TTC, parks, libraries, schools, golf courses, shops, churches, and more. Maintenance fees even include cable! (id:57557)
35 Stratton Avenue
Toronto, Ontario
Detached 2 storey home, welcomes first time home buyers & investor alike. A covered carport with extra driveway parking spaces, large back yard. Close to Kennedy Subway & Go station, Ttc, Shopping, trails & parks, Lord Roberts Junior Public School. (id:57557)
632 West Shore Boulevard
Pickering, Ontario
Welcome to this stunning custom-built luxury home just steps from the lake, perfectly positioned on a rare 60-foot wide lot with 7350 sqf of living space. From the elegant brick and stone exterior to the illuminated interlock driveway and pathways, every detail reflects timeless quality. The large fiberglass double door opens to a sunlit interior, highlighted by an oversized front window and premium 10-inch hardwood floors throughout.This home features tray ceilings in the hallway, dining, and family rooms, each with rough-ins for robe lighting. The main family room boasts a gas fireplace, while the soaring 20-foot ceiling in the living room showcases a grand chandelier. The chefs kitchen offers quartz countertops, a large center island, and a walk-in pantry. A side entrance leads to a mudroom and a private office with extra-tall ceilings.Upstairs, a huge skylight brightens the staircase. The laundry room includes a quartz folding station. The primary suite features a five-piece ensuite, skylit walk-in closet, and heated floors in all second-floor baths and the powder room. Bedrooms 2 and 3 offer walk-ins; Bedroom 4 has dual aspect windows. A second family room overlooks the main floor.The finished basement includes 2 bedrooms, a large open living/dining/kitchen area, a separate theatre room, laundry, gas fireplace, and cold storage. With 2 furnaces, 2 A/C units, and 2 sump pumps, comfort is ensured. The backyard features a large interlock patio with gas BBQ hookup, exterior pot lights, motion sensors, 200 Amp service, and a wired 8-camera system. This exceptional home blends luxury, function, and location. The property tax is based on the last years assessment. Seller financing available for interested buyers (id:57557)
41 Denny Street
Ajax, Ontario
Beautiful Home Build By John Boddy Is Located In Southeast At Bayley Rd And Audley Rd. Few Minutes To Water Front, Ontario Lake. 4th Bedroom Converted To Open To Study Or Office Work. Front Stone And Brick Exterior. Hardwood Floor Throughout With Oakwood Staircase. Formal Dining Room With Crown Molding. Living Area With Family Room. Kitchen Included Breakfast Areas And Walkout To Backyard. Lots Of Sunshine. Close To 401, Go Station, Hwy 412, Schools And Shopping Centers. All Windows Has California Shutter. (id:57557)
63 Auckland Drive
Whitby, Ontario
Modern 4-Bedroom Semi-Detached Home in the Whitby's Newest Community. Welcome to this stunning 4-bedroom, semi-detached home, located in one of Whitby's newest and most sought-after communities. Perfectly blending modern architecture with functional living spaces, this nearly-new property is ideal for growing families, professionals, or anyone seeking a contemporary lifestyle in a vibrant, emerging neighborhood. Key Features: Open-Concept Living: Enjoy a bright and spacious open-concept layout, with a large living and dining area that's perfect for entertaining and family gatherings. Gourmet Kitchen: A modern kitchen equipped with premium appliances, sleek cabinetry, and plenty of counter space to inspire your culinary creativity. Elegant Master Suite: The master bedroom offers a private retreat with an en-suite bathroom and a spacious walk-in closet. Three Additional Bedrooms: Three generously-sized bedrooms, perfect for children, guests, or a home office. Private Backyard: A low-maintenance backyard that provides plenty of space for outdoor activities, BBQs, or simply relaxing with family. Convenient Parking: Driveway parking for two cars, with easy access to the home's entrance. Energy-Efficient & New Build: Built with the latest energy-efficient features and high-quality materials, offering peace of mind and low maintenance for years to come. Nestled in a growing and family-friendly community, this home is just minutes from local parks, schools, shopping, dining, and major transportation routes. With easy access to the 401 and GO Transit, commuting to Toronto or other nearby cities is a breeze. A fantastic opportunity to own a piece of Whitby's thriving new development. Schedule your viewing today and make this beautiful house your new home! (id:57557)
106 - 61 Main Street
Toronto, Ontario
This light filled south west facing corner unit in a boutique 4-story building has a great layout for a 1-bedroom, 1-bathroom condo. This unit is perfect for first-time buyers, downsizers, or investors since it features a bright and functional layout with no wasted space making the best use of 527sqft. A new paint job gives you a blank slate to make it your own and add some personality. Enjoy access to a rooftop deck, party room, meeting space, and shared outdoor space, ideal for relaxing and entertaining. Located on a quiet tree lined stretch of Main Street with a south west-facing exposure, you'll enjoy plenty of afternoon sunlight and easy access to transit, parks, shops, and restaurants. The nearby Beaches, Kingston Road Village, Danforth Village, and Woodbine Beach provide endless outdoor and entertainment options. Don't miss this incredible opportunity to own a piece of Torontos sought-after East End! (id:57557)
164 Darlingside Drive
Toronto, Ontario
Spectacular, fully renovated original owner 4 level back split home with excellent curb appeal, located on a quiet, friendly street in the beloved, well-established West Hill community. This beautiful family home showcases exceptional craftsmanship with high-end upgrades and luxurious finishes throughout, including stunning hardwood flooring, smooth ceilings with pot lights, elegant wainscoting, crown moulding, a skylight, a relaxing sauna, and a spa-like primary bathroom. The chef-inspired kitchen is a culinary dream, featuring granite countertops, custom cabinetry, high-end appliances, and access to a private backyard oasis. The backyard is a true showstopper, boasting a large, well-maintained in-ground pool, beautifully landscaped perennial gardens, and a custom patio perfect for entertaining or relaxing. With four spacious bedrooms and a fully finished basement offering a complete in-law suite with a separate walk-out entrance, this home is ideal for multi-generational living. Conveniently located near Highway 401, public transit, places of worship, top-rated schools, shopping, and everyday amenities, this turnkey home offers a rare blend of luxury, comfort, and practicality. (id:57557)
26 Birrell Avenue
Toronto, Ontario
Step into comfort and convenience at 26 Birrell Ave, a beautifully maintained detached home nestled in the desirable Rouge neighborhood of Scarborough. This spacious 3+1 bedroom, 4bathroom residence is thoughtfully designed to support a connected and comfortable lifestyle. The main floor welcomes you with beautiful new floors, pot lights, a bright formal living room, and a dedicated dining area perfect for hosting gatherings. At the heart of the home, the updated kitchen shines with stainless steel appliances, a functional center island, and plenty of storage ideal for everyday meals and weekend entertaining. Adjacent is the cozy family room featuring a fireplace, creating a perfect space to unwind. Upstairs, freshly painted bedrooms and new carpeting provide a clean, move-in ready feel. The finished walk-out basement adds incredible value with a full one-bedroom suite, including a living room, 3-piece bathroom, kitchenette, and laundry perfect for extended family. Outside, enjoy the beautifully interlocked driveway and backyard space, offering curb appeal, low-maintenance outdoor living, plenty of parking for multiple vehicles and no sidewalk. Just steps from parks, schools, and a community center, with quick access to public transit, Hwy 401, shopping plazas, and entertainment. This home blends comfort, functionality, and an unbeatable location all in one family-friendly package. (id:57557)
1217 Gloucester Square
Pickering, Ontario
Welcome to this spacious and well-appointed home nestled in the highly desirable Liverpool community of Pickering. This property offers the perfect blend of comfort, style, and convenience ideal for families or entertainers. Enjoy the extra beauty of the large backyard featuring an inground pool, spacious deck, and lounge area all set in a private, open setting with no homes behind. Perfect for summer entertaining and relaxing evenings .Main Floor Features: Bright and open living + dining room combination Modern open-concept kitchen with ample cabinetry Separate, spacious family room with cozy fireplace and walk-out to deck & pool area Upper Floor Layout: Oversized primary bedroom with generous space 3 additional well-sized bedrooms, including a rear-facing bedroom with pool views Finished Basement: Large additional bedroom Open Recreation Area Full 3-piece washroom perfect for in-laws or extended family Close to Highway 401, top-rated schools, shopping centres, parks, and more Located in one of Pickerings most sought-after neighbourhoods ** This is a linked property.** (id:57557)
87 Lowry Square
Toronto, Ontario
Welcome to 87 Lowry Sq a beautifully maintained semi-detached home nestled in a quiet, family-friendly pocket of Scarborough. This move-in ready gem features a spacious layout, updated kitchen, finished basement, and a large private backyard perfect for entertaining. Conveniently located near schools, parks, shopping, and easy access to 401 & TTC. A perfect opportunity for first-time buyers or growing families! (id:57557)
1284 Klondike Drive
Oshawa, Ontario
Welcome To This Beautifully Maintained 2-Year-Old Home In The Sought-After Community Of Kedron, Oshawa. Barely Lived In And Move-In Ready, This Home Offers Modern Comfort, Functional Design, And Premium Finishes Throughout. Step Inside To A Spacious Entryway Featuring A Large Closet And A Convenient 2-Piece Bathroom. The Hallway Leads You Into A Bright And Open Main Floor Adorned With Rich Hardwood Flooring And Inside Access To The Garage. The Open-Concept Dining And Living Area Provides An Ideal Space For Both Everyday Living And Entertaining. The Kitchen Is A Chef's Dream With Newer Stainless Steel Appliances, A Gas Stove, Ample Counter Space, And A Generous Eat-In Area Perfect For Family Meals. A Few Steps Down From The Main Hall Also Leads To A Separate Entrance. Upstairs, You'll Find Four Spacious Bedrooms, A Full Laundry Room, And A 4-Piece Bathroom. The Luxurious Primary Suite Features A Spa-Like 5-Piece Ensuite Bathroom And A Large Walk-In Closet. The Fully Finished Basement Offers Incredible Versatility With A Second Kitchen Complete With Stainless Steel Appliances, Separate Laundry, A 4-Piece Bathroom, And A Massive Recreation Room Perfect For Extended Family. Too Many Upgrades To List! Don't Miss This Exceptional Opportunity To Own A Nearly-New Home In One Of Oshawa's Most Desirable Neighbourhoods! (id:57557)
74 Slopeside Drive
Rural Lacombe County, Alberta
*** LAST SINGLE FAMILY LOT IN PHASE 1 *** ELEVATED LIVING in the unparalleled community of The Slopes of Sylvan Lake - where nature meets your vision of luxury. Build the home of your dreams on this stunning .30 acre, southwest facing lot available in Phase 1. This sun drenched 15,000 square foot walkout lot is cleared and ready with services right to the property line. Looking out over serene ponds and a large wooded area with mature poplar and aspens, this lot is perfectly situated for a walkout basement to fully maximize your enjoyment of the peaceful, natural surroundings. No need for septic tanks or water wells; this community is connected to the Sylvan Lake Regional Wastewater Line and features an on-site state-of-the-art water treatment facility. The Slopes offers over 25 acres of shared open space with its unique conservation design of trails, amenity area and large space between neighbors and is only a very short walk to access the beautiful shores of Sylvan Lake. Architectural guidelines in this exclusive neighborhood will ensure that your investment is protected and that all homes are constructed with the highest level of quality and design. It's time to start planning your dream home - surrounded by the beauty of The Slopes of Sylvan Lake. The Slopes is adjacent to the Summer Village of Birchcliff on Range Road 14 and is just a short walk to the water’s edge. Located a short 5 minute drive from the Town of Sylvan Lake and 20 mins from Red Deer, enjoy acreage living without all the demands of acreage living. (id:57557)
69 Fairglen Avenue
Toronto, Ontario
75 Feet Front, More Than 12000sf lot size! Elegant, Immaculate, Spacious Custom-Designed 4 Bedroom Dream Home. Gleaming Hardwood Floors, 3 Bay Windows, Beautifully Landscaped, Private, Park-Like Backyard Sanctuary. Interlock Double Driveway, Solarium With 2 Skylights W/O To Backyard. Finished Basement With Separate W/O & Kitchen Can Potentially Used As Basement Apartment. Cozy Family Rm With Wood-Burning Fireplace. (id:57557)
63 - 2758 Eglinton Avenue E
Toronto, Ontario
Welcome to Your New Home! Step into this bright and beautifully updated 3+1 bedroom town home nestled in a family-friendly neighborhood. Boasting over 1,800 sq ft of thoughtfully designed living space, this home combines comfort, style, and unbeatable convenience. Enjoy a modern, open-concept layout perfect for everyday living and entertaining. The kitchen was fully renovated just 2 years ago, featuring sleek finishes and functionality for the home chef. All three floors have been recently updated with hardwood flooring, and custom California shutters add a touch of elegance throughout. The finished basement offers a versatile space ideal for a home office, rec room, or guest suite. Step outside to a private backyard patio, a perfect retreat for relaxing or hosting family BBQs. Prime Location! This home is perfectly situated with transit and shopping right at your door step. Just minutes away from the GO Train, subway, Highway 401, and local hospitals, making daily commutes and errands effortless. Don't miss this incredible opportunity to own a move-in-ready home in one of the area's most connected and family-friendly communities. Book your private showing today this one wont last! (id:57557)
20 Newport Avenue
Toronto, Ontario
Turn the Key and Start Living at 20 Newport Avenue! Fresh, stylish, and move-in ready, this 4-bedroom detached home in the sought-after Oakridge community has been thoughtfully updated from top to bottom. You'll love the fresh neutral paint throughout, new flooring, renovated kitchen, updated bathrooms, and the added touch of modern potlights and light fixtures.The finished basement offers flexibility with a rough-in for a second kitchen, perfect for an in-law suite or extra living space. It has a separate entrance too! Plus, enjoy peace of mind with a newer furnace and A/C already in place! Located just minutes to schools, TTC, shopping, and with a recreation centre right across the street, this home checks every box for convenience and community living. Move right in and start your next chapter at 20 Newport Avenue - there's nothing left to do but unpack and enjoy! (id:57557)
56 - 50 Blackwell Avenue
Toronto, Ontario
Welcome to 56-50 Blackwell Ave, a stunning end-unit townhome in the heart of Scarborough's family-friendly neighborhood. This two-storey home offers the privacy and feel of a semi-detached with 3 bedrooms (two merged to create a large master, can be easily converted back to 4), 2 full bathrooms, 1 powder room, and a finished basement for versatile use. Enjoy two parking spaces (garage and driveway), and a private yard perfect for relaxation or summer barbecues. The location is exceptional, with Malvern Mall, schools, a library, Highway 401, U of T Scarborough, and Centennial College all nearby. Its only a 3-minute walk to the bus, offering excellent transit access. A low maintenance fee covers water and snow removal, providing peace of mind for first-time buyers or investors. The home has been lovingly upgraded over the years, making it move-in ready, while Scarborough's vibrant community and continued development enhance its investment potential. Don't miss-book your viewing today! (id:57557)
83 Steinway Drive
Scugog, Ontario
Welcome to 83 Steinway Drive, Port Perry An Elegant bungaloft in a sought-After Neighbourhood. This beautifully designed 1+2 bedroom bungaloft offers a perfect blend of style, comfort, and functionality. Featuring hardwood floors throughout, 9 ft ceilings, and soaring vaulted ceilings in the great room, this home exudes warmth and sophistication. The main level includes a spacious primary bedroom with a luxurious spa-inspired ensuite. Upstairs, you'll find two additional bedrooms, perfect for family, guests, or a home office. The chef inspired kitchen is equipped with top-of-the-line stainless steel appliances, quality cabinetry, and a functional layout ideal for entertaining. The unfinished basement offers a blank canvas for your personal touch whether you envision a home gym, recreation space, or additional living area. Located in a quiet, family-friendly community close to parks, walking trails, and all the charm of downtown Port Perry. Book your showing today before it's too late! (id:57557)
138 Horseley Hill Drive
Toronto, Ontario
Welcome to this spacious 4-bedroom freehold end-unit townhouse at 138 Horseley Hill Dr, located in a family-friendly neighbourhood of Scarborough. This well-maintained home features laminate flooring throughout, an open-concept layout, and a finished basement with a cozy fireplace and bathroom, perfect for additional living space, a recreation area, or even a home office. The dining room leads to a walk-out to the private, fenced backyard, ideal for relaxing, gardening, or hosting.The end-unit layout provides extra natural light and added privacy, while the spacious bedrooms offer comfort for growing families. Enjoy peace of mind with ample storage, a functional kitchen layout, and well-sized principal rooms. Conveniently located close to shopping, restaurants, parks, trails, schools, TTC, and just minutes away from major highways, this home combines comfort and accessibility. A fantastic opportunity for families, first-time buyers, or investors. (id:57557)
603 - 18 Hollywood Avenue
Toronto, Ontario
*Luxurious, Spacious Condo Unit In The Hollywood Plaza Of North York*Approx 1500 Sq. Ft., Southeast Corner Unit. *Large Master Bedrm W/5 Pcs. Ensuite Bath & W/I Closet, Split Bedrms, Open Concept Living & Dining, Eat-In Kitchen W/O To Balcony! Natural Light Spread Bring Bright Feeling Everyday * And Panoramic Southeast View With Large Windows In All Rooms. All Utilities & Cable Inclusive W/ Maintenance Fee! Nicely Well-Maintained Building W/ Amenities*Steps To Ttc Stations, Restaurants, Shops, Library, Parks! *Mckee P.S., Earl Haig S.S. Zone! Excellent Location (id:57557)
3003 - 224 King Street W
Toronto, Ontario
Furnished Luxury Condo In Theatre Park! Location, Views, And Lifestyle All In One! Live In The Heart Of Toronto's Vibrant Theatre District, Next To The Royal Alexandra Theatre And Across From Roy Thomson Hall. This Stunning Unit Was Originally A 2-Bedroom But Has Been Transformed Into A Spacious Open-Concept Living And Dining Haven.Approx. 920 Sq. Ft. Interior + 151 Sq. Ft. Balcony With Jaw-Dropping City Views.Modern Engineered Hardwood Floors.Sleek Floor-To-Ceiling Windows.Trendy Exposed Concrete Ceilings. 6th-Floor Fitness Centre & Lounge With Walk-Out To A Gorgeous Outdoor Pool. 24/7 Concierge For Ultimate Convenience.This Is More Than A Home .Its A Lifestyle In Toronto's Most Iconic Cultural Hub. (id:57557)
562 - 36 Stadium Road
Toronto, Ontario
Live the dream by the lake! Welcome to this charming and well-appointed 2 bedroom, 1 bathroom waterfront townhome with two large private terraces overlooking the marina. This home offers effortless one-level living at South Beach Marina, one of the city's most coveted lakefront communities. Step inside to discover a recently renovated, bright open-concept layout with a spacious kitchen ideal for both everyday living and entertaining. Enjoy warm summer days on two large private terraces (185 + 130 sqft.) that are perfect for relaxing and entertaining! The natural gas BBQ hookup is an amazing feature for those who love to cook and entertain outdoors. Unwind in the modern bathroom with a soaker tub. Includes convenient underground parking, high-end German laminate flooring, Electrolux front load washer dryer, freshly painted. Wake up to stunning water views and embrace an active lifestyle with the waterfront trail right outside your door, surrounded by parks, yacht clubs, and all the natural beauty the lakeshore has to offer. Located just steps from transit with direct access to Union Station, plus walking distance to Loblaws, LCBO, cafes, grocery stores, the Financial District, and Billy Bishop Airport. This is Downtown convenience wrapped in a serene lakeside setting. Sail, walk, bike, and truly live your best life by the lake. Ready for you to enjoy this summer! (id:57557)
8 Honeywell Place
Toronto, Ontario
An enormous and immaculately kept ranch style bungalow with over 2400 sf on the main floor, an exceptional pie shaped lot measuring over 180 ft across the back and the cherry on the top is its location on a quiet, rarely available cul-de-sac in the heart of upscale Bayview and York Mills. Enjoy beautiful hardwood floors, a spacious living and dining room, a warm and inviting renovated eat-in kitchen with quartz counters and stainless steel appliances, two skylights, updated bathrooms, a sprawling recreation room, storage galore and so much more! Enjoy some of the best top-rated neighbourhood schools in the city, parks, transit and easy access to Highway 401. 8 Honeywell Place is your cottage in the city, it's incredible and is available for the first time in over 40 years. Don't miss this opportunity to make it yours! (id:57557)
111 - 480 Oriole Parkway
Toronto, Ontario
Timeless elegance meets exceptional value in this incredibly rare 4-bedroom, 2-storey condo with parking. Set within 480 Oriole Parkway - an Art Deco landmark building tucked into the heart of Midtown Toronto - this unique ground-level condo blends the spaciousness of a townhouse with the charm of a boutique residence, offering over 2,000 sq ft of beautifully appointed living space. With two units thoughtfully united by a beautifully crafted interior staircase, you'll discover generous principal rooms, gleaming hardwood floors, pot lights throughout, and updated windows (replaced in 2017). The functional layout includes an inviting living room, dining area, kitchen, four spacious bedrooms, and two bathrooms - a design ideal for families, guests, and working from home. Recent upgrades include additional custom cabinetry in the kitchen, a built-in microwave, and, for extra convenience, rare in-suite laundry. Located in a quiet, well-managed building, this home falls within coveted catchment areas for top public and private schools that are just minutes away. Perfectly positioned near many fabulous local amenities - including Eglinton Park, North Toronto Arena and Community Centre, as well as the shops, dining, and vibrant lifestyle of the Yonge & Eglinton area - the location offers something for everyone: active families, professional couples, and individuals alike. With TTC subway and bus lines just steps away, along with the soon-to-arrive Eglinton Crosstown LRT, getting around the city is easy. Another advantage of this unit is the rare inclusion of surface-level garage parking, a rental space that is available for transfer upon closing, making everyday life just a little bit simpler. The unit also includes two lockers. So whether you're upsizing, downsizing, or simply seeking that elusive blend of character, space, and location, this remarkable condo delivers exceptional value in one of Midtown Toronto's most established and sought-after communities. (id:57557)
17 Lakeview Avenue
Toronto, Ontario
A rare opportunity to own a true architectural gem on the iconic Lakeview Avenue in Trinity Bellwoods. Meticulously designed and built by the NSA Design Build firm, this bespoke residence masterfully unites classic Victorian character with striking modern sophistication. Every inch showcases flawless craftsmanship, soaring ceilings, and hand-selected imported finishes of the highest calibre. Exceptionally deep 150 foot lot rarely offered in the area, spanning 3,517 sq ft of refined living space (2,607 sq ft above grade), the home includes a fully private 910 sq ft nanny/in-law suite with a separate walk-out entrance and the exceptional convenience of 3-car parking. Ideally situated just steps from top-ranked schools, the TTC, celebrated restaurants, vibrant nightlife, acclaimed galleries, and curated boutiques. Please see the attached list of features, inclusions/exclusions, and exciting potential for a future lane house. (id:57557)
28 - 8 Olympic Gdn Drive
Toronto, Ontario
A dream house where comfort meets convenience. 1,500 sqft of bright and spacious living area. 3-bedroom with unobstructed PARK VIEWS and floor-to-ceiling windows. Brand new, never-lived-in unit with full Tarion warranty. Including 1 underground parking spot and 1 private locker. The building also features full-suite amenities: two-story fitness centre, infinity-edged pool, private theatre, games room & everything with a definition close to home. 5 minutes walk to Yonge and Finch station, EV charging, restaurants, cafes, and supermarkets. !!!!Exclusive promotion, If sold before July 1st,2025 , free 1 yr maintenance. !!! (id:57557)
151 Ranee Avenue
Toronto, Ontario
Welcome to 151 Ranee Avenue. A well-maintained bungalow on a premium 56X132 lot in a prime central location. This lovely home features 3 spacious bedrooms, an open concept eat-in kitchen spilling onto a combined large living and dining room and beautiful hardwood flooring throughout the main floor. Fully finished basement is ideal for rental income or extended family, complete with separate side entrance , generous living and dining area , bedroom , large kitchen and laundry. Enjoy the massive south-facing backyard , perfect for entertaining, gardening or future expansion. Unbeatable location with a convenient short walk to Yorkdale Subway station , Yorkdale Go Bus Terminal , TTC and Yorkdale Mall, as well as minutes from 401/400, Allen Road, schools and hospitals. A wonderful opportunity for families looking for space and convenience in the city or investors desiring long-term potential value. Enjoy a spacious backyard featuring multiple fruit trees, a thriving vegetable garden, and a cozy fire pit perfect for outdoor gatherings, gardening enthusiasts, or simply relaxing in your own private green space. The Seller and the listing agent make no representations or warranties regarding the retrofit status of the basement apartment. (id:57557)
3002 - 33 Mill Street
Toronto, Ontario
Welcome to Pure Spirit! Elevate your lifestyle with this extraordinary, house-like residence perched high above the historic Distillery District. Spanning an impressive 2,661 sq. ft., this 3 bedroom + family room/den masterpiece is an urban retreat like no other, offering an unparalleled blend of space, luxury, and breathtaking views. Step inside and be greeted by floor-to-ceiling window walls that wrap around the entire home, flooding the space with natural light and showcasing jaw-dropping panoramic vistas of the city skyline, glistening lake, and serene Toronto Islands. Whether you're enjoying your morning coffee or unwinding at sunset, every moment here feels cinematic. Three expansive balconies invite you to soak in the sights and sounds of the city from your private perch in the sky. Designed with impeccable attention to detail, this residence boasts white oak herringbone flooring, custom window coverings, and elegant white wainscoting, creating a warm yet sophisticated ambiance. Every inch of this home has been thoughtfully enhanced with a series of high-end upgrades, including a fully renovated set of 3 bathrooms, a beautifully redesigned laundry room, and stunning new designer lighting fixtures, all completed in 2024. The kitchen has been upgraded with a sleek new dishwasher and two wine fridges, making it perfect for entertaining. Separate HVAC systems through the unit for year-round comfort, a new washer and dryer bring modern efficiency to the space. Beyond your private sanctuary, you have your 2 parking spots and a great sized locker with the building offering an array of world-class amenities, such as media room, gym, party room, 24-hour concierge, visitor parking, the spectacular outdoor pool, hot tub, sun-drenched sundeck, where you can relax and unwind in style. The neighbourhood is ideal for walking and transit to art galleries, specialty stores, restaurants, bike paths and the Waterfront. (id:57557)
1 - 1356 Bathurst Street
Toronto, Ontario
This elegant brownstone exudes urban sophistication with its charming facade and meticulous renovations. Inside, you'll find three spacious bedrooms and two fully updated bathrooms that marry traditional details with modern finishes. The heart of the home is the chef's kitchen - a fully renovated, gourmet space equipped with top-of-the-line appliances, sleek cabinetry, and expansive countertops ideal for culinary creativity. Natural light floods through generous windows and high ceilings, enhancing the timeless appeal of the open-concept living areas. Step outside onto your private terrace, a perfect urban retreat for morning coffee or evening gatherings. Adding to the convenience, the property includes two dedicated parking spots, a rare perk in this coveted location. Situated in a vibrant, highly sought-after Toronto neighbourhood, this New York style brownstone offers not only a luxurious living space but also an unbeatable urban lifestyle. Enjoy nearby cafes, boutique shops, and cultural attractions, making this home a standout choice for discerning buyers looking for both style and practicality. Engage with the community at Wychwood Barns and Hillcrest P.S. (8.8 Fraser rating). Two underground parking spots and extraordinarily large private locker make this a must-see. (id:57557)
93 Amelia Street
Toronto, Ontario
Welcome to this utterly charming and storybook-perfect Cabbagetown cottage! Nestled mid-block on the prettiest stretch of Amelia Street, this enchanting home is ideal for those seeking easy living without sacrificing character. Set well back from the road, a whimsical, winding garden path leads you through lush, mature landscaping to a generous front porch; a wonderfully private spot to relax and watch the seasons change. Inside, you'll find a bright, open-concept main floor that's perfect for modern living, with two comfortable bedrooms upstairs and a versatile basement space featuring a walk-out to the rear yard. A convenient mudroom at the back door is perfect for busy days coming and going. But perhaps the true hidden treasure here is the exceptionally large 21 x 100-foot lot - a rare find in this historic neighbourhood. With this much space, there may be exciting potential to expand the home forward toward the street, allowing you to create a larger dream home while keeping all the charm of this magical setting. Tucked in the heart of prime Cabbagetown, steps to transit, parks, and the vibrant energy of Parliament Street, this is a rare opportunity to embrace the best of downtown living with room to grow. PARKING!! (id:57557)
910 - 30 Inn On The Park Drive
Toronto, Ontario
This meticulously crafted condominium epitomizes luxury living in Toronto's most coveted neighbourhood, offering unparalleled views, sophisticated interiors & a wealth of amenities designed to enhance every aspect of modern urban living. Whether you seek a serene retreat or a vibrant urban lifestyle, this residence promises an exceptional opportunity to experience the best of Toronto. Luxury 3 Bedroom with SW View & big Terrace in Toronto's Prestigious Neighbourhood. Nestled in one of Toronto's most exclusive neighbourhoods, this luxury 3-bedroom condominium offers unparalleled elegance and breathtaking views of the downtown skyline, highlighted by its expansive southwest-facing terrace. Condo unit is located in Toronto's most prestigious area, near Sunnybrook Park, residents enjoy a tranquil environment with easy access to urban amenities and natural landscapes. The interior is meticulously designed with exceptional interior design & high ceilings, large windows, and premium finishes that create a sophisticated ambiance throughout. Gourmet kitchen, a chef's delight, featuring top-of-the-line appliances, sleek cabinetry, and ample counter space, perfect for culinary enthusiasts and entertaining guests. Luxurious three bedrooms, spacious terrace provides an extraordinary vantage point to admire Toronto's iconic skyline, offering panoramic vistas that captivate day and night. The spacious SW view terrace provides an extraordinary vantage point to admire Toronto's iconic skyline, offering panoramic vistas that captivate day and night. Elegant and modern bathrooms feature luxurious fixtures, soaking tubs, and separate showers, offering a spa-like experience in the comfort of your own home. Residents have access to an array of amenities including an outdoor swimming pool for relaxation, BBQ area for entertaining, a state-of-the-art home theater, and comfortable guest suites for visitors, a spacious party room for celebrations, a playground for children and many more. ** (id:57557)
10 Pauls Lake
Badger, Newfoundland & Labrador
COUNTRY LIVING AT ITS FINEST - WATERFRONT, PLUS INLAW SUITE! Nestled on a large lot is this beautiful bungalow located on Pauls Lake with fantastic views! The kitchen is a chef's delight with solid surface counter tops, stainless steel appliances, propane range with dual oven, built in island microwave, and wine cooler! The main home also features a full bath with air flow soaker tub, large living room complete with custom propane fireplace offering impressive views of the lake, plus three bedrooms having a large primary bedroom complete with custom ensuite as well as a walk-in closet. Furthermore the home has a massive laundry area with connectivity to the in-law suite. The in-law suite on its own account offers clear lake views, open concept design with full kitchen, center island, dining room, living room with propane fireplace, two bedrooms and a full bath. This property also features two large rooms partially developed in the basement area offering a suitable area for a rec room, as well as storage/utility room. This home is heated and cooled with an efficient ducted heat pump system, as well as electric baseboards plus has a mini split heat pump within the inlaw suite. The property contains a 400amp breaker panel and as well a 200 amp breaker panel for the "massive" three bay garage, wired, insulated and heated. Exterior is landscaped, contains a hot tub and has beautiful stone work at the front leading to an interlocking stone patio with fire pit. All year living with boating, fishing, hunting and ATV/Sled trails right on your doorstep! (id:57557)
3711 Crystal Beach Drive
Fort Erie, Ontario
Have you ever dreamed of lakeside living? Perfectly situated on the shore of Lake Erie, 3711 Crystal Beach Drive provides that opportunity. This 3 bedroom, 2 bath 4-season home blends the charm and character of cottage living with the modern conveniences you would expect and appreciate; it is where the beauty of Nature and breathtaking panoramas unfold before your eyes. With wall-to-wall, floor-to-ceiling windows and cozy gas fireplace, the living room is certain to please. There is a walkout from the den and perfect for entertaining, the dining room adjoins the kitchen where you will find an abundance of cabinetry including pantry, granite counters, decor lighting, stainless steel appliances of course. The shaded front courtyard opens the the reception hallway off which is the bed / siting room, 3 piece bath and laundry room. Off the upper level landing are two bedrooms both with fitted wardrobes and one with walkout to a lakeside balcony and 4 piece bath with separate shower and spa tub. In-wall, thermostatically controlled heating & cooling units provide zoned comfort[ there is an efficient on-demand hot water system, 100 Amp service with 18kw back-up generator - full municipal services of course. A sun-filled patio great for outdoor living is a requisite of lakeside living; the 800 SQ FT stamped concrete patio on offer will fill the bill; so too will be the convenient private beach shower and there is storage for your outdoor furniture in the side yard locker. In the front yard you will find a 5ft X 6ft utility shed and Cornerstone custom built 14ft X 8ft "barn"; with hydro, lighting and storage loft it can be a workshop, craft studio or storage. There is no grass to cut but there is parking for multi vehicles on the paved drive. Located close to parks, beaches, boat launch, community amenities and shops. No matter the time of year, sunny or stormy weather, life at Canada's South Shore is like none other; its all here, just waiting for you and your family. (id:57557)
13 Mcphail Crescent
St. Catharines, Ontario
(Main floor Only) Discover your new home in this updated three-bedroom apartment on the main floor. This spacious unit, recently renovated with modern finishes, offers a bright and open living space that is both inviting and functional. The fully equipped kitchen features contemporary appliances, perfect for preparing meals and entertaining guests. Large windows throughout the apartment allow natural light to fill each room, creating a warm and welcoming atmosphere. Each of the three bedrooms is generously sized, providing ample space for relaxation and privacy. Great corner property with the apartment situated directly across from a large park and playground, making it ideal for families. It's also centrally located, providing easy access to shopping, dining, and entertainment. Commuters will appreciate the quick access to major highways, making your daily travels more convenient. Don't miss out on this opportunity to rent in this centrally located area. Contact us today to schedule a viewing and make this lovely apartment your new home. (id:57557)
33 Idylwood Road
Welland, Ontario
This charming all-brick raised bungalow is located in a prime North End location, just a short walk to Niagara College and close to Seaway Mall. Featuring 2+1 bedrooms and 2 full bathrooms, this home is perfect for families or investors. The large, updated kitchen is ideal for cooking and entertaining, while the spacious basement with a gas fireplace and large living area offers in-law suite potential with its separate entrance. Enjoy the large backyard with a shed and a spacious deck perfect for entertaining. With an attached garage and modern updates throughout, this home is move-in ready and full of potential! (id:57557)
42 Aquadale Drive
St. Catharines, Ontario
Exquisite custom built bungalow with over 3500 sq ft of finished living space, featuring in-law capability with a 2nd kitchen and separate walk-up from the lower level, all located in one of the most desirable neighbourhoods in St. Catharines, just steps to Lake Ontario & walking trails and a short drive to beaches, a marina, Port Dalhousie and all amenities. Step into the gorgeous kitchen and be amazed by the oversized island with waterfall quartz counters, high end cabinetry, s/s appliances, and wine closet with custom glass doors - perfect for entertaining! The open concept great room features a living room w/gas fireplace and built in shelving & cabinets, a large dining area with patio doors that overlook the stunning exposed aggregate covered porch complete with pot lights and a fan. This home features the ultimate primary bedroom suite, complete with a door that leads to your back patio, a large walk in closet and a gorgeous 5pc ensuite with double sinks, quartz counters, oversized tile flooring, custom curbless tile shower, separate soaker tub and modern black and gold fixtures and accents. The convenient main floor laundry/mud room provides access to the double garage and features a s/s sink & built in cabinetry. The fully finished lower level provides endless opportunities, featuring a 2nd kitchen, separate entrance, large great room with electric fireplace and built-in speakers, a 2nd laundry room, 2 additional bedrooms, large windows throughout, a media room which is wired in and drywalled - just needs flooring and paint, a sauna, and a gorgeous 3pc bath with custom oversized shower and black accents. Other features include wide plank hardwood flooring, in-ceiling speakers, large exposed aggregate concrete driveway and porch, electric vehicle charger in garage, lawn sprinkler system, custom window coverings and custom vent covers. (id:57557)
2446 Burger Road
Fort Erie, Ontario
Welcome to 2446 Burger Road in Stevensville; a beautifully maintained country property set on approximately 1.8 acres, bordering a serene creek and forest. Just minutes from the Niagara Parkway, this spacious 2,250 sq ft home offers privacy, functionality, and exceptional energy efficiency. The house has been upgraded with 1.5" R10 foam insulation around the exterior and significant attic insulation, resulting in impressively low heating costs. A reverse osmosis water system and water softener are also included for modern convenience. Inside, the home features six bedrooms plus a finished basement and four full bathrooms, making it ideal for large families or multi-generational living. The home includes a 200 Amp electrical panel, 4000 gallon cistern, a reliable septic system installed in 2014, oil furnace (2007), and a newer electric water heater. The roof was redone around 2017 with 50-year shingles, ensuring long-term durability. A WETT-certified wood stove provides additional heating options. Step outside and enjoy a 24 above-ground pool with updated liner (2017), a spacious 24x22 deck, a 24x29 garage with 12 ft ceilings (2017), a 10x20 shed, and a 10x14 chicken coop perfect for hobby farming or extra storage. A major highlight of the property is the newly built (2025) 30x50 workshop, designed with functionality and efficiency in mind. It features 2x8 insulated walls, spray foam insulation in the roof, triple-glazed windows, two 10x10 overhead doors, a vaulted 12'-16' ceiling, a loft for added space, 60 Amp electrical panel, and in-floor heating lines poured into the concrete. This is a rare opportunity to own a well-equipped, move-in ready home with incredible outdoor space and workshop infrastructure all in a peaceful rural setting close to the Niagara River, golf courses, wineries, and easy highway access. (id:57557)



