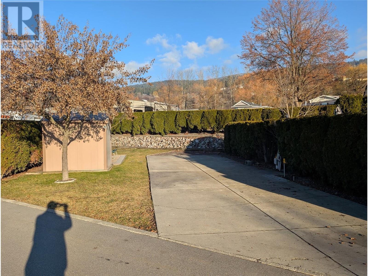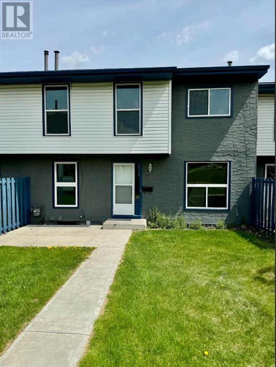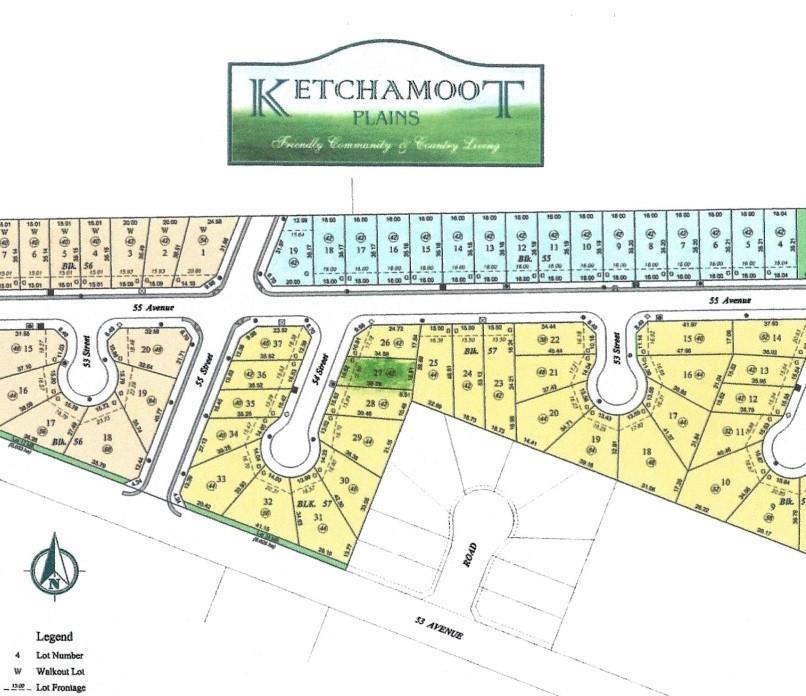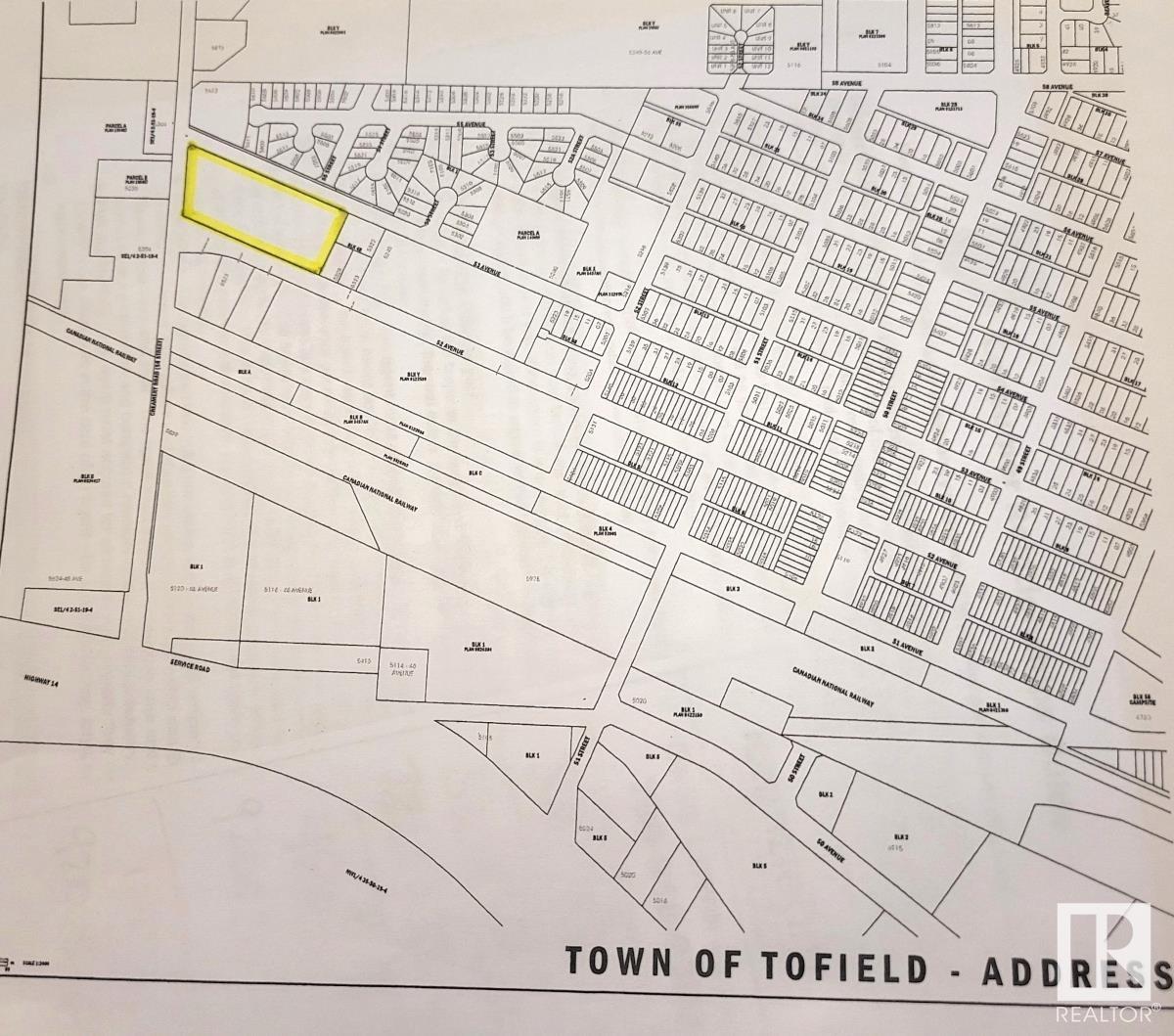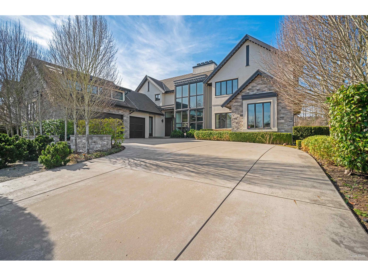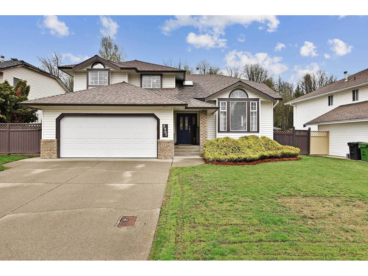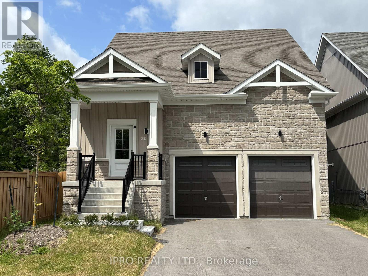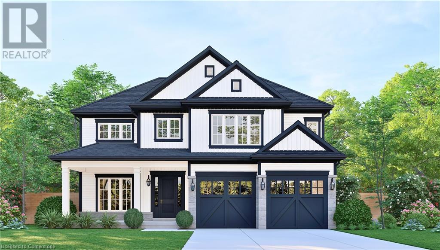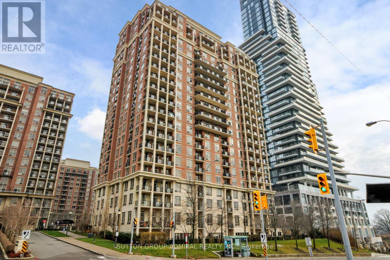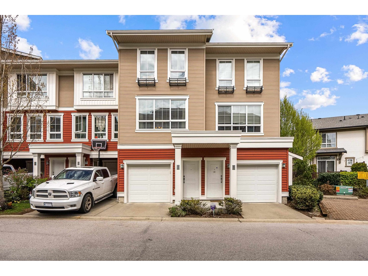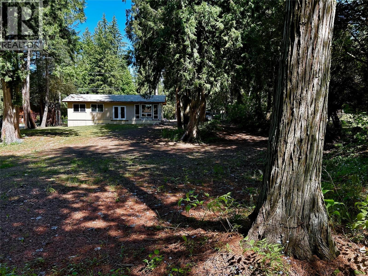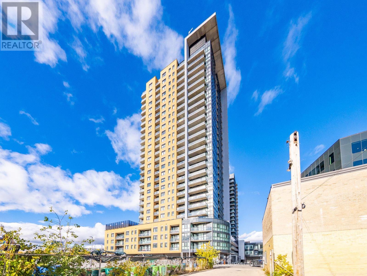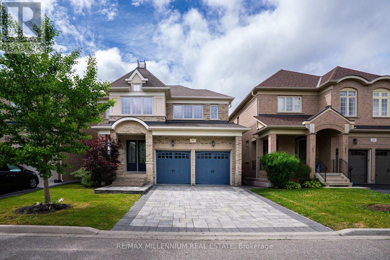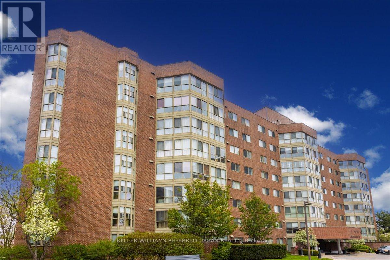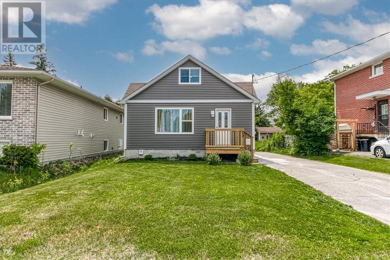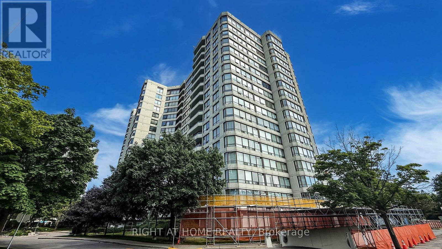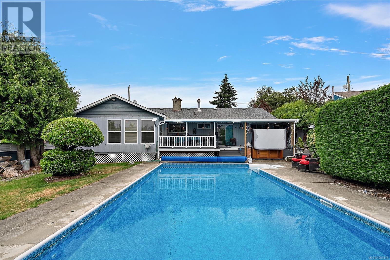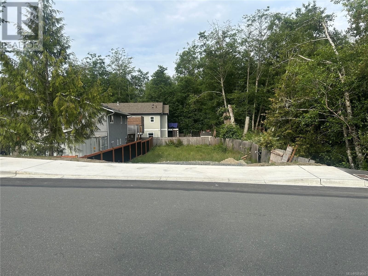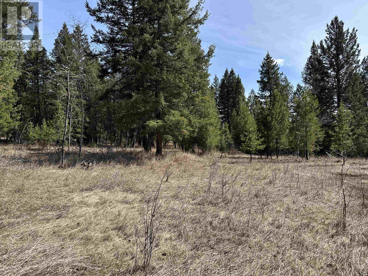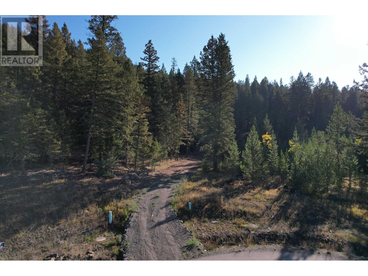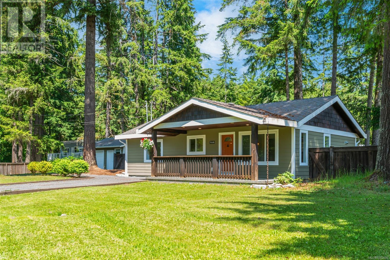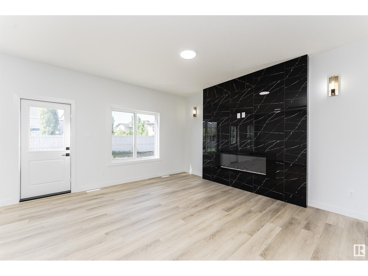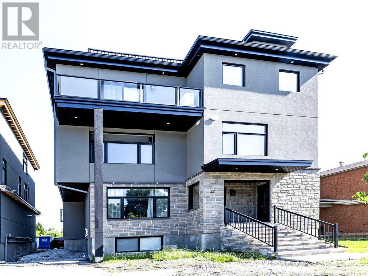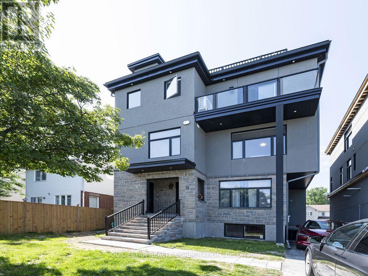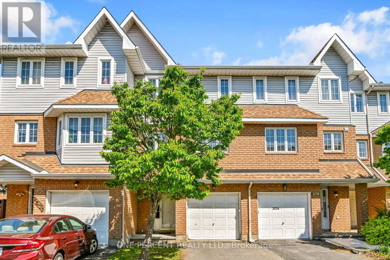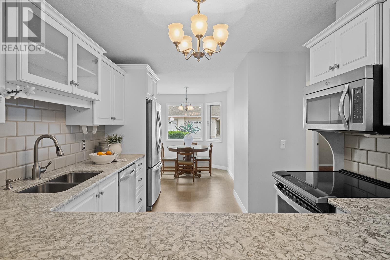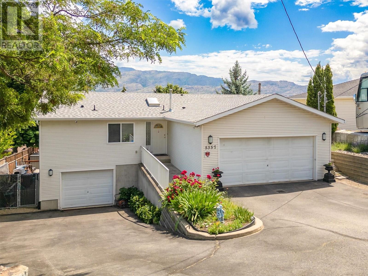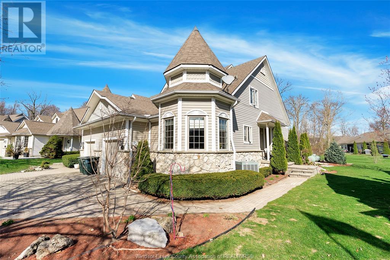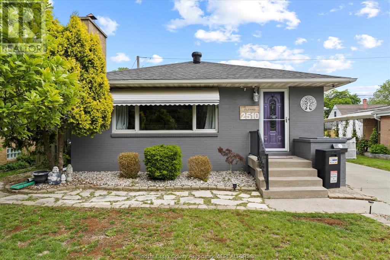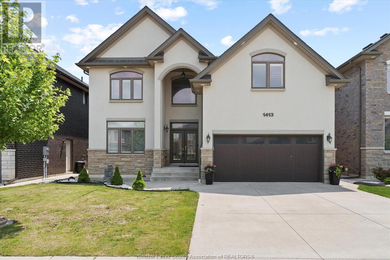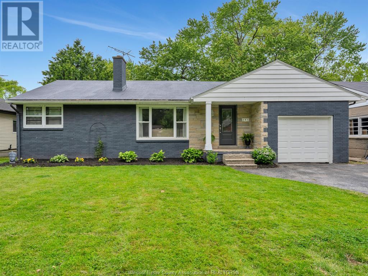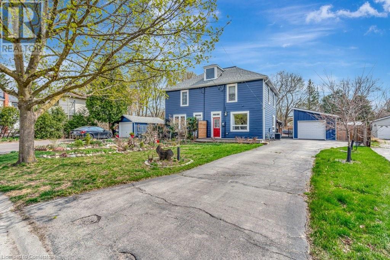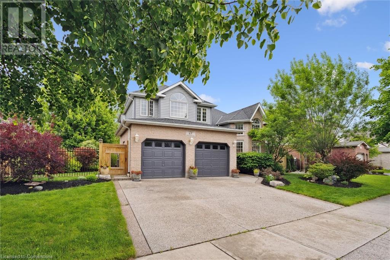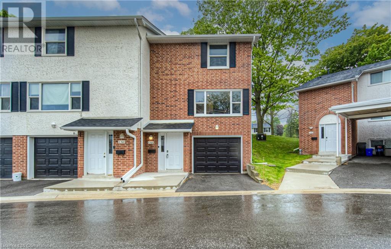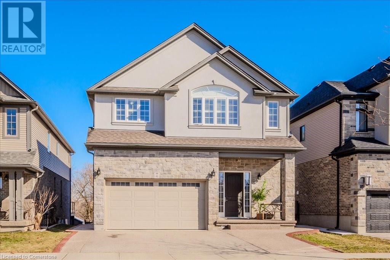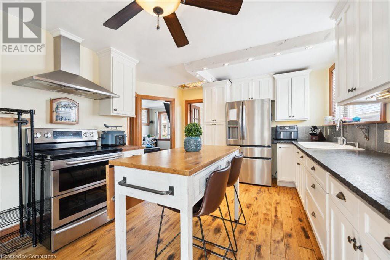8000 Highland Road Unit# 16
Vernon, British Columbia
Serviced RV Lot with views and great location - Experience the perfect combination of affordability and lifestyle with this exceptional lake view lot at Swan Lake RV Resort in Vernon, BC. This property offers panoramic views of Swan Lake, making it a serene retreat for RV enthusiasts or those seeking a vacation property. Located in a well-maintained and sought-after resort, this lot provides unbeatable value compared to others in the area, offering a rare opportunity to own your slice of paradise without breaking the bank. Enjoy the convenience of resort amenities, including a pool, lake, clubhouse, and walking trails, all while being just minutes away from Vernon’s shopping, dining, and outdoor activities. Whether you're looking for a seasonal getaway or a smart investment, this property stands out as an exceptional choice. Don't miss your chance to claim this hidden gem—schedule your viewing today! 30 amp service. Maintenance fees $360/month includes snow removal, park & road maintenance, water, garbage, recycling, septic, $30/m goes towards contingency. Co-operative 1/183 share ownership Please note this is a FREEHOLD 1/183 share of your property plus a share of the entire park. (id:57557)
17, 6440 4 Street Nw
Calgary, Alberta
Welcome to this freshly painted and updated 3 bedroom Townhouse with low condo fees and a quiet location in the complex with schools and parks nearby.(15mins commute to core downtown) Take your time enjoying this well designed townhouse with lots of bright natural light, sunny west facing living room. You will enjoy the oversized master bedroom with a full wall of closet space. With two additional bedrooms and one and a half baths it has lots of room for a growing family. There is also a fully unspoiled basement for storage or extra storage space. The complex has seen many major upgrades including shingle replacement, siding, replacement of fencing, parking lots were rebuilt along with the electrical outlets, and all common walkways and cement patios were poured. This complex is well kept and there is a real sense of community. Schools, shopping and transit are all close at hand. With the low condo fees and affordable price. Make this your new home. (id:57557)
5305 54 St
Tofield, Alberta
5920 sq/ft vacant lot in the charming community of Tofield! Fully serviced lot with a 42ft pocket width! Local town amenities include: Hospital, K-12 Schools, Arena, Curling Rink, Banking, Retail, Grocery Store). Builder's Residential Tax Incentive associated with this lot. A must see!!! (id:57557)
5619 53 Av
Tofield, Alberta
Opportunity Knocks! 4.96 acres, currently zoned residential low density within the town limits of Tofield. Current zoning would accommodate single family homes or duplexes. Possible rezoning to medium density for low rise apartment or townhouses. **bonus- Town of Tofield is offering residential tax rebate for new builds! Commuting distances from Tofield: Sherwood Park (50 km), Edmonton (67 km), YEG Airport (75 km), Fort Saskatchewan (74 km), and Camrose (50 km). A must see !!! (id:57557)
3389 164a Street
Surrey, British Columbia
Located in Morgan Creek, this modern Cape Cod home blends luxury with nature, surrounded by greenspace, a golf course, and mountain views. Designed by Norm Friesen and built by M.E.C. Urban Developments, with interiors by Done to the Nines, this 6,129 sq. ft. custom home offers 6 beds and premium finishes, including hardwood, quartz, stone, and stucco. Features include soaring ceilings, a floating staircase, a great room, a main-floor primary suite, a wet bar, and a triple garage. The professionally landscaped yard boasts multi-tiered decks, patios, and lounging areas, backing onto tranquil Wills Brook with a sunlit western backyard. Ideally located near Morgan Creek Elementary and Grandview Heights Secondary. (id:57557)
2907 Crossley Drive
Abbotsford, British Columbia
Attention INVESTORS/BUYER, This INCOME PRODUCING 2+1 Basement Suite home is currently rented out for $6700 per month.4 level split design house is the perfect home for raising a family. Offering plenty of space for small gatherings. As well as large-scale entertaining with friends and family, where everyone can feel comfortable and welcomed. This home is located in an area that offers so many different ways to explore the outdoors. Fish Trap Creek and numerous hiking trails all within footsteps of the front door of this 3 bedroom, almost 2600sf home. Featuring updated wide plank laminate flooring throughout. **Easy access to Hwy 1 and all the shops at nearby HighStreet. (id:57557)
1555 Howe Road Unit# 91
Kamloops, British Columbia
Unit 91 in Aberdeen Glen Village. Well-maintained 3-bedroom, 2-bathroom home backs onto green space and is conveniently located close to schools, parks, shopping, and walking/hiking trails. Inside, you'll find a bright and functional layout featuring a spacious kitchen with a breakfast nook, an open-concept living and dining area, and a primary bedroom with a 3-piece ensuite. The additional two bedrooms are generously sized, and there is a second full bathroom for added convenience. Numerous updates have been done over the years, including the furnace, hot water tank, roof (approx 8-9 yrs old), bathrooms, and flooring. Outside, you can enjoy the covered deck with a gazebo, a storage shed, and a beautifully landscaped garden area. Bonus Storage on the back of the unit with lights to store all your seasonal items or extra stuff. Located in a quiet, well-kept bare-land strata community, this property has a low monthly fee of $149, which includes water, sewer, and garbage. This home is ideal for first-time buyers, or downsizers looking for a move-in-ready opportunity in a fantastic location. (id:57557)
53040 Rge Road 213
Rural Strathcona County, Alberta
This SPECTACULAR 2023-built walkout home on 39.88 acres offers endless possibilities! Featuring 3 bedrooms, 2.5 baths, and an oversized heated garage, plus a 40x80 hayshed, two detached garages (30x36 & 24x20), and a chicken coop. The land is fully fenced and cross-fenced, ideal for horses, cattle, or a hobby farm. Step inside to magazine-worthy style: wide plank floors, cedar-accented ceilings, and a cozy fireplace. The showstopper kitchen boasts white cabinetry, S/S appliances, a butler’s pantry with beverage station, and a 7’ quartz island. The king-sized primary suite includes a massive walk-in closet and spa-like ensuite. Two additional bedrooms, a 5pc bath, guest bath, and laundry complete the main floor. The unspoiled walkout basement awaits your vision. Relax on the covered deck or by the outdoor lounge next to the pond. Original home on site is used as an accessory building but could be converted back into a second residence with county approval. A true MUST SEE! (id:57557)
20 62nd Street S
Wasaga Beach, Ontario
Discover modern comfort with timeless charm in this beautifully bungalow nestled by the shores of Wasaga Beach. Located in a sought-after community just steps from the worlds longest fresh water beach (14 km of sandy bliss!), this open-concept home features 3 spacious bedrooms, 3 bathrooms, and a walkout wood deck from the kitchen perfect for entertaining. Highlights include strip hardwood flooring, wrought iron pickets on oak staircases, quartz countertops, upgraded stainless steel appliances, a luxurious master ensuite, and a stylish powder room. Live the beachside lifestyle with everyday elegance. (id:57557)
14 Charmuse Lane
East Gwillimbury, Ontario
Welcome To The Exclusive neighborhood In Holland Landing! Home with Over $150K in Upgrades A Rare Find!!! Unlock the door to your dream home with this 2-story townhouse +finish look-out basement that redefines modern living. An open-concept design, creating a seamless flow that encourages both relaxation and entertainment. This townhouse is designed and upgraded to meet the highest standards of quality and elegance. Spacious And Very Bright, Luxurious engineered hardwood floors enhances the natural beauty and warmth of your living space. 9Ft smooth Ceilings on main, gas fireplace, Functional Open concept new custom modern designed Kitchen W/quartz Countertop & Back-Splash, Upgraded s/s "Bosch" Appliances, Undermount Double-Sink w/under sink water filter, Pot Lights, Spacious Bedrooms W/ Laundry Room & Oversized Linen Closet and walking closets On 2nd Floor, Shared Bathroom between 2nd & 3rd Bedrooms, newer custom 5 Pcs Master Ensuite with free stand tub & Separate Shower, Over-Sized Bright Windows, wood multilevel deck, interlock driveway for 2 card, Garage Direct Access To Home, Basement Completed W/ Laminate Flooring in recreation room with big windows, 3 pcs bathroom and full kitchen. Minutes away from famous Nokia Walking Trail, Upper Canada Mall, Hwy 404 & 400. DO NOT MISS THIS OPPORTUNITY. (id:57557)
92 Hilborn Street
Plattsville, Ontario
Exclusive Builder Promotion: Receive $10,000 in Design Dollars! Welcome to Plattsville—a charming small town just 20 minutes from Kitchener-Waterloo, offering the perfect blend of peaceful living and city convenience! Enjoy scenic trails, parks, and a strong sense of community, all while being dose to major amenities. This beautifully designed 4-bedroom family home by Sally Creek Lifestyle Homes offers 2,648 sq. ft. of thoughtfully planned space. Features include soaring vaulted ceilings, 9' main-floor ceilings, a chef's kitchen with quartz countertops, and an elegant oak staircase with wrought iron spindles. Upstairs, the primary suite boasts dual walk-in closets and a luxurious 5-piece ensuite. Situated on a 50' lot with a 2-car garage, this home is to be built with occupancy in 2025. Choose from multiple lots and models! Don't miss this opportunity to build your dream home with upscale finishes in a thriving community. Photos shown are of the Berkshire model home. (id:57557)
2105 - 188 Fairview Mall Drive
Toronto, Ontario
Bright, Spacious Studio Suite, Move-in Ready, Next To Fairview Mall, Easy Access To 401/404/DVP, Don Mills Rd. Sheppard Ave. At Your Door Steps, Close To Library, Restaurants, Shopping, Subway Station, Convenience to All, Will Save You Tons Of Time In Your Daily Routine, Easy Showing With Lock Box. (id:57557)
1502 - 1101 Leslie Street
Toronto, Ontario
**Welcome to Carrington on the Park.** Gorgeous 1,160 sq. ft. two split bedroom plan two bathroom corner suite. Bright sun filled space with large windows. Living room walks-out to balcony overlooking the manicured courtyard, Both the Living room and Kitchen have additional Juliet balcony's, Dutch clean, Professionally painted throughout. 9 ft ceilings, Kitchen with newer stainless steel fridge, stove, microwave oven, (3 years) movable island with matching granite top, granite counters, Juliet balcony, ungraded pantry for extra storage space, mirrored backsplash, 1 parking and 1 locker included, Excellent facilities including indoor pool, gym, party room, guest suites, loads of visitor parking, 24 hour concierge, pets allowed with restrictions, Steps to Public transit and soon to open Eglinton Crosstown LRT, The condo is situated across from Wilket Creek Park consisting of over 2km of pedestrian/bicycle trails (id:57557)
815 - 4789 Yonge Street
Toronto, Ontario
Welcome to the Hullmark Centre for a shared office workspace. We have two offices: one is 10 x 10 and the other is a little smaller basically 8 x 8.The larger office has a window. This is a shared workspace for professional people. Glass walls to allow plenty of natural light throughout the unit. Working hours Monday to Friday eight to six pm. There is a kitchenette, washrooms are in the common area in the hallways. Looking forward to finding that next office that is not your home. Right at Yonge & Sheppard. Direct access to the subway. Parking is available (id:57557)
86 19505 68a Avenue
Surrey, British Columbia
Welcome to Clayton Rise! This spacious beautifully maintained 2-bedroom, 2-bathroom townhouse is well suited for anyone looking for comfort and convenience in a vibrant neighborhood. Enjoy the cozy fireplace, large windows, and kitchen with quartz countertops. The spacious main floor plan includes 9' ceilings and space for a breakfast nook or additional storage. Upstairs, the master bedroom features an enSuite bathroom with a double sink vanity and glass door shower. Step outside to the private fenced backyard! The ideal location offers easy access to Katzie Elementary School, playground, park, and community amenities including an outdoor pool, gym, movie theater, and pool table. Live the perfect lifestyle in this charming townhouse with a fantastic community. (id:57557)
650 Swansea Point Road
Swansea Point, British Columbia
*LIVE & LOVE LAKE LIFE* Spectacular .52 ACRE LOT in highly sought after Swansea Point offering the opportunity to add your personal touch, choose finishings and complete a recently renovated (to rough-in) home. This rancher is fully framed for open concept living with kitchen, main bathroom, great room, primary bedroom and ensuite bathroom with walk-in closet. Completed work includes new windows, 200amp electrical, roughed-in plumbing and in-floor radiant heat; while the exterior is clad with durable cement board siding (ready to paint). Co-operative water (Fallen Rock Water Society) and sewer make this site perfect for completing your home and new shop. Beautiful garden doors open to the private south facing yard which boasts massive cedar trees, a flat site and RV hookup. Build your new deck and enjoy morning coffee in complete privacy or long summer evenings overlooking your oasis. Development possibilities are endless with this stunning one of a kind property, CSRD approval is in place for a 30x50 garage w/studio. Minutes from your door are several Swansea Point beaches and a public boat launch. Spend your summer days paddle boarding, swimming and kayaking on beautiful Mara Lake and enjoy year round recreation nearby. Swansea Point is 1.25 hr to Kelowna International Airport (YLW), 1 hour to Silver Star Mountain and 1 hour to Revelstoke Mountain Resort. CSRD Building Permit remains open until March 2026. This is a Freehold title property, within CSRD. (id:57557)
404 - 108 Garment Street
Kitchener, Ontario
Exceptionally Large 1 Bedroom Condo Ideally Located in One of the Most Sought After Regions which Is Not Only Home to World-Class Education ButAlso Nestled Around Canada's Major & Fast Growing Tech Companies Making This Location The IT HUB Of Kitchener. This Condo Feels Like Its been Made to Measure, Offering A Spacious Layout With OVER 650 Sq Ft of Living Space Equipped With Modern Technology , State-of-the-Art ClimateControl, A Modern Kitchen With B/I - Efficient ENERGY STAR Appliances, Granite Countertops, High-Ceilings, Gorgeous Finishing With EngineeredFloors + Ceramic Tile Backsplash & Tons Of Natural Light. Top Notch Amenities, High Demand Location, Mins to Google via Walking Path - Steps ToTransit , LRT, ON-LEASH Dog Park, Restaurants , Groceries & Much More. Walk-In Closet in Bedroom - Sep Thermostat Control In Bedroom - Amenities on 5th Floor - TOP NOTCH Amenities, Fitness Centre, OutdoorPool, Sports Court, Yoga Studio & Concierge Service. Bramm St. Yards monthly parking available through the City of Kitchener for $150.35 +HST per month, subject to availability. (id:57557)
99 Mcbay Road
Brantford, Ontario
Private 6.49 Acre Property for sale on Estate Residential road - Golf course like setting, this property is surrounded by bush, with a wind protected pond & stream. Unparalleled privacy, yet close to all major amenities! Zoned A1 with development potential. Key Features: Minutes from 403 & Ancaster - Close to 1,000 ft. of frontage - A1 zoning, lower taxes! (Designated Rural Residential). Pre-approved lot severance - Dual entrance U shaped drive - Expansive space to build a second private dwelling and/or AG-1 business such as greenhouse, landscaping etc. Charming 1960s brick, 4 level back-split 14'X28' shop. The home combines vintage character with modern comfort. Updates include new roof on house and shop (2016), new drainage 2015, new septic tank 2023. 4 bedrooms, 1 1/2 baths, hot tub off principal bedroom, central vac, alarm system, doorbell cam, fresh water well, cistern with reverse osmosis and UV water system, bricked wood burning fireplace insert, forced air heating and hi-speed Fiber Internet. Whether you envision developing the land or enjoying its natural tranquility, this property is a blend of privacy, nature, convenience and possibility! (id:57557)
51 Legendary Circle
Brampton, Ontario
Kaneff Built Detached In A Golf Course Community, Modern Layout On A Premium Lot W/ Over $100KIn Luxurious Upgrades, 9' Ceilings On 1st & 2nd Floor, 8' Doors. Formal Dining Room, Great Room/ Gas Fireplace. Custom Kitchen Wolf/Sub-Zero Appls., Quartz Counter, Breakfast Bar, Walk-In Pantry. Hardwood Floors Throughout, Pot Lights. Master Suite W/ 2 Way Fireplace, Dream Ensuite Bath, His/Hers Closets.Finished Legal Bsmt w/ stainless steel appliances, 3 pc bath (id:57557)
4 Elm Street
Ingersoll, Ontario
**NEWLY DONE CONCRETE DRIVEWAY**A GRAND NEW LUXURY 3615 Sq Ft HOME ON A BIG 64' FT (EAST FACING) LOT with 3 Car Oversize Garage (Tandem) + 6 Car Parkings on Driveway = Total 9 Parking Spots (NEWLY BUILT HOME FROM A QUALITY BUILDER: ASTRO HOMES) A Simply Gorgeous Home w/GRAND DOUBLE DOOR Entry (on a Big Lot 64 x 126 ft lot). A King Size Mater Bedroom with 5 pc Enuite & Walk-In Closet. All 2nd Floor Bedrooms have a Walk-In Closets & Attached Ensuites**in total 5 BR 4.5 WR**MOST CONVENIENT 2ND FLOOR LAUNDRY**(LOADED with Upgrades) 12 x 24 Tiles on main & 2nd, Engineered Hardwood on Main with Matching Natural Oak Stairs, California Ceilings (9ft on Main Floor), A Good Size Kitchen with Quartz Counters, Extended Upper Cabinets, Superior Baseboards & Casings, Bigger Basement Windows.**A BONUS GUEST SUITE with Separate Entrance on Main Floor**ANOTHER BONUS is an UPPER FLOOR LOFT/FAMILY ROOM**Brand New Home in BEAUTIFUL Mature(ELM ST)Neighbourhood w/Easy Access to Hwy 401.(BRAND NEW = NEVER LIVED IN)NICE UPGRADED HOME>DIRECTLY FROM BUILDER. Separate Side Entrance for Basement Included. 7 yr Tarion Warranty for this New Home. **EXTRAS** Brand New Home in BEAUTIFUL Mature(ELM ST)Neighbourhood w/Easy Access to Hwy 401.(BRAND NEW = NEVER LIVED IN)NICE UPGRADED HOME>DIRECTLY FROM BUILDER. Separate Side Entrance for Basement Included. 7 yr Tarion Warranty for this New Home. (id:57557)
508 - 5 Weldrick Road W
Richmond Hill, Ontario
This rarely available 2-bedroom + den condo combines modern style with an unbeatable location. The spacious, open-concept living and dining area is bathed in natural light, making it perfect for both relaxation and entertaining. The eat-in kitchen, offers ample counter space and a functional layout. The cozy den/solarium provides a versatile area that can be used as a home office or an additional living space and is bright, with lovely outdoor views, perfect for enjoying morning coffee or reading a book. The king-sized master bedroom boasts generous closet space and large windows and a 4 piece ensuite, while the second bedroom is big enough for a queen bed. Recent upgrades include brand-new laminate flooring and fresh paint throughout (2025) The building offers a variety of amenities, including a gym, swimming pool, sauna and a library/meeting room combo, perfect for both relaxation and productivity. This unit also comes with one parking spot and one locker, while the maintenance fees cover heat, hydro, water and basic internet and cable providing added convenience. Located just minutes from Yonge Street, 16th Avenue, public transportation, highways, Hillcrest Mall, shops, restaurants, and more, this condo offers the perfect balance of comfort, convenience, and location! (id:57557)
13 Walford Road
Sudbury, Ontario
This home is totally renovated inside and outside. The main floor features a large, bright living room, a gorgeous kitchen with quartz countertops and modern cupboards, new stove and fridge, kitchen door opening onto a large new modern deck. Making it a perfect place to enjoy family barbecues. The main floor also features a large bedroom and a modern bathroom. Upstairs you will find 2 large bedrooms and a modern 2-piece bathroom. The basement has an unfinished laundry room with a new washer and dryer. High end finishes throughout including new windows, modern fixtures, modern colors. Proper permits were taken for all the renos including the new electrical, new heat pump in 2025 with air handler and air exchanger. See feature sheet for house renos and more house features. This property is outstanding; no shortcuts were taken when the renovations were done. The owners took pride in their work, and it shows. Walking distance to all amenities including lakes, hospital, university, all types of schools and box stores. Easy to appreciate this home with all its new renovations. the property has enough room to build your dream garage. (id:57557)
Ph202 - 1121 Steeles Avenue W
Toronto, Ontario
Penthouse suite in Primrose Towers located on a prime location (Steeles and Bathurst). This suite offers unobstructed view. Kitchen features stainless steel appliances and quartz countertops, breakfast bar and ceramic backsplash. Kitchen also includes pot lights for a contemporary touch. Unit is well kept and includes 2 parking spaces and a locker. The condo property is fenced and offers a private setting with 24hr security gate, also equipped with amenities like tennis court, billiards, sauna, pool and gym . Easy access to public transit restaurants and shopping (id:57557)
1573 Charlotte St
Crofton, British Columbia
Welcome to this delightful 4-bedroom, 2-bathroom ranch-style home offering 1,700 sq ft of comfortable living in the heart of Crofton — a coastal gem known for its small-town charm and scenic beauty. This special property can be your private outdoor oasis to enjoy summer fun in your in-ground heated swimming pool, a new 9 person hot tub, and low-maintenance, fully fenced yard. Whether you're entertaining guests or enjoying a quiet afternoon, this backyard retreat is perfect. Bonus features include alley access, a garden shed, irrigation system, and plenty of room to relax poolside. The spacious, cozy interior has a warm and inviting layout featuring:A formal living room with cozy fireplace .A separate dining area, bright updated kitchen,generously sized family room — ideal for gatherings or quiet evenings This home comes equipped with:energy-efficient heat pump, vinyl thermal windows, built-in vacuum system Nestled in a peaceful neighborhood, you're just minutes from Saltspring Island ferries, walking trails, and the Crofton seawalk. Discover the joys of coastal living with easy access to nature, community amenities, and recreational activities. Crofton, BC – where lifestyle and location meet. (id:57557)
Proposed Lot 1 Pyrite Dr
Sooke, British Columbia
Proposed Lot 1 Pyrite Drive. Fully serviced lot bordering Broom Hill Park, ideal for a rancher with a walk-out basement (perfect spot for a daycare run from home). This lot is 4-6 weeks away from full registration, with city water, sewers, and hydro all at the property line. Close to all amenities! (id:57557)
356 Blackstock Road
100 Mile House, British Columbia
Bring your building plans for your dream home. This acreage features great sunlight exposure, mature trees and several potential building sites. The lot has all city services in at the lot line and ready for your new build! (id:57557)
Lot 22 Blackstock Road
100 Mile House, British Columbia
Acreage with all the services of town! The driveway is in and a potential building site cleared and ready for your plans. Located at the end of a quiet cul-de-sac this building lot is large enough to offer privacy and space for your dream home and yet all the amenities of in town living. Only minutes from all the shopping and businesses of 100 Mile House with the feel of country living. It really is the best of both worlds. (id:57557)
7115 Thompson Rd
Port Alberni, British Columbia
Set on a serene 0.66-acre parcel in the rural Beaver Creek area, this charming country rancher blends the calm of rural living with the ease of town just minutes away. A covered front porch invites you to slow down and soak in the peaceful surroundings. The kind of place that encourages a second cup of coffee. Inside, the heart of the home is an updated, open-concept kitchen and living area. A bright window draws your eye to the spacious backyard, while smart storage and thoughtful flow make everyday routines feel effortless. Whether it’s slow mornings or lively evenings with friends, this space is designed for connection. The main level offers easy living with a generous primary bedroom, an additional bedroom, and a beautifully updated full bathroom. The laundry room - complete with built-ins and direct yard access - keeps things running smoothly. Step outside and you’ll find room to breathe. The fully fenced backyard offers space to garden, play, or simply relax under the shade of mature fir and apple trees. Two driveways, a large detached powered workshop, and a vehicle gate add to the property’s practical appeal. From weekend hikes along the Log Train Trail to quiet afternoons at nearby Stamp Falls Provincial Park, the location offers a seamless blend of nature and community. And with city amenities just a short drive away, convenience is always close. Notable updates include a new septic tank, modern light fixtures, fresh paint, new baseboards, select flooring upgrades, HardiePlank siding, and a woodstove for cozy evenings. This is space, privacy, and simplicity, all in one well-cared-for home. Reach out to arrange a private viewing. (id:57557)
8715 181 Av Nw
Edmonton, Alberta
Brand new home for sale in the ravishing community of The College Woods at Lakeview, Edmonton. Beautifully designed 1672 Sq Ft custom built accommodates 4 bedrooms, 2.5 bathrooms, kitchen, living room, dining, upstairs laundry, and side entrance to the basement. Upgraded kitchen comes with beautiful quartz counter tops, upgraded cabinets, and pantry. Main floor features 9'Ft ceiling, living room with large window & a fireplace. Other upgrades include high efficiency furnace, upgraded roof & insulation, soft close throughout, upgraded lighting & plumbing fixtures, upgraded hardware throughout and gas lines to deck, kitchen & garage. Exterior comes with stone, premium vinyl siding, and front concrete steps. Steps away from a walking trail and natural green space! (id:57557)
45 - 691 Port Darlington Road N
Clarington, Ontario
Welcome To 691 Port Darlington Rd! This Luxurious And Modern Waterfront Townhouse Offers A Spectacular view of Lake Ontario, A Close Proximity To Walking Trails, Marina, Lakefront Parks & Beach. Perfect For A Weekend Adventure! It features 3 Bedrooms, 3 Full washrooms, 2 Parking Lot, Open Concept Style, Plenty Of Natural Light, Deck And Balcony. Elevator from Ground to Rooftop Terrace! Breath taking view of water from each Floor! A Den on the Ground Level For Extra Living Space Or Office! Upgrade Kitchen. Minutes To Hwy 401 & Bowmanville Mall, smart centre, schools, Hospital, Restaurants And More. At The End Of Your Day You Can Enjoy A Moment Of Calmness As You Watch The Sunset Roll-In Over The Water! (id:57557)
A/b - 22 Inverkip Avenue
Ottawa, Ontario
Brand new construction! Superbly designed semi-detached executive stacked townhouse with two separate self-contained units. Fantastic for owner occupation; let the other unit float your mortgage! Spectacular views from your 500 sq.ft roof-top deck, spacious bedrooms with ensuite bath & walk-in closets, open concept living with modern touches & beautiful upscale cabinetry. Separate heating and electrical systems, double meters, owned hot water tanks, laundry in each unit. As modern as it gets! Fantastic opportunity to live in desirable Hunt Club oppulence; just a breeze to find new tenants anytime! Interior photos taken at 25 A/B Pennard, other side of the semi-detached unit. Both available for purchase. (id:57557)
A & B - 25 Pennard Way
Ottawa, Ontario
Brand new construction! Superbly designed semi-detached executive stacked townhouse with two separate self-contained units. Fantastic for owner occupation; let the other unit float your mortgage! Spectacular views from your 500 sq.ft roof-top deck, spacious bedrooms with ensuite bath & walk-in closets, open concept living with modern touches & beautiful upscale cabinetry. Separate heating and electrical systems, double meters, owned hot water tanks, laundry in each unit. As modern as it gets! Fantastic opportunity to live in desirable Hunt Club oppulence; just a breeze to find new tenants anytime! (id:57557)
2572 Alanis Private
Ottawa, Ontario
Beautifully maintained three-storey townhome located on a quiet, private street in the highly desirable community of Emerald Woods. Featuring a classic brick and vinyl exterior, this home offers great curb appeal along with a single garage, driveway parking for a second vehicle, and visitor parking for guests. The main floor includes a spacious entry foyer, convenient powder room, inside access to the garage, and a bright rec room with patio doors that lead to an extra-long backyard perfect for entertaining or enjoying quiet outdoor space. The second floor features a warm, open layout with gleaming hardwood floors throughout the living and dining areas. The kitchen is equipped with stainless steel appliances, ample cabinetry, and a charming breakfast nook ideal for casual dining and morning routines. Upstairs, the third floor offers three bedrooms, including a generous primary suite with a walk-in closet and private ensuite. Two additional bedrooms and a full main bathroom complete this level, offering comfort and privacy for the whole family. Recent updates include: the entire home freshly painted, duct cleaning completed in 2024, and a furnace humidifier added in 2025. The roof was replaced in 2017, along with a new furnace and air conditioner. These thoughtful updates ensure peace of mind and true move-in readiness. Ideally situated near parks, schools, South Keys shopping, and transit, this home offers a peaceful setting with easy access to city conveniences. A fantastic opportunity to own a move-in ready home in a well-established Ottawa neighbourhood. POTL fee is $45/month and includes road snow removal, lawn maintenance, and shared fence maintenance near the visitor parking. Don't forget to checkout the FLOOR PLAN and 3D TOUR. Book a showing today! (id:57557)
1874 Parkview Crescent Unit# 7
Kelowna, British Columbia
With an AMAZING LOCATION, discover comfort and convenience in this bright and spacious 3-bedroom + den, 3-bathroom townhome, perfectly nestled in a quiet, well-kept 55+ community in the heart of Kelowna. The main floor offers a thoughtful layout with a light-filled entrance with a gorgeous skylight, a primary bedroom featuring a private ensuite with an accessible WALK IIN TUB & expansive dual vanity. A second bedroom, and an additional full bathroom on your main level is perfect for convenience. Cozy up in your living room with a gas fireplace & enjoy a seamless flow into both the dining room and kitchen that has been opened up to create a space that is perfect for gathering and savouring company. The kitchen is adorned with granite countertops, bright white cabinetry, whirlpool appliances and a newer stove. Downstairs, you’ll find a versatile rec room, a third full bath, and laundry area—ideal for guests or hobbies. Enjoy the ease of an attached single-car garage and low-maintenance living. Just minutes from shopping, parks, medical offices, and transit, this home offers the perfect blend of comfort, location, and lifestyle. Furnace 2016. AC 2018. HWT 2021. Electrolux 2019. (ages are approx) 1 cat or dog allowed (max 15” at shoulder and 25lbs) (id:57557)
5357 Buchanan Road
Peachland, British Columbia
Welcome to 5357 Buchanan Road – Your Peachland Paradise Awaits! Nestled on one of Peachland’s most desirable streets, this beautifully maintained home offers stunning views of Lake Okanagan and sun-drenched mountain vistas. Just a short stroll to 4km of public access beach, and minutes from schools, shopping, and quick highway access, this location offers the perfect blend of convenience and natural beauty. Built in 1993, this 2,060sqft 3-bedroom, 3-bathroom home exudes warmth and character. The main level features gleaming hardwood floors, a cozy gas fireplace, a stylishly renovated kitchen with high-end designer appliances, and an open-concept layout ideal for entertaining. Step out onto the covered upper deck and soak in the lake and mountain views—this is Okanagan living at its finest. Upstairs, the spacious primary suite boasts a 5-piece ensuite and large windows that fill the room with natural light. Downstairs, the walkout lower level includes a third bedroom, full bathroom, generous storage and utility areas, laundry, and a family room with direct access to the covered patio and fully fenced backyard—perfect for kids, pets, or quiet outdoor enjoyment. A second attached heated double garage (tandem) offers great storage or even suite potential. Homes like this, in a location like this, don’t come up often. Don’t miss your chance—book your private showing today! (id:57557)
1097 California Avenue
Windsor, Ontario
LOCATION..LOCATION...LOCATION..CALLING ALL INVESTORS AND FIRST HOME BUYERS. WELCOME TO 1097 CALIFORNIA, THIS PROPERTY IS SITUATED JUST MINUTES FROM THE UNIVERSITY AND SURROUNDED BY MANY POPULAR AMENTITIES IN THE WEST SIDE OF WINDSOR. WITH MANY UPDATES AND SITTING ON A BEAUTIFUL CORNER LOT (POTENTIAL ADU WITH SIDE LOT ENTRANCE AVAILABLE)...THIS PROPERTY WILL NOT LAST LONG. (id:57557)
2568 Constance Avenue
London South, Ontario
The Doulyne Townhomes at Victoria On The River, a prestigious community offering meticulously designed 3-bedroom, 2.5-bath home 1,620 square feet. These homes blend modern functionality with high-end finishes, featuring second-floor laundry, a single garage, and 9-foot ceilings on the main floor. California-style ceilings enhance the living spaces, while luxury vinyl plank flooring flows throughout, complemented by premium tiles in the bathrooms. The exterior showcases quality stone, brick, stucco, and siding as applicable, with an insulated garage door and interlock driveway for added convenience. Inside, enjoy granite or quartz countertops, under-mount sinks, and up to 25 pot lights, creating a sophisticated ambiance. The bathrooms feature acrylic tubs and/or showers with acrylic walls, and an unfinished basement offers excellent potential for future expansion of your living experience. Located in London South, this neighbourhood benefits from serene river side living with easy access to essential amenities, including schools, shopping, gyms, restaurants, and quick access to Highway 401, 15 minute drive to Western University, and 10 minute drive to Fanshawe College. Don't miss your chance to make this exceptional community your home. SEE FLOOR PLAN IN ATTACHMENTS** (id:57557)
233 Crystal Bay Drive
Amherstburg, Ontario
Welcome to a charming piece of history on Boblo Island, nestled in the heart of Amherstburg, ON. This lovely townhome offers serene water views and easy access to picturesque walking trails, beaches and Marina. allowing you to immerse yourself in the beauty of nature right in your own backyard. With thoughtful upgrades throughout, including a modern kitchen, new appliances, new furnace, and a relaxing rear deck with a hot tub, this home is a perfect retreat for those seeking tranquility. Just a short 3-minute ferry ride from the mainland, you'll find yourself enjoying stunning sunsets and the warmth of the best community around. This is more than a home - it's a peaceful sanctuary waiting for you to make it your own. $5500/annual FERRY FEE, $225/annual HOME OWNERS ASSOCIATION FEE. (id:57557)
2510 Ida Road
Windsor, Ontario
Welcome to this well-maintained 3-bedroom, 2 full bath ranch is located in the heart of highly sought after South Walkerville, ideally situated close to great schools, shopping, and all amenities this home offers comfort, convenience and timeless style. Featuring beautiful hardwood floors, a well-designed kitchen, and a clean, finished basement perfect for family home office or guest area, this home offers both comfort and functionality. Enjoy summers in the private backyard is perfect for entertaining or relaxing outdoors. Perfect for retirees or 1st time buyers looking to settle into a welcoming established neighbourhood. A great opportunity to own a move-in ready home in a fantastic neighbourhood. (id:57557)
1413 Helsinki Court
Windsor, Ontario
Stunning brick and stucco 2-storey home in sought-after Walkergate, South Windsor. Built in 2018, this spacious residence offers approx. 3,000 sq ft plus a fully finished basement. Soaring ceilings in the grand foyer lead to formal living and dining rooms, and an upgraded gourmet kitchen featuring granite countertops, stylish backsplash, and a large center island. The inviting family room boasts a gas fireplace and custom built-in bookshelves. Main floor laundry adds convenience.Upstairs you'll find 4 generously sized bedrooms and 3 full baths, including 2 ensuites. The primary suite impresses with trayed ceilings, a luxurious ensuite, and a walk-in closet. The finished lower level is ideal as an in-law suite, complete with 2 bedrooms, a den, 2nd kitchen, 5th bathroom, 2nd laundry, and grade entrance. Enjoy outdoor living with covered front and rear porches and a fully fenced private yard. Attached 2-car garage and finished double driveway. Tankless water heater (owned). Steps to Talbot Trail Public School, close to parks, shopping, and all amenities. An ideal home for your growing family! (id:57557)
11241 Urban Lane
Windsor, Ontario
WELCOME TO THIS FANASTIC, WELL-APPOINTED LUXURY HOME ON THE EAST SIDE,JUST STEPS AWAY FROM PARKS, TRAILERS,SCHOOLS AND SHOPPING MALLS. THIS BEAUTIFUL RAISED RANCH HOME OFFERS DOUBLE CAR GARAGE 3+2 BEDROOMS,3 FULL BATHROOMS(INCULDING ENSUITE BATHROOM AND HUGE WALKING CLOSET), PLUS 2ND KITCHENS IN LOWER LEVEL. ENJOY SPACIOUS LIVING ROOM, A KITCHEN W/PATIO DOORS,AND GENEROUS SIZED BEDROOMS. THIS HOME FEATURES A FULLY FINISHED BASEMENT W/HARDWOOD FLOORS, GRANITE COUNTER TOPS & HIGH QUALITY CERAMICS. DOWNSTAIRS, YOU'LL FIND A BRIGHT FAMILY ROOM WITH A FIREPLACE, TWO (2) ADDITIONAL BEDROOMS, A FULL BATH, A GORGEOUS WET-BAR WITH GRANITE PLUS, WALKOUT DOOR ACCESS TO YOUR PRIVATE YARD.THIS HOME IS A MUST SEE AND WON'T LAST LONG. (id:57557)
301 Arlington Boulevard
Tecumseh, Ontario
Welcome to 301 Arlington Blvd a move-in ready gem in one of St. Clair Beach's most desirable neighbourhoods. This stylish brick ranch offers 3 generous bedrooms with gleaming hardwood floors, 1.5 modern baths, and an open-concept main level featuring a renovated kitchen with granite island and loads of natural light. Two spacious living areas include a cozy family room with a wood-burning fireplace, perfect for relaxing or entertaining. Enjoy a fully fenced backyard with patio, ideal for outdoor living. Attached single-car garage. Walking distance to Beach Grove Golf Club, Lake St. Clair, Lakewood Park, top-rated schools, and local amenities. Location, lifestyle, and comfort all in one. Come see this beautiful, cozy and charming home today. (id:57557)
102 Poplar Avenue
Acton, Ontario
Calling all first time buyers, young families, and down-sizers! 102 Poplar sits on a coveted cul de sac in the heart of Acton, just 15 minutes from highway 401 and a 2 minute walk to the Go Train. This property features high end finishes both inside and out. Step inside to a gorgeous open concept main floor with high end hardwood throughout. The kitchen features stainless steel appliances, a beautiful island and coffee bar, as well as a large dining space; ideal for hanging out with your family or hosting larger gatherings. Moving back to the rear of the main floor you have an inviting family space, perfect for lazing in front of the tv or watching the kids play in the yard through the double sliding doors. The backyard features a large composite deck, with a beautiful pergola covering the BBQ and eating space. The large yard features a kids play set and a cute swing; this place is perfectly set up for weekend cookouts! The large 13x23ft detached garage is perfect for a vehicle and tools/storage, or perhaps a golf simulator for the enthusiast. If you have never been to Acton, it is certainly worth the drive if you live here! A 5 minute walk downtown will greet you with very friendly people, shops, restaurants, and more pizza places than you have Fridays for. Don't miss your opportunity to call this beautiful property your home - book your private viewing today. (id:57557)
65 Winifred Street
Kitchener, Ontario
Elegant Living in the Sought-After Deer Ridge Community! Located on a quiet crescent in one of the region’s most prestigious neighbourhood, this beautifully maintained home offers an open two-story layout with formal living and dining rooms—perfect for both everyday living and entertaining. Enjoy 4+1 spacious bedrooms and 4 bathrooms, with a newer kitchen and bathrooms featuring granite countertops. The main floor is finished with rich hardwood, while the large family room with a cozy gas fireplace invites relaxation. Sliders off the dinette lead to a private, landscaped, and fully fenced yard—your own serene outdoor retreat. The finished lower level offers a versatile great room, a large office, a 4th bedroom, a 3-piece bathroom, and a rough-in for a fireplace—ideal for multigenerational living or working from home. Enjoy easy access to scenic walking trails, the exclusive Deer Ridge Golf Club, and all amenities. A commuter’s dream, with just a 10-minute drive to Hwy 401. (id:57557)
425 Keats Way Unit# 4
Waterloo, Ontario
Welcome to 4-425 Keats Way—an ideal opportunity for first-time buyers, young families, couples, or savvy investors looking to secure a property in one of Waterloo’s most sought-after neighbourhoods. This spacious 3-storey townhouse condo offers 3 bedrooms, 2 bathrooms, and an attached garage, all nestled within a well-managed Condominium Corporation in the heart of West Waterloo’s desirable Beechwood/University district. Step inside to find a bright and functional layout, with recent mechanical updates offering peace of mind for years to come. The freshly updated kitchen features brand-new appliances, making meal prep a breeze. Whether you're relaxing in the living room, working from home, or entertaining guests, the space feels welcoming and versatile. Upstairs, the bedrooms are generously sized, perfect for a growing family, roommates, or even a home office setup. Additional living space on the upper level adds flexibility—think media room, playroom, or quiet retreat. Located just minutes from both University of Waterloo and Wilfrid Laurier University, shopping, transit, and beautiful green spaces—this is a smart choice for homeowners and investors alike. Don’t miss your chance to view this standout condo in a prime location! (id:57557)
82 River Ridge Street
Kitchener, Ontario
Welcome home to 82 River Ridge St in the highly desirable Lackner woods community. This 3000 st ft Hawksview built home features 4 plus 1 bedrooms and 4x5 baths. This immaculately cared-for home boasts many upgrades including; 10 ft ceilings on the main floor, hardwood floors, built-in kitchen appliances, a premium lot backing onto protected green space, a finished and walk-out basement, an open floor plan, and much more. Located close to all amenities, highways and parks, this home truly cannot be beat. Book your private viewing of this must-see property today. (id:57557)
15 Jarvis Street
Cambridge, Ontario
15 Jarvis St is a fantastic 3-bdrm bungalow offering bright & beautifully remodeled space nestled on quiet dead-end street in the heart of Cambridge! This is the perfect home for downsizers, first-time buyers, young families or investors. As you approach you’ll immediately notice the newer metal roof (approx. 2021) & private concrete driveway. Step into spacious living room where solid hardwood floors, crown moulding & 3 large windows invite natural light to fill the space—ideal spot to relax & unwind. Open-concept kitchen is truly the heart of the home featuring leathered granite counters & backsplash, high-end white cabinetry W/dedicated pantry cupboard, S/S appliances & rustic wood beam W/ample pot lighting. 2 main-floor bdrms including standout primary W/striking wood feature wall, vaulted ceiling with skylight, full wall of closets & garden doors leading directly to the backyard. Completing this level is 4pc bath W/deep soaker tub, separate shower & modern vanity. Downstairs the fully finished basement provides add'l living space W/welcoming rec room & 3rd bdrm. Step outside to fully fenced backyard that’s made for enjoying summer evenings complete W/brand new 12 X 10 patio (2024) & large shed W/hydro—perfect for hobbyists or storage. 220 amp service at the corner of the house is already installed & ready for a hot tub. Many updates throughout: new trim & flooring, PEX plumbing & all windows replaced within the last 10 yrs. Updated electrical panel & wiring (2022), renovated bathroom (2022), Water heater 2021, New fence 2022, plus newer appliances including dishwasher & AC (2022), washer/dryer (2023) & fridge (2024) providing you with peace of mind for yrs to come! Just steps from scenic trails along the river, Galt Collegiate Institute & Gordon Chaplin Park. Nearby to shopping centre with Starbucks, restaurants & more! Short walk to downtown Galt’s boutiques, fine dining & riverside parks. It’s a location that perfectly balances tranquility with convenience! (id:57557)
5 Orchard Crescent
Guelph, Ontario
One of the most UNIQUE homes in Guelph! This one of a kind bungalow sits on a beautifully landscaped 120 ft. x 162 ft. hillside lot that accommodates a walk-out basement AND an indoor pool for use all year round. This 5 bed, 4 bath (plus a shower in the change room right by the pool) home truly is a wonderful place for your family located in an established and walkable neighbourhood. And with a 3-car garage and a long driveway, you’ll have all the space you could need! All summer long you get to enjoy and gaze out on this beautiful spot from an inviting front porch. The home opens up at the back to an extra large patio that has ample room for entertaining and enjoying the summertime. Inside, you’ll find a large family room with french doors opening up to the deck. The kitchen is a chef’s dream, with abundant counter space, lots of natural light, and high end appliances. Off the kitchen is a sunken open dining room and living room where you’ll get a great vantage of the tree-filled neighbourhood. There is plenty of space for playing in the downstairs rec room that features a billiards table. The swimming pool area is complete with an indoor sauna, changeroom, and a home gym; off the master bedroom you have an outdoor hot tub steps away. All of this makes for a truly special home ready to be loved and enjoyed by your family! (id:57557)

