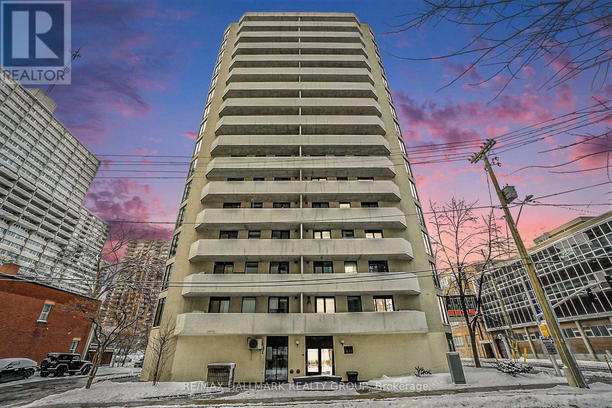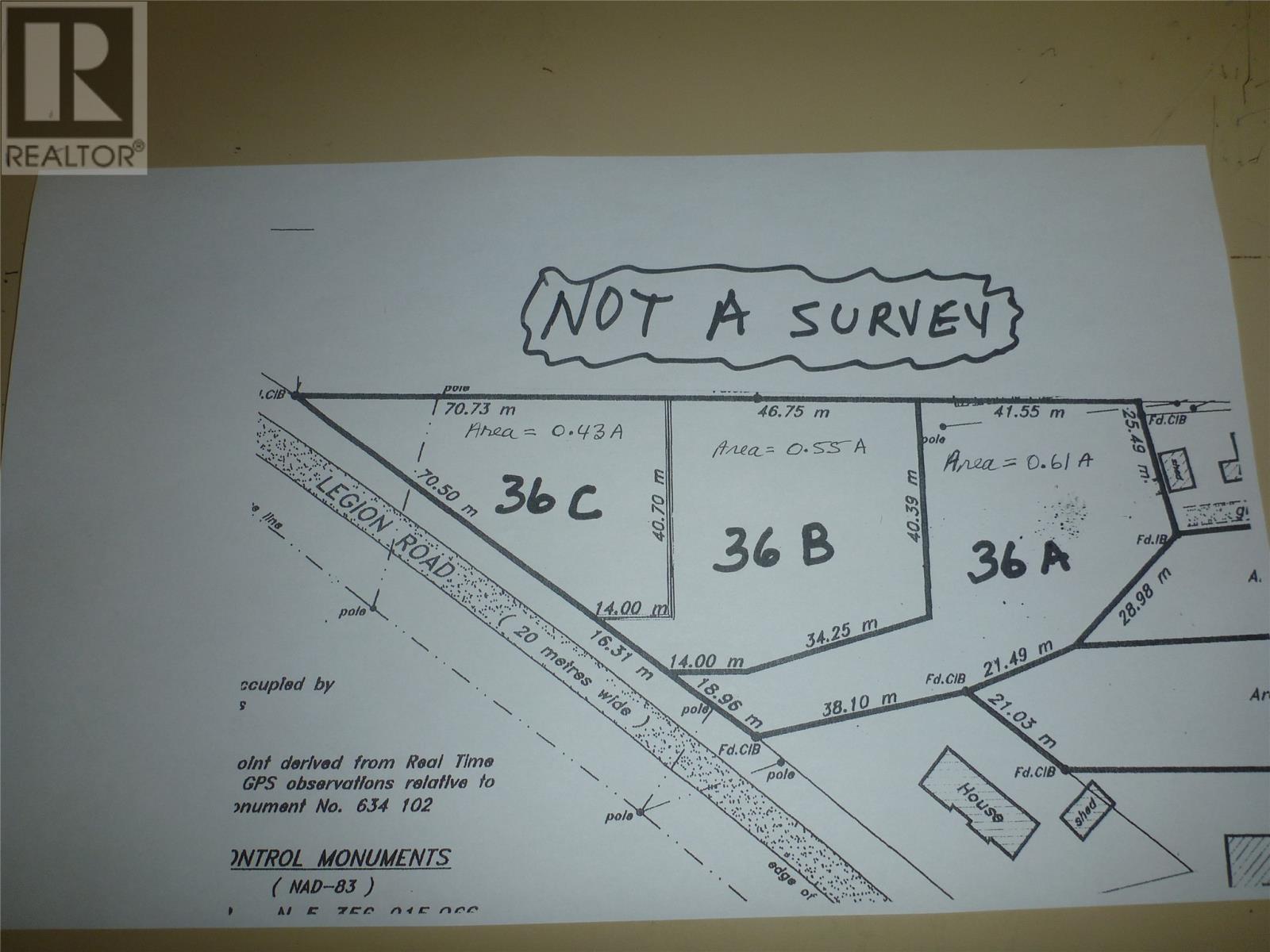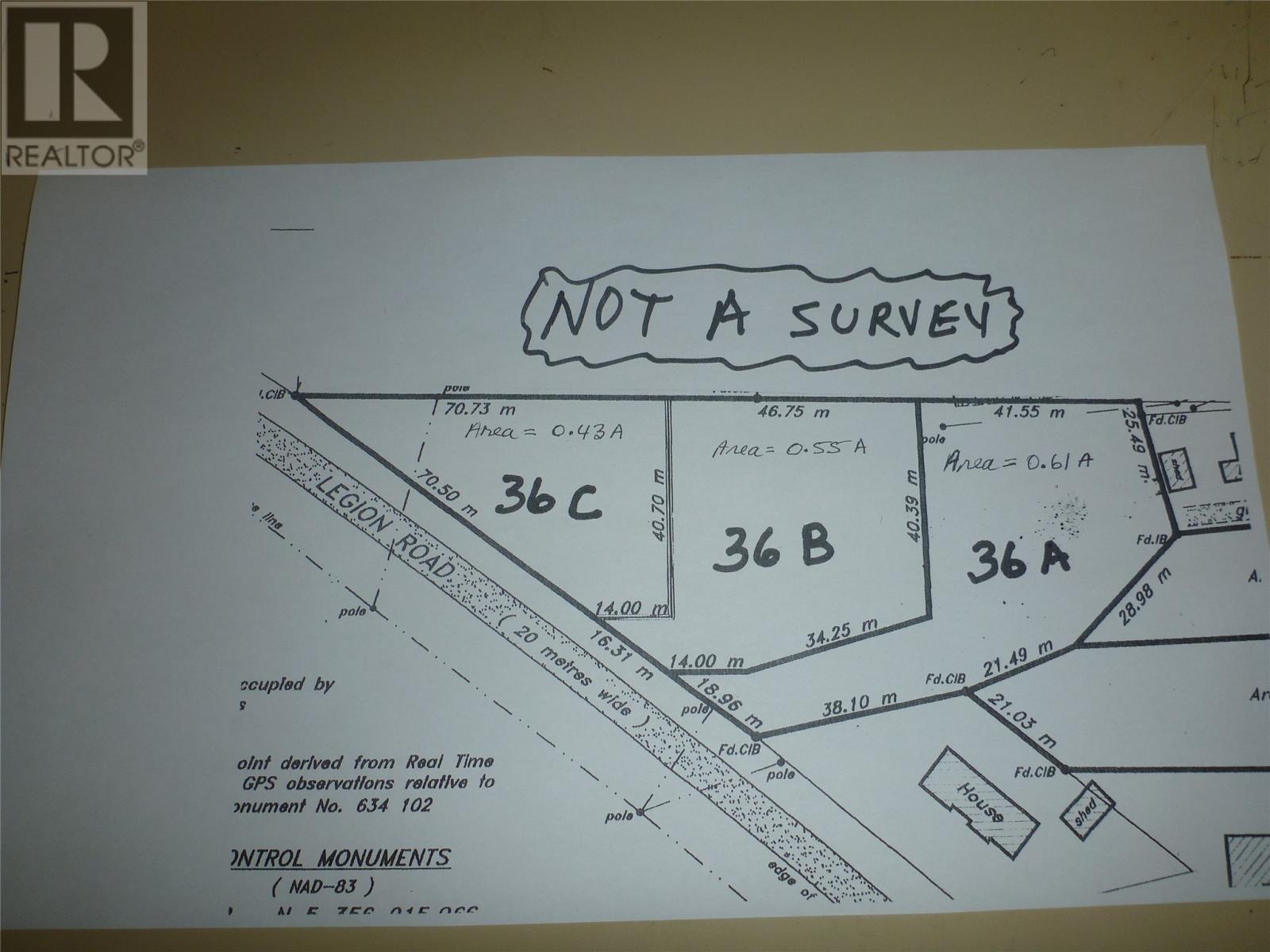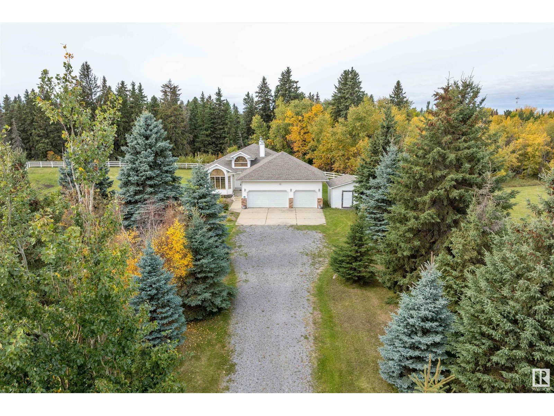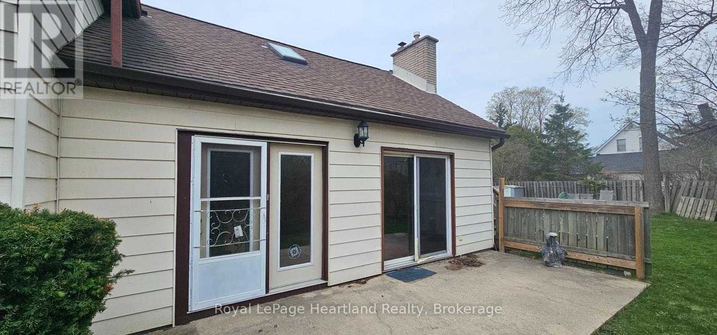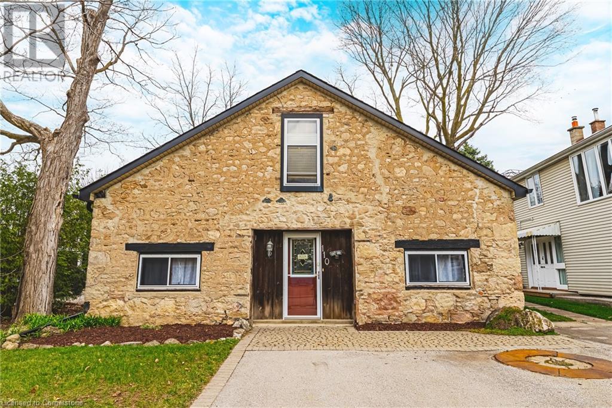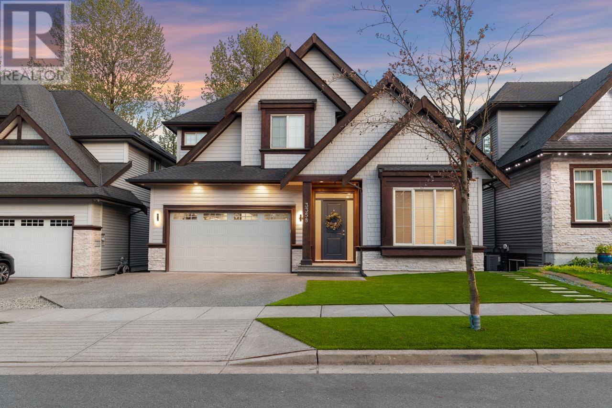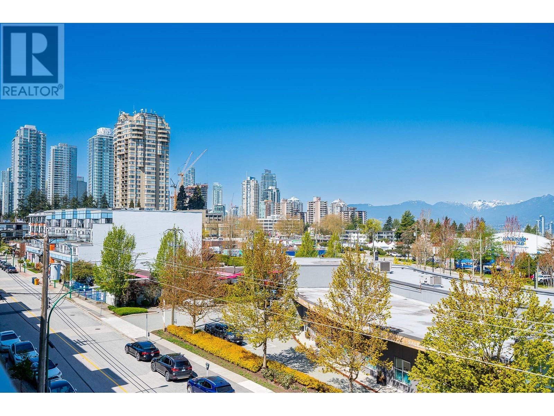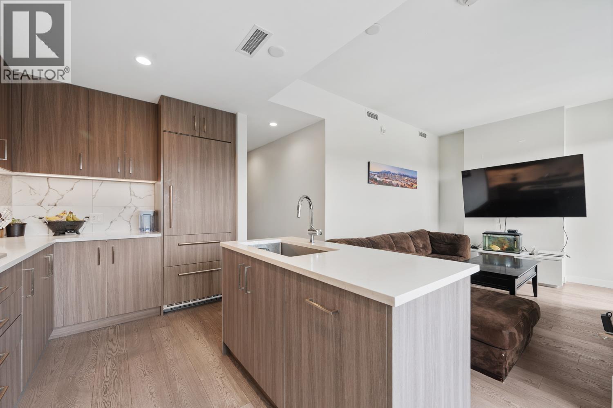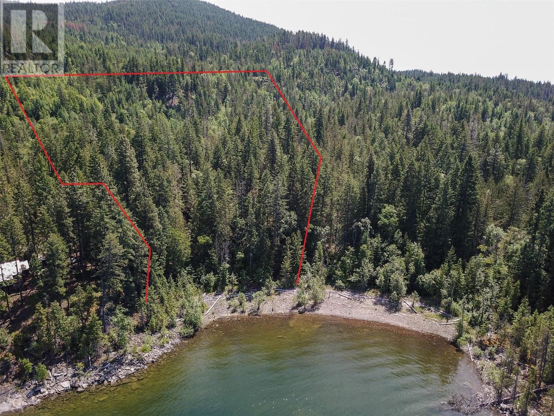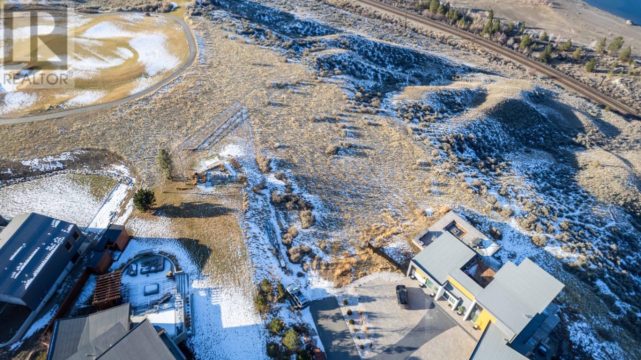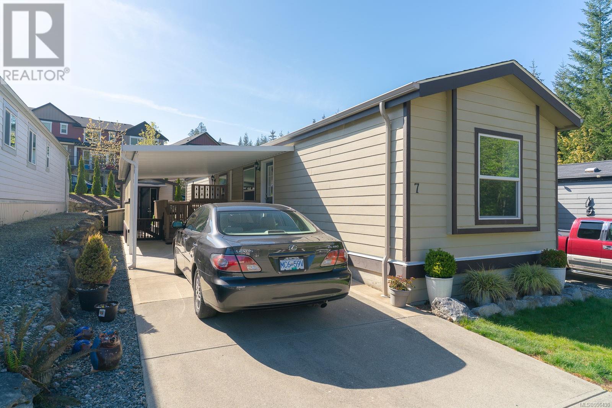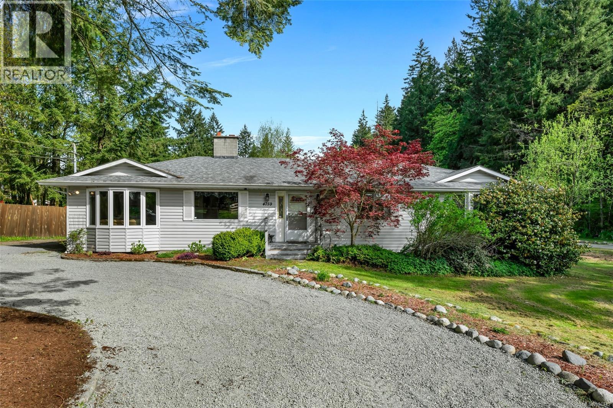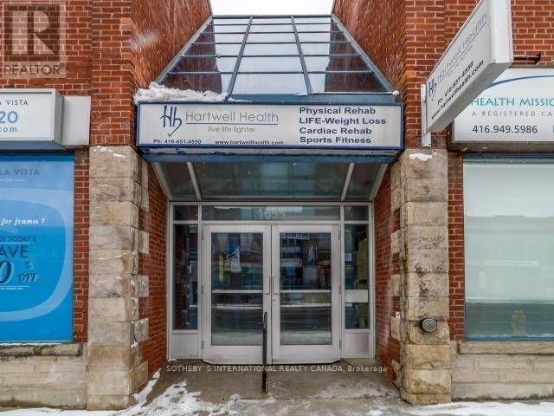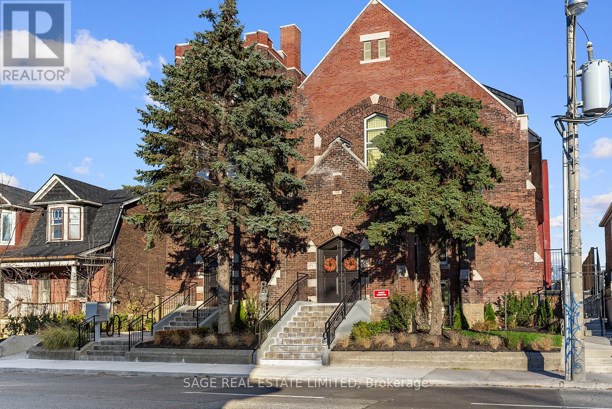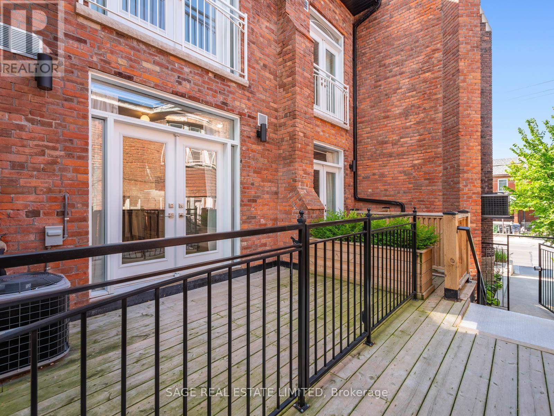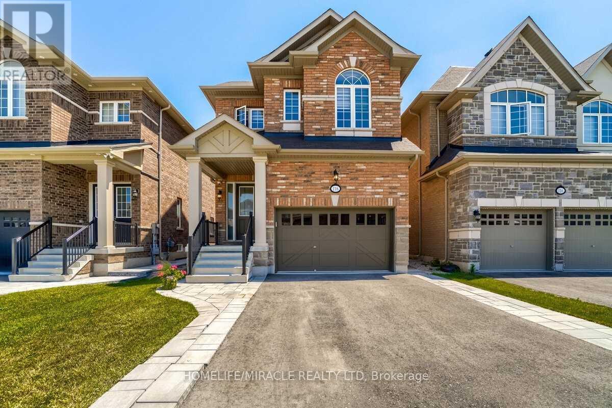920 - 20 Blue Jays Way
Toronto, Ontario
This prime location at Front Street West and Blue Jays Way cannot be beat for downtown living. This tried and true building was built by Tridel and is managed by Crossbridge making it a great investment for a variety of buyers. A lovely One bedroom + Den, One bathroom convenient layout. It is also located at the end of the hall with no apartments on one side. The foyer and front hall closet is ample in storage and space separating it from modern new-builds of the same size. Have your work-at-home office and dining table with room to spare. The kitchen is perfect for those who like to cook, featuring granite counters tops, plenty of cabinetry, centre island with under counter eating and full-sized appliances. The bedroom is large enough for a King sized bed and has a fitted closet with built-ins. The apartment also has four-piece bathroom next to the bathroom. A 40 sq.ft. balcony faces the courtyard and is large enough to easily have a table and chairs for outdoor dining. This apartment is bright and spacious but also comes with a convenient parking spot next to the elevators. Steps away from public transit, restaurants, sports and theatre and everything else Toronto has to offer. Building amenities include gym, a stunning 22nd-floor rooftop patio complete with barbecues, lounge chairs, outdoor dining areas, pool, hot tub, aqua spa, party room, billiards, theatre room, and 24-hour concierge service. Airbnb are allowed in the building amplifying the investment potential. For downtown living and use of space... it doesn't get better than this. (id:57557)
1102 - 200 Bay Street
Ottawa, Ontario
Welcome to downtown living with wonderful walkability to everything! This large, bright one bedroom and one bath home is moments from the LRT and walkable to Parliament Hill. Updated kitchen features a large island for breakfast or as a work station. Extra built ins hold the essentials and much more. The open concept living and dining room space provide plenty of room for entertaining guests. With oversized windows and patio doors leading to a large balcony with great views of the downtown core - Ensuite laundry. Plus modern updated bath. Underground parking included. Call today! (id:57557)
36a Legion Road
Port Blandford, Newfoundland & Labrador
Serviced building lot located in Port Blandford, a beautiful community nestled in the bottom of Clode Sound, Bonavista Bay. The town boasts natural scenic beauty, surrounded by dense boreal forest and bordered by THREE salmon rivers. The location puts you in close proximity to many features/activities to suit tourists or permanent residents alike: Quick and easy access to the Newfoundland trailway system for snowmobiling or ATV use; On the doorstep of Terra Nova Golf Resort; Minutes from Terra Nova National Park; Twenty minutes from Clarenville and all the amenities one would need. MAKE PORT BLANDFORD YOUR NEW HOME!!!! (id:57557)
36c Legion Road
Port Blandford, Newfoundland & Labrador
Serviced building lot located in Port Blandford, a beautiful community nestled in the bottom of Clode Sound, Bonavista Bay. The town boasts natural scenic beauty, surrounded by dense boreal forest and bordered by THREE salmon rivers. The location puts you in close proximity to many features/activities to suit tourists or permanent residents alike: Quick and easy access to the Newfoundland trailway system for snowmobiling or ATV use; On the doorstep of Terra Nova Golf Resort; Minutes from Terra Nova National Park; Twenty minutes from Clarenville and all the amenities one would need. MAKE PORT BLANDFORD YOUR NEW HOME!!!! (id:57557)
221 Crane Lake Water
Archipelago, Ontario
STUNNING A-FRAME COTTAGE WITH 104 FT OF WEST-FACING FRONTAGE ON CRANE LAKE! Welcome to the ultimate peaceful getaway on beautiful Crane Lake, a secluded retreat where summer days are spent boating, swimming, and making lifelong memories by the water's edge. Approximately two hours from the GTA and tucked south of Parry Sound, this striking A-frame cottage is set on a private, tree-lined lot with 104 feet of sparkling shoreline, western exposure, and direct lake access. Begin your adventure with a quick 2-minute boat ride from a private launch equipped with secure gated parking, one assigned spot, and available trailer storage if needed. Surrounded by crown land views and over 50 miles of shoreline with access to other lakes, this nature-rich setting delivers endless opportunities for adventure and relaxation. The large dock invites morning swims and sunset paddles, while the multi-tiered deck with a gazebo and glass railings offers a front-row seat to serene lakeside living. Cathedral wood plank ceilings soar above the open-concept living space, where expansive floor-to-ceiling windows flood the interior with natural light. The custom kitchen impresses with bold cabinetry, stainless steel appliances, and an oversized hood fan, while the cozy Napoleon cast iron wood stove framed by a brick hearth anchors the space. With three bedrooms plus an airy open loft, there is plenty of sleeping space for family and guests. Modern touches throughout include an updated primary bathroom, newer inline windows, and an updated durable metal roof, making this unforgettable retreat ready to enjoy just in time for this summer. This is the escape you've been waiting for - tranquillity, adventure, and timeless memories await at 221 Crane Lake Water! (id:57557)
474062 A Highway 2a
Rural Wetaskiwin County, Alberta
Opportunity to own a beautiful home & 2.09 PERFECT ACRES in Wetaskiwin County that wraps around the RAVINE and GORGEOUS TREED RESERVE that is the PIPESTONE CREEK as it winds thru Millet and is the natural south border of the Town. Treed perimeter, fenced in WHITE PVC FENCING and lovingly maintained, STEP BACK IN TIME into this 1691 sq. ft. BUNGALOW that offers a FULLY DEVELOPED basement, west SUN ROOM and deck and features a finished TRIPLE ATTACHED GARAGE. Vaulted ceilings, central staircase, FORMAL DINING ROOM, main floor DEN/OFFICE at the front door, 2 bedrooms up and 3 bedrooms downstairs plus 3 bathrooms. Spacious gathering areas in the GREAT ROOM with WOOD BURNING FIREPLACE & LOG LIGHTER & the large lower FAMILY ROOM/GAMES ROOM with WOOD BURNING STOVE! All this and more plus a DRILLED WELL & HOLDING TANK! This UNIQUE LOCATION offers so many possibilities, from simple COUNTRY LIVING with all the amenities the area has to offer to a thriving HOME BASED BUSINESS this could be the PERFECT ACREAGE. (id:57557)
Apt. B - 43 Trafalgar Street
Goderich, Ontario
For Lease- This one bedroom main level apartment is approximately 750 ft2, and includes a Laundry room, walk in closet and 4 PC bathroom. There is an outdoor area, and 1 assigned parking space. The rent amount of 1650 includes utilities and grass cutting. Snow Removal will be the responsibility of the tenant. Inquiries and showing requests will be shared and/or responded to, by the Listing Realtor, or the Landlord. Available for immediate occupancy. (id:57557)
110 Freelton Road
Flamborough, Ontario
Welcome to 110 Freelton Road. This 3 bedroom, 2 bathroom home is sure to impress! It is currently being used as an office/commercial space but historically was a blacksmith shop and then a residential home. The property is completely set up to become someones unique home, and for a new family to move in. Tons of the original charm and character are still intact! Boasting over 2700 square feet of finished living space, there are 3 spacious bedrooms and 2 bathrooms. The loft area is ideal for an additional family room or den. The skylight makes it a bright and beautiful space to enjoy. Very spacious bedrooms, and an open concept main floor. The stone fireplace is an absolutely gorgeous focal point right in the centre of the main floor. The double staircases create a unique floor plan with the original wood beams throughout. The backyard is nice and spacious with alley access, ideal for access, parking extra vehicles or building a workshop. Only minutes to Waterdown or Puslinch and steps away from the Freelton Community Park. Very well cared for with many updates. LET'S GET MOVING! (id:57557)
3358 Ballard Avenue
Coquitlam, British Columbia
Perched in the prestigious enclave of Burke Mountain, this exquisite former show home has been meticulously reimagined for the most discerning family. The residence boasts over $400,000 in bespoke renovations - an entertainer´s dream kitchen with premium finishes, custom feature wall and fireplace insert, and designer-curated interior throughout including Euro lighting and premium finishes. Accordion glass doors open to a covered patio, extending the living space to a resort-style backyard complete with a heated saltwater pool, built-in gazebo, concrete with custom lighting, and high-grade turf. Upstairs offer four generous bedrooms, each with ensuite access incl. a jack-and-jill layout, while the lower level features a rec room and a 2-bedroom legal suite with separate entrance and patio. (id:57557)
Ph16 5388 Grimmer Street
Burnaby, British Columbia
Enjoy stunning, unobstructed mountain views from this spacious and bright one-bedroom PENTHOUSE unit featuring soaring ceilings at The Phoenix. The gourmet kitchen is equipped with granite countertops and modern appliances, complemented by stylish laminate flooring throughout. Additional highlights include in-suite laundry, a private balcony, one secured parking stall, and a storage locker. Conveniently located next to Fitness World and just a short walk to Royal Oak SkyTrain Station, this home offers easy access to Metrotown, Crystal Mall, Highgate, Market Crossing, Central Park, Deer Lake, and Burnaby Fraser Foreshore Park. Quick connections to Downtown Vancouver and Highway 1 make commuting a breeze. (id:57557)
508 528 W King Edward Avenue
Vancouver, British Columbia
Welcome to this exceptional south-facing 3 bed, 2 bath split-level home in the heart of Cambie-offering the space, comfort & feel of a house with the convenience of condo living. Situated on the quiet side of the building, this well-designed home features soaring ceilings, hardwood floors, A/C & floor-to-ceiling windows that flood the space with natural light. The high-end Miele kitchen opens to a rare, oversized wrap-around balcony-perfect for outdoor dining or relaxing. Upstairs, 2 spacious beds, share access to a 2nd private balcony with stunning city & mtn views. The layout offers excellent separation between bedrooms, a flex/den for added storage or office use, concrete construction for soundproofing, 2 side-by-side parking stalls & a storage locker. Located just steps from the Canada Line, QE Park, Hillcrest & Cambie Village. Building amenities include a rooftop deck, BBQ area, lounge & playground. A rare opportunity to own a quiet, stylish home in an unbeatable location! (id:57557)
2 - 1033 Gardner Avenue
Mississauga, Ontario
Discover this beautifully renovated 2-bedroom, 1-bathroom lower-level apartment in a well-maintained triplex. Ideal for an executive ! Featuring brand-new flooring, kitchen cabinets, counter tops, appliances, and bathroom, this unit offers a fresh, modern feel. Enjoy the convenience of a private, direct entrance and two outdoor parking spots. Located in a prime Mississauga location, you're just minutes from schools, Lakeshore, transit, and local amenities. Plus, enjoy access to a shared outdoor space, perfect for relaxing. A great space you need to see - schedule your viewing today! (id:57557)
28 Otter Ave
Manitouwadge, Ontario
This custom bi-level offers desirable highlights that are sure to impress. Ideal for a growing family or first-time homebuyers looking to get into our market at an affordable price tag. The main level has a spacious kitchen with ample storage space, separate dining area, and a cozy living space thriving in natural lighting. 3 generous sized bedrooms and a large 4pce bathroom complete this floor. The rec room is an entertainer's dream ready to be finished to your liking! Laundry room, 3pce bathroom, and 2 additional bedrooms complete the basement. Fall in love with your oversized backyard, large workshop/shed, 3+ car parking, and a prime location. 28 Otter is charming, exclusive, and ready to be called yours! (id:57557)
141 Gladwin Road
Abbotsford, British Columbia
Estate home with MILLION DOLLAR Mt. Baker views, 3 beautiful acres desirable no-thru Gladwin Rd off Huntingdon Rd! Custom 6312 sq/ft estate offers panoramic views & exquisite details. Living room features soaring ceilings & gourmet chef's kitchen. Private hot tub room with a fireplace, a wine room & more. One of a kind primary suite w/ sitting area, sauna, wet bar, fireplace, & spa-like luxury. Ensuite boasts 6x4 shower, two-person jetted tub & stunning two-way fireplace. Impressive, outdoor living 2,753 sq/ft of deck, patio, and balcony space. Relax, entertain & take in Mt. Baker views. 4 garages, 1 covered carport. Bottom driveway leads to 631 sq/ft detached garage w/ 458 sq/ft above w/ bathroom, ideal for an office/studio. City water, drilled well, & 403 ft frontage. Mins to EVERYTHING! (id:57557)
Lot 1 Pilot Bay Road
Kootenay Bay, British Columbia
Kootenay Lake waterfront property totalling nearly 9 acres along Pilot Bay Rd in one of the most desirable locations on the lake. The property is split by Pilot Bay Rd, with approximately 2 acres on the lakeside, and the remaining 7 acres are usable and easily accessible. The lakeside offers over 200 feet of exceptional shoreline with the ideal building site perched up above the beach and good developable water access along the property's North side. Properties like this are becoming increasingly difficult to find. Contact your REALTOR today for more information. (id:57557)
300 Rue Cheval Noir
Kamloops, British Columbia
Welcome to 300 Rue Cheval Noir, arguably one of Tobiano's crown jewel building lots! This 21,000 sqft building lot is nestled at the end of a private lane and sits perched overlooking Kamloops Lake. Design guidelines are available and no timeline for construction, build your dream home at your own pace from sunrise to sunset. Tobiano Resort Association Fee will become applicable once a home is built and occupancy is obtained. Enjoy resort-style living with world-class golf, a full freshwater marina & 1,700 acres of backcountry for you to hike, bike & explore. Come live, rest, and play. (id:57557)
73 Birkshire Pl
Sault Ste. Marie, Ontario
This is the one, one of the pinnacle local properties. Arguably the absolute best lot on one of the most desirable locations in Sault Ste. Marie. Privacy, luxury, space, and prestige. Look no further than 73 Birkshire place. Situated at the absolute most private section of Birkshire place, this 1.49 acre lot is essentially an outdoor oasis in the heart of the city. This all Brick 2 story was built in 1991 and boasts over 4000 sq feet of finished living space with 4 bed, 4.5 bath, main floor master suite, bright and airy eat in kitchen, high end finishing's throughout, attached/heated 3 car garage, beautiful landscaping on the entirety of the property, Custom full stone/composite rear patio, fully hardwired security system and so much more. Additionally this home was constructed beyond expectation when it comes to its structural integrity and high efficiency mechanicals with it's 200 AMP service, 50 year shingles, 4 tonne Central A/C unit, Trane High efficiency gas forced air with built in humidifier/heat exchanger, Culligan Water filtration system and newer well water pump/valves/pressure tank. Other key features include two additional fully wired Garages for storage, a large private custom gazebo, gorgeous sunroom, 7 zone irrigation system, 24KW Generac System and perhaps the most beautiful, mature and lush outdoor entertainment set up of any home to come to the local market. Truly one of a kind, this is the first time offered on the open market and likely will be the last for years to come. This may be one of the greatest opportunites for years to come. (id:57557)
969 Royal Road
Memramcook, New Brunswick
Discover the potential at 969 Royal Rd, a versatile commercial property full of possibilities in a prime Memramcook location. Previously operated as a convenience store, this property is well-suited for a range of businesses, and with existing infrastructure like coolers, a cash register, and shelving in place, its ready for you to step in and make it your own. The main area is spacious and adaptable, providing the ideal setup for reopening as a convenience store, café, retail shop, or any number of ventures that could benefit from this location's high visibility. Additional features include a full concrete basement that offers ample storage space, plus an office area for administrative needs, making it convenient and functional for business operations. Adding even more value, this property has a separate unit with its own private entrance and a bathroom, which can serve as a personal office or be rented out as a small business space, creating additional income potential. Situated on a busy street with regular traffic flow, the property is easily accessible and enjoys visibility from passersby, with Sackville only 20 minutes away and Moncton and Dieppe under a 30-minute drive. Whether youre looking to launch a new venture or expand an existing one, 969 Royal Rd offers the location, setup, and flexibility to support your business vision. Dont miss out on this opportunity to establish your business in Memramcook! (id:57557)
7 525 Jim Cram Dr
Ladysmith, British Columbia
#7 Parkside Estates – This well-maintained 2 bed, 2 full bath home in a 55+ park offers both comfort and functionality. Key features include vinyl windows, durable Hardie plank siding, a ductless heat pump for efficient heating and cooling, and a concrete foundation with an oversized crawl space providing extra storage. The open kitchen flows into a bright, inviting living area—ideal for everyday living or entertaining. The spacious primary bedroom features a full ensuite. Outside, enjoy the convenience of covered parking, a storage shed, and a large fenced deck—perfect for relaxing or giving your dog a secure outdoor space. Located in a quiet area, yet just minutes from parks, walking trails, and sports fields. 2 pets allowed with park approval (id:57557)
4759 Yellow Point Rd
Ladysmith, British Columbia
Have you been searching for the perfect home in the serene and sought-after Cedar area complete with a massive shop? This just might be the answer to your prayers. Situated on 1.41 acres of flat, usable land, this well-maintained 1,700 sq. ft. rancher-style home offers 3 bedrooms and 2 bathrooms, along with spacious living, dining, and kitchen areas. Step out onto the glorious back deck with sunken hot tub. The property also boasts a detached garage and an impressive oversized, MASSIVE shop, ideal for hobbyists, entrepreneurs, or anyone who needs a serious Workshop. The shop includes 1-bedroom suite, an office, bathroom, and its own laundry, covered parking for your boat, trailer, or RV, plenty of storage and work space, previously operated as a mechanical shop, the equipment including lifts, compressors, tools, and more are negotiable, making this a turnkey opportunity for the right buyer. Whether you're looking for a peaceful retreat, a work-from-home solution, this could be it. (id:57557)
1655 Dufferin Street
Toronto, Ontario
Basement Unit Bright And Clean Basement Space Available In Professional Building. Convenient Access To Public Transport - 98 Walk Score! (Dufferin Bus And St. Clair Streetcars) Conveniently Located In The Vibrant St. Clair West Area. High Pedestrian Traffic And Door Entrance. No Parking. Includes Utilities, Suited For Office Or Over flow Storage. The Area Is Tiled With Hvac, two private spaces. (id:57557)
114 - 1183 Dufferin Street
Toronto, Ontario
Heritage Towns at Hallam - where timeless elegance meets contemporary charm in this converted church loft. Originally erected in 1912 as The Dufferin Street Presbyterian Church, this historic gem has been transformed into an exclusive enclave of just 14 distinct suites. Unit 114, offers a sprawling residence spanning over 1000 sq.ft. The well-appointed kitchen boasts stainless steel appliances and a gas stove, ensuring both style and functionality. Spread across multiple levels, the suite hosts three bathrooms strategically positioned on each floor, a generous den adaptable for either a nursery or a home office, and a spacious third-floor primary bedroom with a 4-piece ensuite. Your future home not only offers a sanctuary within its walls but also provides a gateway to the vibrant local community. Immerse yourself in the eclectic culture of Toronto's Bloordale Village, just steps away. All open city permits are now closed, and quick move-ins possible! **EXTRAS** Explore the local art scene, savor diverse culinary delights, and discover local galleries. This suite is more than a residence; it's a testament to the seamless integration of history in one of Toronto's most vibrant neighborhoods. (id:57557)
103 - 1183 Dufferin Street
Toronto, Ontario
Heritage Towns at Hallam - where timeless elegance meets contemporary charm in this converted church loft. Originally erected in 1912 as The Dufferin Street Presbyterian Church, this historic structure has been transformed into an exclusive enclave of just 14 distinct suites. Unit 103, offers a sprawling residence spanning over 980 sq.ft. The well-appointed kitchen boasts a custom island, stainless steel appliances and a gas stove, ensuring both style and functionality. Spread across multiple levels, the suite hosts three bathrooms strategically positioned on each floor, a generous den adaptable for either a nursery or a home office, and a spacious third-floor primary bedroom with a 4-piece ensuite. Your future home not only offers a sanctuary within its walls but also provides a gateway to the vibrant local community. Immerse yourself in the eclectic culture of Toronto's Bloordale Village, just steps away. All open city permits are now closed, and quick move-ins possible! **EXTRAS** Explore the local art scene, savor diverse culinary delights, and discover local galleries. This suite is more than a residence; it's a testament to the seamless integration of history in one of Toronto's most vibrant neighborhoods. (id:57557)
118 Morningside Drive
Halton Hills, Ontario
Beautiful Detached Home W/10 Ft Ceiling On Main Floor, Dining Room With Hardwood Floors, Large Kitchen With Eat In Area, S/S Appliances, Quartz Countertops, Extended Cabinets, Walk Out To Enclosed Fence Backyard. Family Room W/Gas Fireplace And Hardwood Floors. 2nd Floor With 9Ft Ceilings, 4 Good Size Bedrooms, Continue To Lower Level With Access To Garage, And Side Entrance To Finished Basement With Kitchen, Rec. Room, 5th Bedroom, Laundry Room, 4Pc Washroom And Cellar. (id:57557)


