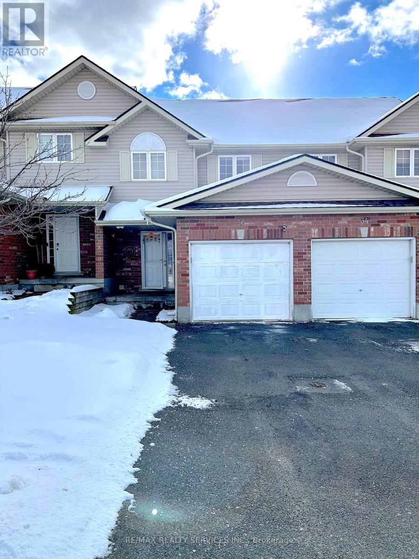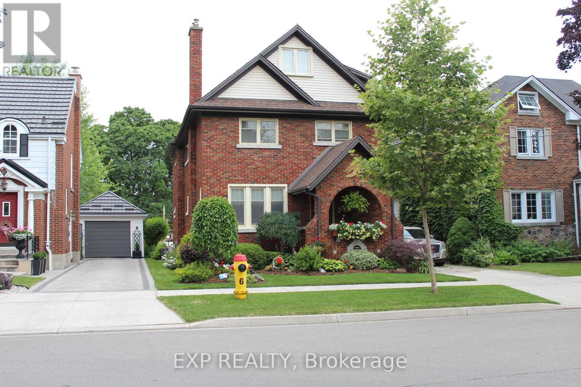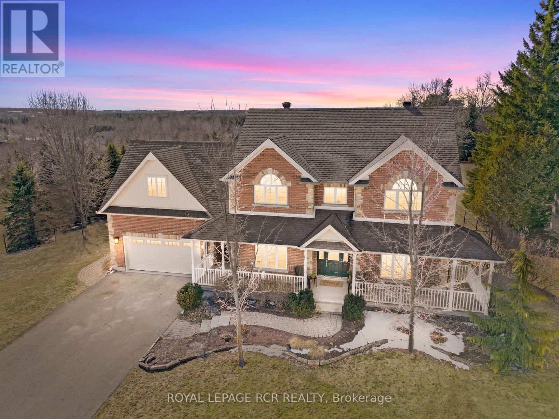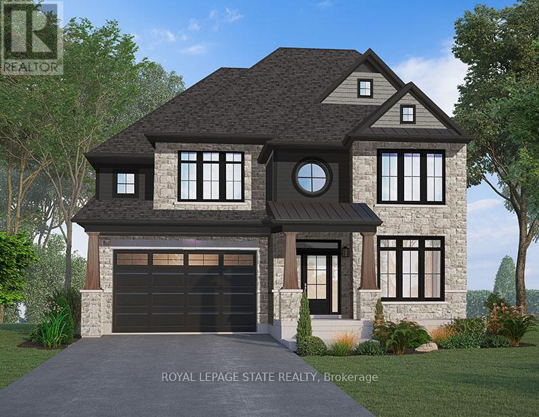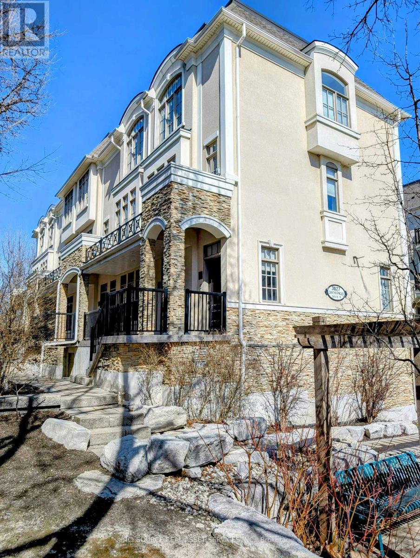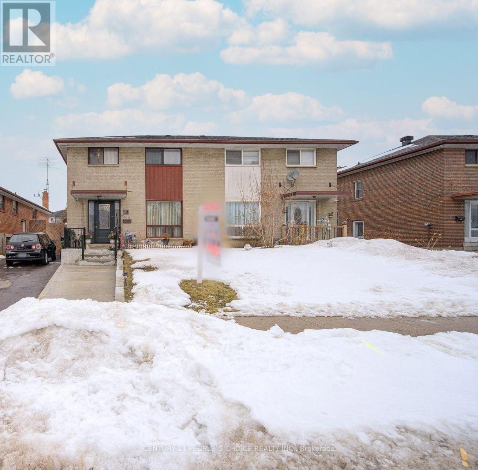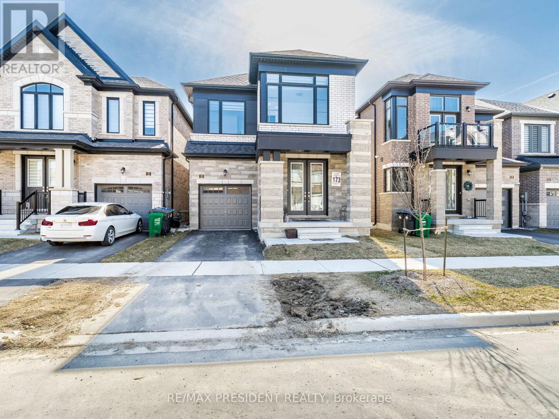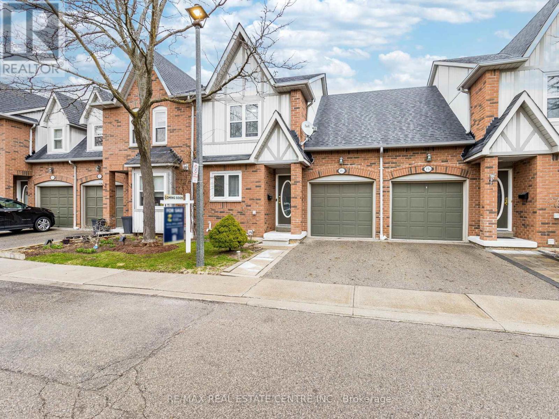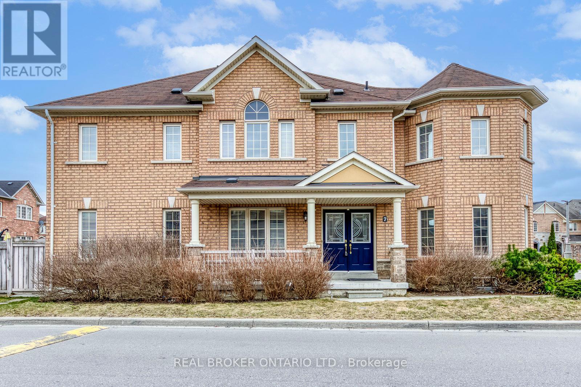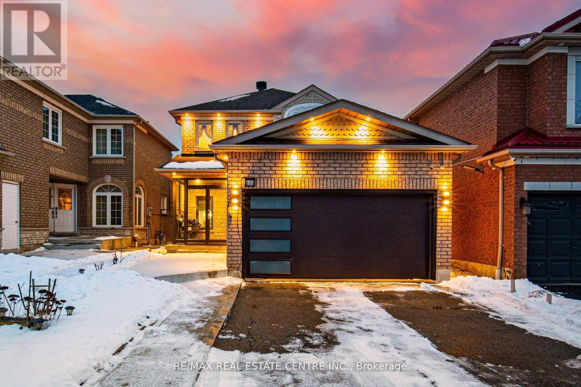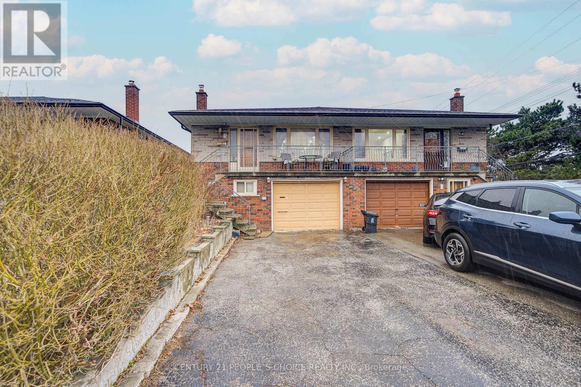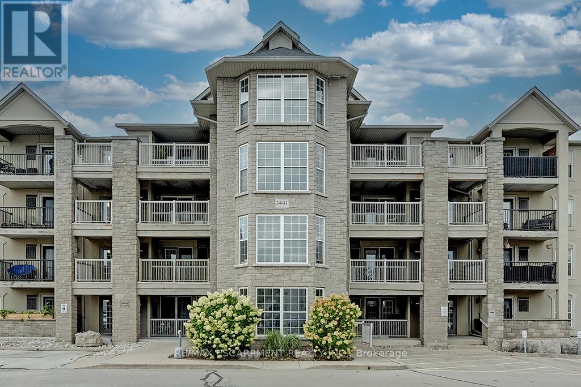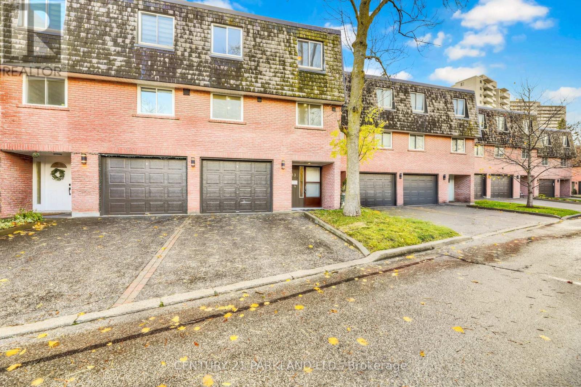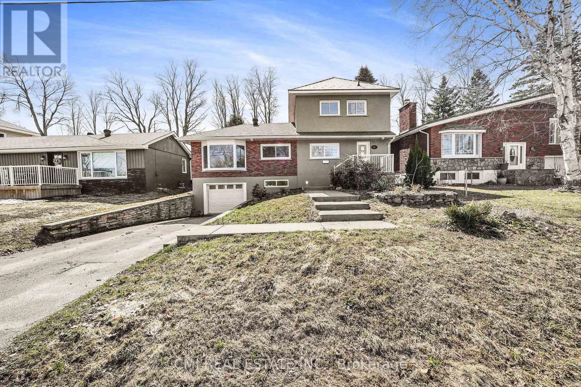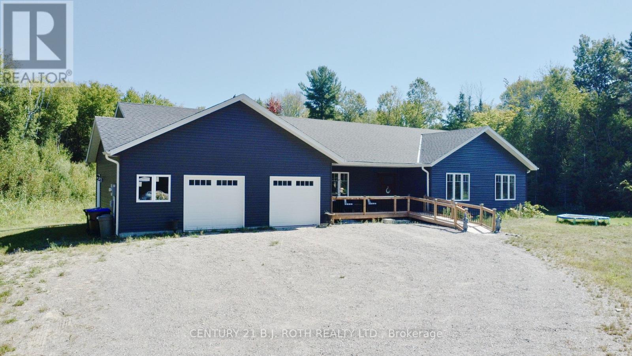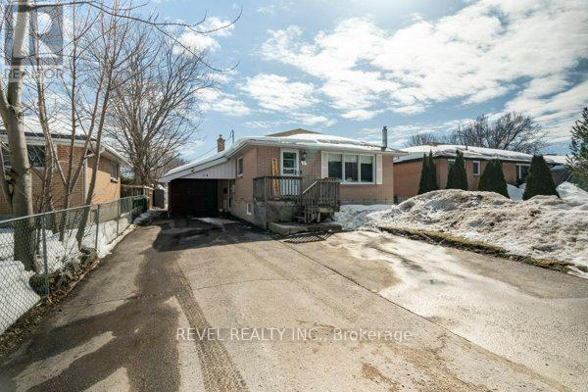206 Arnold Street
Wilmot, Ontario
Industrial corner lot on a busy street, perfect for retail exposure. Great location. Close to Kitchener and Waterloo. Easy access to Hwy 8. Land can be used for outdoor storage, transportation operation, distribution, and more. (id:57557)
409 - 64 Main Street N
Haldimand, Ontario
Welcome to The Jackson Condos! This unit offers 838sq ft of thoughtfully designed living space and features 2 spacious bedrooms and 2 full baths. The primary bedroom offers the convenience of a personal ensuite and a generously sized closet. The second bedroom is thoughtfully designed with ensuite privileges that connect to the 4-piece main bathroom. The kitchen comes equipped with all stainless steel appliances, it highlights Winger's high-end cabinets and stunning quartz countertops with a peninsula. The open concept living room, seamlessly flowing from the kitchen, extends to a private balcony. A utility room includes a convenient stacked washer and dryer. This unit comes with one parking space and one locker. (id:57557)
4 - 36 Fallowfield Drive
Kitchener, Ontario
Welcome to 36 Fallowfield Dr, this cozy home is ready to welcome its next family to build happy memories here. Perfect for a single professional or a young couple prepping for a family. The backyard patio walks out to a park for the kids to play and all avid walkers. Walking distance to restaurants & 11 min walk to LRT. Family oriented neighbourhood, 12 minute drive to 401 for easy access to where you would like to go. New dryer in2021. new water softener in 2021 & new roof in 2022. Freshly painted as well. (id:57557)
1566 Caistorville Road
West Lincoln, Ontario
Nestled on 8.79 private acres, this well-maintained home has been cared for by the same owner for over 25 years & offers over 3,000 sq ft of finished living space. The main level features high vaulted ceilings, a spacious kitchen with new counters(2025), LED pot lights throughout, and hardwood flooring in the living and dinette areas. The spacious primary bedroom leads to a 4-pce ensuite boasting a large tub & glass shower. Enjoy natural light from updated windows that brighten every space. Other updates include a new furnace (2023) & new AC (2024). The lower level is designed as a complete in-law suite with a separate entrance, featuring 2 bedrooms, 1 full bathroom, its own laundry, and a full kitchen with appliances included. Step outside and enjoy private nature trails and ATV/dirt bike paths right on your property perfect for outdoor enthusiasts. Also boasting 2 horse stables, fenced paddock and a spacious pasture, this property has it all! This unique property offers plenty of space inside and out, with the peace of country living just a short drive to Hamilton, Niagara, and local amenities. A rare opportunity for privacy, freedom, and flexible living all in one. (id:57557)
77 Borden Avenue N
Kitchener, Ontario
Welcome to this spacious and traditional vintage legal duplex family home in the highly desirable, mature East Ward neighborhood near Kitchener Auditorium. Built with solid double-brick construction and featuring original cherry wood framing and 2 cozy gas fireplace, this well-maintained home is ideal for a large family or an investor looking for additional income opportunities. This home has been the heart of many cherished Thanksgiving and Christmas gatherings. The main floor, currently used as a bedroom, can also serve as an office space with beautiful views of the garden, making it perfect for a home-based business. The home offers exceptional rental potential, with the second and third floors, fully renovated in 2020, currently rented out, while the unfinished basement provides a lot of potential. The second floor even presents the opportunity to be converted into an in-law suite. Significant upgrades have been made, ensuring a move-in-ready experience for the next owners. The electrical panel has been updated, a water softener was installed in 2022, and a new furnace and air conditioner. Each floor is equipped with a heat pump, providing comfort year-round. This home boasts three balconies with breathtaking views of the surrounding neighborhood and a newly renovated patio (2024), perfect for outdoor entertainment. The spacious family room, filled with natural light from two skylights, offers a warm and inviting space for gatherings. The beautifully maintained landscape features mature trees, vibrant flowers, and annuals, while a shed provides additional storage or workshop. The family room includes bamboo hardwood flooring, adding to the charm and character of the space. Situated in a fantastic neighborhood which is good for the family, this home is within walking distance of schools, auditorium, community center, parks and conveniently close to transit, highways, and all essential amenities -- this is a rare opportunity you wont want to miss! (id:57557)
8 Madill Drive
Mono, Ontario
Nestled between Orangeville and Shelburne, this beautifully designed home blends country charm with modern convenience. Start your mornings on the inviting front porch, enjoying the sunrise before stepping inside to a grand foyer with a stunning staircase that sets the tone for this elegant home. Thoughtfully designed, the spacious floor plan is perfect for both everyday living and entertaining. The heart of the home is the well-appointed kitchen, featuring a walk-in pantry, breakfast bar, and open dining area with breathtaking backyard views. Step out to the interlock patio with pergolas, ideal for summer gatherings and quiet retreats. The living room, with its cozy fireplace and French doors leading to the dining room, creates a warm and welcoming atmosphere, while the family room offers a comfortable space to relax or customize to your needs. A second entrance leads to the attached two-car garage, mudroom, and powder room for added convenience. Upstairs, the primary suite is a private retreat with a customized walk-in closet and spa-like five-piece ensuite with a soaker tub and double sinks. Two additional large bedrooms provide comfort and space, while the versatile loft can serve as a fourth bedroom. A laundry room and additional bathroom complete this level. The finished basement extends the home's living space with a spacious rec room, a fourth bathroom, and ample storage. Outside, the fully fenced, pool-sized backyard enjoys all-day sun, creating the perfect setting for outdoor enjoyment. Backing onto greenspace for privacy, this home is set in a quiet, sought-after neighbourhood. With driveway parking for six plus a two-car garage, there's plenty of room for family and guests. Offering space, style, and comfort in a peaceful country setting just minutes from Orangeville, this exceptional home is the perfect place to call your own. (id:57557)
Lot 2 - 100 Watershore Drive
Hamilton, Ontario
Welcome to The Residences at Watershore, a stunning new lakeside community in Stoney Creek, just steps from Lake Ontario. With over $80,000 in upgrades included, these homes feature 9' ceilings and large windows, creating bright, open-concept spaces perfect for relaxing, entertaining, and enjoying scenic views. The Birch bungaloft model offers 2,704 sq ft of thoughtfully designed living space. This 4-bedroom, 3-bath home includes a spacious main floor with an open living, dining, and kitchen area leading to a covered back deck. The primary bedroom, with a walk-in closet and luxury ensuite, is conveniently located on the main floor, along with a second bedroom/den and laundry. The second floor includes 3 additional bedrooms, a bathroom, optional laundry, and extra storage. Close to highways, shopping, and amenities, this waterside oasis is ideal for your dream lifestyle. This site is under construction, Closings are scheduled one year from purchase. Note: Photos are artist renderings and may not reflect the exact layout. (id:57557)
16 - 3077 Cawthra Road
Mississauga, Ontario
Welcome To This Modern 2 Bed, 2 Bath Condo Townhouse Located In Sought After Applewood. Close distance to major highways/Grocery store, schools and shopping centers .Open Concept Layout Features9 Ft Ceilings On Main & 10Ft On 2nd Floor. Engineered Hardwood And Marble Floors Through Out .Bright Unit W/ Large Windows. Modern Kitchen W/ Quartz Counters, Ss Appliances. 2 Parking Spots. Balcony W/Gas Line. Upper floor Laundry room. A+ Location. *For Additional Property Details Click The Brochure Icon Below* (id:57557)
10 Lakeland Drive
Toronto, Ontario
Attn First Timers buyers Or Investors! fully upgraded Beautiful 3+1 Bdrm originally was 4 bedroom seller convert 4th bedroom to walk-in closet and laundry .brand new laminate flooring and upgraded back yard with big shed Semi Detached Home With Income Potential In High Demand Area. Sitting On A Huge 30X128'Lot. Steps To Kipling Ave/TTC and walking distance to Albion center , Shopping & Schools, Close To Humber College, York U, Hwy401/407. Private Driveway. Basement Apartment W/Separate Entrance & 3 Pc Bathroom-and separate laundry Excellent Income Potential! >>> (id:57557)
30 Camino Real Drive
Caledon, Ontario
This stunning, nearly-new 4-bedroom, 4-bathroom detached home in Caledon featuring two primary suites offers spacious, modern living perfect for families. With a chefs kitchen, elegant finishes, and a warm, open layout, every detail is crafted for comfort and style. Located in a vibrant, family-friendly neighborhood near Highway 410, parks, and a new school coming soon, this home is truly a rare find. Too many upgrades to list a must-see! (id:57557)
14 - 1480 Britannia Road W
Mississauga, Ontario
Welcome to 1480 Britannia Rd W, Unit 14, located in one of the most desirable, family-friendly communities in Mississauga. This rarely offered semi-detached home features 3 spacious bedrooms, 4 bathrooms, and offering the perfect blend of comfort, style, and convenience. Bright walk-out basement with 3 pc washroom and a private backyard . Beautifully maintained eat-in kitchen, and open-concept living/dining space. Live right across the street from the grocery store and within walking distance to public transit, excellent schools, the Credit River, River Grove Community Centre, and more. Enjoy endless shopping opportunities and quick access to Highway 401, just minutes away. (id:57557)
36b - 5865 Dalebrook Crescent
Mississauga, Ontario
**Prime Location!** Situated in Central Erin Mills, just steps from the mall and public transit. Located within the John Fraser and Gonzaga school district. This well-maintained, family-friendly complex features low maintenance fees. The home offers 3 spacious bedrooms and 3 bathrooms. The open-concept main floor is bright and airy, with a fully renovated kitchen, including new granite countertops and appliances. The finished basement includes a large rec room, a 3-piece bathroom, and two additional rooms. Conveniently located near HWY 401, 410, parks, transit, hospital, and more! (id:57557)
338009 2 Street E
Rural Foothills County, Alberta
Luxury Estate with Breathtaking Mountain Views & Exceptional Amenities! Experience exquisite craftsmanship and timeless design in this breathtaking 3.5 acre gated estate built by Millarcreek Homes. Encased by elegant post-and-rail fencing, this private retreat offers unrivalled mountain views and a setting that seamlessly blends luxury with nature. Every detail has been meticulously curated to provide an elevated living experience where quality and functionality take center stage. The outdoor spaces are designed for both recreation and relaxation. A versatile sport court transforms into an ice rink for winter hockey, while a cascading waterfall and fire pit enhance the tranquil ambiance. An advanced irrigation system nourishes every tree and flowerbed, ensuring lush landscaping year-round. The inviting covered outdoor patio—equipped with a gas fireplace and built-in gas BBQ—creates an inviting space for year-round entertaining, all while taking in the breathtaking west-facing mountain vistas. Beyond the striking barrel-ceiling grand entrance, the foyer’s expansive windows perfectly frame the mountain backdrop, immediately drawing you into the home’s warm yet sophisticated atmosphere. Solid fir beams and rich alder floors set the tone for the exquisite details found within. The heart of the home is the chef’s dream kitchen, thoughtfully designed for both function and style. Equipped with professional grade appliances, dual dishwashers, an ice maker, and a built-in espresso machine, making it ideal for both daily living and entertaining. The sun-drenched master retreat is a true sanctuary, featuring a private deck, a cozy fireplace, and an elegant ensuite. A granite island, spa-like finishes, and a massive walk-in closet complete this opulent space. The home offers five full baths and two half baths, with each of the five bedrooms boasting its own private ensuite, ensuring comfort and convenience for family and guests alike. The lower level walk-out is an entertainer’ s paradise with heated floors, three-sided fireplace and soaring 10 ft. ceilings. This level is designed for endless enjoyment, offering a state-of-the-art theatre room for immersive movie nights, a golf simulator for year-round practice, a spacious games room, luxurious sauna for ultimate relaxation and a custom bar with TVs, perfect for watching the game while playing poker. This home is as practical as it is luxurious, with an oversized four-car garage, pre-wiring for a hot tub, and a built-in speaker system throughout. A comprehensive security camera system offers peace of mind, ensuring both safely and privacy. Every element of this exceptional property reflects a no-expense-spared commitment to luxury, comfort, and seamless indoor-outdoor living. Whether you're hosting lavish gathering or enjoying family time, if you're looking for a private retreat that combines natural beauty with world-class amenities, this exceptional home is a must-see. (id:57557)
7 Gifford Gate
Brampton, Ontario
Welcome to this rare and spacious corner-lot townhome in Brampton's highly sought-after Sandringham-Wellington neighbourhood! Boasting 1882 sq ft of thoughtfully laid-out living space, this beautiful end-unit offers the feel of a semi-detached, flooded with natural sunlight from multiple exposures. With a private side entrance to the backyard, you'll enjoy seamless indoor-outdoor living ideal for summer barbecues, entertaining, or quiet relaxation. Inside, you'll find 4 generously sized bedrooms and 3 bathrooms, providing ample space for families, guests, or even a home office. The open-concept main floor features a bright living/dining area, a large kitchen with great flow, and walkouts perfect for everyday comfort and hosting. Tucked in a family-friendly neighbourhood and just minutes to schools, scenic parks, shopping plazas, and public transit this home combines space, style, and location. This property is brimming with potential. Dont miss your chance to call it home! (id:57557)
777 Ossington Avenue
Toronto, Ontario
Welcome to 777 Ossington Ave - your opportunity to own a semi-detached gem in one of Toronto's most vibrant and in-demand neighbourhoods. Just seconds to Ossington Subway station, this 2-bedroom, 2-bathroom home is brimming with potential. Whether you are an investor, or looking for your family home, this property offers the ideal canvas. Currently configured with the main floor living room converted into additional bedroom space. Featuring a second kitchen on the second floor as well as having a separate side entrance to the basement, the layout lends itself perfectly for the conversion into 2-3 units with minimal additional investment. Located steps from Bloor Street, parks, shops, cafes, and transit, you will be hard pressed to find a better location for future growth and value. (id:57557)
773 Four Winds Way
Mississauga, Ontario
This home has been fully upgraded to offer an entertainers paradise and luxurious modern living. The spacious backyard features a large deck, along with a sizable concrete deck extending around the sides and front of the house. The front also boasts a covered, enclosed porch. Inside, the entire home has been beautifully designed, with solid exotic wood flooring throughout the main floor and upstairs living areas. Pot lights illuminate the entire home, including the main floor, kitchen, living room, dining room, and all three upstairs bedrooms, and the exterior is also enhanced with pot lights. The home also features a new roof, a main entry door with electronic and manual key access, and a digital home security system with cameras. For added convenience, there's a Samsung washer and dryer with steam features, a 17' insulated garage door, and a central vacuum system. All bathrooms have been upgraded with new vanities, sinks, and de-fog mirrors in the upstairs bathrooms. This home seamlessly combines luxury, comfort, and functionality, making it perfect for modern living and entertaining. The kitchen is a standout, fully upgraded with 12x24 premium porcelain tiles, Florida blinds on all windows, and sleek new cabinetry, complemented by high-end GE Cafe stainless steel appliances, including a fridge, dishwasher, gas stove with electric oven, and a bottom warming drawer, plus gas piping for the stove. (id:57557)
3 Lakeland Drive
Toronto, Ontario
3-Bedroom Semi-Detached Raised Bungalow with 2-Bedroom Finished Basement Don't miss your chance to own this affordable semi-detached raised bungalow situated on a huge ravine lot, backing onto the Humber River! This charming family home offers the perfect combination of space, comfort, and potential for extra income .Property Features:3 spacious bedrooms on the main floor Fully finished 2-bedroom basement with two separate entrances ideal for rental income potential! Bright solarium with walk-out access to a large backyarder pot lights throughout the house, newly paint. providing a fresh and modern ravine lot with scenic views of the Humber River Prime Location: lose to FINCH LRT and public transit, making commuting a breeze Walking distance to shopping, schools, a recreation center, and hospital Easy access to highways for quick travel This home is a perfect option for first-time buyers or investors looking for a property with great rental potential. Don't wait schedule a showing today and see how this property could be your next great investment or family home! (id:57557)
110 - 1441 Walker's Line
Burlington, Ontario
Condo Living at its best! Beautiful one bedroom one bathroom ground floor condo with an underground parking space, storage locker and large patio! Spacious open concept floor plan with neutral vinyl flooring throughout. The kitchen features white cabinetry, newer stainless-steel appliances and is open to the dining and living rooms. Enjoy the spacious living room leading to the patio, while relaxing or entertaining family and friends! The spacious primary bedroom features ample closet space and bright windows. Laundry is located in-suite for convenience. Fantastic location- close to restaurants, shopping, highways and all amenities! (id:57557)
#83 - 2145 Sherobee Road
Mississauga, Ontario
Welcome To This Stunning 4 Bedroom, 2 Bathroom Townhouse in the Heart of Cooksville! This Beautifully Renovated Home Boasts a Modern & Sleek Design, with a Spacious Layout Perfect for Families or Those Who Love to Entertain. Step Inside & Be Greeted by the Newly Renovated Kitchen Featuring a Quartz Countertop & Stainless-Steel Appliances. The Open Concept Living/Dining Area Is Flooded with Natural Light, creating a Warm & Inviting Atmosphere. The Master Bedroom Has Ample Closet Space. Three Additional Bedrooms Provide Plenty of Room for a Growing Family. Outside, Enjoy the Convenience of 2 Car Parking (One in the Garage) And Visitor Parking for Guests. The Maintenance Fees Include: Internet & a VIP Package, Making This Property a True Gem Conveniently Located Just Minutes Away from the QEW & Public Transportation. (id:57557)
124 Ninth Street
Midland, Ontario
FULLY RENOVATED! Traditional family home in one of the most sought-after areas of Midland situated on a generous 50x154ft deep lot backing onto a school. Located centrally between Wasaga, Orillia, Barrie, & Collingwood; quick access to Hwy 400 making commute a breeze. Surrounded by provincial parks & conservation areas in close proximity to parks, schools, beaches, Little Lake, Yachting centre, restaurants, & much more! No sidewalk on driveway provides ample parking. Bright foyer presents hall leading to rear mudroom entry providing convenience for pets. Front primary bedroom ideal for buyers looking for single level living. Eat-in chefs kitchen upgraded w/ tall modern cabinetry, Brand NEW SS appliances, & breakfast espresso bar ideal for growing families. Formal dining area for buyers looking to host across from the 2nd bedroom. Oversized sun-filled living room w/ large bow window ideal for entertainers. Enclosed sunroom perfect for plant lovers. * This home has something for everyone! * Head upstairs to find 2 additional bedrooms & 4-pc bath great for children or guests. Finished bsmt rec room w/ access to garage provides an ideal space for Sunday games! Entertainers backyard finished w/ large newer deck, plenty of green space for growing families, & shed for storage. MOVE in ready low maintenance. Book your private viewing now! (id:57557)
5 Gerus Road
Tiny, Ontario
This custom-built bungalow, completed in 2018, sits on a quiet 4.75-acre lot just minutes from Cawaja Beach. The home features 4 bedrooms and 2.5 bathrooms, offering a practical layout for everyday living.The kitchen includes a central island, quartz countertops, and plenty of storage. The living room has a gas fireplace and walks out to a large deck for easy outdoor access. The primary bedroom comes with a walk-in closet and ensuite, while the second bedroom has its own 2-piece bath. The third bedroom has a Muphy bed and the fourth bedroom can be used as a home office or den. Also piece of mind with a water filtration system with a new filter and UV bulb. The property offers space for outdoor use and privacy, with convenient access to both Balm and Cawaja Beach. Book a private showing to view this well-designed home. (id:57557)
34 Bothwell Crescent
Barrie, Ontario
Discover unparalleled comfort and versatility in this meticulously updated bungalow, nestled in the coveted east end. This charming 3+1 bedroom, 2-bathroom home offers a blend of modern upgrades and thoughtful design, perfect for multi-generational living or savvy investors. The main floor features an updated kitchen with stainless steel appliances and breakfast bar, flowing seamlessly into a sunlit living room. You'll also find three generously sized bedrooms and a well-appointed 4-piece bathroom. The expansive lower level has been transformed in 2024 into a private in-law suite, complete with a separate entrance, offering exceptional privacy and independence. This newly renovated space features a spacious living area, a comfortable 4th bedroom, secondary laundry, and a stunning 3-piece bathroom. Updated windows and a new roof (2021) add to the appeal. The R2 zoning provides endless potential! Enjoy a private, fenced yard. Conveniently located near schools, shopping, and highways, it's also just five minutes from Lake Simcoe. This meticulously maintained home is ideal for families or investors. ** This is a linked property.** (id:57557)
9 Southside Road
Western Bay, Newfoundland & Labrador
Welcome to your new cozy getaway! This charming 2-bedroom home offers beautiful ocean views and comes fully furnished, so you can move in right away. Enjoy cooking in the lovely eat-in kitchen and relax in the spacious living room which is filled with sunlight from large windows, making it a great place to relax. As you walk down the hall, you’ll find two comfortable bedrooms, with one that currently has a washer setup! There's also a full bathroom for your convenience. Outside, there’s a large shed great for storing your things and a spacious deck where you can unwind and enjoy the stunning views around you. Whether you're searching for a permanent home or just a fun vacation spot, you won't want to miss this one! This home is located in a Tax Free Area and has many trails, berry picking grounds, and just 30 minutes to major shopping. Come see it for yourself! (id:57557)
232 Butternut Ridge Trail
Aurora, Ontario
Welcome to 232 Butternut Ridge Court, an elegant and spacious luxury home with approximately 3000 sq ft of living space, nestled on a premium ravine lot in one of Auroras most peaceful enclaves. From the moment you enter the bmright foyer with its large closet and tucked-away powder room, this home impresses with its thoughtful design and refined finishes.The open-concept main floor flows effortlessly, ideal for both everyday living and sophisticated entertaining. The kitchen features quartz countertops, stainless steel appliances, and ample cabinetry, overlooking an eat-in area with serene backyard views. Step out onto the large deck perfect for morning coffee or evening dinners surrounded by nature.The cozy living room includes hardwood floors and a charming fireplace. Main-floor laundry and direct garage access add extra convenience.Upstairs, the primary suite is a true retreat with a spa-like ensuite and a custom walk-in closet. Three additional sunlit bedrooms and a Jack & Jill bathroom offer ample space for family or guests.The finished walkout basement includes a separate entrance, bedroom, kitchenette, 3-piece bath, laundry, and a private deck ideal for an in-law suite or rental income.Located close to top-rated schools, trails, amenities, and transit, this home offers a rare blend of luxury, flexibility, and natural beauty. (id:57557)



