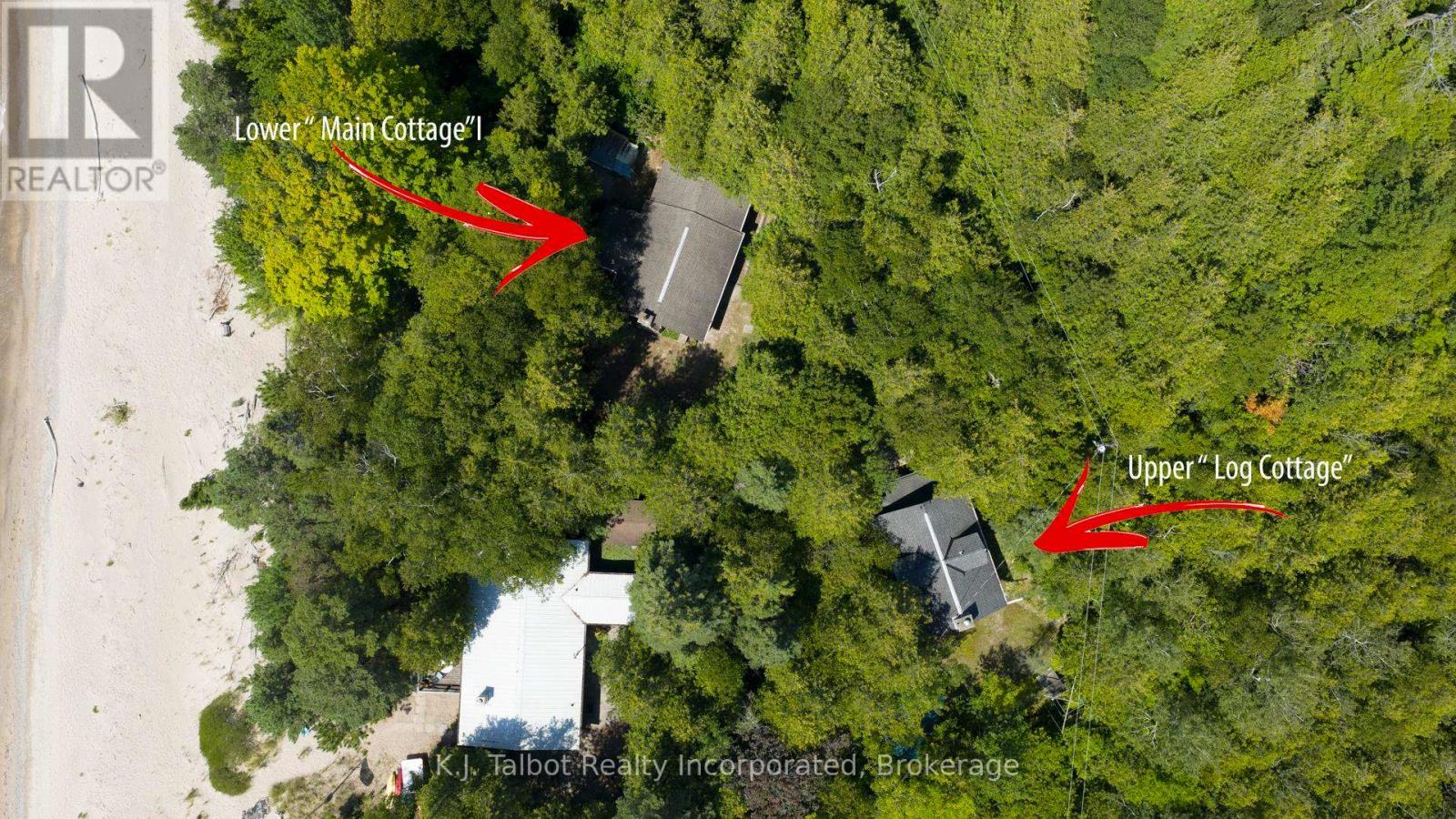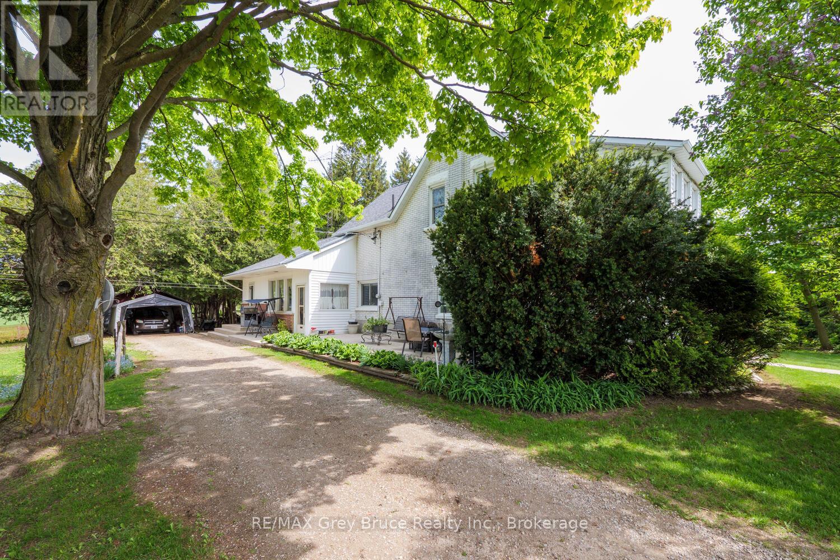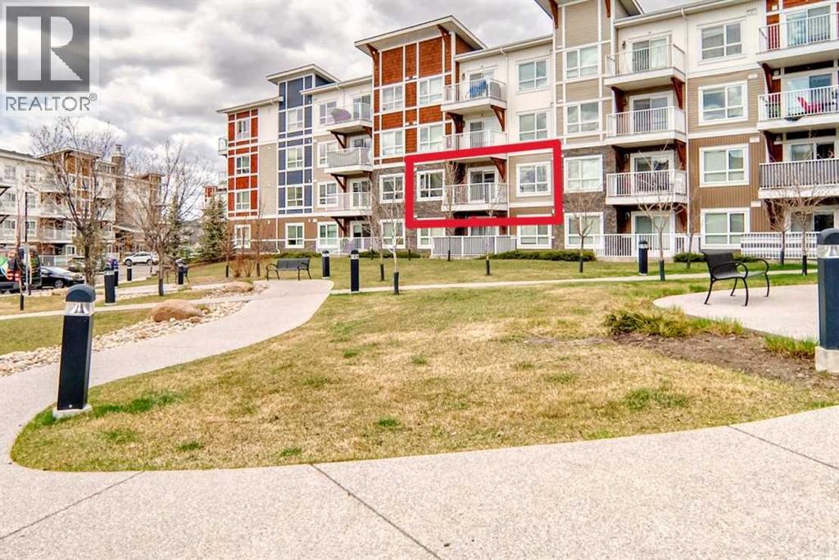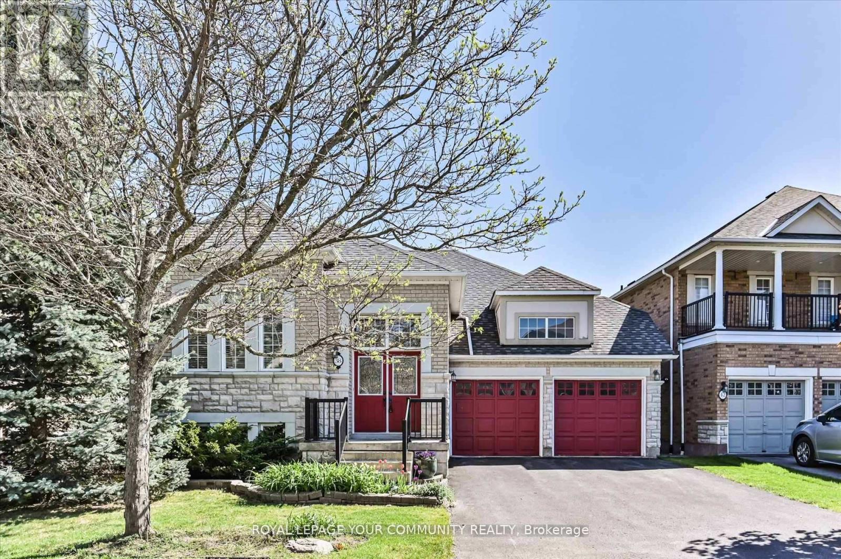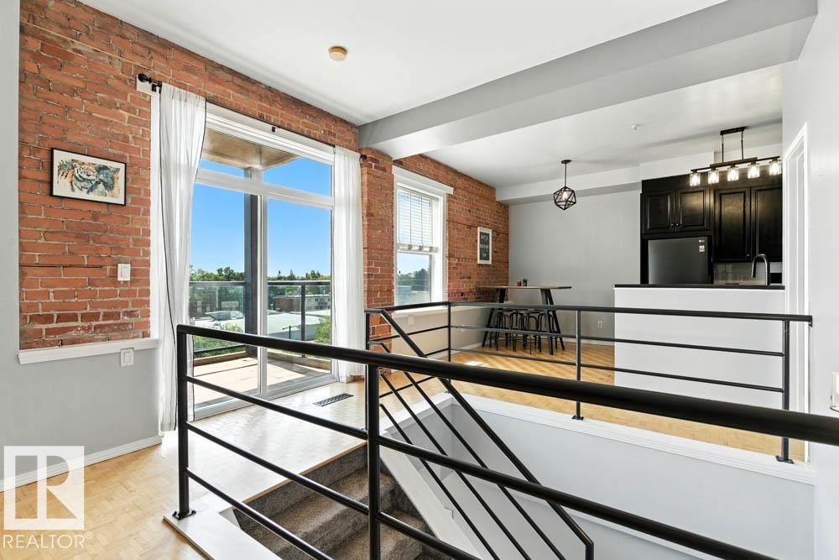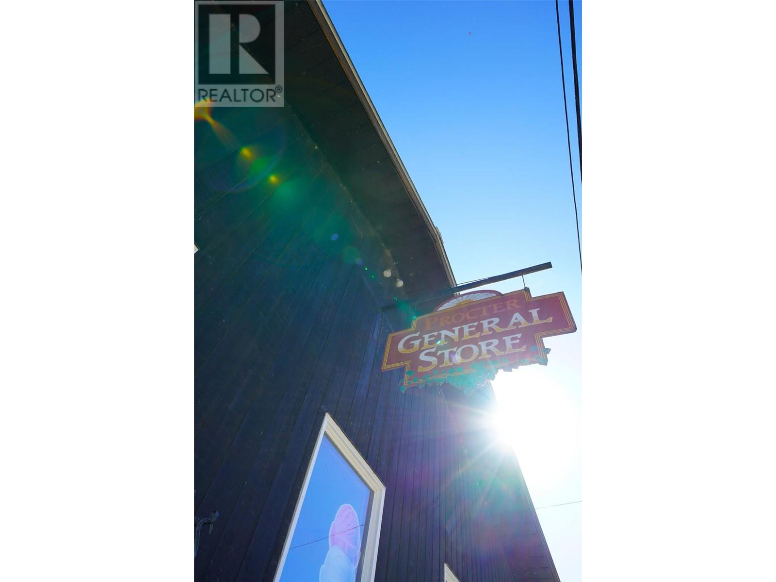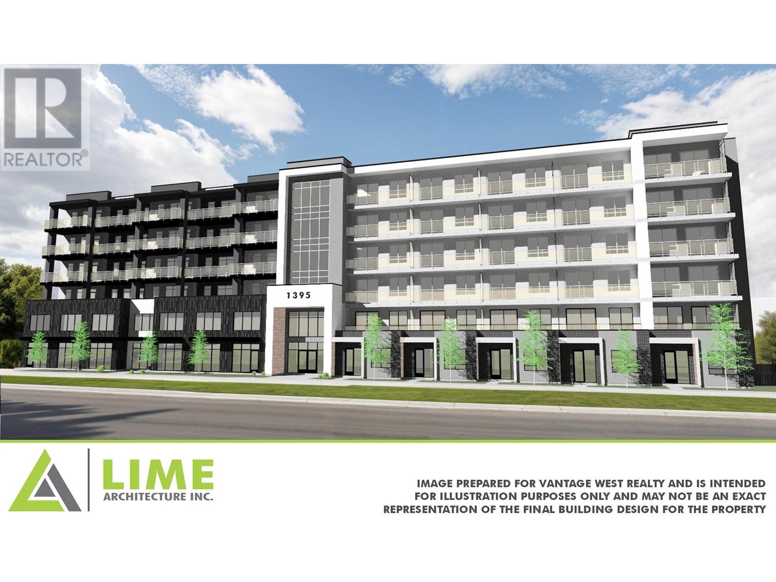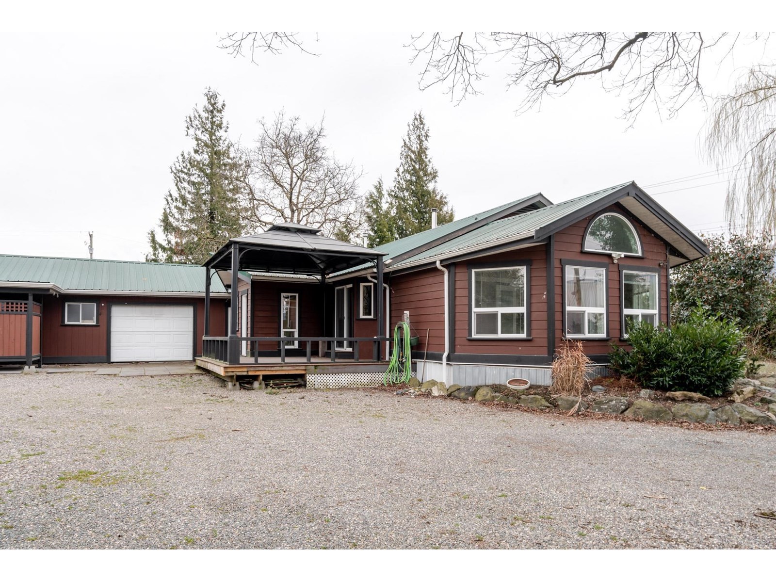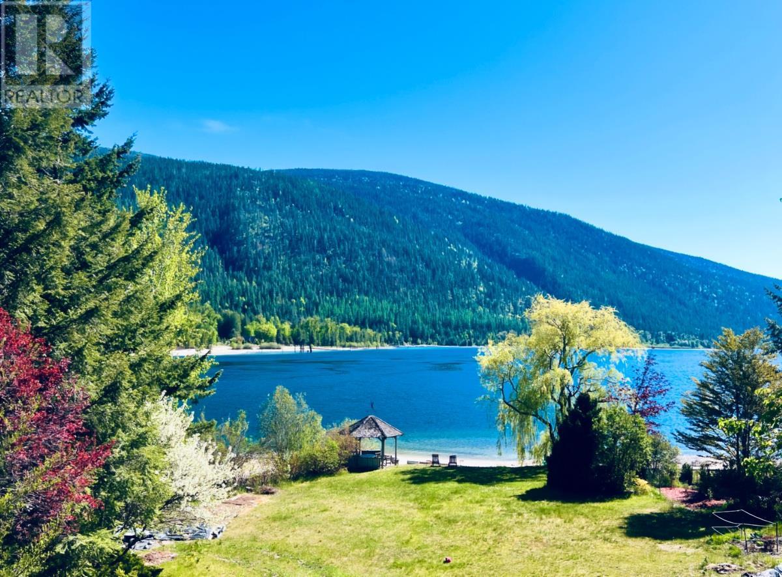84119 Lakeview Drive
Ashfield-Colborne-Wawanosh, Ontario
Discover an unparalleled waterfront estate, featuring three distinct parcels, destined to become your family's cherished retreat for generations. Featuring a combined 110 ft of prime lake frontage and totaling a spacious 1.46 Acres. This unique property features two charming lakefront cottages, a boathouse, shed and a second tier, wooded lot offering additional natural space. Accessible via Mid Huron Beach or Lakeland Estates, this estate offers a rare combination of seclusion, breathtaking vistas of Lake Huron, and direct access to a wide, sandy beach. The main cottage, a bungalow style with 3 bedrooms, kitchen, living and dining rooms, and an enclosed porch with lake views. The second property is a charming chalet-style log cabin nestled on a hill with scenic views and showcasing undeniable craftsmanship throughout. This lakeside gem is waiting for a new family to bring it back to life and create unforgettable summer memories. SHOWINGS ARE BY APPPOINTMENT ONLY WITH YOUR REALTOR PRESENT (id:57557)
217509 3 Concession
Georgian Bluffs, Ontario
BREATHTAKING SUNSETS! This charming family farm has hosted plowing matches, and many a family gatherings. Walk into this spacious 4 bedroom 2 bath home, with oversized family room, a true county kitchen , large dining room and formal sitting room. Hosting family sure is easy when you have 4 large bedrooms on the second floor. The property hosts a double car garage, and the hired hands original home, multiple out buildings to store hay and equipment. A horse shelter and paddocks. As well as 8 acres of hay. This truly is a well loved home with so much to offer, Especially the sunsets Here at SUNSET Acres!! (id:57557)
16566 63b Avenue
Surrey, British Columbia
Endless possibilities with this custom designed country-style home in Cloverdale. Unfinished basement is a canvas awaiting your personal touch. Walking distance to A J McLellan Elementary School, shopping and public transit. Home features brand new engineer hardwood floors thru-out the house, new LG appliances, vaulted ceilings, maple cabinets and many more. Come and see it before it disappears. (id:57557)
2217, 302 Skyview Ranch Drive Ne
Calgary, Alberta
Click brochure link for more details. Showcasing 2217-302 Skyview Ranch Dr NE—a pristine 2-bedroom, 2-bathroom condo that embodies modern living in Calgary’s vibrant Skyview Ranch community. This stylish unit boasts upgraded high-end Luxury Vinyl flooring—a standout feature—paired with bright, vibrant walls, creating an uplifting and inviting atmosphere that feels like the perfect home. The thoughtfully designed open-concept layout seamlessly connects a spacious living area with a sleek, contemporary kitchen, complete with sophisticated cabinetry, premium stainless steel appliances, and ample countertops—perfect for both culinary creativity and lively gatherings.Enjoy your south-facing balcony, a serene retreat offering warm sunlight and a charming garden view, ideal for savoring morning coffee or outdoor relaxation. The condo features plenty of natural light thanks to its south-facing balcony. The convenience of in-suite laundry elevates everyday living, while the luxury of heated underground parking ensures year-round comfort. With ample visitor parking and additional street parking, hosting guests is a breeze! Nestled in a prime location, this condo is just a 10-minute drive from the Calgary International Airport and steps from Public school, parks, a spacious kids’ play area, shopping destinations like CrossIron Mills, Costco, and FreshCo, plus a 2-minute walk to a bus stop—an exceptional Skyview Ranch gem blending style and convenience in a sought-after neighborhood. (id:57557)
84 Orion Crescent
Whitehorse North, Yukon
2 houses on 12 acres just 20 minutes outside of city limits! Welcome to your luxurious property in the Grizzly Valley subdivision. The 5-bedroom main house boasts Italian heated tile and laminate flooring, custom shelving, open concept kitchen with pantry and quartz countertops, electric blinds and a deck off the kitchen. The primary bedroom offers a 5-pc bath, walk-in closet, and deck access. The main level also includes a living room with wood stove and laundry room with 4 ft crawl space. Upstairs there are 4 bedrooms and a large bathroom with linen closet. Scenic Mountain Views can be seen from almost every window. Both homes have separate septic fields, water holding tanks, and modern amenities. The main house has soundproofing and EV charging station readiness. The guest house offers 2 bedrooms, a merit kitchen, custom shelving, cedar beam lighting, wood stove and a beautiful bathroom with walk in tile shower. Contact your Realtor for a viewing!! (id:57557)
8 Woodman Drive S Unit# 708
Hamilton, Ontario
Are you looking to buy your first home or retired, and looking for safe, comfortable and affordable living? Look no further than this well maintained and vacant unit at 8 Woodman Dr. S. off of Queenston Rd/Hwy 8. The unit itself offers quiet, carpet-free living, plenty of closet storage, spacious rooms, natural light, new sliding door and window, and stainless steel appliances with quartz countertop! Need room to store extra belongings? No problem! The unit comes with it's own storage locker, plus the building includes multiple additional storage rooms in the basement - a practical rarity in condo buildings. Enjoy the warmer seasons on the west-facing large balcony, where a new awning was added for your comfort. The monthly condo fee includes heat, hydro, water, parking, locker, building maintenance, building insurance and basic cable, providing the owner with monthly bill certainty. 8 Woodman Dr S is ideally located for quick access to the Redhill Parkway and QEW, and to transit routes to get around the city. All your shopping, grocery and restaurant needs can be taken care of within a quick drive or walk, making it a very convenient location for those that like to live close to necessities. Laundry rooms are located on every floor for your convenience as well as mail and newspaper delivery to your door! Book your showing today to see if this unit could be your new home! (id:57557)
39 Passmore Avenue
Orangeville, Ontario
**Public Open House Sat, Aug 9th, 1-3pm**Step into 39 Passmore Avenue, a welcoming 2 storey home tucked into a family-friendly neighbourhood. Lovingly maintained by the original owner, this home showcases true pride of ownership inside and out - from the beautifully landscaped front gardens to the inviting curb appeal that makes a lasting first impression. With approximately 1,929 square feet of thoughtfully designed living space + fully finished lower level, this home is perfect for comfortable everyday living and easy entertaining. As you enter, you're greeted by elegant formal living and dining rooms with rich hardwood flooring - ideal for hosting family dinners or relaxing evenings. The heart of the home is the bright eat-in kitchen, which opens to a sunny breakfast area with a walk-out to the back deck. It also connects seamlessly to the family room, where a gas fireplace adds a warm and inviting touch. A convenient 2 piece powder room on the main level is perfect for guests, and the laundry room adds everyday functionality. Upstairs, the spacious primary suite features a 4 piece ensuite, while two additional bedrooms are serviced by second full bathroom offering plenty of room for the whole family. The finished lower level provides even more versatility, with a large rec room, dedicated workshop, and a cold room for extra storage. Outside, the fully fenced backyard is ready for play, gardening, or weekend barbecues. With an attached 2 car garage and numerous upgrades over the years, this home is ready for its next chapter. (id:57557)
51 Trailview Drive
Tillsonburg, Ontario
Short walk to Westfield public school! This 2 bedroom brick semi has been well cared for and is move in ready. The second level is your main living area. Here you will find a bright and spacious kitchen with patio doors right off the eating area to your backyard. This is convenient access when you want to bbq dinner. The backyard is fully fenced. There is a large poured concrete patio area for entertainment, or lots of grass to play games on. Also included on the main level is your family room, separate laundry room, 4 pc bath and 2 large bedrooms. The primary bedroom includes a walk in closet and 3 pc bathroom with walk in shower. Lower level is unfinished. There is plumbing to complete a bathroom, and large windows to add extra bedrooms. The basement is 1,113 sqft of potential ready to be finished in a design that fits your needs and wants. All appliances and water softener are owned and are included. There is gas and electric hookup up for dryer, current dryer is gas. (id:57557)
1700, 817 15 Avenue Sw
Calgary, Alberta
OPRN HOUSE Saturday, August 9th & Sunday, August 10th from 2:00 to 5:00 PM ... Move Up to the MONTANA ... Spectacular City Skyline Views in the North East Corner Day and Night ... The MONTANA is a Classical Style Condominium Building that Offers a Sophistication, Charm and Elegance that is Unique in Calgary ... Located in the Best Location in the Beltline Just Around the Corner from the Heart 0f the "Uptown" 17th Avenue Shopping and Entertainment District ... Perfectly Proportioned 2 Bedroom 2 Bathroom Suite ... Incredible Wall to Wall and Floor to Ceiling Windows with 4 Panes of Glass Provide Sound Privacy - Wake Up to the Sunshine in the Northeast Corner and Enjoy the City Skyline in the Evening ... Just Painted with New Luxury Vinyl Plank Flooring Throughout ... Kitchen with Breakfast Bar, Pantry, Stainless Steel GE Appliances, and Granite Counters ... Three Large Closets with Custom Organizers ... Large Second Bedroom with Plenty of Room for a Desk ... Roller Blinds Throughout with Blackout Bedroom Blinds ... Balcony with Gas BBQ Outlet ... Trash Chute Located on Every Floor ... 3 High Speed Elevators ... Quaint Traditional Lobby with Concierge Service 8 AM to 8 PM Weekdays and 9 AM to 5 PM Weekends ... Premium Parking Stall Located on P1 Complete with EV Charger Outlet ... 20 Guest Parking Stalls for Your Guests ... 2 Secure Bicycle Storage Rooms on P1 ... Quiet Tree Lined Boulevard with Bicycle Lane ... Just Around the Corner from Mount Royal Village, Good Life Fitness, The New Save On Foods, Canadian Tire, Best Buy, and Shoppers Drug Mart ... Enjoy A FASHIONABLE INNER CITY LIFESTYLE In The MONTANA (id:57557)
257 Canal Street
Rural Ponoka County, Alberta
STUNNING Cape Cod Lake Home & Boat Slip! Classic Custom build has 3 Fireplaces & 5 bedrooms! . Over 4100 sq feet of total living space plus 563 sq feet in the illegal suite. The kitchen has a porcelain farmhouse sink & a butler pantry adjacent to the bright dining area. Cozy up around the stone fireplace in the great room. Laundry room, bedroom & two large entrances completes the main level. Retreat upstairs to a Massive Master Suite-high curved ceilings, 3 walk-in closets, fireplace, amazing ensuite with infloor heat & cast iron pedestal tub & adjoining studio/den. Second upper bedroom has two walk ins. Downstairs has a huge family area & fireplace, 2 bedrooms & another flex room. Outside has 2 expansive covered decks. The charming suite has a full bath, fireplace, kitchenette & bedroom. Boat slip is across the road for instant lake access. Pavement, A/C, hardie board siding, zoned speakers and self watering perennials, ri hot tub. Property is loaded with extras. Enjoy Beach*Parks*walking trails*Tennis Court*Events & Activities. Wired/plumbed for hot tub east side of house. Boat Slip is across walking bridge(left side). Store and cafe now at Meridian! (id:57557)
490 Mathews Road
Fort Erie, Ontario
If your heart belongs in the country but you want to be close enough to the city and beaches, this is absolutely your chance for a dream location. Original owner in this charming, custom built Rick Stewart home sitting on 45 acres , featuring ponds, outbuildings and a cash crop. Four bedroom home with one bedroom on main floor, 2 bedrooms on second floor and a basement bedroom. The main floor features tongue and groove pine, pine flooring throughout, and an updated kitchen with island. Vaulted ceilings and Hearthstone wood stove in the open concept dining/living room. Main floor laundry. Perfect basement set up for Multi-generational families, in-laws, rental unit, or for older children who desire their own space. Featuring a separate entrance with an inlaw suite with One bedroom with walk in closet, 3 piece bath, full kitchen and large rec room. The basement is bright and spacious with the help of proper Egress windows (2022) . Landmark windows on main floor and second floor with lifetime warranty (2015), including Velux skylights. Custom made 2pc bath on main floor and new 2nd floor bathroom in 2017. New front and back decks with all the privacy you could want! New roof in 2014. Cedar barn built 17 years ago and workshop built 27 years ago. Property butts up against the friendship trail! Take a beautiful horse back ride down the friendship trail to the beach. Also included entrance into Sherkston Shores Resort ! Septic report (2024) is available. Exterior painted (2022) Wood burning stove (2023) Electrical Panels (2021) Main floor appliances (2021) Basement Egress windows (2022) New pump system for dug well water (2024) , cistern has it's own separate pump. **EXTRAS** Farmer that rents the 30 acres is paying $1500 annually. There is no long term lease with farmer, so it can be ended if desired by new buyer. Septic (JULY 2024) and WETT inspection (SEPT 2024). (id:57557)
2054 Lakeshore Road E
Oakville, Ontario
2054 Lakeshore Rd. East is one of Oakville's finest lakefront estates.Situated on 1.6 acres & 166 ft of pristine shoreline, complete w/dock, deck, & stairway access to the water. Designed by renowned architect Gren Weis & brought to life by the exceptional craftsmanship of Coulson Fine Homes.This magnificent 7-bdrm, 13-bath home spans an impressive 19,210 sq ft.Step into the grand formal entrance where limestone cast walls create a dramatic first impression serving as a prelude to the extraordinary spaces beyond.The residence showcases 12 ft ceilings on the main level, Brazilian walnut flooring thru-out & custom cabinetry adorns this remarkable home.The estate features an expansive living & dining rm w/breathtaking water views, perfect for intimate gatherings or grand celebrations.Step outside to the covered terrace where you can relax to the sounds of the "Bellagio" inspired fountains & waterfall.The gourmet open-concept kit.flows effortlessly into the fam.rm where water views & fp create a relaxed & comfortable space.The lower-level transforms into an entertainer's paradise, w/a state-of-the-art home theater, gym w/direct access to the infinity edge pool, steam room, golf simulator, wine cellar, billiards area w/rec room & catering kit.A private 2-bdrm nanny suite w/sep. entrance provides additional flexibility.An elevator gives you convenient access to all 5 levels of this thoughtfully designed home.The outdoors offers multiple entertaining areas nestled within the manicured landscaped grounds, the lakefront deck & poolside.The power screened sunroom offers 3 season enjoyment.His&Her double car garages to accommodate 4 vehicles w/additional parking for 20 more on the circular driveway & auxiliary prkng areas-perfect for hosting memorable events.This waterfront estate represents more than just a home it's a lifestyle statement and every detail is curated to create an environment of uncompromising luxury and comfort. Luxury certified.LUXURY CERTIFIED. (id:57557)
202 - 250 Glenroy Gilbert Drive
Ottawa, Ontario
Location, Location, Location!! Welcome to this beautifully updated 2-bedroom, 2-bathroom condo, ideally located within walking distance to stores, restaurants, Walmart, and public transit. This bright and freshly painted unit features new flooring throughout, quartz countertops in both the kitchen and bathrooms, and the convenience of in-unit laundry. Enjoy easy access with an elevator to the second floor and your own private patio perfect for relaxing or entertaining. Includes one above-ground parking spot and in-unit laundry. Move-in ready and perfectly located for comfortable and convenient living! (id:57557)
38 Brass Drive
Richmond Hill, Ontario
Stop! Look! Searching for a beautiful Bungalow for Seniors with 9 ft ceilings and Wow! all main floor amenities for comfortable living. Situated in the lovely Jefferson forest enclave of Richmond Hill on a South Facing lot with 51.26 frontage. The main floor of this lovely home boasts, a large Living Room with skylight and is combined with the large Dining room, an Ideal arrangement for large family gatherings. The Living and dining rooms also have Brazilian hardwood flooring. The kitchen is spacious with a breakfast bar and is open to the large eat-in breakfast area. This Kitchen and breakfast area have large windows backing South into the sun. Beautiful sunlight all day! The master bedroom has a 4 piece ensuite, plus the main floor area also has an additional 4 piece bathroom. The second bedroom is also spacious and the main floor also has the conveniently located. Laundry room with a large sink. A real Bonus. The foyer is spacious with 12 ft ceiling and has a door to the garage. The lower level is mostly finished and has an additional bedroom with a large above ground window,4 piece bathroom, large family room with a gas fireplace and walk-out to the interlocking patio and fenced, private rear yard Oasis!, with flowers and shrubs, including 2 mature black currant bushes.Upgraded trim and mouldings throughout. Two Walk-outs from rear, from the kitchen to the upper decking and from the lower Family room to the interlocking patio. Large windows throughout, mostly with Transom windows above. Two car garage has door openers, shelving units and high ceiling, ideal for mezzanine storage. No sidewalk, park 4 cars in driveway plus 2 car garage, total of 6 car parking. 3x4piece bath, large cantina in lower level, Bell extra high speed Fibre Optical TV and internet. Family room has a 42" TV wired for 5.1 surround system. Lower level is mostly finished.Agents get your clients through! they will not be disappointed!! (id:57557)
618 Lauraleaf Crescent
Ottawa, Ontario
Located in Half Moon Bay, 618 Lauraleaf Crescent is a stylish 2-bedroom, 2-bathroom end-unit townhome with over 1,300 sq. ft. of finished living space across three thoughtfully designed levels. The entry level sets a welcoming tone with a brick and vinyl façade, covered porch, and bright foyer featuring ceramic tile. This level also includes a powder room, laundry area with overhead shelving, and interior access to the deep single-car garage. The main living area on the second floor is open and bright, with a kitchen that features sleek two-tone cabinetry, neutral countertops, stainless steel appliances, and a central island with breakfast bar seating and a pull-down faucet. Rich-toned hardwood flooring flows throughout the living and dining areas, highlighted by large windows. Sliding glass doors from the dining area open to a private balcony. The third level is where you'll find the two bedrooms and one full bath. The spacious primary bedroom includes a walk-in closet, while the secondary bedroom offers flexibility for guests or a home office. The main bath is finished with a tub/shower, ceramic floor tiles, and a dark-toned vanity. This family-friendly community is known for its parks, walking paths, and access to great schools. Just minutes from the Minto Recreation Complex, local shops, and public transit, this home also offers quick access to Strandherd Drive and Highway 416, making commutes into the city seamless! (id:57557)
#402 10728 82 Av Nw
Edmonton, Alberta
WELCOME TO THE HEART OF OLD STRATHCONA! This UNIQUE 2-STOREY CONDO offers timeless charm and urban flair just steps from Whyte Ave. Brimming with CHARACTER, the space features EXPOSED BRICK, soaring ceilings, and large windows that flood the home with natural light. The open-concept upper level includes a spacious living area, modern kitchen, walkout balcony and room for entertaining. The lower level features a second entry, a large bedroom with generous closet storage, and bathroom, as well as a large flex space that can double as a 2nd bedroom with closet. IN-SUITE LAUNDRY, CENTRAL A/C, two titled underground parking stalls, and a WELL-MANAGED BUILDING round out the features. Walk to restaurants, cafes, festivals, U of A, and transit — this is CITY LIVING that blends classic industrial style with warm, inviting touches near Edmonton's River Valley — perfect for professionals, creatives, or anyone looking to experience one of Edmonton’s most VIBRANT and STORIED NEIGHBOURHOODs. (id:57557)
20 Fencer Place
Conception Bay South, Newfoundland & Labrador
Fully Developed Split Entry 2 apartment with 3 Bedrooms up and 2 Down. Features include, open concept living spaces, landscaping, double paved driveway. 10 Year Atlantic New Home Warranty (id:57557)
7904 Railway Avenue
Procter, British Columbia
*Price Reduced* Discover an exceptional opportunity to own a BUSINESS and a beautiful family HOME in the heart of Procter. This property is mixed use, commercial and residential and includes the beloved Procter General Store, a cornerstone of the community, offering a grocery store, liquor license, gas station and postal services. It’s the perfect chance to run a business while enjoying a stream of income with ENVIRONMENTAL PHASE 1 & 2 COMPLETED AND CLEAN. The attached 4 bedroom, 2 bathroom home provides a spacious and inviting living space ideal for entertaining. Featuring a large kitchen, cozy living room with a fireplace, and ample storage, this home offers both comfort and convenience. This property sits on 5 lots and boasts a generous fenced yard with a greenhouse, garden beds, a variety of fruit trees, including apple, pear, plum and cherry. The additional commercial space beneath the store is ready for development, with plumbing and electrical systems in place to accommodate a range of business ideas. This property is ready for the next owner to step in and enjoy its full potential. The business offers a significant opportunity for growth and expansion — see attached video - Call your REALTOR for a showing today! (id:57557)
1387 Gordon Drive
Kelowna, British Columbia
Attention Developers: This rare and unparalleled offering, straddling the line between the North end of Kelowna and Glenmore, presents a 4-lot land assembly with a remarkable 190 feet of prime frontage along a Transit Supportive Corridor. The MF3 zoning allows for enhanced density potential, with an architect's projection show the possible development of between 85-95 units, with a mix of 1 and 2 bedroom apartments and townhomes - Perfect to maximize sales or rentability! Key Features: •Strategic Location: Situated in a very unique location, this assembly enjoys unmatched proximity to transit, amenities, and Kelowna’s downtown core. •Dual Street Access: Enhanced functionality with two street frontages, providing superior site flexibility and improved parking solutions for developments •Density Advantage: Transit corridor designation boosts development potential, positioning this property as a cornerstone for high-demand projects •Exclusive Opportunity: As the sole assembly opportunity in this coveted area, this property offers a competitive edge for forward-thinking developers •Expansion Potential: Additional lots have suggested they would join the assembly for even more density and additional street access This offering is strictly for qualified developers who understand the potential of this development. For further details and confidential discussions, contact your agent. Don’t miss your chance to shape the future of Kelowna’s North End (id:57557)
63887 Beech Avenue, Hope
Hope, British Columbia
Modern, NEWER FARHOUSE STYLE home in Hope, BC, just steps from Silver Creek Elementary, tennis courts, and a family friendly playground. Priced well below assessment, this 2,763 sq ft home offers EXCEPTIONAL VALUE with a LEGAL 2-BEDROOM SUITE ideal for family or rental income while still providing ample living space for your family! Enjoy a stunning GOURMET KITCHEN with an oversized island and premium Bosch & KitchenAid appliances. The wraparound porch overlooks a spacious 5,845 sq ft lot, perfect for gardening or relaxing. Large windows capture BREATHTAKING MOUNTAIN VIEWS and tons of natural light. Direct access to a nearby trail connects you to Silver Creek and endless outdoor adventures. A beautiful blend of comfort, style, and nature"”your dream home awaits! * PREC - Personal Real Estate Corporation (id:57557)
44465 South Sumas Road, Sardis West Vedder
Chilliwack, British Columbia
Welcome to this charming 4 bedroom, 2 bath rancher nestled on a spacious .58 acre lot. This home features a generous 20x27 garage workshop, perfect for all your projects and hobbies. The property also includes a cozy coach home, ideal for guests or rental potential. With ample RV parking, you will have plenty of space for your recreational vehicles. Enjoy tranquility of rural living while still being conveniently located near local amenities. Don't miss out on this fantastic opportunity. OPEN HOUSE SAT AUGUST 9 12-2 (id:57557)
2113 Atkinson Street Unit# 406
Penticton, British Columbia
*BONUS!* 6 Months Free Strata Fees! Welcome to Athens Creek, one of Penticton’s best high-rise complexes smack dab in the centre of town. Simply cross the road to all the amenities of Cherry Lane Mall including London Drugs, Save-on-Foods, Medical clinics, shopping, activities and more. This open-concept two bedroom, two bathroom unit has been freshly updated with new paint, flooring in the bedrooms, several new blinds, new kitchen countertops, a brand new refrigerator, and even a kitchen sink! A bright yet cozy living space includes a gas fireplace in the living room with floor large windows facing North and East. The unit includes one secure underground parking spot and a storage locker unit. A well run strata includes amenities such as a recreation room and workshop and has a healthy contingency fund. Call/text or email today to find out more! (id:57557)
3946 Macgregor Road
Nelson, British Columbia
Experience Waterfront Living at Its Finest! Nestled on the scenic North Shore, this private sandy beach retreat spans 0.55 acres, offering breathtaking south-facing views of Kootenay Lake and the surrounding mountains. Just 15 minutes from Nelson, BC, this home blends privacy, comfort, and natural light to create a peaceful retreat. This beautifully designed 5-bedroom, 3-bathroom home features a cozy wood-burning fireplace, an outdoor terrace for relaxation, and flexible living spaces. A spacious basement workshop, private and open office areas, and an attached 2-car garage provide functionality and convenience. Key Features: - 36 solar panels reduce energy costs while promoting sustainability. - An independent upstairs suite with a separate electric meter is ideal for rental or multi-generational living. - Self-contained mother-in-law suite for extended family or guests. - Soundproof ceiling ensures a quiet and comfortable environment. - Updated kitchen with modern appliances for efficiency and style. Enjoy direct lake access from your private sandy beach, perfect for swimming, kayaking, or simply unwinding with spectacular views. The landscaped yard provides space for gardening, recreation, a dog run, or peaceful relaxation. A deck and patio off the kitchen, styled as a tranquil bonsai garden with privacy screening, enhance the home’s serene ambiance. A rare opportunity to embrace the sought-after Kootenay lifestyle in a premier waterfront setting! (id:57557)
#2-312 4245 139 Av Nw
Edmonton, Alberta
Welcome to this concrete and steel building. This one bedroom is perfect for a student or young couple. It is right beside the LRT so there is easy access to downtown or the University. This cosy one bedroom has everything you need with all appliances and in suite laundry. There is a 4 piece bath with jack and jill door from the primary bedroom. This is a great location in the building as it is west facing into the beautiful court yard.The condo fees include all the utilities: ,power, heat, water and sewer. Extremely affordable living! (id:57557)

