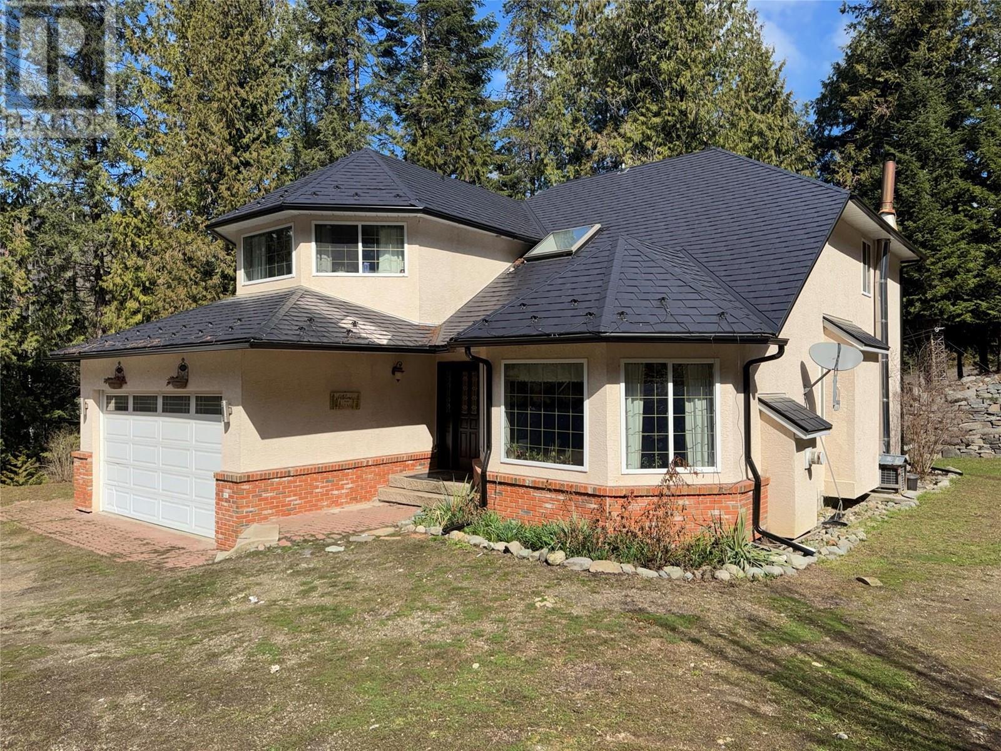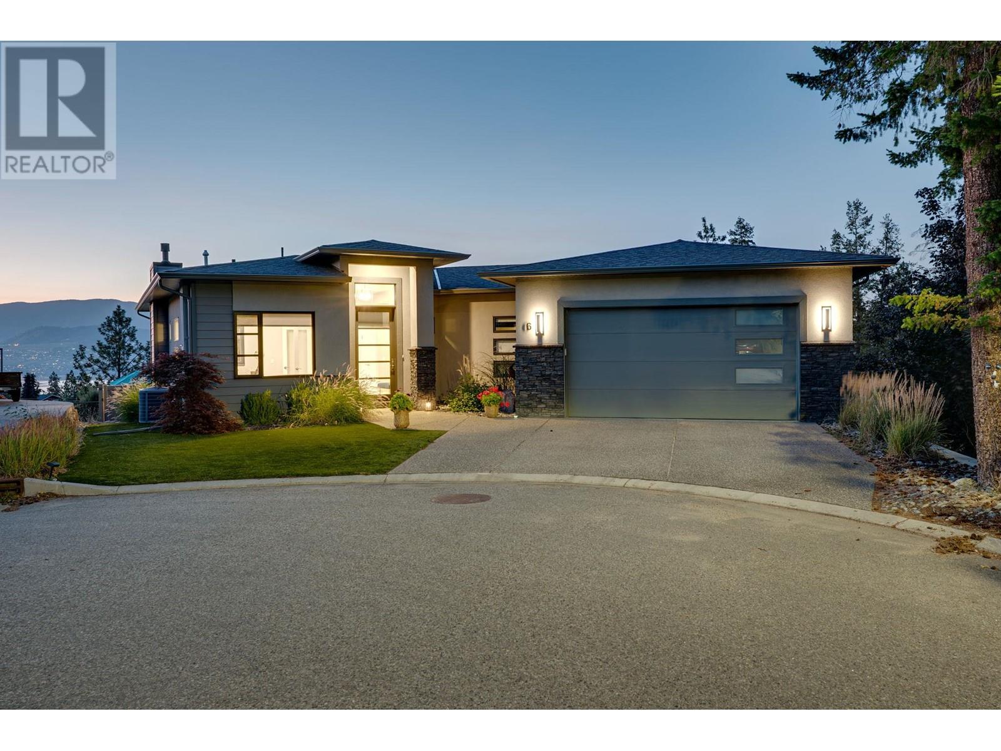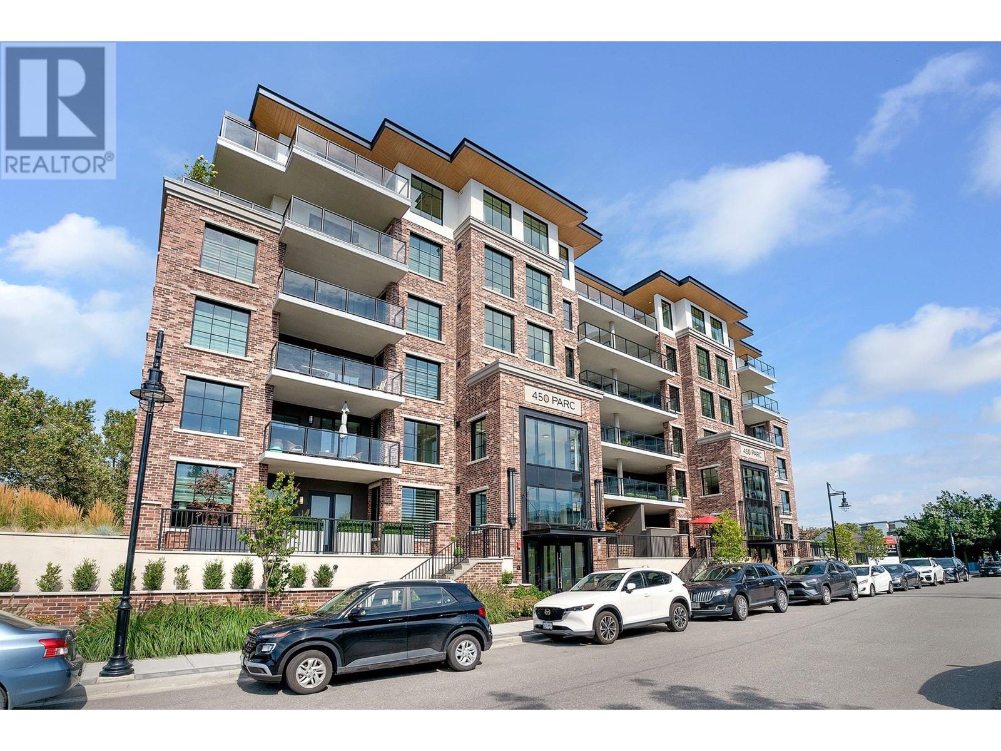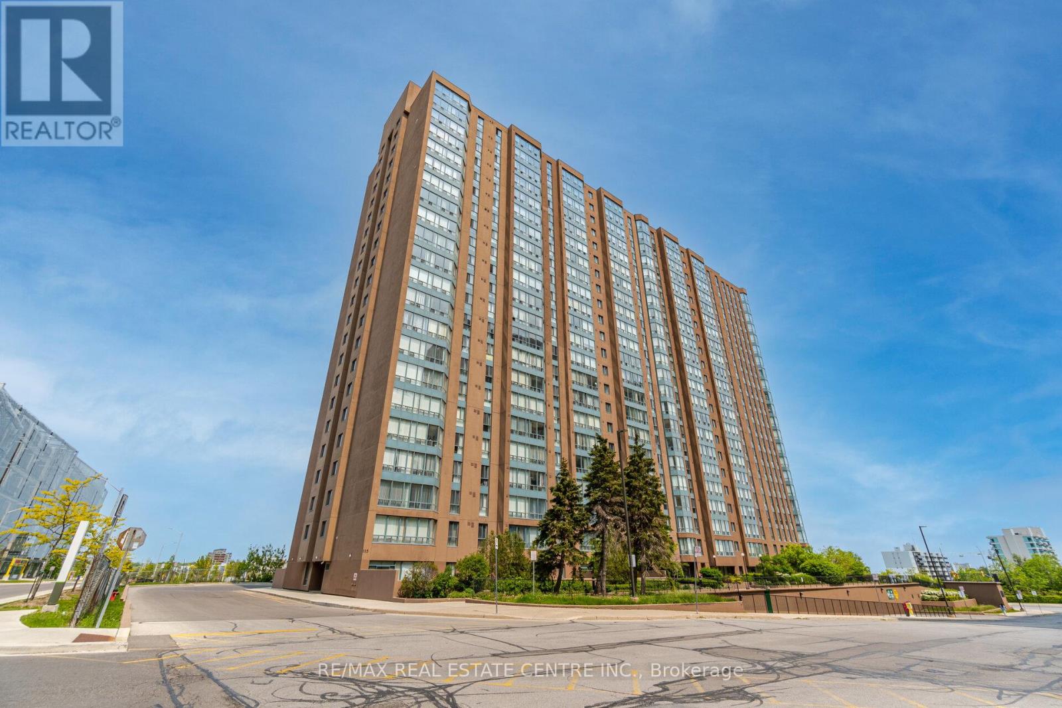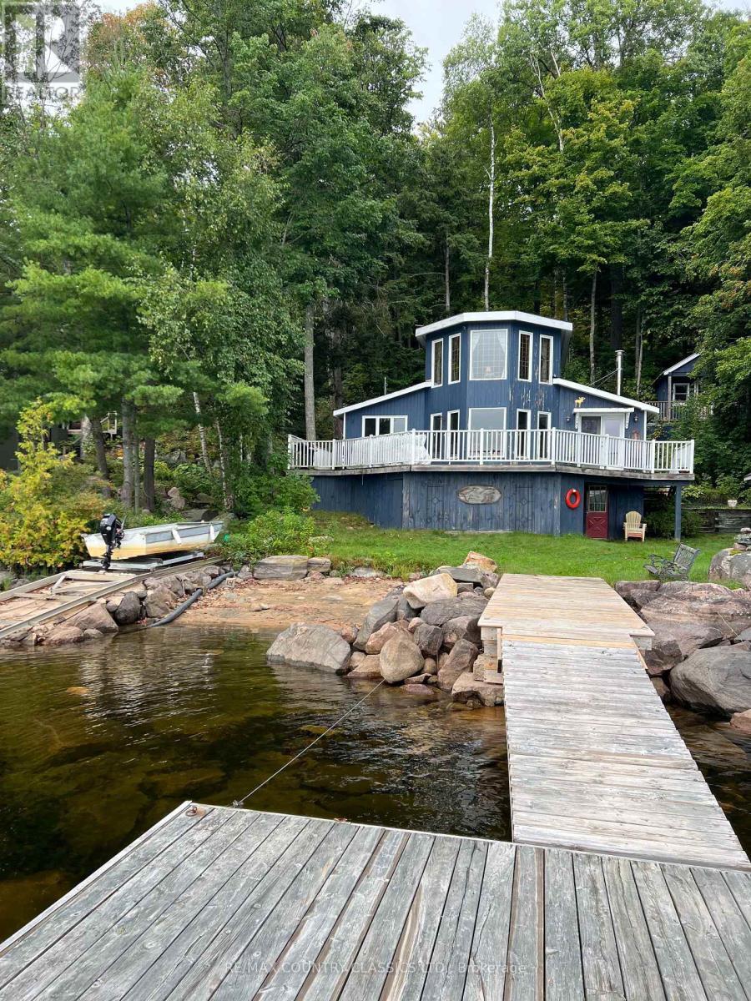2300 Old Salmo Road
Fruitvale, British Columbia
This remarkable 3 bed, 4 bath custom-built home offers a perfect blend of elegance and functionality in a peaceful rural setting just minutes from town. Thoughtfully designed with both casual and formal spaces, this home features separate dining and living rooms to suit every occasion. The gourmet kitchen is a chef’s dream, featuring a gas range, an abundance of cabinetry, and easy access to the covered deck, perfect for outdoor entertaining. The cozy living room has a fireplace, while the main floor office, laundry, and beautiful wood floors add everyday convenience and charm. Sunlight pours in through the many windows, enhancing the bright and airy feel throughout. Upstairs, the spacious principle bedroom includes a large ensuite and a walk-in closet, while two additional bedrooms and a versatile bonus space offer room to grow. The daylight basement includes a full kitchen, large living room, and full bathroom ideal for guests or suite potential with its own separate entrance. Outside is an entertainer’s and hobbyist’s dream: a double attached garage, an additional garage/workshop, an oversized carport, and parking for all your toys no matter how many you collect. The property is a private oasis, beautifully landscaped with lush gardens, rock walls, a fish pond, fruit trees, and raised garden beds. This is rural living at its finest—space, serenity, and style just minutes from all the amenities of town. Call your REALTOR ®?to view today. (id:57557)
514 Quartz Crescent Unit# 6
Kelowna, British Columbia
LOCATION LOCATION- Stunning 4-bedroom home with pool and lake/city views Welcome to your dream oasis in the sought after Upper Mission Spacious Living: Step inside to discover a bright and open layout. The living room has large windows that flood the space with natural light and offers breathtaking views of Okanagan Lake from every angle. The modern design connects the dining area and kitchen, an entertainers dream. Property behind is owned by the neighbour's to the right, which is not suitable for sub division. The w/o basement features large windows with incredible views and large open spaces. Gourmet Kitchen: The kitchen boasts granite. countertops, ample cabinetry, and a generous island, perfect for casual dining. An adjoining butler’s kitchen features a second refrigerator, withall appliances neatly tucked away. The master bedroom comes complete with an ensuite featuring walk-in shower.The 3 bedrooms offer large closets and beautiful views. Prime Location: Conveniently located near top rated schools (elementary, middle and high school), parks and shopping. Outdoor Space: Step outside to your own private paradise! The covered balcony provides the perfect vantage point to overlook the saltwater pool, making it an ideal spot for morning coffee or evening cocktails.Full awning for extra shade.. On cooler nights, retreat to the secluded hot tub, where you can unwind as you gaze at the city lights and stars above. (id:57557)
450 Groves Avenue Unit# 102
Kelowna, British Columbia
Exclusive Luxury in Sought-After Pandosy Area. Experience upscale urban living in this elegant main level condominium, nestled in a prestigious 6 story concrete, steel and brick building. Pandosy neighborhood, this residence offers convenience, with shopping, dining, parks, beaches, and the hospital all within walking distance. Dual Access: Enjoy dual access to your home, including an extra street entrance equipped with video monitoring and fob access for added security. Private Patios: Unique front-to-back connection provides each unit with access to two different outdoor living spaces. Relax on your large private front patio or the expansive over 1100 sq ft rear patio that backs onto Abbott Park, providing a serene nature view. This patio is prewired for hot tub installation, gas hookups for barbeque and fire table. Personalize an outdoor kitchen with all wiring in place. Impressive Interiors: Revel in the sophisticated design with 10 ft ceilings, oversized windows, engineered hardwood flooring, solid wood doors, and a gas fireplace. Gourmet Kitchen: The chef-inspired kitchen includes an expansive island, handcrafted backsplash, upgraded cabinetry, quartz countertops, and high end Bosch appliances. Secure Parking: The property comes with 2 secure parking stalls, EV ready charging and private storage area. Intimate Community: This residence shares its exclusive lifestyle with just 19 neighbors, with only 2 units per floor. Embrace this lock and leave lifestyle. (id:57557)
1609 Cordonier Place
Kamloops, British Columbia
Brand new seven bedroom, five bathroom home offers quality finishing throughout. The open-concept main floor features vaulted ceilings and expansive windows, creating a bright and airy ambiance—a stunning gourmet kitchen with quartz counters and a large center island. Four bedrooms on the main level. The master bedroom has a large five-piece ensuite with a custom tile base shower. A second bedroom on the main also has an ensuite. Features include heat pump, roughed-in central vacuum and built-in entertainment center in living room. Daylight basement has a large rec room, two bedrooms, a three-piece bathroom for primary floor use, plus a legal self-contained one-bedroom suite with laundry. Situated on a spacious 8,811 sq. ft. lot, this home also offers the Buyer potential to add a pool with city and geotechnical approval. Located on a quiet cul-de-sac. (id:57557)
128 - 251 Manitoba Street
Toronto, Ontario
Welcome to 251 Manitoba St #128, a spacious and stylish two-storey townhouse offering over 1,200 sq ft of well-designed living space in the vibrant Mimico community. This unit backs onto Grand Avenue Park, providing a rare sense of privacy, tranquil greenery, and desirable southern exposure. Inside, you'll find generous bedrooms, each with walk-in closets. The overall layout is ideal for both everyday living and entertaining. Step outside and you're just moments from the lake, Humber Bay Park, Sunnyside Park, and the Martin Goodman Trail, perfect for those who love the outdoors. Shops, cafés, and daily essentials are all within easy reach. Commuting is a breeze with quick access to the Gardiner Expressway, connecting you effortlessly to Downtown Toronto and Mississauga. Don't miss this opportunity to live in a beautifully located townhouse in one of Toronto's growing lakeside neighbourhoods. Come experience it for yourself! (id:57557)
811 - 115 Hillcrest Avenue
Mississauga, Ontario
Bright & Spacious CORNER Unit in the Heart of Mississauga Featuring 2 large bedrooms, 2 bathrooms in most desirable very well managed building of 115 Hillcrest. This sun-filled renovated suite offers a functional layout. The oversized living room opens to the solarium through sliding glass doors, providing stunning west-facing views and abundant natural light perfect for relaxing or creating your own indoor garden oasis. A separate dining room easily fits a full-size table, ideal for hosting family and friends. The updated kitchen boasts modern cabinets, Quartz counters, Backsplash, Stainless steel appliances & Pantry. The primary bedroom includes both his-and-her closets and a private ensuite, while the second bedroom offers generous space, large windows, and a double-door closet. Additional features include a modern 4pc bath, in-suite laundry, and a large foyer closet for extra storage. Located close to shopping, transit, and all amenities, this corner suite is the perfect blend of space, style, and convenience. Ideally located just minutes from Square One Shopping Centre, top-rated restaurants, parks, and entertainment. Enjoy unbeatable access to transit with Cooksville GO Station just steps away and the upcoming LRT line nearby making travel to downtown Toronto and beyond a breeze. Commuters will appreciate quick connections to major highways including the 401, 403,and QEW. This central location is also within walking distance to schools, the YMCA, library, cinemas, and the Living Arts Centre everything you need is right at your doorstep. (id:57557)
6 Piers Avenue
Halifax, Nova Scotia
This lovely 1.5 storey is located in the popular Fairmont subdivision, a great family friendly neighbourhood. The main floor features a side porch area, a great spot for your outdoor gear that conveniently leads to the kitchen. The dining room has hardwood floors and stairs that lead you to the bright sunroom with patio doors to the level, landscaped backyard. The living room with hardwood floors and fireplace (not in use), a bedroom and full bathroom complete this level. The upper level has 2 bedrooms both with good storage. The lower level has a spacious rec room, 3 piece bathroom, laundry room with walkout to the backyard and storage. Other features include a shed, new oil tank all within walking distance to the Chain of Lakes Trail and many amenities. (id:57557)
9479 Plateau Place
Mission, British Columbia
A Rare Opportunity to Own Expansive Space Escape the confines of high-rises and crowded neighborhoods at The Plateau at Silver Creek-a rare chance to own a spacious, scenic property. Set amidst gently rolling grasslands, this stunning lot is framed by beautiful trees, with a charming stream flowing nearby. Conveniently located less than 10 minutes from the Abbotsford-Mission Bridge and the West Coast Express, it offers both tranquility and accessibility. A carefully enforced building scheme preserves the area's character, allowing homes up to 4,500 sq. ft., plus a secondary living space of up to 1,184 sq. ft. Experience the perfect blend of nature, space, and investment security-your dream property awaits! (id:57557)
1032 County Road 13 Road
Prince Edward County, Ontario
Discover your slice of County paradise just minutes from Picton. This nearly 2-acre lot offers a picturesque blend of gently rolling fields and a touch of forest, all nestled near the charming hamlet of Black River and only a short drive to scenic South Bay. With a well already in place and a small shed on site, this property is ready for your vision whether its a weekend retreat or a custom-built home in the heart of Prince Edward County. A peaceful, natural setting with convenience close at hand. (id:57557)
B - 1744 St. Clair Avenue W
Toronto, Ontario
For Lease in Corso Intalie** Renvoted once Bedroom Apartment, above a cmmmerical unit featuring Kitchen, Built in Kitchen Cabinet. Separate Living Room.2 bedrooms Primary Bedroom. ASAP! Mins. to Tranist, St.Clair LRT to Yonge, St.Clair #512 Streetcar and Dufferin Bus Corridor. No Pets. (id:57557)
649 Anst Lake Wao
North Kawartha, Ontario
Discover serenity and lakeside elegance in this meticulously maintained 3-bedroom, 2-bathroom cottage nestled in the heart of Anstruther Lake, a quaint cottage community renowned for its picturesque vistas and welcoming atmosphere. With rich hardwood floors on the main level, a spiral staircase & tin ceilings that oozes character & style in the family room. An electric forced air furnace, Vermont casting woodstove & heated water line promise pleasant winter use! The level landscaped lot leads to your dock with a walk-in sand beach! There's even an electric boat railroad for hauling your boat in and out of the lake! Boasting panoramic views of the sparkling lake and lush, landscaped shoreline, this property offers a rare blend of comfort and pure nature. (id:57557)
2203 Bossert Avenue
Kamloops, British Columbia
Wonderful location near the new Parkcrest School, walking distance to Brock Recreation Centre (swimming pool & skating rink), 3 bdrms up, and 2 to 3 bdrm suite down. Livingroom features vaulted cedar ceilings with gas fireplace. Good-sized kitchen with access to sundeck. Fenced yard with hot tub. 4 pce main bathroom, previous master ensuite converted to upstairs laundry, could be converted back. Includes 200 amp service, single garage, Updated Roof(2022),furnace & A/C 2020, Hot water tank 2019 . Great family home with income helper! (id:57557)

