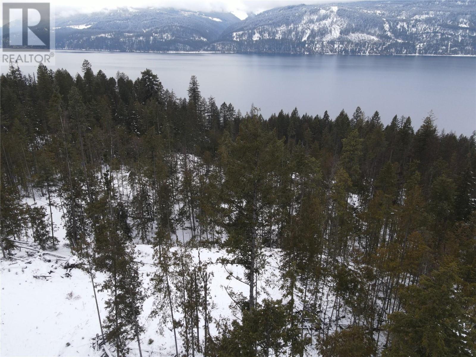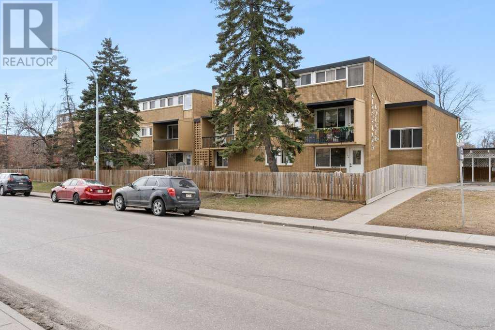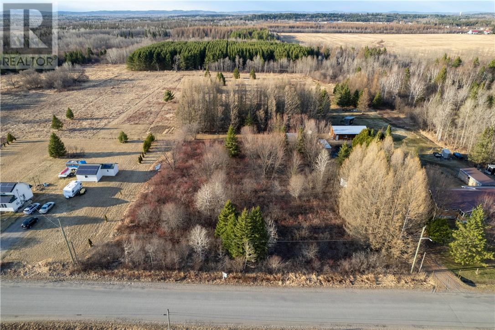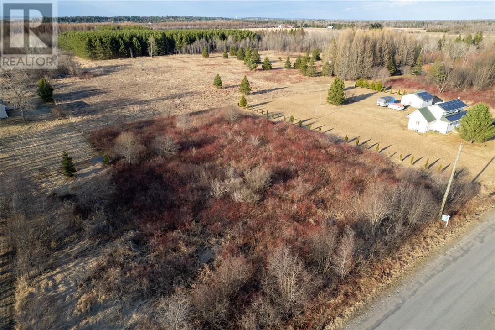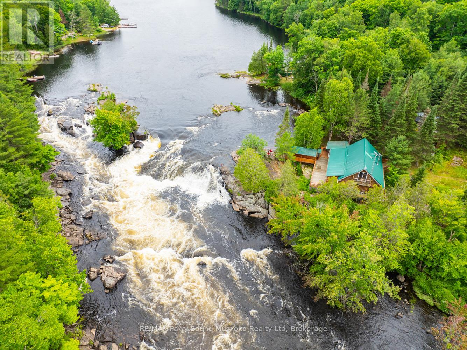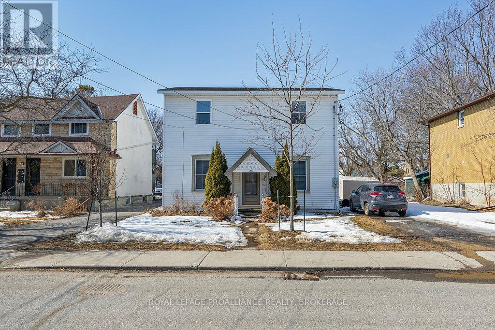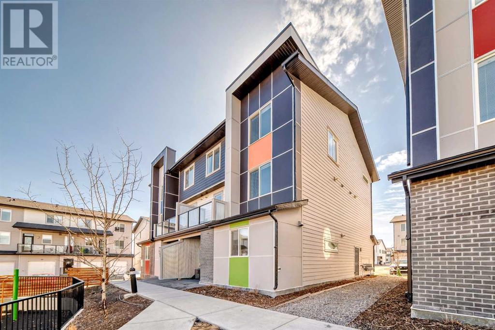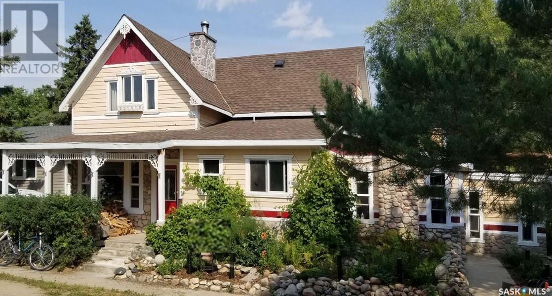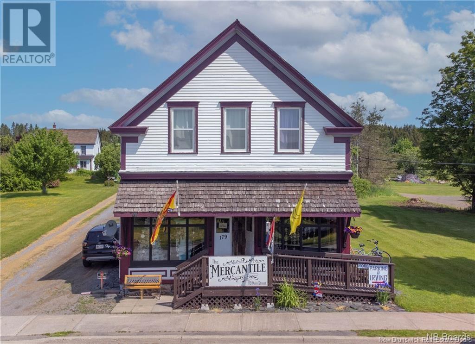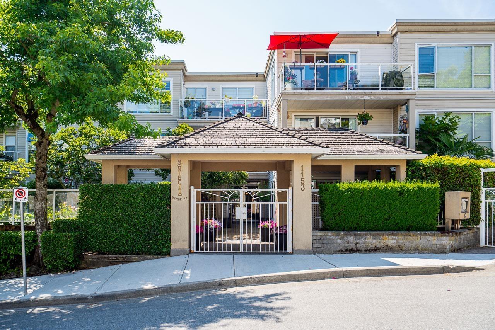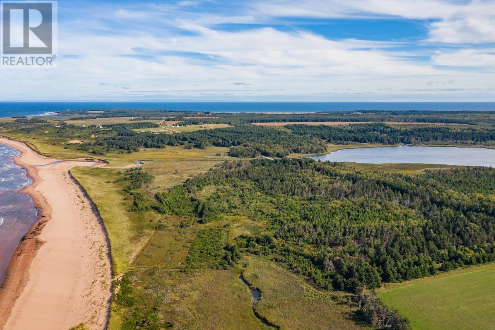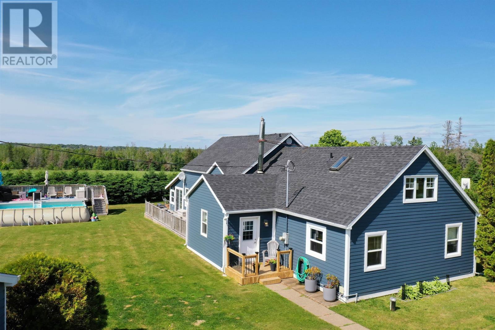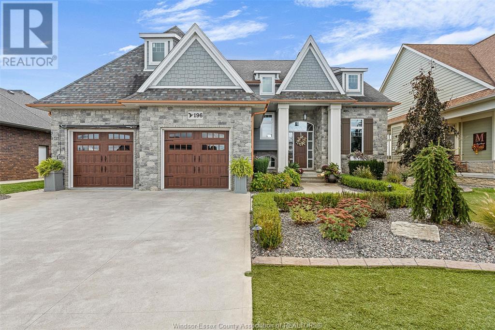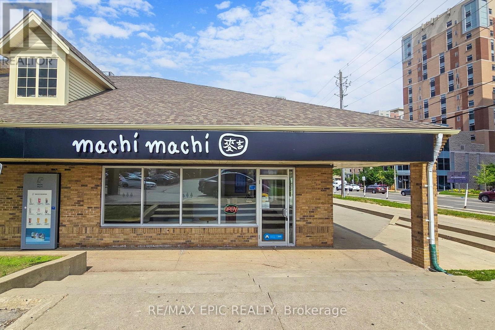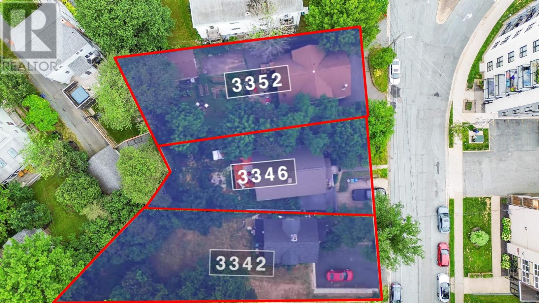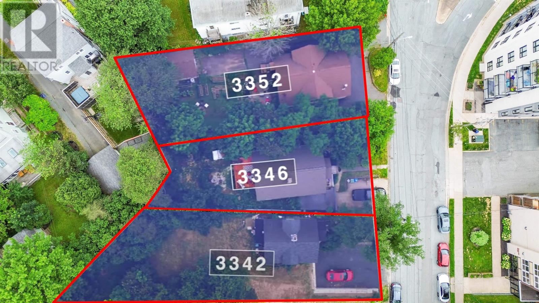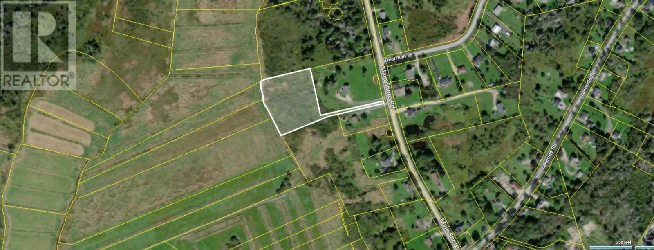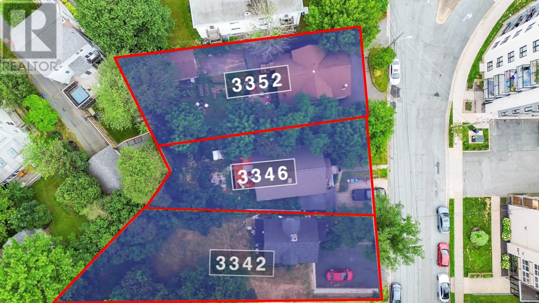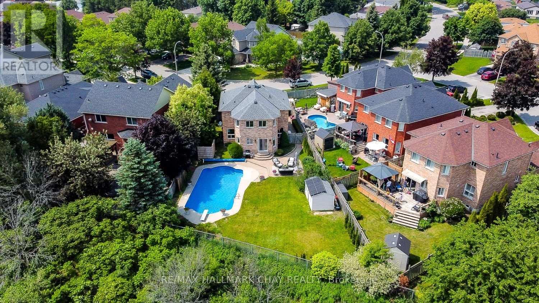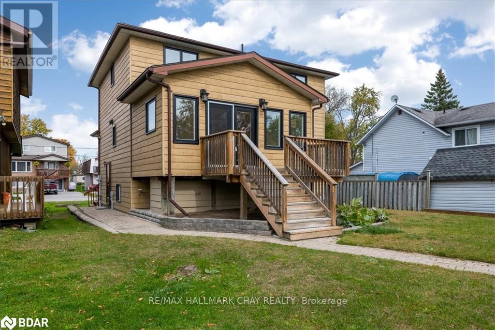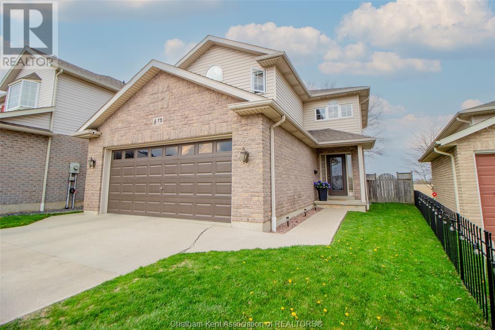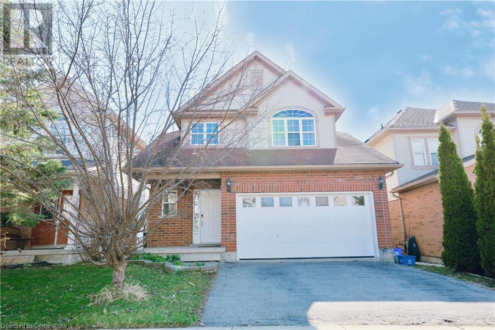503 Riondel Road
Riondel, British Columbia
For sale: 5.26 acres with stunning views of Kootenay Lake at 503 Riondel Road. This beautiful property was logged approximately five years ago, offering a great mix of open space and natural surroundings. With abundant sunshine year-round and breathtaking lake views, it provides the perfect setting to build your dream home or private retreat. Located just minutes from the Kootenay Lake Ferry, this property offers both convenience and tranquility. Don't miss this opportunity to own a piece of paradise in the Kootenays. Contact us today for more details or to schedule a viewing. (id:57557)
1867 Crow Lake Road
Frontenac, Ontario
Don't miss out on your chance to be on a beautiful large lot, steps from the beach and boat launch this summer. Move in right away! Fully furnished. A great open concept home, cottage, or a rental property. This home has had major upgrades over the last two years, including a new furnace (2023), new windows, updated electrical work, eaves-troughs, re-finished hardwood floors, plus much more. As you enter through the foyer, you will be immersed in the original character and quality of craftsmanship of an earlier day. From the foyer, you enter the main living space which is currently set up as an open concept bedroom and living area. The expansive kitchen is located behind this space, along with two bathrooms. The basement is accessed from the exterior and includes a utility/laundry area plus storage and an extra full-sized refrigerator. The modern furnishings and new appliances are included in this sale, along with a generator and lawn mower, making this a turnkey purchase. The property is ideally located on a township-maintained road and on a corner lot with plenty of space. This property is one that you just don't see often and has so many possibilities. Located in lake country and only 10 minutes from the quaint village of Sharbot Lake or an hour from the larger city of Kingston. Imagine the possibilities! Questions? Give us a call! (id:57557)
222, 7007 4a Street Sw
Calgary, Alberta
This charming lower floor one-bedroom studio is nestled in the vibrant community of Kingsland and offers an open-concept living arrangement designed for comfort and functionality. With a low condo fee of just $237.40/month—which includes heat, gas, and water—this unit is both economical and efficient. Enjoy the convenience of being just steps away from Chinook Centre, the Chinook LRT Station, and a variety of restaurants and shops—all within easy walking distance. Whether you're a first-time buyer or a savvy investor, this is a fantastic opportunity to own rather than rent. (id:57557)
1012 Hamilton Road
Harbourville, Nova Scotia
High Quality, Low Maintenance! Gutted to the studs and being redone completely (75% done). All new wiring, plumbing, flooring, walls, new kitchen, new bathrooms, new siding, new roof, new windows, new heating system, new septic, PVC Laminate / Hardwood flooring / Concrete, R-30 in walls, R-60 in attic, generator panel, etc. 6 bedrooms, 3 1/2 bathrooms. Basement features a family room with woodstove, one of the bedrooms, storage room, 4 pc bathroom. Basement is roughed in for in floor heating. Basement has a walkout, plus mini garage for yard equipment or outdoor toys. Comes with 5 acres of land (to be subdivided off larger parcel) with the option to purchase 20 more mostly cleared acreage. As a bonus, there is a 20 x 24 gravel pad with underground conduit installed for future plumbing and electrical. A pre-existing 50 x 100 barn foundation makes for a great start to a new structure. If you buy early enough, you might be able to pick out some colours, cabinets and counter tops. Built in 1950, however it has recently undergone extensive total renovations. (id:57557)
Part 2 Bradley Road
Chelmsford, Ontario
Opportunity knocks with this 1 acre lot in great central Chelmsford neighbourhood. Your opportunities here are endless. Beautiful piece of property, quiet area with a rural setting but yet so close to schools, shopping, restaurants and all other amenities. Build your dream home! (id:57557)
Part 5 Bradley Road
Chelmsford, Ontario
Opportunity knocks with this 1 acre lot in great central Chelmsford neighborhood. Your opportunities here are endless. Beautiful piece of property, quiet area with a rural setting but yet so close to schools, shopping, restaurants and all other amenities. Build your dream home! (id:57557)
204 122 Government Road Ne
Weyburn, Saskatchewan
Welcome to #204 in Signature Estates. This is a rare opportunity to own a large condo suite in a well-established building located right downtown and walking distance from most amenities. The unit is 1178 sq ft with 1 bedroom, 2 bathrooms and in-suite laundry. You will be impressed by the open concept kitchen, dining room and living room space. The living room includes a built-in desk with cupboards for extra storage and also offers direct access to a large South and East facing wraparound balcony. The suite includes a 3-piece guest bathroom as well as a 4-piece ensuite off of the bedroom. The building has boiler heat and this suite has a wall-mounted air conditioner to ensure you will stay comfortable year-round. The suite comes with one private parking spot in the heated parkade as well as a reserved parking spot on the North side of the building (#35). Call to schedule a showing today. (id:57557)
316 Water Street
Summerside, Prince Edward Island
Prime Commercial Unit in Historic Downtown Summerside This is a rare opportunity to own a prime commercial condo unit in one of Summerside's most sought-after locations. Situated in a historic building on a bustling corner in downtown Summerside, this property boasts approximately 5600 square feet of versatile space with endless possibilities for your business. The unit offers a unique blend of old-world charm and modern convenience, with large windows that flood the space with natural light and offer stunning ocean views. Whether you're looking to expand your retail footprint, open a new office, or create a mixed-use space, this property is the perfect canvas for your vision. A significant advantage of this property is the presence of a long-term tenant who wishes to remain, providing immediate rental income to help offset your expenses. This existing tenant ensures a steady cash flow while you develop the vacant portion of the unit to suit your needs. The condo unit includes six assigned parking spaces, ensuring easy access for both you and your clients. A full-access loading dock at the back of the building makes operations smooth and convenient, while an additional 778 square feet of basement storage provides ample room for inventory, supplies or potential expansion. Located next to a busy coffee shop and with modern residential condos above, this property is at the heart of a vibrant community. The Summerside boardwalk is just steps away, attracting foot traffic and increasing your business's visibility. Don't miss out on this exceptional opportunity to secure a prime commercial space in the thriving and historic part of Summerside. Contact us today to learn more or to schedule a viewing. Condo fee's include Heat, Snow removal, grounds and exterior maintenance. $2200/month. (id:57557)
11206 Shore Road
Little Sands, Prince Edward Island
Prime Investment Opportunity! Modern Rancher with stunning Water Views & Income Potential This 5-bedroom, 4-bathroom modern Rancher offers breathtaking Northumberland Strait views and an outstanding income-generating opportunity. Whether for a rental property, multi-generational living, or a mix of personal use and rental income, this home provides exceptional versatility. The fully finished lower level features a separate entrance, full kitchen, three large bedrooms, two full bathrooms (including an ensuite), and a dedicated laundry room. This self-contained space is perfect for long-term tenants, short-term rentals, or extended family, ensuring a steady cash flow. Upstairs, the open-concept main floor includes a kitchen and dining area with quartz countertops, stainless steel appliances, and modern finishes, all overlooking the water. The primary suite offers a walk-in closet and spa-like ensuite, while an additional spacious bedroom with its own walk-in closet adds to the home's appeal. Outdoor amenities further enhance rental potential, featuring an in-ground pool, screened-in gazebo, pool house, and a spacious deck and patio area. With resort-style features and stunning water views, this property is highly desirable for vacation rentals or luxury tenants. Additional highlights include a triple attached garage for vehicles, storage, or tenant use, outbuildings, a backyard shed, and a wooded area for privacy. With the option to live in one unit while renting the other or lease both levels separately, this property offers flexibility and strong cash flow potential. Don't miss this rare investment opportunity! All measurements are approximate and should be verified by purchaser. (id:57557)
133 Oak Drive
Charlottetown, Prince Edward Island
This new build semi-detached home features an open-concept living room/kitchen. The kitchen boasts solid surface countertops, a large island and plenty of counter and cabinet space for all your storage needs. Upstairs there is a large primary bedroom with attached ensuite, and another two good-sized bedrooms as well as laundry. There is also a heated attached garage. Located close to all amenities such as transit, schools and shopping. (id:57557)
10014 Hwy 221
Habitant, Nova Scotia
Charming starter home just a short drive from the Village of Canning. This property is on municipal water and sewer, offering convenience and comfort. The open-concept kitchen and living area create a welcoming space for family and entertaining. Originally featuring two bedrooms on the main level, the layout has been redesigned into a spacious primary bedroom. The basement includes a cozy family room with a woodstove, a storage room, and a walkout for easy access to firewood. The home is tastefully decorated, with some updated flooring (laminate over the original wood floors on the main level). The attached garage is complemented by an enclosed mudroom area, perfect for transitioning into the home. Enjoy outdoor living with a deck at the back. Recent updates include: New windows on the main level. Oil tank replaced in 2013. Roof re-shingled in 2019. Hot water tank replaced in 2023 Perfect for those looking to settle into a quiet, yet accessible location. (id:57557)
16 B Magnet Road
Magnetawan, Ontario
**Riverside Retreat on The mighty Magnetawan River - Perfect for Nature Enthusiasts** Nestled on the Magnetawan River, this charming White Cedar log cottage offers a perfect escape into nature. With 471 feet of quality river frontage, including captivating white water rapids just steps from the cottage, this property is a haven for outdoor enthusiasts. Access to your dream property is a breeze with deeded parking on the mainland and a convenient one-minute boat ride across the river to the property. The cottage itself boasts a low-maintenance metal roof and comes fully turnkey, complete with almost everything you need for immediate enjoyment. Inside, the ambiance is cozy and inviting, featuring ductwork and an existing furnace, along with a wood-stove for warmth and rustic charm. The property is 6 acres and backs onto thousands of acres of Crown land, ensuring unparalleled privacy and endless exploration opportunities. Whether you're an avid hiker, a canoeing enthusiast, or looking for amazing fishing, this property caters to all nature lovers. Imagine exploring trails, embarking on a thrilling white water rafting adventure, or simply casting your line into the Magnetawan River for a day of great fishing. Don't miss out on this incredible opportunity to own a piece of paradise where the wonders of nature are right at your doorstep. (id:57557)
128 Glenmore Road
Middle Musquodoboit, Nova Scotia
First-time homebuyers, this charming country retreat is calling your name! Well maintained and thoughtfully updated, this home offers peace of mind with all the major work already completed. Enjoy the warmth of laminate flooring throughout the main level, a newer furnace and oil tank, a WETT-certified woodstove, a newer roof, and an updated hot water tank. The open-concept main floor boasts a spacious eat-in kitchen that flows seamlessly into a cozy living room, enhanced by skylights that bathe the space in natural light. The centerpiece of the home is the impressive woodstove, which efficiently heats the entire house using just 5-6 cords of wood per year. Step outside to discover 2.23 acres of beautifully landscaped lawn that gently slopes to a private pond and fire pitperfect for gatherings and relaxation. A walking trail meanders around the property, leading to a tranquil brook and a hidden spot to unwind in nature. Dont miss this perfect blend of rustic charm and modern comfort. The 26 x 32 detached wired garage with a 14 x 32 storage compartment completes this picture! (id:57557)
60 Frederick Street Unit# 1304
Kitchener, Ontario
Welcome to 60 Frederick where style meets functionality. This new (2022) smart condo (Smart home controls, lights, thermostat, locks and locker) is the perfect urban lifestyle, in the heart of downtown Kitchener. Compact yet elegant it offers great kitchen space, and unparalleled view of the city thru the patio doors to the deck. Front entrance has a concierge at entrance for security and safety. Exceptional amenities include rooftop terrace, party room, fitness centre. The open concept unit is the ultimate in new urban lifestyle. All appliances are included with insuite laundry. For the investors out there this one is currently rented, so you can assume the tenant. parking #is 47-L#3 locker is 63-L#3 (id:57557)
127 Unity Place
Ottawa, Ontario
Welcome to this beautifully maintained 3-bedroom, 3-bathroom detached home built by Mattamy in 2022, nestled in Collection, one of Stittsvilles most desirable family-friendly communities. Situated on a quiet street, this home offers the perfect blend of comfort, style, and convenience. In the main level, the open-concept offers you a formal dining room, family room and big kitchen, and large windows that fill the home with natural light. Upstairs, the spacious primary suite offers a private retreat with a luxurious ensuite featuring a shower and tub. Two additional bedrooms provide flexible space for kids, guests, or home offices.The full, unfinished basement with a 3-piece rough-in awaits your personal touch ideal for a future rec room, gym, or media space. Outside, enjoy a private fully fenced backyard perfect for summer BBQs, gardening, or quiet evenings under the stars. Conveniently located just steps to parks and public transit, and minutes from schools, shopping, and diningthis home truly has it all. Whether you're a growing family or an investor, this is a property you dont want to miss. Meticulously cared for and move-in readybook your private showing today and experience the best of Stittsville living! (id:57557)
28 Pembroke Street
Kingston, Ontario
Lovely six bedroom two storey home on a beautiful oversized lot. This home has been lovingly maintained and offers an abundance of space and charm. The living room with its electric fireplace and original wood floors is a great gathering place. The massive updated kitchen is complete with a dishwasher, lots of cupboard space and spacious pantry. The main floor also has a convenient laundry/mud room with access to the side porch. A 3 piece bath and two large bedrooms round out the main floor. The second floor has a large bathroom and the additional four bedrooms. This home offer upgrades including the second storey approximately 15 years ago as well as updated insulation in the kitchen area and new washer and dryer. With a wonderful location, and a lot with the possibility for future expansion, this property would be a lovely addition to any portfolio or a wonderful family home. (id:57557)
608 Olympia Drive Se
Calgary, Alberta
Welcome to a TRULY ONE-OF-A-KIND opportunity in the heart of Ogden. A beautifully RENOVATED, INCOME-GENERATING bungalow on an INCREDIBLY RARE 22.87 metr EXTRA-WIDE lot, perfectly situated in a QUIET CUL-DE-SAC & backing directly onto GREEN SPACE, making this an EXCEPTIONAL FIND. This is more than just a home; it’s a LIFESTYLE UPGRADE and a SOUND INVESTMENT rolled into one. This exceptional property comes with a REGISTERED LEGAL suite (City of Calgary Legal Suite Registry, Sticker #1415), allowing you to QUALIFY FOR A MORTGAGE while REDUCING YOUR MONTHLY PAYMENTS through RENTAL INCOME. Whether you're looking to live in one unit & rent out the other, or seeking a TURNKEY INVESTMENT property, this home provides unmatched flexibility. The OPEN-CONCEPT LAYOUT features a CHEF-INSPIRED kitchen with a large GRANITE-topped ISLAND, complete with SOFT-CLOSE drawers perfectly sized for everything from utensils to pots & pans. CUSTOM DESIGNED with both FUNCTIONALITY & aesthetics in mind, the kitchen boasts UNDER-CABINET lighting, STAINLESS-STEEL appliances, a PULL-OUT pantry, TWO LAZY-SUSAN corner systems, & many FULL-EXTENSION PULL-OUT CABINET ORGANIZERS with SOFT-CLOSE slides. IT'S A SPACE WHERE COOKING, CONVERSATION AND CONNECTION COME NATURALLY. The rest of the main level continues to impress with SOFT-GREY LAMINATE flooring, a cozy ELECTRIC-FIREPLACE, a BUILT-IN SPEAKER SYSTEM, BUILT-IN VACUMM System & a sleek SUBWAY-TILE FEATURE-WALL. The ELEGANTLY RENOVATED MAIN BATHROOM is both beautiful & practical, featuring 24x24 ANTI-SLIP tiles, a detail that brings peace of mind. Additional updates to windows, roofing, plumbing, etc, ensures years of WORRY-FREE LIVING without the HASSLE or COST of IMMEDIATE RENOVATIONS. The LEGAL SUITE, with its own PRIVATE ENTRANNCE, is just as thoughtfully finished. Featuring BUILT-IN SPEAKERS, VACCUM-FLU system, a spacious OPEN-PLAN kitchen & a family room with OVERSIZED WINDOWS that flood the space with ABUNDANT NATURAL LIGHT, this suite inclu des TWO BRIGHT bedrooms & a STYLISH 5-PIECE bathroom. With generous ceiling heights, space feels OPEN & INVITING, NOT AT ALL LIKE A TYPICAL BASEMENT. FULLY FENCED backyard, ample on-site parking, & with no neighbours behind immediately, creates a perfect setting for entertaining, gardening, or simply unwinding in nature, a RARE LUXURY WITHIN CITY LIMITS. Whether you’re an INVESTOR, a MULTI-GENERATIONAL family, or simply someone seeking a TURN-KEY with potential, this property is a must-see. SAVE YOURSELF from RENOVATION-HEADACHES, RISING INFLATION, CONSTRUCTION COSTS & MONTHS OF DISRUPTION. Located in a well-connected, family-friendly area, close to shopping, schools, community hall, hockey arena, outdoor pool & Beaverdam Flats Park. The Bow River Pathway offers scenic walks & bike rides. 10+ nearby bus routes & the proposed LRT station ensures easy commuting. Plus, you're minutes from Deerfoot, Glenmore, Stoney Trails & only 15 minutes to downtown. Homes like this don’t come around often. Don’t miss out (id:57557)
202, 110 Redstone Walk Ne
Calgary, Alberta
This gorgeous 3 bed, 1.5 bath Townhome comes with an attached single garage and is located in the desirable community of Redstone. The main floor features an open plan with luxury vinyl flooring and large windows that bring in tons of natural sunlight. The kitchen consists of upgraded S/S appliances, a gas stove, custom white cabinets, quartz counter-tops and a center sit-up bar that overlooks the separate dining area and large living room. Completing the main floor is a 2pc bath plus a good sized balcony. Upstairs you will find a large master bedroom plus a 4pc bath, two additional bedrooms and laundry area. Additional bonuses include central A/C, a single attached garage with a full driveway for a second car plus a man door for easy access. Located close to schools, parks, major shopping, restaurants, Calgary International Airport and easy access to main roadways. Shows like NEW and a must see !! (id:57557)
49 West Avenue
Kitchener, Ontario
Excellent maintained rental in family friendly neighbourhood at an affordable price! Upper unit of a duplex available in Kitchener. This unit features 1 spacious bedrooms, large living room (or can be used as a second bed), 1 bath, finished attic space for ideal rec room, and one designated parking spot and exclusive use to the large front yard. This unit has been recently renovated and also boasts and eat in kitchen and private entrance. Close to everything you need including groceries, restaurants, schools, and expressway access. Book your showings today! (id:57557)
Lot 4 Labelle Road
Labelle, Nova Scotia
4.3 acres of land on the very desirable and sought after Molega Lake. There is 159 feet of road frontage on LaBelle Road which is maintained year-round and power poles are in place. You also have approximately 203 feet of lakefront by which you can build a cottage to escape the grind of day- to-day, or build your dream home where you can host family and friends in the most amazing setting. There are so many memories waiting to be made while you enjoy an afternoon of boating or swimming or a quiet morning of fishing. Approximately 35 minutes away you have Liverpool with grocery stores, hardware stores, gas stations and can even enjoy an evening of dinner and theatre. In the other direction you have Bridgewater with even more amenities and activities. Now is the perfect time for a drive to take a look at this beautiful property. Please note that the gated private road does not belong to Lot 4. Permission may be granted to access this laneway to view Lot 4. Please call listing agent. (id:57557)
406 Edward Street
Radisson, Saskatchewan
Discover the charm of 406 Edward Street, nestled in the welcoming community of Radisson—just a short 45-minute drive northwest of Saskatoon. This delightful character home stands out with its lovely curb appeal, spacious yard, and timeless details throughout. Step inside to a warm and inviting main floor that offers a comfortable living room, formal dining area, functional kitchen, a cozy bedroom, sunny front porch, convenient laundry room, and two bathrooms. Upstairs, you’ll find three more bedrooms, including one with a private balcony that overlooks the tranquil side yard—perfect for your morning coffee or evening unwind. From the unique layout to the historic touches, this home is full of personality and charm. A must-see for those looking to own a piece of character-filled comfort in a friendly small-town setting! (id:57557)
179 Main Street
St. Martins, New Brunswick
This very nicely renovated historic property is located in the centre of the wonderful seaside community of St. Martins, New Brunswick. Beautiful storefront offers close to 800 sq ft of great space and is very bright with large windows right across the front giving plenty of light and great visibility. Owner currently occupies storefront space and is willing to stay if not, many possibilities for this space to be used. Many recent updates have brought this building to superior condition, including much of the plumbing, flooring, siding, and all new ceilings. Bathrooms have been completely gutted and updated, with an additional bathroom added to the shop area, which is handicap compliant. Other improvements such as double pane front windows, wiring to a 200-amp entrance, new lighting throughout and generator wired to the furnace add excellent value. There are two beautiful apartments as well. A one bedroom on the lower level behind the commercial space, and a large three bedroom with ocean view upstairs. Rents are $930 and $1545 per Month, great tenants willing to stay if wanted. Rare opportunity to own an excellent property in St. Martins. So much to offer with Fundy Trail now fully open, great tourism area + some new big things in store for the area. (id:57557)
179 Main Street
St. Martins, New Brunswick
This very nicely renovated historic property is located in the centre of the wonderful seaside community of St. Martins, New Brunswick. Beautiful storefront offers close to 800 sq ft of great space and is very bright with large windows right across the front giving plenty of light and great visibility. Owner currently occupies storefront space and is willing to stay if not, many possibilities for this space to be used. Many recent updates have brought this building to superior condition, including much of the plumbing, flooring, siding, and all new ceilings. Bathrooms have been completely gutted and updated, with an additional bathroom added to the shop area, which is handicap compliant. Other improvements such as double pane front windows, wiring to a 200-amp entrance, new lighting throughout and generator wired to the furnace add excellent value. There are two beautiful apartments as well. A one bedroom on the lower level behind the commercial space, and a large three bedroom with ocean view upstairs. Rents are $930 and $1545 per Month, great tenants willing to stay if wanted. Rare opportunity to own an excellent property in St. Martins. So much to offer with Fundy Trail now fully open, great tourism area + some new big things in store for the area. (id:57557)
303 1153 Vidal Street
White Rock, British Columbia
Welcome to coastal living in the heart of White Rock! This beautifully updated 2-bedroom, 2-bathroom condo features an open concept layout with stunning hardwood floors, a cozy gas fireplace, and a modern kitchen with a large granite island and stainless steel appliances. Enjoy ocean breezes from your private patio-perfect for morning coffee or evening sunsets. The spacious primary bedroom includes a walk-in closet, and you'll love the convenience of the in-suite laundry room with full-size washer and dryer. Just steps to West Beach, the iconic White Rock Pier, and seaside shops & dining. Secure underground parking included! (id:57557)
Acreage Northside Road
North Lake, Prince Edward Island
29 acres of spectacular oceanfront and beautiful white sandy beach! This is a rare and great opportunity to own a piece of majestic land that could be made into your very own oasis. (id:57557)
120 Ponds Road
South Pinette, Prince Edward Island
Welcome to 120 Ponds Road. Located in the quiet community of South Pinette, this spacious 4 bed/3 bath home is perfect for families and those who want room to grow. Just off the Trans Canada and down a welcoming paved driveway, this house provides the ideal combination of rural charm and modern sophistication. Just a short drive or walk away you will find Ponds Road Beach, a hidden gem in the Belfast area. Upon entering the house, you are greeted to a gorgeous kitchen with high, vaulted ceilings and a wood stove. The kitchen gives way to a vast, open concept dining room, with a heat pump, and living room which is perfect for large groups and entertaining. Overlooking the kitchen is a loft with a bedroom and a bathroom, perfect for kids! Two other bedrooms and a bathroom square off this section of the home. The spacious primary bedroom is accessed from a separate staircase and comes with a walk-in closet and a great view of Pinette Bay. A large bathroom with a shower and wide bathtub cap off the second floor. The back of the home sports a massive, screened in deck, creating endless opportunities for summer memories. Full basement with concrete floors and plenty of storage space. House has received many upgrades in recent years. All rooms heated by oil along with wood and heat pump ? plenty of options! Do not miss the opportunity to view this unique find in an excellent area. Outside you will find a one-car garage, two large sheds and a firepit which makes a great entertaining spot. 120 Ponds Road is located on 1.18 acres, an additional 8.06 acres of cleared land can be purchased along with this gorgeous home. All measurements are approximate. (id:57557)
3170 Highway 325
Wileville, Nova Scotia
That property youve driven by & admired for years is finally on the market! Set on a stunning, park-like lot with a sprawling backyard, the home is surrounded by mature trees, colorful perennials, & shrubs - a haven for both people & wildlife, including a sweet family of swallows. Inside, youll find a flexible layout with 3-4 bedrooms (ideal for families, guests, or office space), 1.5 baths, & inviting living areas perfect for making memories plus a large workshop with walkout to the backyard. Under 5 minutes to Bridgewater, Hwy 103, & Wiles Lake Park (perfect for swimming, boating) this well-maintained gem offers comfort, charm, & convenience. The detached garage offers space for both your vehicle & hobbies, plus the extra shed gives you more storage. (id:57557)
196 Francis Court
Belle River, Ontario
Welcome to this exceptional 1.5-storey BK Cornerstone home, designed as the builder's personal residence, showcasing unparalleled quality and custom finishes. The main floor impresses with an expansive great room featuring soaring 18-foot ceilings, a chef-inspired custom kitchen, elegant dining area, and a serene primary suite with a spa-like ensuite and walk-in closet. Additional highlights include a main floor laundry and mudroom. The second floor offers three generous sized bedrooms and two full baths, including a Jack and Jill and a private ensuite. The fully finished basement boasts a stylish bar, living room, office, additional bedroom, and three-piece bath. Outside, enjoy an inground pool and a charming pool house with a two-piece bath, as well as a cozy fireplace on the oversized covered porch. Energy efficiency meets luxury with solar panels generating an average of $4,500 in yearly income—making this a rare lifestyle investment you won’t want to miss! (id:57557)
61 Calhoun Crescent
Calgary, Alberta
Immaculate Single Family Home with Legal Basement Suite in Livingston!Welcome to this stylish, move-in-ready living in one of Calgary’s most vibrant and desirable communities. This beautifully maintained home boasts 3 bedrooms, 2.5 bathrooms, living room, den, loft area above ground with a double car garage, numerous upgrades, and a newly built legal basement suite with two rooms, kitchen, living and dining area, storage space—perfect for added income or extended family living.The open-concept main floor features a spacious kitchen, living, dining, and den area ideal for entertaining and everyday life. Upstairs, you'll find a large bonus room, two cozy bedrooms, a convenient laundry room, and a luxurious master retreat complete with ensuite bath.Step outside to enjoy the fully fenced yard, finished deck, grass in the backyard, with plenty of space to realize your landscaping ideas. Security cameras are included for added peace of mind.Located near the airport and future shopping centre, this home offers unparalleled comfort, functionality, and long-term value.Key Features:3 Bedrooms | 2.5 Bathrooms with 2,243.47 sq ft Above GradeNew Legal Basement Suite with additional 776 sq. ft of space Lot of upgrades including gas cooking range, motorized blinds, 9 ft ceilings on the main floor, granite counter tops, security system, and many moreDouble Attached GarageOpen-Concept Layout with Bonus Room & DenFully Landscaped with Deck & Fenced YardClose to Airport & Future Shopping CentreDon't miss this exceptional opportunity—book your showing today! (id:57557)
1113, 315 Southampton Drive Sw
Calgary, Alberta
AFFORDABLE HOUSING at it's best. LOCATION, LOCATION, LOCATION! Welcome to your dream home under $225K, where luxury meets convenience! This stunning ground floor unit with SUNNY SOUTHWEST FACING PATIO offers an exceptional living experience with its spacious layout, renovations, & incredible outdoor space. Prepare to be amazed as you step into a space that has been transformed with thoughtful attention to detail & upgrades that make this home truly extraordinary. Laminate and tile flooring add a touch of elegance to every room. A chef's delight kitchen with totally functional cooking space awaits you. Granite countertops & a trendy backsplash. With TWO sinks, the 5 piece bathroom has been tastefully renovated, featuring a QUARTZ vanity & upgraded fixtures. Admire the tiled fireplace, adding a cozy ambiance to the living area. Neutral color on walls throughout the unit provide a clean & inviting canvas for your personal style. Find convenience in the in-suite storage, complemented by an additional outside storage space on the huge 18 feet by 6 feet patio. One assigned parking stall ensures hassle-free parking. Low condo fees cover heat, water, parking stall, snow removal, lawn mowing, exterior maintenance & provide access to the gym, tennis court & party room. Enjoy the tranquility of the ground floor location, offering easy access to the outdoors & a sense of spaciousness. Ideally situated in central South West close to the Anderson LRT Station/transit, Southcenter/Chinook Malls, Fish Creek Park & Glenmore Reservoir. Public transit bus stops right outside the complex, ensuring easy commuting options. Rest easy knowing that the building is well-managed with a healthy reserve fund. This ensures peace of mind & a worry-free living experience. In addition, this unit will not require cosmetic upgrading for years to come, saving you time, money & stress of working with trades. Southwood is a highly desirable, established central SW neighborhood known for its proximity to all the amenities. Take a leisurely stroll or bike ride through the picturesque Fish Creek Park, embracing nature's beauty at your doorstep. This exceptional unit offers extreme value, combining beautiful renovations, a fantastic location & an unbeatable price. It is a must-see for anyone seeking a stylish & comfortable home. Own a property that's TURN KEY - MOVE IN READY! Save yourself from the stress of working with trades & the high cost of renovations in this current era of inflation. This unit is an absolute must-see. Contact your realtor today to arrange a viewing & secure your chance to own this remarkable & comfortable property. Don't wait, as this opportunity won't be available for long! (id:57557)
212, 340 14 Avenue Sw
Calgary, Alberta
This beautifully renovated 2nd-floor condo offers everything you could want in downtown BELTLINE living — unbeatable location, beautiful upgrades, top-tier building amenities, & all utilities (HEAT, WATER, ELECTRICITY) included in the condo fees — yes, even electricity! PET-FRIENDLY HEAVEN – this building is perfect for pet parents! DOGS 25lbs or less &/or CATS are welcome (subject to board approval), making it easy to enjoy city life with your furry companions by your side. Superbly located with a WALK-SCORE of 98/100, a BIKE-SCORE of 95/100, and EXCELLENT TRANSIT OPTIONS with 2 LRT STATIONS closeby, you are just steps from Calgary’s vibrant 17th Avenue, historic Memorial Park, the Stampede Grounds (hello fireworks views!), the Sheldon Chumir Health Centre, SUNTERRA Market, + 15, Bow River and only a short stroll to downtown. Live in a well-managed CONCRETE building with HOTEL-STYLE features. You will enjoy 2 secure fob-operated ELEVATORS, an amazing ON-SITE BUILDING OPERATOR and a FULL TIME BUILDING CLEANER, a FITNESS CENTER, an INDOOR WATER POOL, and a SAUNA – all included in your lifestyle. 24 HR CAMERAS/VIDEO SECURITY in the lobby and on EVERY FLOOR and a FOB OPERATED SECURE building entrance offers peace of mind, while a RESERVE FUND of over $2M ensures the long-term health of the building. Step inside this TURN-KEY, MOVE-IN-READY VACANT home and prepare to be impressed. The unit is bright and airy, thanks to its open layout, beautiful renovations and abundant natural light. The modern kitchen is a chef’s dream, featuring ISLAND STYLE GRANITE countertops, a STYLISH BACKSPLASH, ample soft-close cabinetry, UNDER CABINET lighting, UNDERMOUNT LARGE KITCHEN SINK, UPGRADED PULL DOWN SINGLE HANDLE kitchen faucet and a functional ISLAND/BAR-STYLE setup – perfect for casual meals or entertaining friends. The LAMINATE and TILE flooring throughout adds durability and style. The spacious living room opens onto a large private balcony (13’ x 5’), your personal outdoor ret reat to relax or entertain. The unit includes a LARGE INDOOR STORAGE room (9’5” x 3’), giving you plenty of space for bikes and seasonal items. The entire space has been thoughtfully upgraded and maintained, saving you the time and cost of renovations. Save yourself from the stress of working with trades & the high cost of renovations in this current era of inflation. With a dedicated assigned parking stall #106, incredible building amenities, and an exceptional sense of community, this home checks every box for comfort, convenience, and value. Whether you are a first-time buyer, downsizer, senior, downtown working professional or an investor, this property is the perfect fit. Why settle for less when you can own a stylish, low-maintenance home in one of Calgary’s most desirable neighborhoods? Vacant & Move-In Ready. Heat, Water, Electricity, Appliances, Parking, Exterior Maintenance and Snow Removal Included. Welcome home! This is the opportunity you have been waiting for! (id:57557)
146 Lucas Terrace
Calgary, Alberta
Welcome to this spectacular Jayman’s 2021 built !! It has 6 Bedrooms + Den, 4 Bathrooms, 9’ ceiling (Main + Basement) with fully developed illegal Basement in the sought after community of Livingston. This Energy Efficient and Smart Home comes with 6 SOLAR PANELS, 96% efficient condensing natural gas FURNACE, Tankless Water Heater, Water Sprinklers system, EV charging, Pot-lights and Spice kitchen. With over 2300 sq.ft. of living space has approximately 40 K upgrades by the Builder which makes this house perfect for luxury living.Upon entering, you're greeted by an inviting atmosphere, filled with natural light. An open-concept living area includes a cozy living room with an electric fireplace and big windows, fine dining with sliding patio door, and a spacious kitchen. The Chef’s Kitchen is finished with Quartz countertops, Extended Kitchen Cabinets, upgraded stainless steel appliances, Chimney hood fan and built in Microwave. Centred in the kitchen is a huge island with barstool seating to host family gatherings. To keep this kitchen sparkling, use the SPICE KITCHEN outfitted with a gas cooktop, range hood and plenty of cabinets and shelves for storage. It also directly leads to the Mudroom off the double attached garage, adding everyday convenience. The main floor also features bedroom with full washroom which provides a perfect space for guests or extended family members and also add convenience for those working from home. Upstairs you will find a Primary Bedroom which is a true retreat, featuring a luxurious ensuite bathroom with a double sink vanity, built-in storage, glass-enclosed shower, tub and walk-in closet. This level also boasts two additional bedrooms, a spacious laundry room, 3 piece bathroom and a bonus living area that can be adapted to your needs. The outside of the property features a low-maintenance lot and a deck, perfect for hosting outdoor gatherings or enjoying a quiet evening. Lower level comes with Fully Finished illegal Basement, t hat is accessible through a SEPARATE SIDE ENTRANCE by the BUILDER, offering incredible flexibility and additional living space. This level includes generously sized 2 BEDROOMS, DEN , full BATHROOM, SPACIOUS KITCHEN, Laundry and LIVING room which provides endless possibilities. Very convenient location! CLOSE to Parks, Pond, Walking trails, easy access to Stoney Trail, Grocery Stores (No frills, Mega Sanjha Punjab) and other amenities. Moreover EXCLUSIVE access to the Livingston Hub - The Homeowners Association (HOA) which features a splash park, tennis courts, basketball court, playground and more, a vibrant community centre with year-round recreational activities. Come and Schedule your showing today to see what this modern home and peaceful location offers, and make it yours for the value it provides. (id:57557)
4999 Palmer Avenue N
Niagara Falls, Ontario
Great opportunity to purchase a Residential Building Lot in heart of Niagara Falls. Minutes from City Hall, Casino, New "Go Train" Station, Hwy's, US Border and much more. Seller has basic approval for the of 1 Single Family or 1 Semi Detached home on the site. Draft Drawings with foot print of these buildings, Survey are available. Buyer to complete all final approvals and permits. This is a triangular ( irregular ) shaped lot, zoned Residential 2. Original Building was demolished but grandfathered in by the City to permit new structures. Location has City Water, Gas, Hydro, Telephone Etc. along property line, all other service are within meters away. (id:57557)
1b - 140 University Avenue W
Waterloo, Ontario
Seize the chance to own one of the worlds most coveted bubble tea franchises! Ideally situated between Wilfrid Laurier University and the University of Waterloo, this prime location enjoys an impressive daily foot traffic of over 40,000. The bustling area is teeming with diverse businesses that attract a constant flow of students and visitors. Dont miss out on this exceptional opportunity to invest in a highly sought-after brand with immense potential! Key advantages include a prime location with low rent, excellent support, low maintenance, and flexible working hours. Perfect for both new and experienced entrepreneurs, this is an incredible chance to benefit from a strong brand presence in a high-traffic area. (id:57557)
5 - 49075 Dexter Line
Malahide, Ontario
Welcome to 49075 Dexter Line #5, an exquisite 3-bedroom, 2-bathroom home nestled in the picturesque and private gated community of Wingate Lodge in Port Bruce. With views of the lake, this serene and secure neighbourhood offers an array of amenities and a tranquil lifestyle. Step inside to find a beautifully designed kitchen featuring elegant quartz countertops, perfect for culinary enthusiasts. The spacious living room is bathed in natural light, thanks to large windows and a patio door that opens to a stunning wrap-around porch. The outdoor space is ideal for soaking up the sun, hosting BBQs, or simply lounging and enjoying the peaceful surroundings. The home is complete with a beautiful metal roof, A/C for the summer, and furnace and insulation for the colder months to give you comfortable 4 season living* (speak to listing agent for more details about winter access). The Wingate Lodge community is truly a gem, offering residents exclusive access to a very large outdoor pool with breathtaking lake views, a private beach, a playground for the kids, a basketball court, and a versatile community building available at no charge. There is ample parking available and direct private beach access. Dont miss the opportunity to make this charming home your own and experience the best of lakeside living in Port Bruce. Schedule your viewing today and discover the unique lifestyle that 49075 Dexter Line #5 has to offer. LEASED LAND Property - $506 Monthly mntc fee includes prop taxes, municipal water, pool, beach, hall, playground, grounds mntc/grass cutting, year round on-site caretaker, and debt repayment (for beach revetment will be paid off July 2025 (id:57557)
3342/46/52 Westerwald Street
Halifax, Nova Scotia
Discover a prime development opportunity in Fairview, ideally situated just off the intersection of Dutch Village Road and Joseph Howe Drive. This location offers exceptional accessibility, being only 300 meters from Highway 102 and a mere 4-minute drive to the MacKay bridge. An architect's capacity study has outlined the potential for constructing an 80-unit building with a gross floor area of 80,252 square feet. This 7-storey (20 meter high) structure would feature 52 one-bedroom and 28 two-bedroom units, along with underground parking and the required amenity space. (See the site plan in photos.) Currently consisting of 3 single family homes, the property spans 23,862 square feet, covering three separate parcels with C2C zoning, allowing for a commercial element in your building. Westerwald Street provides a quieter environment just off the main thoroughfare, ensuring high demand for rental or purchase units once completed. With the city's ongoing height restriction increases, purchasing today offers the potential for greater density in the future. Contact your real estate professional now to explore this incredible opportunity. (id:57557)
3342/46/52 Westerwald Street
Fairview, Nova Scotia
Discover a prime DEVELOPMENT opportunity in Fairview, ideally situated just off the intersection of Dutch Village Road and Joseph Howe Drive. This location offers exceptional accessibility, being only 300 meters from Highway 102 and a mere 4-minute drive to the MacKay bridge. An architect's capacity study has outlined the potential for constructing an 80-unit building with a gross floor area of 80,252 square feet. This 7-storey (20 meter high) structure would feature 52 one-bedroom and 28 two-bedroom units, along with underground parking and the required amenity space. (See the site plan in photos.) Currently consisting of 3 single family homes, the property spans 23,862 square feet, covering three separate parcels with C2C zoning, allowing for a commercial element in your building. Westerwald Street provides a quieter environment just off the main thoroughfare, ensuring high demand for rental or purchase units once completed. With the city's ongoing height restriction increases, purchasing today offers the potential for greater density in the future. Contact your real estate professional now to explore this incredible opportunity. (id:57557)
Main Shore Road
Milton Highlands, Nova Scotia
Just outside Yarmouth and just past the hospital is this 2.57 acre parcel of land. The lot has good elevation with a good view plain. (id:57557)
3342/46/52 Westerwald Street
Halifax, Nova Scotia
Discover a prime development opportunity in Fairview, ideally situated just off the intersection of Dutch Village Road and Joseph Howe Drive. This location offers exceptional accessibility, being only 300 meters from Highway 102 and a mere 4-minute drive to the MacKay bridge. An architect's capacity study has outlined the potential for constructing an 80-unit building with a gross floor area of 80,252 square feet. This 7-storey (20 meter high) structure would feature 52 one-bedroom and 28 two-bedroom units, along with underground parking and the required amenity space. (See the site plan in photos.) Currently consisting of 3 single family homes, the property spans 23,862 square feet, covering three separate parcels with C2C zoning, allowing for a commercial element in your building. Westerwald Street provides a quieter environment just off the main thoroughfare, ensuring high demand for rental or purchase units once completed. With the city's ongoing height restriction increases, purchasing today offers the potential for greater density in the future. Contact your real estate professional now to explore this incredible opportunity. (id:57557)
1938 Highway 1
Church Point, Nova Scotia
Welcome to 1938 Highway 1 Church Point, NS. This recently updated 3 bedroom, 2 bathroom home sits walking distance to University St. Anne and its amenities. On the main floor you will find a new laundry area (with a brand new washer & dryer), as well as the completely remolded kitchen (with brand new appliances), a spacious dining & living room: with stunning woodworking & hardwood floors throughout, a primary suite with a new (Full) ensuite bathroom & a large wrap around sunroom where you can enjoy views of St. Mary's Bay. On the second story are two bedrooms and a newly redone second (full) bathroom. With new wiring throughout (a new 200 AMP panel & generator panel), new heat pumps, new siding and more: this home is move in ready and can accommodate a quick closing! Don't wait, this could be your new forever home. (id:57557)
295 Tupper Boulevard
New Tecumseth, Ontario
SIMPLY ONE OF THE FINEST HOMES IN ALL OF ALLISTON..........This 4 bed, all brick, executive home offers incredible, upscale features inside and out.........18 x 36 heated, in-ground salt water pool in the huge, pie-shaped lot, backing onto a creek with no rear neighbors..........The fully fenced backyard also features a nice patio area, several mature trees in sight in every direction, and great privacy..........Tremendous curb appeal as well, with extensive landscaping at front..........Lots of room for your vehicles with 2 car garage, and triple wide driveway..........The entire main and upper floors have been renovated in the last few years, highlighted by: custom kitchen with maple cabinetry, quartz counter, and SS appliances..........Engineered hardwood and 24 x 24 Italian porcelain tiles, custom M/F laundry room cabinetry and c-tops, beautiful bathrooms, including glass shower in ensuite, crown molding, pot lights, and much more..........Basement is finished and well designed with large rec room, gas F/P, R/I bath, cold cellar, and really neat secret room (den) with hidden book-shelf entrance..........Mechanical updates include: Heat pump 2022 (also acts as central air), furnace 2022, roof 2018, owned tankless HWT 2022..........Several improvements made to pool in last few years: Liner and salt water system 2024, heater, winter safety cover, filter head and sand 2022, pump, robo-vac, 2021..........Garden shed in backyard, gas BBQ line, pear tree, central vac (as is, never used) cat-6 wired network thru-out house, garage access thru main floor laundry...........Must be seen to be appreciated, this truly is a special home...........Click "view listing on realtor website" for more info. (id:57557)
1063 Wood Street
Innisfil, Ontario
Beautifully Updated Lakeside Home w/Separate Entrance & Private Beach Access! Towering 3+1 Bed, 3+1 Bath Home w/Access From 2 Streets, Plus A Detached Garage w/Guest Bunkie Space Above! Big Kitchen w/Stone Counters, Gas Stove & Walk-In Pantry. Sunroom w/Panoramic Windows Offering Seasonal Lake Views. Large Living & Dining Room. Spacious Primary Bedroom w/Dazzling Ensuite Bath. Lower Level Features A Separate Side Entrance, A Family Room w/Gas Fireplace + Tons Of Storage. KEY UPDATES: Kitchen, Bathrooms, Furnace, Most Windows, Vinyl Plank Flooring, Tiles, Lighting, Hardware, Garden Door + Berber & Glass Paneling On Staircase. Enjoy Private Beach Access (Approx $300yr) Featuring A Clean Sandy Beach, Park/Picnic Area + Boat Docking Privileges! Meticulously Maintained & Loved Home Offering Endless Possibilities! (id:57557)
75 Cartier Place
Chatham, Ontario
Welcome to 75 Cartier Place, a beautifully designed 3+1 bedroom, 2.5 bath home offering elegance, space, and natural light throughout. The main floor features a grand open foyer, rich hardwood floors, a bright eat-in kitchen with pantry, a powder room, and convenient main floor laundry. The airy primary suite impresses with a vaulted ceiling, walk-in closet, and spa-like 4PC ensuite. Two additional bedrooms and a full bath complete the upper level. The finished basement adds a cozy family room, extra bedroom, and ample storage. Step outside to a private, fenced backyard with no rear neighbours, a spacious deck, and an inviting above-ground pool — perfect for relaxing or entertaining. (id:57557)
1 Mackenzie Drive
Parrsboro, Nova Scotia
Welcome to 1 MacKenzie Drive in Parrsboro - a fabulous location, steps from the beach in Parrsboro, where you can enjoy the Bay of Fundys highest tides in the world! This is one of the largest lots on the quiet cul-de-sac at 0.29 acres. There is municipal water at the road and the potential for building a beautiful cottage or year round residence! The sunrises and sunsets are beautiful. The town of Parrsboro is within walking distance where you will find amenities such as groceries, shops and live theatre. Parrsboro Golf Course is minutes away, with breathtaking views! This lot has it all! (id:57557)
747 Karlsfeld Road
Waterloo, Ontario
Welcome to this stunning family home nestled in the heart of Waterloo’s friendly Clair Hills community. This spacious and beautifully designed residence features a double car garage, four generous bedrooms, and 3.5 well-appointed bathrooms. Steps inside and be greeted by a grand foyer with soaring 18-foot ceilings, setting the tone for the home's airy and open feel. The main floor offers a thoughtful and functional layout, including a formal dining room, cozy family room, elegant living room, and a bright breakfast area seamlessly connected to a stylish kitchen. Floor-to-ceiling windows flood the space with natural light, creating a warm and inviting atmosphere throughout. Fromthe breakfast area, a sliding patio door leads you directly to the backyard — a perfect spot to enjoy the sunshine and outdoor living. Upstairs, you'll find four spacious bedrooms, including a primary suite complete with a private ensuite bathroom, offering comfort and privacy. One of the home’s most remarkable features is the bright walkout basement. This versatile space is ideal for family entertainment, a personal retreat for children, or even a private guest suite, complete with its own 3-piece bathroom. With direct access to the backyard, it truly feels like a separate unit, offering a harmonious blend of indoor and outdoor living. Located in an unbeatable area, this home is just minutes from some of Waterloo's top amenities, including the Boardwalk shopping centre medical facilities, restaurants, cinemas, Costco, and top-rated schools. Public transit provides quick and easy access to the University of Waterloo, making this location as convenient as it is desirable. Brand new fridge , tankless hot water heater and Centre Air. (id:57557)
5805 Taylor Way
Rural Grande Prairie No. 1, Alberta
A fantastic new bungalow on a private, treed lot in the beautiful gated community of Wildwood, in Taylor Estates! This home is nestled onto a corner lot and is surrounded by trees. It has three bedrooms and two bathrooms - including the primary suite with soaker tub, double vanities, custom tile & glass shower, separate toilet room, and large walk in closet. The entrance and great room boast 11' ceilings and a large gas fireplace. The open kitchen and dining area has a central island, high end BOSCH appliances, and a butler pantry with cabinets and quartz counters. The garage entry has a bench and closet, and enters right into the kitchen for easy grocery delivery! There is also a main floor laundry room with sink. The triple attached heated garage has hot/cold taps. Interlocking stone driveway and composite siding on the whole house are notable extras. Functional design and luxury finishes make this home exceptional! Now in finishing stages. (id:57557)
407, 145 Point Drive Nw
Calgary, Alberta
***NEW PRICING *** One of the premier units in the sought after Riverside complex , This large corner unit is over 1000 sq ft with 2 bedrooms and 2 full baths ( both renovated ) . A large open kitchen with corner pantry , a spacious dining room and cozy living room all bathed in natural sunlight highlighted by full length floor to ceiling windows which offer unobstructed panoramic views looking south to the Bow River Escarpment and the surrounding hill side . The large private balcony has additional views to the east and south . The primary bedroom has a sizeable walk-in closet and 3 piece ensuite bath . The second bedroom can be a multi-function room , easily converted to a home office or den . There is in-suite laundry with additional storage . This attractive home has 3 separate zoned mounted air conditioners to keep you relaxed and cool during the summer months . Rarely will you find a unit offering over a 1000 sq.ft , ultimate privacy and amazing views . The location cannot be beat , a 15 min. walk to Foothills Medical Center , a 5 min . drive to Market Mall Shopping Center and the University District . Quick access Downtown on City Transit and quick access to the extensive bike path system plus your minutes away from heading to the Mountains . Great potential for revenue , attracting Professionals from all walks of life with its unsurpassed location and the abundance of amenities. (id:57557)
410 Bourbon Avenue
Winfield, Alberta
Welcome home to your cozy 2 bed/1 bath home on this quiet, private lot where you can live in peace at a reasonable price. Situated in a nice neighborhood on the edge of the Hamlet of Winfield, this 0.98 acre property provides plenty of space that gives you that acreage feel while still being close to the shopping and various other amenities of this nice little community. The floorplan is open and comfortable with bedrooms on either end and the main living area at it's center. The home has been well looked after and has a large covered deck perfect to barbeque on. Outside you will find mature trees that add to the privacy, a gazebo with firepit area as well as storage sheds and a good-sized workshop. Whether you are tired of renting or looking to downsize and relax a bit; you will want to have a look at this one. (id:57557)

