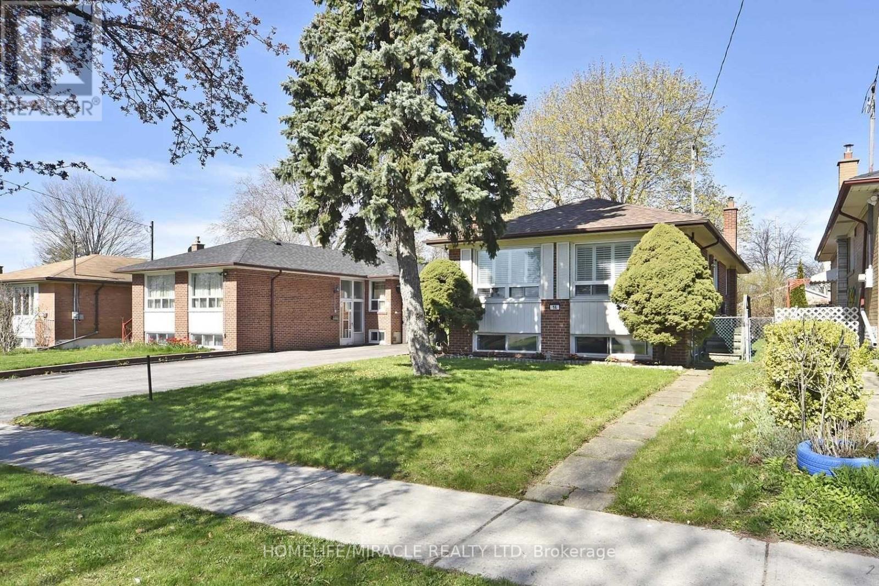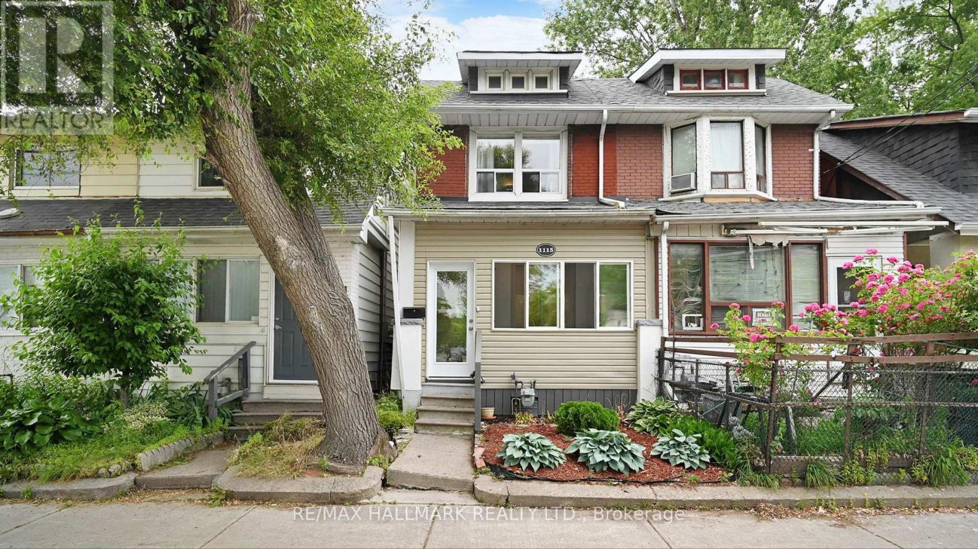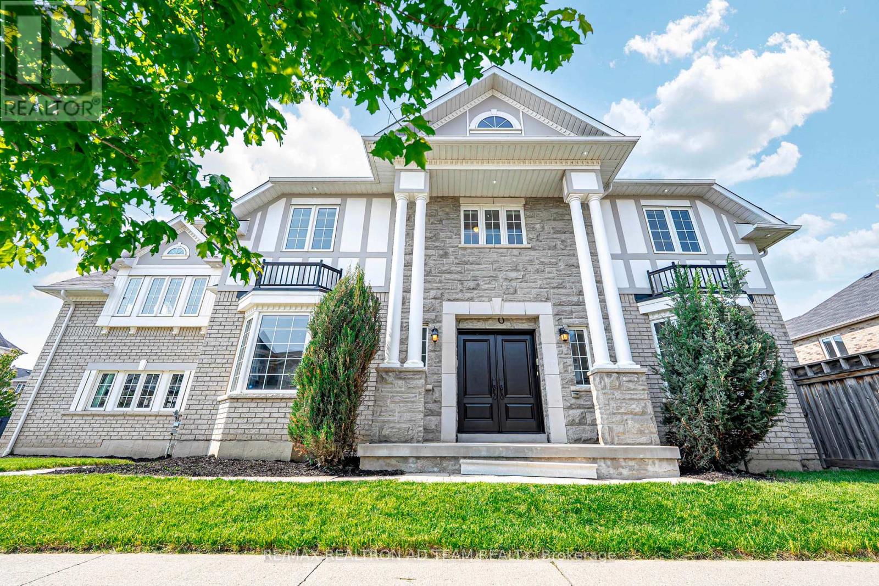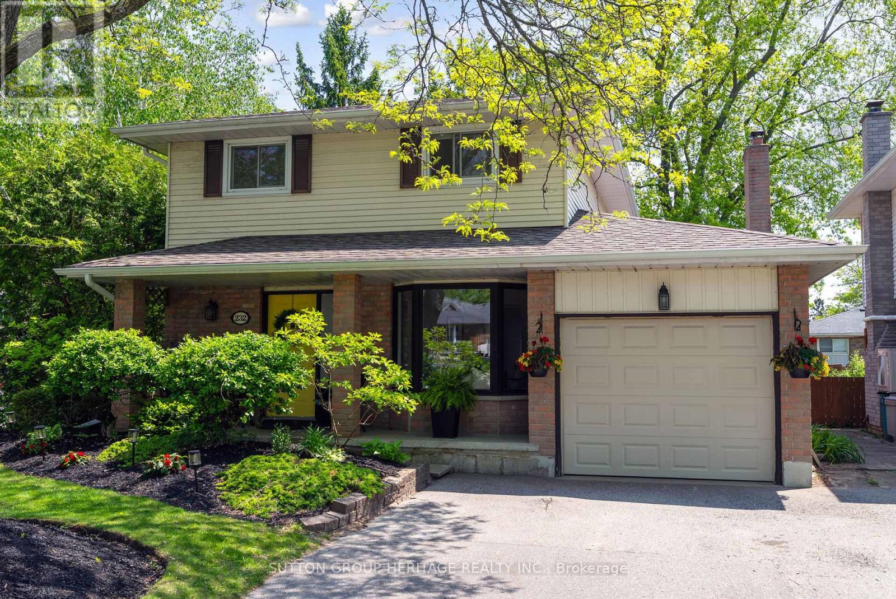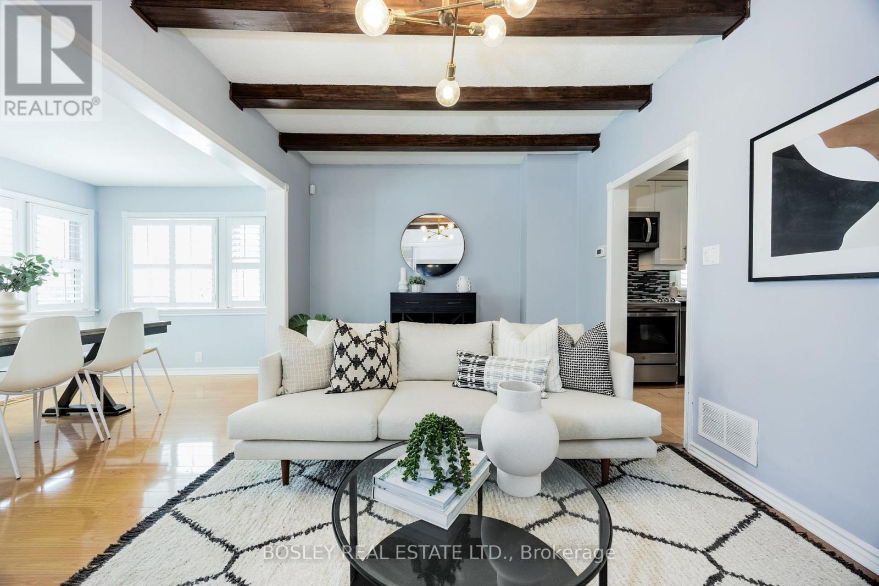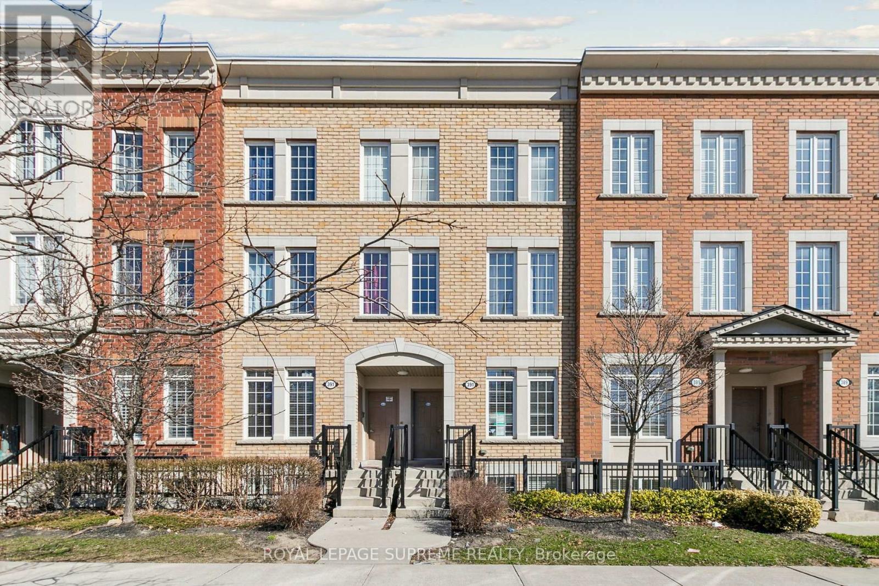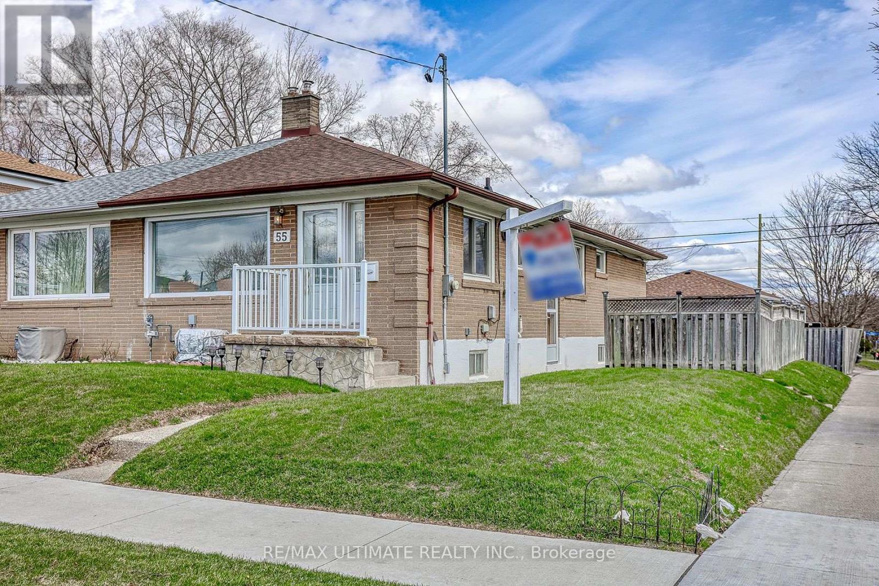61 Murphy Close
Blackfalds, Alberta
Welcome home to this stunning newly built 5 bedroom 3 bathroom modified bi-level on a quiet close in McKay Ranch in Blackfalds. This home offers the perfect blend of functionality and contemporary elegance. This home has a thoughtful layout with large bedrooms, ideal for families or anyone who loves to entertain in style. Step into a bright and airy open-concept main floor featuring white finishes throughout, enhancing the fresh, modern feel. The gourmet kitchen is equipped with sleek quartz countertops, upgraded applicances perfect for cooking or hosting guests, and flows seamlessly into the generous dining area — big enough for holiday gatherings or cozy family dinners. While the lower level features a cozy rec space and a built-in bar — the ultimate hangout spot for game nights or casual get-togethers. Comfortable year-round with central air conditioning, and enjoy the convenience of a heated garage — a must-have during colder months. Additional highlights include back alley access, in-floor heating in the basement and a layout that’s as functional as it is stylish. This home checks all the boxes: modern finishes, spacious design, and quality craftsmanship throughout. Don't miss your chance to own this incredible property! (id:57557)
14 Rennie Street
Brock, Ontario
Attention first time buyers, growing families & empty nesters, this 2,000sqft+, 3 bedroom home is located in desirable, friendly Sunderland! The sunfilled, spacious open concept main floor design is an entertainer's delight! Modern, family sized kitchen w granite counters, gas stove, custom backsplash & centre island overlooking great & dining rooms featuring crown moulding, smooth ceilings & pot lights. Huge primary bedroom w 4pc ensuite (separate shower & tub) & large walk-in closet. All good sized bedrooms w double closets & large windows. Bonus 2nd fl laundry & 5 pc main bath (2 sinks). Unspoiled basement w above grade windows & r/i bath. Beautifully landscaped w inviting covered front porch. Fantastic deck w awning overlooking greenspace, 3 parking spots, located a few steps away from Sunderland P.S. Built in 2015. A must see! (id:57557)
5021, 25054 South Pine Lake Road
Rural Red Deer County, Alberta
Welcome to the serene beauty of Whispering Pines, where every day feels like a lakeside getaway. Nestled on the shores of picturesque Pine Lake, this exceptional property offers the perfect transition from weekend camping to full-time ( 4 season) lakeside living. Set apart with no neighbors on three sides, this unique lot offers breathtaking panoramic views of the golf course, tranquil pond and sparkling lake just a walk away— an unrivaled retreat of privacy and natural splendor. Step inside the charming park model, where sunlight floods the open-concept interior. The well-appointed front kitchen, cozy dining area and spacious living room create a warm and inviting atmosphere — perfect for everyday living or entertaining. The primary bedroom easily fits a king-size bed. Hosting guests? A pull-out sofa in the living area ensures everyone has space to relax. Double sliding doors lead to a large east-facing deck with a pergola — ideal for morning coffee, evening dinners, or simply soaking in the spectacular views. Equipped with a natural gas furnace, this all-season escape is comfortable year-round. Whether you are seeking solitude, adventure, or a blend of both, Whispering Pines delivers. This community allows short term rentals. As part of a gated, bare land condominium community, residents enjoy access to top-tier amenities including an 18-hole golf course, indoor heated pool, fitness center, clubhouse, restaurant, playground, marina, and sandy beach. From boating and fishing to golfing and swimming, there is something for everyone. Located just 30 minutes from Red Deer, this fully furnished, pet-friendly, turnkey property offers convenience, comfort and community — all in one. Bare land condominium ownership means you own the lot, with low monthly fees covering water, sewer, garbage, lawn maintenance, and clubhouse access. Do not miss your chance to own a piece of paradise at Pine Lake — where lake life meets luxury, and every season brings new memories. (id:57557)
514 - 711 Rossland Road E
Whitby, Ontario
Bright 1+Den Condo with Solarium in Prime Whitby Location! Welcome to this spacious and well-maintained 1 bedroom + den + solarium condo at the sought-after Waldorf building in central Whitby. Featuring quartz countertops in both the kitchen and bathroom, this unit offers functional living with a flexible layout perfect for professionals, couples, or downsizers. Enjoy an abundance of natural light, a versatile den ideal for a home office or additional bedroom, and a sun-filled solarium that can double as a cozy reading nook, dining room or bonus sitting area. Building amenities include: Party/meeting room, Fully equipped gym, Billiards/games room, Bike storage, Underground car wash station, Ample visitor parking. Conveniently located steps to transit, restaurants, grocery stores, a recreation centre, library, and all the essentials this location blends comfort with unbeatable accessibility. Don't miss this opportunity to live in one of Whitbys most desirable buildings (id:57557)
16 Wantanopa Crescent
Toronto, Ontario
Beautifully updated bungalow on a spectacular, extra deep 44x114ft lot in the highly sought-after Very Good nice Neighborhood! This is Toronto's best-kept secret!! Mature family-friendly street surrounded by lush trees and multi-million dollar homes! 2 kitchens! Could easily be 3 separate units! Stunning, fully renovated modern kitchen with a custom hood fan, granite counters and top-of-the-line high appliances! 3 generous-sized bedrooms with tons of closet space! Gleaming Laminate floors throughout the main floor! Walk downstairs to a large, open-concept in-law suite with brand new luxury vinyl flooring! Large egress windows in the basement with security bars! Massive deck off the back of the home that looks out onto your expansive pool-sized backyard! This is an immaculately kept home on a highly desirable street! Original owners! Pride of ownership! Just minutes to the TTC, GO train station and the 401! Unbeatable location!!! Show and sell this beautiful home! (id:57557)
1247 Rexton Drive
Oshawa, Ontario
All brick 4 bedroom 3 washroom townhouse backing onto a quiet ravine. Double door entry leads into a bright and spacious home. Functional kitchen with lots of storage and counter space. Large primary bedroom with ensuite and walk-in closet. Upper floor laundry. Enjoy your privacy with no rear neighbours. Easy Access to 407, Smart Centers and many other amenities. (id:57557)
6 Hannaford Street
Toronto, Ontario
Charming, renovated and spacious classic Beach Row House just 60 seconds from the fabulous shops, cafes, restaurants, YMCA, and fantastic schools of the upper beach. TTC at your door step and Main St GO Station just a 10 min walk! Open concept entertainers dream kitchen, large deck sun drenched all afternoon for bbqs with family and friends. Large master bedroom with custom closet and closet in 2nd bedroom as well. All windows/doors replaced in the past 5 years. Lush green backyard oasis. Fully updated home top to bottom. Book a private viewing - seeing is believing! Open House this Saturday, June 21st, from 2:00 PM to 4:00 PM! (id:57557)
1115 Woodbine Avenue
Toronto, Ontario
Unbeatable Value On Woodbine Near Danforth. 2 storey semi detached 2+1 Bedroom ,2 bathrooms and finished basement , updated kitchen (2024), Furnace 2018. Clean,Move-In Ready Home With Many Improvements. Hot Water tank is Owned. Includes Upgraded Wiring, Gleaming Laminate Floors, Large fenced and private Backyard, Master Bedroom W Cathedral Ceiling . Close To Danforth Shops, Great Schools And Ttc Subway. (id:57557)
96 Oakes Avenue
Oshawa, Ontario
Welcome Home!! This Spacious and Versatile Detached Home Located in the Highly Sought After Windfield's Community of Oshawa. This Well Maintained Property Features a Traditional Layout with Separate Living and Dining Rooms, a Bright Main Kitchen with Walk-out to the Backyard, and 3 Generous Size Bedrooms Upstairs. The Finished Basement Includes a Separate Entrance, Second Kitchen, Full Bathroom, an Additional Bedroom and a Den/Office. Ideal for Your Extended Family, Guests, or Potential In-law Suite. Conveniently Located Near Top Schools, Durham College, Costco, Transit, Parks and Hwy 407. Basement Apartment was Built with Permits, approx 80% if work is completed - Only HVAC insulation remains to finalize for legal status. A Great Opportunity for Families or Investors. (id:57557)
582, 100 Jordan Parkway
Red Deer, Alberta
Charming Move-In Ready Townhome in Johnstone Park! Welcome to Unit 582-100 Jordan Parkway, a beautifully updated townhome in the heart of Red Deer’s desirable Johnstone Park community. Whether you are a first-time buyer looking for the perfect place to call home or an investor seeking a solid opportunity, this property has it all! Step inside and be welcomed by a bright and inviting interior featuring brand-new vinyl plank flooring on the main floor. The spacious entryway leads into a thoughtfully designed living space. A functional kitchen that is equipped with all the essentials—fridge, stove, and dishwasher. The convenience continues with in-unit laundry, complete with washer and dryer. What truly sets this home apart is its prime location within the complex, offering direct access to a large green space on the south side and a park to the east. Enjoy the perfect balance of peaceful surroundings and urban convenience. Nearby, you will find parks, skating rinks and top-rated schools, making it an excellent choice for families. Commuters will love the easy access to Taylor Drive, Highway 11A and Highway 2, as well as the proximity to Edgar Industrial Park. Plus, just minutes away is Golden West Crossing, where you will find gas stations, restaurants, and other everyday essentials. Well priced for a 3-bedroom townhome, this place is a fantastic opportunity in a thriving community. Do not miss your chance to own this gem! Cute patio at the back of the unit (requested to fix it by board). Updates include: Furnace original, was just serviced, all plumbing checked, toilets were checked and re-installed as well, the hoses were replaced, with some new plumbing: shower head and kitchen sink tap, new floors on main and bathroom, new knobs in the kitchen, some newer blinds, carpet was shampooed by professional company. Condo Fees Include: * Two Assigned Parking Stalls (right out front!) * Professional Management * Reserve Fund Contributions *Landscaping & Snow Removal * Tras h. (id:57557)
217, 36078 Range Road 245 A
Rural Red Deer County, Alberta
Welcome to this stunning 110' lake front home with breathtaking views, a multitude of amenities and 2226 sq ft of upgraded living space! As you enter, you'll be greeted by an open floor plan that seamlessly combines the kitchen and living and dining areas. The kitchen features beautiful granite countertops and newer appliances. The home boasts three bedrooms on the upper level, providing ample space for family and guests. The large master bedroom comes complete with a 3-piece ensuite and patio doors that open up to a deck, allowing you to enjoy the serene lake views. Downstairs, you'll find a spacious family room perfect for entertaining, along with a huge fourth bedroom equipped with two double bunks. The home is fully furnished, including a custom-built table and vanity, ensuring that you have everything you need to settle in comfortably. The garage has been converted into a workshop, ideal for the handyman or hobbyist. Additionally, there is a games room and a boat house by the lake, offering endless opportunities for recreation. A pier and boat lift are also included, allowing you to easily access the water and enjoy boating activities. One of the standout features of this property is the modern equipment room, which produces water of exceptional quality, suitable for bottling. The main living area and master bedroom are equipped with custom electric blinds, adding convenience and privacy to your living space. With so many incredible features and amenities, this lake front home has so much to offer. It's truly a place where you can relax, unwind, and create lasting memories. Don't miss out on the opportunity to discover all that this remarkable property has to offer. (id:57557)
3 Depalme Street
Red Deer, Alberta
Welcome to 3 Depalme Street: an attractive well maintained home on a quiet corner lot in one of Red Deer’s most desirable neighborhoods. At the end of a school zone with alley access and large yard, this home checks all the boxes for comfort, function, and an unbeatable location! From the bay window turret to the decorative gables, trim work, and covered front porch with spindle railings, this is a rare find in Red Deer. The main floor offers a layout with great separation - ideal for working from home or creating distinct entertaining spaces. The galley style kitchen is beautifully updated with stainless steel appliances, rich cabinetry, a composite sink, and a double oven stove. A door off the kitchen opens to the deck and a great sized yard. A gas fireplace makes the living room extra cozy! You'll also find direct access to the double attached garage from that space. Upstairs, you'll find 3 bedrooms - including a true retreat of a primary suite - complete with a tray ceiling in the dedicated dressing area, his and her sinks, and a gorgeous shower. Upstairs laundry adds everyday convenience, and the brand new carpet up the stairs and throughout the second floor adds a fresh touch. The fully finished basement includes a gas stove, a possible bedroom, a full 4-piece bath, and tons of storage space.Outside, unwind on your back deck or soak in the hot tub (wired to its own subpanel). With upgraded plumbing (no polyB!), a recirculation pump helping hot water travel upstairs super quickly, vinyl windows, air conditioning, and a long list of updates, this home is move-in ready and built to last.Deer Park is known for its family-friendly nature, mature trees, and proximity to parks, schools, and amenities... and this storeybook home takes it up a notch. (id:57557)
22280 Township Road 454
Rural Camrose County, Alberta
Endless Potential on Acreage Shophouse Project with Stunning ViewsHere’s your chance to finish a dream property exactly the way you want it! This 70x30 shophouse-in-progress sits on a peaceful expanse of 7.66 acres, offering the kind of privacy and sunrise views you rarely find.The heavy lifting is already underway! Framing is complete and insulation has begun. The shop side is 40x30 and features a massive 12x11 overhead door, providing easy access for vehicles, equipment, or your next big idea. With a generous footprint and its own utility room, this space is ideal for a home business, workshop, or studio.At the back of the building, a framed-in 30x30 living space has been started with plans for a 2 bed, 1 bath plus kitchen and living area. A space like this gives you the option to move in while finishing construction or build your forever home elsewhere on the property. Live comfortably while enjoying the flexibility to grow.Outdoors, you’ll find uninterrupted views of farm fields stretching for miles, where sunrises light up the sky and wildlife make frequent appearances. Despite the open views, the property offers a surprising amount of seclusion, you’ll feel like you have the whole world to yourself.Additional highlights: Septic holding tank installed, Permits and inspections have been followed throughout the build, 5 acres is currently farmed, Water not yet installed.Whether you're dreaming of country living, a small business setup, or a bit of both, this property is bursting with opportunity. With the toughest part already started, the rest is up to you—bring your vision and make it your own. (id:57557)
5805 55 Avenue
Camrose, Alberta
You know how we talk about BI-LEVELS and how BRIGHT they are?! Well, here it is! Spacious and bright on all THREE levels! You'll find a welcoming entry that comes in from the front door and then leads to the triple car garage, upper level or lower level. Once on the upper (or main level), you'll find a gorgeous kitchen with rich colored cabinetry, vaulted ceiling, ample eating area, a pantry and an island. This opens up into the living room with HUGE windows where you can enjoy watching the kids play in the back yard. There are 2 bedrooms and the main 4 pc. washroom that complete this level. Up another set of stairs is the oasis ... the primary bedroom ... a BIG room plenty big enough for a king size bed, a walk-in closet AND a 4 pc ensuite which includes a 2 person soaker corner tub. Heading down to the lower level, you'll find a great hang-out space for the family & friends. Plus, there are 2 more bedrooms, the laundry room and 3 pc. washroom that was freshly completed in 2024! You'll appreciate that there are 2 entries to the lower level AND there's storage under both of them. This home is a DREAM when it comes to lighting! Almost every room and appliance (plus thermostat) can be controlled with a little chat with "Alexa" or on your phone ... plus there are "gem stones" on the front wrap of the home. The home is comfortable in the warmer summer months, with A/C and you'll be SO pleased that all the appliances were new in 2024 ... yup! ALL THE APPLIANCES! Let's chat about the garage! This triple car garage is 22'x31', heated, and insulated. Out back of the home, you'll find a 2 tiered deck (with gas hook-up), fenced yard, shed and ample room for a garden and the kids to play. PLUS, there's alley access, with a big gate in the fence if you want to pull in a toy or trailer. (id:57557)
57 Kimberly Drive
Whitby, Ontario
Do You Need All Your Amenities on One Floor? This Beautiful Bungalow in Brooklin is Perfect For You!!! Everything on One Floor, 3 Bedrooms, 2 Full Bathrooms, Laundry Room, Living Room, Dining Room, Eat-In Kitchen and a Family Room. Over 1700 sq.ft. No Need to Go Up and Down Any Stairs!!!! The Primary Suite has a Walk-in Closet and a Large Ensuite Bathroom with a Separate Walk-In Shower and a Soaker Tub. Open Concept Kitchen, Breakfast and Family Rooms. Gorgeous Hardwood Floors. The Dining Room Opens Up to a Glass Enclosed Sun Balcony. Main Floor Laundry with Access to the 2 Car Garage. 9ft Ceilings on the Main Floor. The Flagstone Patio and Walkway leads to the Custom Glass Front Entry Enclosure that also has Full Size Screens for the Summer. And there is Still Over 1600 sq.ft. of Living Space in the Finished Basement!!!! With Hardwood Stairs, Exercise Room, Huge Great Room, Office, Another Full Bathroom and a 4th Bedroom. Inground Sprinkler System in the Front and the Fully Fenced Backyard. Oversized 60 ft X 115 ft Lot. New Furnace & A/C Replaced in 2023. New Eavestrough & Leaf Filter Guards Installed 2024. Garage Doors Replaced in 2013. Newer Roof. Gas BBQ Hook-up. Stainless Steel Fridge 2022. Stainless Steel Stove 2025. B/I Dishwasher 2023. Washer & Dryer. Two Garage Door Openers & Remotes. Built-In Central Vacuum System and Equipment. All Light Fixtures And Ceiling Fans. All Window Coverings. Easy Access to the Hwy 407 ( Now Free to Use in The Durham Region). (id:57557)
62 Mccourt Drive
Ajax, Ontario
Modern Comfort Meets Timeless Elegance In This Sunlit Corner-Lot Home. This Exquisite All-Brick And Stone Home, Built By John Boddy, Offers Luxury Living In A Prime Location Located Steps From The Lake. Featuring A Grand Double Door Entry With Upgraded Fibreglass Doors Completed In 2021 And Sun-Drenched Interiors, This Home Boasts Smooth Ceilings And Pot Lights Throughout The Main Floor. Enjoy The Warmth Of Oak Hardwood Floors On The Main And 2nd-Floor Hallway And Oak Staircase With Iron Pickets. The Separate Living And Dining Areas Include Coffered Ceilings And Upgraded Lighting, While The Kitchen Is Complete With Quartz Countertops, Waterfall Island With Breakfast Bar, Upgraded Cabinetry, And Stainless Steel Appliances Including A 2024 Samsung Smart Fridge. Walk Out To A Spacious Yard From The Breakfast Area, Perfect For Entertaining. A Spacious In-Between Family Room Features High Vaulted Ceiling With A Cozy Fireplace And Oversized Windows. The Primary Retreat Includes A Luxurious 5-Pc Ensuite And His & Her Closets. Enjoy Custom Window Treatments Throughout, With Motorized Remote-Control Shades In Key Areas And Blackout Blinds In All Bedrooms. Additional Highlights: Main Floor Laundry, Upgraded Powder Room, Exterior Pot Lights, Fresh Paint And Meticulously Maintained Lawn By Weedman. Just Steps To The Lake, Trails, Parks, Transit, And Minutes To Schools, Shopping, GO Station, Hwy 401, And Hospital. This Is Luxury Living At Its Finest! **EXTRAS** S/S Fridge, S/S Gas Stove, S/S Dishwasher, S/S Range Hood, Washer, Dryer, All Light Fixtures, CAC And Garage Door Opener With Remote. Hot Water Tank Is Rental. (id:57557)
232 Kensington Crescent
Oshawa, Ontario
Ready to fall in love? Book your appointment today to view this 3+1 Bedroom, 3 Bathroom quality-built Kassinger home in sought-after North Oshawa! Situated on a stunning corner lot along a mature, tree-lined street, this home has beautiful curb appeal and a gorgeous backyard with a charming playhouse and offers complete privacy. Enjoy the convenience of no sidewalk to maintain and plenty of parking with a four-car driveway. Imagine pulling in each day, proud to call this home yours! Relax on the front porch overlooking the perennial gardens with your morning coffee. Inside, the charm continues with a bright and spacious main floor. The formal dining room, currently used as a home office, features a lovely bay window with views of the front yard. The large eat-in kitchen easily seats six and has the formal living room on one side and a cozy family room on the other. This level beams with sunshine from the many oversized windows! Upstairs, you'll find three generously sized bedrooms and a recently updated, oversized main bathroom. The finished basement offers even more living space with a large rec room, gas fireplace, and a built-in office nook/gaming area, perfect for the whole family to enjoy. There's also a spacious 4th bedroom, a 3-piece bathroom, laundry room downstairs and plenty of storage. For outside storage, there is a garage with shelving plus a double-sided shed at the side of the home for your gardening supplies and much more! Don't miss out! Offers accepted anytime. Book your private showing today! (id:57557)
39 Handley Crescent
Ajax, Ontario
Welcome to 39 Handley Crescent A Stunning Home in Ajax's Coveted Lakeside CommunityStep into elegance and comfort at 39 Handley Crescent, a beautifully maintained residence nestled in the desirable Ajax Lakeside neighbourhood. This impressive home offers a perfect blend of stylish upgrades and practical family living just steps from the lakefront and scenic walking trails.At the heart of the home lies a fully upgraded chefs kitchen, featuring gleaming quartz countertops, premium stainless steel appliances, and a custom tile backsplash. Designed for both functionality and flow, the kitchen opens seamlessly into a spacious family room ideal for entertaining or relaxing with loved ones with direct access to a backyard deck perfect for summer gatherings.The dramatic two-storey foyer makes a bold first impression, leading into a sun-filled living room with rich hardwood floors and an upgraded staircase, open to a formal dining area ideal for hosting.Upstairs, you'll find three generously sized bedrooms. The primary suite is a private retreat complete with a walk-in closet and a stylish, updated 3-piece ensuite. The additional bedrooms offer triple closets for ample storage, with one enjoying access to a charming balcony overlooking the front of the home.The unspoiled basement offers incredible potential whether you envision a recreation space, home office, or additional living area, its ready for your personal touch.Located just moments from Lakeside trails, the lakefront, parks, a splash pad, community centre, and public transit, this home also provides easy access to Highways 401 & 412, Ajax and Whitby GO Stations, as well as local shopping and dining options.Whether you're a growing family or simply seeking an exceptional lifestyle in one of DurhamRegions most desirable neighbourhoods, 39 Handley Crescent is a must-see. Don't miss your opportunity to call this lakeside gem home. (id:57557)
10 Craiglee Drive
Toronto, Ontario
Welcome To 10 Craiglee Drive - A Beautifully Renovated 3+1 Bedroom, 2 Bathroom Home With Over 2000sqft Of Living Space Including The Basement. This Home Successfully Merges A Modern Renovation With Thoughtful, Family-Friendly Design. Set On A Quiet, Tree-Lined Street In Birch Cliff With An Oversized, Fully Updated Kitchen That Flows Seamlessly Into An Open-Concept Dining And Family Room. California Shutters Throughout And Exposed Wooden Beams Add Character To The Sun-Filled Space. Each Of The Generous Bedrooms Include Large Closets, While The Primary Suite Is Elevated By A Stunning Skylight. Separate Entrance Leads To A Large & Fully Finished Basement With An Additional Bedroom And Renovated Bathroom - Ideal For Generating Substantial Rental Income Or Guests. Ample Storage, Private Backyard & Detached Garage. Located In The Established Birch Cliff Community, Steps To Parks, Great Schools, Local Coffee Shops and The Bluffs. Don't Miss This Special Home! Close To TTC, GO Train, Direct Bus To Subway & 20 Mins To Downtown. (id:57557)
363 Waterbury Crescent
Scugog, Ontario
PICTURE YOURSELF LIVING IN THIS SPECIAL QUIET ADULT COMMUNITY. This stunning sunlit Grand Hampton Model walkout bungalow boasts approximately 1760 sq ft, plus newly finished basement flooring. Grand living & dining room with large windows, New California shutters ideal for entertaining. Many upgrades throughout, with new Hardwood flooring on the main. This residence & community allows you to downsize in convenience with treed walkout to greenspace. The main floor boasts a luxurious primary bedroom with a walk-in closet and a sumptuous 3-piece ensuite. The bright and airy combination Kitchen/Family room features a cozy gas fireplace with sliding doors to your large deck. Finished basement gives you additional living with 2 extra bedrooms, a large Recroom with bar, gas fireplace and walkout to backyard and greenspace. (id:57557)
79 - 391 Beechgrove Drive
Toronto, Ontario
Rarely Offered 3-Bed, 3-Bath in Natures Path Townhomes. Bright, south-facing unit in a family-friendly community filled with natural light and thoughtfully designed for modern living. The open-concept main floor features high ceilings, a spacious living and dining area, and a sleek kitchen with a large center island and plenty of storage. An additional flex space off the kitchen is perfect for a home office, playroom, or second dining/lounge area, with walkout access to a private patio equipped with a gas BBQ hookup and direct access to the parking lot. Convenient 2-piece bathroom on the main level. Downstairs, the primary bedroom includes a private ensuite, plus two more bedrooms and a full 4-piece bath complete the lower level. Steps to TTC, major highways, parks, waterfront trails, and shopping. A solid choice for families looking for comfort, flexibility, and a great location. (id:57557)
204 - 1 Rainsford Road
Toronto, Ontario
Welcome to Suite 204 - A One-Of-A-Kind Luxury Corner Suite That Feels Like Living in a House! Located in Toronto's Fabulous Beach Neighbourhood, this 2 Floor Suite, Boasts ~ 1800 Sq.Ft. + 200 Sq. Ft. of Balconies, South-West Views, 9 Ft Smooth Ceilings, with an 18Ft. Atrium in the Living Room and an 18 Ft. High, Marble Fireplace Wall. This Stunning Home is Move-In Ready & Outfitted with Technology, Luxury Miele Appliances, a Miele Gas Cooktop, Electric Blinds, a Wine Fridge, 2 Balconies with a BBQ Hookup with Water for Gardening and Lighting for Day & Night Enjoyment. For ultimate privacy, the Bedrooms are Separated with a spacious bedroom on the main floor and a Primary Suite on the 2nd Level with a 5 piece Ensuite, Juliette Balcony overlooking the Atrium and a Full Walk-Out Balcony. The 2nd Floor also includes a Spacious Family Room/Den and a Laundry Room. Walk Everywhere - Bruno's Grocery Fine Foods, The Beach, Restaurants, Nature, Coffee Shops, Galleries + More! TTC transit is at your doorstep. This is a Must-See Suite with Parking & Locker Included! (id:57557)
184 Oakmeadow Boulevard
Toronto, Ontario
Welcome to this spacious and versatile family home featuring 3+2 bedrooms, 3 bathrooms, a 1-car garage, and a fully finished basement with a second kitchenperfectly located near Nielson and the 401. The main level offers a bright, open-concept layout with a functional kitchen, generous living and dining areas, and well-sized bedrooms. The basement includes 2 additional rooms, a full bath, and a second kitchen with a separate entrance ideal for multi-generational living or rental potential. Close to schools, parks, shopping, and quick access to the highway, this home has it all (id:57557)
55 Rushley Drive
Toronto, Ontario
PRIDE OF OWNERSHIP OOZES FROM ITS PROUD OWNER SINCE 1956, OF THIS SPARKLING / IMMACULATE 1071 SQ FT HOME. RECENT UPGRADES ARE NEW MAIN FLOORING TO APPROX 70% OF SPACE (STONE / PLASTIC COMPOSITE OF ABOUT 9 MILLIMETRE THICKNESS, KNOWN AS CLICK SPC FLOORING), GAS FURNACE (2024), AIR CONDITIONER (2021), 100 Amp SERVICE (2019), ROOF (2018). METICULOUS LANDSCAPED GROUNDS A LARGE CLEAN UNFINISHED BSMT OFFERS LOTS OF PURPOSE LIVING SPACE CLOSE PROXIMITY TO THOMSON PARK, LAWRENCE AVE, TTC, AMENITIES. ON A SCALE OF "10" THIS BEAUTY SCORES AN "11"! (id:57557)





