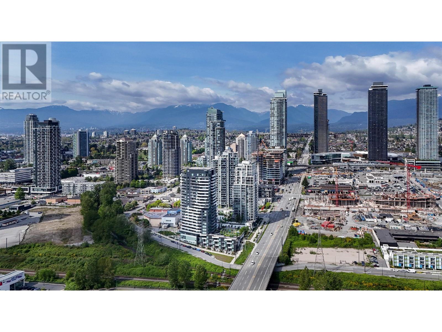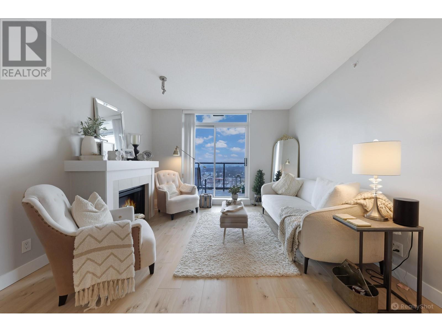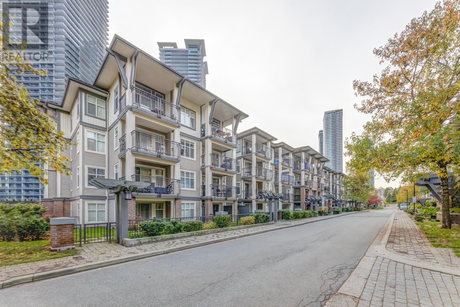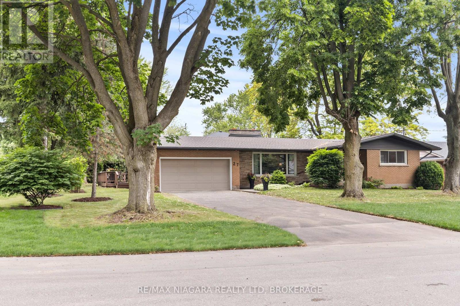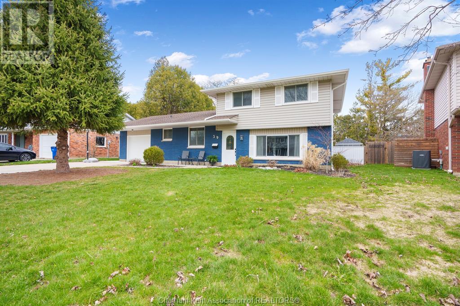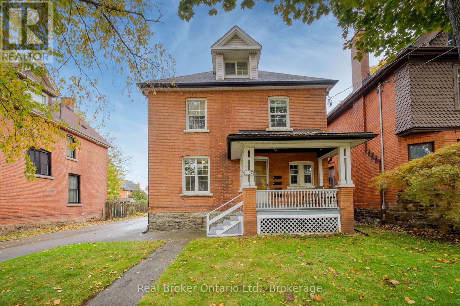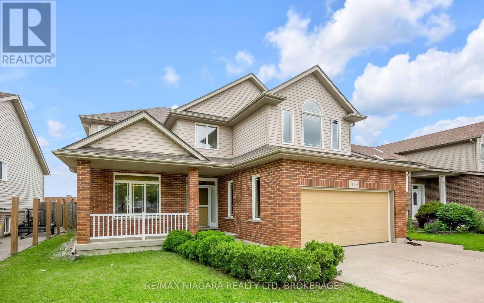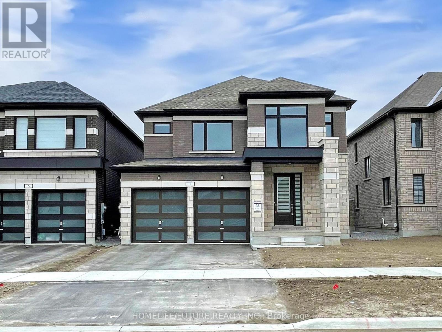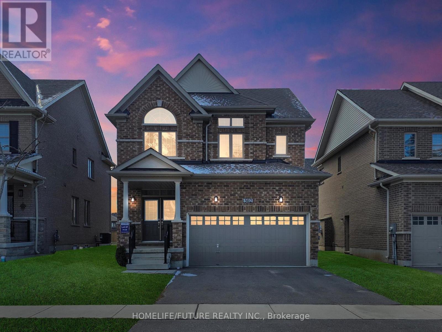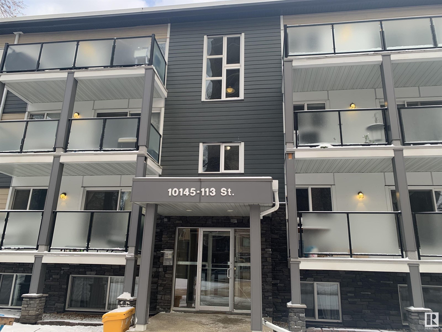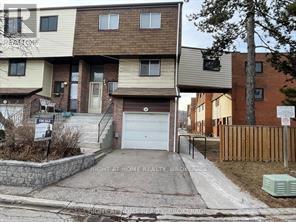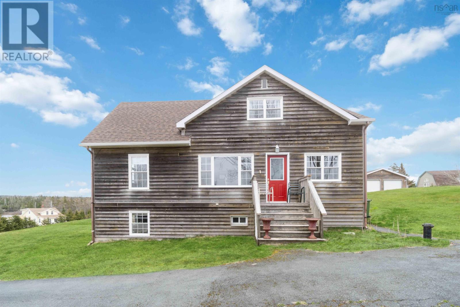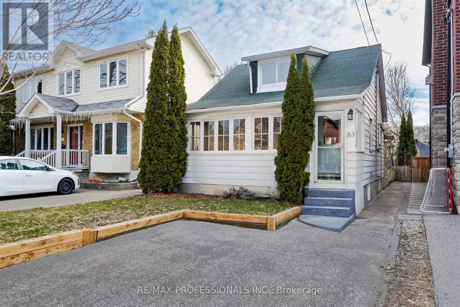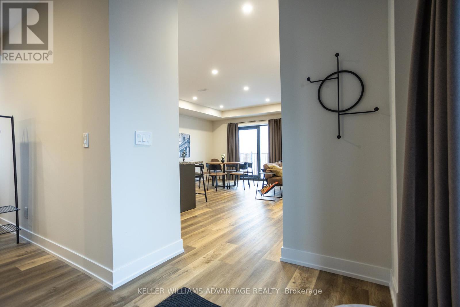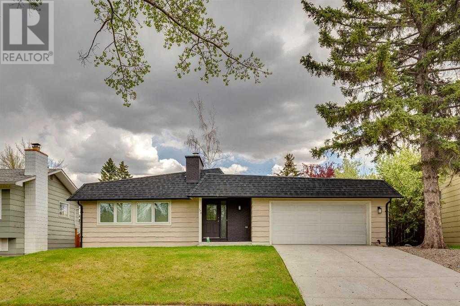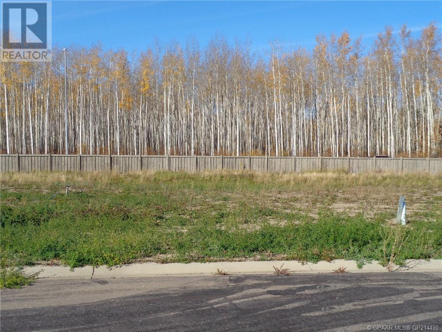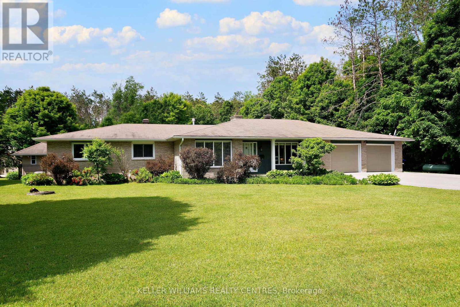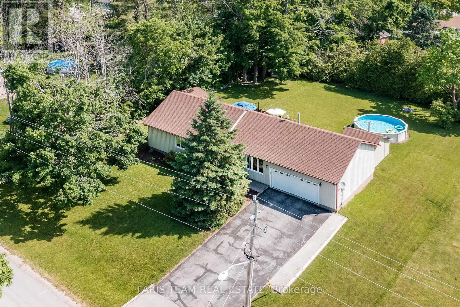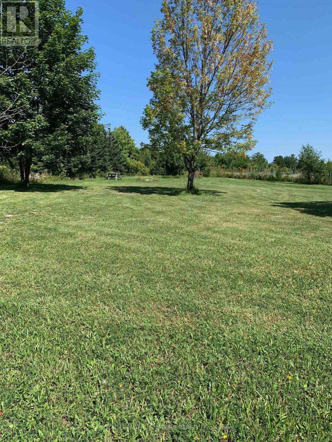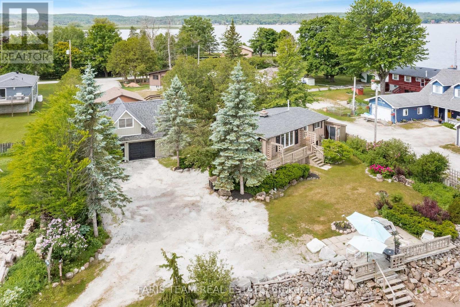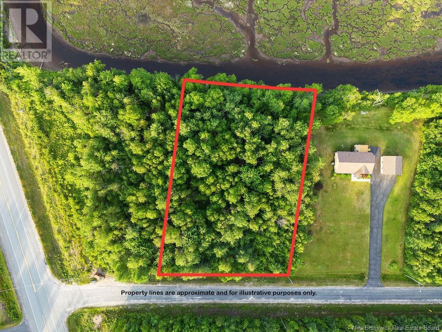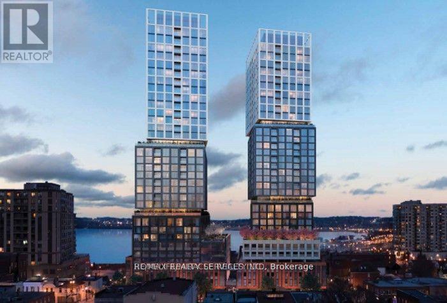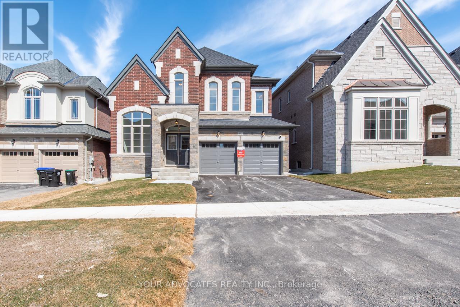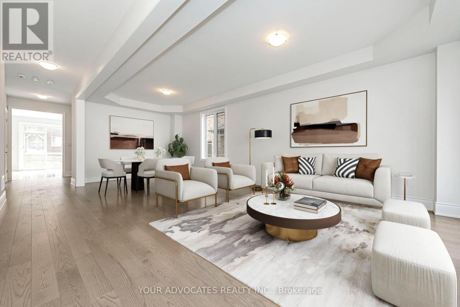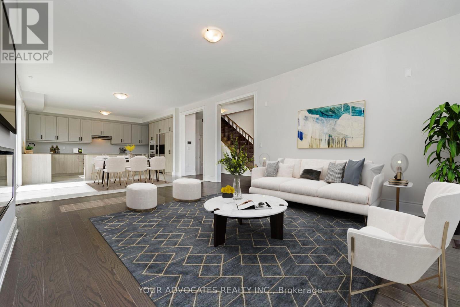1707 4433 W Alaska Street
Burnaby, British Columbia
Stunning 2-Bedroom + Den Corner Unit with Breathtaking Views! This bright and spacious 2-bedroom plus den, 2-bath corner unit offers 928 sq.ft. of thoughtfully designed living space, complemented by a 158 sq.ft. balcony with unobstructed North and West-facing views. The versatile den is perfect for a home office, guest room, or extra storage, while two entrance closets add convenience. High-end appliances include a 32" fridge, 30" gas cooktop, electric wall oven, and hood fan. Enjoy year-round comfort with heating and cooling included in your maintenance fee, plus access to premium building amenities. Ideally located just minutes from Costco, Brentwood Town Centre Station, Whole Foods, and The Amazing Brentwood, offering you the best of Burnaby´s sought-after neighborhoods. (id:57557)
3706 1178 Heffley Crescent
Coquitlam, British Columbia
WELCOME to Obelisk! A fantastic 971 Sq.ft. corner unit offering Panoramic Southwest-facing unobstructed views of SFU Mountain and Coquitlam Centre. Quiet outlook, AWAY from Skytrain noise and current nearby tower construction. This spacious & bright 2 BR (on opposite sides)+ Den (can be 3rd BR)+ 2 Full Bath features an electric fireplace and open floor plan with large living & kitchen areas. Recent upgrades include 12mm laminated flooring & fresh paint. Walking distance to Skytrain Station, Coquitlam Centre, Henderson Mall, Library, W/C Express, Douglas College, Pinetree Secondary, Glen Elementary, Lafarge Lake, Aquatic Complex, Walmart, T&T, Restaurants & more. Enjoy amenities like a fully equipped fitness center, dry sauna, party room, bike room, 6 EV charging stations & visitors parking. Showings by appointment ONLY. Open House on June 14th & 15th (Sat & Sun) 2pm-4pm. (id:57557)
319 4788 Brentwood Drive
Burnaby, British Columbia
Welcome home to Jackson House at the master planned community Brentwood Gate by Ledingham McAllister. Just steps away from the Amazing Brentwood Shopping Centre, this beautiful and bright home boasts a well designed living space and provides immediate access to transit, entertainment, Shopping, fine dining experiences and more. Call today to book a showing. (id:57557)
27 Daleview Crescent
Pelham, Ontario
Live your best life in this fully renovated, move-in ready bungalow on one of Fonthills quietest, most neighbour-friendly streets.Situated on a mature, tree-lined corner lot, this stylish home has been completely updated from top to bottom with modern, high-end finishes throughout.The main floor features three spacious bedrooms, two beautifully renovated bathrooms, a bright eat-in kitchen, main floor laundry, and a cozy gas fireplace in the living room. The double-car garage offers direct entry into a convenient mudroom with a third bathroom and side-door access to a large backyard deck perfect for outdoor entertaining.Downstairs, the fully finished basement includes two additional bedrooms, a large rec room with a second gas fireplace, and flexible space for a home office, gym, or media room. Set in one of Niagara's most desirable communities, this home is just minutes from golf courses, top-rated schools, local wineries, and scenic hiking and biking trails. A rare opportunity to enjoy turnkey living in the heart of the Niagara Peninsula. (id:57557)
6405 Barker Street
Niagara Falls, Ontario
Sold 'as is, where is' basis. Seller makes no representation and/or warranties (id:57557)
39 Saugeen Avenue
Chatham, Ontario
Welcome to this charming 4-level side split on Chatham’s desirable south side! This spacious home features 4 bedrooms, 2 bathrooms, and a super cute kitchen that opens to multiple cozy living areas, and a dining room—perfect for family life and entertaining. The finished basement offers a great recreation room, complete with a bar and plenty of storage space. Step outside to your private backyard oasis with a 20x40 in-ground pool, a covered patio, fire pit, and a handy storage shed. Gorgeous landscaping surrounds the home, adding curb appeal and a tranquil vibe. Enjoy the convenience of main floor laundry, a single-car attached garage, and a concrete driveway. A fantastic family home inside and out! Furnace is 2024, new storm drains installed in 2022. (id:57557)
117 Fairleigh Avenue S
Hamilton, Ontario
Income property! This 4-unit brick house is the ideal entry into the market! Live in one of the three vacant units (spacious main or second floor 2 bed units or 1 bed upper unit) and let the other units help pay your way with established, market-rate rents. Sitting on a rare double lot with a large yard and paved double driveway, there's space to enjoy now and room to grow later including the potential for a secondary dwelling in the existing garage or even future land severance. Located in a quiet, family-friendly neighbourhood just a short walk to the proposed LRT stop, this property offers the perfect blend of lifestyle, income, and long-term investment potential. (id:57557)
7149 Parkside Road
Niagara Falls, Ontario
Spacious 2-Story Home with In-ground Pool & Finished Basement for In-Law situation!! If you're looking for a large well built home with plenty of space inside and out, this one is a must-see! Located in popular Garner estates with no rear neighbours backing onto a natural rainwater pond, this 2-story home offers a spacious main level with large kitchen and patio doors to a backyard oasis with an in-ground pool, large stamped concrete patio all around pool, perfect for entertaining, 4 large bedrooms in the upper level master with 5 pc ensuite, a finished basement complete with a second kitchen and 5th bedroom.and 3 pc bathroom.This home offers space, comfort, and a great location. Book your showing today! (id:57557)
7 O'neill Street
Kawartha Lakes, Ontario
This Spacious And Well - Maintained Home Features 4 Generous Bedrooms And 2.5 Bathrooms. Enjoy An Open-Concept Layout With A Bright, Inviting Family Room And A Versatile Den - Perfect For A Formal Dining Or A Home Office. Conveniently Located Near Hwy 35 And Just Minutes From Shopping Plazas, This Home Offers Both Comfort And Accessibility. (id:57557)
303 471 Lakeview Drive
Kenora, Ontario
This beautifully remodelled condo offers stunning views of the lake and features tasteful and custom finishes throughout. The elegant, open-concept kitchen is designed for space and optimizes light and outdoor views. The open concept allows an abundance of natural light in the morning and during the day. Enjoy your morning coffee while watching the sunrise over the water. Enjoy living in a great condo community that hosts different events for gathering and socializing. The unit includes indoor and outdoor parking with a storage locker. Experience easy living with low-cost condo fees. This is an ideal opportunity to enjoy lakeside views and a vibrant community. (id:57557)
502 Thompson Street
Woodstock, Ontario
Beautiful 4 Bedroom Home In Prime Woodstock Location. Spacious And Inviting, This Home Also Features A Comfortable Living , And A Dedicated Dining Room, Perfect For Family Living And Entertaining. Ideally Situated In A Great Neighborhood, Offering Convenience And Charm (id:57557)
A - 251 Glynn Avenue
Ottawa, Ontario
Welcome to 251A Glynn Avenue --- a beautifully designed end-unit townhome that blends luxury, space, and an unbeatable central location. Built in 2018, this quality custom home offers 3 bedrooms, 3.5 bathrooms, an attached 1-car garage, and 1,866 sq. ft. of above-ground living space --- not including the fully finished basement! From the moment you step inside, you'll notice the exceptional craftsmanship: a striking stone exterior, luxury tile, rich hardwood floors, and designer finishes throughout. The open-concept kitchen is a true showstopper, featuring custom cabinetry, quartz countertops, a glass tile backsplash, and high-end appliances. Upstairs, the bright and spacious primary bedroom includes a walk-in closet, a stunning 4-piece ensuite, and a private balcony --- the perfect spot for your morning coffee. Two additional bedrooms are generously sized, one with its own walk-in closet. The laundry area is conveniently located on the second floor. The fully finished lower level is filled with natural light and includes a cozy gas fireplace, a full bathroom with radiant floor heating, and versatile space for your needs. Step outside to your private, fully fenced backyard complete with an entertaining deck and a gas BBQ hookup --- ideal for summer evenings and weekend gatherings. And the location? Simply unbeatable. You're just a short walk to the LRT station, the pedestrian bridge to Sandy Hill, and minutes from downtown Ottawa, uOttawa, the Rideau Canal, Rideau Centre, and the ByWard Market. Enjoy the best of urban living with easy access to parks, schools, shops, and cafes. Whether you're a professional, a family, or an investor, 251A Glynn Avenue offers premium finishes, room to grow, and one of the best locations in the city. Come see it for yourself --- you wont want to leave! (id:57557)
219 - 221 Devonshire Avenue
Iroquois Falls, Ontario
Outstanding Investment Opportunity: 2-Storey Triplex. Features three spacious units: a 4-bedroom, a 2-bedroom, and a 1-bedroom currently vacant, ideal for owner-occupier or new tenant at market rent. Two units are already tenanted, generating solid cash flow. Key Financials: Gross Income Multiplier (GIM): 7X, Net Operating Income (NOI): $25,980, Cap Rate: 9.66%, Gross Rent Multiplier (GRM): 7, Operating Expense Ratio (OER): 28.78%. A strong-performing asset perfect for investors seeking immediate income and long-term upside. Don't miss this rare opportunity. (id:57557)
39 Fieldcrest Avenue
Ottawa, Ontario
Fall in Love with this double garage bungalow backing onto the park! Unbeatable Location in the Barrhaven. 3 +1 Bedrooms, 3 Bathrooms, recently partially professionally painted. This meticulously landscaped home nestled in a mature and quiet community, conveniently close to shops and top-ranked schools. Main Floor Features hardwood flooring throughout the first floor, Ceramic tiles in all wet areas for durability and style. Open concept living with kitchen and dining area, cozy 3-sided gas fireplace as the stunning centre piece. Primary bedroom with 4-piece ensuite bathroom. Second bedroom, convenient 3-piece bathroom and office space that can easily be converted to a third bedroom, all main level needs fulfilled with thoughtful layout. Sunroom provides the perfect space for relaxation while enjoying natural light and fresh air. The lower level includes an additional fireplace, providing a warm and welcoming feeling. One bedroom and full bathroom for convenience. Large unfinished area with huge potential, endless possibilities for customization. (id:57557)
19 Westwyck Li
Spruce Grove, Alberta
Welcome to this beautifully upgraded home in the heart of Spruce Grove! This spacious and modern property features an open-to-below concept with high ceilings and premium finishes throughout. NO NEIGHBOURS on the back. The main floor offers a convenient bedroom and full bathroom, perfect for guests or multi-generational living. Upstairs, you’ll find 3 generously sized bedrooms, a large bonus room, and plenty of natural light. Enjoy the added value of a separate side entrance to the basement, ideal for future development or rental potential. Backing onto walking trail no neighbours on the back, ALL APPLIANCES and WINDOW BLINDS are included, making this a truly move-in ready home. Located close to schools, parks, shopping, and other amenities, this is the perfect place to call home. (id:57557)
304 - 271 Belfort Street
Russell, Ontario
Experience the best of condo living in this gorgeous top-floor 1-bedroom unit, located in one of Embrun' s most desirable buildings! With no neighbours above, you'll enjoy unmatched privacy and tranquility. The open-concept layout boasts a sunny living room with access to a private balcony, offering breathtaking sunset views. The cozy dining area and lovely kitchen feature sleek appliances, a center island, and abundant cabinetry perfect for both everyday living and entertaining. The spacious bedroom provides a peaceful retreat, while the relaxing bathroom adds a touch of luxury. A dedicated laundry/storage room ensures maximum convenience. Plus, the unit comes with prime parking in a dedicated spot, and an indoor storage locker making life even easier. Situated in an amazing location with easy highway access, this condo is just steps from parks, schools, walking trails, and all amenities. Whether you're a first-time buyer, downsizer, or investor, this property has it all. Don't miss out your top-floor oasis awaits! **EXTRAS** Table and stools in kitchen included if buyer wants them. (id:57557)
218 Montenaro Place
Rural Rocky View County, Alberta
Nestled in the prestigious community of Monterra, this remarkable custom-built executive bungalow offers 5233 sq. ft. of thoughtfully designed living space with high-end finishes, exceptional craftsmanship, and an unbeatable location on a quiet cul-de-sac, backing onto a pond. Step into a home that exudes warmth and sophistication with solid mahogany interior doors, 6” baseboards, hickory hardwood, and marble tile flooring. The gourmet kitchen is a chef’s dream, featuring a Viking gas range, Legacy maple cabinets with soft-close drawers, granite countertops, and a large pantry. The spacious living room boasts a 12’ coffered ceiling, a stunning stone fireplace wall with built-in shelving, and expansive windows showcasing breathtaking views. The primary suite is a true retreat, offering private deck access, a massive walk-in closet, and a spa-like 5-piece ensuite complete with dual sinks, granite counters, an air jet tub, and a dual-head shower. With three bedrooms up (or two plus an office), a functional mudroom with built-in lockers, and a laundry room with granite counters and a sink, this level is both practical and luxurious. The fully finished basement features 9’ ceilings, a spectacular wet bar with a fridge and dishwasher, and an expansive rec area with space for games, a gym, and an extraordinary theater room (complete with all theater/audio equipment included). Two additional spacious bedrooms and a beautifully designed 4-piece bathroom with dual sinks and an oversized shower complete this level. Sitting on a massive pie-shaped 0.56-acre lot, this property is fully landscaped with irrigation, mature trees, and raised garden boxes. Relax in the hot tub, entertain around the exterior fire pit with stamped concrete, or unwind in the three-season lower sitting area with electric screens. The upper balcony offers sweeping views of the tranquil pond, making this the perfect setting for outdoor enjoyment. Some of the many features include an oversized 3-car garage (in-floor heat), a water filtration system, A/C, 60 windows that flood the home with natural light, custom stonework, cedar garage doors/soffits/trim, and so much more! Monterra is an exclusive estate community near Cochrane, renowned for its sprawling lots, breathtaking views, and serene atmosphere. With scenic ponds, winding walking trails, and year-round recreational opportunities, it seamlessly combines luxury living with the beauty of nature. This extraordinary property provides a truly unmatched lifestyle in one of the most sought-after communities. Book your private showing today! (id:57557)
#302 10145 113 St Nw
Edmonton, Alberta
Spacious 2 bedroom east facing balcony. Newer appliances, patio doors to balcony and large storage. Same floor card laundry. (id:57557)
140 - 180 Mississauga Valley Boulevard
Mississauga, Ontario
Welcome to your cozy urban oasis! This charming 5-bed, 3-bath end unit townhouse nestled in the heart of the city offers the perfect blend of convenience & comfort. Upon entry, you are greeted by a large living room w/ ample natural light pouring through large windows, creating a warm & inviting atmosphere. Large-size kitchen with big storage. Upstairs, you'll find generously sized bedrooms w/ closets for storage &versatility, each offering a tranquil retreat from the bustling city life. A private patio provides a serene outdoor space for relaxation or entertaining guests. Unit sold as is, Additionally, it is located near Cooksville GO Square One Malls, Trillium Hospital, future LRT, Hwy 403 & QEW The basement Unit is rented for 880 per month with a separate kitchen and Washroom. Gas & Electric Heating, 7 inch Concrete slabs for flooring & Ceiling. (id:57557)
180 Murphys Road
Murphy Cove, Nova Scotia
If you are looking for Ocean views, look no further! 180 Murphys Road, is nestled in picturesque Murphys Cove, NS. This charming home boasts a harmonious blend of modern comfort and coastal tranquility.You're greeted by the serene ambiance of the surrounding landscape. As you step inside, the warmth of hardwood floors welcomes you into a space that feels both inviting and spacious. The home underwent a thoughtful renovation in 2005 and an new addition, ensuring that it retains its classic charm while offering contemporary amenities. Its well-appointed living spaces, perfect for both relaxation and entertaining. The living room invites you to unwind by the cozy fireplace, while large windows frame captivating views of the ocean and the tranquil pond, providing a constant reminder of the natural beauty that surrounds you.The kitchen, also bright & spacious, makes a great place to host a gathering or simply enjoy cooking your favourite meal. With views of Long Pond, this room has become a favourite area to sit and daydream.With three bedrooms, the primary bedroom boasts its own ensuite bath, with lots of room to have a sitting area or an office setup.Two additional bedrooms provide flexibility for guests, a home office, or a personal gym, ensuring that this home adapts to your lifestyle with ease.Outside, the enchanting grounds beckon you to take in the views and unwind. With the most stunning sets, this property is relaxing and could also be a perfect Airbnb opportunity.A detached wired two-car garage provides convenience and storage space for your vehicles and outdoor gear, while the expansive yard offers endless possibilities for gardening, recreation, or simply soaking in the coastal ambiance. Zoned MU this could be an opportunity to run a business here. Located within a hour of Dartmouth & Halifax.Note: hardwood floors do need to be refinished and the home does needs some tlc. Price accordingly. Boathouse remains as is. Please leave offers open for 24 hours. (id:57557)
63 Guthrie Avenue
Toronto, Ontario
Opportunity knocks! Entry level in Humber Bay. This is your chance to own a fully detached 2+1 Bed, 3 Bath property with parking and a fully-fenced backyard complete with an entertainer's deck. This home has been updated to move-in-ready condition, with hardwood floors, a bathroom on every floor, and a great kitchen with stainless steel appliances. The bedrooms are sizeable, and there's a dedicated office that makes working from home easy. Located on a quiet street, within walking distance to shops, and great transit routes. Easy access to downtown, major highways & the waterfront. Great schools - Etienne Brule JS, Park Lawn JMS, ECI! (id:57557)
Unit 3 - 21 Batavia Avenue
Toronto, Ontario
Welcome to FoxySuites luxury living! Each beautifully furnished and fully accessorized apartment features contemporary design, stylish décor, and premium finishes. Built ultra energy-efficient over 40% above building code every unit provides exceptional year-round comfort. Enjoy your private front door, backyard BBQ area, dedicated bike parking, snow-melted walkways, and advanced AI security cameras. Outstanding local amenities, excellent walkability, and transit convenience just steps away. Understanding todays rental market, the landlord fully supports tenants having a roommate to help reduce living costs through approved co-living arrangements (conditions apply) compliant with all local bylaws. Truly move-in ready just bring your clothes and toiletries! Please inquire about utilities and rental guarantee insurance for more information. Please Note: For long-term occupancy, a single key tenant passport is required. (id:57557)
776 Acadia Drive Se
Calgary, Alberta
Welcome Home!This beautifully renovated, turn-key home is packed with high-end finishes and sits directly across from a serene park. From the moment you step inside, you’ll fall in love with the spacious living room featuring massive picture windows, a manicured front yard view, and a cozy marble-faced gas fireplace that fills the space with natural light and warmth.The open dining area offers great sight lines into the updated kitchen, complete with stainless steel appliances, full-height shaker-style cabinets, laminate countertops, and an island with breakfast bar and extra storage.Down the hall, the primary bedroom features bright windows and a private 2-piece ensuite. Two additional generously sized bedrooms offer deep closets and large windows. The main 4-piece bathroom has been refreshed with a modern shower/tub surround, laminate countertops, and a dual-flush toilet.The fully finished lower level boasts an expansive family room with oversized windows and a beautiful stone-faced gas fireplace with a wood mantle. A convenient kitchenette with tile backsplash and sink adds flexibility, along with a large fourth bedroom and a completely renovated 4-piece bathroom. A separate den or flex area offers the option of a fifth bedroom or a great home office. The laundry/utility room includes front-load appliances, ample storage, and a crawl space for additional organization.Enjoy the oversized double attached garage, plenty of street parking, and a private backyard oasis featuring a patio, full fencing, and a storage shed.Recent updates include double Eco Shield Plygem windows, a fully renovated kitchen and bathrooms, and fresh paint throughout.All of this is just steps to schools, parks, Willow Park Golf & Country Club, Southcentre Mall, Trico Centre, Fish Creek Park, and major roadways for an easy commute.This move-in-ready gem truly has it all—schedule your showing today! (id:57557)
21 Bear Creek Drive
High Level, Alberta
Are you looking for the perfect lot to build or place your NEW home? Or perhaps looking for investment properties? Look no further !! These lots are located in the newer sub-division of High Level . Embrace the Stunning Northern lifestyle and choose from various different yard sites in this neighborhood, start living your dreams today! (id:57557)
11 - 53 Ferndale Drive S
Barrie, Ontario
Perfect for first-time buyers, downsizers, or retirees seeking a low-maintenance lifestyle, this beautifully updated main-floor condo offers exceptional value in Barrie's sought-after Manhattan condo community. Welcome to 11-53 Ferndale Drive South an 809 sq ft, 2-bedroom unit featuring a bright open-concept layout with modern upgrades throughout. Enjoy stainless steel appliances, a stylish tiled backsplash, new laminate flooring, and cozy Canadian-made carpet in the bedrooms. Step outside to your own private backyard, and enjoy the convenience of front-row parking and a secure building entrance in a clean, friendly neighborhood. The community includes a central playground, gazebo, and park benches surrounded by green space perfect for relaxing or enjoying time outdoors. Nature lovers will appreciate the nearby Bear Creek Eco Park and scenic hiking trails through the Ardagh Bluffs. Plus, you're just minutes from Barrie's beautiful beaches, Kempenfelt Bay marina, downtown shops and restaurants, public transit, the GO Train, and commuter routes. A move-in ready unit in one of Barrie's most desirable communities book your showing today! (id:57557)
1138 Old Second Road N
Springwater, Ontario
This beautiful 4-bedroom bungalow is nestled on a pristine 19.88-acre lot, offering the perfect blend of rural charm and modern comfort. Whether you're seeking space for your hobbies or simply a peaceful lifestyle surrounded by nature, this property delivers. Outdoors, you'll find an impressive 2,000 sq ft heated shop with oversized doors ideal for , car enthusiasts, or hobbyists. A three stall barn and multiple fenced paddocks provide excellent functionality for equestrian or hobby farm use. The large in-ground pool area complete with cabana and 2pc washroom is perfect for summer entertaining, family fun, or simply unwinding under the open sky. This property truly offers something for everyone. Inside the home, the layout is spacious and thoughtfully designed. The bright eat-in kitchen boasts an abundance of counter space and cabinetry, perfect for family meals or entertaining. A formal dining room offers a great space for hosting, while the cozy family room, complete with a propane fireplace, is ideal for relaxing evenings. One of the homes standout features is the sunroom, with curved glass windows that provide panoramic views of the surrounding landscaping ideal spot to enjoy your morning coffee or unwind at the end of the day. The primary bedroom features both his and hers closets and a private 3-piece ensuite. Three additional bedrooms offer versatility for family, guests, or a dedicated home office. The spacious laundry/mudroom with direct access to the garage adds extra convenience. 22KW Generac keeps you and your family fully functional in the event of a power outage This is a rare opportunity to own a private slice of paradise just minutes from the 400 & town. Don't miss your chance to experience the lifestyle that 1138 Old Second Road has to offer. (id:57557)
19 Sagewood Avenue
Barrie, Ontario
Welcome to 19 Sagewood Avenue, a nearly new townhome in Barrie's Coveted South End! This one-year-new townhouse offers the perfect blend of comfort, convenience, and modern style. Ideally located close to all major amenities, Highway 400, and the Barrie South GO Station, this home is perfect for commuters and families alike. Step inside to find beautiful laminate flooring throughout the main level, with a bright and open-concept layout featuring a spacious living room and a stylish kitchen. Enjoy stainless steel appliances, ample counter space, and plenty of storage ideal for everyday living and entertaining. Large windows flood the home with natural light, while the convenient inside entry from the single garage adds practicality. Central A/C is already installed for your comfort, and with no sidewalk, theres extra parking available on the driveway. The front and back yards feature lush green lawns, and the backyard is partially fenced for added privacy. Don't miss your chance to own this move-in-ready gem in one of Barrie's most desirable neighbourhoods! Available Sept 1, 2025 (id:57557)
5509 Line 8 N
Oro-Medonte, Ontario
Top 5 Reasons You Will Love This Home: 1) Designed for entertaining, this home features a spacious two-tier deck, a large private yard with a firepit, and a refreshing above-ground pool, ideal for summer gatherings and laid-back weekends at home 2) Impeccably designed for comfort and functionality, the bungalow offers cozy gas fireplaces on both levels, a fully finished basement with plenty of room for a home office or guest retreat, ample storage, and a heated garage for year-round convenience 3) Experience the best of both worlds, peaceful country living in Moonstone with easy access to Barrie and Orillia, just 20 minutes away, and under 90 minutes to the GTA for work or weekend escapes 4) Whether its quiet evenings indoors or lively get-togethers outdoors, this home provides space to connect and unwind, with inviting living areas, nicely sized bedrooms, a generous backyard, and a versatile basement perfect for families or visiting guests 5) Set in a warm, family-friendly neighbourhood where community thrives, kids ride their bikes freely, and Mount St. Louis Moonstone is just minutes away, providing a location that truly feels like home. 1,214 above grade sq.ft. plus 1029 sq.ft. finished basement. Visit our website for more detailed information. (id:57557)
73 College Crescent
Barrie, Ontario
Beautiful 4 Level Backsplit with a lot off upgrades, fresh painted, Conveniently Located Steps To Georgian College, Rvh & Minutes To Local Shopping. This 3 Bedroom, 2 Bath Home Features A Separate Side Entrance W/ In-Law Suite Potential. Welcoming Front Entrance W/ Large Deck. Cozy Spacious Family Room W/ Fireplace, Walk-Out To Deck And Private Fully Fenced Yard. Living/Dining Room W/ Hardwood Floors. (id:57557)
Lot 32 Mighton Crt Pt 272
Clearview, Ontario
Long Term Investment Opportunity! Welcome To Your Own Private Oasis In A Country Setting Located Just Minutes From Wasaga Beach And Collingwood. Nestled Within Close Proximity To Beautiful Beaches, Walking/Bike Trails, Breathtaking Scenic Views And Blue Mountain Ski Resort.Great Location For Outdoor Enthusiasts Seeking To Take Advantage Of Year-Round Entertainment & Activities In Surrounding Areas. There Are No Building Or Development Permits, Water, Sewer Services Available Now Or Anticipated In The Near Future. All Roads Unassumed/Unmaintained. (id:57557)
Upper Unit - 38 Reynolds Lane
Barrie, Ontario
MOVE-IN READY MAIN FLOOR UNIT IN A GREAT LOCATION WITH A PRIVATE BACKYARD & GARAGE PARKING! Ready to love where you live? This freshly updated, clean, and well-maintained main floor of a bungalow in Barrie's established Edgehill neighbourhood offers comfort, convenience, and charm all in one. Set on a quiet, low-traffic street surrounded by parks, trails, and open green space, you're also just minutes from Highway 400, bus stops, school pick-up routes, shopping, dining, and entertainment. Enjoy 1,351 square feet of stair-free, carpet-free living featuring warm hardwood flooring, neutral paint for a bright and airy feel, and freshly painted walls throughout. The bright eat-in kitchen features classic wood-toned cabinetry, generous counter space, and newer stainless steel appliances, along with a sliding door walkout to your own private backyard with a patio, perfect for outdoor relaxation or entertaining. Three bedrooms include a spacious primary suite with a 3-piece ensuite and dual closets, and you'll love the added convenience of in-suite laundry, a double garage with parking for two, plus one additional driveway spot. Move-in ready with all the right features in a location that just makes sense! (id:57557)
3 - 51 King Street
Barrie, Ontario
Office Condominium For Sale located in South Barrie Business Park area on King Street at the corner of Reid Drive. Approx. 1812 sf with 1492 sf on the ground floor and approx. 320 sf finished Mezzanine. Ample parking off King St entrance. Second windowed entranceway facing Reid Dr. allowing for more signage / exposure. Main Entrance opens into large open air reception/workspace with nicely finished staircase to Mezzanine office area. Two washrooms, kitchenette, a 'boardroom' , private office , and storage area. Large front and rear windows allowing plenty of natural light. A/C and sprinklers. Seller leaseback option. Close to 400 / Mapleview interchange. (id:57557)
131 Atherley Road
Orillia, Ontario
A fantastic opportunity awaits with a high-visibility and high-traffic location for the right business. This building has two offices, a reception area, and a two-bay garage. The property is paved, with room to park all around the building. It has great exposure as it is situated on the main road. Neighbours include a car dealership, a car wash, a bakery, and multiple retail locations. The zoning is C4i(H1), which is approved for Building Supply Offices, Convenience Stores, Financial, Fitness, Grocery, Laundromats, Light Equipment Sales and Service, Motel, Vehicle Accessories Stores, Personal Service Shops, Rental Stores, Restaurants, Retail Outlets, and Service or Repair Shops. Under Existing Uses, Motor Vehicle Repair Shop and Motor Vehicle Sales Establishment are considered permitted uses. Showings By Appointment Only!!! (id:57557)
102 Landscape Drive
Oro-Medonte, Ontario
Top 5 Reasons You Will Love This Home: 1) Meticulously finished end-unit freehold townhome bungalow impressing even the most discerning buyers with its impeccable craftsmanship and attention to detail 2) Gourmet kitchen featuring custom cabinetry, quartz countertops, stainless-steel appliances, a farmhouse sink, a large island with a built-in microwave, ample recessed lights, and an open-concept layout 3) Enjoy a serene private outdoor space with no neighbours behind, surrounded by tall mature trees along with an electrical awning for the deck and an outdoor sprinkler system 4) Fully finished walkout basement offering additional living space access to an interlock patio, a spacious bedroom, and a full bathroom 5) High-end features include hand-scraped hardwood floors on the main level, 9' ceilings, California shutters, two gas fireplaces enclosed in a stone surround, transom windows, shaker-style doors, upgraded light fixtures, a gas line for a barbeque, and a stunning reclaimed brick wall leading down to the basement. 1,585 above grade sq.ft. plus a fully finished basement. Visit our website for more detailed information. (id:57557)
5 Middleton Drive
Wasaga Beach, Ontario
A fantastic opportunity for the discerning buyerthis 2021-built 4-bedroom home offers over 3,000 sq ft of beautifully finished living space (above grade), set on a 54-ft wide lot backing onto tranquil farmland for added privacy and open views. The main floor features 9-ft ceilings, hardwood flooring, a private office/den, and a full laundry room. The thoughtfully designed layout includes generous living and dining spaces, ideal for both everyday comfort and entertaining. Upstairs, all four bedrooms offer walk-in closets and access to either private or semi-private ensuite bathrooms. The spacious primary suite is complete with dual walk-in closets and a luxurious 5-piece ensuite. A second-floor open-concept den adds versatility perfect as a study, reading nook, or additional lounge area. Hardwood flooring continues throughout the upper level, paired with high-quality finishes that reflect pride of ownership. Premium location just minutes from shopping, The RecPlex, Beaches 5 & 6 and 20 minutes to Collingwood and Blue Mountain. (id:57557)
4 Schooner Lane
Tay, Ontario
Top 5 Reasons You Will Love This Home: 1) Charming year-round home or cottage retreat, just minutes off Highway 400, an ideal summer getaway or peaceful escape in any season 2) Stunning perennial gardens and a beautifully designed outdoor space, perfect for entertaining while enjoying breathtaking views of Georgian Bay and spectacular sunsets 3) Well-maintained and full of character, featuring a cozy pellet fireplace, three spacious bedrooms, and an incredible double-car garage with a loft, perfect for extra storage or a creative workspace 4) Relax and unwind in the screened-in sunroom, soak in the luxurious soaker tub, and take advantage of ample parking for family and guests 5) Unbeatable location close to restaurants, golf courses, scenic walking trails, and easy access to Barrie and Orillia, offering the best of both nature and convenience. 889 above-grade sq.ft. Visit our website for more detailed information. (id:57557)
Riverside Drive
Oak Point, New Brunswick
Welcome to your private escape in New Brunswicks coveted cottage country! This expansive 4348 sq. metre waterfront lot sits along the serene Oyster River, offering direct access to the Miramichi Inner Bay ideal for kayaking, canoeing, or fishing right from your shoreline. Surrounded by mature trees, this lush, wooded parcel provides exceptional privacy and natural beauty. With gentle riverbank slopes, visible road access, and a peaceful setting just 15 minutes from Miramichi, its the perfect canvas for your dream cottage, off-grid cabin, or future investment. One photo even includes clearly marked property lines, giving you a birds eye view of the opportunity at hand. Whether you're looking for a quiet personal retreat or a strategic waterfront asset, this property checks all the boxes. Don't miss this rare offering on one of the regions most scenic stretches of water. (id:57557)
2405 - 39 Mary Street E
Barrie, Ontario
Don't Miss This Gem W/Amazing Lake & CN Tower Views On High Floor! Like New, well maintained 3 Bedrooms + Den At Liberty Central By The Lake Two. Sun-Filled & Spacious (Southeast) Corner Unit With Windows In Every Bedroom. Almost 900 Sq Ft (Incl.Balcony) Plus A South-Facing Oversized Balcony With Views Of The Lake Ontario And Cn Tower. Close To Transit, Restaurants, Parks, Running And Bike Trails By The Harbourfront, Hardwood Throughout. Modern Finishes With Upgd Lights. Primary Bedroom With Ensuite And Double Closet! **EXTRAS** Stainless Steel Appliances: Stove, Fridge, Microwave, Fan Hood; Stacked Washer & Dryer, Tenant Pays For Utilities. (id:57557)
7b, 133 25 Avenue Sw
Calgary, Alberta
Urban Living with Breathtaking Downtown Views – Welcome to Mission! Experience the best of inner-city living in this beautifully appointed 2-bedroom, 1-bathroom condo, perfectly located in the heart of Mission, one of Calgary’s most vibrant and walkable communities. Set in a well-managed, adult-only building, this turnkey unit offers unobstructed 180° north-facing views of Calgary’s iconic downtown skyline—truly a rare and inspiring backdrop for your everyday life. Step inside to discover a spacious open-concept layout designed for both comfort and function. The large living and dining areas offer ample space to entertain or relax, while oversized windows flood the space with natural light and frame stunning panoramic cityscapes. The modern kitchen features plenty of cabinetry and counter space, seamlessly blending into the living area for a contemporary, connected feel. Both bedrooms are generously sized, offering flexibility for a home office, guest room, or roommate living. Enjoy the convenience of in-suite laundry, underground heated parking, and a huge private patio/deck—perfect for summer nights, container gardening, or just soaking in the city lights. Enjoy unbeatable proximity to the Calgary Stampede Grounds, the future Entertainment District, the Elbow River pathways, and 4th Street’s renowned shops, cafés, and dining. Whether you’re a professional, downsizer, or savvy investor, this condo combines urban luxury, lock-and-leave ease, and a location that truly defines Calgary lifestyle. Don’t miss your chance to live in one of the city’s most desirable communities with unmatched views and amenities! (id:57557)
142 Rowe Street
Bradford West Gwillimbury, Ontario
Brand new and never lived in, this executive detached home in sought-after Bond Head sits on a premium lot with a walk-out basement, offering endless potential for extended living space. Designed with luxury in mind, enjoy 9 ceilings and smooth ceilings throughout, paired with rich hardwood flooring on all levels. The thoughtfully laid-out floor plan features 4 spacious bedrooms, each with its own private ensuite, including a spa-like primary retreat for ultimate relaxation. The upgraded kitchen is perfect for everyday living and entertaining with a upgraded walk-in pantry and servery. Central vacuum included. A perfect blend of comfort, style, and functionality -- ready for your family to move in and make it home. (id:57557)
29 Plank Road
Bradford West Gwillimbury, Ontario
Welcome to this stunning detached home in highly sought-after Bond Head, offering 2,923 sq ft of luxurious living space. Featuring 4 spacious bedrooms, each with its own private ensuite, this home is perfect for growing families or those who love to entertain. Situated on a premium extra-deep lot with no sidewalk, enjoy added privacy and ample parking. The separate side entrance adds potential for future income or in-law suite. Designed with elegance in mind, this home boasts smooth ceilings and hardwood flooring throughout, along with an upgraded kitchen perfect for the modern chef. Central vacuum included for added convenience. A true gem not to be missed! (id:57557)
10 Gold Finch Place
Vaughan, Ontario
Welcome to 10 Gold Finch Place A True Gem in Woodbridge! Nestled on a premium 37.34 x 128.33 ft lot in one of West Woodbridges most desirable neighbourhoods, this home boasts 4 bed and 4 bath and has been upgraded to offer elite luxury and comfort.From the moment you arrive, you'll notice the grand curb appeal and true pride of ownership. Step inside to a thoughtfully designed layout featuring a striking main foyer with an elegant oak staircase, newly upgraded flooring, and a modern front entry door that sets the tone for whats to come. From the welcoming foyer, you'll find a spacious formal living and dining room perfect for entertaining guests or hosting special occasions. The renovated kitchen is a chefs dream, complete with quartz countertops, a sunny eat-in area, and walk-out access to a beautiful sunroom. The sunroom is a standout feature of the homes being bright, airy, and usable all year round, it offers a warm and inviting atmosphere with a working fireplace, whether you're relaxing after a long day, or entertaining guests, this space is ideal for both quiet retreats and vibrant gatherings blending comfort and function in every season. Unwind in the family room featuring a Gas fireplace and a custom entertainment wall. Additional main floor highlights include a convenient laundry room, oversized pantry, and a 2-piece powder room.Upstairs, the primary suite offers a tranquil retreat with a fully upgraded 5-piece ensuite and a large walk-in closet. Three additional generously sized bedrooms share another modern 4-piece bathroom, also recently upgraded.The fully finished upgraded basement with separate entrance adds incredible versatility featuring a second kitchen, ample countertop space, and plenty of storage. Perfect for multi-generational living, rental income, or extended family use. Step outside and enjoy the beautifully landscaped backyard, featuring a new gazebo perfect for shaded outdoor lounging and with a new fire pit. (id:57557)
15 Circle Court
Markham, Ontario
Located In Top Ranked Bayview Glen & St. Robert School District, Custom Builder's Model/Own Home On A Private Cul De Sac, Panoramic Ravine View. Recently renovated basement apartment and registered as a legal secondary dwelling with the Town of Markham. It meets all building code requirements for fire safety, plumbing, and electrical work.Features Bright and Airy: Large, full-size windows throughout flood the space with natural light. Open Concept Living: The spacious open layout creates an inviting and comfortable atmosphere. Modern Lighting: New pot lights illuminate the living and family room areas. Private Entrance: Enjoy a separate walkout entrance leading to a newly interlocked pathway, providing convenient access to the driveway. 1 Parking Space (id:57557)
5 Amherst Circle
Vaughan, Ontario
Welcome to this beautifully maintained freehold 3-storey townhome, offering over 2000 sq ft of living space, hardwood floors throughout, an eat-in kitchen with a large island and built-in pantry, a rarely offered 2-car garage, and a private balcony, all located in the heart of Maple - one of Vaughan's most desirable communities. This home combines space, style, and convenience, making it perfect for families, professionals, or investors. Enjoy a spacious, open-concept layout filled with tons of natural light, creating a warm and inviting atmosphere. The open kitchen features a large island, perfect for meal prep, casual dining, and entertaining. The kitchen also leads to a private balcony, where you can enjoy barbecuing or lounging in your own outdoor retreat. Every closet in the home comes with built-in organizers, maximizing storage space and functionality. The expansive living and dining areas are ideal for hosting or relaxing with family. Location, Location, Location! You're just a short walk to Maple GO Station, making commuting to Toronto a breeze. The Civic Centre Resource Library is also within walking distance, along with top-rated schools, parks, shopping, and restaurants. A short drive brings you to Vaughan Metropolitan Centre subway, Vaughan Mills Shopping Centre, and Cortellucci Vaughan Hospital. This is a rare opportunity to own a well-designed, low-maintenance townhome in one of Vaughan's most connected and rapidly growing neighbourhoods. A Must See !! (id:57557)
912 - 85 Oneida Crescent
Richmond Hill, Ontario
Luxurious just over four years old condo Build by Pemberton, bright and spacious one bedroom with Den (Den large enough to be a second bedroom). S/E exposure with larger Balcony. Kitchen offers stainless steel appliances, Quartz countertops, under mount lighting, and glass tile backsplash, Wide plank laminate flooring throughout, 9 ft smooth ceilings throughout and double door closet in bedroom, underground large parking close to elevator and one locker included. Building offers 24 concierge, visitor parking, gym, party room, outdoor patio and BBQ area, pet wash station, guest suite. Quick walk to Langstaff GO station, walking distance to Yonge Street, Park, Community center, school, shopping, entertainment, quick drive to Highways 7/407. (id:57557)
1 Cunningham Drive
Bradford West Gwillimbury, Ontario
Brand new, never lived in this stunning corner lot home offers bright, spacious living with a thoughtfully designed layout. Featuring soaring 9 ceilings and hardwood floors throughout, this 4-bedroom home boasts private ensuites in every room for ultimate comfort and convenience. The upgraded kitchen is a chefs dream with modern finishes and ample storage. Enjoy the added bonus of central vacuum included. A rare opportunity to own a luxury home direct from the builder move in and enjoy! (id:57557)
5 Toulouse Court
Markham, Ontario
Great Location, Stunning 4 Bedrooms Corner Semi-Detached House In Quiet & Beautiful Cornell Community. Close To All Amenities, Community Centre, Primary & Secondary Schools Nearby. Easy Access To Public Transport. Beautiful And Large Kitchen With All Stainless Steel Appliances On Second Floor. Primary Bedroom Has 4Pc Ensuite & Walk-In Closet. (id:57557)
16675 Ninth Line
Whitchurch-Stouffville, Ontario
Rare bungalow on forested ravine lot. Tucked among multi-million dollar homes, this charming and well-maintained 3+1 bedroom bungalow offers over 1,700 sq ft on a secluded, tree-lined 2.35-acre lot a rare opportunity to enjoy country living with upscale potential. Filled with warmth and character, the home blends rustic charm with modern comforts. The sun-filled eat-in kitchen features a breakfast area perfect for casual dining and entertaining. An open-concept living/dining room showcases vaulted ceilings, hardwood floors, and stylish wood paneling that adds to the home's inviting atmosphere. Enjoy relaxation in the walk-out sunroom, with tranquil views of lush gardens and a peaceful forest & ravine backdrop. Step onto the deck to savour your morning coffee or gather around the firepit for cozy evenings under the stars. The finished lower level offers flexible living with a spacious recreation room, a fourth bedroom, and a generous workshop with built-in workbench ideal for hobbies & crafts. All main-floor bedrooms feature hardwood floors and large windows with serene, natural views. Perfectly located just minutes from Stouffville, Uxbridge, and Newmarket, with easy access to golf clubs, equestrian centres, Musselmans Lake, and the Ballantrae Community Centre. Whether you choose to renovate or build your forever home, this rare property offers privacy, natural beauty, and a prestigious address in one of the areas most desirable enclaves. (id:57557)

