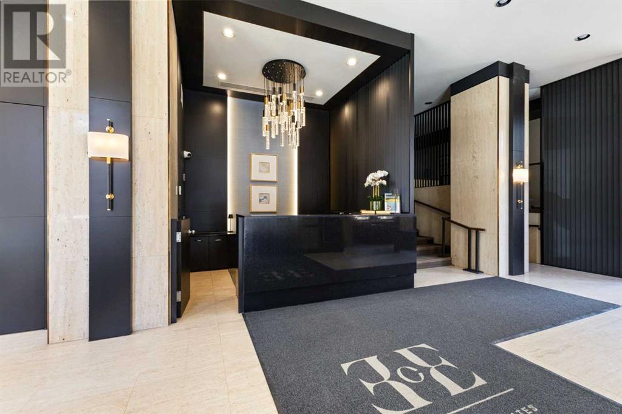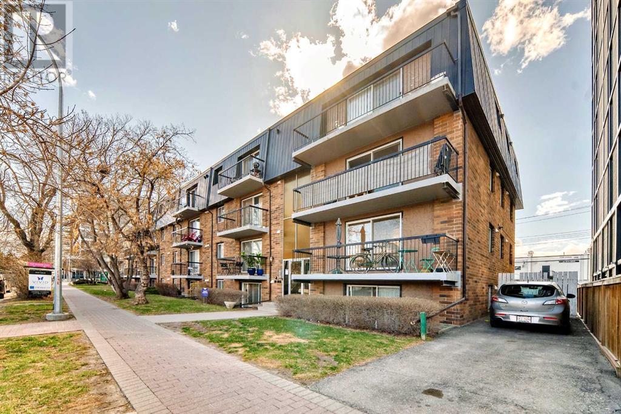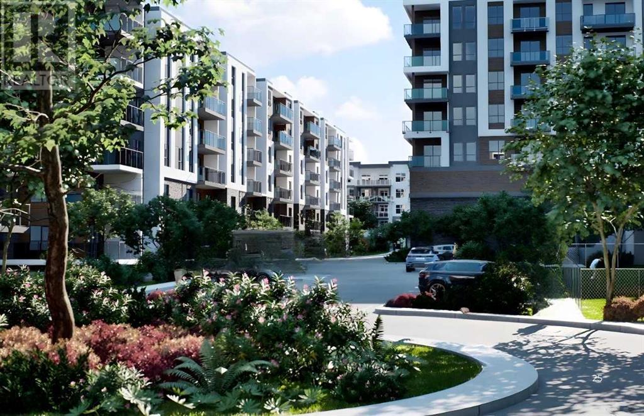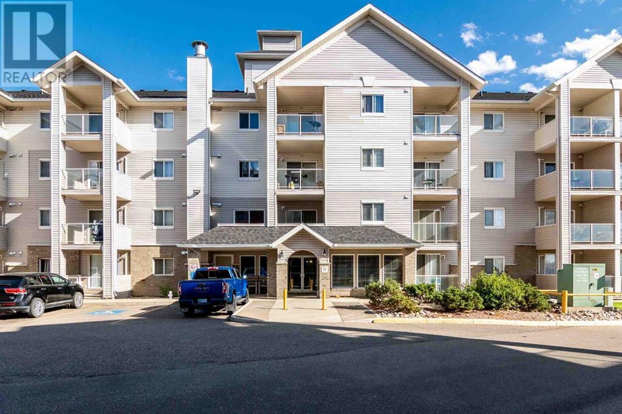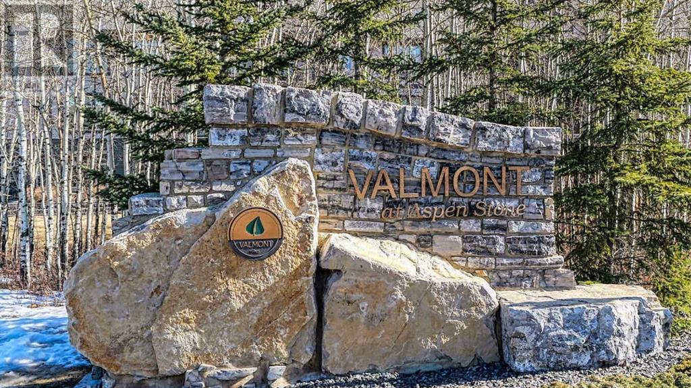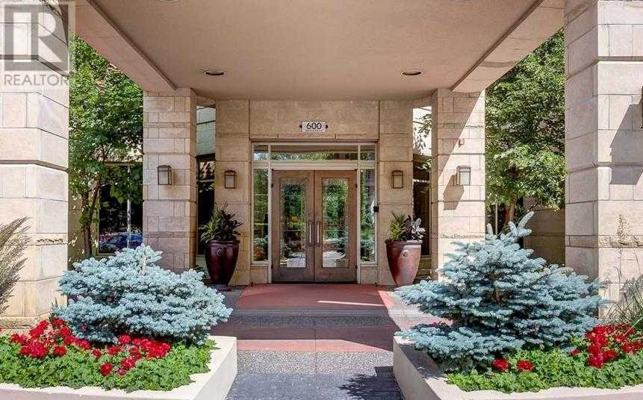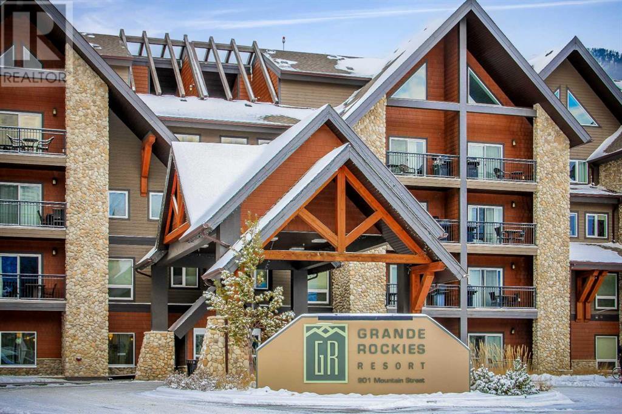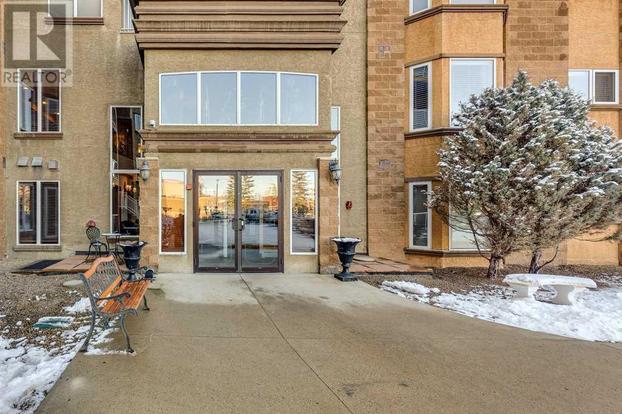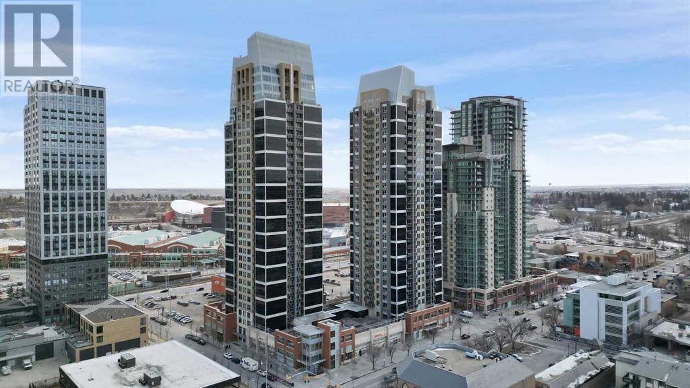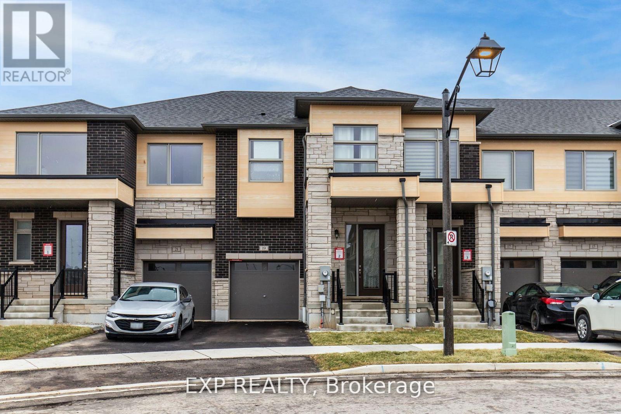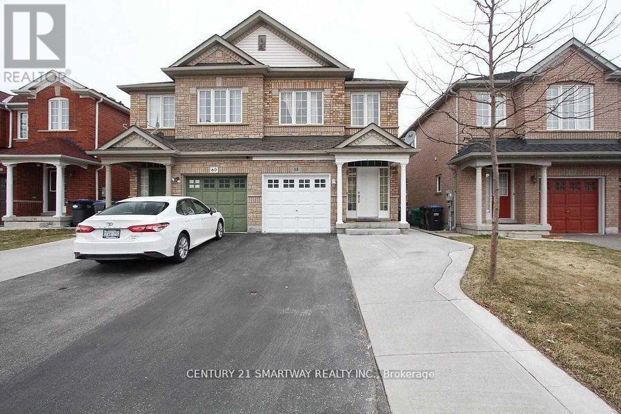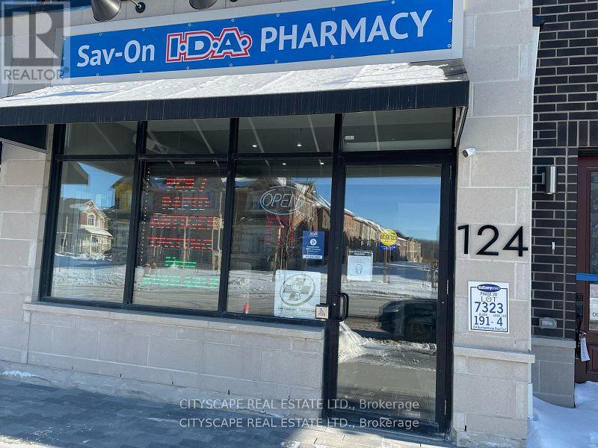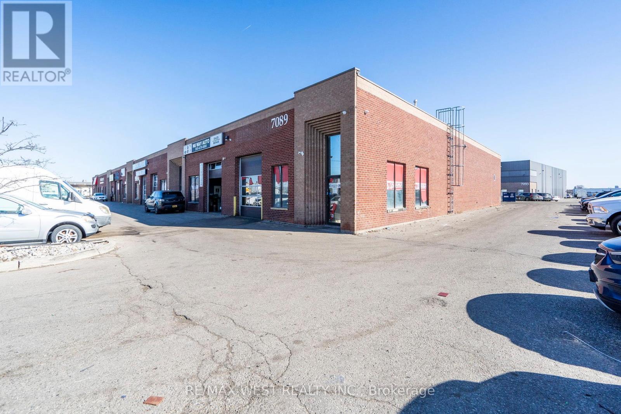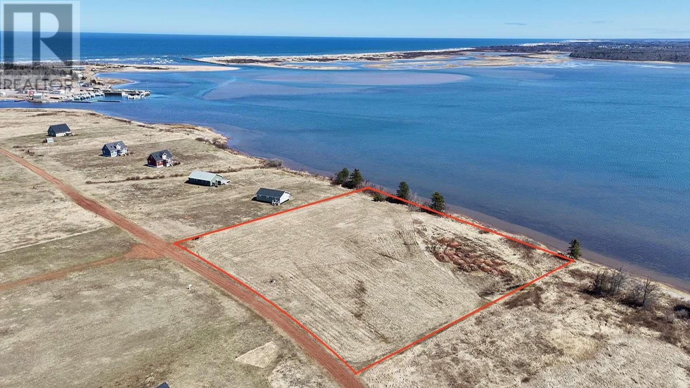405, 238 Sage Valley Common Nw
Calgary, Alberta
Discover the perfect blend of style, comfort, and convenience in this beautifully designed 1-bedroom plus den condo. Located in a sleek, modern building just steps away from vibrant restaurants, a lively commercial plaza, and public transit, this home offers everything you need right at your doorstep. Inside, you'll be greeted by a bright and airy open-concept layout, highlighted by large windows that fill the space with natural light. The high-end finishes throughout—including quartz countertops, undermount sinks, and stainless steel appliances—create a contemporary, upscale feel. Whether you're whipping up meals in the stylish kitchen or relaxing in the cozy living area, every inch of this unit is thoughtfully designed for modern living. Enjoy morning coffee or evening drinks on your private balcony, where you can take in peaceful views and fresh air. Perfect for first-time buyers, investors, or anyone looking to downsize without compromising on quality, this condo is a rare find in a sought-after location. Don't miss your chance to call this beautiful space home—schedule your private tour today! (id:57557)
C400, 500 Eau Claire Avenue Sw
Calgary, Alberta
The Pinnacle of Urban Sophistication. This exceptional 3,022 square foot sub-penthouse residence offers an unparalleled standard of refined living. Situated within the distinguished address of 500 Eau Claire Avenue SW. This two-bedroom, three-bathroom, plus den apartment is a testament to classic design, meticulous craftsmanship, and an unwavering commitment to sophisticated comfort. Upon entering via a private lobby landing, residents are immediately enveloped in an atmosphere of understated grandeur. The meticulously designed living and dining areas flow seamlessly, offering an ideal setting for both intimate gatherings and grand entertaining. Thoughtfully curated finishes, including bespoke millwork underscore the residence's exceptional quality. Adjacent to the kitchen, the versatile den provides a dedicated space for a home office, library, or media room, adapting effortlessly to the discerning homeowner's needs. The primary bedroom is a sanctuary of tranquility, boasting generous proportions, a private loft, and a ensuite bathroom. The well-appointed second bedroom offers ample closet space, ensuring comfort and privacy for guests or family. Beyond the exquisite interiors, residents of this sub-penthouse enjoy exclusive access to premium building amenities, including fitness center, indoor pool/spa, a residents' lounge, and dedicated concierge services. Featuring two side by side parking stalls with close proximity to the elevator. A rare opportunity to acquire a truly exceptional property in the heart of the city, with quick access to the downtown core and the new Eau Claire Athletic Club. (id:57557)
201, 315 9a Street Nw
Calgary, Alberta
Welcome to this 2-bedroom, 1-bathroom condo with 781 sq ft of open-concept living. Features a large balcony, combined living/dining area, and functional galley kitchen. Step out onto your large private balcony, ideal for morning coffee or evening sunsets. Located just a short stroll from the vibrant shops, cafes, and restaurants of Kensington, and only a few blocks from the scenic Bow River pathways, this home offers the ultimate urban lifestyle. Just blocks from the Bow River, downtown, transit, and all the shops and restaurants of Kensington. Enjoy urban living with all the essentials right outside your door. Book your showing today! (id:57557)
519, 2026 81 Street Sw
Calgary, Alberta
Welcome home to your wonderful 5th floor 2 bedroom/1 bath spacious condo! Enjoy your luxury vinyl plank flooring, quartz countertops, stainless steel appliances and MOUNTAIN VIEWS on your private balcony! Grocery shopping in the winter will be a breeze with future commercial amenities, cafes, retail, shopping, and your HEATED underground parking spot with storage!! Photos are representative. (id:57557)
112, 1616 Saamis Drive Nw
Medicine Hat, Alberta
River view one bedroom plus living room located in Axxess condos. This main floor unit has full river valley views from southern exposure. Primary bedroom is a good sized and separate living room/den plus an eat in kitchen area with sliding doors to the covered deck. The four piece bathroom also has the laundry area. Well kept building, this unit comes with an assigned parking stall with plug in outside. This unit is being sold "as is, where is" on date of possession. (id:57557)
122, 15 Aspenmont Heights Sw
Calgary, Alberta
Stunning 2-Bed, 2-Bath Condo in Sought-After Aspen!Welcome to Approx. 900 square feet of beautifully maintained living space in the heart of the prestigious Aspen community. This bright and airy unit offers an open-concept layout that perfectly blends style and functionality.Enjoy a spacious kitchen with sleek granite countertops, ample cabinetry, and a seamless flow into the generous living and dining areas—ideal for entertaining or relaxing in comfort. The two large bedrooms are thoughtfully separated for privacy, with both the main and primary ensuite featuring a luxurious double vanity's. Vinyl plank flooring runs throughout, the living areas adding modern flair and durability.Additional features include underground titled parking, access to an on-site recreation facility, and proximity to scenic bike paths, top-rated schools, and premier shopping destinations.Whether you’re a first-time buyer, downsizing, or investor—this home is made for you. Don’t miss out on this exceptional opportunity in Aspen! (id:57557)
207, 600 Princeton Way Sw
Calgary, Alberta
Discover unparalleled luxury at the prestigious Princeton Grand, a stunning 3,100 square foot contemporary residence along the Bow River, across from Prince’s Island Park. Recently renovated under the direction of Paul Lavoie Interior Design, this stunning "furnished" home offers two spacious bedrooms, three lavish bathrooms, and breathtaking river and park views. A private elevator opens to an expansive layout featuring a chef’s kitchen with exotic granite countertops, high-gloss Schenk cabinetry, Sub-Zero and Wolf appliances, a wine fridge, and an expansive pantry. The sunlit south dining room, complete with a cozy gas fireplace, leads to a private BBQ balcony. The elegant living room boasts a large bow window overlooking the park, a Statuario quartz fireplace surround and access to a sprawling terrace overlooking the river and park. A lovely den is situated next to the living room featuring a built-in desk and library. A grand “gallery” hallway leads to the opulent primary suite, featuring two walk-in closets, a built-in wine fridge, a private balcony, and a spa-like ensuite with a jet tub, walk-through double shower, and dual vanities. A second bedroom includes its own ensuite and walk-in closet, adjacent to a fully equipped laundry room. Princeton Grand offers an exclusive lifestyle with full concierge service, two parking stalls, private storage, a library/conference room, fitness and wellness amenities, guest accommodations, and an elegant wine room. One of Calgary’s most distinguished addresses—this is an exceptional opportunity to own a home of rare elegance and sophistication with modern amenities. (id:57557)
205 Rot. E+f, 901 Mountain Street
Canmore, Alberta
Imagine owning a luxury mountain retreat in Canmore—without the full-time commitment or cost of a traditional vacation home. This fractional ownership opportunity gives you 12 weeks per year in a beautifully appointed resort unit, allowing you to experience every season in the Rockies hassle-free. Unlike a timeshare, this is titled real estate ownership, meaning you hold equity in a prime Canmore location. Your 12 weeks rotate annually, ensuring a mix of peak seasons and quieter escapes. Whether it’s skiing in winter, hiking in summer, or simply unwinding in the mountains, this is an affordable way to own a piece of Canmore. This fully furnished unit features high-end finishes, an open-concept layout, and all the comforts of home—gourmet kitchen, gas fireplace, private balcony with breathtaking views, spa-like bathroom, in-suite laundry, underground parking, and ample storage. As an owner, enjoy resort-style amenities: a year-round heated outdoor pool, hot tubs, fitness center, and on-site dining. Professionally managed, all you have to do is arrive and enjoy. Plus, you’re steps from downtown Canmore and minutes from Banff, Kananaskis, and world-class skiing. Opportunities like this are rare—luxury, affordability, and stress-free ownership all in one. If you've dreamed of a Canmore getaway but want a smarter way to own, now’s your chance. Contact me today for details! (id:57557)
304, 5300 48 Street
Red Deer, Alberta
Welcome to this beautiful, renovated condo in the sought after building of Sierras of Heritage Village. Walk into the nice sized entrance and onto the kitchen that has plenty of cabinets and counter space, which is open to the living room, making this a great space to entertain your friends or spend time with family. The primary bedroom is a great size and allows for a king bed with plenty of closet space. Off the living area - there is a covered private deck. The condo has been recently renovated and offers a beautiful vinyl plank floor throughout, new counter tops, updated plumbing fixtures, appliances, all blinds and window coverings. The condo offers an abundance of large windows throughout the home that lets the natural light soar through making it a bright and sunny space. This building is designed for active adult living, it is a 55+ building and offers an abundance of amenities including a games room, community center with a full kitchen, library, workshop, fitness center, crafts room and a pool with a hot tub. There are several extras and upgrades including , A/C, natural gas to the deck, garburator, an underground titled parking stall and storage unit. No pets allowed. Underground parking is titled. Storage spot is labelled DD and the parking stall is OO (I've attached a picture of it in photos), the storage is just past the woodworking room, you have to go through an unmarked door and then you'll find it. It's on the north side of the garage. There will be a fob to the garage and instructions on how to find the parking stall and storage unit on the counter in the unit. (id:57557)
205 Rot. D, 901 Mountain Street
Canmore, Alberta
Imagine owning a luxury mountain retreat in Canmore—without the full-time commitment or cost of a traditional vacation home. This fractional ownership opportunity gives you 6 weeks per year in a beautifully appointed resort unit, allowing you to experience every season in the Rockies hassle-free. Unlike a timeshare, this is titled real estate ownership, meaning you hold equity in a prime Canmore location. Your 6 weeks rotate annually, ensuring a mix of peak seasons and quieter escapes. Whether it’s skiing in winter, hiking in summer, or simply unwinding in the mountains, this is an affordable way to own a piece of Canmore. This fully furnished unit features high-end finishes, an open-concept layout, and all the comforts of home—gourmet kitchen, gas fireplace, private balcony with breathtaking views, spa-like bathroom, in-suite laundry, underground parking, and ample storage. As an owner, enjoy resort-style amenities: a year-round heated outdoor pool, hot tubs, fitness center, and on-site dining. Professionally managed, all you have to do is arrive and enjoy. Plus, you’re steps from downtown Canmore and minutes from Banff, Kananaskis, and world-class skiing. Opportunities like this are rare—luxury, affordability, and stress-free ownership all in one. If you've dreamed of a Canmore getaway but want a smarter way to own, now’s your chance. Contact me today for details! (id:57557)
A, 134a 6 Avenue
Strathmore, Alberta
Move in NOW.3 Bedrooms. In Suite Laundry. Storage Shed. Assigned Parking Stall. Rear Alley.Off Street Parking. Main Floor Living. open Concept. Bright and Spacious. Private South Deck. Downtown Strathmore. Directly Across from Sacred Heart School. K-12. Steps to Kinsmen Park/Lake.Pet Friendly with Board Approval (id:57557)
406, 54 Wildflower Rise Se
Airdrie, Alberta
With city and pond views this top floor 2 bed 2 bath model is beautifully equipped with a generous kitchen island, in suite laundry and primary bedroom that features a double vanity in the ensuite. Capped off by underground titled parking this a wonderful opportunity. Photos are representative. (id:57557)
2901, 211 13 Avenue Se
Calgary, Alberta
Located way, way up on the 29th floor of NUERA, this sub-penthouse offers sweeping views to the south along with soaring 10ft ceilings to go with floor to ceiling windows. In addition to the magnificent perch, homes on these upper levels are very quiet with only 6 units per floor as well as providing the owner a prime titled parking on P1 with an extra wide stall. Inside the spacious unit you have a very functional and attractive kitchen with updated stainless appliances, loads of granite counter top and storage space in the maple cabinets. Porcelain tile floors adorn the floors and run through the entry, kitchen, bathroom and living areas. Each of the two generous bedrooms enjoy large windows and warmly carpeted floors. The primary suite has a substantial walk-in closet, and an ensuite complete with a separate 10mm glass tiled shower, swirl pool bath and granite counters. The secondary bath also sports a large 10mm glass and tile shower, vessel sink and granite counters. In suite stacked laundry is a must as are the contemporary blinds to darken the windows in the times that is required. Your modest $670 per month condo fee includes the normal condo necessities plus an amazing owner’s gym, outdoor courtyard, a huge bicycle storage area that is second to none (subject to small additional annual fee), daytime concierge service, an assigned storage unit, and a clean, attractive, secured and well-maintained building you can be proud of. The shops and restaurants of the east Beltline, BMO Centre, Saddledome and the rest of Stampede Park are all right there in convenient walking distance with the new 17th Ave entrance. The recently modified and much approved Stampede LRT Station could not be handier. All of this is really an outstanding package and can now be yours. Come and see for yourself today! (id:57557)
1410, 12 Ironside Street
Red Deer, Alberta
This condo is located in the desired subdivision of Inglewood West, Red Deer. It is found on the top floor and offers excellent views. Walk into the spacious entrance and into the kitchen that offers plenty of cabinets and counterspace, which is open to the living area, making this a great space to entertain your friends or spend time with family. Off the living room, there is a good sized, private and covered deck. Offering one large bedroom, a full bathroom with laundry in the unit. There is an abundance of large windows throughout to let in the natural sunlight, making this a bright and airy home. Assigned parking stall is located outside the front door. The building also offers an elevator and secure entry. (id:57557)
19 Molnar Crescent
Brantford, Ontario
Experience modern living in this pristine 2-story townhome, ideally situated in a welcoming, family-oriented neighborhood! Designed for contemporary lifestyles, the home features an airy open-concept layout with 9-foot ceilings and rich hardwood flooring across the main level. The state-of-the-art kitchen is a culinary haven, equipped with gleaming stainless steel appliances, a generous island for prep or seating, and sophisticated quartz countertops complemented by a chic tile backsplash. A sprawling living area flows seamlessly to the backyard, creating an effortless blend of indoor and outdoor spaces. Upstairs, unwind in the lavish owners suite, offering a spa-inspired 4-piece ensuite and a walk-in closet. Two additional spacious bedrooms ensure versatility for family, guests, or a home office. Located moments from the forthcoming Southwest Community Park development, this turnkey townhome combines style, comfort, and conveniencedont let this gem slip away! (id:57557)
10 Palace Street Unit# C3
Kitchener, Ontario
Welcome to this beautifully designed 2-bedroom, 1.5-bath stacked townhouse, ideally situated in the vibrant and highly sought-after Laurentian Commons community. This modern and stylish unit offers the perfect blend of comfort, convenience, and urban living, with all the amenities you need just steps from your door.The home features a thoughtfully laid-out floor plan across two levels. On the second floor, you'll find a welcoming entrance hall, a spacious and contemporary kitchen complete with sleek quartz countertops and stainless steel appliances, and a convenient powder room. The open-concept living and dining area flow seamlessly onto a private balcony, providing scenic views of the park and road—perfect for morning coffee or evening relaxation. Upstairs on the third floor, you’ll find two generously sized bedrooms, a full 4-piece bathroom with a bathtub, and an in-unit laundry room for added convenience. One of the bedrooms also includes a private balcony, offering an additional outdoor retreat. This home comes with one designated parking space and is finished with modern touches throughout, ensuring a stylish and comfortable lifestyle.Located in the heart of Laurentian Commons, you’ll enjoy easy access to Highway 7/8, making commuting a breeze. You’re also just moments away from an abundance of local amenities including McLennan Park, shopping centers, restaurants, schools, and public transit.Utilities are extra. Don’t miss this opportunity to live in one of the most desirable communities in the area—schedule your viewing today! (id:57557)
58 Feather Reed Way
Brampton, Ontario
Welcome to your new home .This beautiful 4-bedroom Semi Detached house offers the perfect blend of comfort and style. Main floor Living Dining with Sep Family room, Hardwood floors grace the main and second levels, while the family-sized kitchen features ceramic tiles and a built-in pantry. Retreat to the master bedroom, complete with a 5-piece ensuite and a spacious walk-in closet. Enjoy the convenience of being close to schools, parks, plazas, hospitals, and a recreation center. The exterior features an upgraded concrete pathway that wraps around the whole property, giving you more space in the front and more entertainment space in the backyard. This Charming house is ready to become your family's new home. **EXTRAS** All ELF's, 1 Stove, 1 Fridge, 1 Dishwasher, 1 Washer, 1 Dryer. (id:57557)
Lower - 3 Sanctbury Place
Toronto, Ontario
ALL INCLUSIVE: beautifully updated 2-bedroom basement apartment at 3 Sanctbury Place, nestled in the serene and family-friendly Eringate-Centennial-West Deane neighbourhood of Etobicoke. This bright and spacious lower-level unit boasts a private separate entrance, modern finishes throughout, and the convenience of ensuite laundry. The open-concept layout includes a well-equipped kitchen, generous living space, and two full-sized bedrooms. Enjoy the peace of mind with all utilities included in the rent, and benefit from the added perk of one dedicated parking spot. Situated on a quiet residential street, this home offers easy access to nearby parks, schools, transit options, and shopping centers, making it an ideal choice for professionals or tenants seeking a tranquil yet connected living environment. Move-in ready and available immediately. Heat, Electricity, Water and Parking Included. WIFI is NOT Included. (id:57557)
2737 Dufferin Street
Toronto, Ontario
Exceptional location at Dufferin and Eglington. Excellent space for office/School/Retail/Cafe with signage fronting onto Dufferin St. Newly constructed building with modern high end leasehold improvements. Furniture is included in rent along with use of four parking stalls for the duration of the lease. Potential for additional guest/staff parking if required. Restaurant zoning is permitted. (id:57557)
1 - 124 Burnhamthorpe Road E
Oakville, Ontario
Motivated Seller Very Low rent. , Great Opportunity! Excellent Turnkey pharmacy for sale in one of the best and densely Populated Prestigious Oakville Residential Neighborhood .Surrounded with lots of homes & where thousands of new residential units are under construction. The Space Is Wonderfully Designed And Features Modern High-End Finishes, Approx. 700 SQF. **Low rent $2000 including TMI + HST. Lease Remaining-1years $2000 per Month Plus 5 years $2500/Month, Sale Of Business Without Property.(inventory &development chargers not included in sale price.) (id:57557)
7 - 7089 Torbram Road
Mississauga, Ontario
Profitable, well-established auto body collision center in a prime Mississauga location with ample parking. Fully equipped with all necessary tools and machinery to handle a variety of repair jobs. Features convenient drive-in doors at both the front and rear of the facility. Excellent online reputation with a 5.0-star rating on Google. (id:57557)
407 26 St Sw
Edmonton, Alberta
Welcome to The Nathan by San Rufo Homes — a stunning duplex that offers the perfect blend of space, comfort, and modern functionality. Designed with families in mind, this home features three generously sized bedrooms and two and a half well-appointed bathrooms, providing plenty of room for everyone to live and grow. The private primary bedroom serves as a peaceful retreat, complete with a spacious walk-in closet and full ensuite for added luxury. The heart of the home is the oversized kitchen island with a stylish flush eating ledge — perfect for casual meals or hosting guests with ease. A spacious bonus room adds even more flexibility, ideal for movie nights, a home office, or a play area. Say goodbye to hauling laundry up and down stairs with the convenient second-floor laundry room. A double attached front garage offers ample space for two vehicles and a side entrance adds convenience and future development potential. Photos are representative. (id:57557)
47 Great Village Lornevale Road
Great Village, Nova Scotia
Looking for a country home in the Nova Scotia countryside? Here is your chance to own a country estate home that looks to be from the turn of the century. This home is nestled away in Great Village, close to all amenities including schools, shopping, gas and just a quick drive to the north tip of the Cobequid Bay. This home boasts over 2600 sqft of living space. Five bedrooms, large country kitchen, living room and 2 full bathrooms (1 up / 1 down). Lots of storage, hardwood floors, steel roof, municipal sewer, oil forced furnace (2012 indoor tank), 100 amp breaker panel, oversized electric hot water heater. The property has a large covered porch that spans the front of the home looking out onto the road over a large front lawn. This home has a circular paved driveway with lots of room for multiple cars. Don't miss on this turn of the century home (stone foundation is in excellent shape - come view for yourself). This white estate style home is a picture of what you would expect in the Nova Scotia countryside. Book your viewing today! (id:57557)
Lot Hawthorne Lane
Savage Harbour, Prince Edward Island
Discover 1.77 acres of pristine waterfront land in the peaceful Harbour View Dunes subdivision of Savage Harbour. Nestled at the end of a private laneway, this spacious lot offers unmatched privacy and tranquility. Just minutes from the world-renowned Crowbush Golf Course and the stunning beaches of the North Shore, this location blends natural beauty with convenience. The property includes underground utilities for a clean, streamlined look, and covenants are in place to protect your investment for years to come. Watch local fishing boats bring in the day?s catch and enjoy fresh ?Savage Blonde? oysters right from the nearby wharf. Surrounded by eagles and coastal wildlife, this is a dream location for nature lovers seeking a serene coastal retreat. (id:57557)


