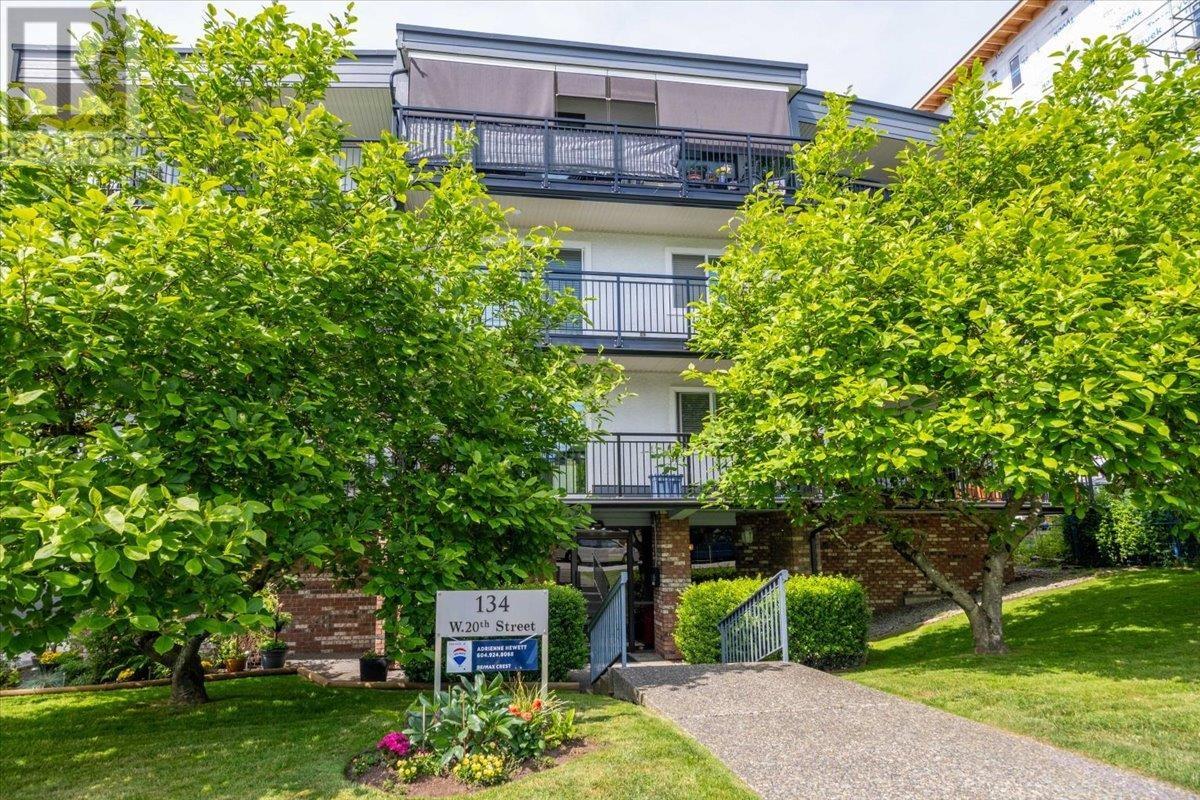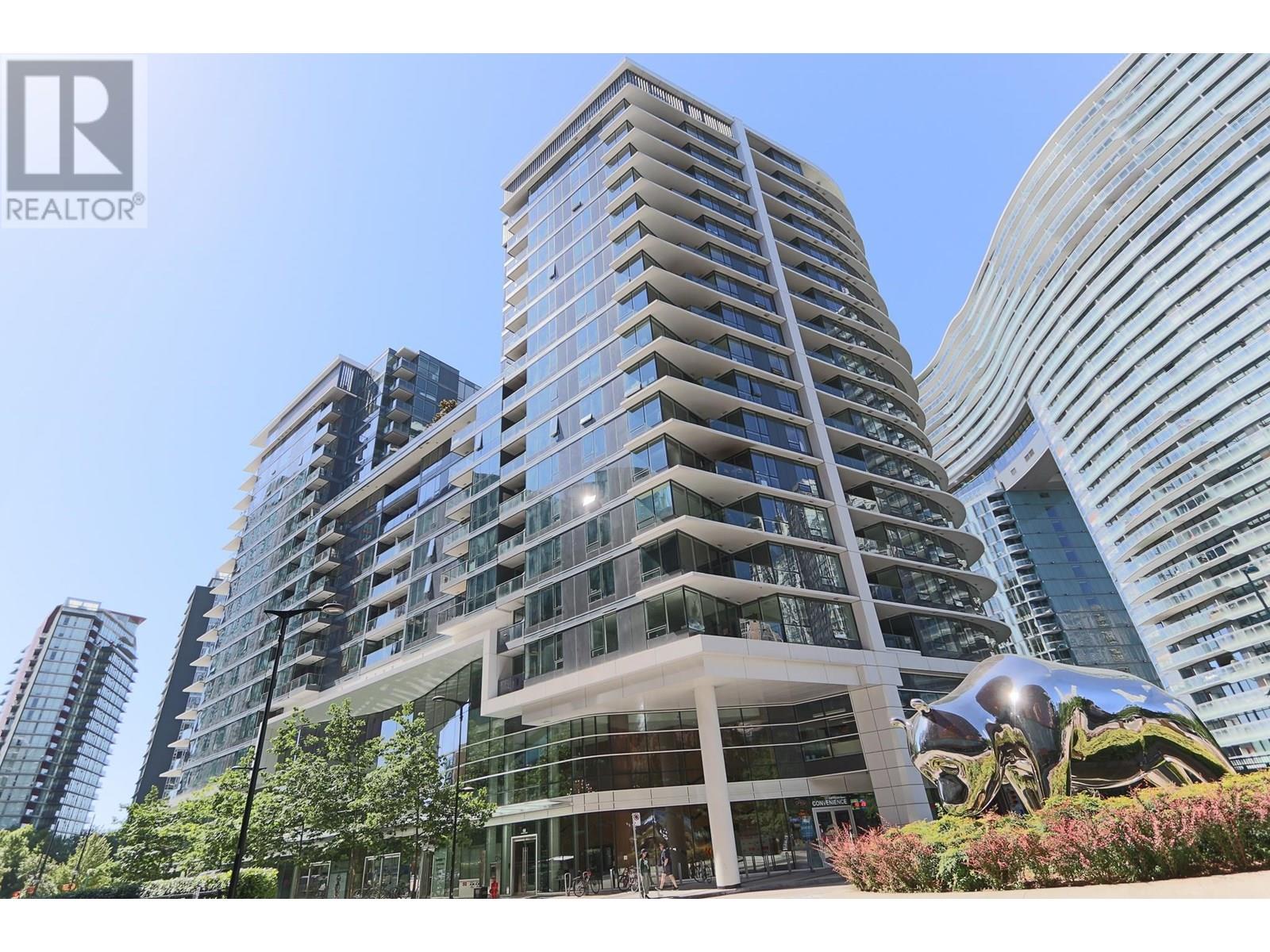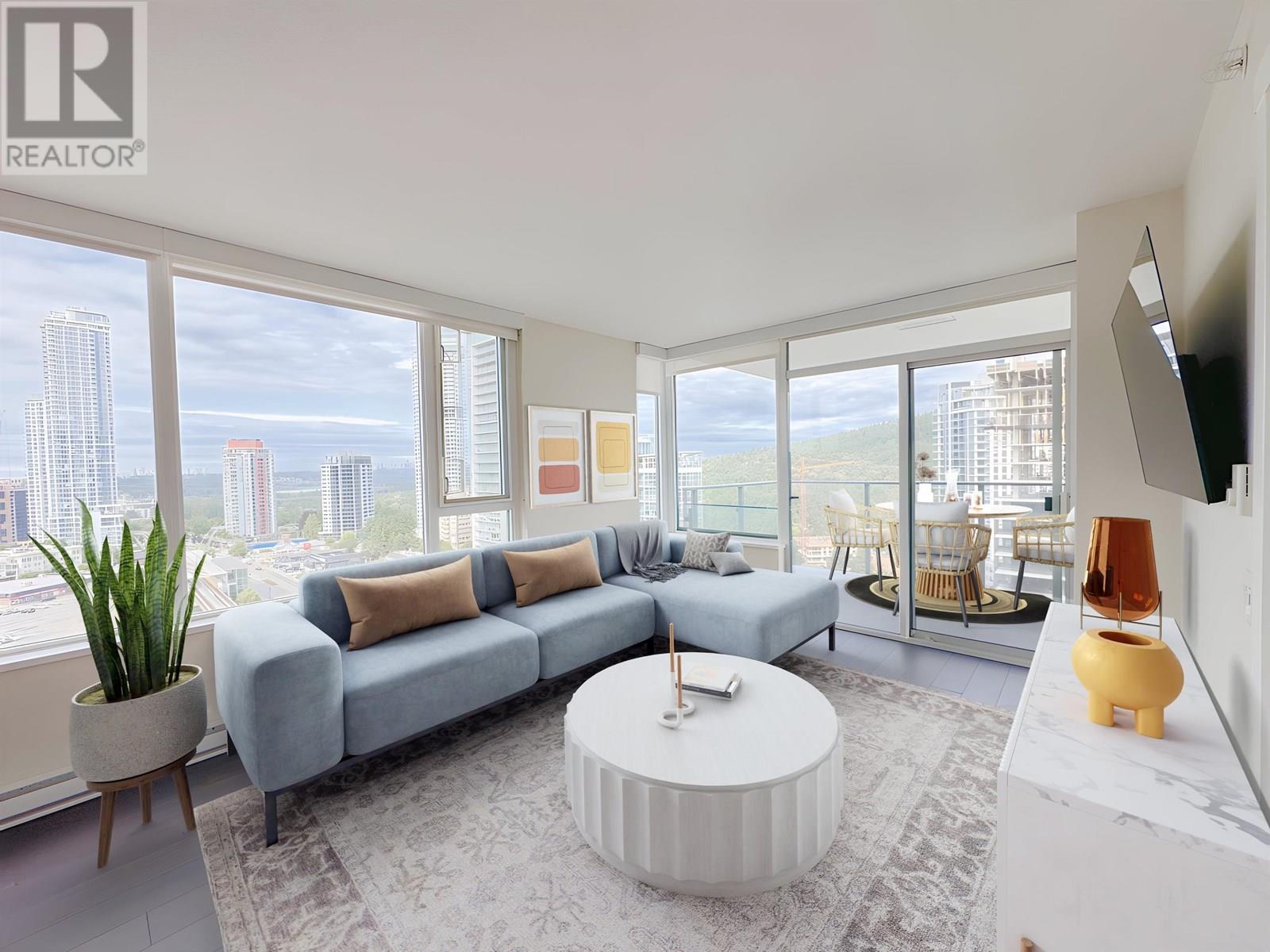110 8700 Ackroyd Road
Richmond, British Columbia
Rarely available SW corner unit! Excellent location. 5 minutes to Public Market, Price Smart, and T& T. 10 Mins walking distance to Richmond Center! very quiet 2 BR corner unit facing South & West with court yard View. Beautiful updates include Laminate floor, high quality Kitchen counter & Cabinet. One secure parking with in suite storage room. Perfect for live in and a Great Investment opportunity! well maintained strata with low strata fee. Many improvements for the building in the past: newer window (2024); newer elevator (2023); newer exterior wall painting(2022) roofing and piping has been renewed in the past as well; Best Valued property in the market! open house July 26 from 12:00 to 1:30; July 27, from 2:00 to 4:00; (id:57557)
47 160 Pembina Street
New Westminster, British Columbia
Rare centrally located end unit townhouse in Eagle Crest. New paint throughout the whole house with 3 good sized bedrooms & 2.5 bathrooms. This spacious unit that feels like a single-family home - it offers 1,815 square feet of living space with a large-fenced yard: one of the largest yards for any townhouse. Unit has in-house vacuum, vinyl plank flooring and carpet. All appliances have been replaced in a 2-year period: the stove is an induction system with an air fryer and conventional oven. New window blinds throughout the house. This is the most desirable unit in the complex as it is a corner unit with a private setting and a great deck with a view of the river. There are 2 parking spaces side-by-side outside and 2 inside. Open House July 27th 2pm-4pm. (id:57557)
Th D 1133 E 29th Street
North Vancouver, British Columbia
House-sized townhouse in prime Lynn Valley location! This is the largest townhouse currently on the market and offers exceptional space and value. Just steps to Lynn Valley Village, schools, and world-famous hiking/biking trails. The main level features generous living and dining rooms, an open kitchen with adjoining family room, and walk-out access to a fully fenced yard-perfect for families and pets. Upstairs you'll find three spacious bedrooms, including a stunning primary suite with vaulted ceilings and a fully renovated spa-like ensuite. Plus a bonus loft space perfect as a artist studio, office or quiet place to relax. The full basement offers endless flexibility-ideal for a gym, media room, or workshop. Two parking stalls and a storage locker included. All the space of a detached home with the convenience of strata living! (id:57557)
3104 938 Nelson Street
Vancouver, British Columbia
Photos do not do this home justice - This one of a kind trophy home at One Wall Centre has to be seen to be appreciated. With 11 foot floor to ceiling windows the 270 degree panoramic view is absolutely stunning from every room. Created by RodRozen Design, this show home was fully renovated with no expense spared - with features such as custom millwork, designer lighting, spa like bathrooms with Roberto Cavalli and Burberry tiles. As one of only 64 residences in the Sheraton's One Wall, you have 24 hour concierge, access to room service, hotel amenities, reduced hotel rates, and more. Rentals and Pets Welcome! This incredible home comes with 1 parking and 1 locker. Floor plan and tour on listing agents website. (id:57557)
1403 555 Sydney Avenue
Coquitlam, British Columbia
Bright and spacious 1 Bed + Den at Sydney by Ledingham McAllister - perched on the quiet side with open, unobstructed east-facing views that bring in beautiful morning light! This thoughtfully designed home features a large, square layout with 9' ceilings and panoramic outlooks from your living room and balcony. The oversized den is perfect for a home office or guest space, while the full-size Fisher & Paykel and KitchenAid appliances add function and style. Enjoy a spa-inspired bathroom with Kohler fixtures and a deep soaker tub. Feels like new and in excellent condition - without the premium price tag. Plus, entertain your guests in the building´s great party room, perfect for gatherings and celebrations. Includes 1 parking and 1 storage. Book your private showing today! (id:57557)
7 100 Wood Street
New Westminster, British Columbia
STUNNING ROOFTOP DECK WITH RIVER VIEWS! This bright, south-facing end-unit 3 bed, 2.5 bath townhome in River´s Walk offers stylish living and functional design. The main floor features an open layout with quartz counters, stainless steel appliances, gas fireplace for "cozy" vibes, extra windows for loads of natural light, a powder room, and laundry. Upstairs, the spacious primary bedroom boasts a private balcony and a 5-piece ensuite, with two more bedrooms and a 4-piece bath down the hall. The rooftop deck is the ultimate entertaining space-complete with gas, water, and power hookups. Enjoy a private fenced yard, a double tandem garage, and driveway parking for 3 vehicles. Walk to schools, parks, shopping, and transit in this vibrant Queensborough community. (id:57557)
110 2085 E 1st Avenue
Vancouver, British Columbia
GST INCLUDED! Welcome to this brand new PASSIVE home just steps from Commercial Drive,tucked on the quiet side of the building (not facing 1st Ave). This well-designed home features 3 bedrooms, 3 full bathrooms,and a versatile den, including one bedroom on the main floor-perfect for an in-law suite or home office. The open-concept main living area is ideal for everyday living and entertaining, while the upper floors offer two bright bedrooms, a den, and a private primary suite with a walk through closets, ensuite, and deck. Upgrades include laminate flooring throughout, and Zehnder ComfoAir Q air circulation system and the home comes with 1 storage locker. Enjoy being close to parks, cafes, and all the vibrant dining and culture that Commercial Drive has to offer. OH July 26/27 2-4pm. (id:57557)
3372 Fleming Street
Vancouver, British Columbia
Stunning new, family-friendly ½ duplex in the desirable Cedar Cottage area. This 2,048 SF home features 5 spacious bedrooms + 4 full baths, including ground-level legal suite with separate entrance - ideal as a mtg helper (rental or Air bnb) or space for extended family. The main level is filled with natural light, through an abundance of windows & skylights, accentuating the soaring 12´ vaulted ceilings & an open-concept layout with a chef-inspired kitchen, gas range, custom cabinetry & granite counters. Enjoy energy-efficient radiant in-floor heating, A/C & a sunny west-facing patio - perfect for outdoor entertaining. Includes an attached garage & ample storage. Steps to transit, parks, Trout Lake CC & schools: Lord Selkirk (K-7), Gladstone (8-12) (id:57557)
201 134 W 20th Street
North Vancouver, British Columbia
Stylishly renovated and bathed in natural light, this south-facing 1 bed + spacious den, 1 bath home offers sophisticated urban living just one block from the heart of central Lonsdale. The generous den is ideal as a home office, studio, or guest retreat. Step onto your large private balcony to enjoy quiet mornings or sunset views. Inside, you'll find brand new vinyl plank flooring over leveled concrete, a beautifully updated kitchen with granite countertops, stainless steel fridge, over-the-range microwave, and a modernized bathroom, gas fireplace, insuite storage, all freshly painted in a contemporary palette. Located in a well-established building with recent upgrades to balconies, windows, sliding doors, plumbing re-piped, exterior paint, plus partial elevator upgrade. Shared laundry, pet-friendly (dogs up to 99 lbs; second pet with strata approval), and overseen by a proactive strata with a healthy contingency fund. A rare blend of comfort, quality, and convenience,this is the one you´ve been waiting for. (id:57557)
75 9566 Tomicki Avenue
Richmond, British Columbia
Welcome to Wishing Tree by Polygon, a perfect home for families in central Richmond. This inviting 3-bed, 2-bath townhouse features 9' ceilings, new laminate flooring, and ceiling fans for comfort and fresh air all year. The modern kitchen with granite counters and stainless steel appliances makes family meals a joy. Upstairs are two spacious bedrooms and a full bath, plus a versatile ground-floor bedroom ideal for guests or a home office. Enjoy a fenced yard, a single garage with extra storage, and a second parking spot. The community offers a clubhouse, gym, lounge, and playground-just steps from great schools, parks, shops, and transit. (id:57557)
1507 68 Smithe Street
Vancouver, British Columbia
This exceptional 550 sqft 1 bed+den, air-conditioned unit offers a versatile layout. Designed with high-end finishes, this home includes in-suite laundry and a gourmet kitchen equipped with premium appliances and elegant stone countertops. Enjoy serene courtyard, water, and pool views from your private retreat, while benefiting from five-star building amenities, including concierge service and hotel-style conveniences. A perfect blend of sophistication, comfort, and functionality in one of Vancouver´s most sought-after addresses. (id:57557)
1908 602 Como Lake Avenue
Coquitlam, British Columbia
Welcome to Uptown 1 by Bosa! This bright and modern 2 bed, 1 bath corner unit offers 748 square ft of functional living with floor-to-ceiling windows, luxurious laminate flooring, and panoramic city and mountain views from every room. Enjoy a spacious 111 square ft balcony, a stylish kitchen with quartz countertops, gas range, marble backsplash, and European appliances. Steps from Burquitlam SkyTrain, Safeway, Starbucks, Lougheed Mall, parks, and just 10 mins to SFU. Amenities include a fully equipped gym, yoga studio, sauna, steam room, and owner´s lounge. 1 parking and locker included. Pets and rentals allowed. Perfect for first-time home buyers or investors seeking unbeatable value in West Coquitlam´s most walkable, connected community. Ready to move in! (id:57557)















