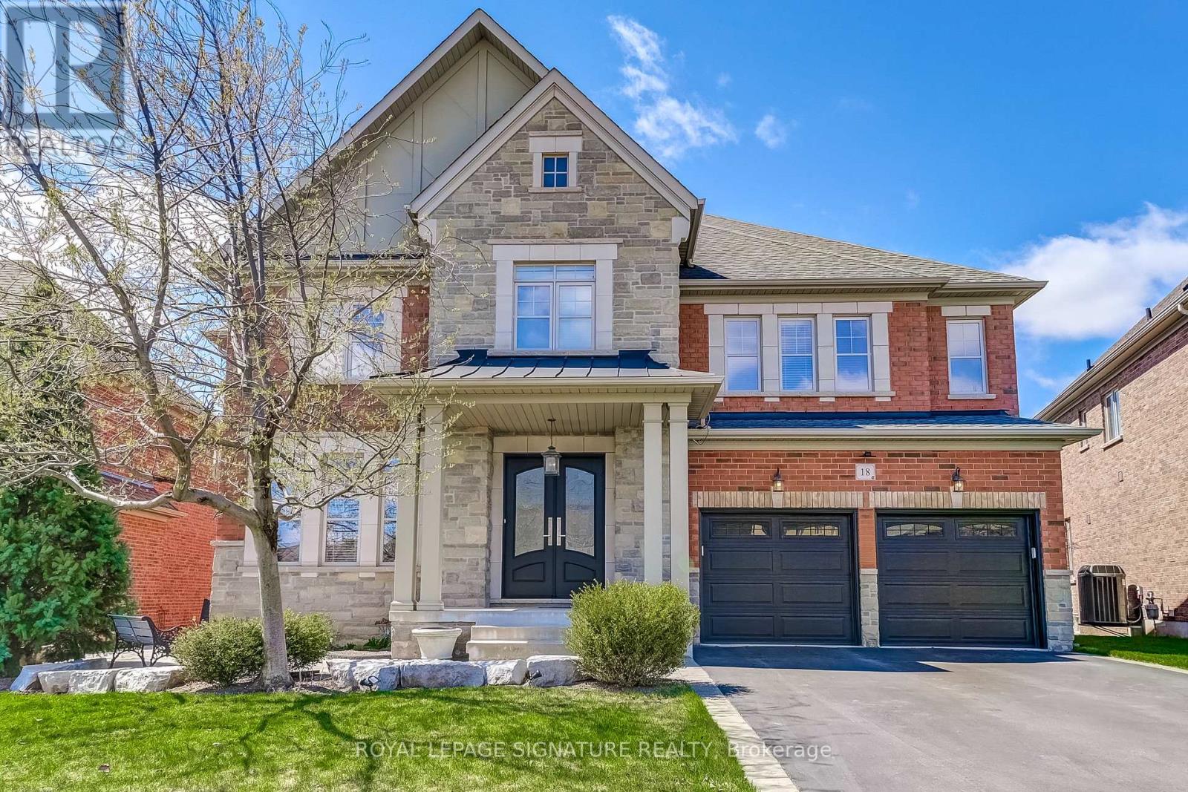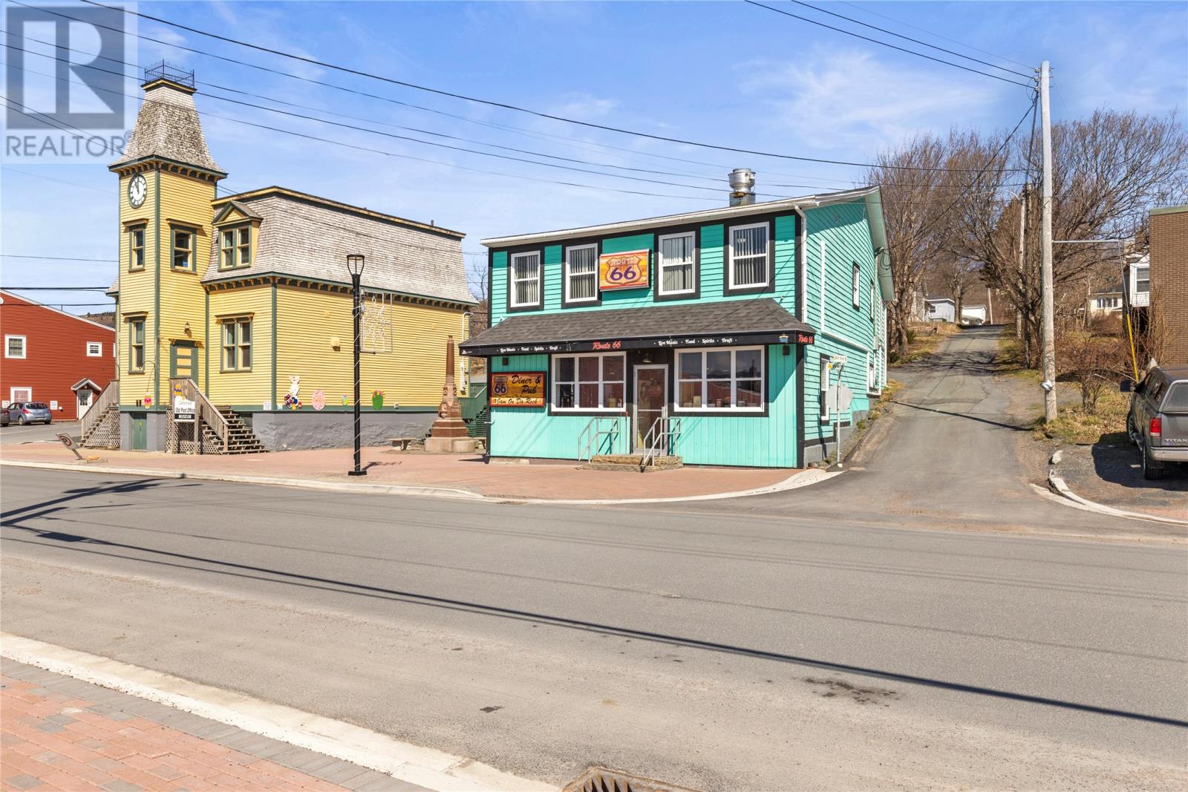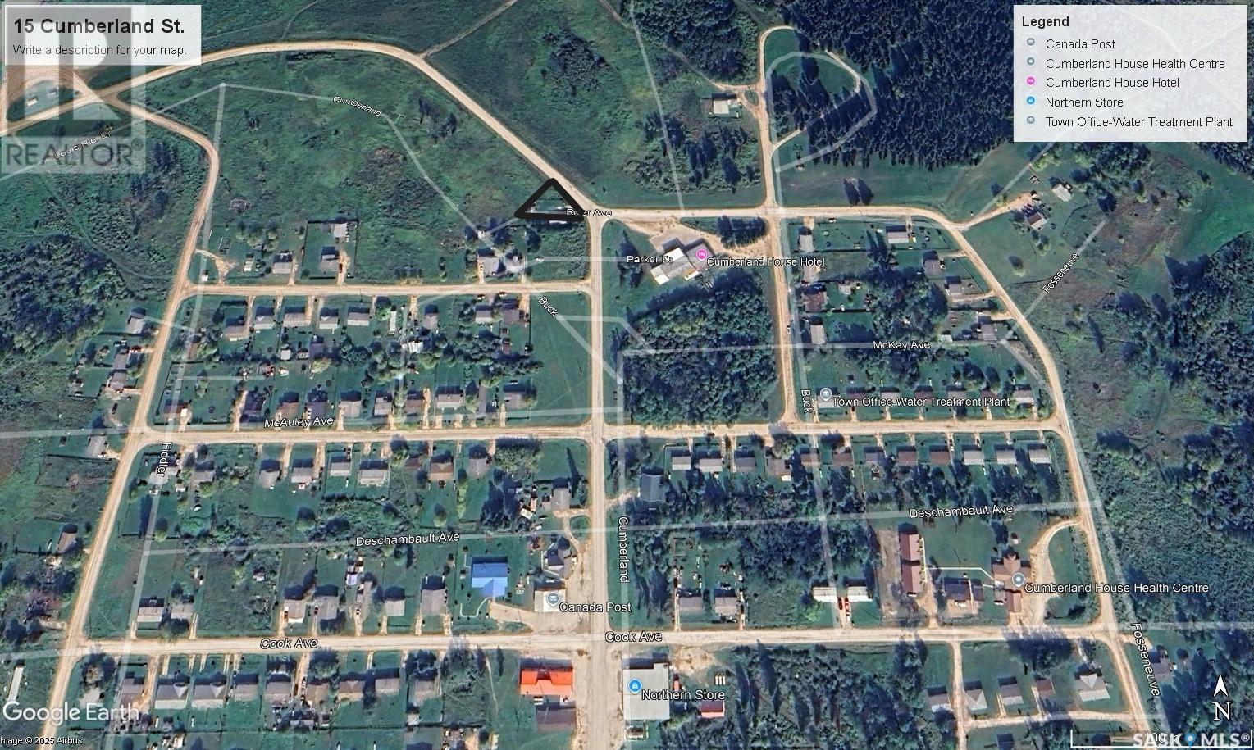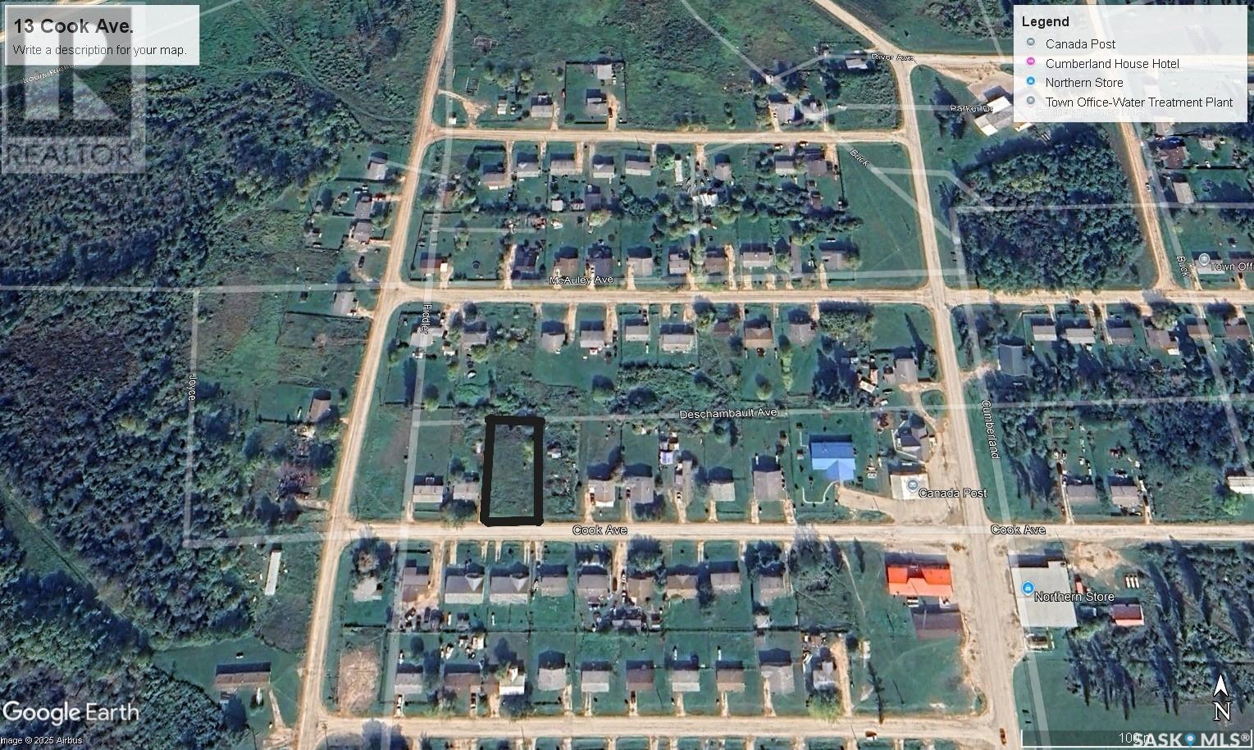68 Barley Trail
Stirling-Rawdon, Ontario
2 Storey Townhouse Built By Farnsworth Construction. Ceramic Tile In Foyers And Baths, Laminate Throughout, 9" Ceilings, Glass And Tile Shower In Ensuite Bath. Premium Kitchen Features Granite/Quartz Counter Tops, Ample Cabinetry, Open Concept Lr/Dr Area Leading Out To Back Yard. Stone And Vinyl Exterior With An Attached Garage And Inside Entry And Has 3 Bedrooms And 2 Full Baths And Powder Washroom With Quality Finishes Throughout. 1.5 Car Garage With Inside Entry, Wide Driveway, Walking Distance To The Heritage Trail, Downtown, Schools And Shopping. 5 Minutes To The Trent River And Oak Hills Golf Course. (id:57557)
48 - 314 Equestrian Way
Cambridge, Ontario
Welcome to this beautifully designed 3 Storey townhome, built in 2022, offering the perfect blend of comfort, functionality, and style. Featuring 2 spacious bedrooms plus a versatile loft that can be used as a third bedroom or office, and 2 modern bathrooms, this home is ideal for families. The ground level welcomes you with a generous foyer that can double as a cozy sitting area, along with interior garage access and an automatic garage door opener. The second floor boasts a bright, open concept living space filled with natural light, a stylish kitchen with a large island, walk in pantry/laundry room and stainless steel appliances. A 2 piece powder room adds extra convenience for guests. Upstairs on the third level, you'll find two well sized bedrooms, including a primary bedroom with ensuite privilege, a 4 piece bathroom smartly shared with hallway access for the second bedroom. The fourth level features a spacious loft, ideal as a third bedroom or home office, complete with a deep closet and walkout to an expansive rooftop terrace, perfect for entertaining or enjoying your morning coffee. This home includes two parking spaces and plenty of visitor parking. The low monthly maintenance fee covers landscaping and snow removal on roads. Located close to parks, schools, and transit, this modern, move in ready townhome offers everything you need in a vibrant and growing community! (id:57557)
826 Beach Boulevard
Hamilton, Ontario
Some homes just feel right the moment you step inside and 826 Beach Boulevard is one of them. This beautifully renovated 4-bedroom character home blends timeless charm with modern upgrades, offering bright, open-concept living just steps from the lakefront.Set in a scenic and family-friendly neighbourhood, the home welcomes you with a sun-filled main floor thats been thoughtfully redesigned for todays lifestyle. The spacious living and dining areas flow seamlessly into a custom kitchen featuring a striking combination of stone and butcher block countertops, premium appliances, updated lighting, and elegant finishes throughout.The updates extend well beyond aesthetics. This home features newer flooring, updated bathrooms, a 200-amp electrical service, smart home features (including connected lighting, thermostat, and smoke/CO detectors), a newer roof, upgraded driveway, and an outdoor kitchen perfect for entertaining in the beautifully landscaped backyard.Upstairs, youll find four generously sized bedrooms and a stunning 4-piece bathroom. The massive third-floor loft offers a versatile retreat, ideal as a private primary suite, creative space, or guest room. The lower level includes a laundry room and a convenient workshop area for all your projects and storage needs.Outdoor lovers will appreciate evening strolls along the waterfront, with direct access just across the street. A scenic 12-kilometer trail stretches from downtown Burlington to Stoney Creek, providing breathtaking shoreline views perfect for walking, jogging, or biking.One of the standout features of this home is its unbeatable location. Bordering Burlington, it offers quick access to the QEW and an easy commute to the GTA, while enjoying the peaceful charm of Hamiltons lakeside community.826 Beach Boulevard is more than just a house its a lifestyle. Move in and enjoy the perfect balance of comfort, character, and convenience. (id:57557)
18 Flanders Road
Brampton, Ontario
Stunning Home in the Prestigious Estates of Credit Ridge-Home features unparalleled luxury with approx. 4,217 sqft +1,600 sqft Finished Bsmt on a Premium Lot. A spacious driveway accommodating up to 7 vehicles, including a tandem 3 car garage, this home provides convenience and ample parking for large families or gatherings. Upon entry, you're greeted by an elegant foyer leading to the expansive main floor. The open concept living and dining rooms are perfect for entertaining, while the private office provides a quiet space for work. The family room features a striking gas fireplace and open to above ceiling with a beautiful waffle design. The breakfast area is bathed in natural light, with a garden door leading to a private deck, fenced yard and an interlock patio. The chefs kitchen is a dream, featuring S/S appls including a fridge, double built-in ovens, an induction stove top and a built-in dishwasher. The sleek quartz countertops are enhanced by a waterfall breakfast bar, providing plenty of space for meal prep and casual dining. A servery and a large W/I pantry provide additional storage and organization. A convenient entrance from the garage leads to service stairs down to the basement. The second floor features a serene retreat with 4 spacious bdrms and 3 baths. The primary bdrm is an oasis, featuring a cozy sitting area, a luxurious 5-piece ensuite with double sinks, a private toilet, a separate shower and a soaker tub. There is also a makeup counter, a window seat and an expansive walk-in closet. The 4th bdrm benefits from a3-piece ensuite. The finished bsmt is an entertainer's paradise, with a wet bar, games room, recreation room, exercise area and an additional office space. There's also a large cold room, workshop, storage room and utility room, providing ample storage and functionality. This is a MUST SEE property perfect for a growing family all you could need luxury, comfort and space to make lasting memories and make this property your new home! (id:57557)
180 Water Street
Carbonear, Newfoundland & Labrador
This is a unique opportunity where you can actually live above your business! 180 Water Street - Commercial Features: Licensed until next year - including upstairs, down stairs, front & back patios | 2 electrical panels (one for upstairs & one for down) | 6 Burner propane stove | 12 x 12 walk in cooler | 6 x 12 walk in freezer | 2 propane chip fryers | electric grill | industrial convection oven | beer fridge, drink cooler & coke machine | 3 head milkshake machine | 2 industrial coffee machines | stage with sound system | 3 mini-splits | 2 microwaves | patio furniture for 24 people | 62 people can be seated on the main floor | water front property. Upstairs has it's own entrance and includes more commercial space or can be used as an office / bedroom | event/living or dining area | 4 piece bathroom | washer & dryer hookup. All the windows except 2 have been upgraded in the last 5 years, the shingles were done in December. Purchase is subject to HST. Everything in the building including all antiques are included minus personal belongings. (id:57557)
#103 9820 165 St Nw Nw
Edmonton, Alberta
Welcome to The Vanier where a vibrant 55+ community and comfort thrive in West Edmonton. This bright main-floor Garden- facing condo offers 2 bedrooms, 2 baths, and convenient heated underground parking with storage cage (just steps away). Highlights include - 9’ ceilings, Open-Concept layout, Park Views & Abundant Natural Light throughout. The Kitchen has expansive cabinetry, a dedicated pantry, under cabinet lighting, garburator and center island. Dedicated dining space and Functional Living Space. The King Sized primary suite can accomodate larger furnishings & offers flexibilty of space + a walk-in closet and 3pc ensuite. A second bedroom/Den/Office and 4pc guest bath. Extras include in-suite laundry/ storage room and a private deck overlooking the mature trees. This building offers outstanding amenities: library, exercise room, party room, guest suite, car wash, social areas, shuffleboard and pool tables. Located on transit routes and within walking distance to groceries, shops, and medical services. (id:57557)
#301 9917 110 St Nw
Edmonton, Alberta
Lovingly cared for end unit condo in desirable Grandin! The large east facing balcony overlooks a greenspace and you can watch the seasonal streetcar as it travels over the high level bridge while you enjoy your morning coffee. This updated unit features newer stainless steel appliances in the maple kitchen with ample counter space. There is also in suite laundry, an updated bathroom with soaker tub and it even has an underground parking stall (#82)! The complex features an exercise room, sauna and social room. Condo fees include heat, water and power! Prime location for those working downtown or students going to post secondary. The Grandin LRT Station is steps away for easy access to Grant Macewan, NAIT or U of A, and a grocery store and restaurants are within walking distance a couple blocks away. (id:57557)
15 Cumberland Street
Cumberland House, Saskatchewan
Vacant, serviced, corner lot available to purchase in Cumberland House. Have a look. (id:57557)
612 1303 Richardson Road
Saskatoon, Saskatchewan
Welcome to unit 612 at 1303 Richardson Road in Saskatoon's beautiful Hampton Village! This townhome is a corner unit with tons of sunlight featuring 3 bedrooms and 2 bathrooms with 1254 sqft. The main level of this home features a spacious and open-concept living area with a full kitchen and a large 2-piece bathroom. This tidy home is in impeccable condition and features large windows throughout. On the upper level, are three spacious bedrooms with two of three featuring large walk-in closets. In addition, a full 4-piece bathroom is on the upper level alongside the washer and dryer - designed for convenience! The exterior of this home features a spacious deck that backs onto greenspace with exterior storage located on the deck. This unit comes with TWO parking stalls - one being a surface level stall, with another being a single car garage on the premises. This home is located in Hampton Village's hub with nearby restaurants, gas stations, grocery stores, schools and more. Contact to book a viewing today! (id:57557)
13 Cook Avenue
Cumberland House, Saskatchewan
Large, vacant, serviced lot available to purchase in Cumberland House. Have a look. (id:57557)
116 Lowell Street
Haines Junction, Yukon
Beautifully updated with amazing views! Welcome to 116 Lowell Street in the hustling and bustling community of Haines Junction! This cute as a button and meticulously maintained 2 Bedroom/1 Bathroom home spans over 1100 sq.ft nicely situated on a fenced corner lot! The open concept space is well accented with hardwood floors, a modern kitchen and stainless steel appliances! Newer windows all around let in all the light while keeping heating costs low! The lot is perfect to accommodate a garage in the future and the landscaping requires virtually no maintenance! So what are you waiting for? Your new home in Haines Junction awaits! (id:57557)
631 Evanston Drive Nw
Calgary, Alberta
WEST BACKYARD | FULLY DEVELOPED WALKOUT | BASEMENT KITCHEN | HIGH-END FINISHING | MULTI-GENERATIONAL LIVING | Welcome to 631 Evanston Drive NW, offering over 3,700 sq/ft of thoughtfully designed living space across three levels, including a fully developed walkout basement with an illegal suite. As you step inside, you’re immediately welcomed by natural light streaming through the west-facing rear windows and an open-concept layout ideal for families and those who like to entertain. The main level was designed for convenience and functionality, featuring a spacious mudroom, built-in cubbies, a dedicated home office/den overlooking the yard, and a sunny west-facing deck perfect for summer evenings. The kitchen is a chef’s dream, complete with stainless steel appliances, custom tile backsplash, gleaming quartz countertops, a large island with seating for four, and a large walkthrough pantry that connects directly to the garage—making unloading groceries a breeze. The open dining and living area centres around a beautiful gas fireplace with ample space for larger furniture and a full-size dining table, and flows seamlessly to the deck. Also on this level is a 2-piece powder room, generous foyer space, and access to the double attached garage. Upstairs, you’ll find a huge bonus room above the garage perfect as a second living area or kids’ play space, plus two large bedrooms connected by a Jack and Jill bathroom, a spacious laundry room, and the impressive primary suite with high ceilings, walk-in closet, and a luxurious 5-piece ensuite including dual vanities, separate shower, and soaker tub. The walkout basement is fully finished and features a 2-bedroom illegal suite with a separate entrance, full kitchen, and private laundry, providing an excellent rental opportunity or a great place to house the in-laws. The west-facing backyard is fully landscaped with a large lower deck and lots of room for kids or pets. Just steps to the community pathway system connecting to Ev anston Ridge and Simons Valley trails, close to playgrounds, schools, shopping, and with quick access to Stoney Trail, Deerfoot, the airport, and downtown—this home has it all. Book your private showing today! (id:57557)















